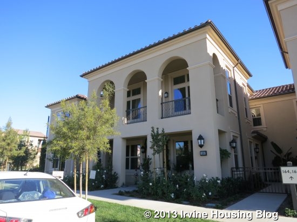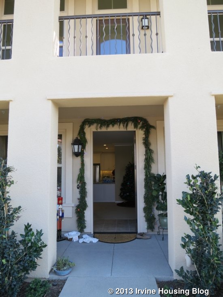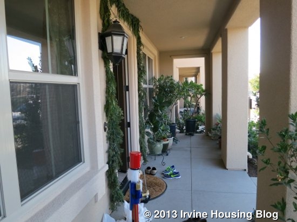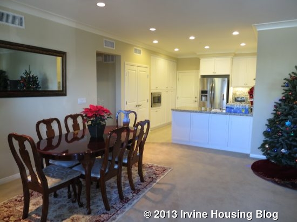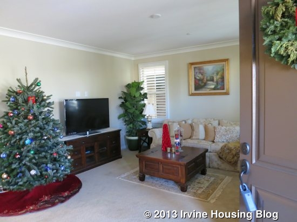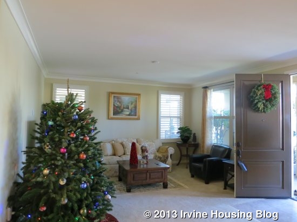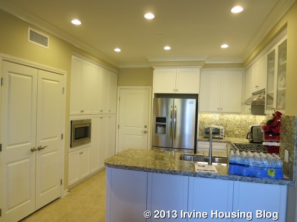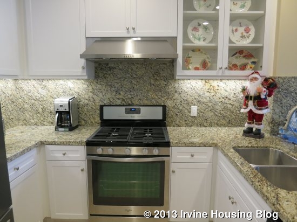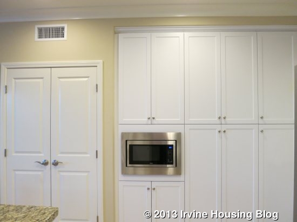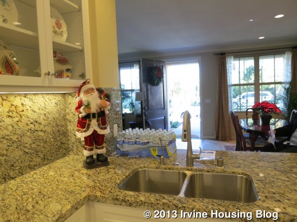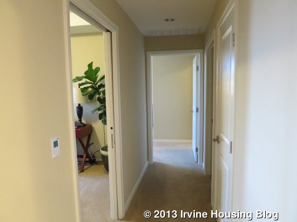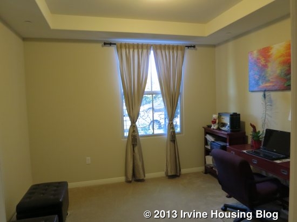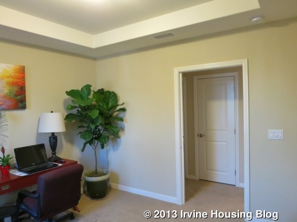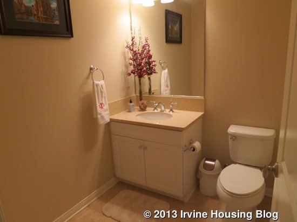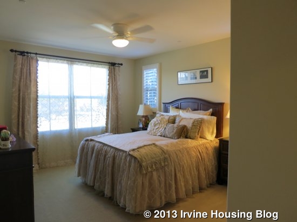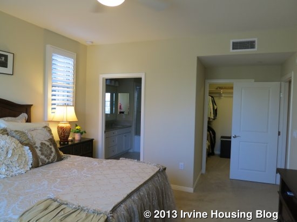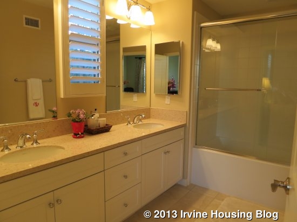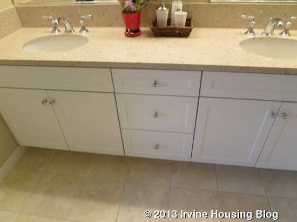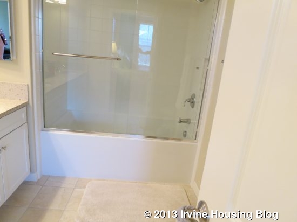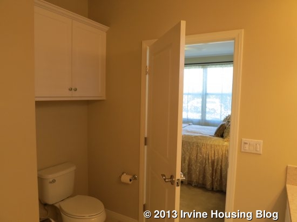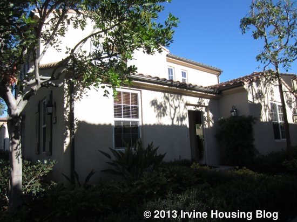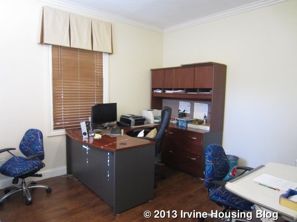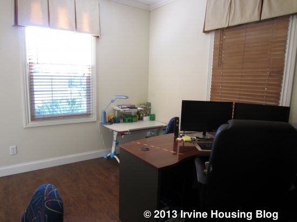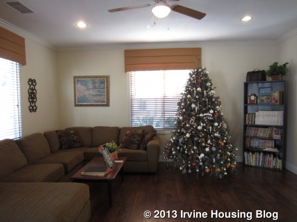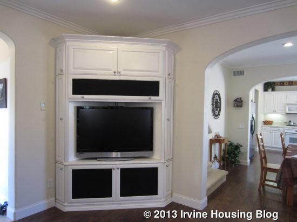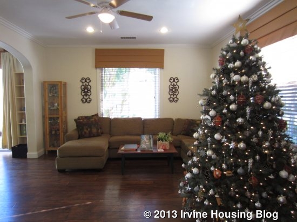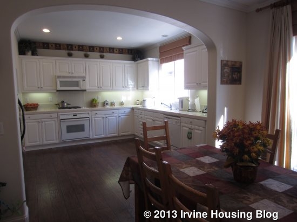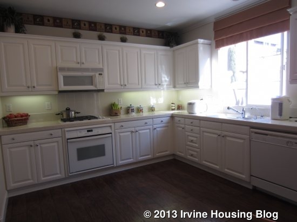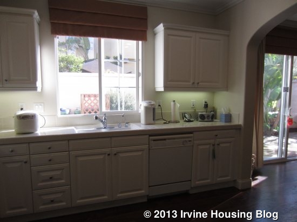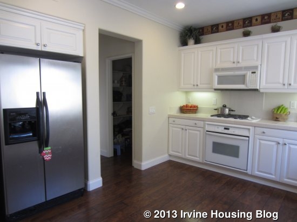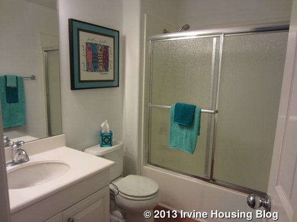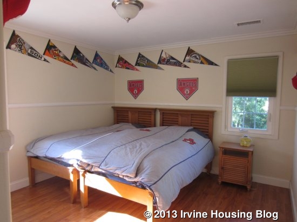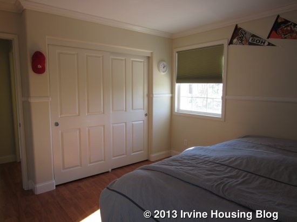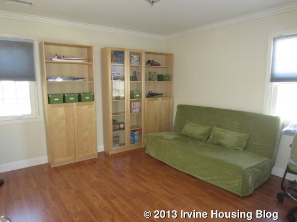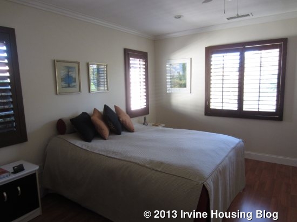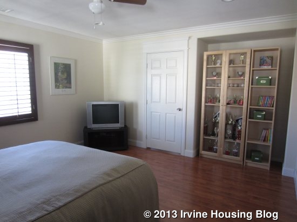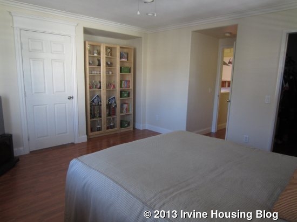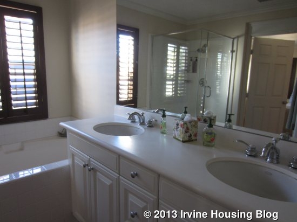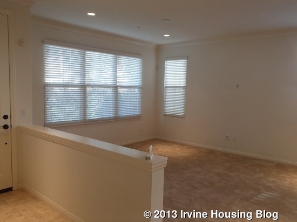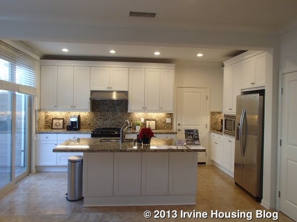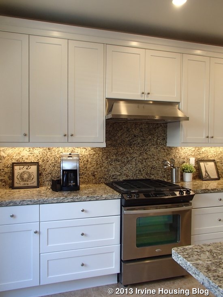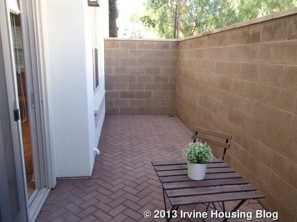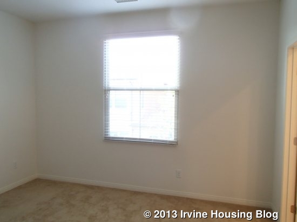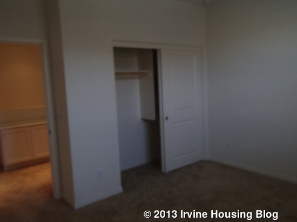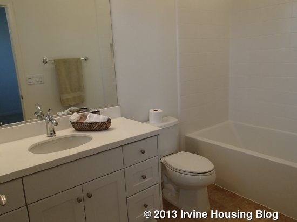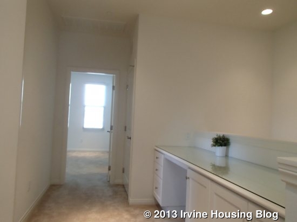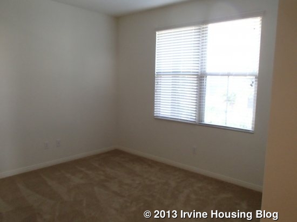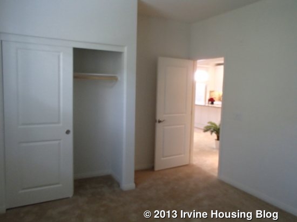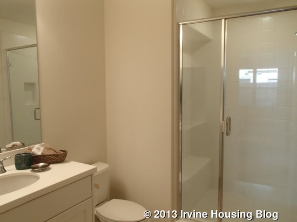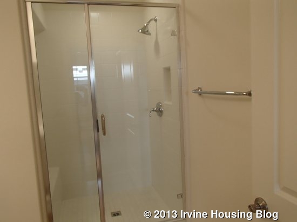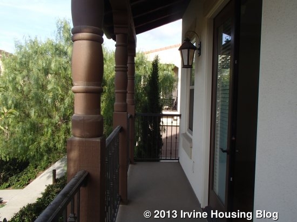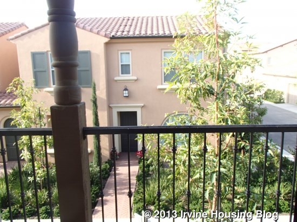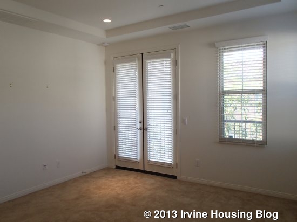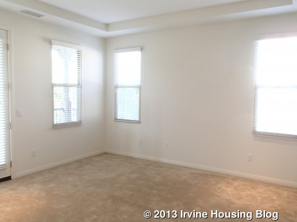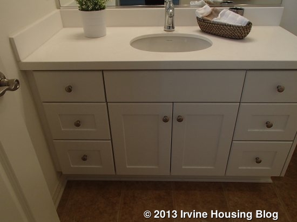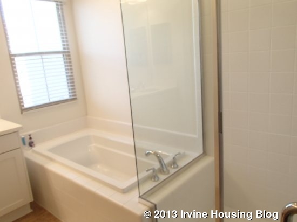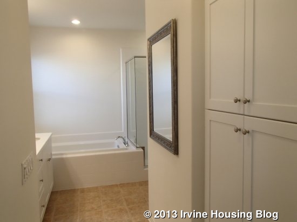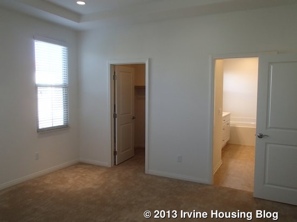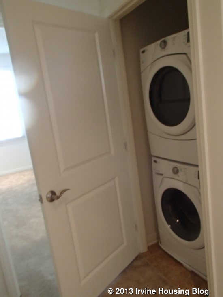
The holiday season will be coming to an end soon, so if you have a tree that needs disposal, here are the details for Irvine residents exactly as stated on the City’s website:
Christmas Tree Pickup For residents who…
have curbside recycling:
- Waste Management will pick-up and recycle trees from curbside for the first three weeks (December 26 thru January 17) following Christmas on your collection day.
- Please remove all decorations (tinsel, ornaments, tree stand, etc.) from the tree.
- If the tree is taller than 4 feet, please cut it in half and place it in your green waste bin.
- Flocked trees cannot be recycled but will be picked up
do NOT have curbside recycling:
- Sunset Environmental will accept trees starting on December 26 thru January 18
- Facility will be closed Christmas Day and the New Years Day.
- Residents must show proof of residence in Irvine.
- For additional questions, please call Waste Management at 949-642-1191
The City of Irvine’s website also states: “Orange County residents may also drop-off their Christmas trees to be recycled at Waste Management’s Sunset Environmental Transfer Station: 16122 Construction Circle West, Irvine, Monday to Friday, 8:00 am – 4:00 pm; Saturday 7:00 am – 5:00 pm. For more information, please contact Waste Management at 949-642-1191”
And if you want to start planning ahead for a reduced-waste holiday next year, you can get some tips from the City’s website.
I’ll end with a few interesting bits of holiday information as they are stated on the City’s website:
- Though they are incredibly festive, Christmas lights consume large amounts of energy. As an alternative to the traditional Christmas lights, use LED lights instead. By using LED lights, you can save significant amounts of the energy and reduce your electric bill drastically. These lights last longer and use 90% less energy than traditional lights. See a previous post (https://www.irvinehousingblog.com/blog/comments/green-your-holiday-with-some-led-lights) for more information on LEDs and recycling your old lights.
- Over 28 million pounds of food are wasted each year. That equates to approximately 100 pounds per person! You can really make a difference by re-evaluating your food consumption habits and making wise decisions about what you buy. Consider making these choices for holiday (and the rest of the year) food and party planning:
- Support your local farmers market.
- Use organic locally grown foods or check the organic food section at your local grocery store.
- Decorate with organic flowers and eco-friendly candles.
- Use reusable containers instead of disposable ones. In particular, stay away from using Styrofoam.
- Limit excess food waste by planning to prepare an adequate amount of food for your guests. Encourage guests to take home leftovers in order to cut down on the amount of food you discard. Compost your leftover food waste.
- Clean up with natural products.
- If every family reused just 2 feet of holiday ribbon, the 38,000 miles of ribbon saved would tie a bow around the entire planet.
- The 2.65 billion Christmas cards sold each year in the U.S. could fill a football field 10 stories high. If we all buy one card less, we’d save 50,000 cubic yards of paper.
