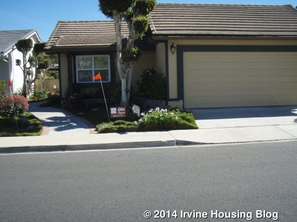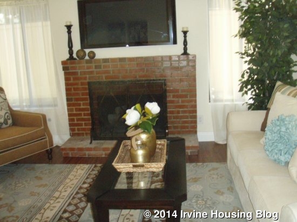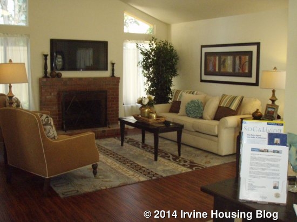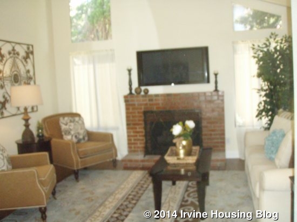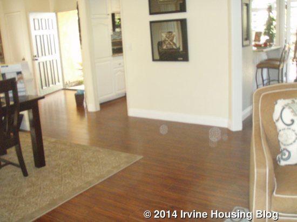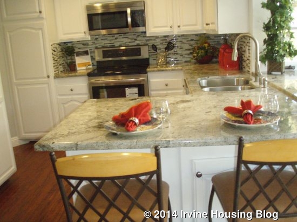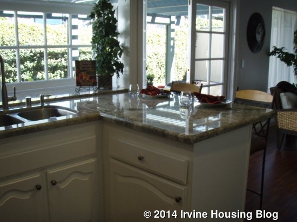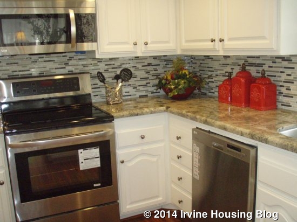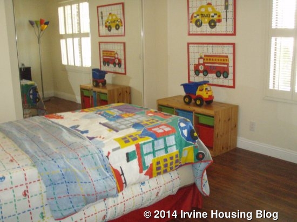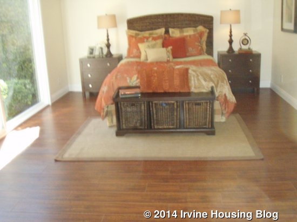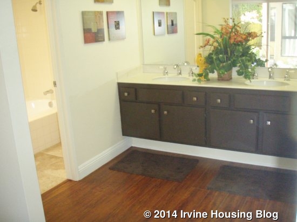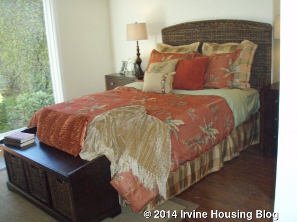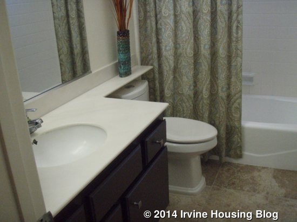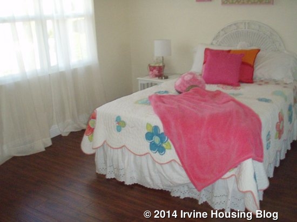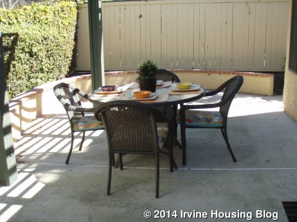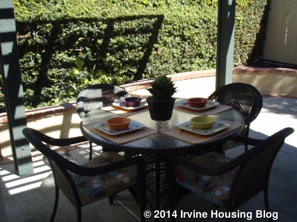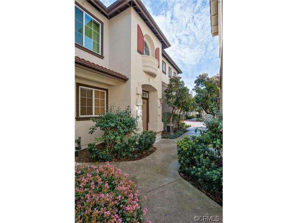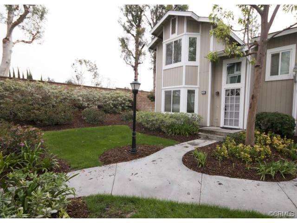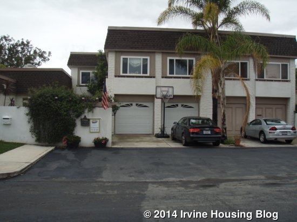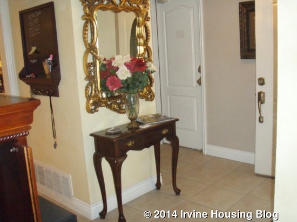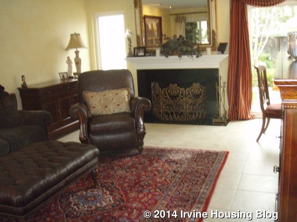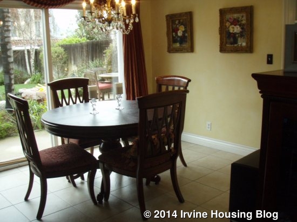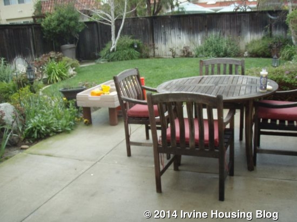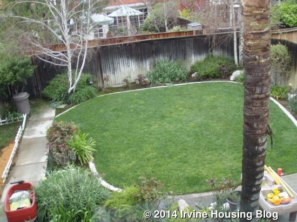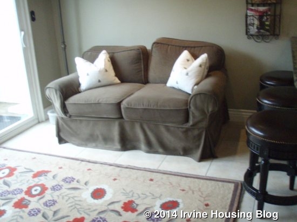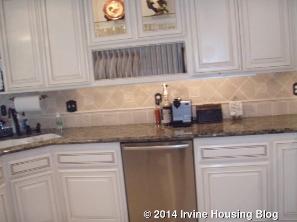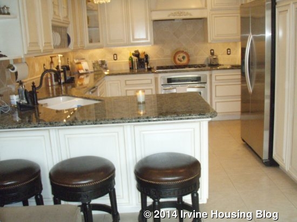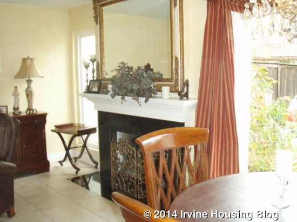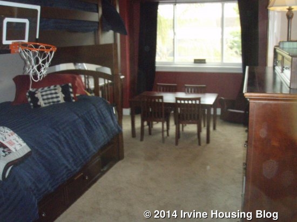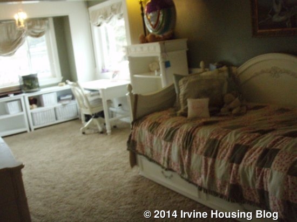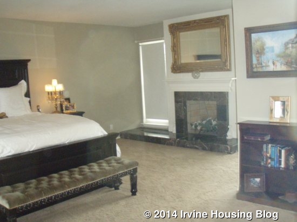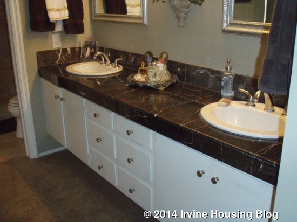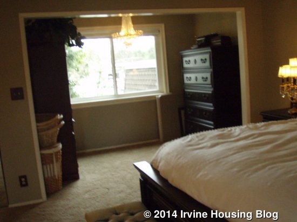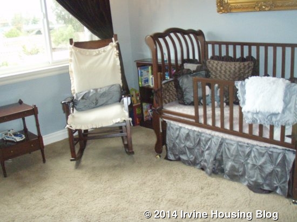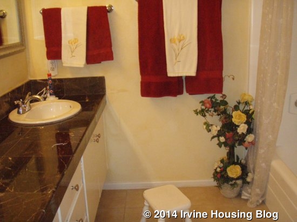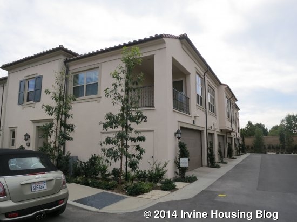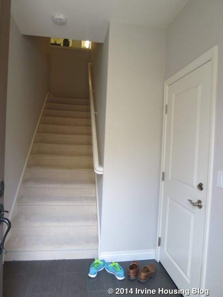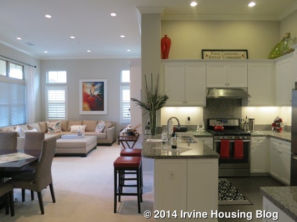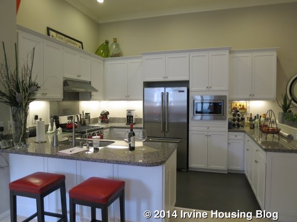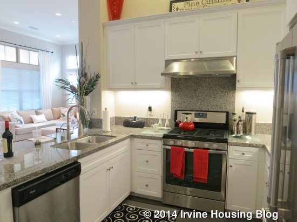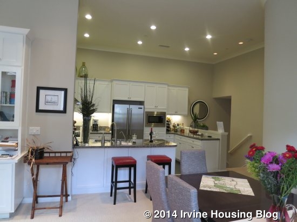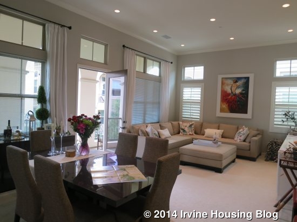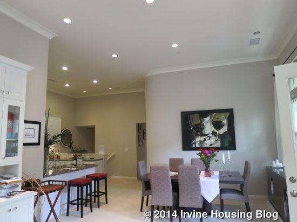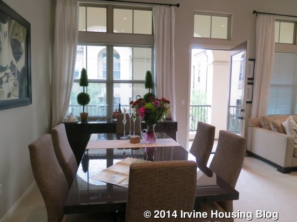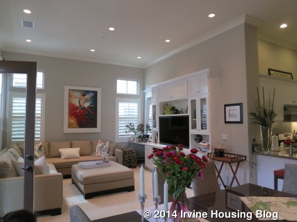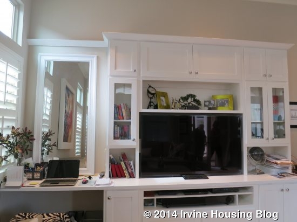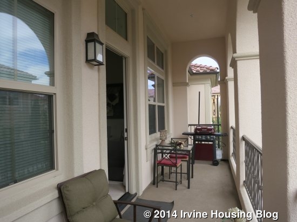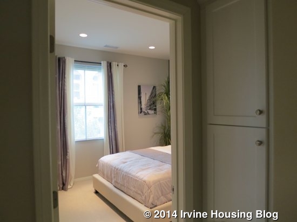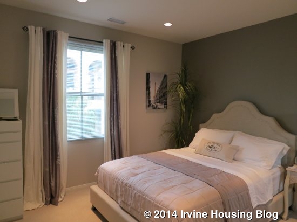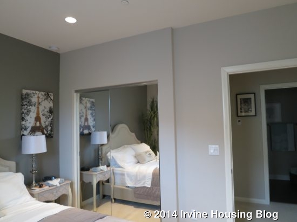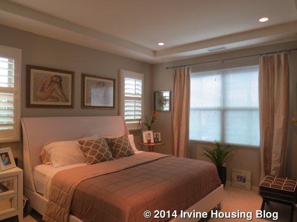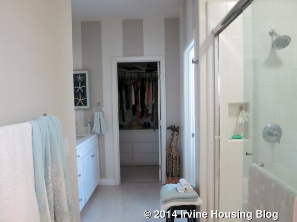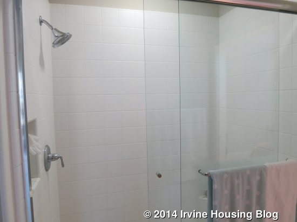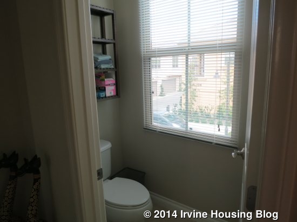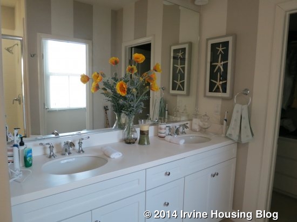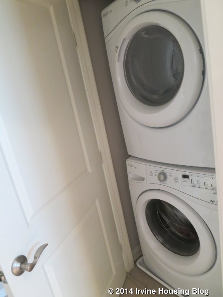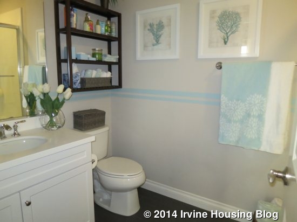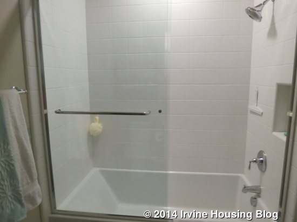This week, I will introduce Harmony, the last of the ten new collections in the Great Park’s Pavilion Park Neighborhood. Harmony was built by K Hovanian Homes and is the second largest collection in Pavilion Park. With homes ranging from 3,362 – 3,722 square feet, these models have starting prices from around $1,325,000 – $1,425,000. Each home has four bedrooms, 4.5 bathrooms and a bonus room; some also have an additional office. All homes have a 3-car tandem garage and a California room. Phase 9 was released on March 1; it only has three houses, one of each model. After that, there are only two more phases with four homes each before the collection is sold out. Harmony only has a total of 41 home sites, plus the models, which is fewer than any other collection. All homes have a minimum lot size of 6,000 square feet, though the model lots range from 6,500 – 6,700 square feet. While the models are located near the main entrance, just off the roundabout, the actual Harmony collection is located about halfway between Irvine Blvd and Portola and along Ridge Valley on the east side of the neighborhood. Just across Ridge Valley, the current proposal states “future affordable housing and/or place of worship.”
The standard features in this home are more upscale than in some of the other collections. All houses have 10’ ceilings, upgraded door casings and baseboards, two-panel 8’ doors with satin nickel hardware and hinges, gas fireplaces with precast surround and hearth, 18” x 18” ceramic tile at entry, kitchen, nook, bath and laundry, recessed lighting throughout and decorative pendants above island. The kitchens have maple cabinetry with adjustable shelves, concealed hinges and brushed nickel knobs; 2cm granite slab countertops with six-inch backsplash, full height behind cooktop; GE Profile™ series appliances including dishwasher, five-burner cooktop, built-in convection oven, microwave and slide-out hood; dual-compartment stainless steel sink and pantries for generous storage. The master suites have ceramic tile countertops, shower and bathtub surrounds; Sterling China sinks by Kohler® with upgraded Moen® brushed nickel fixtures and accessories; 48” mirrors; recessed lighting; 6’ tub and separate shower. The homes also have rear yard gas BBQ hookups, sophisticated exterior carriage lights, insulated exterior walls and ceilings, high-efficiency dual-pane low-e vinyl windows, dual system heating and air, energy efficient 75 gallon water heater, pre-wiring for ceiling fans in all bedrooms and family rooms and much more.
All Pavilion Park homes are currently slated to attend Canyon View Elementary, Jeffrey Trail Middle and Northwood High Schools, all part of IUSD. However, a new K-8 school is slated to open in the Great Park Neighborhoods in 2016 and there are plans for a new high school in the area, also slated for 2016.
Basic Neighborhood Financial Information
Approximate HOA Dues: ranges from $138-193 per month, subject to approval of the Bureau of Real Estate (note: all other collections list HOA at $193)
Approximate Tax rate: 1.17%
Approximate Mello Roos (aka Community Facilities District tax): range from $7,500 – $8.600, subject to an increase by 2% per year
Base Prices will only be released to interested buyers, but start around $1,323,000.
Melody (Plan One)
3,362 square feet
4 Bedrooms, 4.5 Baths
California Room, Bonus Room, Optional Bedroom 5, Optional Deck
Base Price: specifics not released; Home Site 14 is currently reserved at $1,331,534 ($396/sq ft)
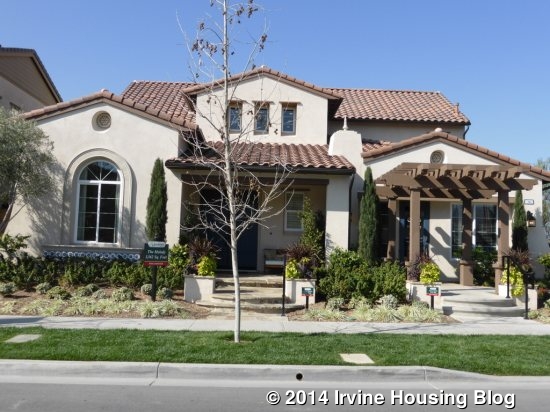
Melody is modeled in the Spanish style, with Craftsman, American Farmhouse, and Santa Barbara elevations also available. With the exception of Santa Barbara, all homes have a nice front porch and double door entry. When you enter the house, there is a bedroom suite to the left, a powder room and staircase to the right, and a general open view of the downstairs living areas. The first floor of this house is massive, with more nooks and hallways than I expected.
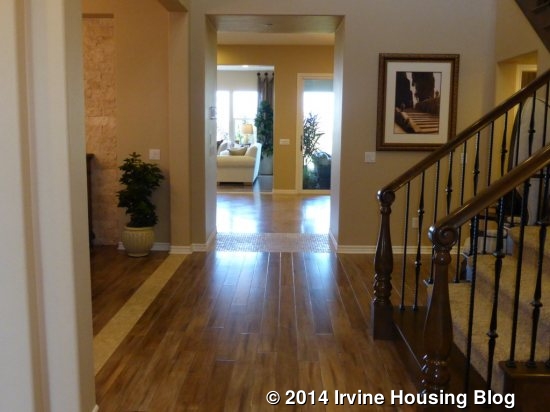
The bedroom at the front of the house has plush carpet, windows facing the side and a pretty arched window (arch only on Spanish elevation) facing the front of the home. A standard, two-door closet occupies one wall of the room. Another wall has access to the en-suite bathroom. The cabinets, tile and hardware in this bathroom (and others throughout the home) are all upgrades. There is a single sink and a shower without a tub.
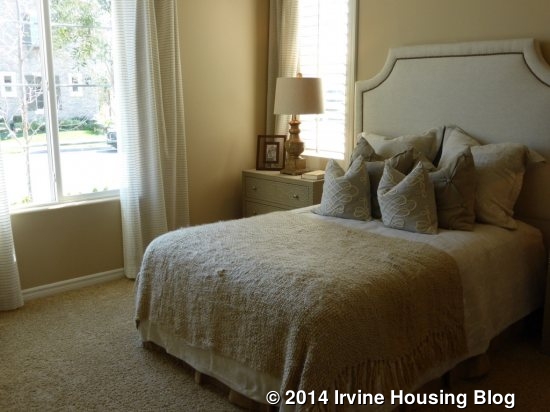
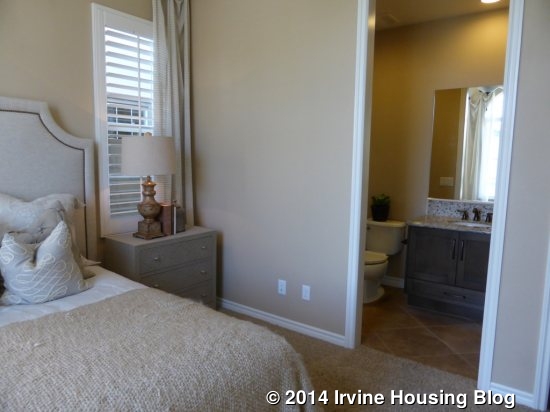
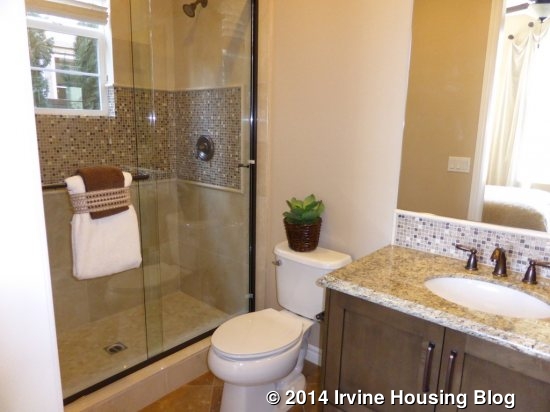
The powder bath off the foyer has a pedestal sink. There is a small closet just outside the bathroom. The stairs are just past the bathroom, with enough space around them for a small table or chair. Behind the stairs are a larger closet and the laundry room. The laundry has side by side machines and an optional sink and is also shown with upgraded cabinetry.
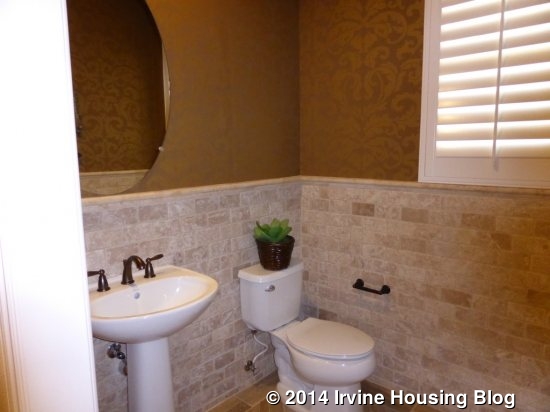
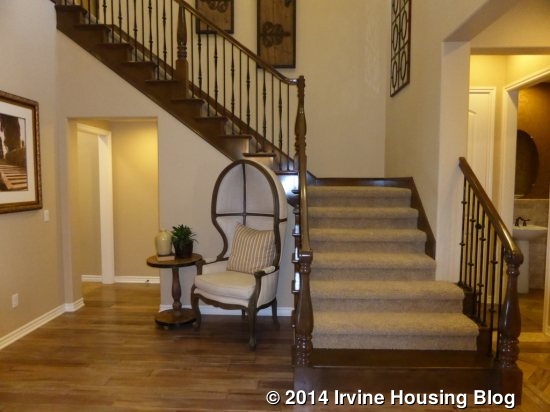
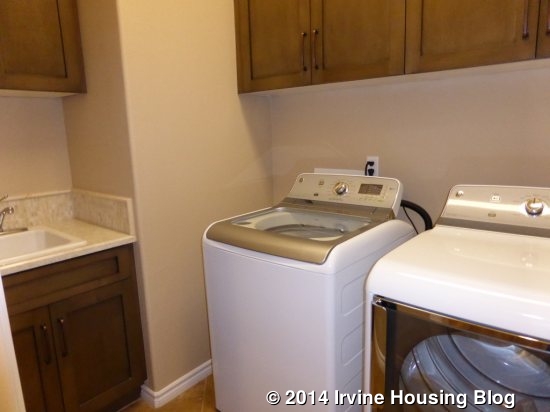
The formal dining room is across from the stairs. There is plenty of space for a large, formal table. An indentation along one wall offers a nice place for a hutch but is probably too shallow for a built-in.
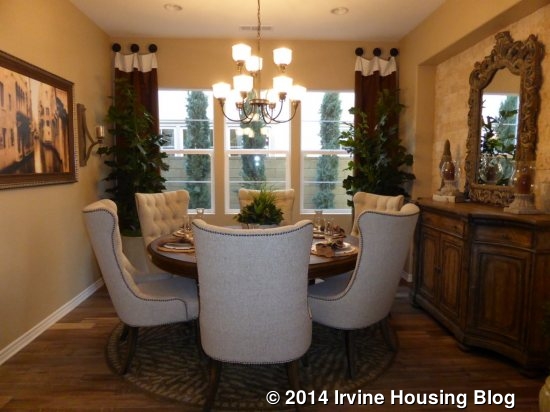
The end of the hall opens up to the kitchen and, behind it, the family room. The kitchen has a breakfast nook to the right and the main kitchen to the left. The nook has optional built-in bench seating with cabinet storage below. The space can easily fit a table for six. There is a small pantry next to the nook.
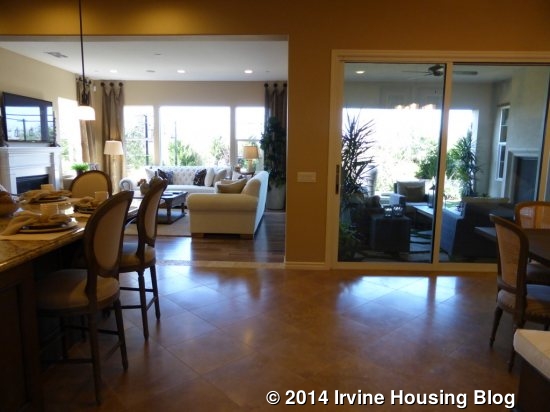
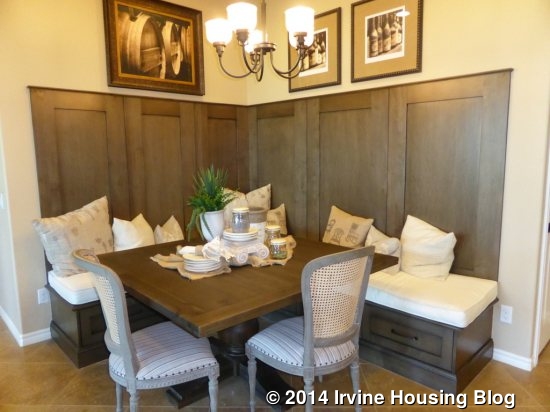
The kitchen shows upgraded appliances, cabinetry, hardware and counters. The center island is quite large, with seating on two sides. A third side has the double sink, dishwasher, and an option for a second dishwasher. One wall has the refrigerator, oven and microwave (shown instead with a double oven and no microwave). The other wall, opposite the island sink, has the cooktop and includes an optional microwave for those who select a double oven on the other wall. The inclusion of the microwave on this wall eliminates pantry-height cupboards, but there are still regular cabinets above and below. The kitchen is a good size and is well laid out.
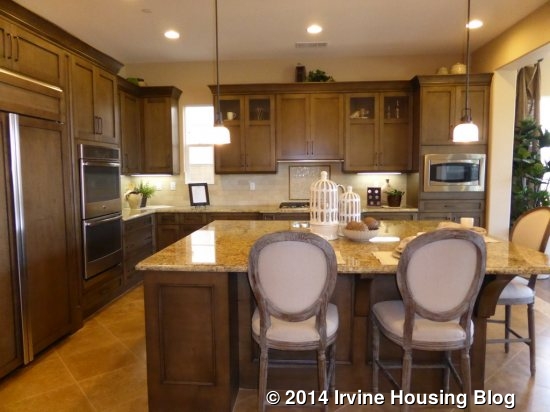
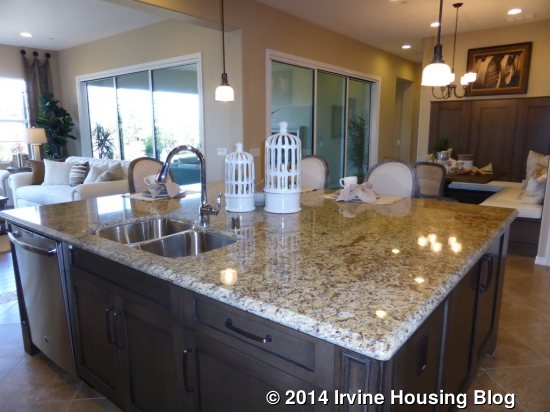
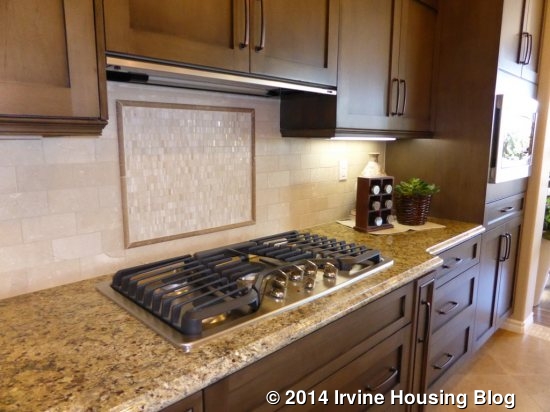
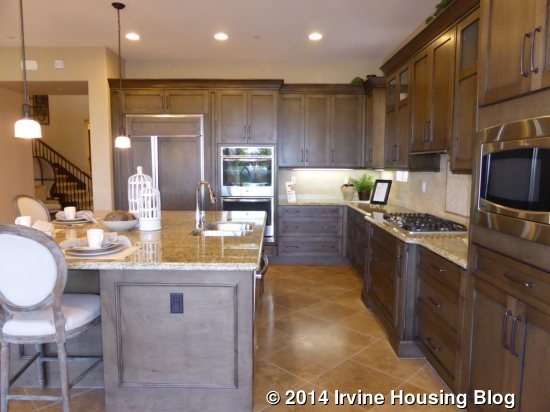
The family room sits behind the kitchen. It has big windows on one wall, smaller windows on a second wall and sliding doors leading to the backyard on a third wall. There are options for bi-fold or multi-slide doors. A second set of doors in the nook has the same options. The family room has a gas fireplace with white molding on one wall and can be pre-wired above for a TV.
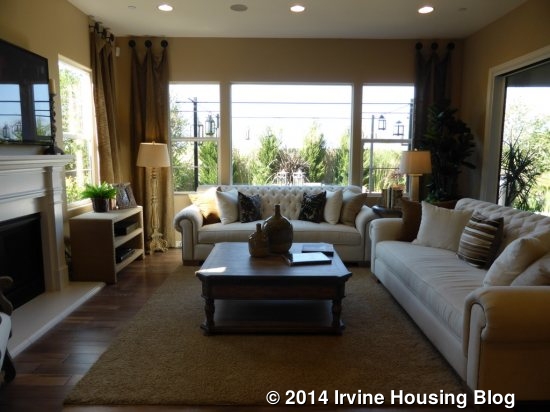
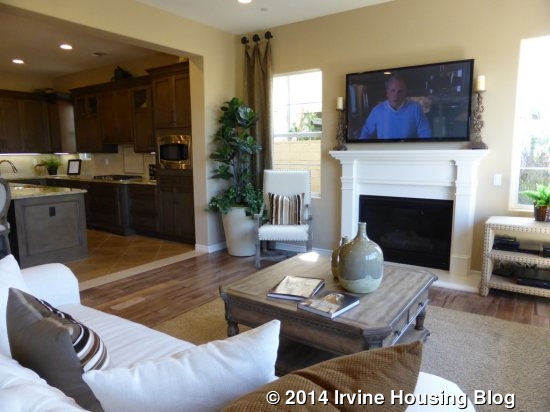
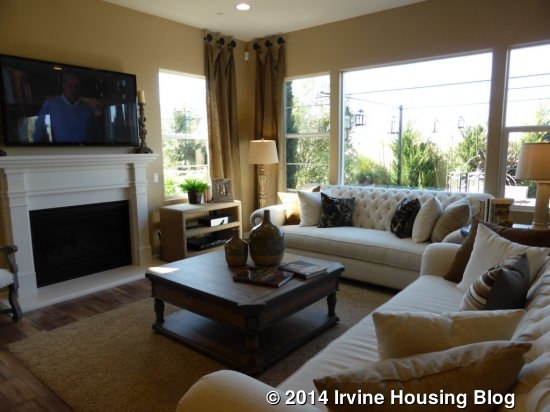
While I expected that to complete the downstairs, a hallway behind the nook leads to the master bedroom. It is a big room and, like the family room, has windows on three sides. You can have an optional single French door leading to the backyard. There is also an option to put a door between the bedroom and the master bath. The room is very spacious but, because the windows are low, there isn’t a lot of wall space that wouldn’t partially block the windows.

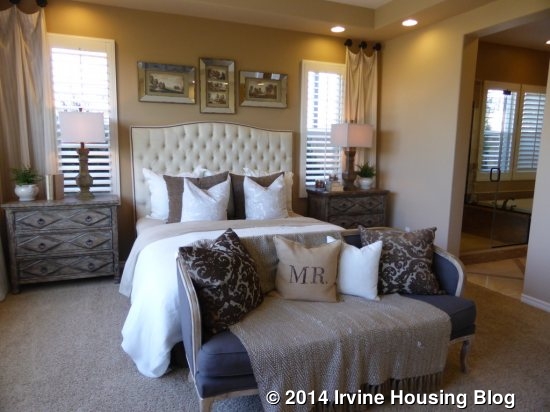
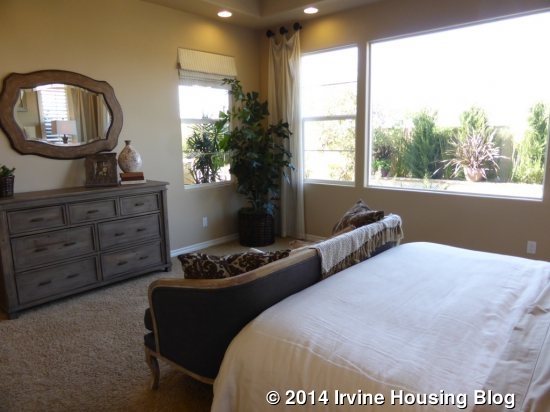
The master bath has two sinks on a shared counter. Across from the sinks are a stall shower and a bathtub. The shower is a good size but doesn’t have a bench; however, there is a small ledge connected to the bathtub surround. The rectangular tub sits beneath a window. The tile, tub surround, counter and cabinets are all upgraded. The large closet sits at the back of the bathroom and is shown with the standard double shelf and pole. The master bath could have an entirely different setup. This upgrade would have a big walk-in shower on the right when you first walk in. The left would have an oval bathtub with one sink on each side of it. There would be a walk-in closet on the right and a smaller walk-in closet at the back. The water closet also moves from the front right to the back left corner of the bathroom. Opting for this setup takes away the spot for a third car in the garage. That tandem area is cut in half, with half going to the bathroom and half staying as a storage area in the garage.
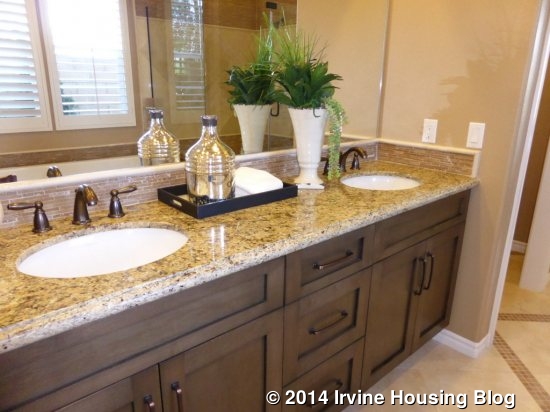
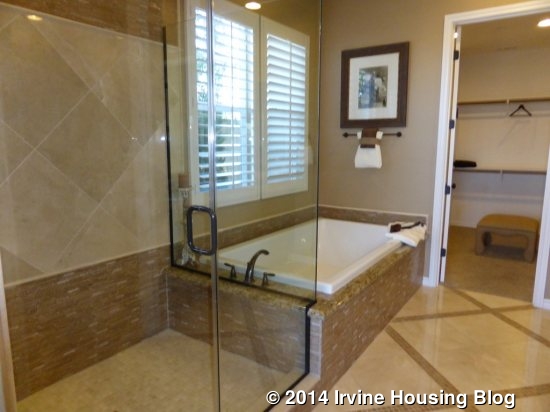
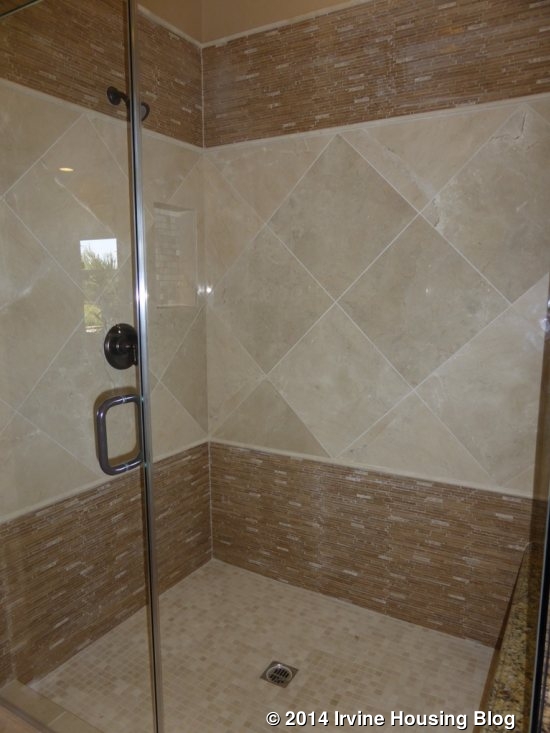
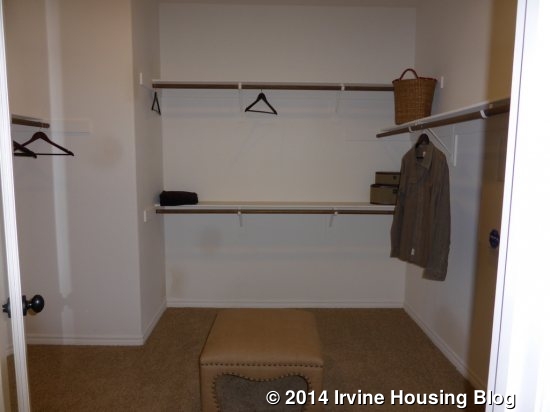
Outside, there is a California room, accessible from the family room and breakfast nook. It sits nestled between the family room, nook and master bedroom. The exterior fireplace is an upgrade. The rest of the yard is fairly small and, as some lots are 500-700 square feet smaller than the models, it would be tiny. There is a built-in gas line for a barbecue. The fountain is also an upgraded feature.
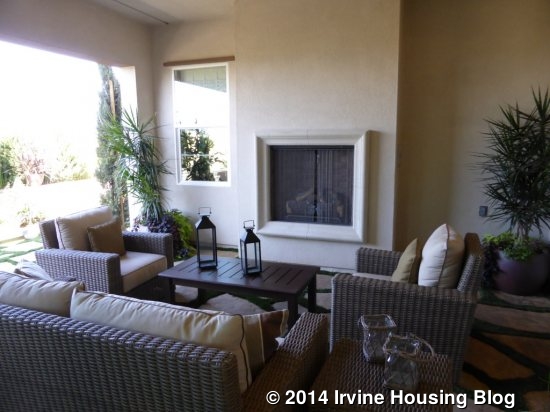
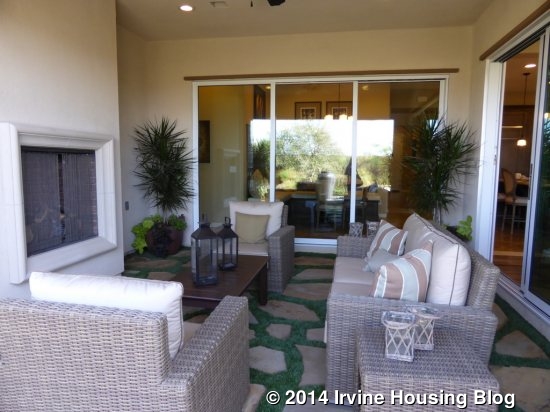
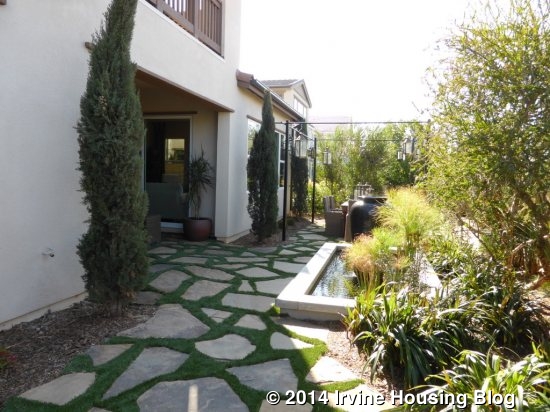
On the second floor, the stairs open up to a huge bonus room. This is really a great space and is big enough to divide into different sections (office and playroom, for example) if needed. The standard bonus room is over 27 feet long, though the model shows a large deck occupying a few feet at the back of the room instead. A large cutout on one wall provides space for a built-in or there is an option for a wet bar. One corner of the room has linen cabinets with optional uppers as well. There is also an option to split the bonus room in half, with the loft-style bonus at the top of the stairs and a bedroom behind it. The bedroom would have a standard closet and large windows on one wall.
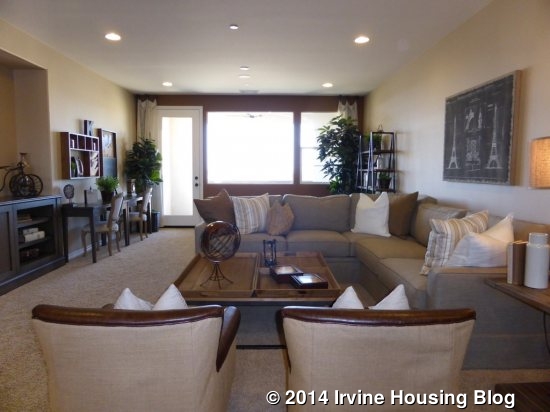
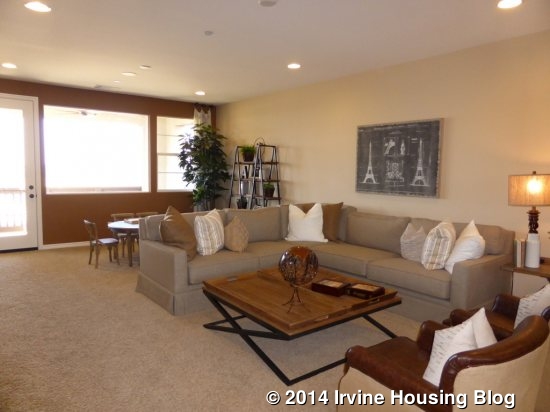
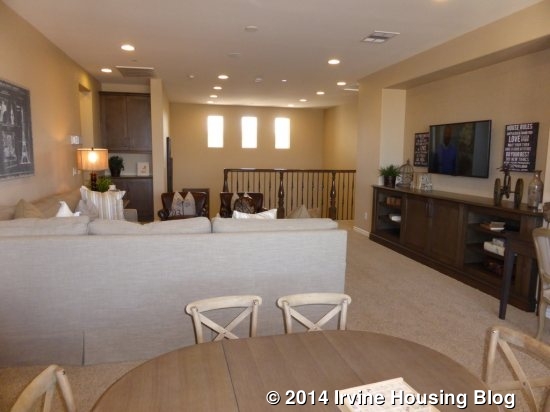
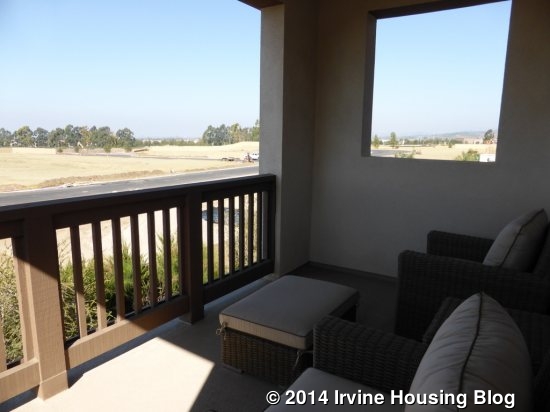
Bedroom 2 is to the right of the bonus room. It’s a huge room at 16’-8” x 13’-11” and it has an en-suite bathroom. This room could be used as a second master. There are only windows on one wall facing the side of the house. The back wall has some sort of storage behind it, accessible from a small door in one corner of the room. The door was locked so I couldn’t see the space. The en-suite bathroom has linen cupboards and optional uppers and a walk-in closet. There is a single sink and a shower/tub combo, both shown with white tiles.
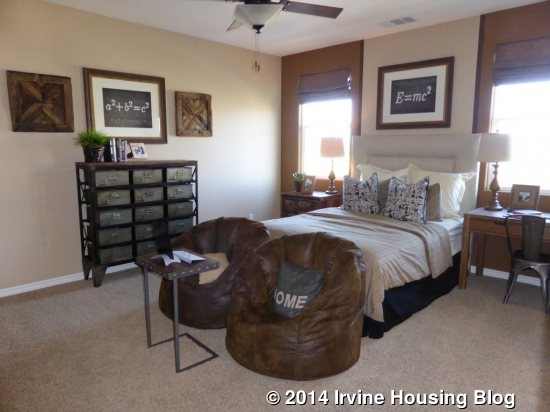
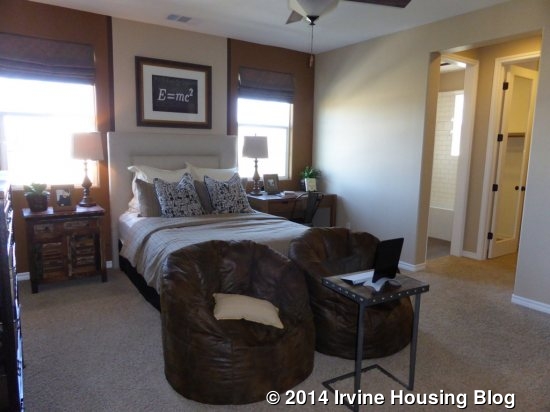
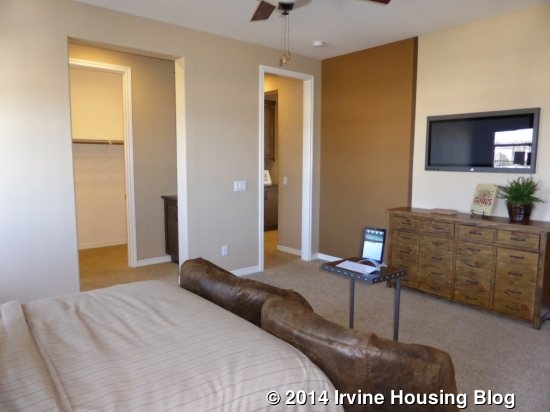
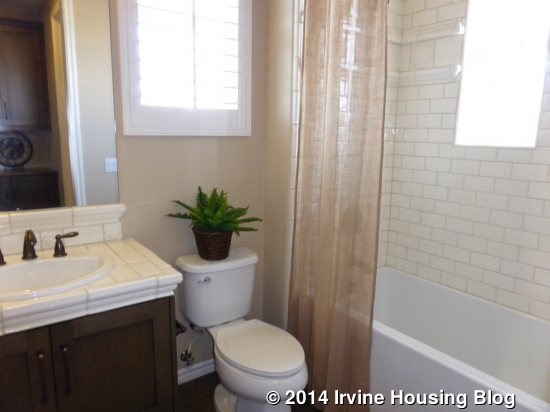
To the left of the bonus room, there are linen cabinets, a closet, a bathroom, and Bedroom 3. As in Bedroom 2, this closet also has a small door leading to what I assume is some kind of storage. The bathroom is not connected to the bedroom. It also has a single sink and a shower/tub combo, shown with plain white tiles.
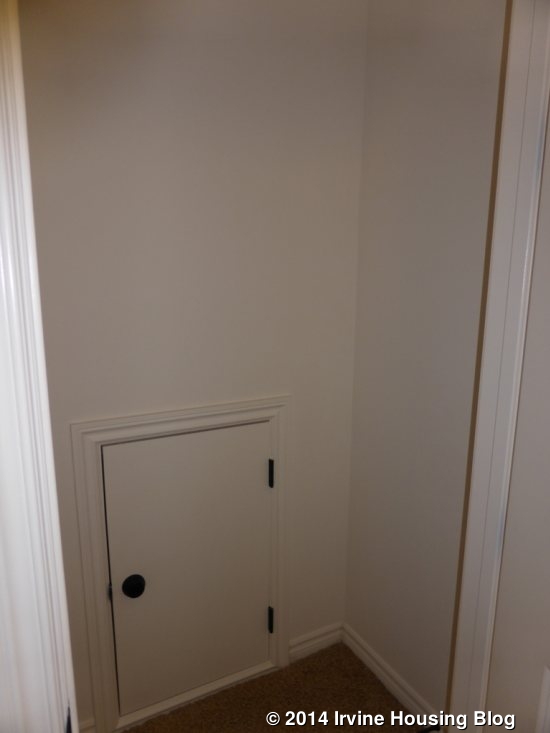
Bedroom 3 is smaller than Bedroom 2, but still bigger than in many homes at 12’-9” x 15’10”. The back corner has yet another small door leading to storage. This room has a standard closet with three sliding doors.
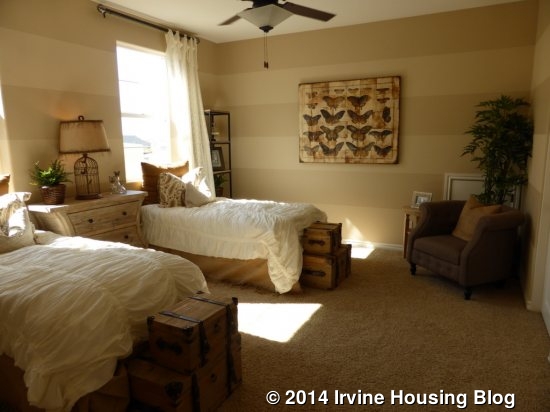
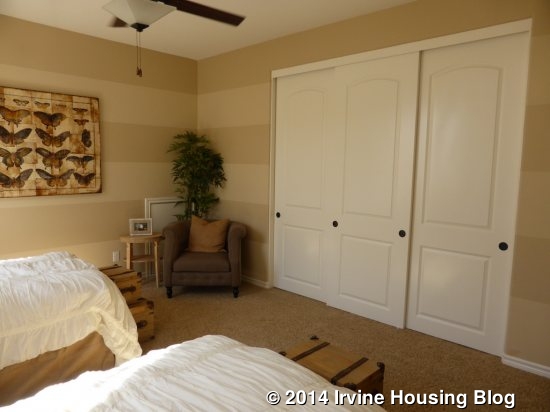
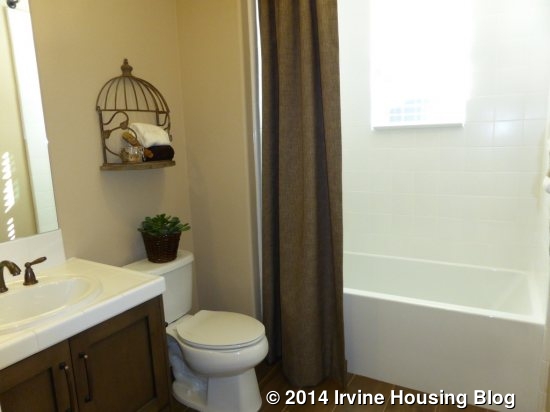
Overall, I liked this house. Personally, I prefer the master suite to be on the second floor, but I know having a main floor suite appeals to many buyers. I love the huge bonus room and the large bedrooms upstairs. The house feels very spacious. I wish the backyard was bigger, but small yards are the norm in most new construction in Irvine.
Sonata (Plan Two)
3,466 square feet
4 Bedrooms, 4.5 Baths
Den, California Room, Bonus Room, Optional Bedroom 5, Optional Living Suite
Base Price: specifics not released; Home Site 13 is currently reserved at $1,323,080 ($382/sq ft) while the same elevation (Monterey – Elevation B) is reserved at Home Site 22 for $1,348,717 ($389/sq ft)
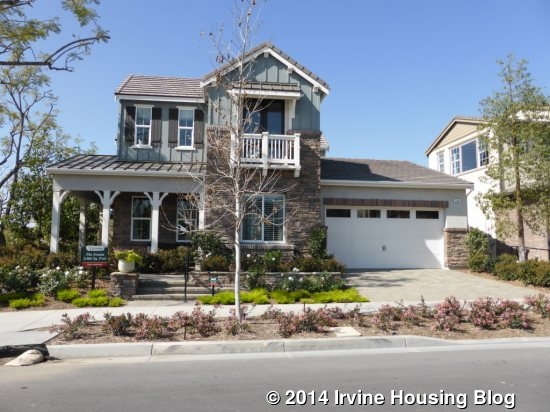
Sonata is the second largest home in Harmony but actually the third model (far left) on the street. The model is American Farmhouse style, with Spanish, Monterey and Craftsman elevations also available. There is a nice porch facing the street and the main entry door is on the side. This model did not have a list detailing the specific upgrades.
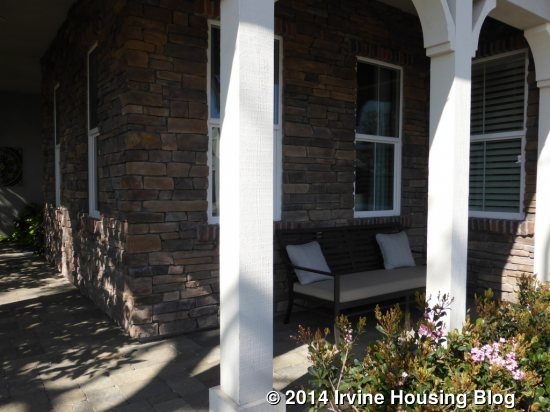
The entry foyer is square and has vaulted ceilings. The staircase is directly in front of you and has a small nook with space for a table and a bench. There is a small coat closet next to the nook. The floors look upgraded from the standard 18” x 18” tiles.
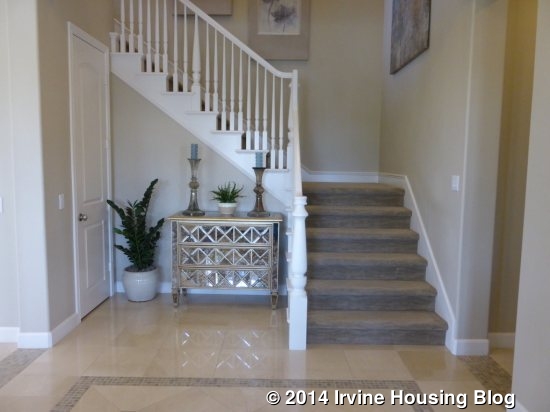
There is a den to the right of the foyer. Tall, narrow windows on two walls overlook the front porch and walkway. While the model has the den open to the foyer, optional French doors could add privacy and create a nice office.

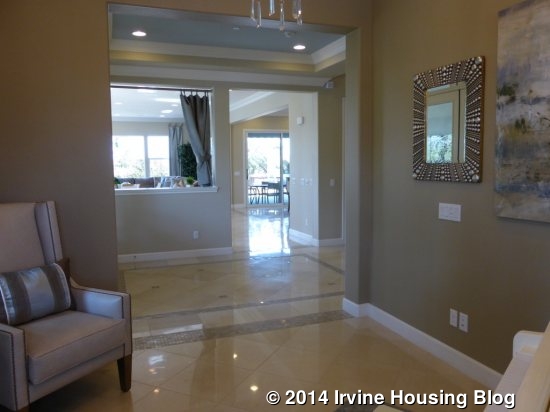
A hallway just behind the den leads to a full bathroom and bedroom. The bathroom has a single sink and a shower. It is not connected to the bedroom. The bedroom is an average size, comparable to most first floor bedrooms. One window faces the street and it has a two-door closet, shown here with upgraded mirrored doors.
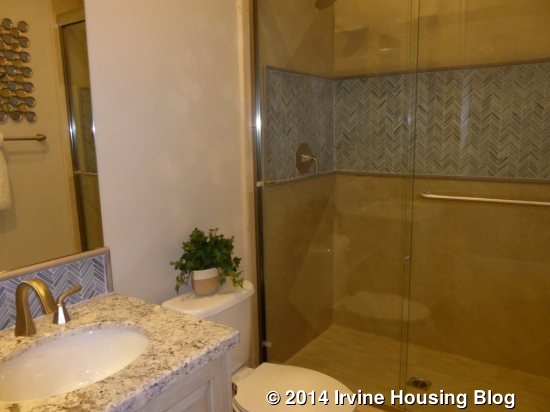
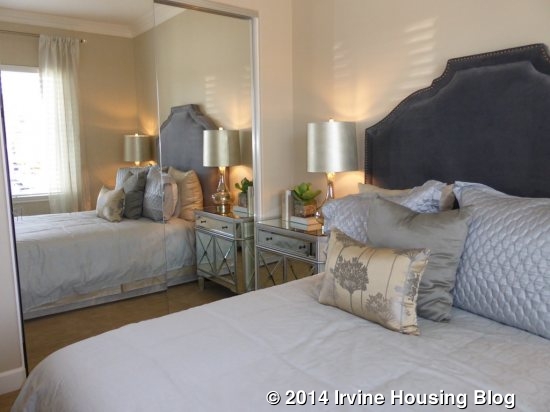
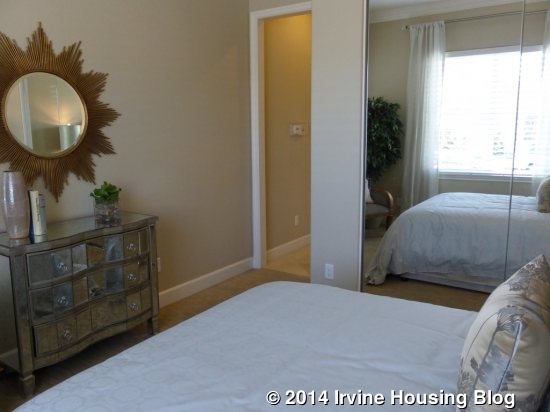
For our multi-generational buyers (or just those wanting more privacy), the den and bedroom can be reconfigured into a complete living suite. The rooms would be reversed, with the bedroom sitting in the den’s original spot and a larger sitting room occupying the standard bedroom space. Both rooms would have access directly from the front porch. An inside door would separate the suite from the main house and the downstairs bathroom would be incorporated into the suite with the same layout. In the private suite, the bedroom would have a sliding closet occupying one full wall and the sitting room could have an optional wet bar.
The dining room, family room and kitchen are on the opposite side of the foyer. The dining room comes first, visible both through the large doorway and a window cutout. Because it is open to the other rooms, you can fit a very large table if desired. Three windows look to the side of the house.
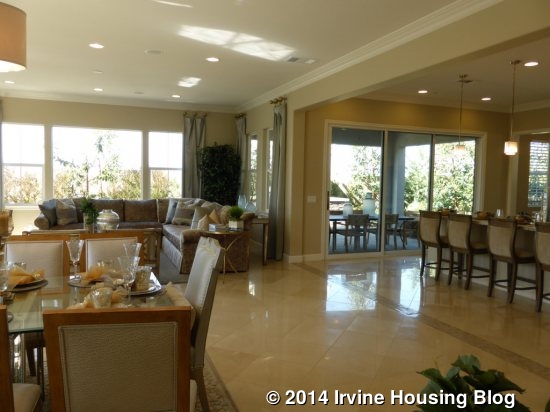
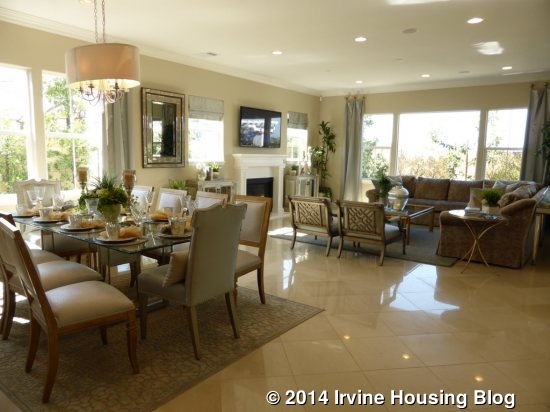
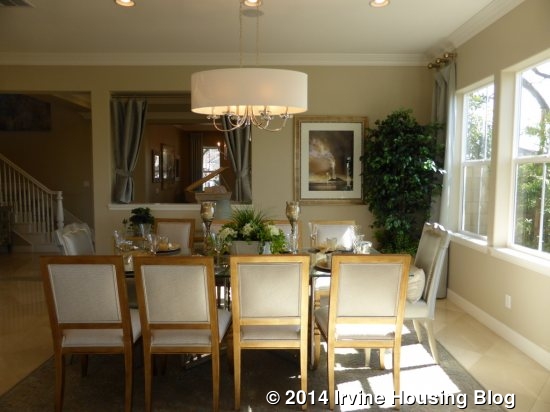
The family room is behind the dining room. Windows on three sides bring in a lot of light throughout the day. As in the Melody home, it comes standard with a gas fireplace surrounded by white molding. You can have pre-wiring for a TV above the fireplace.
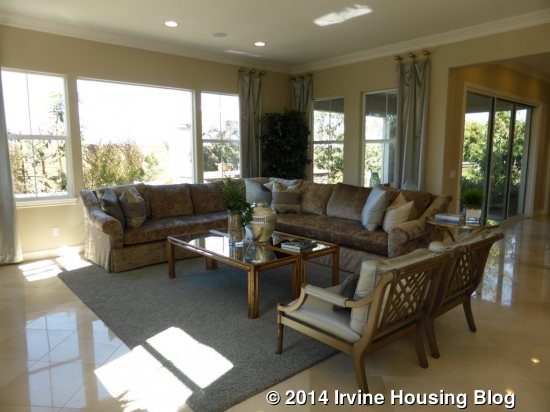
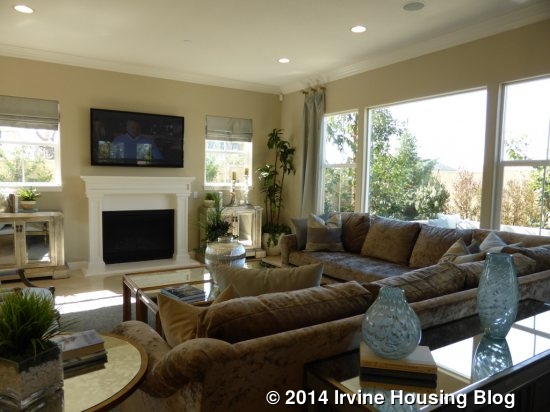
A very wide but defined doorway separates the kitchen from the family and dining rooms. The long, center island can easily seat four on one side. The island includes the sink and dishwasher with an option for a second dishwasher. To the right, one wall contains the microwave, double oven and refrigerator. Again, the separate microwave is upgraded from the standard appliance package. This wall has no counter space. The back wall contains the cooktop, with long counters on both sides. A highly upgraded appliance includes a bigger stove and additional oven. The cabinets in this home are also upgraded. Unlike the Melody model, the Sonata house does not have a breakfast nook.
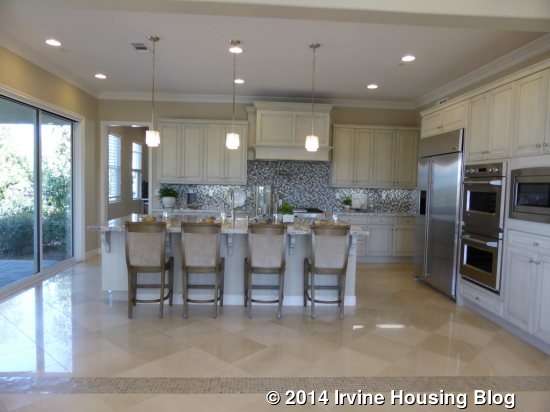
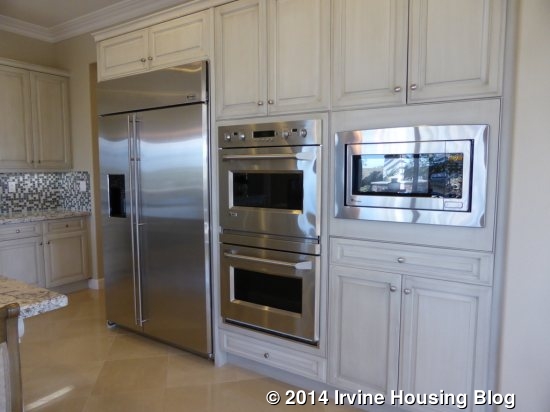
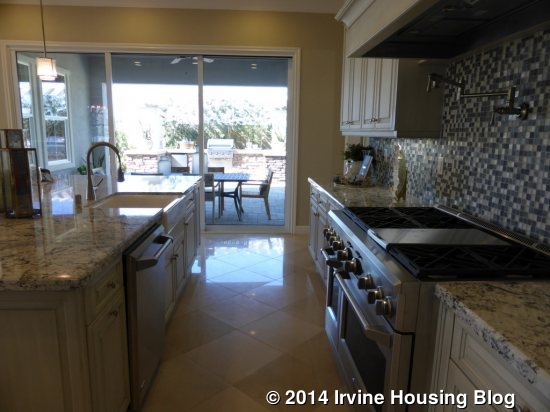
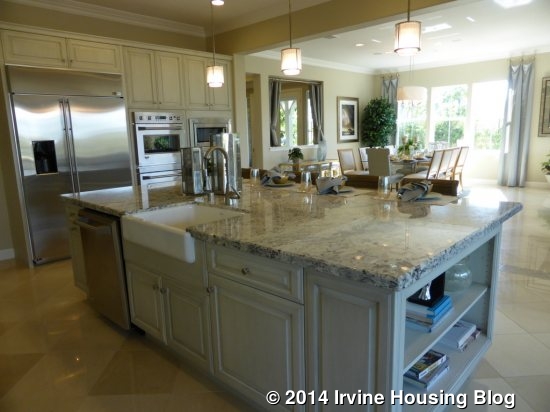
A door in the corner of the kitchen leads to what the floor plan calls a butler’s pantry. However, it’s really more of a drop zone and access to the three-car tandem garage. It also has a full walk-in pantry. Unlike most butler’s pantries, it doesn’t contain counters, cabinets, or any appliances.
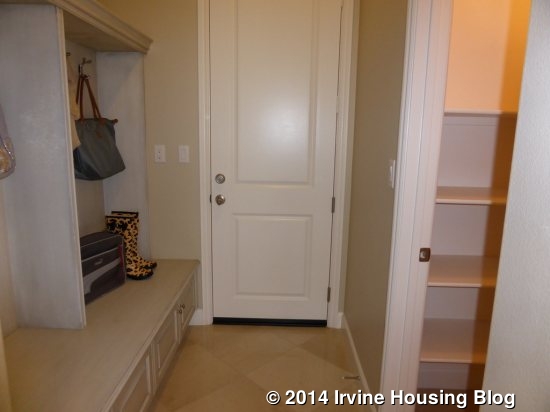
Behind the kitchen, the standard layout of the house includes a craft room. It isn’t modeled this way, but I believe it has an L-shaped counter with cabinets and the option for upper cabinets as well. Behind the craft room, there is a set of linen cabinets and a powder room with a pedestal sink. Another option is for a utility room, which would also have a counter, lower cabinets and optional upper cabinets but would also have space for an optional washer and dryer. Looking at the floor plan, it seems the washer and dryer would have to be stacked. If you choose a utility room, you still have a powder room behind it. A third option for this space, available with both the craft and utility rooms, is to eliminate the linen cabinets and turn the powder room into a full bathroom with shower.
The final option for this space, and the one that is modeled, is a prep kitchen. It includes a dishwasher, double sink, stove and fridge. There is also lots of counter and cabinet space. Choosing the prep kitchen completely eliminates the bathroom. If you opted for the private living suite at the front of the house and included the prep kitchen, the only bathroom on the first floor would actually be in the private suite. So, buyers choosing the living suite should probably keep the craft room or have the optional utility room instead.
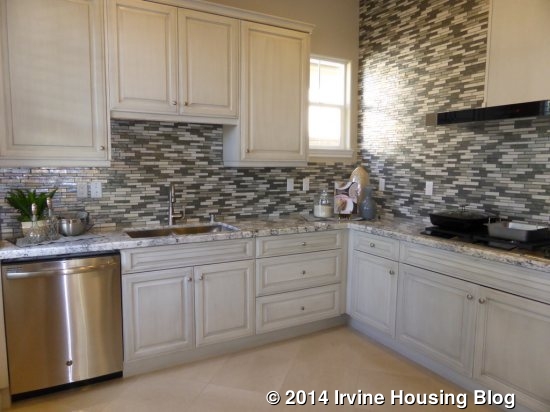
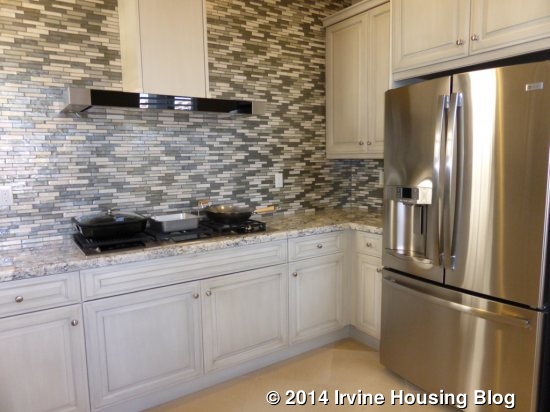
The backyard of this house was similar to the one in the Melody model. Sliding doors in the kitchen provide the only access to the yard. It has a California Room without the upgraded fireplace, so it gives a good sense of what it really looks like. This yard shows a built-in barbecue with u-shaped stone counters and a small fridge. One side of the yard shows a fire pit, surrounded by natural stone benches, though this isn’t a standard feature.
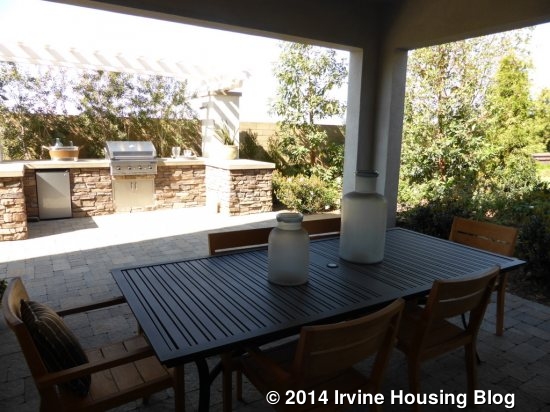
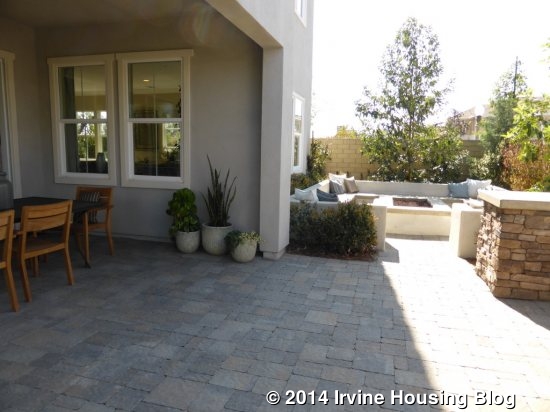
On the second floor, the laundry room is just to the right at the top of the stairs. It has side by side machines and an optional sink. There is only one set of cabinets below the optional sink and no counter space.
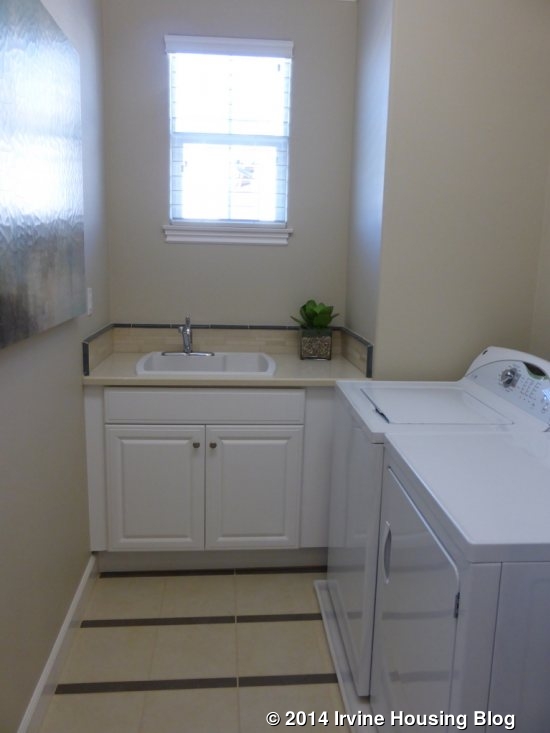
The bonus room sits straight ahead of the stairs. It isn’t as big as the one in the Melody home, but still has more than enough space. This one includes the optional wet bar in the front corner. It also has the optional deck off the back, shown with the upgraded fireplace. The deck has a second door leading into the master bedroom. The bedroom can be replaced with a bedroom and bathroom, including a shower/tub combo and extra linen cabinets. The closet would be in the spot where the wet bar is.
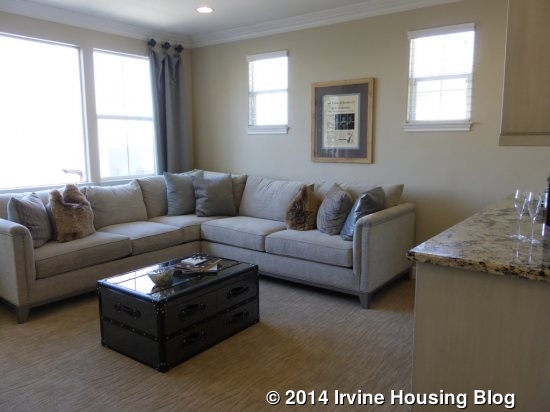
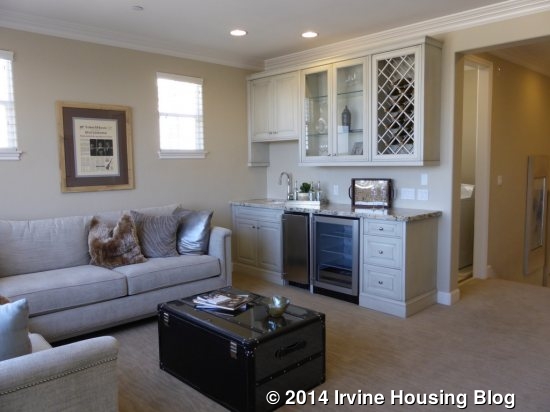
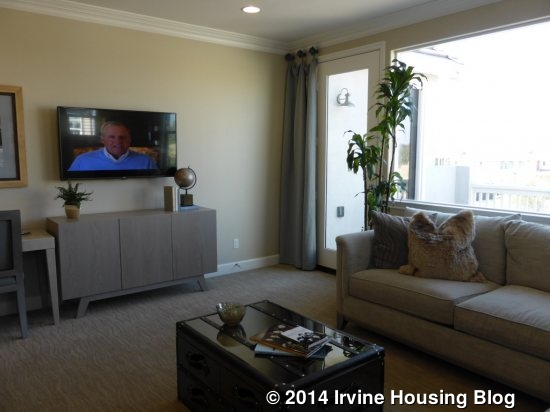
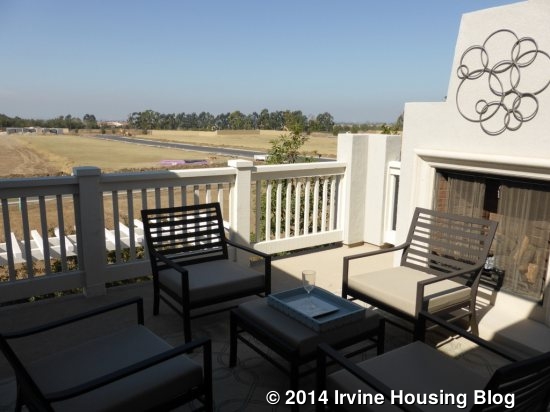
A hallway to the right leads to the master suite. The room is about 30 square feet bigger than the Melody master. It has huge windows on one wall, plus windows on a second and either a window or door to the deck on a third. You could have an optional door separating the bedroom from the bathroom.
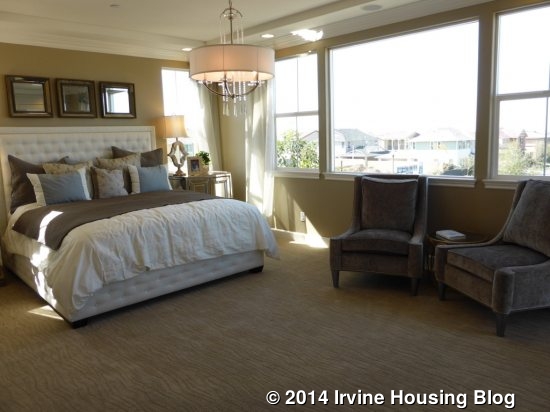
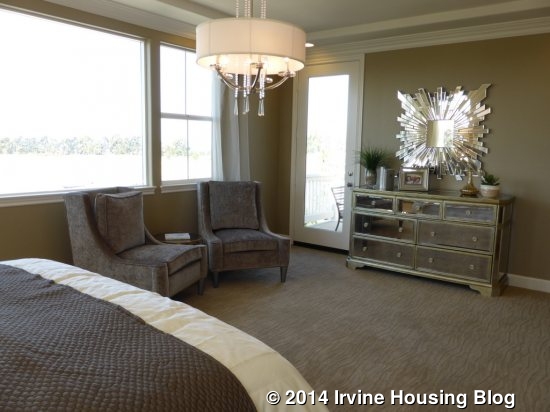
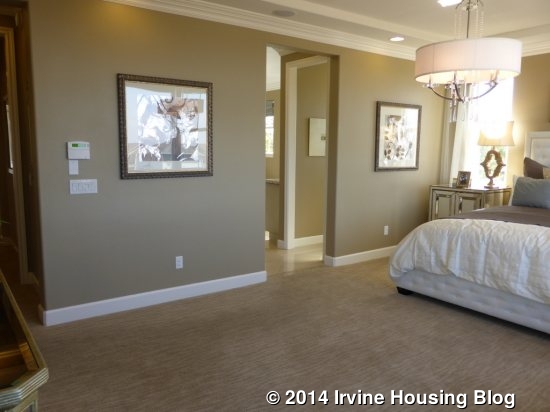
The bathroom has a walk-in closet immediately on the left when you walk in, followed by the shower and then a second, slightly larger walk-in closet. The shower between them isn’t particularly large; however, the other option is to extend the first closet through the space occupied by the shower, then put a larger, walk-in shower in lieu of the second closet. The model is shown with the single closet and shower, which turned out to be incredibly large. The right side of the bathroom has the water closet, followed by two separate vanities facing opposite walls. Each has one sink with long counters and plenty of cabinets and drawers. A rectangular bathtub sits between them in the standard model, though an oval tub is an option.
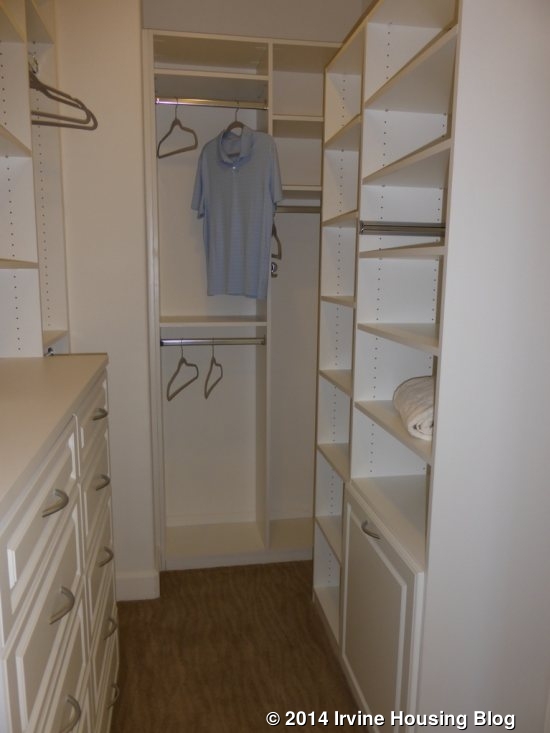
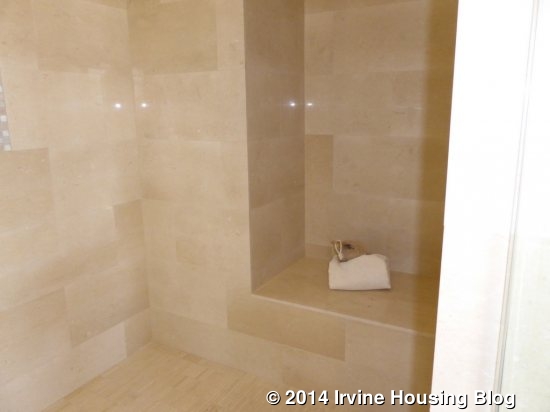

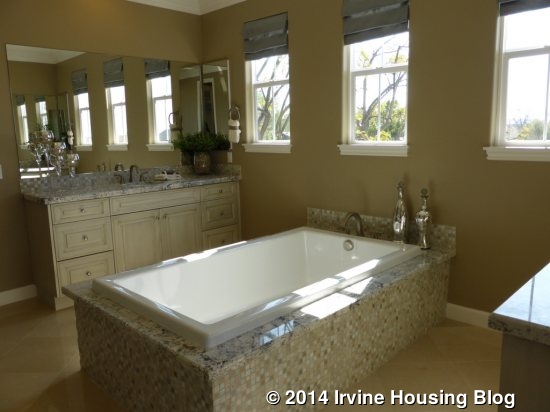
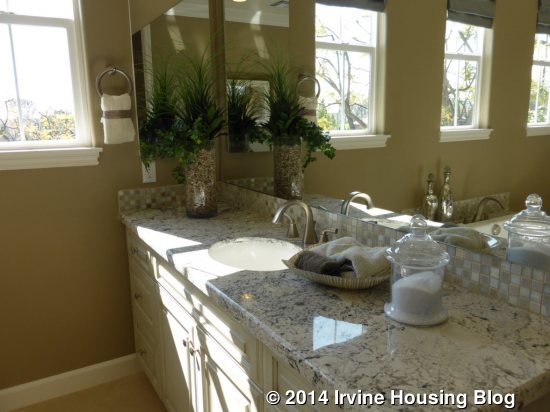
The other two bedrooms are located at the front of the house. Bedroom 2 is very slightly larger. It has a walk-in closet and an en-suite bathroom. Windows on two sides bring in plenty of light. The bathroom has a single sink without much counter space and a shower/tub combo. Linen cabinets with optional uppers sit just outside the bedroom.
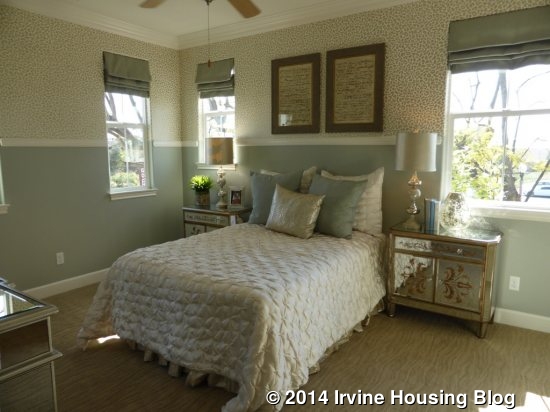
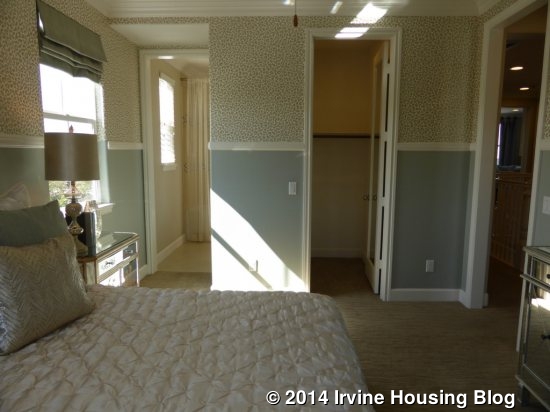
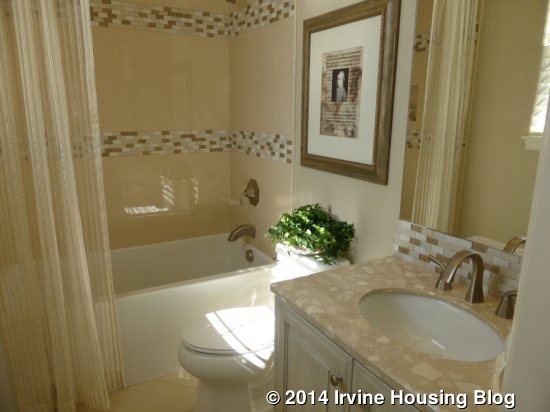
The adjacent Bedroom 3 has windows on two sides and either a door on a third. In the Spanish, Craftsman, and American Farmhouse elevations, this room has a small, but private balcony. In the Monterey elevation, there is a very large balcony accessible from both Bedrooms 2 and 3. This model shows double French doors leading to the private balcony. It has a two-door, standard closet, shown with upgraded, mirrored doors.
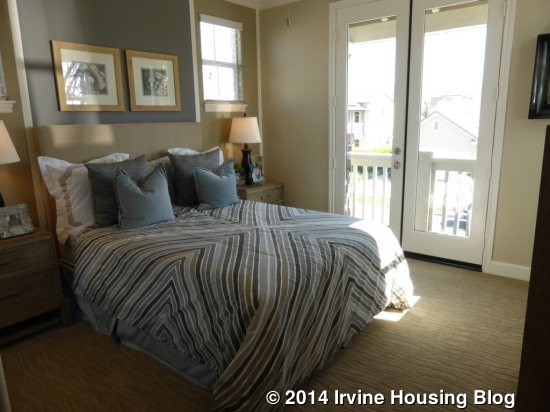
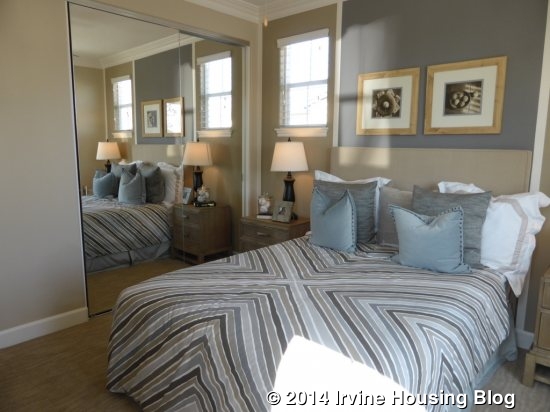
Just outside Bedroom 3 is the additional bathroom. It is similar to the en-suite one in Bedroom 2, with a single sink and a shower/tub combo.
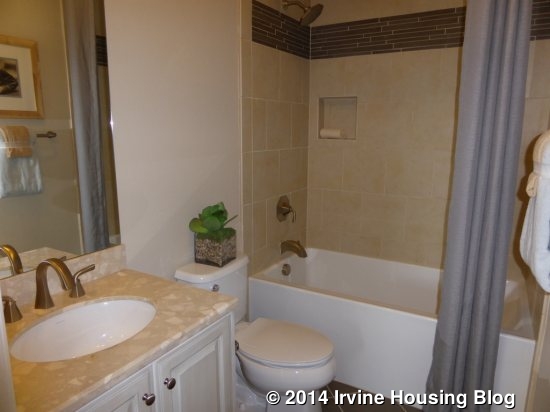
Overall, I don’t like the Sonata model as much as I liked Melody. The secondary bedrooms upstairs are significantly smaller in Sonata, as is the bonus room. I do like the downstairs of this one, especially the extra den at the front of the house.
Symphony (Plan 3)
3,722 square feet
4 Bedrooms, 4.5 Baths
Office, Bonus Room, California Room, Optional Bedroom 5, Optional Second Laundry
Base Price: specifics not released; Home Site 12 is currently reserved at $1,422,992 ($382/sq ft)
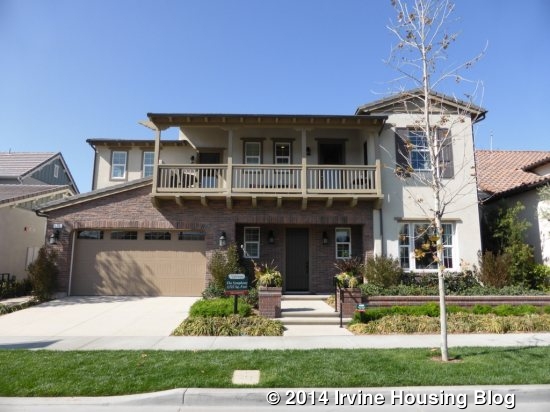
Symphony is the largest model in the Harmony collection and is located in the center of the three models. The home is shown in the Monterey elevation; the others are Spanish, Craftsman, and American Farmhouse. Each elevation has a small front porch area. From the foyer, you have a clear view of the office and dining room, with a glimpse through to the family room and breakfast nook. The tile flooring, carpet, can lighting, ceiling fans, chrome hardware, cabinets and countertops throughout the home are all upgraded from the standard package.
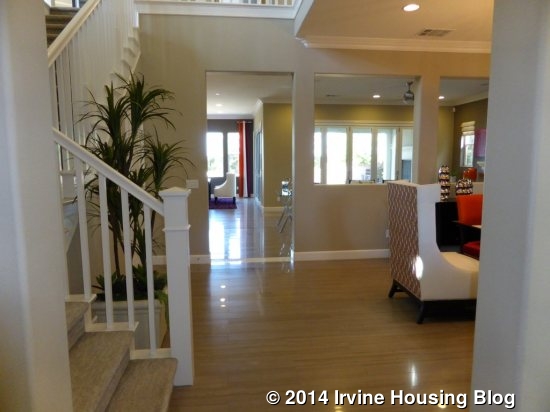
When you enter, the powder room and stairs are immediately to the left. The powder room has a pedestal sink. There is a coat closet with some extra storage beneath the stairs.
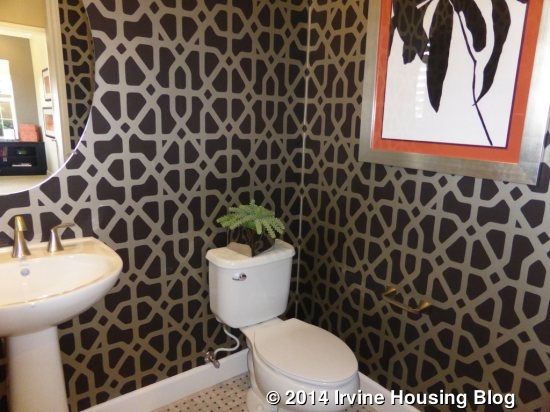
Double doors lead into the office, immediately to the right of the foyer. The bright room shows a built-in desk and shelving unit.
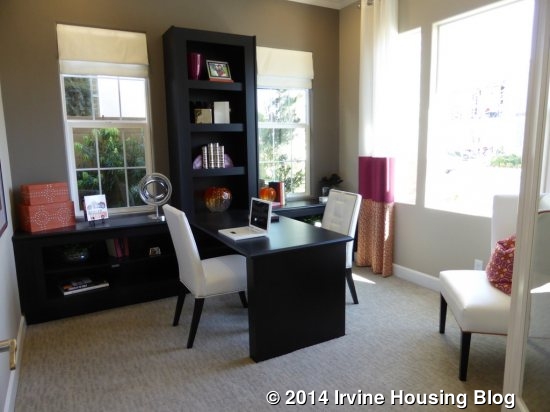
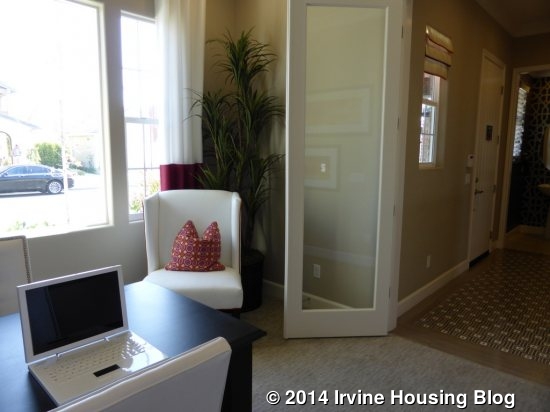
The dining room is just beyond the office. It is a large, rectangular room with windows on one wall and look-throughs to the family room and foyer on the other sides. One large wall offers a spot for a china hutch; a low unit could also sit against the wall to the family room.
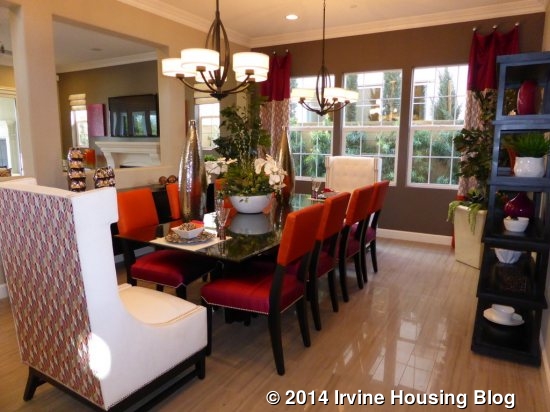
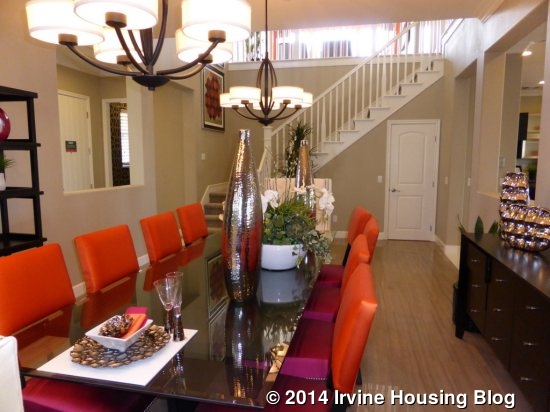
The family room is a lot bigger than in the other models. Just like the others, it comes standard with a fireplace with white molding. Optional multi-slide or bi-fold doors lead out to the California Room.
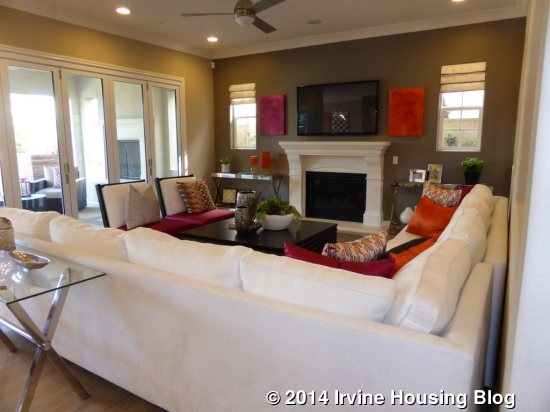
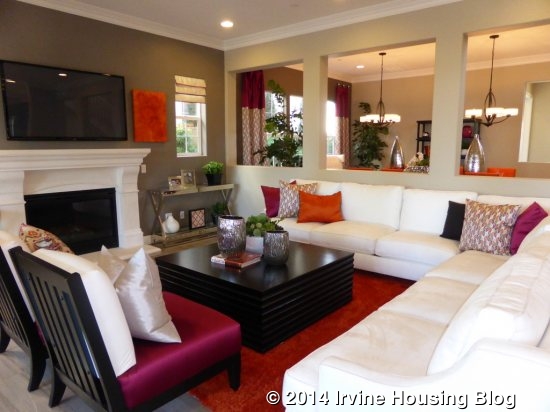
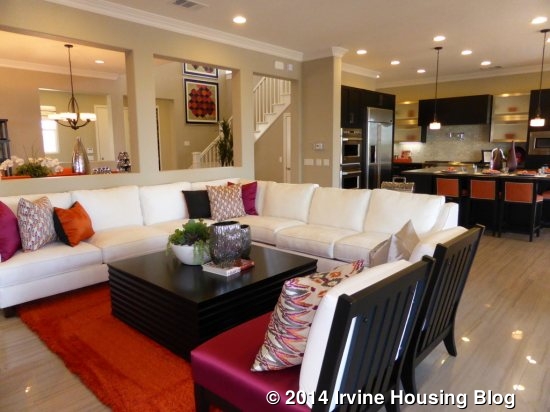
The kitchen sits to the left of the main hallway. The island is quite large, with seating on two sides. Another side has the double sink, dishwasher and an option for a second dishwasher. The appliance package was upgraded again, showing another double oven separate from the microwave. The oven sits next to the fridge. The other wall has the stove, microwave, counters and cabinets. This home has fewer cabinets and less counter space than the Melody and Sonata homes. An optional faucet above the stove takes away a set of upper cabinets. There is a pantry in one corner, right next to the door to the garage. I really dislike homes where the garage leads directly into the kitchen, without having even a small alcove or drop zone.
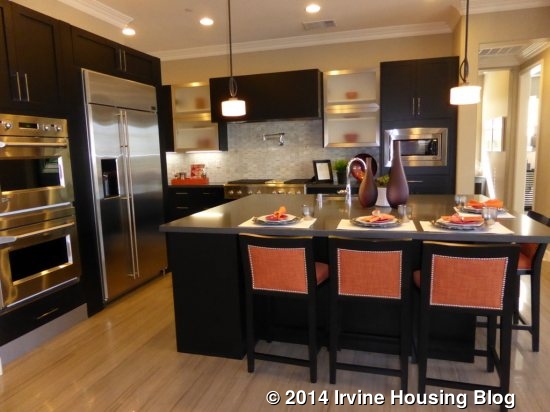
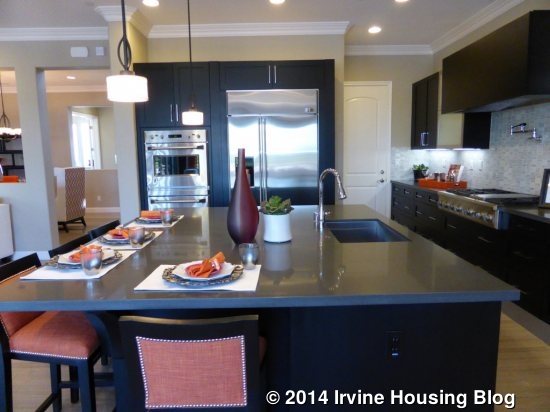
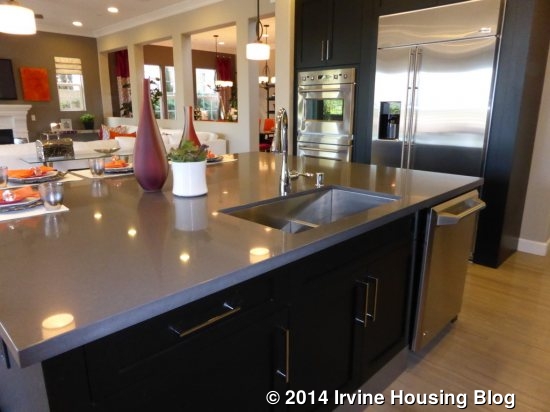
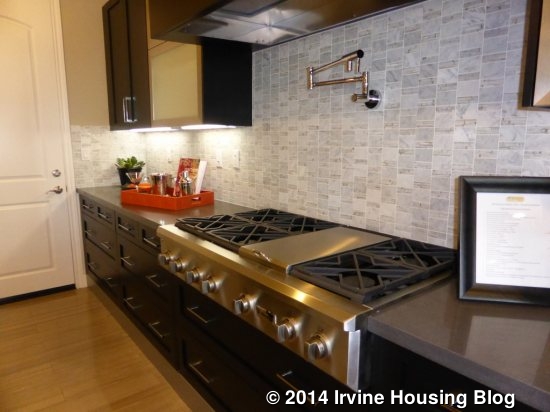
There is a big dining area at the back of the house, almost too big to really be called a nook. One full wall has windows looking to the backyard while another has the optional multi-slide or bi-fold doors to the California Room.
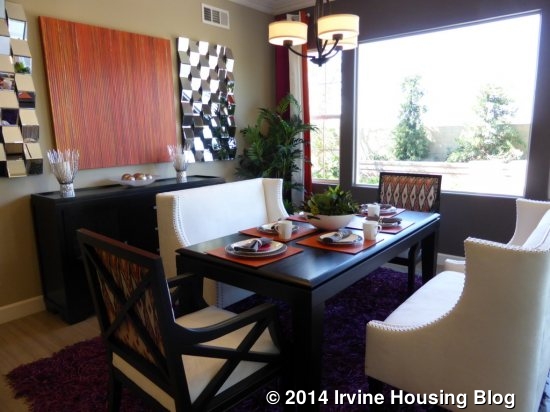
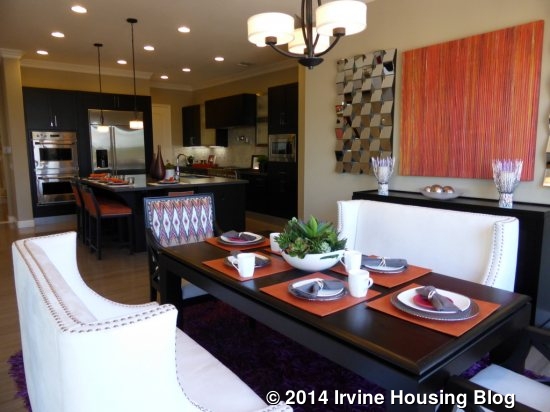
A short hallway off the kitchen leads to a craft room, which also makes a great space for a mini office. Both the craft room and the linen cabinets just outside of it show the optional upper cabinets. In lieu of a craft room, buyers could opt for a second laundry room. The washer and dryer would be stacked in the corner, with the cabinets still lining the wall. There would not be a sink.
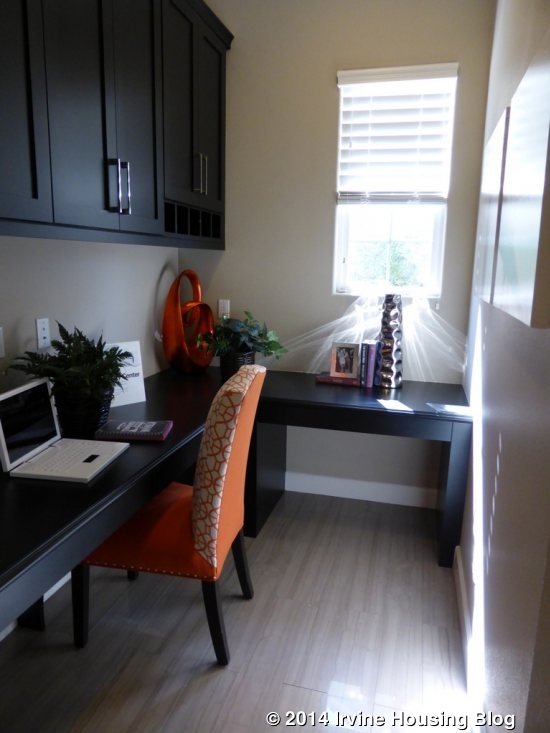
A bedroom also sits off the hallway, in the back corner of the house. The room is slightly bigger than average and has a walk-in closet plus en-suite bathroom. The bathroom has a single sink and a shower. An optional door to the backyard is available from the bathroom, making easy access to a shower if you have a backyard pool.
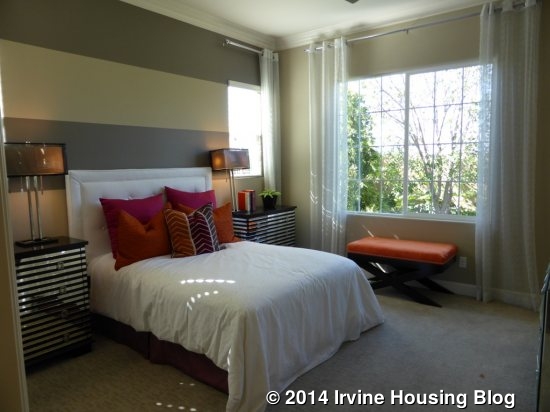
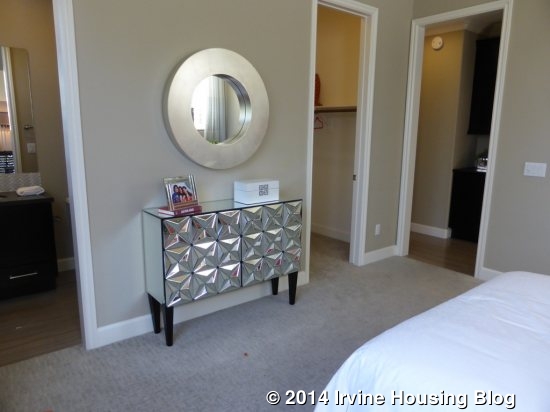
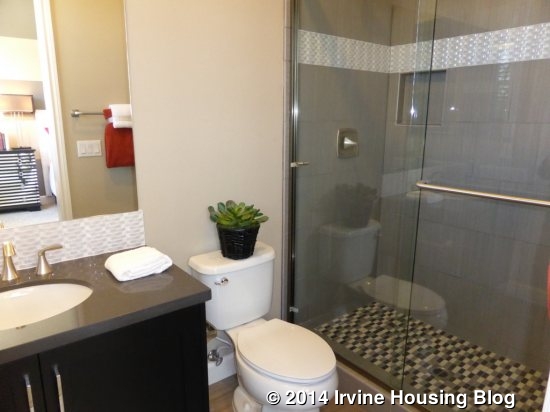
In this house, the California Room includes the optional fireplace. It is a large space and a great place for outdoor entertaining. This yard is about half paved and half grass, with a large fountain at the back.
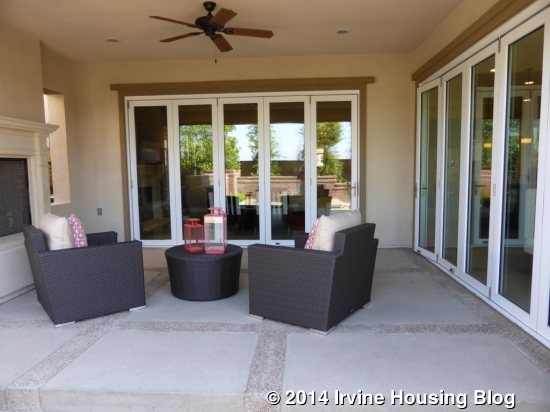
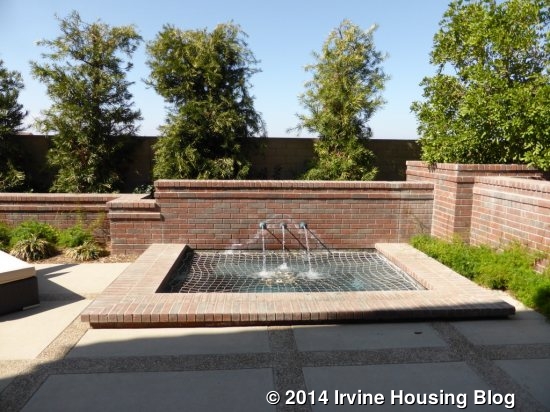
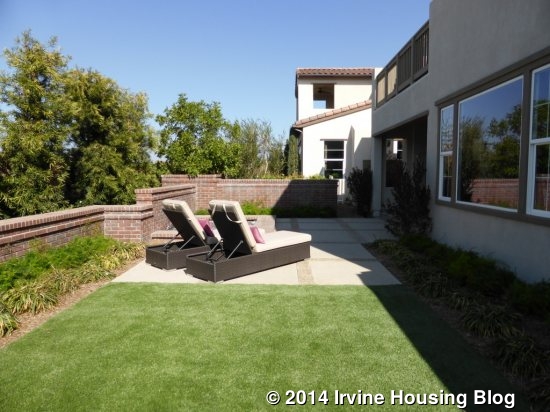
As you move upstairs, you see the open bonus room on the left. Directly in front of the steps sits the optional wet bar. This large space includes a sink, fridge, wine cooler and numerous cabinets. Choosing the wet bar actually takes away space from the master closet, which is directly behind it. The bonus room is bigger than in the Sonata model but smaller than the Melody one. One wall is almost entirely windows facing the side of the house. The other wall has smaller windows and, in the Monterey elevation only, a door to the large deck.
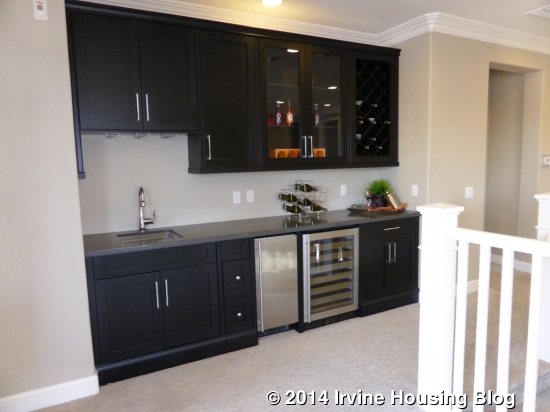
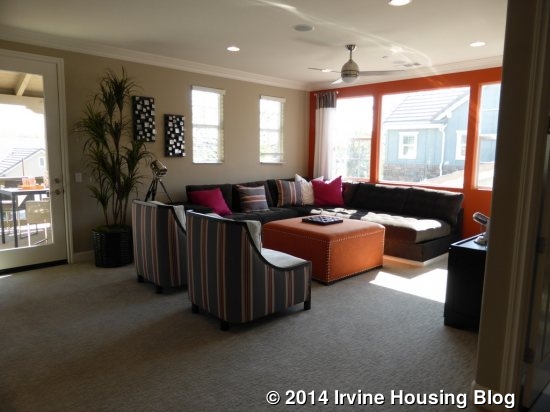
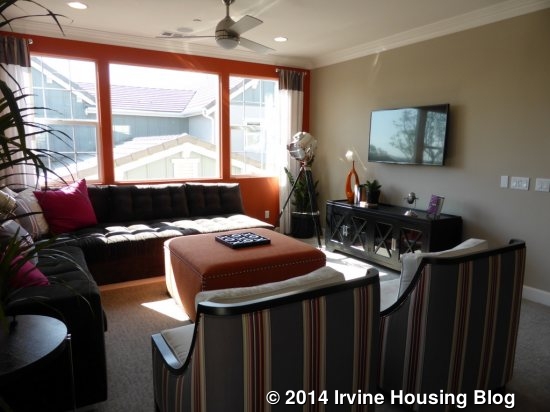
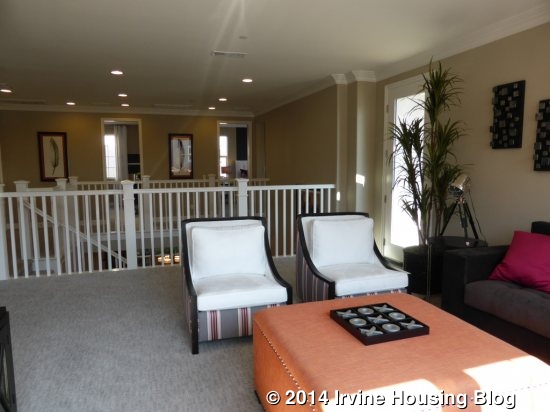
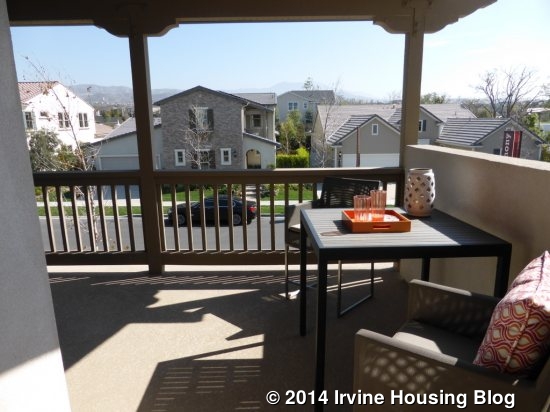
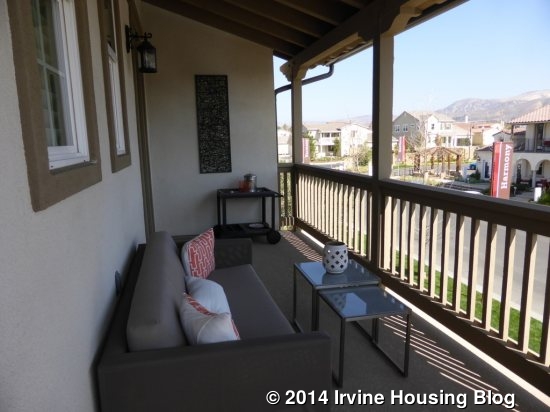
For those buyers wanting an extra bedroom, you could have one in lieu of the bonus room. It would actually be the largest of the secondary bedrooms by a small margin. It would have an en-suite bathroom with a shower/tub combo and a standard closet.
The laundry room sits behind the bonus room. With an optional sink and counter space, plus side by side machines, this room is bigger and nicer than in the other plans.
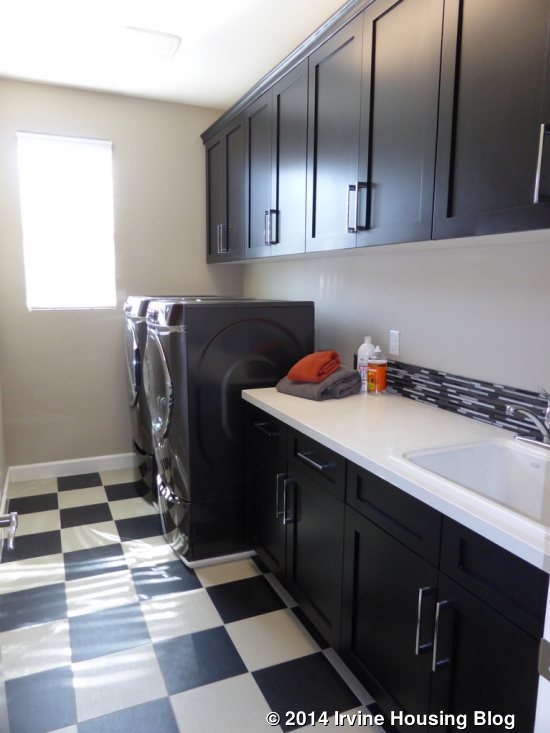
The master suite is at the back of the house, across from the stairs. You enter the suite into a hallway, with the closet to the left and the bathroom to the right. Even with the wet bar in the bonus room, the master closet is still really big. The bathroom is a little smaller than in the other two homes, but still has plenty of space. There are two sinks, set on opposite ends of a long vanity. A rectangular bathtub sits at the back of the room. A shower with a built-in seat is on the right. There is also a small vanity area next to the shower. Unlike the other houses, there are no other optional setups for the master bath.
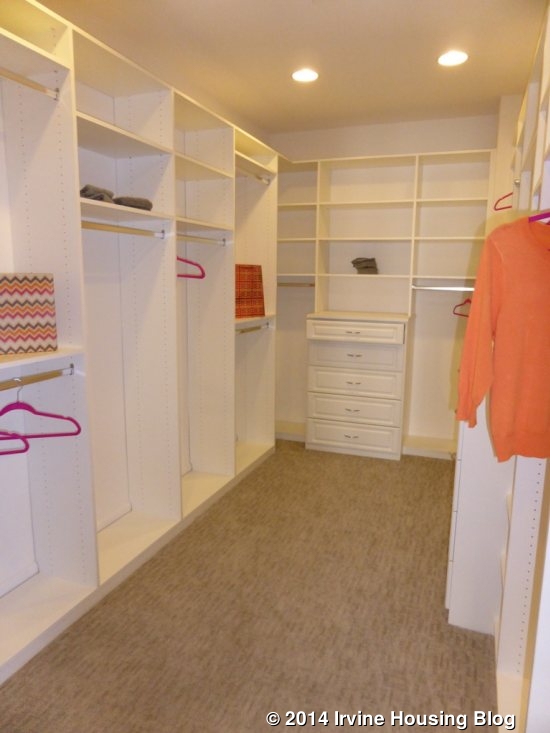
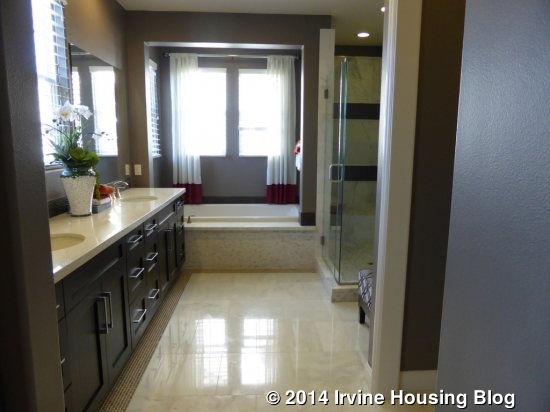
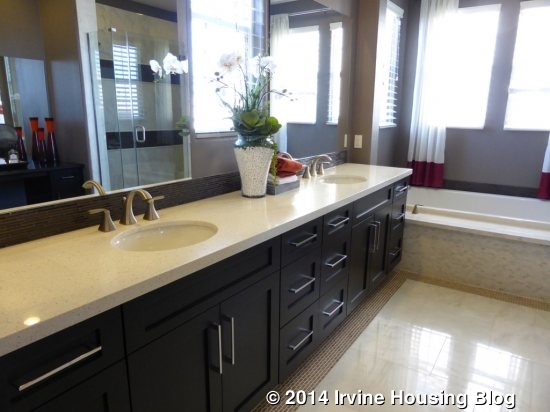
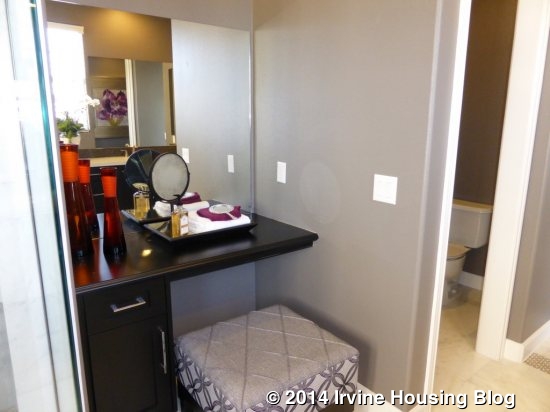
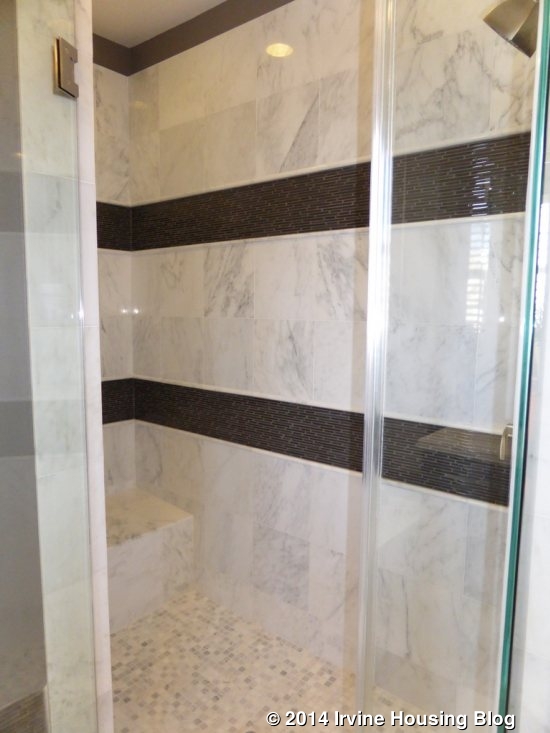
The master bedroom itself is a little bit bigger than in the Sonata home, and is more of a square shape than a rectangle. There is a ton of wall space, as only one wall has big windows and two others have just one small one. This home shows the optional deck off the bedroom. This is the only house where the master can have a truly private deck, including an optional fireplace.
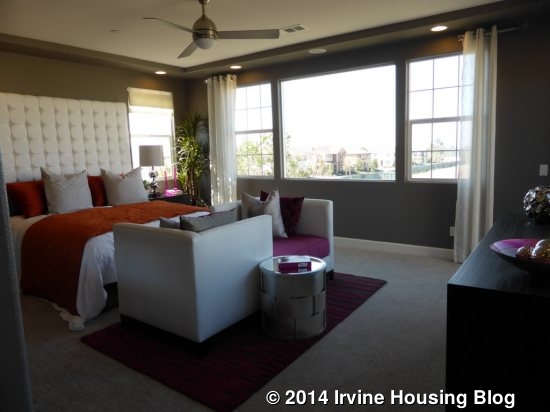
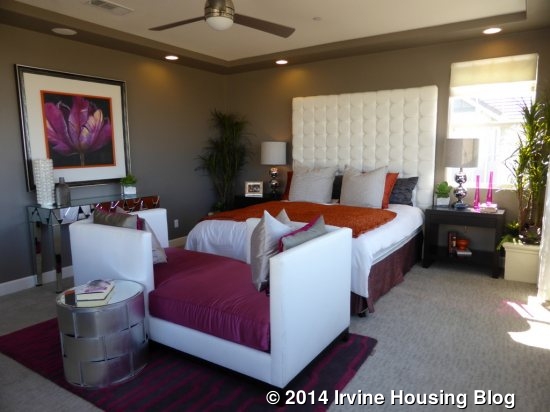
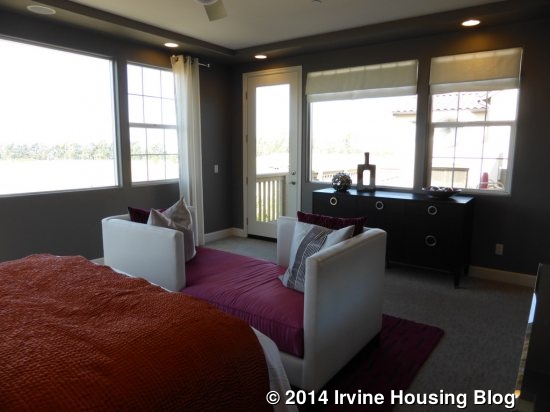
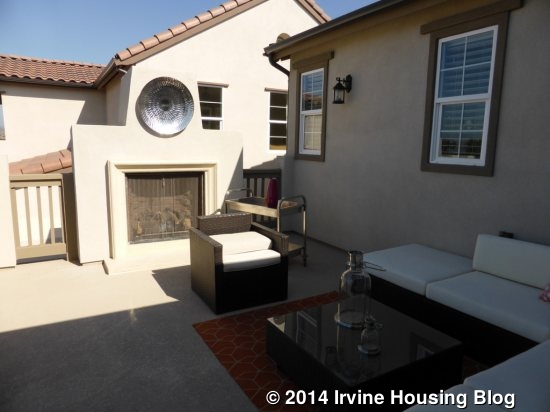
The two secondary bedrooms are along the right side of the house. The first one, Bedroom 2, has a standard closet and an en-suite bathroom. It is the smallest of all the secondary bedrooms in the Harmony collection, except for the downstairs bedroom in the Melody model. It’s also the only one with just a single window, so it feels smaller than the others. The bathroom is typical, with a single sink in a small vanity and a shower/tub combo.
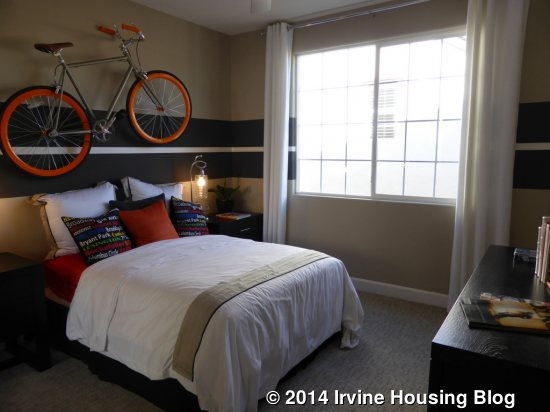

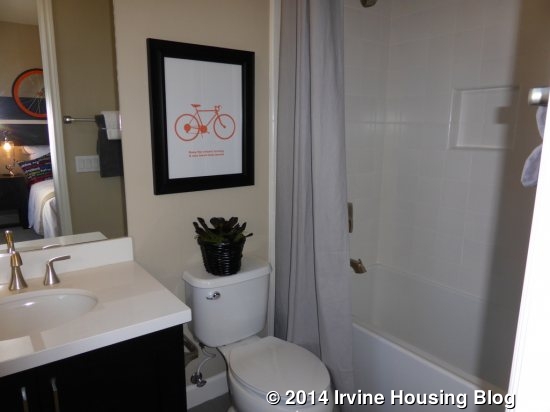
Bedroom 3 is bigger and has a walk-in closet. Windows face both the front and side of the house. This room feels a lot more spacious than the other.
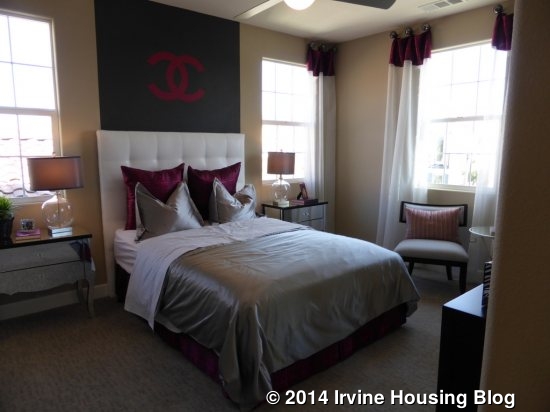
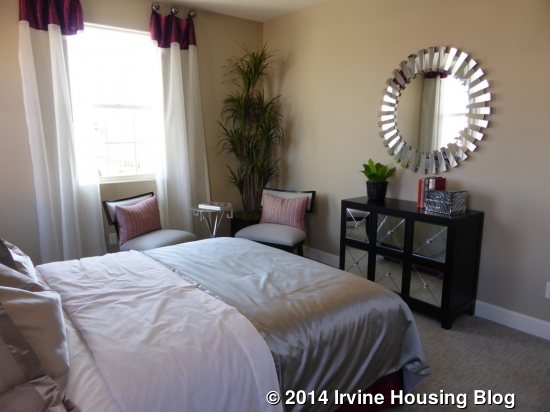
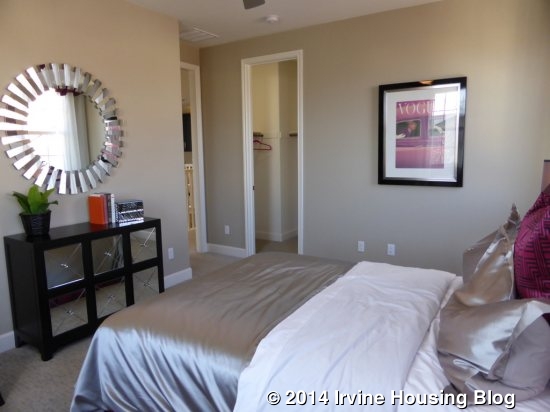
Just outside of Bedroom 3 are a bathroom, linen cabinets with optional uppers, and a door to the deck (Spanish and Monterey elevations only). The bathroom has a door dividing the double sinks from the toilet and shower/tub combo.
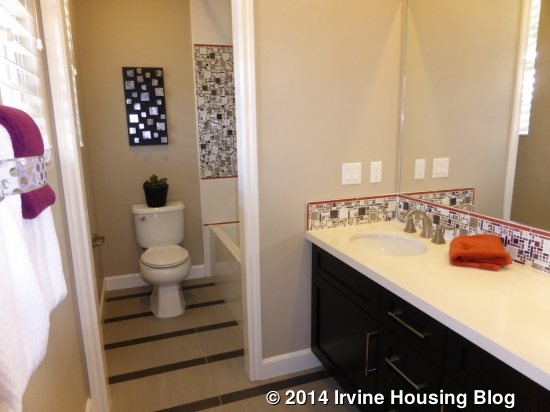
I have mixed feelings about this house. I like the front office and the craft room/work area downstairs. I also really like the bonus room and the setup of the master suite. However, I don’t love the half walls that separate the dining room from the foyer and family room, the layout of the kitchen, or the small bedroom upstairs.
Out of all the homes, I like the upstairs in the Melody house the most, but the downstairs in the Sonata model. Melody has the huge upstairs bedrooms and bonus room, making it so much nicer than either of the other models (though I generally prefer to have the master upstairs). In Sonata, I like that the downstairs flows a little more and doesn’t feel as carved up as in the other houses. If I was buying a home in the Harmony collection, I would probably choose Melody, even though it is the smallest of the models. I wish that the homes had shown more of the standard features in the kitchen, rather than significant upgrades in every home.
Discuss on Talk Irvine: http://www.talkirvine.com/index.php/topic,11479.0.html
