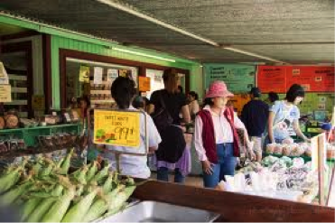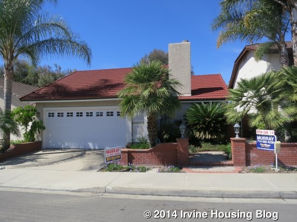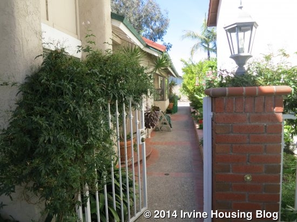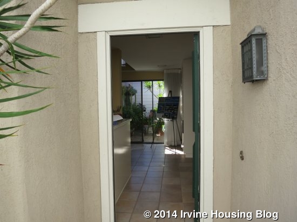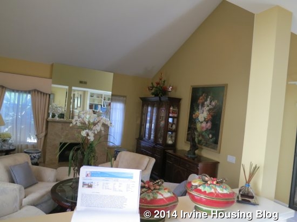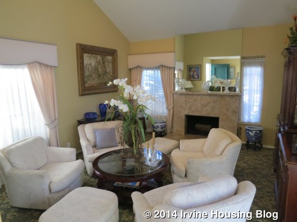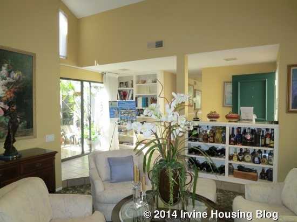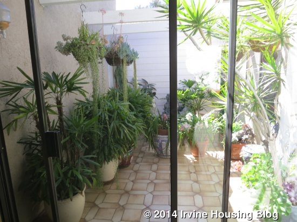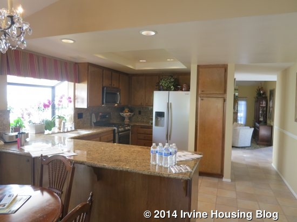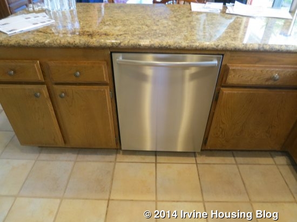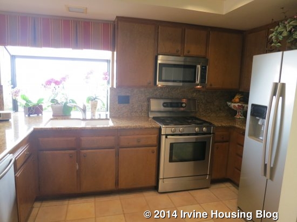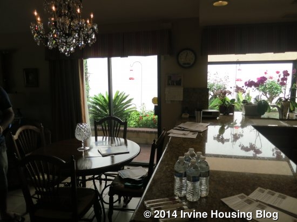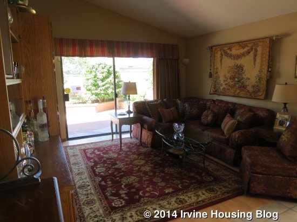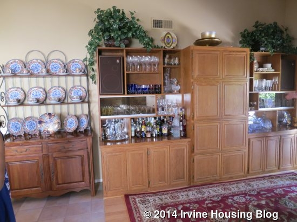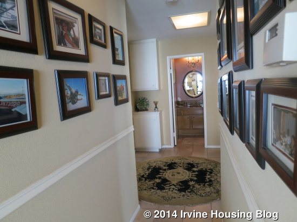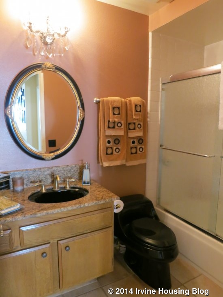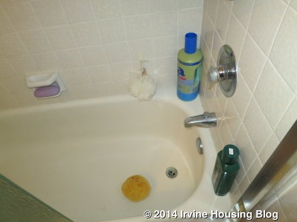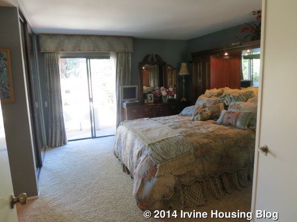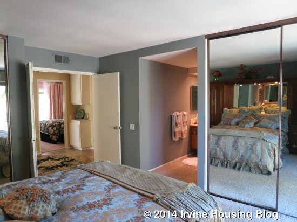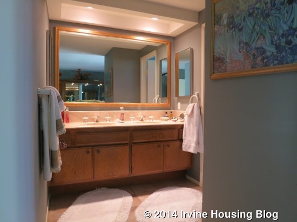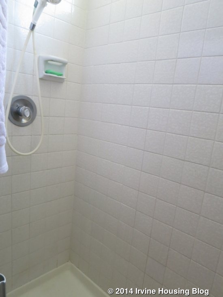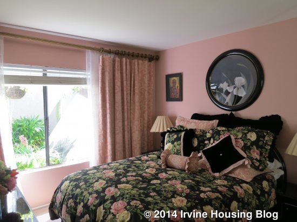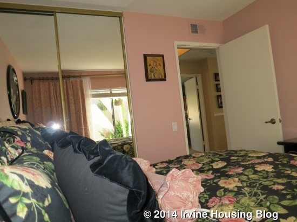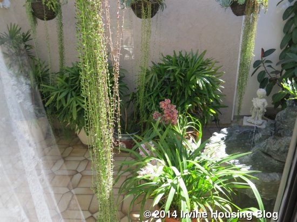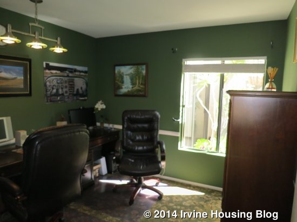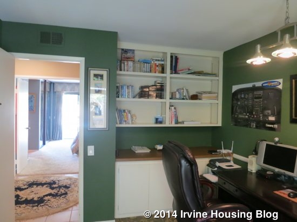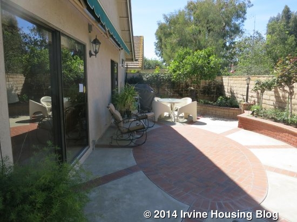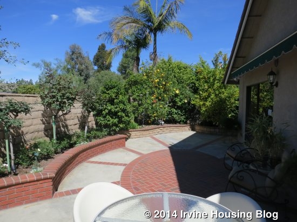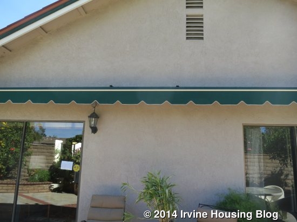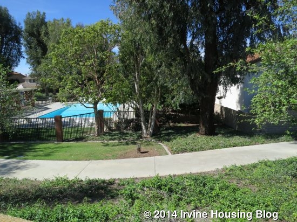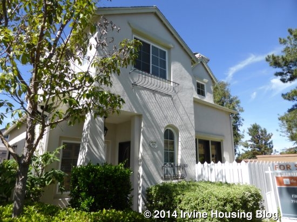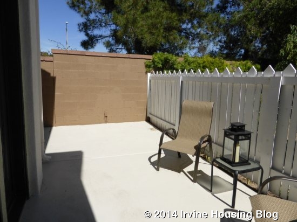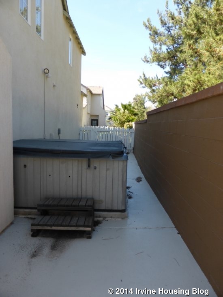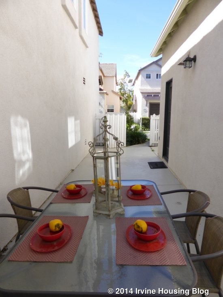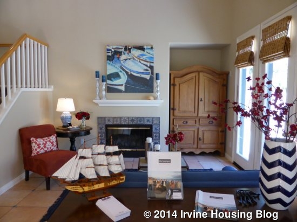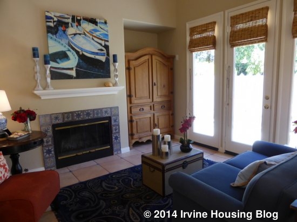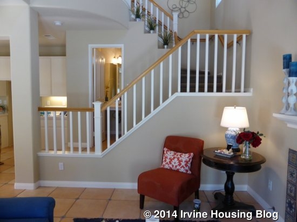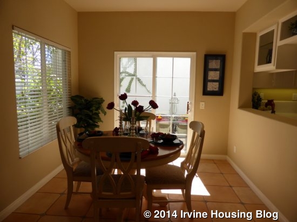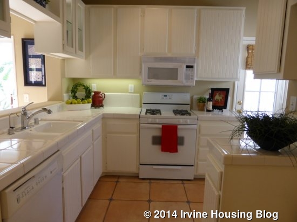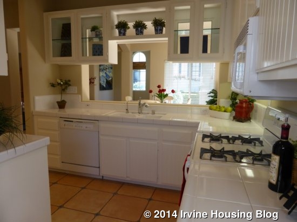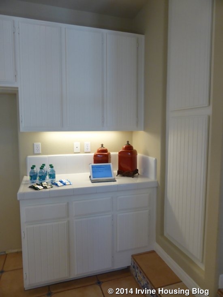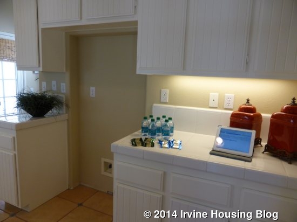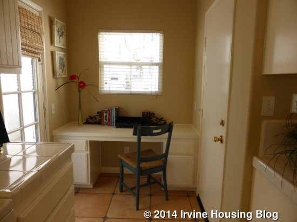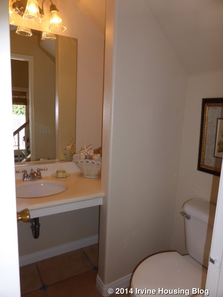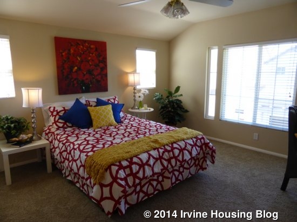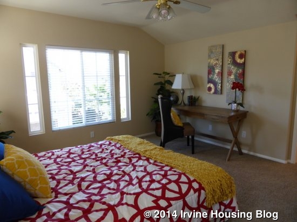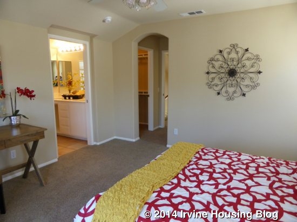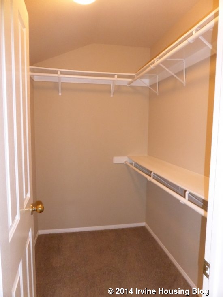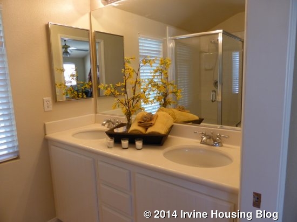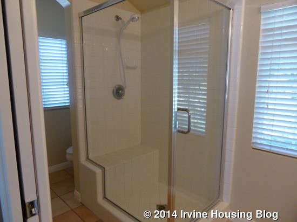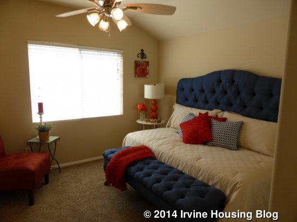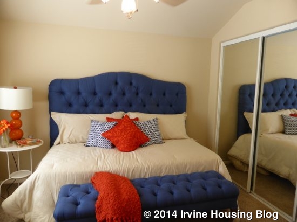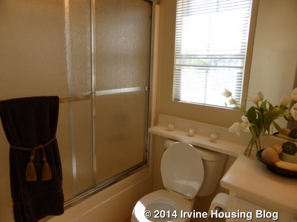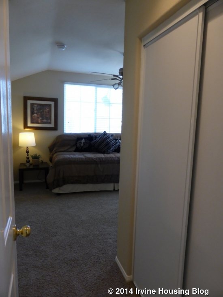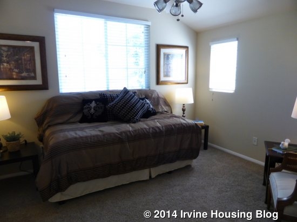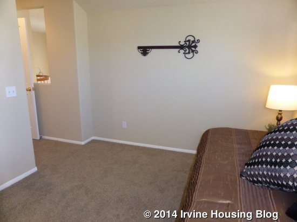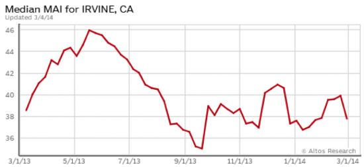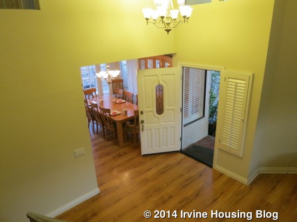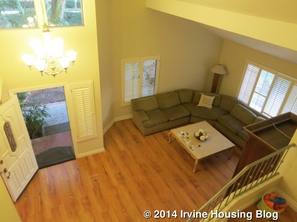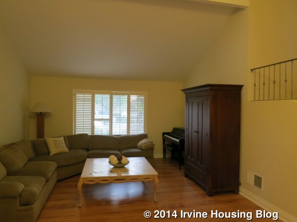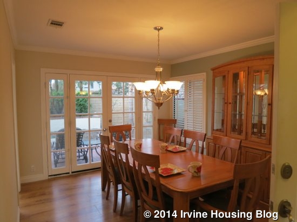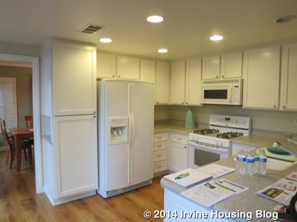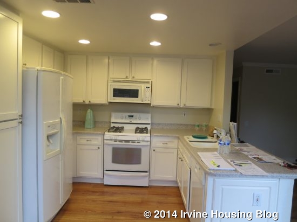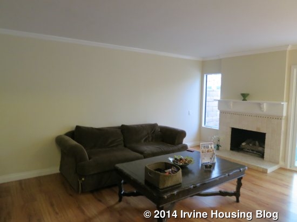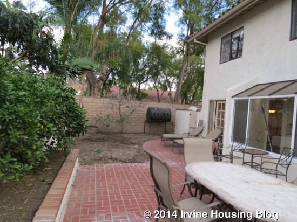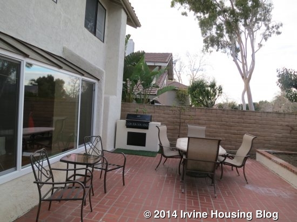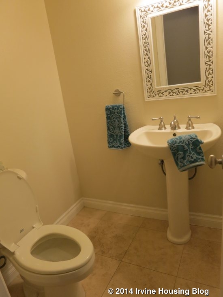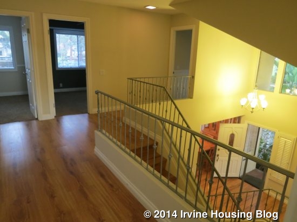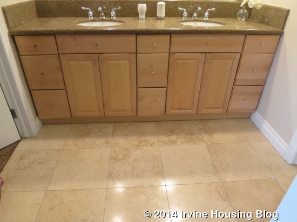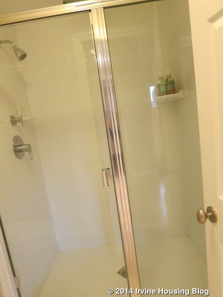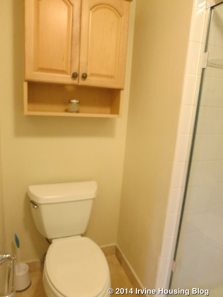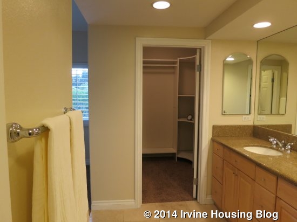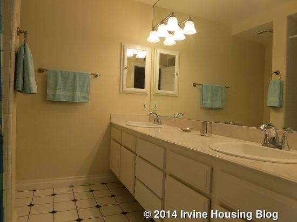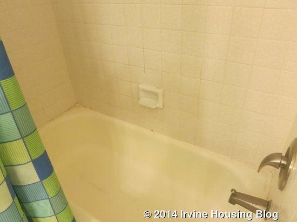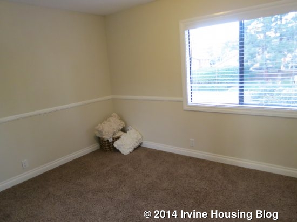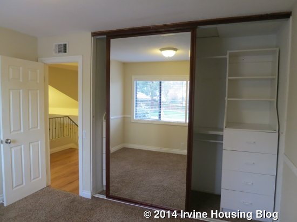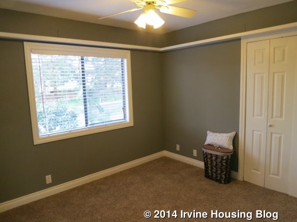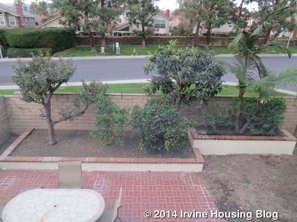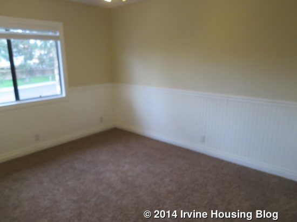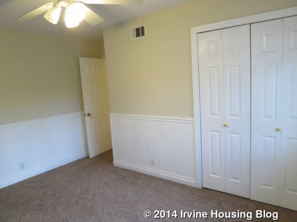Before the Irvine Ranch was a land development company, it had a long history in which the land was used for grazing and farming. In fact, at one time, the Irvine Ranch covered about a third of Orange County, not just Irvine. James Irvine, who immigrated from Ireland to the U.S. in 1846 and made his money as a merchant in the San Francisco area during the California Gold Rush, bought land with partners from three southern California rancheros and became the sole owner by 1878. By 1910, the Irvine Ranch was considered California’s most productive farm and was its largest producer of beans and barley. By 1930, the ranch's crops included beans, oranges, cauliflower, grapes, barley, and papayas as well as other crops. In the 1940’s, the Irvine Ranch started making its transition from a mostly agricultural endeavor to a mostly land development company.
In honor of Irvine’s rich agricultural past and the upcoming National Ag Week (March 23-29), following is some information on a bit of Irvine land that helps us maintain a connection to our agricultural past. This is Tanaka Farms, which is located in Irvine at 5380 3/4 University Drive 92612.
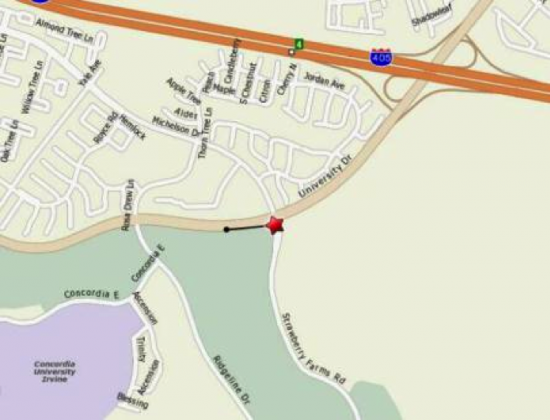
Here is the description of Tanaka Farm as provide on their webpage:
“[Third-generation Orange County] Farmer Tanaka, his wife, Shirley, and his son, Farmer Kenny, own and operate Tanaka Farms, which is an authentic working farm. Our 30-acre farm produces fruits & vegetables that supplies our produce stand, provides for our CSA (Community Supported Agriculture) program and our various educational tours….Tanaka Farms strives to provide quality produce and to educate the community on the values of healthy eating.”
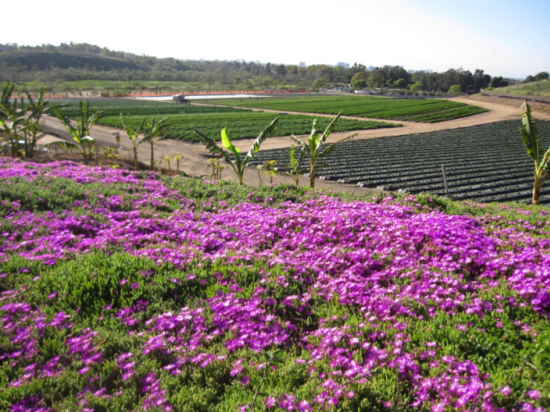
And here are some ways to enjoy Tanaka Farm and celebrate our agricultural past:
• Participate in one of the activities or tours: Strawberry Tours (March-June), Watermelon Tours (July-August), Harvest Tours (March-August), Cookout Tours (Mid-March to end of August), U-Pick Pumpkin Patch (October), Christmas Tree Sales (December).
• Walk the Farm, which is coming this June and supports Japanese farmers affected by the 2011 earthquake and tsunami.
• Buy fresh, organically-grown fruits and veggies every week through the Tanaka Farm CSA Program, For more information, visit their website or call 949-653-2100 ext. 201.
• Celebrate with Tanaka Farm as it joins in recognizing the importance of agriculture on National Ag Day- March 25th.
• Visit the Market Stand and pick up some of this farm’s local produce (as well as produce from other locations), fresh-baked breads and cakes, and chips and salsa. The stand is open every day 9 am-5 pm, except for a few holidays during the year and a break near the winter holiday season.
