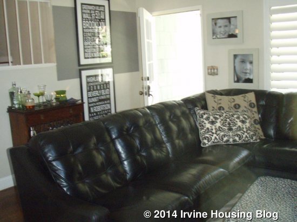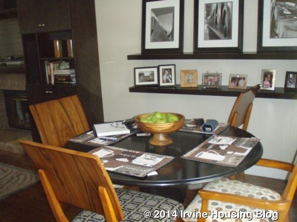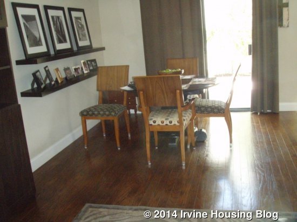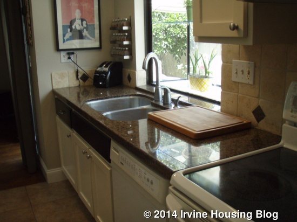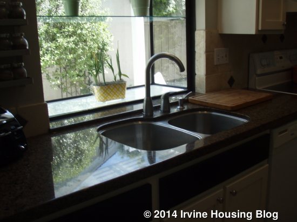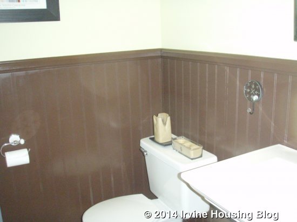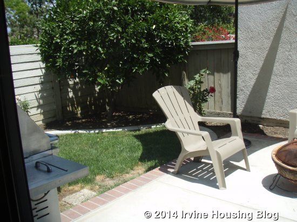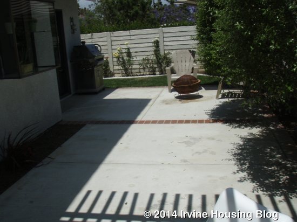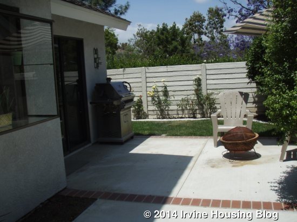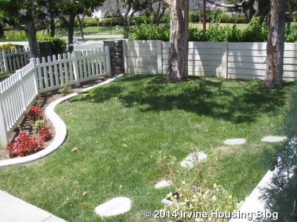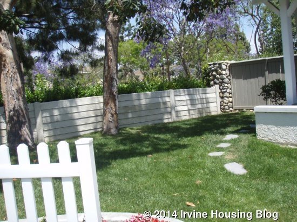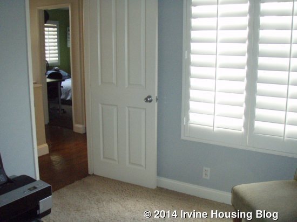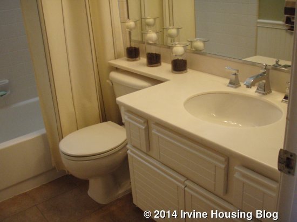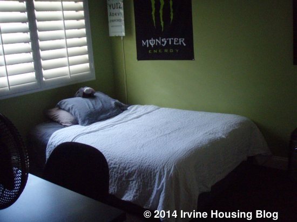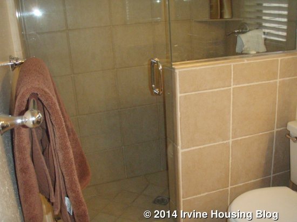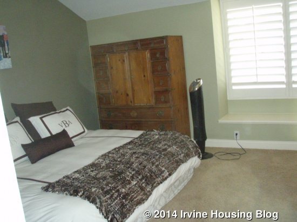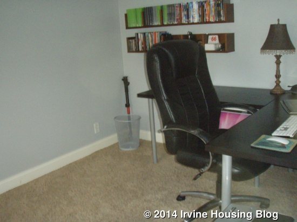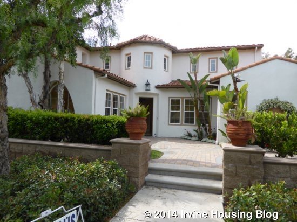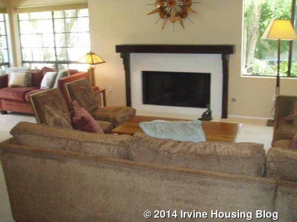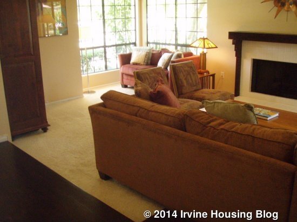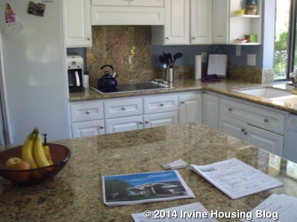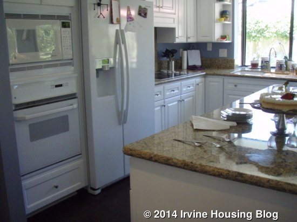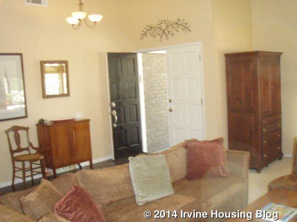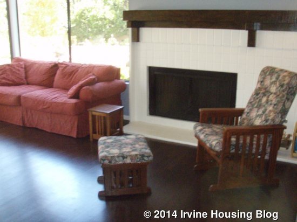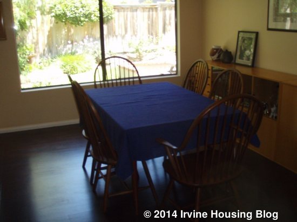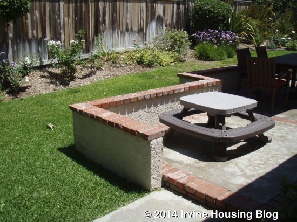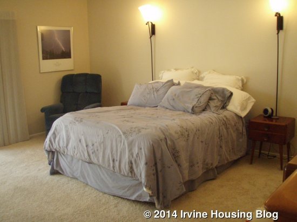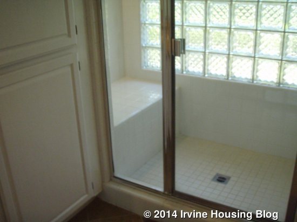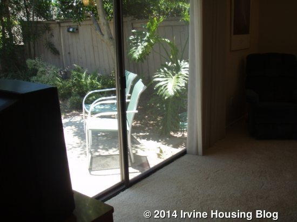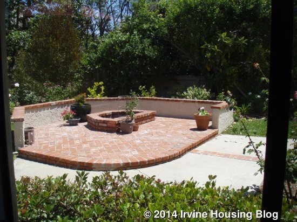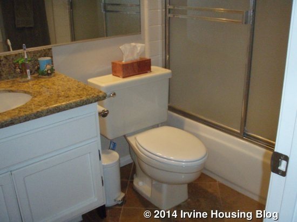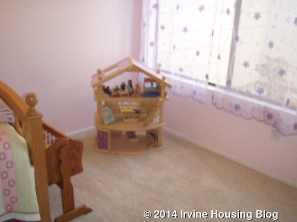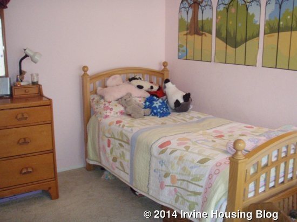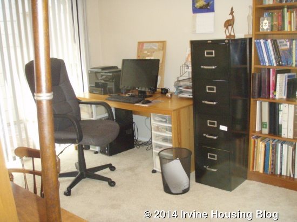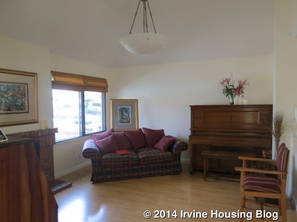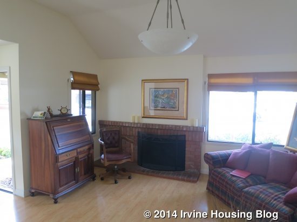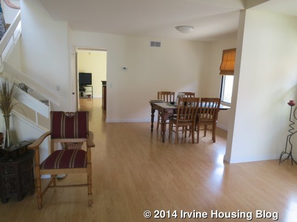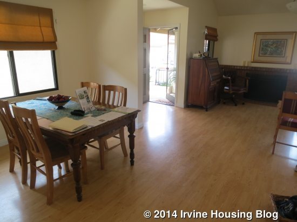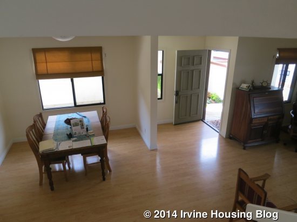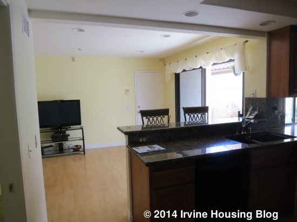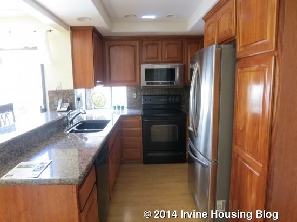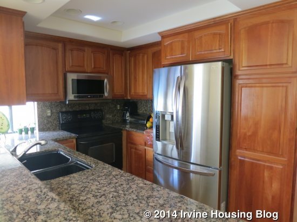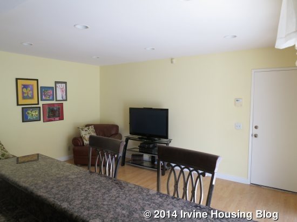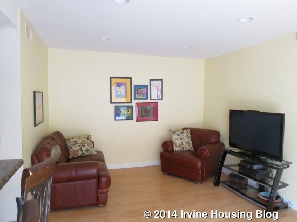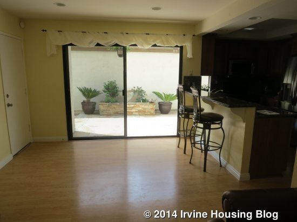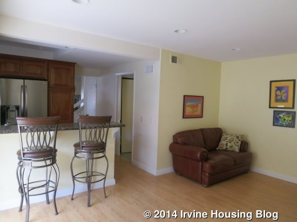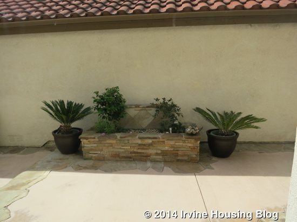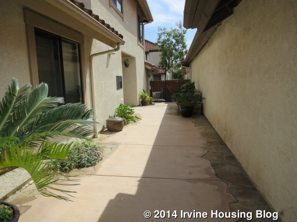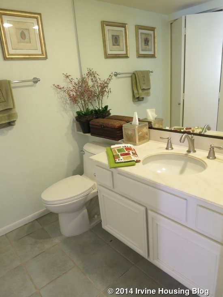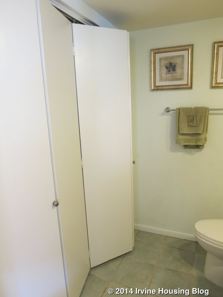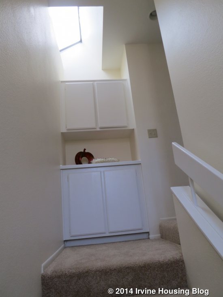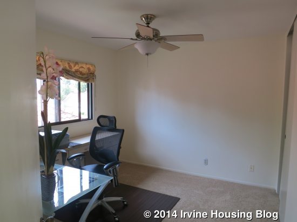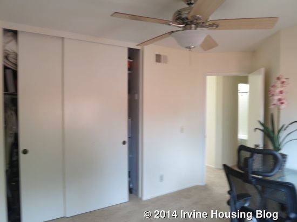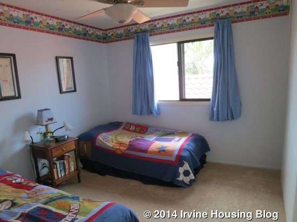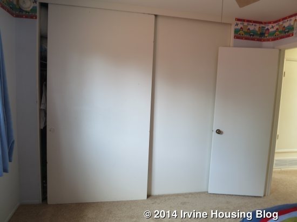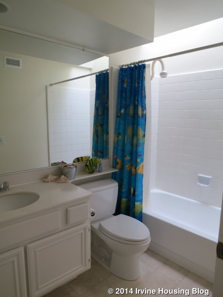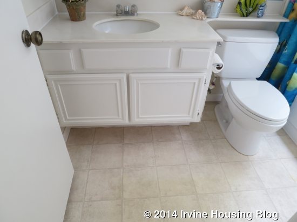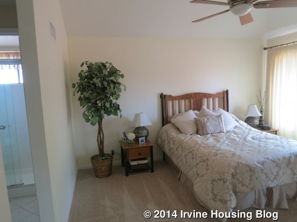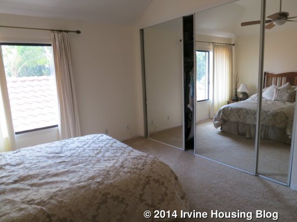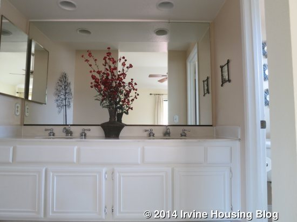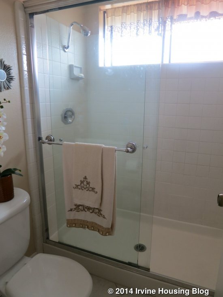Last week, I reviewed 12 Ivanhoe, a large home in Northpark. This week, I will review 28 Pacific Grove, an even bigger home in the same community. As of May 5, both homes are still on the market. The price on 28 Pacific Grove dropped $70,000 since I visited a week ago.
The basics:
Asking Price: $1,628,000
Bedrooms: 6 (per Redfin); could be 3 bedrooms + 2 offices + bonus room
Bathrooms: 4
Square Footage: 4,000
Lot Size: 7,087
$/Sq Ft: $407
Days on Market: 57
Property Type: Single Family Home
Year Built: 2002
Community: Northpark – Huntington Collection Residence Three
Schools: Hicks Canyon Elementary, Orchard Hills Middle School, Beckman High School (Tustin Unified)
HOA dues are $155 per month and there are Mello Roos
This house is on the corner of Pacific Grove and Grass Valley, one of the bigger streets that runs through the Northpark community. It isn’t too busy, but it’s not on a quiet cul-de-sac either. From the outside, the home has a lot of curb appeal, with a well-manicured lawn, lots of windows and nice architecture.
When I entered the home, I was in a large foyer, with rooms and hallways going off in three different directions. To my right, there was a formal living room. It has Berber carpet and windows on three walls. Coffered ceilings add elegance to the room and fresh paint gives it a clean look.
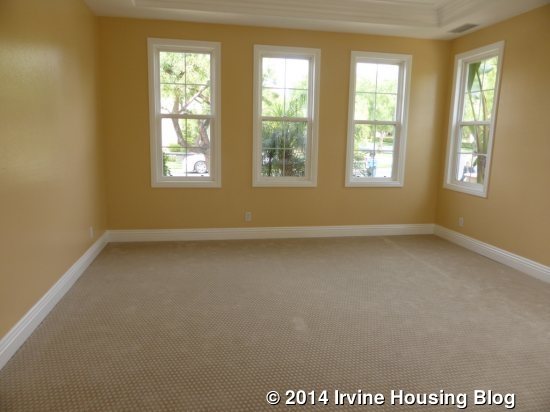
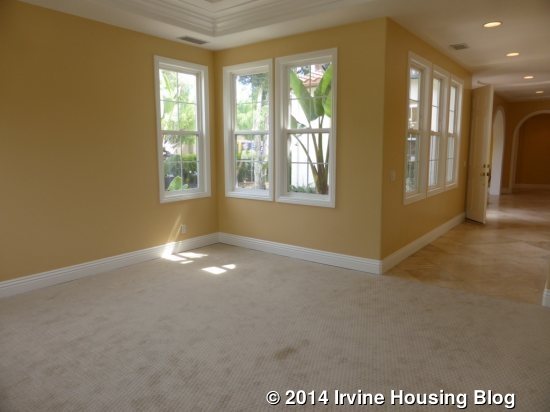
Straight ahead from the entry, a hallway leads to garage access, a large storage closet under the stairs, and an office. The office has the same travertine flooring as the entry and halls, and it took the place of what could have been a tandem third car garage.
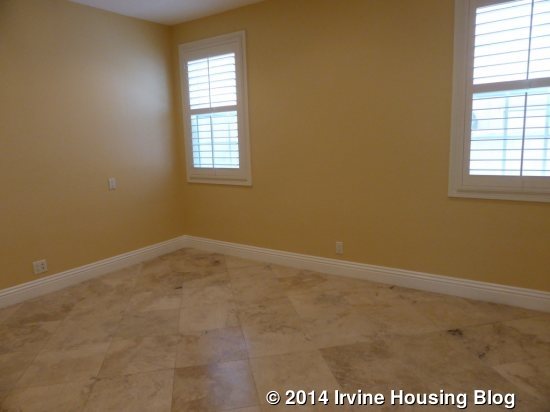
As I moved down the main hall on the left, I passed the formal dining room. Like the living room, it has new paint, a coffered ceiling, and several windows. It has a large chandelier as well. An arched doorway leads into the butler’s pantry and through to the kitchen.
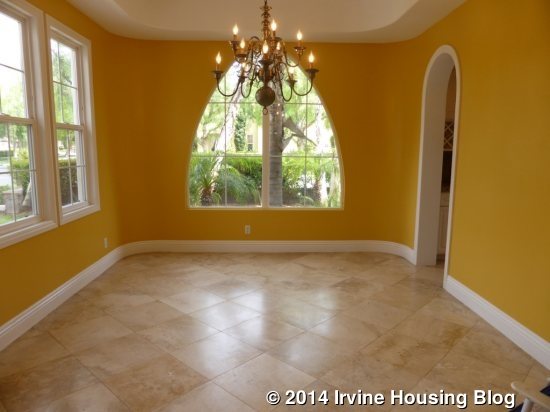
The butler’s pantry has cabinets and a built-in wine rack on one side. The other side has a big pantry with several wide, deep shelves.
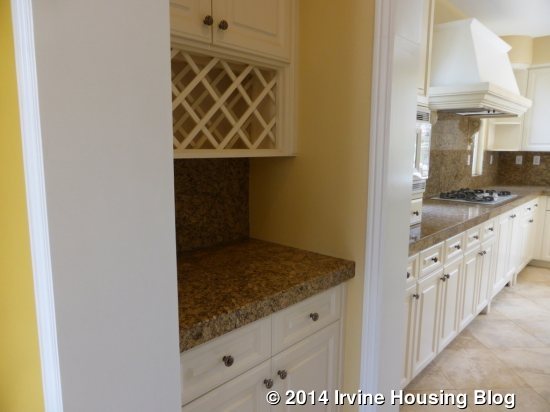
The kitchen is large, featuring travertine floors, granite tile counters, a full granite backsplash, and white cabinets. Most of the appliances are white, including the double oven, microwave, five-burner stove, and hood. The dishwasher is stainless steel and the kitchen hardware is all brushed nickel. There is more than enough counter and cabinet space, along with some open shelving in one corner and on the island. An oversized breakfast nook makes a nice spot for casual dining. A single French door leads to the backyard and a large, arched doorway leads to the family room.
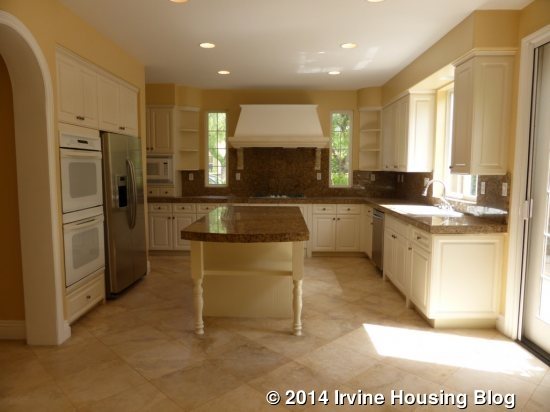
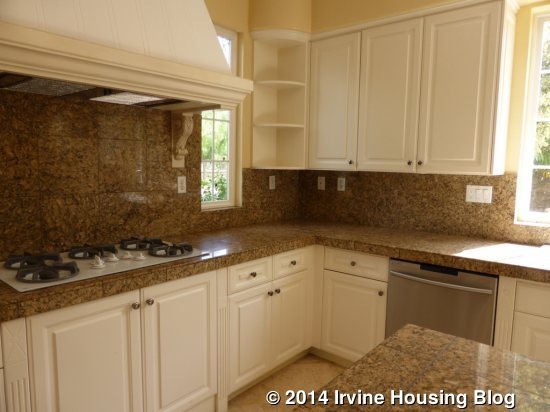
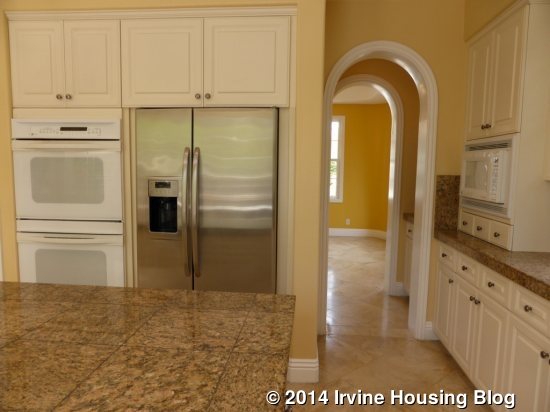

The family room has wood flooring and a wall of windows overlooking the backyard. One wall has a fireplace, with granite that matches the kitchen and a white mantle. The third wall has a built-in entertainment center.
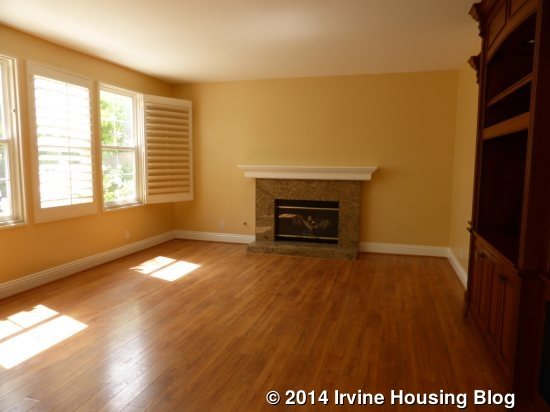
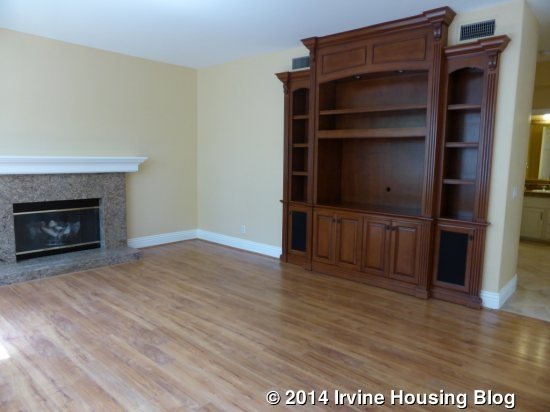
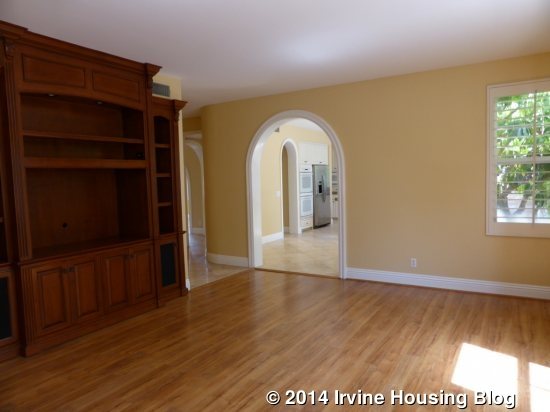
There is a downstairs office/bedroom just past the family room. It doesn’t have a closet, but does have an obvious space where one could easily go. The room has wood floors (though a different wood than the family room) and a single window looking out to the side of the house.
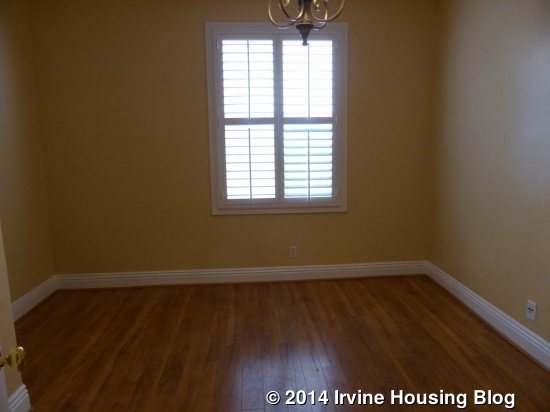
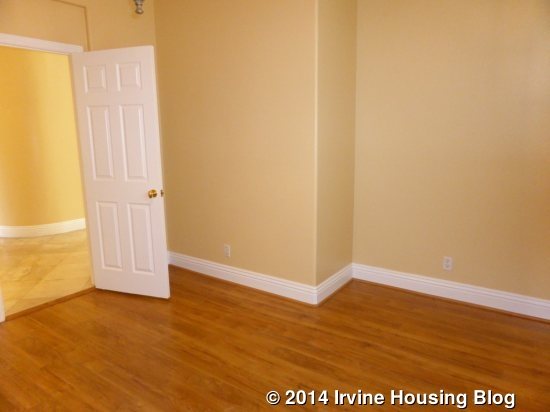
There is only one downstairs bathroom and it is next to this extra office/bedroom. The single sink vanity has a granite countertop and white cabinets. A pocket door separates the vanity area from the toilet and shower. The stall shower is nicely tiled and is an average size.
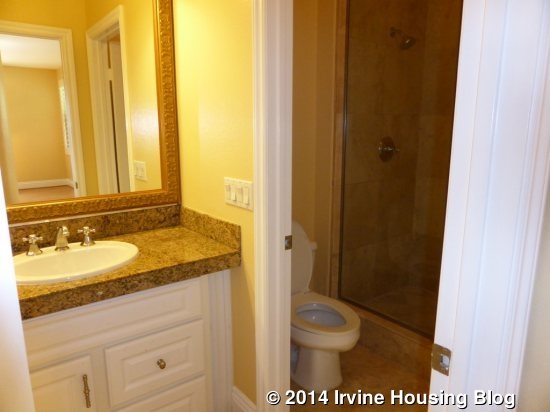
The only access to the backyard is off the breakfast nook. The yard is fully hardscaped, with palm trees and lush greenery lining the edges. It has a built-in barbecue in the middle and a fountain in one corner.
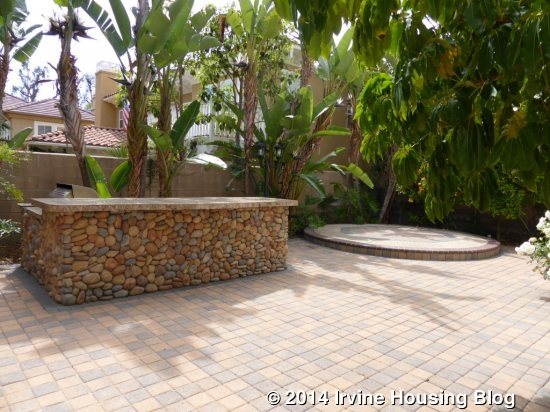
Upstairs, there are three additional bedrooms and the master suite. A rounded nook at the top of the stairs could make a nice reading spot, but isn’t really configured well for much else. One side of the hall leads to the master suite, while the other leads to the secondary bedrooms.
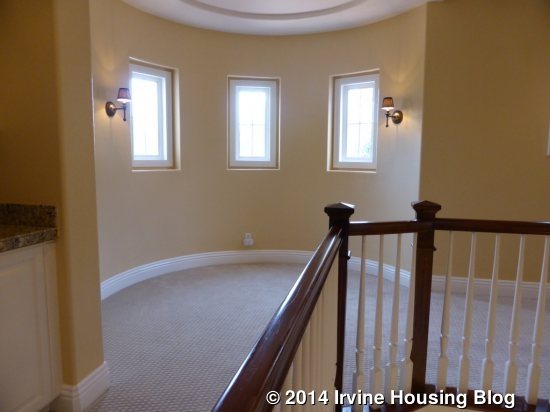
The closest bedroom is, by far, the largest and has the same carpet as the living room. The walk-in closet is just inside the entry of the purple-colored room. One wall has three high windows; another has a single, larger window overlooking the street. Technically, this is considered a bonus room in the original floorplans. If it was a bedroom per the builder, it would have had access to a jack and jill bathroom. Though it does have the closet and can easily be a bedroom, it does not have access to a second floor bathroom without going into another bedroom.
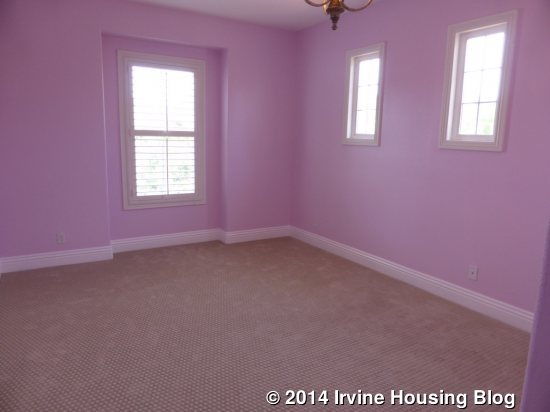
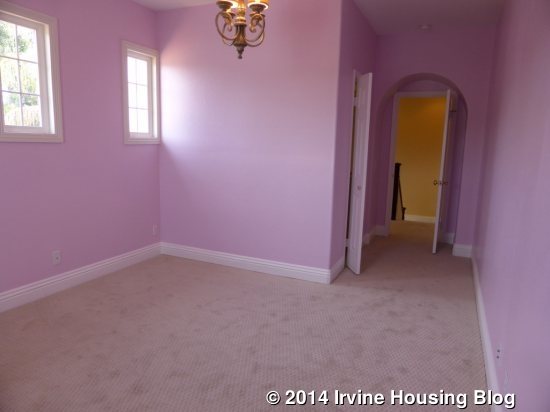
The second bedroom is the smallest. This room has dark wood floors, blue paint, and two windows overlooking the street. It has a two-door, standard closet and an en-suite bathroom. This bath has two sinks, as if it were designed to connect to the first bedroom. It has white counters and cabinets, al
ong with simple white tile in the shower/tub combo. A door separates the vanity area from the shower area.
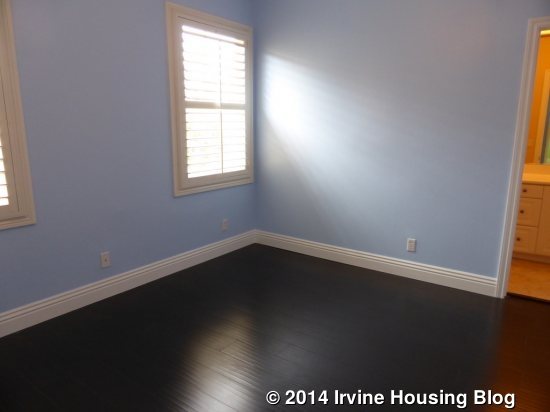
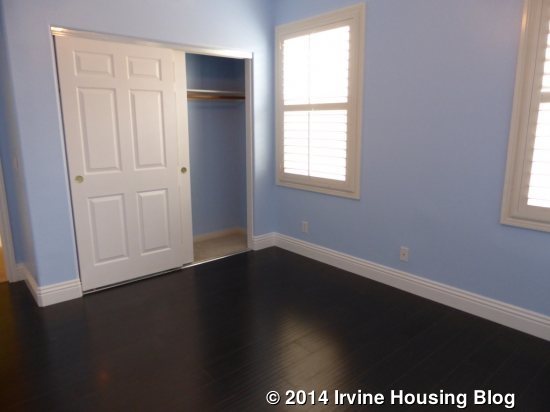
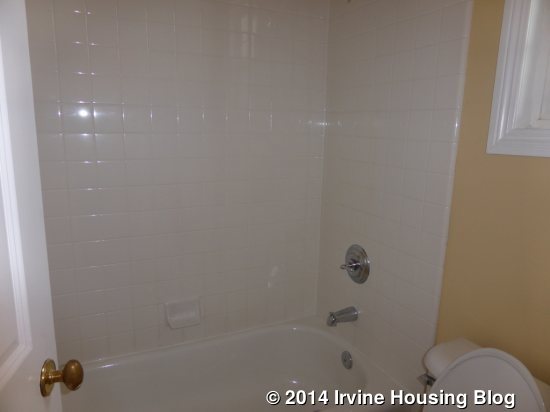
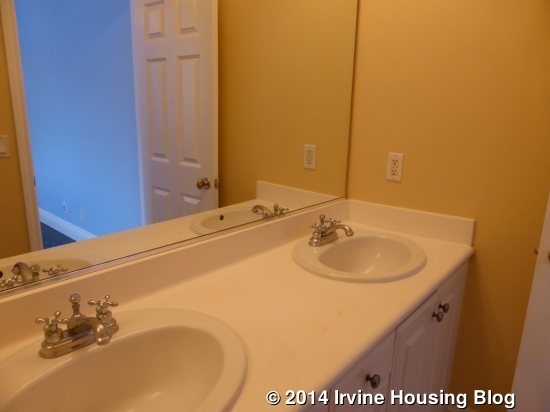
The laundry room is between the second bedroom and the third. It has a long counter, a deep sink, and several upper and lower cabinets.
The third bedroom is painted green and is bigger than the second. Like the first, it has Berber carpet. A single window overlooks the street. One wall has white, built-in shelving and drawers from end to end with a window seat in the center. It eliminates the need for a dresser, but the shelves would be difficult for a younger child to reach. A short hallway has standard closets on both sides and leads to the en-suite bathroom. This bath has the same counters, cabinets and tile as in the other bedroom. However, it only has one sink and no door to separate the vanity from the shower/tub area.
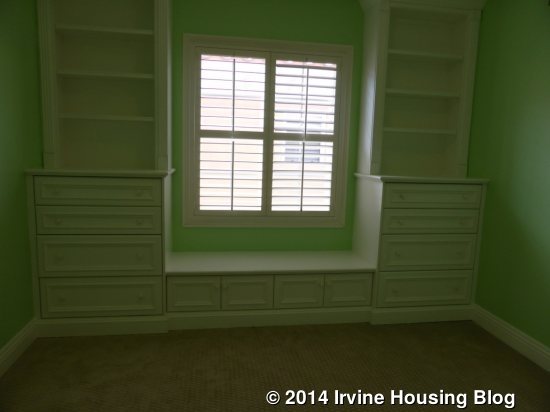
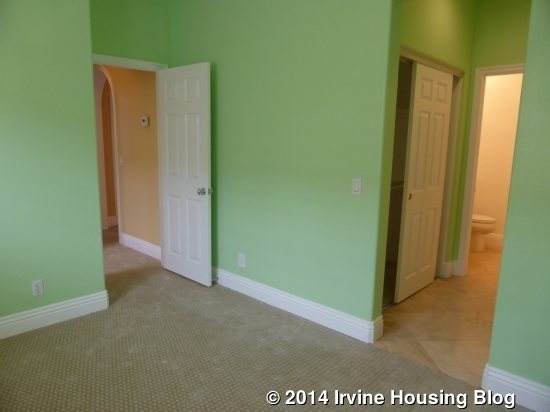
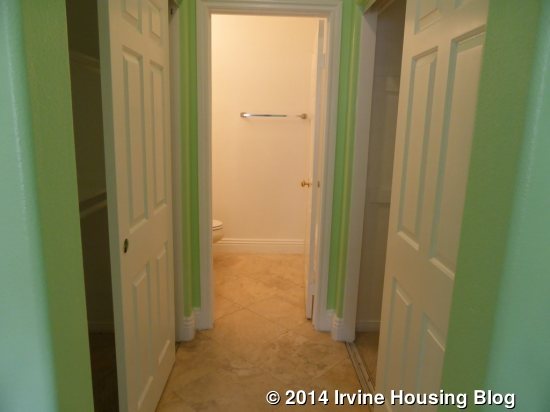
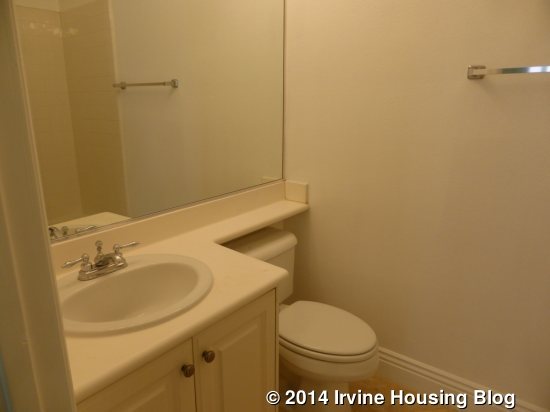
Last, but not least, is the master bedroom. A long hallway leads to the suite, which has a round vestibule leading to the bedroom on one side and the bathroom on the other. The bedroom has Berber carpet and windows on three sides that bring in a lot of light. A small storage cubby sits in the center of one wall. The room is quite large and could easily have a sitting area.
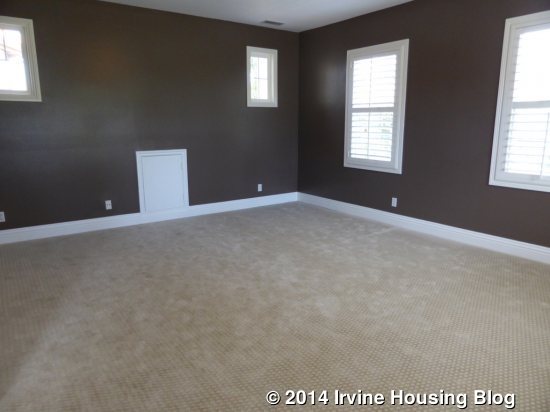
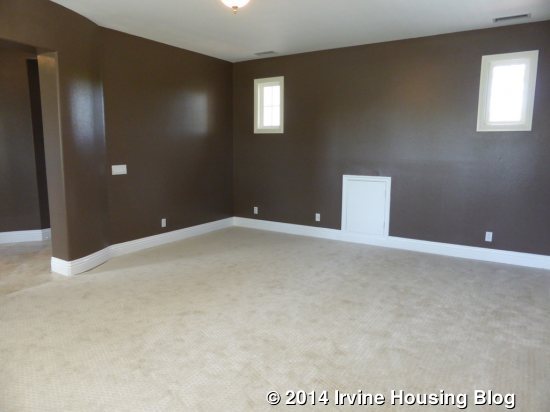
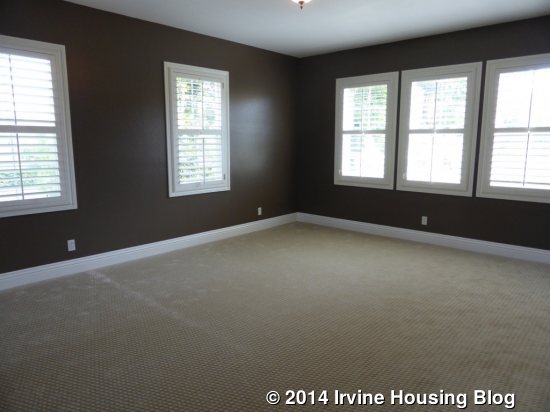
A hallway with travertine flooring takes you to the first of two walk-in closets and bathroom. The first closet is bigger than the second (which sits farther into the bathroom). The bathroom is fancy, with a big tub area in the center, surrounded by granite tile. Vanities on opposite walls each have a single sink with a cabinet and several drawers. There is a dressing vanity next to one and a linen cabinet next to the other. The shower has an open window to the rest of the bathroom. It isn’t as big as it could be, given the size of the suite, but it’s not tiny either. The other walk-in closet is just past the shower.
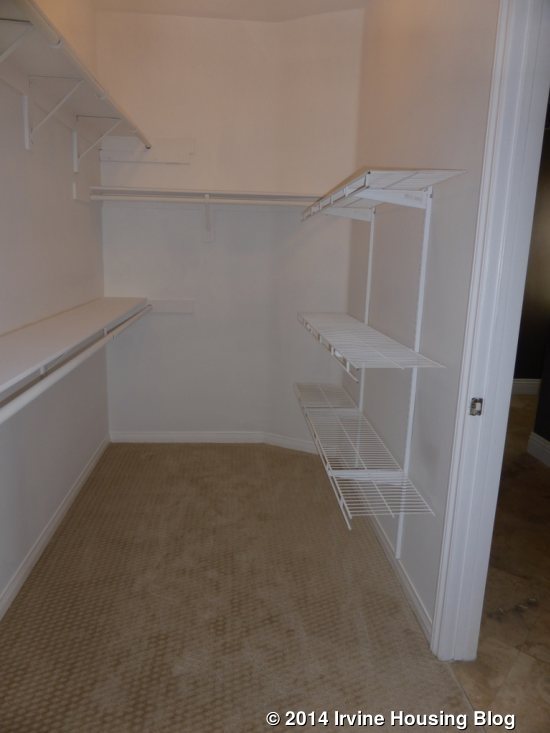
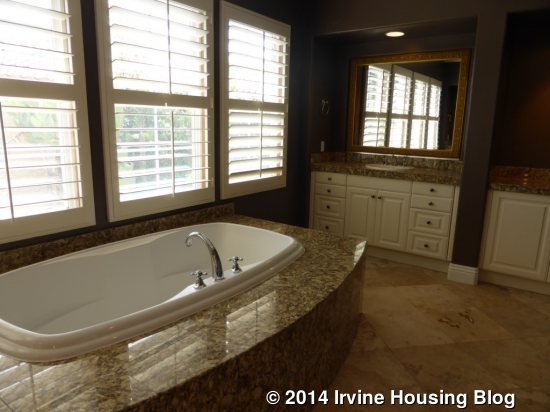
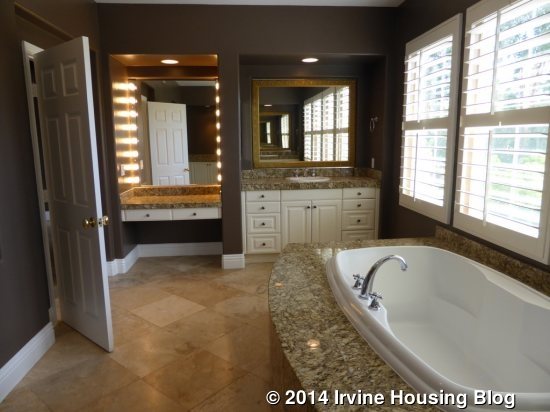
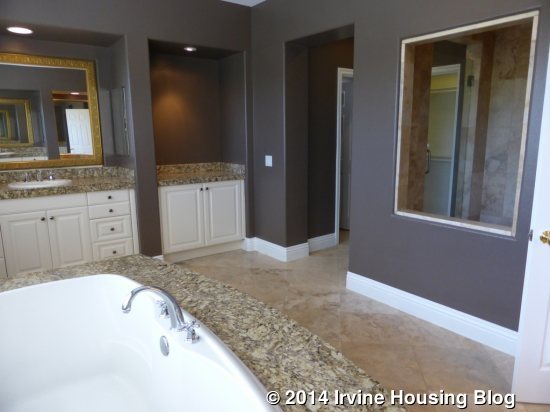
Personally, this house felt too big for me. It seemed that every time I turned, I found another hallway leading to another room. I thought at least one of the downstairs bedrooms/offices should have had a closet and think the first floor needs an additional powder room since it is so large. I also wonder if more buyers would have preferred a third car garage to the extra office. Upstairs, I wished that the bonus room had access to a bathroom as well. It is a long way to the downstairs bath and could be problematic having to go through another bedroom otherwise. On the upside, the house is tastefully designed (possibly aside from the paint in some of the bedrooms) and looks very clean with the new paint and carpet. Given how long it’s been on the market and the recent price drop, I wonder if someone might be able to get the home for even less. The price per square foot is in line with the neighborhood, it’s just that the home itself is so big that the overall price tag is high.
