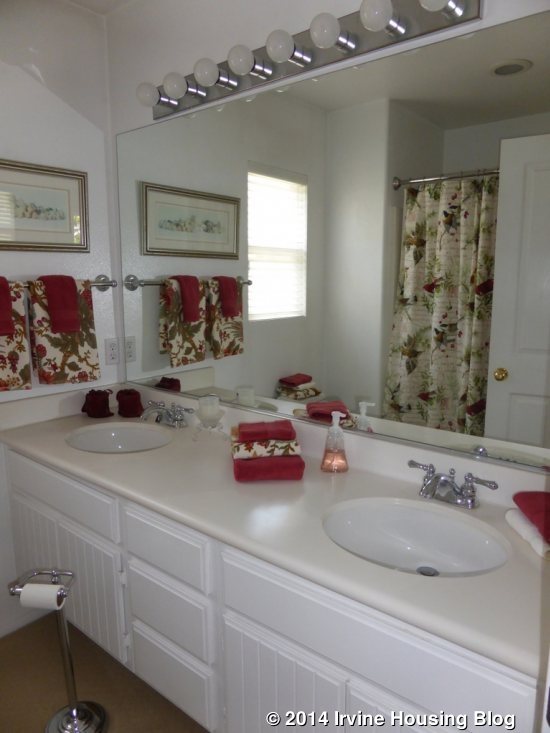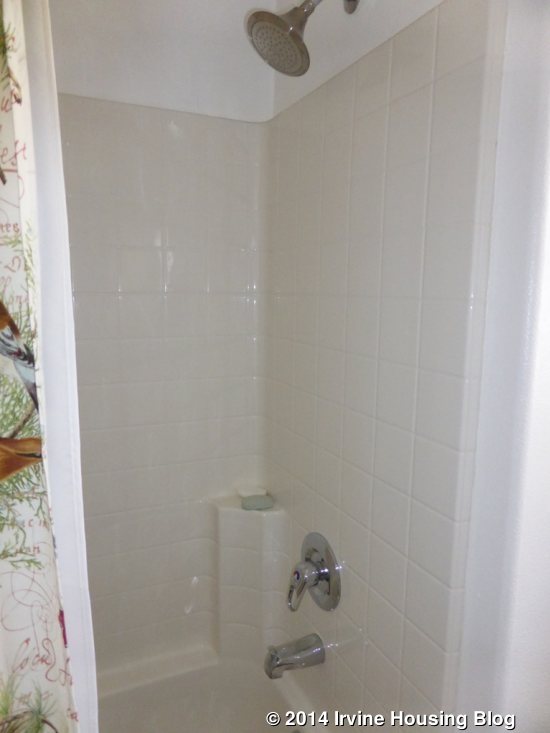18 Prescott is a two level townhome with two bedrooms and a loft. It is located in an area with very low traffic due to surrounding cul-de-sac streets. The home gets street noise from Irvine Boulevard, but it does not back directly to Irvine Boulevard. In fact, the backyard gate opens to the walk-way leading just a short distance to the community pool. The home fell through escrow and is now back on the market. Originally listed at $529,000, the price increased just two days later to the asking price of $535,000.
Asking Price: $535,000
Bedrooms: 2
Bathrooms: 2.5
Square Footage: 1,430
Lot Size: 2,178
$/Sq Ft: $374
Days on Market: 30
Property Type: Townhome Two Level
Year Built: 1980
Community: Northwood – Sheffield Manor
HOA dues are $245 per month and there are no Mello Roos taxes.
This house is in very clean condition. It was originally a model home, which has a unique loft area. Upon entry the staircase is immediately to the right. To the left is the living room with the open loft partially above the room. A short hallway with a coat closet and bathroom is straight ahead which leads to the kitchen and dining area.
The home has been upgraded with glossy laminate wood flooring, clean cream carpet in the living room, staircase, upstairs hallway and bedrooms, and clean walls. With homes on each side of the shared walls, it is still a light and bright home with multiple large windows in the front and back. The windows are original.
The living room has high ceilings with an open loft above part of the room. The loft has skylights which also bring in natural light to the area. The fireplace is located next to the front windows. Lining the opposite wall is a wood built-in entertainment area.
The bathroom has been updated with a new vanity and mirror. The laminate floor continues into the bathroom.
The kitchen is light and bright with painted white cabinets, new hardware, white appliances and clean 4×4 tile countertops. The original fluorescent lights have been replaced with recessed lighting, partially raising part of the ceiling. The kitchen has an open solution with a peninsula long enough for some bar seating. It overlooks the dining area. There is plenty of cabinets and counter space but it lacks a pantry.
To the left is the indoor laundry room. On the left is space for a side-by-side washer on the dryer. On the right are additional lower and upper cabinets for more storage.
The dining area sits in front of the sliding glass door. It is a nice spacious area. The back patio is large for a townhome. It has a small area for entertaining, artificial grass and some citrus trees. The garage entrance is located in the patio. The back patio fence opens up to a back trail which leads to the community pool.
Once upstairs the small loft area is straight ahead. There is light coming through from the skylights. It is narrow but big enough to be used as a small play area or office area. On the back wall are some closets. To the right is a hallway lined with some linen cabinets on the right hand side.
The master bedroom is to the right. It has built-in bookshelves on one wall. The large window looks out to the patio and back street entrance to the garage. On the other side of the alley wall is Irvine Boulevard. I could hear some traffic from upstairs. The bathroom is located through an open entrance. Without a privacy door some of the light and noise may travel into the sleeping area in the morning and evenings. There are two sets of mirrored sliding doors. The carpet runs up to the vanity area. Double sinks and newer vanities furnish the area, however there is no true counter space. The separate toilet and shower have tile flooring. The shower base looks a bit worn, but the original 4×4 tile walls are in clean condition.
The secondary bedroom is a standard size. Next to the room is the shared bathroom. It has tile floors and a new sink and vanity. The tub/shower combo is original but is in excellent condition.
18 Prescott is a standard townhome in move-in condition. It feeds into great Irvine schools: Brywood Elementary, Sierra Vista Middle School and Northwood High School. The extra loft in the home is an excellent extra space for the home.
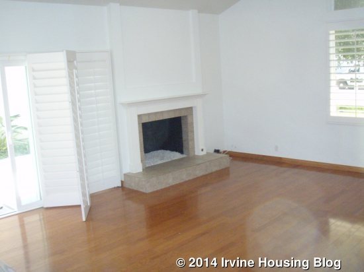
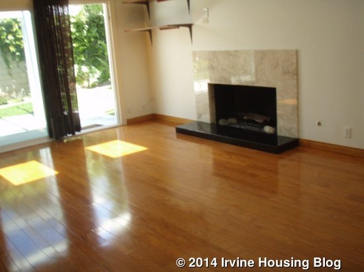
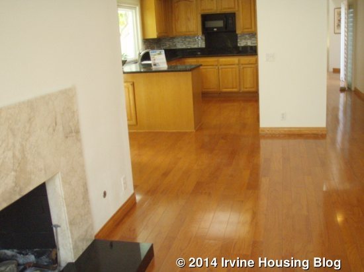
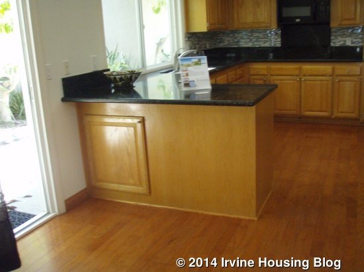
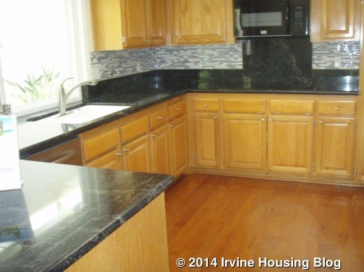
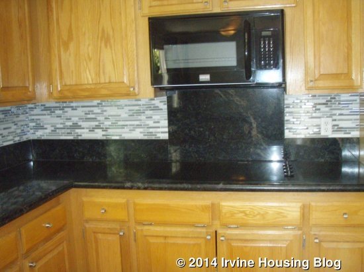
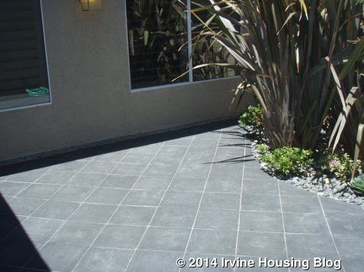
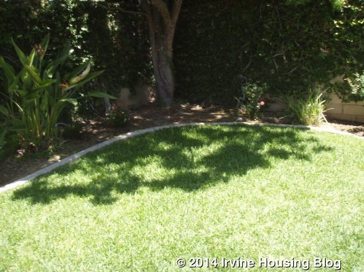
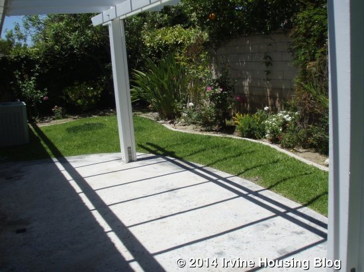
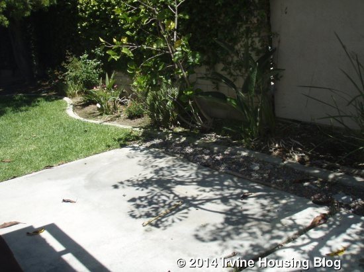
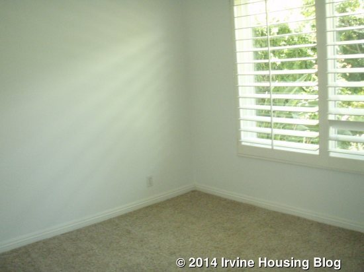
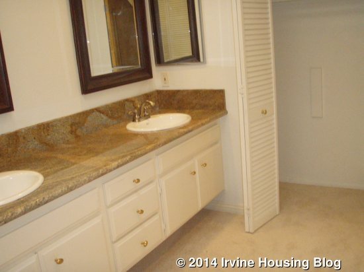
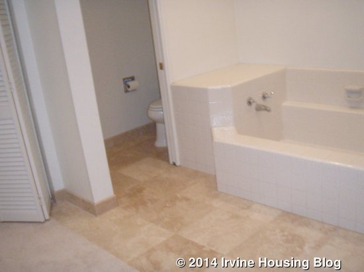
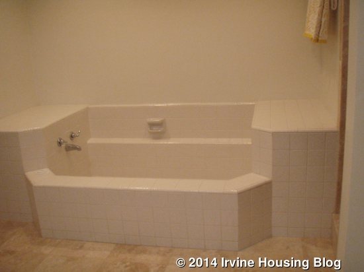
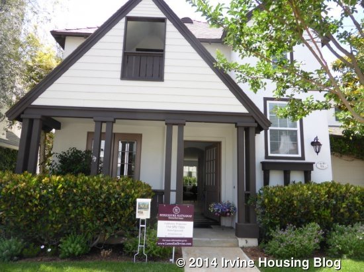
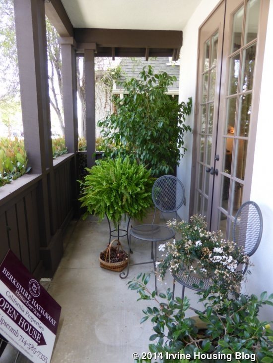
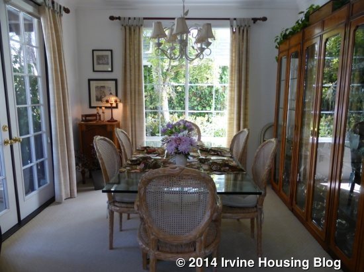
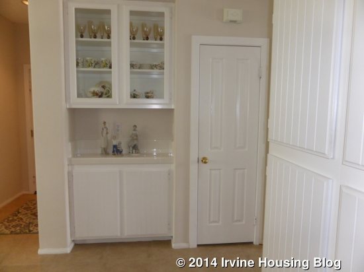
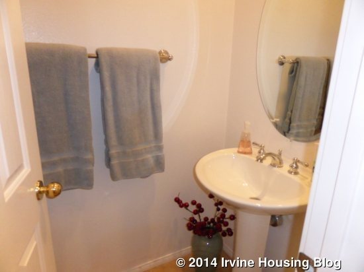
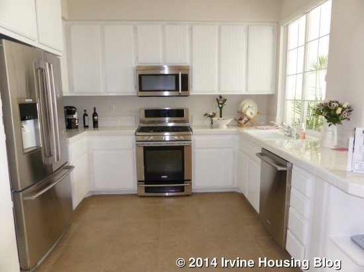
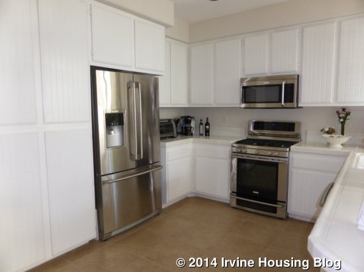
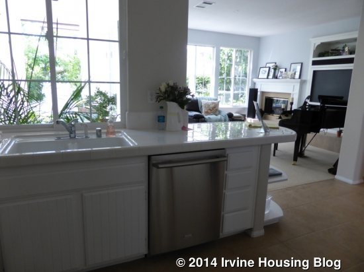
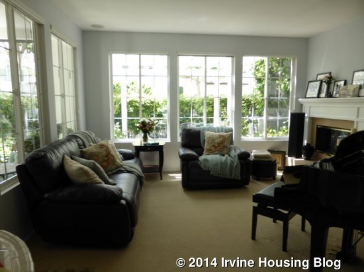

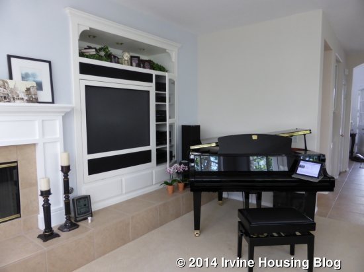
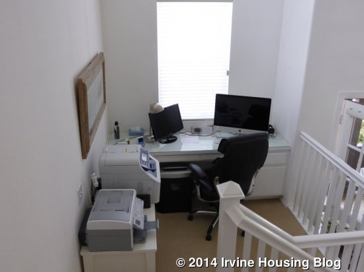
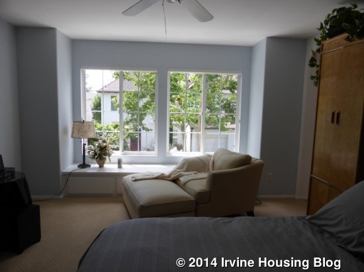
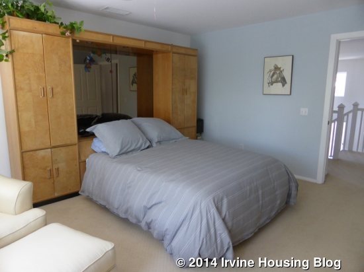
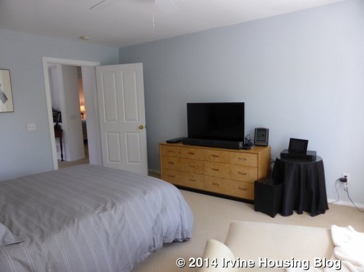
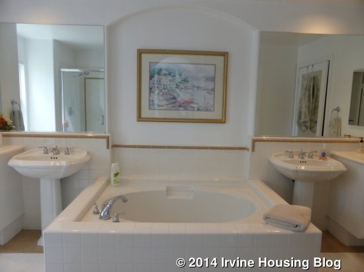
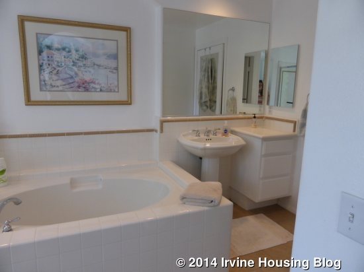
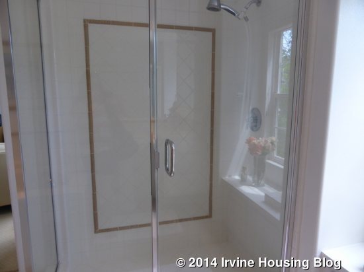
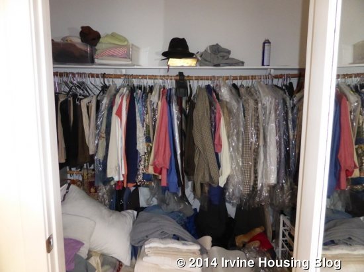
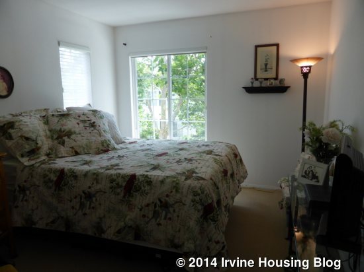
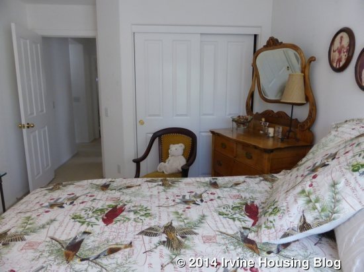
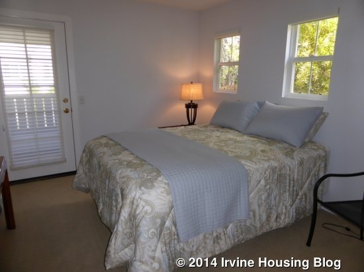
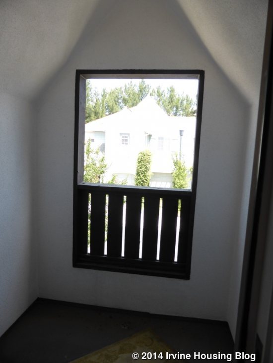 f
f