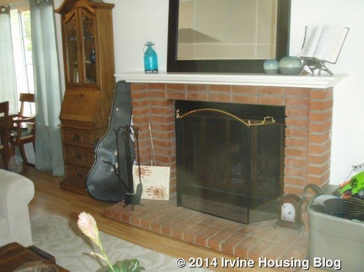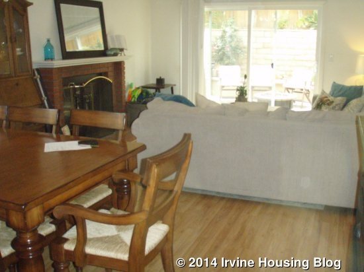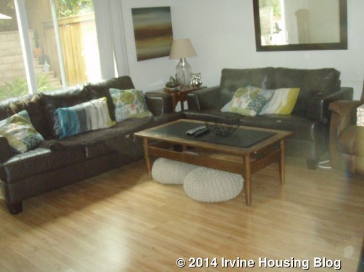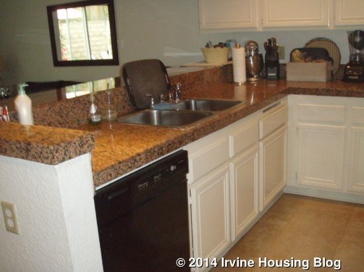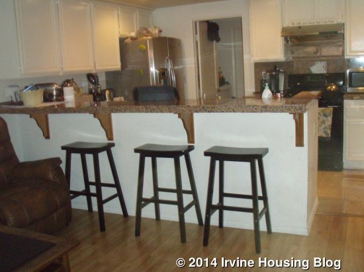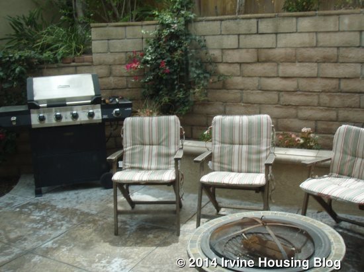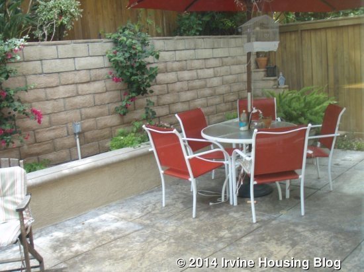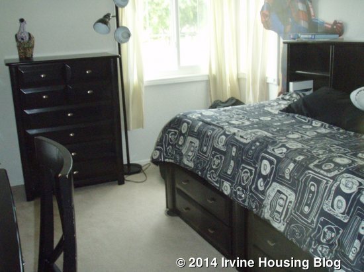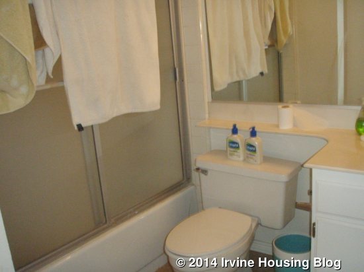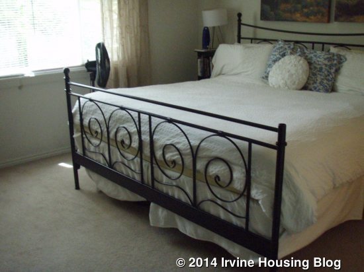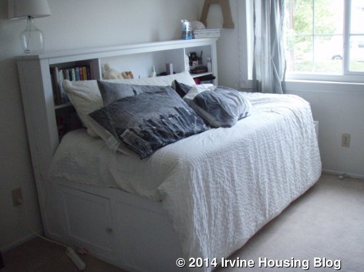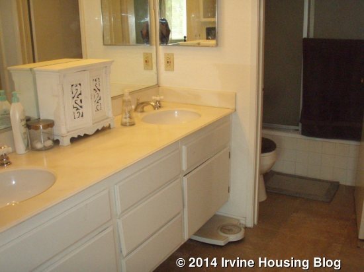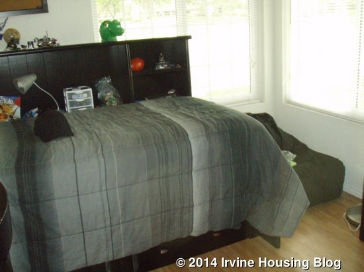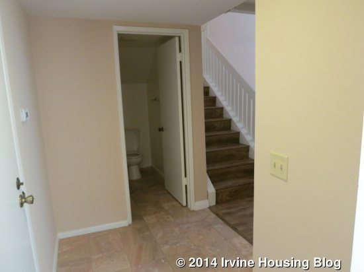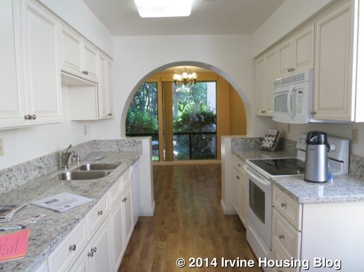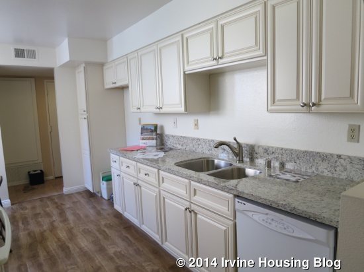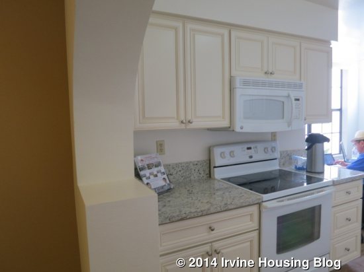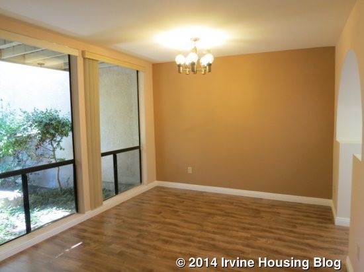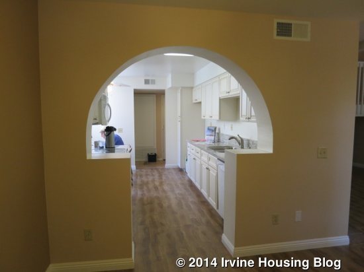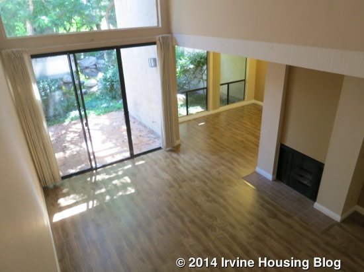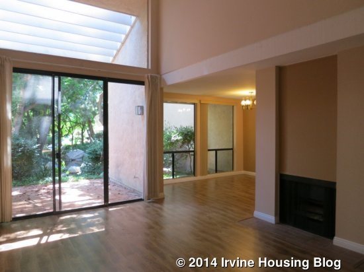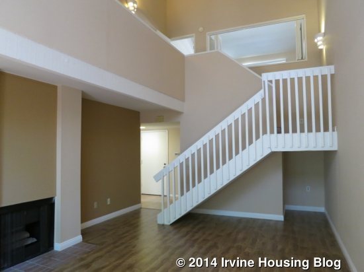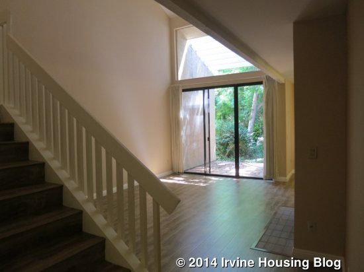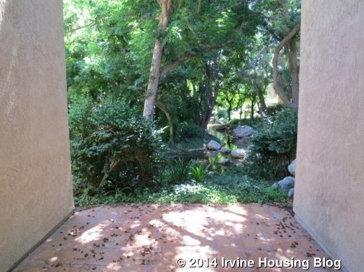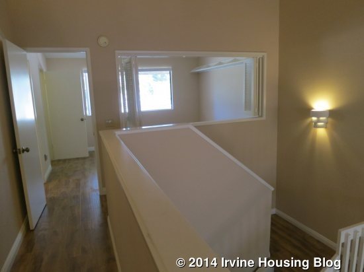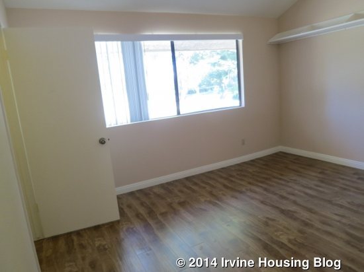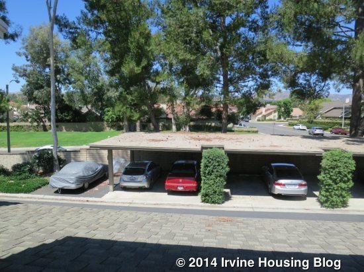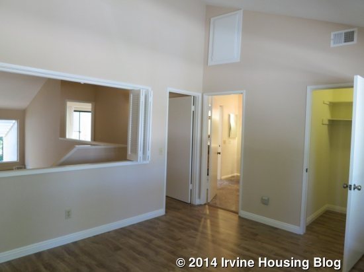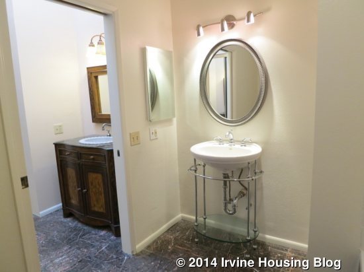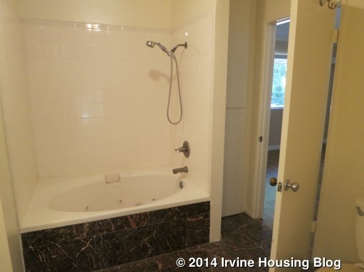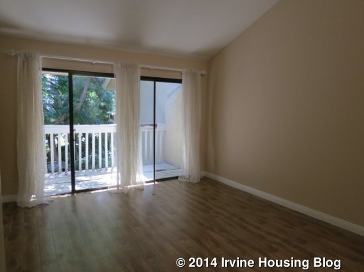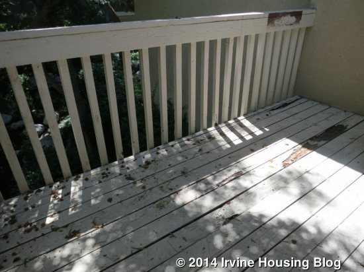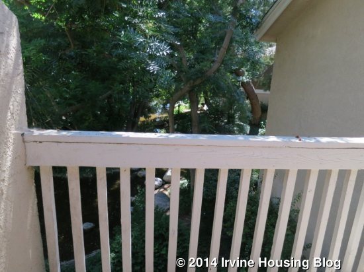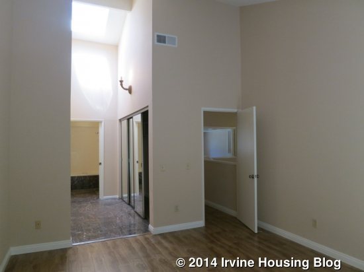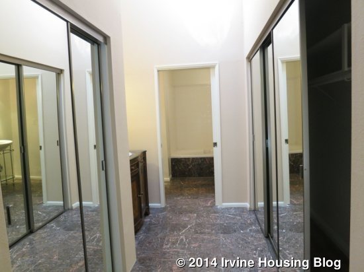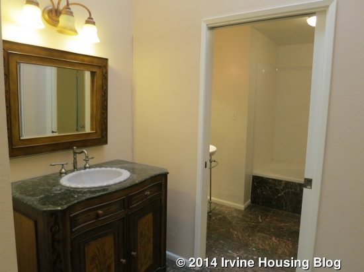Today, I will introduce you to the Corte Bella neighborhood in Orchard Hills. This is the third smallest set of homes and is on the Orchard Hills II side. These Irvine Pacific homes have 3-4 bedrooms and 2.5-3 bathrooms. They range from 1,833 square feet to 2,101 square feet. All homes have a two-car garage. Residences Two and Three have a bedroom downstairs.
Some of the standard amenities in all homes include Kitchenaid stainless steel appliance package, including cooktop, oven, microwave, dishwasher and hood; white satin Thermofoil cabinets with adjustable shelves; granite slab kitchen counters with 6-inch backsplash and full backsplash at cooktop; stainless steel double basin sink with Kohler pull-out faucet; master bath with a sterling tub with 6” x 6” tile surround and separate shower; dual Kohler undermount sinks with marble countertops and backsplash; Kohler polished chrome faucets; ceramic tile flooring at entry, kitchen, dining, baths and laundry; plush carpet throughout living areas; pre-wired multi-media plate; fire-resistant concrete tile roofs; decorative front doors; high efficiency air conditioning and gas furnace; tankless water heaters; and energy efficient bathroom fixtures. All homes are Build it Green™ Certified.
Corte Bella is the farthest east of all of the homes. They are high in the hills and some will have gorgeous views. Most of the streets are very short, with only three houses on each side. There will be a total of 118 homes in the neighborhood. All Corte Bella homes are currently zoned for the Irvine Unified School District (always best to confirm this with your sales agent). Students are assigned to Canyon View Elementary, Sierra Vista Middle School and Northwood High School.
Basic Neighborhood Financial Information
Approximate HOA Dues: $196 per month
Approximate Tax rate: 1.06%
Approximate Mello Roos: $3712 per year (AD Tax: $1,850; CFD Tax: $1,700; other tax $162)
Overall Effective Tax Rate: 1.5%
Prices start at around $820,000 for Residence One, $850,000 for Residence Two, and $870,000 for Residence Three.
Residence One
1,833 square feet
3 Bedrooms, 2.5 Baths
Base Price: $820,000 ($447 per square foot)
Residence One is modeled in the Formal Spanish elevation; this home also has an Early California elevation. Select lots will have additional windows on the exposed side of the home, including one each in the master bedroom closet, the laundry room, and on the stairway. When you enter the home, the stairs are on the right – with a large storage closet underneath – and the hall leads back to the great room and kitchen. There is a nice little nook tucked in by the staircase, offering a nice spot for a small table or entry bench.
The powder room is actually three steps up from the entryway, on the first landing of the main staircase. I don’t really like this, as it isn’t accessible for visitors who can’t climb stairs. It is otherwise a fine bathroom, with a pedestal sink and a window facing the street. The framed mirror is an upgrade.
At the back of the house, the great room is on the left and the kitchen is on the right. The dining area is straight ahead at the end of the hall. The dining area has a big window and three recessed can lights.
The great room is an average size, with windows on two walls and a sliding door leading to the yard. The crown molding and recessed lights are standard features. The media built-in unit is an upgrade.
The kitchen is pretty much entirely upgraded, so other than the layout, it isn’t a true representation of the standard package. The large center island offers bar seating, storage cabinets and an optional wine/beverage center. The dishwasher and sink are along the back with a window to the yard. The range, refrigerator and ovens are all along the side, with some counter space surrounding the range. The walk-in pantry is shown with the upgraded organizer. The setup seems functional, though I would have liked to see the dishwasher closer to the cabinets and drawers.
The backyard is very small. There is room for a table and barbecue, but not much space for anything else.
All of the bedrooms in Corte Bella are on the second floor. At the top of the stairs, the laundry room and master suite are to the right. The two secondary bedrooms are down the hall in front of you. The laundry room has side by side machines and included upper cabinets. There isn’t really space for a sink or to add more storage.
The master bedroom is a good size and has windows overlooking the side and backyard. It has space for a sitting area in the corner. The coffered ceiling is standard, but the recessed lights and crown molding are upgrades.
Like the kitchen, the master bathroom is almost entirely upgraded, including cabinets, drawer pulls, jetted tub, vanity detailing, marble countertop and tub surround, and the tile backsplash. The vanity on the right houses both sinks but doesn’t have a lot of space between them. The bathtub and shower setup are similar to many of the new homes I have seen recently, with a shared deck on one side. The standard tub does not have jets. The shower is a good size, with a small seat and shelf in one corner. The closet is average sized and is shown with the standard single shelf and pole.
The main hallway has big linen storage area. The bathroom shows the standard white Thermofoil shaker cabinets and white cultured marble countertop. All of the hardware on the vanity and sinks are included, except the drawer pulls at the bottom of the vanity. The backsplash is also standard. A door separates the sinks from the shower, which has upgraded tile throughout. Though the shower/tub combo is standard, buyers can opt for just a shower.
Bedrooms 2 and 3 are pretty similar in size, though the small entryway in Bedroom 2 makes it feel more spacious. Both bedrooms overlook the street and also have windows on the side. Bedroom 3 has a Juliette balcony. Both closets are standard, two-door sliders with storage above (cabinet doors not included), though they seem a little smaller than in other homes.
This home had a lot of similarities to the Vista Scena homes I reviewed last week. The overall layout is basically the same and they have most of the same standard features. The benefit to Corte Bella over Vista Scena is a little more square footage and these are single family homes, rather than the townhomes at Vista Scena.
