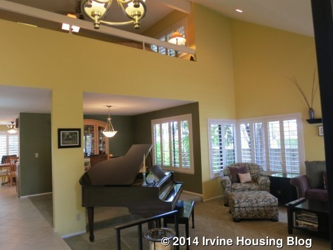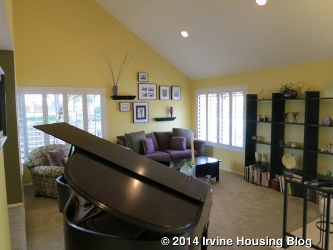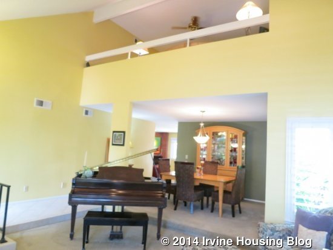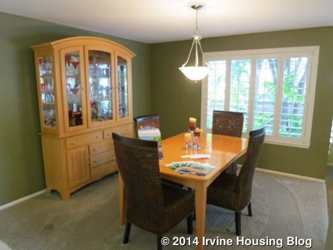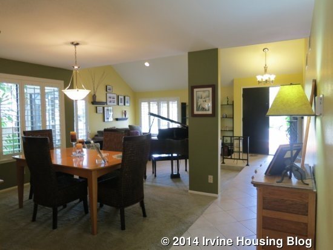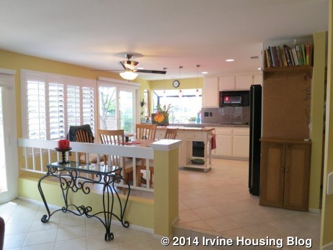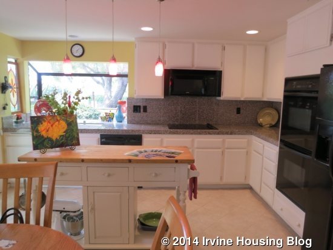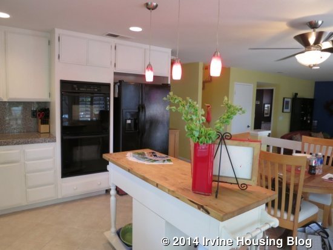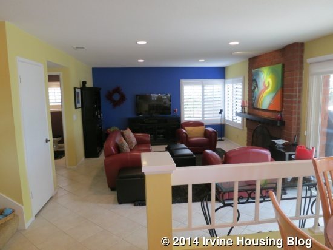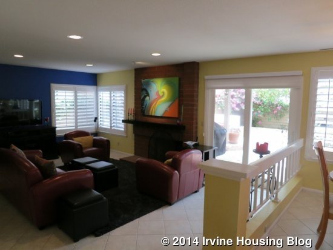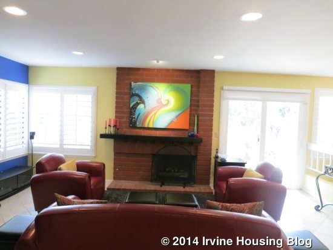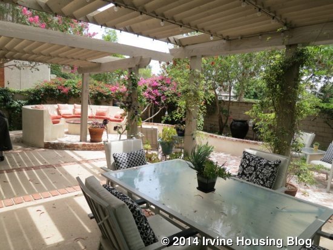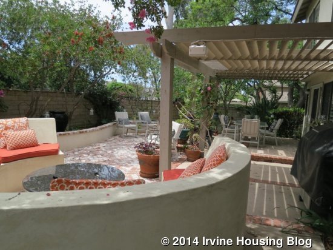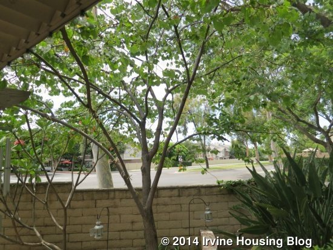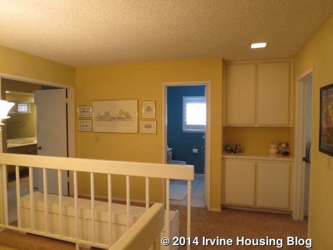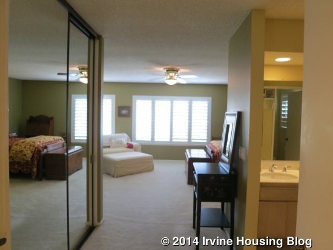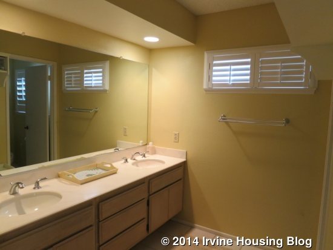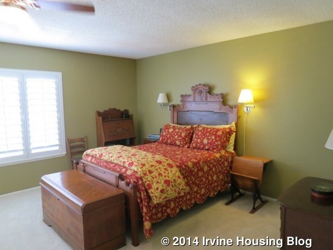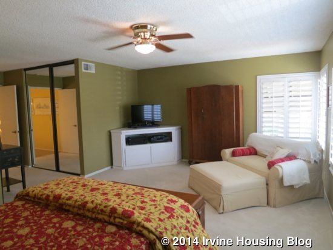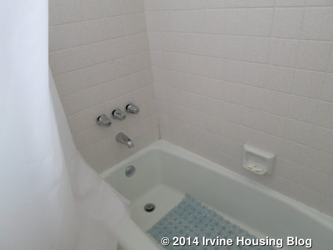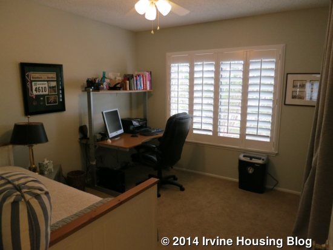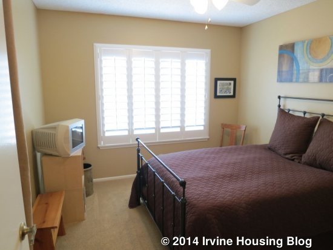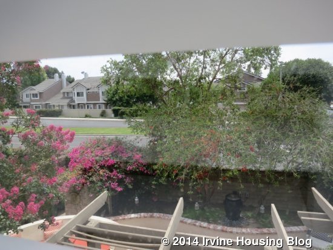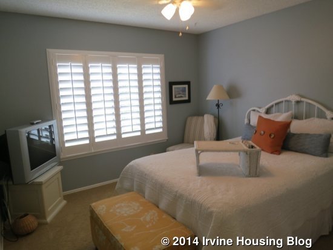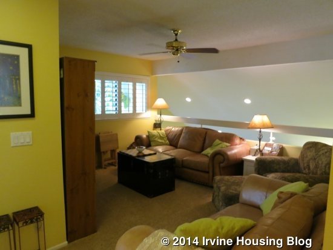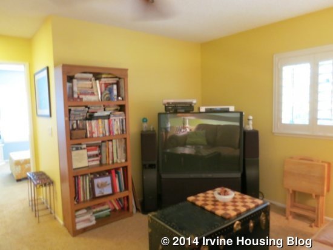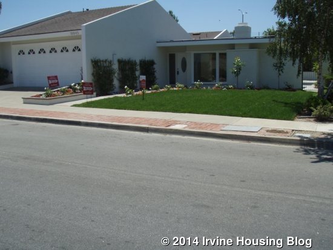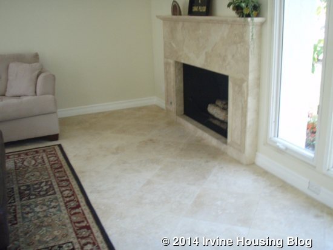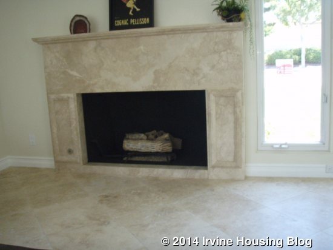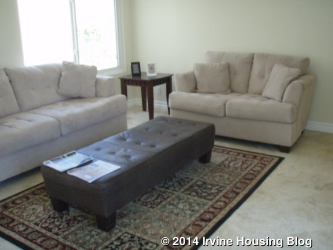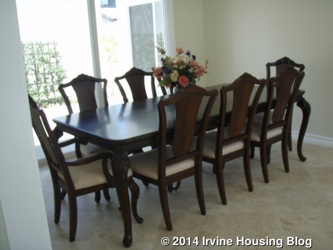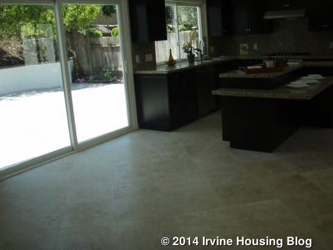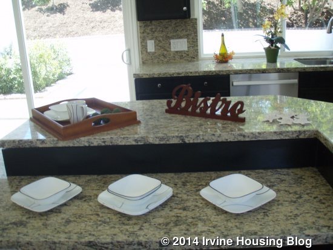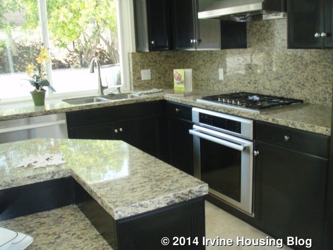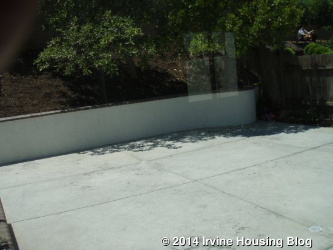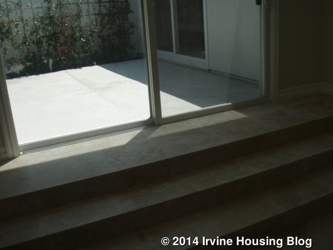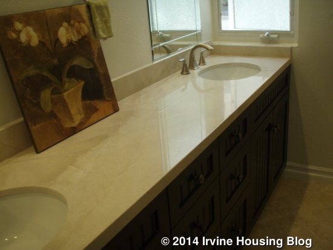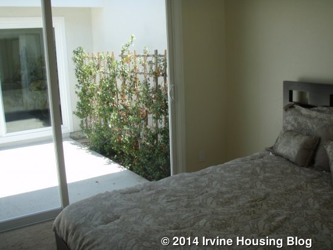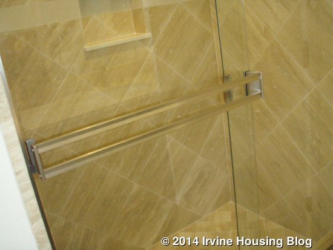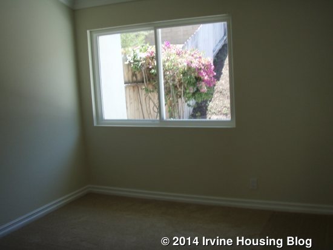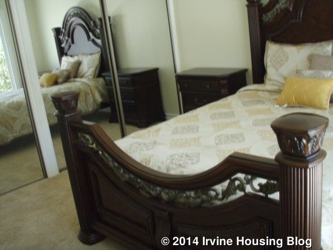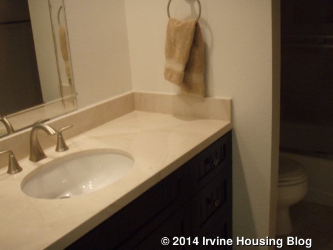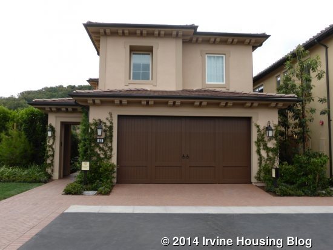This week, I will review the Terrazza homes in Orchard Hills. They are the second largest on the Orchard Hills II side, but the fourth smallest in all of Orchard Hills (the seven larger collections are in the gated Groves area). Like all homes on this side of Culver, Terrazza was built by Irvine Pacific. The homes all have four bedrooms, including a main floor bedroom, and range from 3-4 bathrooms. Each home also has a loft. They range from 1,981 – 2,408 square feet. Each home has a two car garage, some with an additional storage area. Terrazza only has two different models, though Residence Two has a slight variation known as Two X, which is always on a corner.
Some of the standard amenities in all homes include Kitchenaid stainless steel appliance package, including cooktop, oven, microwave, dishwasher and hood; white satin Thermofoil cabinets with adjustable shelves; granite slab kitchen counters with 6-inch backsplash and full backsplash at cooktop; stainless steel double basin sink with Kohler pull-out faucet; master bath with a sterling tub with 6” x 6” tile surround and separate shower; dual Kohler undermount sinks with marble countertops and backsplash; Kohler polished chrome faucets; ceramic tile flooring at entry, kitchen, dining, baths and laundry; plush carpet throughout living areas; pre-wired multi-media plate; fire-resistant concrete tile roofs; decorative front doors; high efficiency air conditioning and gas furnace; tankless water heaters; and energy efficient bathroom fixtures. All homes are Build it Green™ Certified.
Terrazza is the southernmost set of homes and the only collection south of the Narrow Path entry from Culver. There are four different elevations: Tuscan, Northern Italian, Formal Spanish and Early California. All homes in Terrazza are zoned for the Tustin Unified School District, including Hicks Canyon Elementary, Orchard Hills School, and Beckman High School. Currently, Hicks Canyon serves grades K – 4 and Orchard Hills serves 5 – 8. Eventually Orchard Hills will be a K-8 facility. There will be a total of 149 homes in the Terrazza neighborhood.
Basic Neighborhood Financial Information
Approximate HOA Dues: $196 per month
Approximate Tax rate: 1.06%
Approximate Mello Roos: $3704 – 4154 per year (AD Tax: $1,950; CFD Tax: $1,650 – $2,100; other tax $104)
Overall Effective Tax Rate: 1.5%
Prices start at around $855,000 for Residence One, $935,000 for Residence Two, and $965,000 for Residence Two X.
Residence One
1,981 square feet
4 Bedrooms, 3 Baths
Loft, Optional Den, Optional California Room, Optional Conservatory
Base Price: $855,000 ($431 per square foot)
Residence One is modeled with a reversed floor plan and in the Northern Italian elevation. From the front gate, a long, narrow path leads to the front door. The main entryway is very plain, with the downstairs bedroom and bath off a hall to the right and the kitchen and great room to the left. There is a small coat closet just inside the front door. The flooring and window treatments throughout the home are upgraded.
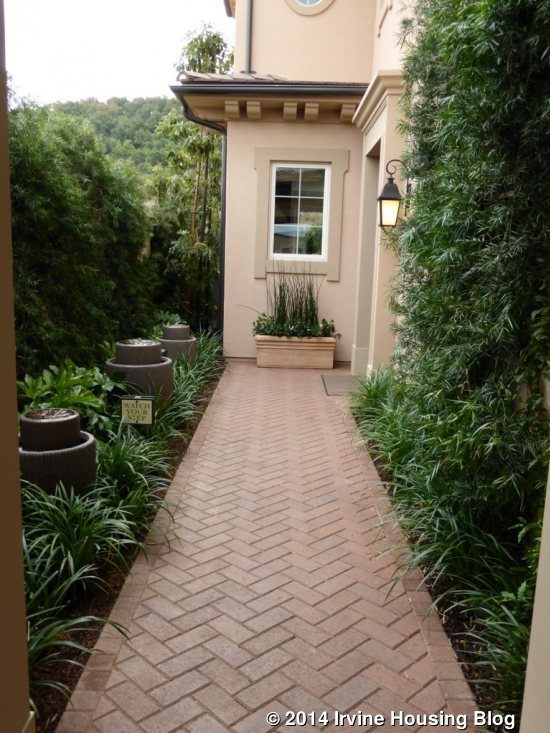
In the model, they show the optional den instead of bedroom 4. As a den, there is an option for either pocket or double French doors. The bedroom has a standard door. Whether you choose a den or a bedroom, there is a large closet that goes under the stairs. The four recessed lights are included with the den but not the bedroom. The model shows upgraded crown molding, wainscot, and built-in shelving. One large, single window faces the side of the house. The only difference between the bedroom and the den is the type of door to the hall.
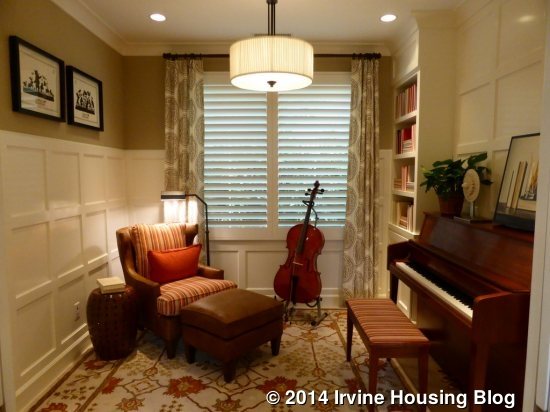
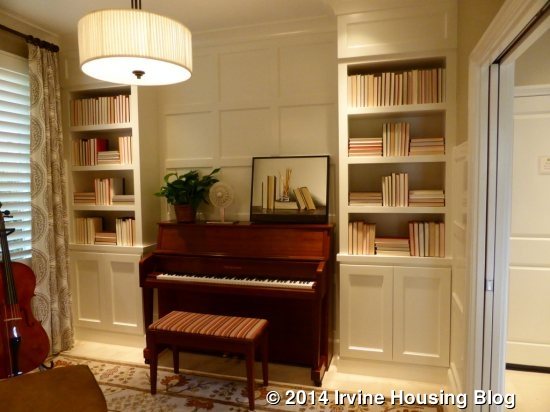
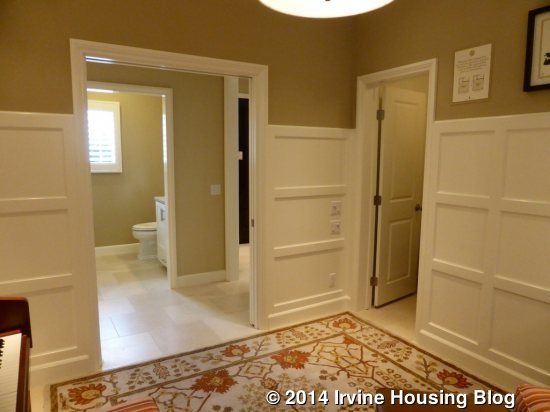
The downstairs bathroom is directly across from the den. It includes a single sink and a shower. There isn’t an option for a bathtub. This model includes upgraded Caesarstone countertop, tile backsplash, brushed chrome tubular pulls, shower floor, crown molding, and a framed mirror. The shower is average-sized with a small, corner seat and a window.
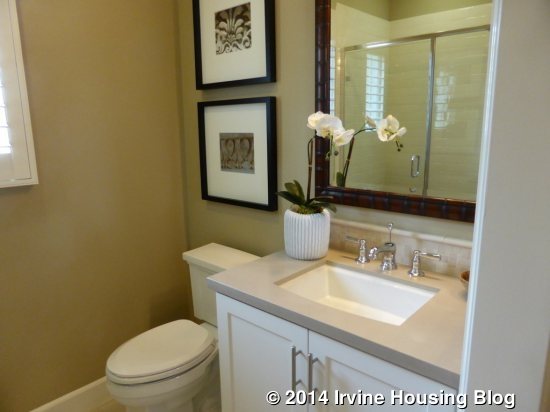
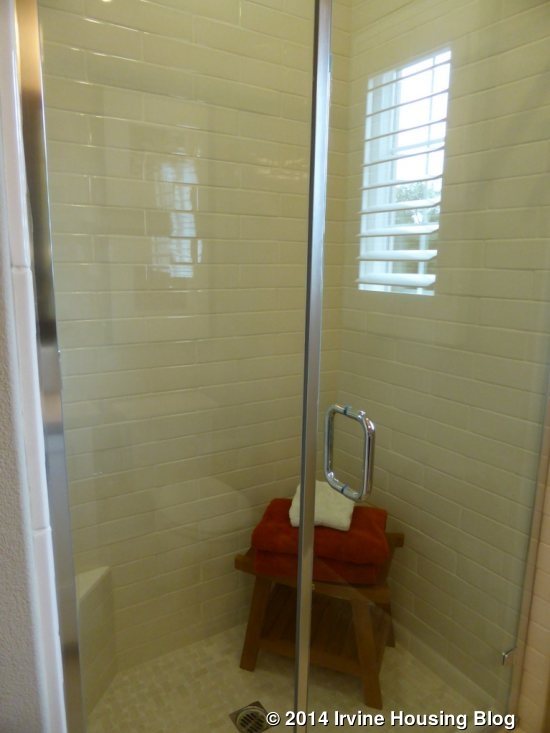
The door to the garage is just past the bathroom. There is a small launch area with built-in upper and lower cabinets.
The great room is on the right at the opposite end of the hall. It is a pretty standard room that includes recessed lighting and crown molding. The back wall is all windows, though the model shows it with the optional bi-fold doors leading out to the yard. The model also has a built-in media center. Though it isn’t shown in the model, Terrazza offers an optional fireplace.
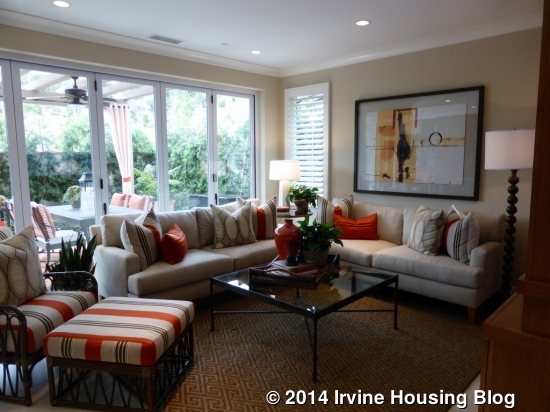
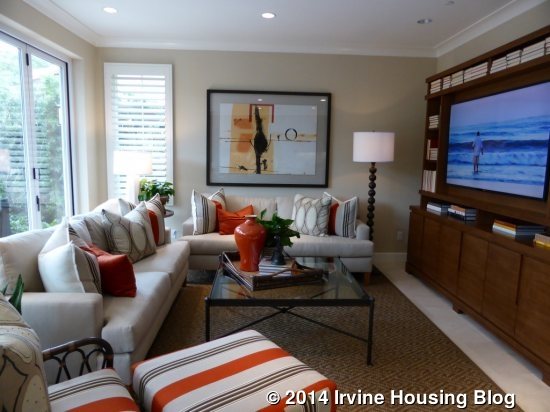

The great room is completely open to the kitchen. There is a large island in the middle, the ovens and fridge to the left and everything else along one wall. The entire appliance package is upgraded to include Jenn-Air appliances. The cabinets, drawer pulls, countertop, backsplash, sink and faucet are also upgrades. The island is shown with the upgraded furniture package and brown outlets. The island is long enough to seat four on one side, and may even be able to accommodate one or two more along the short side. The sink and dishwasher are located in the island. This kitchen also includes the optional wine cooler. It has one full set of pantry height cupboards. There is a good amount of counter space on each side of the range.
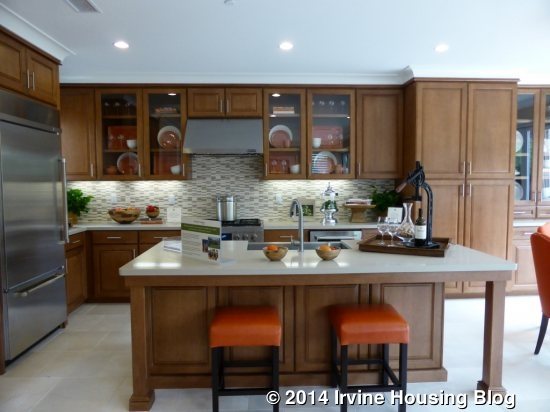
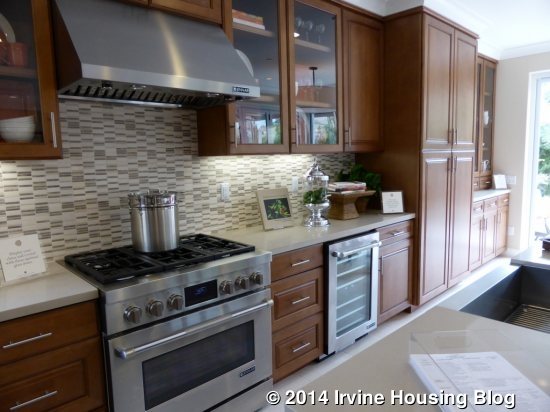
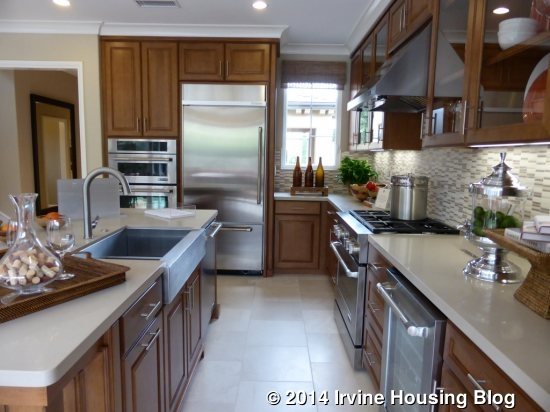
There is a dining area behind the kitchen. It is shown with the optional base and upper cabinets, glass uppers, upgraded counter and the optional bi-fold doors. The windows along the two walls give a full view of the small backyard.
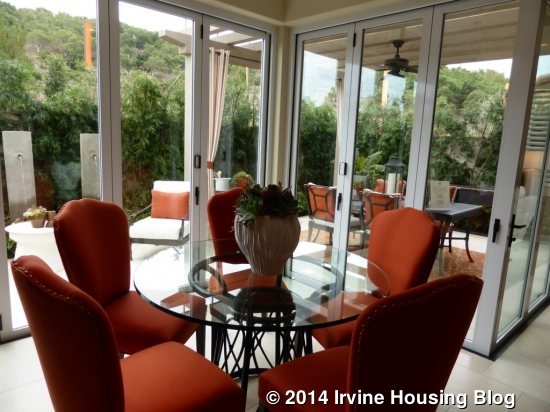
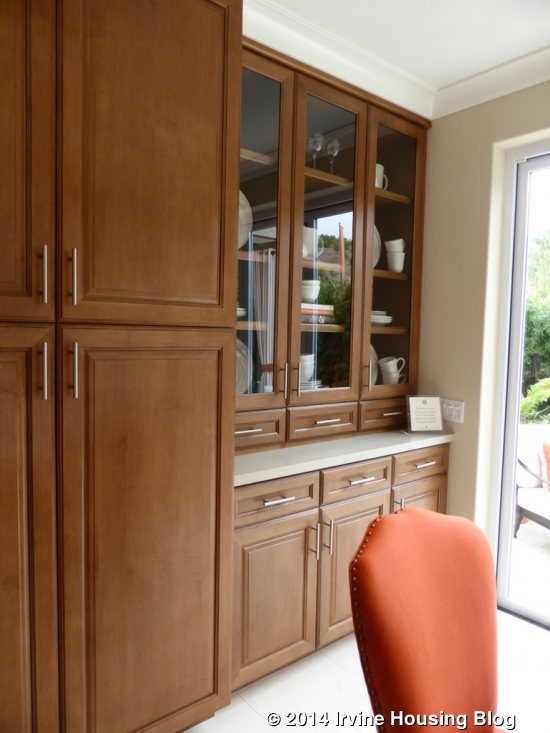
The yard in the model shows the standard trellis option. Buyers may also choose a California room, where the outside area has solid walls and ceiling with optional bi-fold doors. The third option for this space is a conservatory, which is actually inside the house as a small room behind the great room. Bi-fold doors are not available with a conservatory.
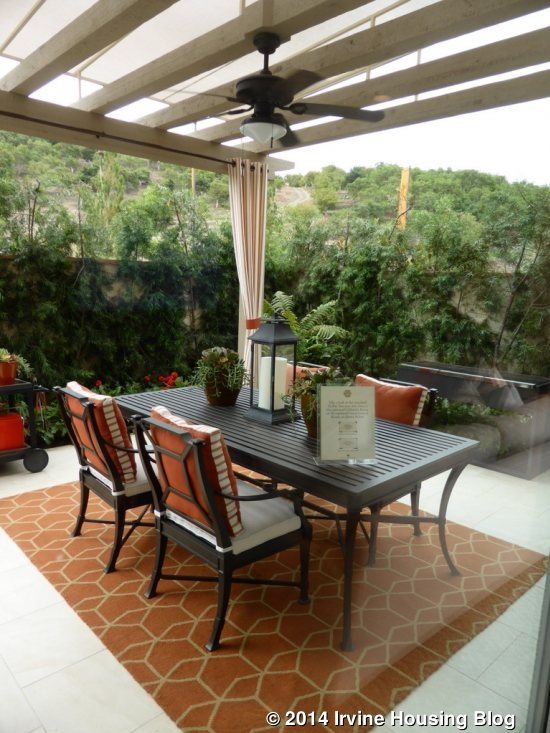
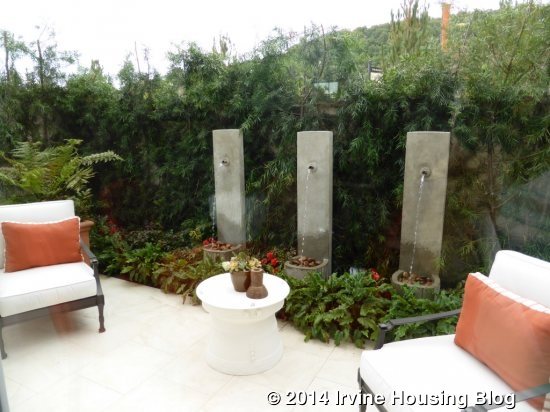
The backyard is pretty small, with a larger area under the trellis and the smaller area behind the dining room. If you opted for the conservatory, there would be almost no yard at all. The model lots are a little bigger than the average Terrazza property.
Upstairs, there are three bedrooms and a loft. The loft is right at the top of the stairs and doesn’t feel as open as in many other homes. The model shows the optional built-in tech desk, though upgraded with a Caesarstone counter and brushed chrome pulls. The room isn’t very big and has just one small window.
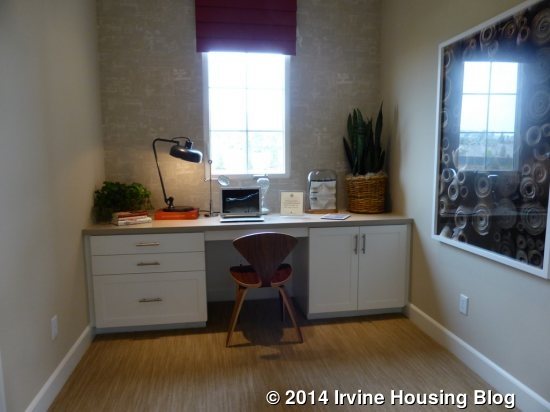
The master bedroom is on the right at the top of the stairs. The room feels spacious and bright, with a full wall of windows on one side and two smaller ones on another. The model is located on a street with views of the avocado orchard. The recessed lights, crown molding and wainscot are upgrades; the coffered ceiling is included. An optional, sliding door leads to the master bath.
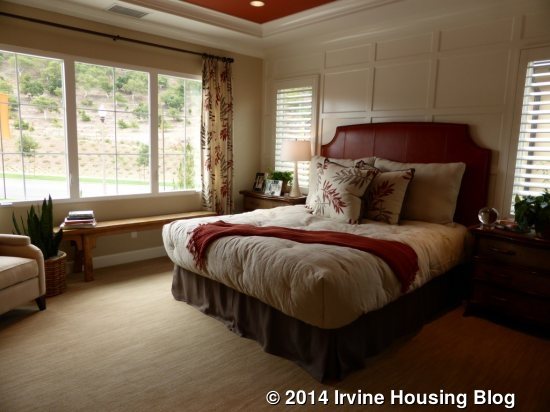
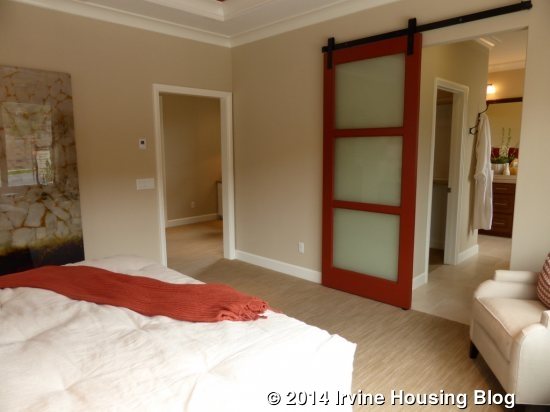
The walk-in closet is on the left when you enter the bathroom area. It is shown with the standard double shelf and pole. Directly across from the closet is a built-in highboy, which could eliminate the need for a dresser in the bedroom. The highboy is actually an upgrade in lieu of a standard closet. The shower sits next to the highboy and has upgraded tile and an upgraded slab at the corner seat. The shower is attached to the tub deck (upgraded); the model includes an upgraded jetted tub with in-line heater. The vanity sits right next to the bathtub. It includes two sinks and is completely upgraded.
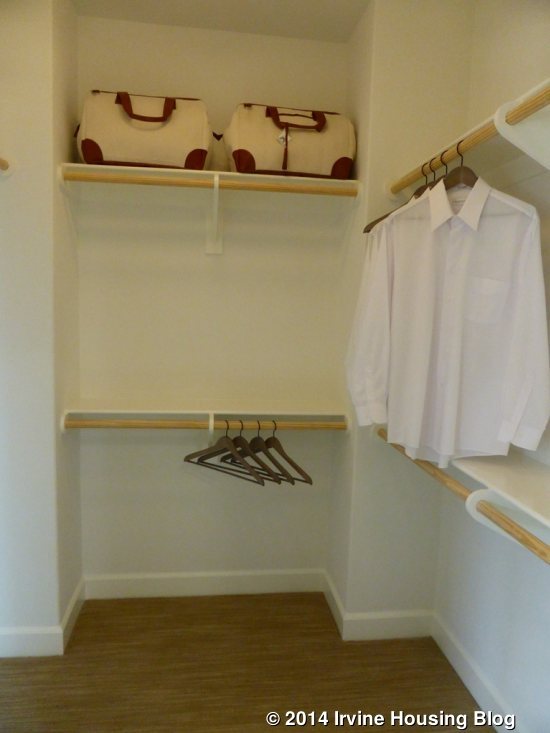
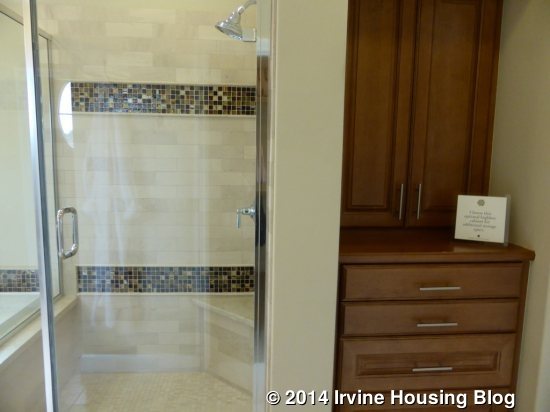

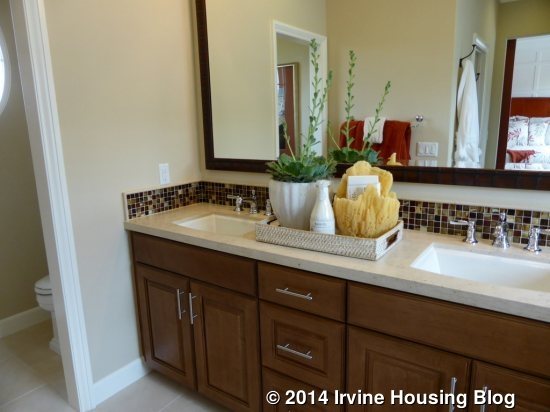
The laundry room, secondary bedrooms and bath are to the left when you come upstairs. The laundry room is first and accommodates side by side machines without any room for a sink or counter. The upper cabinets are included.
The bathroom has two sinks, but there isn’t a lot of space between them. This room actually shows the included cabinets and countertop. The backsplash and drawer pulls are upgraded. A separate door leads to the shower/tub combo (option for just a shower) shown with upgraded accent liners. There is a linen closet just outside the bathroom.
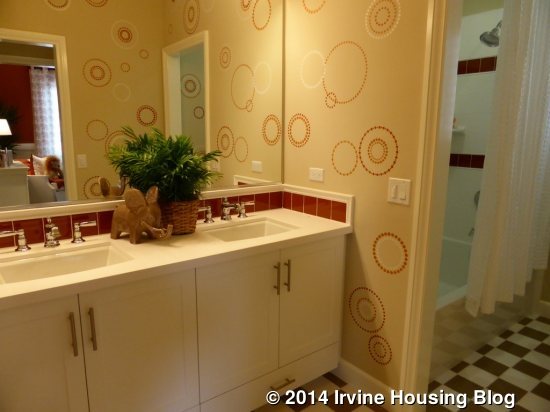
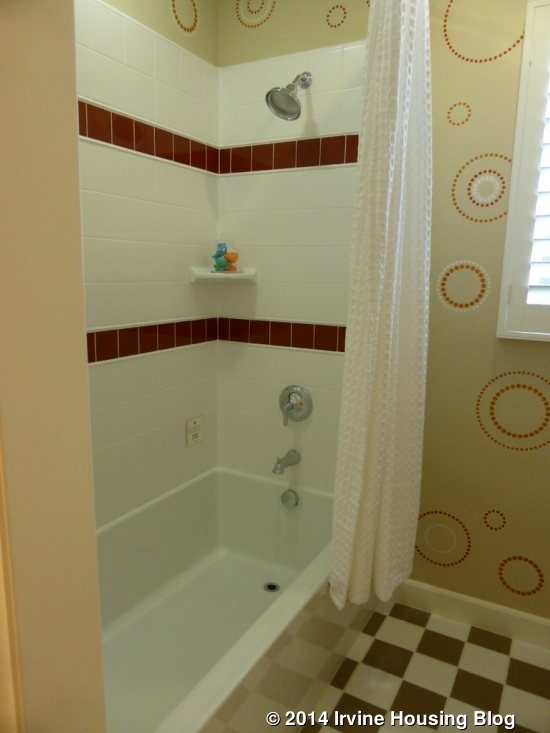
The two bedrooms both face the front of the house. They are the same size and feel spacious. Bedroom 3 has two small niches at the front, shown in the model with optional built-in bookshelves, so it feels a little bigger than bedroom 2. The recessed lights are not included. Each bedroom has a standard, two-door closet with storage above. Both rooms put the optional doors on the storage area.
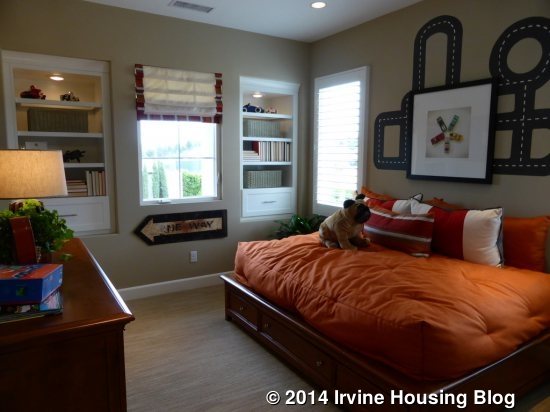
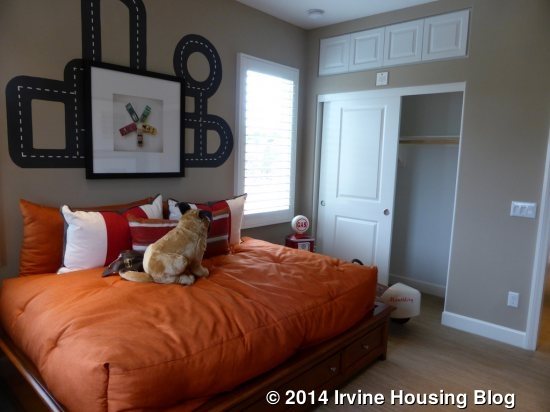
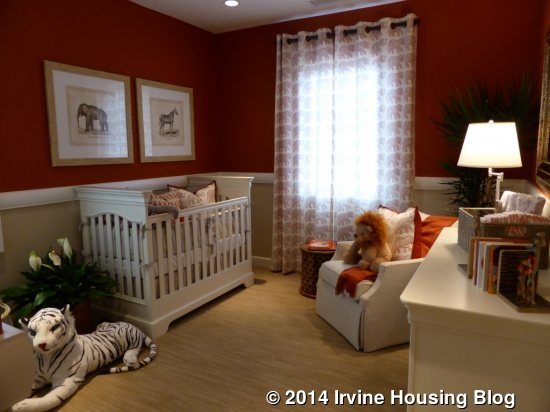
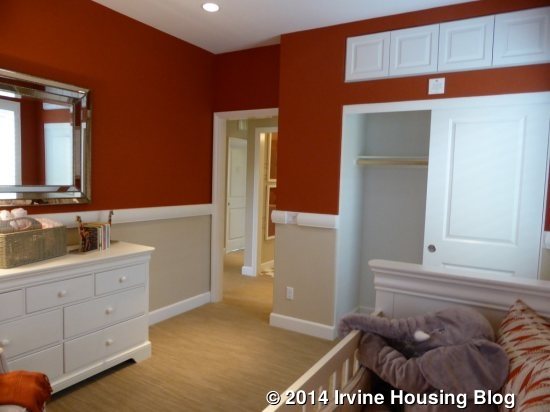
The biggest difference in this home from the smaller collections is the option for a California room or conservatory instead of the standard trellis. Otherwise, the home is pretty similar to the ones I have already reviewed (Vista Scena and Corte Bella), though the rooms and overall square footage are bigger.
Residence Two
2,331 square feet
4 Bedrooms, 4 Baths
Loft, Garage Storage, Optional Den, Optional California Room, Optional Conservatory
Base Price: $935,000 ($401 per square foot)
Residence Two X
2,408 square feet
4 Bedrooms, 4 Baths
Loft, Garage Storage, Optional Den, Optional California Room, Optional Conservatory
Base Price: $855,000 ($431 per square foot)
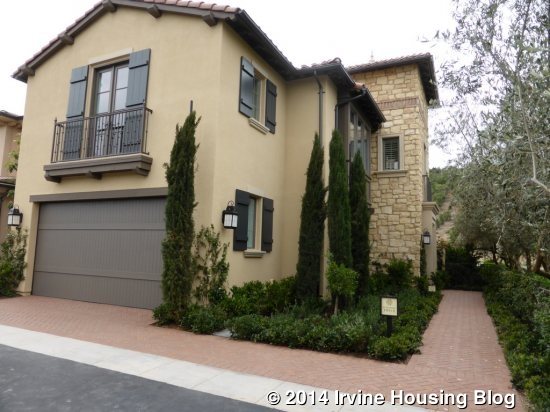
Residences Two and Two X are almost identical and only Two X is modeled (Tuscan elevation). Two X includes a front porch and the layout upstairs is slightly different (details below). Residence Two has a door from the street that leads to a courtyard before the entry to the home. From the entry, bedroom 4 (optional den) is straight ahead, the stairway, coat closet, garage access and a bathroom are to the left and the great room, kitchen and dining are to the right. As in Residence One, the flooring and window treatments throughout the home are upgraded.
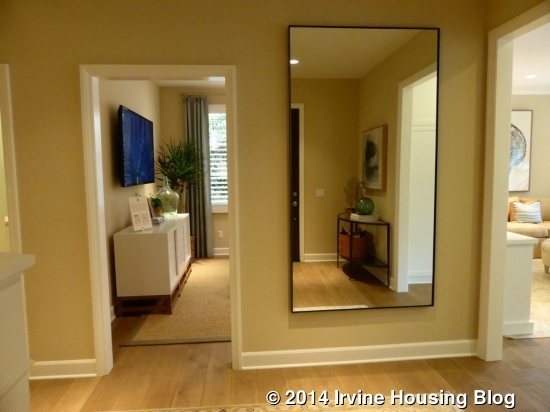
The model again shows the optional den instead of the standard bedroom. The bedroom would include a standard closet, but the den does not have one. There are optional pocket doors available with the den. The other main difference is that the entry to the bedroom is on the side, closer to the bathroom, while the den entry is at the front of the room. A single window faces the side of the house.
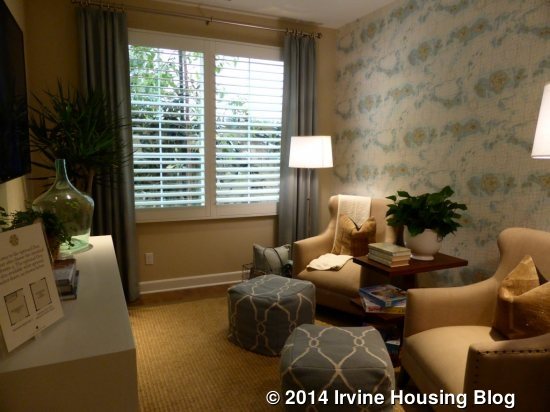
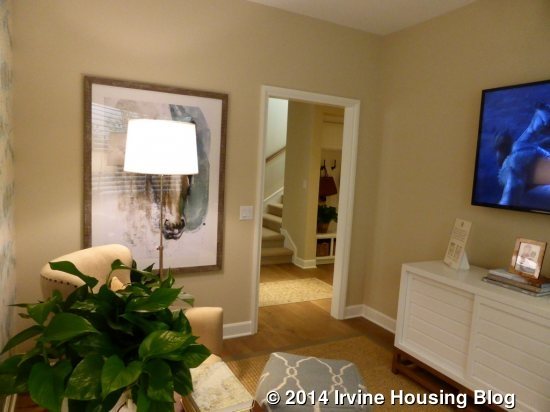
There is a launch area next to the garage access door. The cubbies and coat hooks are upgrades. This area is across from the bathroom and coat closet. The bathroom has a single sink and a fairly big shower (optional tub). Almost everything in the bathroom is upgraded, including the crown molding, Caesarstone countertop, tile shower surrounds and accent liners, shower floor, framed mirrors and shower enclosure. The cabinets are shown in the standard white Thermofoil; the sink and hardware are also standard.
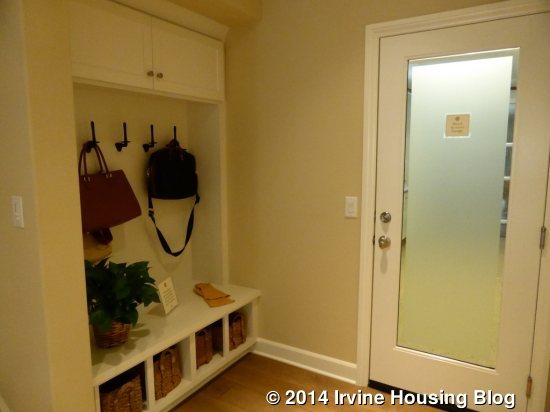
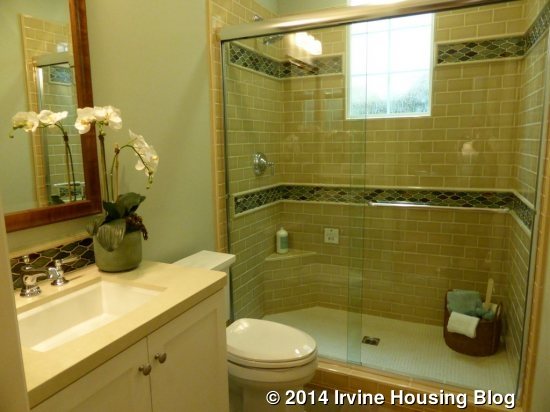
The opposite side of the entryway leads directly into the great room and kitchen. The great room on the left is the same as the one in Residence One. It has a full wall of windows, plus two more on the other side, and an option for a fireplace (not shown). The TV frame and media unit are upgrades. There is an option to add a conservatory at the back of the great room. This would replace the standard backyard trellis and would be open to both the great room and dining room, with sliders to the backyard.
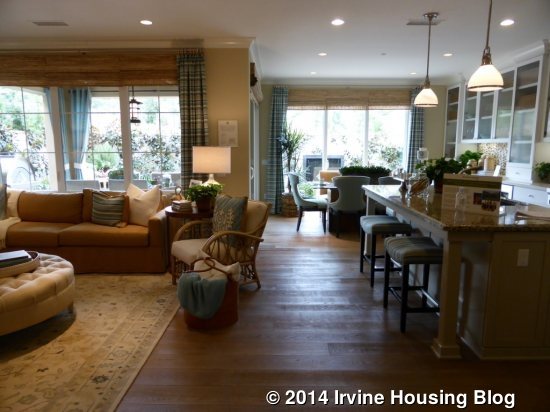
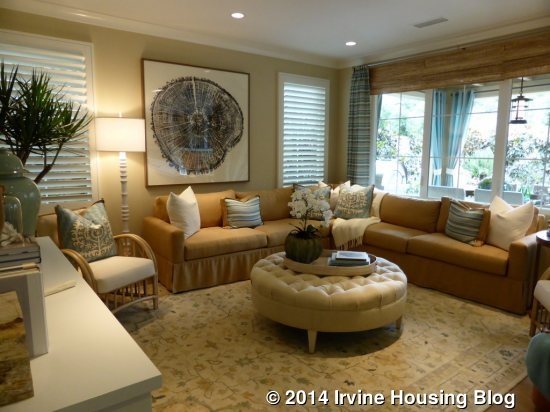
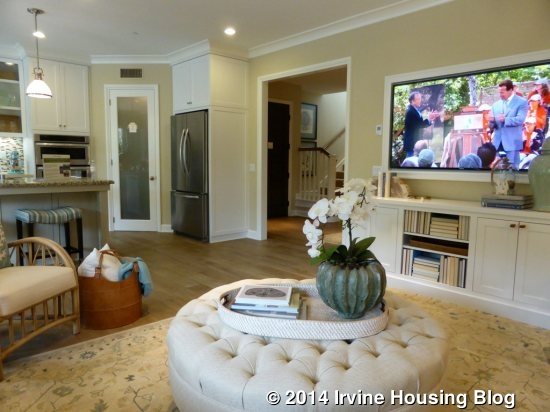
The kitchen is also very similar to Residence One. The biggest difference is a walk-in pantry in the corner, shown with the upgraded built-in cabinetry. The refrigerator, warming drawer, and beverage center are all upgrades, but the other appliances are part of the standard package, providing a nice opportunity to see what you really get in the basic home. Many other upgrades include the glass cabinet doors, countertop, backsplash, reverse osmosis and the frosted glass on the pantry door. The island is primarily upgraded, including the furniture package, cabinets, granite counter, and brushed chrome knobs. The island offers seating on two sides.
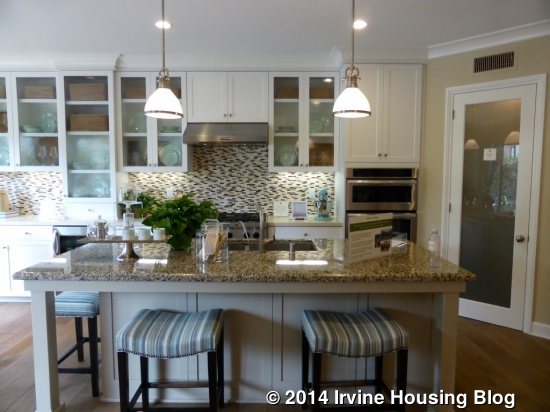
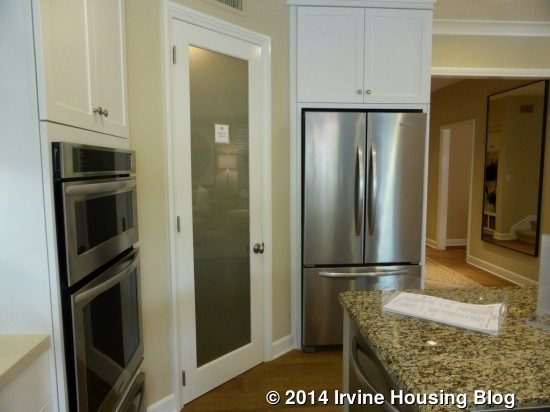

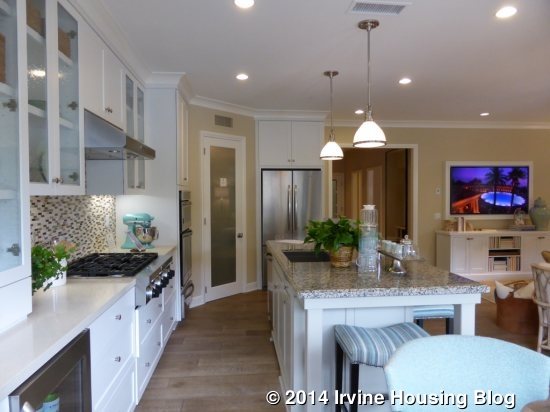
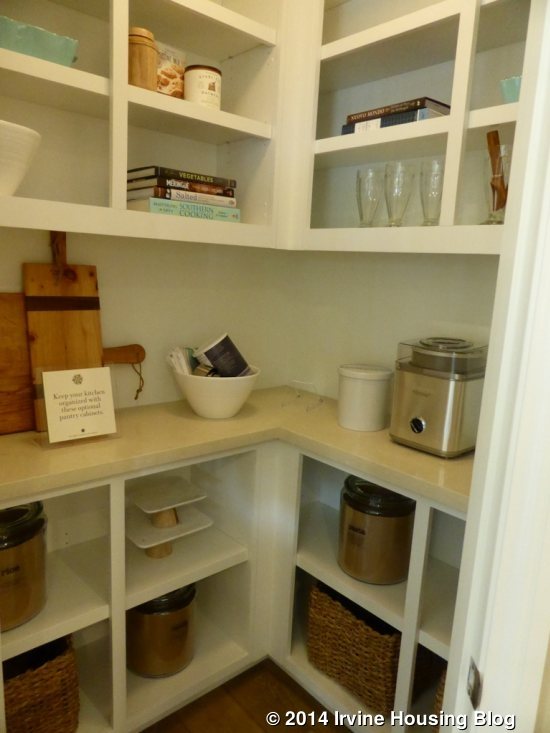
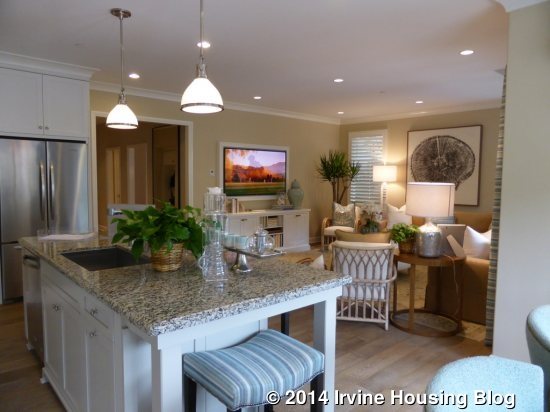
The dining room is behind the kitchen. All of the cabinetry is upgraded. The standard dining area has windows on one wall and a sliding door leading to the yard on another. For buyers who keep the standard trellis configuration, there is an option to add bifold doors in place of the windows and standard slider.
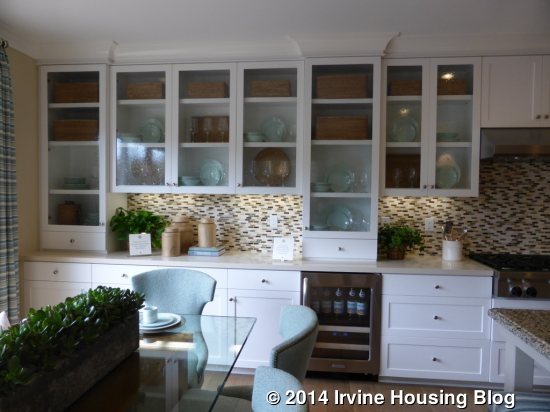
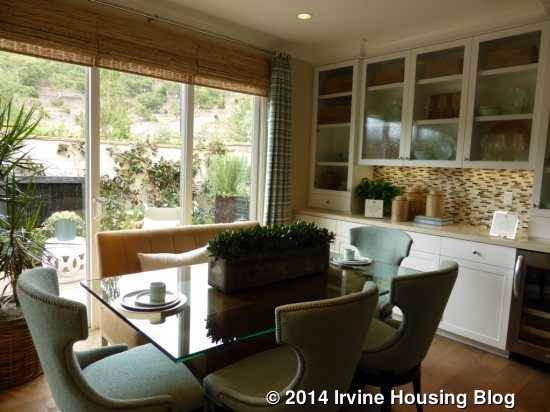
The backyard again is very small. A final option is to replace the trellis with a California room. In this case, the dining room would have sliders to the California room, which would either be open to the yard or could have bifold doors. The model shows the California room in lieu of the terrace, but doesn’t have the bifold doors.
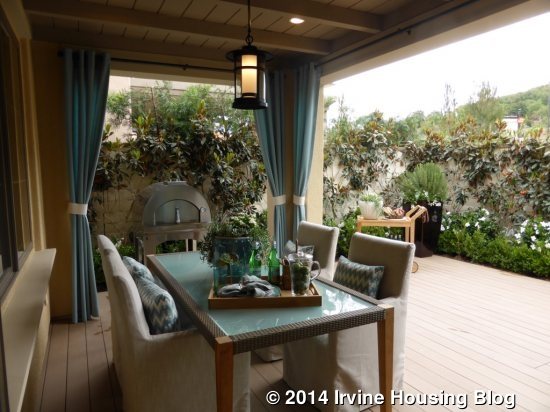
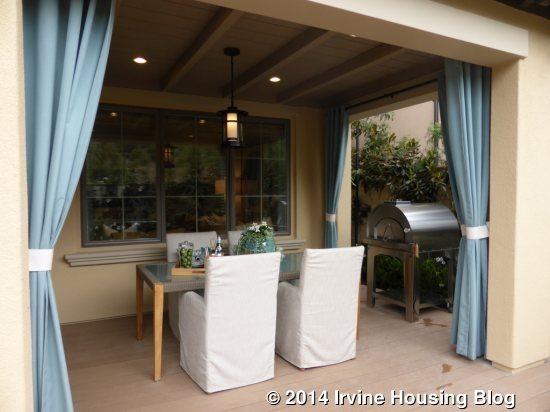
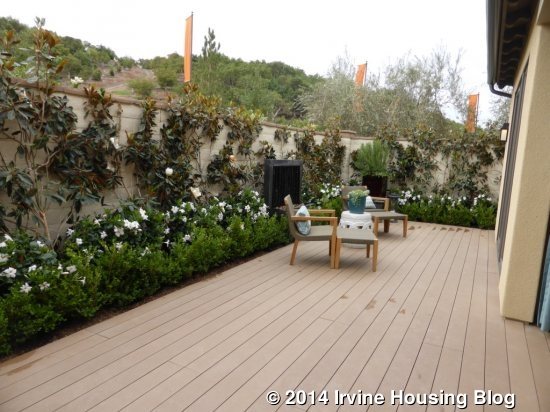
Moving upstairs, there are three bedrooms and a loft. The laundry room sits right at the top of the stairs. It has side by side machines, with a window above one and upper cabinets above the other. Just outside the room is another set of linen cabinets. These are all shown without upgrades.
Bedroom 3 is next to the laundry room and is considerably bigger than Bedroom 2. This is one of the most spacious secondary bedrooms I have seen in comparable new homes. There are two windows overlooking the side of the home and a Juliette balcony facing the street. It has a walk-in closet, shown with an upgraded door, and an en-suite bathroom. The bathroom has a single sink and a shower/tub combo, with an option for just a shower. Only the tub enclosure is upgraded.
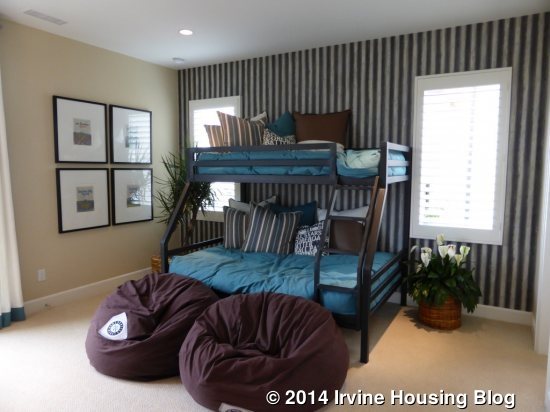
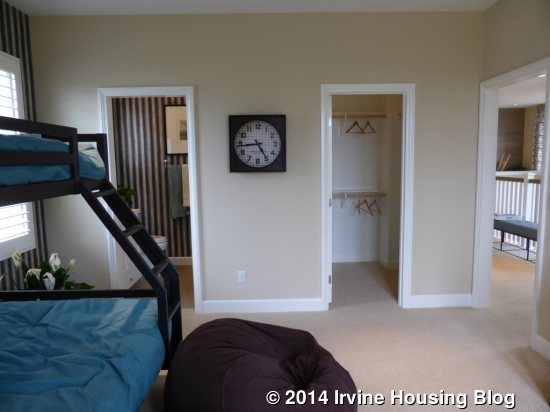
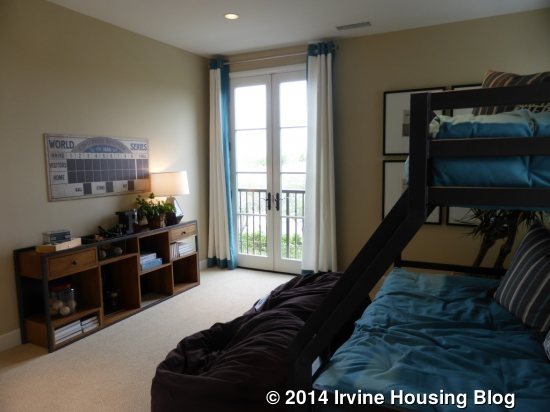
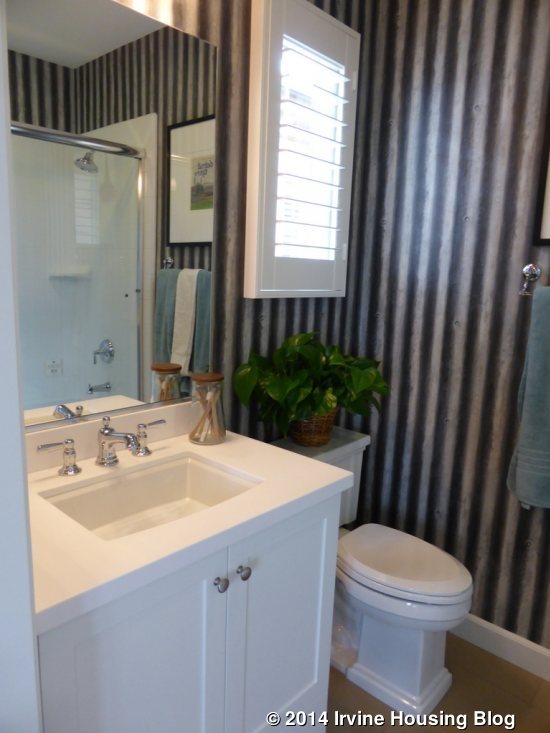
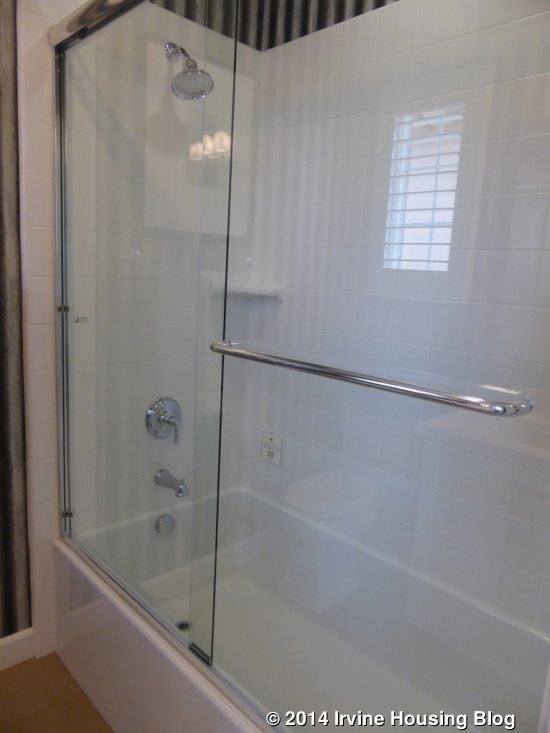
There is a linen closet in the hall between the two secondary bedrooms.
Bedroom 2 is smaller, but still a good size. However, the configuration doesn’t leave a lot of wall space. A big window faces the side of the house on one wall, the entry door is on another and the closet and bathroom are on a third. This closet is a slider, shown with upgraded mirrored doors and organizers. There is additional storage above. The bathroom is shown with an upgraded backsplash, but the vanity is otherwise standard. This bathroom has a shower only, without an option for a tub, and shown with upgraded accent liners that match the backsplash.
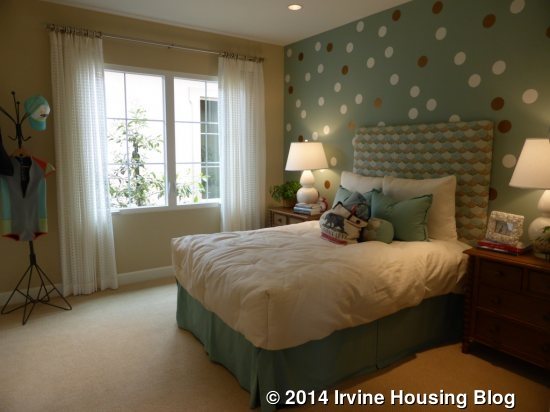
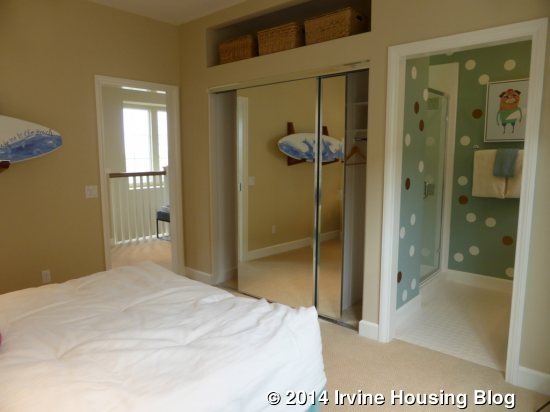
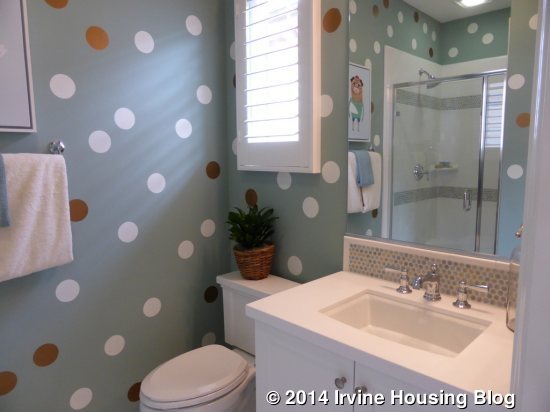
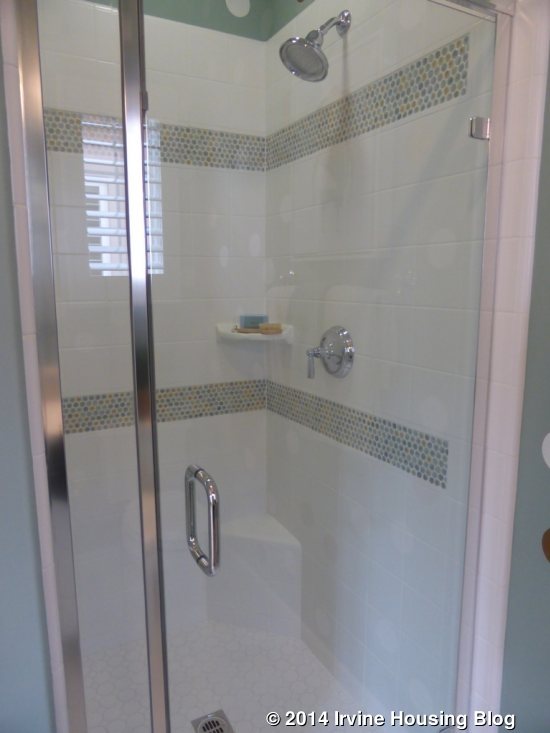
The loft is across from bedroom 2. It is much bigger and nicer than the loft in Residence One. It has one small window, plus French doors leading to a Juliette balcony. The model’s upgrades include a built-in tech center, brushed chrome tubular pulls, panel wainscot and panel mouldings with base and chair rail. There is an option to put either pocket or French doors at the entry to the loft.
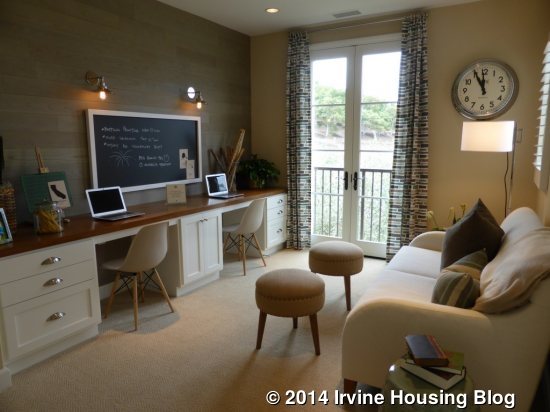
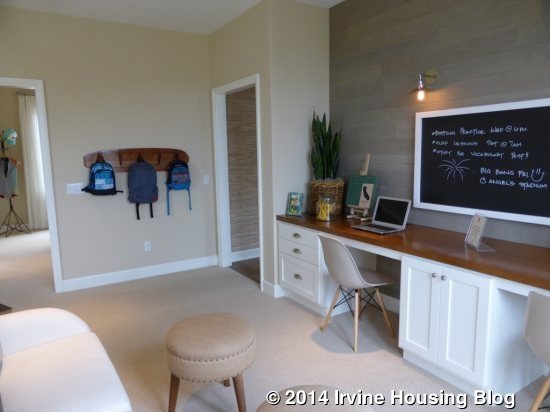
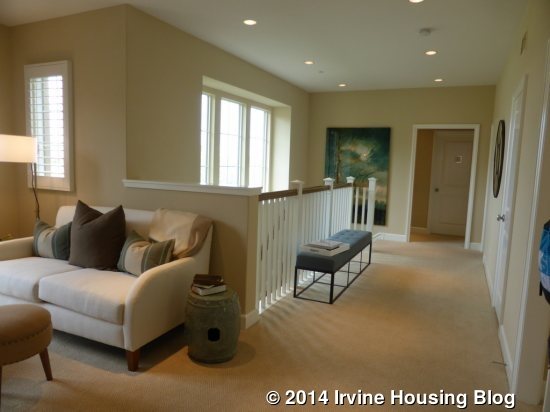
Finally, the master suite sits at the end of the hall. It is bigger than the one in Residence One. Two windows face the backyard and another faces the side of the house. The coffered ceiling is standard, with upgraded paint grade crown molding. There is an option to put in a door that separates the bedroom from the bathroom.
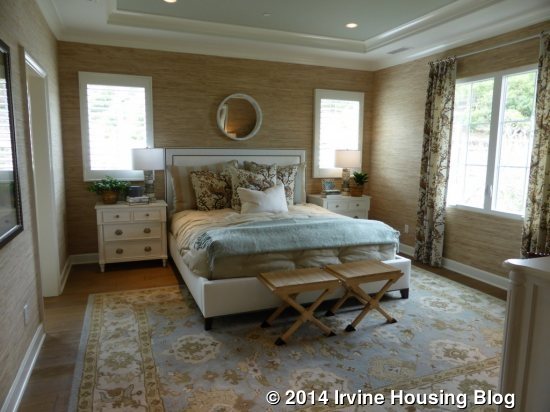
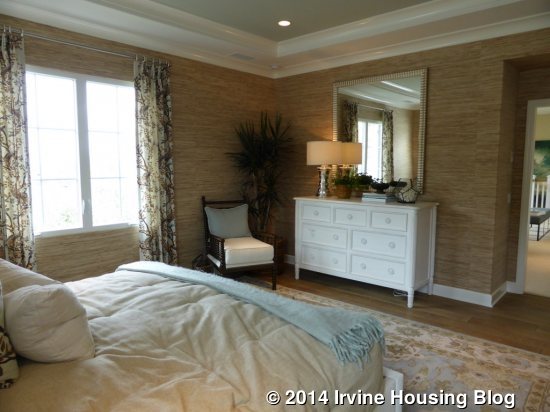
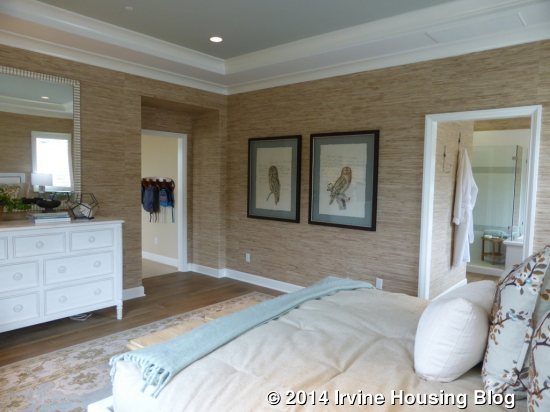
The master bath is highly upgraded. The vanity is actually shown with the standard cabinet doors and sinks; however, the countertop and bottom shelf configuration are upgraded. The vanity is quite long, with plenty of space between the two sinks. The tub and shower are perpendicular to the vanity. The tub has an upgraded deck and decorative liner (also seen at the vanity backsplash). The adjacent shower is a good size, with a small corner shelf and seat. The frameless enclosure is upgraded, as is the square style handle. The large walk-in closet is shown with a built-in organizer and upgraded door.
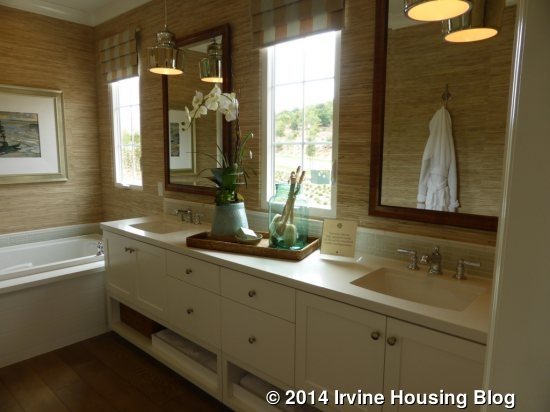
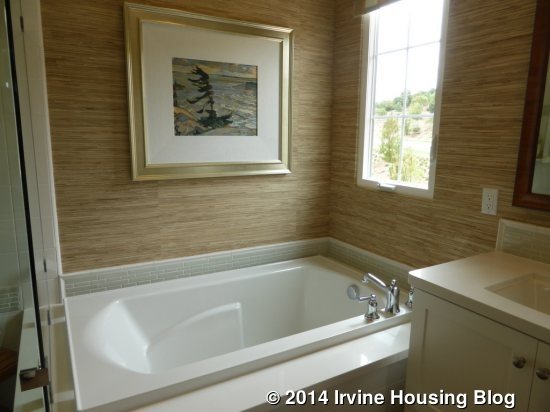
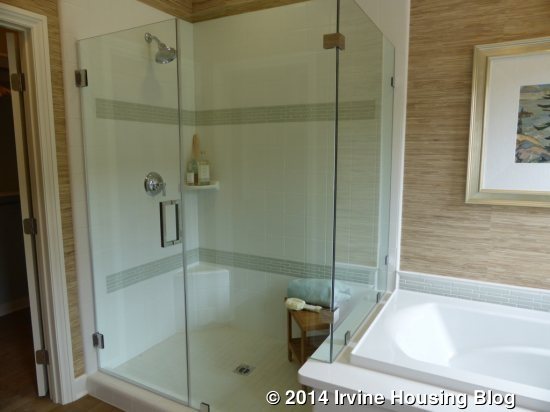
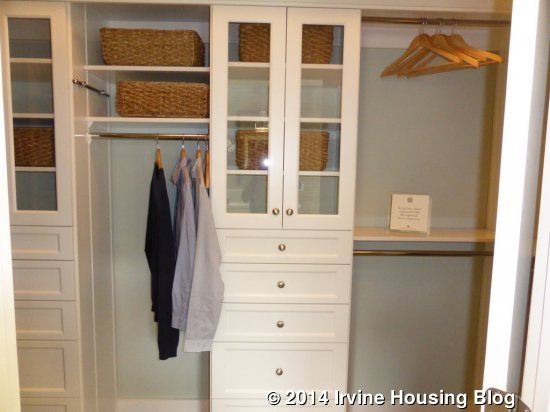
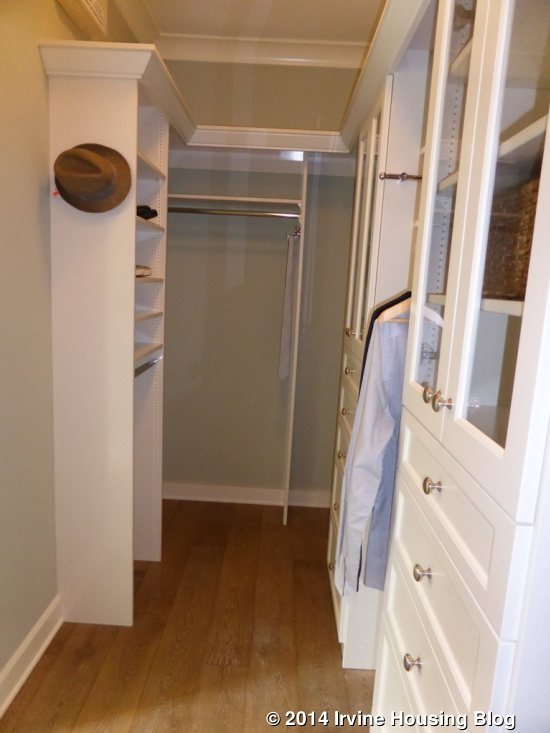
As a reminder, the model shows Residence Two X. The standard Residence Two has a different layout upstairs. The loft sits right at the top of the stairs where the laundry room was and seems to be a lot smaller. Bedroom 3 is in the same spot, but is more rectangular (it is pretty square in Two X). The laundry room is where the loft was, but it doesn’t have the extra linen storage outside of it. Bedroom 2 and the master suite are unchanged.
Overall, I like Residence Two X more than Residences One and Two. I think the layout upstairs is better and I like the larger secondary bedrooms. The house feels bright and spacious.
