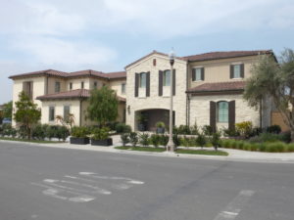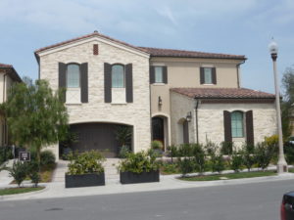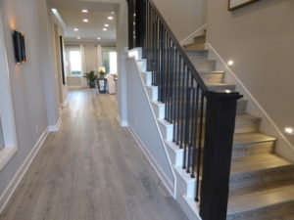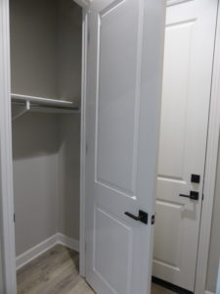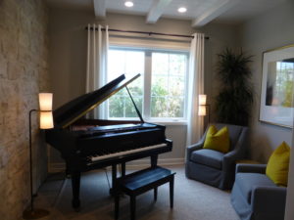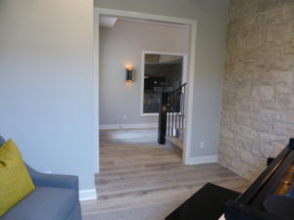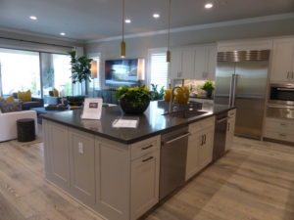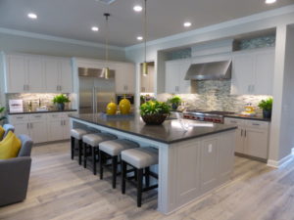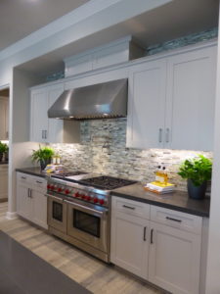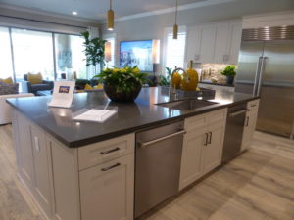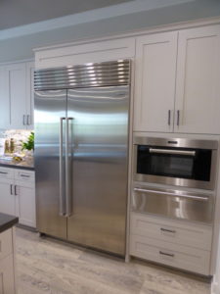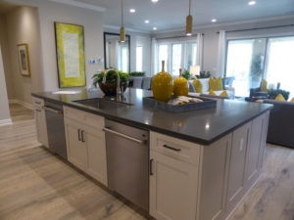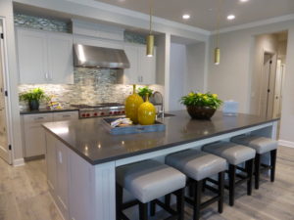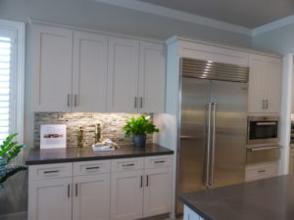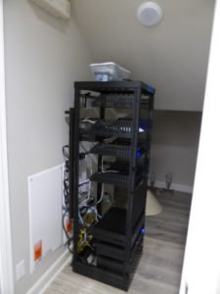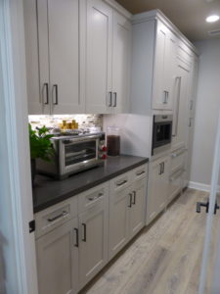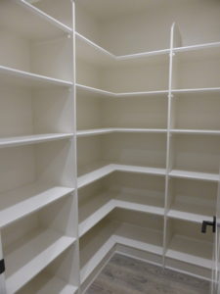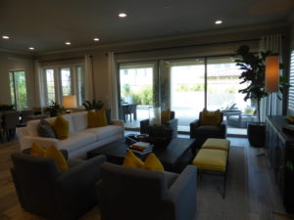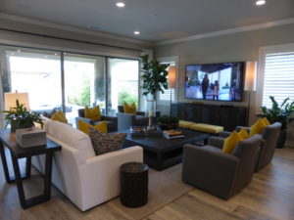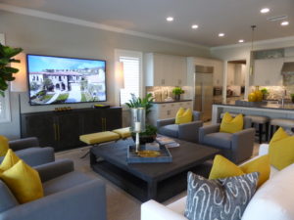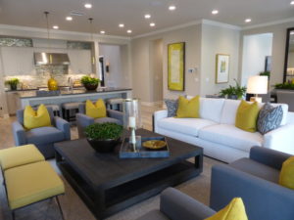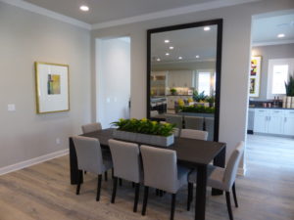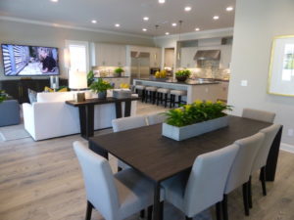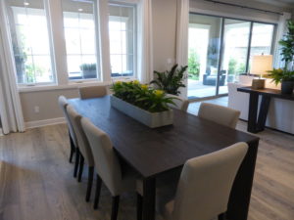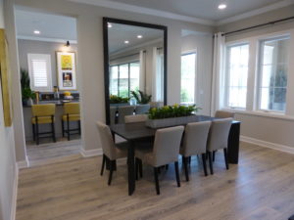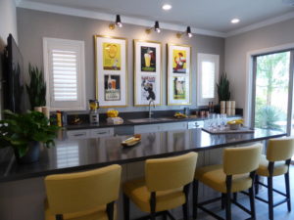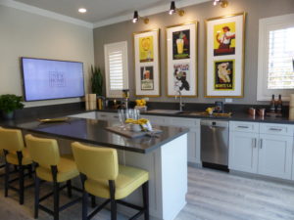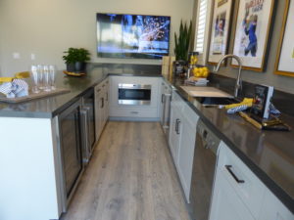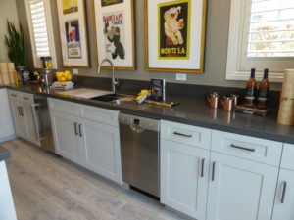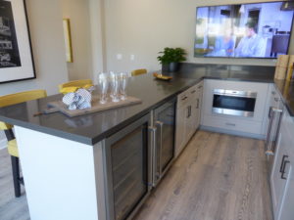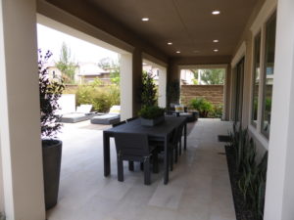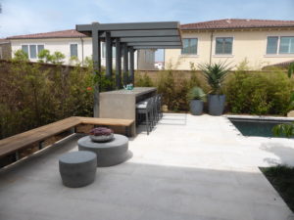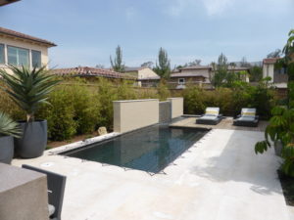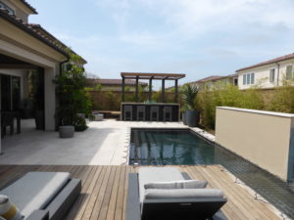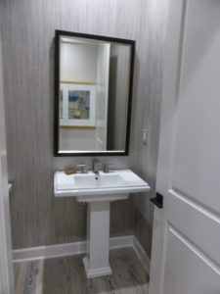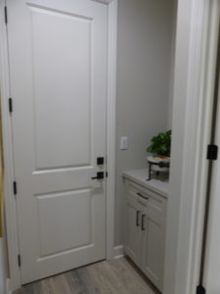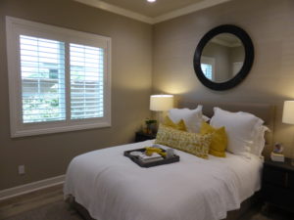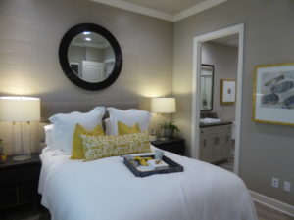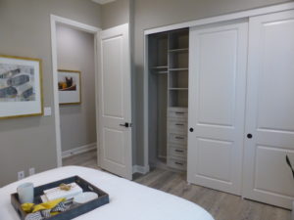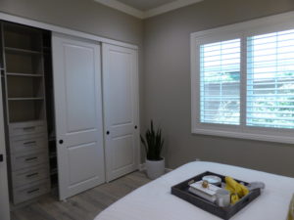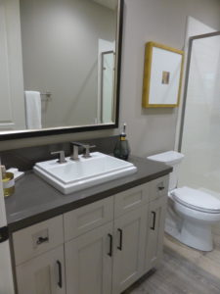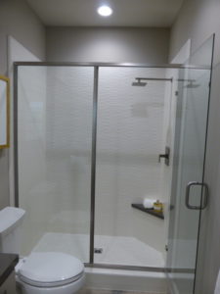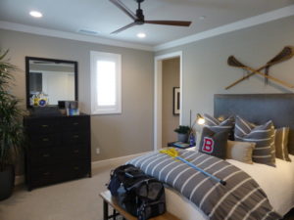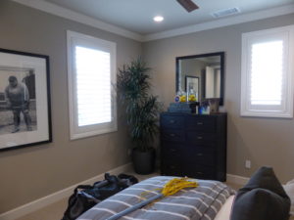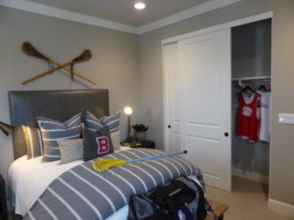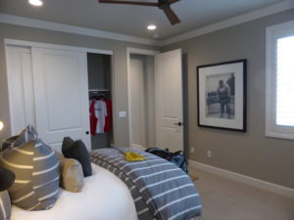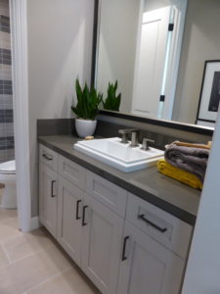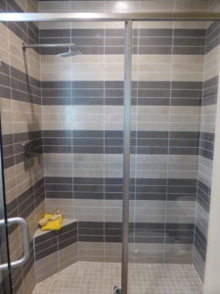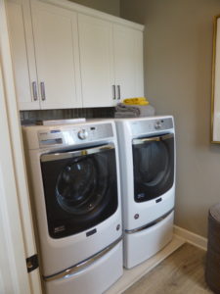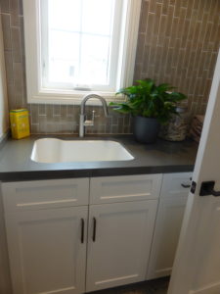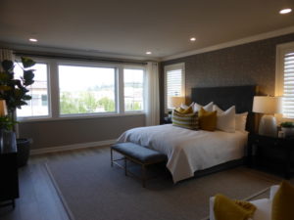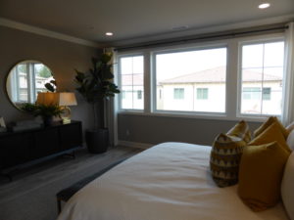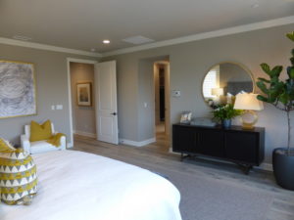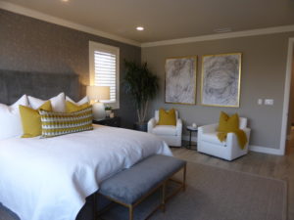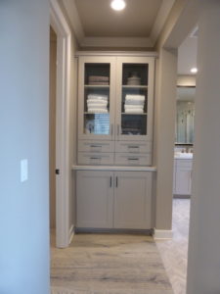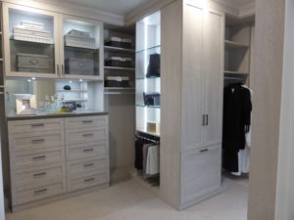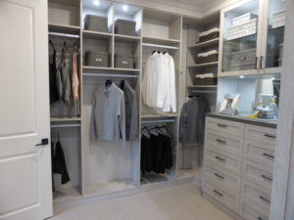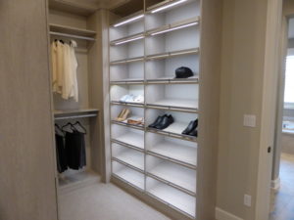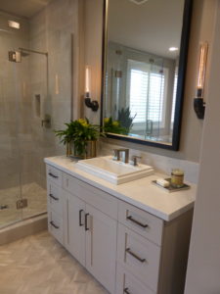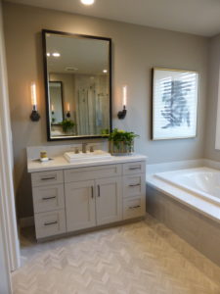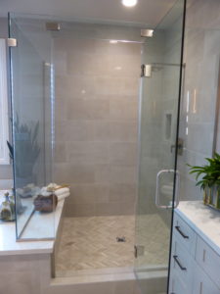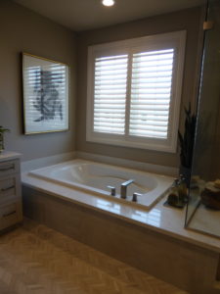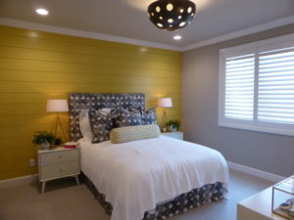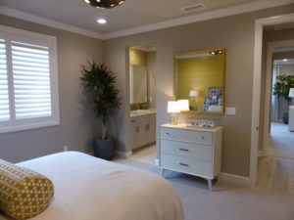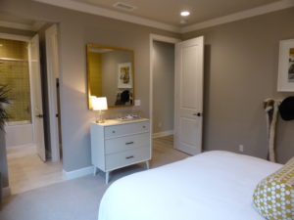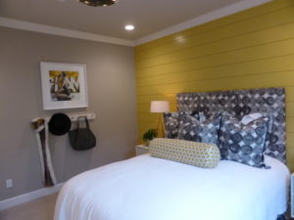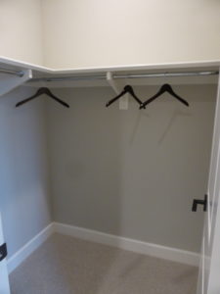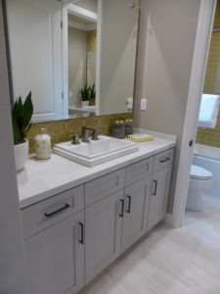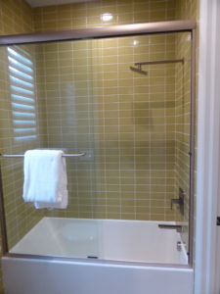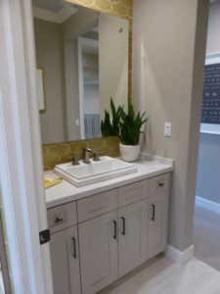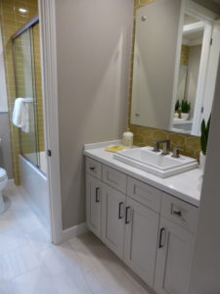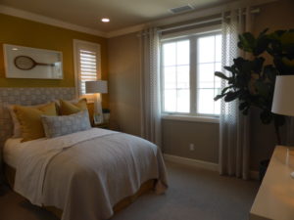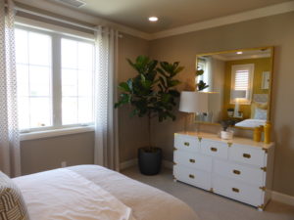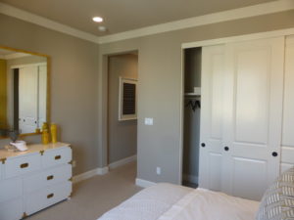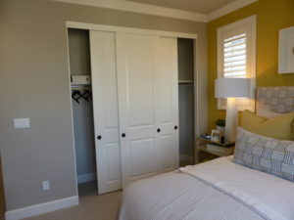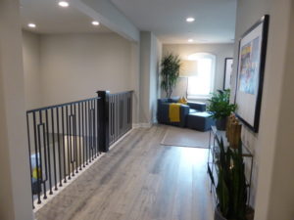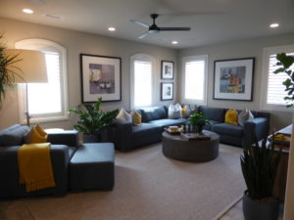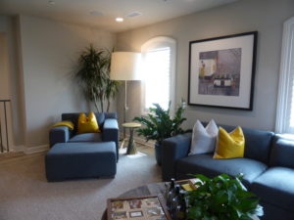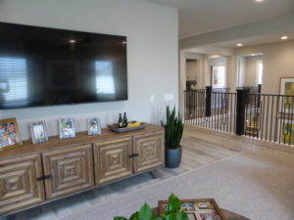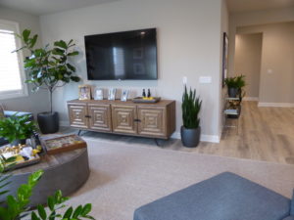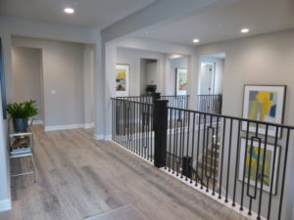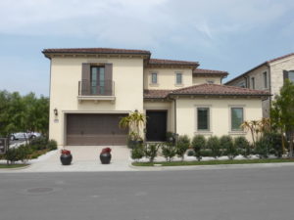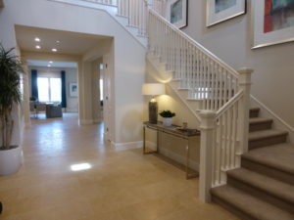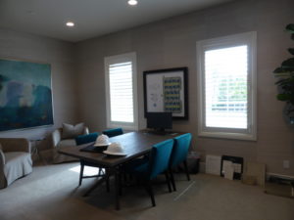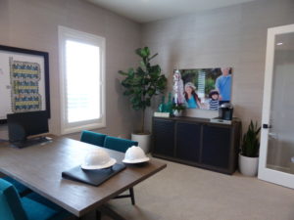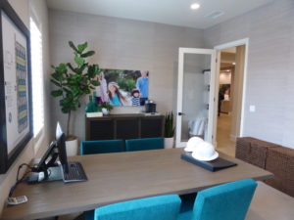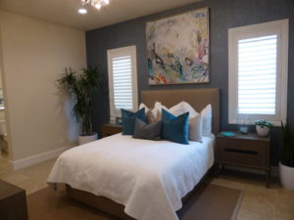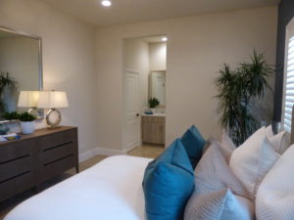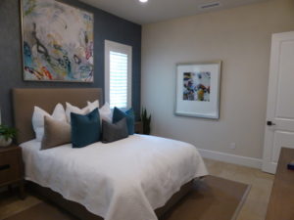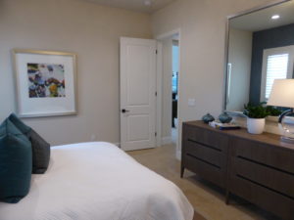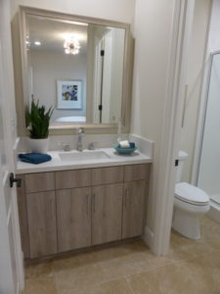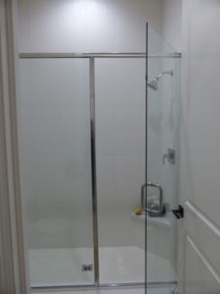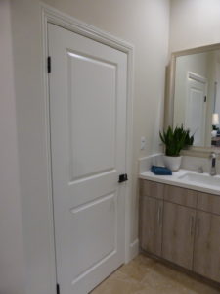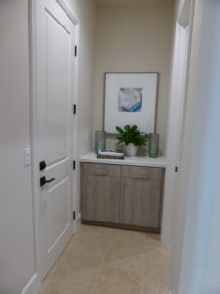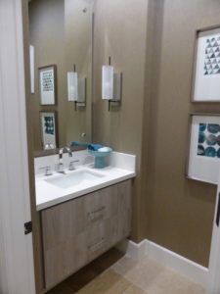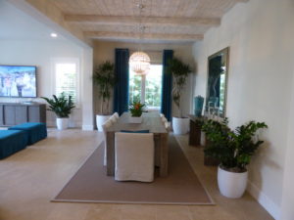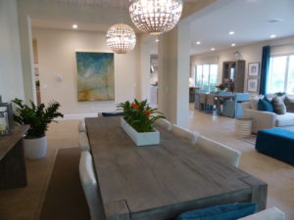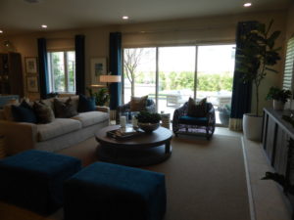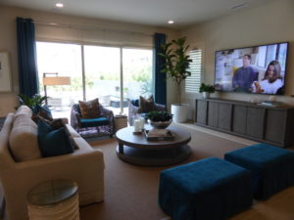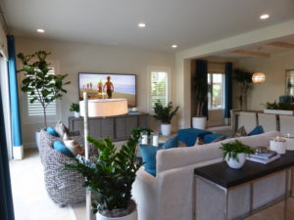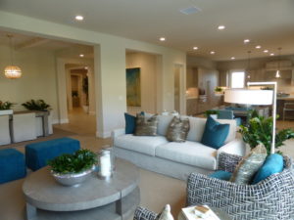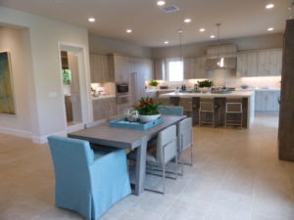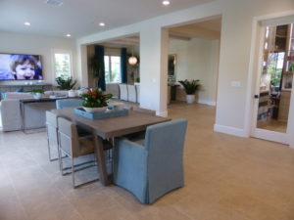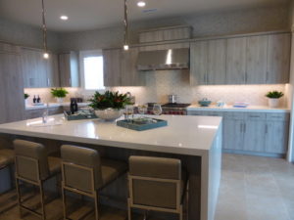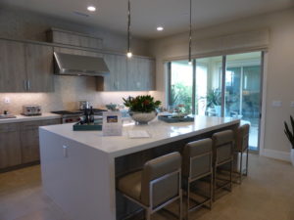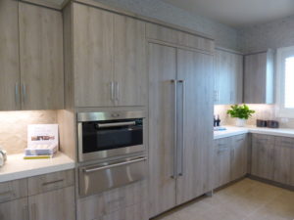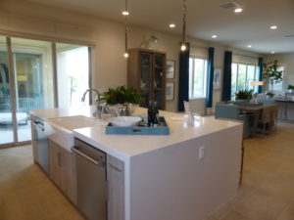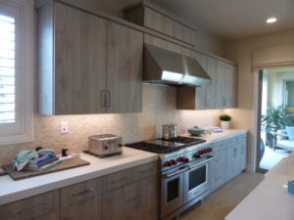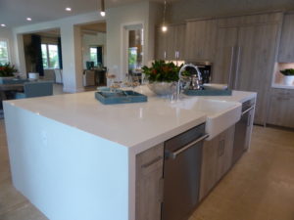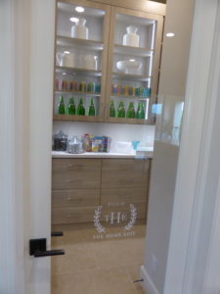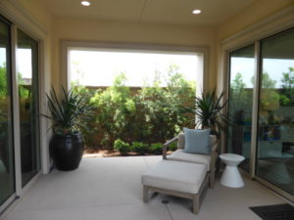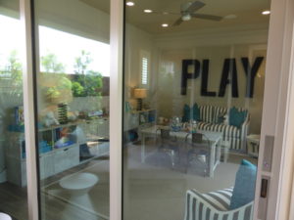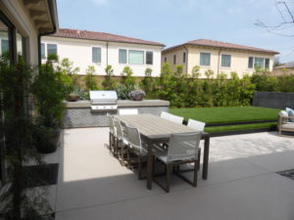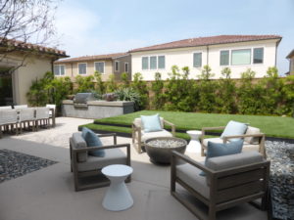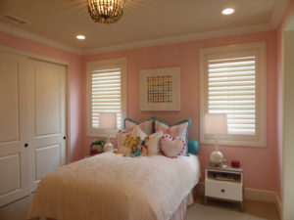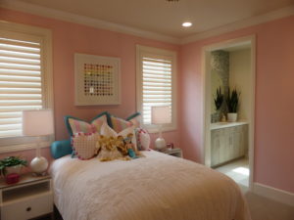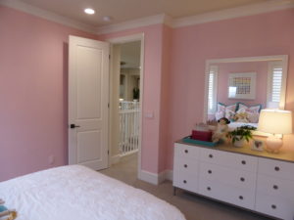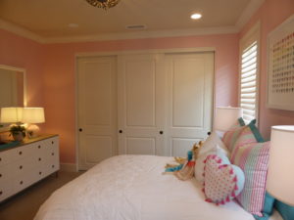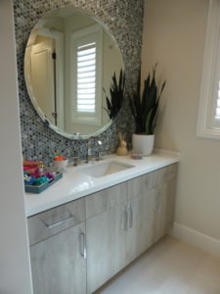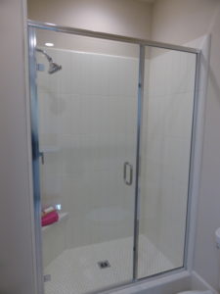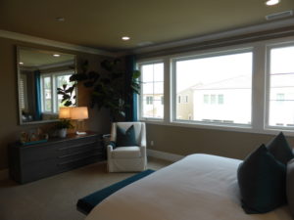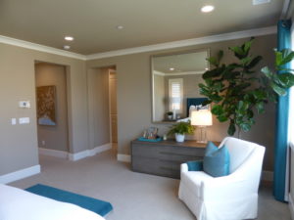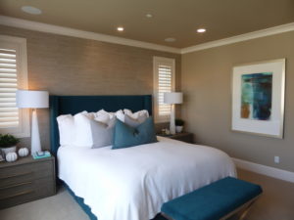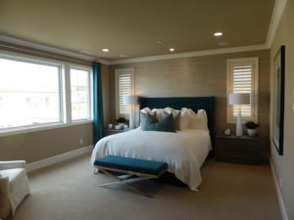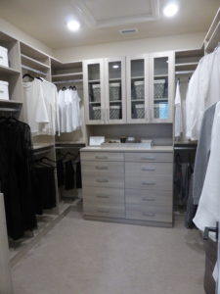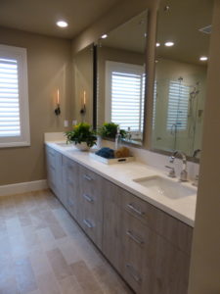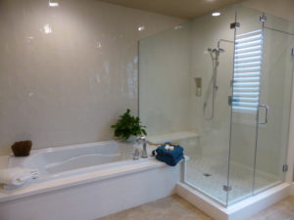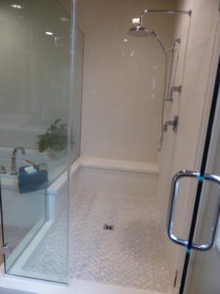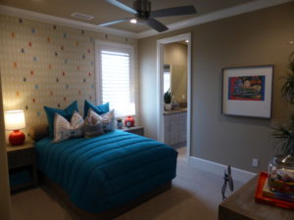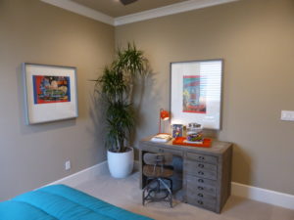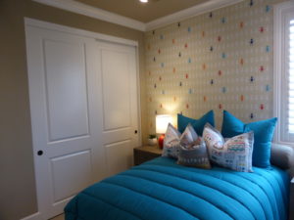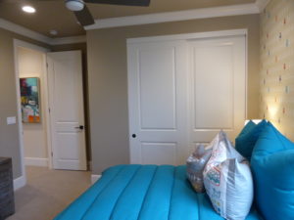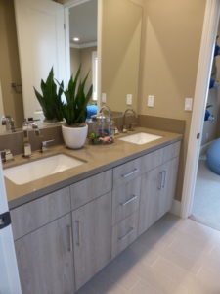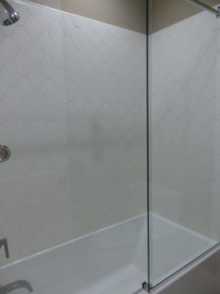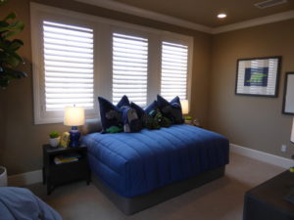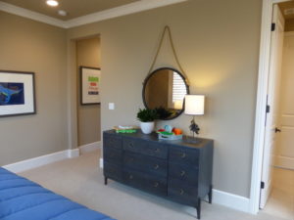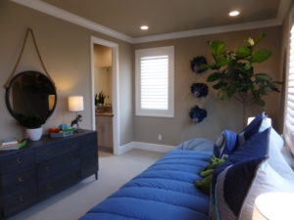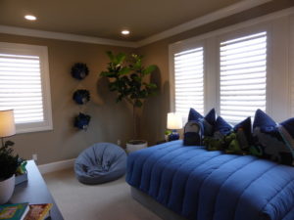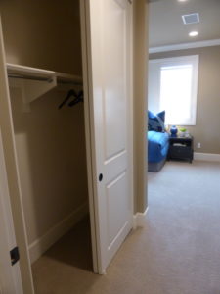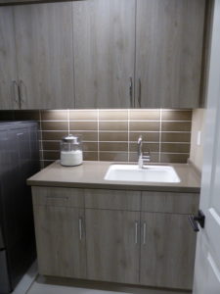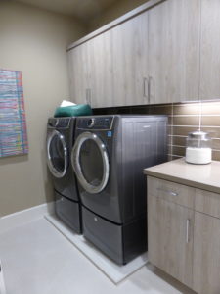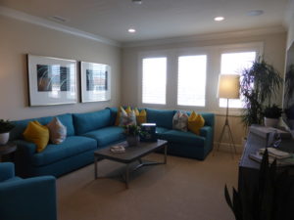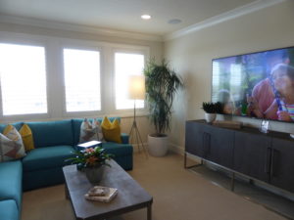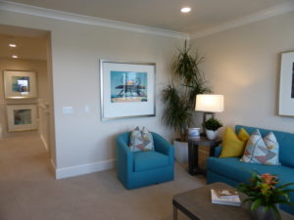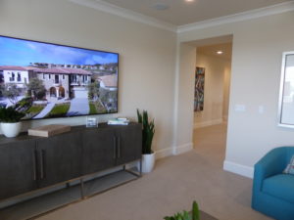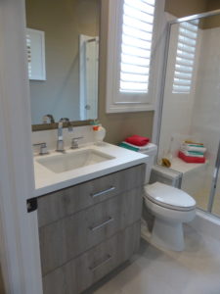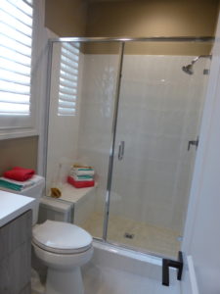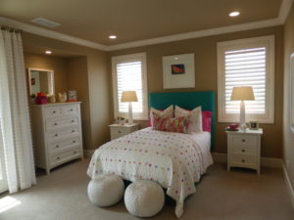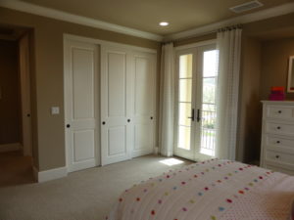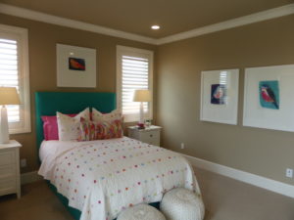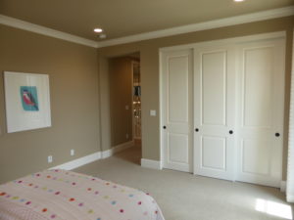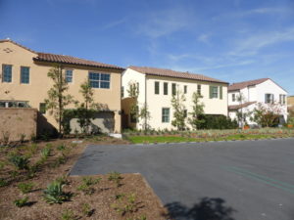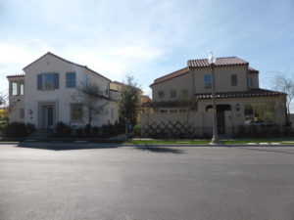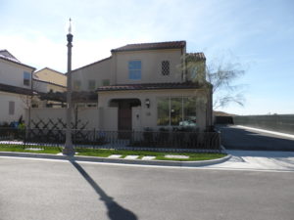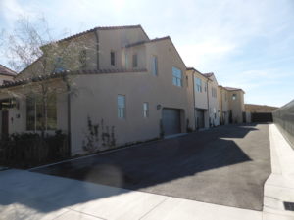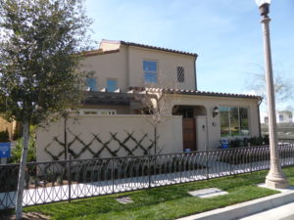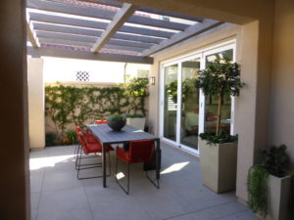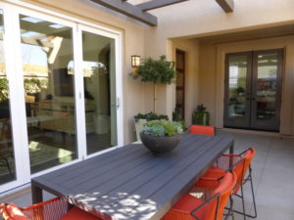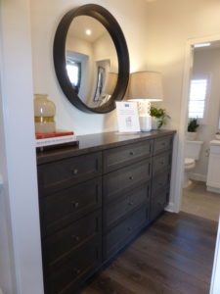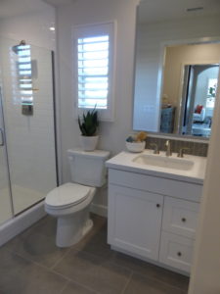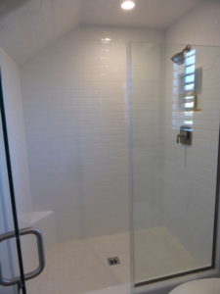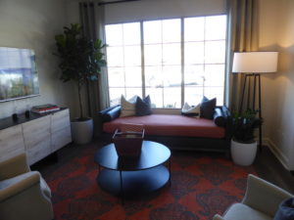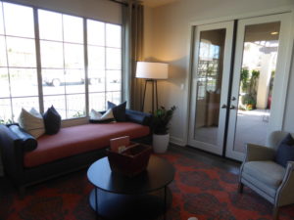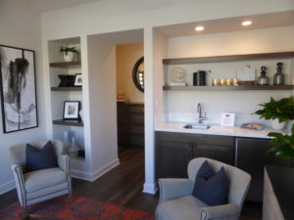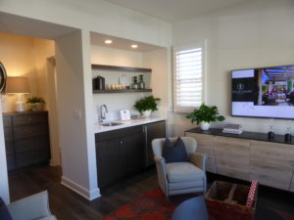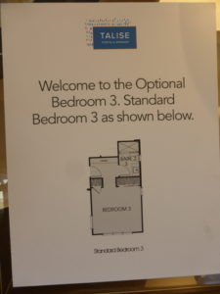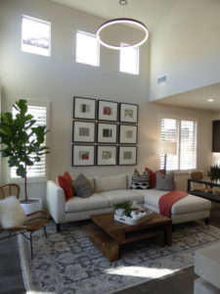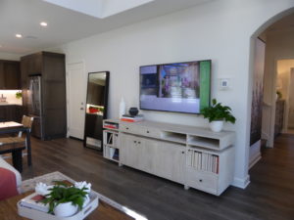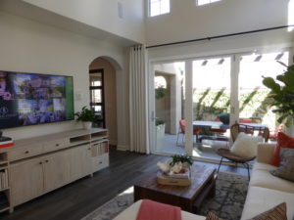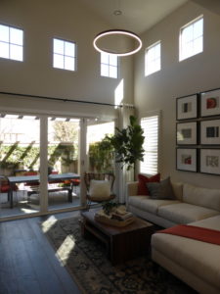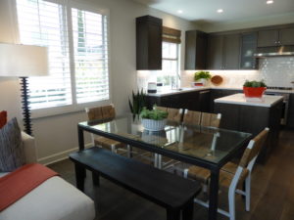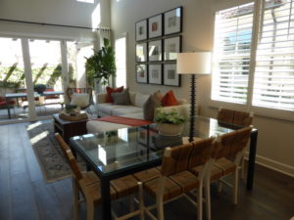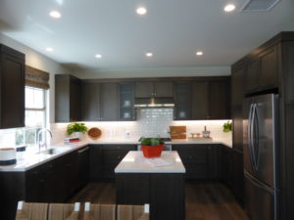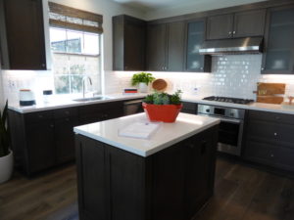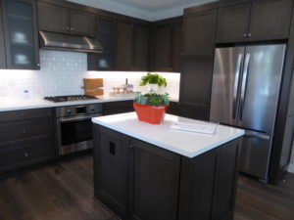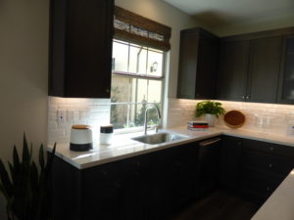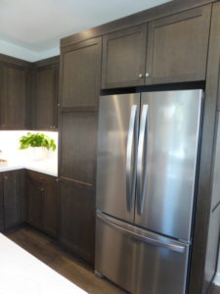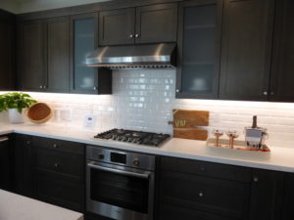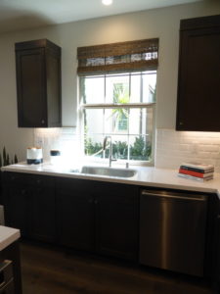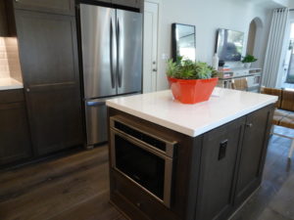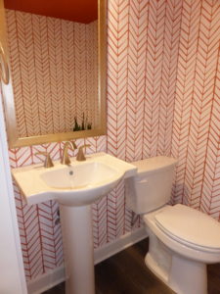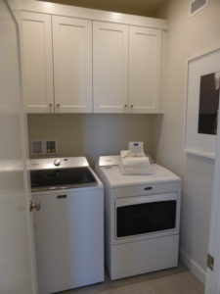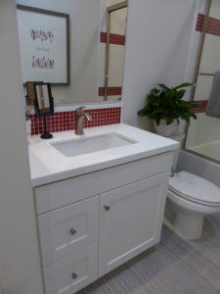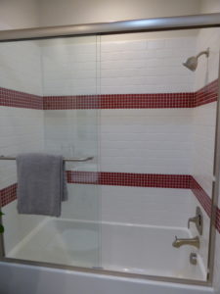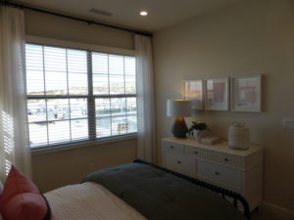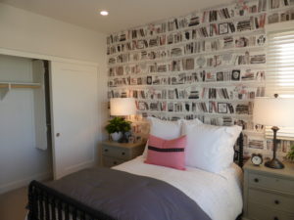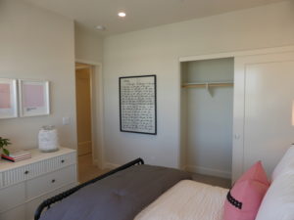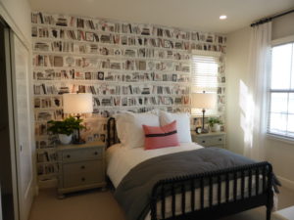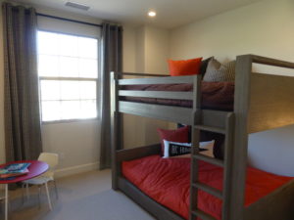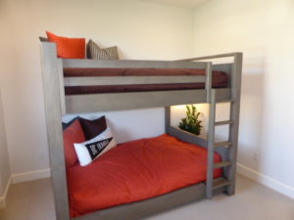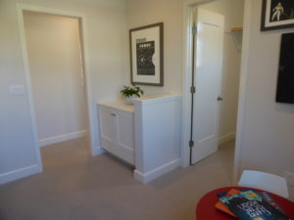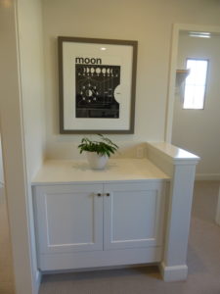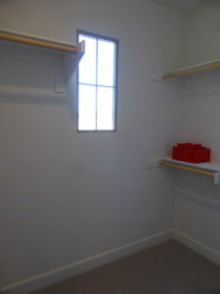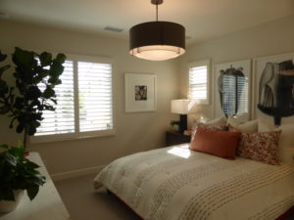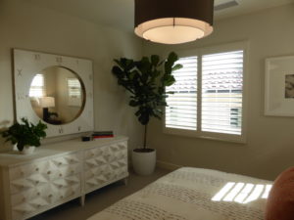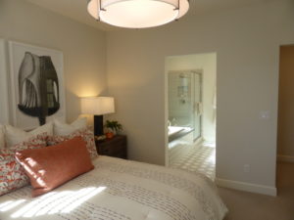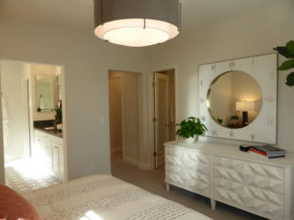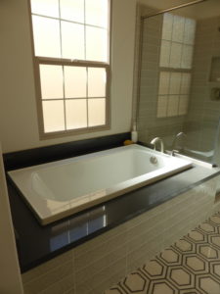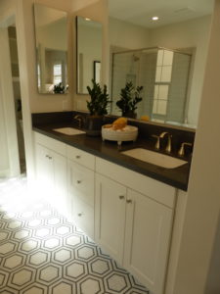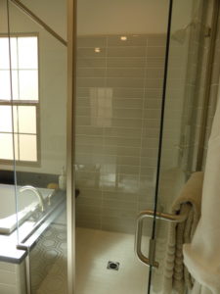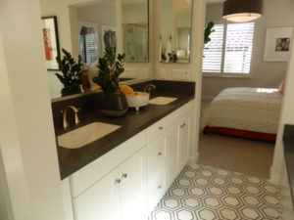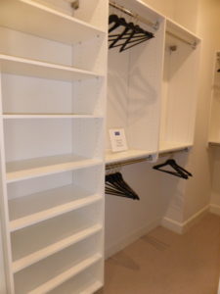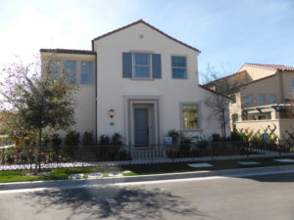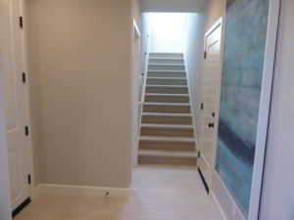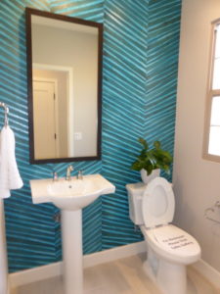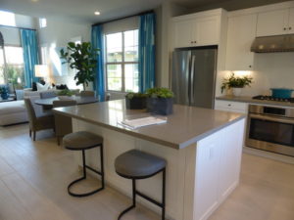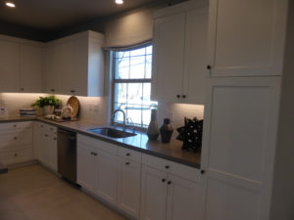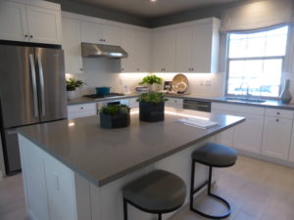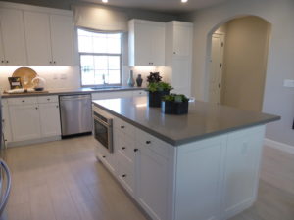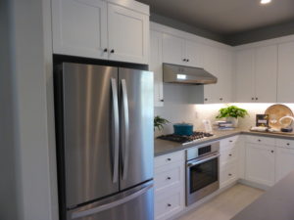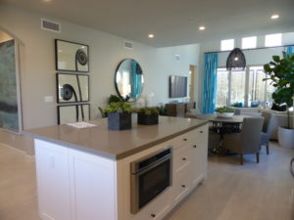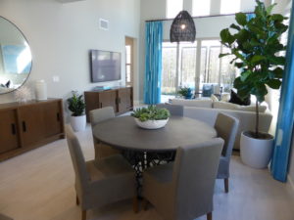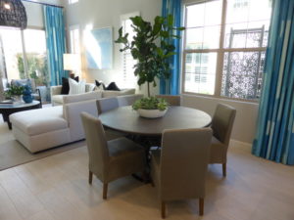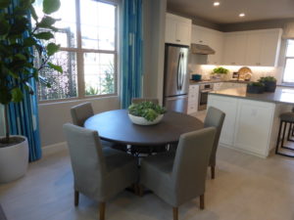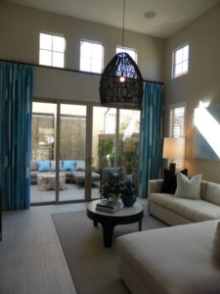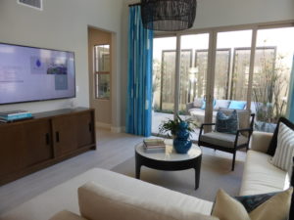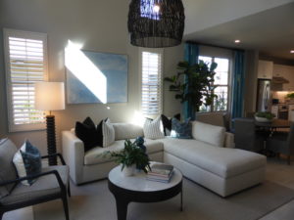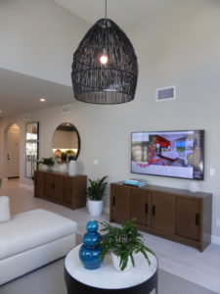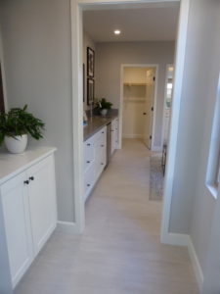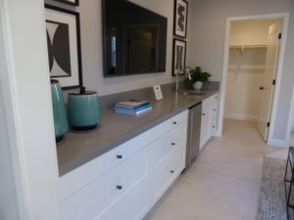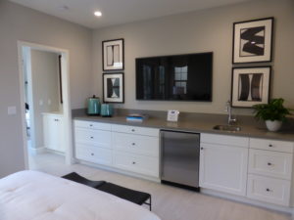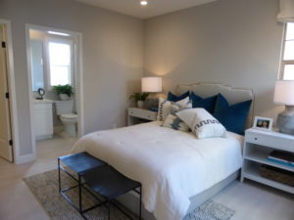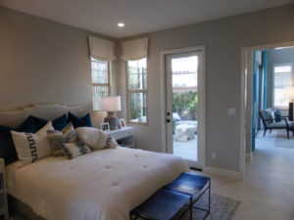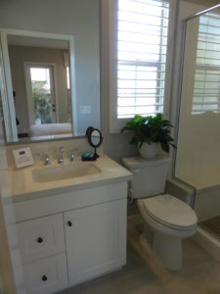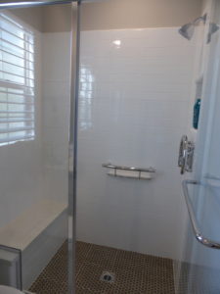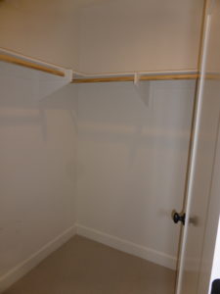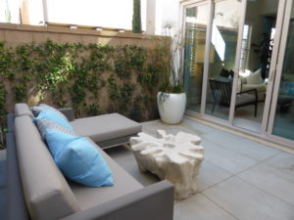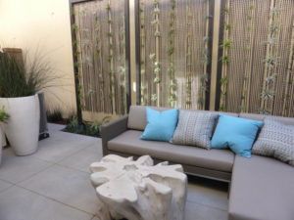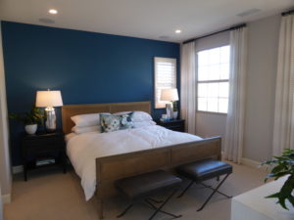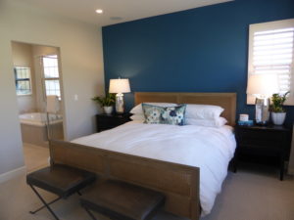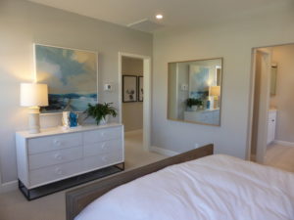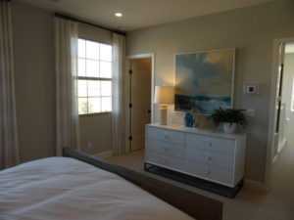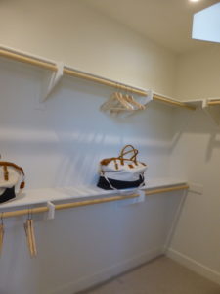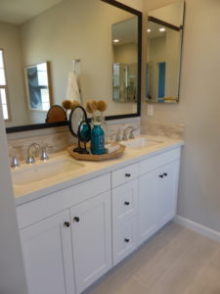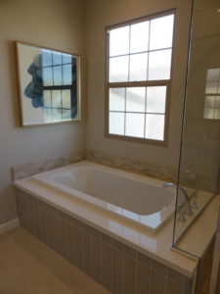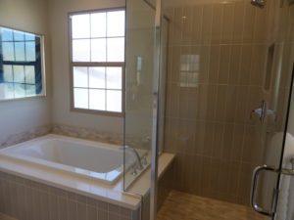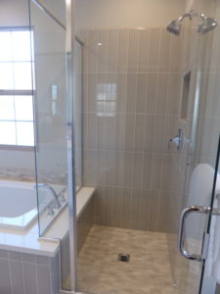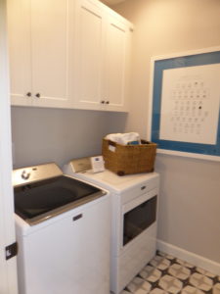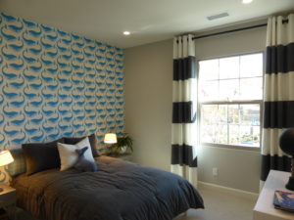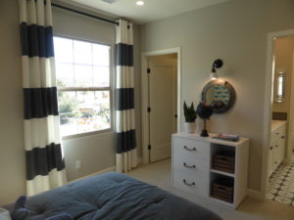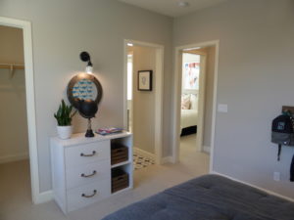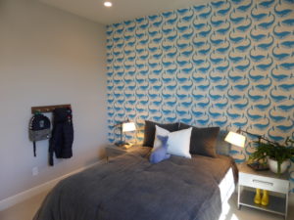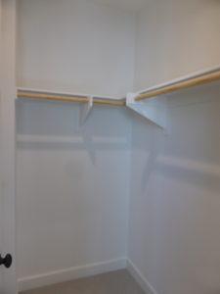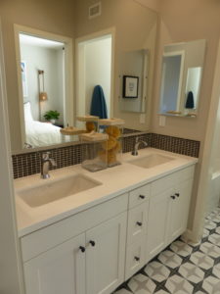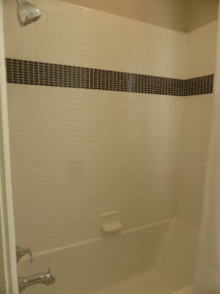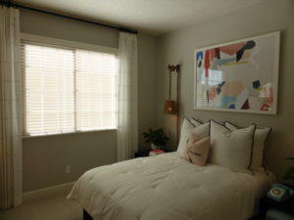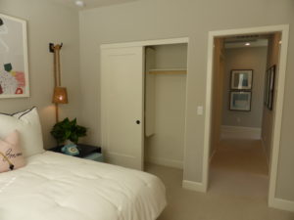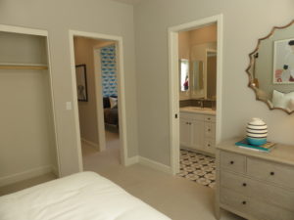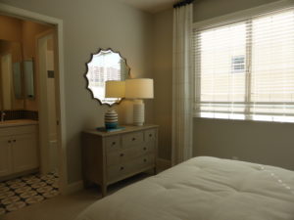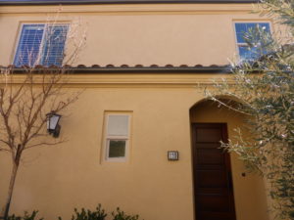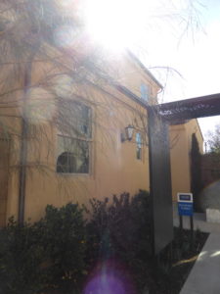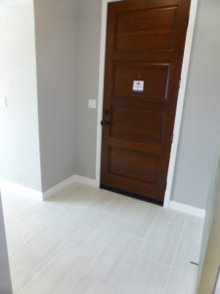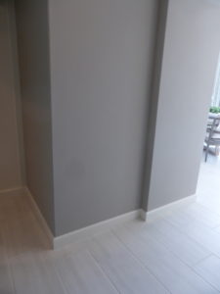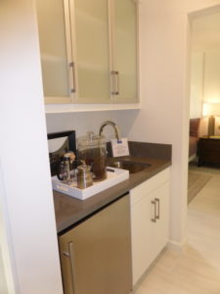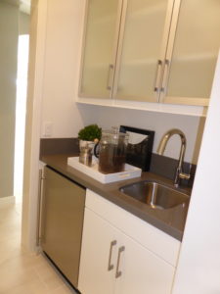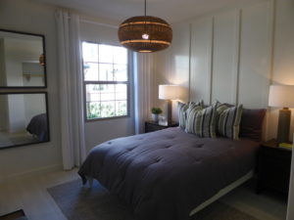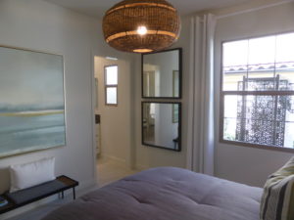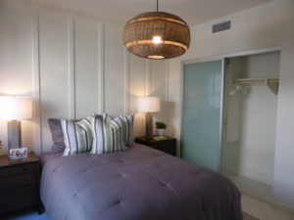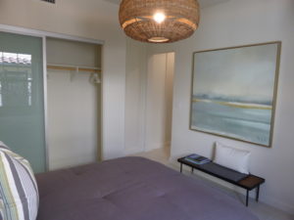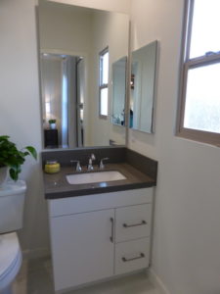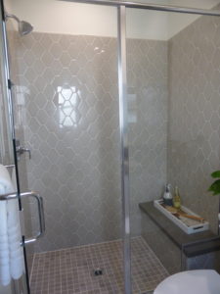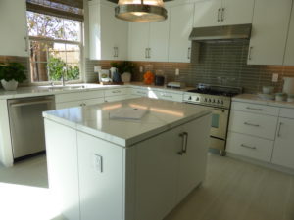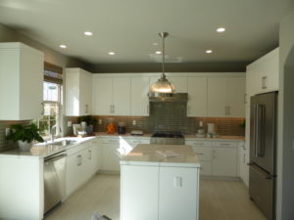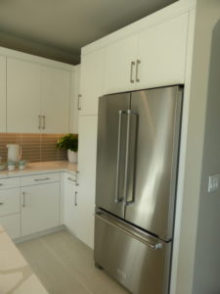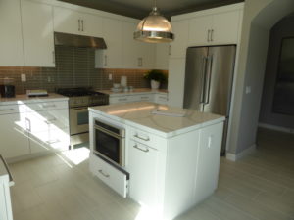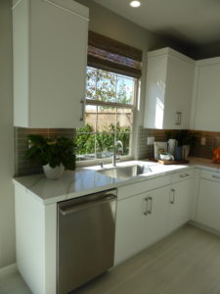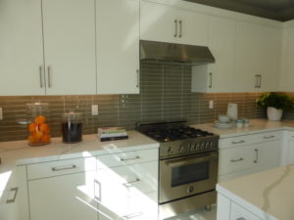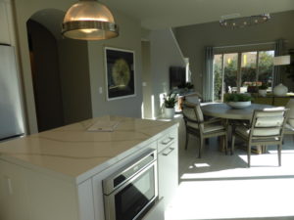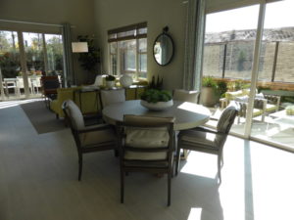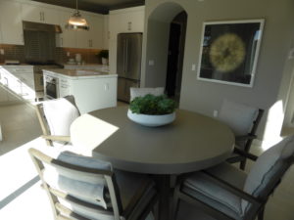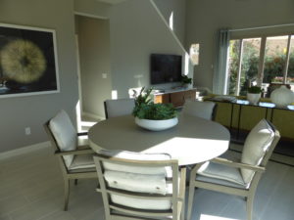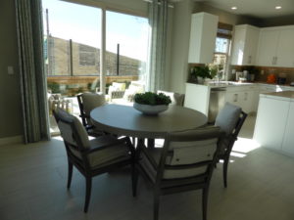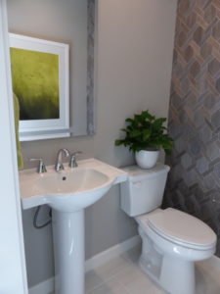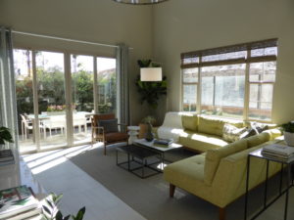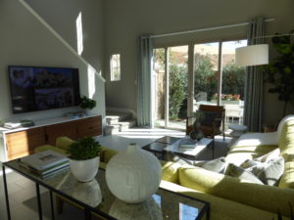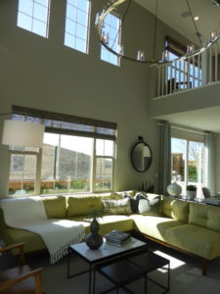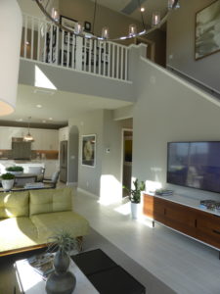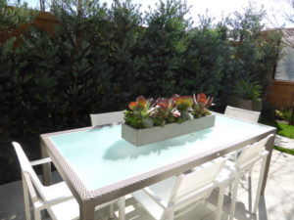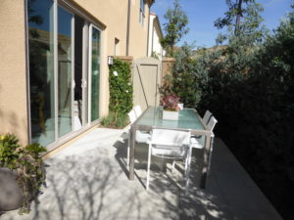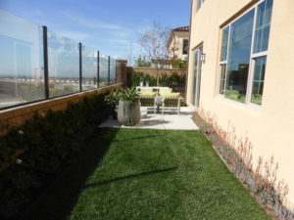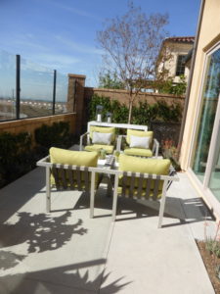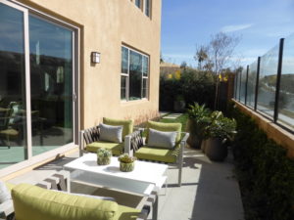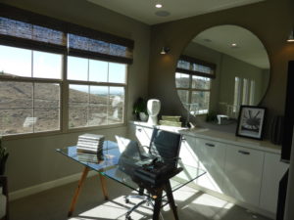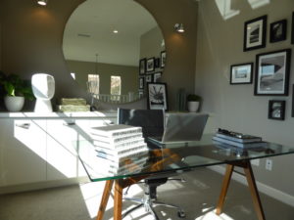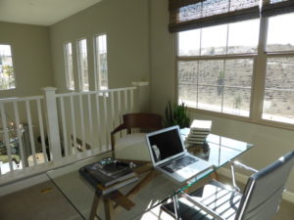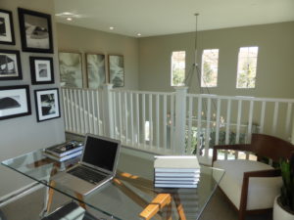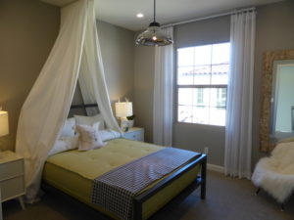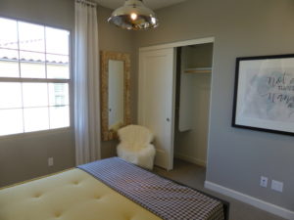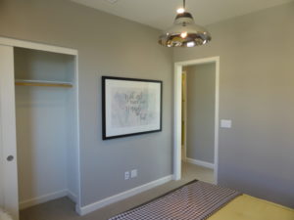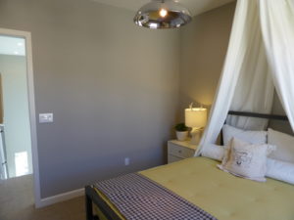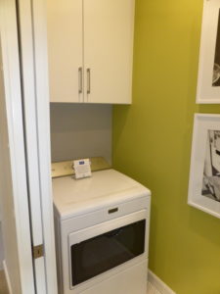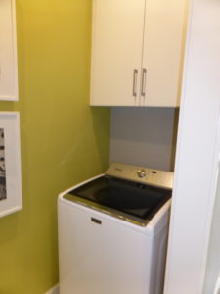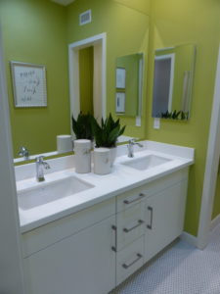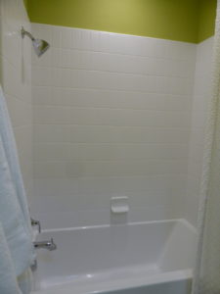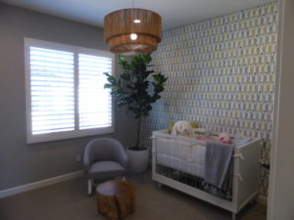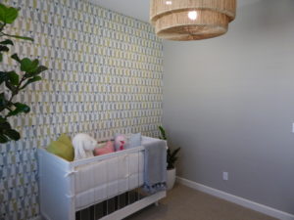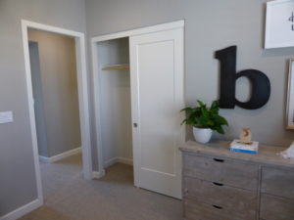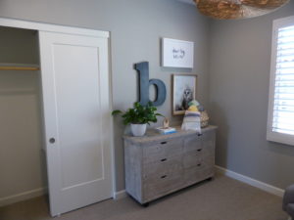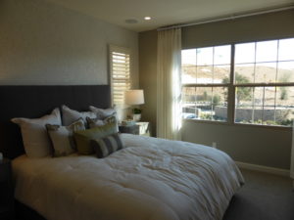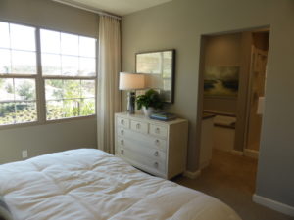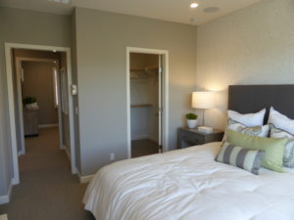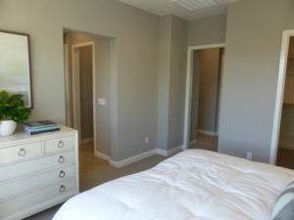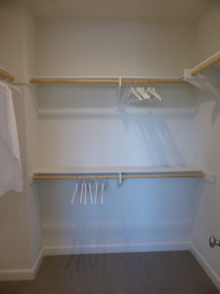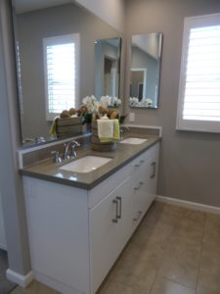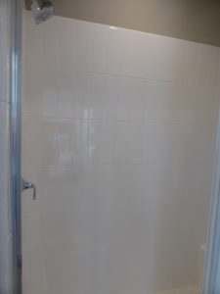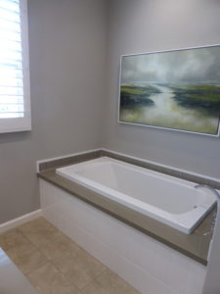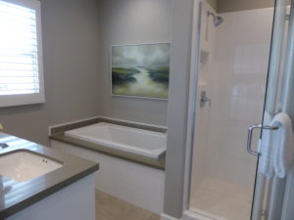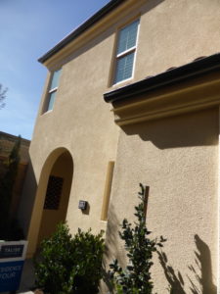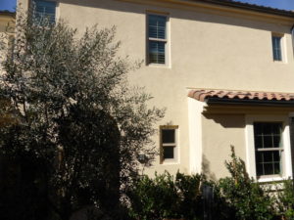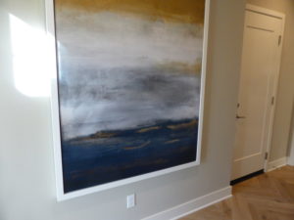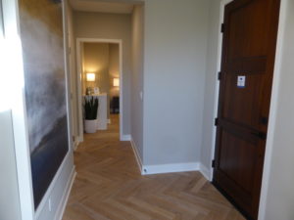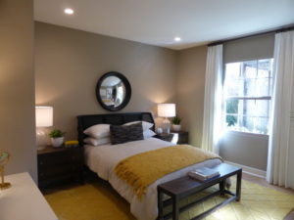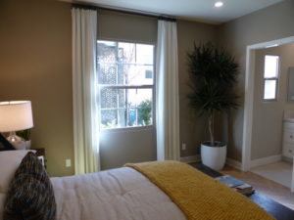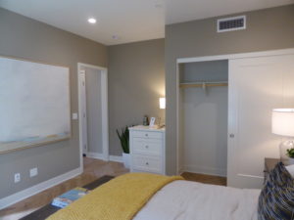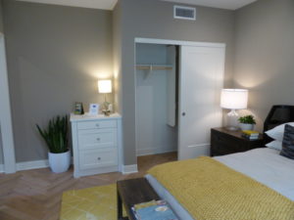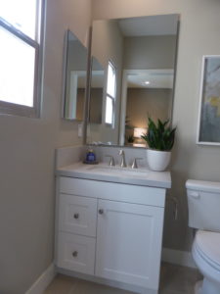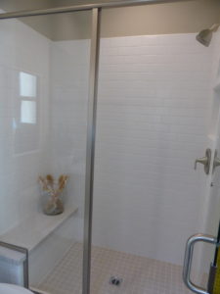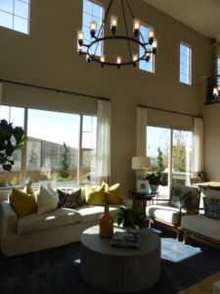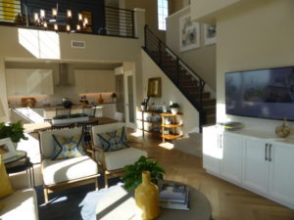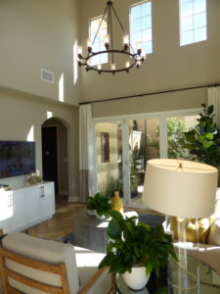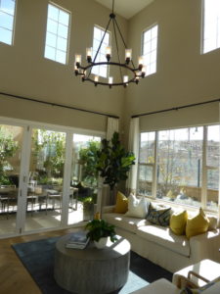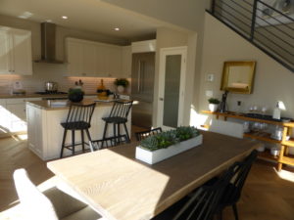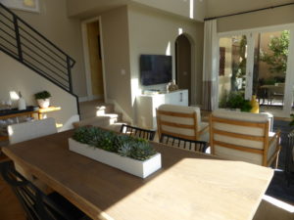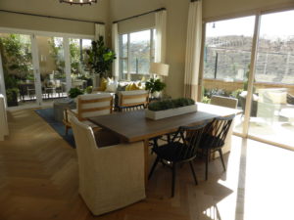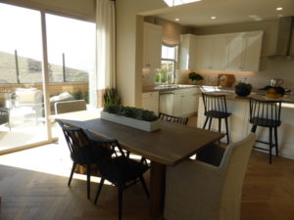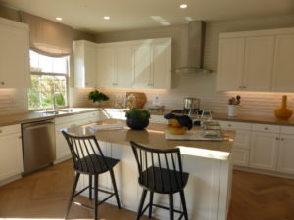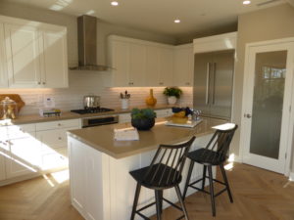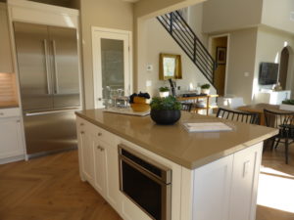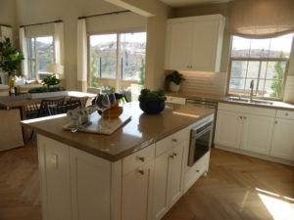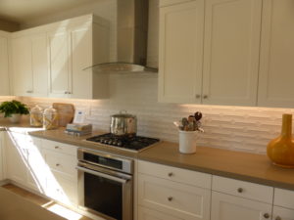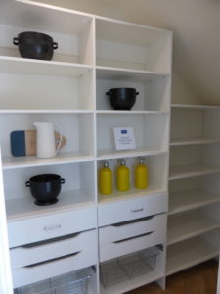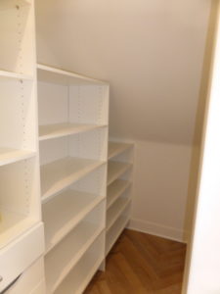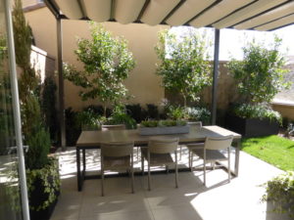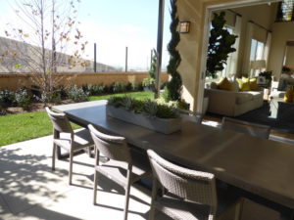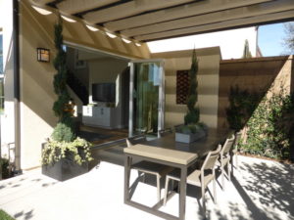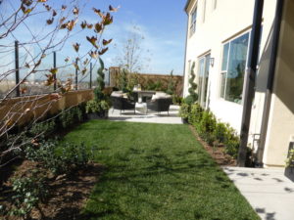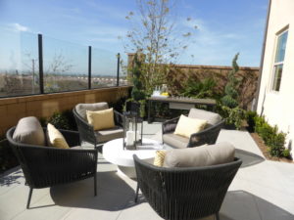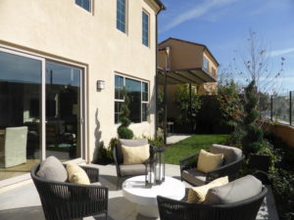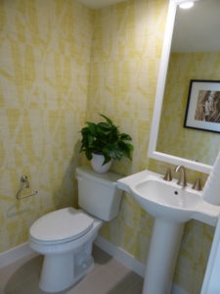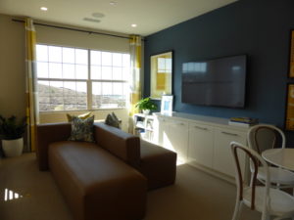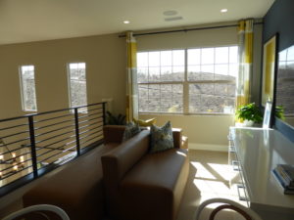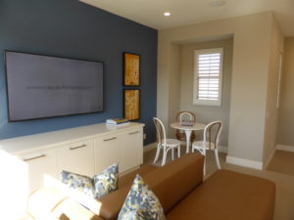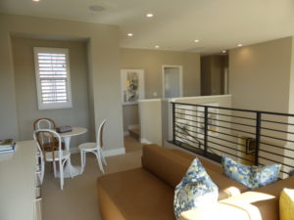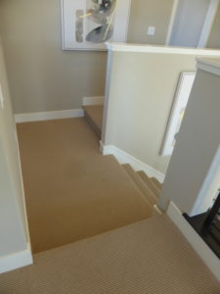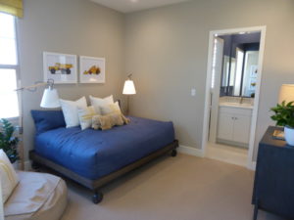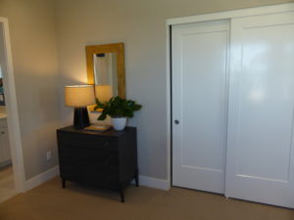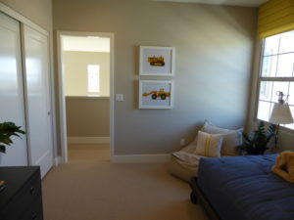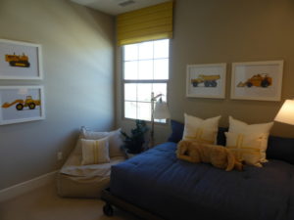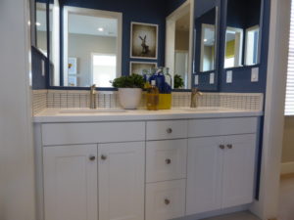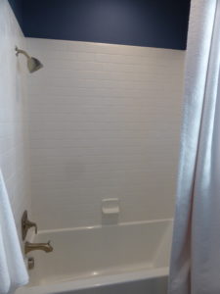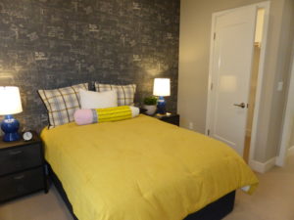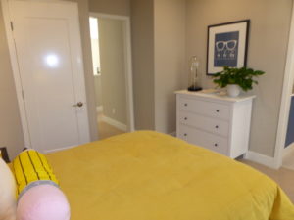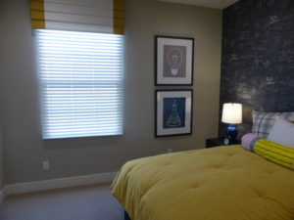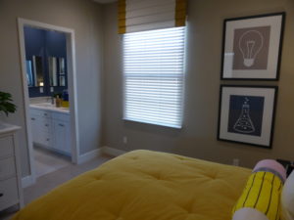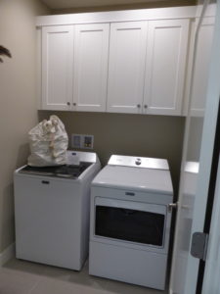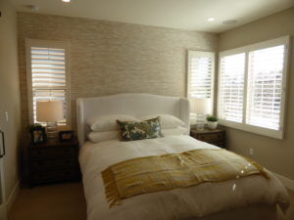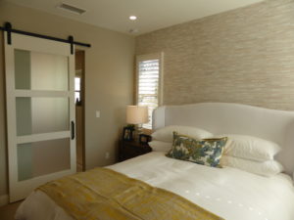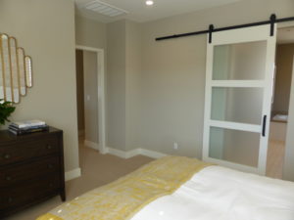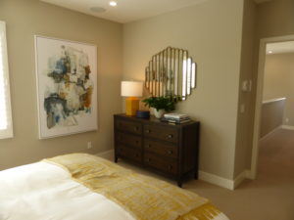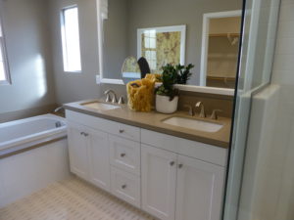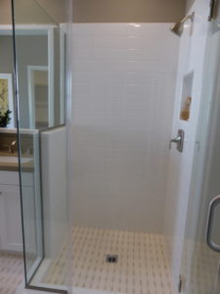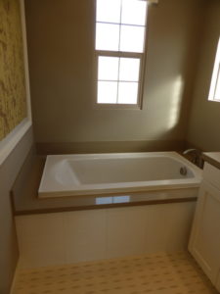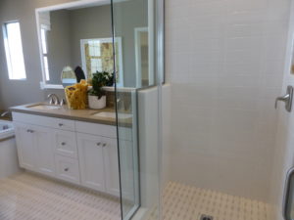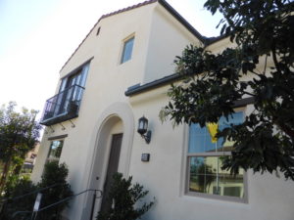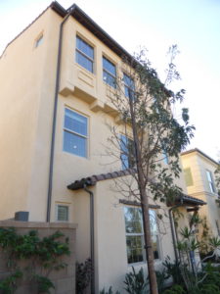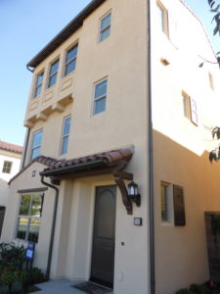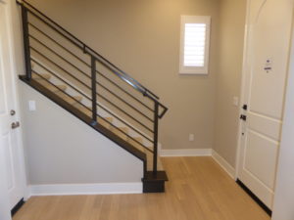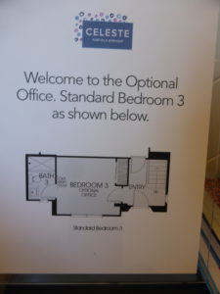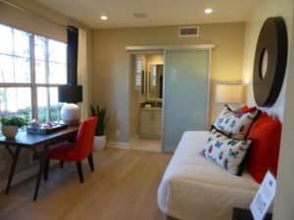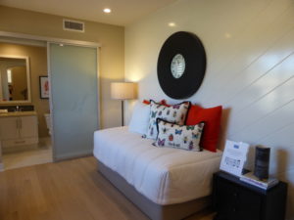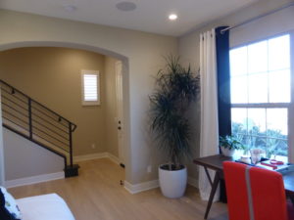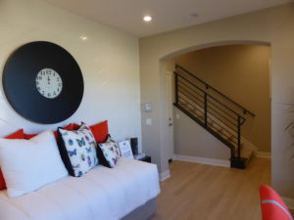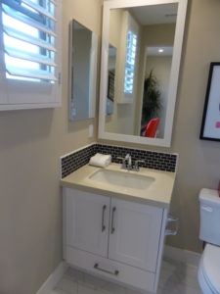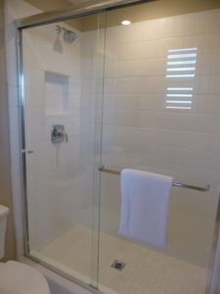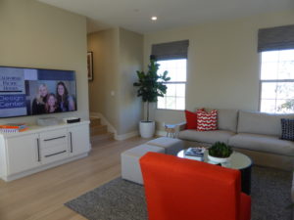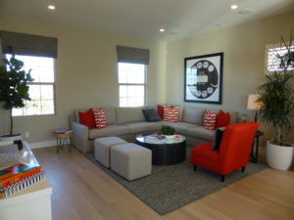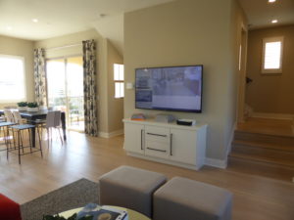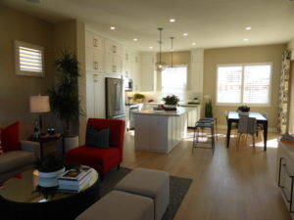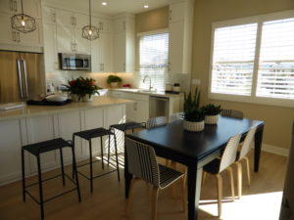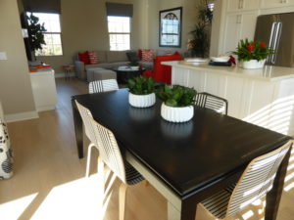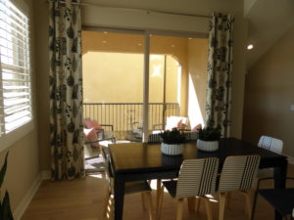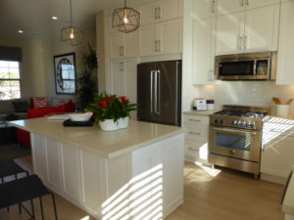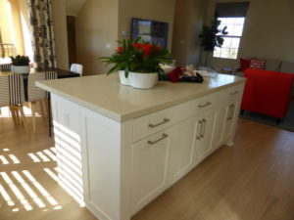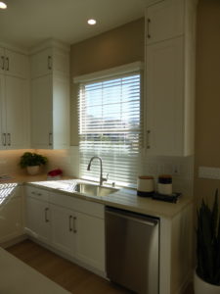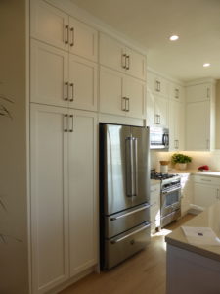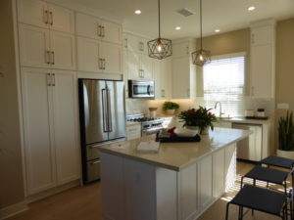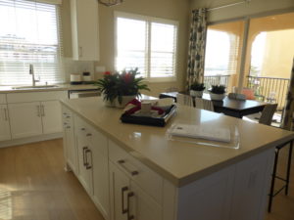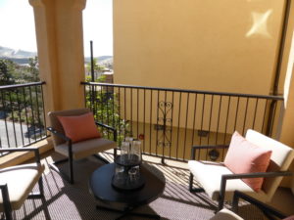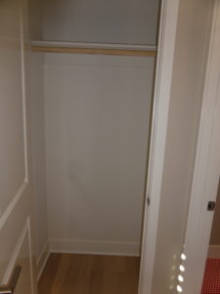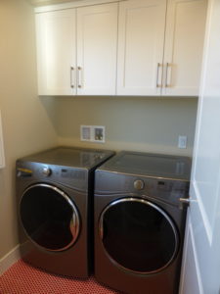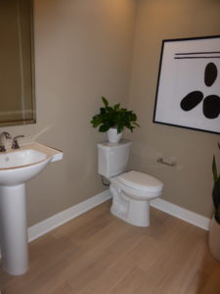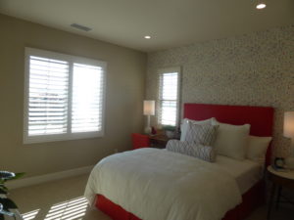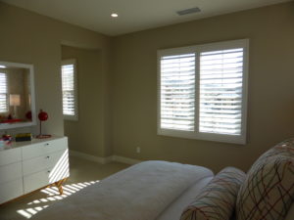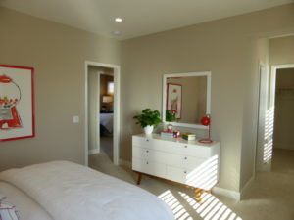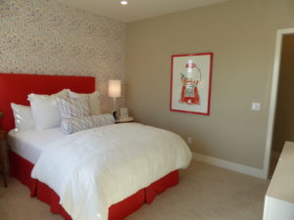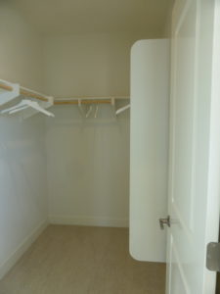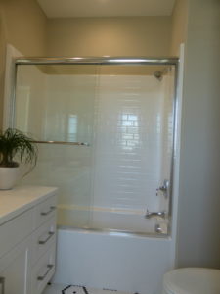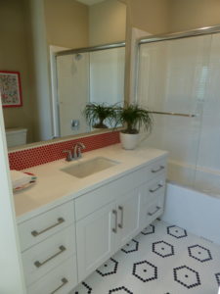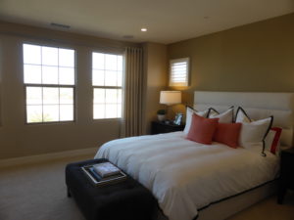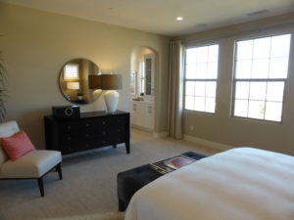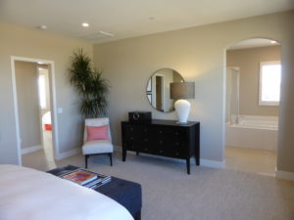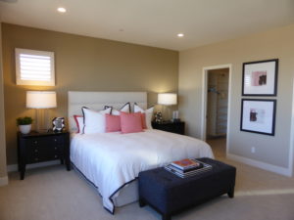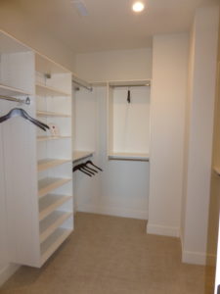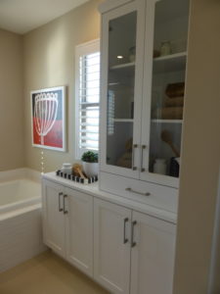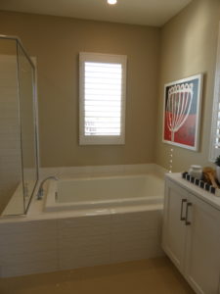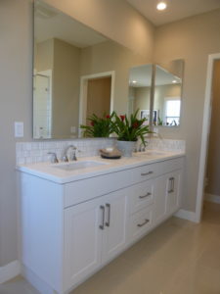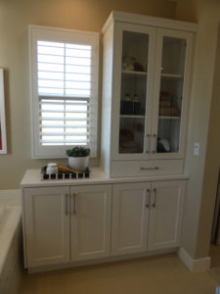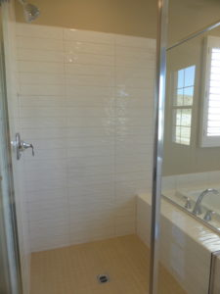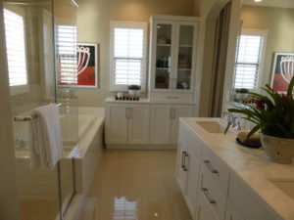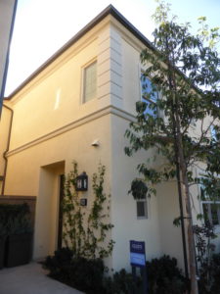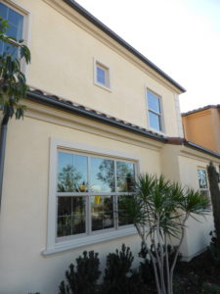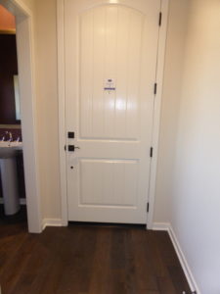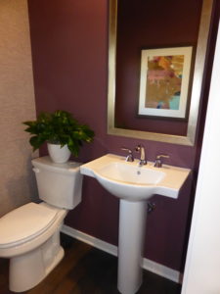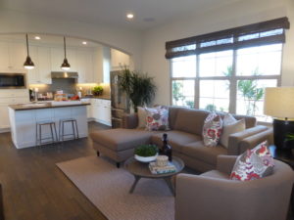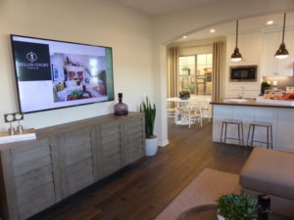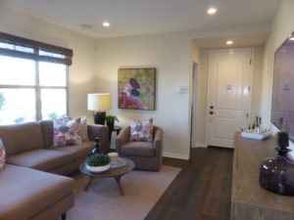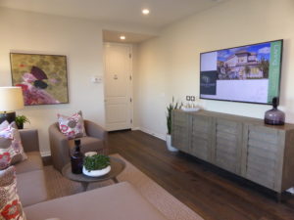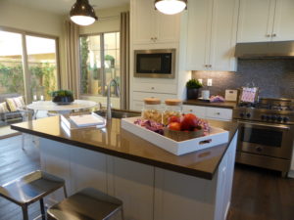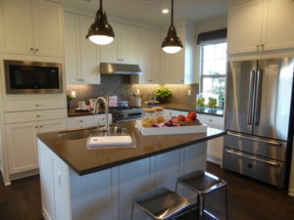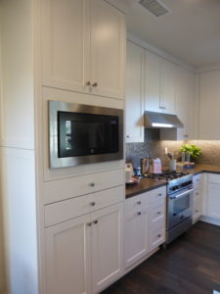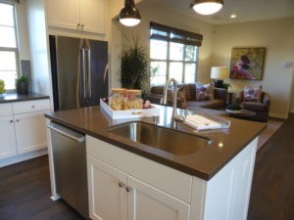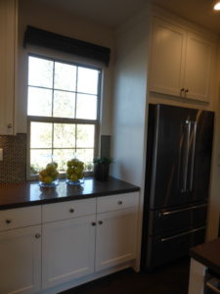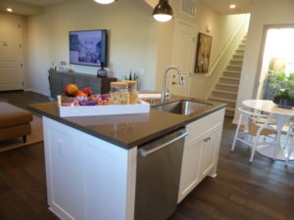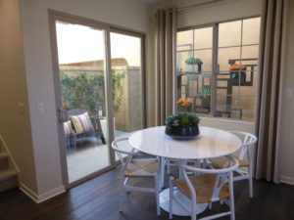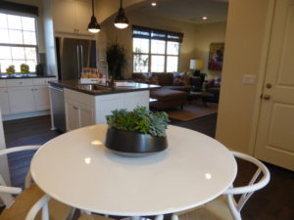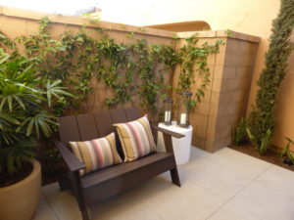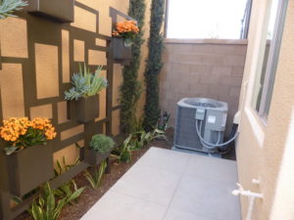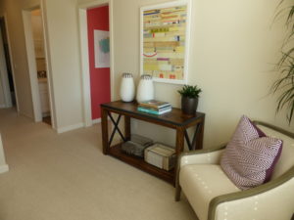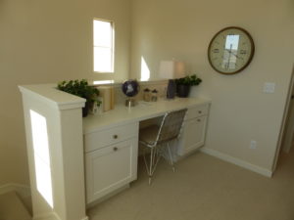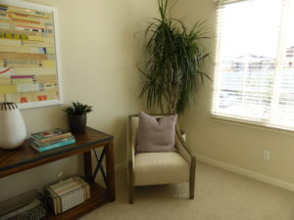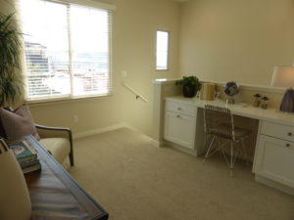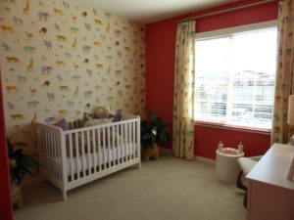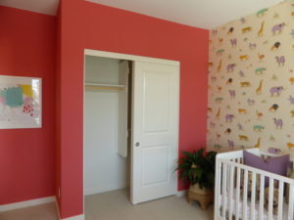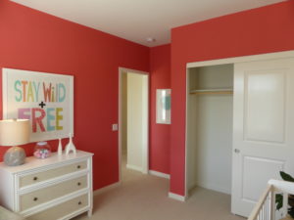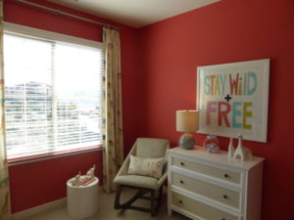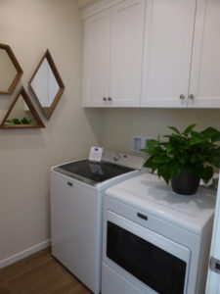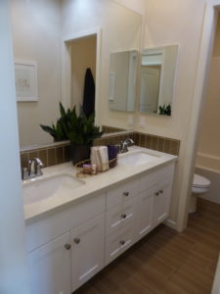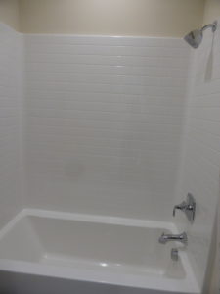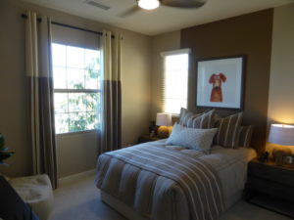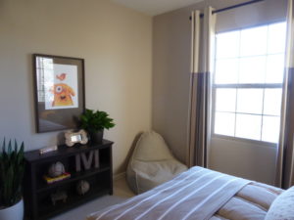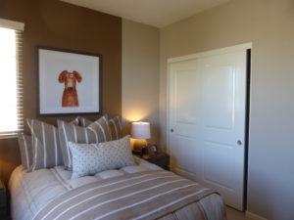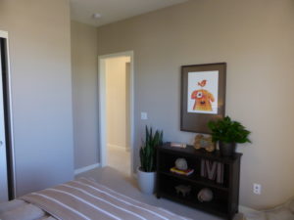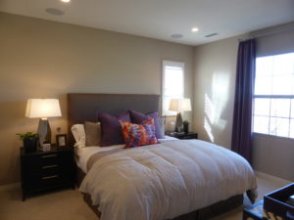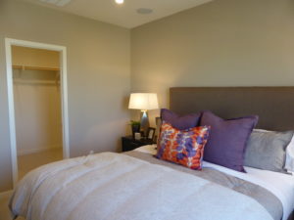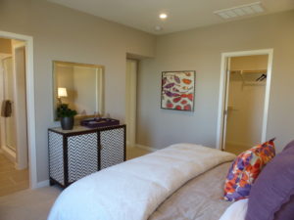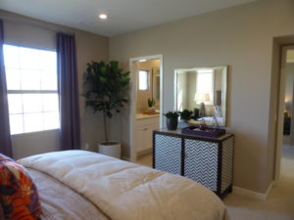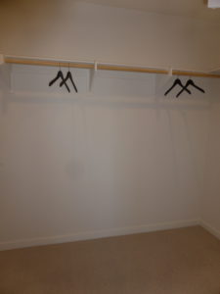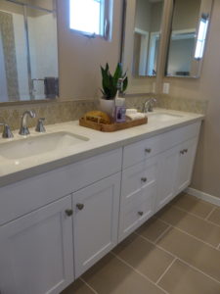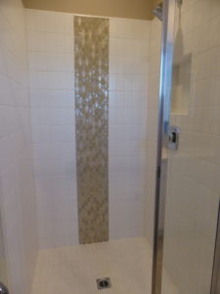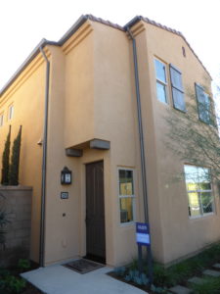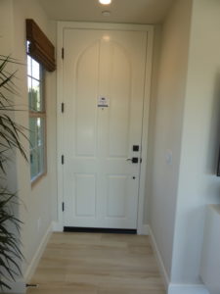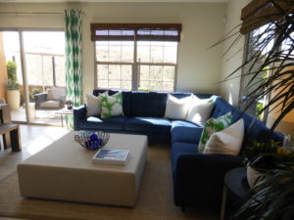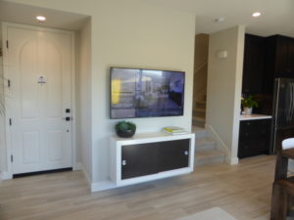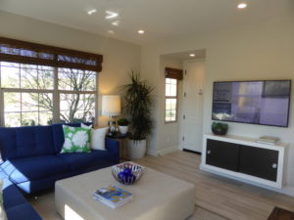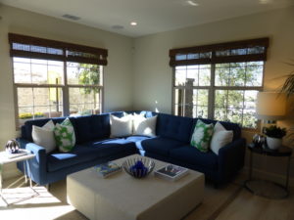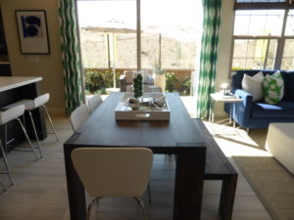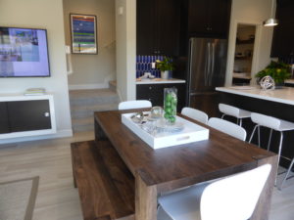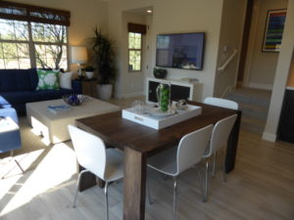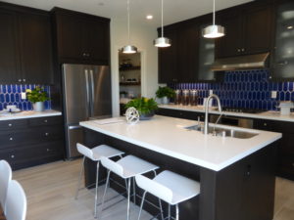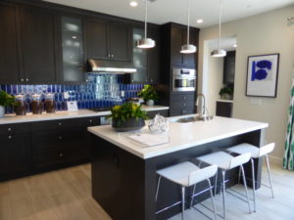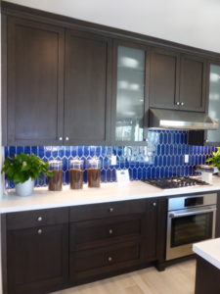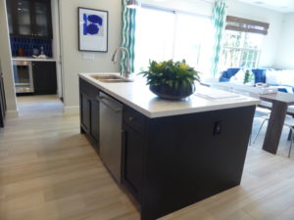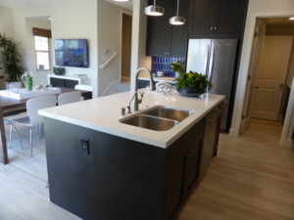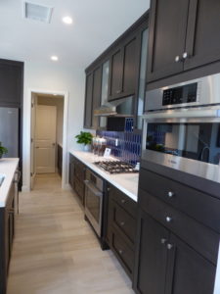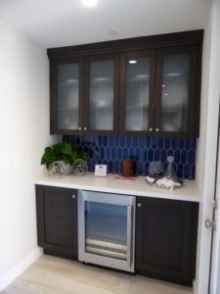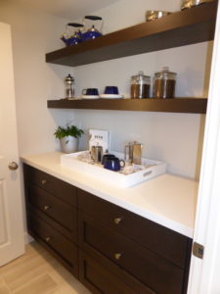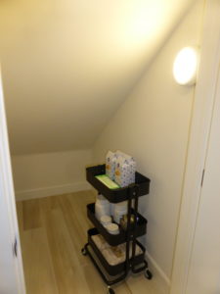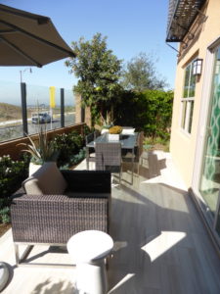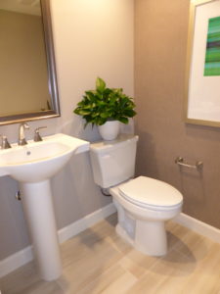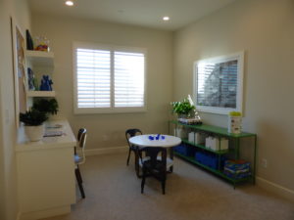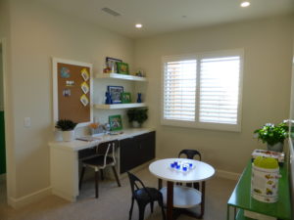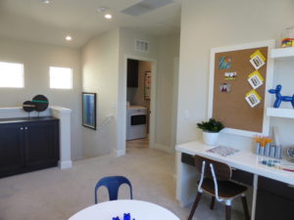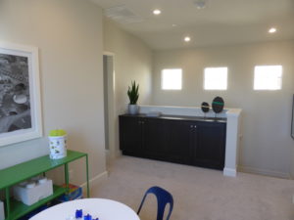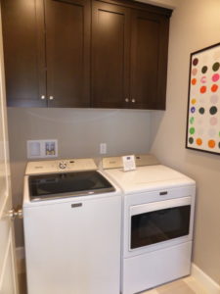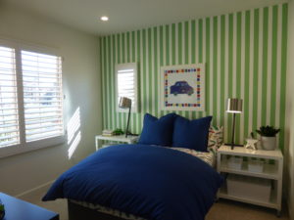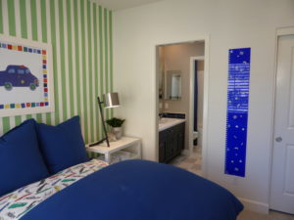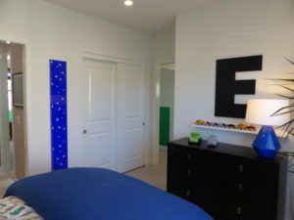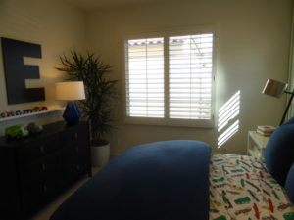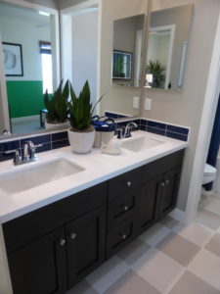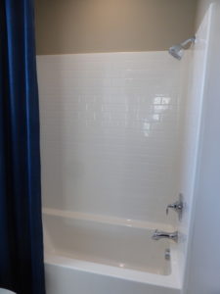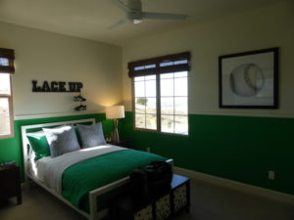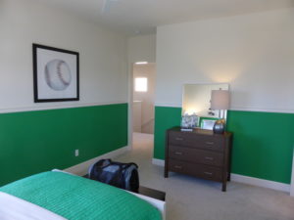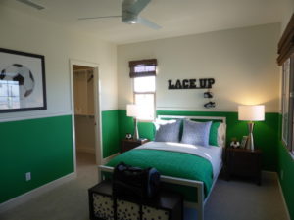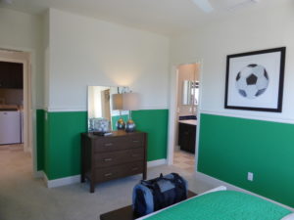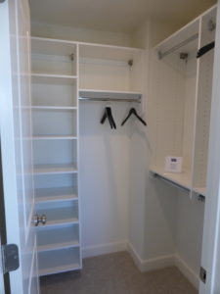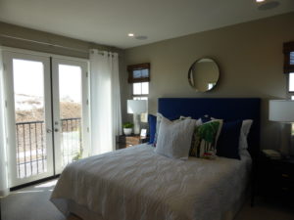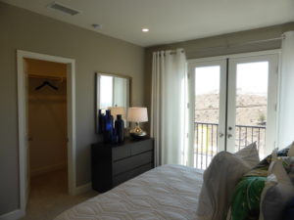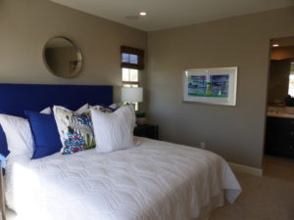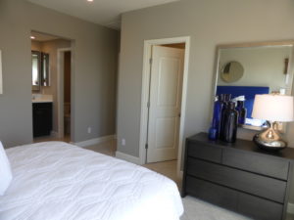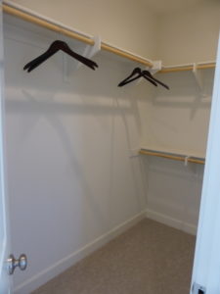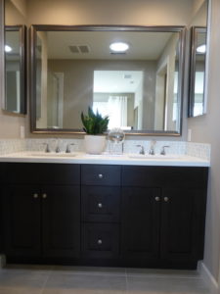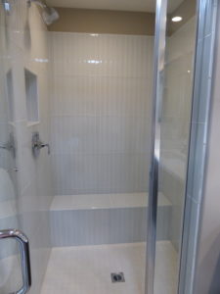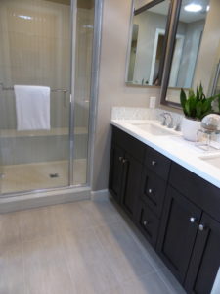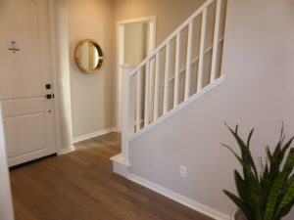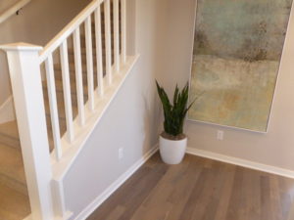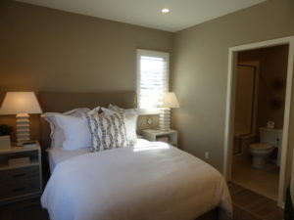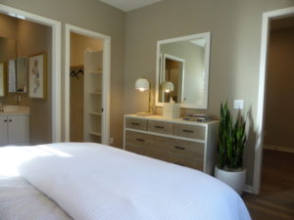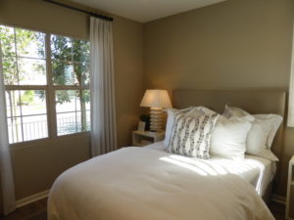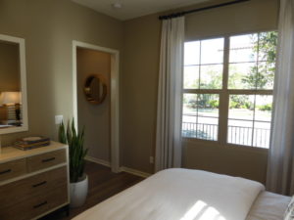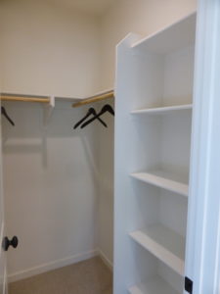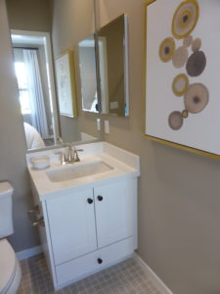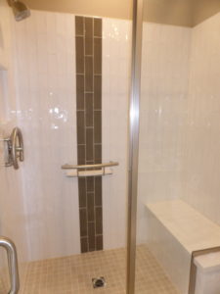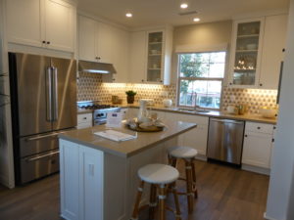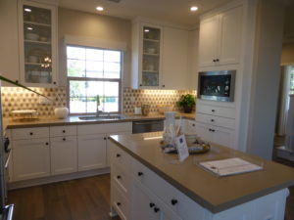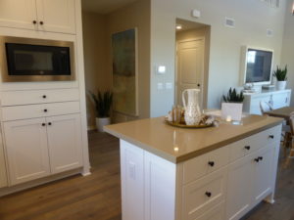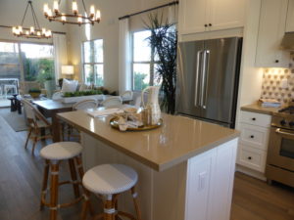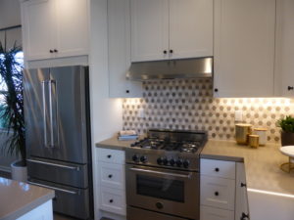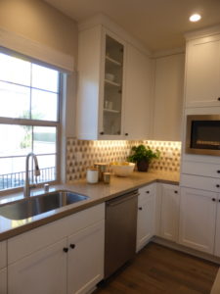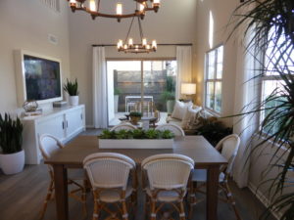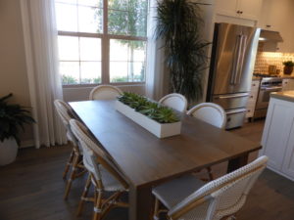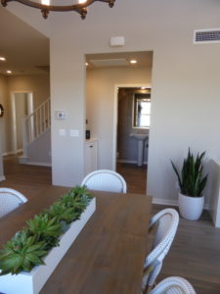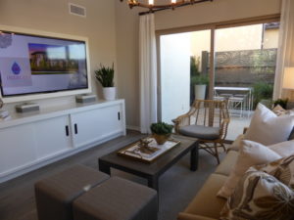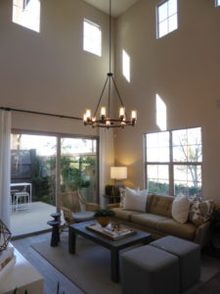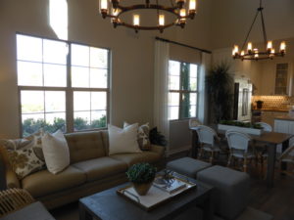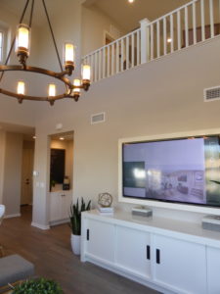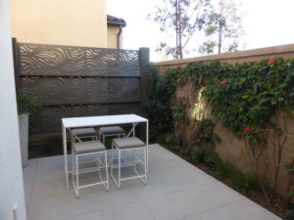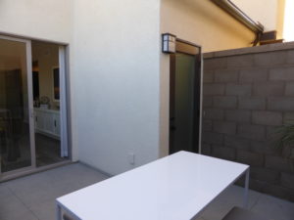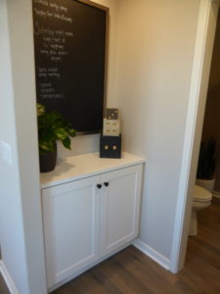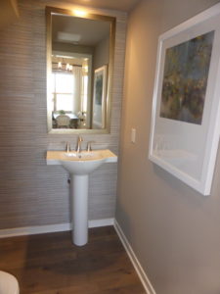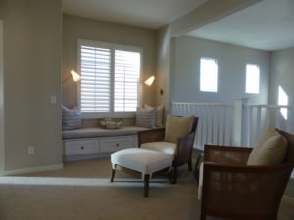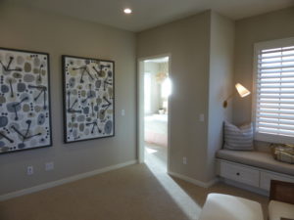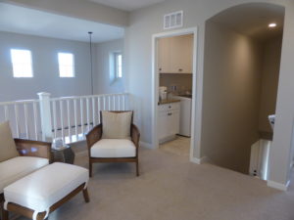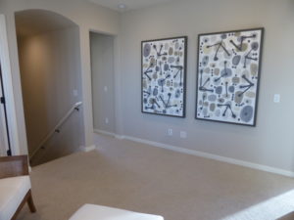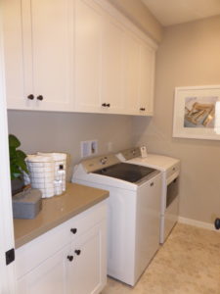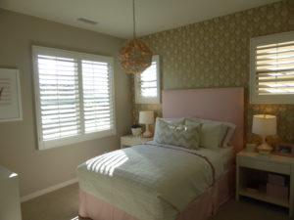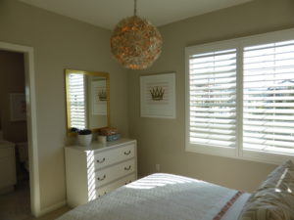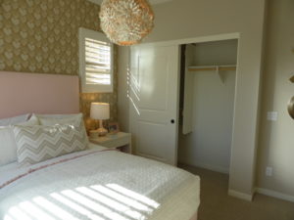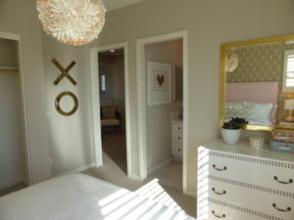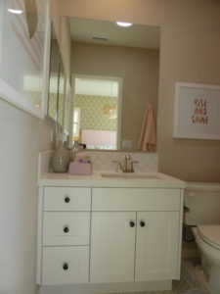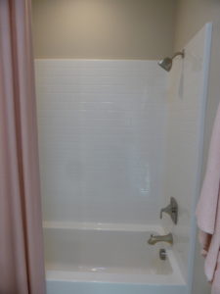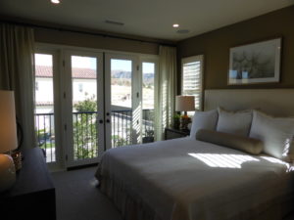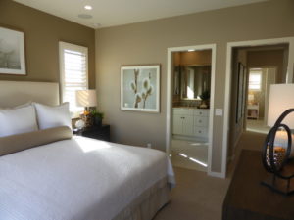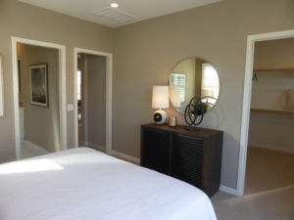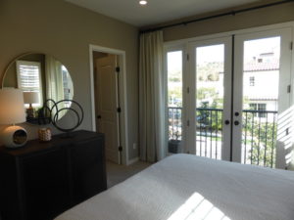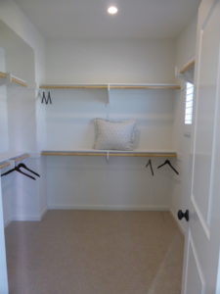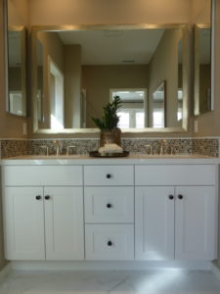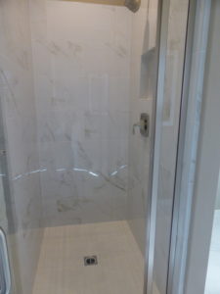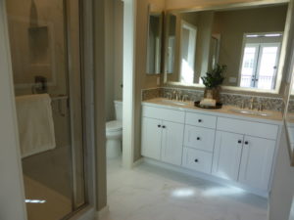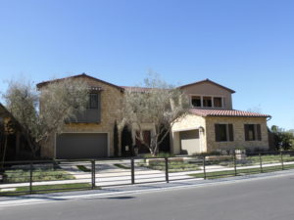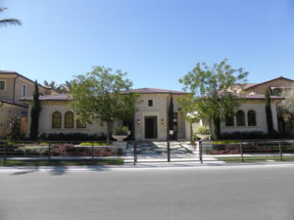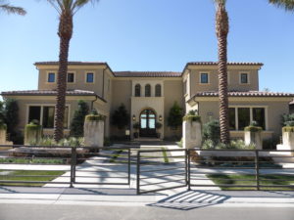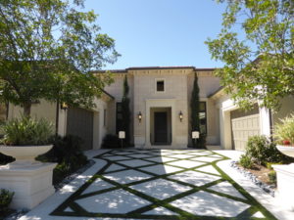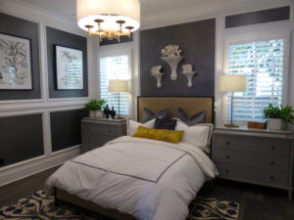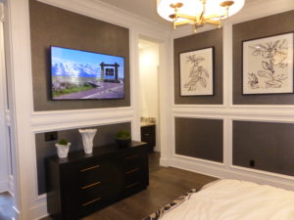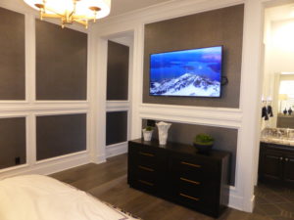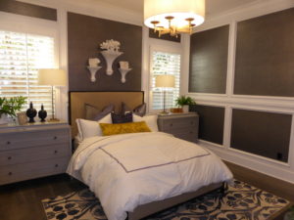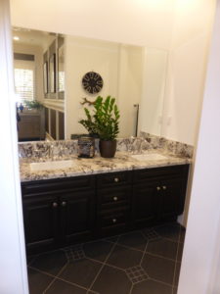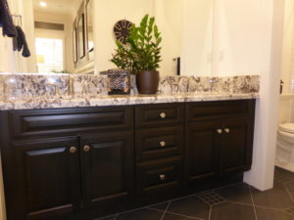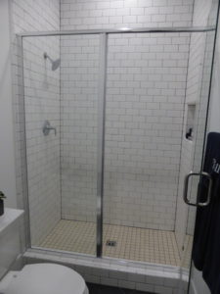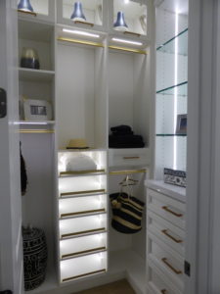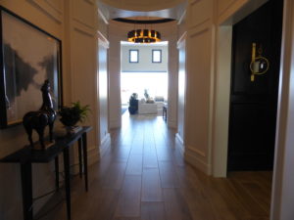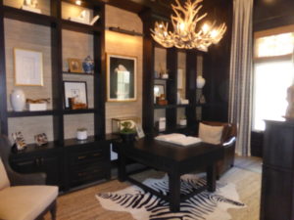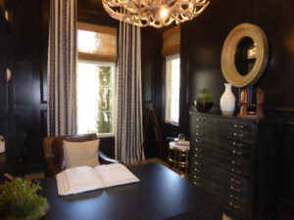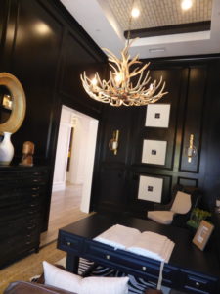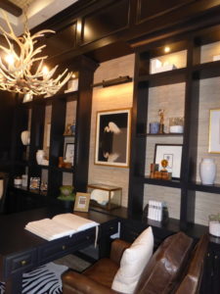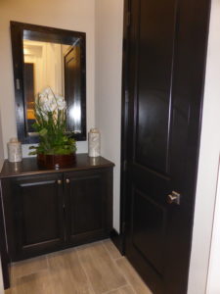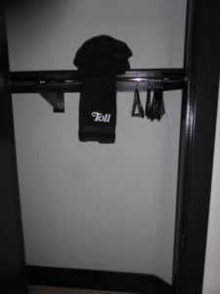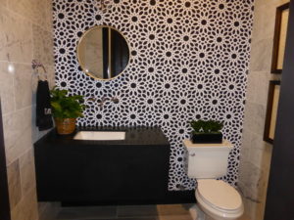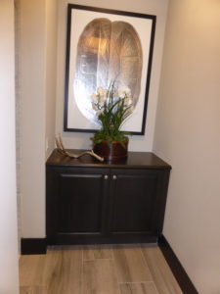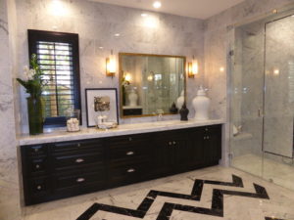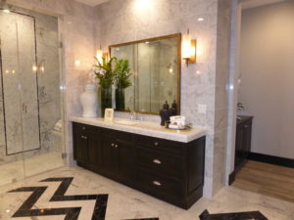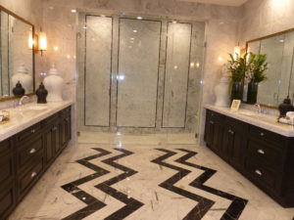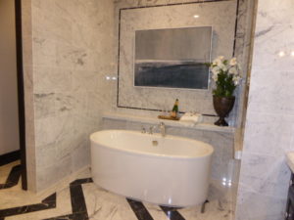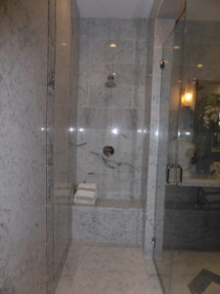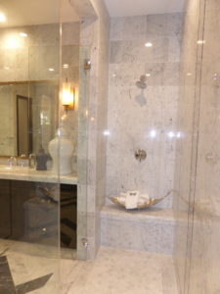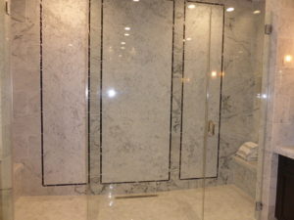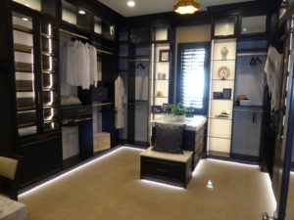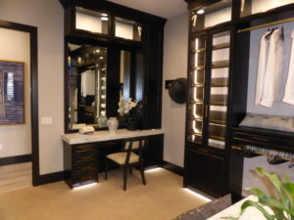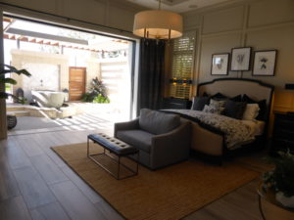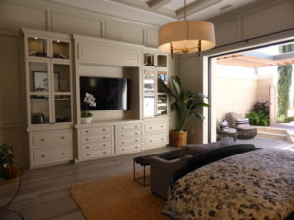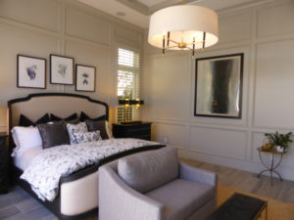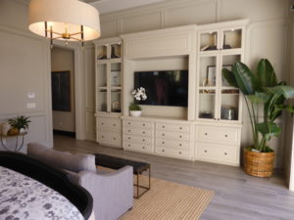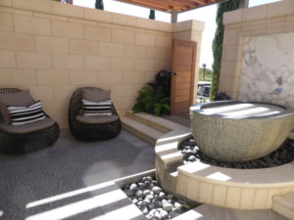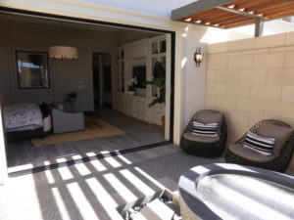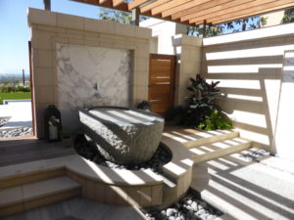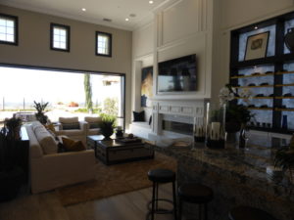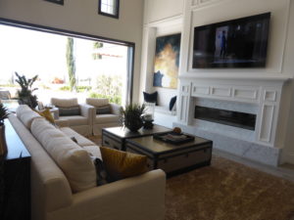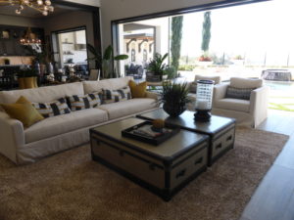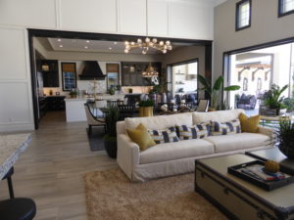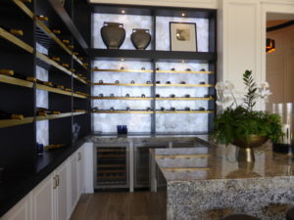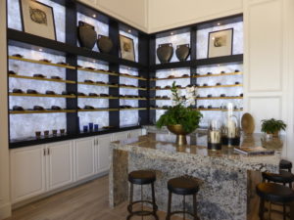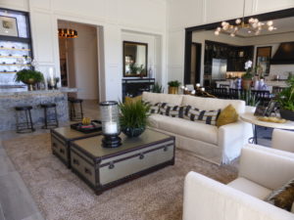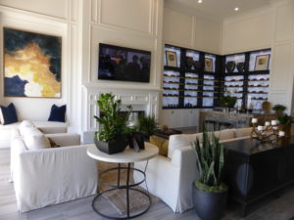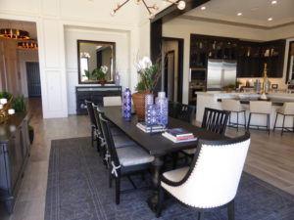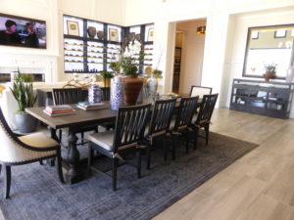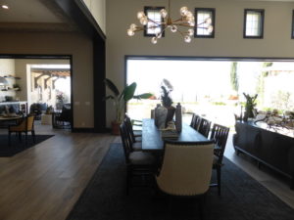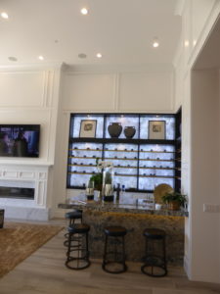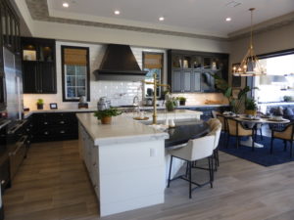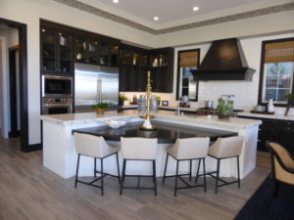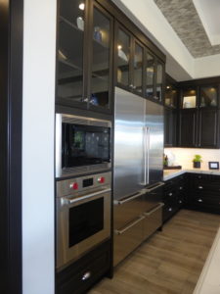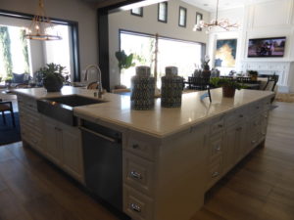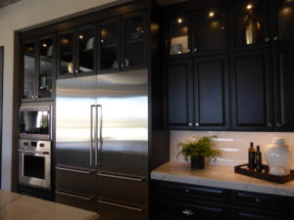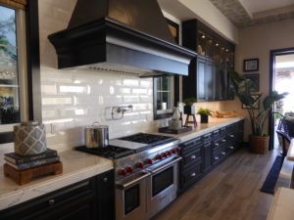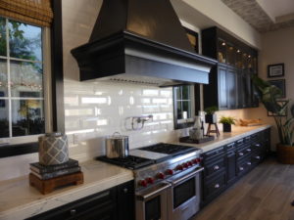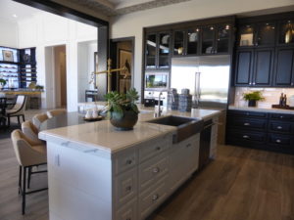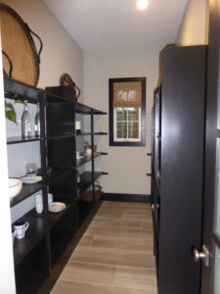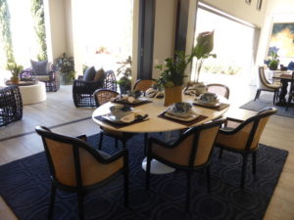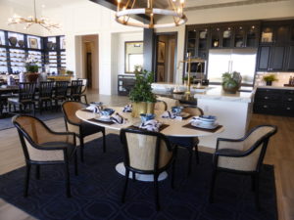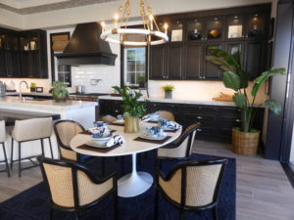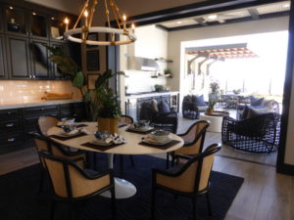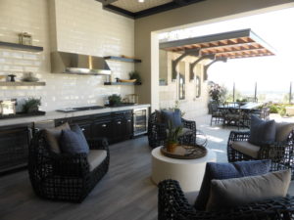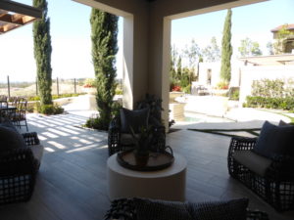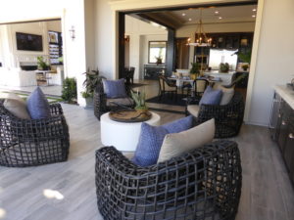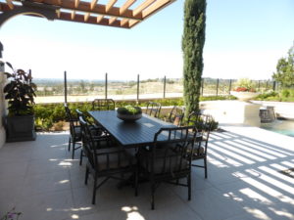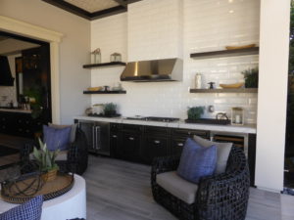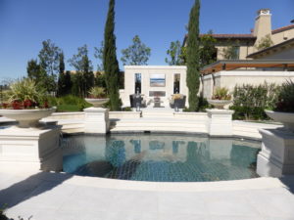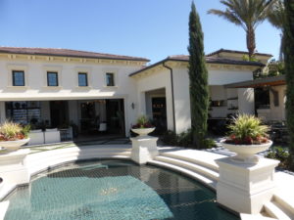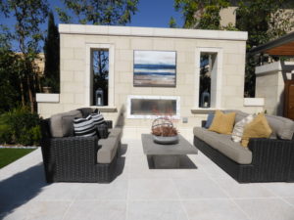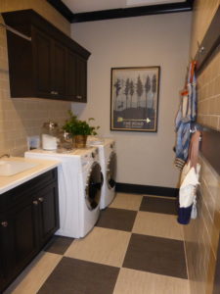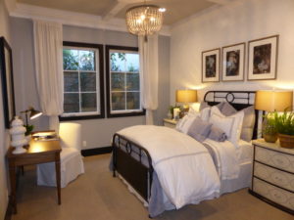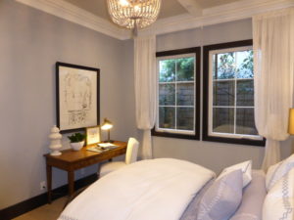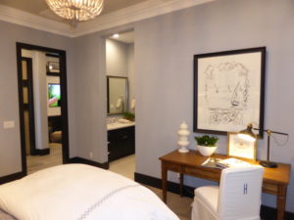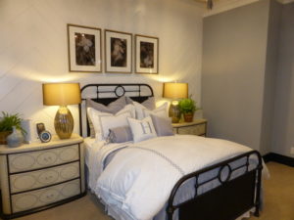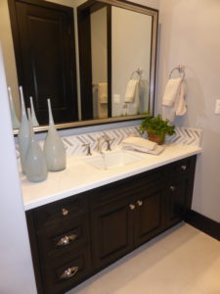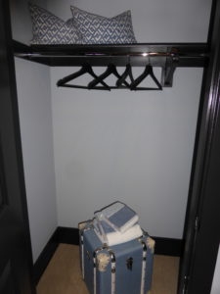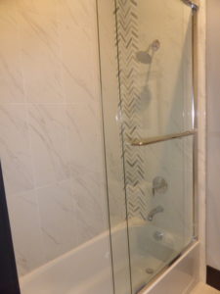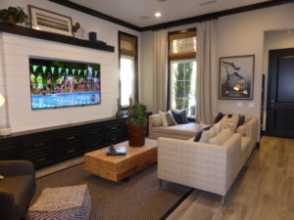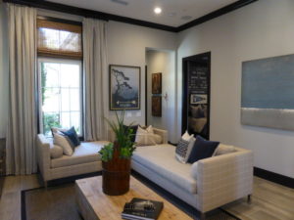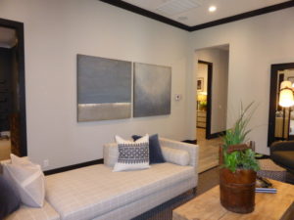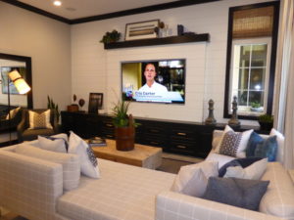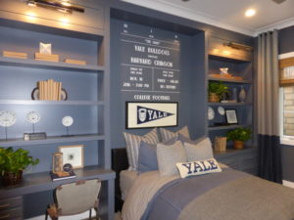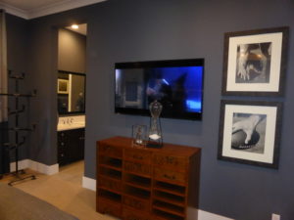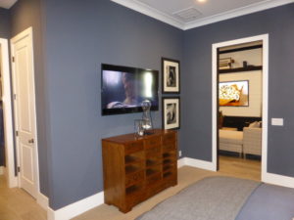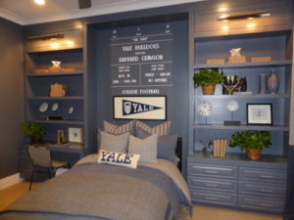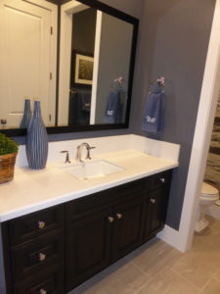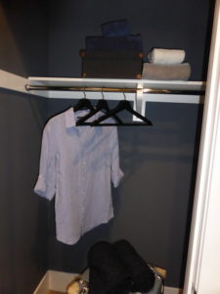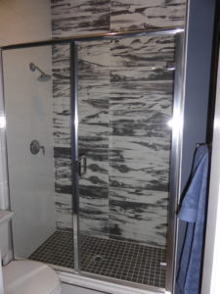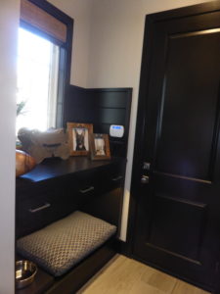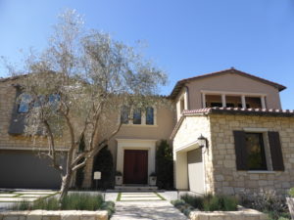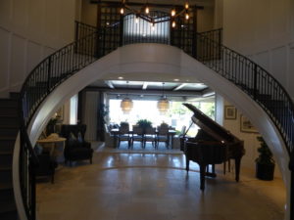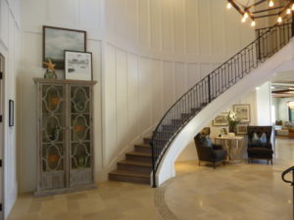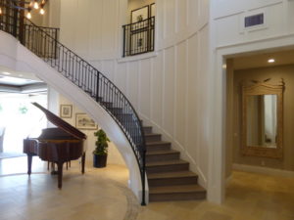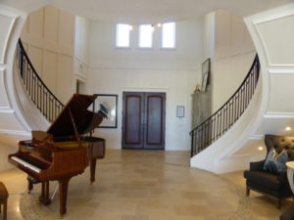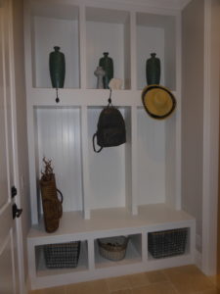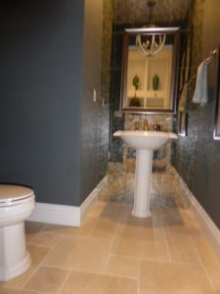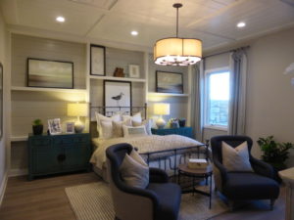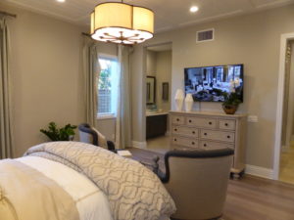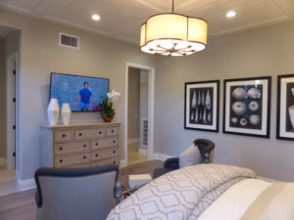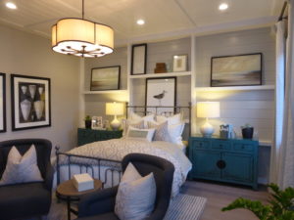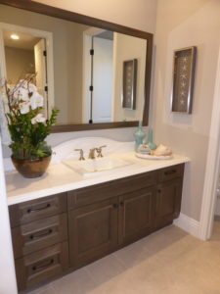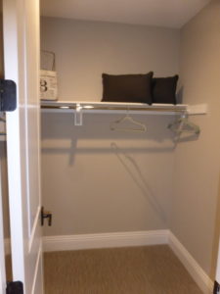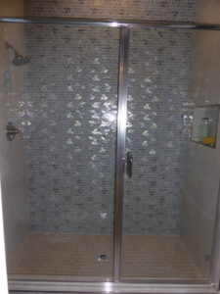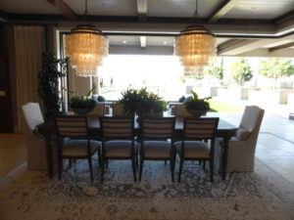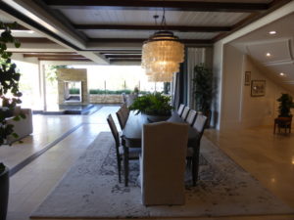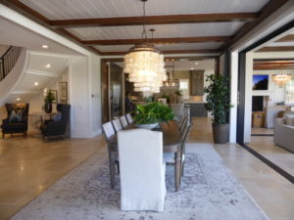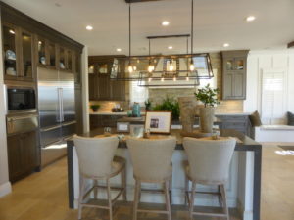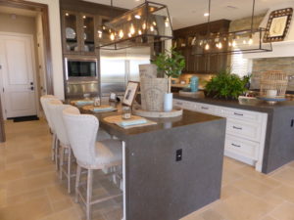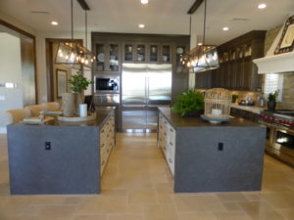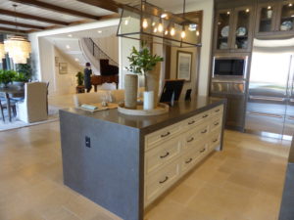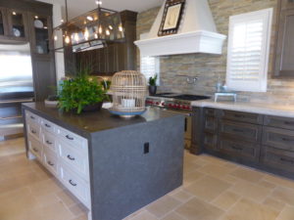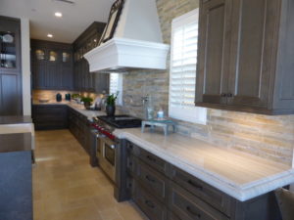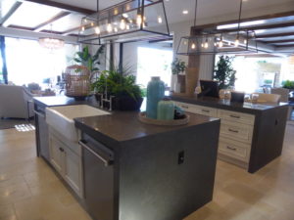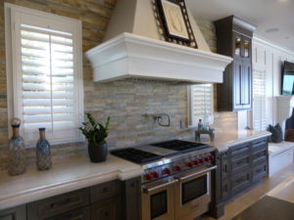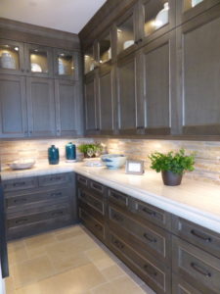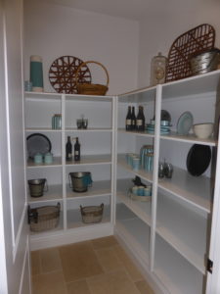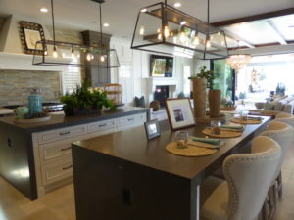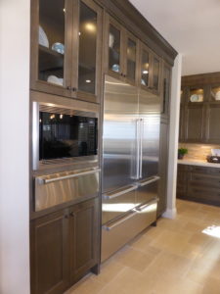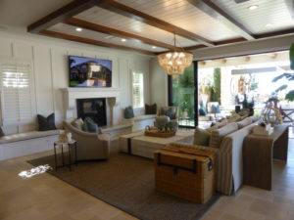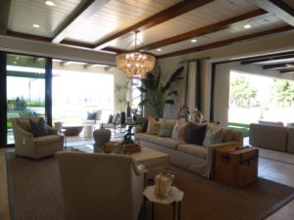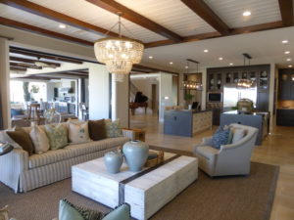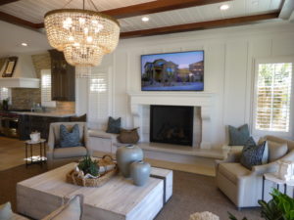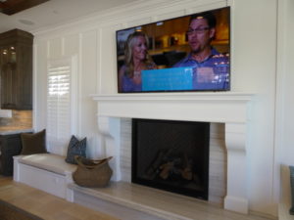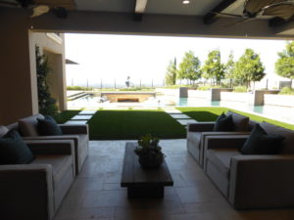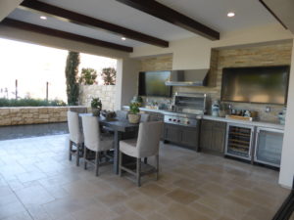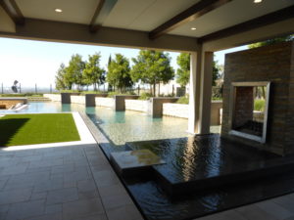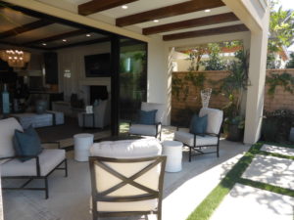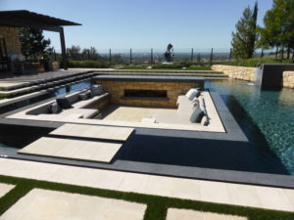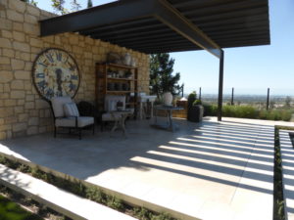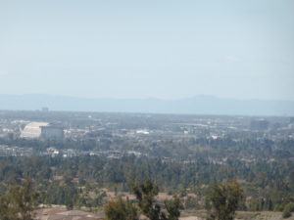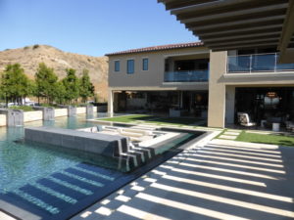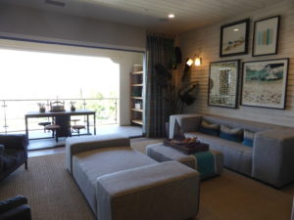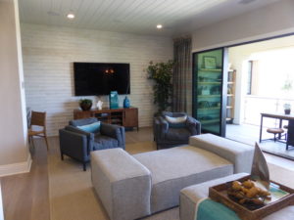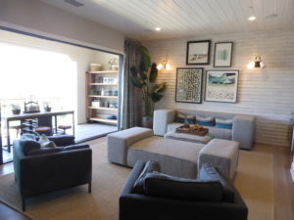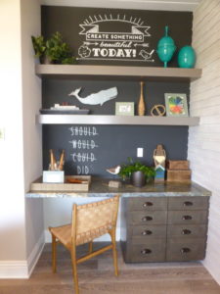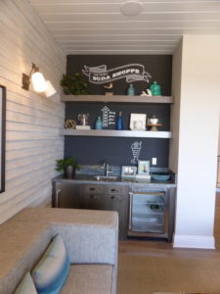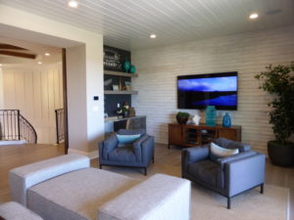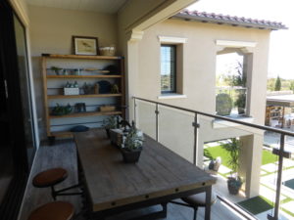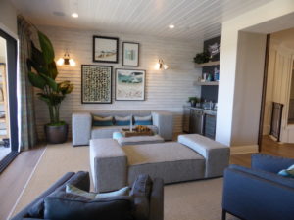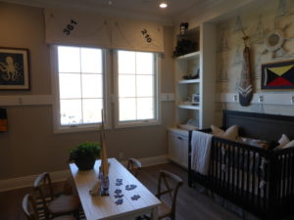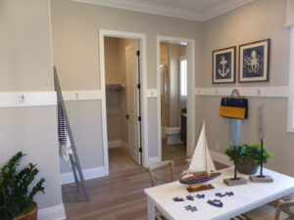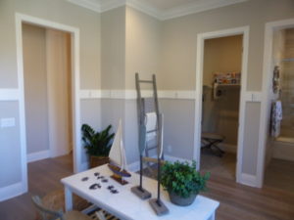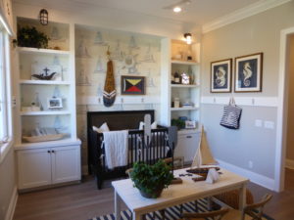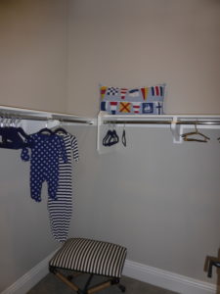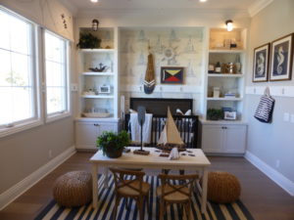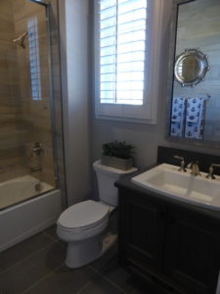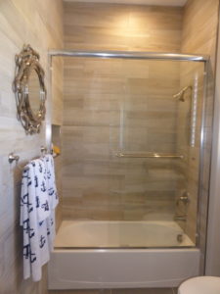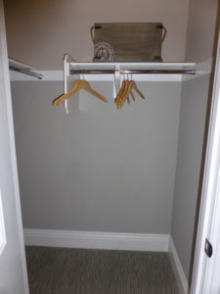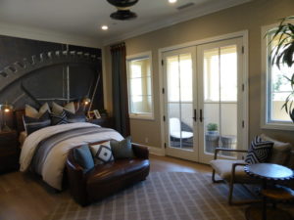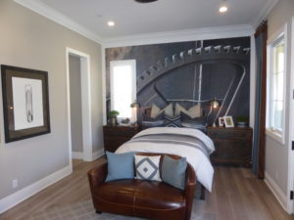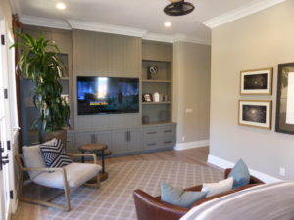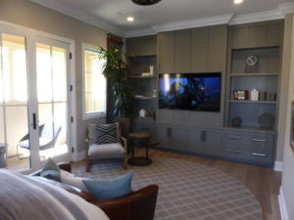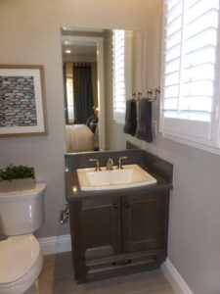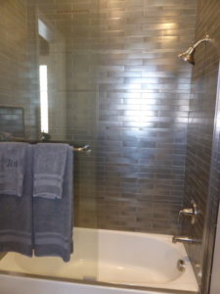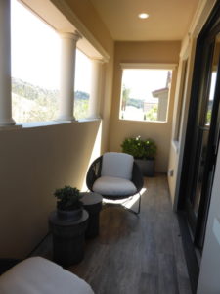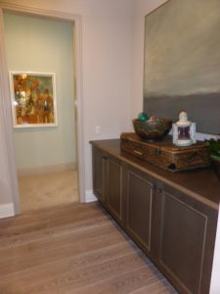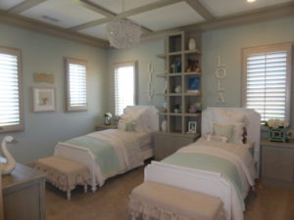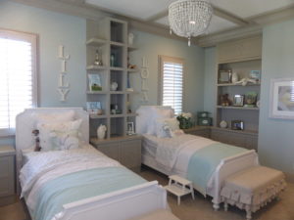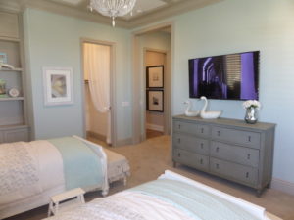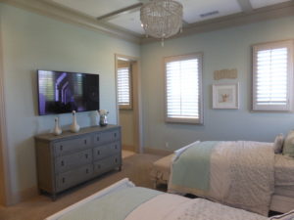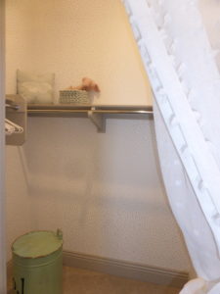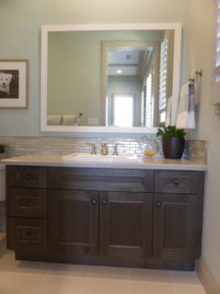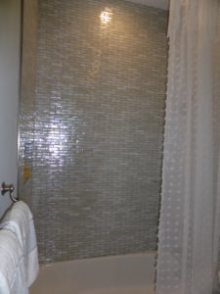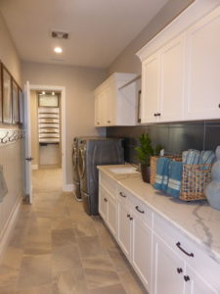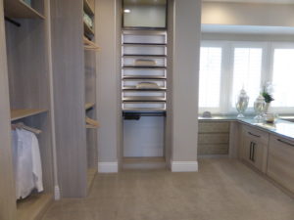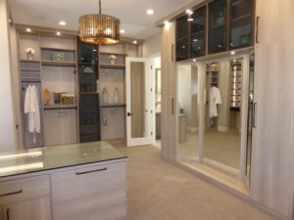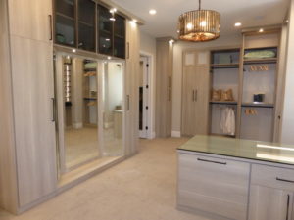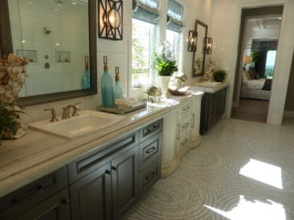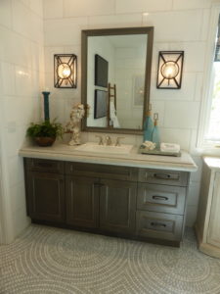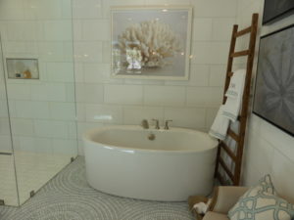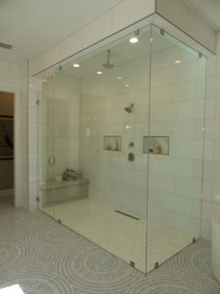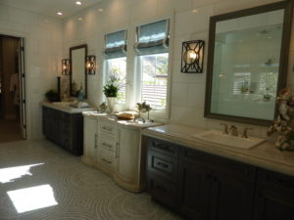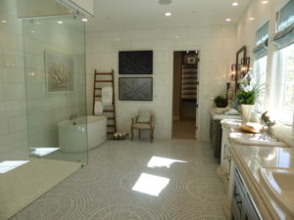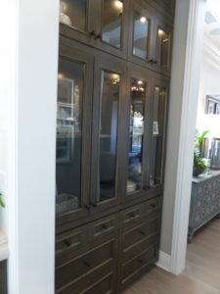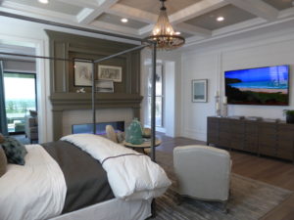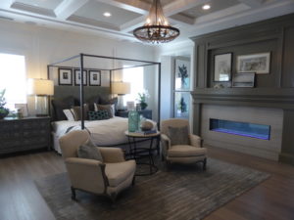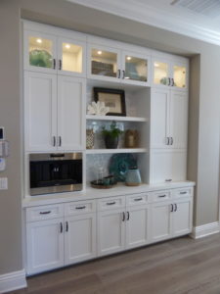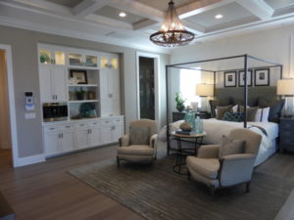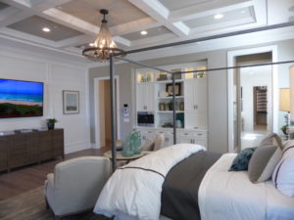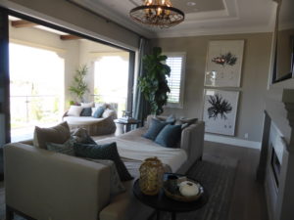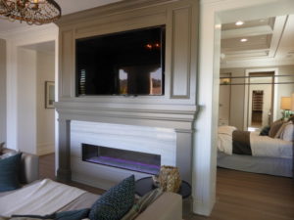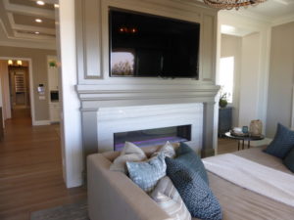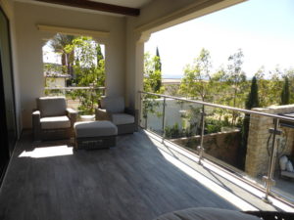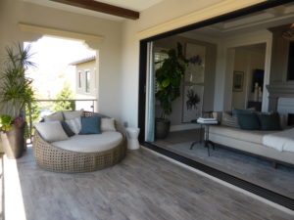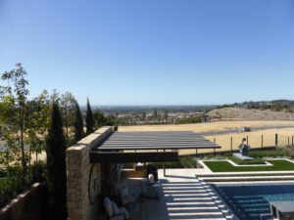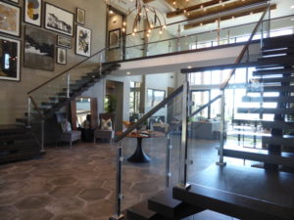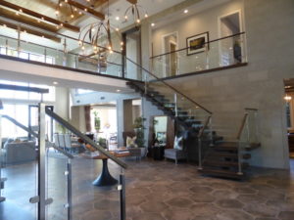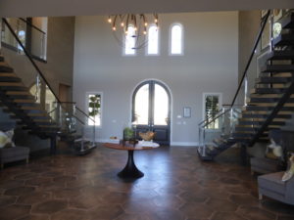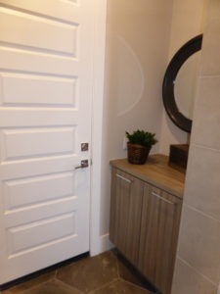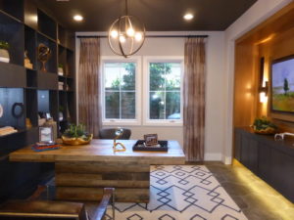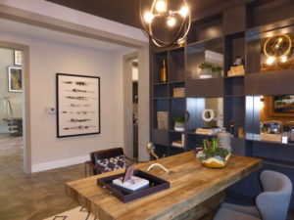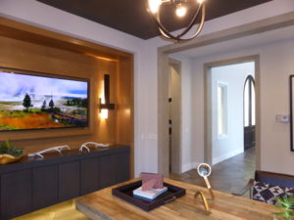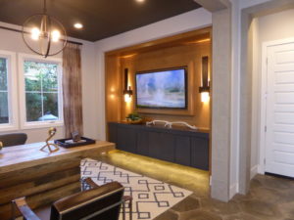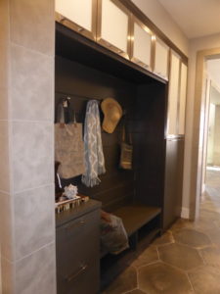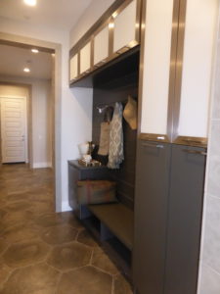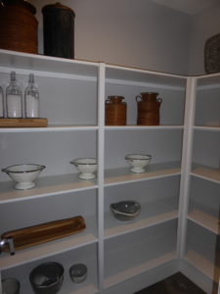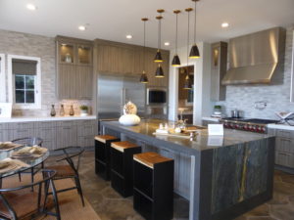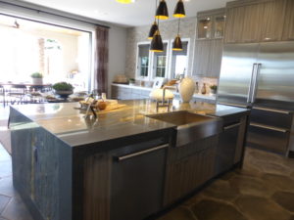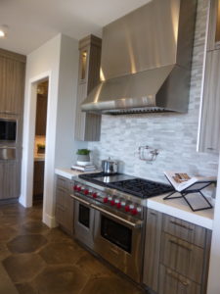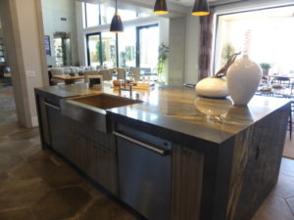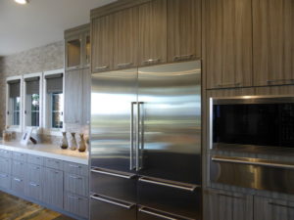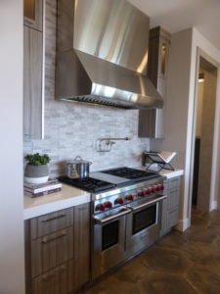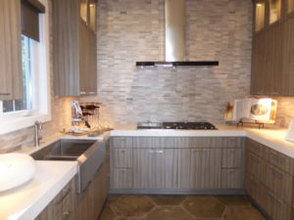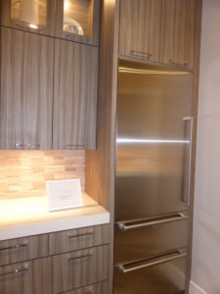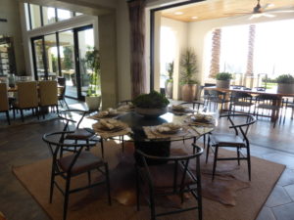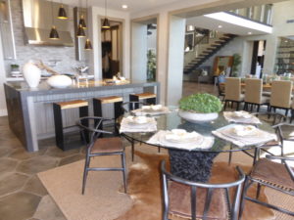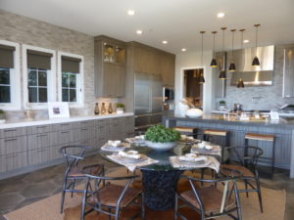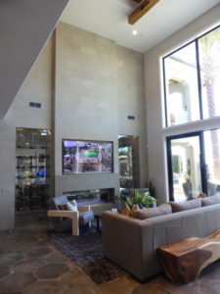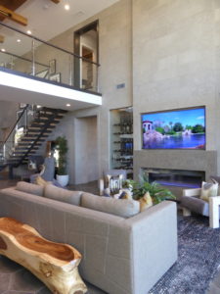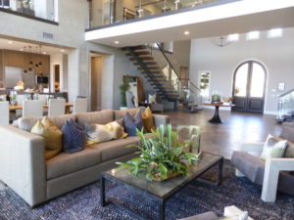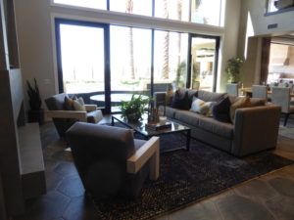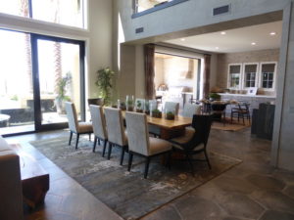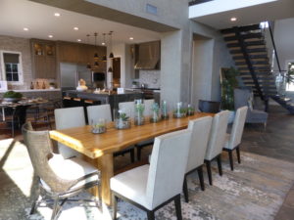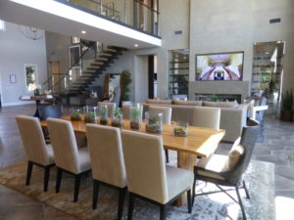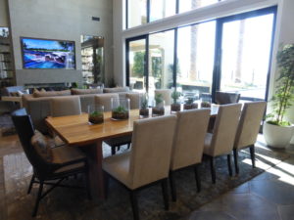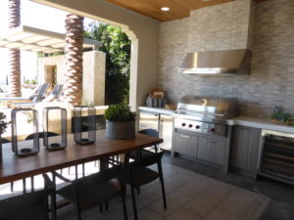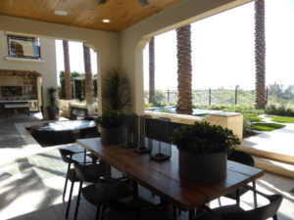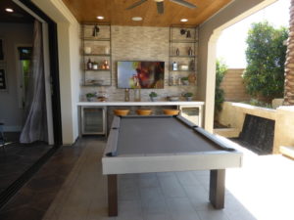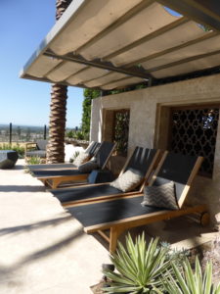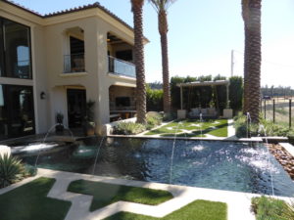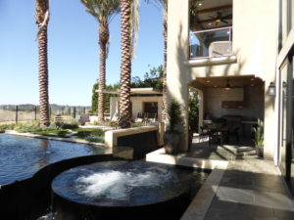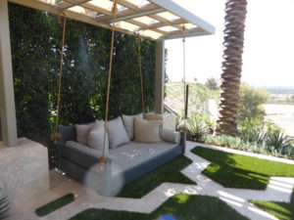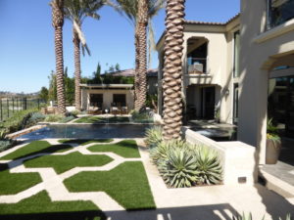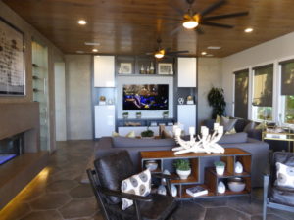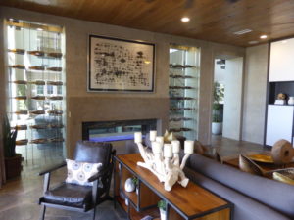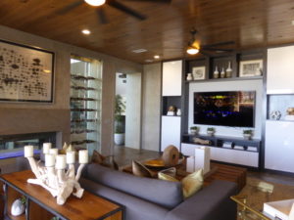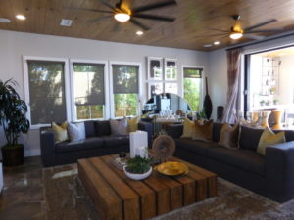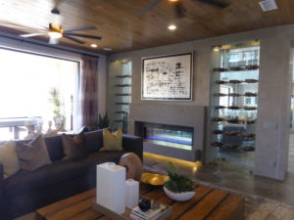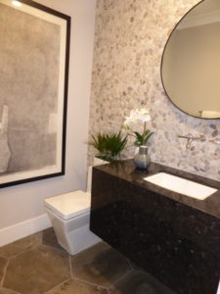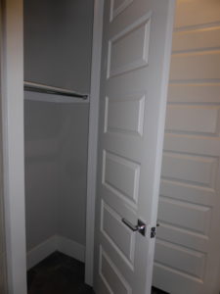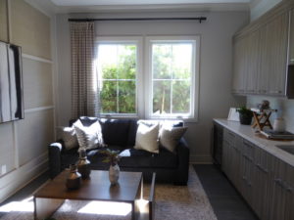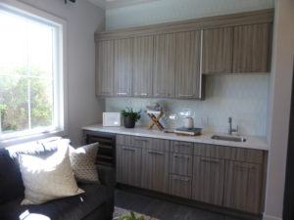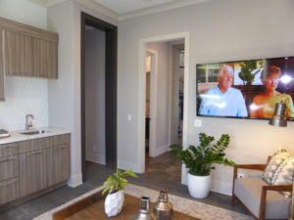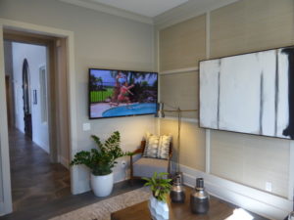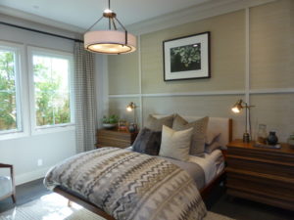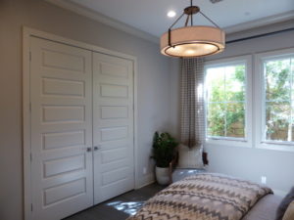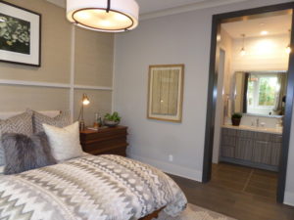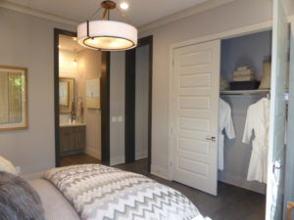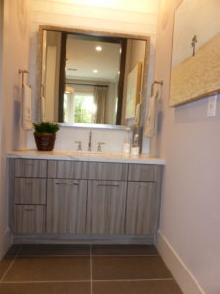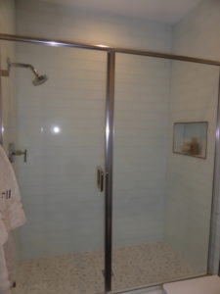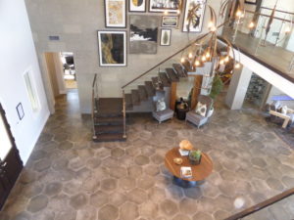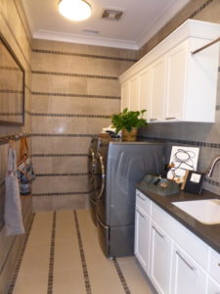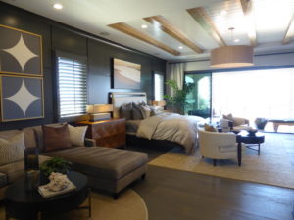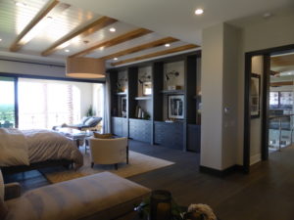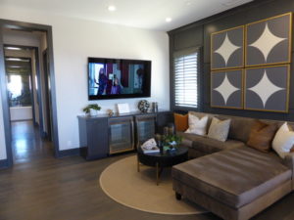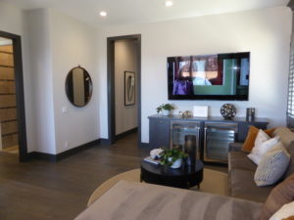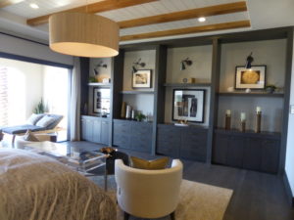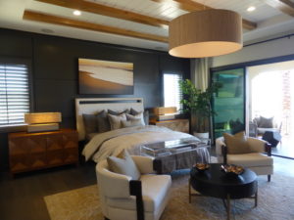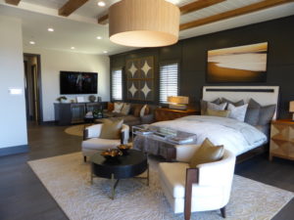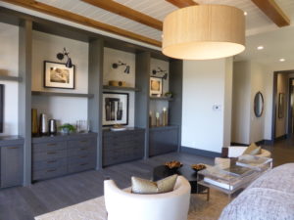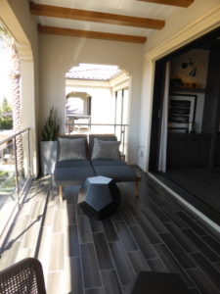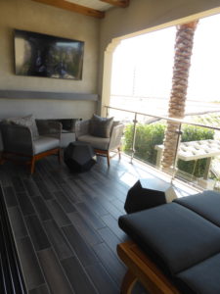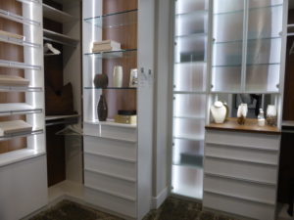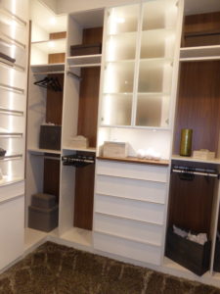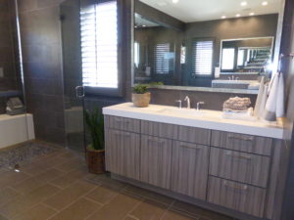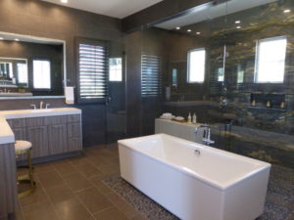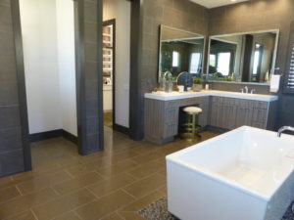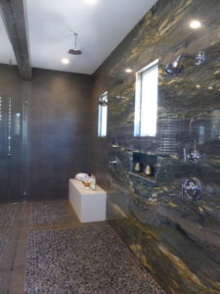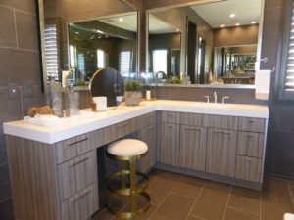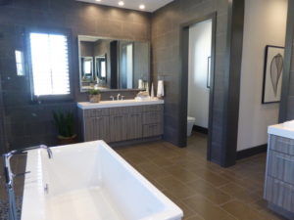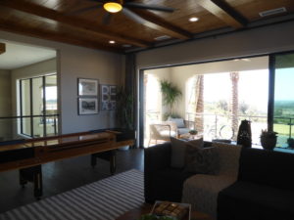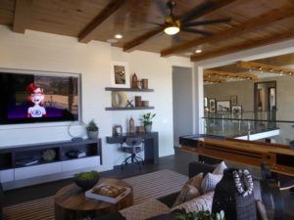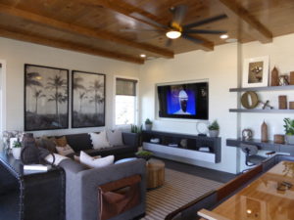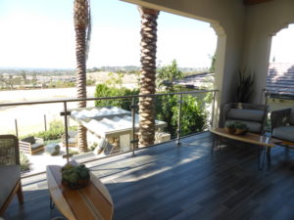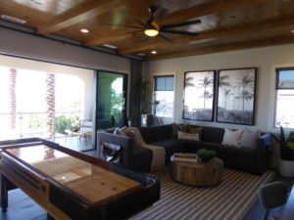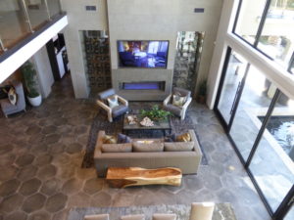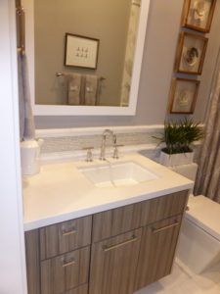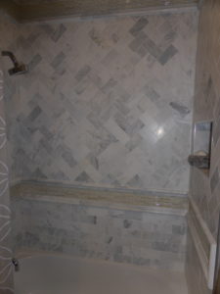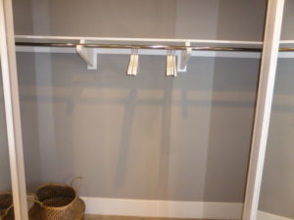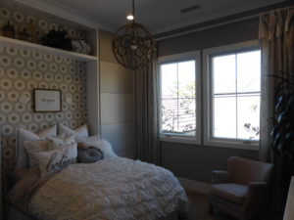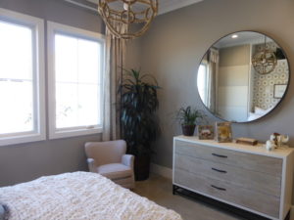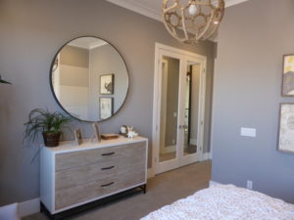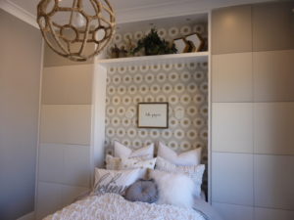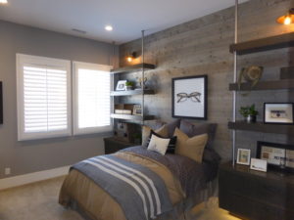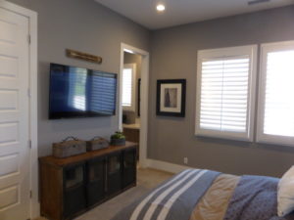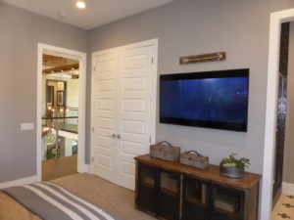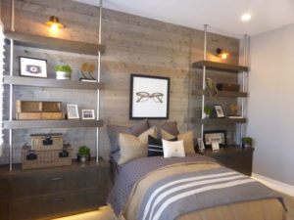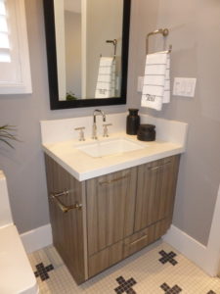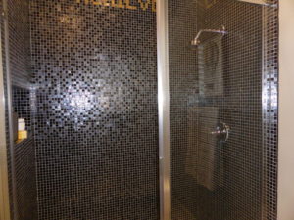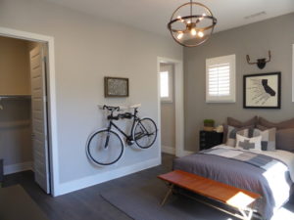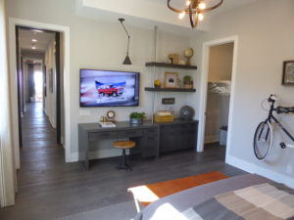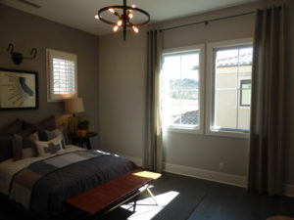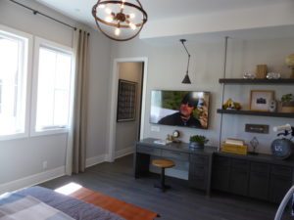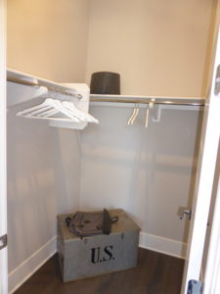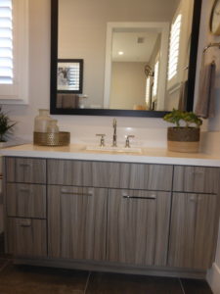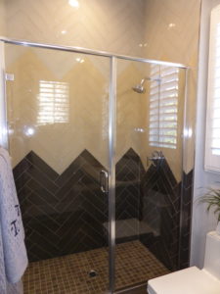The Padova collection is the last set of homes currently under construction in Orchard Hills, though I know there are plans for future developments. Set in the gated enclave of The Groves, the Padova homes are up in the hills off Woody Knoll, near the Bella Vista and Alta Vista collections. Built by Shea Homes, there will be approximately 40 homes, with potential for additional lots to be released at a later date. The four floor plans range from 2,898 – 3,474 square feet, with 4 – 5 bedrooms and 4.5 – 5.5 bathrooms. All models have a bedroom on the first floor and a bonus room on the second floor. Elevations include Spanish, Italian, Tuscan, and Provence.
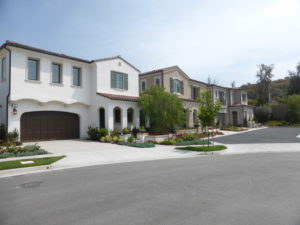
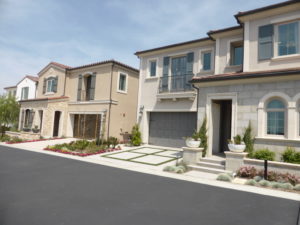
Included Features
The Padova homes have three-coat stucco exterior walls; fire resistant concrete tile roofing; designer entry doors with Baldwin La Jolla Venetian bronze hardware and deadbolt; decorative exterior Coach lighting; rear-yard gas stub for grill; central heating and air-conditioning with programmable zoned or dual system thermostat; Rheem® tankless water heater with expansion tank; Metlund pump with buttons at kitchen sink and master bathroom; tan or bronze dual-paned vinyl windows with low-E glass; pre-wire for solar; and conduit for EV charging station up to 50 amps. Inside, the homes have smooth finish two-panel interior doors with Venetian bronze hardware; decorative baseboards and door casings; open rail paint grade stair system with vertical balusters; choice of Euro-styled frameless hardwood maple cabinets with sage stain or Thermofoil white shaker cabinets; soft-close hinges at kitchens and master baths; concealed hinges throughout with brushed nickel bar pulls; Decora® light switches and dimmer switches; multi-media outlet at great room; advanced Category 5e wiring; covered California rooms with multi-panel folding glass doors; designer bath accessories from Moen® Voss Collection in polished chrome; ceramic 6” x 6” tile shower walls; and cultured marble countertops in secondary baths and laundry room. The kitchens include quartz slab in Morning Frost White countertops with 6” backsplash and full-height at cooktop; stainless steel Amersink® single basin sink; Insinkerator® Badger 5 waste disposal with air switch; Moen® Align pull-down faucet with spot resistant stainless finish; fluorescent under-cabinet and LED recessed lighting; USB/duplex outlet at backsplash; roll-out wood dovetail drawers in select pantries; and a stainless steel GE® built-in appliance package with Monogram professional-style dual fuel range with six burners and grill, Monogram 48” wall mount designer hood; built-in microwave; and Monogram Pro Handle built-in dishwasher. Finally, the master suites have walk-in closets with dual-sided mirrored doors; Morning Frost White thin quartz slab countertops with 4” backsplash; no threshold 6 x 6” tiled showers with linear shower drain, solid surface seat, and clear frameless glass enclosure in chrome; bath accessories from Moen® Voss Collection in polished chrome; Kohler® toilets; and Kohler® rectangular undermount sinks.
Schools
Students living in Padova will attend schools in the Tustin Unified School District. Children in grades K – 4 currently attend Hicks Canyon Elementary while students in grades 5 – 8 attend Orchard Hills School. However, beginning in August 2018, Orchard Hills School will open for all students in grades K – 8, offering Padova families a chance to attend a school much closer to home. Students in grades 9 – 12 are served by Beckman High School.
Basic Neighborhood Financial Information
Approximate HOA Dues: $279 – $297 per month for the Orchard Hills Association
Basic Property Tax Rate: Approximately 1.00%
CFD Tax: $5,199 – $5,644 per year, based on square footage of home
Prices start from mid $1.3 million for Residences 1 and 2, high $1.3 million for Residence 3, and high $1.5 million for Residence 4
Residence 1 (not modeled)
2,898 square feet
4 – 5 bedrooms, 4.5 – 5.5 bathrooms
Lounge (aka bonus room)
Optional outdoor kitchen at California room
Optional prep kitchen
Optional conservatory
Optional bed + bath 5 at lounge
Prices start at mid $1.3 million
Residence 1X (not modeled)
2,864 square feet
4 – 5 bedrooms, 4 – 5 bathrooms
Lounge (aka bonus room)
Optional outdoor kitchen at California room
Optional prep kitchen
Optional conservatory
Optional bed + bath 5 at lounge
Prices start at mid $1.3 million
Residence 1 and 1X are not modeled. The key difference between them is that residence 1 has a powder room on the first floor but residence 1X does not. There is also a minor variation to the layout in the first-floor bedroom.
There is a long entry hall with a doorway on the right leading to the bedroom suite. Just past that is a coat closet with storage beneath the stairs. Access to the 2-car garage is across from the staircase.
If you go through the doorway on the right, there is a bathroom on the left. In residence 1, it is a powder room with a vanity and one sink. In residence 1X, it is a full bath with a slightly larger vanity (still one sink) and a shower.
Bedroom 4 is on the right. It has a large window facing the street and a smaller one on the side. There is a walk-in closet in residence 1X. In residence 1, there is an open doorway leading to the bathroom. The vanity is on the right with one sink and there is a bypass closet across from it. A separate door leads to the shower.
The main hall opens to the kitchen. The island has seating on one side and the sink and dishwasher on the other. One wall holds the microwave and refrigerator while the other has the range. There are long counters on both sides of the range. There is a walk-in pantry in the back corner with an option for a wine fridge.
There is an option to convert the pantry into a prep kitchen with a sink and four-burner cooktop. It would have counter and cabinet space as well.
The dining room is behind the kitchen. It has three windows facing the backyard and sliding doors leading to the California room, with an option for stacking or folding doors. The room looks to be a good size. It is set behind the great room and kitchen, so it is a defined space.
The great room is across from the kitchen. It has a fireplace on one wall, two windows facing the side, and windows or doors across the back wall. As in the dining room, there are options for sliding, stacking, or folding doors.
The standard floor plan includes a California room. It would have options for either a fireplace or an outdoor kitchen with a fridge and BBQ.
There is an option for a conservatory in lieu of the California room. It would be open to great room and dining room, with windows on the side and doors at the back.
On the second floor, there is an open bonus room on the left next to the stairs. It has three windows facing the street and one more on the side. The room is quite large. There is an option to convert it to a fifth bedroom and bathroom. The bedroom would have a bypass closet. The bathroom would have an open doorway leading to a large vanity with one sink. A separate door would lead to a shower/tub combo.
The master suite is across from the staircase. The bedroom is large, with three windows facing the street and two more on the side. A hallway leading back to the bathroom has walk-in closets on each side. One is much larger than the other. There is an option for a door at the end of the hall separating it from the bathroom.
The master bathroom has two vanities on opposite walls from each other, each with one sink. The one on the left is longer and includes space for a seat. The bathtub is next to the longer vanity and has an option for a free-standing tub. The shower is across from the bathtub and looks to be a good size on the floor plan.
A hallway on the right side of the stairs leads to the second rooms. There are base linen cabinets on the left and the laundry room on the right. The laundry room has space for side-by-side machines and a sink with a small counter.
Bedroom 3 is next to the laundry room. It has two windows on the side of the house. There is a bypass closet just inside the doorway. The en-suite bathroom has a vanity with a single sink and a shower/tub combo.
Bedroom 2 is at the end of the hall. It has two windows facing the backyard and a bypass closet in the back corner. The en-suite bathroom includes a smaller vanity than in bedroom 3 and a shower/tub combo.
Residence 1 and 1X seem quite similar to most of the other new homes being built in Irvine right now. The walk-in pantry or prep kitchen is a nice feature and buyers will like the indoor/outdoor living options of the California room and conservatory.
Residence 2
2,946 square feet
4 bedrooms, 4.5 bathrooms
Lounge
Optional conservatory at California room
Prices start from mid $1.3 million
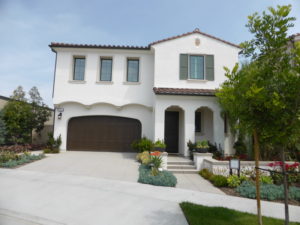
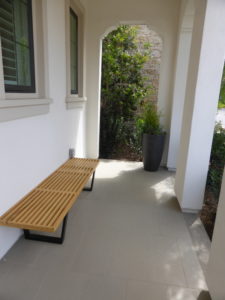
Residence 2 has a front porch with space for seating. Upgrades found throughout the model include paint and other wall treatments, flooring, window coverings, Wood Dove Tail drawer boxes with soft close guides and concealed hinges throughout, and a Level 1 optional security package. All decorator’s items are also upgrades.
Inside, the foyer has space on the right for a table or bench and the staircase just beyond that. There is a large coat closet under the stairs.
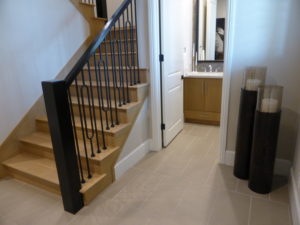
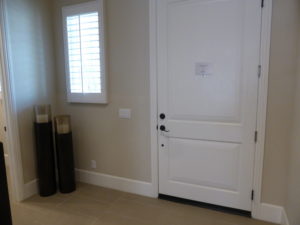
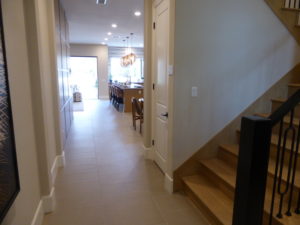
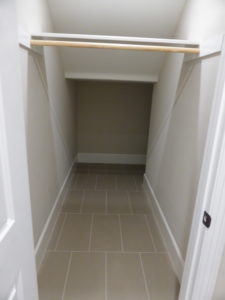
The powder room is also on the right. It has a vanity with a single sink, two cabinets, and a narrow drawer at the bottom. Upgrades include the rift oak flat panel cabinets in blonde finish, pulls, quartzite countertop, full-height tile backsplash, Kohler undermount vitreous white china sink, and framed mirror.
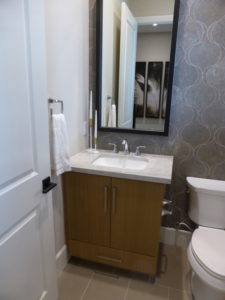
The dining room is just past the entry hall. It has space for a large table and a window facing the side of the house. The model shows the optional extended upper and lower cabinets, which eliminate one window from that wall. The tower cabinets are a further upgrade.
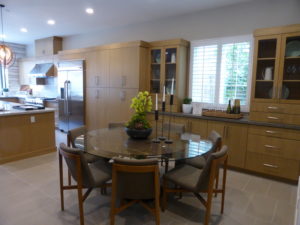
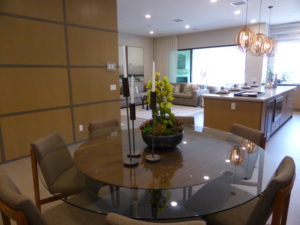
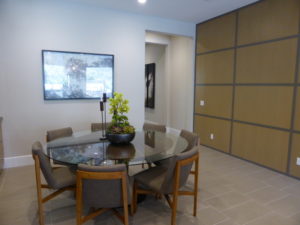
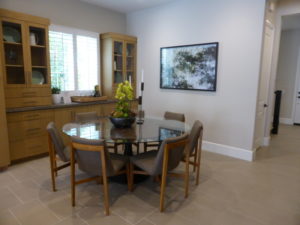
The kitchen is behind the dining room. The long island can easily seat four people. The other side has cabinets, drawers, a built-in microwave, and an under-counter wine fridge. The longer wall of the kitchen has several pantry-height cupboards, the refrigerator, and the range. The shorter wall includes the sink and dishwasher. There isn’t much counter space aside from the island. Upgrades in the kitchen include rift oak flat panel cabinets in blonde finish, pulls, quartz countertop at deck and pass-through window, quartzite countertop at island, full-height tile backsplash, GE® Monogram built-in side-by-side refrigerator, wine fridge, Moen “Sto” pull-down faucet in stainless, and J-boxes at island with optional LED pendant light fixtures. The model shows the optional pass-through window between the kitchen and California room. There is an option for a second dishwasher on the other side of the sink.
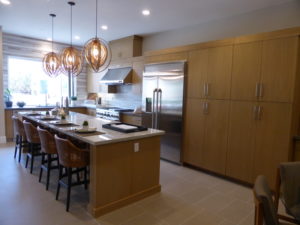
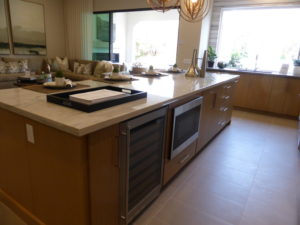
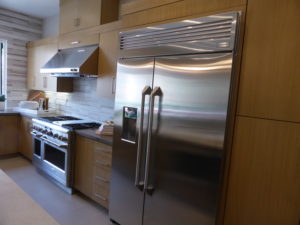
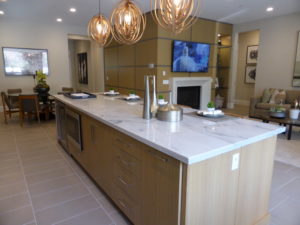
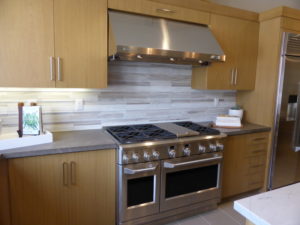
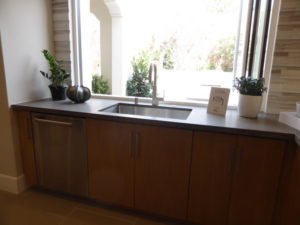
The great room is next to the kitchen. The room is a good size and includes the fireplace with herringbone refractory, ceramic log set, and “Frasier” style precast surround with hearth. The home comes standard with folding doors to the backyard but shows the optional stacking doors instead. Additional upgrades include the LED recessed can lighting, wall paneling, and music package. The small niche next to the fireplace is shown with upgraded glass shelving and mini can light.
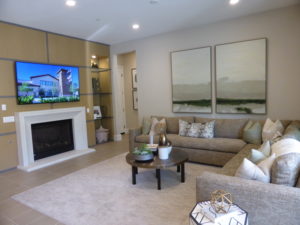
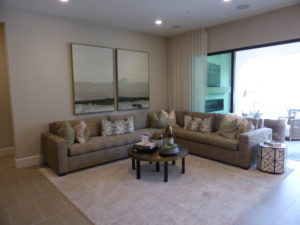
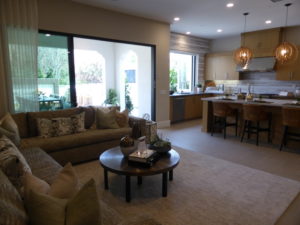
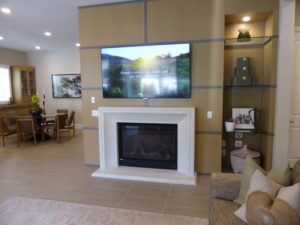
A doorway in the corner of the great room leads to a back hallway. Access to the 2-car garage is on the left and bedroom 4 is on the right. Bathroom 4 is just outside the bedroom, with an open doorway to the vanity area. It has a large vanity with one sink, one set of cabinets, and six drawers. The cabinetry, pulls, quartz countertop, backsplash, and sink are all upgrades. A separate door leads to the shower, which has upgraded tile on the walls and floor.
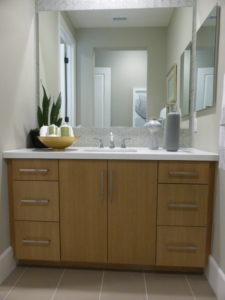
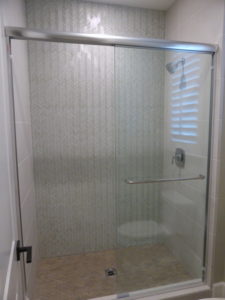
Bedroom 4 is a good size. It has two windows facing the backyard and two tiny windows near the top of the wall on the side. There is an option for a single door leading to the California room, which would be where the chair is in the model. The crown molding and lighting are upgrades. There is a small bypass closet on one wall.
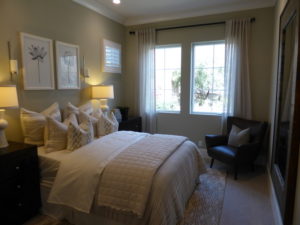
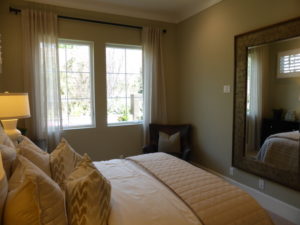
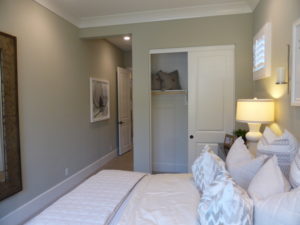
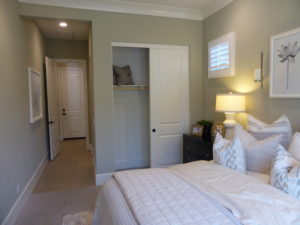
The California room is shown with the optional fireplace and pre-wire for a wall-mounted TV above it. Instead of a fireplace, there is an option for an outdoor kitchen. It would have a fridge and BBQ. There is an option for a conservatory instead, which would be open to the great room. The conservatory does not have an option for a fireplace and would have a window on one side and doors across the back.
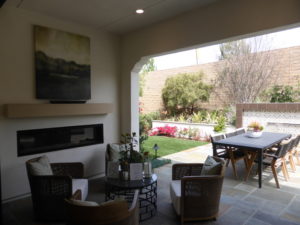
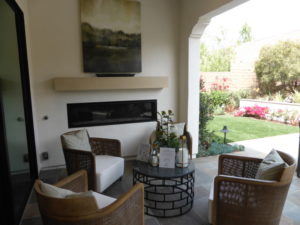
The model has a dining table on the patio outside the pass-through kitchen window and a fountain next to it. There is a built-in BBQ in the corner of the yard, with u-shaped counters, seating, and numerous cabinets.
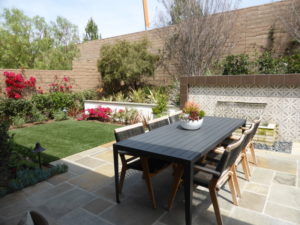
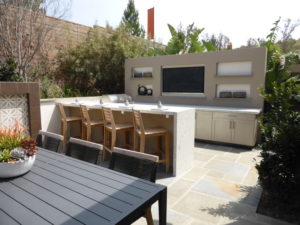
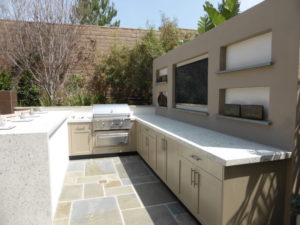
On the second floor, there are linen cabinets at the top of the stairs. The doors are upgraded, but the upper and lower cabinets are included with the home.
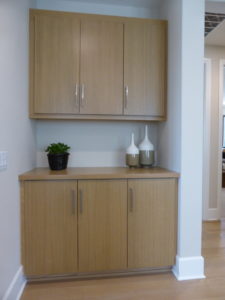
The lounge is adjacent to the stairs. It has two windows facing the side of the home and an option for an open railing along the stairs. The model shows an upgraded built-in desk and shelf along one wall and a window seat on another. The LED recessed lights, ceiling fan, wall-mounted TV and prewire, and music package are all upgrades.
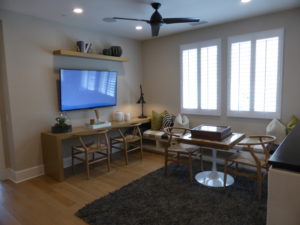
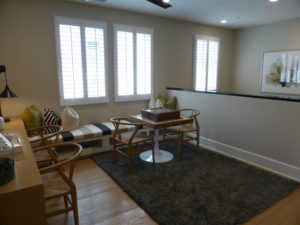
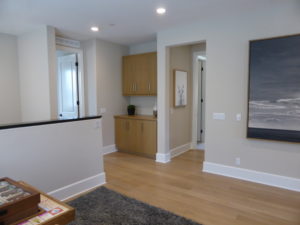
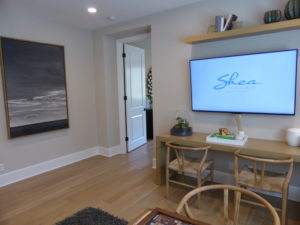
The laundry room is on the other side of the stairs. There are optional linen cabinets just inside the door shown with upgraded doors and pulls. The room is a good size, with space for side-by-side machines and an L-shaped counter with a sink, base cabinets, and upper cabinets. The doors and quartz countertop with 6” splash are upgrades.
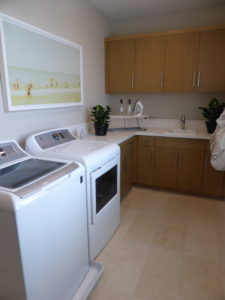
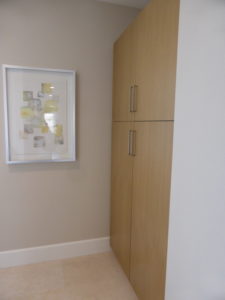
Bedrooms 2 and 3 are through a doorway across from the stairs. Bedroom 3 is on the left. When you enter, the walk-in closet is on the left. It is shown with the standard shelves and poles. The room is fairly large, with two windows facing the street and two more on the side. The recessed lights and crown molding are upgrades. The en-suite bathroom has a good-sized vanity with two cabinets and six drawers. The cabinet finish, pulls, and tile backsplash are upgrades. The shower/tub combo also has upgraded tile.
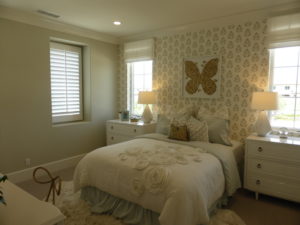
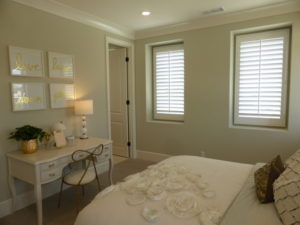
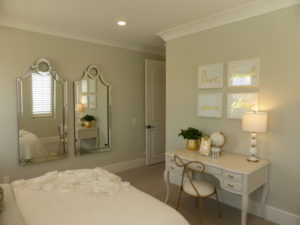
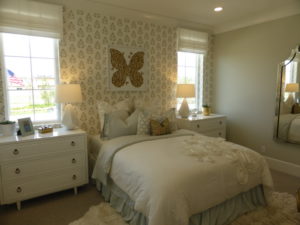
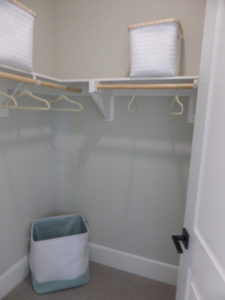
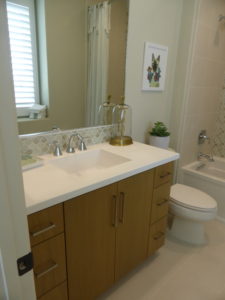
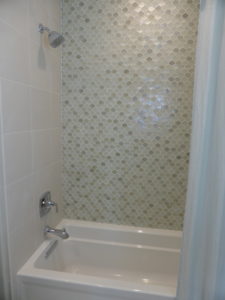
Bedroom 2 is also a good size. It has two windows on the side and a walk-in closet in the back corner. The lighting is upgraded. This room also has an en-suite bathroom. The vanity is a little smaller, with two wide cabinets and two small drawers at the bottom. Again, the cabinets and pulls are upgraded. The shower/tub combo has upgraded tile.
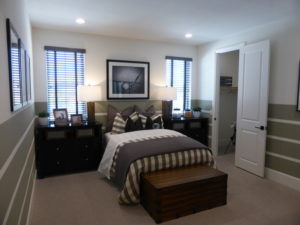
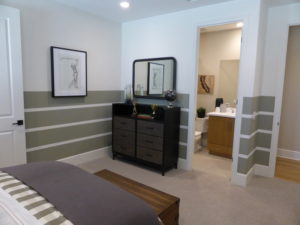
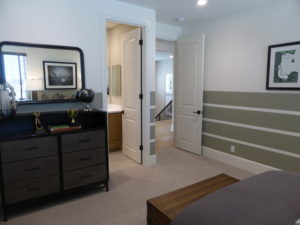
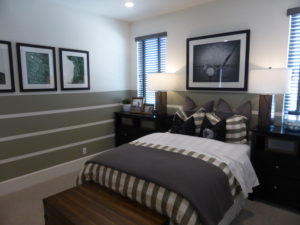
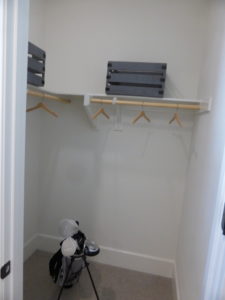
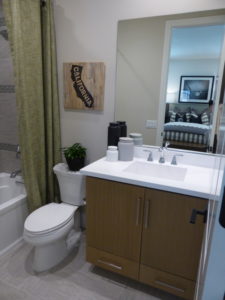
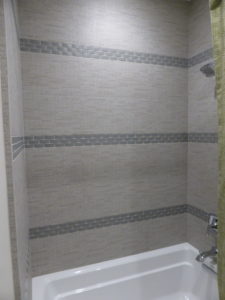
The master suite is off the lounge, stretching across the back of the house. It has three windows facing the backyard and two on the side. The large room has a recessed section on one wall that works well for shelves, a dresser, or a built-in unit. The recessed lights and music package are upgrades. An alcove between the bedroom and bathroom has linen cabinets, shown with an upgraded spa tower. There is an option for a door between the alcove and the bathroom.
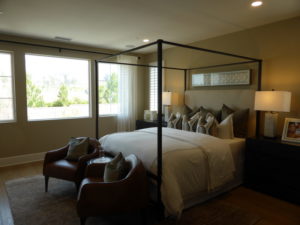
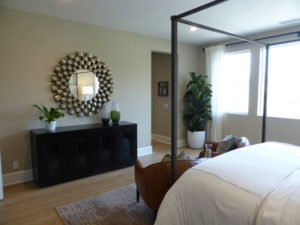
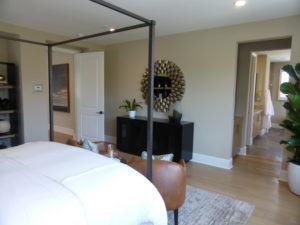
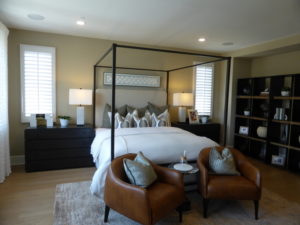
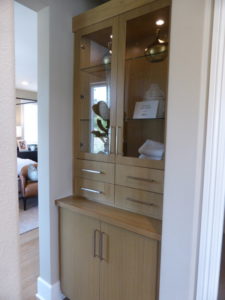
When you enter the bathroom, the large walk-in closet is on the left. It is shown with a fully upgraded organizer system. There are two vanities on opposite sides of the room. Each has a single sink, two cabinets, and six drawers. One also has an extended counter with two small drawers and a place for a seat. The bathtub is next to the longer vanity and the large shower is next to the shorter vanity. There is an option for a free-standing tub. Upgrades in the bathroom include the cabinet doors, pulls, limestone countertop with 6” splash, limestone tub deck and shower seat, tile at tub face and shower, Roman tub with handheld in chrome, handheld shower in chrome, and framed mirrors.
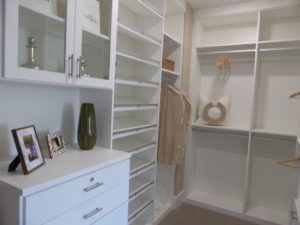
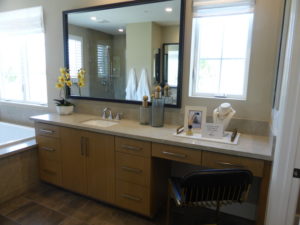
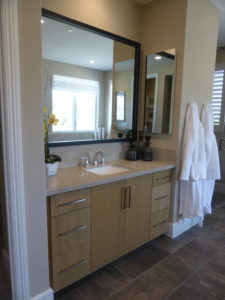
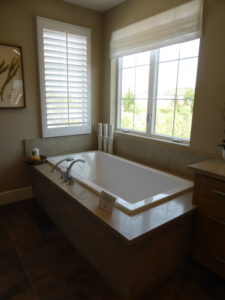
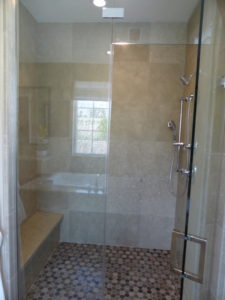
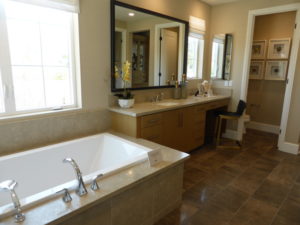
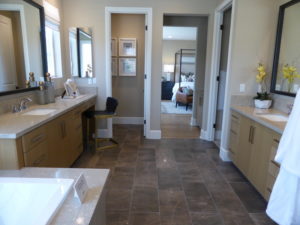
This home has good storage, with a large closet downstairs, linen cabinets throughout, and big closets in the bedrooms. The layout works well, and every room is spacious.
Residence 3
3,014 square feet
4 – 5 bedrooms, 4.5 – 5.5 bathrooms
Lounge
Optional conservatory at California room
Optional bedroom + bathroom 5 at lounge
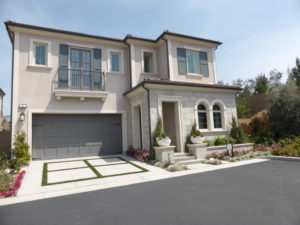
Residence 3 is modeled in the Italian style. Upgrades found throughout the house include the painted trim, flooring, window coverings, Honeywell wi-fi color touchscreen thermostat, security package, music package, lighting, wall treatments, and all decorator’s items.
The house has a long entry hall. The stairs are about halfway down on the right. There is a coat closet just past the stairs with storage underneath them. Just inside the front door, a hallway leads to the powder room and first floor bedroom suite. The powder room has a vanity with two cabinets and two small drawers at the bottom. The quartz countertop, knobs, backsplash, framed mirror, and crown molding are all upgrades.
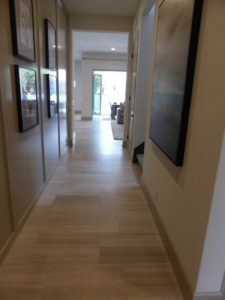
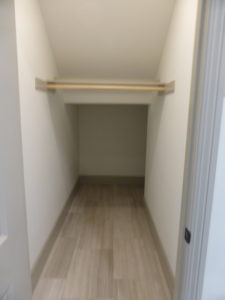
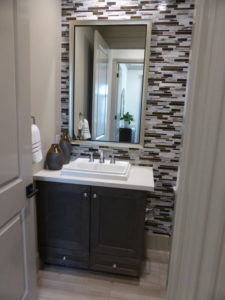
Bedroom 4 is across from the powder room. The room is an average size and has two windows facing the street. The recessed lights, J-box, light fixture, crown molding, and wall paneling are upgrades. An open doorway leads to the vanity and the bypass closet. The vanity is large, with two cabinets and six drawers. The knobs, quartz countertop, Kohler undermount vitreous white china sink, and 6” splash are upgrades. A separate door leads to the shower, which has upgraded tile.
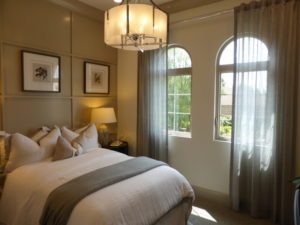
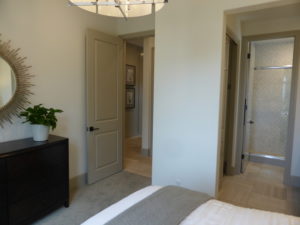
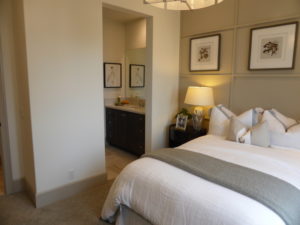
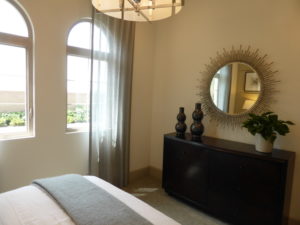
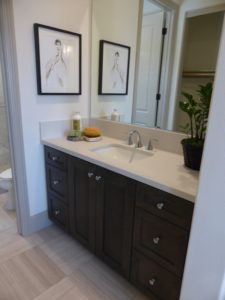
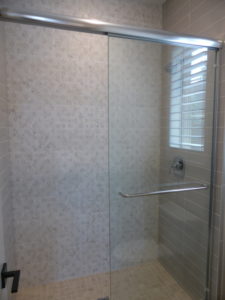
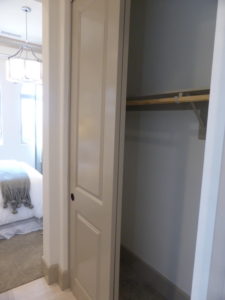
The main entry hall opens to the great room. It is a good size, with two windows on the side and doors across the back in lieu of the standard windows. There are options for folding doors (as modeled) or stacking doors. Additional upgrades in the room include LED recessed lighting, wall-mounted flat screen TV and prewire, and the music package.
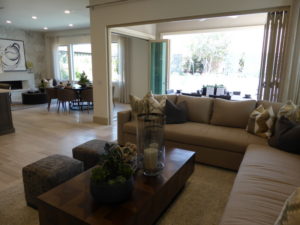
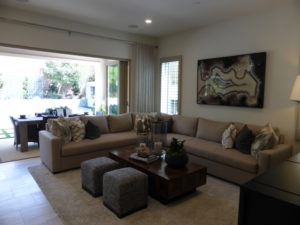
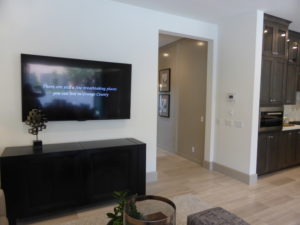
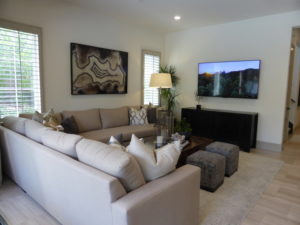
The kitchen is adjacent to the great room. The large island has seating for four, the sink and dishwasher, and an optional second dishwasher. The microwave and range are across the longer wall and the refrigerator is on the shorter side. There are numerous cabinets and drawers, giving the kitchen more than enough storage. There are pantry-height cupboards on one side of the fridge and an option for a wine fridge (not modeled) on the other. Upgrades found throughout the kitchen include knobs, glass front stacked uppers with puck lighting, tempered glass doors at pantry, quartz countertop, full height tile backsplash, Wolf appliances in stainless steel, Sub-Zero built-in refrigerator, second dishwasher, stainless steel Lenovo Perma Clean undermount single basin sink, Moen “Align” pull-down faucet in chrome with motion sense technology, and J-boxes with LED pendant light fixtures. Access to the two-car garage is in the corner of the kitchen.
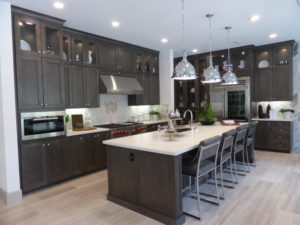
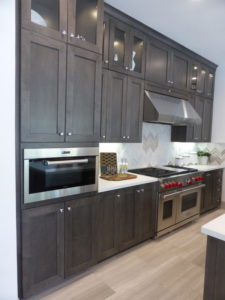
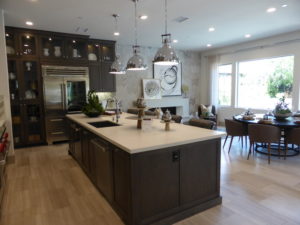
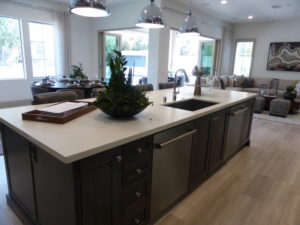
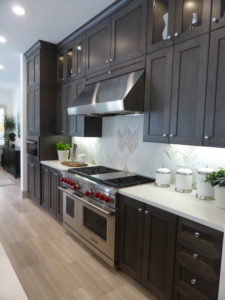
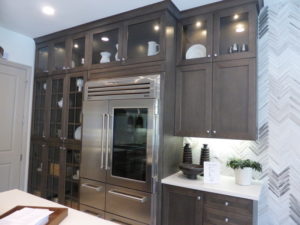
The dining area is behind the kitchen and includes a sitting area with a fireplace. Large windows face the backyard and another wall has doors leading to the California room. Even with the sitting area, there is still plenty of space for a dining table. There is an option to extend the kitchen cabinets all the way through the sitting area. This would eliminate the fireplace and add two windows in its place. There are options for folding or stacking doors to the outside.
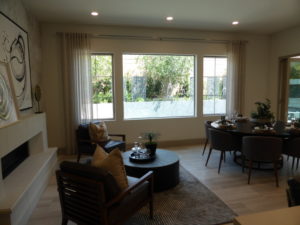
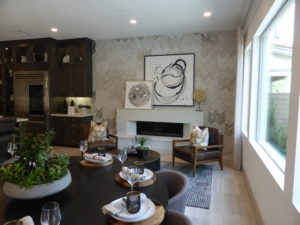
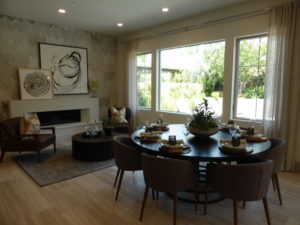
The California room is a good size and could be replaced with an indoor conservatory. The rest of the backyard is modeled with a fireplace and pool. The ceiling fan and music package in the California room are upgrades.
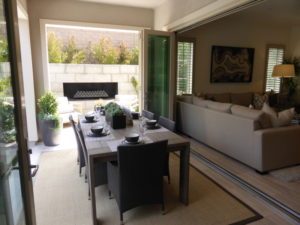
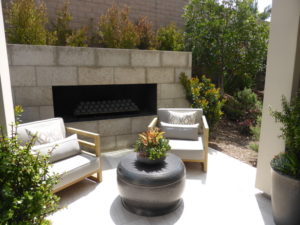
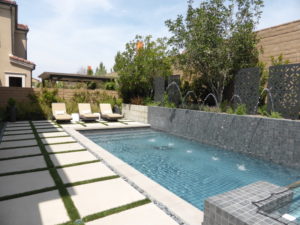
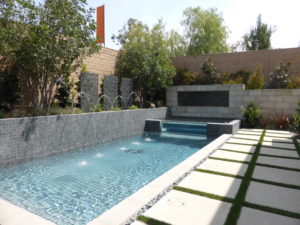
O the second floor, there are linen cabinets at the top of the stairs. A door on the right leads to the master suite, which has a long entryway with more linen cabinets at the end. These are shown with an upgraded spa tower in lieu of standard cabinets.
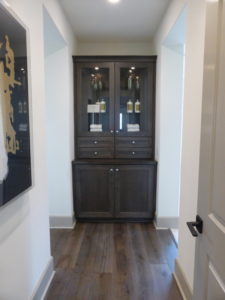
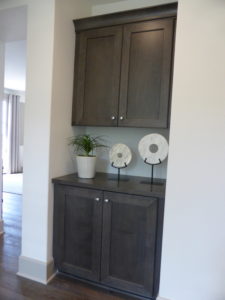
The master bedroom is on the left. It is a very large room, with space for a couch or other seating. Three windows face the back of the house and two more face the side. Upgrades include the recessed lights, j-box, light fixture, music package, and crown molding.
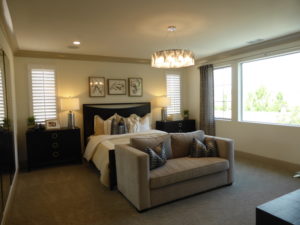
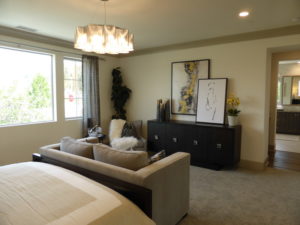
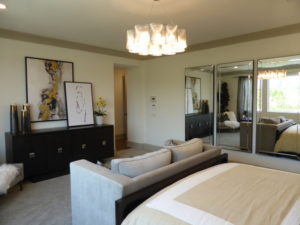
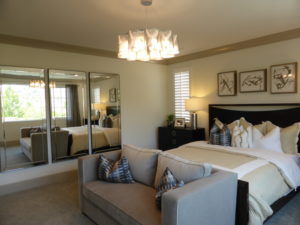
The master bathroom is on the right side of the entry hall. The long vanity has two sinks, two sets of cabinets, and 12 drawers. The knobs, limestone countertop, backsplash, walls, and framed mirrors are upgrades. The tub is next to the vanity. The model shows the optional Kohler Stargaze freestanding tub in lieu of the standard tub and deck. The shower is very long and includes a seat at the end with an upgraded limestone seat. The tile throughout the shower is also upgraded, as is the rain can shower head in chrome. The walk-in closet is on the other side of the vanity and is shown with the standard shelves and poles.
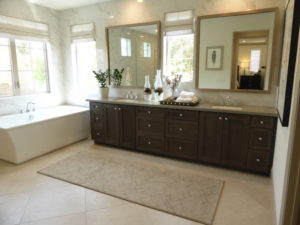
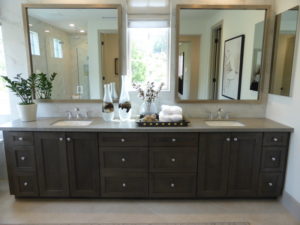
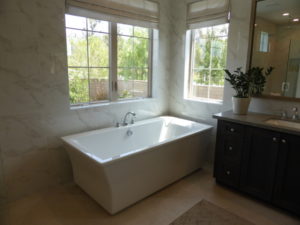
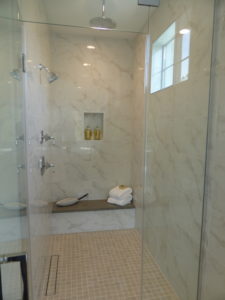
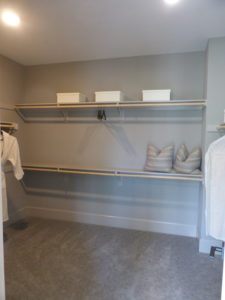
Bedroom 3 is on the left side of the staircase. When you enter the room, the en-suite bathroom is on the left. It has a vanity with one sink, one set of cabinets, and six drawers. The knobs, quartz countertop, tile backsplash, and Kohler undermount vitreous white china sink. The shower/tub combo is also shown with upgraded tile. The closet is on the right side of the room and has three sliding doors. A small window next to the closet has a ledge that can be used for display or books. The bedroom itself has a window facing the front of the house and another on the side. The lighting, crown molding, and detail on the ceiling are upgrades.
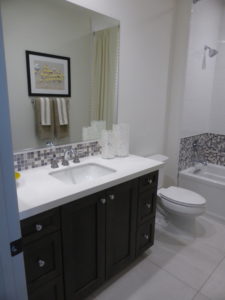
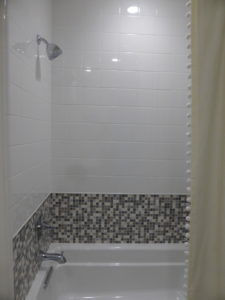
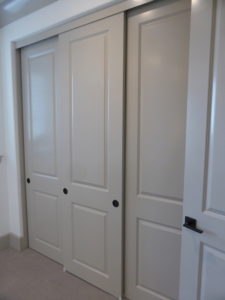
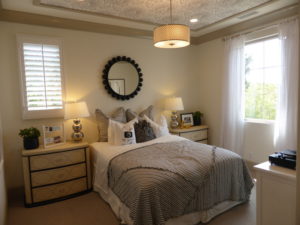
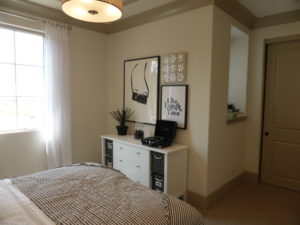
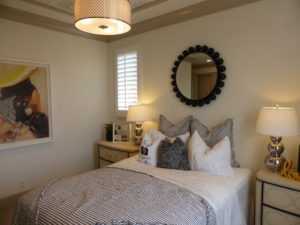
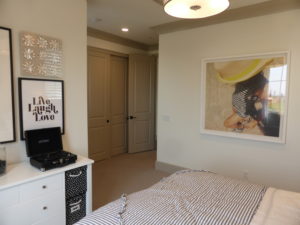
The lounge is across from the stairs. It is a very large space with two windows facing the front, two on the side, and a Juliet balcony with double French doors at the front. The lighting, ceiling fan, TV with pre-wire, and cinema package are upgrades.
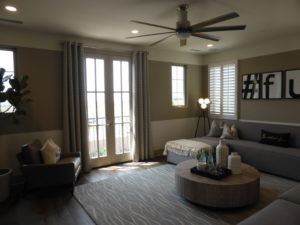
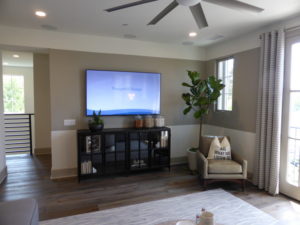
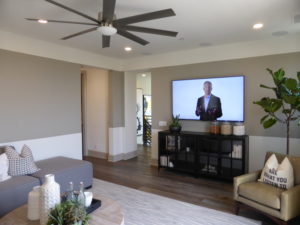
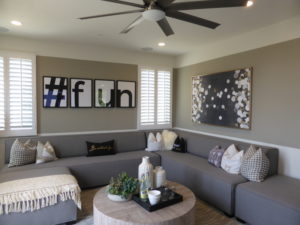
There is an option to convert the lounge to a fifth bedroom and bathroom. It would have a bypass closet, one window on the side, and two at the front. The en-suite bathroom would have a vanity with one sink and a shower/tub combo.
An alcove off the lounge leads to the laundry room and bedroom 2. The laundry room has a sink and several base cabinets. The upper cabinets over the counter are included but the ones above the machines are upgrades. The knobs, quartz countertop, and 6” splash are upgrades.
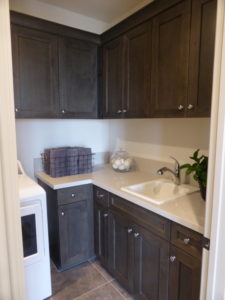
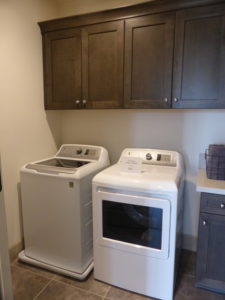
Bedroom 2 has two windows facing the side of the house. There is a bypass closet in the back corner of the room. The lighting and molding detail are upgrades. The en-suite bathroom has a vanity with one sink, two cabinets, and two low drawers. The Kohler undermount vitreous china sink, knobs, countertop, and backsplash are upgrades. The shower/tub combo is shown with upgraded tile walls.
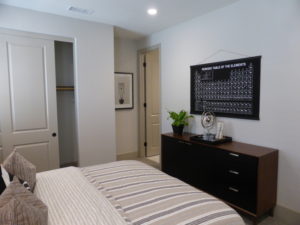
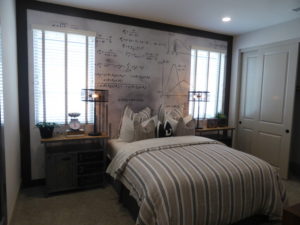
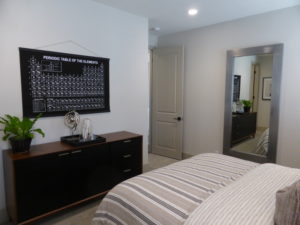
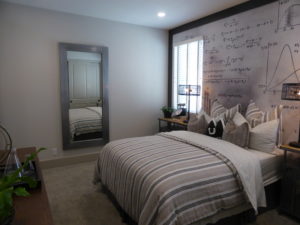
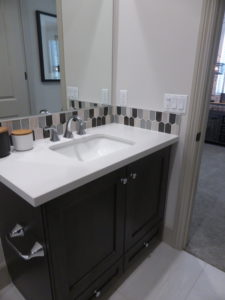
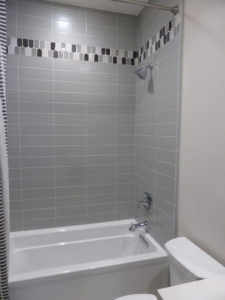
Residence 3 is spacious and laid out well. I like the extra sitting area in the dining room and the option for a bonus room or fifth bedroom upstairs.
Residence 4
3,402 square feet (Residence 4X – 3,474 square feet)
4 – 5 bedrooms, 4.5 – 5.5 bathrooms
Den
Lounge
Optional conservatory at California room
Optional bed + bath 5 at lounge
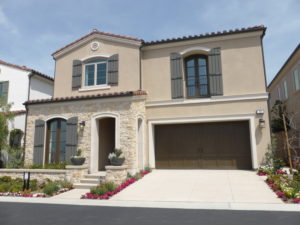
Residence 4 and 4X have the same floor plan. Residence 4X is wider, with the majority of the extra square footage coming in the first-floor bedroom and den. Residence 4 is modeled and shown with upgrades including paint, flooring, window and wall treatments, wood dove tail drawer boxes with soft close guides and soft close hinges, brushed nickel finish package “Voss” series, Honeywell Lyric thermostat, security package, and all decorator’s items.
The home has a long entry hall. It is narrow and doesn’t have a good place for a table or bench. The stairs are near the end of the hall on the right. Unlike the other Padova homes, this one doesn’t have a coat closet by the stairs. Access to the two-car garage is next to the stairs. The cased openings, crown molding, wall paneling, and music package are upgrades.
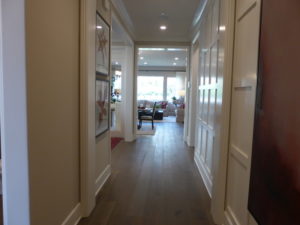
Just inside the front door, an alcove on the left leads to the powder room and downstairs bedroom. The powder room has a vanity with two cabinets and two small drawers. The cabinets have upgraded Shaker-style doors in white finish with upgraded knobs and pulls. The countertop and splash are upgraded marble. The faucet and coordinating accessories are upgraded to brushed nickel Moen “Voss” and the framed mirror is another upgrade. The top mount sink is the standard sink. There is a small coat closet outside the powder room.
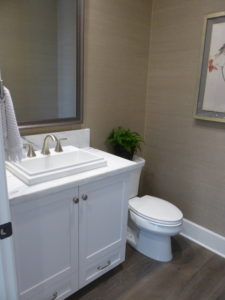
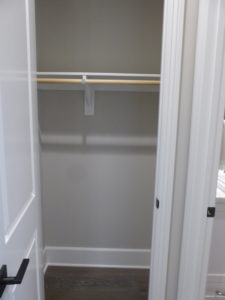
Bedroom 4 is at the front of the house. There are doors facing the street, though there isn’t really a patio outside the room. It has a closet with an upgraded, double-sided mirrored door. Upgrades include the lighting and crown molding. In residence 4X, the room would be wider. The en-suite bathroom has a large vanity with two cabinets and six drawers. As in the powder room, the cabinets, knobs, pulls, and faucets are upgraded. The shower has upgraded tile and a heavy clear glass enclosure.
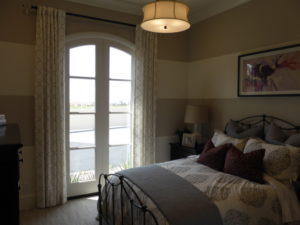
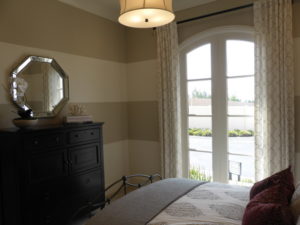
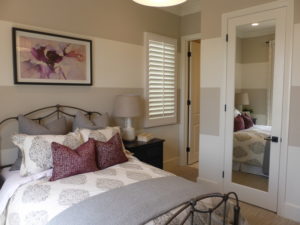
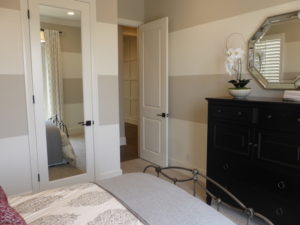
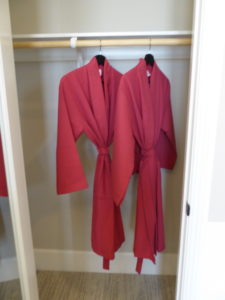
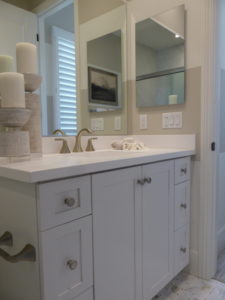
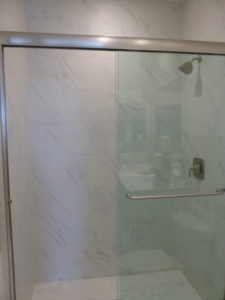
The den is across from the stairs. It has a cased opening with an option for French doors. The room has a big window facing the street. In 4X, it would be wider than in the model. Upgrades include the lighting, mirrored walls, all wall detail, and crown molding.
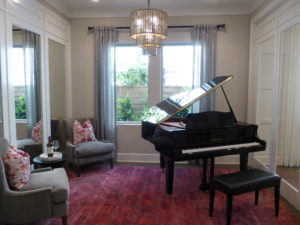
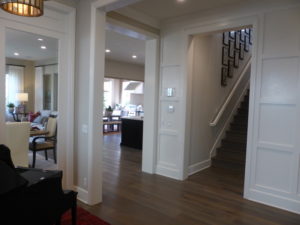
The dining room is behind the den. The model shows the standard cased opening between the two rooms. There are also options for French doors or a full-height wall. The dining room is a good size and can fit a large table. It has windows on the side, with options for stacking or French doors.
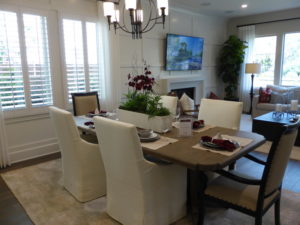
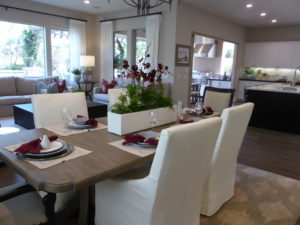
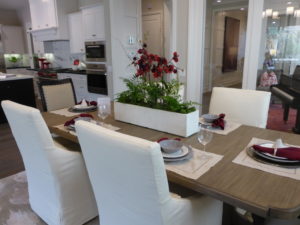
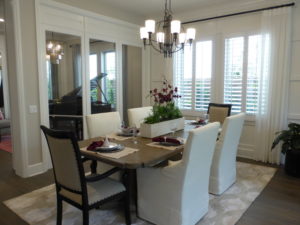
The great room is behind the dining room. It has three windows facing the backyard, without an option for doors. There is a standard fireplace on the left wall. The wall on the right has windows facing the California room, with options for stacking or folding doors. Upgrades to the great room include recessed lighting, cinema package, wall paneling, and crown molding.
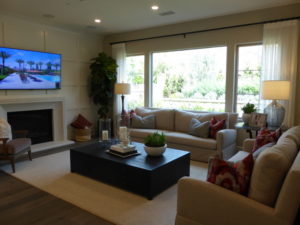
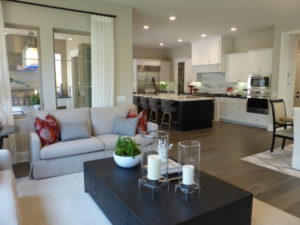
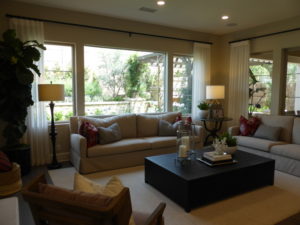
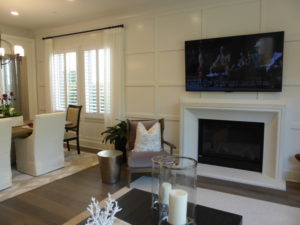
The kitchen is across from the dining room. The large island can seat four people and holds the sink, dishwasher, and optional second dishwasher. The rest of the kitchen is L-shaped and has an upgraded appliance package. The model shows a built-in oven and microwave and a large range. The cabinets, knobs, granite countertop at deck, marble countertop at island, and drawer package are upgrades. This kitchen has great storage. The hood, sub-zero fridge, white cast iron apron sink, and Moen “Align” pull-down faucet are also upgrades.
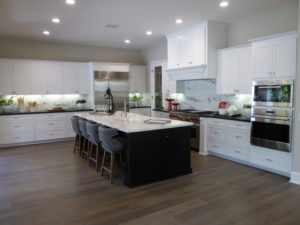
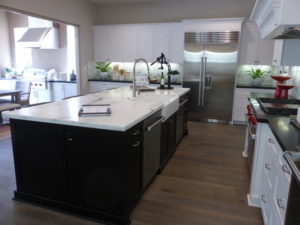
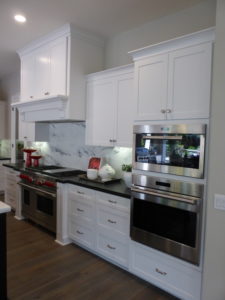
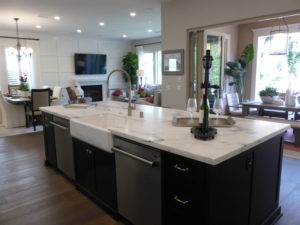
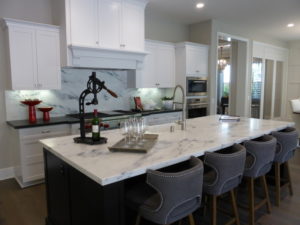
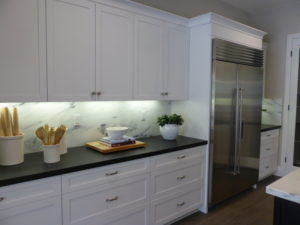
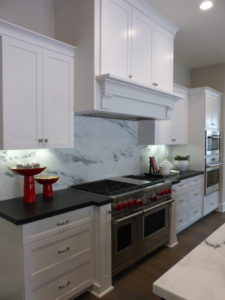
A door in the back corner of the kitchen leads to the walk-in pantry. It has an upgraded organizer system with additional storage under the stairs.
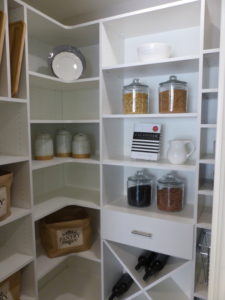
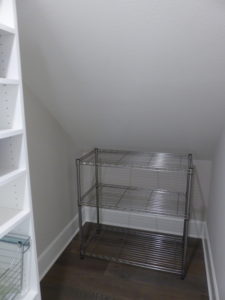
The California room is accessed from the kitchen. The model shows folding doors and there is an option for stacking doors. The model shows the optional outdoor kitchen, which has a built-in grill and mini fridge with upgraded granite counter. The lights and music package are additional upgrades. There is an option for a conservatory, which would have cased openings to the kitchen and great room.
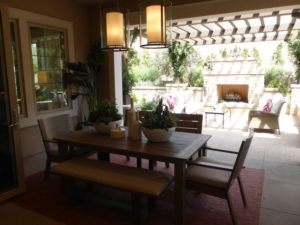
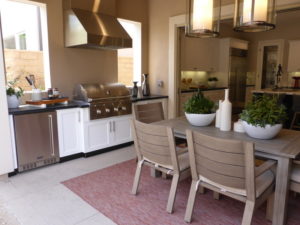
The backyard is modeled with a covered patio and large fireplace, with some grass behind the great room.
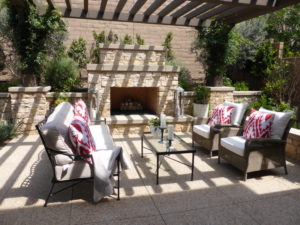
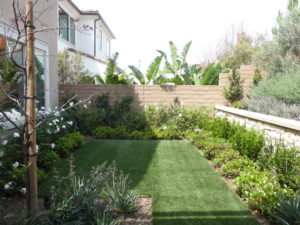
The lounge is an open room at the top of the stairs. It has two windows on the side of the house and French doors leading to a Juliet balcony overlooking the street. The other two elevations do not have balconies and have two or three windows instead of doors. The lighting, TV and prewire, cinema package, and built-in cabinet are upgrades.
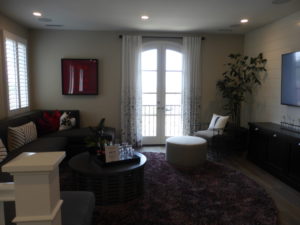
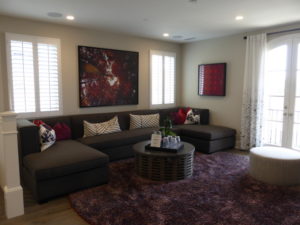
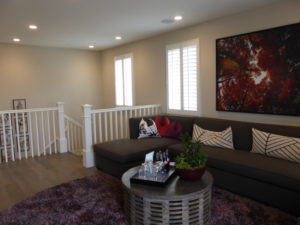
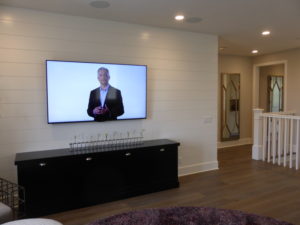
There is an option to convert the lounge to a fifth bedroom and bathroom. The room would be a good size and would have a walk-in closet. The en-suite bathroom would have a vanity with one sink and a shower/tub combo.
An alcove across the stairs leads to the laundry room and secondary bedrooms. There are linen cabinets outside the laundry room. The uppers are included but the doors and knobs are upgraded. The laundry room has matching cabinets and three drawers with a folding counter, though the uppers here are not included. The quartz countertop and tile backsplash are upgrades. The uppers above the machines are also upgrades.
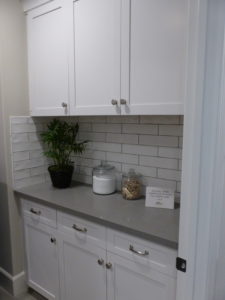
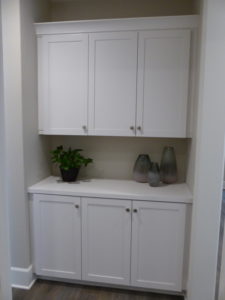
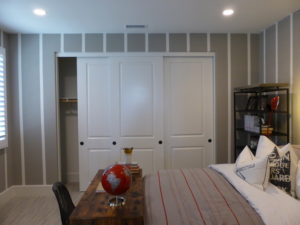
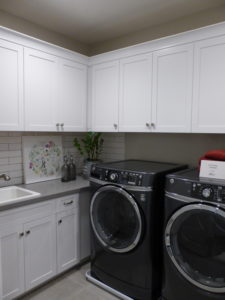
Bedroom 2 is on the side of the house. It has two windows on one wall and a three-door closet on another. The recessed lights are an upgrade. The en-suite bathroom has a vanity with one sink, two cabinets, and two drawers. The cabinets, knobs, pulls, and faucet are upgrades. The shower/tub combo is shown with upgraded tile and a brushed nickel enclosure.
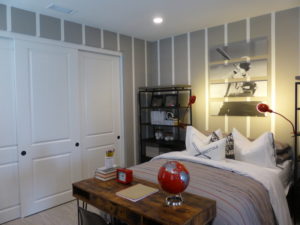
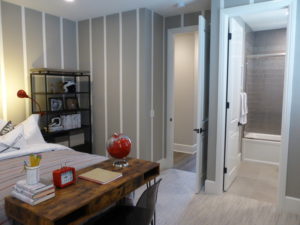
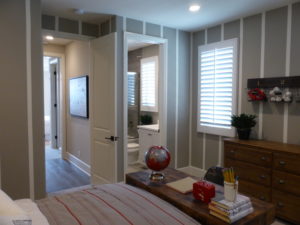
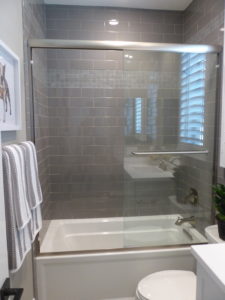
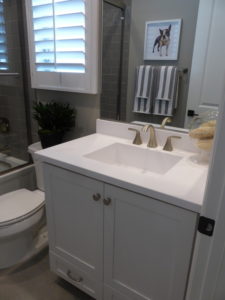
Bedroom 3 is across from bedroom 2. When you enter the room, the walk-in closet is on the right. The room is a good size and has windows facing the front and side of the home. One corner has an alcove with an optional built-in desk. The en-suite bathroom has a vanity to match bathroom 2. The shower/tub combo has upgraded tile.
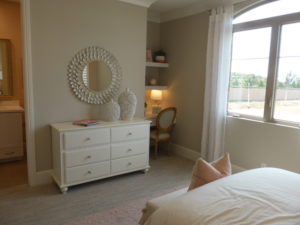
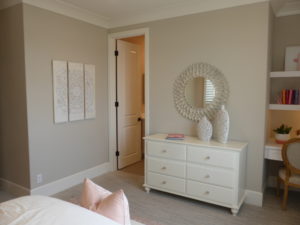
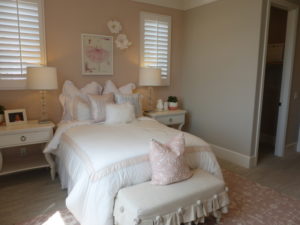
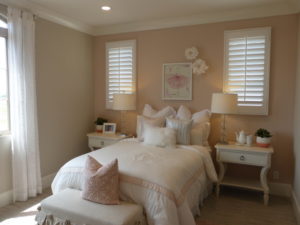
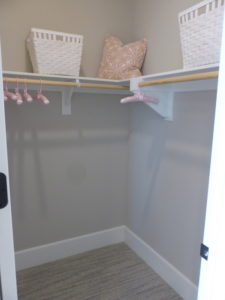
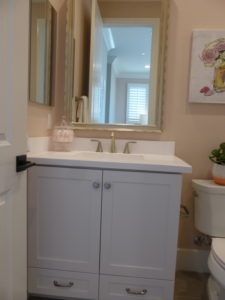
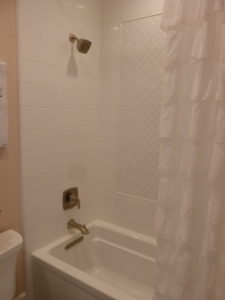
The master suite is on the other side of the stairs. The hallway leading to it has four sets of cabinets, with the uppers included, and the same upgraded cabinet doors as the rest of the home. The master bedroom is quite large. It has three windows facing the backyard and two on the side. The lighting, crown molding, wall paneling, and music package are upgrades. There is an option for a door separating the bedroom from the bathroom.
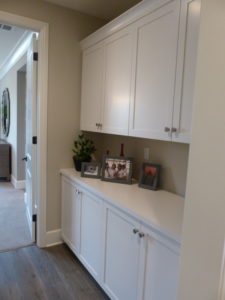
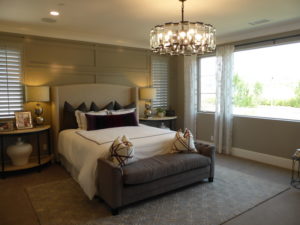
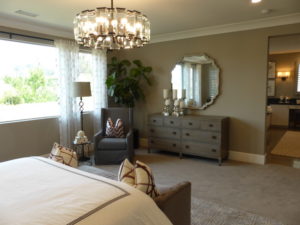
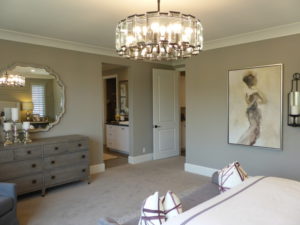
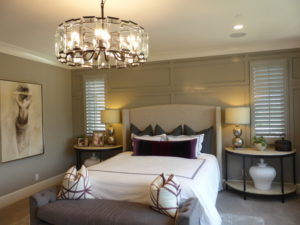
The master bathroom has a vanity on each side of the doorway. Each one has two sinks, two cabinets, and six drawers. One of them also has an L-shaped extension with a sitting area and more storage. The cabinets, knobs, quartz countertop with 6” splash, Kohler Tresham vitreous china top mount sinks, Moen “Voss” faucet with coordinating accessories, and framed mirrors are upgrades. The bathtub is next to the larger vanity. It has an upgraded deck to match the counters. The shower is quite large. It has matching quartz, upgraded tile walls, and a rain can shower head in brushed nickel. The walk-in closet is also a good size and is shown with the standard shelves and poles.
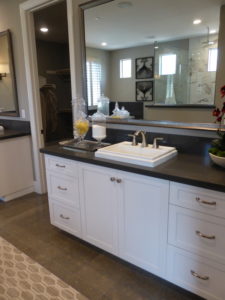
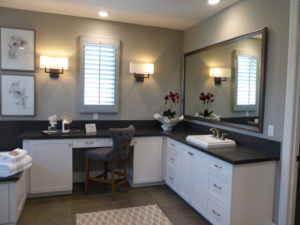
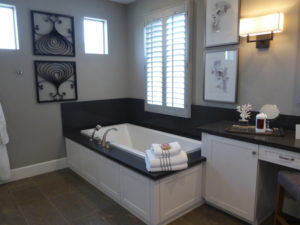
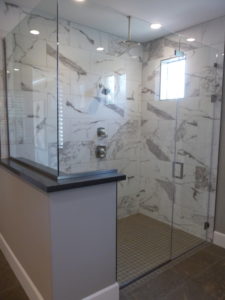
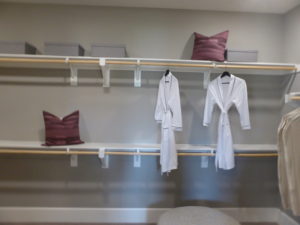
Residence 4 is similar to the other Padova homes, with the key difference being the addition of the den downstairs.
The Padova collection has large, luxury homes with spacious rooms and gourmet kitchens. The homes are large, but not as big as Alta Vista and Bella Vista, so they seem more manageable for an average family.
