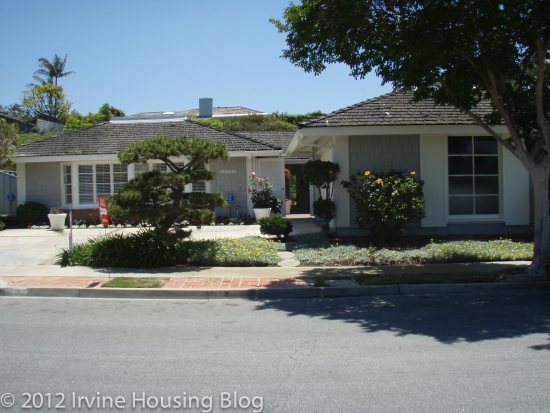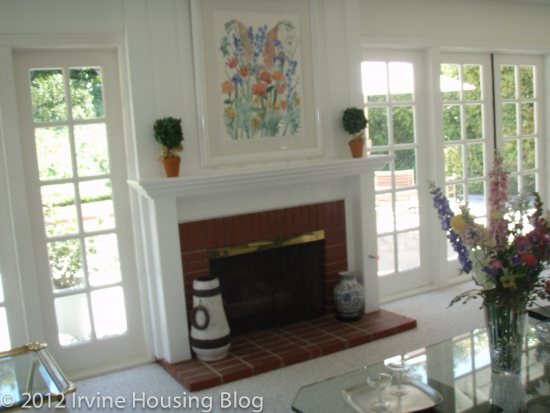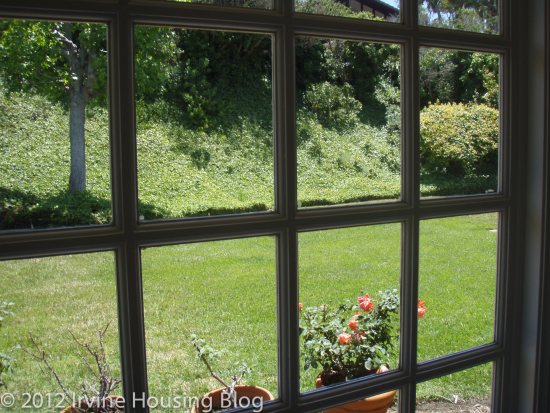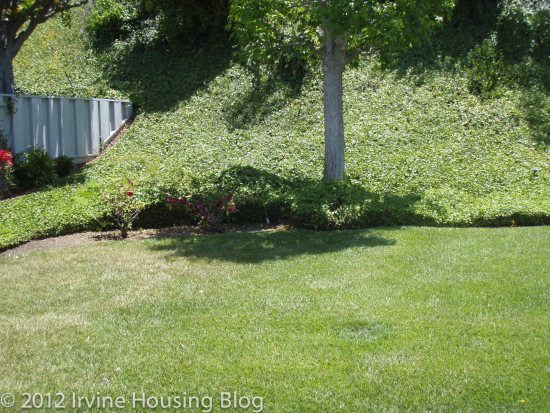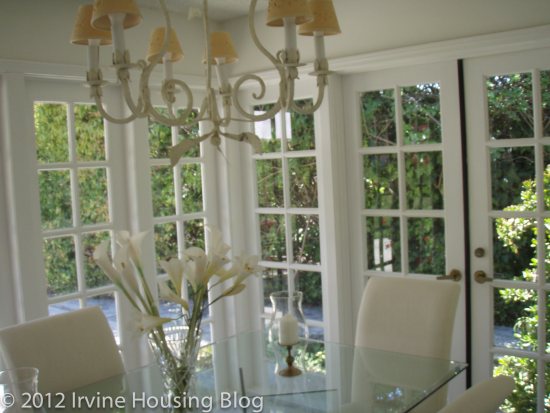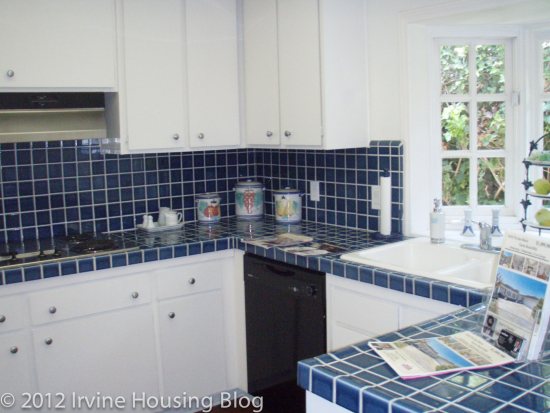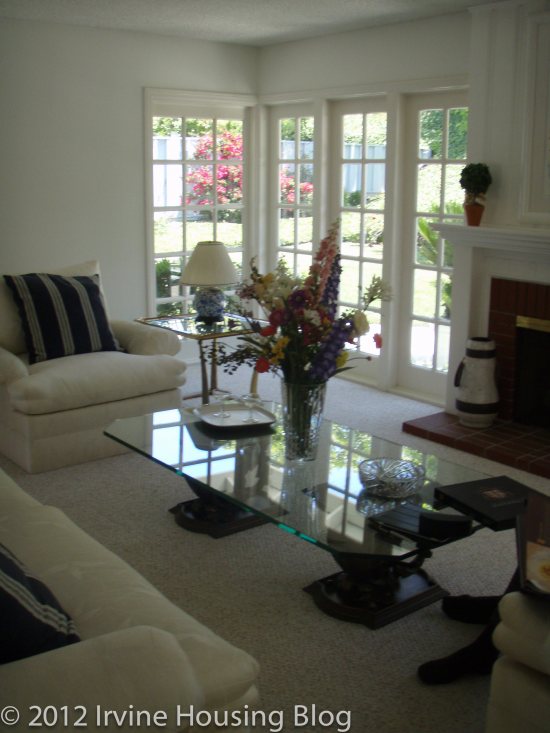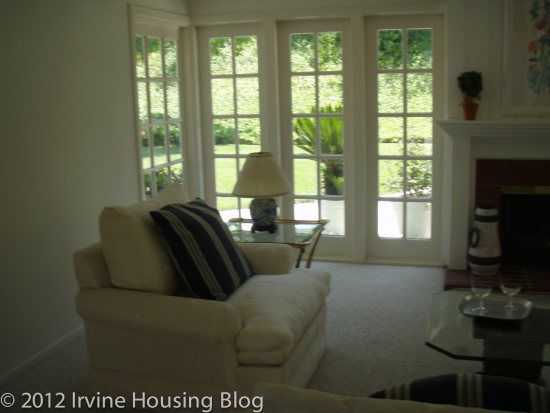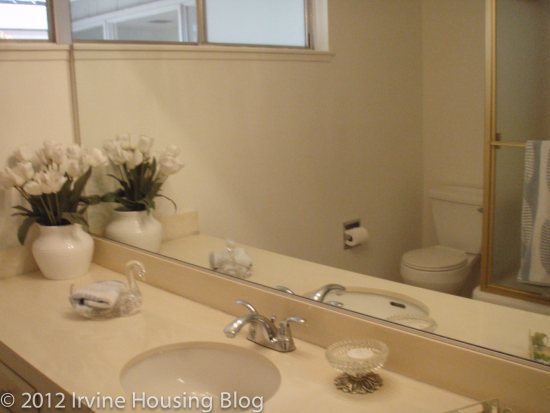A couple of weeks ago, I presented a review of The Field, a tract in the new community of Lambert Ranch. This week, I had the pleasure of visiting The Grove, the largest of the three tracts. Since the previous review gives a general overview of Lambert Ranch, I will jump right into my review of The Grove.
Lambert Ranch – The Grove Pricing 5/13/2012 (PDF)
Residence 1
4,278 – 4,956 Sq Ft
Downstairs Bedroom
5 Bedrooms, 5 ½ Baths, Great Room, Loggia, Formal Dining, Bonus Room, 3 Car Garage
Optional 6th Bedroom, Private Quarters, Office at Bed 5, Wine Room, Expanded Dining Room, Wok Kitchen, Conservatory
Starting from $1,351,800
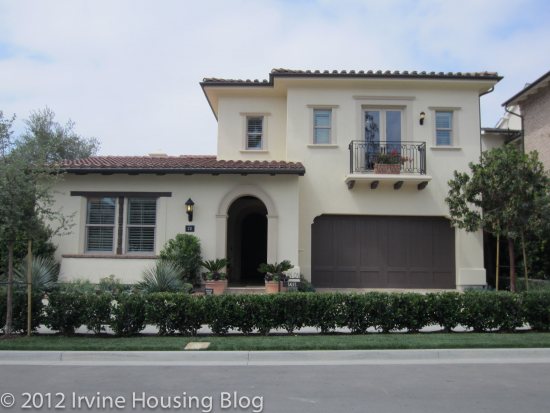
If you’re looking for a home that combines indoor and outdoor living, this floor plan is perfect for you. It features a spacious courtyard, a loggia (or optional conservatory), a big backyard and rooms that flow freely between the various outdoor spaces. The great room sits between the courtyard and the backyard, with large doors opening to both.
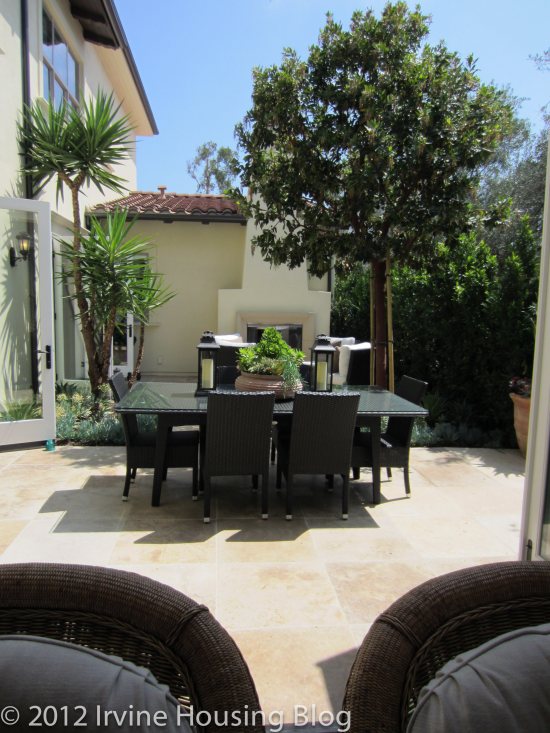
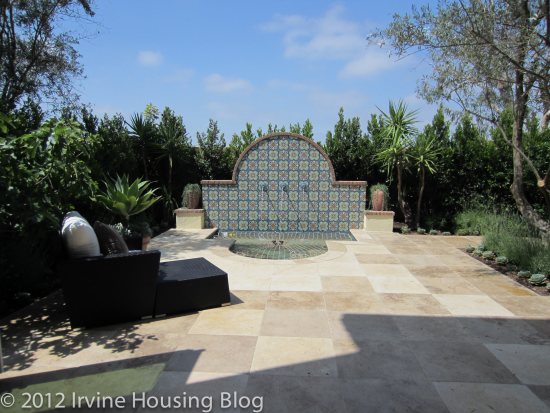
The great room itself is a large, multifunctional space. One end features a sitting area with optional fireplace and the other end has a beautiful gourmet kitchen. The island is massive, the appliances are top of the line, the pantry is big enough to hold food for an entire year, and there is a separate butler’s pantry, next to which I also discovered a big storage closet under the stairs.
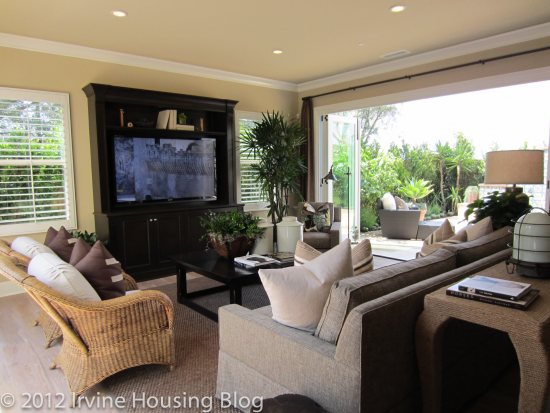
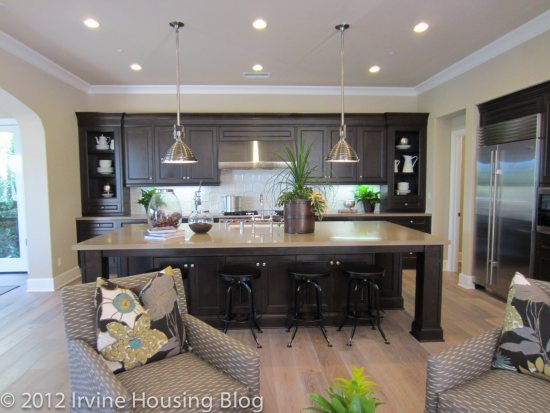
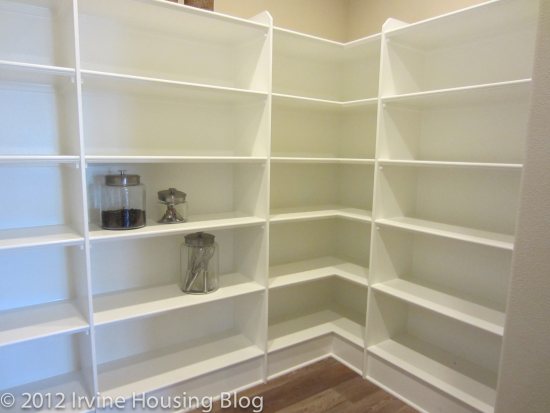
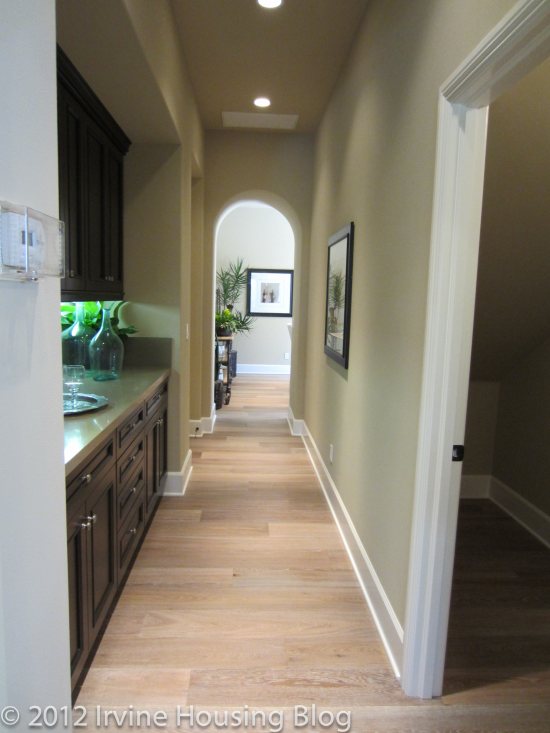
Unlike the homes in The Field, where they had only a loggia and no formal dining room, this home provides three different options (four if you count the island) of where to dine. There is a casual dining area in the center of the great room, a formal dining room toward the front of the house (accessible from the kitchen through the butler’s pantry), and the loggia/conservatory at the back of the house. The courtyard has more than enough room for yet another table and chairs. If you entertain a lot, I’m sure you could make great use of all the different spaces. If not, you’d probably want to set up the loggia/conservatory as a different sort of room (office, playroom, etc).
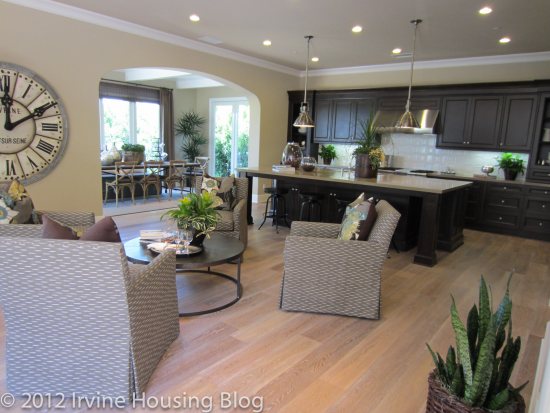
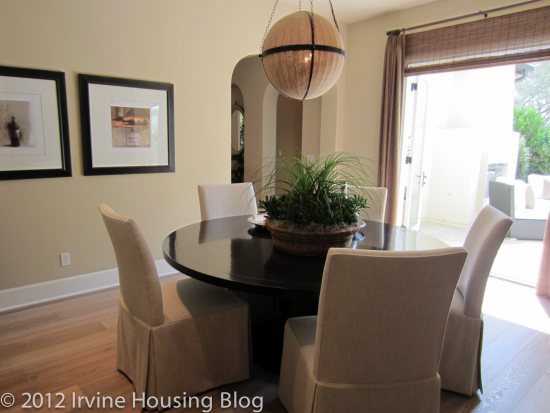
While the home comes standard with a three-car garage, you can reduce to a two-car garage and add a larger formal dining room, a wine room, a home room (which I confirmed is a fancy term for a mud room) and/or a wok kitchen. What is a wok kitchen, you ask? It is a separate kitchen, featuring a fridge, sink, ample counter space, and a large wok. For someone who does a lot of deep frying, it’s a nice way to contain the grease (see photos of a wok kitchen below in Residence 3).
At the front of the home, you have the option for a bedroom, an office, or private quarters. All feature a bathroom and ample storage space. The private quarters includes a separate entrance and service bar. The model is set up with a standard bedroom.
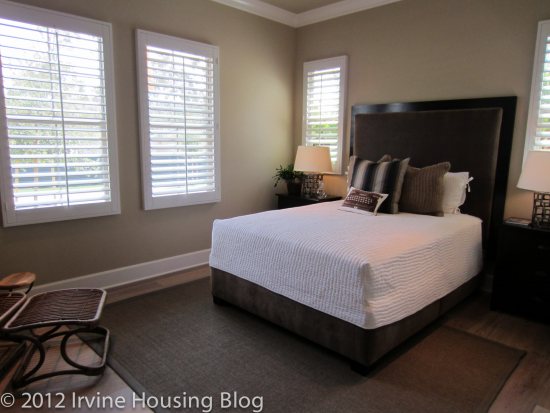
Moving upstairs, I was greeted with an open bonus room that could be used in a variety of ways. The model has it as another sitting area with a wall of built-ins and a large TV. To one side, there are three bedrooms, each with a private bath and one with a walk in closet and balcony overlooking the street. None of the rooms share walls with the other bedrooms and only one shares a wall with the bonus room. As in The Field, the rooms all have many windows, are a good size, and laid out nicely so that you can actually put furniture in them. I’m always frustrated when bedrooms don’t have enough wall space, but that isn’t the case in any room anywhere in The Grove.
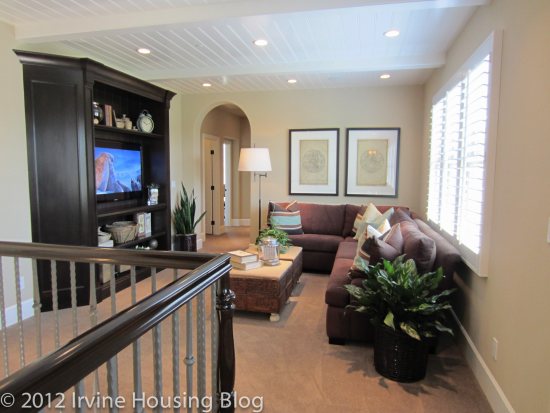
There is a laundry room and storage area off the bonus room as well. An optional 6th bedroom and bath can be added at the front of the house. This is a completely extra space and doesn’t take away from any of the existing rooms.
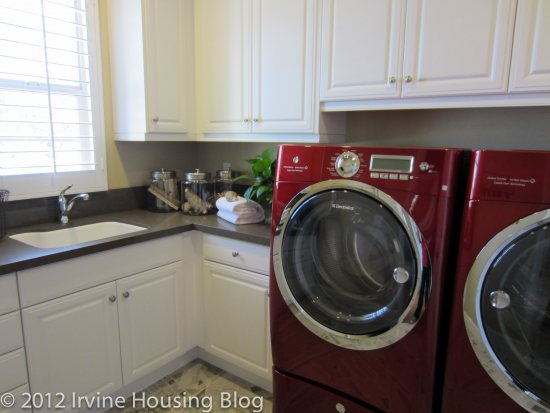
On the opposite side of the bonus room is the master suite. Overlooking both the backyard and the courtyard, it has huge windows and lots of light. The walk-in closet is as big as the secondary bedrooms and even has a window. The master bath features separate sinks and a large bathtub. All three homes in The Grove had very large showers in the master bath. I always wonder why designers include huge bathtubs and tiny stall showers, since most people I know shower daily but rarely use their tubs. These homes actually all have large showers with benches.
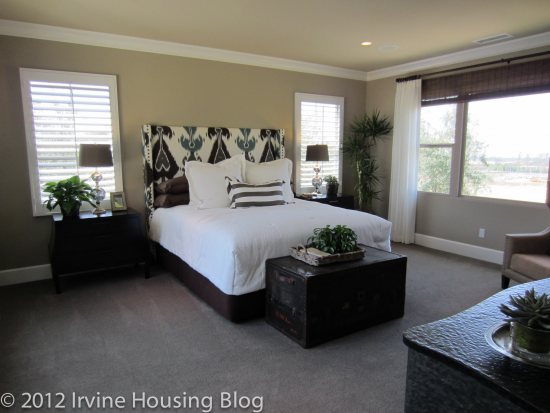
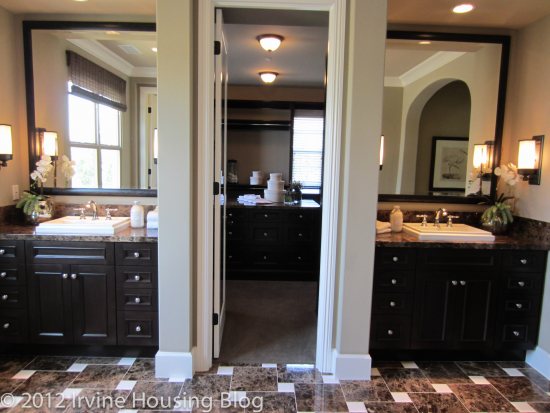
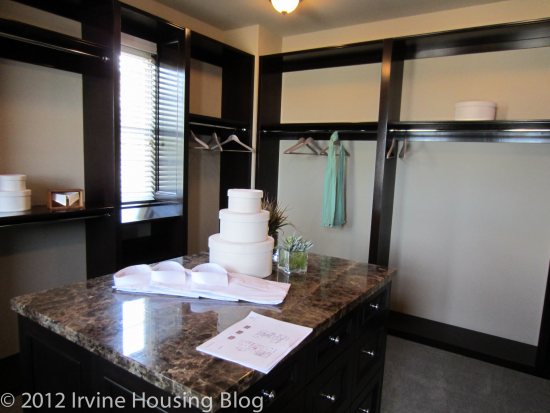
Residence 1 is absolutely gorgeous and my favorite of The Grove tract. It has great space, a nice flow, and various options to suit any family.
Residence 2
4,411 – 4,595 Sq Ft
Guest House at Courtyard
5 Bedrooms, 5 ½ Baths, Great Room, Loggia, Formal Dining, Bonus, 3 Car Garage
Optional 6th Bedroom, Super Great Room, Office, Exercise Room, Super Laundry, Enlarged Master Walk-In Closet, Wok Kitchen
Starting from $1,387,800
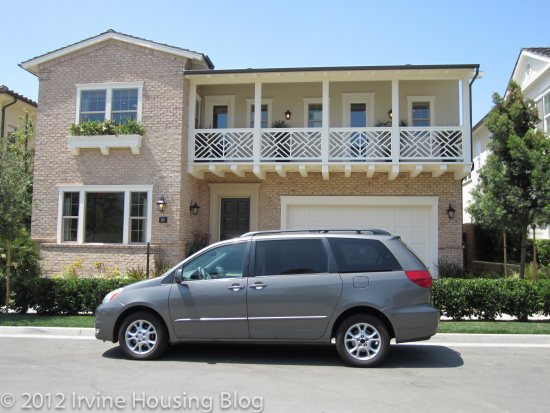
This home, while technically larger than plan 1, actually feels a bit smaller because much of its square footage is in the guest house at the back of the property. It is still plenty big, but the living space downstairs didn’t feel quite as vast. Upon entering, there is a room to one side that can be used as a formal dining room or as an office. If you choose an office, you get an additional bathroom. The sales consultant said if a bathroom is an option, never turn it down, so I would probably forgo the rarely-used dining room and put in an office. I find the idea of a dining room at the front of the house a bit odd anyway. Choosing the office eliminates the “dining pantry,” but since you still get a regular pantry and a butler’s pantry (which is expanded if you have an office), I hardly think you’d miss it.
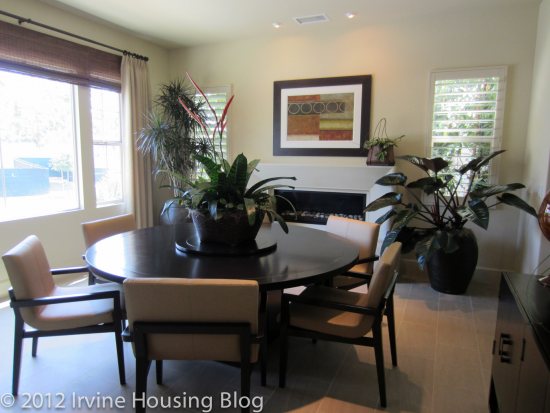

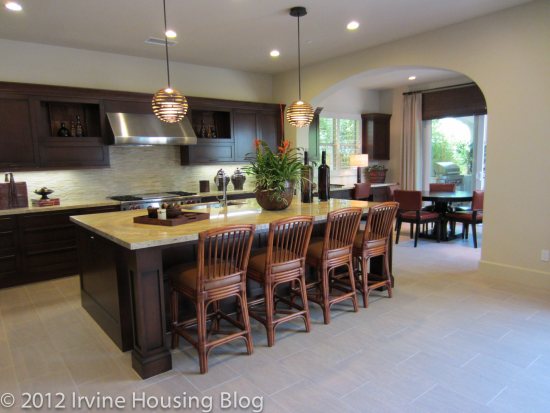
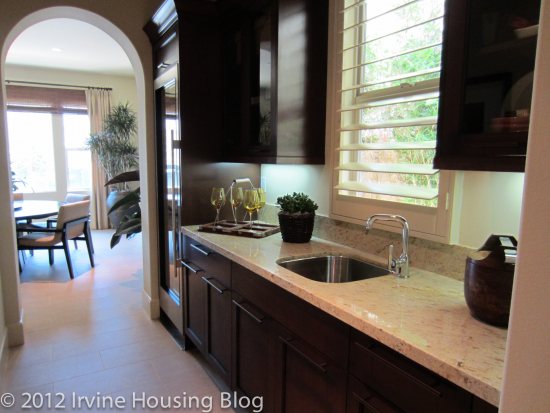
The Great Room is a big space and can be turned into a Super Great Room if you take out the tandem third car garage. The garage would still have a storage area, but you get an additional 11 x 16 area inside the home, plus an optional fireplace. As in Residence 1, the kitchen island is very big and the appliances are top of the line. There is a morning room that has a built-in desk and could be set up with either a casual or more formal dining area. Beyond that is a loggia.
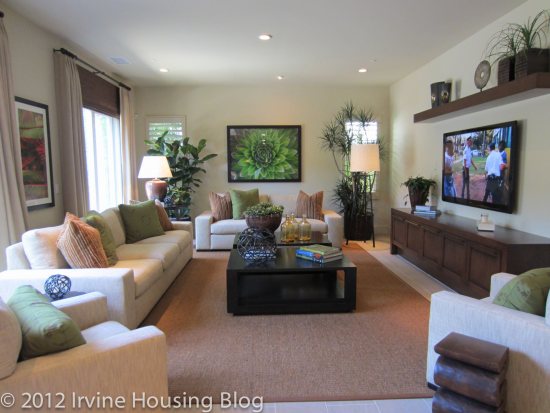
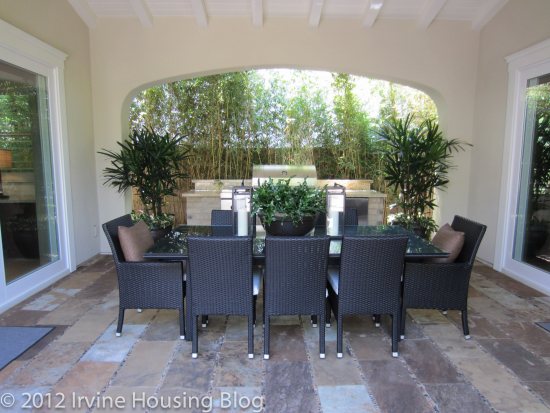
As you move back through the loggia, you come to the guest house. At approximately 42’ x 17’, this separate residence is perfect for a family with frequent out of town visitors, live-in family members who still want some independence or office space. You could also rent it out. The model has it set up with a large living area that includes a sitting room and a small kitchen featuring a fridge, sink, microwave and dishwasher (no stove or oven), with room for a table and chairs. The single bedroom is as big as the home’s secondary bedrooms, with a large bathroom and walk-in closet. The guest house also has its own washer and dryer. As an alternative, the guest house can have two bedrooms, each with a private bath and walk-in closet, and a family room. If you opt for the second bedroom, you lose the kitchen or laundry room. My choice would be for the great room and single bedroom.
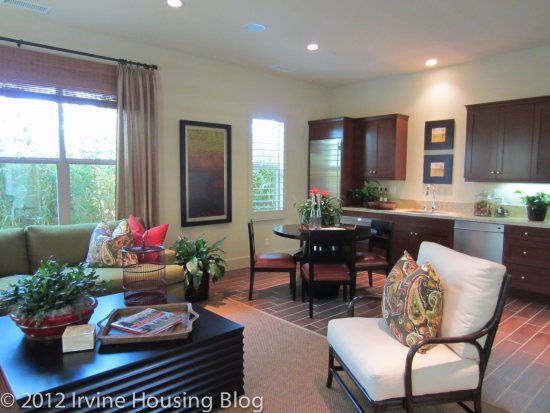
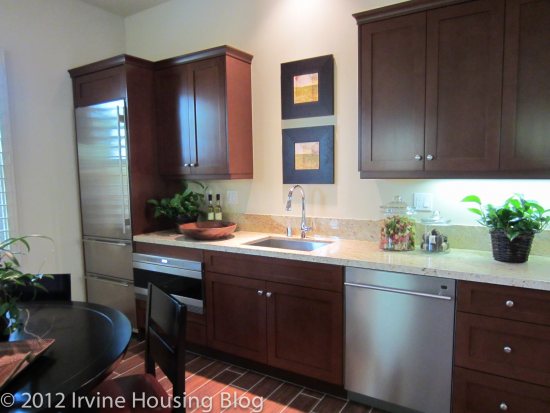
Because of the guest house, this model lacks a backyard. However, it has a huge courtyard that, combined with the loggia, provides plenty of outdoor space.
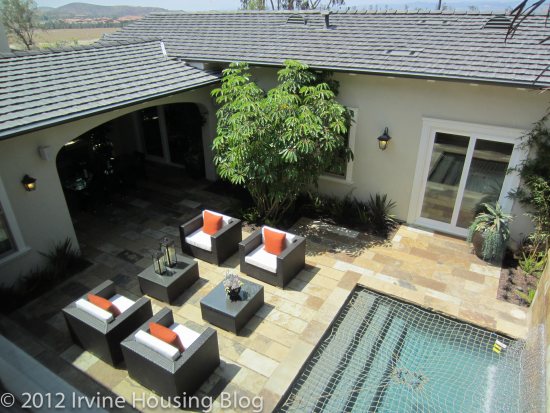
As in Residence 1, there is an open bonus room at the top of the stairs. Each bedroom is at a separate corner of the upper floor, so none share walls with each other or with the bonus room. The secondary bedrooms all have a private bath and regular (not walk-in) closets, and two have balconies. They maintain the standard of large rooms and many windows. You can choose to have two or three bedrooms, in addition to the master. If you opt out of the third bedroom, you lose a bathroom. Your other choices are an exercise room (accessible only from the master) with expanded closet in the master, an exercise room plus super laundry room or a third walk-in closet for the master and a super laundry room. I’d opt for the bedroom, which could be used as an exercise room, as it affords a lot more flexibility than a room which is only accessed through the master. Since the master already has two walk-in closets, I don’t see the need to expand one or to create a third.
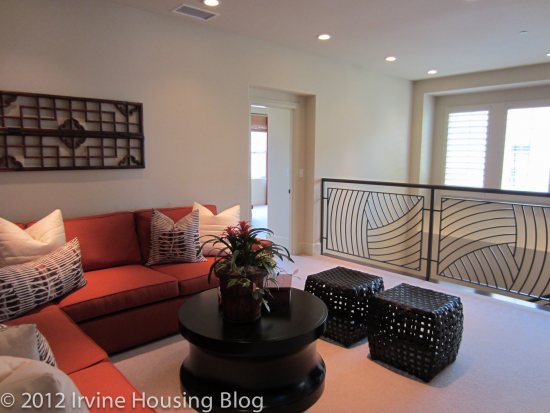
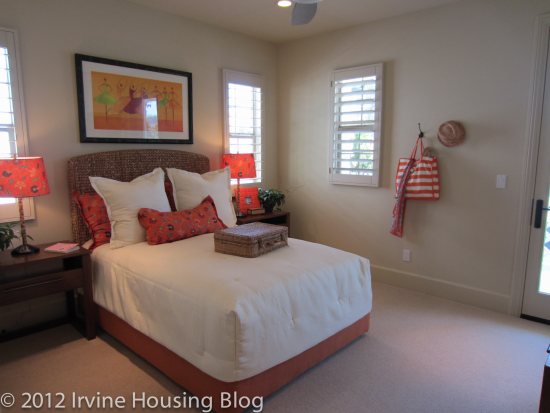
The master bedroom has a small retreat. Its bath has separate sinks and, again, features a much bigger shower than I’ve seen in many other homes. Because it is separated from the other rooms upstairs, it feels very private. The two walk-in closets provide more than enough storage.
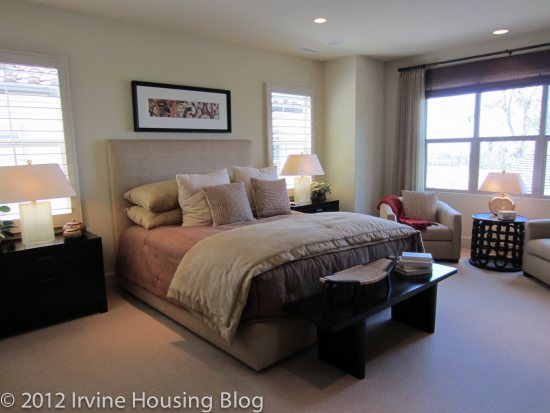
It’s pretty hard to find anything to complain about in this home. While I did like Residence 1 a bit more, Residence 2 is certainly nothing to scoff at!
Residence 3
4,573-5,125 Sq Ft
Downstairs Bedroom With Optional Second Master Downstairs
5 Bedrooms, 5 ½ Baths, Great Room, Loggia, Formal Dining, Bonus Room, 3 Car Garage
Optional Private Quarters, Office, Music Room, Wok Kitchen, Conservatory
Starting from $1,426,800
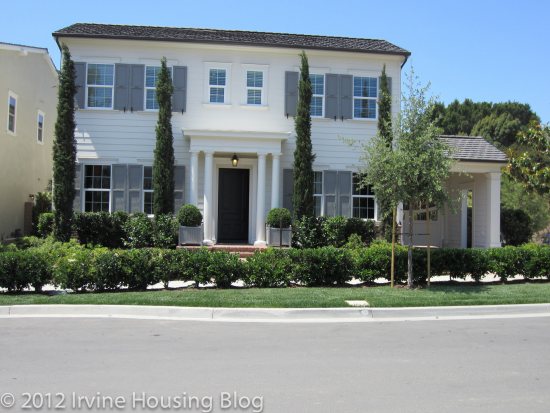
The largest home in all of Lambert Ranch, this home has many living areas downstairs. When you enter the house, there are rooms to both sides (other models have a room only on one side with the garage on the other). One side is a music room (a.k.a. living room) and the other is a formal dining room with optional fireplace. This is the only model with an actual living room, so this is the choice for someone who really wants a formal living space. Again, I’m not used to seeing the dining room at the front of the house and might choose to use the space differently, but there is not an option to create a bedroom here.
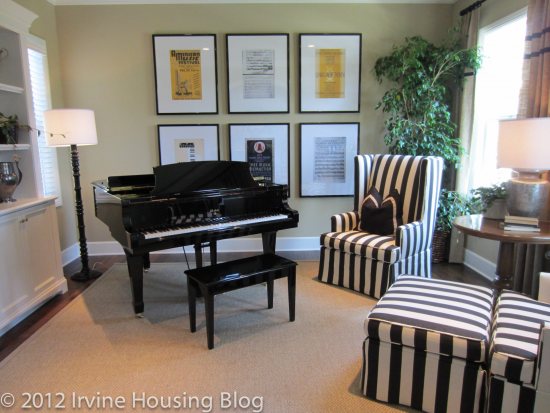
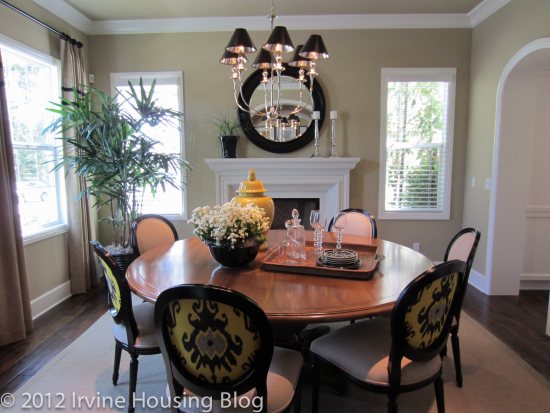
Since I teased you at the beginning of the post with the idea of a Wok Kitchen, let me finally show you a photo. Opting for the Wok Kitchen does eliminate a large pantry, but the home still has a big butler’s pantry. I also found another closet under the stairs in this model.

I know I called the kitchen islands in the previous models massive, but this one makes the others look small. As in the other homes, the kitchen has a built-in refrigerator and multiple ovens. A morning room can be used for casual dining.
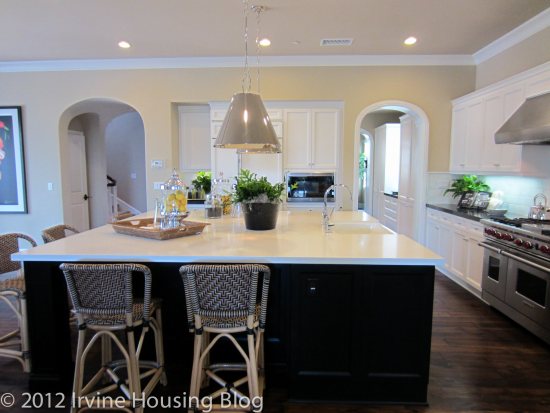
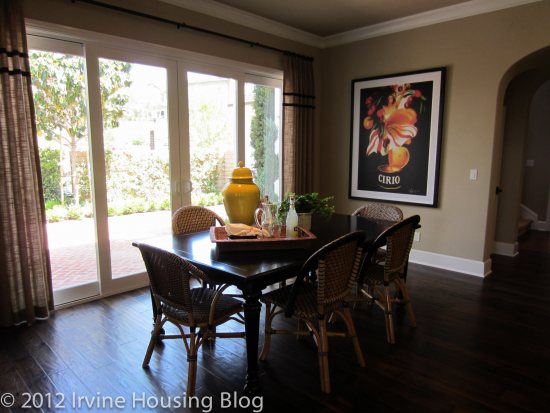
The Great Room is bigger than in the other two models, even if you opted for the Super Great Room in Residence 2. Behind it is a loggia or optional conservatory. Because it is adjacent to the backyard, it creates a nice patio area and allows the backyard to still have a grassy space.
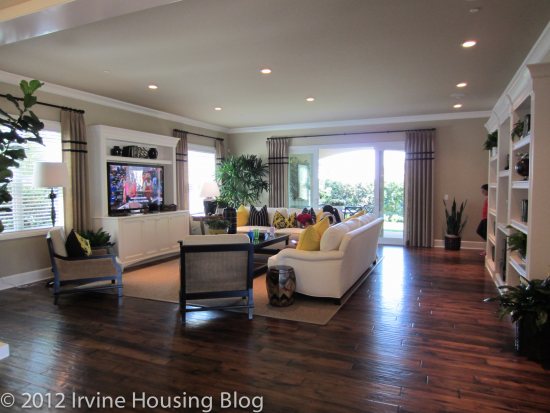
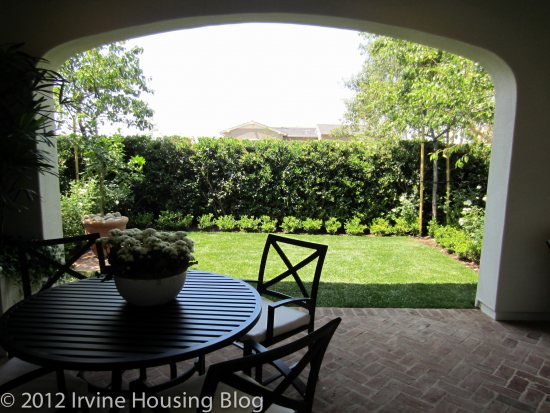
This model has several options for the back of the house downstairs. All options have a powder room and home room off the garage, which is behind a motor court area. Option 1 has a tandem, three-car garage with extra storage in the front space and a bedroom, including a walk-in closet and private bath, at the back. Option 2 has a two-car garage and private quarters. Similar to the guest house from Residence 2, the private quarters here feature a separate sitting room and bedroom. This one has a service bar but not a kitchen. Option 3 is a two-car garage with a second master bedroom and a small, private patio at the back. Finally, Option 4 is tandem three-car garage with a Music Room that includes a bathroom and walk-in closet. Options 1 and 4 are very similar. The key difference is that option 1 has storage in the garage whereas option 4 eliminates that space and adds it to the room inside. The bedroom is 12 x 12 and the music room is 12 x 18. My choice is a bigger room inside, since a 3-car garage would already give me the extra storage space I needed.
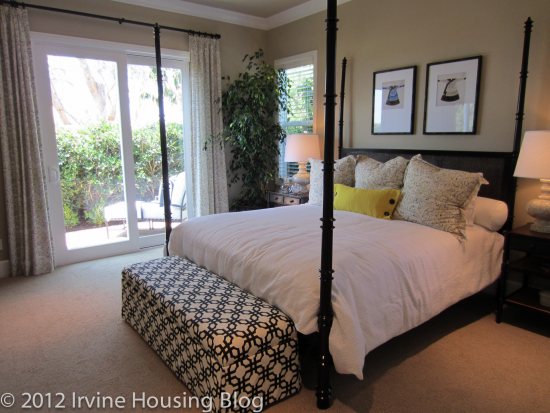
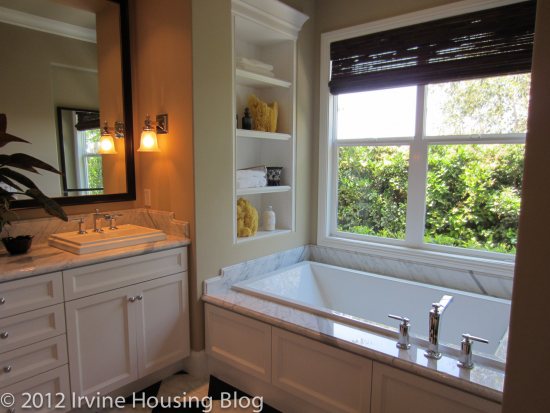
Residence 3 is similar upstairs to the other models. There is a big bonus room at the top of the stairs with three secondary bedrooms and a master suite. Two of the secondary bedrooms have balconies, all have private baths, none have walk-in closets and none shares a wall with another bedroom.
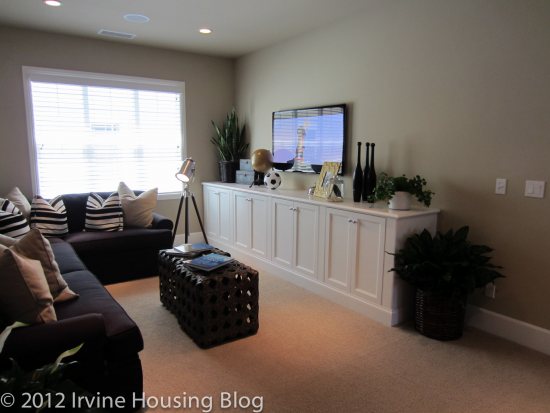
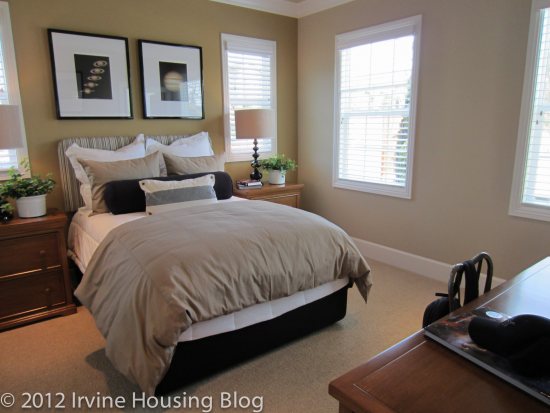
There are three (yes, three!) separate linen closets/cupboard areas and a laundry room that is so large it even has a built in desk.
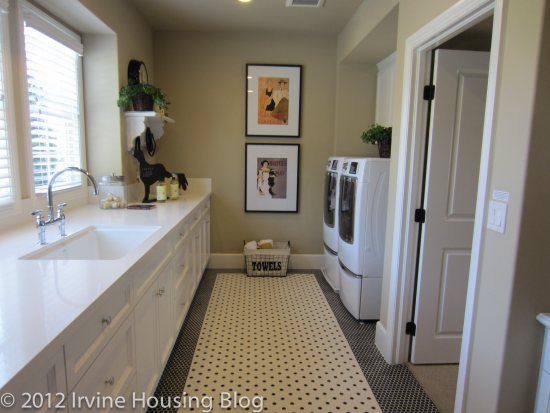
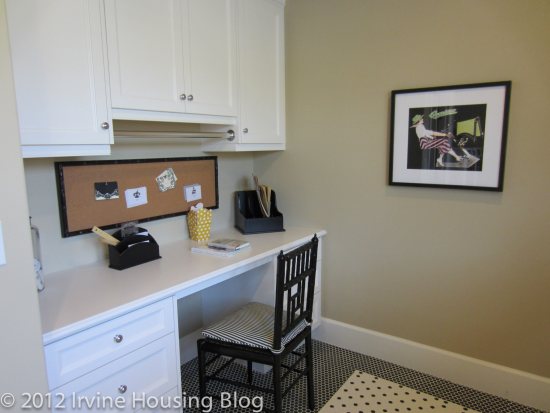
The master suite is huge, with a large bedroom, beautiful bathroom including separate sinks, big tub, large shower, and two huge closets.
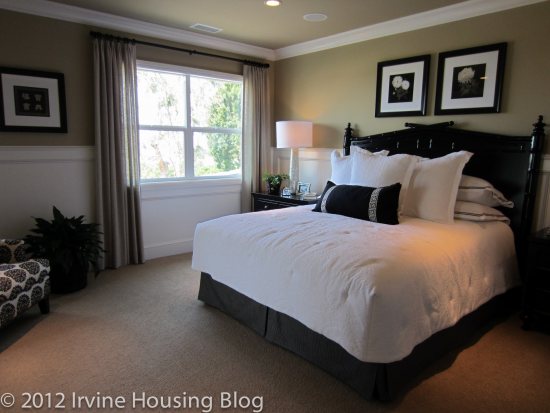
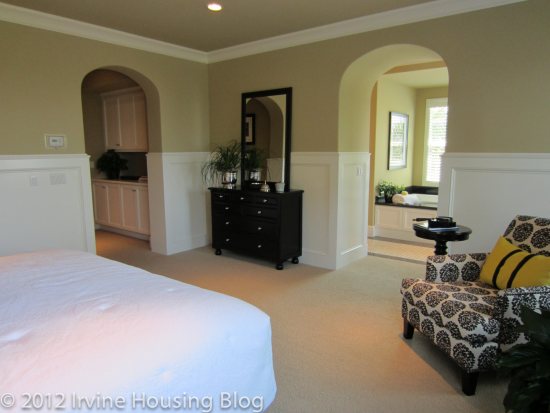
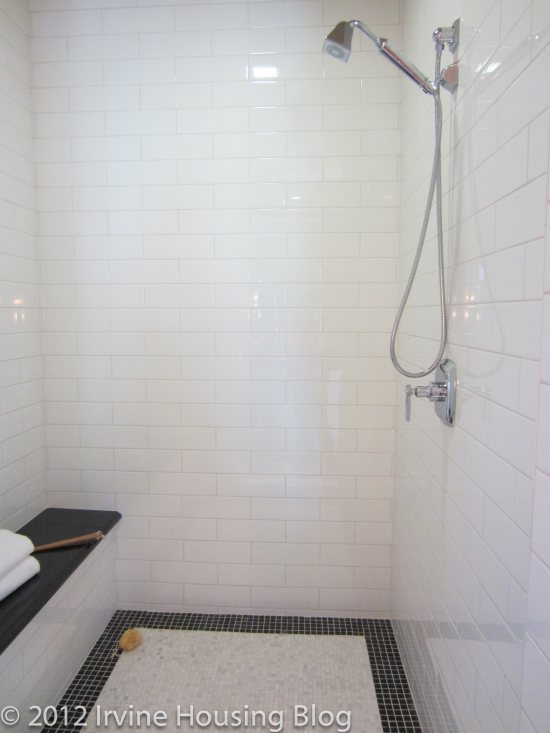
I like all the different options in this house and the flexibility that they provide. It is a nice layout and every room is big and bright.
The homes in The Grove are elegant, beautiful, and spacious. The possibilities for upgrades and options, not to mention use of the space, seem endless. While they have a hefty price tag, it does seem that you’re getting your money’s worth. Even if buying one of these homes isn’t in your future, I highly recommend visiting the models just to see how gorgeous they are. I might go back again just for fun.
Stay tuned next week for a review of The Hill, the third and final tract in Lambert Ranch.















































