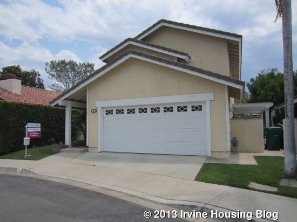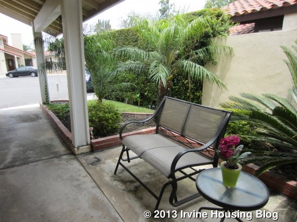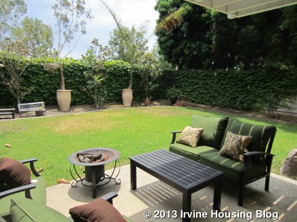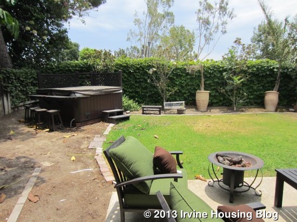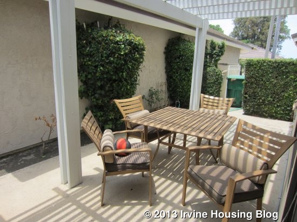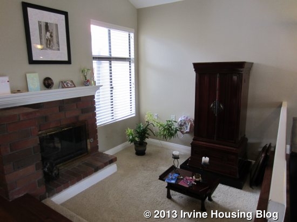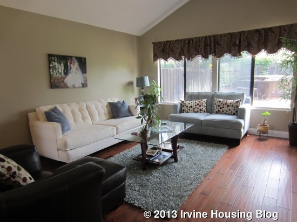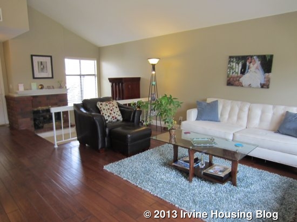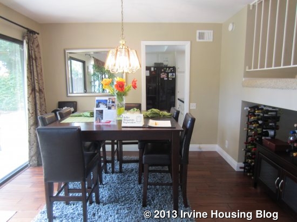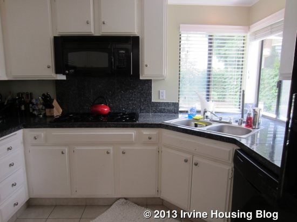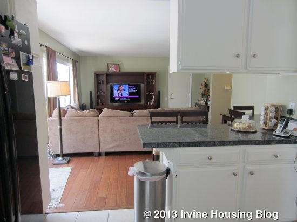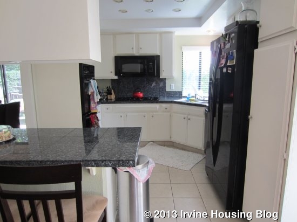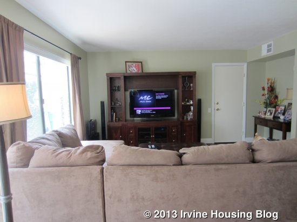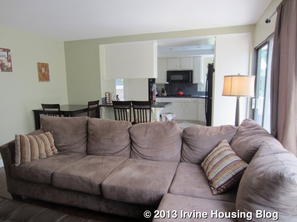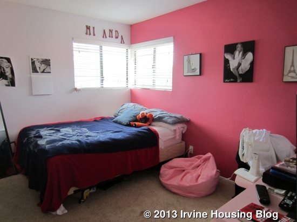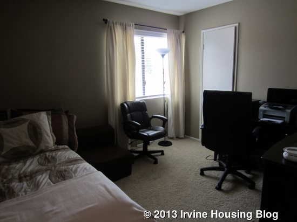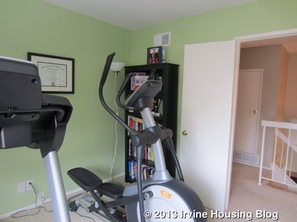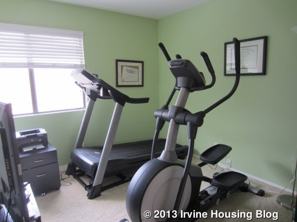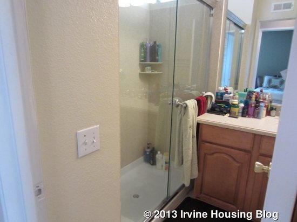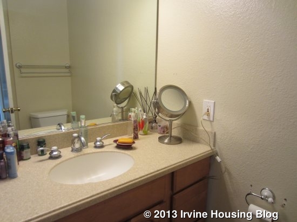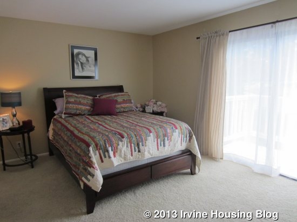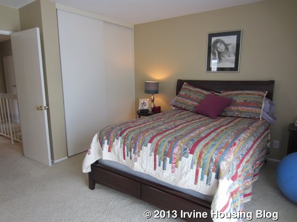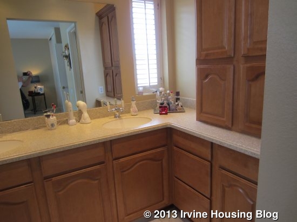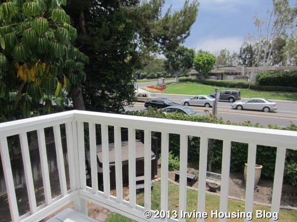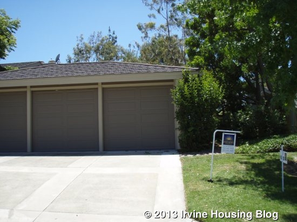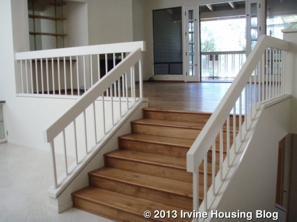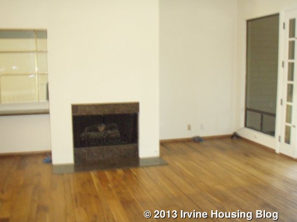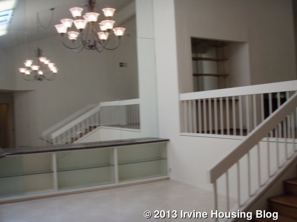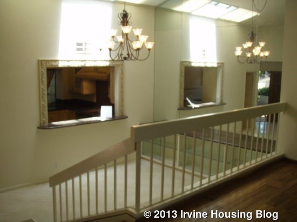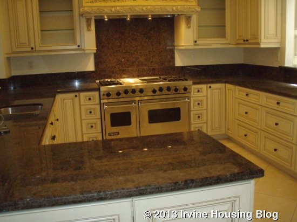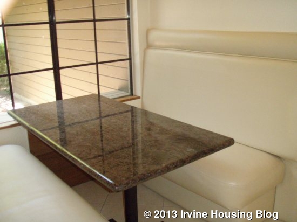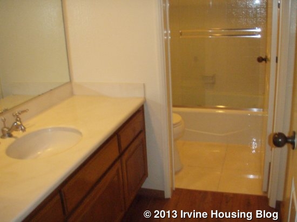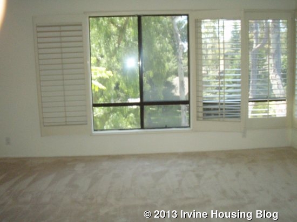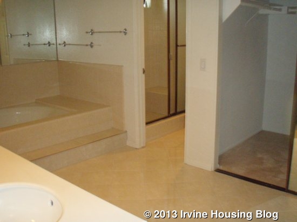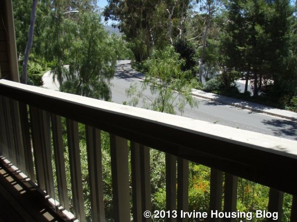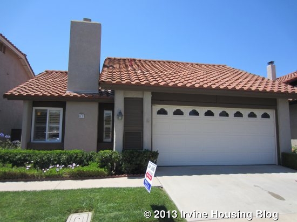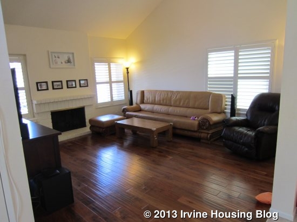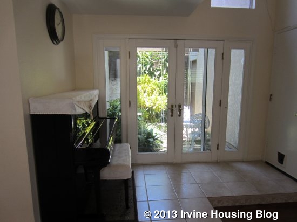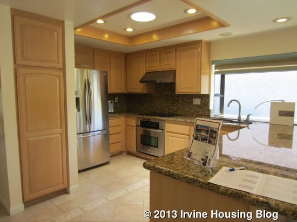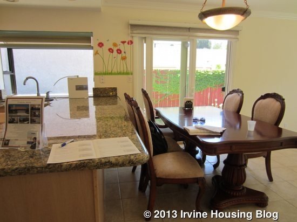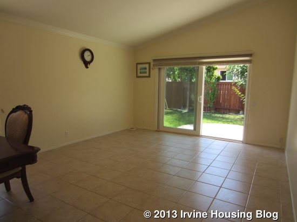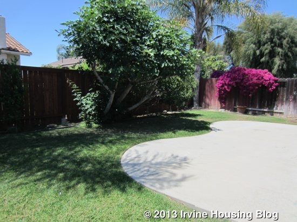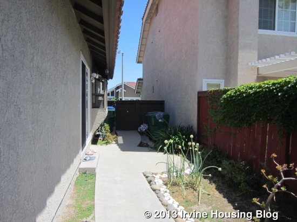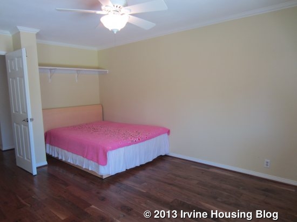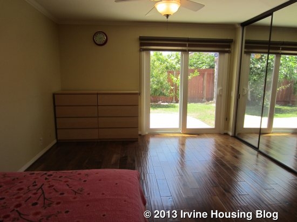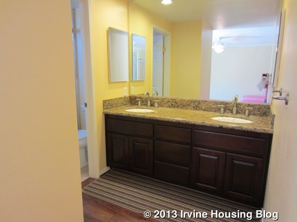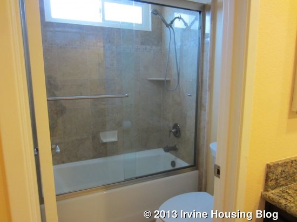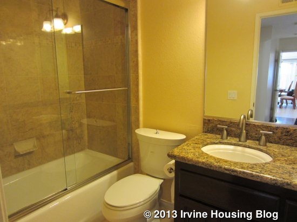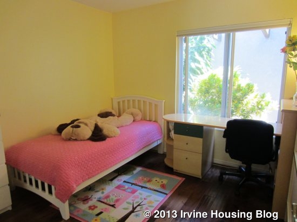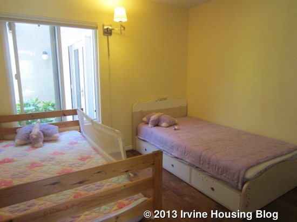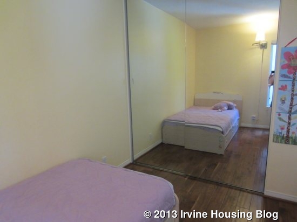Woodbridge Condo Polished to Perfection
22 Pinewood #58 $890,000
As you turn off of West Yale Loop onto Shorebird, a small lane winds back to 22 Pinewood #58. From the curb the home has a finished presence and it is easy to suspect that will be true inside. Stepping into the gated courtyard with fountain, and then moving inside, suspicions are confirmed. This two level, detached condo is immaculate, beautifully detailed, and inviting throughout. The right buyer can simply move in.
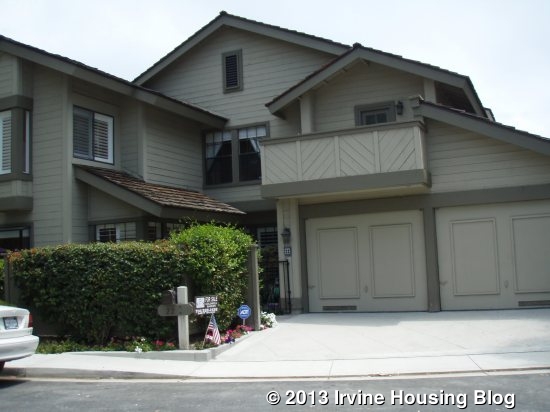
Significant Numbers: This completely detached home has been on the market about 16 days. HOA dues are $456. The home is 2,200 sq. feet and it is $405/sq. ft. Lot size is 5,000 sq. foot. It was built in 1977 and has been upgraded and remodeled.
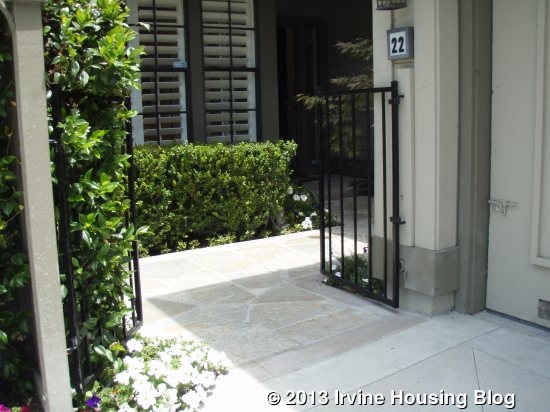
CloseUp: A formal entry with travertine floors with granite inlays opens into an airy floor plan with cathedral ceilings. The living room with fireplace sits opposite the formal dining area with French doors and multi windows overlooking the patio. Crown molding, carpeting and plantation shutters complete the effect.
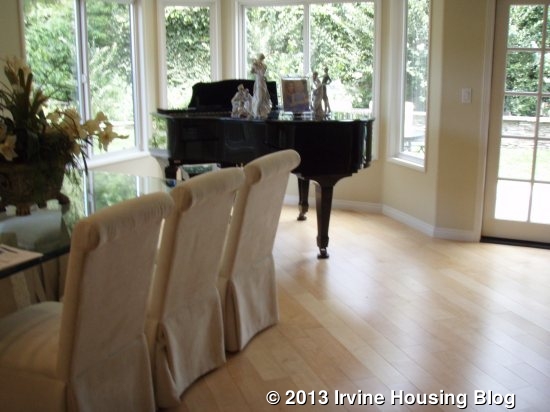
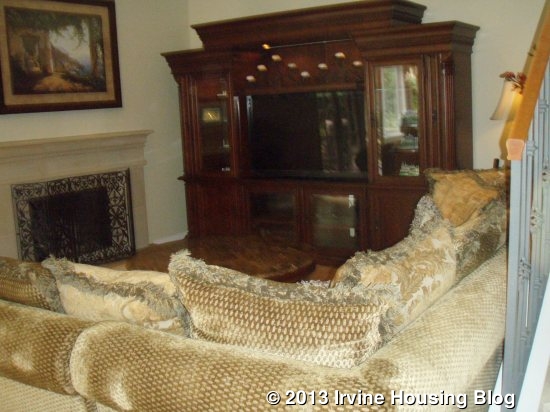
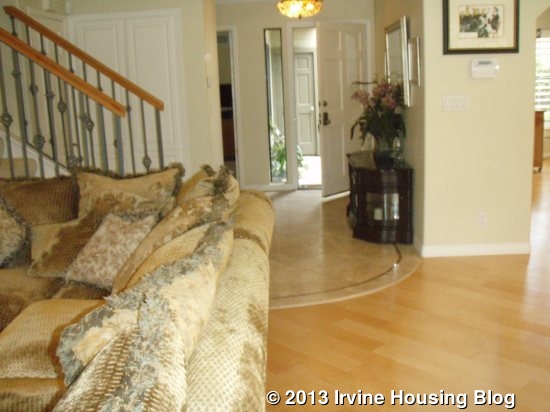
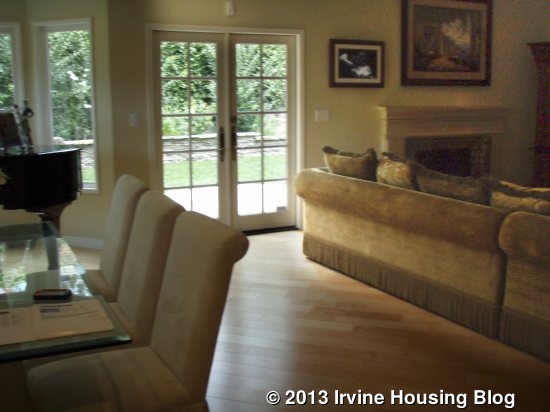
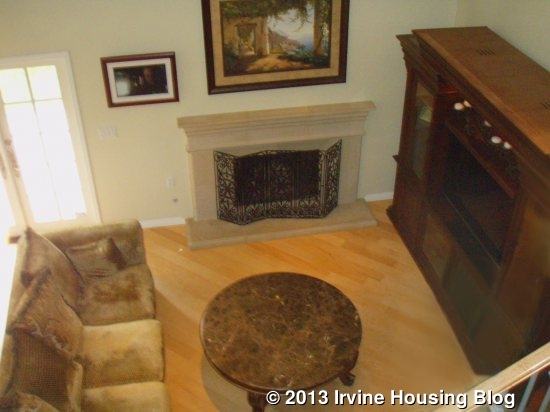
The patio is professionally landscaped and beautifully detailed providing an inviting view and a perfect spot for entertaining. There’s also a den and small library.
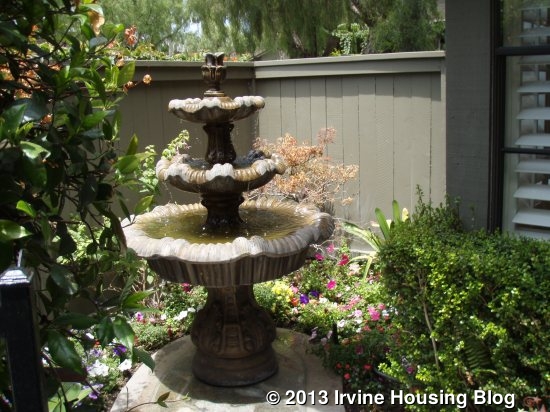
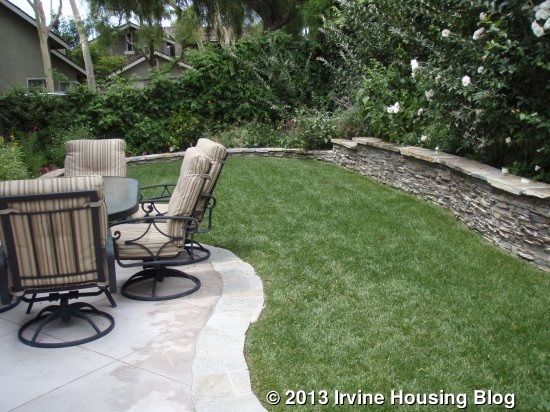
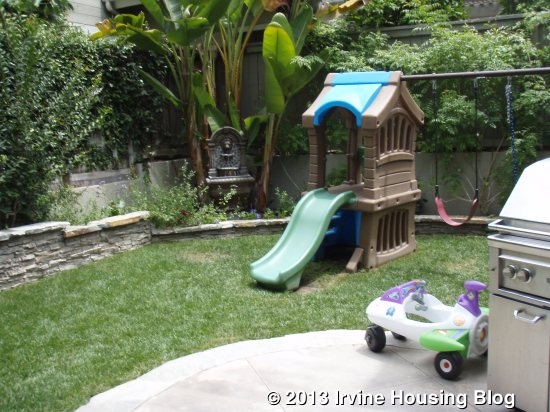
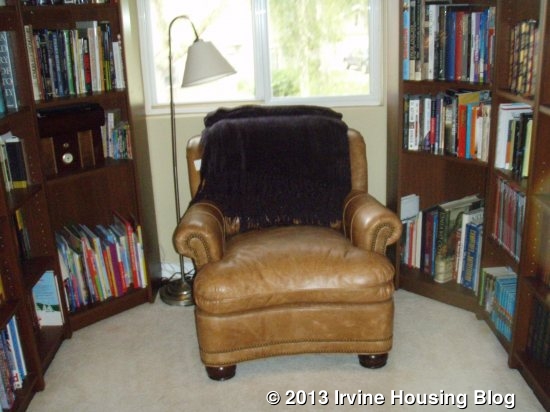
The kitchen is off to the left of the dining area. It is equally sleek with granite slab counters, two ovens including a convection oven, stainless appliances and light Maple flooring.
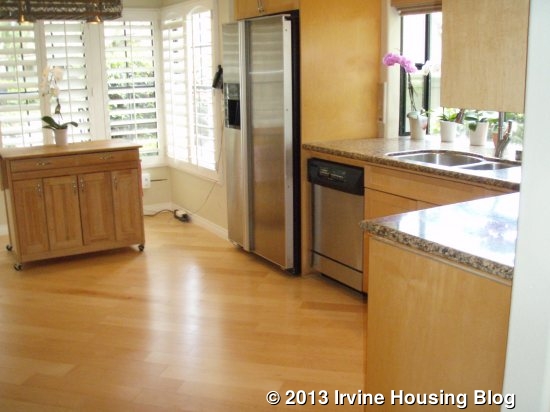
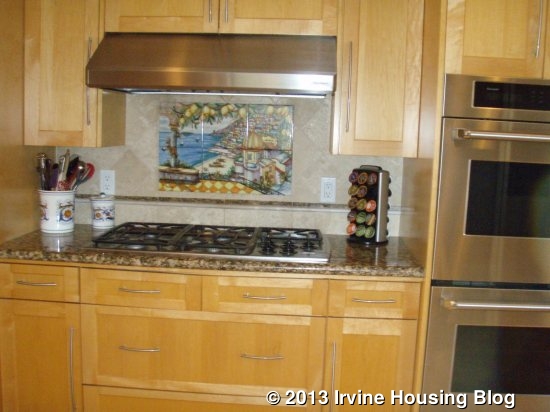
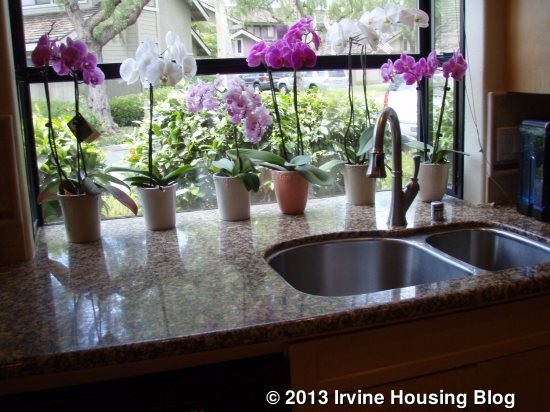
Upstairs the Master Suite has cathedral ceilings, custom draperies and a master bath with Ceasarstone countertops, custom glass dual sinks and fixtures, tile flooring with pebble stone insets, pebble stone backsplash and a private balcony. The other bedrooms are also nicely detailed with plantation shutters and recessed lighting.
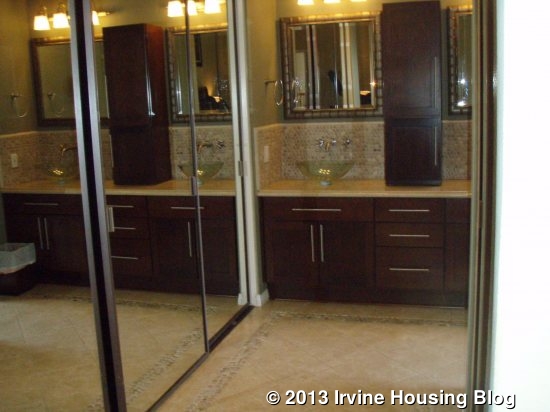
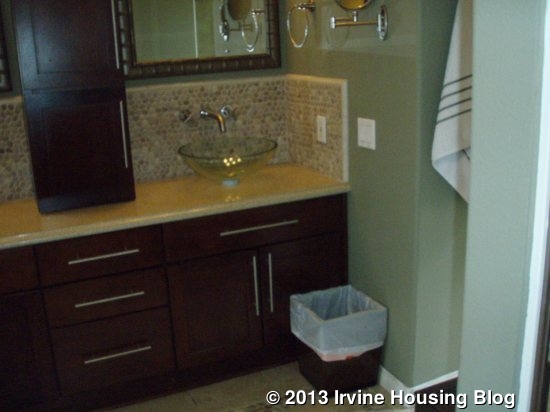
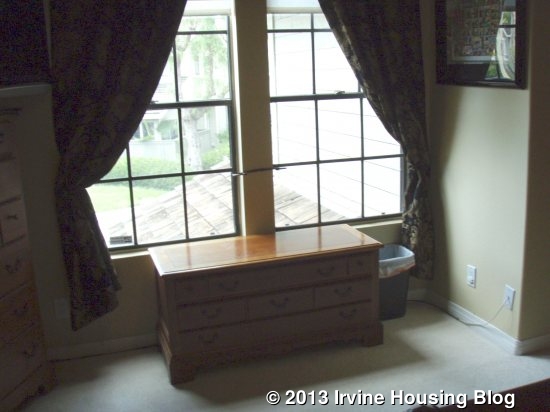
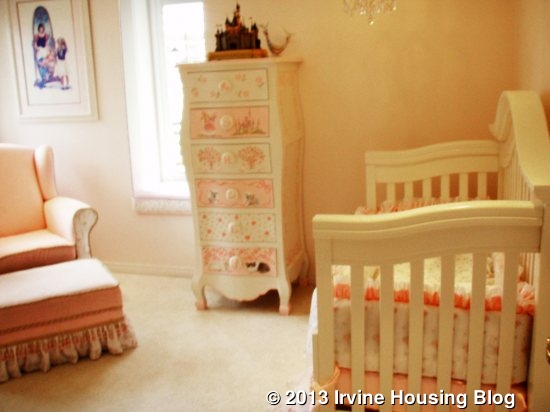
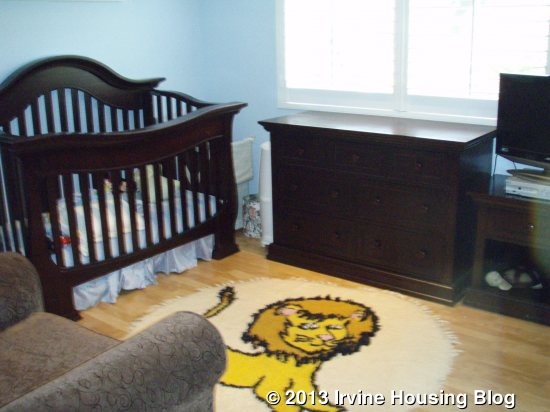
Specifics:
Bedrooms, 4
Baths, 2-1/2
Irvine Unified School System
Double Garage, two parking spaces
Laundry in garage
Forced air heat, central air
Association pool and spa
Detached, no common walls
What should be considered here? This detached home in immaculate condition in the outer loop of Woodbridge will be evaluated for price, location, superb condition, and overall appeal. For someone looking for a turnkey home this one certainly measures up with its immaculate finish and custom details.
Who will move in? A young family looking for a Woodbridge location, will be attracted to this one. Top schools, parks and lakes make this a very popular family choice. A professional couple looking for a key Irvine location, and a base for entertaining might also select this home.
Recent listings: 11 Oakgrove #48, $725,000; 60 Lakefront, #50, $898,000.
Recent sales: 5 Pinewood #3, $610,000; 77 Pinewood, #39, $780,000.
