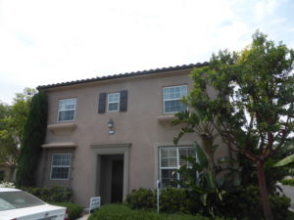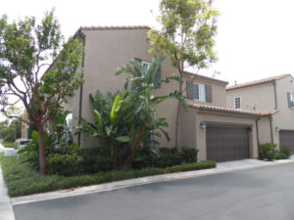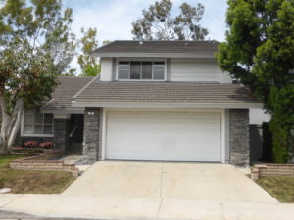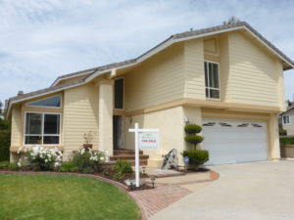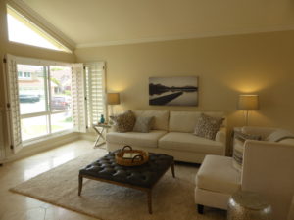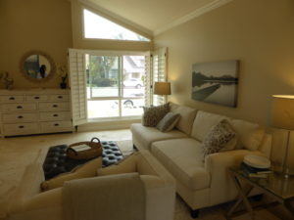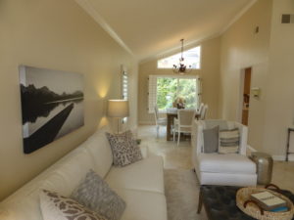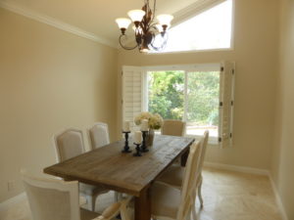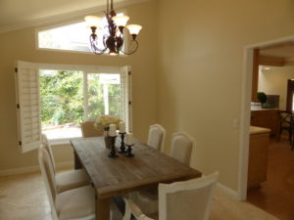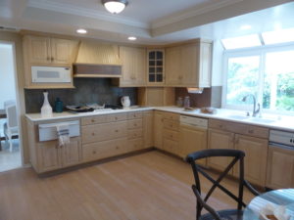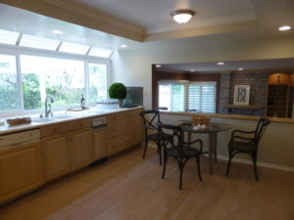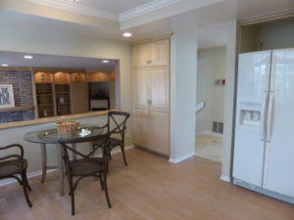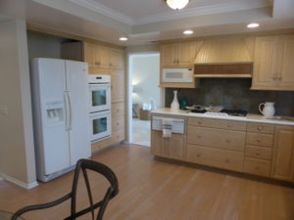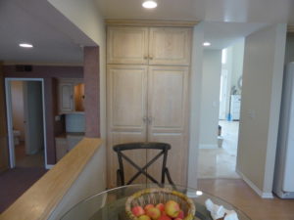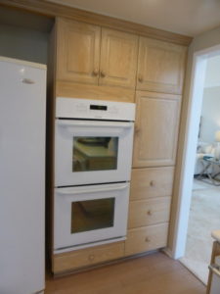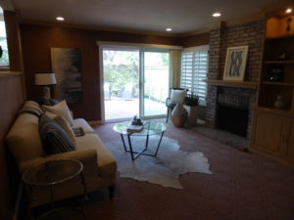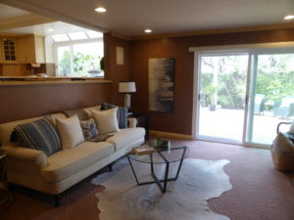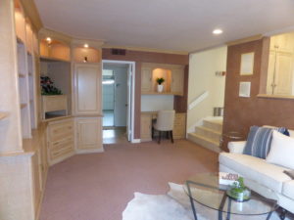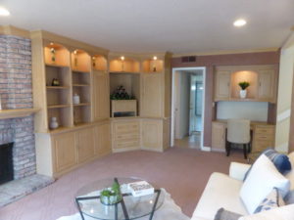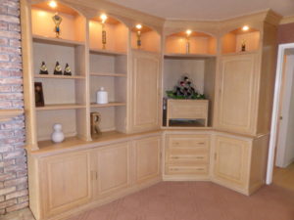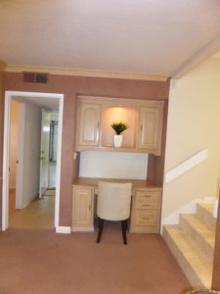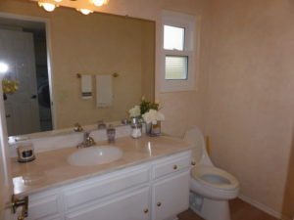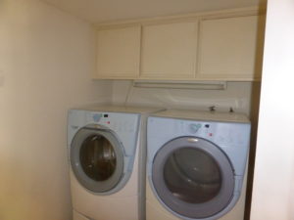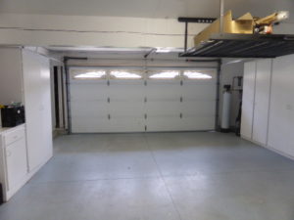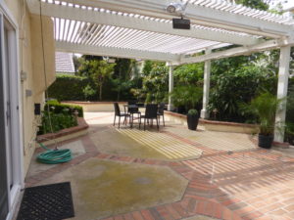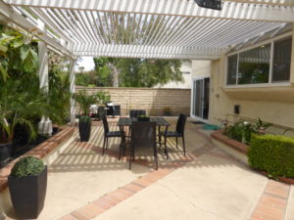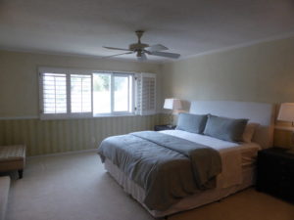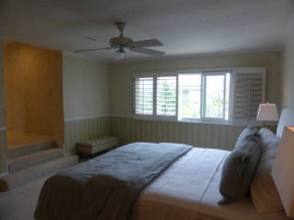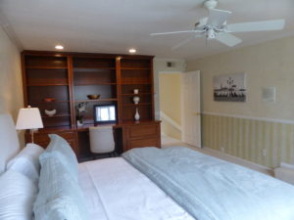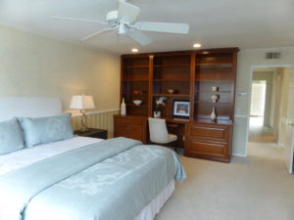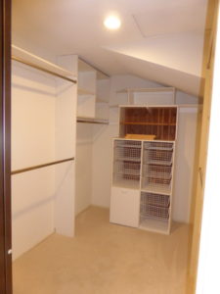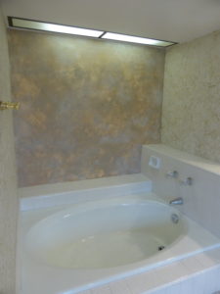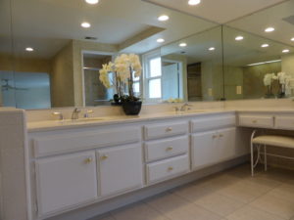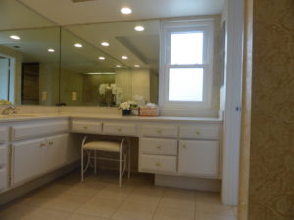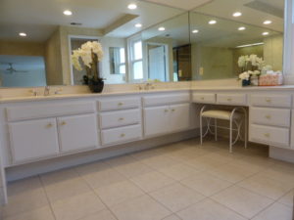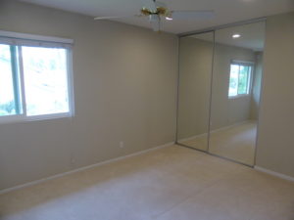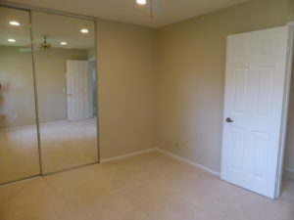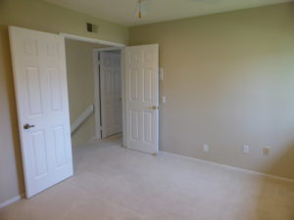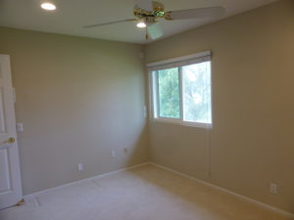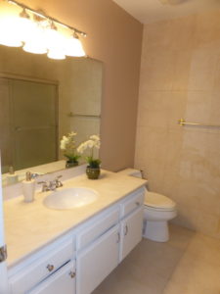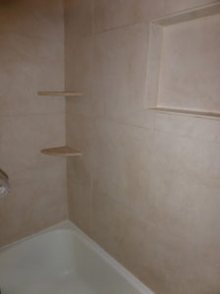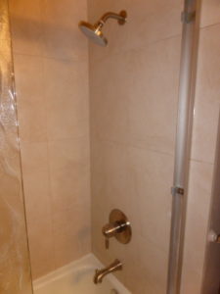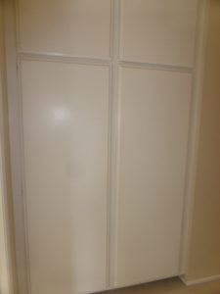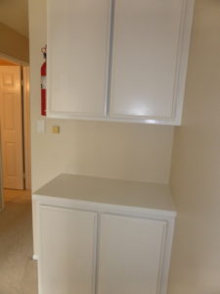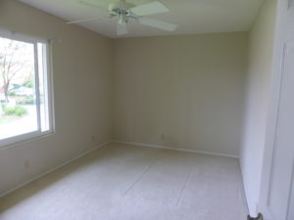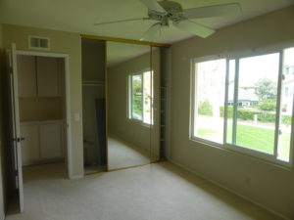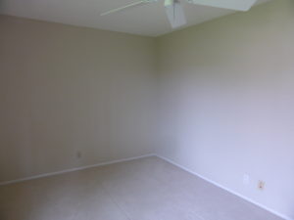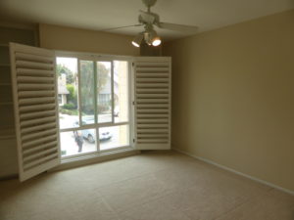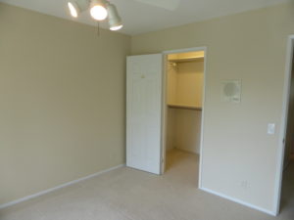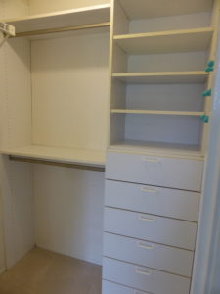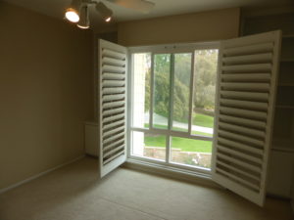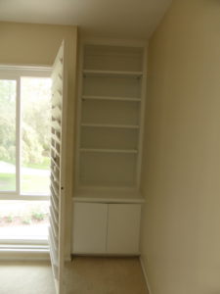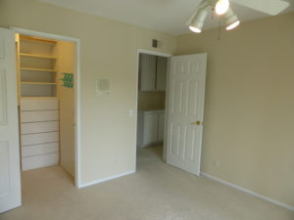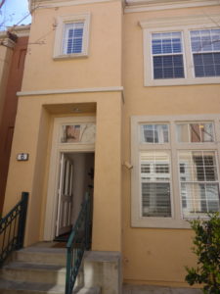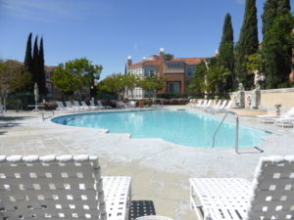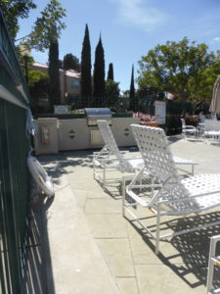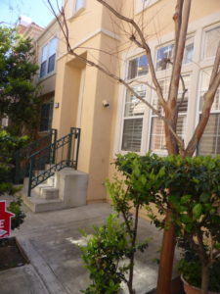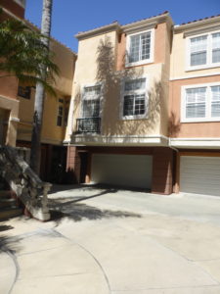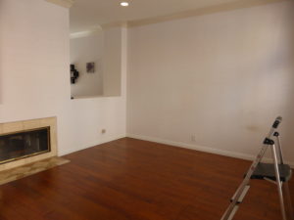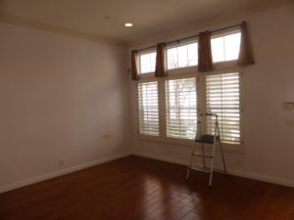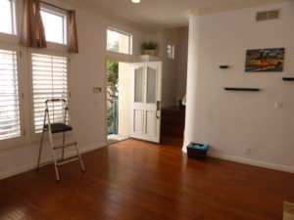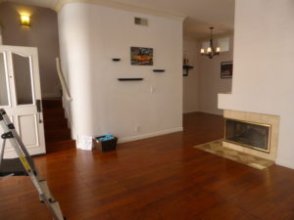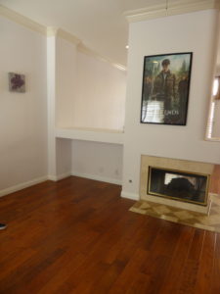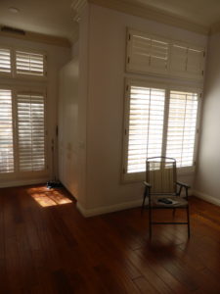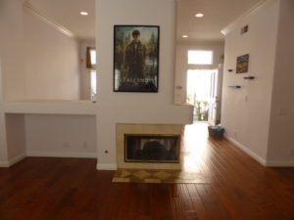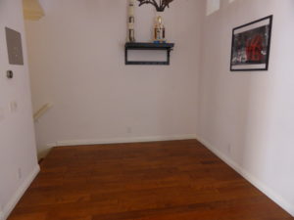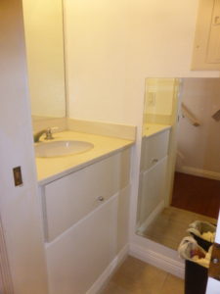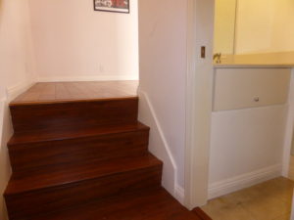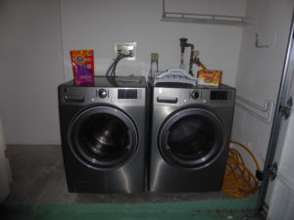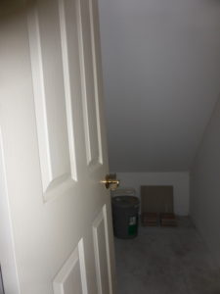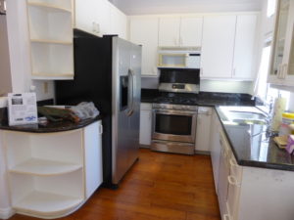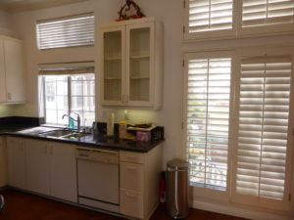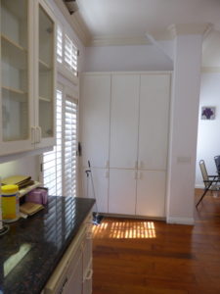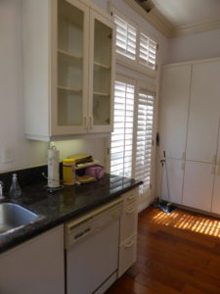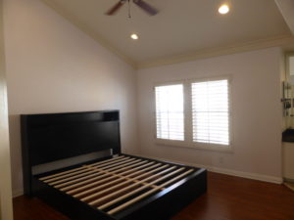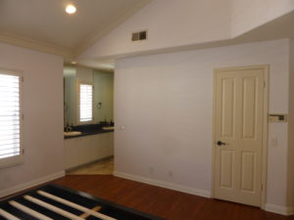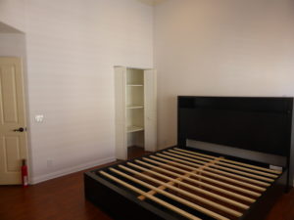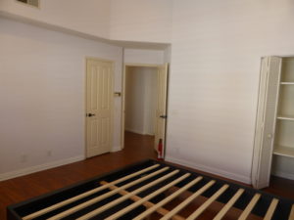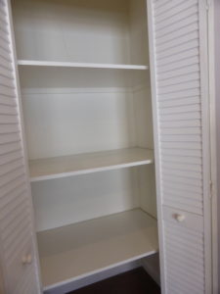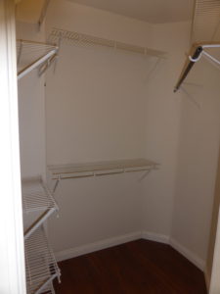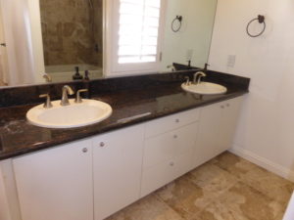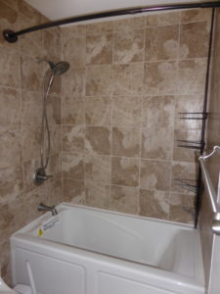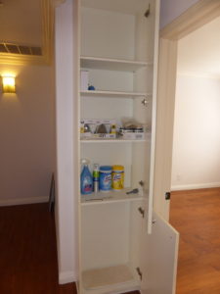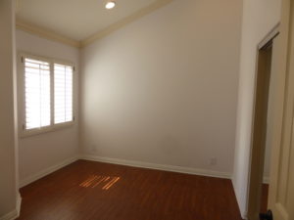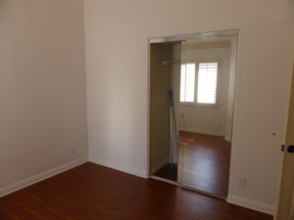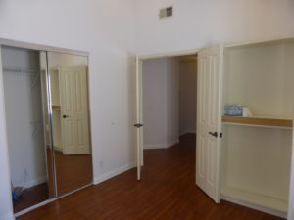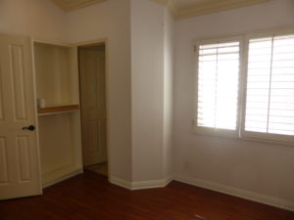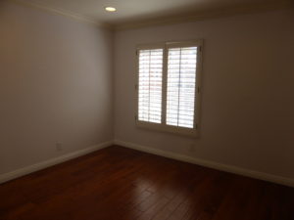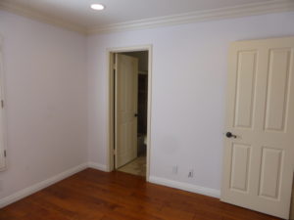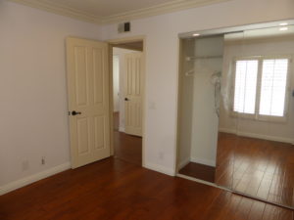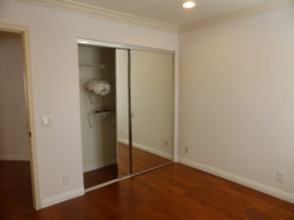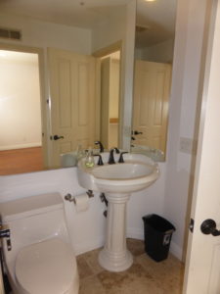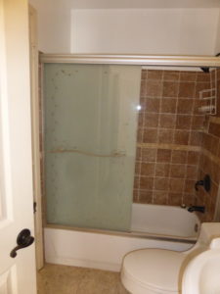This week, I visited 14882 Elm in College Park. Listed as a 5+3 home, this house actually has four bedrooms 2.5 bathrooms, and a large bonus room. The price was recently reduced to $899,000 and the HOA dues is only $50 per month, which gives you access to three pools, a brand new clubhouse, a park with a newer playground, a volleyball court, BBQs, and picnic areas. The house is a very short walk away from the neighborhood park and College Park Elementary School, both of which can be reached without crossing any streets. It is also just a few houses away from one of the community pools and a short walk from the pool where the College Park swim team holds their practices.
The Basics:
Asking Price: $899,000
Bedrooms: 4 + bonus room
Bathrooms: 2.5
Square Footage: 2,621
Price per Sq. Ft: $343
Lot Size: 5,000
Property Type: Single family home
Year Built: 1974
Community: College Park
HOA: $50 per month / Mello Roos: No
Days on Market: 21
Schools: College Park Elementary, Venado Middle School, Irvine High (Irvine Unified)
14882 Elm has a small front porch and landscaped front yard. The entry hall has wood floors and a long wall that could hold a bench or table. The flooring differentiates the hall from the living room, which is carpeted. The stairway has an open wood railing and is about halfway down the hall. There is a coat closet on the right near the end of the hall.
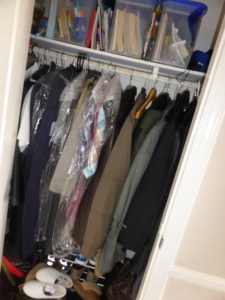
The living room has vaulted ceilings with recessed lights. There is a huge window facing the front with standard blinds. The room is a good size and is open to the dining room behind it.
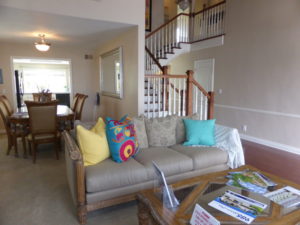
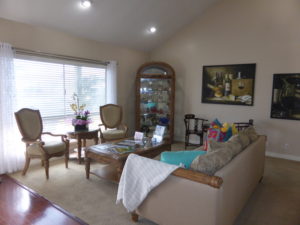
The dining room has standard-height ceilings and a chandelier with a dome light. There is one window facing the side of the house that also has blinds.
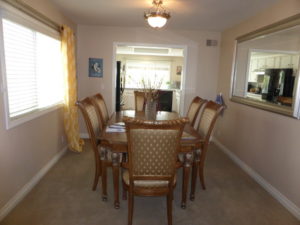
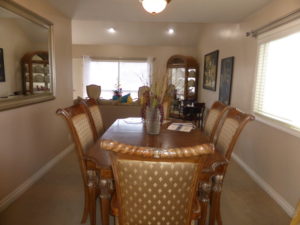
The kitchen is behind the dining room and is also accessible from the front hall. Like the front hall, it has wood floors. The appliances are black and include built-in double ovens, a separate cooktop, and a dishwasher. The white cabinets are original but have updated knobs. A large window above the sink faces the backyard. A peninsula has cabinets on one side and seating for four on the other. The updated counters have large stone tiles. There is a large, walk-in pantry with shelves on the side and low ceilings, as it sits beneath the stairs. The old fluorescent lights in the ceiling were removed but parts of the ceiling are still lower.
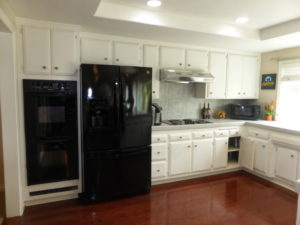
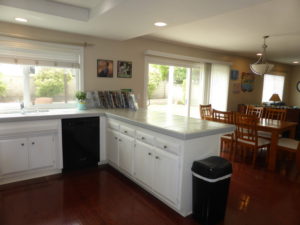
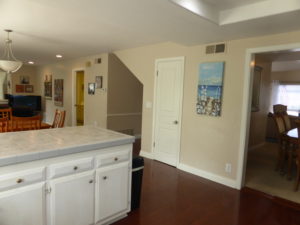
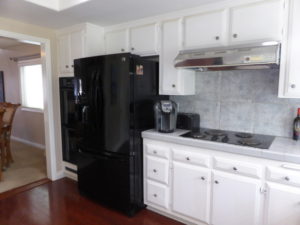
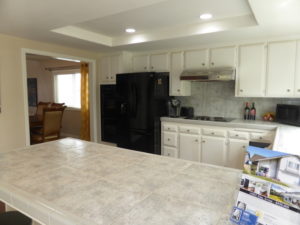
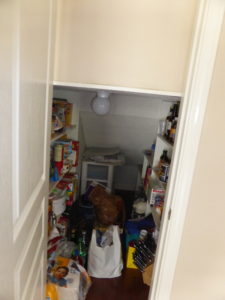
The kitchen also has a breakfast nook on the other side of the peninsula. The space is large and can easily hold a table for 6 – 8 people. A wide, sliding glass door with vertical blinds opens to the backyard.
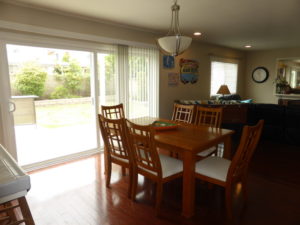
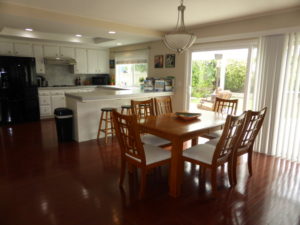
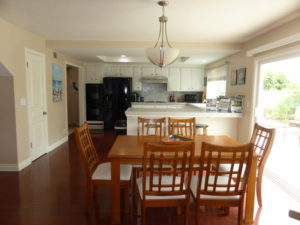
The family room is one step below the breakfast nook and also has wood floors. One wall has a window facing the backyard. Another wall has a fireplace with a brick surround and hearth and a white mantle.
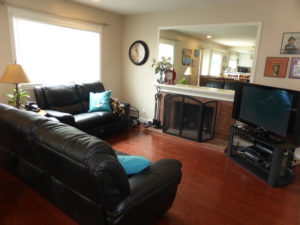
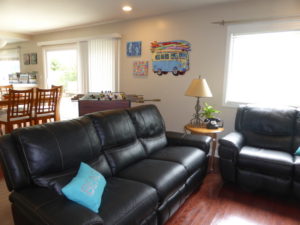
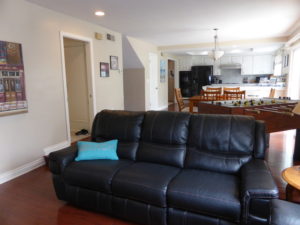
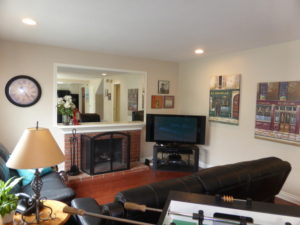
A hallway off the family room leads to the laundry area, powder room, and garage. The laundry area has space for side-by-side machines and upper cabinets. The bathroom has a full vanity with several cabinet and drawers and a long counter. The cabinets are original but the cabinet knobs and faucet are updated. The laundry area and bathroom have tile floors.
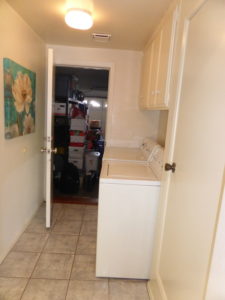
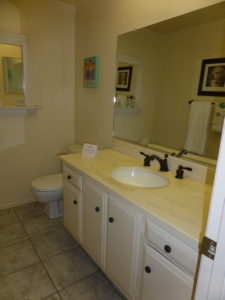
The backyard is an average size for an older home in Irvine. It has a large patio with a pergola that stretches across the front half of the yard. The back half is grass and there is a garden box around the edge.
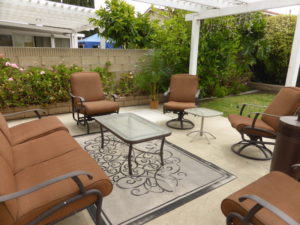
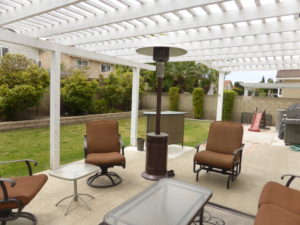
Upstairs, the hallway is lined with linen cabinets including four sets of both upper and lower cabinets. The entire second floor is carpeted, though the carpet is old and shows wear in many places.
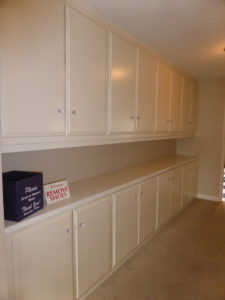
The huge bonus room is at the front of the house. Two windows face the street. The ceiling is vaulted and there is a ceiling fan with a light. The floor has large, black and white tiles and the walls are painted a deep red. This room doesn’t have a closet, though it is currently used as a bedroom.
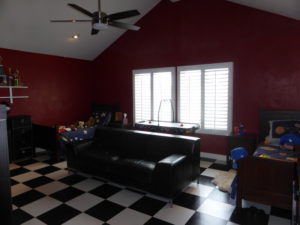
The master suite is a big room on the left side of the staircase. One large window faces the backyard and there is a ceiling fan with four lights. The walk-in closet is narrow and deep, with hanging poles lining both walls and shelves at the back.
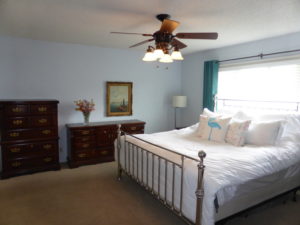
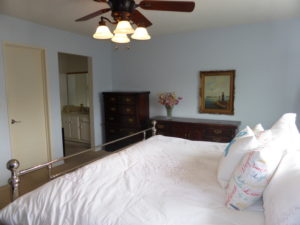
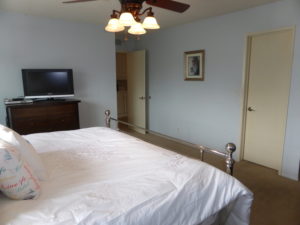
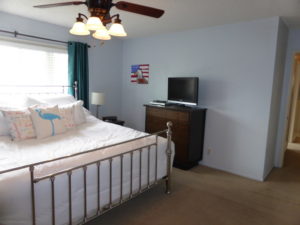
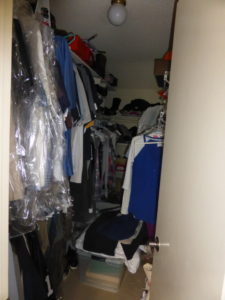
The master bathroom only has one sink. The vanity is similar to the one on the first floor, with older cabinets and a newer faucet. A separate door leads to the shower, which is all original. The tile is dingy and the sliding doors look tired.
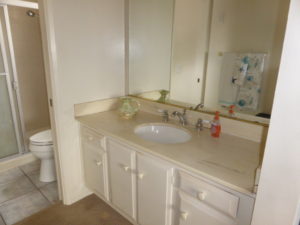
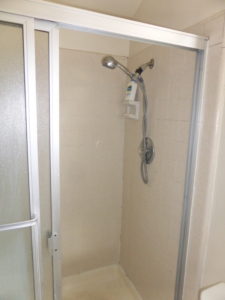
There are three secondary bedrooms. The first one faces the back of the house. It has a single window and a ceiling fan with lights. The room is a good size, but the closet is small. It has full-height, mirrored doors.
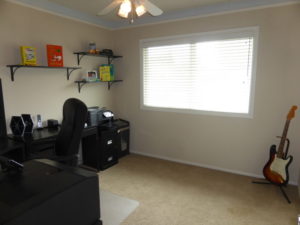
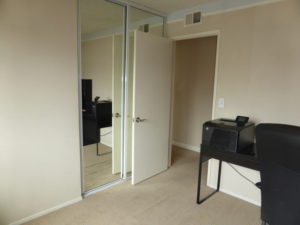
The second bedroom also faces the backyard. It also has a ceiling fan with lights. The closet matches the one from the first bedroom.
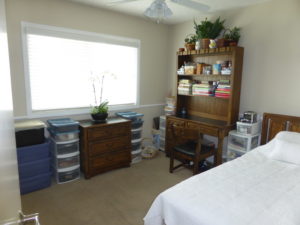
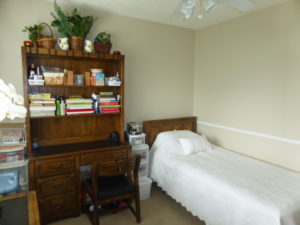
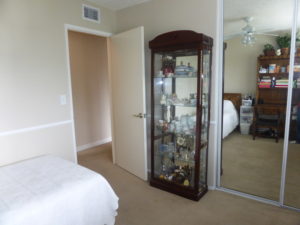
The third bedroom faces the side of the house. Like the others, it has a ceiling fan with lights. The mirrored closet occupies one full wall.
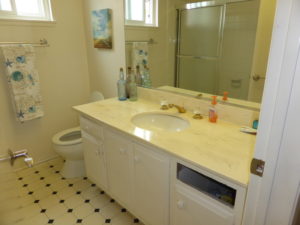
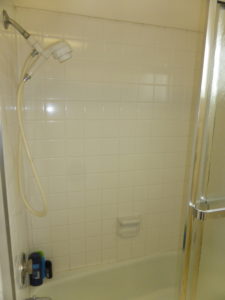
All three secondary rooms share a bathroom in the hallway. The vanity is the same size as in the other bathrooms, with just one sink and original cabinets. It is missing one drawer and doesn’t have updated faucets. The shower/tub combo is also original.
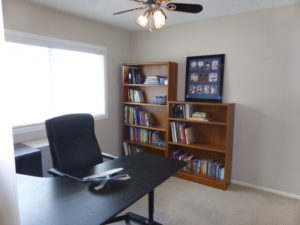
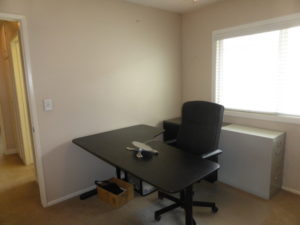
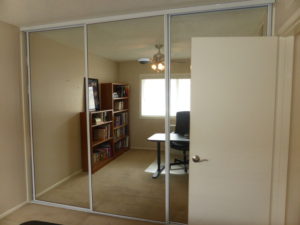
This home has a good floor plan, but would benefit a lot from updates. It could use fresh interior paint and new carpets. The bathrooms need updating, especially the secondary bath upstairs and the master shower. The updated kitchen counters help give the room a newer feel at quick glance, but the cabinets and ceiling remind you that it is an older home. The windows are new throughout the house. I haven’t seen many houses in college park and was pleased to see that the price per square foot is much lower than what I’m used to seeing in Northwood.
