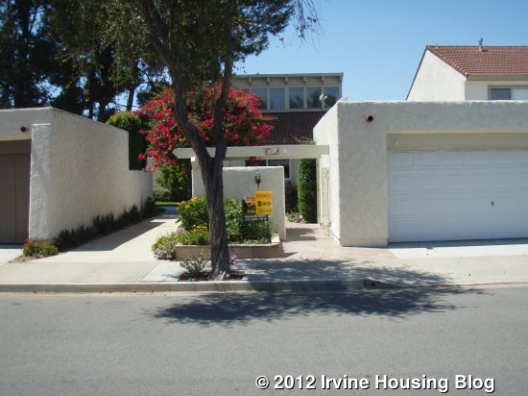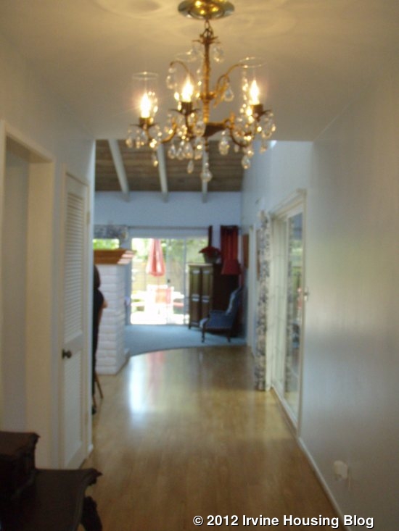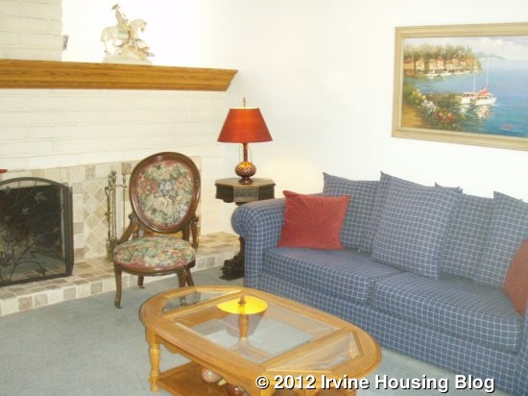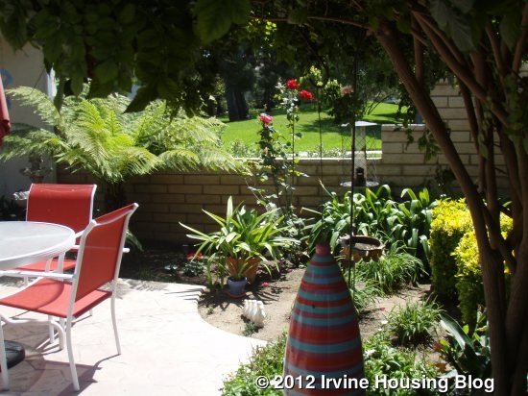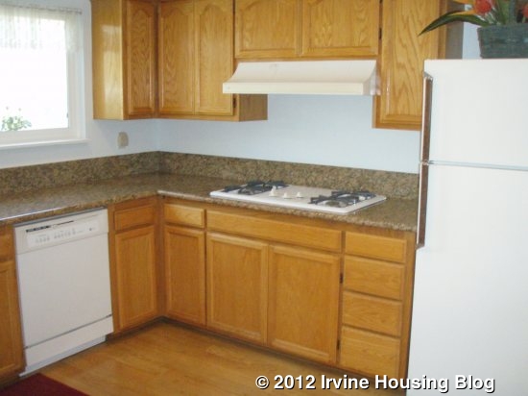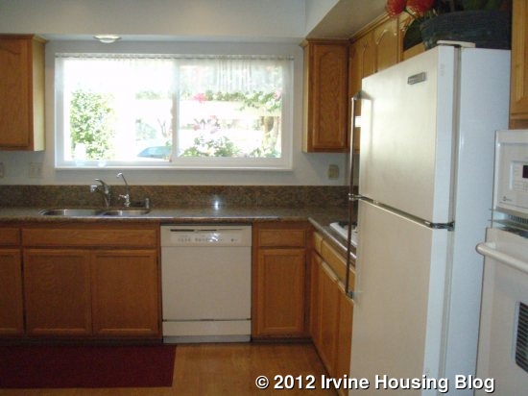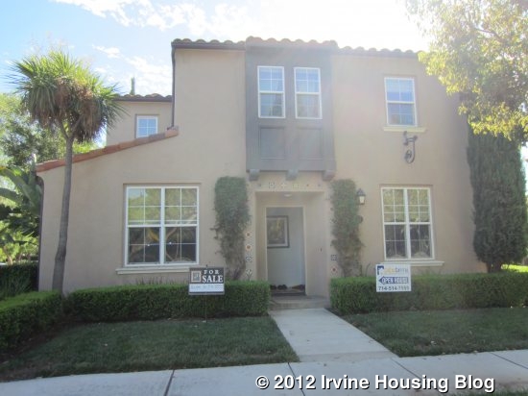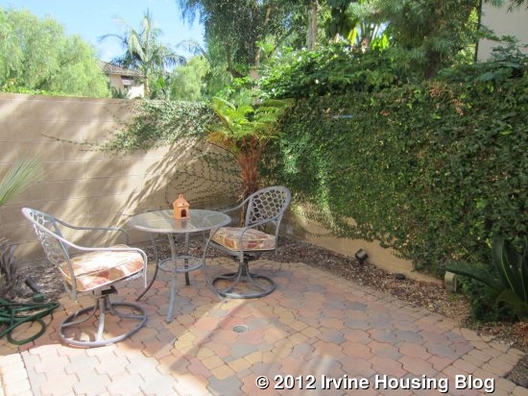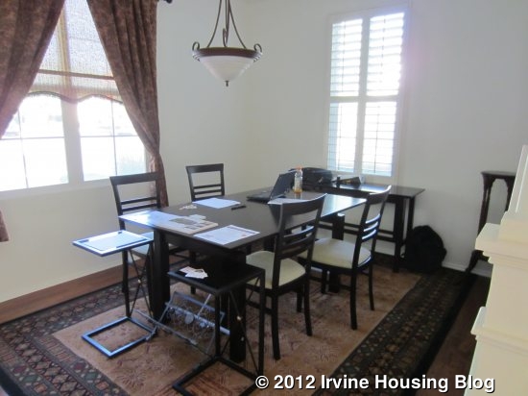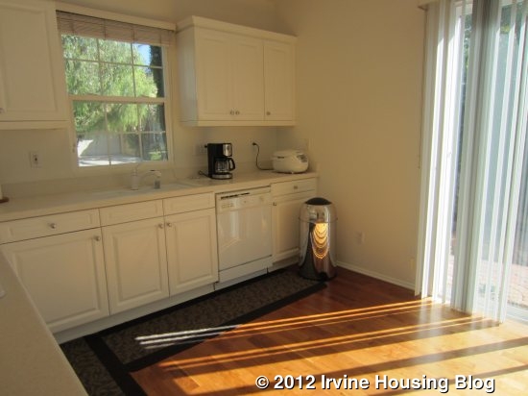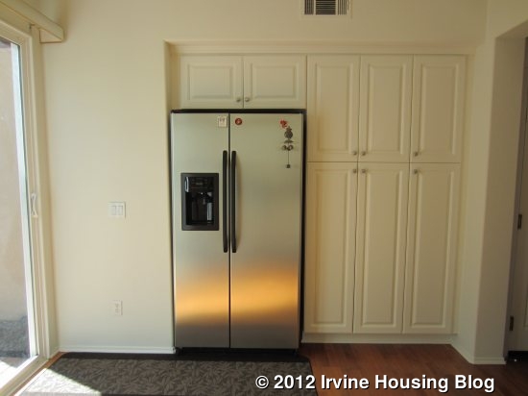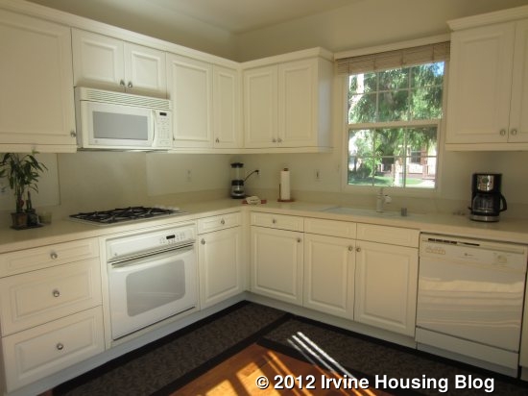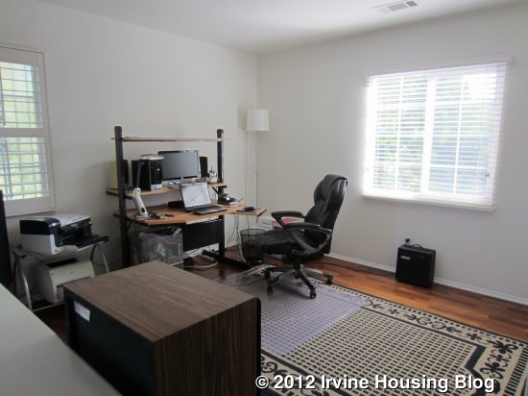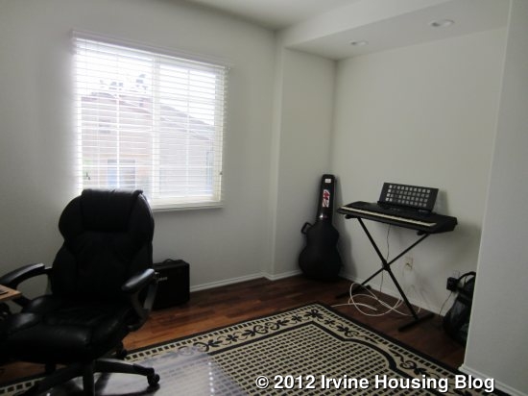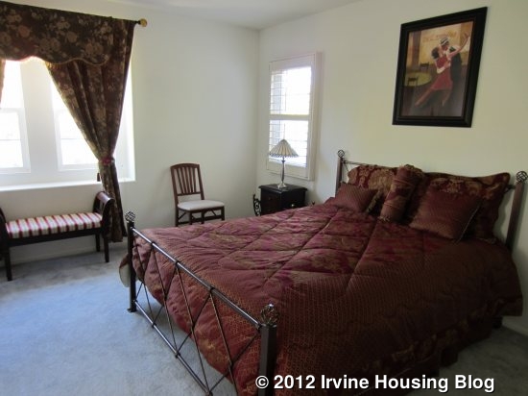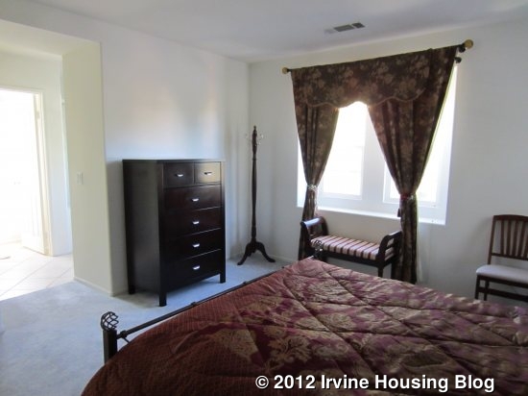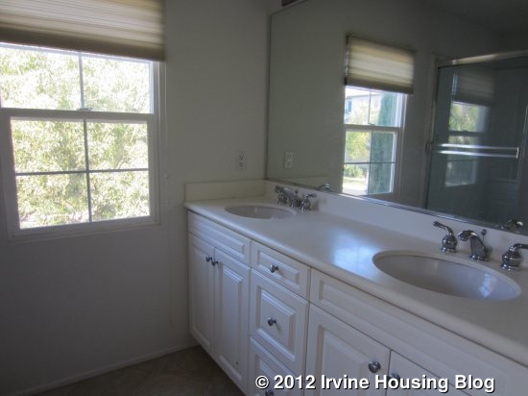I was talking to a friend recently about investment properties, so I thought I’d take a look at a smaller home and see what it had to offer. I had heard that the Lane’s End neighborhood in Northwood Pointe had cute, detached townhomes, so I visited 170 Garden Gate Lane.
The basics:
Asking Price: $498,000
Bedrooms: 2
Bathrooms: 2
Square Footage: 1,039
Lot Size: 1,742
$/Sq Ft: $479
Days on Market: 40
Property Type: Single Family Home
Year Built: 1998
Community: Lane’s End, Northwood Pointe
HOA dues are $134 per month and there are Mello Roos taxes.
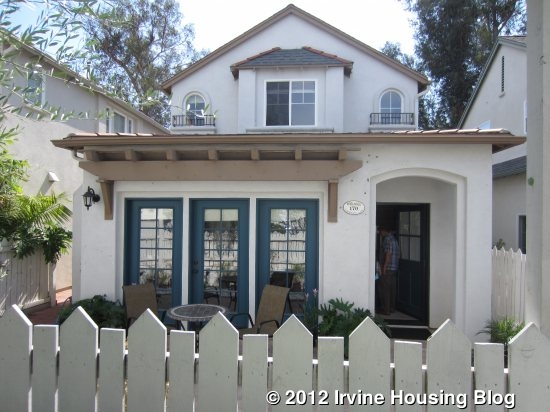
To get to this home, you take a walkway between two other homes and enter into a small courtyard area. I could imagine forming a close community with the neighbors and liked that aspect of the house. From the front, 170 Garden Gate Lane is cute, with a white picket fence and small courtyard. As the house lacks a backyard, this is really the only outside space it has. The garage is off an alley at the back of the house, so it doesn’t have a driveway.
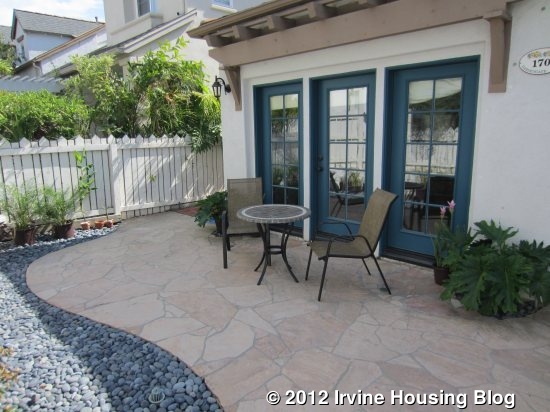
This house has a small, tiled entry way that feeds into the living room. Featuring laminate flooring, a tiled fireplace, a built in bookcase/cabinet, and large French doors leading to the courtyard, the room is bright and cozy. It’s somewhat small and limited in how it can be arranged, but I found myself liking the feeling I got in the room. It was definitely my favorite part of the house.
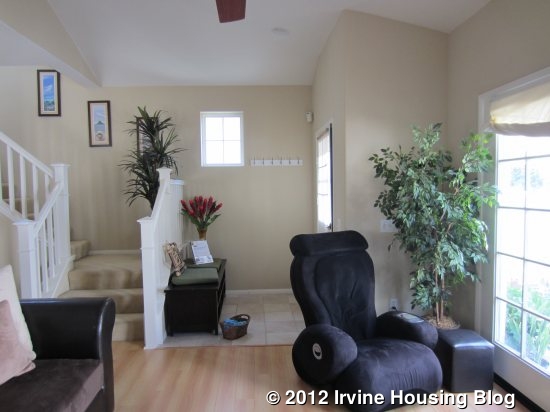
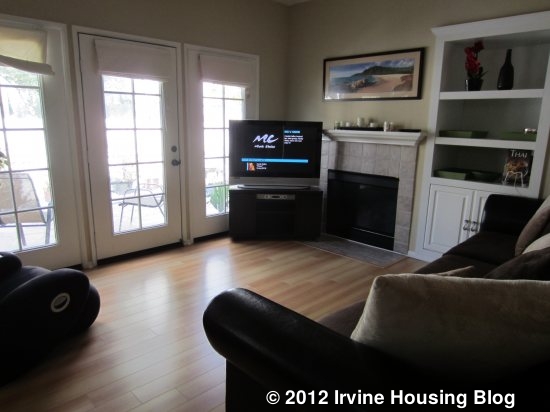
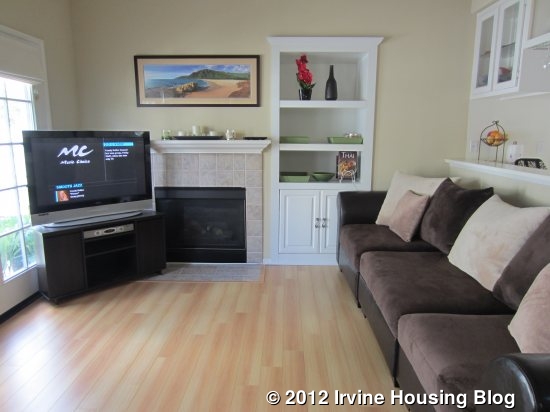
The kitchen is behind the living room, with a small breakfast nook tucked up against the staircase. The nook, like many other areas in the home, has small cutouts in the wall that make cute display areas for vases, photos, or other home décor. The kitchen has white Whirlpool appliances and tiled counters. One side has white paneled cabinets and the other has glass paneled cabinets and an overhead rack for wine glasses. Counter space is limited but there is a lot of storage. It also has a sliding door that goes out to a small side yard.
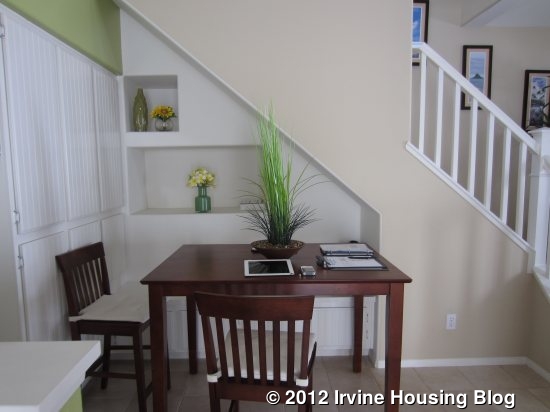
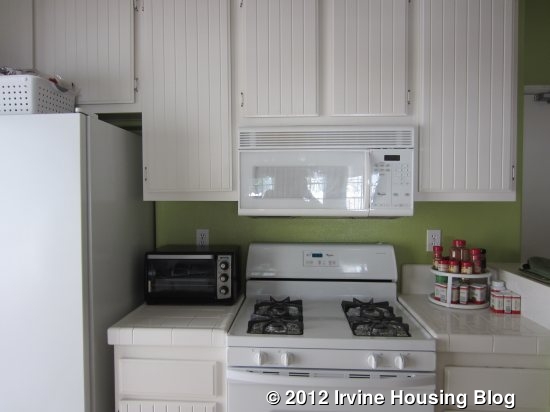
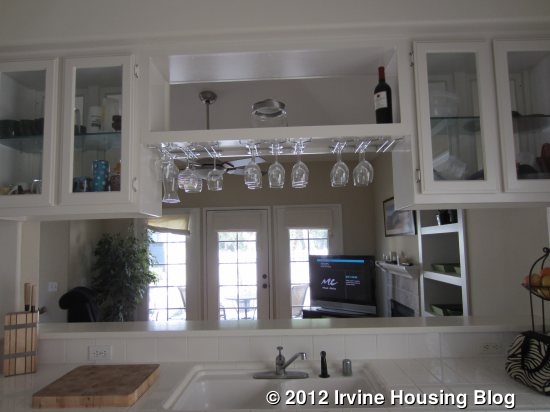
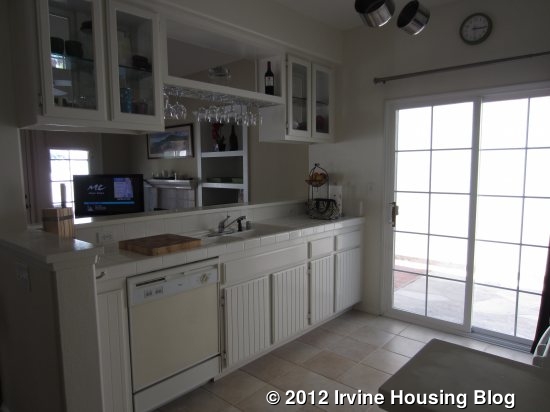
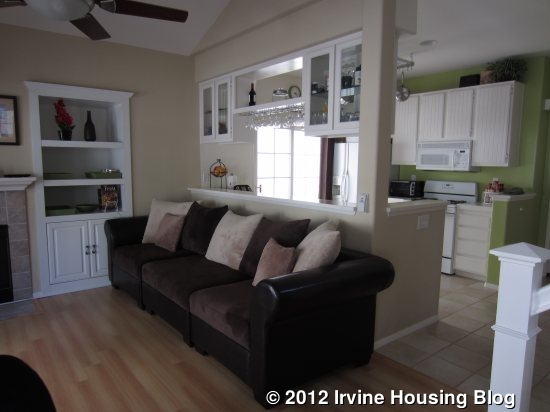
The master bedroom is right at the top of the stairs. It has several windows, including one that could be used as a window seat or have a storage box built into it. There are two small mirrored closets and a small bathroom. While the shower is a nice size, it lacks a bathtub and only has one sink.
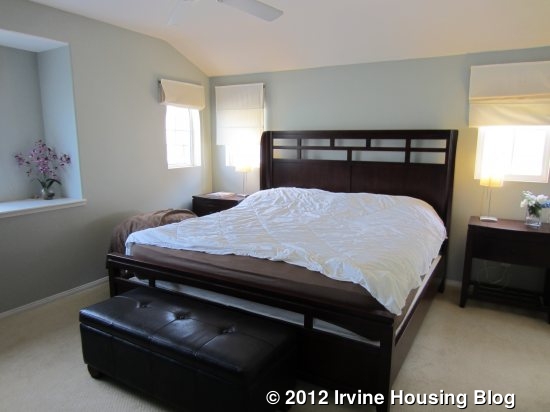
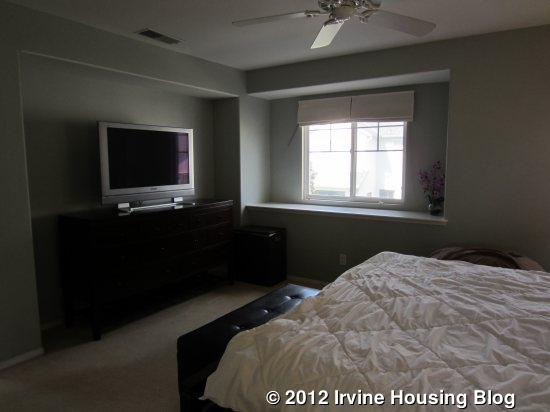
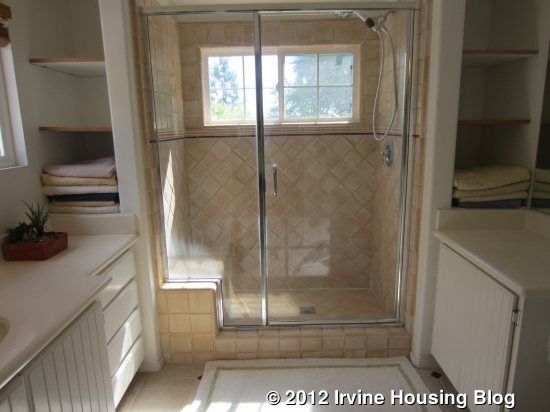
The other bedroom is fairly small and doesn’t have room for much beyond a bed and one other piece of furniture. The current owners removed the closet doors and put a desk in the closet area to create more space.

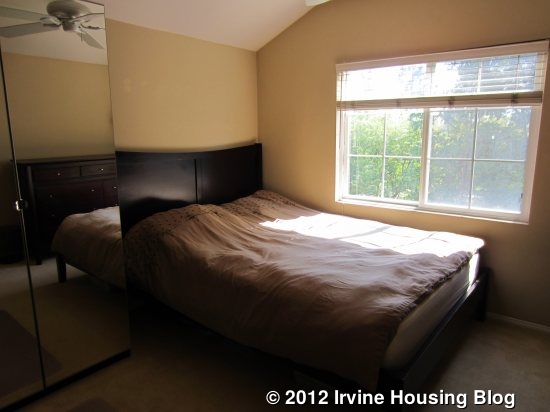
The other bathroom upstairs has a shower/tub combo and a single sink. Because there isn’t a bathroom downstairs, this would have to serve as the bathroom guests use whenever they visit the house. For me, this is a big negative and would deter me from buying this property.
This house would work well for a couple without children or for someone single. It’s too small to be comfortable for a bigger family. It is in excellent condition, needing only new paint and carpet upstairs.
The pros: I really liked the design of the house, with the cutouts for décor and the window seat option in the master bedroom. I also liked the feel of the living room and all of the windows throughout the house. The potential to form a close-knit community with the neighbors is also attractive to me.
The cons: No downstairs bathroom, limited counter space in the kitchen, a small secondary bedroom and the smaller closets and bathroom in the master.
The price, however, is the major problem in this house. At $479 per square foot, it is grossly overpriced and much higher than others in the area. Comparable homes have sold at an average of $312 per square foot over the last three months and current similar listings average $365 per square foot. If we were to price this one at $350/SqFt, it would bring the asking price down to $363,650. The realtor actually encouraged me to make an offer that was more in line with the comps, rather than even coming to close to the owner’s asking price. The house has been on the market for 40 days, has zero offers, and has open houses scheduled again for each of the next two weekends.
While I do think it’s a cute house in a nice neighborhood, for me, the negatives outweigh the positives.
Discuss on Talk Irvine: http://www.talkirvine.com/index.php/topic,3095.0.html
