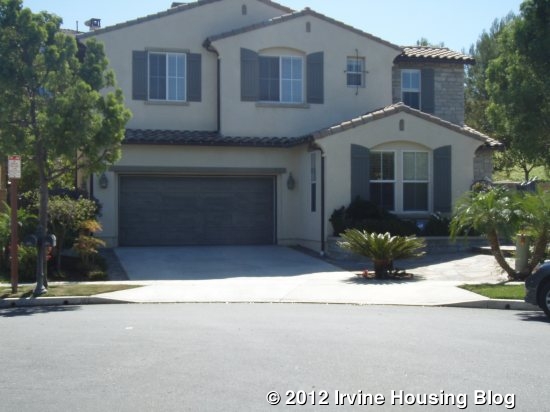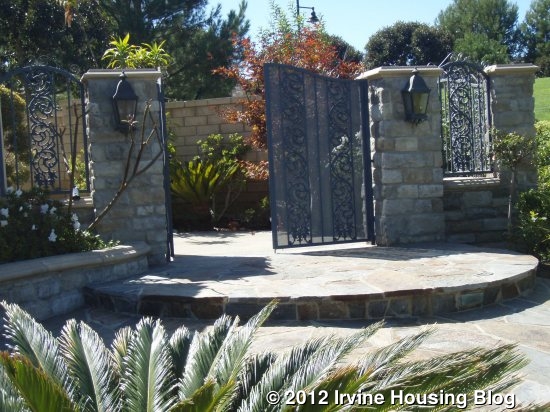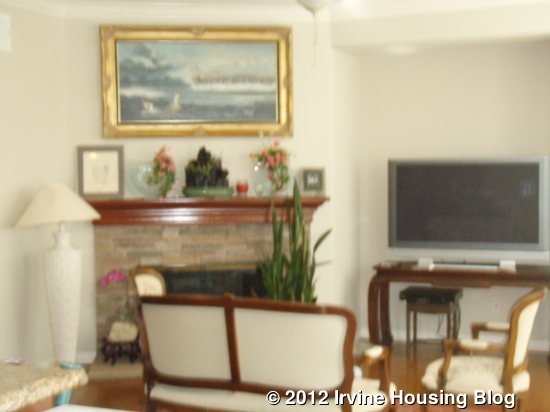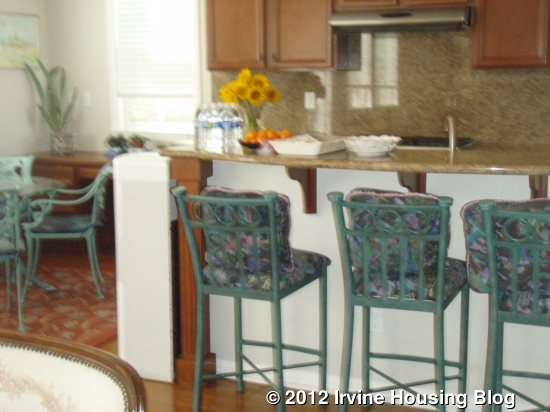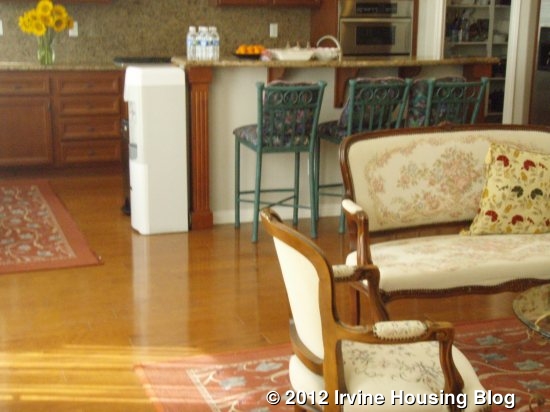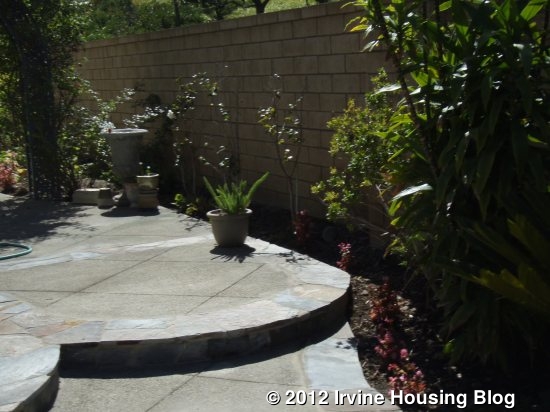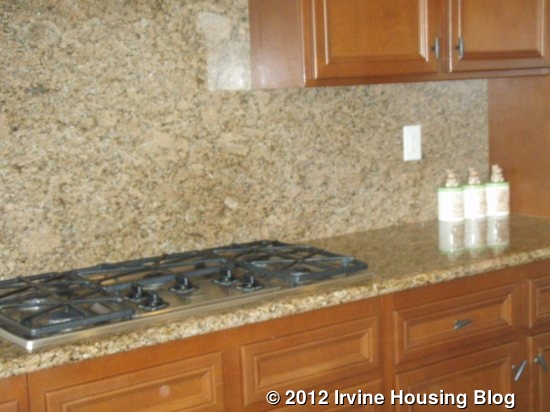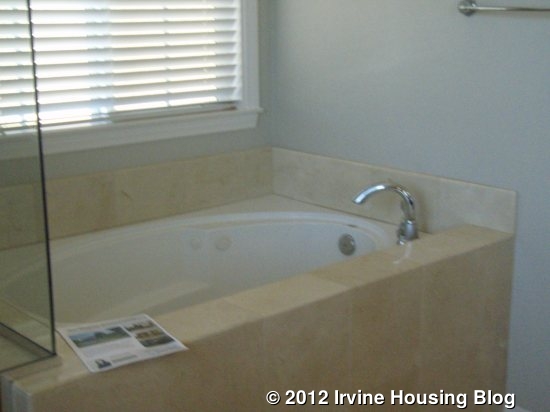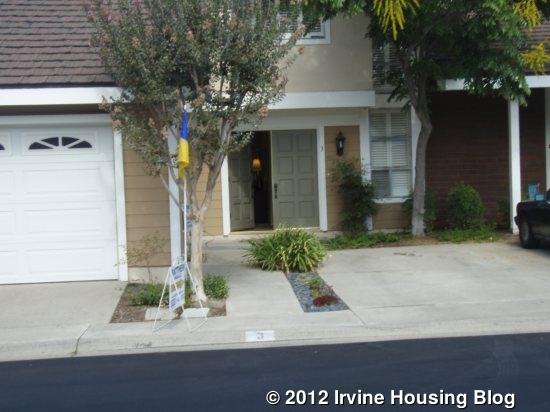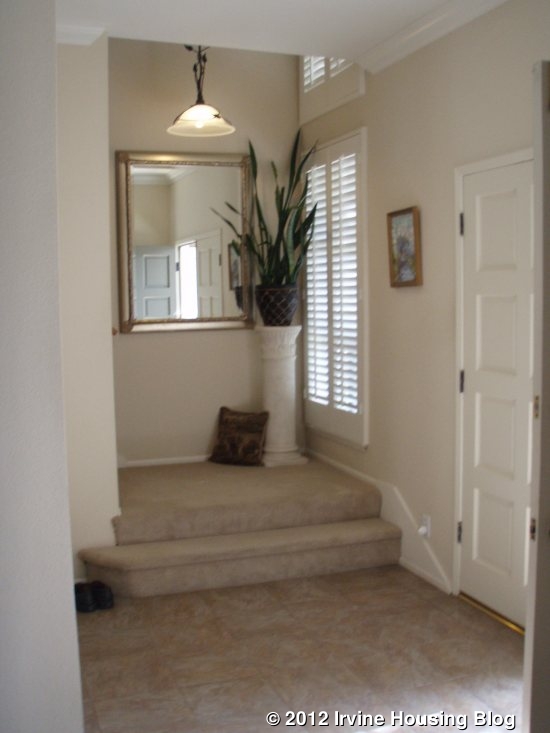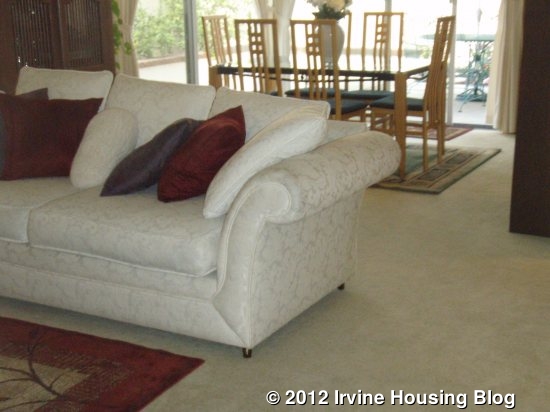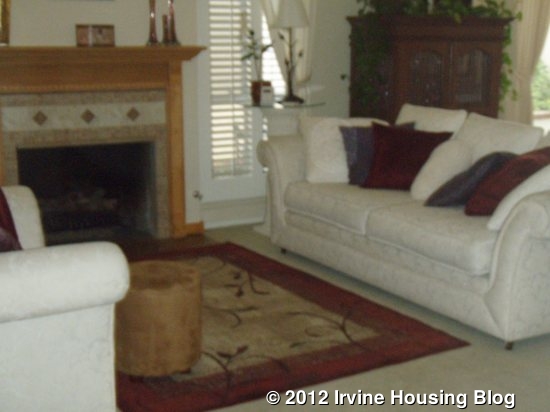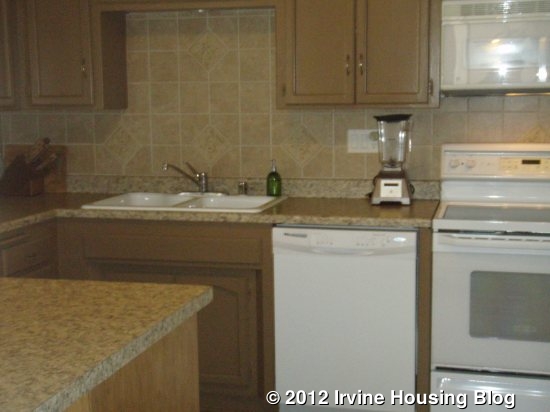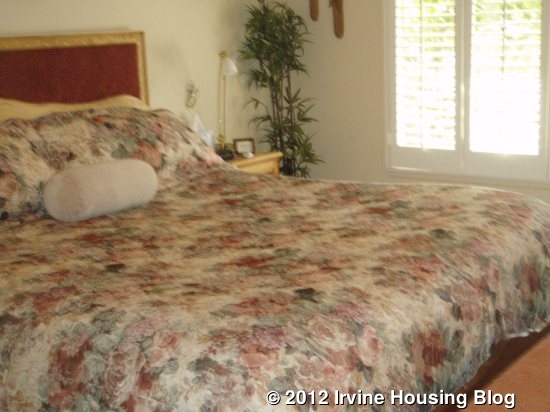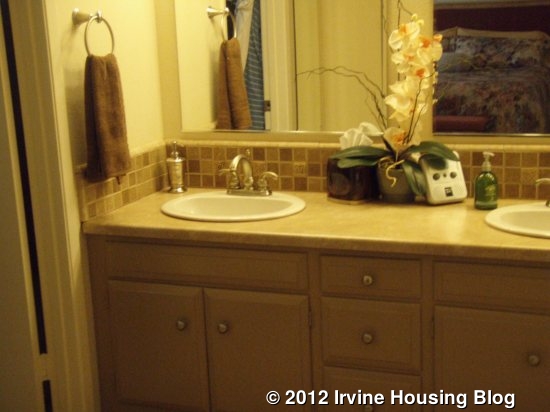Today, I stumbled upon 27 Ensueno West, an older but remodeled home not too far from where I live.
The basics:
Asking Price: $849,900
Bedrooms: 4 + loft
Bathrooms: 2.5
Square Footage: 2500
Lot Size: 5,050
$/Sq Ft: $340
Days on Market: 14
Property Type: Single Family Home
Year Built: 1978
Community: Northwood – Park Place
HOA dues are $85 per month and there are no Mello Roos taxes.
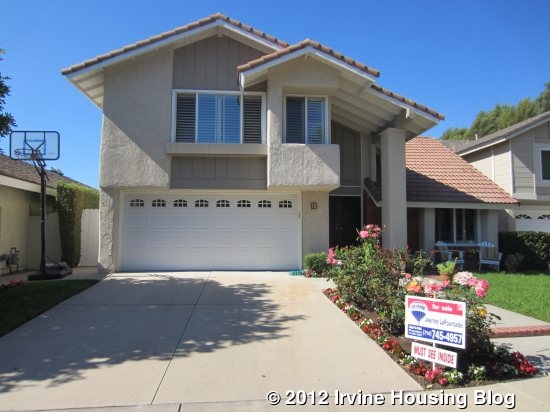
I have been inside other houses of this same model many times, so I already knew the layout and was curious to see what upgrades had been made. The first thing I noticed was attractive wood flooring throughout most of the house. The living room is immediately to the right upon entry and, oddly, is the only room in the house with carpet. It is new, but it’s Berber, which I don’t like and it seemed out of place since no other rooms are carpeted. The living room has vaulted ceilings and is painted a nice shade of yellow. The room is also sunken one step from the hallway and dining room, which is immediately behind it. The dining room is painted dark red and is more spacious than other dining rooms in the same tract.
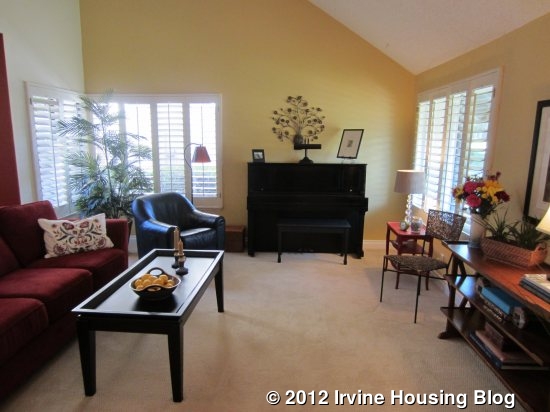
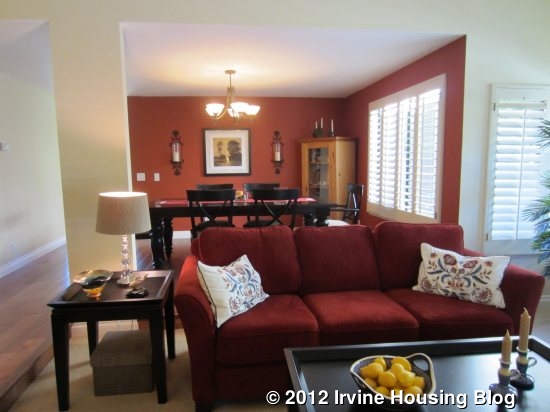
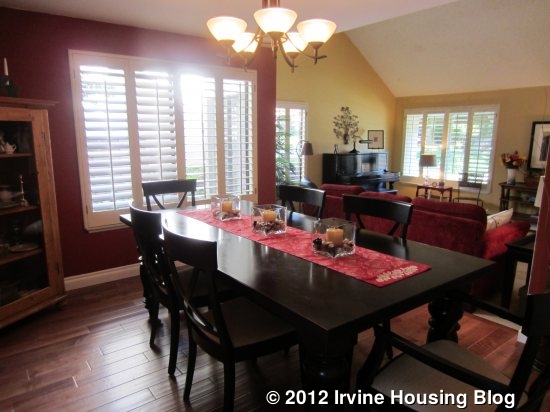
At the back of the house, the kitchen is to the right and the family room to the left. The kitchen has been fully remodeled with high end, stainless steel appliances and granite countertops. A huge island in the middle doubles as a breakfast bar/dining table, though it only has seating on one side. All of the wall space is covered in various shades of small bluish-gray tiles. The cupboards are white, providing a nice contrast to the dark granite, tiles and steel. With ample counter, cupboard and drawer space, the only thing missing is a large pantry.
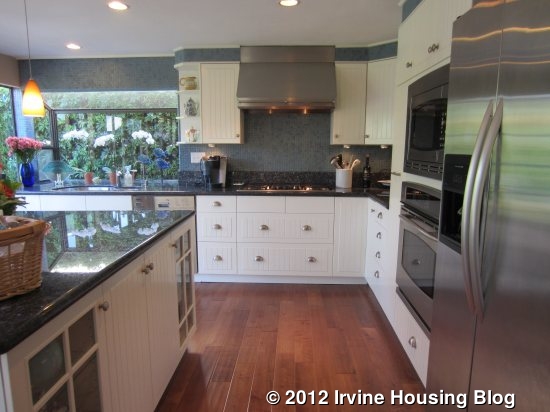
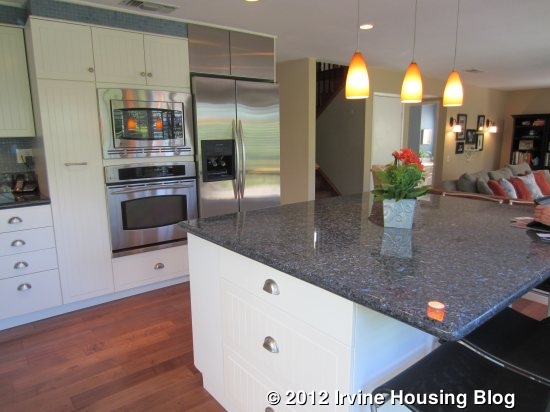
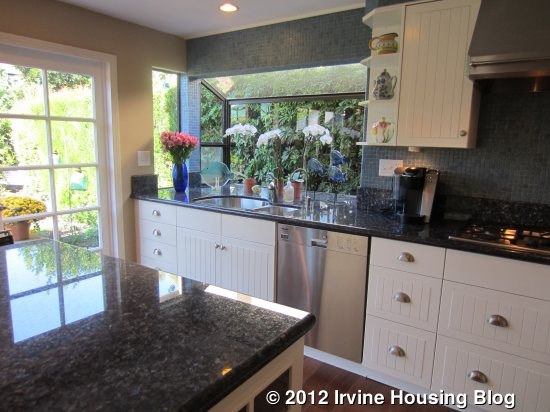
Down one step from the kitchen is the family room. It has a white brick fireplace and white mantel, with a sliding door out to the backyard.
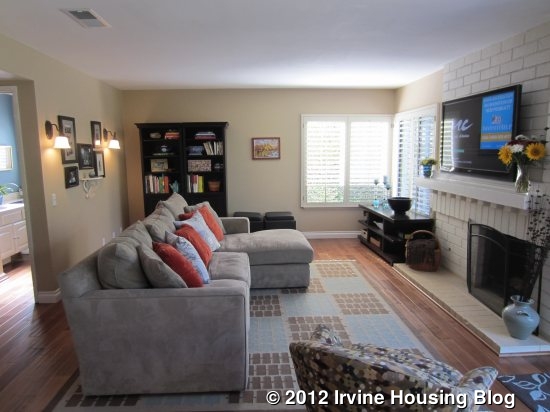
Also downstairs is a half bath that has new fixtures, paint and wainscoting, but original counter and cabinets. A small laundry room (no sink) sits between the bathroom and the two-car garage.
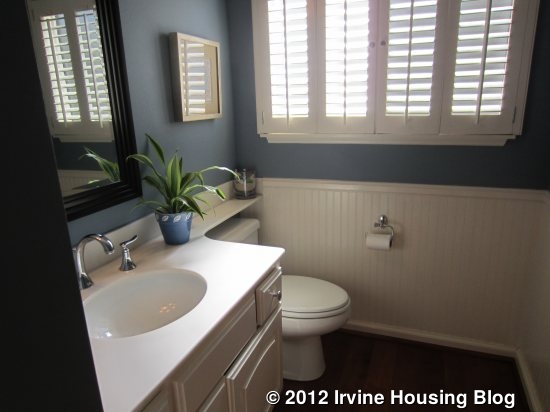
Upstairs, there are four bedrooms and a loft. All of the rooms share the same wood flooring as downstairs. The three secondary bedrooms line up along the back of the house. One room is slightly larger than the other two and has bigger closet, but they are all pretty comparable. One has a large curtain instead of closet doors. The rooms all share a bathroom that hasn’t been remodeled at all. It has one sink and a tub/shower combo with older tile. While it is in good condition, the gold fixtures and outdated tile definitely show their age.
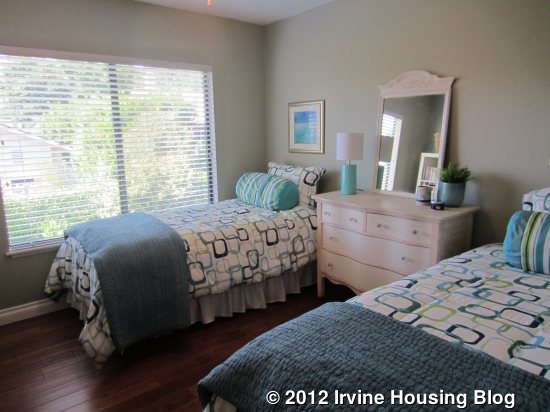
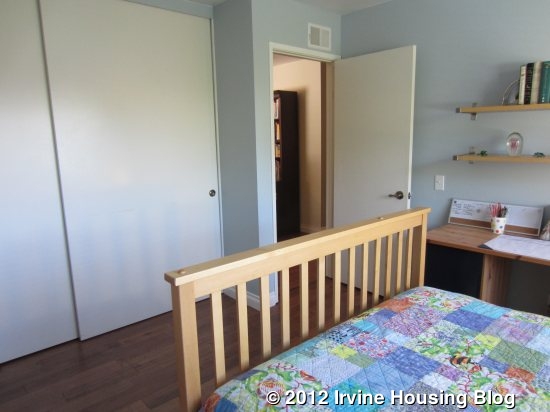
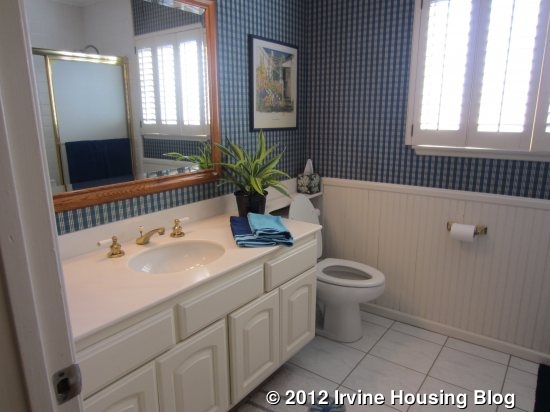
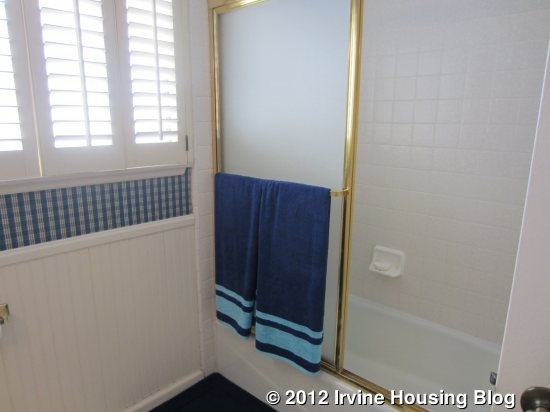
The loft overlooks the living room. It has two ceiling fans and a dark blue accent wall (the rest is painted beige like the upstairs hallway). The current owners have it set up as a gorgeous office, though I have seen it used as a playroom in other homes of the same model.
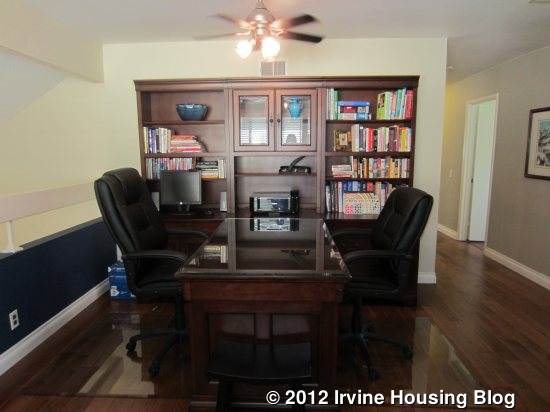
The master bedroom is fairly large with space for a small sitting area in addition to the bedroom furniture. It has three windows facing the front of the house, a ceiling fan, and a mirrored walk-in closet. The bathroom has been partially remodeled. The espresso colored vanity is new, with two sinks, brushed nickel fixtures, and lighted mirrors. The surrounding walls are covered in small gray tiles. However, the shower (which is in a separate room), hasn’t been remodeled at all. It has the original white tiles and old metal doors.
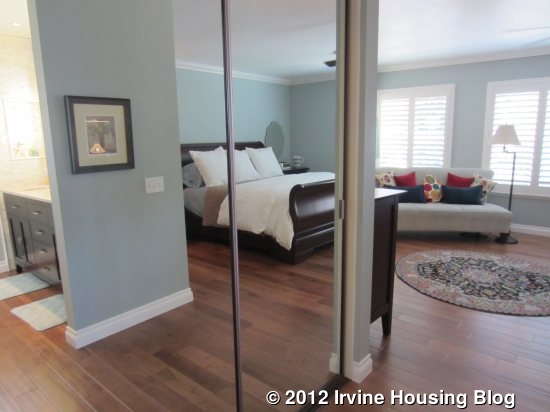
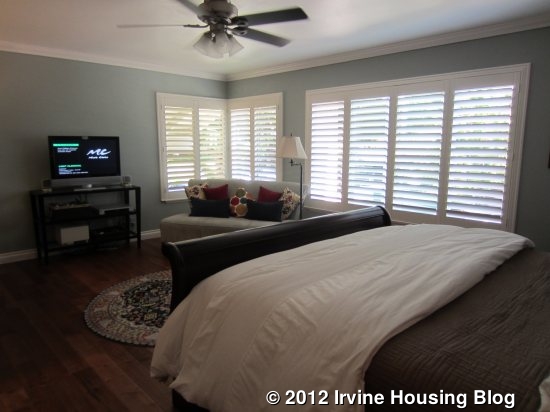
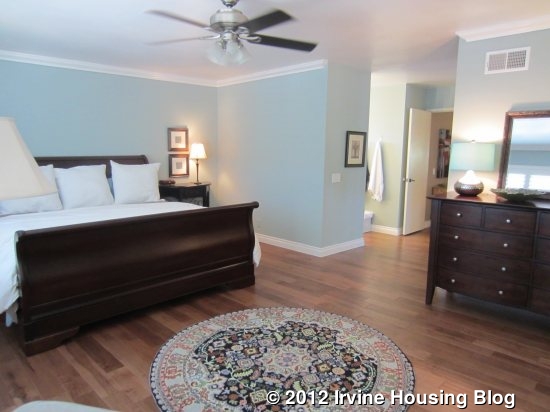
The backyard is a good size for the neighborhood, with a large grassy area and a patio. The house is near the end of a quiet cul-de-sac. A walk two blocks down a quiet greenbelt takes you to the large community swimming pool, clubhouse, and Santiago Hills Elementary School.
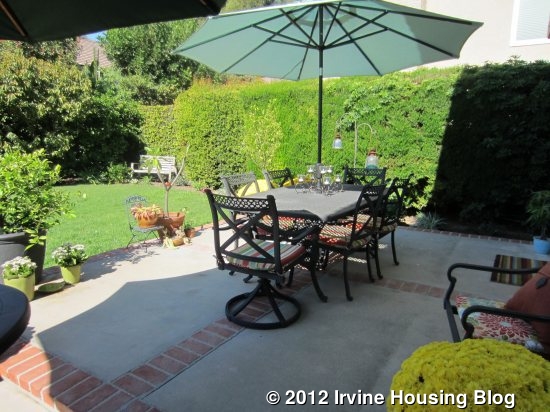
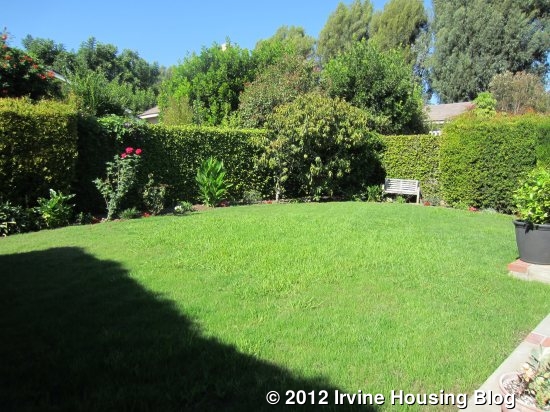
The biggest drawbacks to the house are that the windows are original and the bathrooms are mostly not remodeled. I also don’t like the step down into the living room and family room. Otherwise, it’s been beautifully updated and is in a good location. I think it’s a little overpriced. The sellers are looking to move quickly and would prefer a short escrow, so I would think a lower offer might be accepted.
Discuss on Talk Irvine: http://www.talkirvine.com/index.php/topic,3211.0.html
