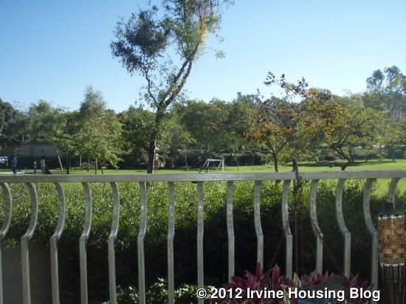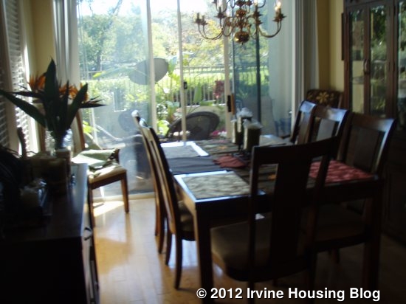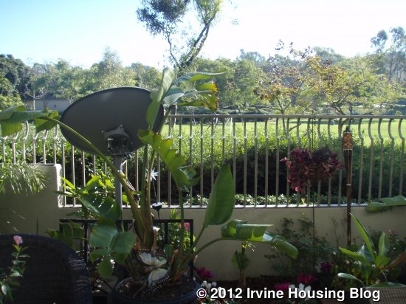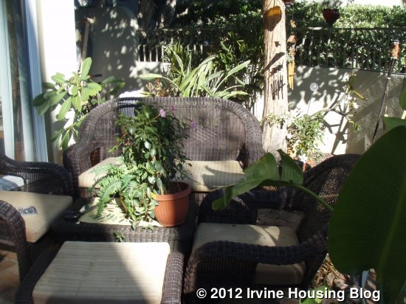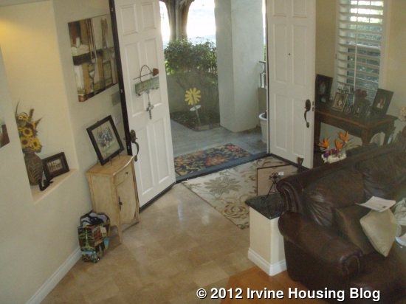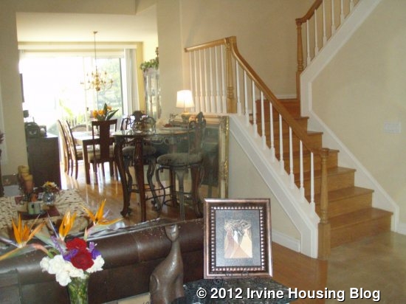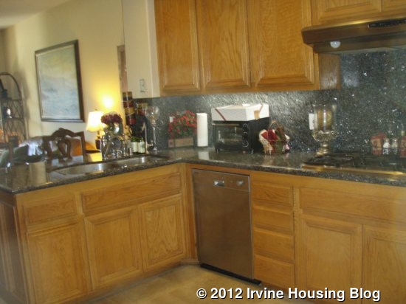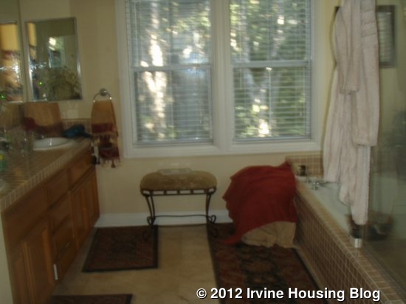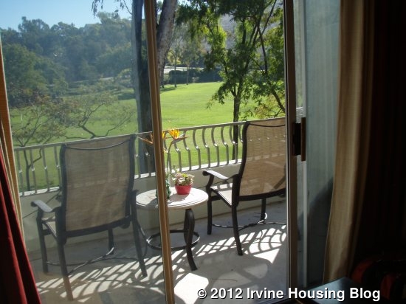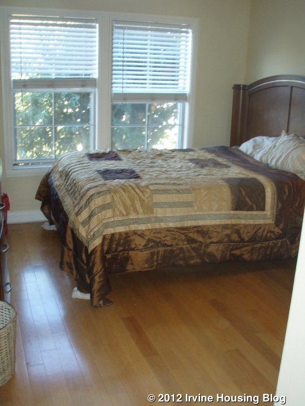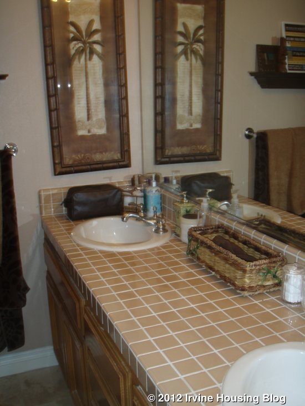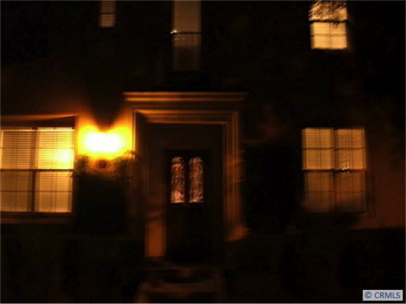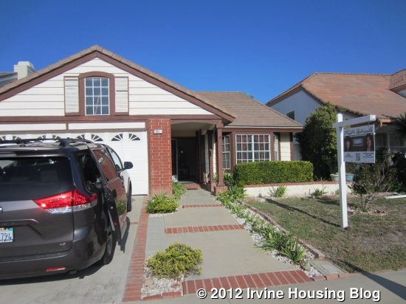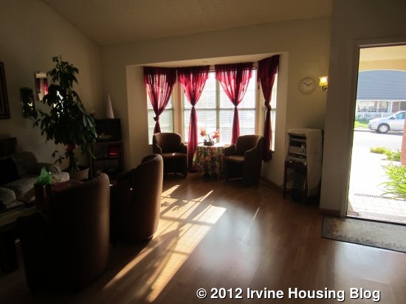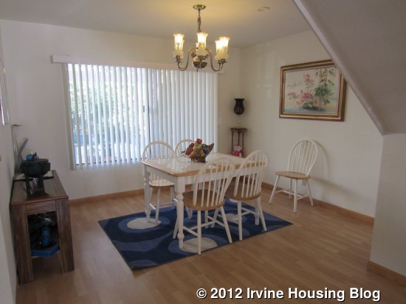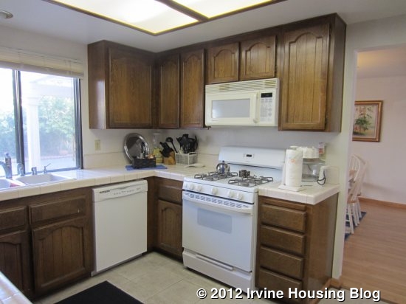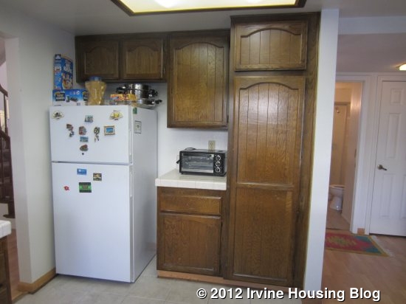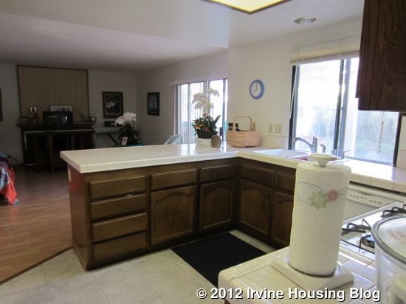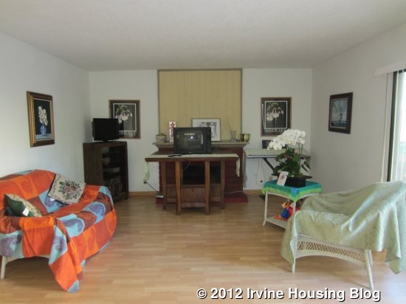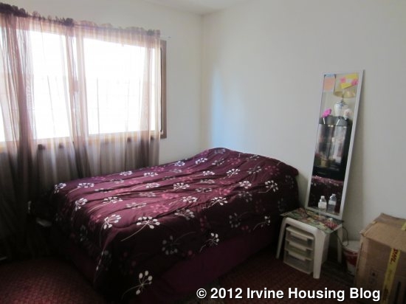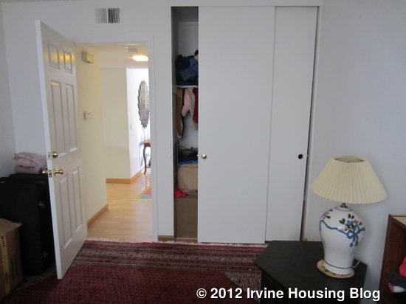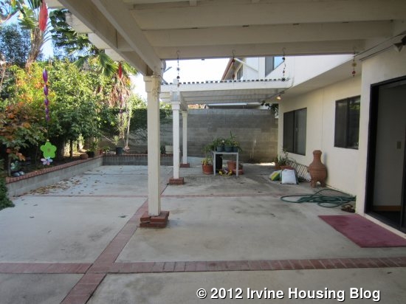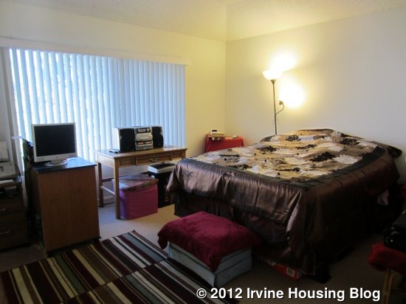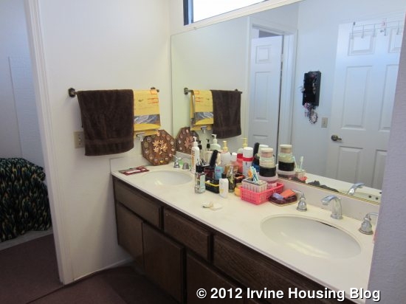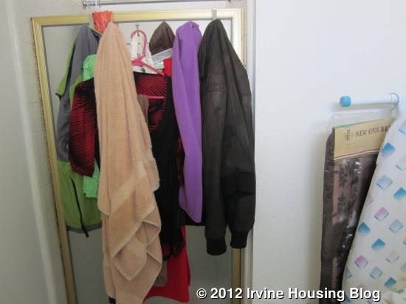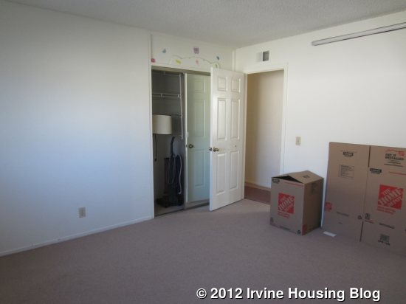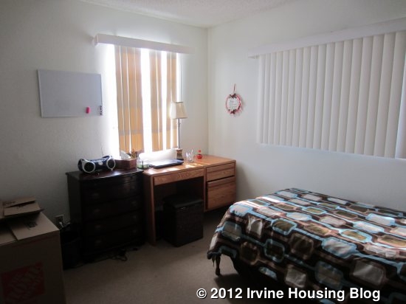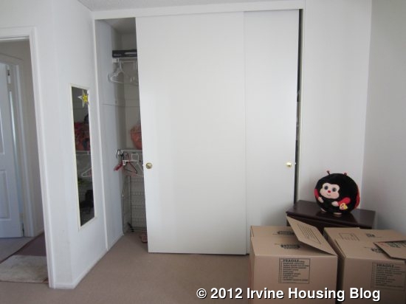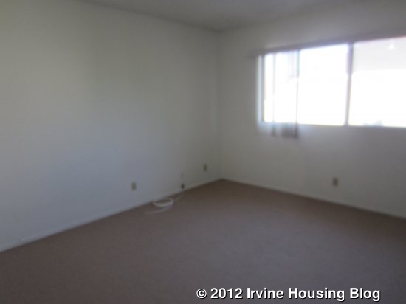On a quiet cul-de-sac in the Canyon View tract of Northwood Pointe, I found 23 Bristlecone. This four bedroom house has a cute porch out front to welcome you into the home.
The basics:
Asking Price: $889,000
Bedrooms: 4
Bathrooms: 2.5
Square Footage: 2,200
Lot Size: 5,979
$/Sq Ft: $404
Days on Market: 18
Property Type: Single Family Residence
Year Built: 1998
Community: Northwood Pointe – Canyon View
HOA dues are $100 per month and Mello Roos taxes are approximately $1600 per year.
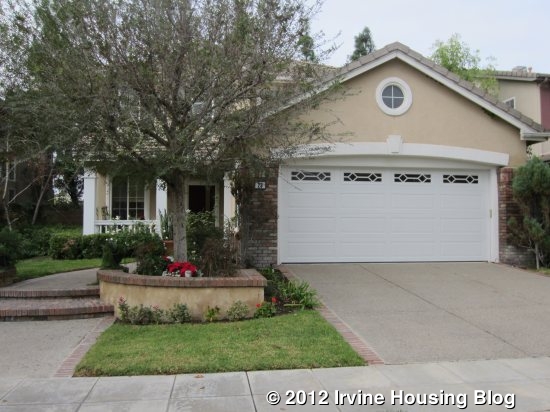
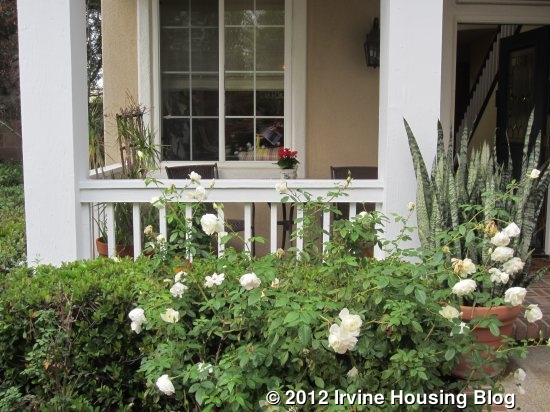
A bright living room, filled with cathedral ceilings and many windows, awaits when you open the front door. Yellow walls enhance the color in the room, though I did notice many marks on the paint. At the back of the living room is space for a formal dining table and a crystal chandelier helps define the space. These rooms, as well as the kitchen and family room, all have wood floors installed diagonally.
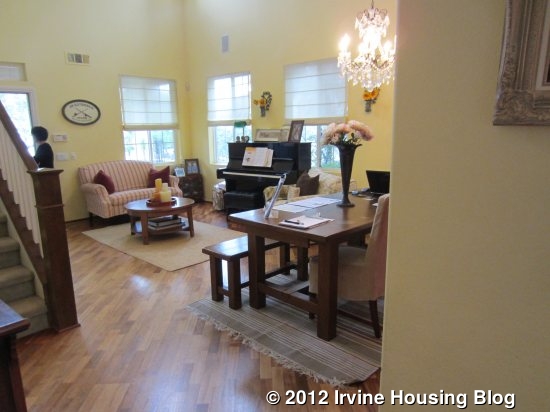
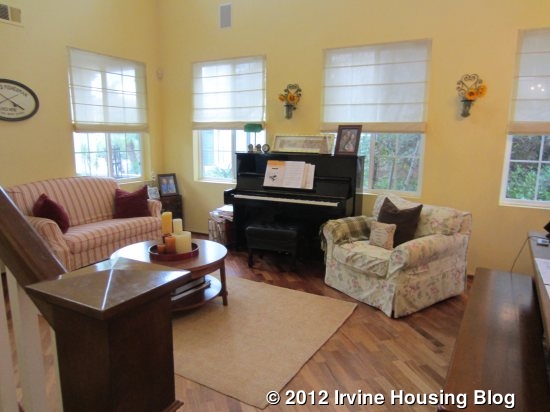
Down a hallway to the right, I found a half bath. The realtor mentioned that it has the plumbing to install a shower if the future owners wanted to, though neither she nor I could figure out exactly where a shower would fit in the small bathroom. A hallway across from the bathroom houses the washer and dryer (plus laundry sink and storage shelves) and provides access to the garage.
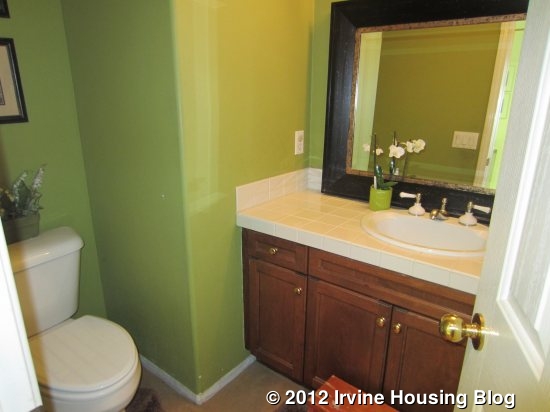
Next to the bathroom is the downstairs bedroom, though it currently doesn’t have a closet and is used as an office. It has an attractive window seat, surrounded on both sides by built in bookshelves, cabinets and a desk. The shelves extend across an entire second wall as well.
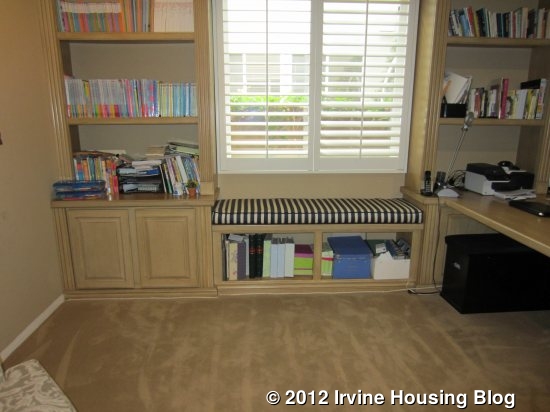

The kitchen and family room are at the back of the house. The family room has a full wall of windows on one side and a brick fireplace in the corner of another. Another wall of built-ins offers display space, cupboards and room for a good-sized TV, but certainly not a huge one.
Space for a small, casual table divides the family room from the kitchen. It features granite cabinets and black appliances. Most of the cabinets are a darker wood, but those in the small island are a redder color. Matching dark wood paneling covers the refrigerator, though it looks a little awkward since space is cut out for the water dispenser and black still shows around the edges. The dishwasher is similarly covered in wood panels. While it lacks a large pantry, it does appear to have plenty of storage space.
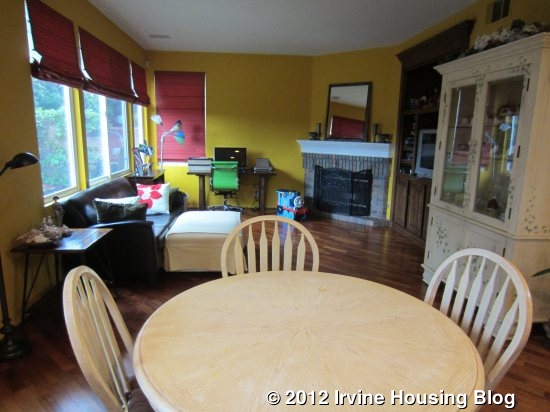
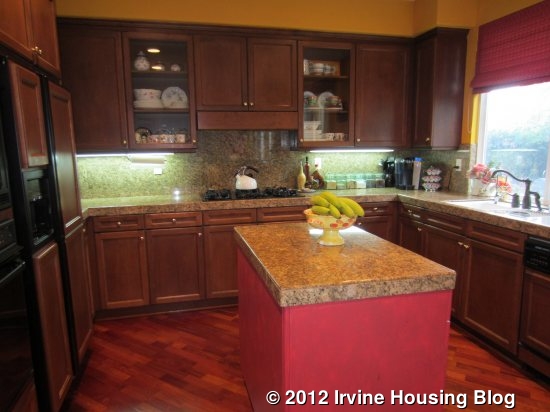
The backyard is actually pretty big for Irvine homes and, unlike many of the houses I visit, it has a large grassy area. Off to one side is a small garden with benches, forming a cozy spot for reading or relaxing outside. The grass definitely needs some TLC, but it’s a nice change of pace from the hardscaped yards I’m used to seeing.
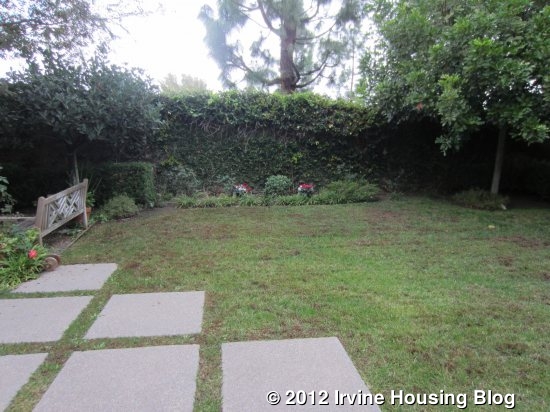
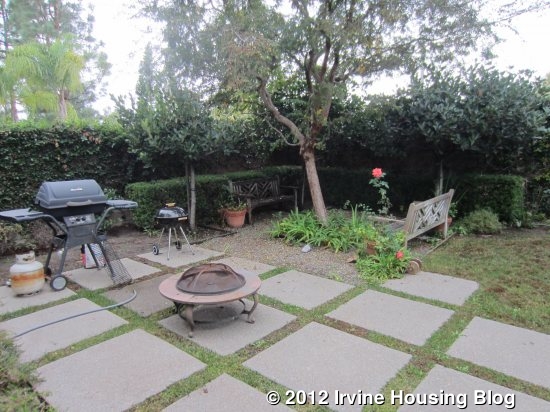
Upstairs, there are two bedrooms plus the master. The secondary bedrooms are pretty small and each has a small, mirrored closet. They share a jack and jill bathroom with two sinks and a shower/tub combo.
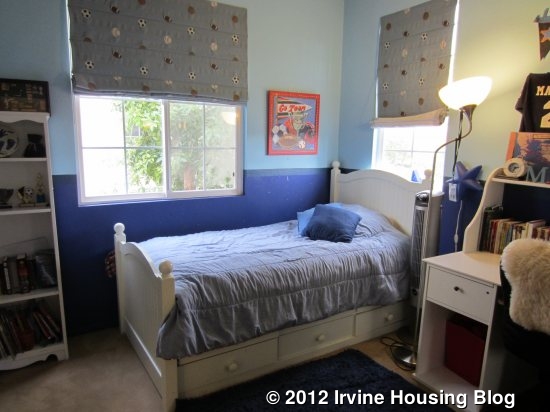
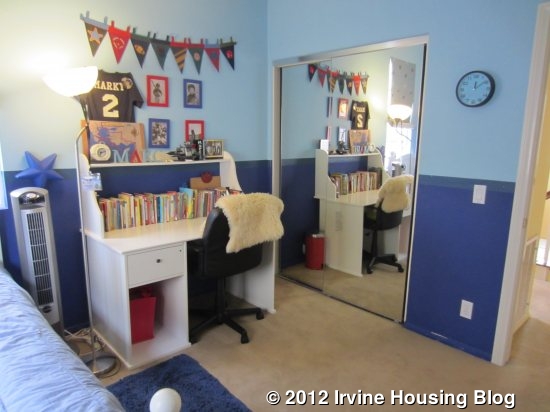
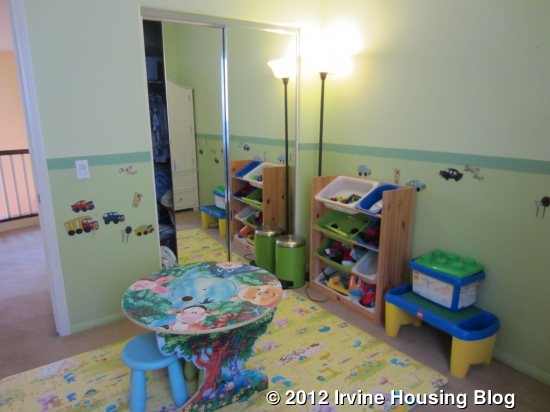
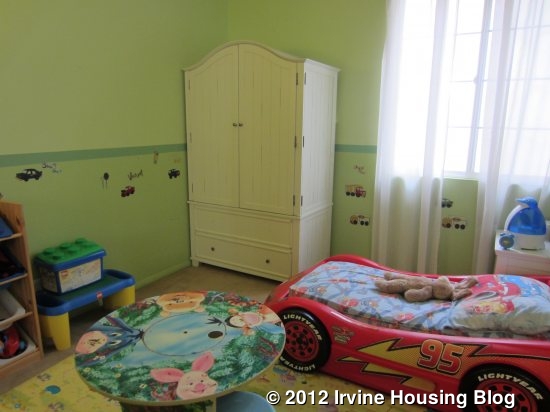
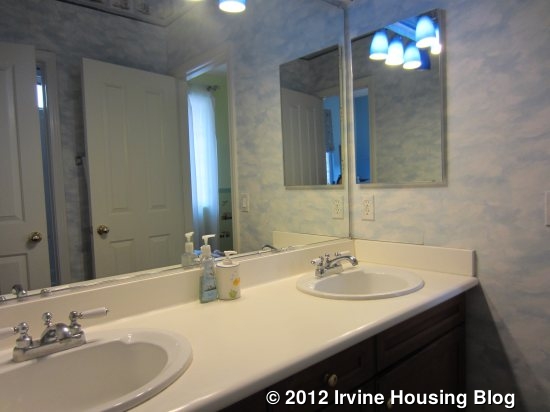
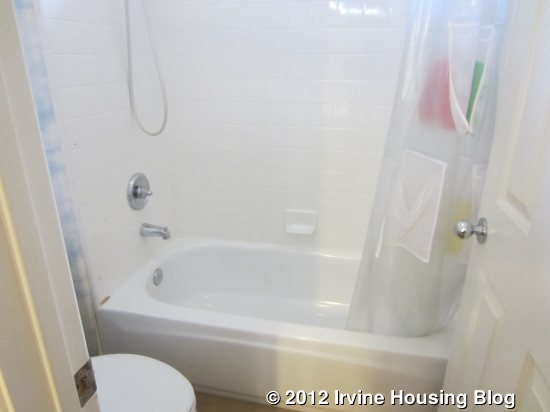
At the end of the hall is the master bedroom, an average-sized room with several windows. One wall has a built in armoire with drawers, shelves and a large mirror. Opposite the bed is a spot on the wall for a built in TV.
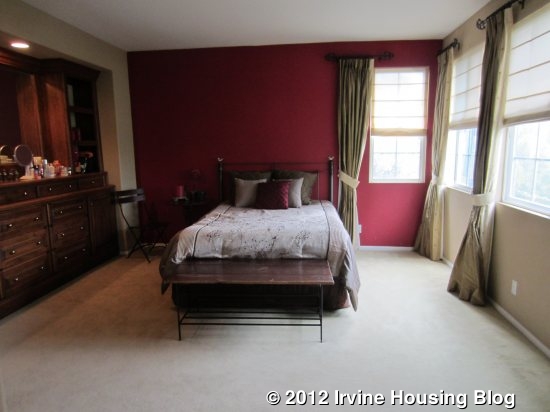
The master bath has a long counter with two sinks opposite a separate tub and stall shower. A walk-in closet at the end of the hall is a good size, but small compared to those in most new houses.
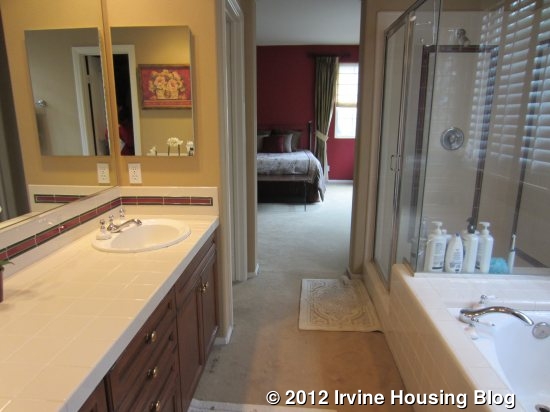
I liked the layout of the house, including the many windows, arched doorways, and built-ins. Though the layout is good, most of the rooms are fairly small, so the house doesn’t feel as open as it could. Most of it seemed to be well maintained, though there a few key exceptions. The paint throughout the house is pretty scuffed up, so the entire interior needs a new paint job. Likewise, the carpet is noticeably dirty on the stairway and in several spots throughout the upstairs. As I mentioned earlier, the grass in the backyard, as well as the front yard, needs attention. Finally, the house backs to Canyonwood, a non-residential street that isn’t terribly busy, but will definitely have more cars than a residential street, especially before and after school.
The realtor seemed somewhat surprised that there haven’t been any offers yet, given the current climate in Irvine where many houses see multiple offers. At $404 per square foot, the asking price might be the problem. While other homes are creeping toward the $400/ft mark, most are still lower.
Discuss at Talk Irvine: http://www.talkirvine.com/index.php/topic,3366.0.html



















