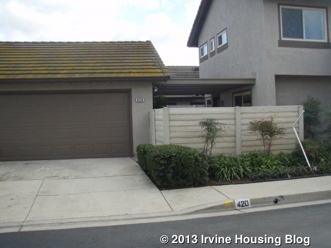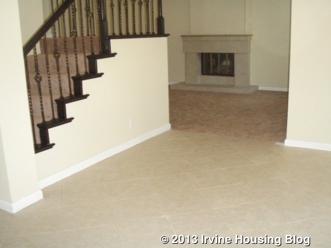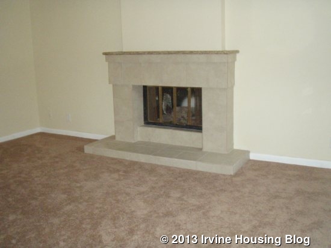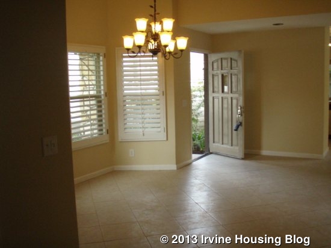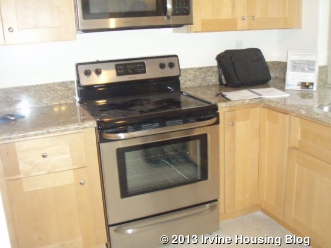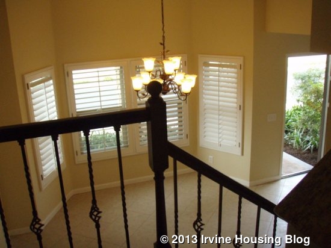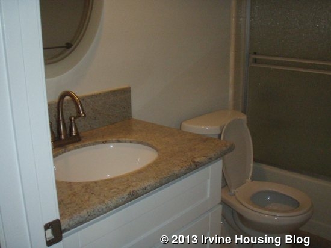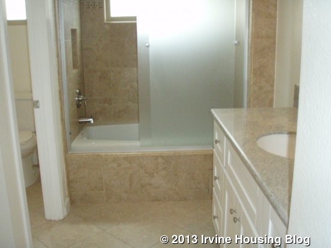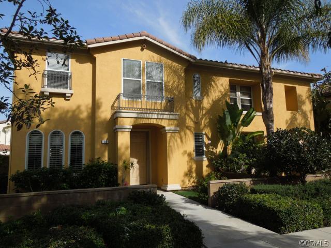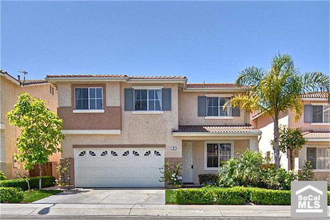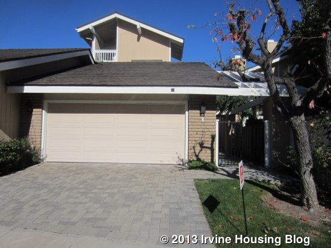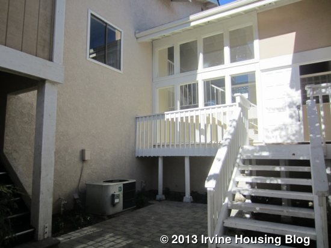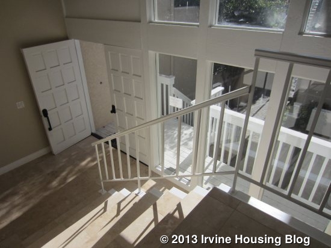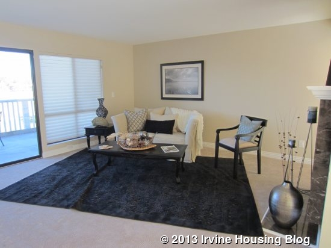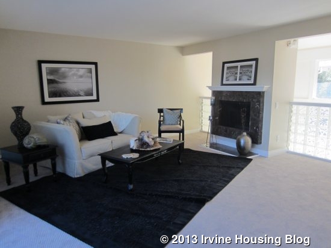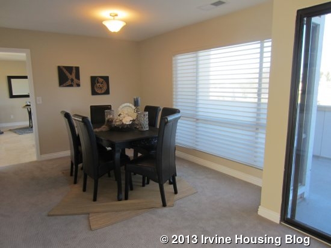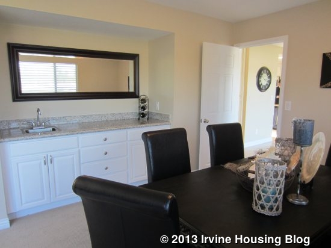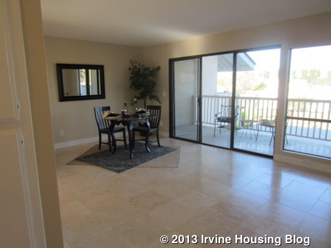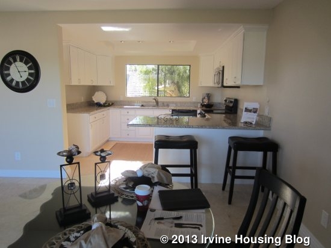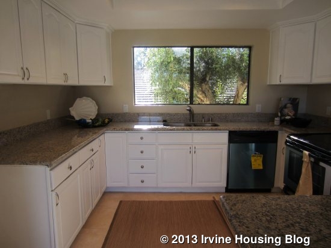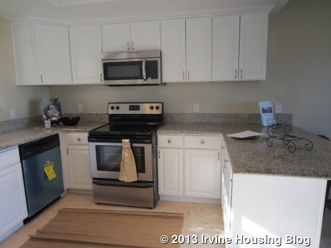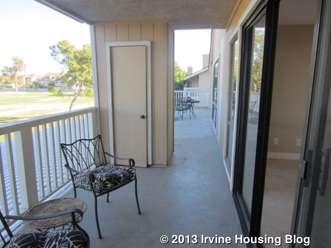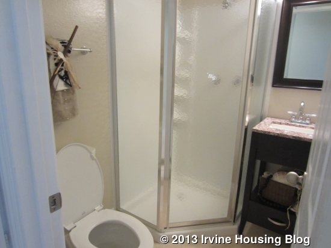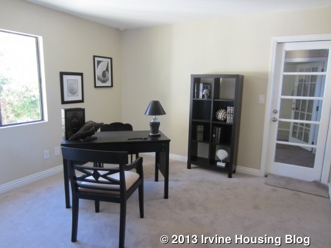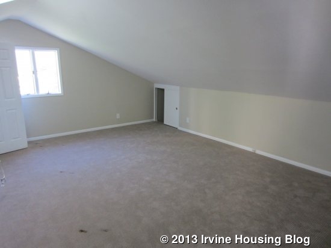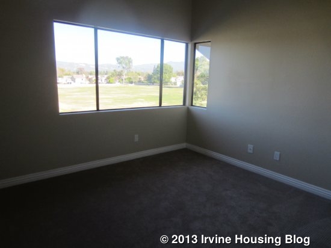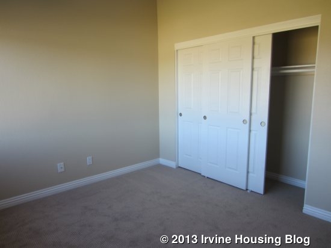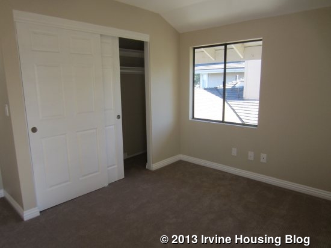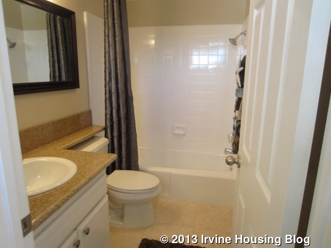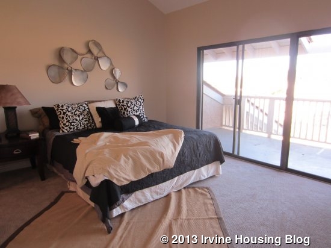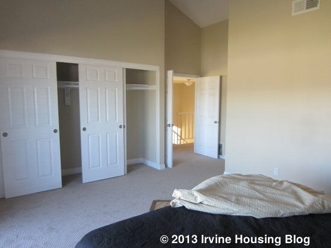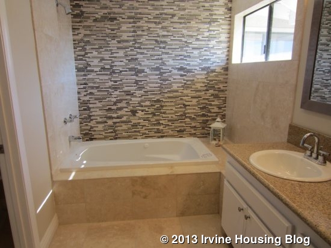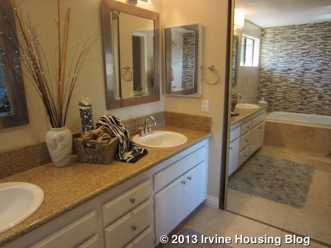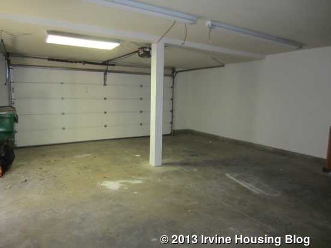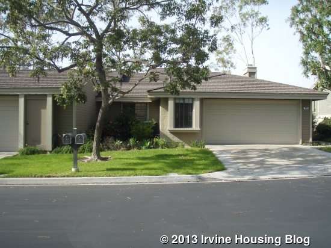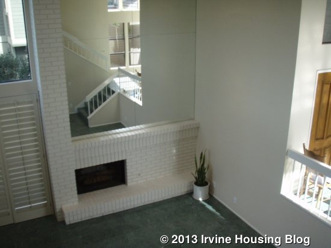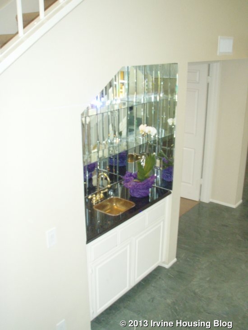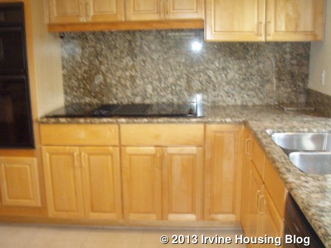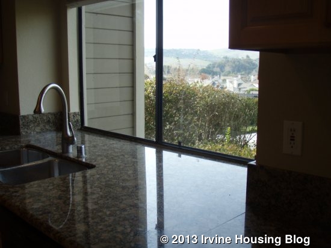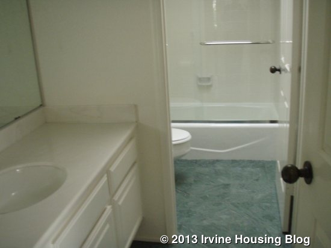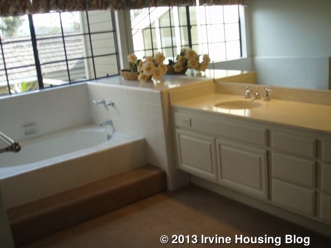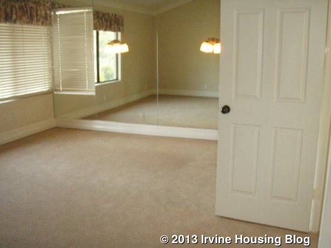A new addition to the For Sale market this week was 8 Campanero East in Northwood’s Park Paseo neighborhood. Originally built in 1977 as a one-story, 3+2 home at just over 1300 square feet, this house was remodeled and expanded in 1989. It is now a 5+3 with a large loft and is 2,840 square feet.
The basics:
Asking Price: $889,000
Bedrooms: 5 + loft
Bathrooms: 3
Square Footage: 2,840
Lot Size: 4,185
$/Sq Ft: $313
Days on Market: 7
Property Type: Single Family Residence
Year Built: 1977; expanded in 1989
Community: Northwood
HOA dues are $85 per month and there are no Mello Roos taxes.
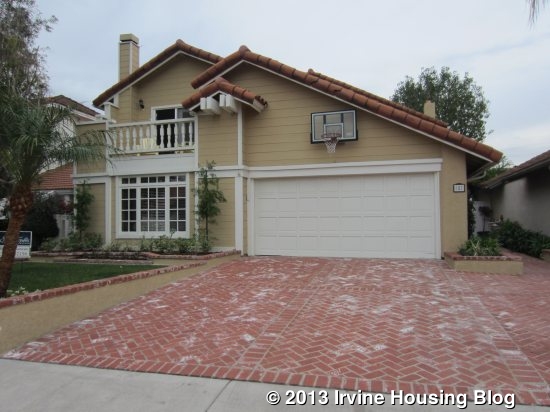
From the entryway, I saw a dining room to my left and a large living room to my right. Both rooms, along with the rest of the downstairs, are covered with reddish terracotta tiles. The dining room is on the smaller side, but can fit a table for eight, possibly more. The living room is actually quite large, with enough space to create two separate seating areas. One end has a fireplace and there are two sets of French sliders leading out to the backyard.
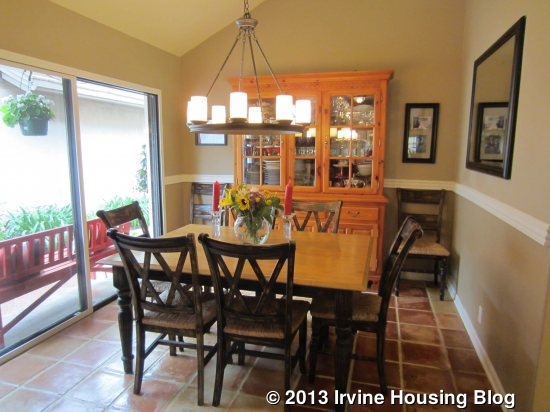
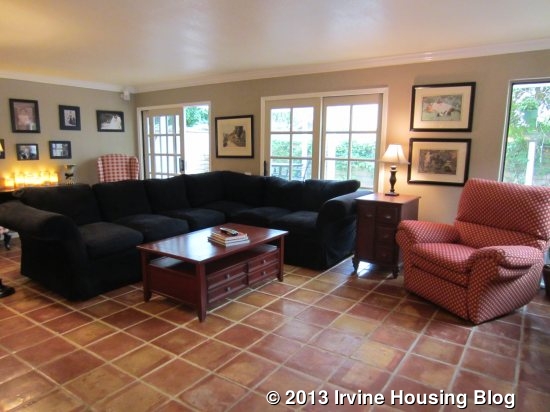
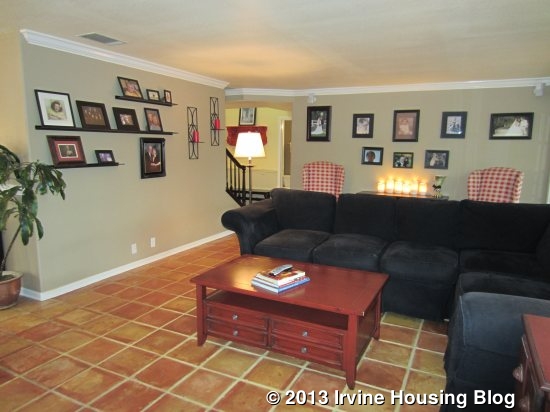
The backyard is very small and fully hardscaped in a combination of brick and wood. Most of it is covered by a white trellis. The yard is plumbed for a Jacuzzi, though it doesn’t actually have one.
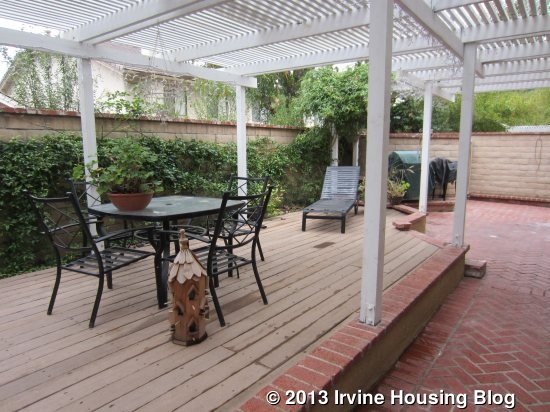
Beyond the living room is the downstairs bedroom, which also has access to the backyard. This room is tiny, especially since one side is taken up almost entirely by the sliders. It has a small closet and a ceiling fan. The adjacent (not attached) bathroom has a single sink and a shower/tub combo. This is actually the only bathtub in the house suitable for small children.
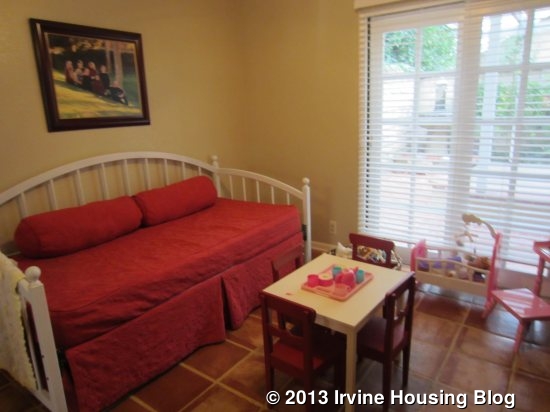
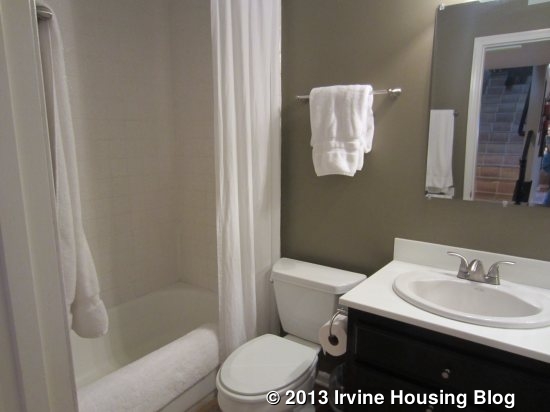
A short hallway leads to the family room and kitchen. The first part of the room is perfect for a casual dining area, with space for a good-sized table, and bar seating just outside the kitchen. The kitchen itself is small and the counters are covered in large white, marble tiles that look outdated. The cabinets are white, with most of the upper cabinets having glass faces, making the small room feel a bit more open. A small center island has an expandable butcher-block top and provides much-needed extra counter space. Despite advertised stainless steel appliances, all of the appliances are black. And, while it does have a double oven as advertised, it fits into the same space as a regular single oven, so each oven is half-size. There is a walk-in pantry and direct access to the garage. The kitchen also has a door leading into the dining room.
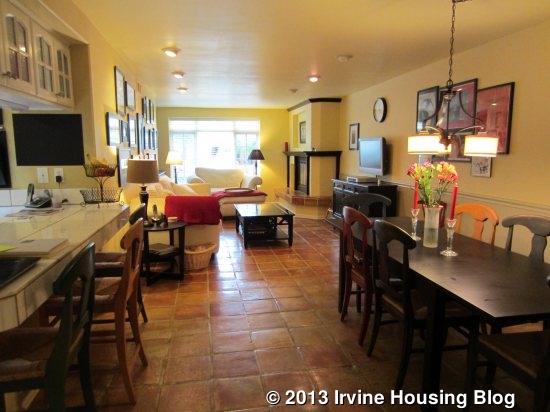
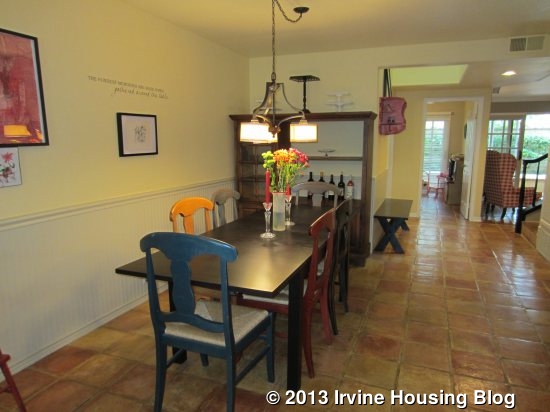
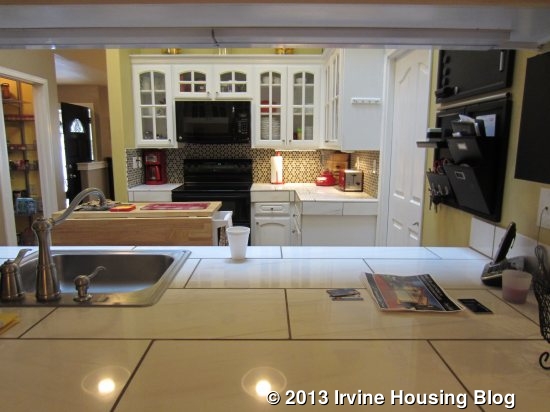
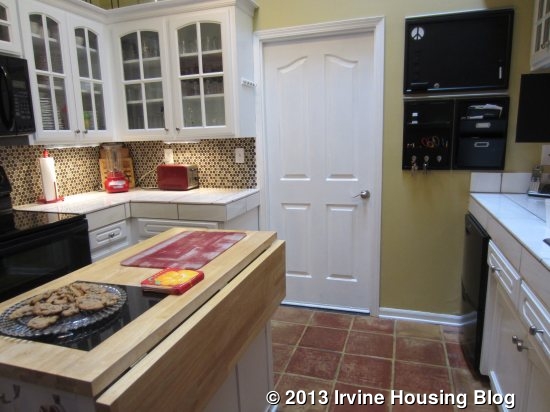
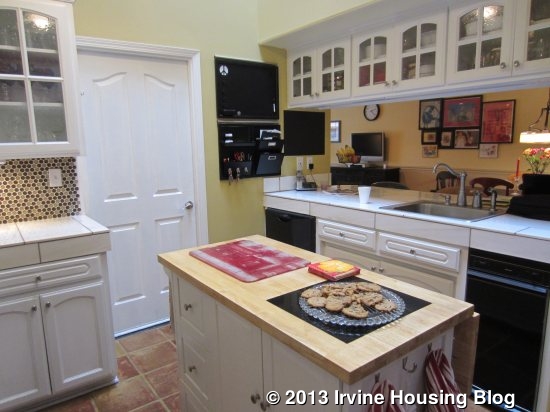
The family room has a big fireplace in one corner and a nice set of built-ins across from it. Dark wood around the fireplace and wainscoting on the walls give the room a bit of a country feel. One large window looking out to the street provides the only natural light for the family room, kitchen and casual dining area.
The staircase is tiled to match the downstairs, but once at the top, there are dark, hardwood floors that extend down the hall and into the master bedroom. A small alcove with several windows offers space for a bright work area if desired. All of the bedrooms are off a hallway to the left and another staircase on the right leads up to the loft.
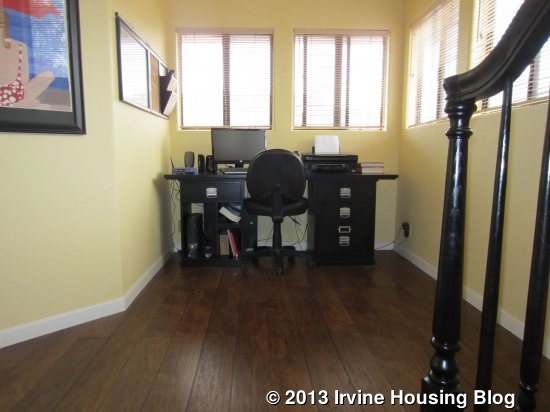
There are four bedrooms on the second level. The three secondary bedrooms come first, all in a row across the back of the house. Each one is on the smaller side and they all have new carpet, two-door mirrored closets (still with the gold trim common in 1980’s construction), and ceiling fans. The two on the ends have vaulted ceilings. At the end of the hall is the shared bathroom, which was recently remodeled. It has a single sink and a large shower with a seat, but no bathtub. Unlike the brushed nickel fixtures used in the kitchen and other bathrooms, this bathroom has bronze hardware.
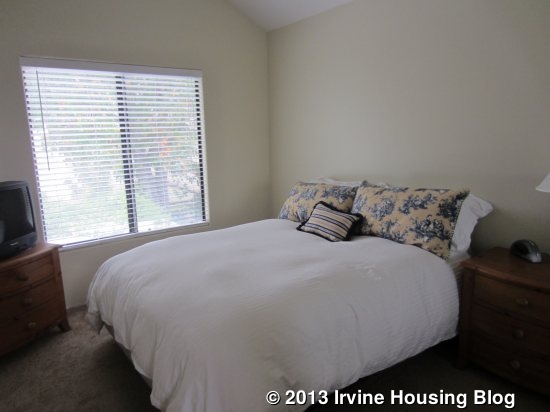
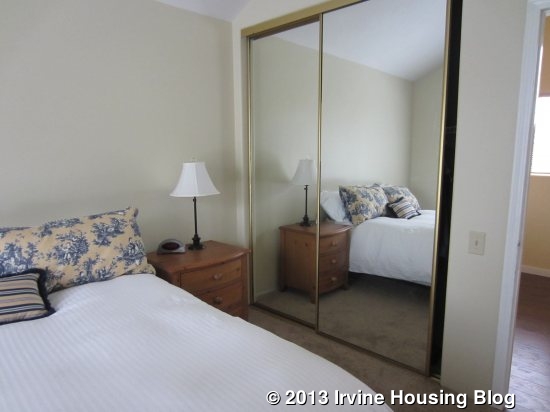
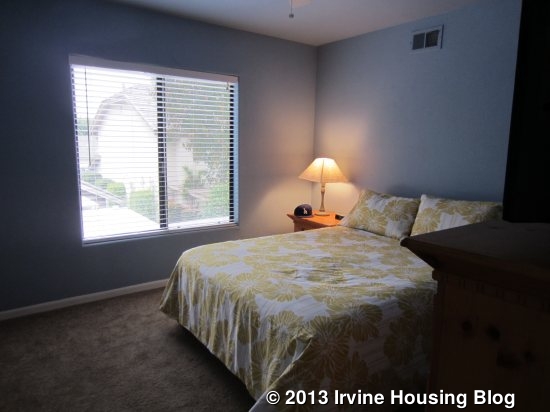
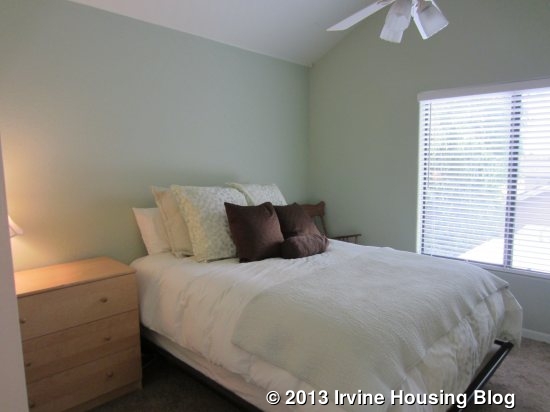
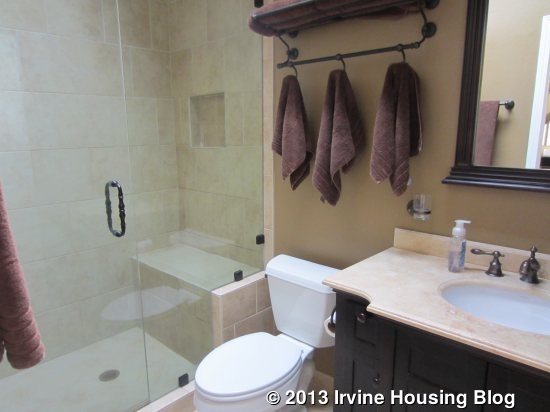
The master bedroom is at the front of the house. The entry to the room is awkward, with a wall almost right in front of you to create one hallway straight ahead to the bedroom and another on the right to the bathroom. The double vanity appears newer, with dark wood and brushed nickel hardware. However, the large soaking tub is surrounded by 80’s-style tile and chrome hardware. The tub is incredibly deep with high walls and probably requires a stool to get into. It wouldn’t work well for bathing children but would be a nice place to relax. The separate shower is quite small and has not been updated.
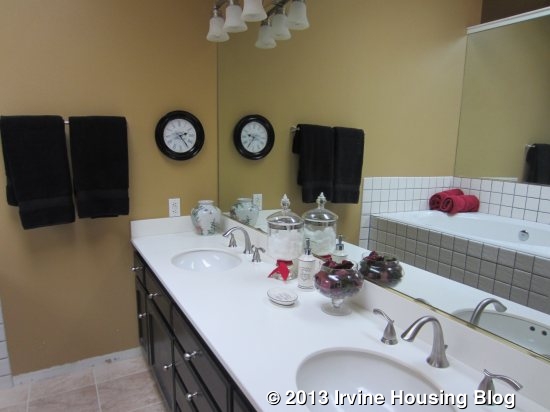
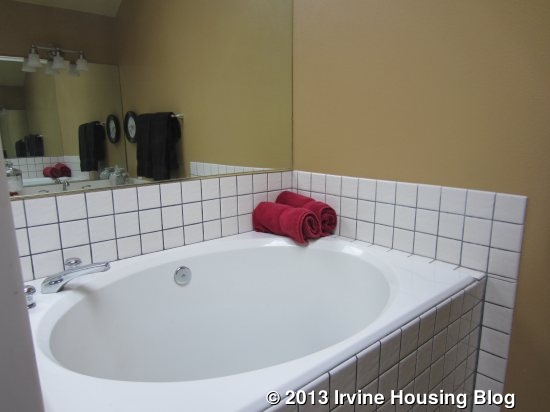
Just inside the main door to the room is a large mirrored closet. The bedroom itself is average-sized, with vaulted ceilings and a fan. French sliders lead out to a big balcony overlooking the street. There is a large walk-in closet that doesn’t currently have doors but does have a track at the top if you wanted to install them.
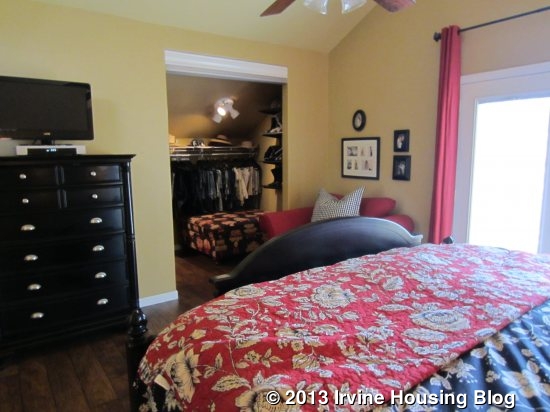
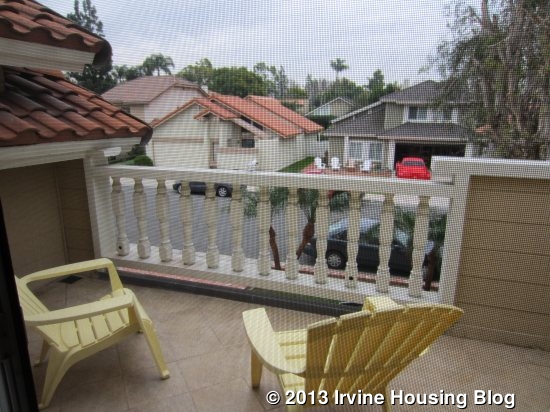
The staircase leading up to the third floor is somewhat steep, especially at the top where the railings felt a bit low. The loft is a good-sized room that could easily be a bedroom, office, playroom, etc. It has angled ceilings that are lower on the sides, so an adult couldn’t stand at full height, but are tall enough to put a couch, bed or desk against. It has one small window overlooking the backyard. Like the secondary bedrooms, it has new carpet. Currently, the loft is closed in, but with what is clearly a temporary wall. Per the agent, it is made to be easily removable, so owners can choose whether to have it open or closed in. The wall is solid, but thinner than a regular wall and with visible seam lines and cracks around the edges.
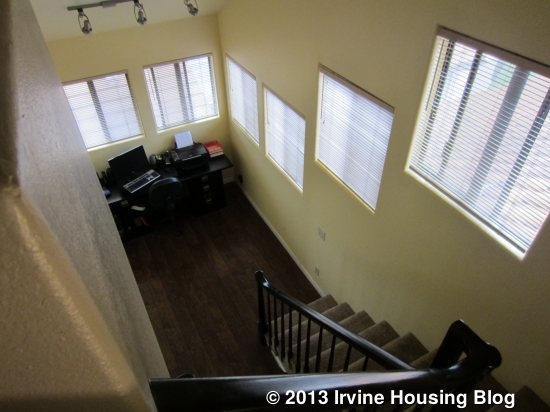
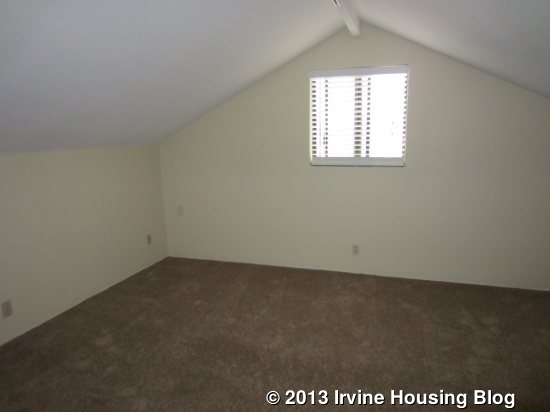
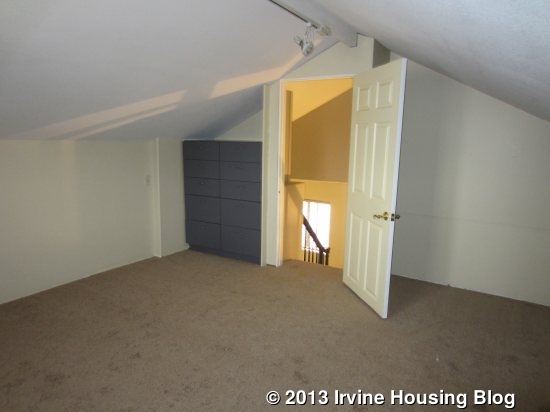
Overall, this house offers many rooms and plenty of space. It is well located on a quiet cul-de-sac and just steps away from Santiago Hills Elementary School and the association pool, spa, clubhouse and tennis courts. The floors, carpet, and paint are new throughout most of the house and everything is clean and well maintained. The downfalls are that many of the rooms are small, most notably the kitchen and all secondary bedrooms, as well as the backyard. Personally, I dislike the terracotta floors downstairs, but they may appeal to others. The other big negative in my opinion is the lack of a bathtub on the second floor. It is a good house and definitely worth checking out if you need a lot of rooms, want a good association with low dues, and don’t mind that the rooms and yard are small. The large living room and extra loft do provide extra space to make up for the smaller bedrooms and kitchen.
Discuss on Talk Irvine: http://www.talkirvine.com/index.php/topic,3526.0.html
