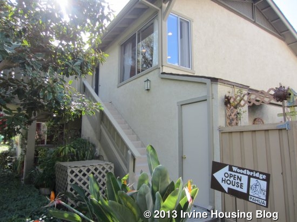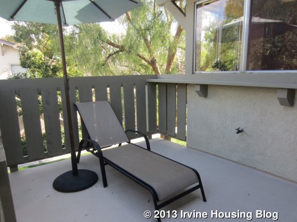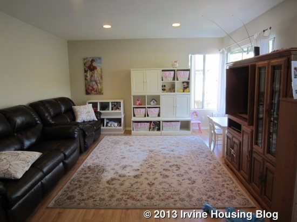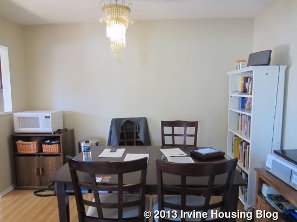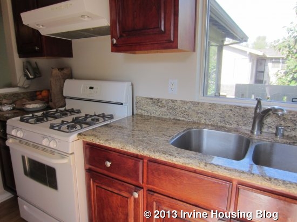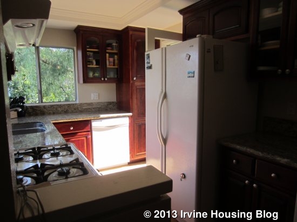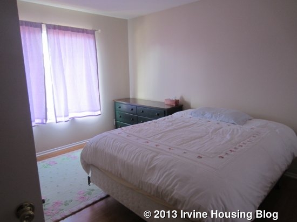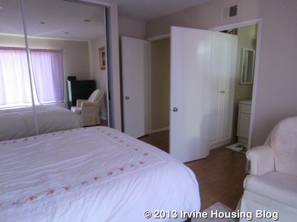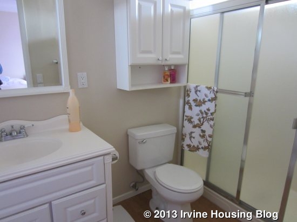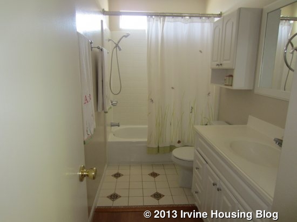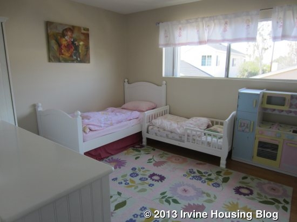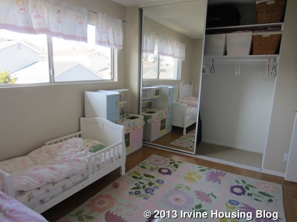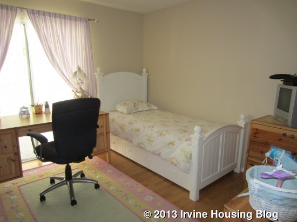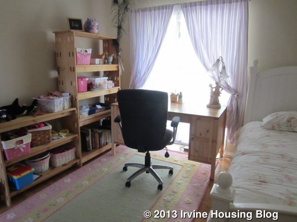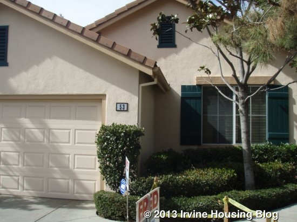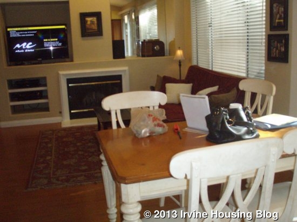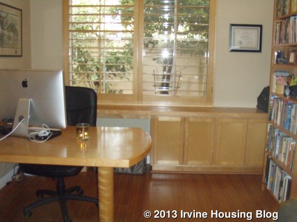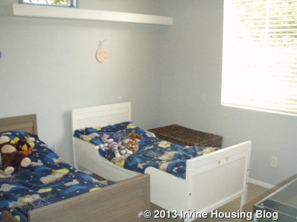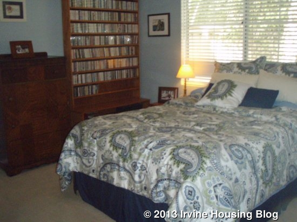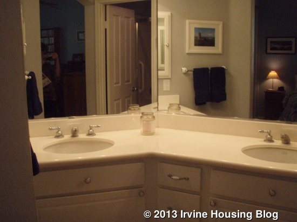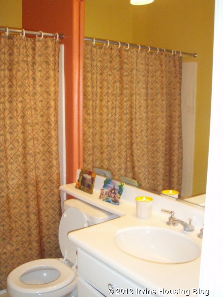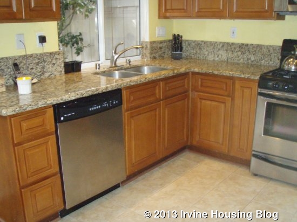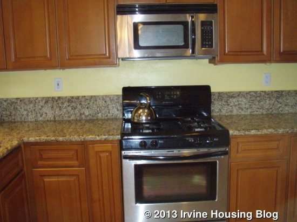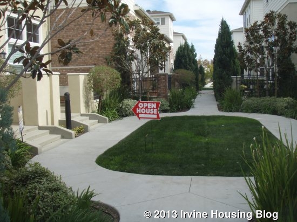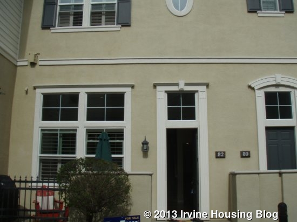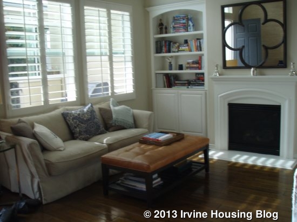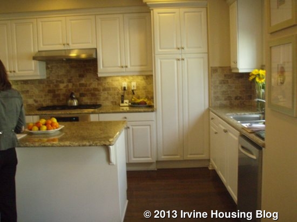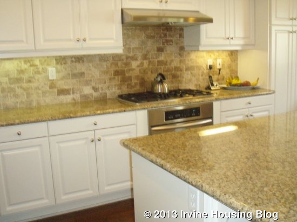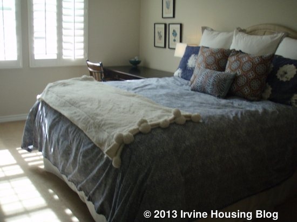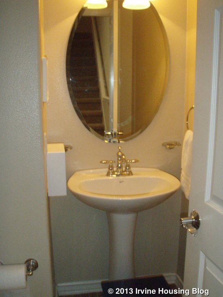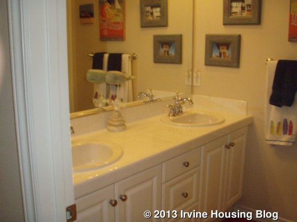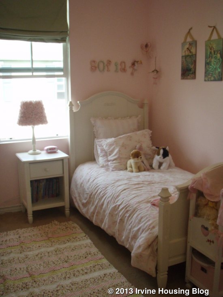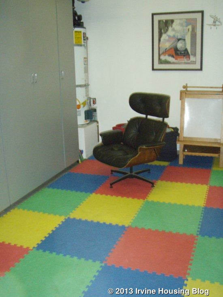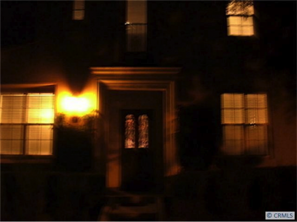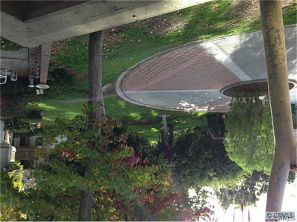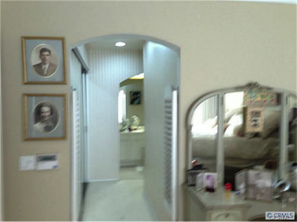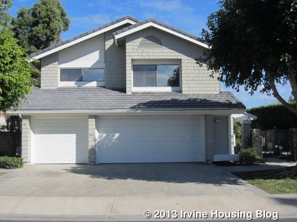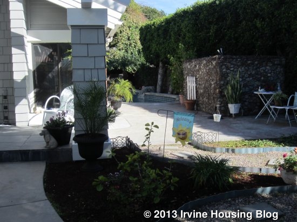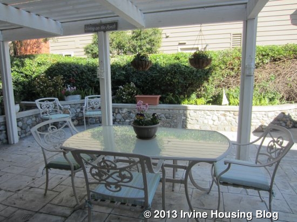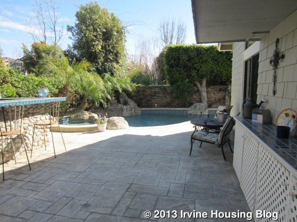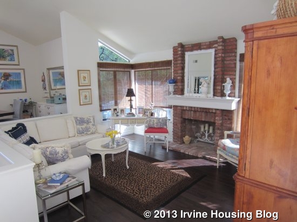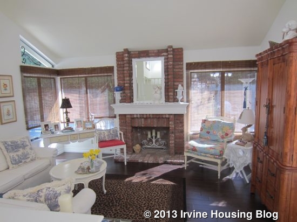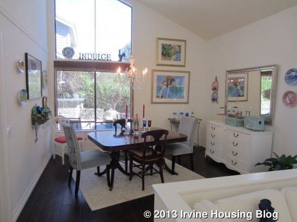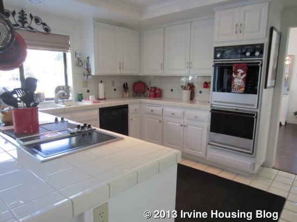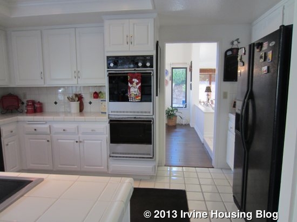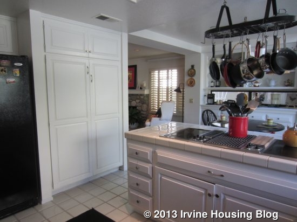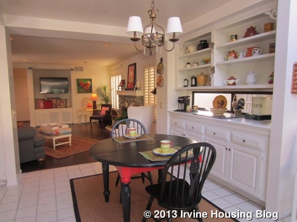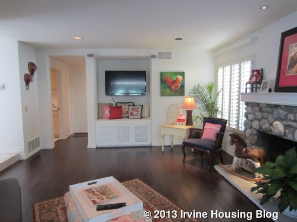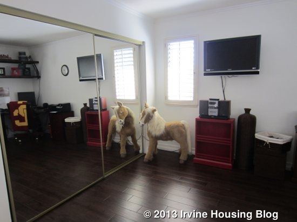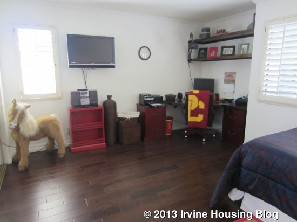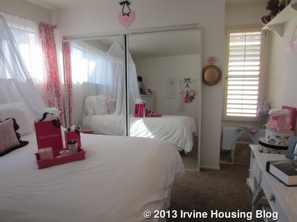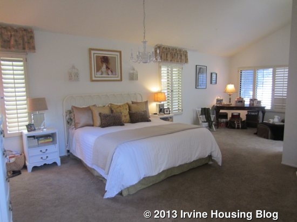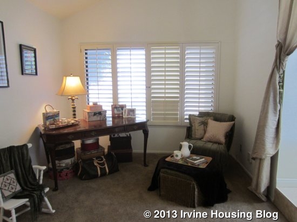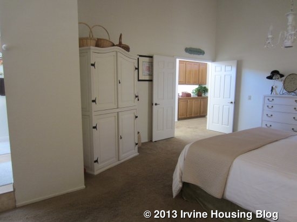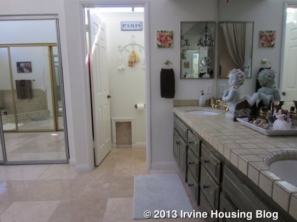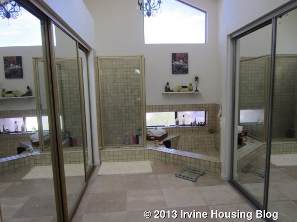This week, I visited 18 Miners Trail in Northwood. While it has many upgrades, there is also still plenty of room for improvement.
The basics:
Asking Price: $779,000
Bedrooms: 4
Bathrooms: 3
Square Footage: 2,213
Lot Size: 4,560
$/Sq Ft: $352
Days on Market: 23
Property Type: single family residence
Year Built: 1979
There are no HOA dues or Mello Roos taxes.
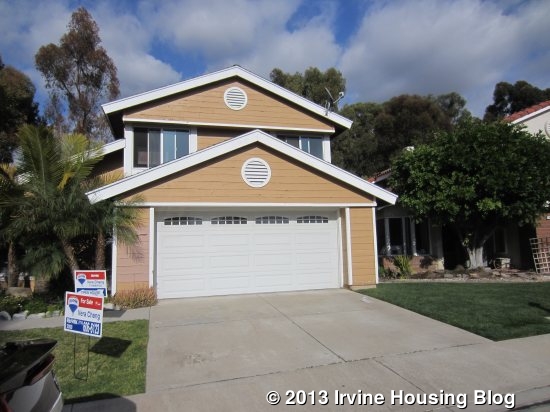
The first thing I noticed was a large sideyard leading up to the front door and wrapping around to the backyard. Because it is a smaller lot, it is nice to see a bit of extra space on the side.
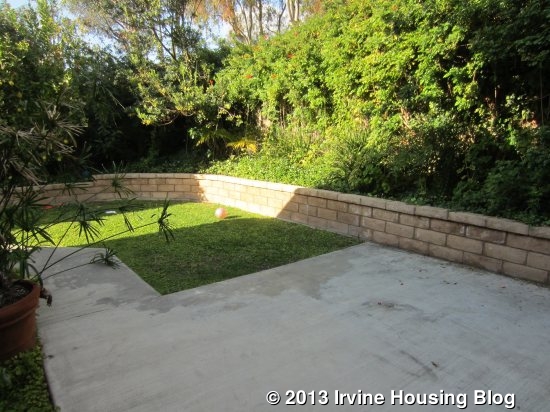
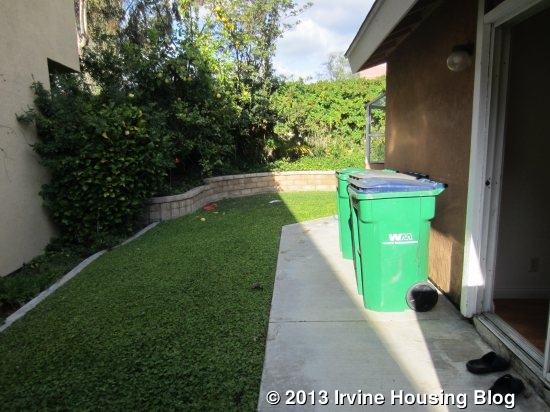
Downstairs, the flooring is all new, with a combo of tile in the entry and kitchen and wood throughout the rest of the rooms. In contrast, the upstairs carpet is shabby and needs to be replaced. While the upstairs bedrooms all have new windows, the downstairs windows are original. The ceilings were scraped throughout the whole house.
The living room is just off the entryway and is a step down from the hall. It has a vaulted ceiling and, despite having three windows, feels dark due to all of the trees in the front yard.
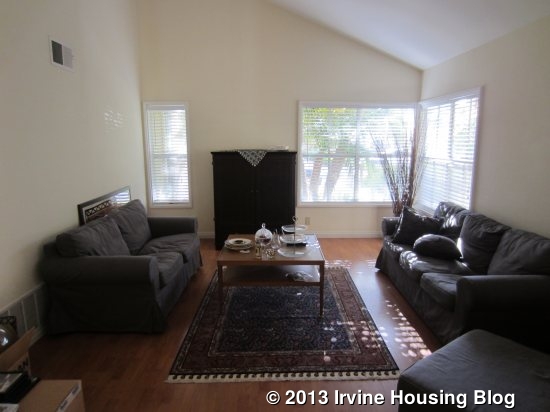
The dining room is on the other side of the entry. It has a sliding door out to the sideyard and, like the living room, has a vaulted ceiling.
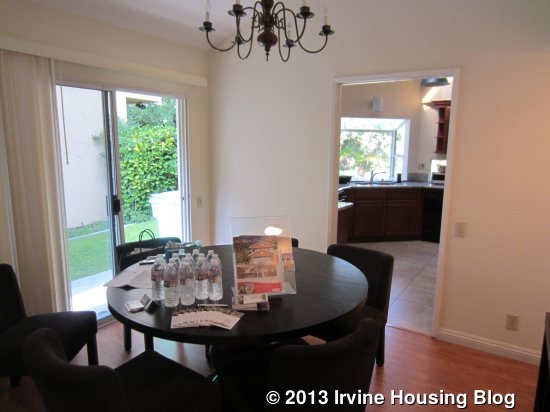
The dining room leads into the kitchen, which has been nicely remodeled. In addition to the new marble floor, it has granite counters, attractive new cabinetry, and stainless steel appliances. A large garden window looks out to the backyard. The kitchen doesn’t have quite as many cabinets as most others I have seen, so space will have to be used efficiently.
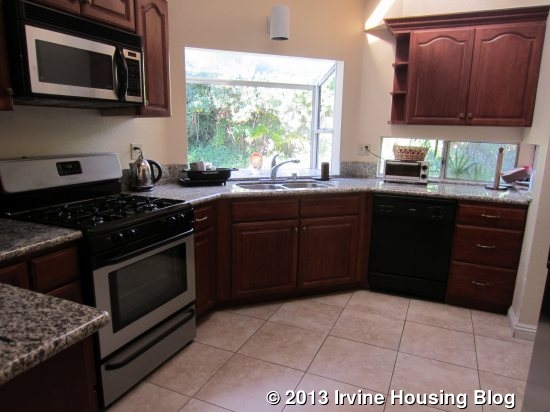
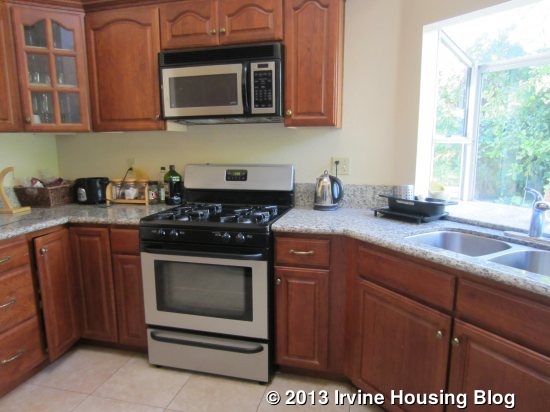
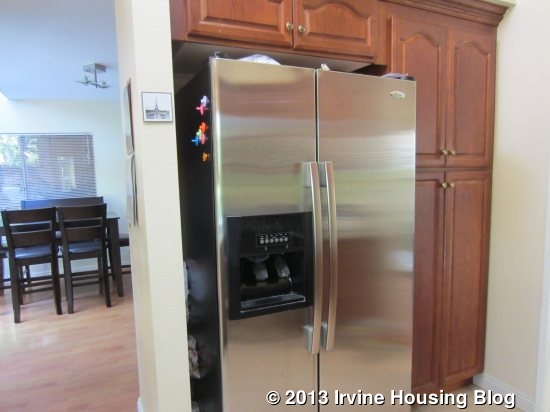
The family room is at the back of the house, right off the kitchen. It has space for a breakfast table at the back wall. There are sliding doors out to the backyard and a fireplace in the middle of another wall. It also has a skylight over the breakfast table. Because all of the natural light is at the far end of the room, most of the space is pretty dark.
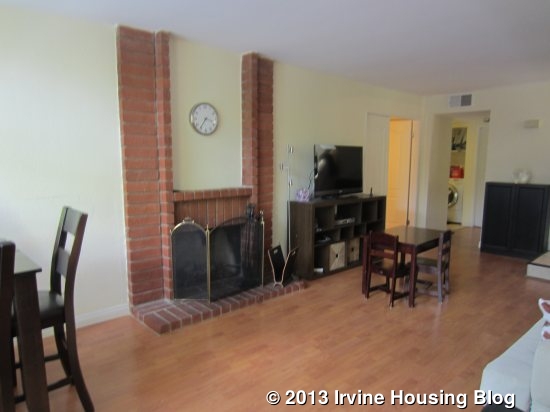
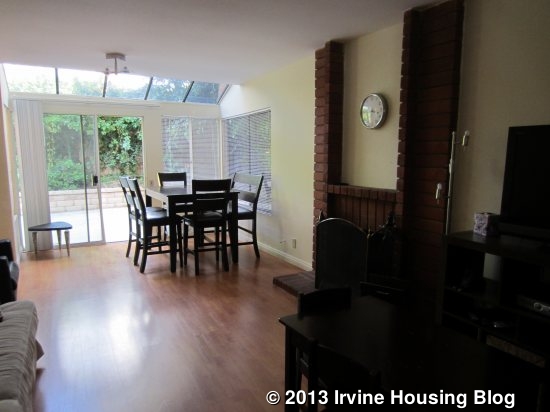
There is a downstairs bedroom off the family room. It has built in shelves along one wall. Like the family room, it’s only light source is a sliding door to the backyard, so it is a dark room. It is big, but long and narrow, so somewhat awkwardly shaped for a bedroom. The closet is also pretty small, leading me to think it makes a better office or playroom. There is a remodeled en suite bathroom with a single sink and a shower/tub combo. This bathroom also has hallway access (via the laundry room) and is the only downstairs bath.
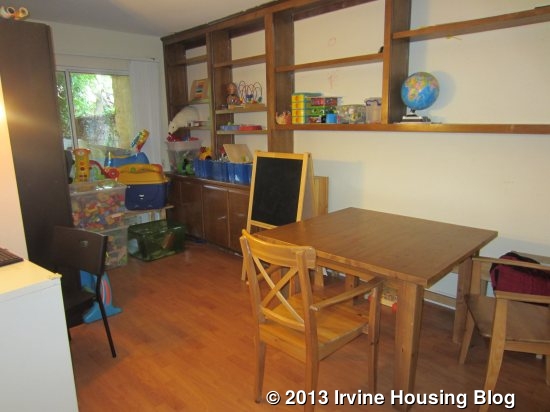
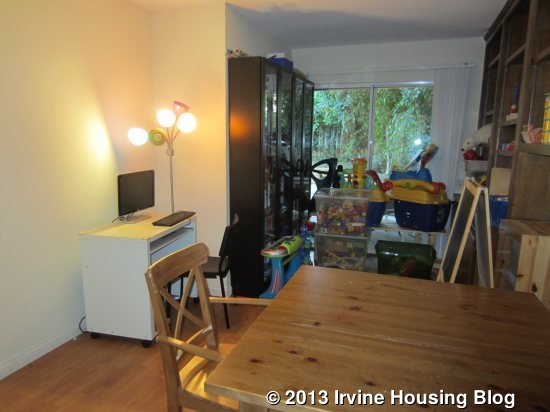
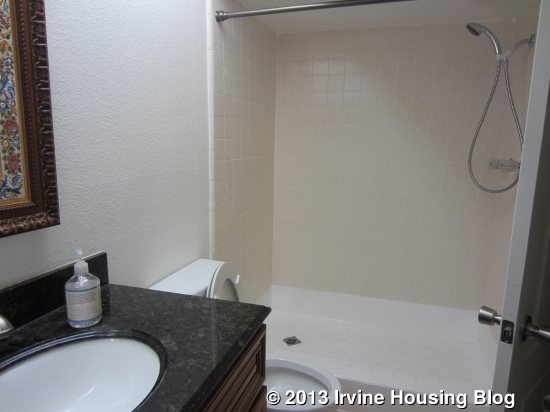
Upstairs, there are three more bedrooms. The master is a pretty big room. It has a fireplace and a balcony, along with a vaulted ceiling. The bathroom has been partially redone, with newer counters and tile around the separate shower and tub, but the original cabinets. The old carpet and cabinets make the otherwise nice bathroom look shabby.
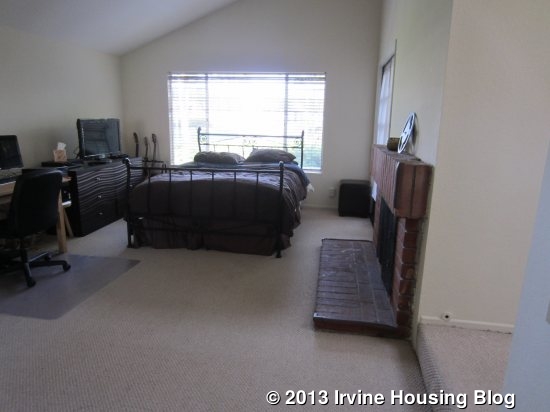
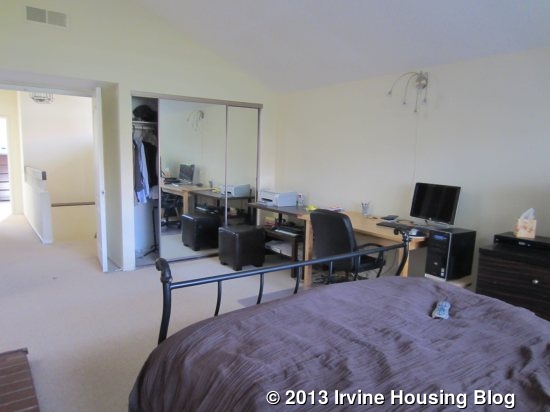
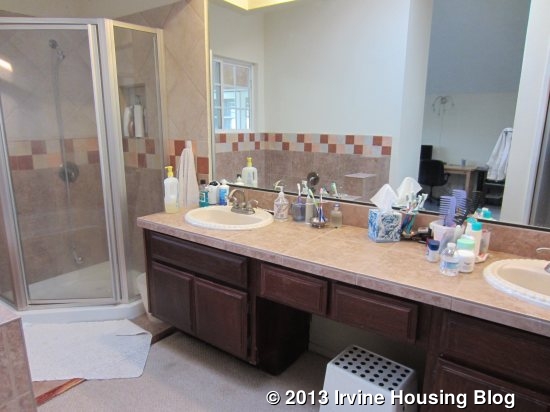
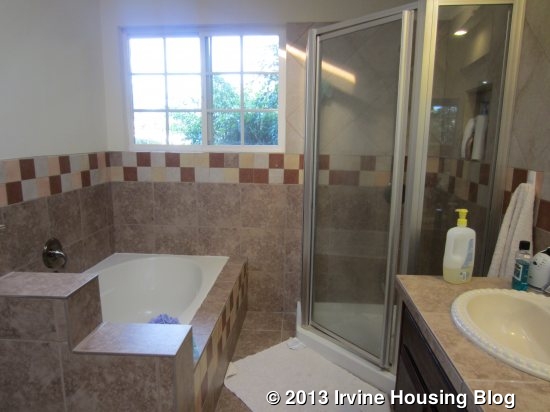
The other bathroom upstairs has also been remodeled. It only has one sink, though it’s set in a very long counter. It has a combo shower/tub and newer granite and tile.
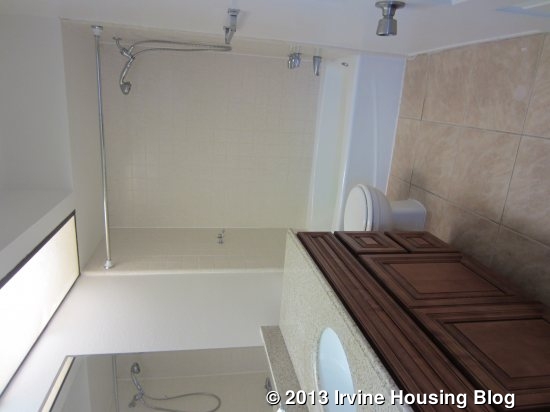
The two secondary bedrooms are very typical for an older home in Northwood. They are average sized, each with one window facing the street. One has a standard closet and the other has a walk in; neither is particularly large.
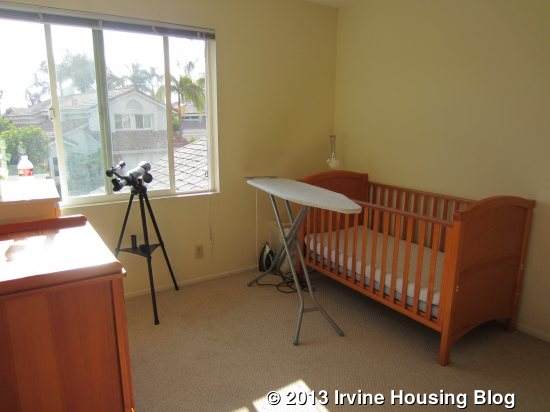
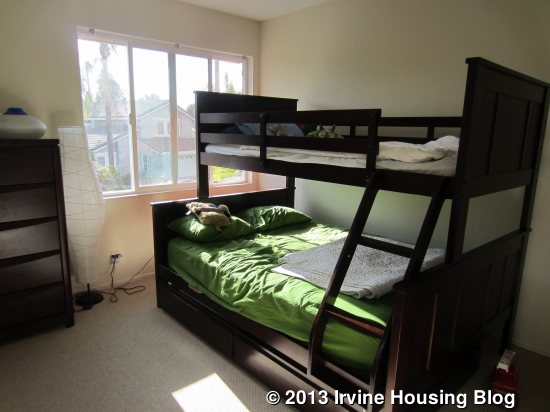
The home backs to Northwood, a somewhat quiet but non-residential street. It is also directly across from the back side of a shopping center, so it probably gets noise from delivery trucks. The outside of the home suffered some damage from termites and dry rot. The owners are willing to fix this at their own expense as long as the clause is included in the offer.
Older homes in Northwood have seen a fairly wide range of prices lately, both in those that have recently sold and those currently on the market. At $352 per square foot, this house is somewhere in the middle of that range. The two biggest drawbacks are the location and the lack of natural light, neither of which can be changed. Which one do you think is keeping it from selling?
Discuss on Talk Irvine: http://www.talkirvine.com/index.php/topic,3646.0.html
