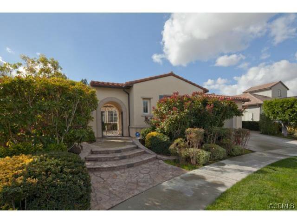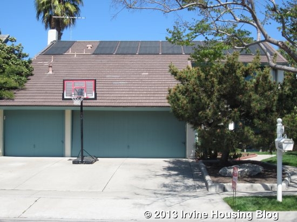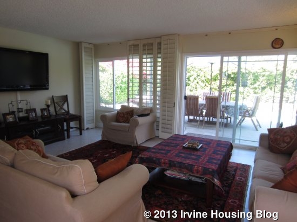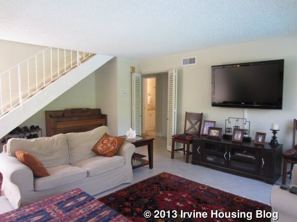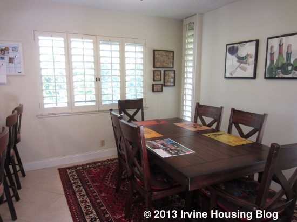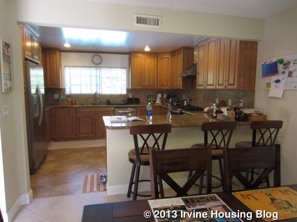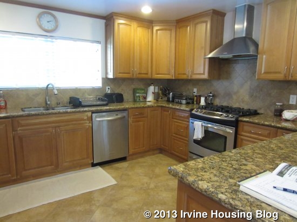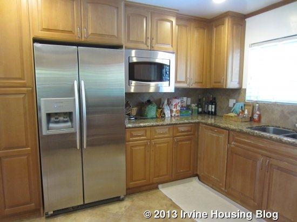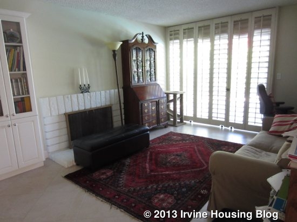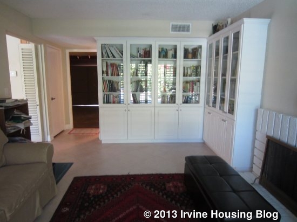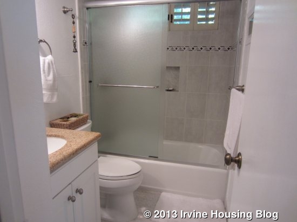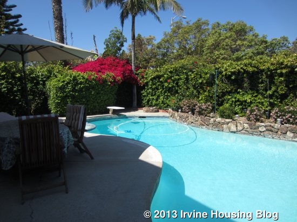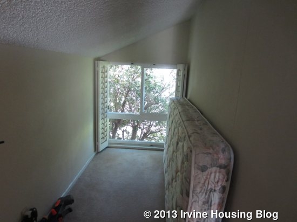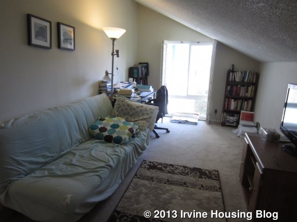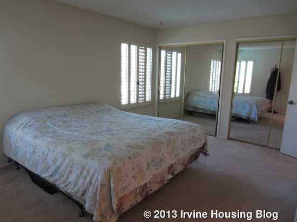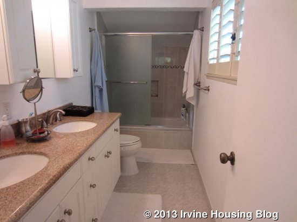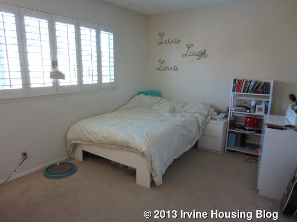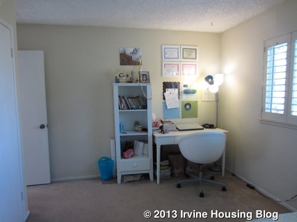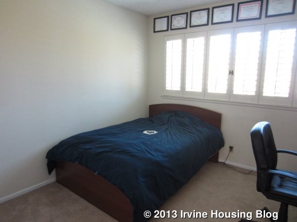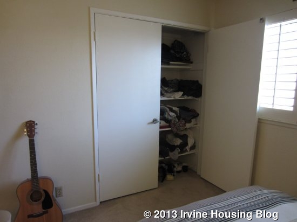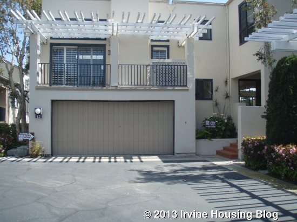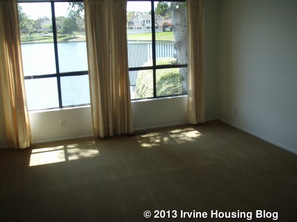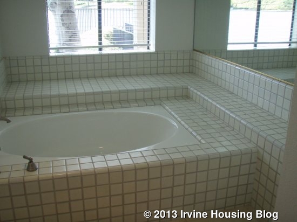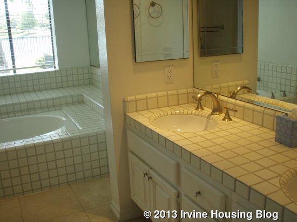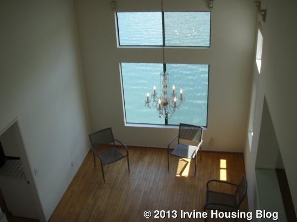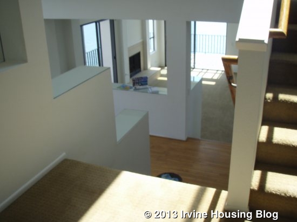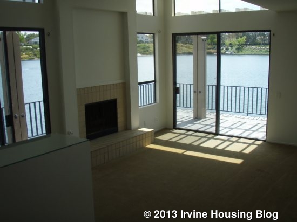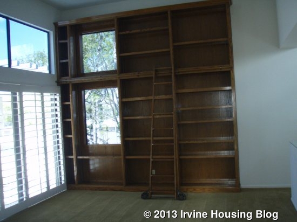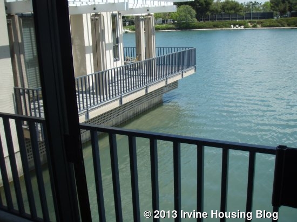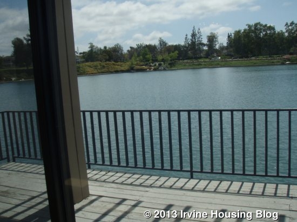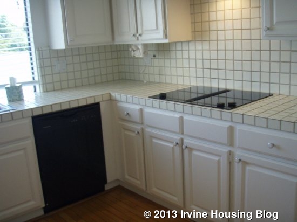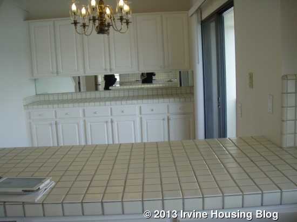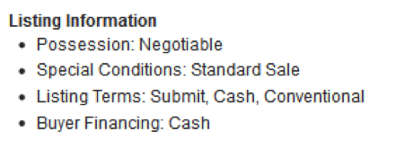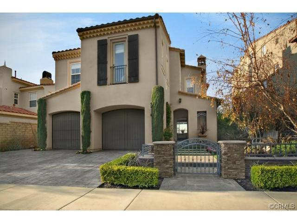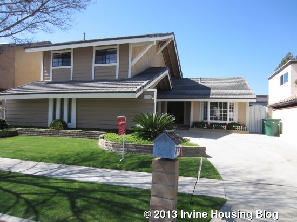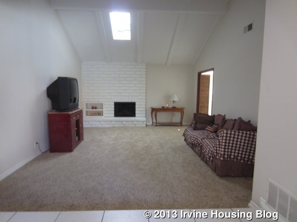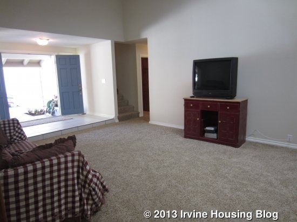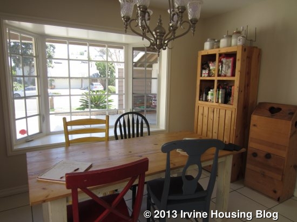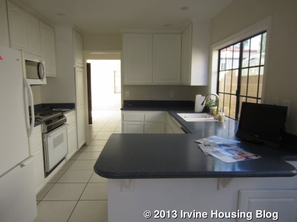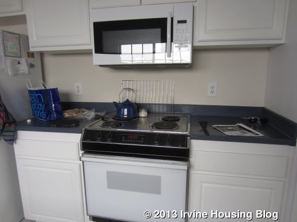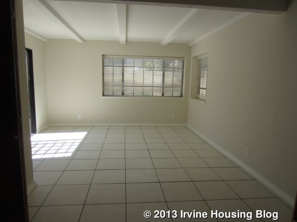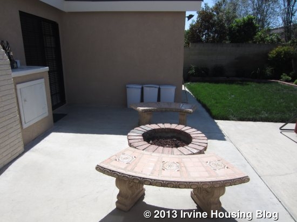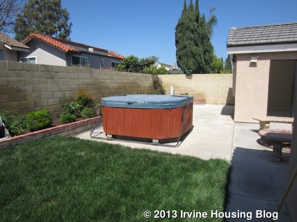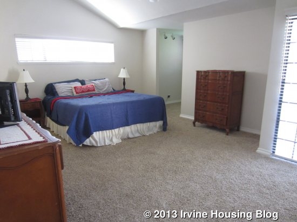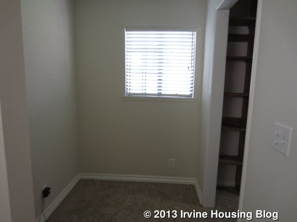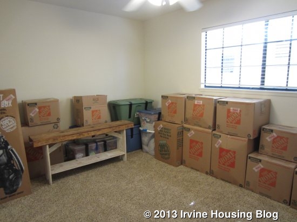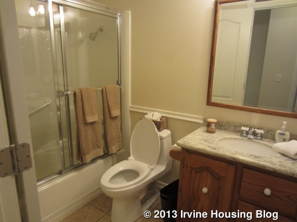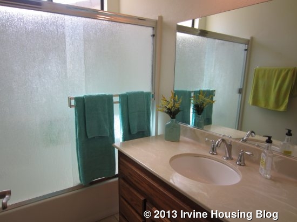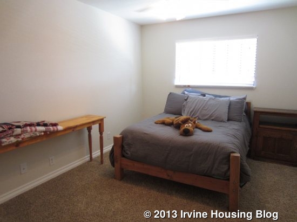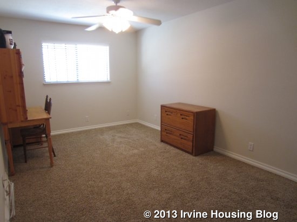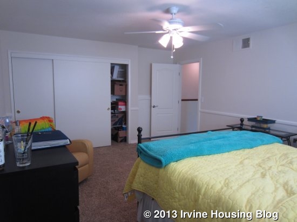Inventory as of 13th April 2013: 208
Since the beginning of 2013, Irvine inventory has stayed close to the 200 range. We go up, and we go down, adjusting seasonally. As the sun shines more, and summer moving season begins, this might get heated up a bit, with everyone trying to test the market, listing their house at whatever price they deem is appropriate. There is always a foreign cash buyer with an all cash offer- if the house is in a desirable neighborhood, and not built by a second rate builder.
Here is a Single Family Residence, in Irvine, in a prestigious neighborhood, and still under $400/SF (thought the asking price is close to a million) which has become a bench mark for condominiums these days. It's very close to Beckman High School, and walk-able distance to Hicks Canyon Elementary school. The floor plan is nice, and the house is maintained well. It's only a decade old. Why the discount?
Of course there is a catch: It backs to Bryan. A couple of years ago, I didn't mind the street much and really bought into my Realtor's “this is Irvine, there is a 20' feet buffer to the street”. But after seeing how the buffer got pushed in Culver widening, I would put a thought or two before buying a house backing a street, even though there is a buffer in place now. Especially if I am putting a million dollars, in cash.
Listing Price: $978,000
HOA Dues: $214/ Month
Mello Roos: $3,169
Property tax rate: 1.0593
Estimated Property tax: $10,360
Estimated Monthly Mortgage: $4,814
Estimated Monthly Expenses
(Mortgage + Mello Roos + Property Tax +HOA) = $6,146
Beds/ Bath: 3 Bedrooms/ 2 Bathrooms
Area: 2450 SF
Price/ SF: $399
Year Built: 2003
Lot Size: 6634 SF
Community: Northpark Square
Builder's Tract Name: TRIANA
Builder's Tract Code: TRIA
Would you buy this property?
Does it bother you that the property backs to a busy street?
Since this property already falls under Tustin Unified school district, why not take a look at Tustin Ranch? The schools are almost the same, and the area is much quieter and nicer. Of course the house is a bit dated in comparison, but it's only $304/ SF, and the listing price is $899,999, HOA dues are only $38 per month, 5 beds and 3 baths. And 3-Car-garage too!
13282 Presidio Place, Tustin CA 92782
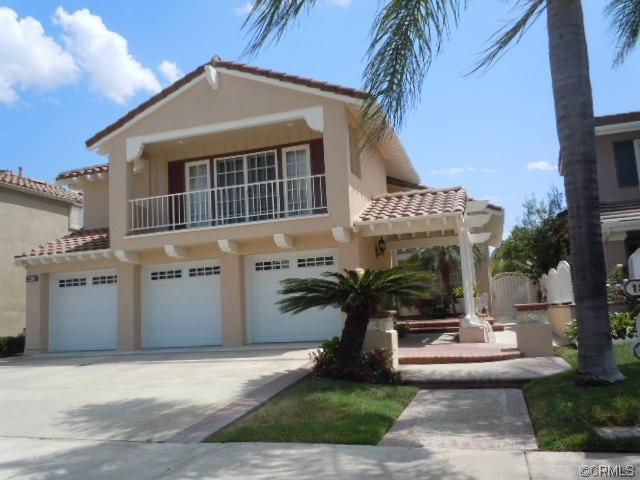
What do you think? Is it a fair comparison?
(About the title: These are the common words used by folks at Talk Irvine to describe the communities. North Park Square is the Step Sister of North Park, and Second Class Citizenship can be earned with a Tustin Ranch Home, all in jest! Both are beautiful communities, and have great schools)
Discuss at Talk Irvine: http://www.talkirvine.com/index.php/topic,3723.0.html
