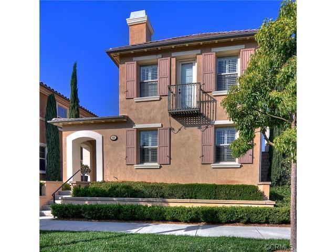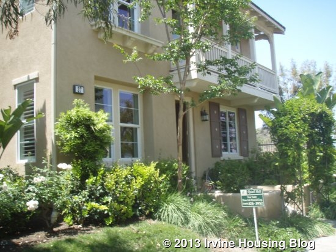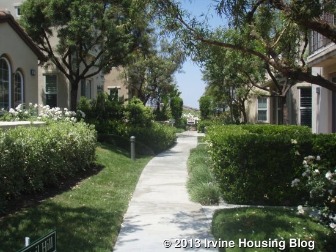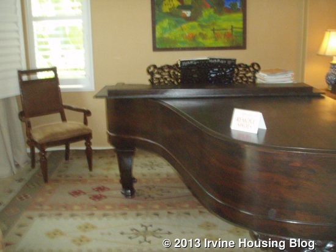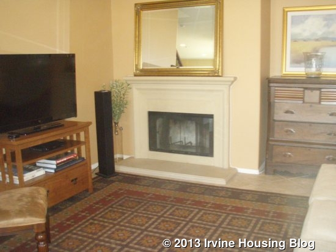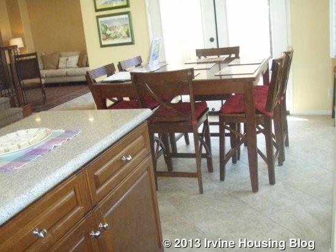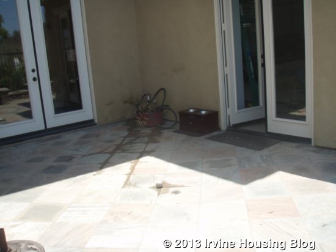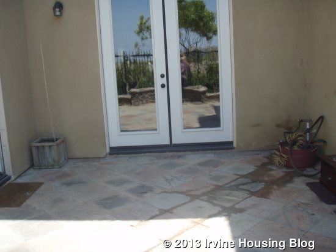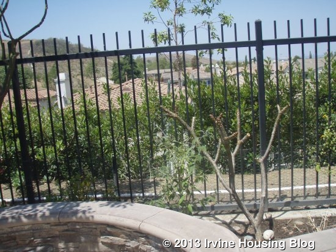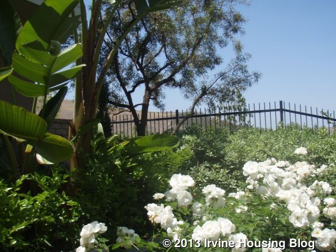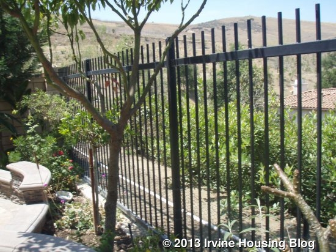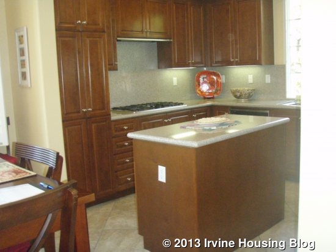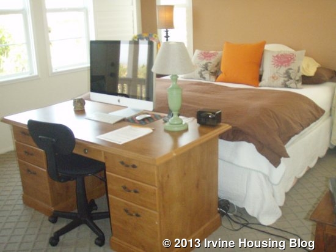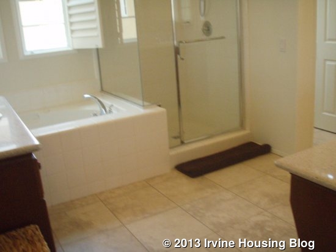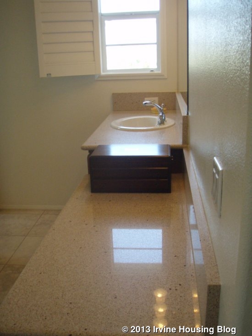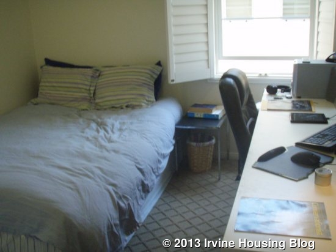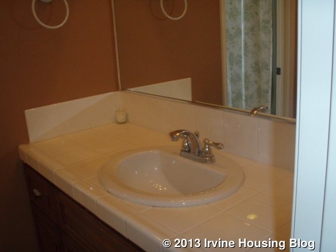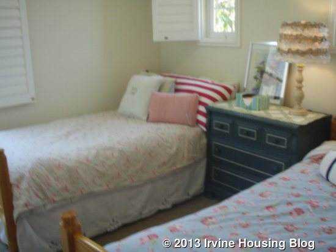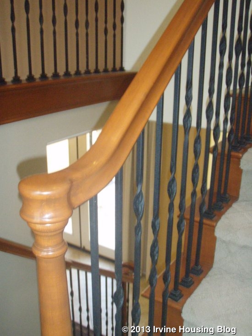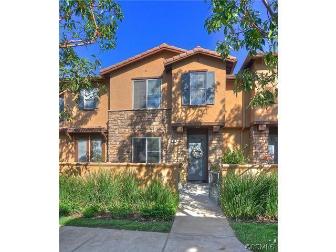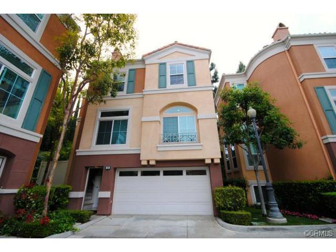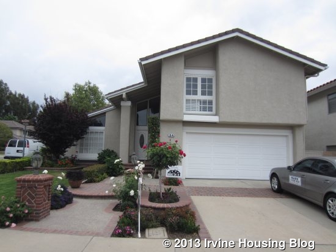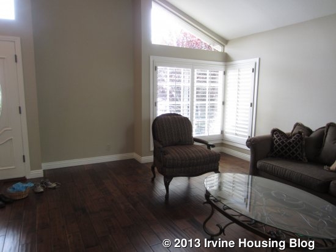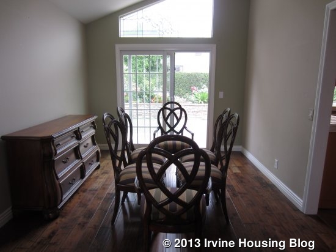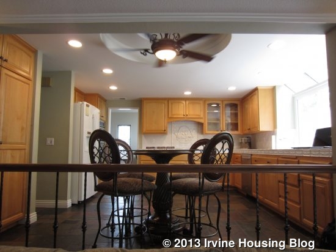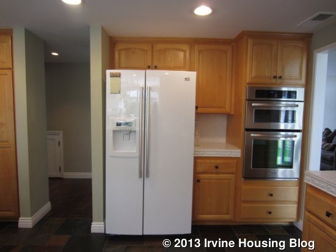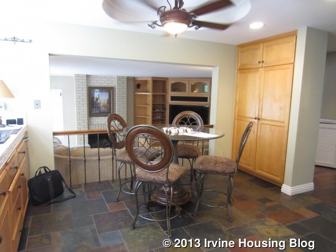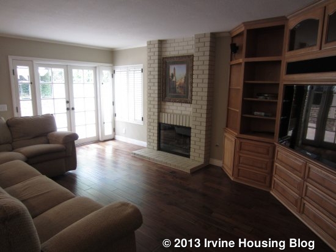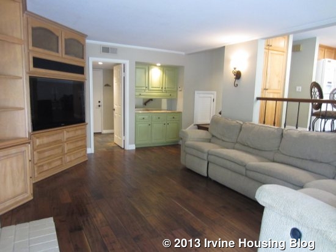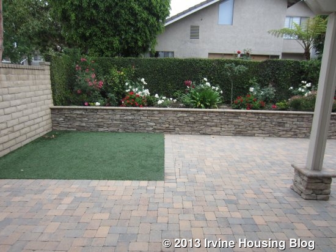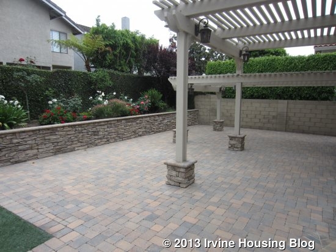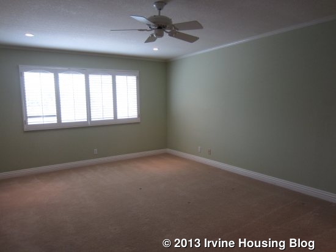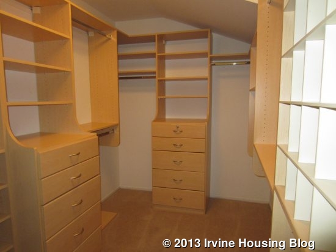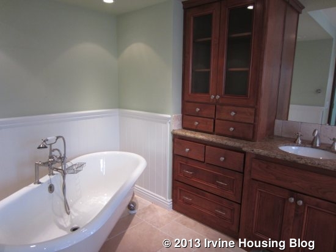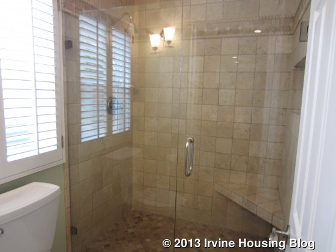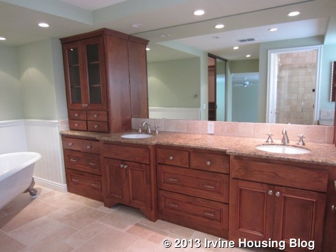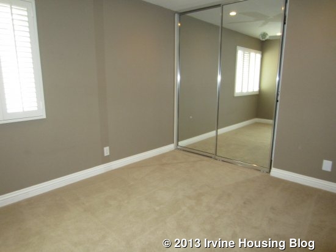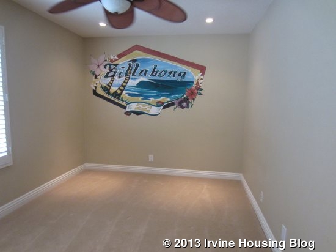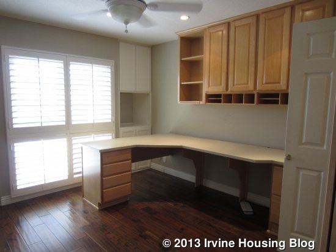Woodbridge Single Family Home – Nice Mix of Assets
12 Silkleaf $881,000
The South Lake area of Woodbridge is known for exceptional properties. And recently there has been a steady stream of million dollar plus single family homes and condos appearing there in open houses as the market goes up. Some have swooped in and out of the market at a record pace.
Thinking about this, I was curious to see this Woodbridge single family home, a little farther from the lake but still within the loop, in a lower price range. What I found was right in line with Woodbridge’s pattern. The home has a distinct charm and covers a lot of ground.
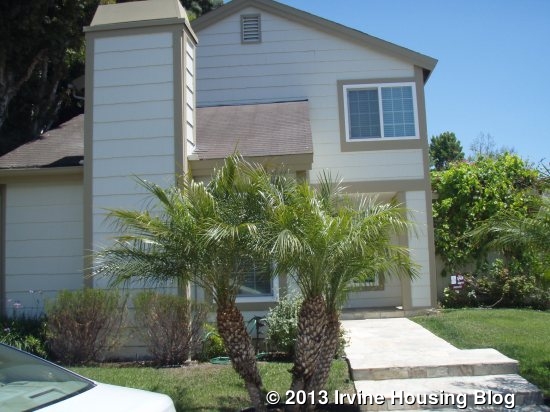
Significant Numbers: Built in 1980 this 3 bedroom, 2.5 bath home is 2,050 sq. ft. on a 4,356 sq. ft. lot. The home is $430/ sq. ft. and HOA dues are $137. There is no Mello Roos. It has been on the market about 12 days.
CloseUp: From the curb this two story home has a strong presence. Inside, the entry opens to a good sized living room with vaulted ceilings and fireplace off to the left and a stairway straight ahead. The home has been upgraded and remodeled with travertine tile, partial carpet and laminate wood floors.
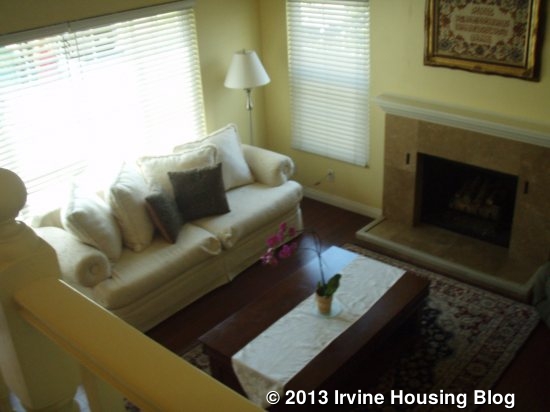
Moving through the home, the formal dining room leads to a side patio. Next comes an ample family room and gourmet kitchen.
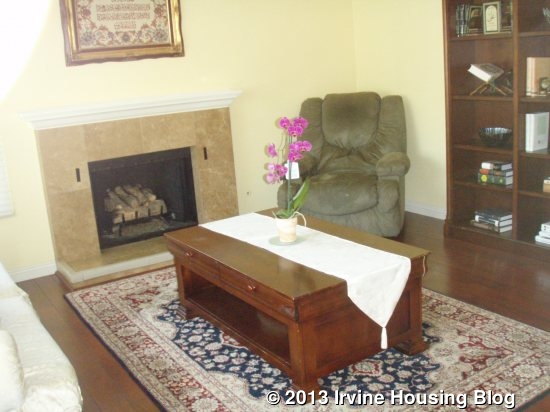
The kitchen has granite counter tops, and stainless appliances and works as a unit with the family room which also leads to the patio. This is obviously a key area for family time and casual parties.
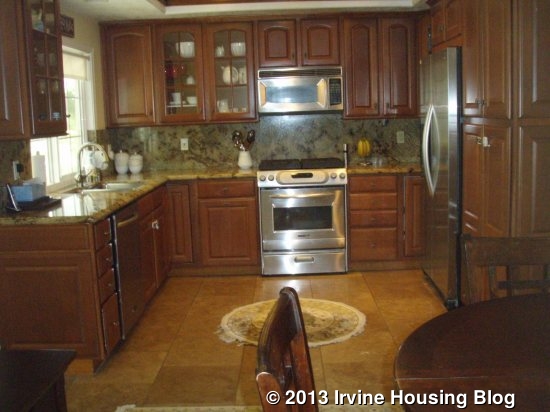
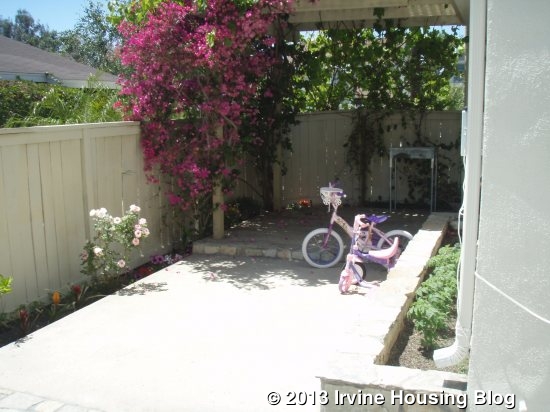
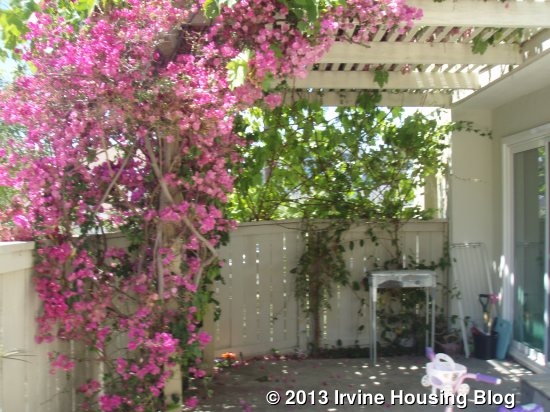
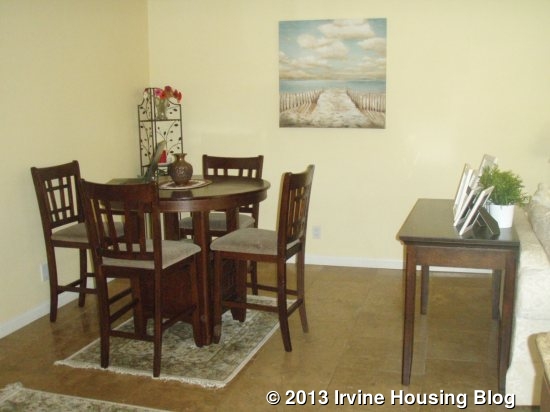
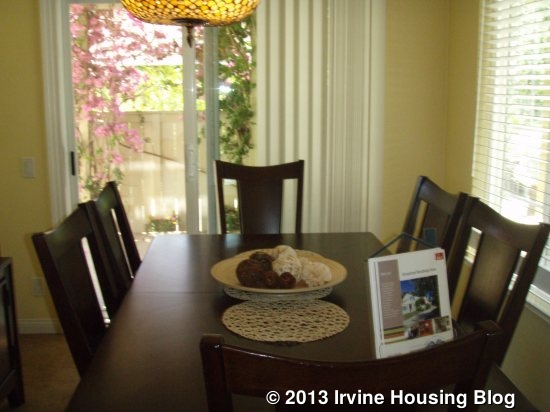
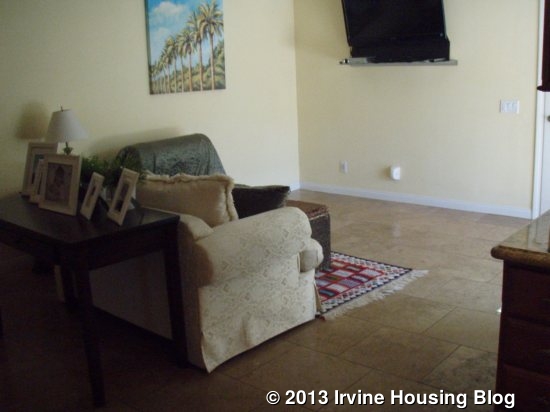
All of the bedrooms are upstairs, including an upgraded and expanded master suite that has a nursery/den/study room. It is currently being used as a nursery, which looks like a perfect solution for infant care. Later it could work as a home work/library retreat.
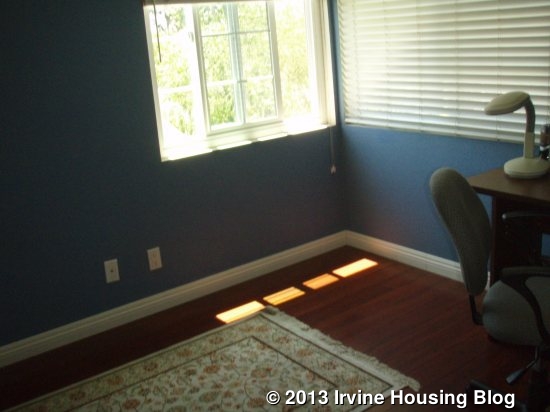
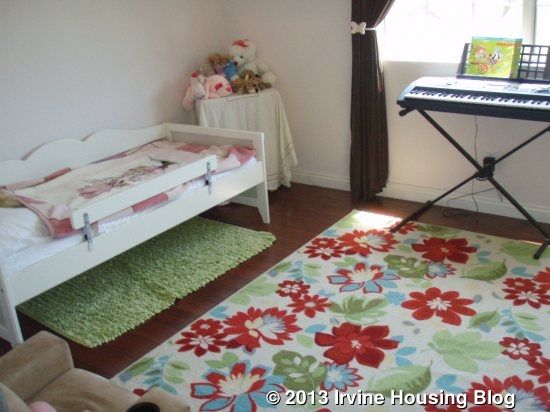
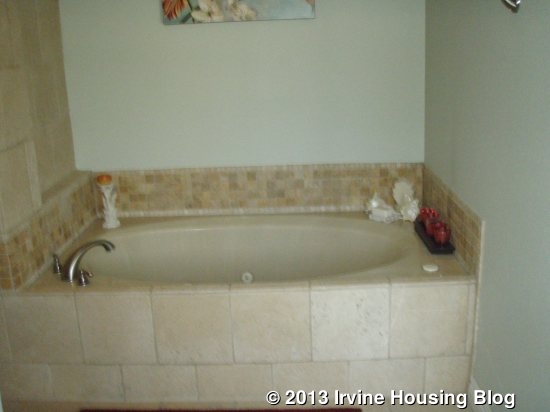
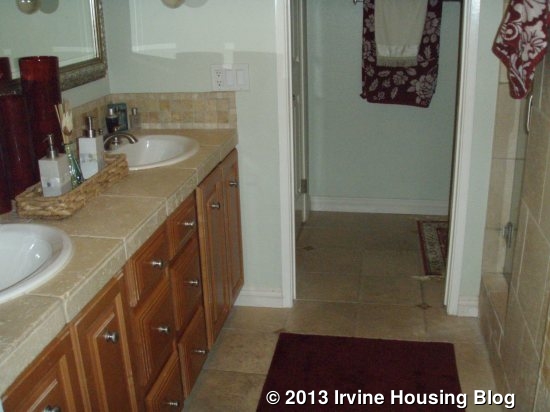
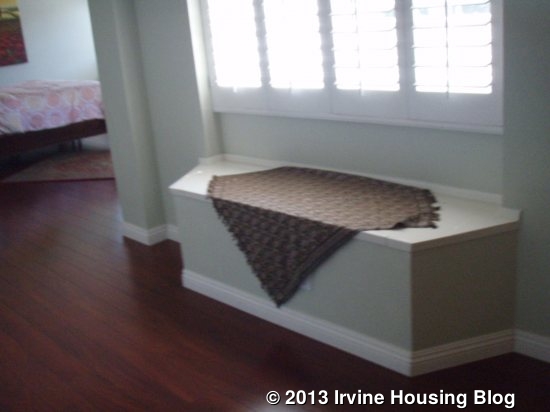
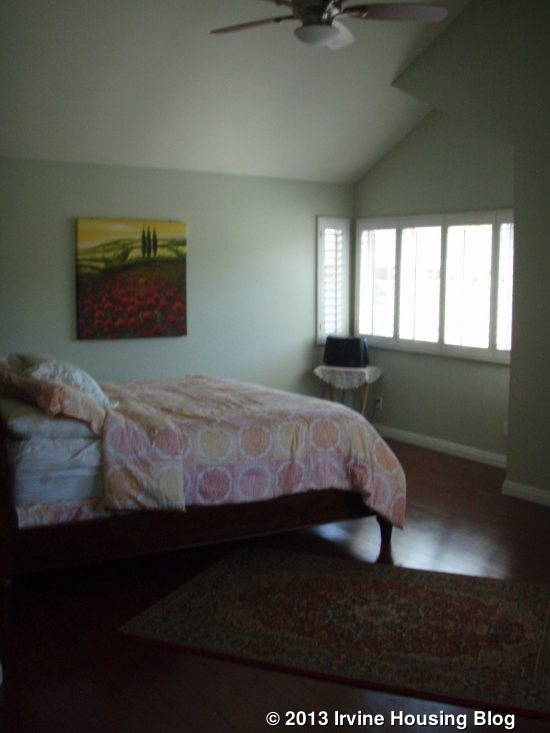
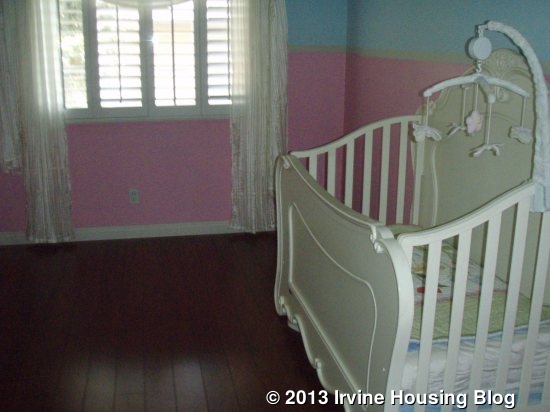
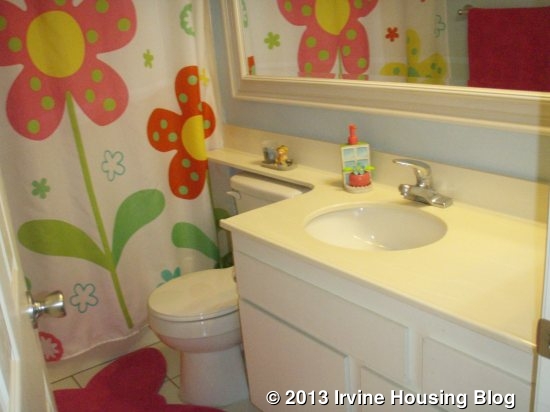
Specifics:
Bedrooms, 3
Baths, 2.5
Detached, no common walls
Double attached garage
Central heating and air
Association pool and spa
Irvine Unified School District
What will be considered here? The desirable Woodbridge area with key recreation and top schools paired with a comfortably sized, upgraded two story home will be weighed against the price. Other Irvine areas such as Quail Hill and Turtle Rock will compete, and the buyer will have to weigh individual priorities.
Who will move in? A young family will be attracted to the comfortable layout of this home which functions well for guests and family. They will also be drawn to top notch schools and the lake facilities. This home would also work for an active professional couple seeking a convenient Irvine location. Extra bedrooms might be used for guests, and the master suite would be an excellent retreat.
Recent listings: 2 New MDWS, $879,270; 15 Toscany, $899,000.
Recent sales: 31 Silkleaf, $725,000; 6 Fairdawn, $708,000
Discuss on Talk Irvine: http://www.talkirvine.com/index.php/topic,3885.0.html

