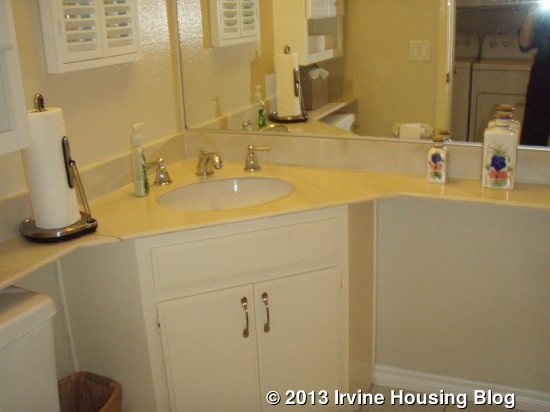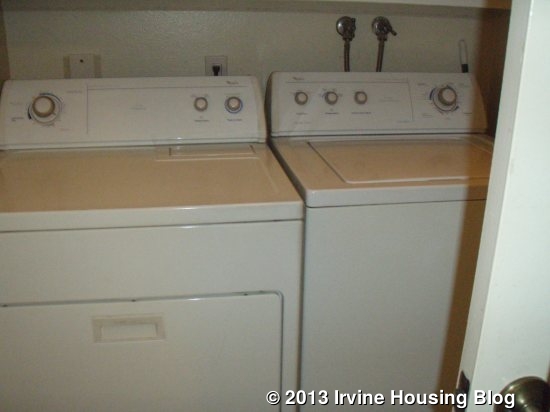Turtle Rock Condo – Key Options in a Key Area
20 Morning View $1, 115,000
Turning off of Turtle Rock Drive and threading my way back to Morning View brought me to this three bedroom condo in a quiet hilltop area overlooking Shady Canyon. From the street the first thing that stands out is the three car garage on a good sized driveway. Then a private brick side entry leads to double doors which open to a light filled home with an open floor plan on a choice of levels.
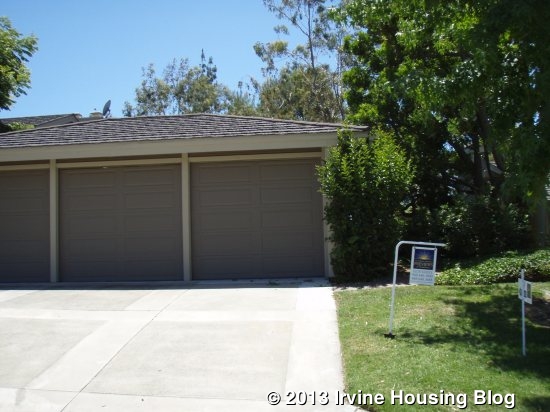
Significant Numbers: New to the market (about 12 days), this three bedroom, two and a half bath condo has 2,412 sq. feet. The lot is 4,792 sq. ft. Price per square foot is $462.27. HOA is $295. It is a Peters home, built in 1980 as a Plan D, which was the largest floor plan option.
Close-Up: The first impression stepping into the condo is how the space has been easily defined on different levels to create a dramatic entrance and elegant entertaining area, while simultaneously providing private family space just steps away. Vaulted ceilings and skylights accent the formal dining and living room areas, and a balcony overlooking huge trees sits at the back of the living room.
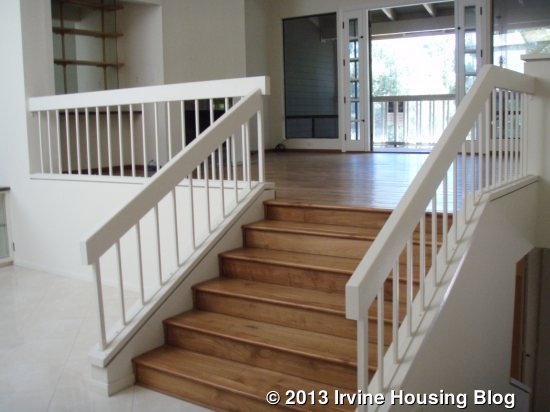
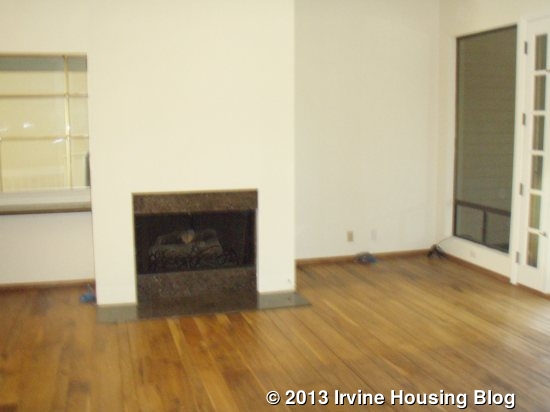
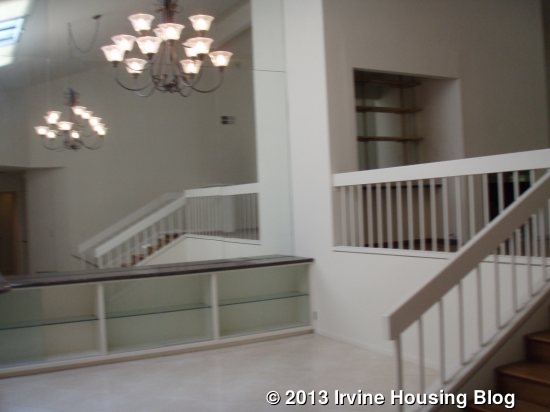
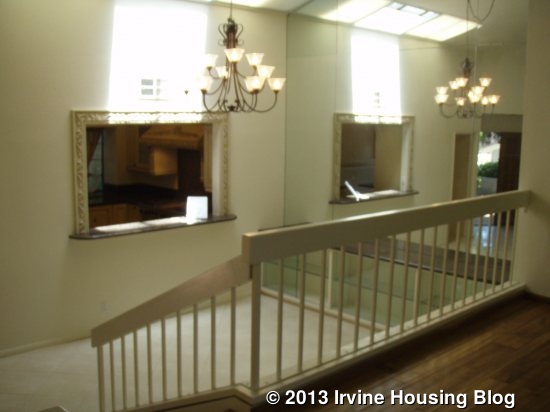
To the left there is a gourmet kitchen with casual dining area. Throughout the home there is a sense of space and light with effective upgrades, hardwood floors and carpet, custom shutters and granite countertops.
The kitchen is geared for entertaining, with the pass through window, custom cabinetry, built in SubZero refrigerator, Viking oven and range and custom dishwasher.
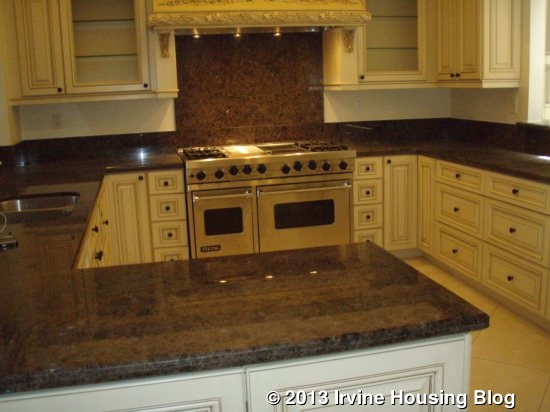
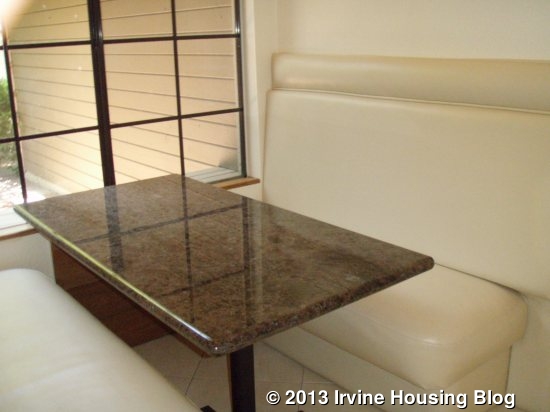
On the main level there is a master retreat with separate tub and shower, and downstairs there is a nice family retreat area with two bedrooms, each with patio access, and a family room in the middle with patio, and a full bath.
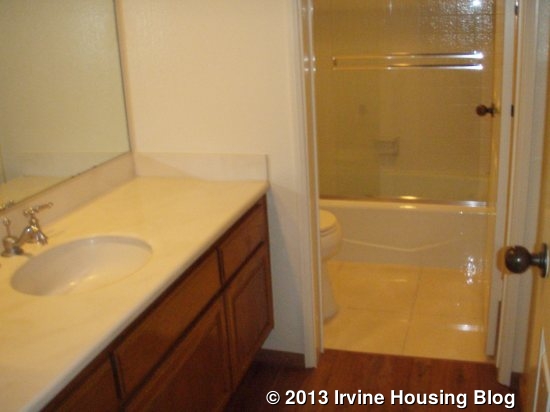
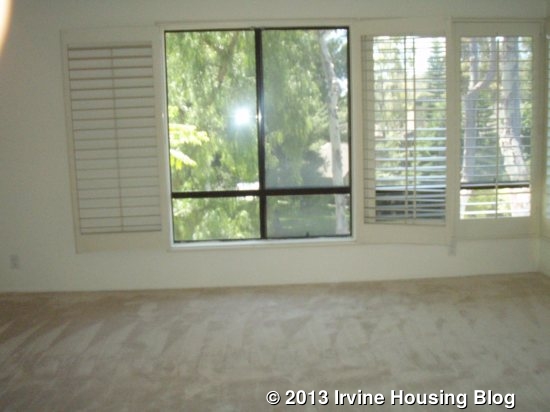
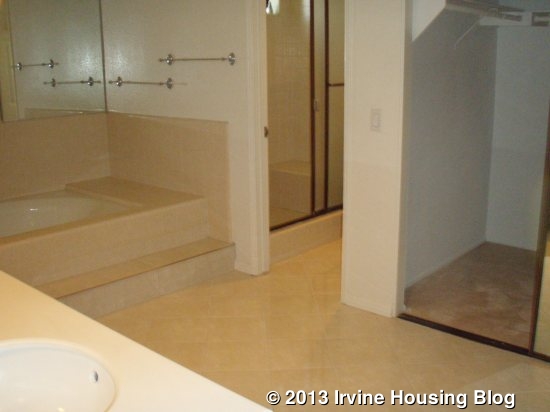
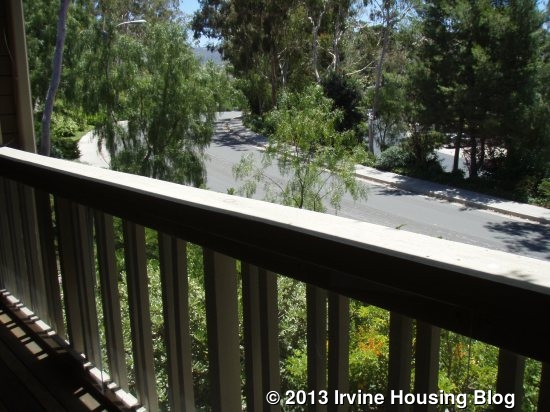
The home also has a tankless water heater, inside laundry, and epoxy flooring and extra storage in the 3-car garage.
Specifics:
Bedrooms, 3
Baths, 2.5
Three car attached garage
One common wall attached
Irvine Unified School District
Association spa and community pool
Central air and central furnace
What will be considered here? The numerous upgrades and location in a prime area of Turtle Rock overlooking Shady Canyon will be weighed against the price and other properties available in this price range in areas such as Woodbridge or Quail Hill. Someone looking for a convenient Irvine location in a secluded area that offers ample space for living and entertaining will see the possibilities here.
Who will choose this condo? A professional couple or family involved in Orange County or the immediate Irvine area might see the possibilities in this condo with its large, well outfitted area for entertaining, and private living space on separate levels. Top schools and key Turtle Rock recreation opportunities add to the appeal.
Recent listings: 10 Morning Glory, $1,199,000 ; 24 Sarena #45, $1,049,000.
Recent Sales: 9 Silver Creek #34, $923,000; 10 Baristo, $843,000
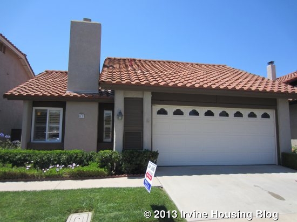
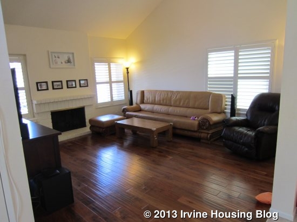
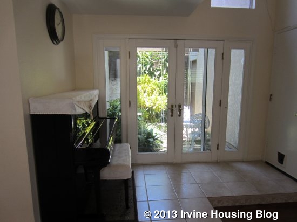
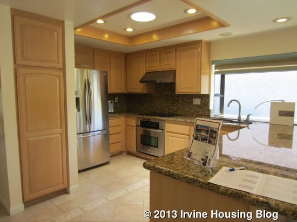
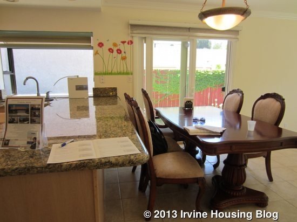
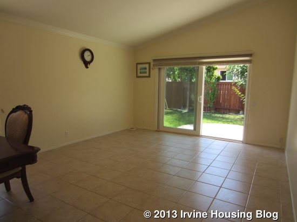
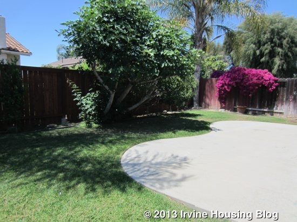
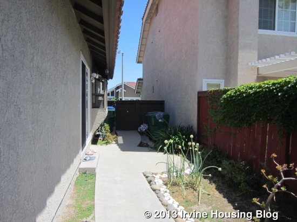
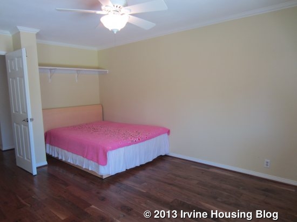
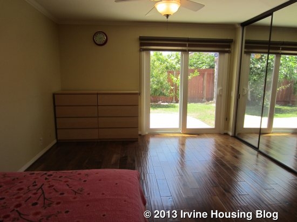
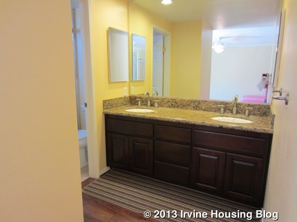
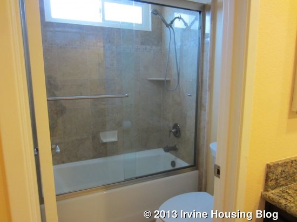
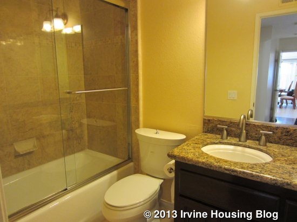
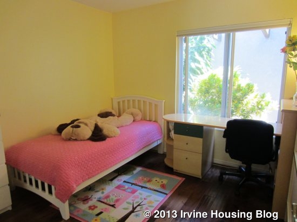
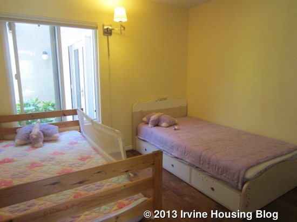
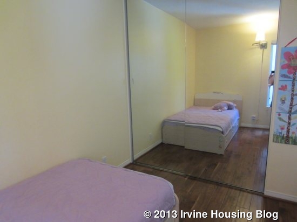
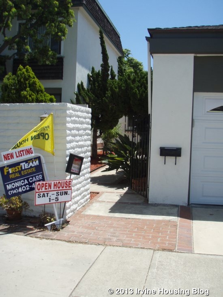
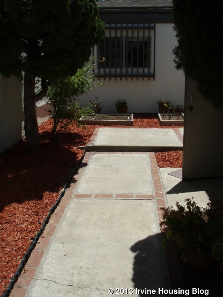
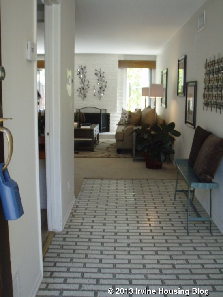
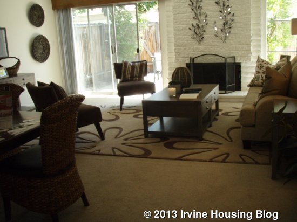
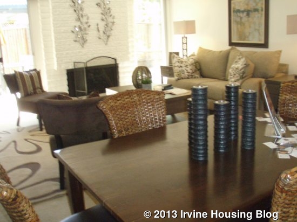
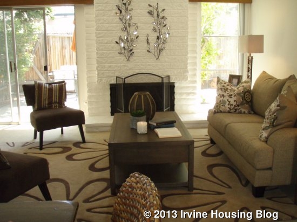
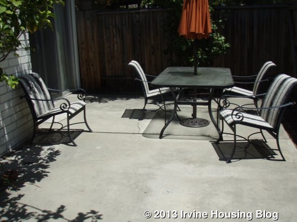
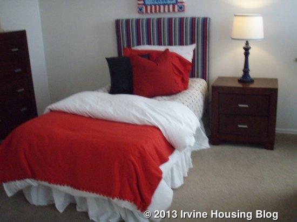
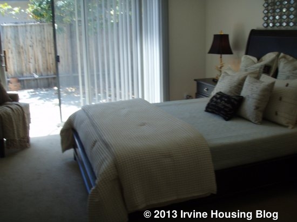
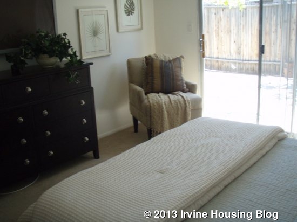
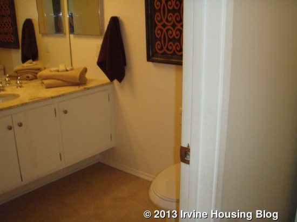
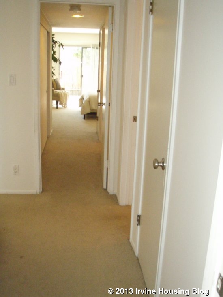
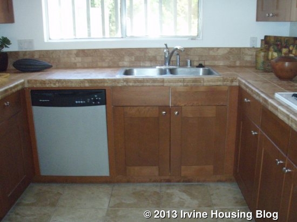
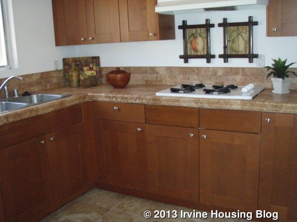
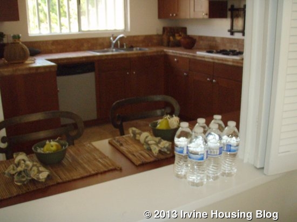
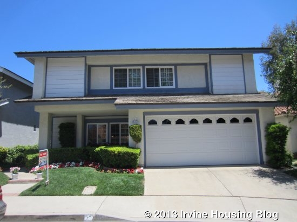
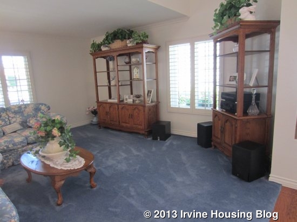
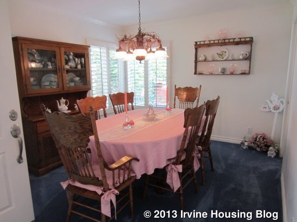
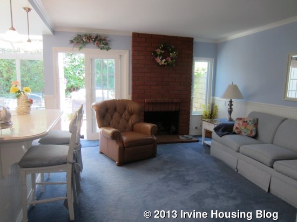
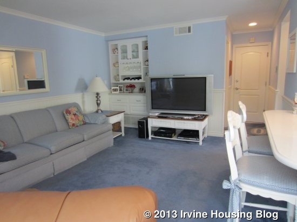
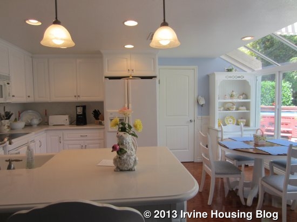
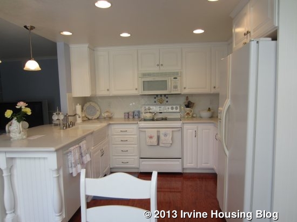
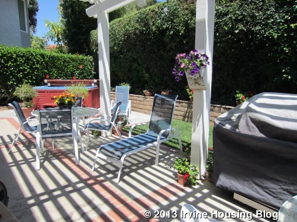
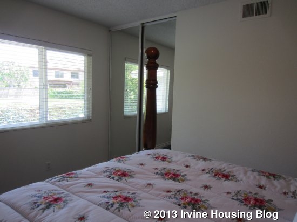
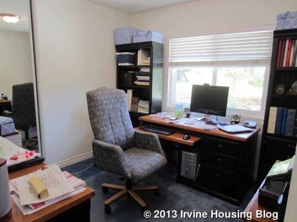
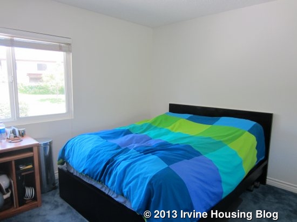
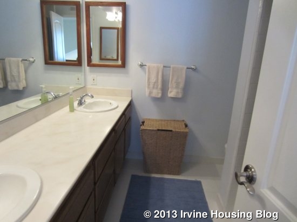
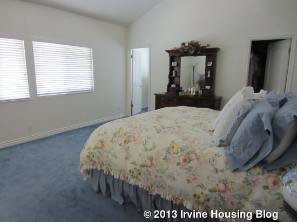
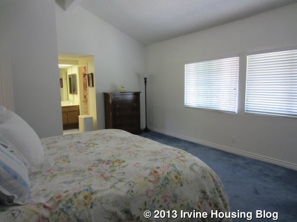
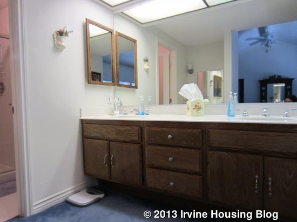
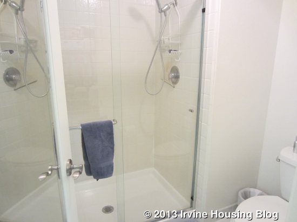
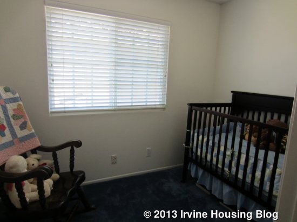
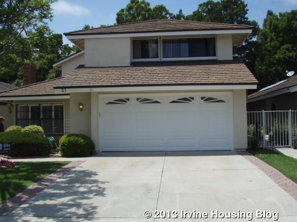
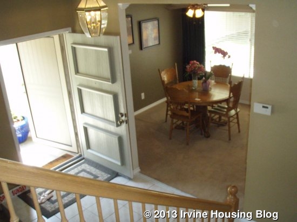
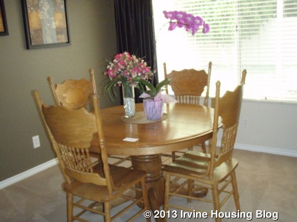
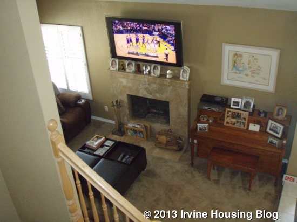
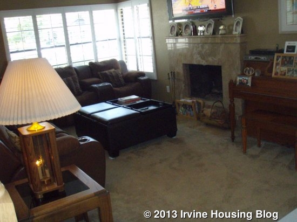
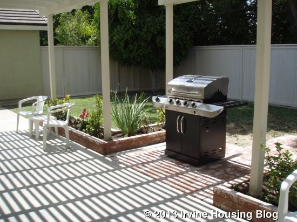
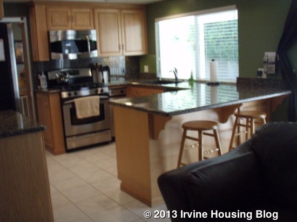
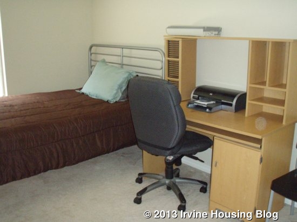
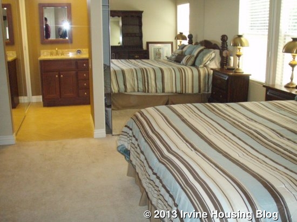
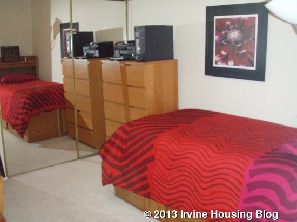
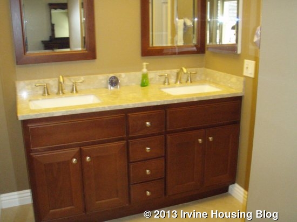 '
'