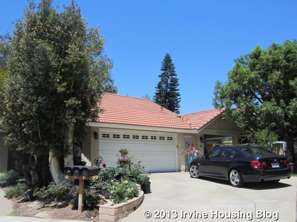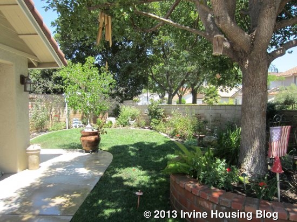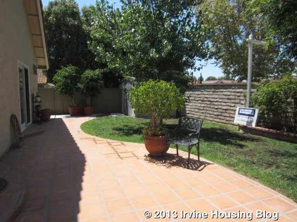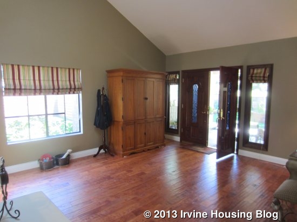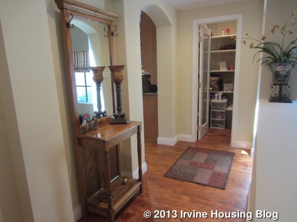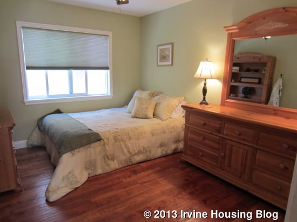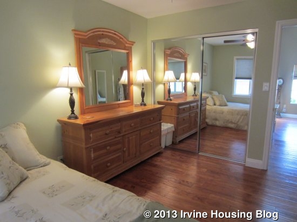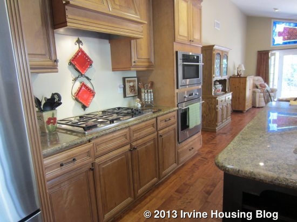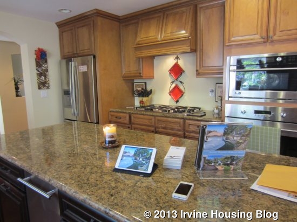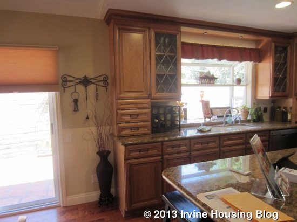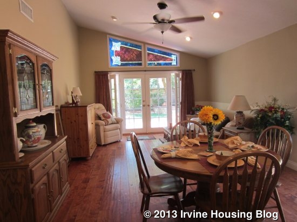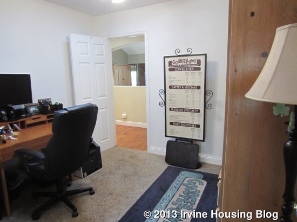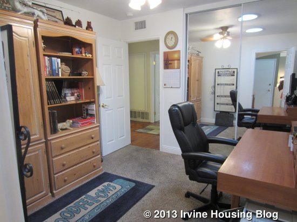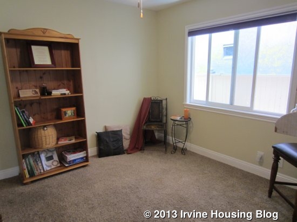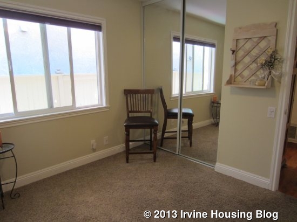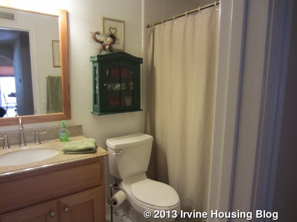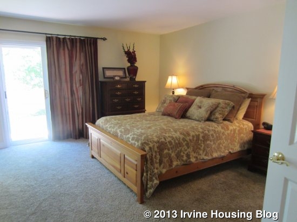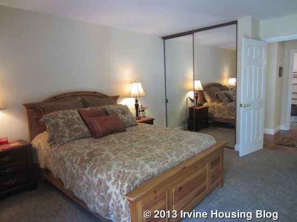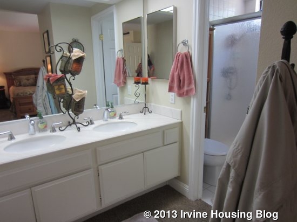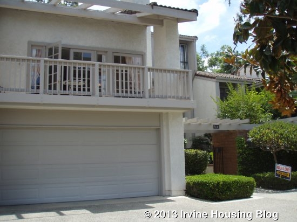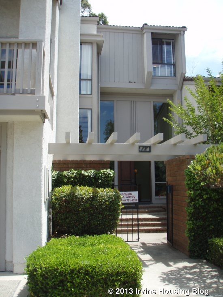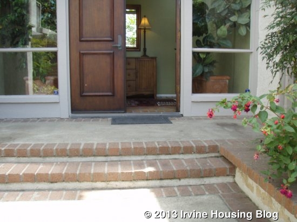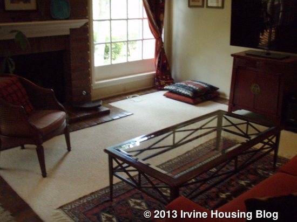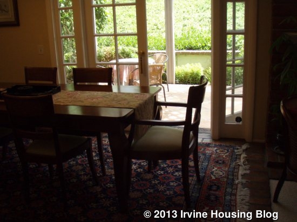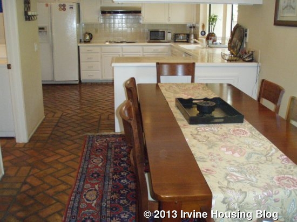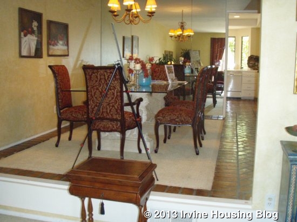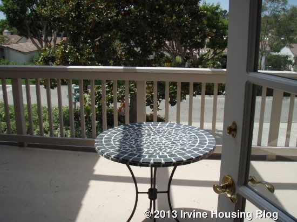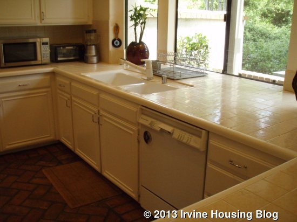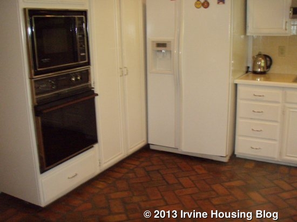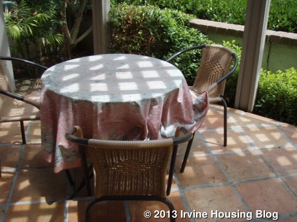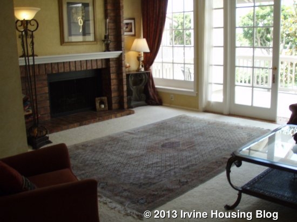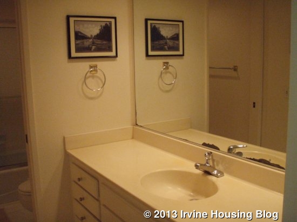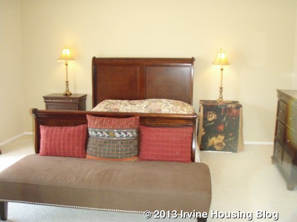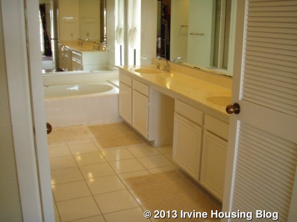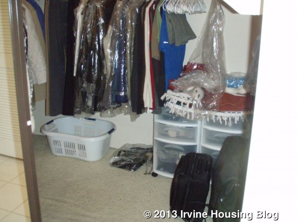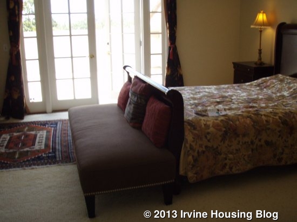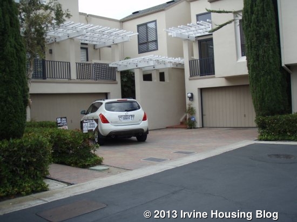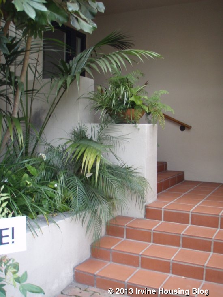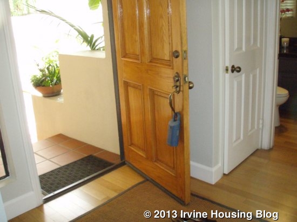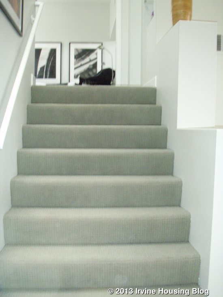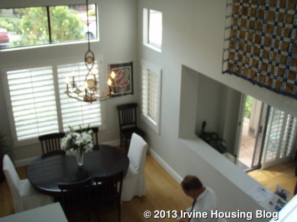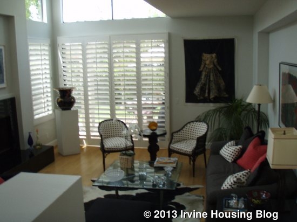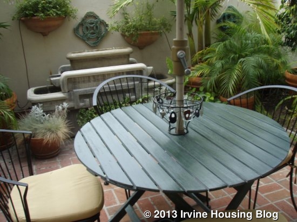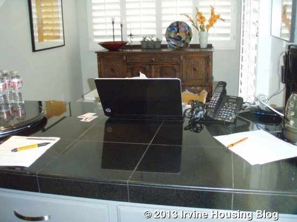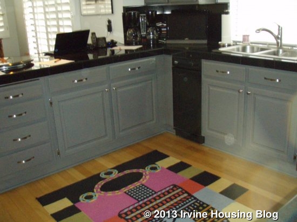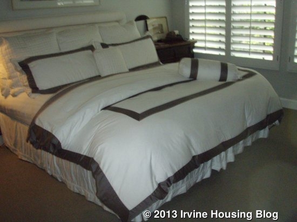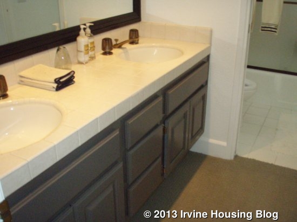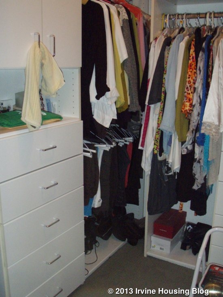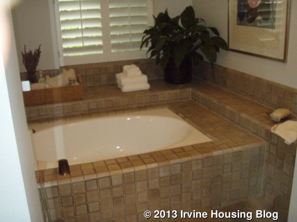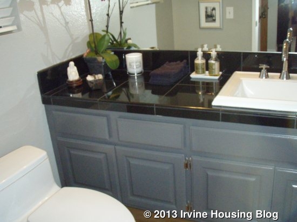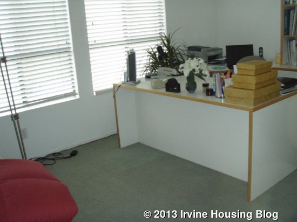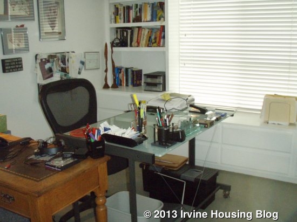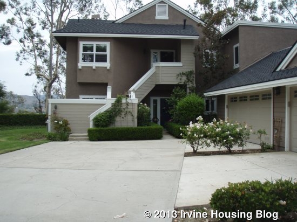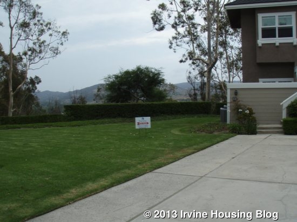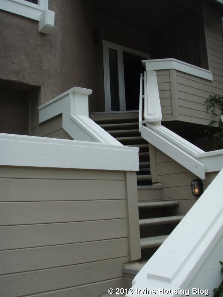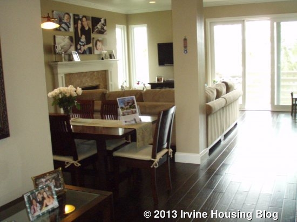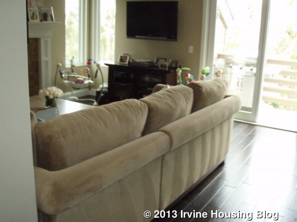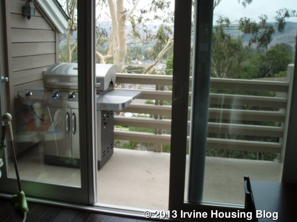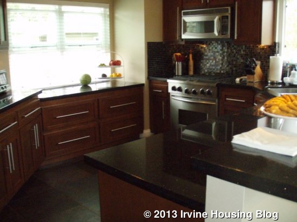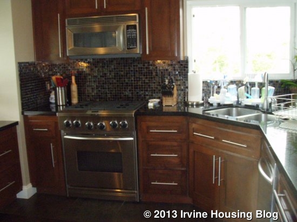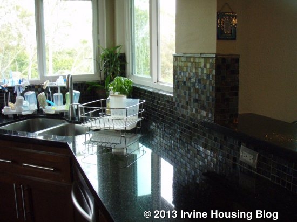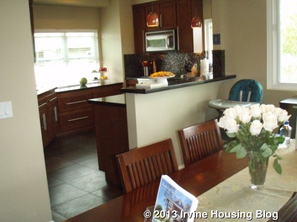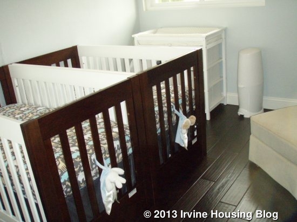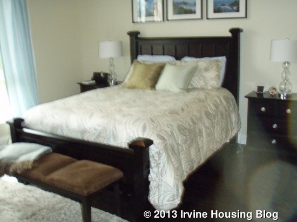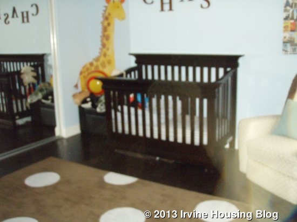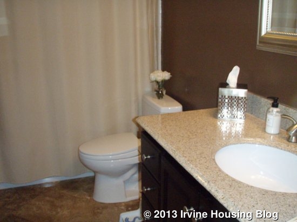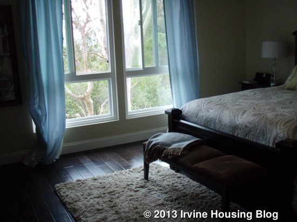Woodbridge Single Family Home with 3 Car Garage
11 Heron $1,199,000
Turning onto Heron, this property looked familiar. Several months ago I attended an open house a couple doors down and I remember the same package of very functional assets. At a glance this is a good sized single family home in a quiet spot near North Lake and Lagoon in Woodbridge with quite a few nice options.
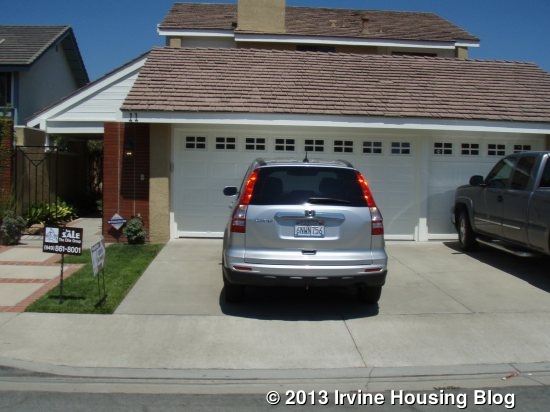
Significant Numbers: New to the market, a little over 20 days, this 4 bedroom, 3 bath 2 level detached home has 2,350 sq. ft. on a 4,792 sq. ft. lot. The $/sq. ft. is $510 and HOA dues are $82. The home was built in 1977.
CloseUp: Stepping into the slate entryway, an open floor plan offers a sweep of light filled space that includes a formal living room with fireplace and vaulted ceiling, formal dining room, and gourmet kitchen with breakfast bar. The crown molding, high ceilings, shutters and hardwood floors give the area unity and elegance. The family room with fireplace and master bedroom and bath with glass block Travertine shower and dual vanity are also on the main floor. The master suite includes a mirrored door walk in closet.
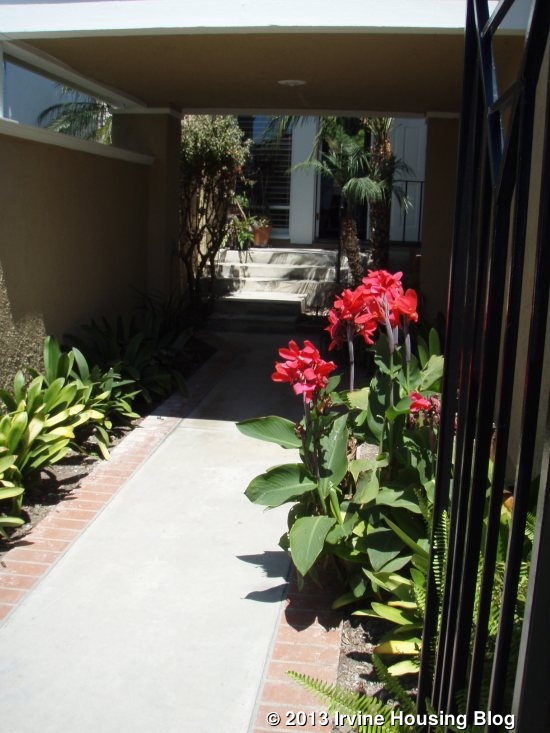
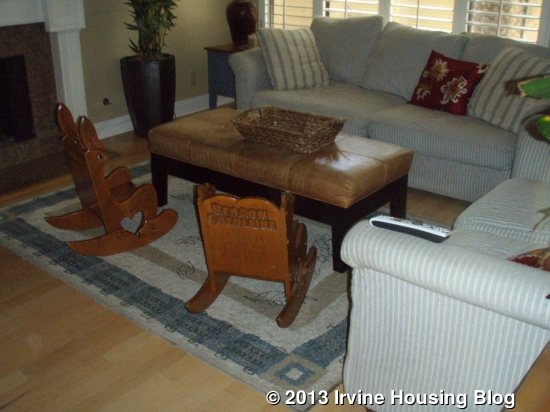
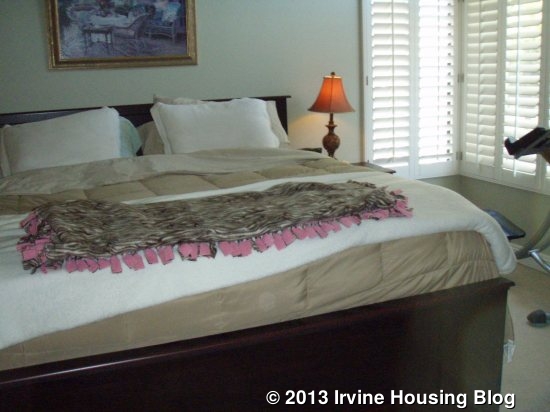
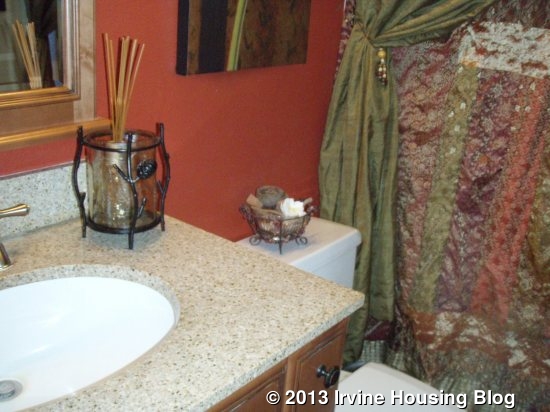
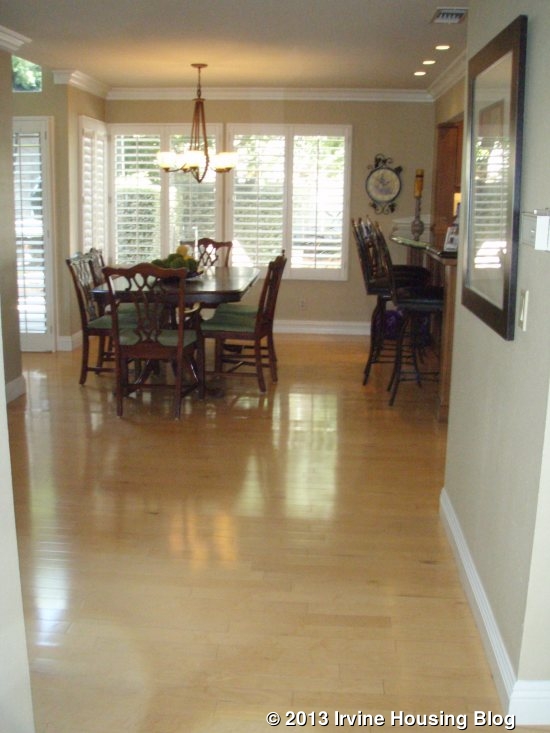
The kitchen blends well in the open space with dark granite counters, and recessed lighting. There are Canadian birch cabinets, upgraded stainless appliances and a garden window overlooking the backyard, which has a large grass area, and large bricked patio.
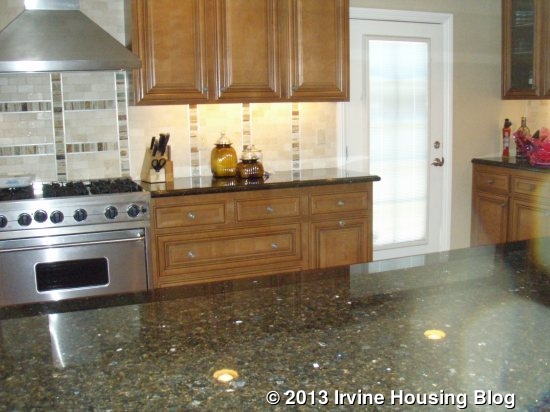
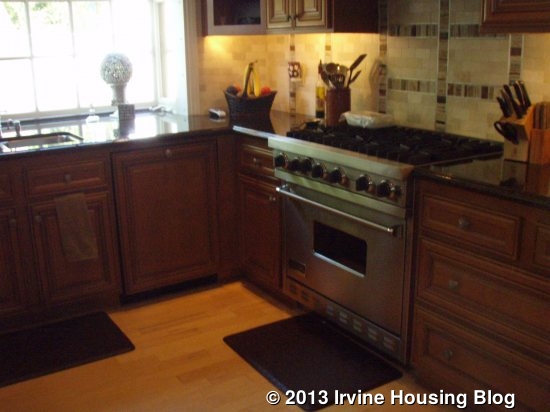
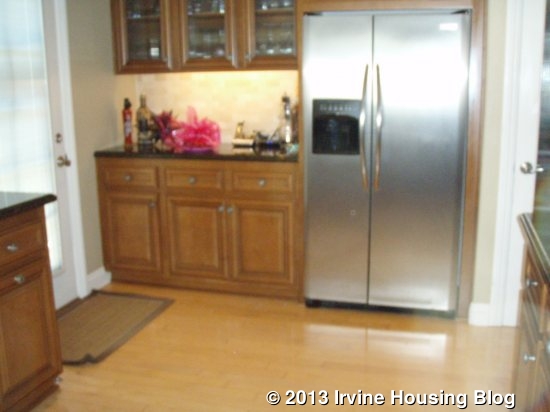
The other bedrooms are upstairs. And the three car garage is attached.
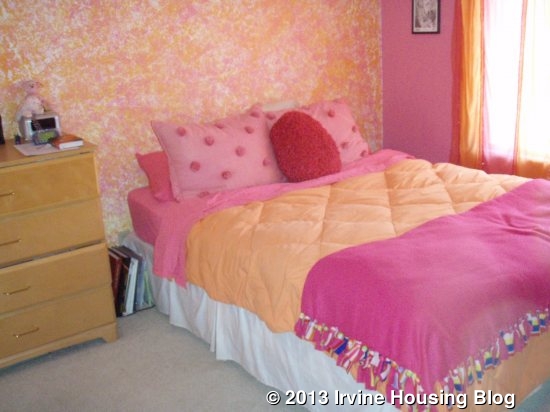
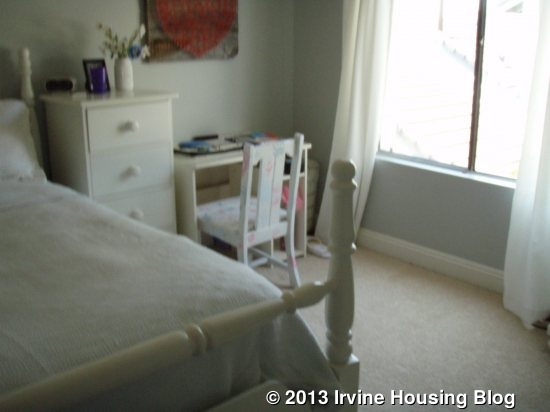
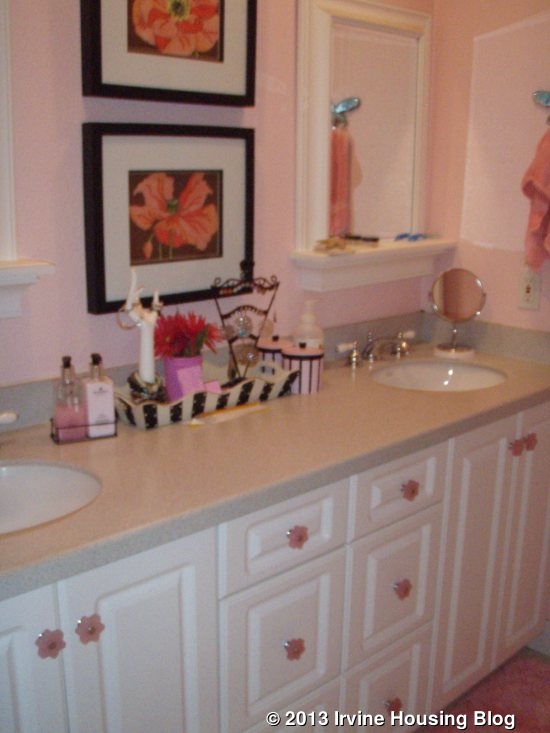
Specifics:
Bedrooms, 4
Baths, 3
3 Car Garage
3 parking spaces
Detached, No Common Walls
Association Pool, Spa
Central furnace, central air conditioning
Irvine Unified School District
What will be considered here? The size and location of this single family detached home near Lakeside Middle School and North Lake & Lagoon in Woodbridge will be evaluated along with the price. The convenience of three garages, the overall layout and privacy and space within the home and in the outside areas, will be part of the evaluation.
Who will move in? A family looking for a great lake location with all of its attractions in Woodbridge, along with the community’s top schools will be attracted to this home. The location on a quiet street and the open floor plan make this home a great choice for a family and for entertaining.
Recent listings: 77 Nighthawk, $999,950; 30 Meadow Grass, $950,000
Recent sales: 71 Nighthawk, $1,149,000; 2 Mallord, $1,200,000
