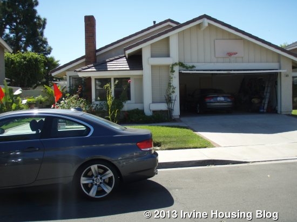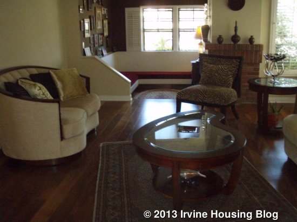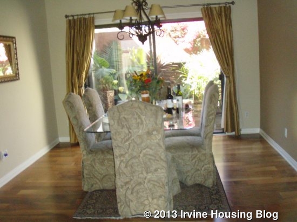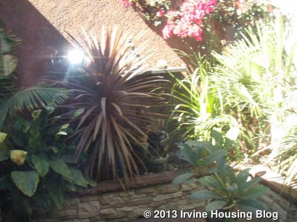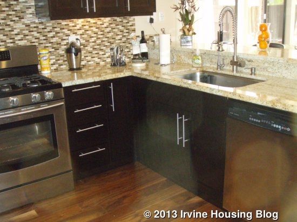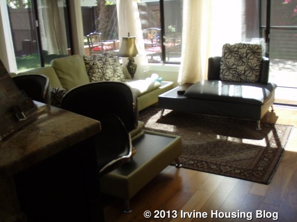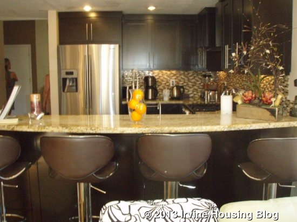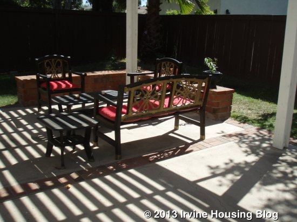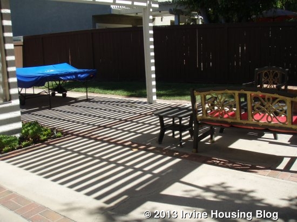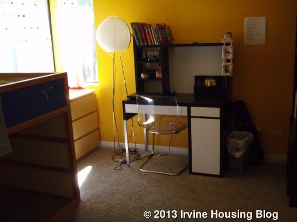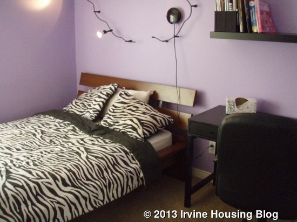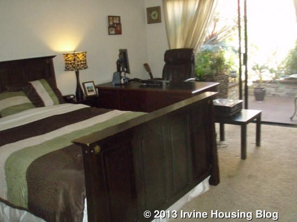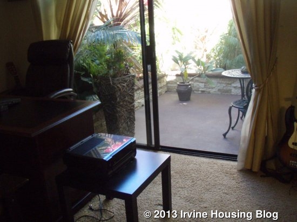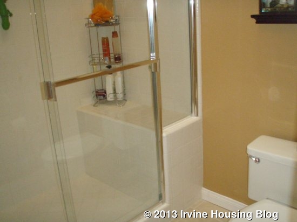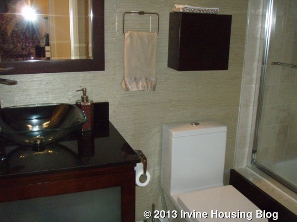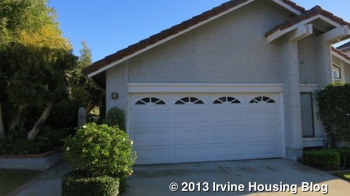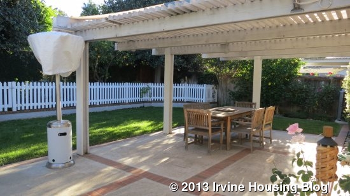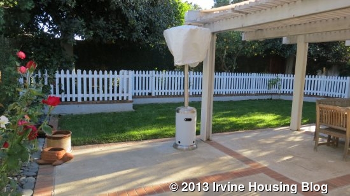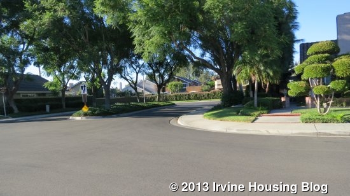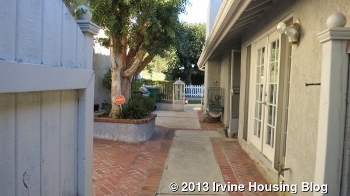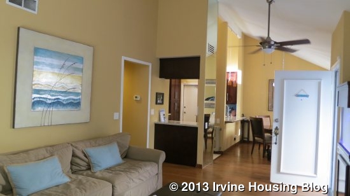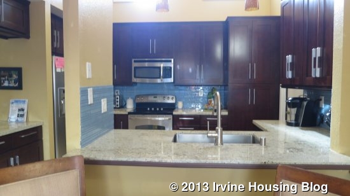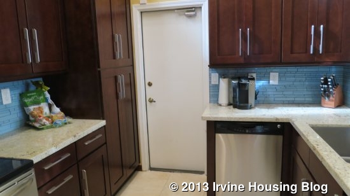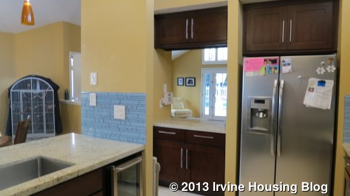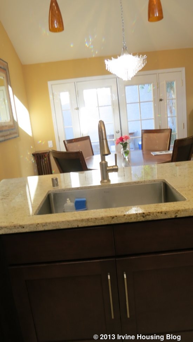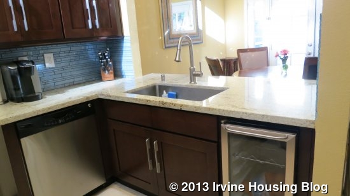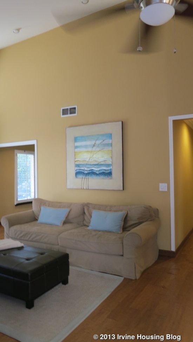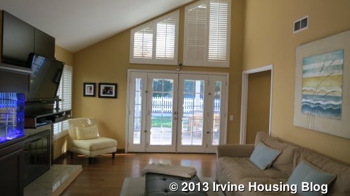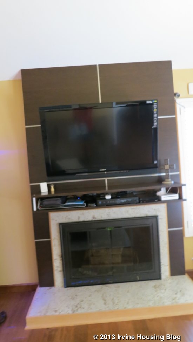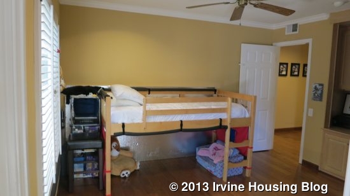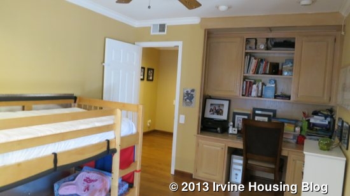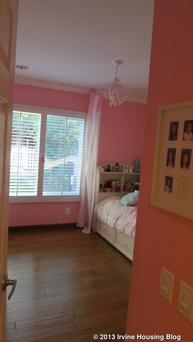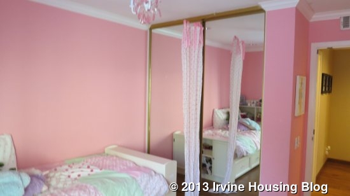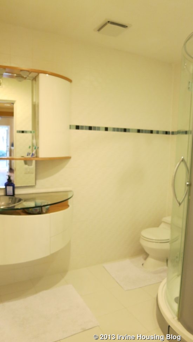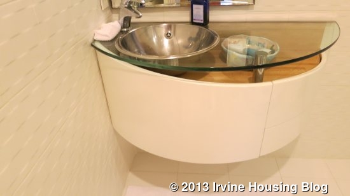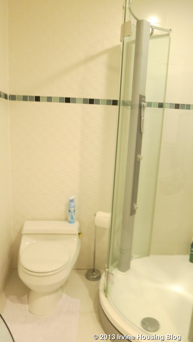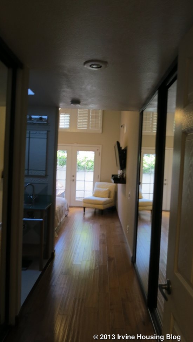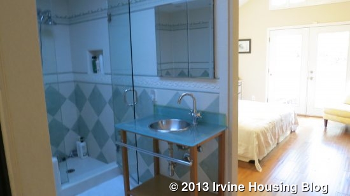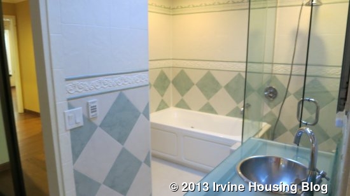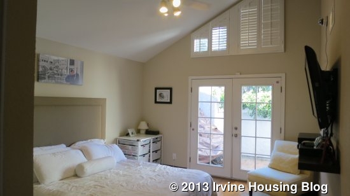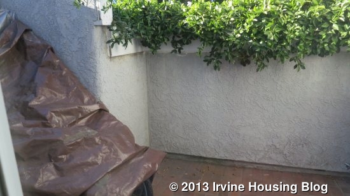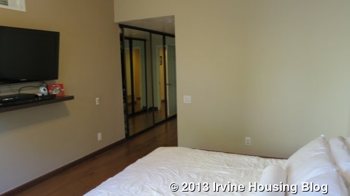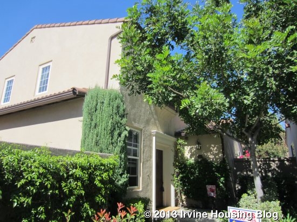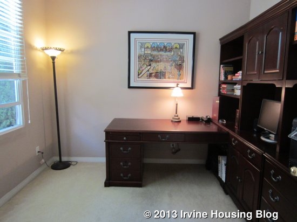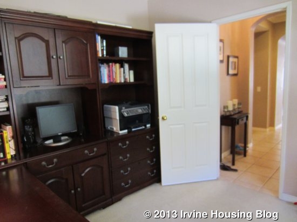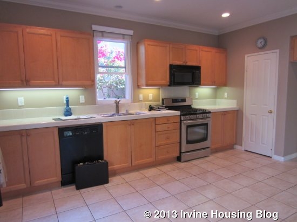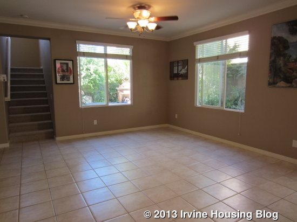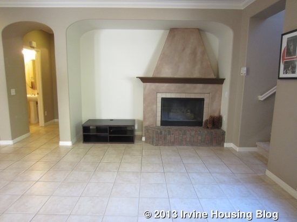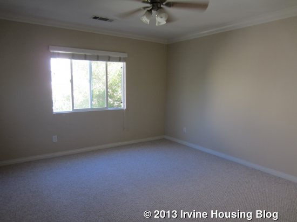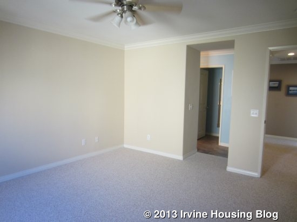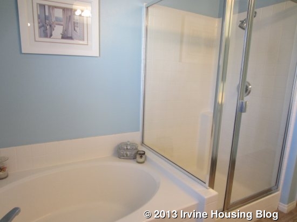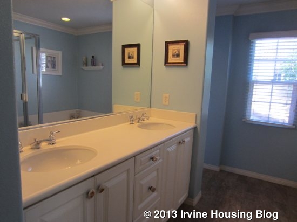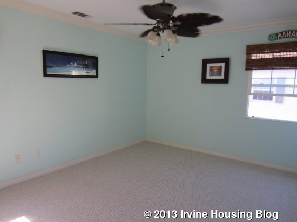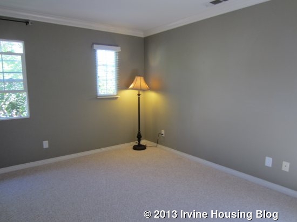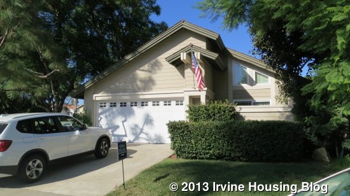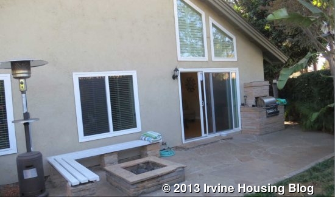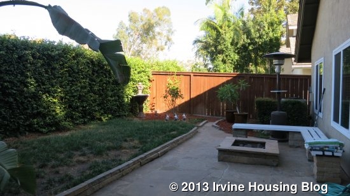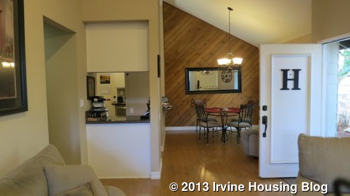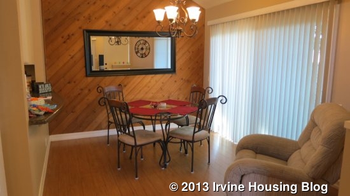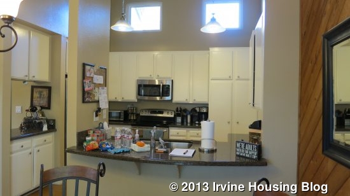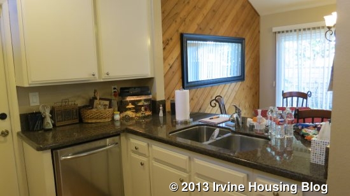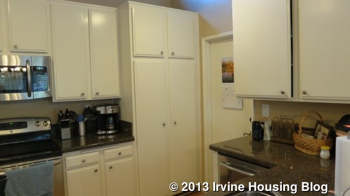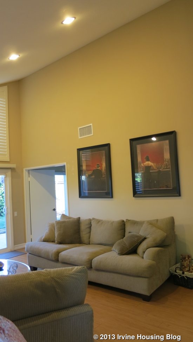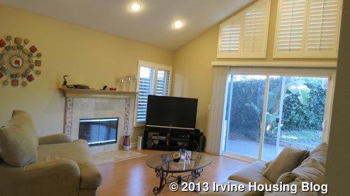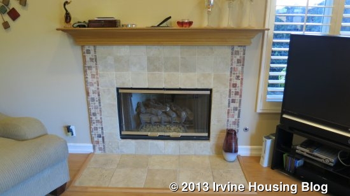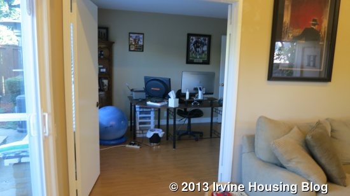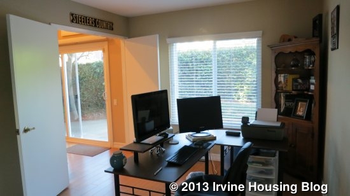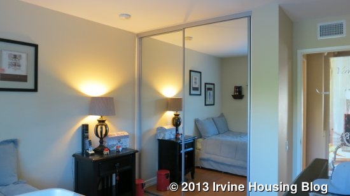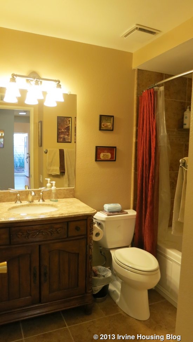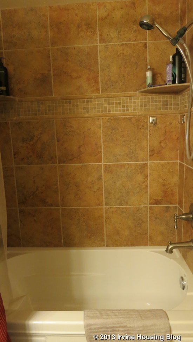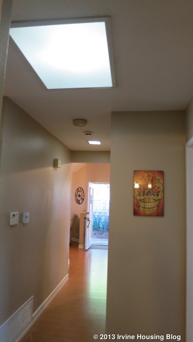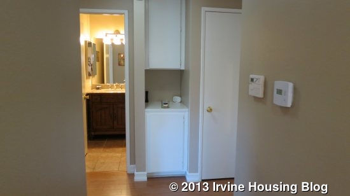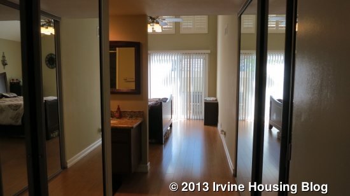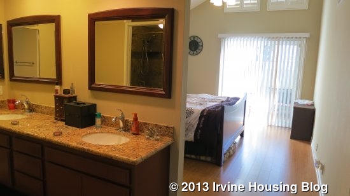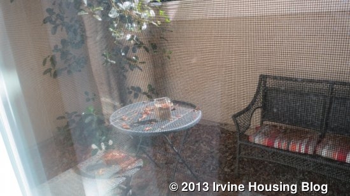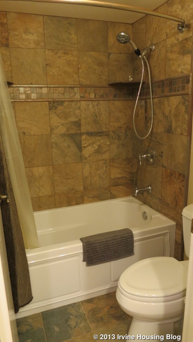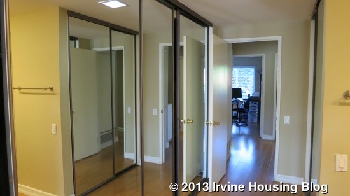Turtle Rock Hills Single Family Home On Oversized Lot
19215 Beckwith Terrace $1,400,000
Heading up Turtle Rock Drive into the hills and turning into the President Terrace Community, you will find this Beckwith Terrace classic sitting on an oversized 8,200 square foot lot in a secluded cul de sac.
Just reduced $100,000, this four bedroom, two and a half bath home is a mix of original materials, spacious rooms and special features like the three car garages, quiet location and peekaboo views of city lights. The weekend open house traffic was brisk.
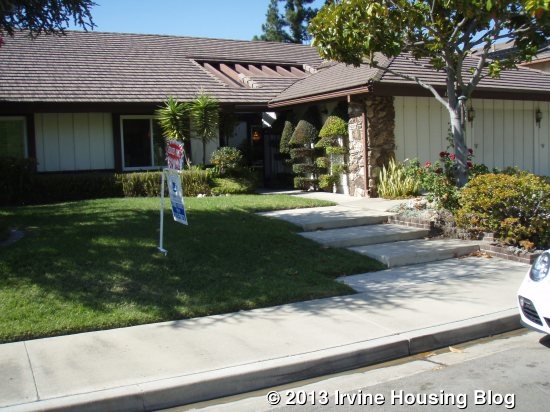
Significant Numbers: Built in 1970, the home has HOA dues of $166. Now priced at $1,400,000 with 2,831 square feet, the home is $495/sq. ft. This single level home is detached with no common walls. On the market just over 110 days, the home’s space and location invite upgrades. Overall, my take on the home would be, ‘good bones.’
CloseUp: Starting with inviting curb side appeal, double doors open into a tiled entry leading into a large living room and family room with rock walled fireplaces. Both open out onto a huge covered patio and yard with views. A good sized formal dining room completes the picture. Cathedral vaulted ceilings, sweeps of light and glass, and custom draperies make the most of the location and the space.
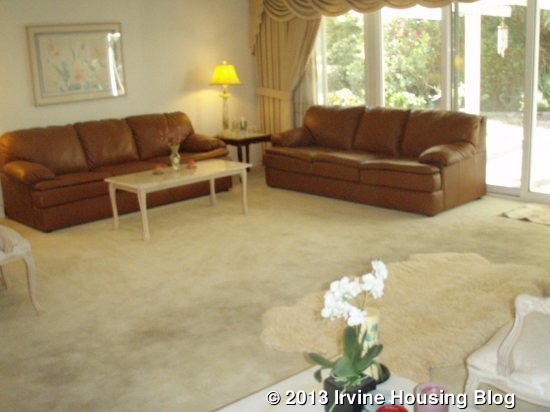
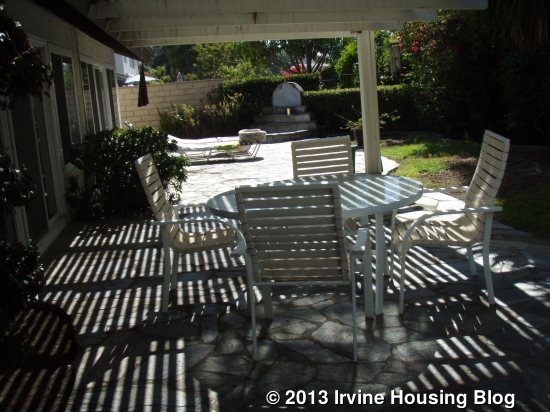
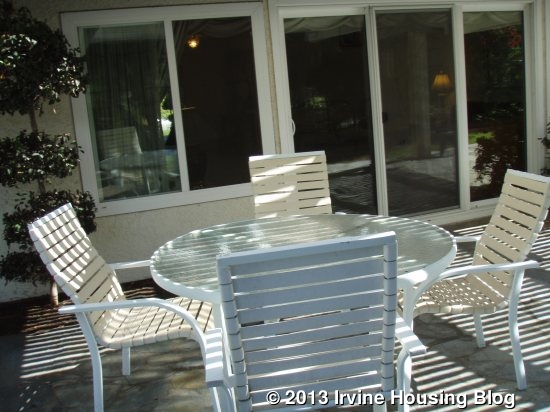
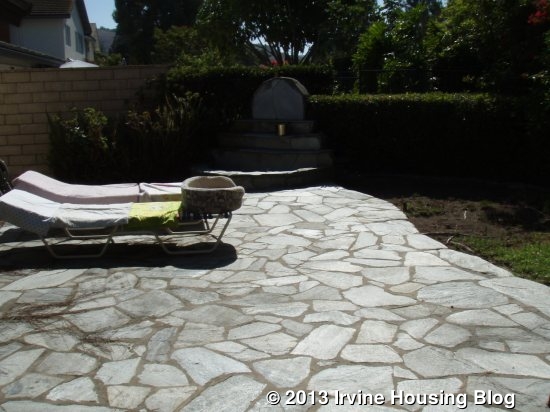
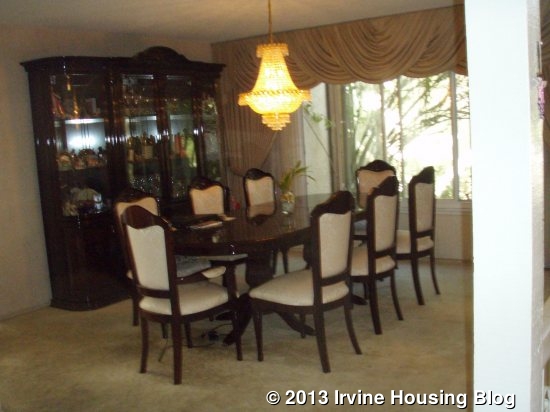
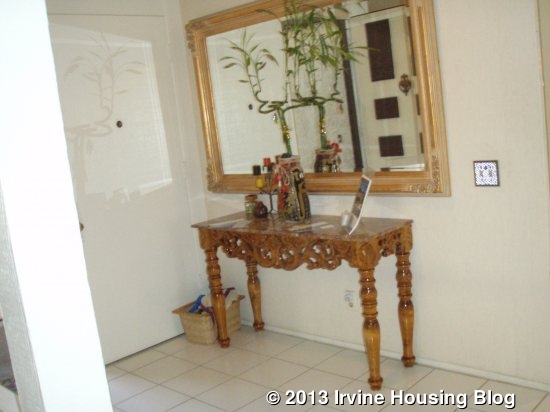
The family room opens to a sleek all white kitchen with breakfast nook, casual eating area, walk in pantry, and access to the laundry.
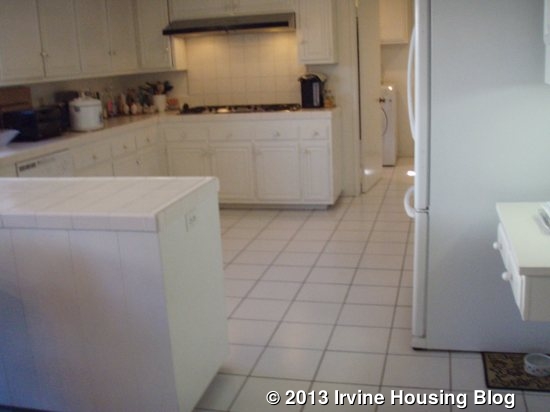
The oversized master bedroom also opens to the patio and has a walk in closet. There are three additional bedrooms being used for guests, family and as study spaces, plus another full bath and a half bath.
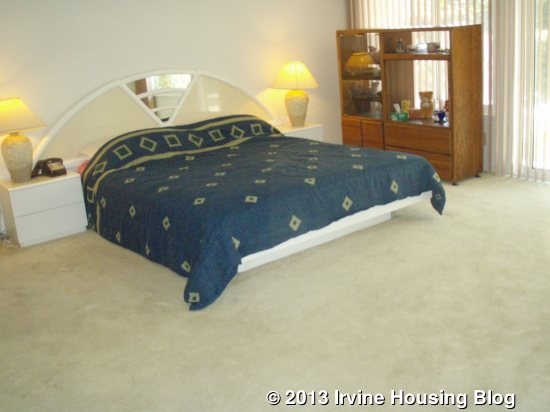
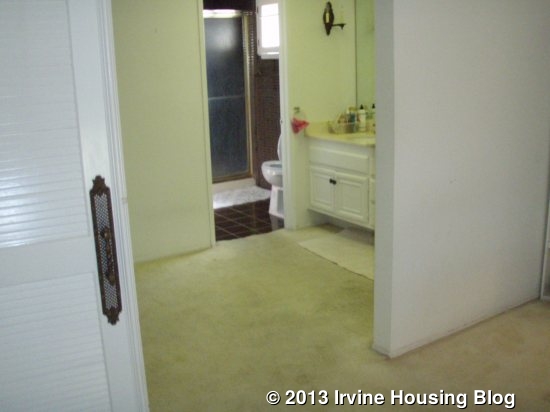
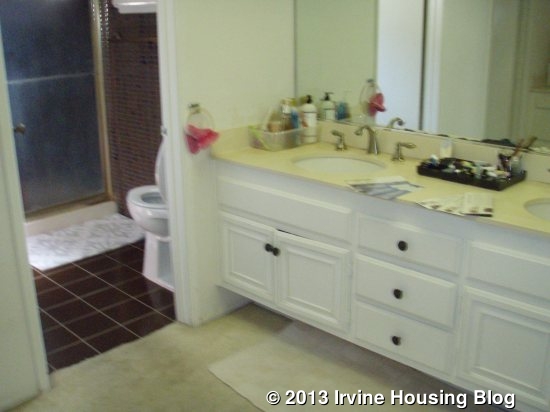
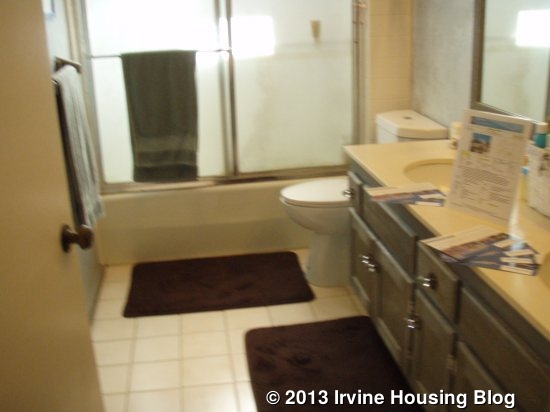
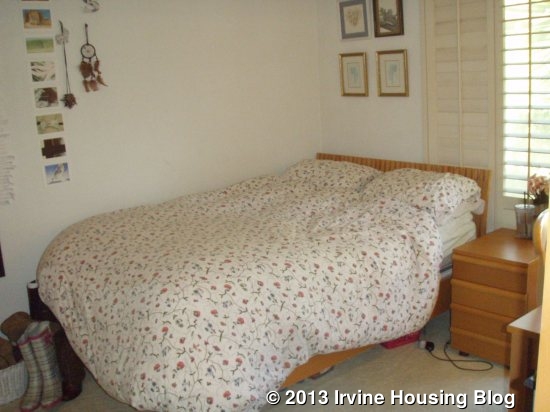
More specifics:
Single family home
Bedrooms, 4
Baths, 2 and a half
Detached, no common walls
Three car garages
Irvine Unified School System
Forced air heating, no cooling
Association 3 pools, spa, two tennis courts
What should be considered? The oversized lot, three car garages, and prime cul de sac view location in Turtle Rock hills will be key, along with the new price cut, and the single level open floor plan. The original condition needing upgrades will also be evaluated.
Who will move in? An active family will see the opportunities. Turtle Rock’s close, but yet secluded location, nature trails and parks, top schools nearby, and proximity to University of California Irvine will all add up. For a buyer who has frequent guests, grandchildren, or older family members, the all on one level, open floor plan with oversized rooms and the expansive back yard will cover a lot of ground for family living and entertaining. For investors added upgrades would work. Several of the other homes in the cul de sac have been expanded and updated to take advantage of this location.
Nearby recent listings: 18922 Racine, $1,399,000; 72 Shade Tree, $1,298,000.
Recent sales: 5582 Oakley Terrace, $1,475,000; 18722 Via Verona, $1,487,000
