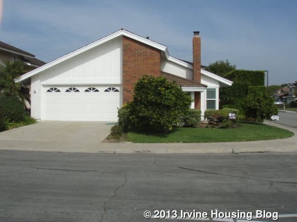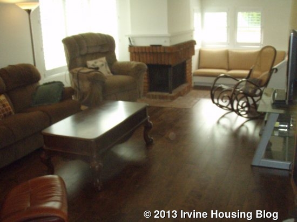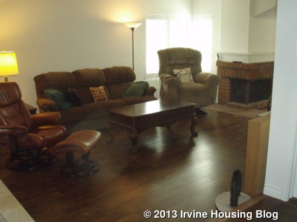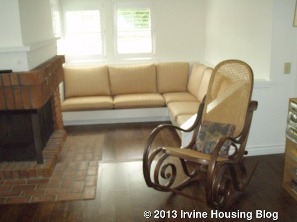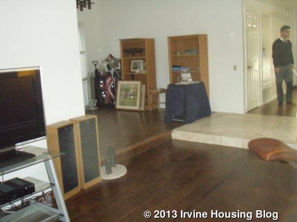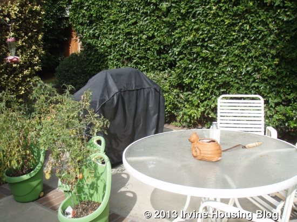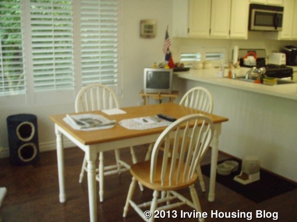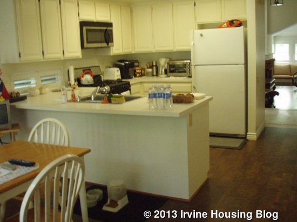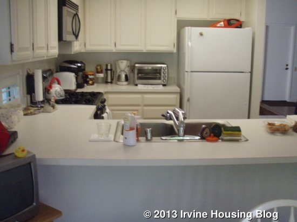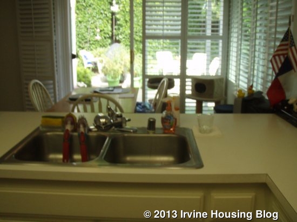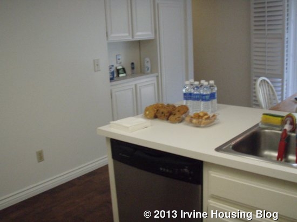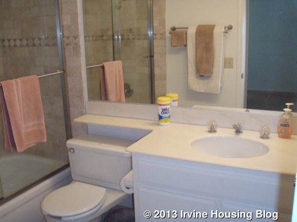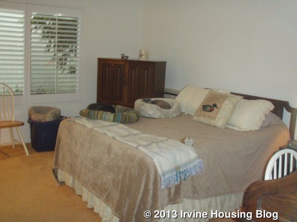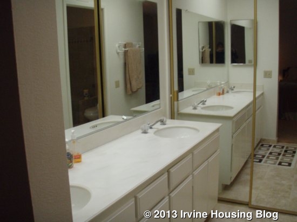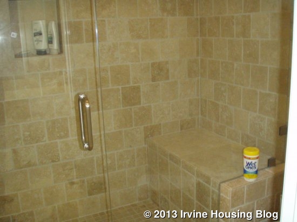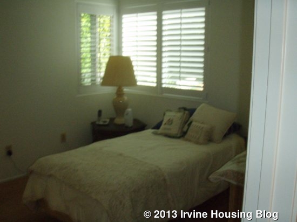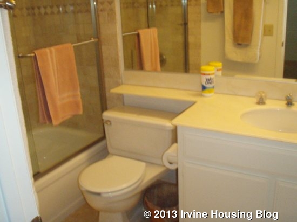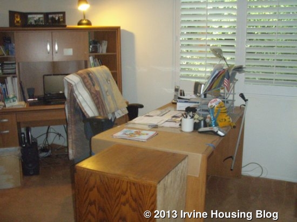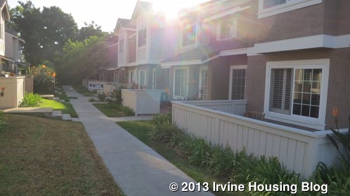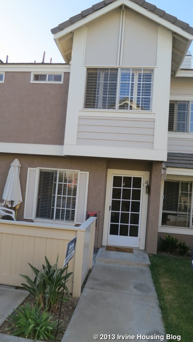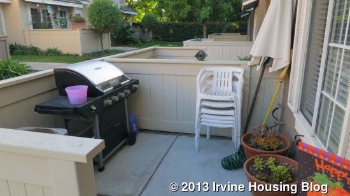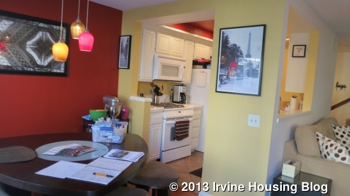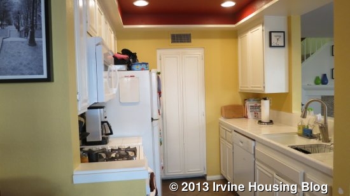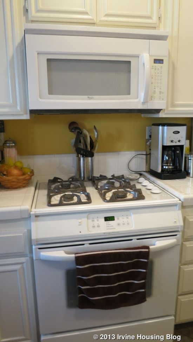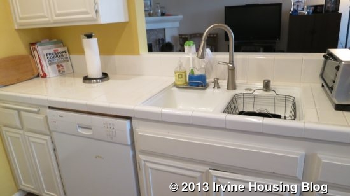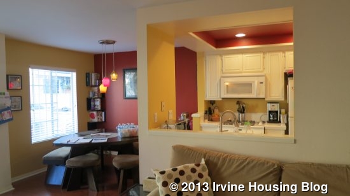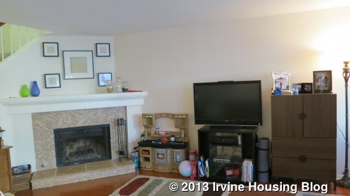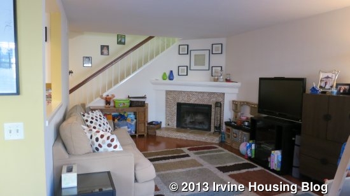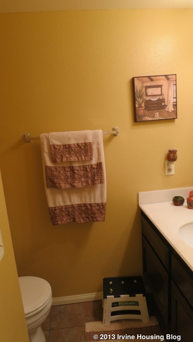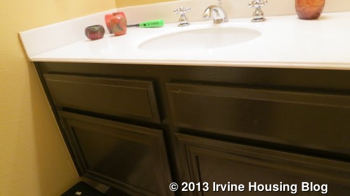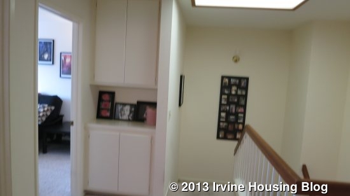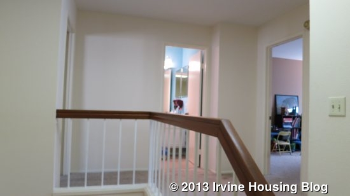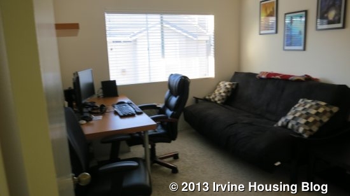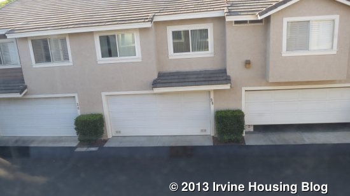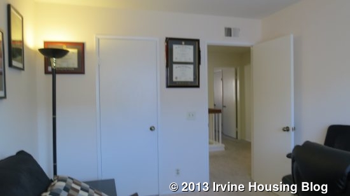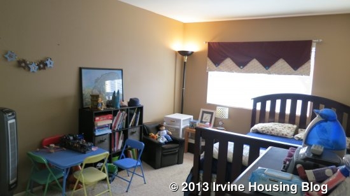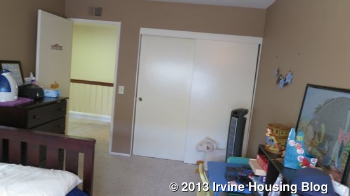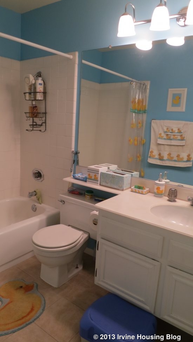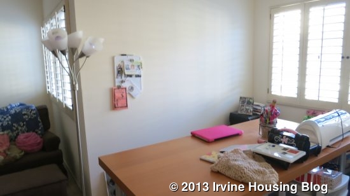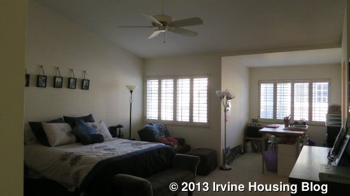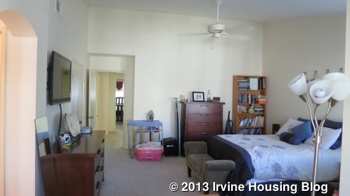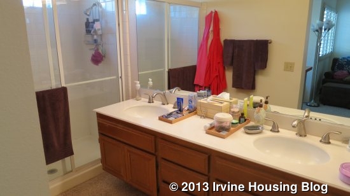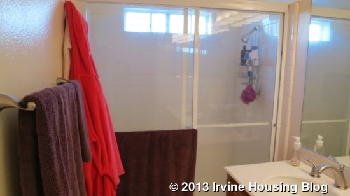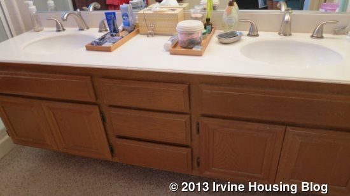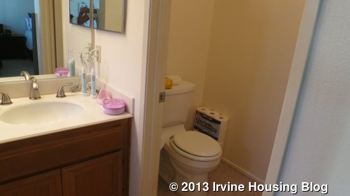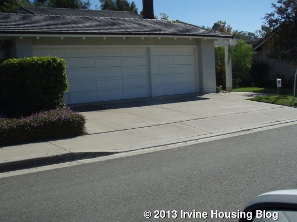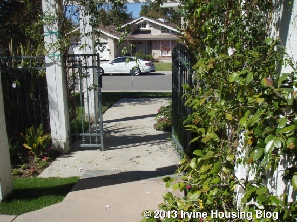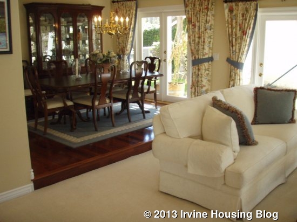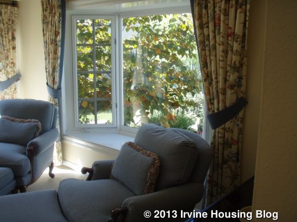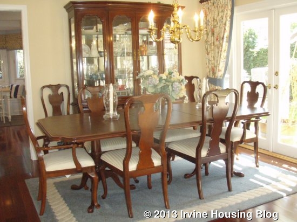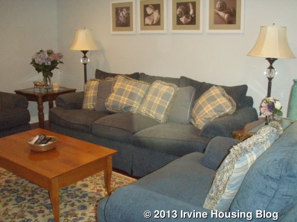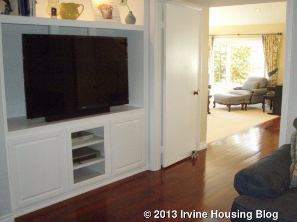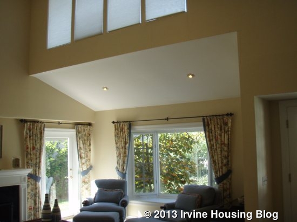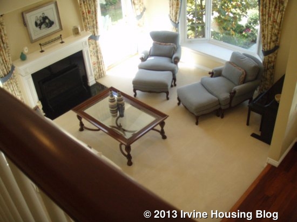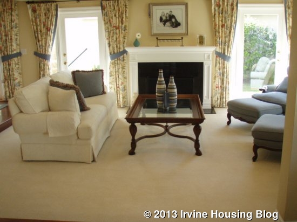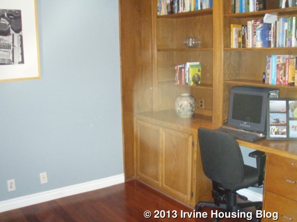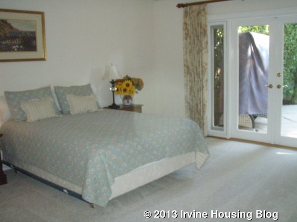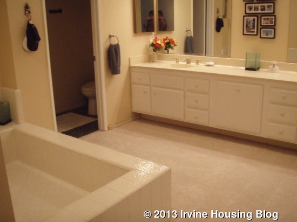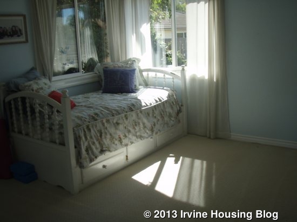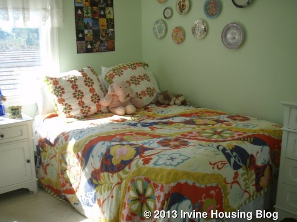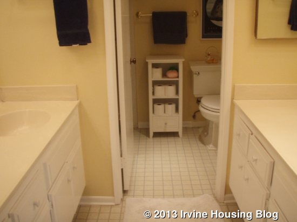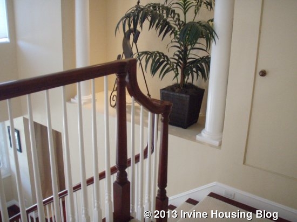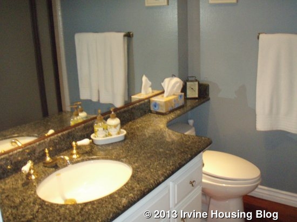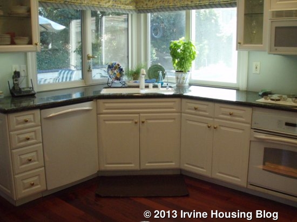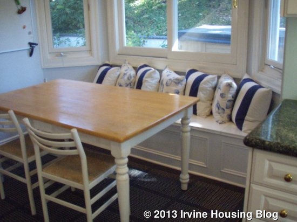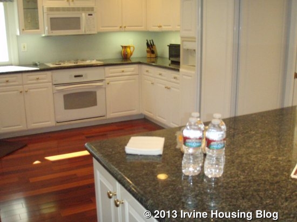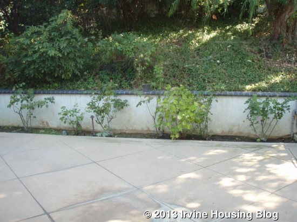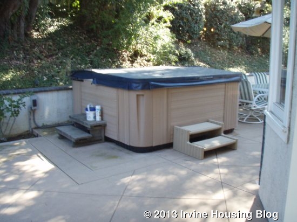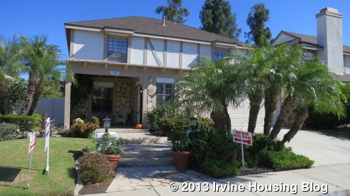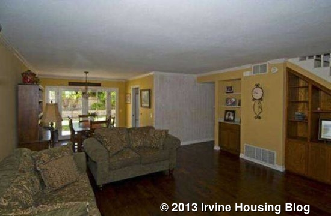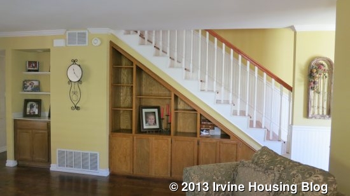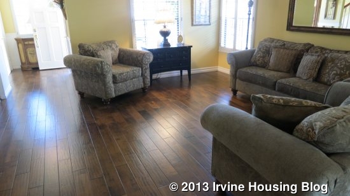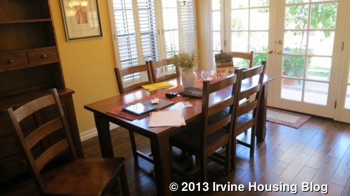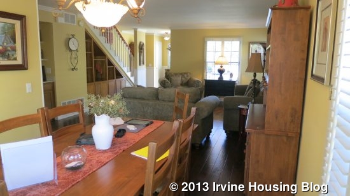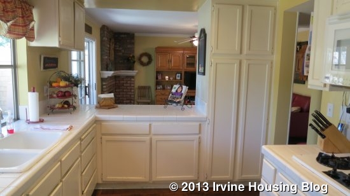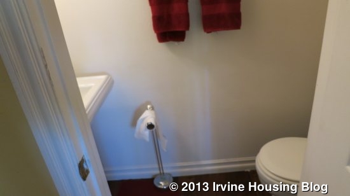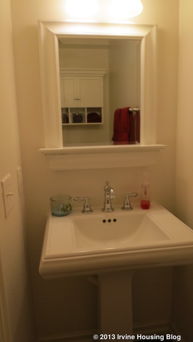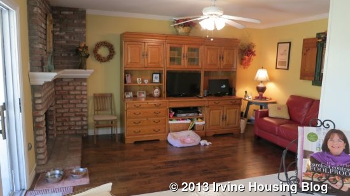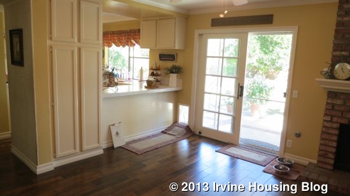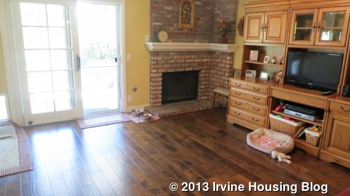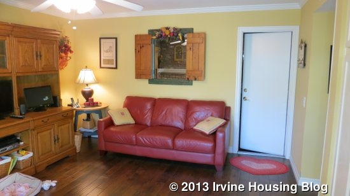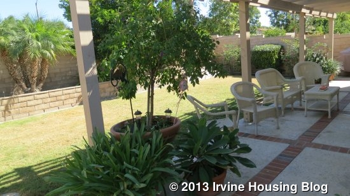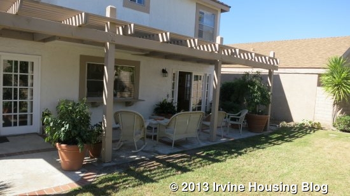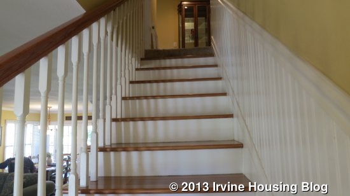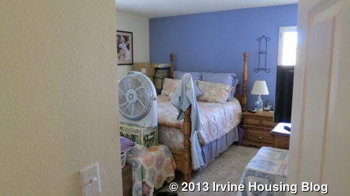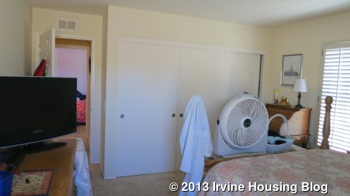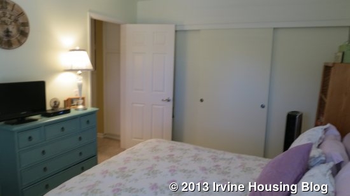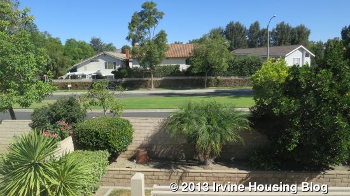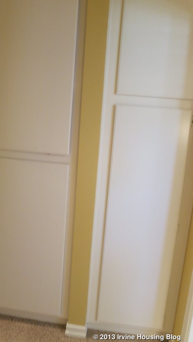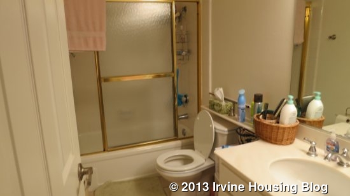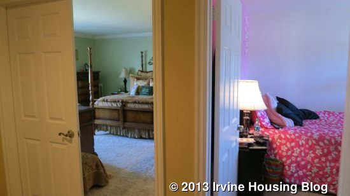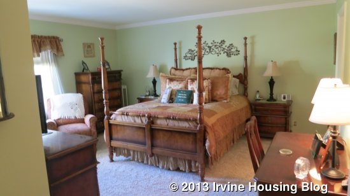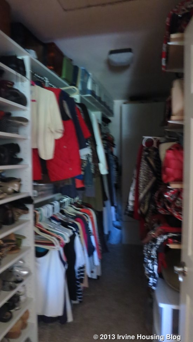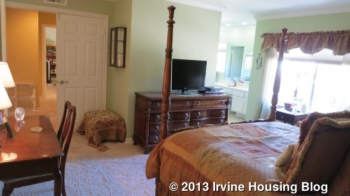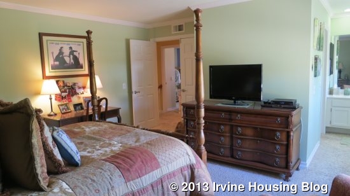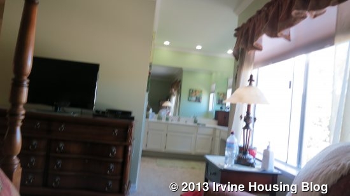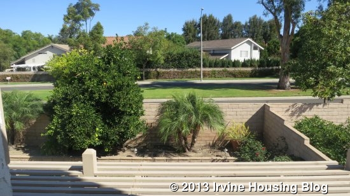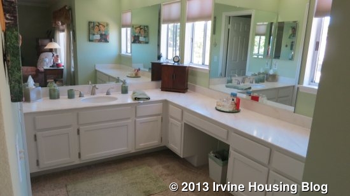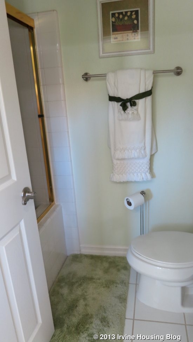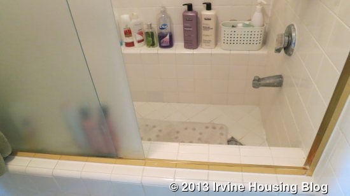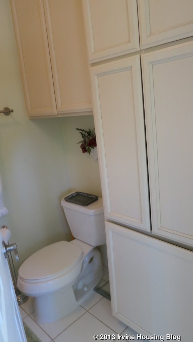There are only two gated communities in the original Village of Northwood and one of them, Windstream, has a home on the market in a fantastic location. Situated at the end of a small, quiet cul-de-sac, 10 Ribera is right next to the Hicks Canyon Trail and a quiet greenbelt.
The basics:
Asking Price: $1,065,000
Bedrooms: 3
Bathrooms: 3
Square Footage: 2,597
Lot Size: 5,663
$/Sq Ft: $410
Days on Market: 32
Property Type: Single Family Home
Year Built: 1981
Community: Northwood, Windstream
HOA dues are $174 per month and there are no Mello Roos.
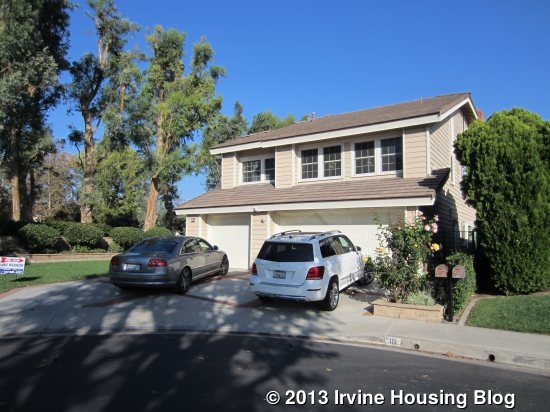
This home has a small entryway, with a huge, arched window. The stairs are in front of you with the living room visible on the other side. There is a very small coat closet near the front door.
The living room has vaulted ceilings and several windows extending high up the walls, bringing in light from both the back and side of the house. A tall, brick fireplace sits on one wall; the opposite side has a railing to divide it from the dining room. The living room has carpet that is in very good condition, with no noticeable stains. It is a pretty typical living room for a home built in the early 80s.
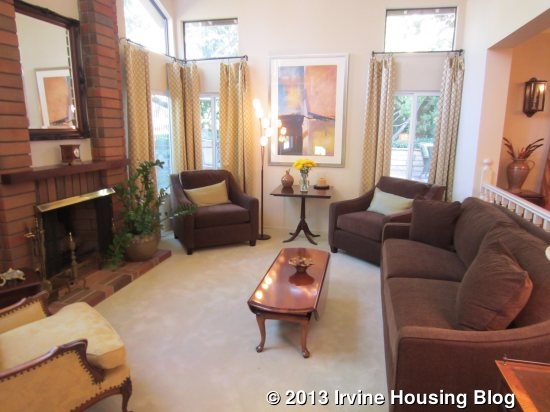
The adjacent dining room is also carpeted. It is a fairly big room, with plenty of space for a large table and china hutch. It has a big window and crown molding, but does not have high ceilings like the living room.
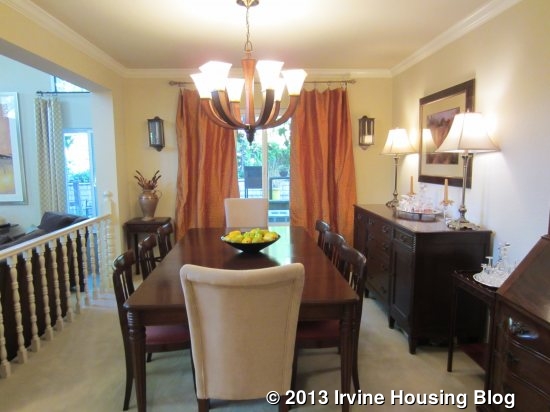
Past the dining room, the hallway leads to the kitchen and family room. The kitchen has been partially remodeled and is a strange mix of old and new. The granite counters are new, but the cabinets are not. The black dishwasher and cooktop (in the island) are newer, but it still has the original double ovens. The kitchen has wood floors, a breakfast nook and a window seat. It also has a small hutch area near the nook with a glass-fronted upper cabinet that makes a nice space for display items, but also can serve as a mini desk.
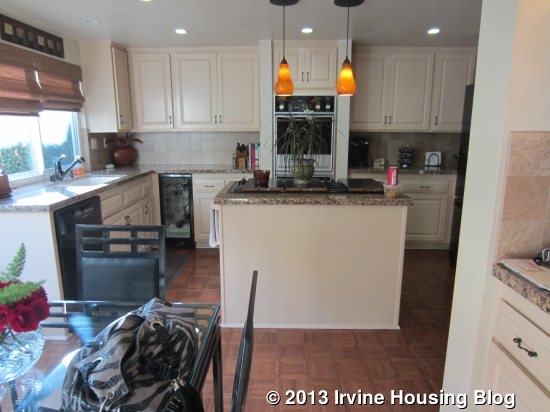
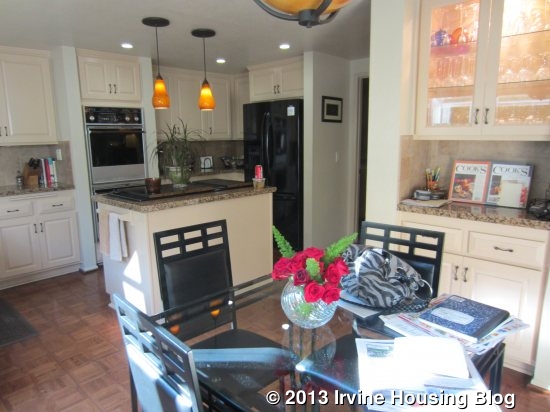
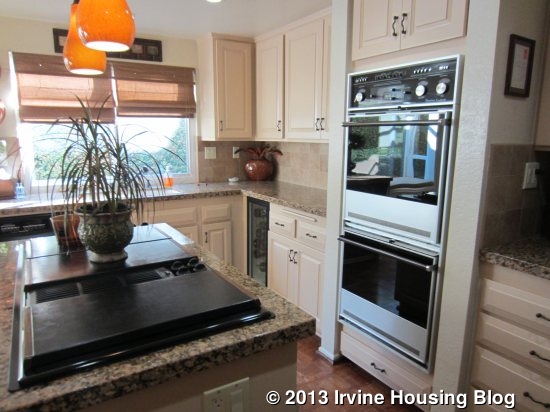
A laundry room off the kitchen has a sink, side by side machines, and access to the garage.
The family room is open to the kitchen and shares the same wooden floors (which are also used in the hallway and entry area). Like the living room, it has a brick fireplace (including a space for wood storage), with space for a wall-mounted TV above it. The fireplace is flanked by windows on either side; a sliding door on another wall leads to the backyard.
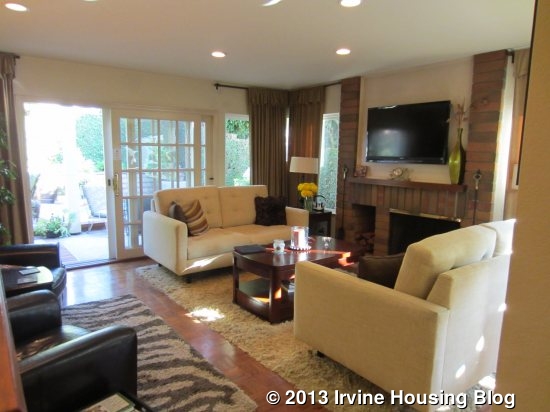
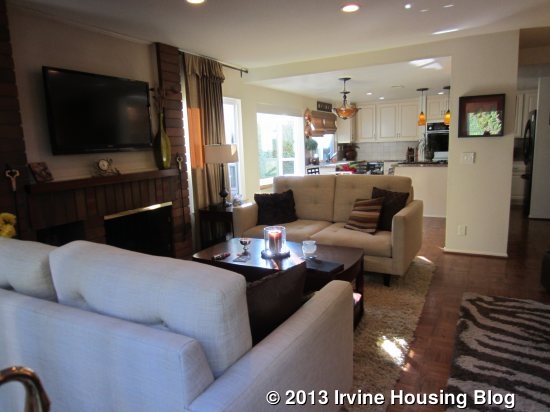
The backyard felt very cramped to me, as it is divided into several small sections. A trellis just off the back door provides a shady space for a small sitting area. Just behind it, and one step up, is a built-in Jacuzzi. Having two different levels contributes to the feeling of being closed in. The lower level is long and narrow, broken by a wall that closes in the air conditioning unit. The upper level is entirely hardscaped, though in two different styles. The area around the Jacuzzi and center of the yard are mostly cement with brick accents. The center section has a fire pit that further breaks up the space. The far side has dark wooden planks and is surrounded by a wooden rail. The highlight of the yard is the fence on one side offering views of the greenbelt and Hicks Canyon Trail.
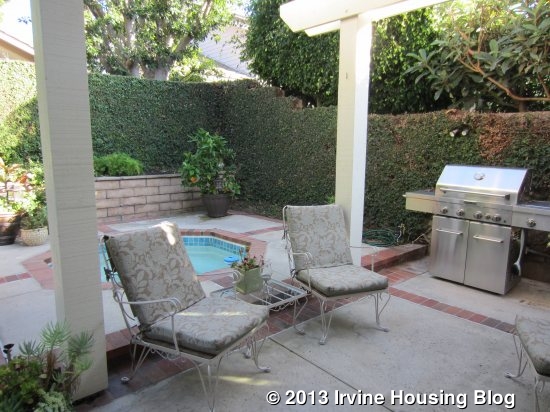
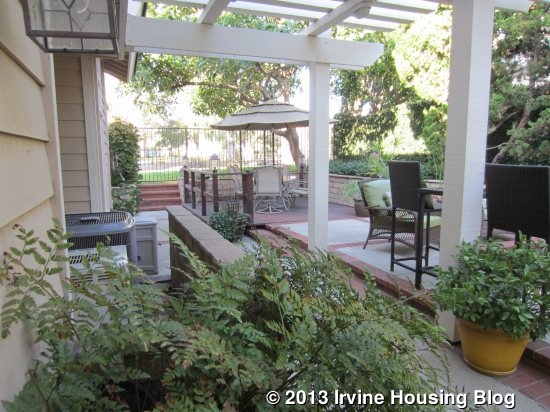
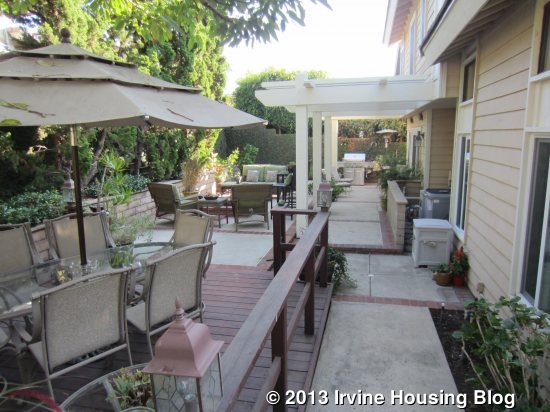
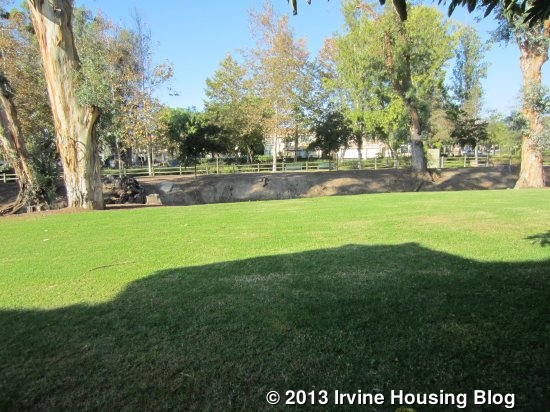
Upstairs, there are three bedrooms and a bonus room. Both secondary bedrooms are a good size, offering space for a large bed and several other pieces of furniture. One room has windows facing both the front and trail side of the home, so it has nice views and lots of light. The other just faces the house next door. Both rooms are carpeted and have two-door mirrored closets.
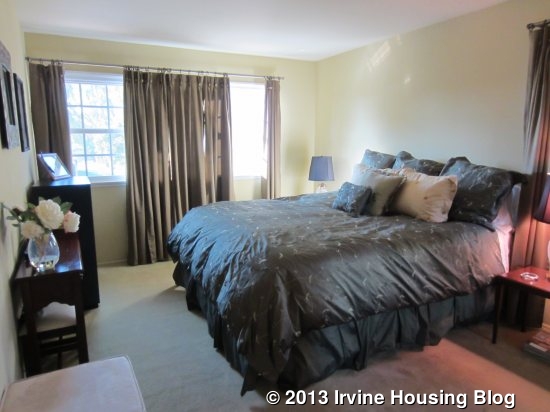
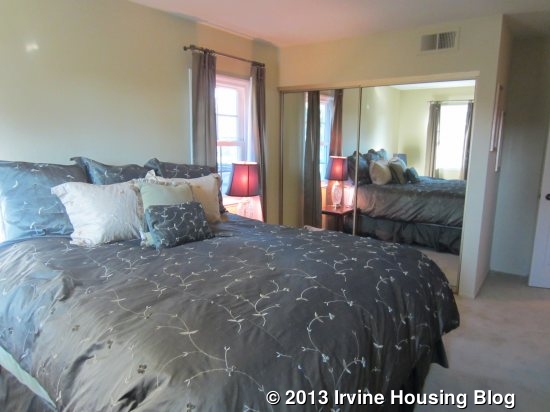
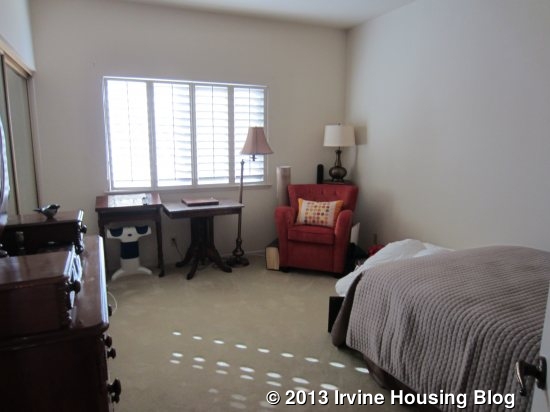
The shared bathroom is well maintained and has newer hardware, but otherwise isn’t modern. The tiled vanity has a single sink and the floor tile looks dated. There is a shower/tub combo.
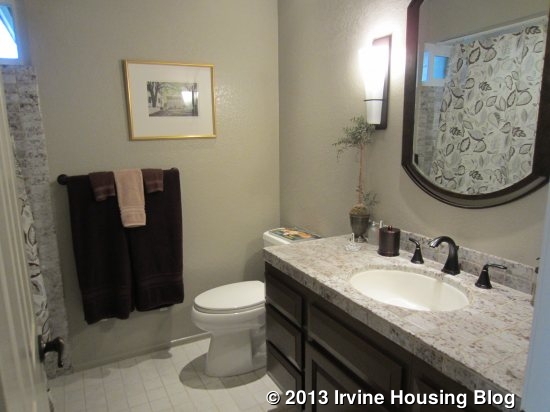
The master bedroom has newer wood floors and vaulted ceilings. It has a large fireplace entirely made of brick in an asymmetrical pattern that I do not find attractive. It is a good sized room and gets light from several windows on two walls.
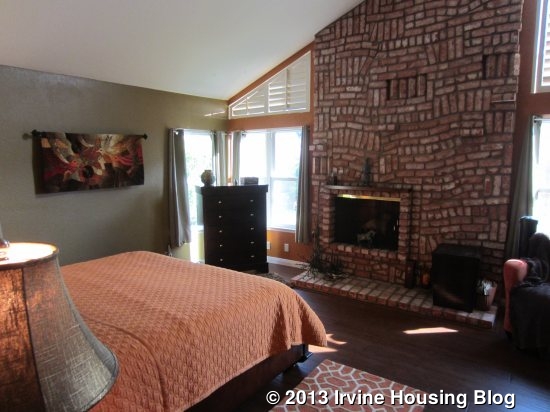
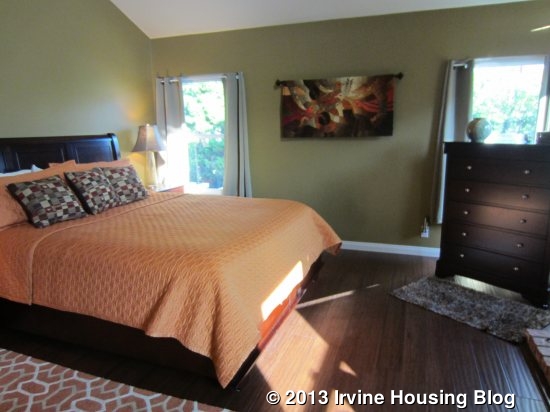
The master bath is the only room in the house that has been completely upgraded. It has a new vanity with dual sinks, and a nice contrast with a lighter countertop and espresso cabinets. A large tub has neutral colored tile around the base and backsplash, with a marble edge surrounding the tub that matches the counter. The stall shower is next to the tub and covered in the same tiles from floor to ceiling. It looks nice but seems very hard to clean. The shower has a built-in seat and rain shower.
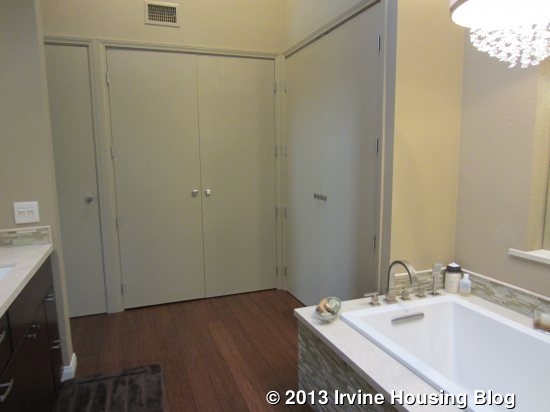
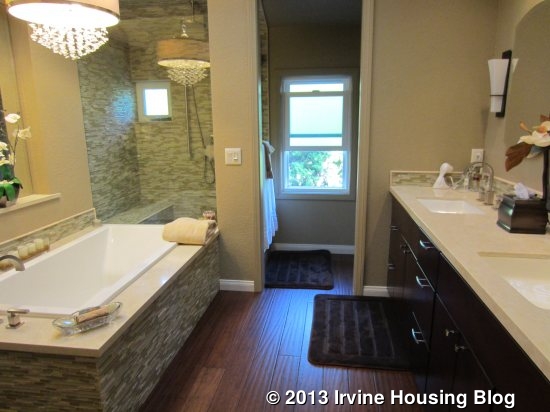
A bonus room faces the front of the house and, unfortunately, my picture doesn’t do it justice. The room has wood floors to match the master, vaulted ceilings, and a full wall of windows facing the front of the house. Numerous bookshelves line the walls. This room would be a great office and/or playroom. It could also serve as a guest bedroom, though it doesn’t have a closet.
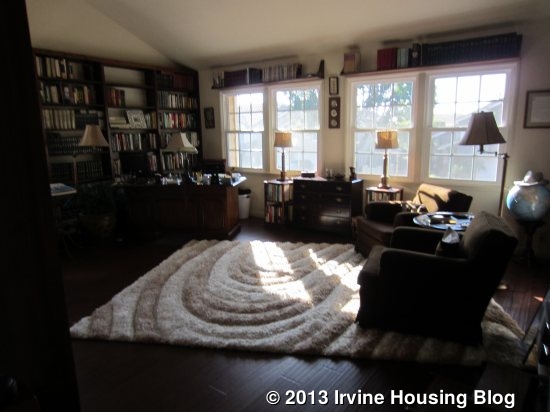
The attic was converted to a third floor room. A door opens up to a somewhat steep staircase that may be difficult for small children to climb down. It is a big, open space with beamed ceilings. Today was a hot day, so it was somewhat stuffy up there, but is probably more comfortable in cooler weather. The openness makes it quite adaptable for a variety of uses.
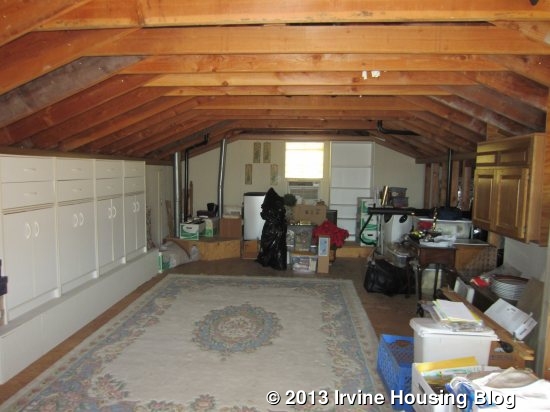
The location of the house is superb. However, because it isn’t fully upgraded, the sellers may have a hard time getting their asking price. Comps in the neighborhood – both recent sales and those currently on the market – do not top the million dollar mark. Do you think the prime location warrants the price or do you think it is overpriced due to the lack of upgrades?
