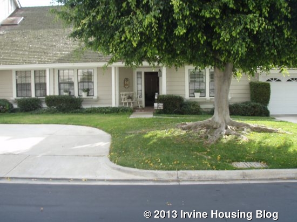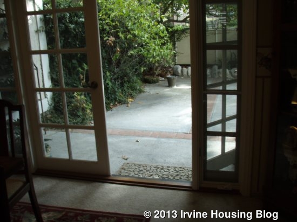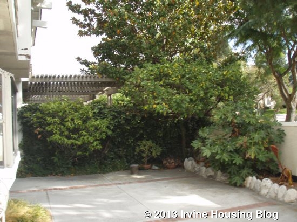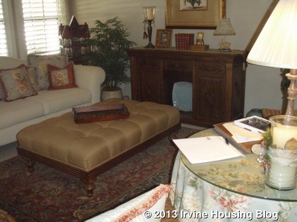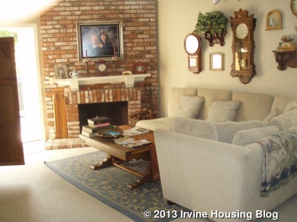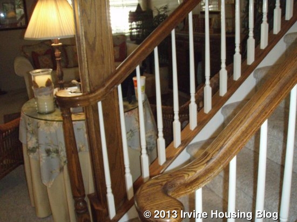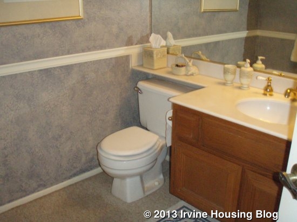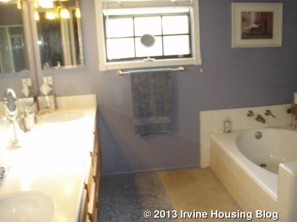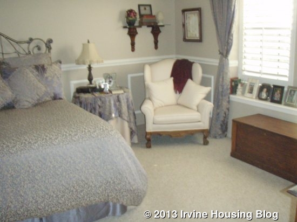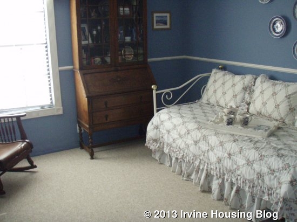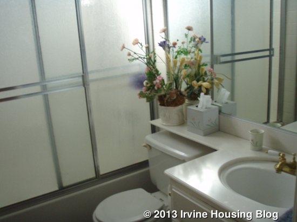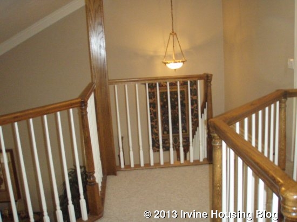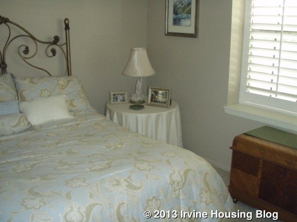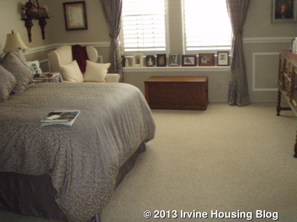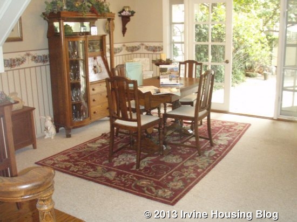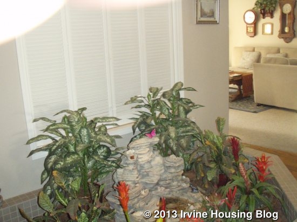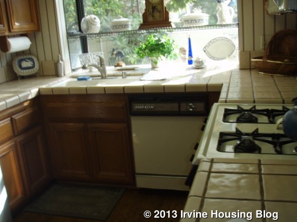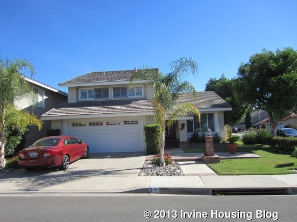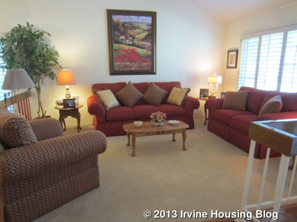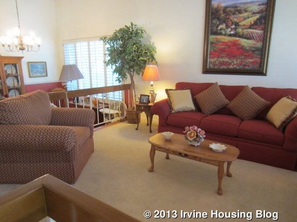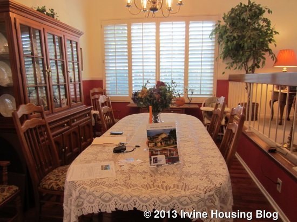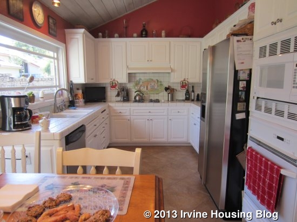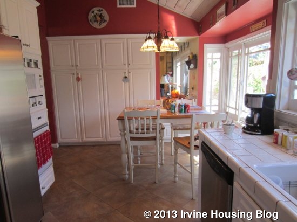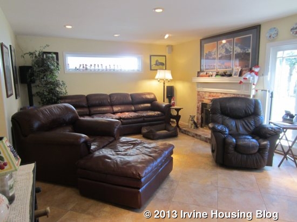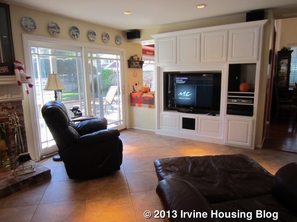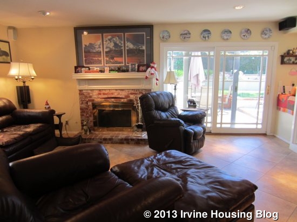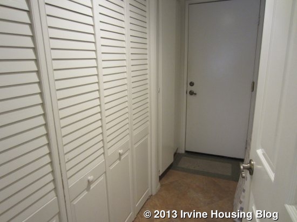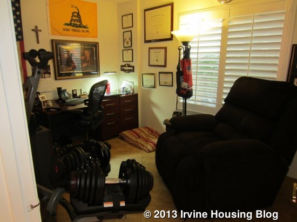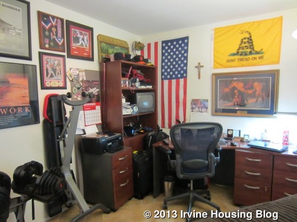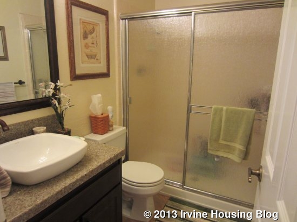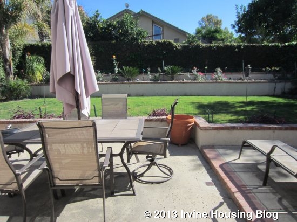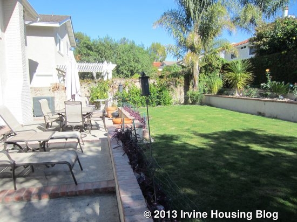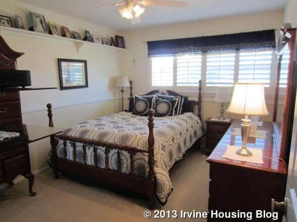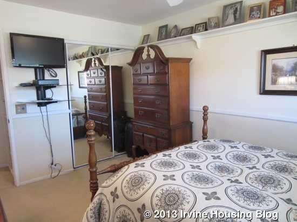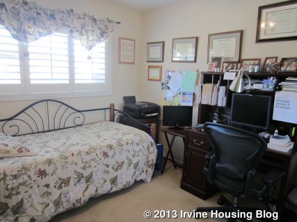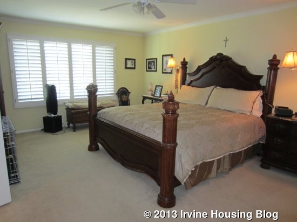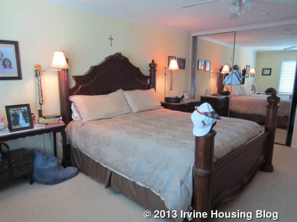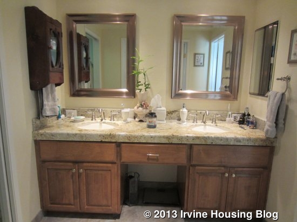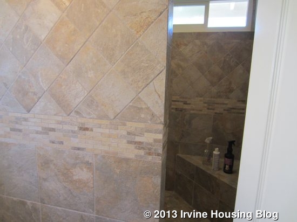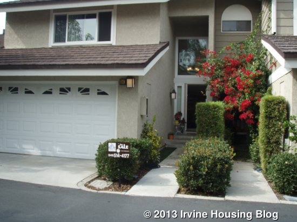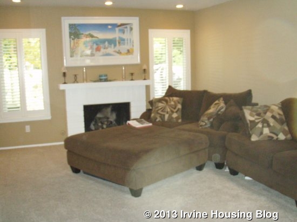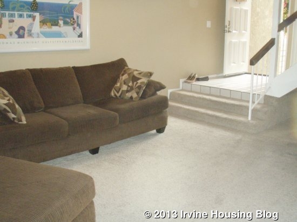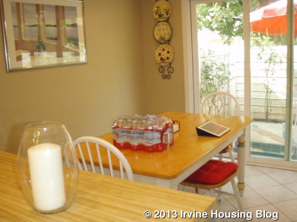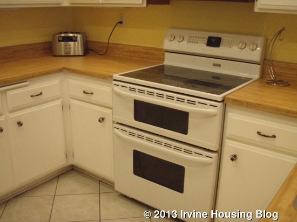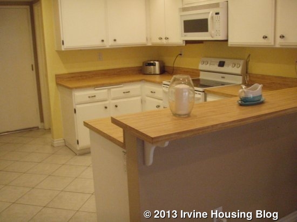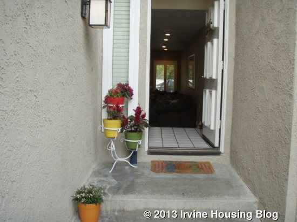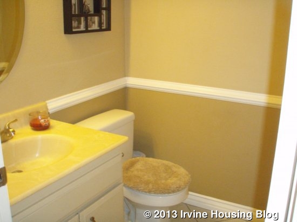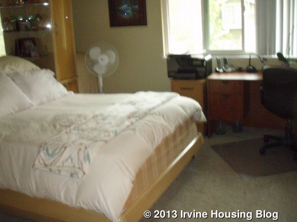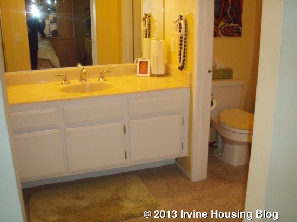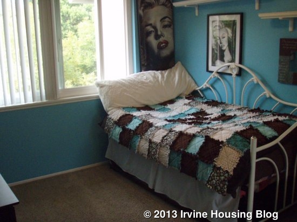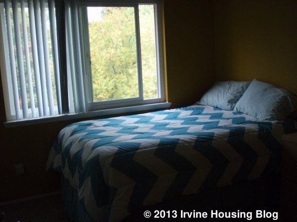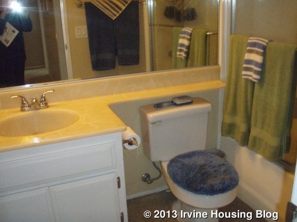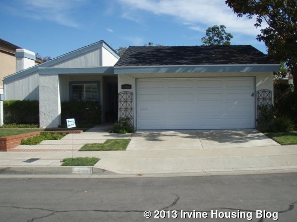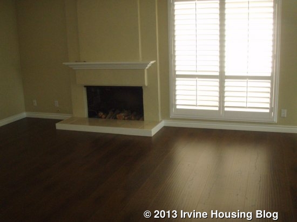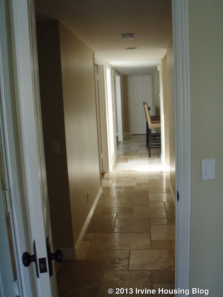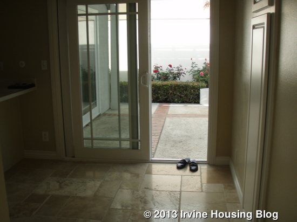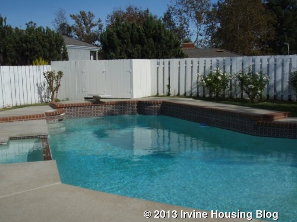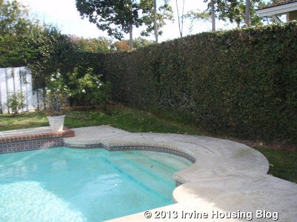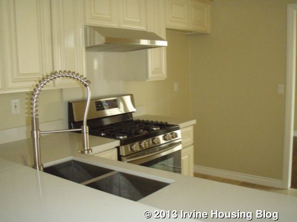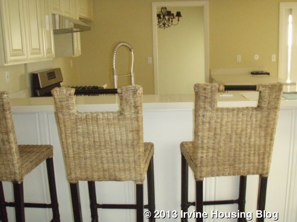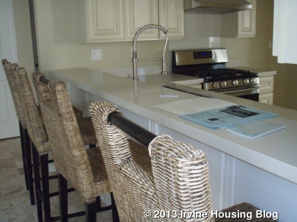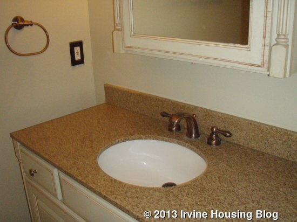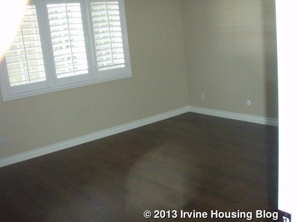11 Savannah is a single level, zero-lot-line property with many upgrades and a nice sized L-shaped backyard. I was surprised by the asking price, especially since sales for two other single story homes in the area, which are actually slightly larger, have sold for approximately $100,000 less earlier this year. It is the first house that I have reviewed asking for $500 /square foot. Let’s find out if all of the upgrades justify the price.
|
Asking Price:
|
$849,900
|
|
Bedrooms:
|
4
|
|
Bathrooms:
|
2
|
|
Square Footage:
|
1,700
|
|
Lot Size:
|
5,227 sq ft
|
|
Price per Square Foot:
|
$500
|
|
Property Type:
|
Residential, Single Family
|
|
Style:
|
One Level Cape Cod, Patio Home
|
|
Year Built
|
1978
|
|
Community:
|
Northwood
|
|
HOA Fees:
|
$65
|
|
Mello Roos:
|
No
|
|
Days on Market:
|
11
|
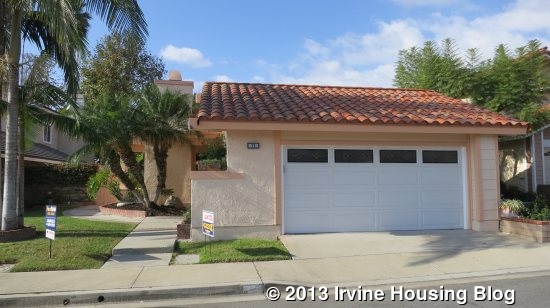
Update: The listing price has been lowered to $824,900
This home has a very nice open flow in the common living area. It comes with a remodeled kitchen and bathrooms, scraped ceilings, rounded wall corners, newer carpet, clean marble floors and newer paint. Recessed lights, updated doors and a remodeled fireplace add to the wonderful updates in the home. An atrium sits in the middle of the house, which has been converted into a nice jacuzzi area with a wooden deck floor. Single story houses are highly sought after since it is harder to find in Irvine.
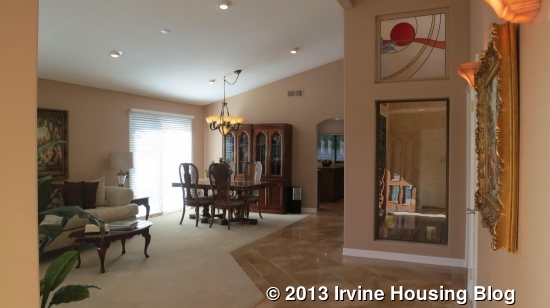
Reasons the high price comes as a surprise include the fact that the home has original windows, an original shower in the shared bathroom, sits on a higher traffic street in the neighborhood (it sits on one of the three entrance streets into the entire neighborhood, which consists of at a couple hundred houses), does not have windows along one side of the home which restricts natural light entering a secondary bedroom and master bedroom. In fact, the only windows in those two bedrooms face into the atrium. The family room and secondary bedrooms are small and I do not recall seeing a closet in the small ‘fourth bedroom’, which is currently used as an office. Another downfall is the short driveway space prevents any car to be parked on it.
The front door leads into a rectangular shaped living and small dining room with nice vaulted ceilings. Marble flooring provides a nice pathway towards the back of the house and creates a defined carpeted living/dining area. However, I wonder if the defined carpeted space limits the opportunities to decorate the rooms. The marble floor flows nicely into the kitchen and family rooms. The overall layout of the common areas is terrific.
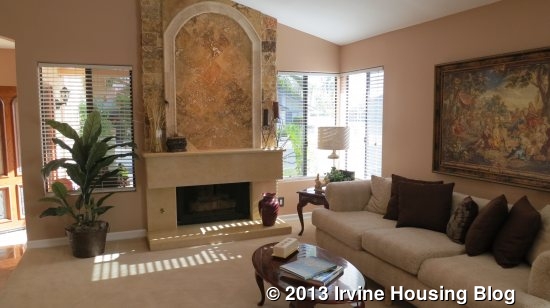
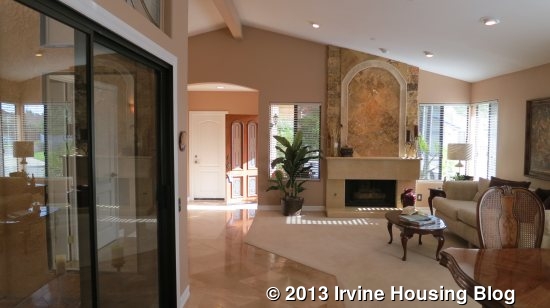
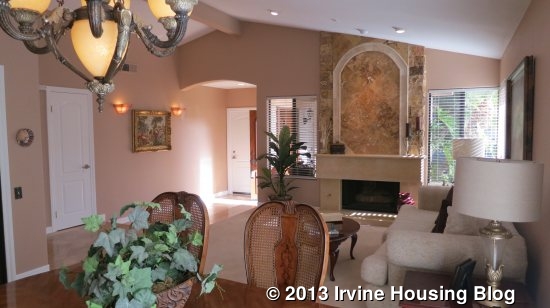
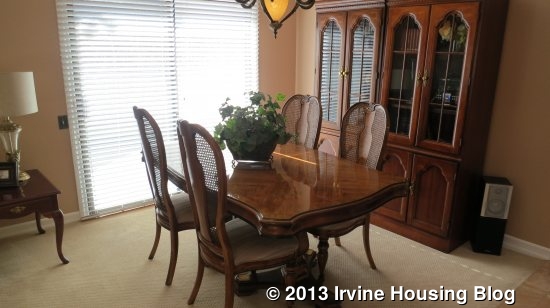
Upon entering, immediately to the right is the garage entrance. On the perpendicular wall sits a coat closet, entrance to the master bedroom and jutting into the living space is the atrium. The fireplace is located in the living room to the left, along the wall facing the front yard. The three living room windows and the sliding door in the dining area bring in lots of natural light. The atrium brings in some light as well, although it is limited. One of the two entry ways into the atrium is off a sliding door across from the dining area. I wonder if the atrium could be built in as part of the home’s living space, if desired.
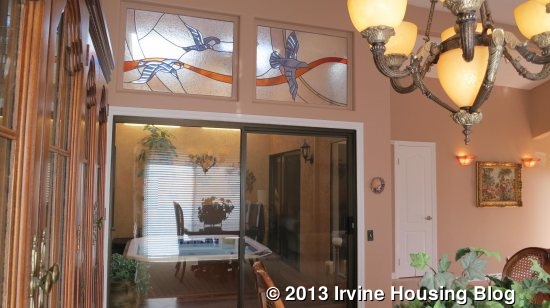
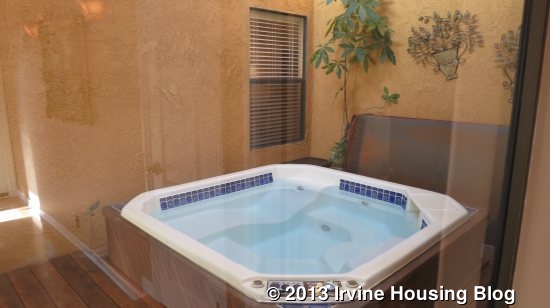
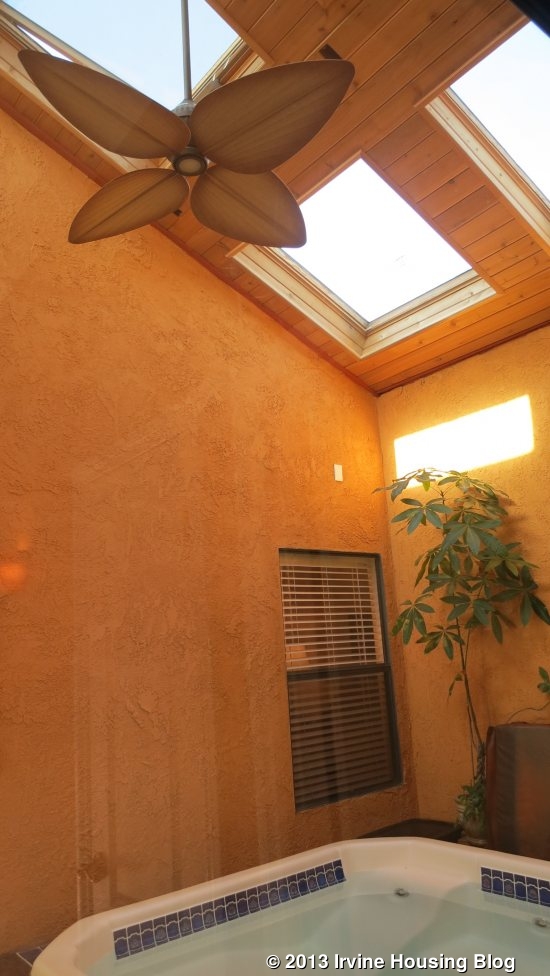
The master bedroom is a darker room with only one sliding glass door leading into the atrium. However, it is nice to have access directly to the jacuzzi from the bedroom. Further along the same wall is a narrow, but deceivingly good size walk in closet. An open doorway on the opposite wall leads into the master bath, which consists of dual sinks, with plenty of counter space, and a large oval tub/shower combo. The floors and counters are marble and the cabinets are white. A skylight sits above the tub, which is a nice way to bring in some natural light into the room.
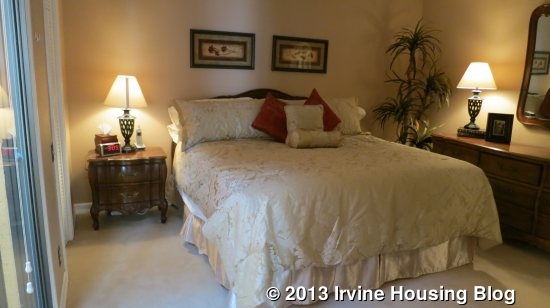
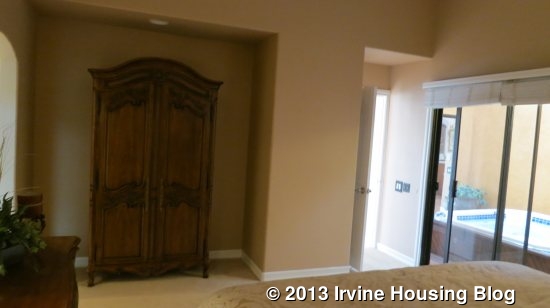
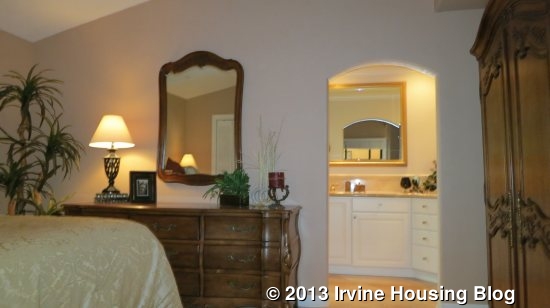
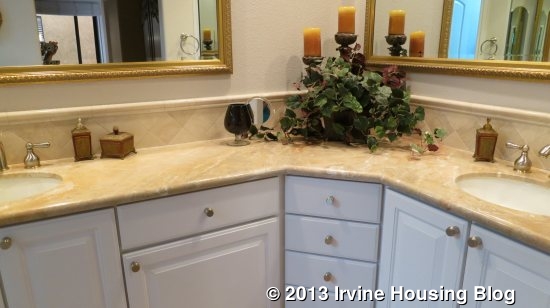
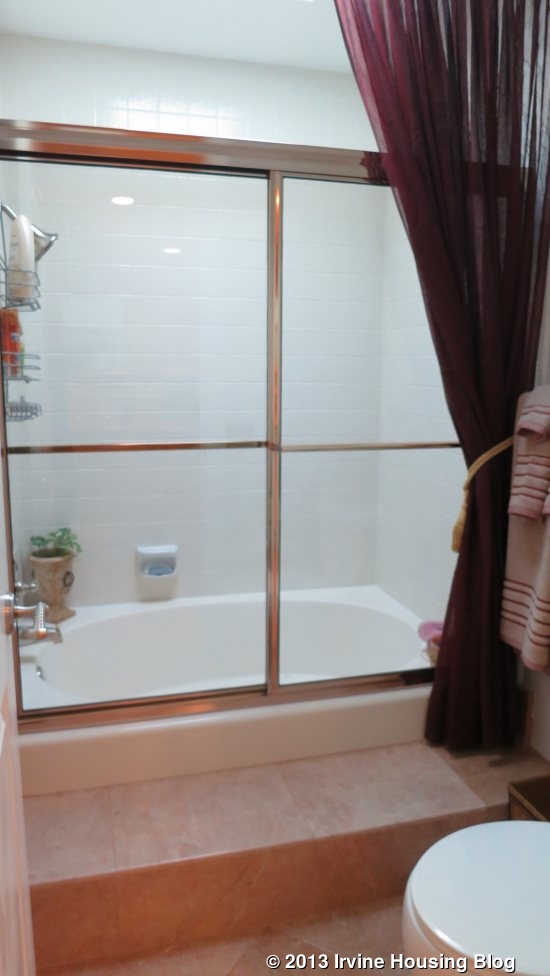
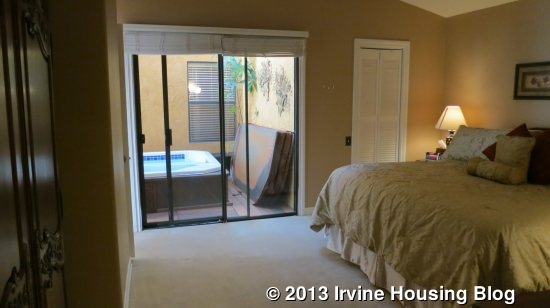
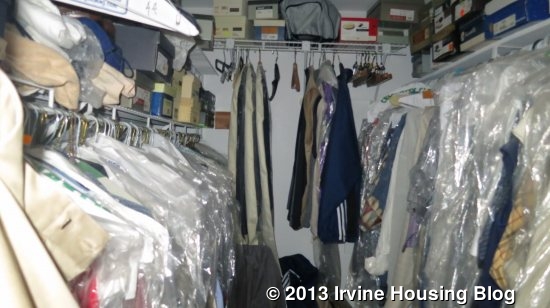
Beyond the atrium and dining room is the remodeled kitchen which opens up to a small family room. The kitchen has plenty of cupboards and drawers for storage. It has a small island with space for a couple of bar stools and a built-in wine cooler. Along the back wall is the gas stovetop. On the perpendicular wall, facing the backyard is a sink with a window above it. On the opposite wall is the refrigerator, oven and built-in microwave. The marble floors continue from the kitchen into the small family room.
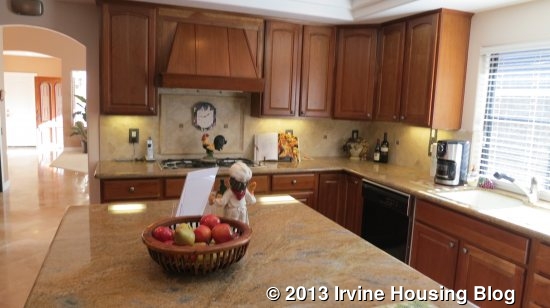
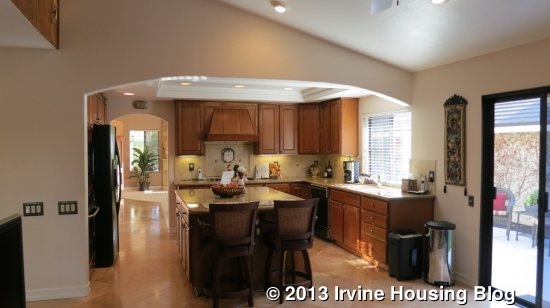
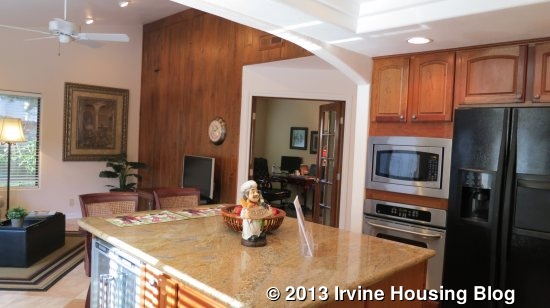
The family room has an abundance of natural light coming into the room through two large windows and a sliding glass door. Although it is a smaller room, the high ceilings help make it feel more spacious. It has enough space for seating, a coffee table and television. The one wall which separates the family room from the office has wood paneling which I think dates the room.
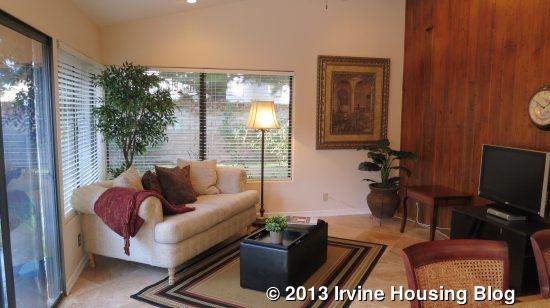
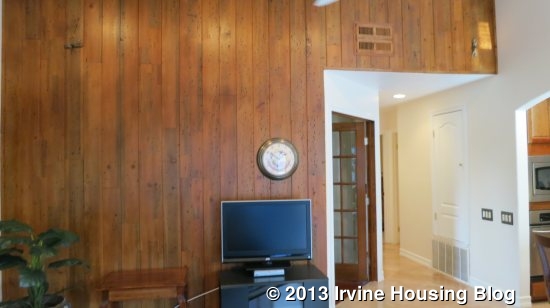
When I saw the size of the family room and adjacent office/bedroom, I wondered if the wall was built and the office was added on. I did not notice a closet in the office and it was a small room, especially with the double doors at a 45 degree angle. A small window faces into the backyard.
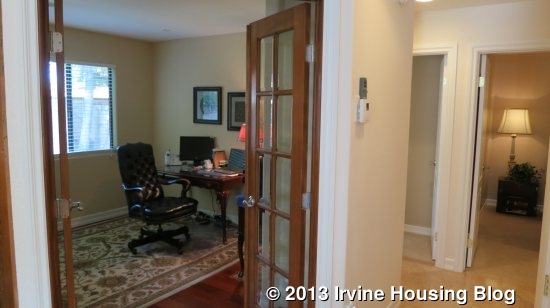
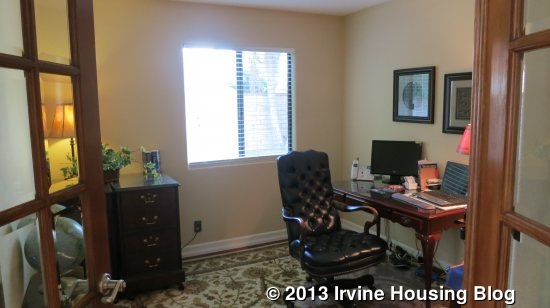
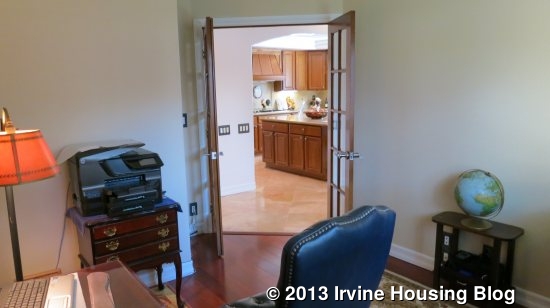
Further down the hallway are two more secondary bedrooms and a shared bathroom. The bedroom to the left has a window facing the backyard. There are two sets of two-door mirrored sliding closet doors. A note is placed on one of the closet doors stating that it could be removed to create a bigger space in the room. The closets jut out into the room on two perpendicular walls, which wastes space and limits how the room can be furnished. However, if you are looking for a small guest room with plenty of storage then the extra closet could prove to be useful. Currently there is space for a twin bed and small armoire.
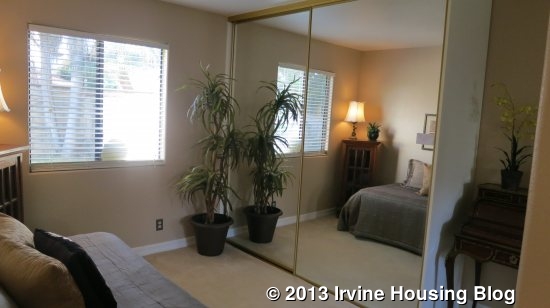
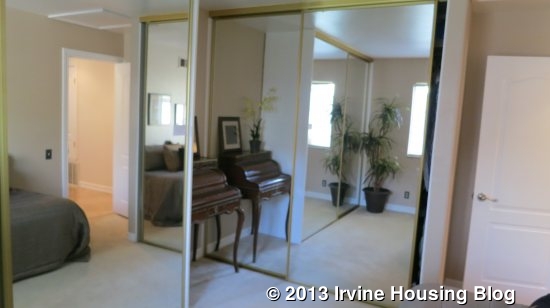
Across from the room entrance is a linen closet. It looks like the linen closet was created by possibly taking space from the original office closet.
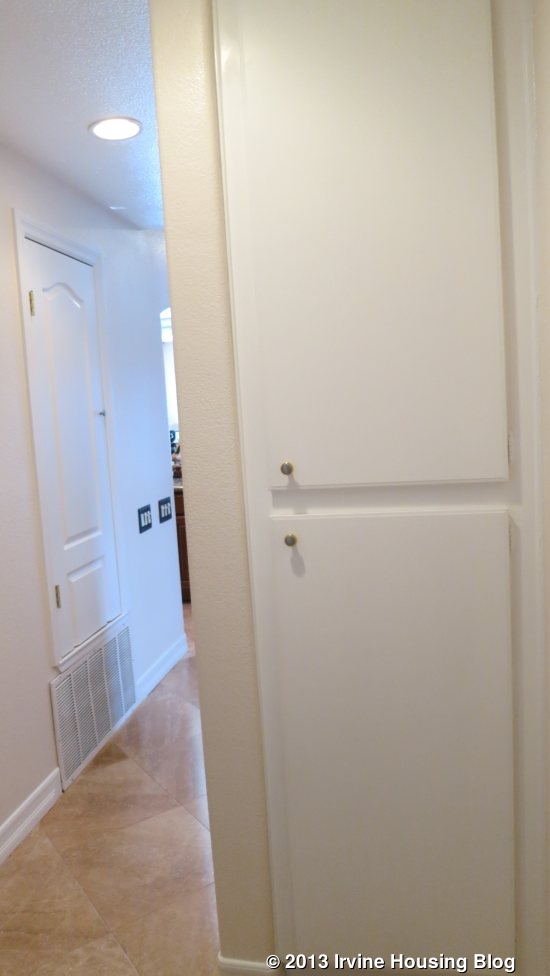
The last secondary bedroom has one small window facing into the atrium. With the house being a zero-lot-line, there are no windows along one side of the house; therefore the only place for a window is in the atrium. The room is a smaller room with a two-door sliding closet door.
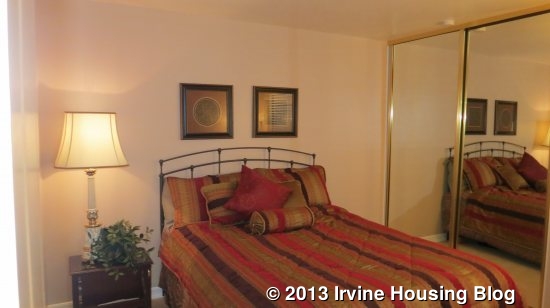
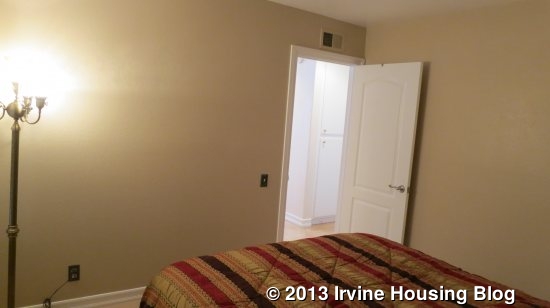
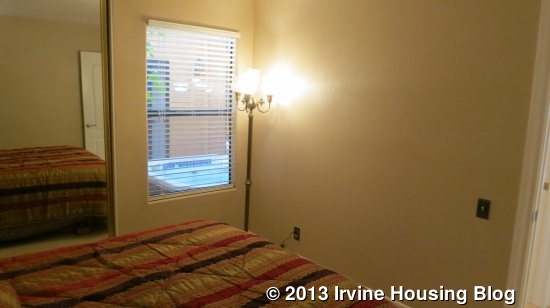
Next to the bedroom is the shared bathroom. It has been updated with marble floors and countertop; however the shower has not been updated. It is a good sized walk-in shower. Even with dual sinks, there is still plenty of counter space.
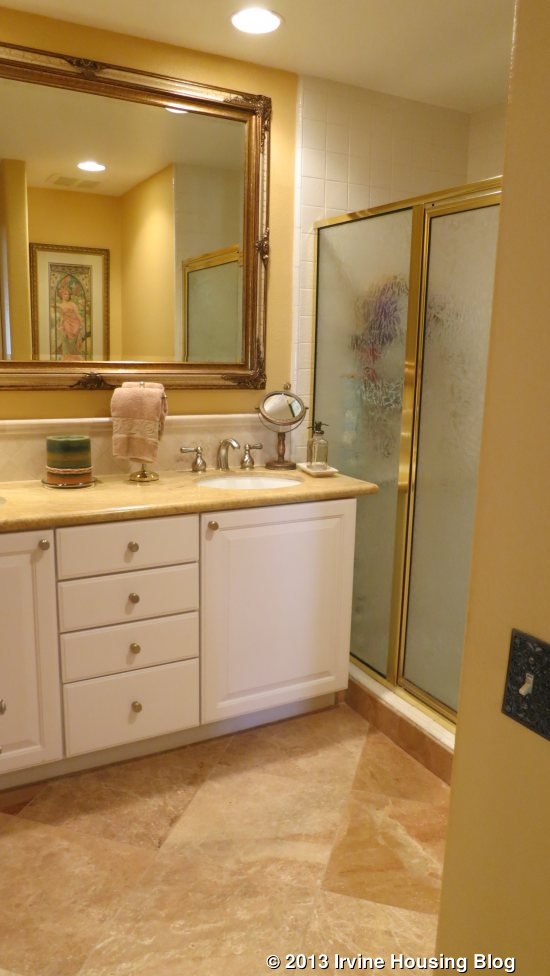
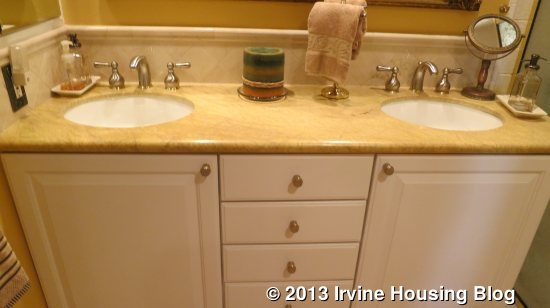
The backyard is nice and flat with lots of grass for pets or children to play on. It is an L-shape with the two sliding glass doors off of the kitchen side of the home, leading onto a half circle concrete entertaining area. The remainder of the yard is primarily grass.
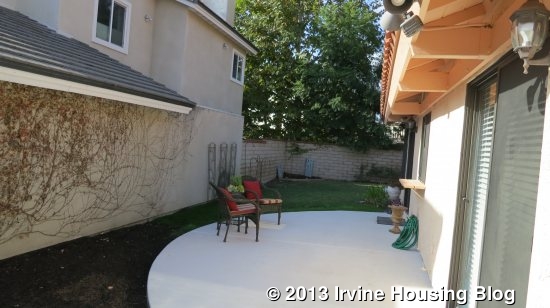
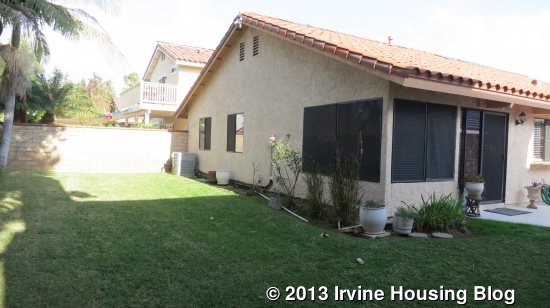
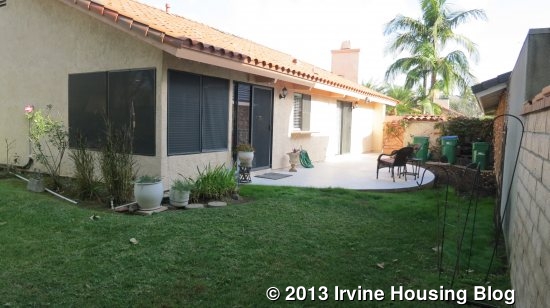
11 Savannah has many nice upgrades. It is clean, move-in ready and would appeal to buyers that are looking for a single story house in the neighborhood. The open layout is appealing and the jacuzzi in the enclosed atrium is a unique feature. Having such a big, flat yard in Irvine is a definite positive. The home is steps to the association pool and walking distance to Sierra Vista Middle School. However, I am not sold on the high price due to the location, bedroom sizes and lack of light in some of the bedrooms. The comps cannot be overlooked, especially with such a significant price difference for houses in a better location and bigger size.
