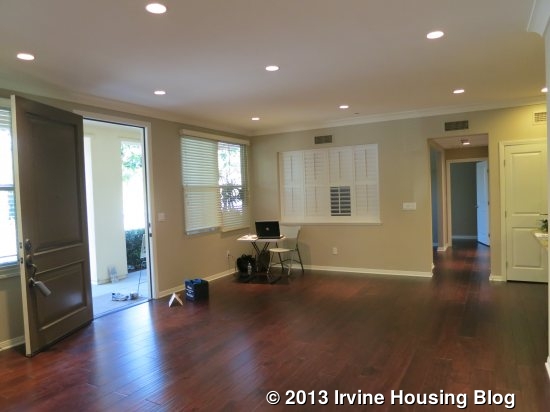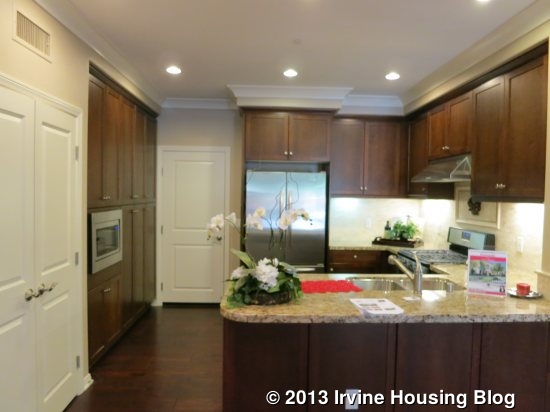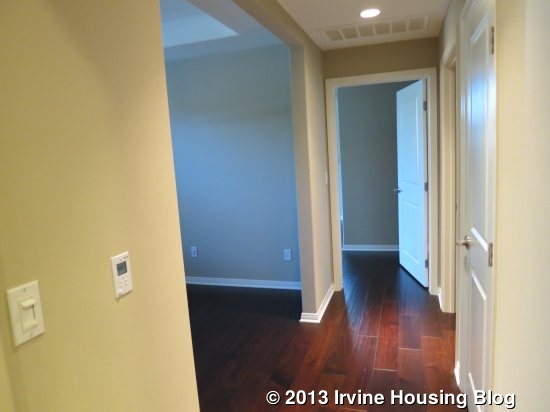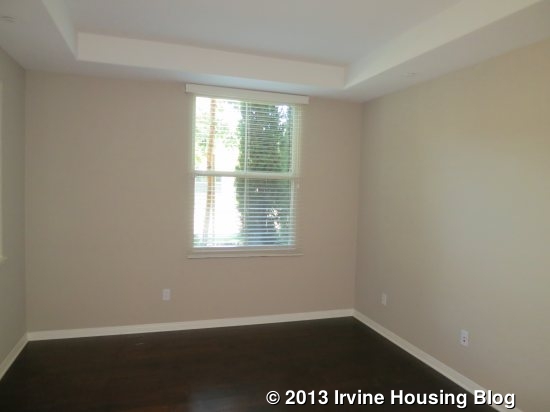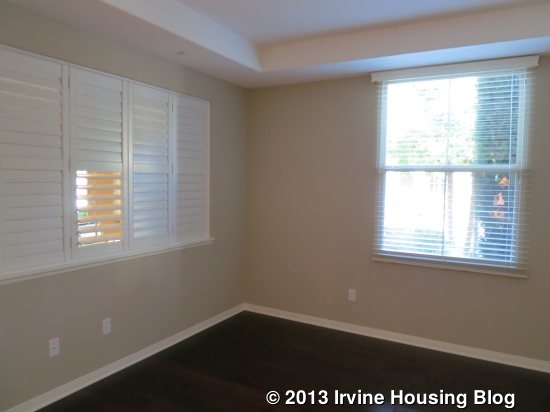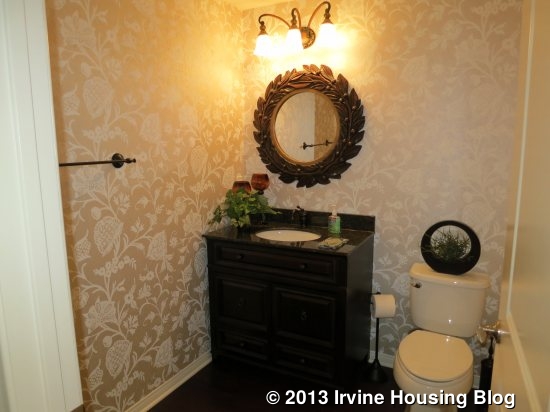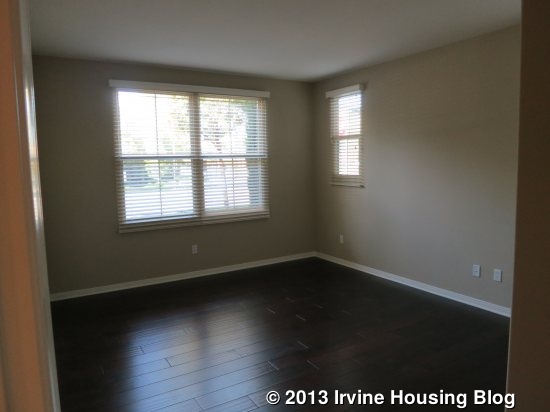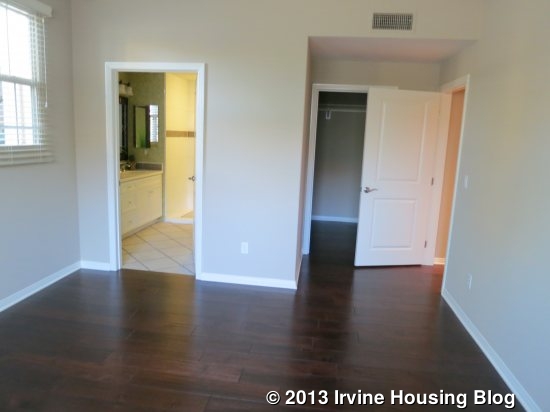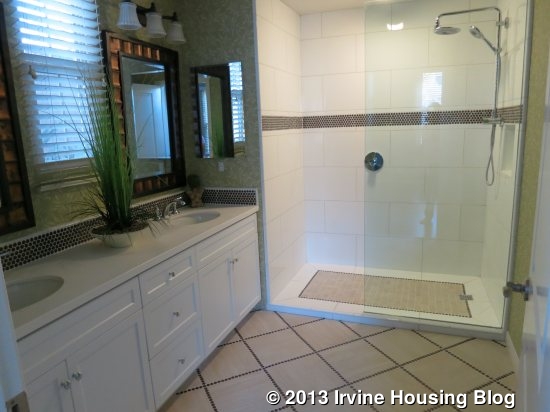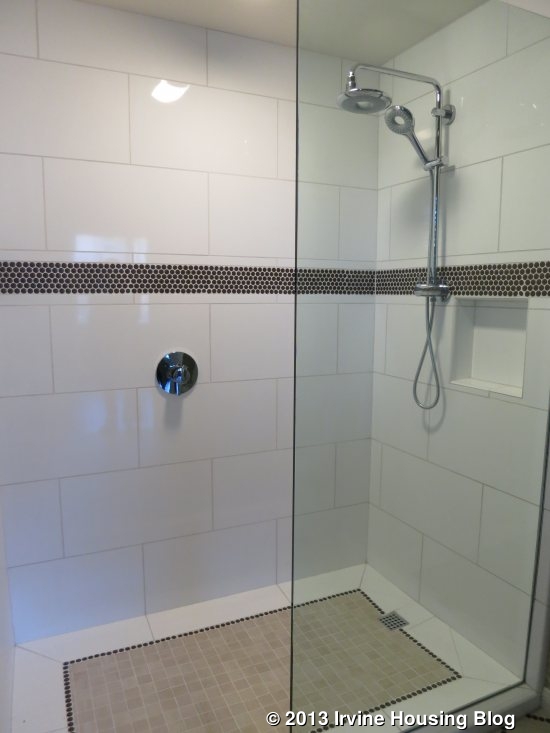Located nicely at the end of the cul-de-sac in Northwood Park, 37 Richmond is a two story, 4 bedroom and 2 ½ bathroom home. The home is on a zero-lot-line with a neighbor on one side and a wood fence on the other side, which backs to Northwood. It has a lovely, large yard. Last week I happened to review another property at 14 Charleston on the north side of neighborhood which was also located at an end of a cul-de-sac but backed to Irvine Boulevard. One question that automatically struck me was whether a cul-de-sac location outweighs backing to a street with traffic.
Asking Price: $809,900
Bedrooms: 4
Bathrooms: 2 ½
Square Footage: 2,011
Lot Size: 6,098
Price per Square Foot: $403
Property Type: Residential, Single Family
Style: Two Level, Cape Cod
Year Built: 1977
Community: Northwood Park
HOA Fees: $60
Mello Roos: No
Days on Market: 26
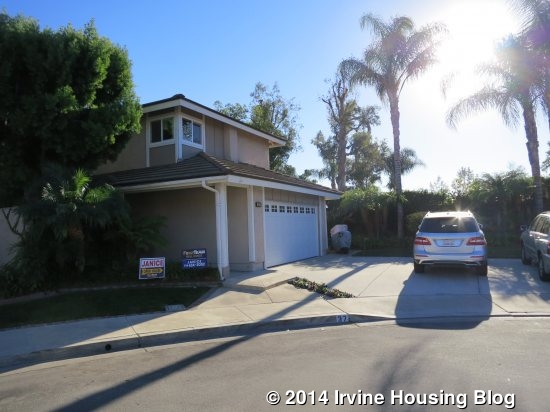
The home has new windows, clean paint, laminate wood flooring, newer carpet and a nicely landscaped yard. Although it is a zero-lot-line, it is only the living room that does not have windows along one side of the wall. However, this is easily overlooked by the large skylights and big windows along the front and back walls that bring in an abundance of natural light. The layout is nice and the location at the end of a cul-de-sac is desirable, however the only thing to consider is living next to the street, Northwood. It is not a major street such as Irvine Boulevard, but it still has a fair amount of cars passing through that can be heard from the property. Pedestrians on the sidewalk can also be heard from the yard, but I am not sure if they would be heard from inside the home with open windows.
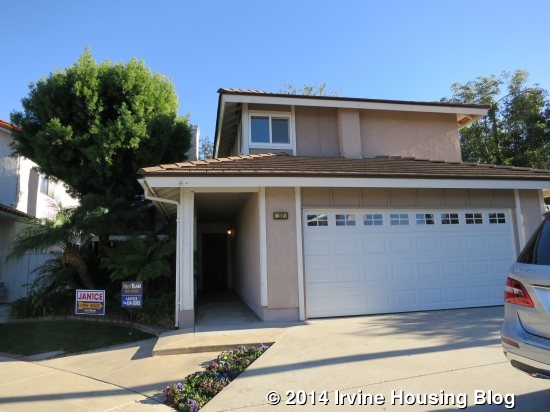
Approaching the front door, there is a fence with plants that provides a small private front porch area with more plants and a bench.
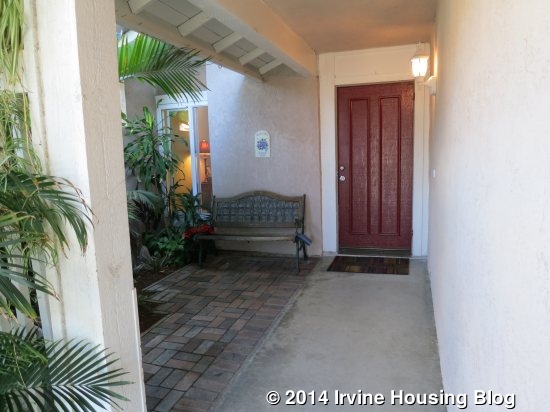
Upon entry, the large rectangular living room with cathedral ceilings and a skylight is located to the left. The room is long enough to be decorated in different ways and still have space for extra sitting chairs or a desk. The staircase and a small hallway with a bathroom, which leads to the family room and kitchen are to the right. Behind the staircase is the dining area. The living room is separated by the carpet, whilst the dining room, entry and hallway have laminate wood. Immediately to the left of the front door is the fireplace which has been remodeled.
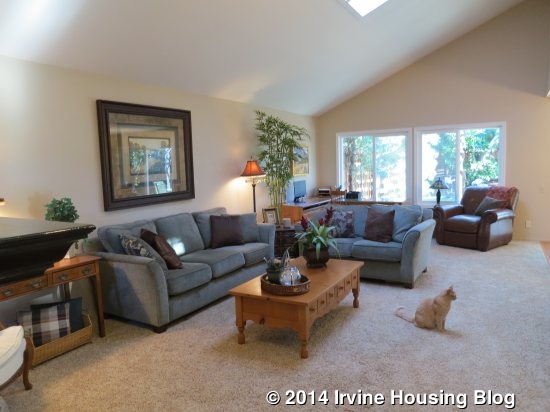
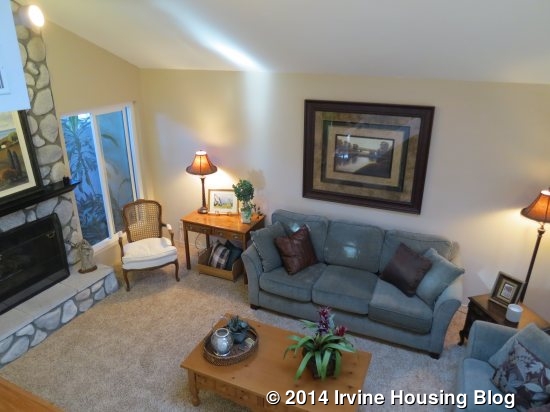
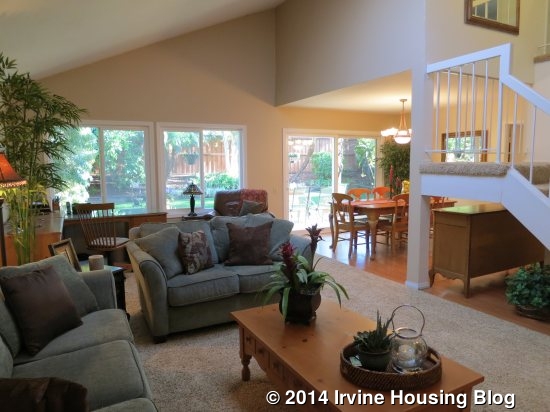
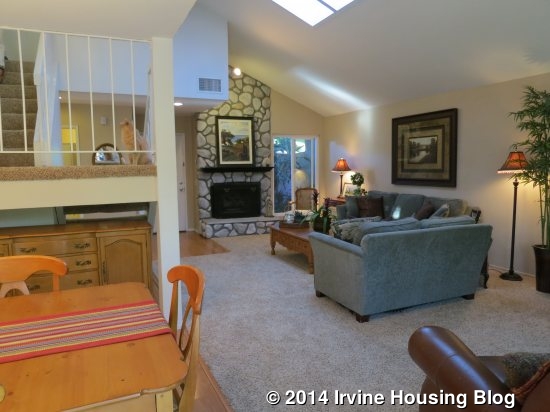
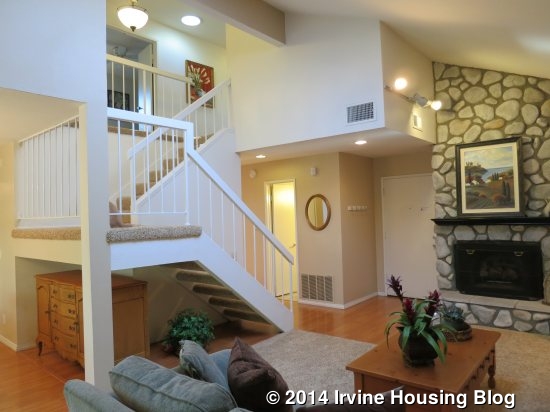
The dining room is a decent size and currently has a table with 6 chairs. A sliding glass door to the backyard is located off the dining area.
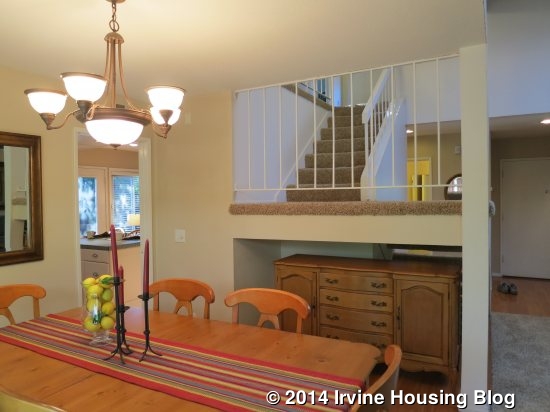
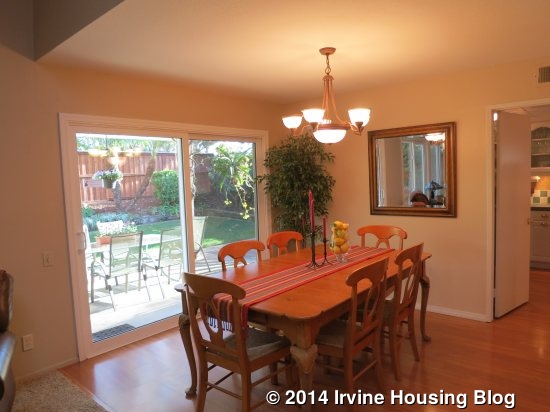
Behind the dining room wall is the kitchen. Directly to the left is the refrigerator. On the perpendicular wall is the stainless steel range with a microwave hood vent. On the other wall is the sink and stainless steel dishwasher. The counter wraps around as a peninsula with a couple of bar stools on the other side. It separates the kitchen from the family room. It appears a pantry was built in on the other side of doorway (leading into the kitchen from the dining room). It sits across from the peninsula. The tile countertops and backsplash in the kitchen could be updated, but it has enough cabinetry for storage and it is nice with a window overlooking the side yard.
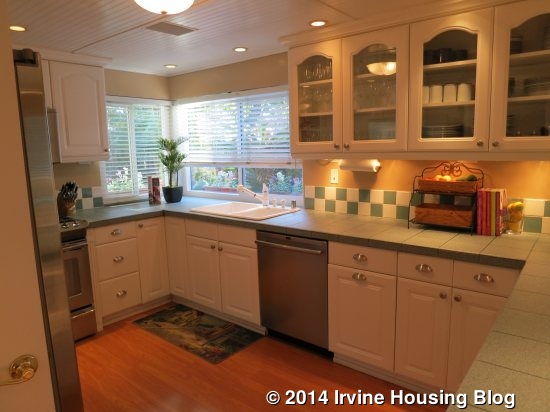
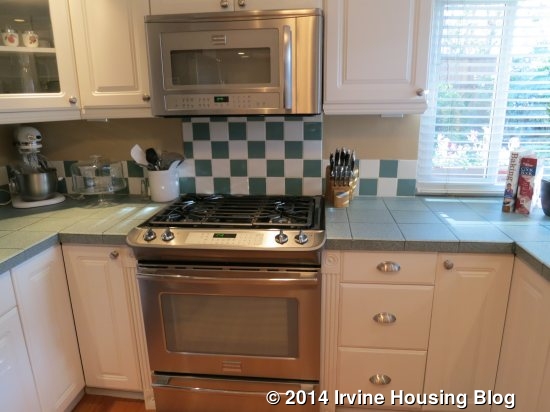
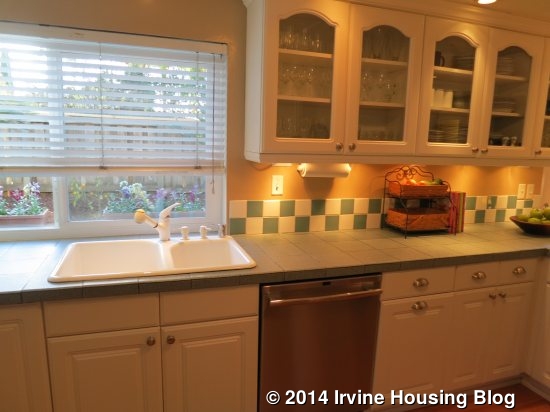
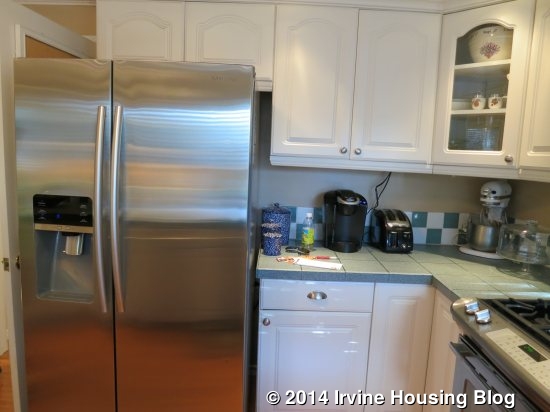
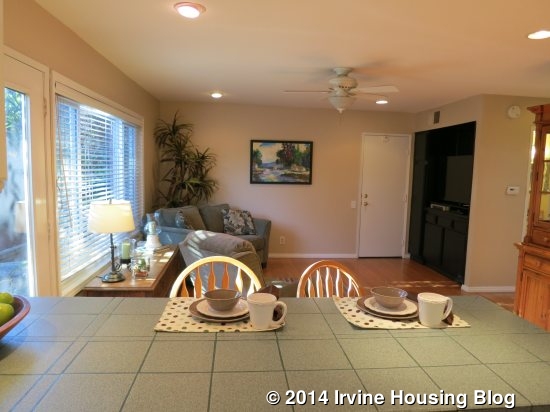
The family room has a glass door leading to the side yard and a large window next to it. The entry to the garage is located at the far end of the room. The hallway leading back to the front entry is located off of the family room. A half bathroom sits in the hallway. It has original cabinets and appears to have original countertops and flooring, but is very clean.
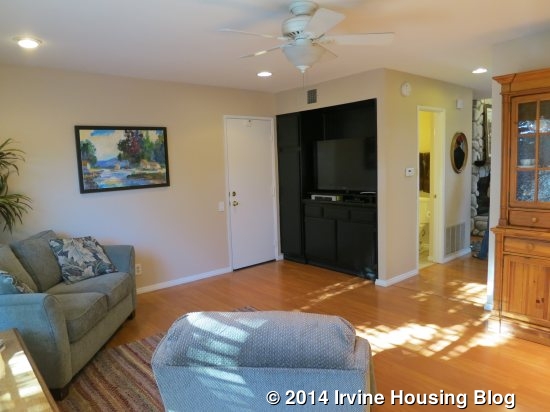
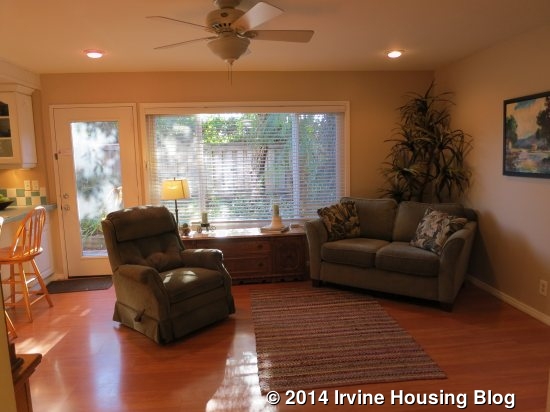
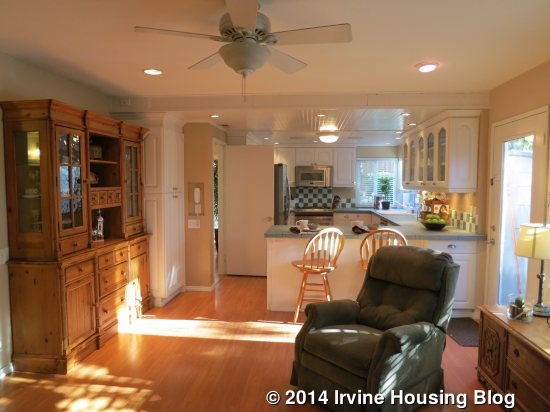
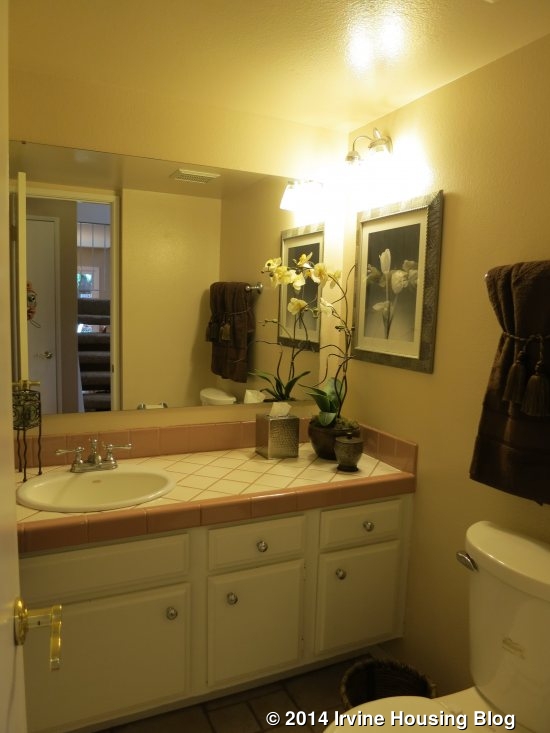
The yard is large, flat and well landscaped. It has a lattice patio cover with vines grown as cover. The balcony from the upstairs master bedroom provides some solid cover over part of the patio. There is a large concrete patio, plenty of grass for kids or a pet and a wide side yard. A door was created in the wood fence that leads directly out to the sidewalk on Northwood.
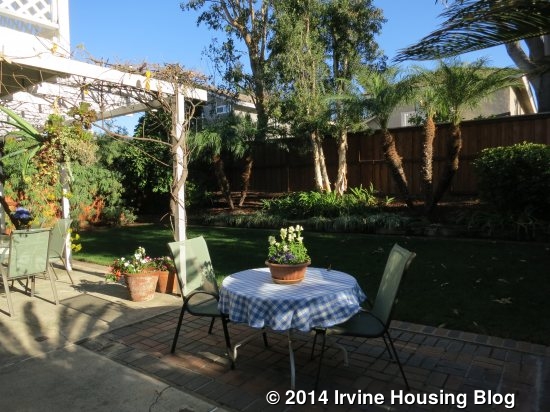
The staircase has original railing. Once upstairs the master bedroom is to the left. It is a decent size with two closets: one mirrored two-door –sliding closet and one walk-in closet. A sliding glass door leads out to a small balcony that overlooks the backyard and Northwood. An open entry leads into the bathroom which has dual sinks and a separate toilet with a large oval bath/shower combo. Original cabinets are found in the bathroom but it is excellent condition.
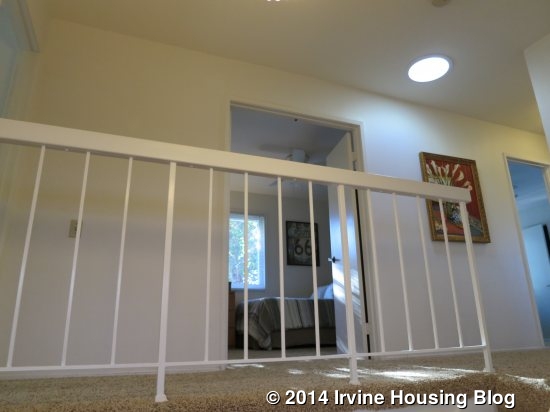
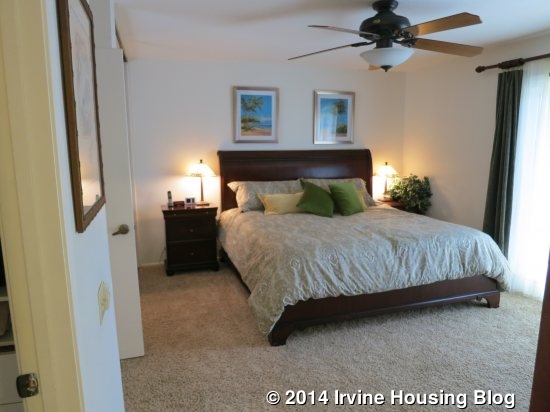
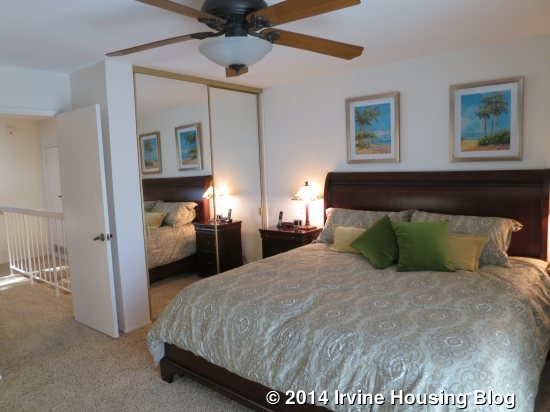
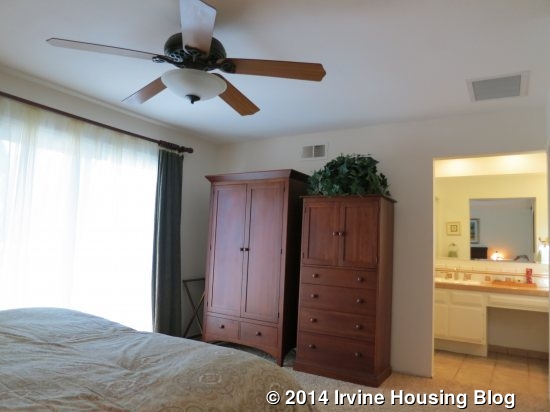
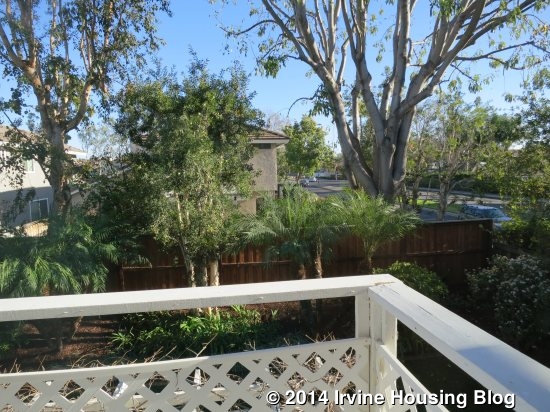
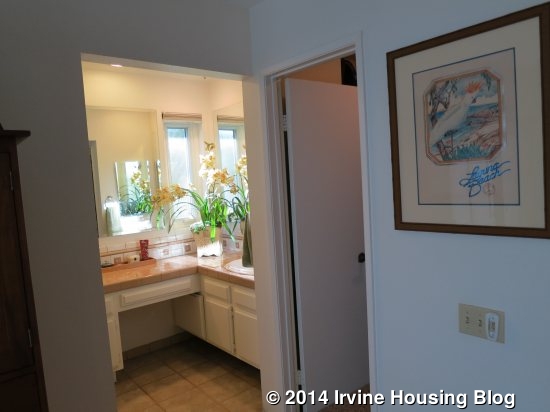
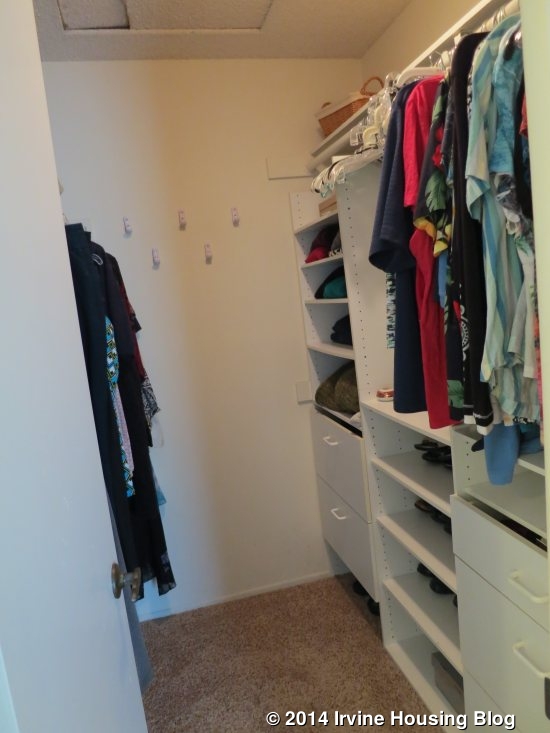
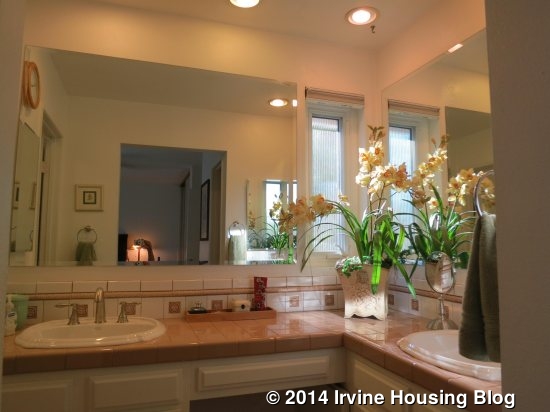
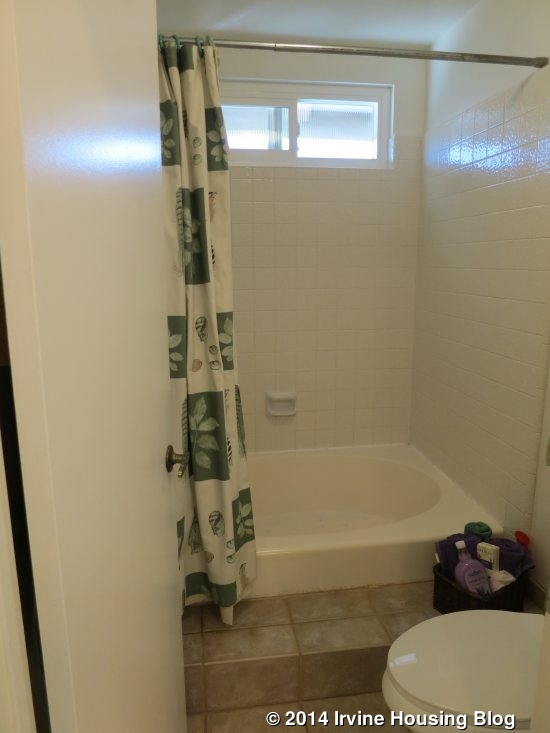
There are two secondary bedrooms that have windows facing out towards Northwood. They are similar in size and have single door walk-in closets. On the other side of the hall are a linen closet and the shared bathroom. The bathroom has an updated vanity and flooring. It has a tub/shower combo.
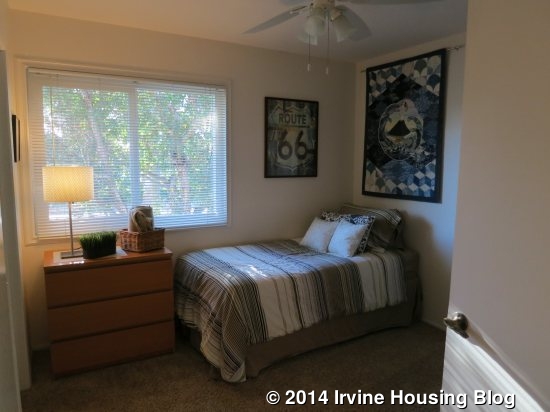
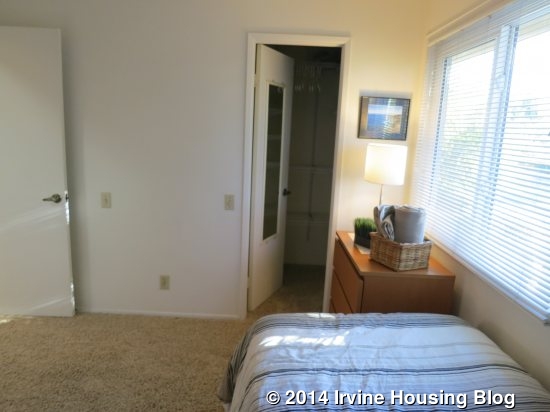
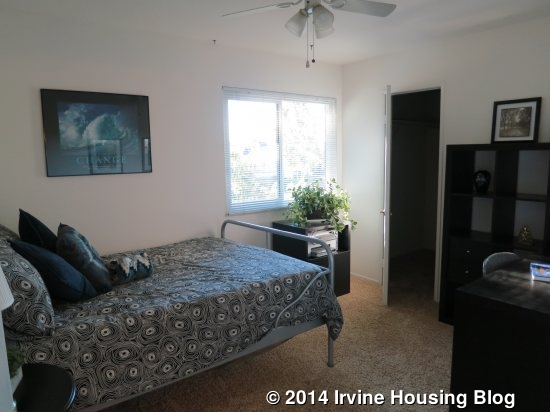
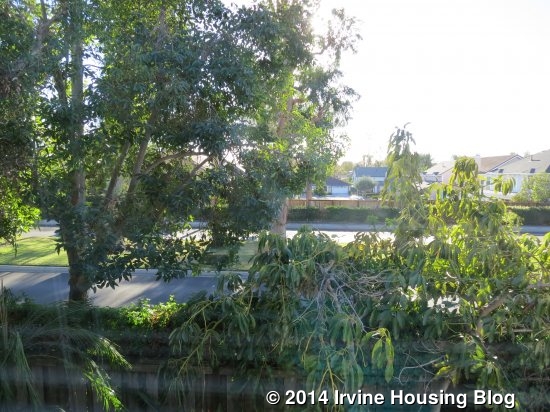
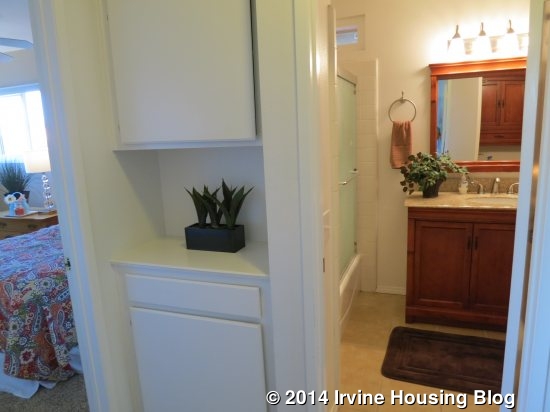
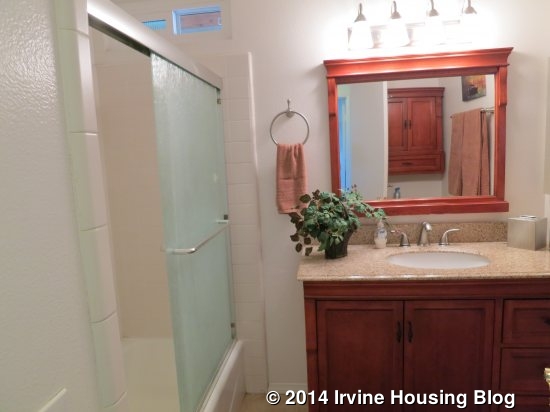
At the end of the hallway is the last bedroom which has windows facing out towards the cul-de-sac. Like the other bedrooms, it has a walk-in-closet.
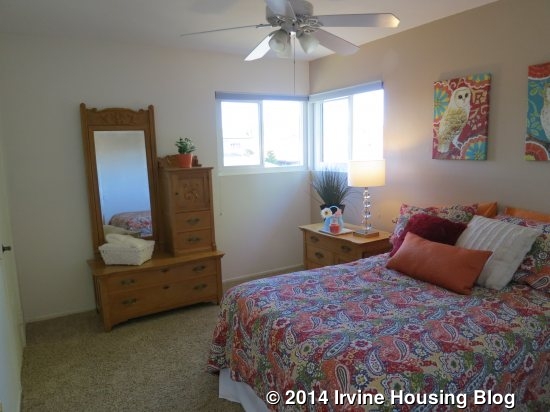
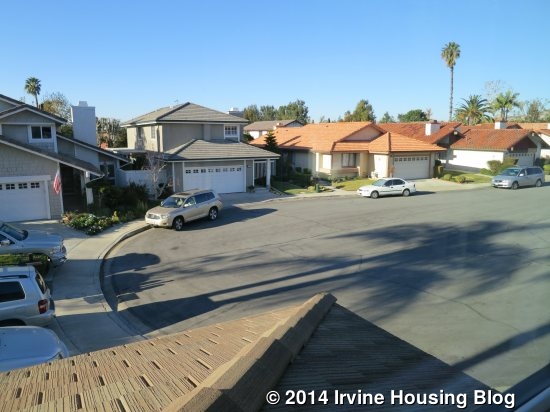
Overall, the house is in great condition and the layout is nice. Northwood street is not a major traffic street, but there is some traffic that could be heard from the yard. However, could the nice cul-de-sac location and larger yard outweigh the fact that it backs to a street?
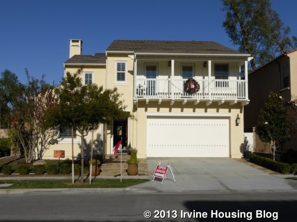
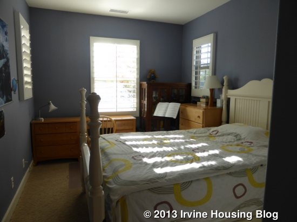
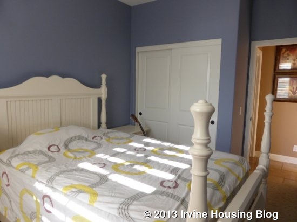
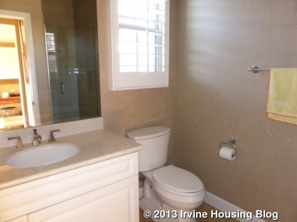
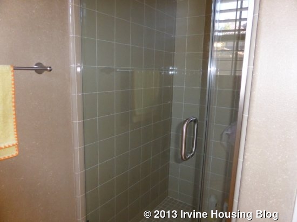
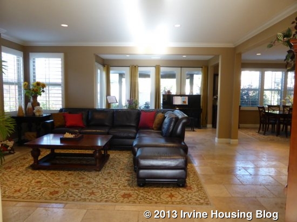
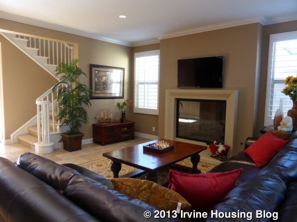
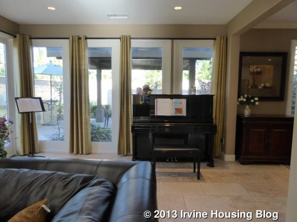
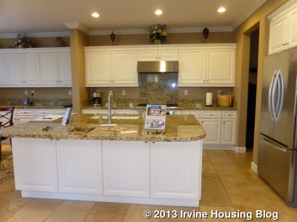
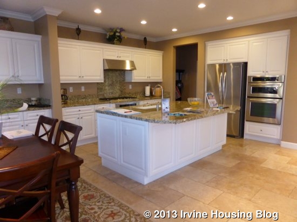
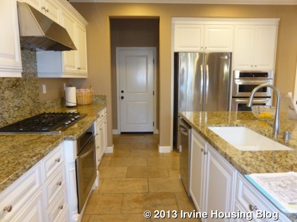
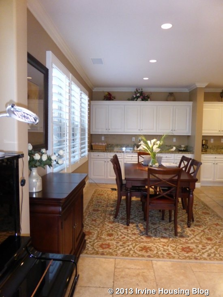
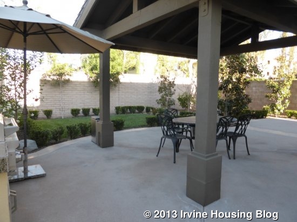
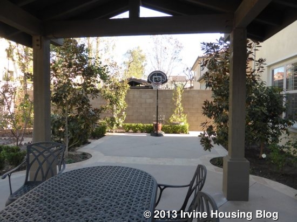
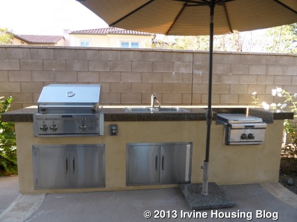
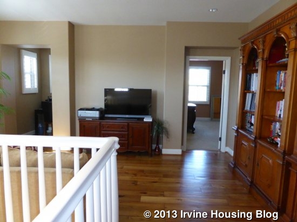
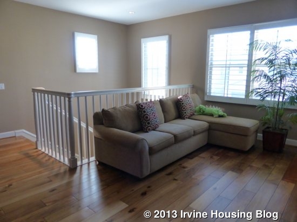
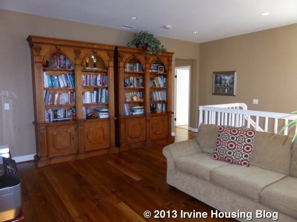
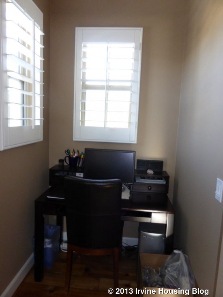
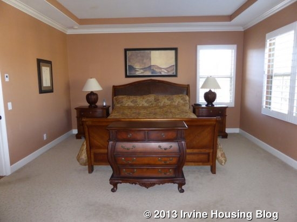
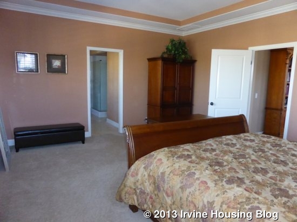
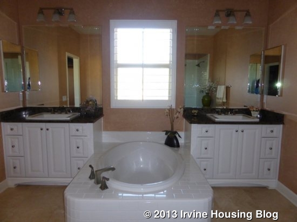
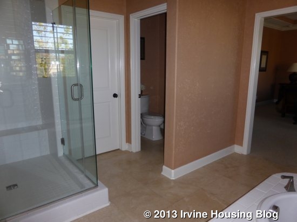
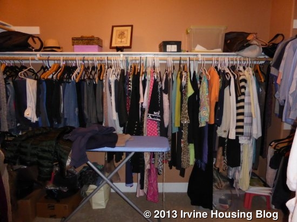
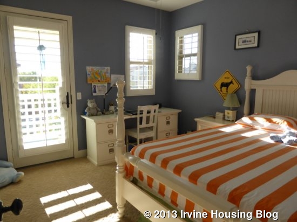
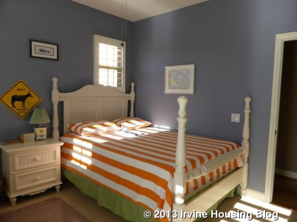
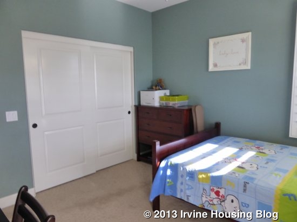
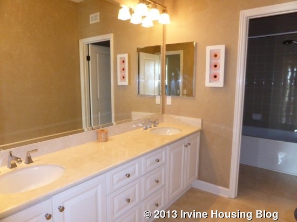
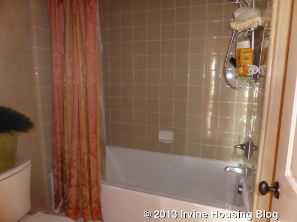
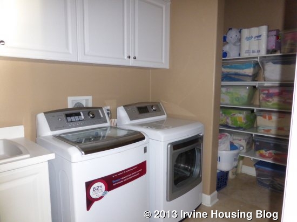


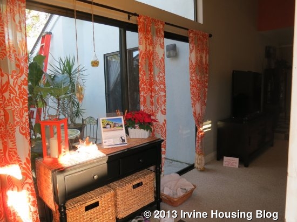
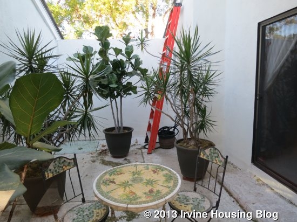


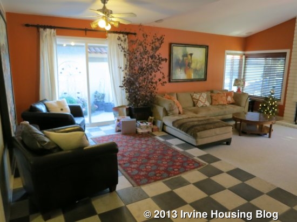
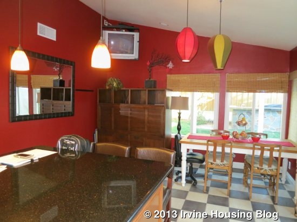
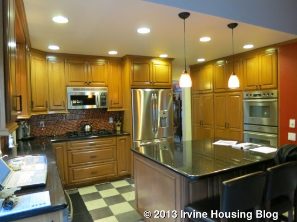
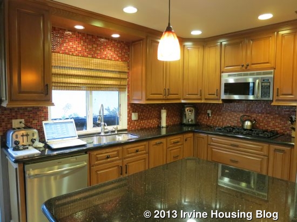
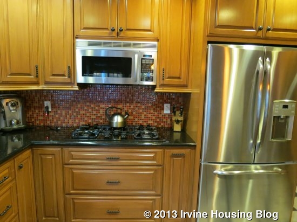
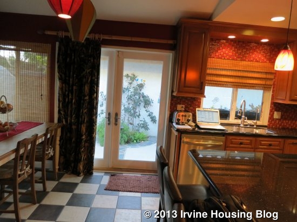
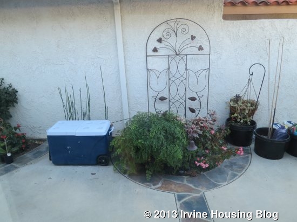
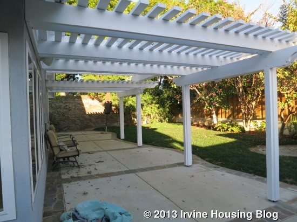
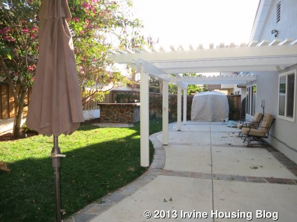
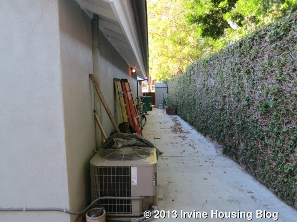
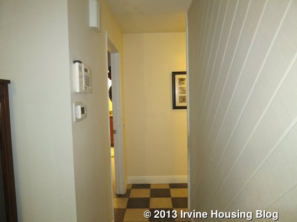
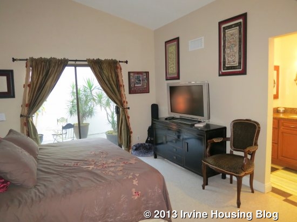
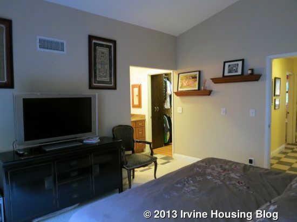
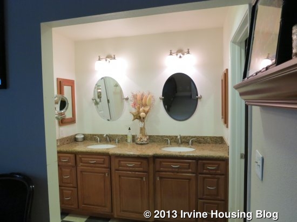
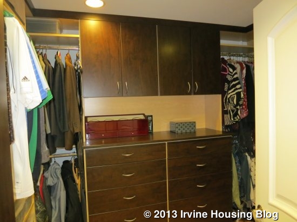
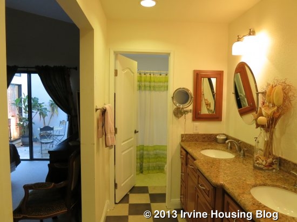
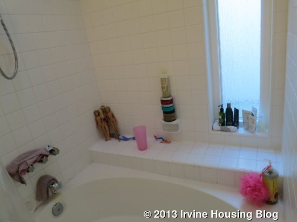
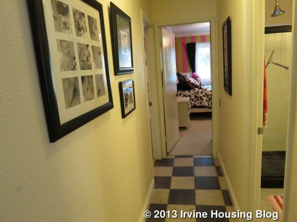
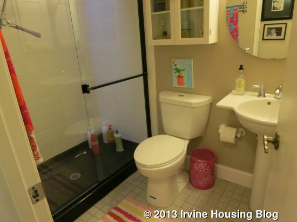
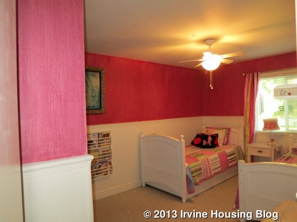
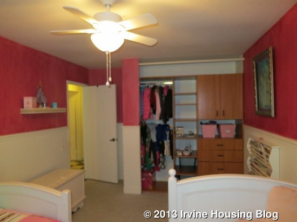
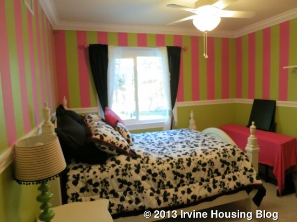
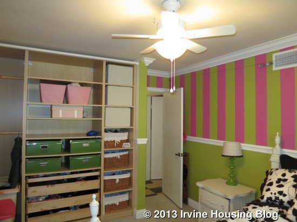
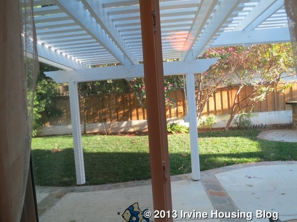
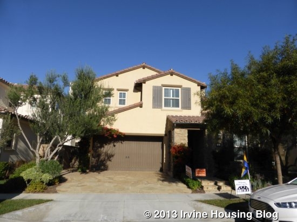
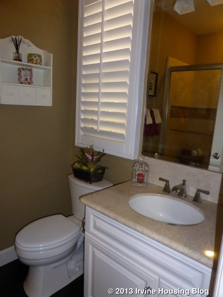
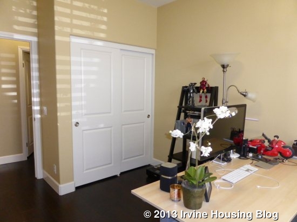
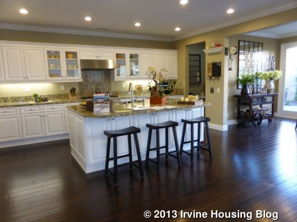
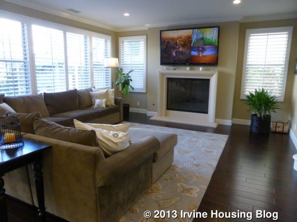
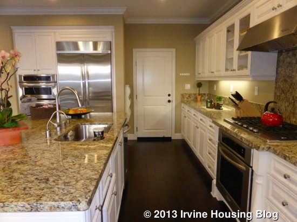
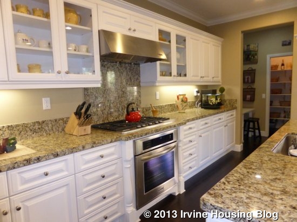
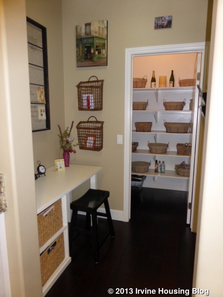
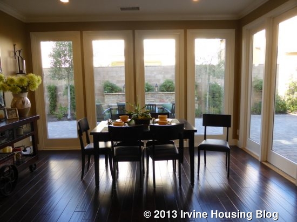
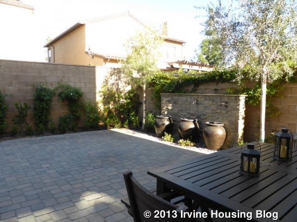
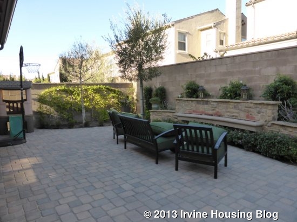
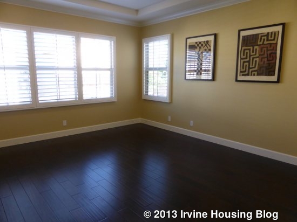
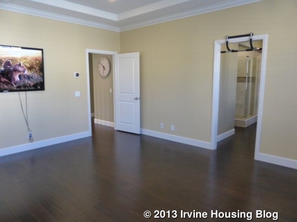
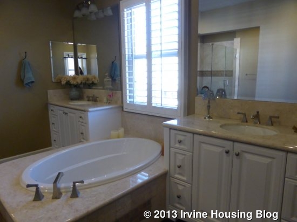
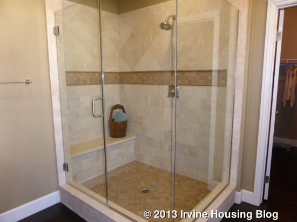
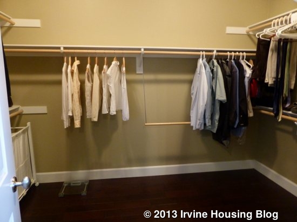
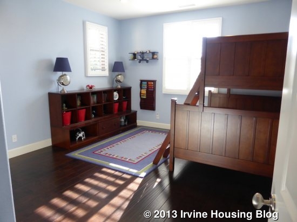
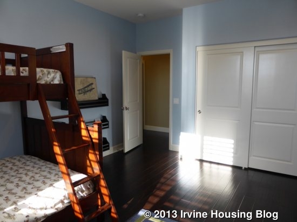
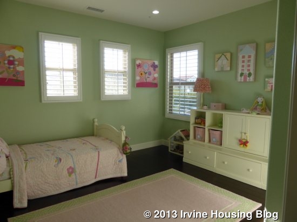
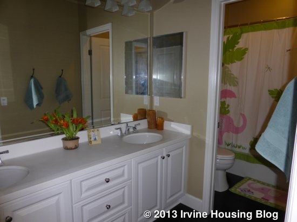
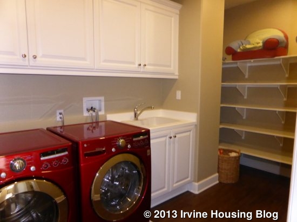

 ]
]
