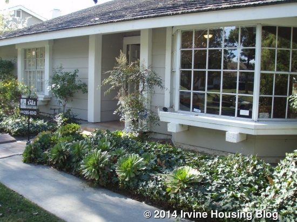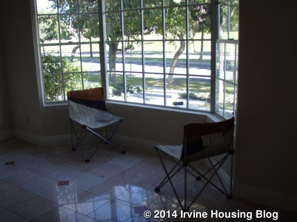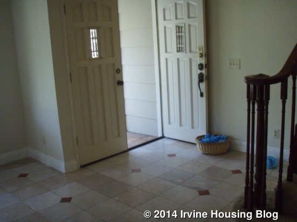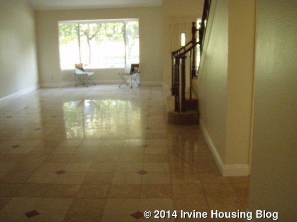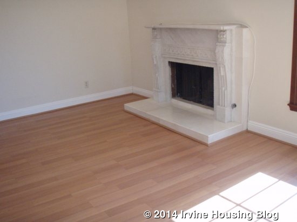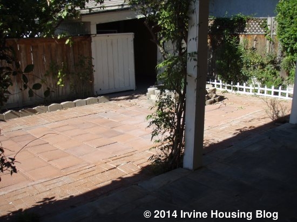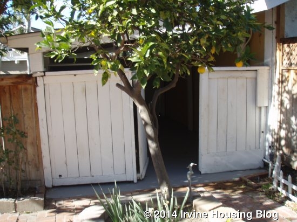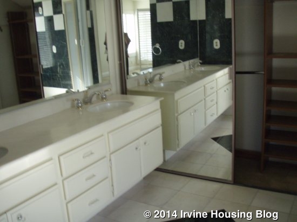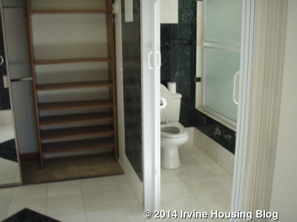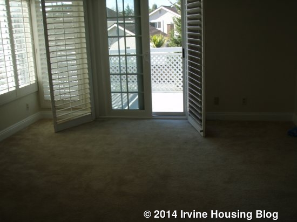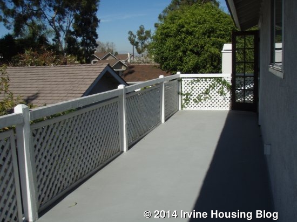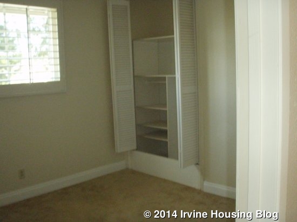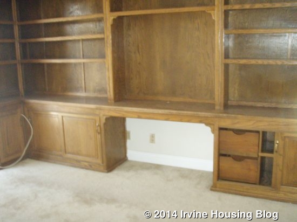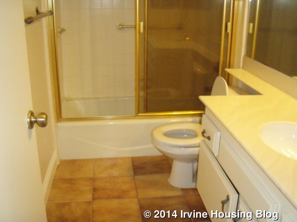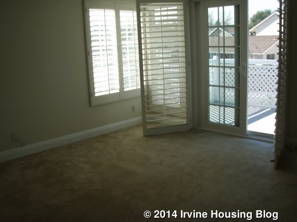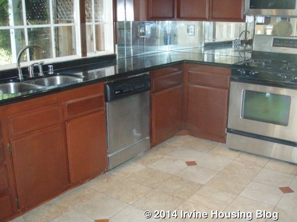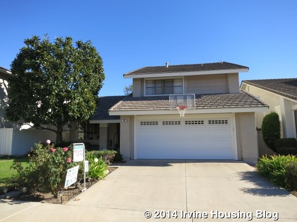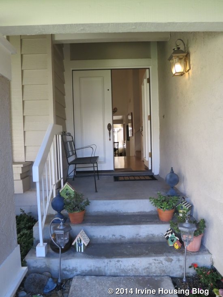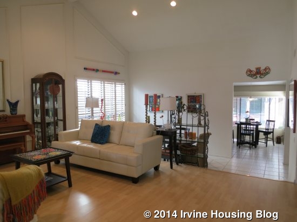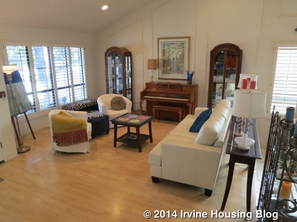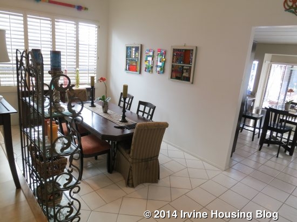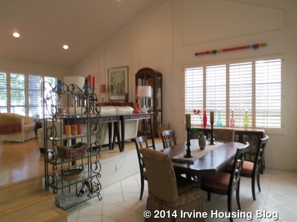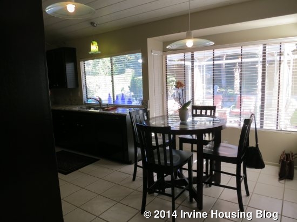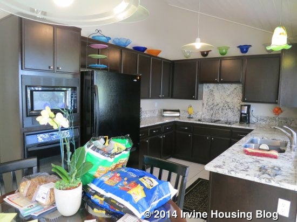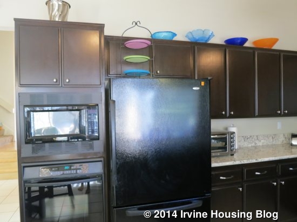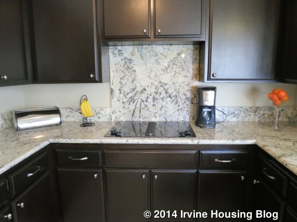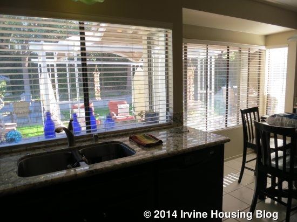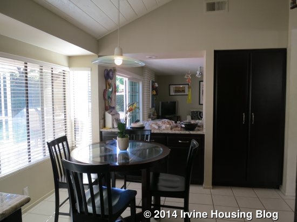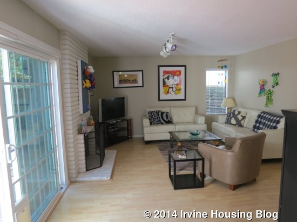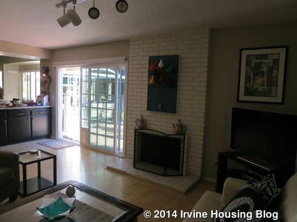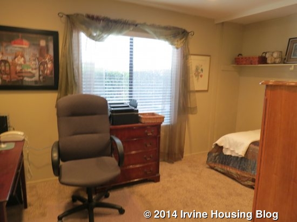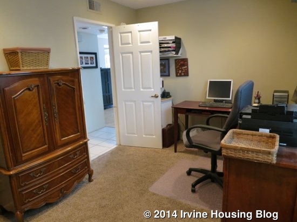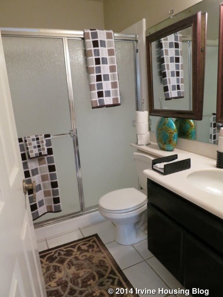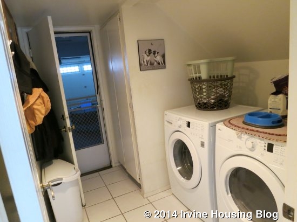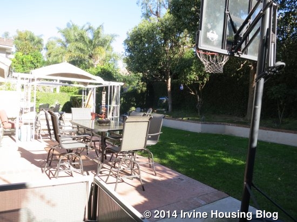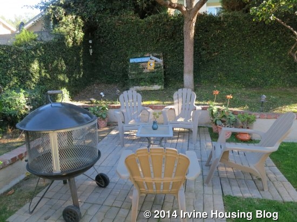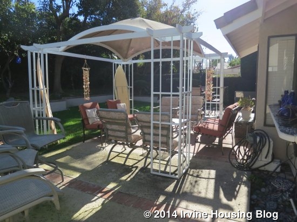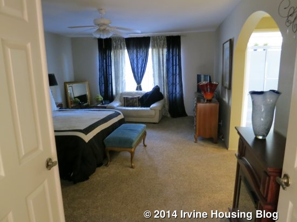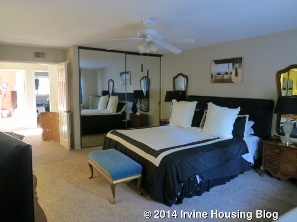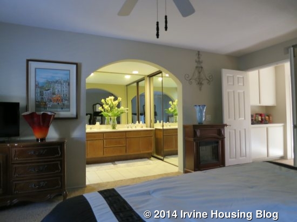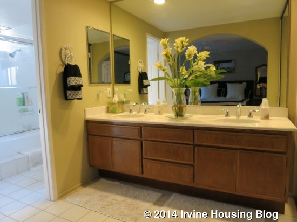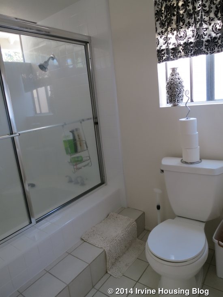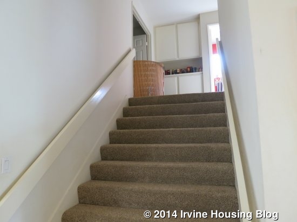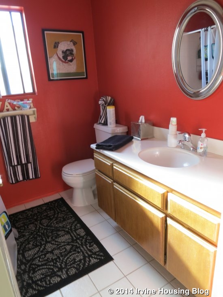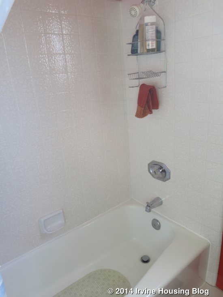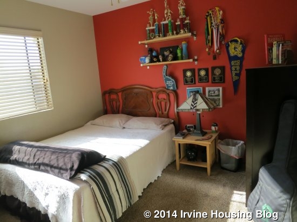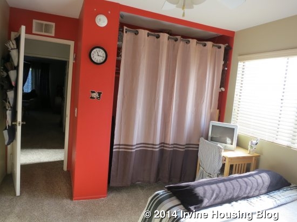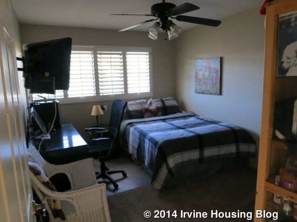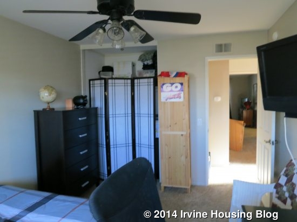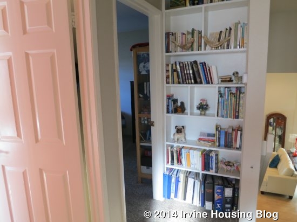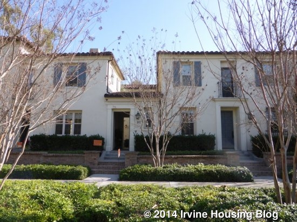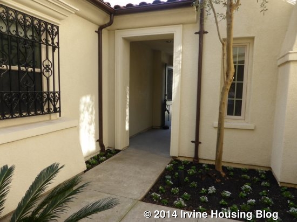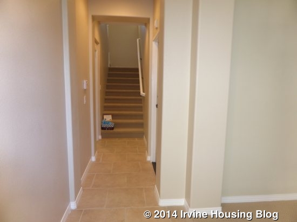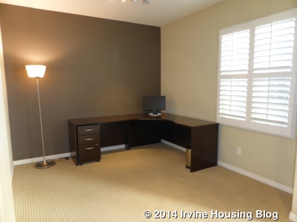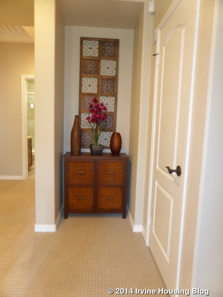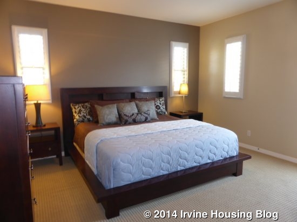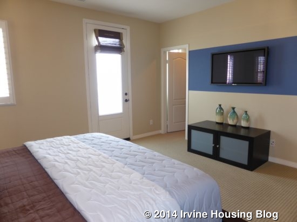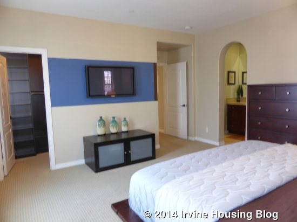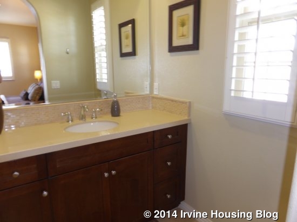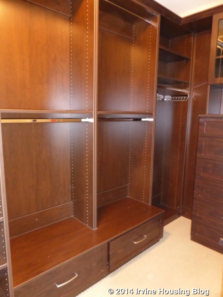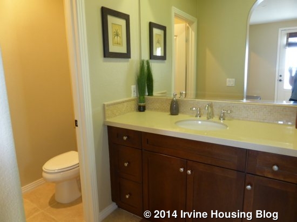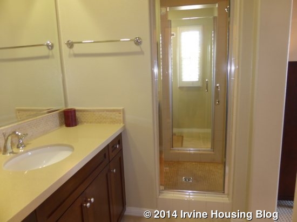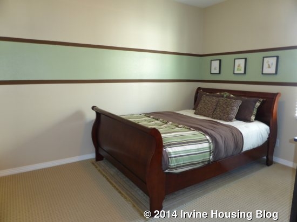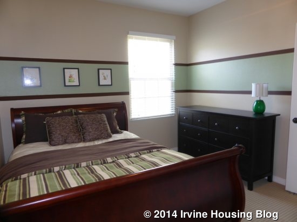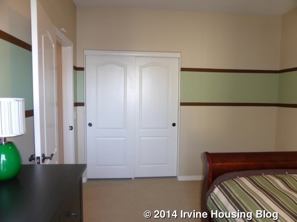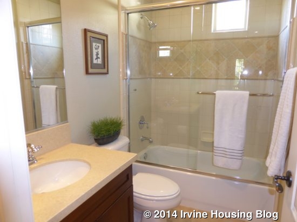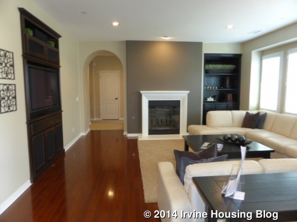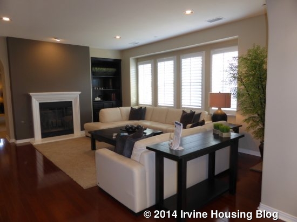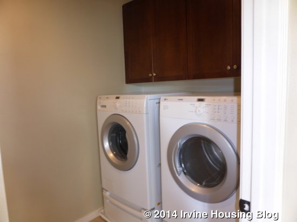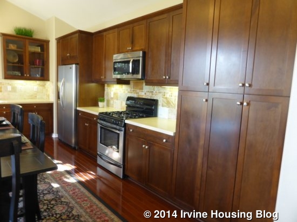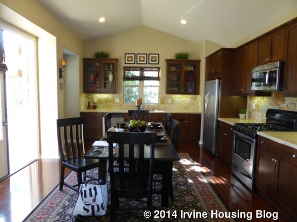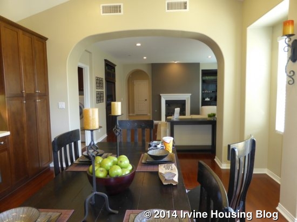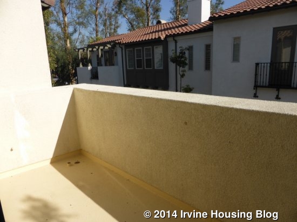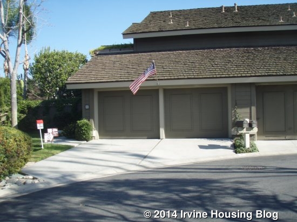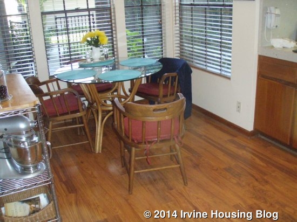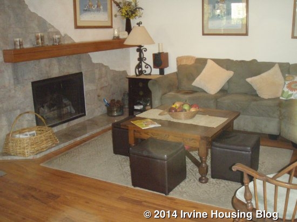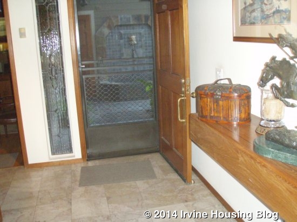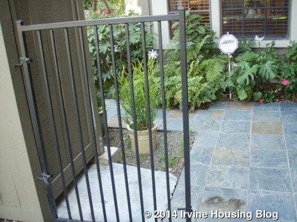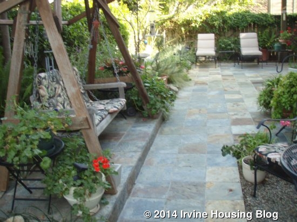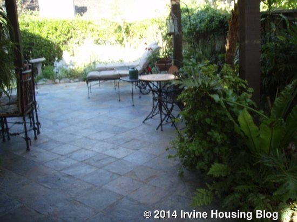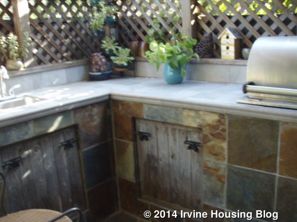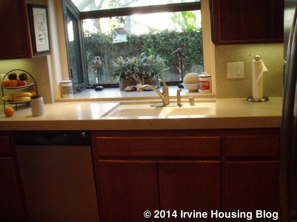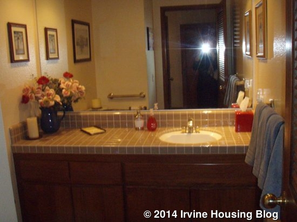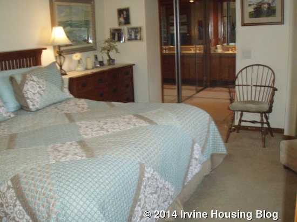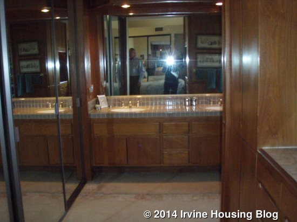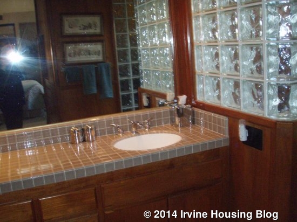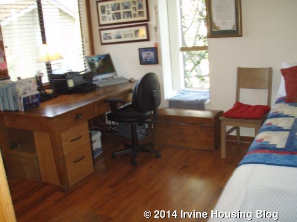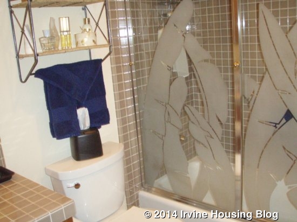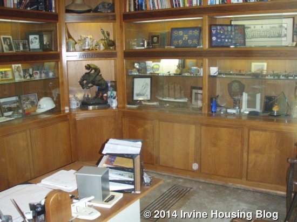A house in Northwood’s Woodside neighborhood came on the market this week. Built in 1978, the original owners are selling 18 Brillantez “as is” for nearly $900,000. While the home has a lot of potential, it’s tough to say whether a house without any upgrades can sell for this asking price.
The basics:
Asking Price: $899,900
Bedrooms: 4
Bathrooms: 3
Square Footage: 2,864
Lot Size: 4,792
$/Sq Ft: $314
Days on Market: 7
Property Type: Single Family Home
Year Built: 1978
Community: Northwood, Woodside
HOA dues are $99 per month and there are no Mello Roos.
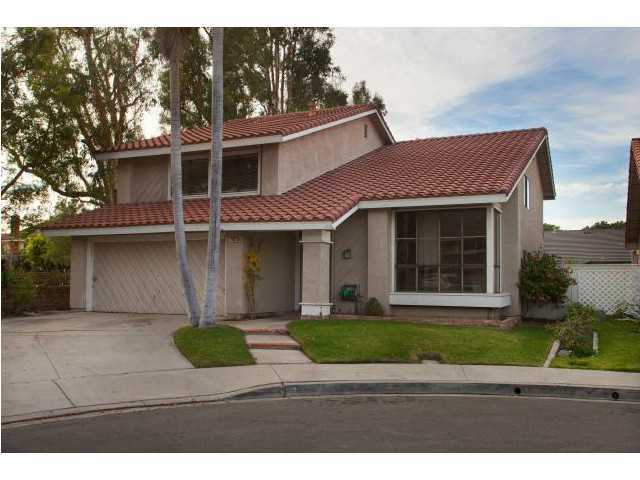
Let’s start by highlighting some of the best features of this home. First of all, it is at the end of a quiet cul-de-sac, directly adjacent to a nice greenbelt. It is a short walk from the community pool, spa, tennis courts, and tot lot. In addition to four bedrooms (including one downstairs), this home also has a huge bonus room and a master retreat that can very easily convert to a fifth bedroom. Finally, having seen upgraded homes of the same model, I know that it has a lot of potential for improvement.
On August 17, the same model sold at 4 Cintilar for $882,000. That home was also mostly original, though it did have some updates to the kitchen and newer wood floors downstairs. It sits on a 5,400 square foot lot. Currently, 18 Alondra is on the market with an asking price of $950,000 and the same size lot as 18 Brillantez. This home also has an updated kitchen and newer flooring, but some original features as well. Finally, 2 Alondra sold on September 12 for $922,101. The kitchen in this home was upgraded much more nicely than in the other two, plus the bathrooms were upgraded, the windows were new, and the ceilings were scraped. It also sits on an 8,950 square foot lot, though it backs to Irvine Blvd. With so much activity of the same model in the last six months, buyers have a chance to truly evaluate the worth of the home.
When you enter 18 Brillantez, the living room is immediately to your right, with a small railing separating it from the entryway. The room has a huge window facing the front of the house, another window on the side, and vaulted ceilings. It flows directly back to the dining room, which has space for a good sized dining table and china hutch. The dining room doesn’t have a vaulted ceiling and, like the rest of the house, it has not been scraped. Both rooms will need new carpet, as there are permanent indentations from the old furniture.
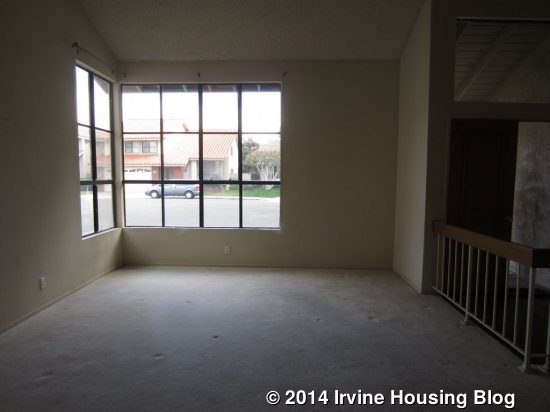
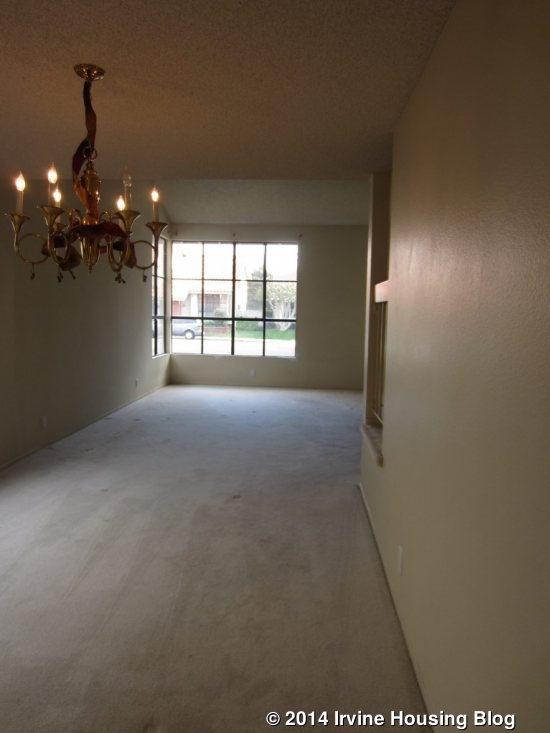
A doorway from the dining room leads back to the kitchen (also accessible from the end of the long entry hall), which has tile flooring. The cooktop is in a peninsula, the sink and dishwasher are along the back wall and the refrigerator is on the wall opposite the cooktop. The fourth wall (bordering the dining room) has a newer double oven and a walk-in pantry. The cabinets and counters are all original, as are some of the appliances. The room still has large, fluorescent panel lighting. The breakfast nook is a good size and has a sliding door leading to the backyard.
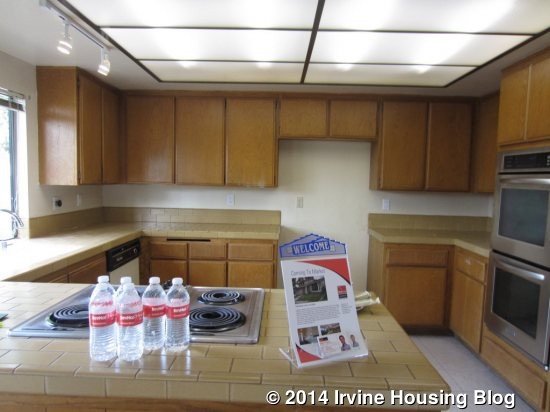
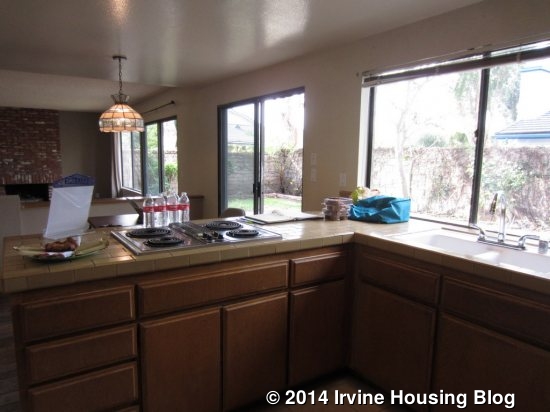
A low wall separates the nook from the family room. Most upgraded models remove this wall to create a better flow between the rooms. The family room has a wet bar with three cabinets and mirrored shelves. It has wood floors that match those in the hall and a tired looking brick fireplace sits at one end. Windows and another sliding door line the back wall.
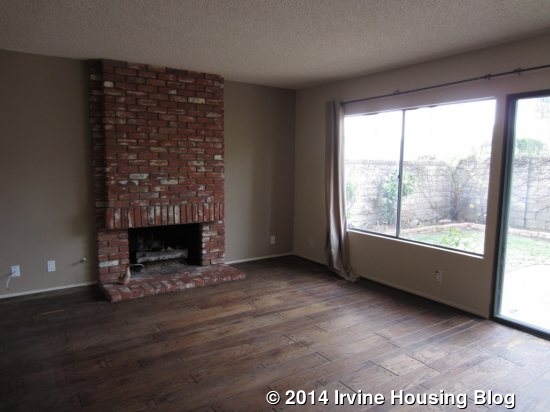
The backyard has a big patio area, though there are cracks in the concrete and the brickwork needs new grout. There is some grass, but it is in very poor condition. There are only a few plants and most of them are dead.
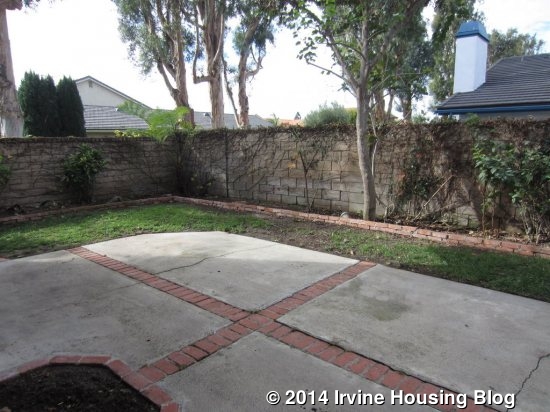
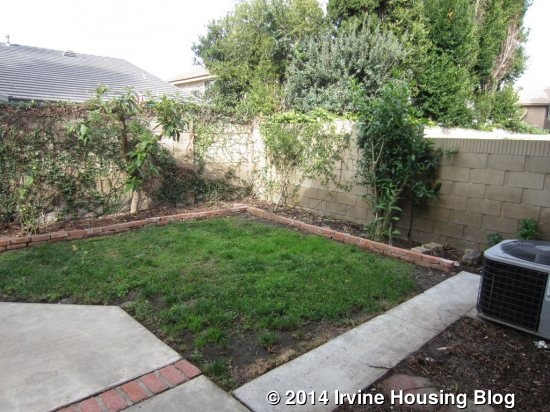
Off the main hallway, a shorter hall leads to the garage, the downstairs bedroom and a bathroom. The bedroom is carpeted and has a wall of built-in bookshelves, cabinetry and a desk. It has a two-door, sliding closet. The room is about the same size as all of the upstairs bedrooms. The downstairs bath has a single sink and a nice-sized stall shower. The faucet and light fixtures are newer, but the counter, cabinets and shower tile are original.
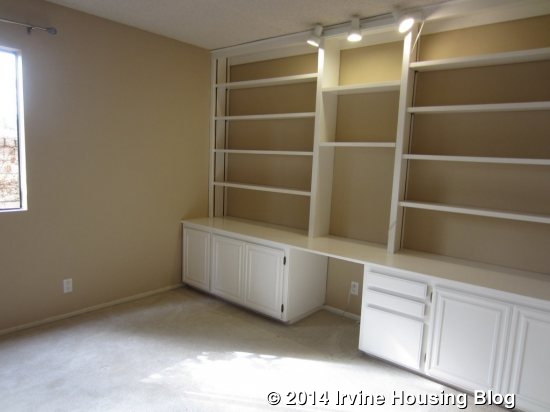
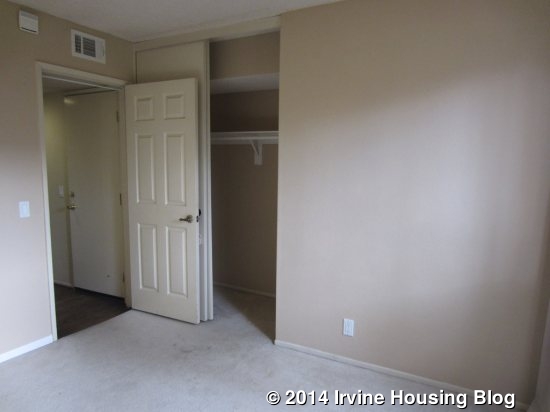
The master bedroom sits at the top of the stairs. It’s a pretty big room, with windows on two sides that flank a fireplace. Like the living room, the marks from the old furniture are permanently worn into the carpet. There is a big, walk-in closet with adjustable wire shelving and attic access.
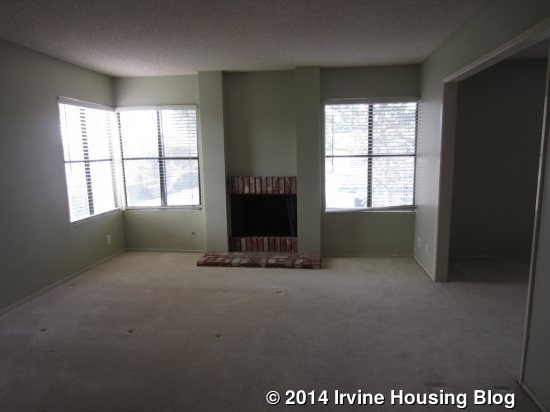
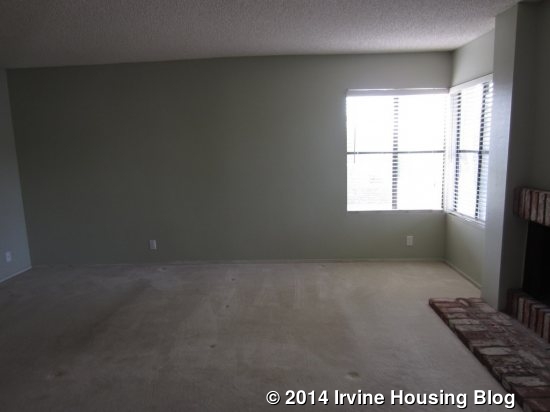
The master bath has an interesting setup. The larger, open area has dual sinks with plenty of counter space and a big, sunken bathtub. This area is carpeted. Across from the closet, a separate door leads to the toilet and a very small shower. The shower door is very dingy but the tile is in decent shape. I have seen updated models where the shower is taken out of the water closet and moved to where the bathtub is, either as a stand alone shower or a shower/tub combo.
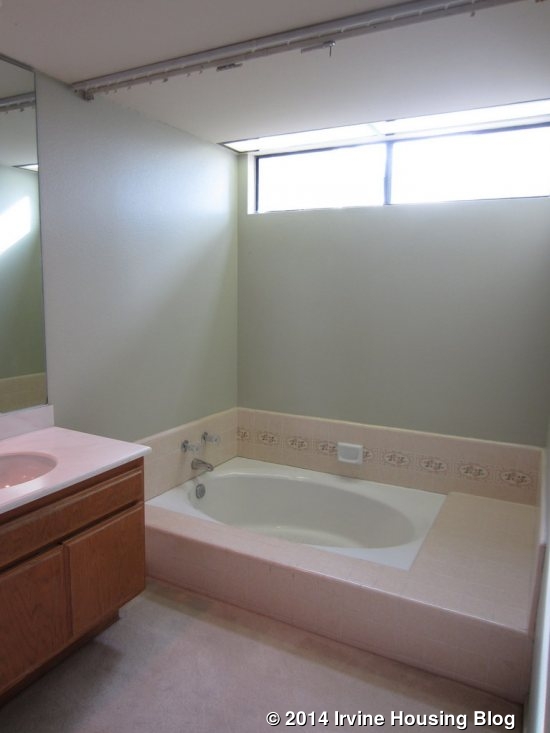
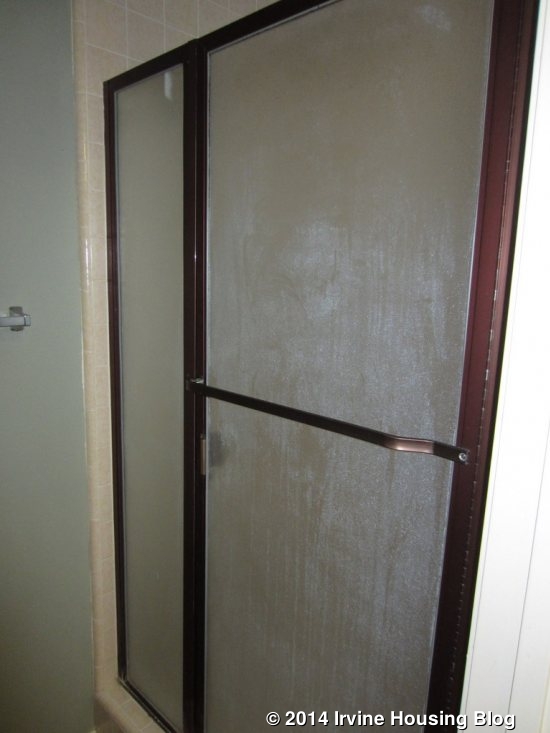
There is a large retreat attached to the master bedroom. It is the same size as the other secondary rooms and has space on one wall for both a closet and a doorway to the hall, making conversion to a separate bedroom easy. The retreat has a single window overlooking the backyard.
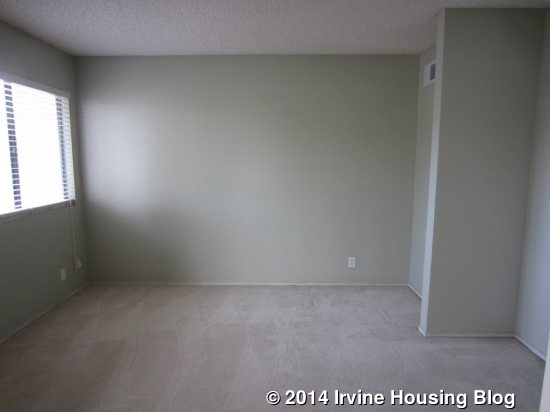
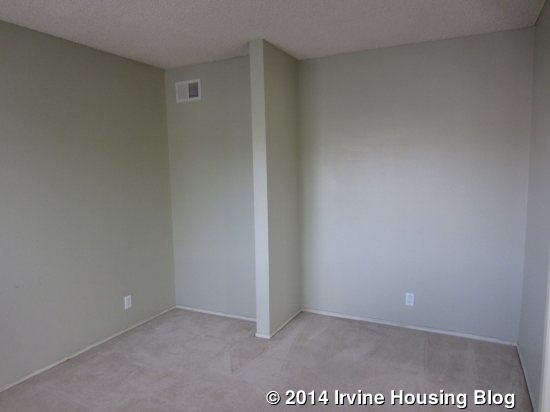
At one end of the L-shaped hallway, there are two additional bedrooms. Each has one window, with one facing the backyard and the other facing the side of the house. The rooms have two-door, sliding closets. The rooms have plenty of wall space, so arranging furniture is easy. There is a set of linen cupboards at the end of the hall between the rooms.
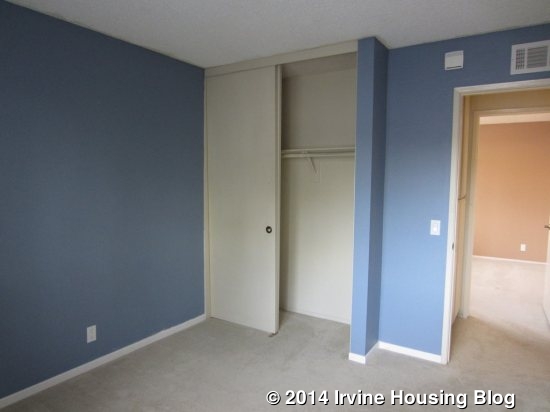
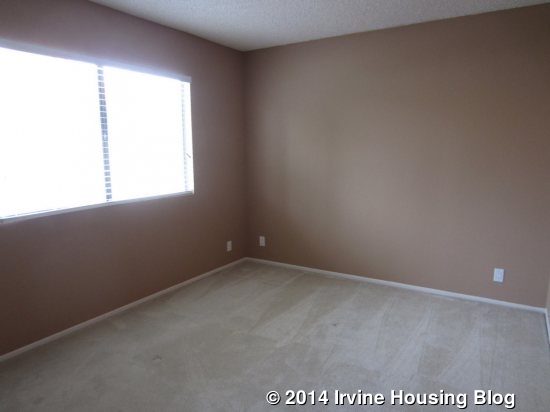
These bedrooms share a hallway bathroom. It has two sinks set in a long counter, with several cabinets and drawers. A separate door leads to the toilet and the shower/tub combo.
At the opposite end of the upstairs hall, there is a large bonus room. It has a vaulted ceiling and two windows facing the front of the house. The room is very versatile and can be used for pretty much anything. Just outside the bonus room, there is a small, walk-in closet.
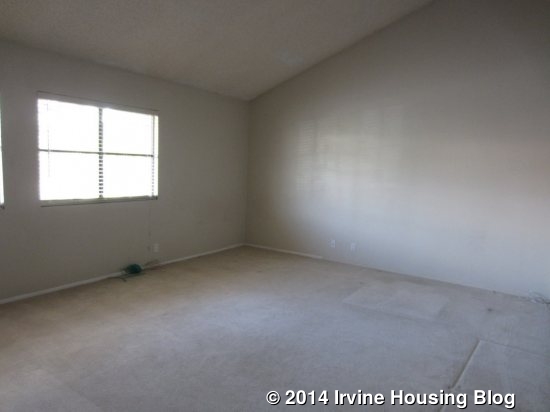
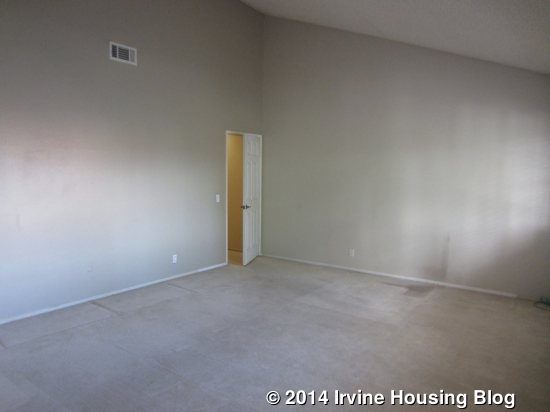
Overall, the house has a lot of potential. I have seen multiple homes of the same model, some with zero upgrades, some partially upgraded, and some that have been completely remodeled. Though its lot is the smallest, 18 Brillantez has a far superior location to any of the other recent sales and current listings for this model. Though everything is original, most of it is in decent condition. I don’t think it warrants the price tag in its current state, but I do think the layout and location will appeal to many buyers, especially those with the means to put in the necessary upgrades.
If you were set on this model, would you choose 18 Brillantez or 18 Alondra?
