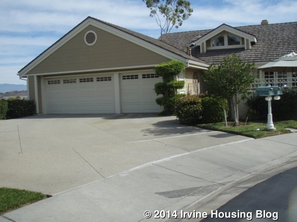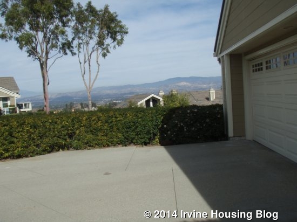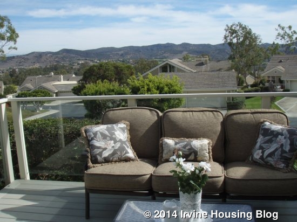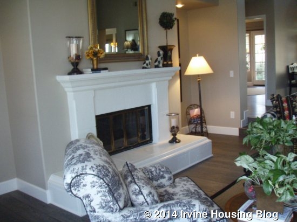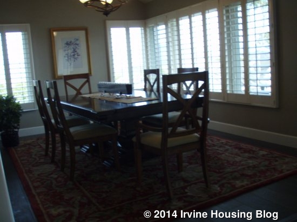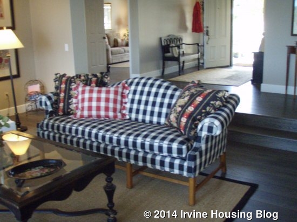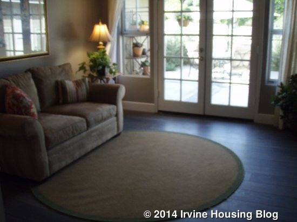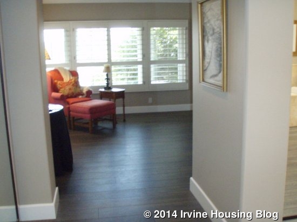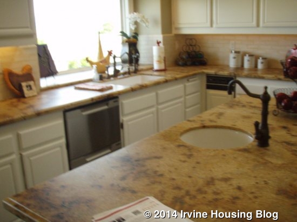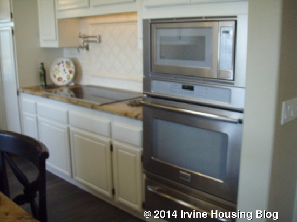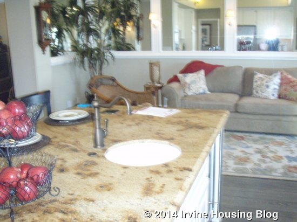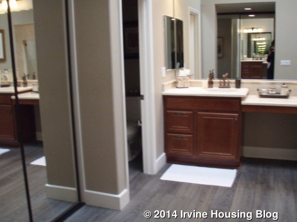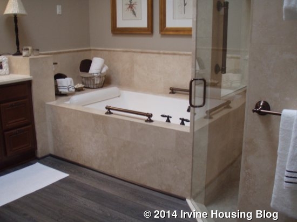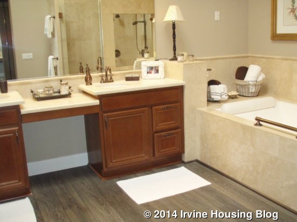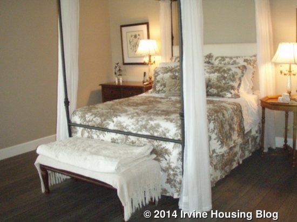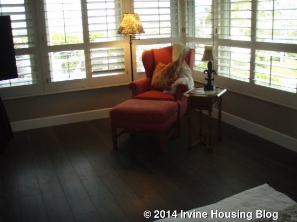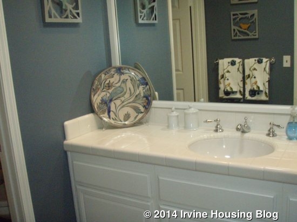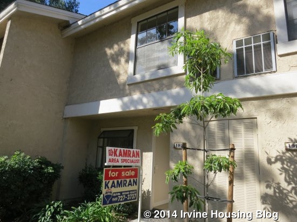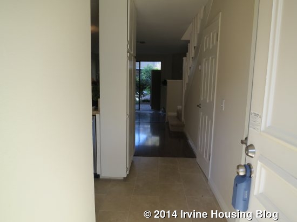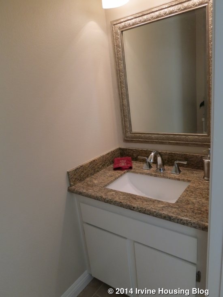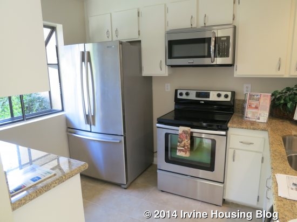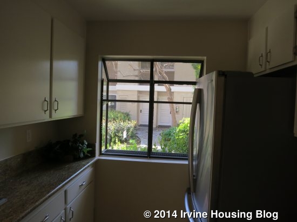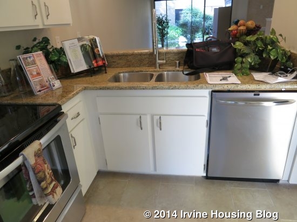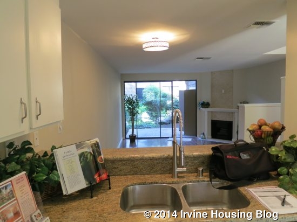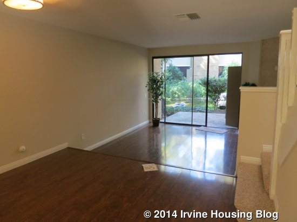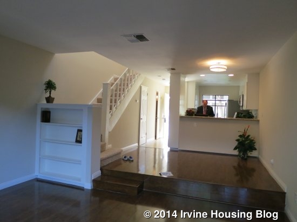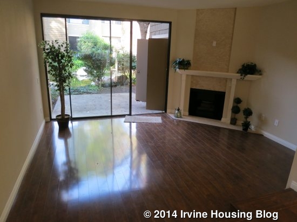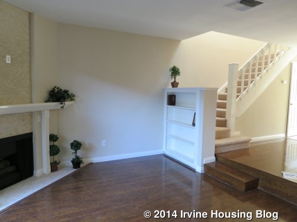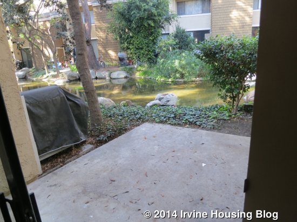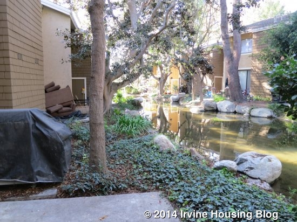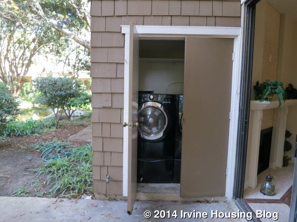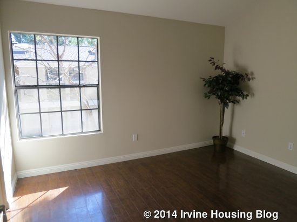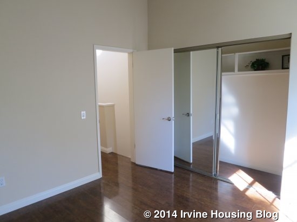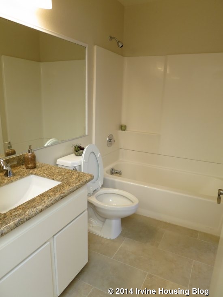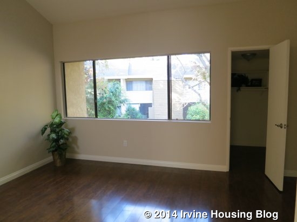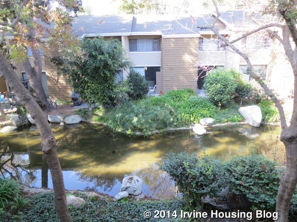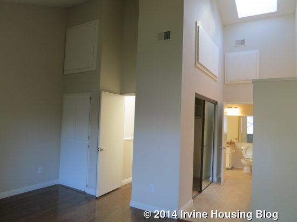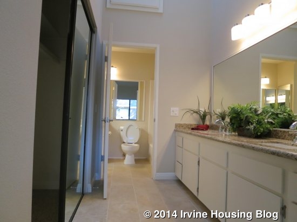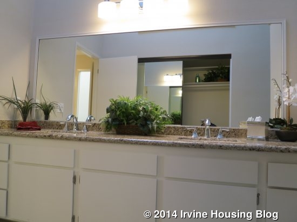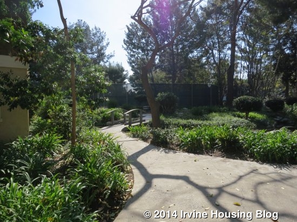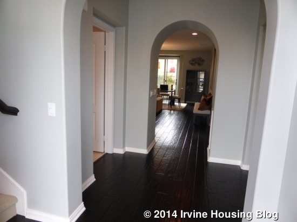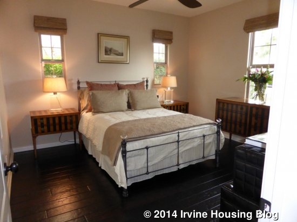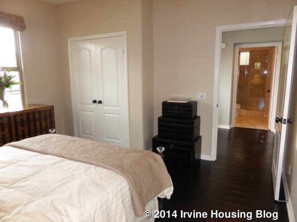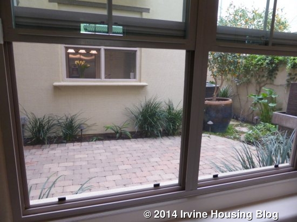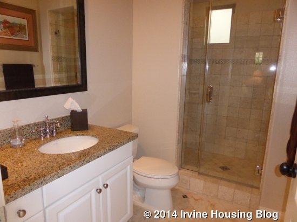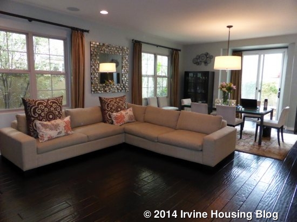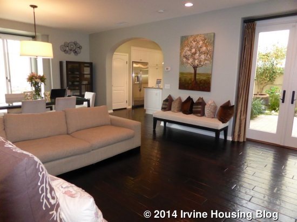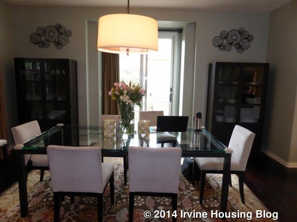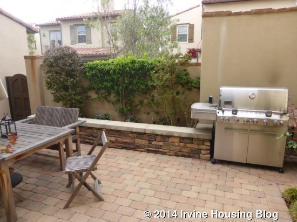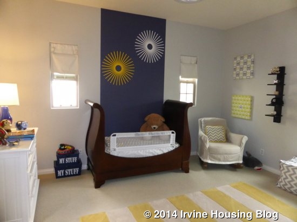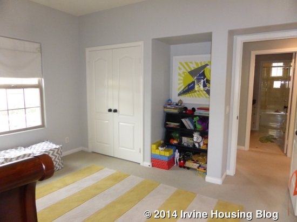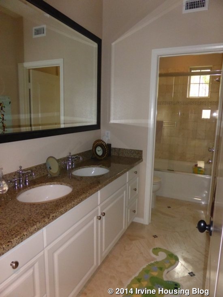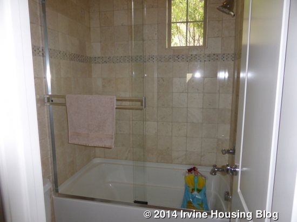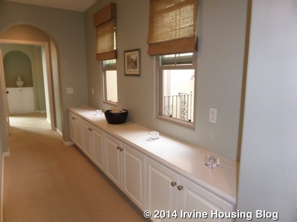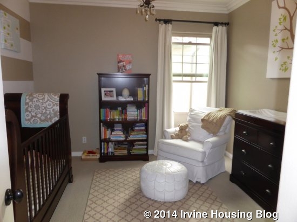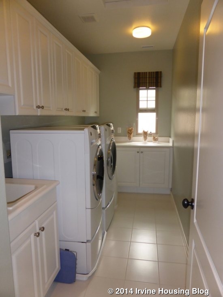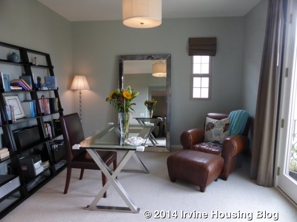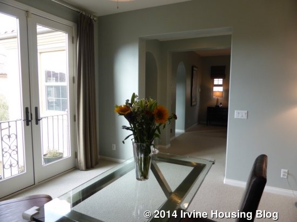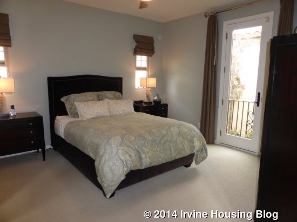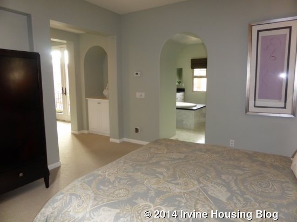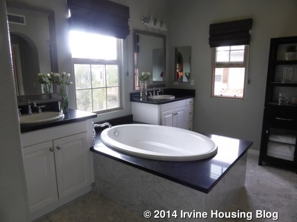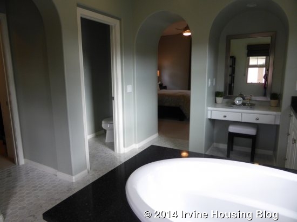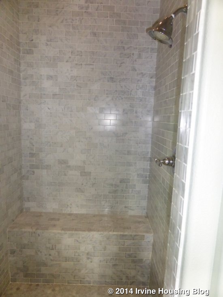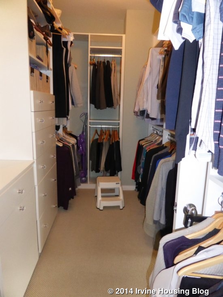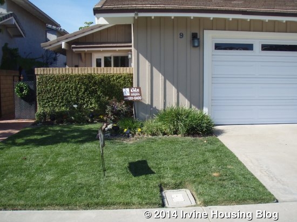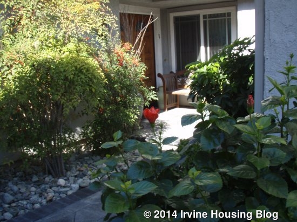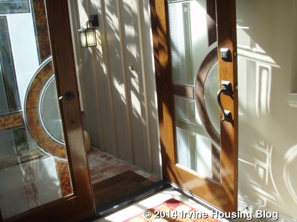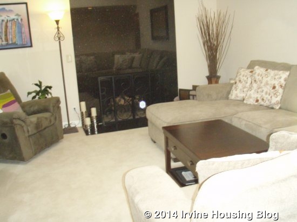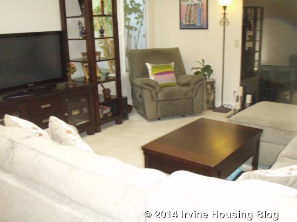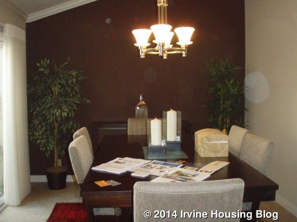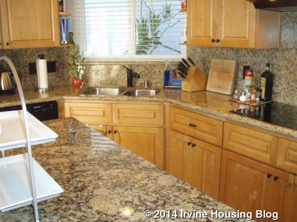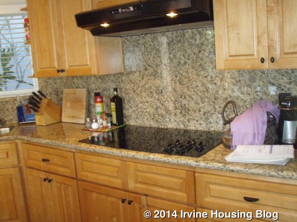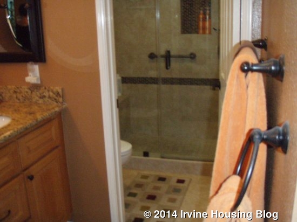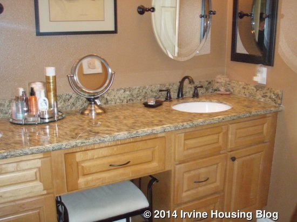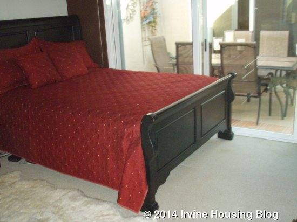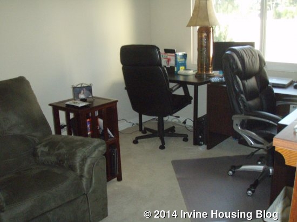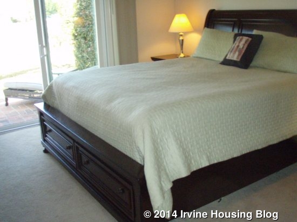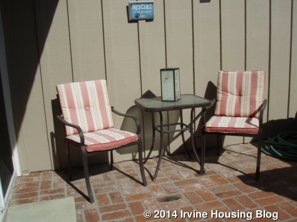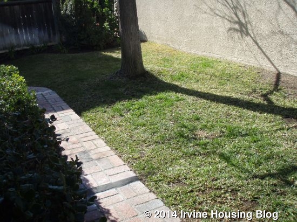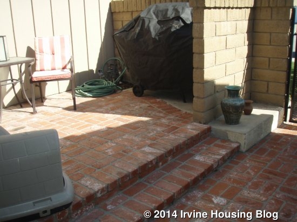Last week, I presented 33 Conservancy, a detached condo in Portola Springs. As I mentioned then, several other homes on the same street are for sale, including the home next door. This week, I’ll show how 31 Conservancy compares to its neighbor.
The basics:
Asking Price: $869,000
Bedrooms: 4
Bathrooms: 3.5
Square Footage: 2,625
Lot Size: 2,817
$/Sq Ft: $331
Days on Market: 90
Property Type: Detached Condo
Year Built: 2007
Community: Portola Springs, Manzanita
HOA dues are $270 ($134 + $136) per month and Mello Roos totals approximately $4,500 per year. ***HOA fees are per Redfin, which lists the dues at #33 as $256 ($134 + $122)***
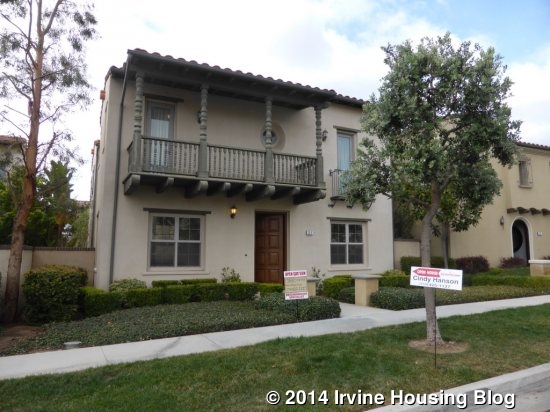
At a quick glance, #31 is $10,000 less and about 90 square feet bigger than #33, so the price per square foot is about $16 less in #31. There is an additional half bath in #31. While #33 has a downstairs bedroom, all of the bedrooms in #31 are on the second floor. There is an extra living area downstairs, though.
When you enter the home, you see a long hallway with numerous doors and alcoves on both sides. At the front of the house, there is a room on the right and a room on the left that are about the same size. According to the realtor, some people with this model make one a formal dining room, though it isn’t really that close to the kitchen. Both rooms have wide, arched doorways that are open to the hall, so neither would work as a private bedroom or office. The room on the left is brighter, as it has windows on three sides, including one that looks to an interior courtyard.
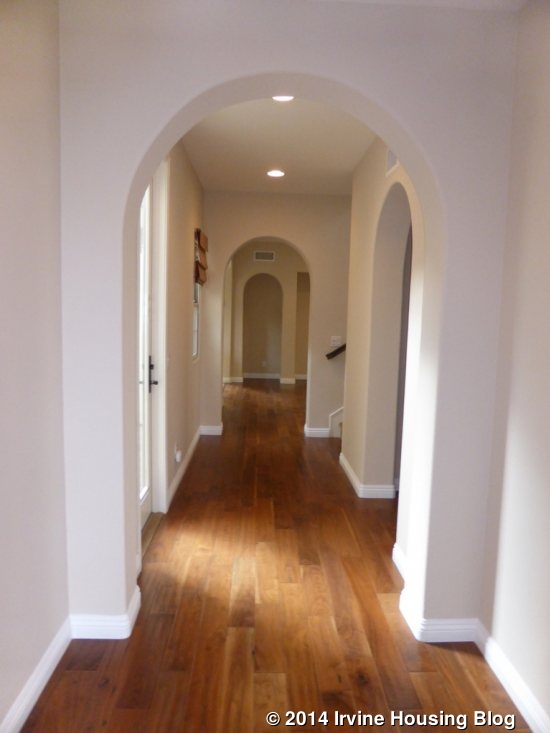
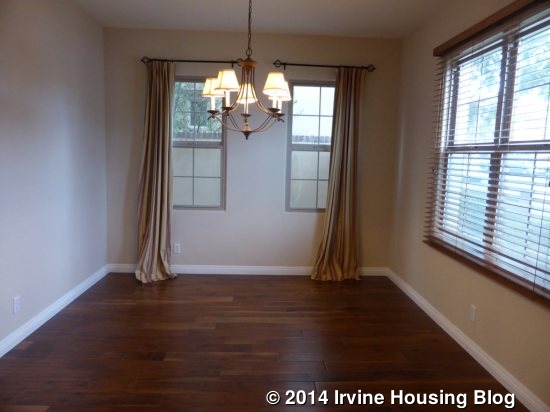
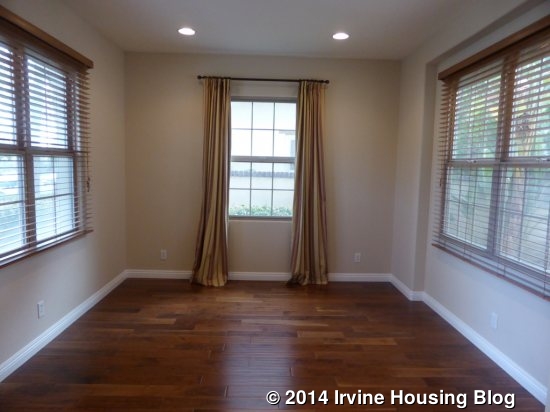
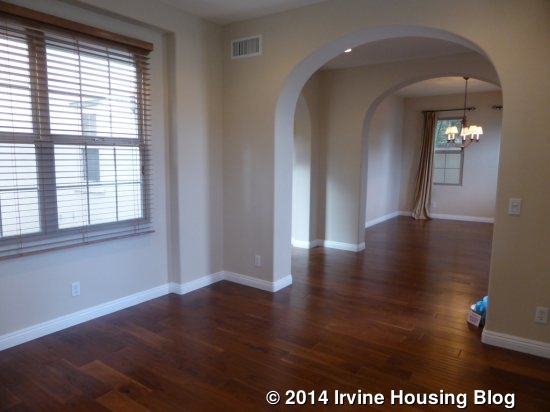
As you move down the hall, French doors on the left lead to a courtyard. Another wide, arched doorway on the right leads to a small coat closet and the half bathroom. The bathroom has a pedestal sink and tile floors (the rest of the downstairs has wood flooring).
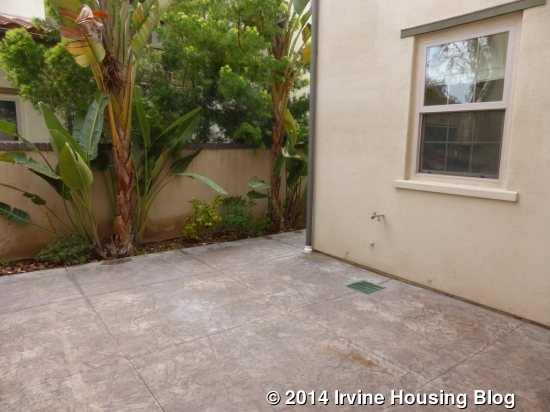
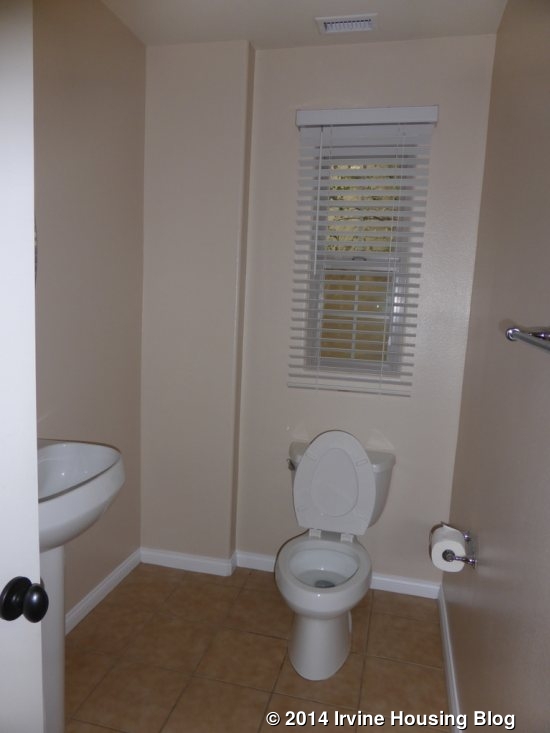
The hall opens up at the end into the living room, with the kitchen off to the left. The living room has a fireplace surrounded by white molding next to a large alcove that could house a TV or built-in unit. There is a second, smaller alcove next to the big one. A large window looks out to the side of the house.
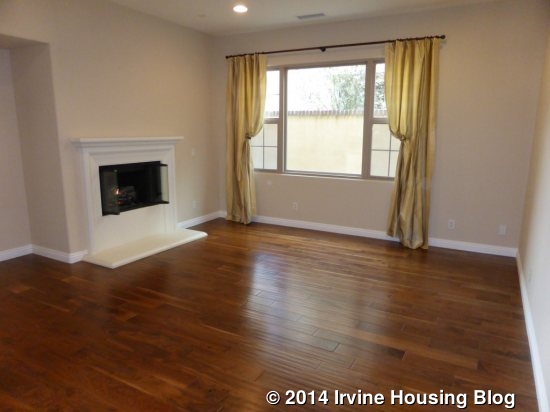
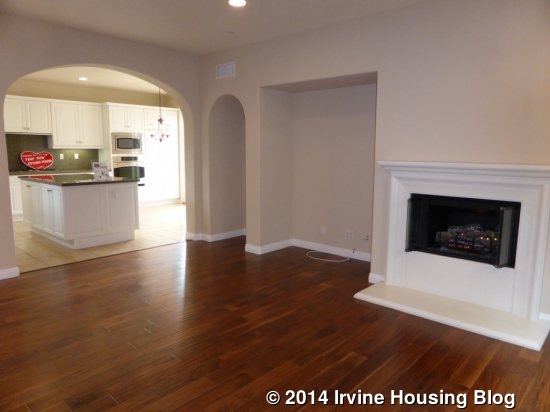
The kitchen has tile floors, darker granite countertops, stainless steel appliances and white melamine cabinets. The center island is a smooth countertop with cabinets and drawers on two sides. The rest of the kitchen forms an L around it, with the fridge and sink overlooking the inner courtyard and the stove and ovens along the side wall. The back of the kitchen has space for a dining table and French doors leading to a small back patio. The door to the garage is in the back corner. It has one set of pantry-height cupboards and a full granite backsplash.
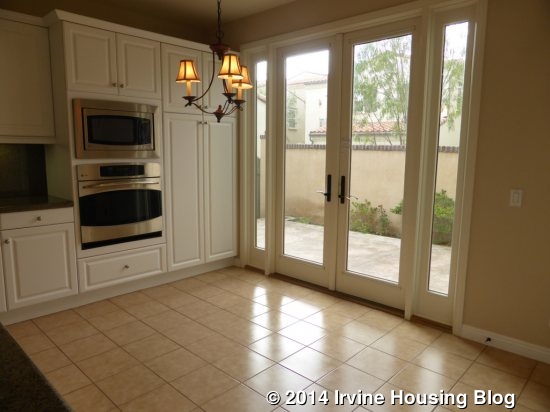
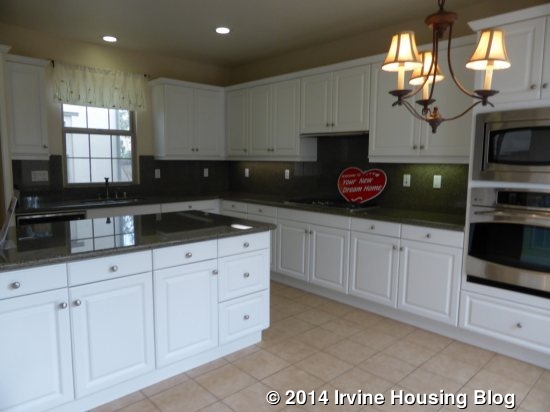
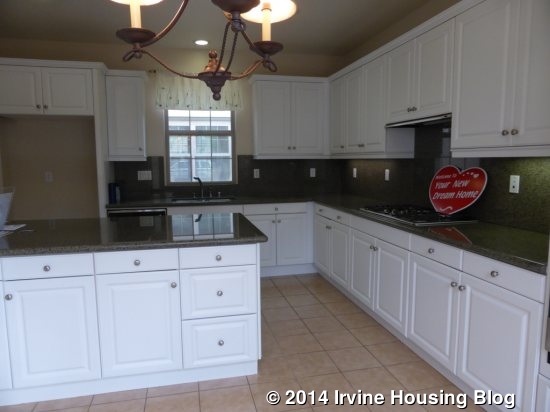
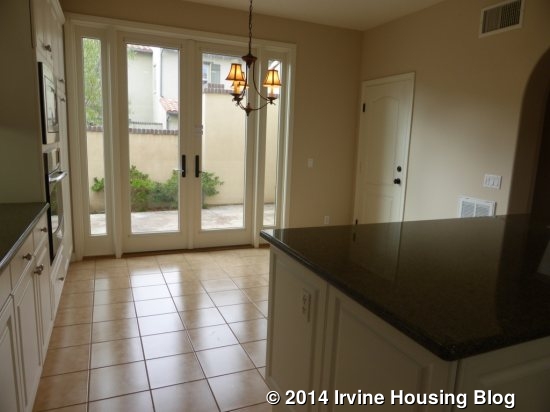
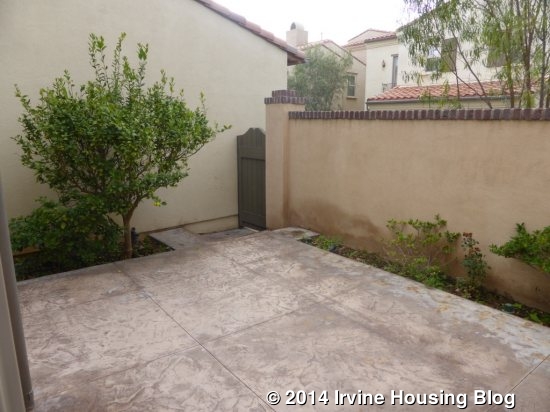
Upstairs, there are four bedrooms, the laundry room and three baths (including the master). The laundry room has side by side machines, a sink and four upper cabinets.
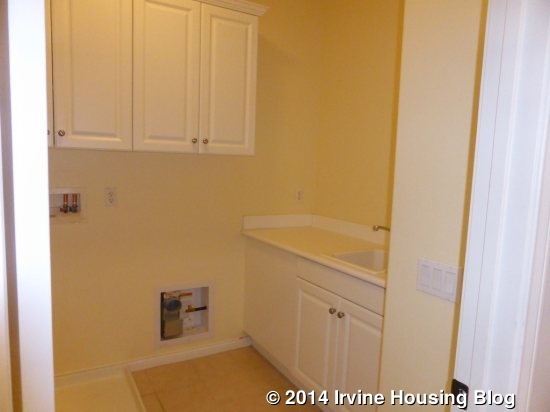
The master bedroom is at the back of the house. Deep grooves in the Berber carpet from the previous furniture will be extremely hard, if not impossible, to remove. Buyers will almost definitely need to replace the carpet. A set of French doors lead out to a small balcony. Windows on two additional walls help bring in light throughout the day. The room is a good size with ample walls pace. An arched doorway leads to the master bath.
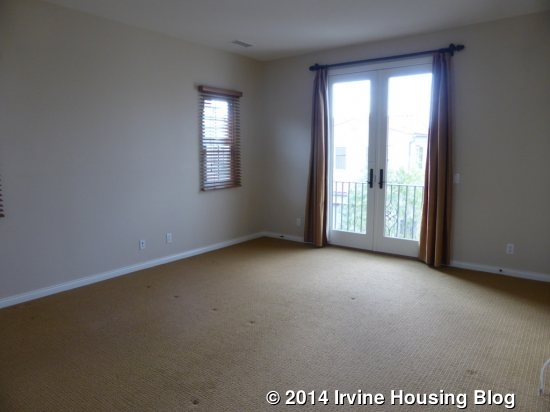
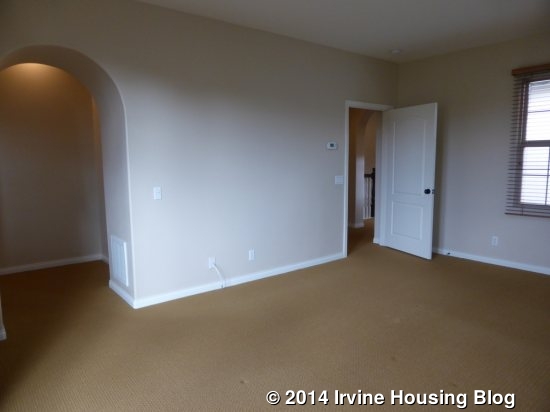
The bathroom has two sinks, split by a bathtub in the middle. The counters, tub deck and shower are all done in simple white tiles, though there is a decorative backsplash on the vanities. The cabinets are white melamine. There is an additional vanity on one side, designed for a chair or stool. The shower has a built in seat and a small band of decorative tile. The closet is long and narrow, with just one bar and shelf.
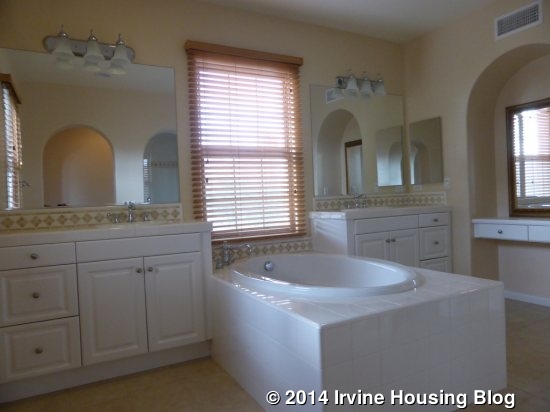
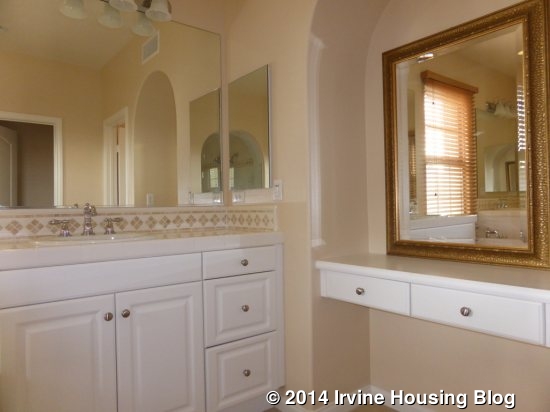
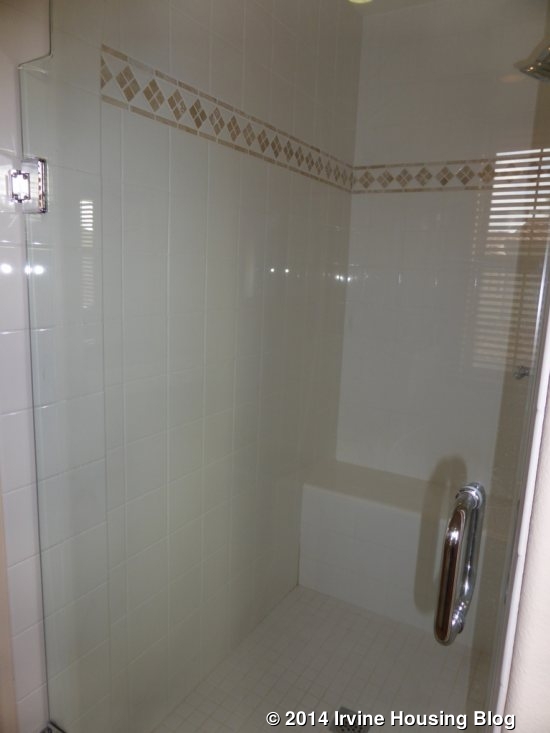
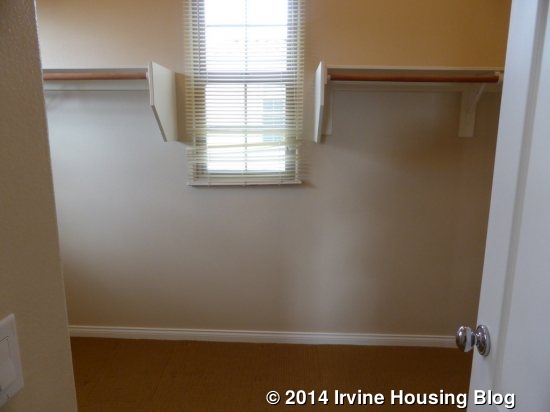
The secondary bedrooms in this home are pretty small. The first one I came to has dark wood floors that match the downstairs. It has a single window and solid, French-style doors leading to a small walk-in closet. This room has a small en suite bathroom containing a single sink and a stall shower.
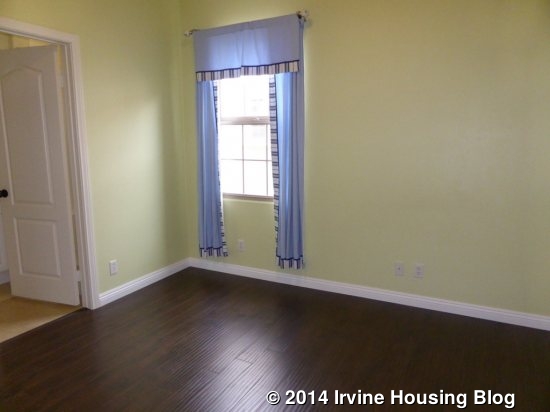
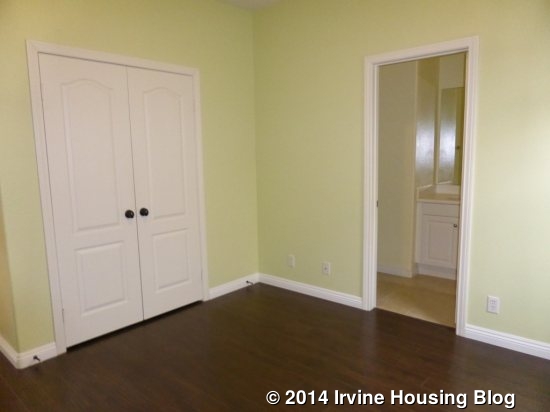
The hallway bath is done in the same style as the en suite one, with a solid white counter, white melamine cabinets and a tile floor. A door separates the two sinks from the toilet and shower/tub combo.
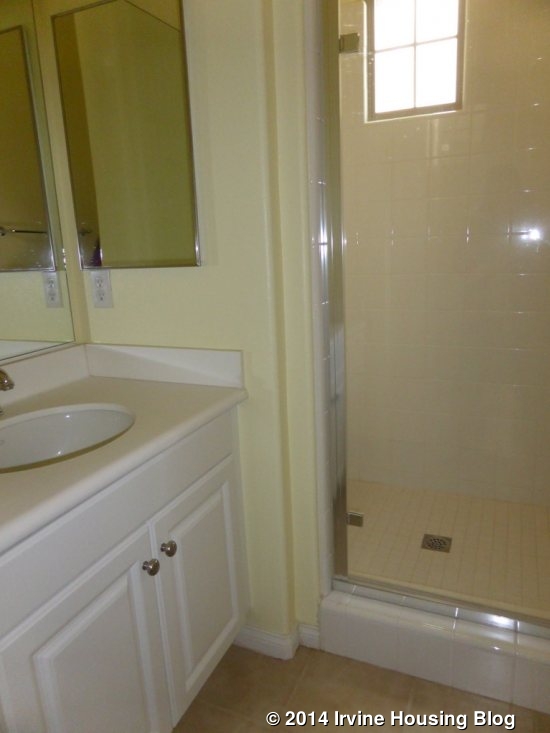
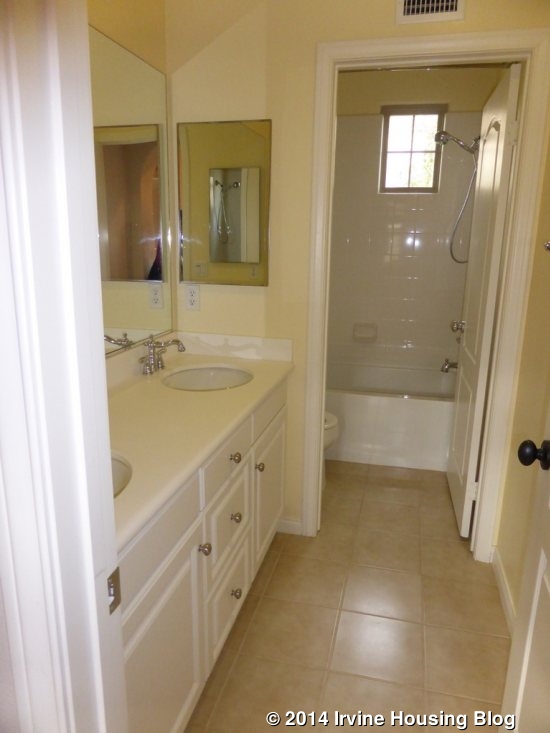
The next bedroom I saw faces the street. A single French door opens to a very small balcony. This room has the same wood floor as the other. It has more windows, so it gets a lot more light. The closet is a standard, two-door slider.
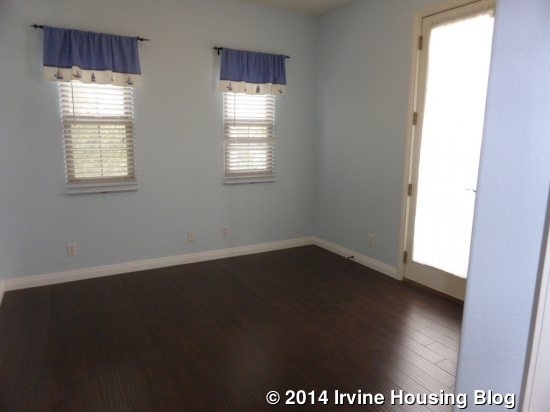
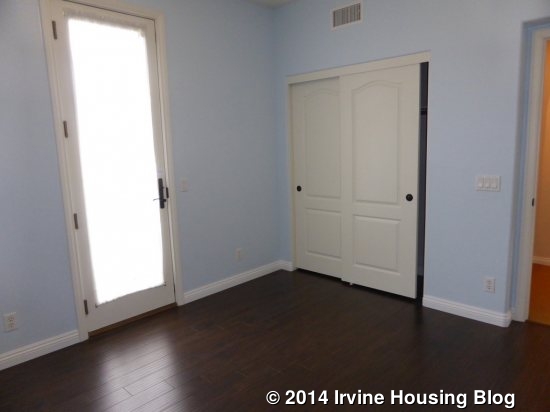
The final bedroom is similar to the second –windows on two walls and a French door on a third that leads to a much bigger balcony. The wood floors in here are more of a medium brown color and aren’t distressed as in the other rooms. The closet has solid French-style doors.
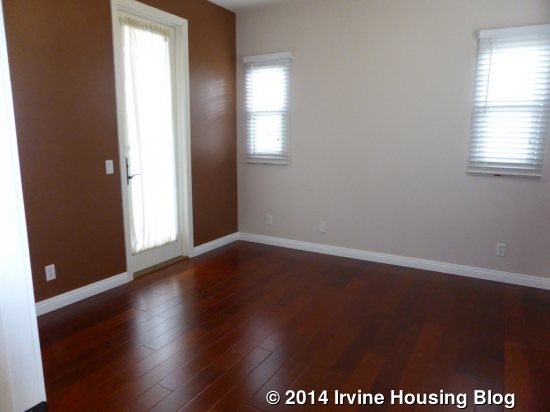
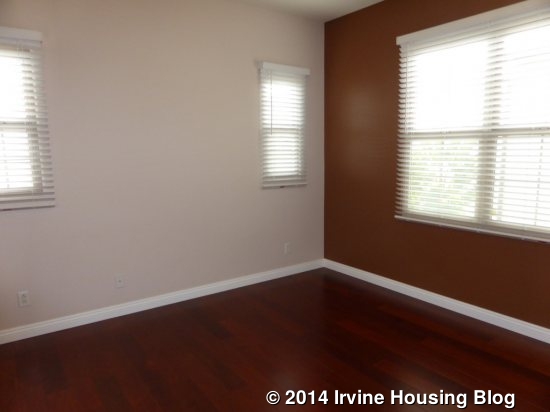
Overall, I didn’t love this house. I thought the bedrooms were too small and the downstairs was too broken up. None of the rooms really flowed together to create a bigger space. I think 33 Conservancy is definitely a better buy.
Both properties have been on the market for quite a long time. It should be interesting to see what happens and whether additional homes on the same street are put up for sale.

