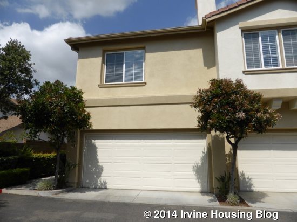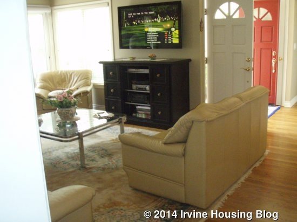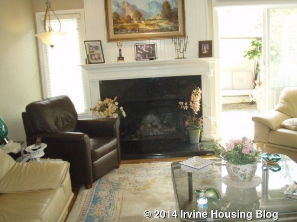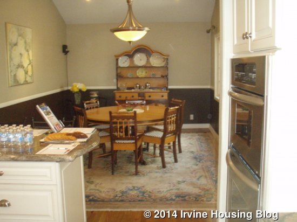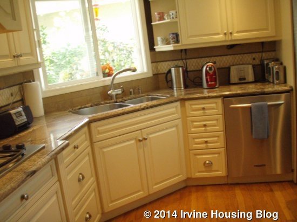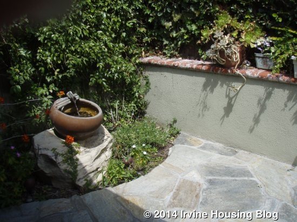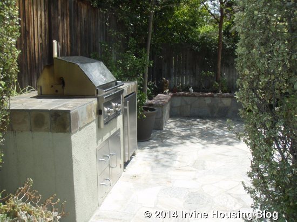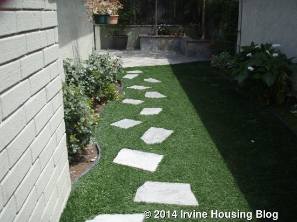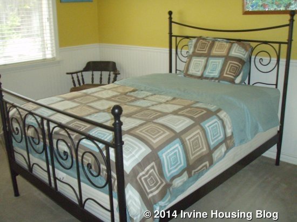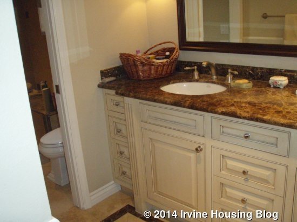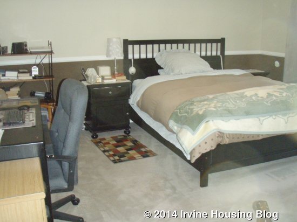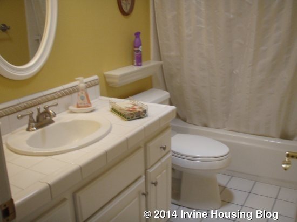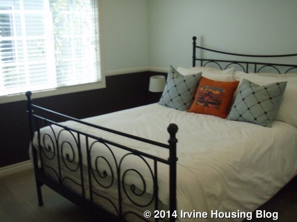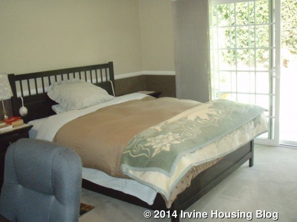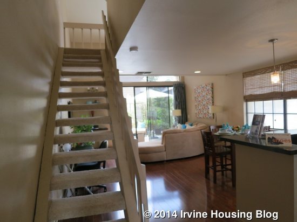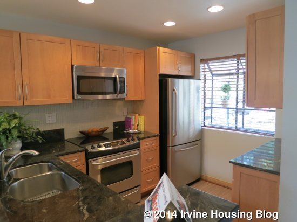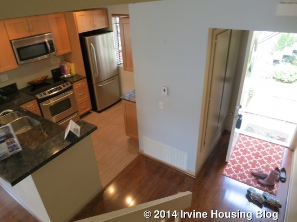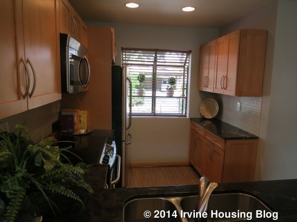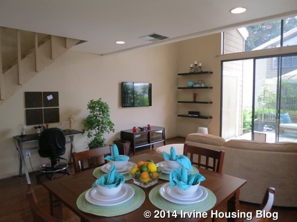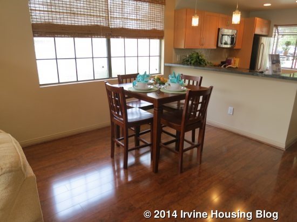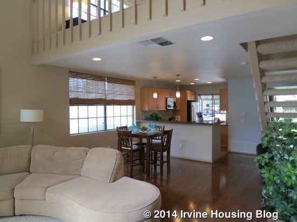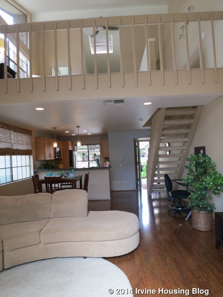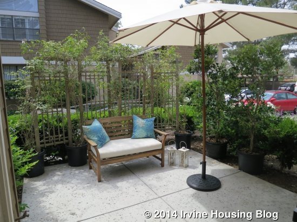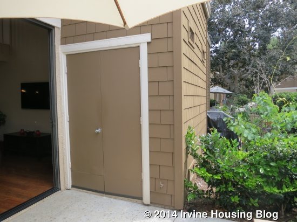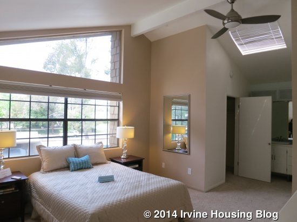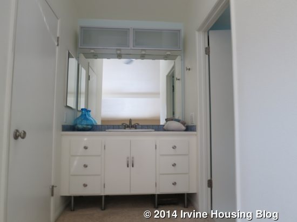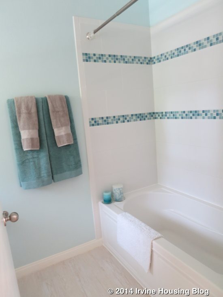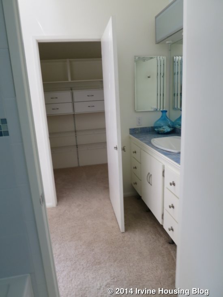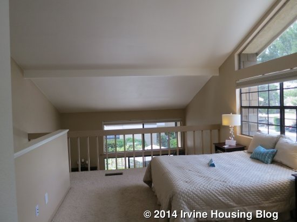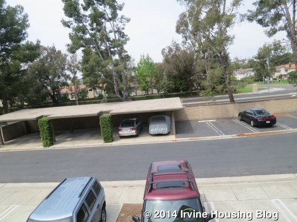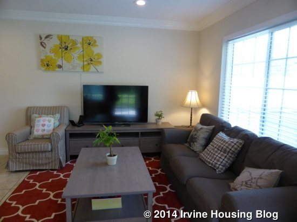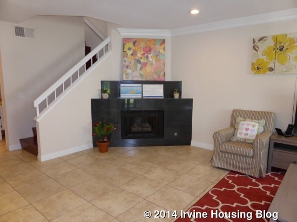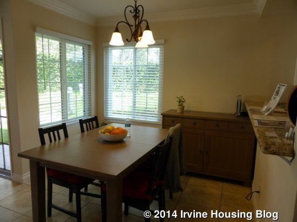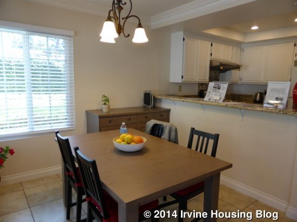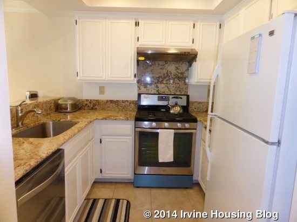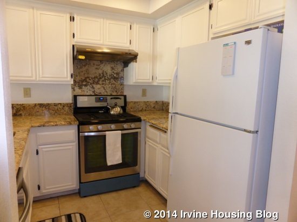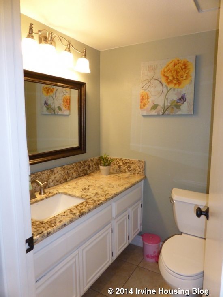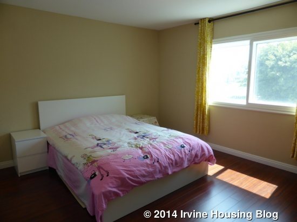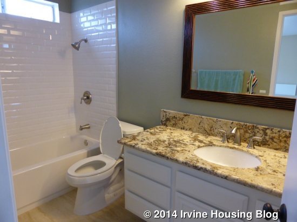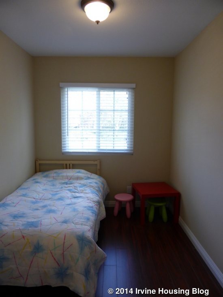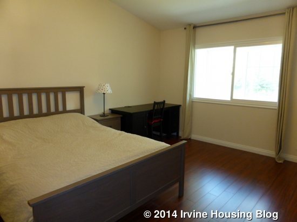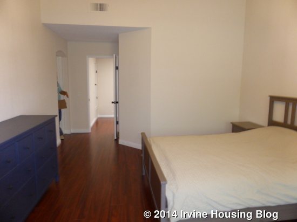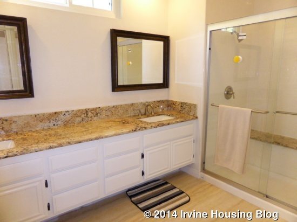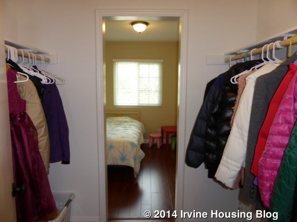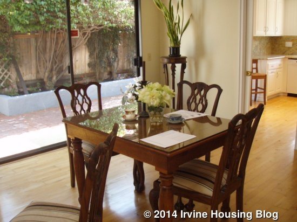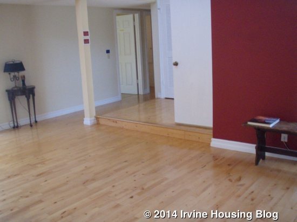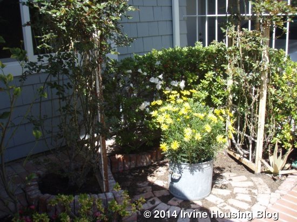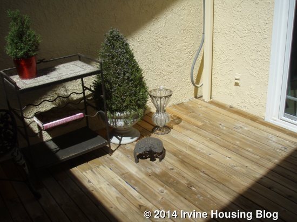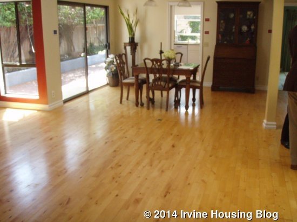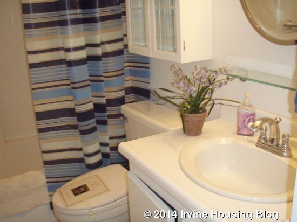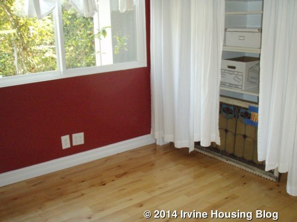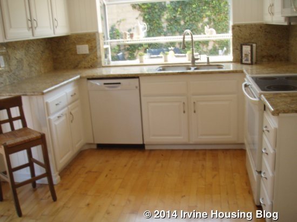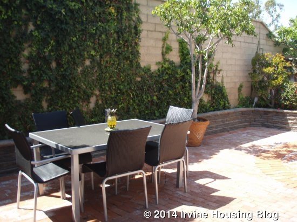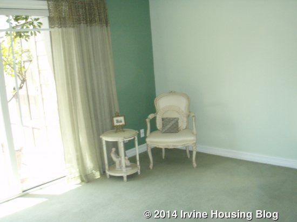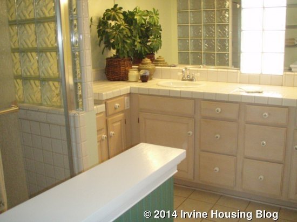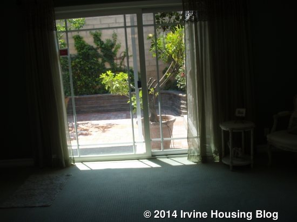Last month, I reviewed two condos in Northwood Pointe’s Greystone Villas neighborhood, each with the same floorplan. This weekend, I happened to find a third condo with the exact same layout on the market. As of April 14, the first one I reviewed at 447 Ridgeway is still on the market (59 days) for $515,000, while 159 Islington is now pending with a list price of $529,000. The newest one, 59 Darlington, has been on the market for 23 days and is listed at $529,888. Let’s see how it compares to the others.
The basics:
Asking Price: $529,888
Bedrooms: 2
Bathrooms: 2
Square Footage: 1,300
Lot Size: N/A
$/Sq Ft: $408
Days on Market: 23
Property Type: Condominium
Year Built: 1998
Community: Northwood Pointe, Greystone Villas
HOA dues are $286 ($40 + $246) per month and there are Mello Roos.
While the other two condos are both listed at 1,260 square feet, this one is listed at 1,300. I don’t see any actual differences in size and wonder if it’s just rounded up for the listing.
Personally, I like this unit more than the other two. The laminate wood floors, which are in all rooms except the bathrooms, are a really nice color and in excellent condition. The kitchen was also remodeled and the main counter was leveled out, so it no longer has a higher breakfast bar with a lower countertop. I think it’s a lot more functional this way, since the breakfast bar wasn’t ideal for seating anyway. There are white melamine cabinets with brushed nickel hardware, granite counters and stainless steel appliances. The range has five burners and there is a two-sided, stainless steel sink.
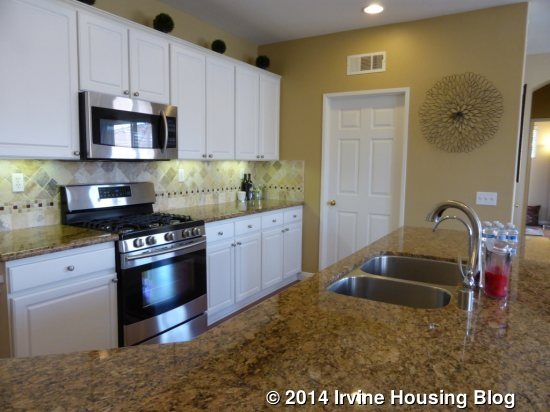
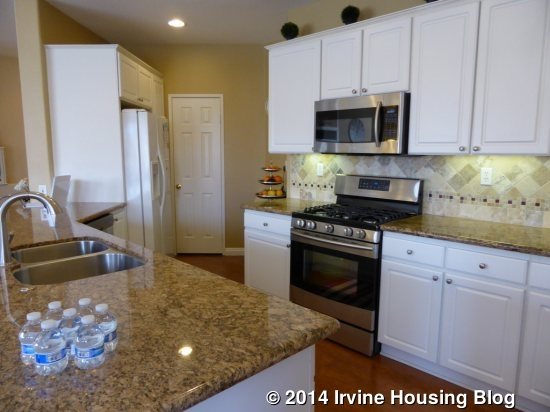
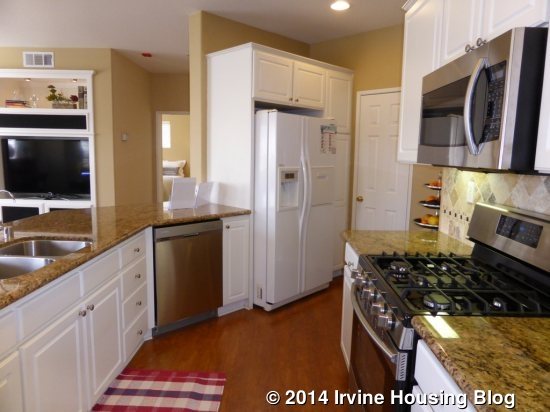
Like on Islington, the Darlington condo has a built-in entertainment unit in the living room. Next to it, the fireplace has matching white molding and, slightly above it, a white mantle. The windows throughout the home have a variety of treatments, including plantation shutters, blinds and curtains.
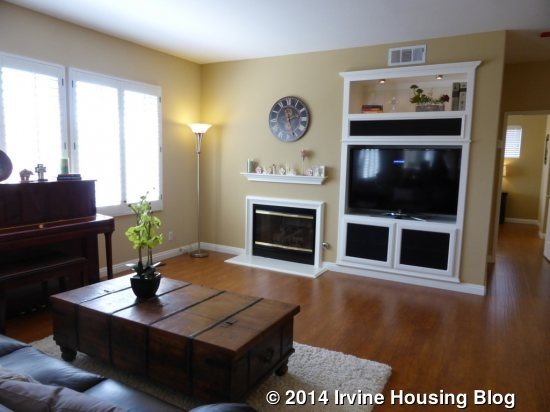
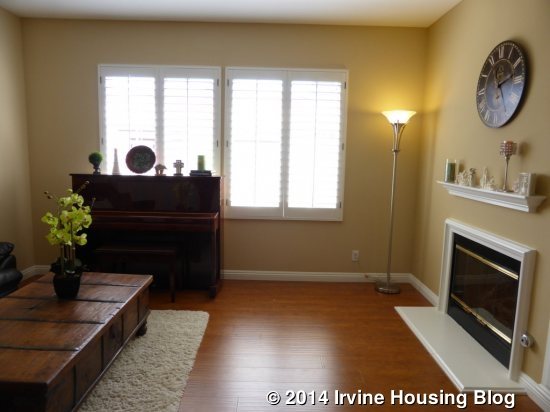
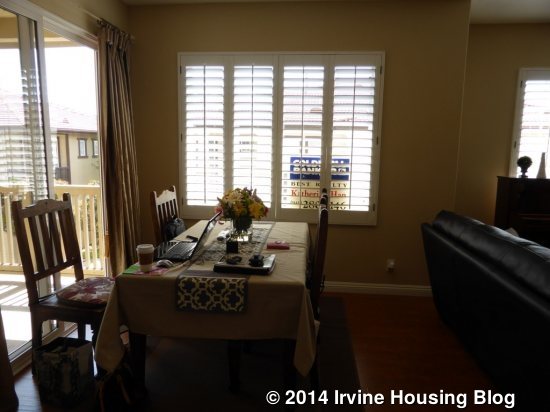
Both bathrooms are very nicely upgraded. They have granite counters, white cabinetry, brushed nickel hardware, and attractive tile floors. The showers (shower/tub combo in second bath) have plain white tile that is clean and in good shape.
The master closet has adjustable wire shelving. In the second bedroom, the closet has mirrored doors. The master bedroom has a ceiling fan.
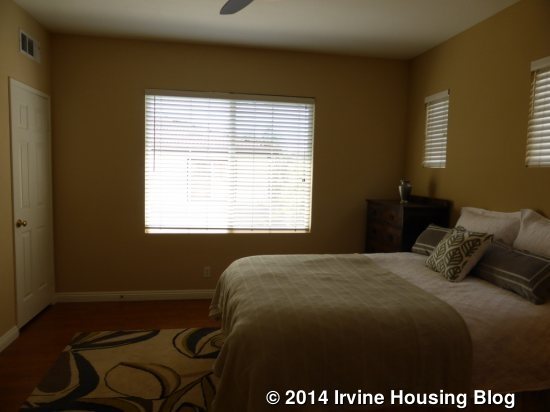
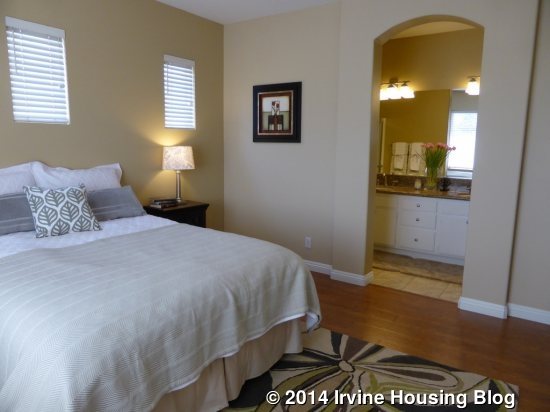

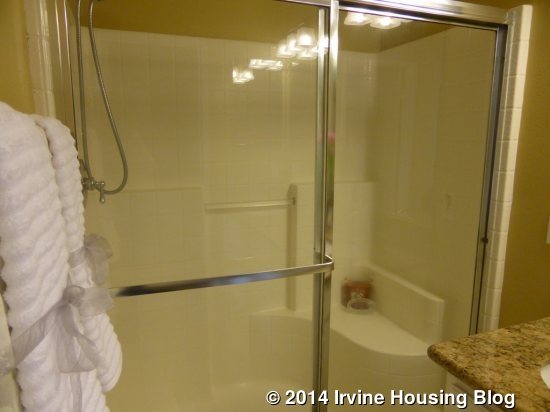
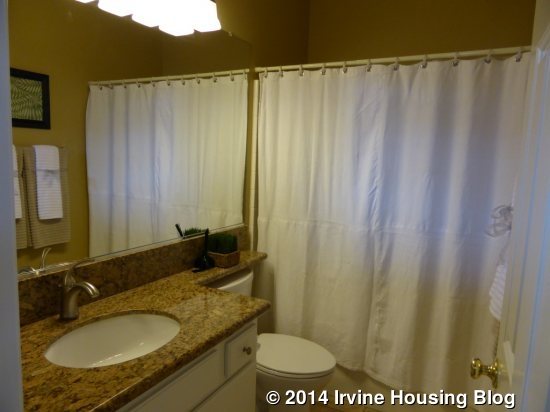
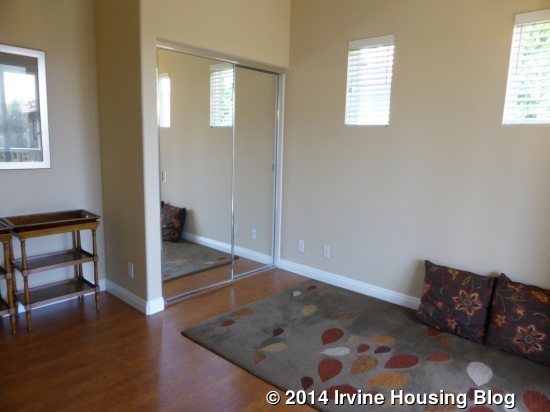
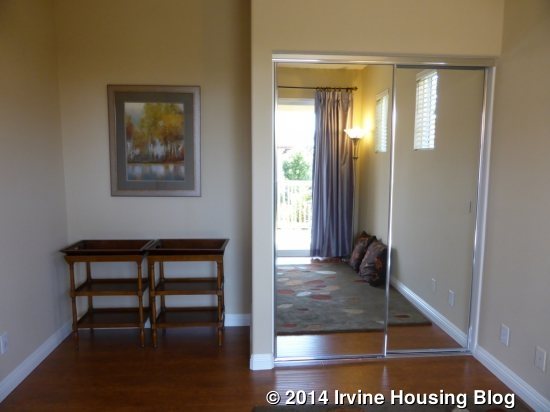
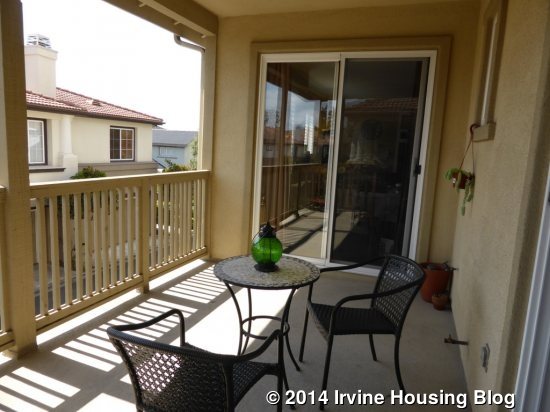
It doesn’t surprise me that 159 Islington sold before 447 Ridgeway, since it had more upgrades and felt a lot nicer inside. I think 59 Darlington may be the next to sell, since it is beautifully remodeled and in excellent condition. The price is comparable, as is the location. I’m not sure why so many condos with this floorplan are on the market right now, but I think 59 Darlington is the nicest of them all.
