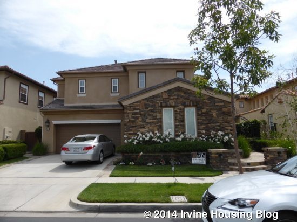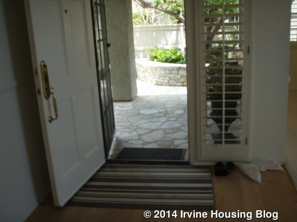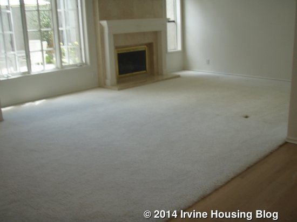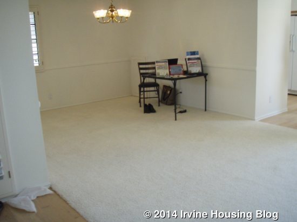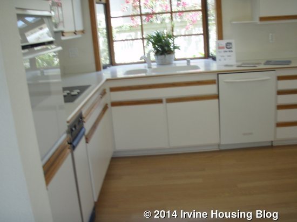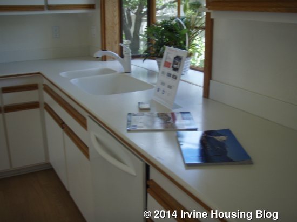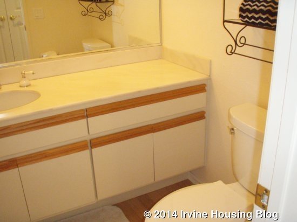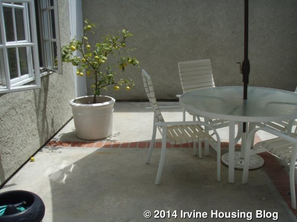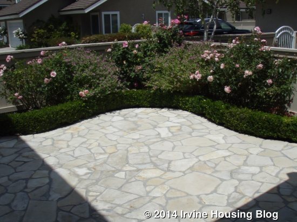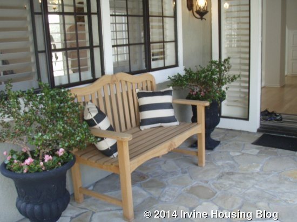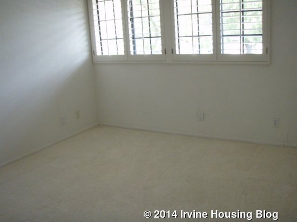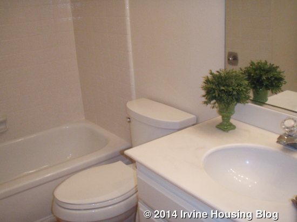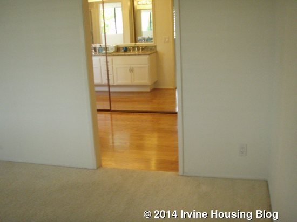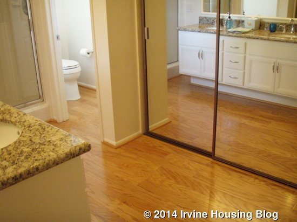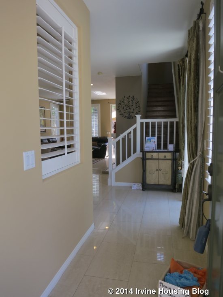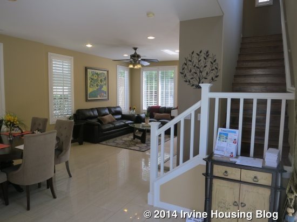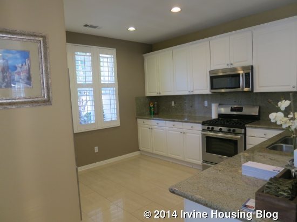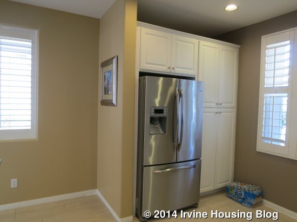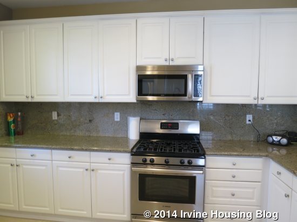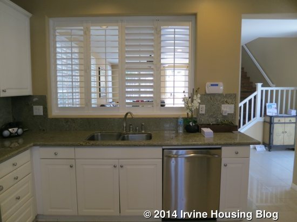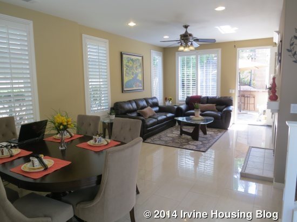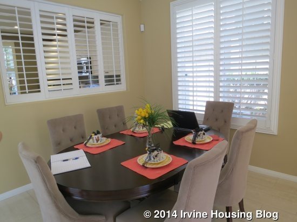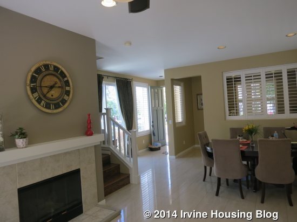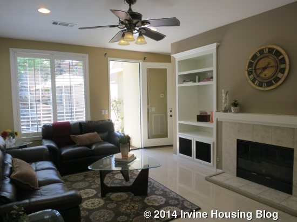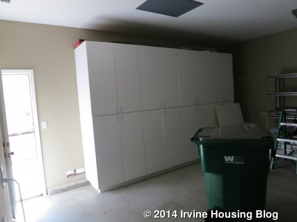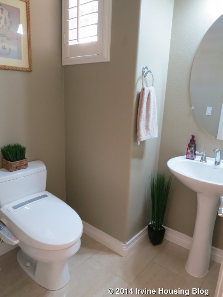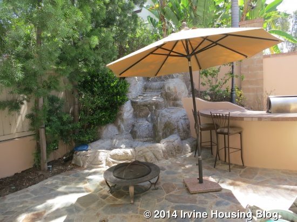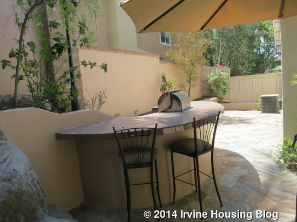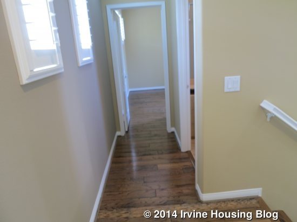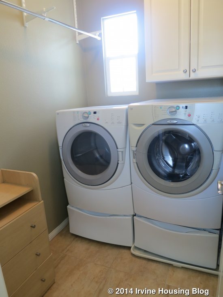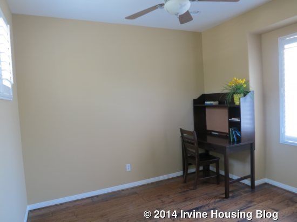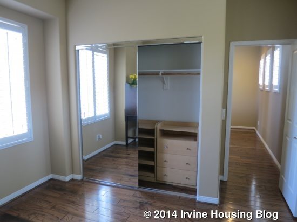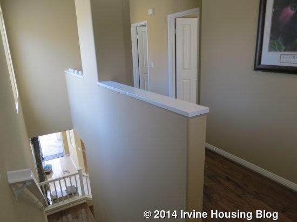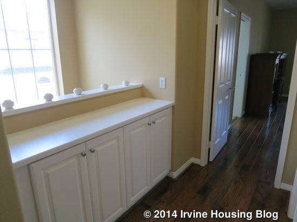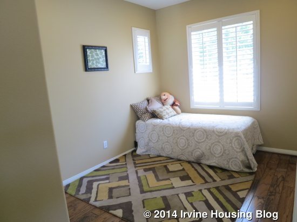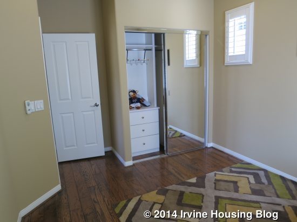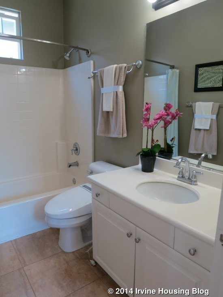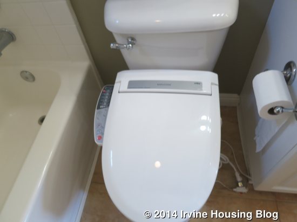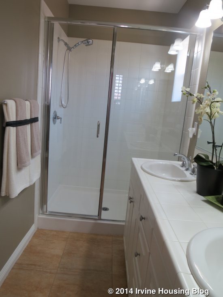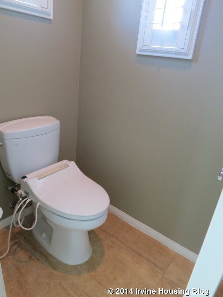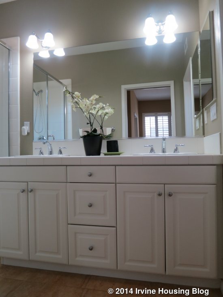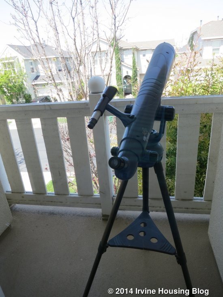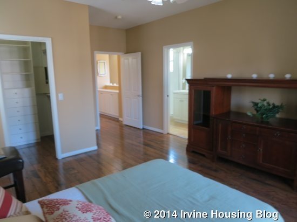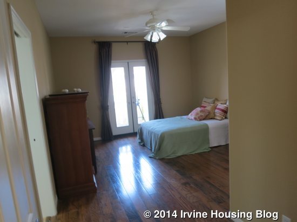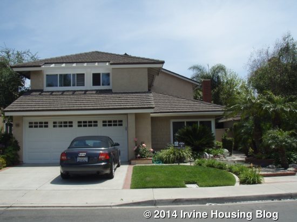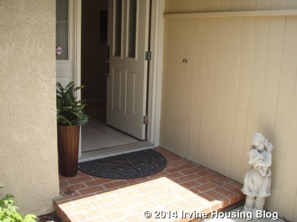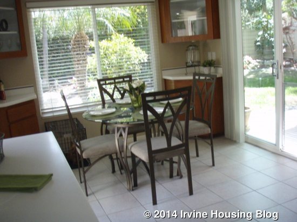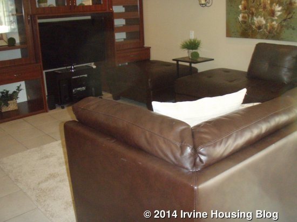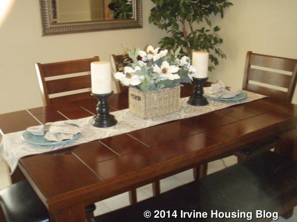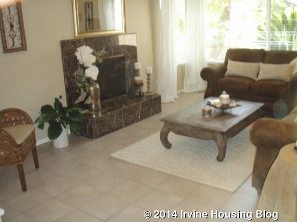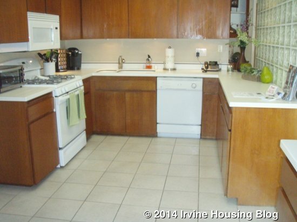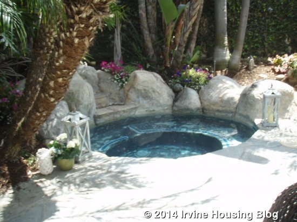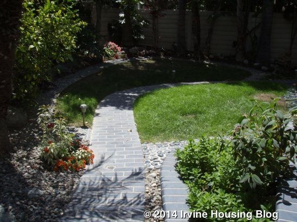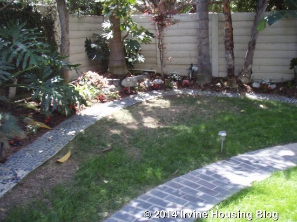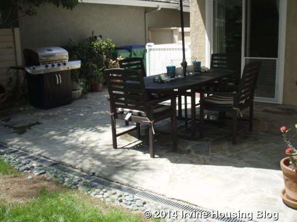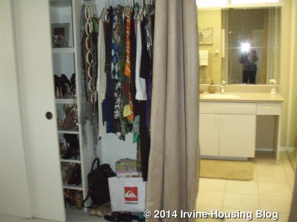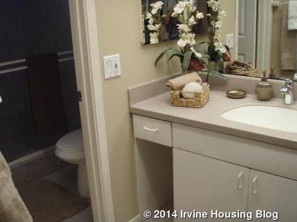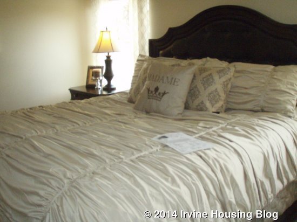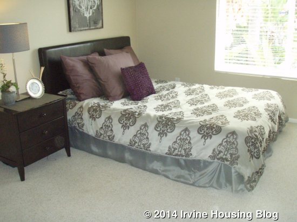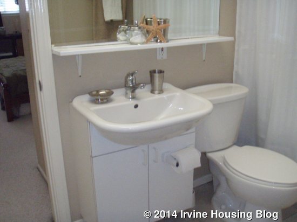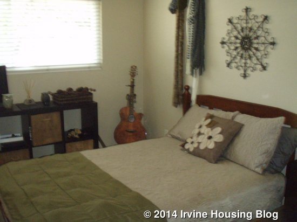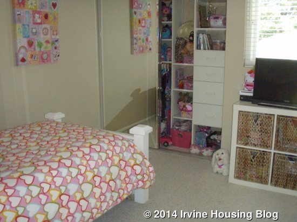I haven’t been to a house in Northpark for awhile, so this weekend I visited 12 Ivanhoe. This large home features many upgrades, spacious rooms, a three-car garage, and an oversized lot.
The basics:
Asking Price: $1,558,000
Bedrooms: 4 + library + retreat
Bathrooms: 3.75
Square Footage: 3,600
Lot Size: 6,896
$/Sq Ft: $433
Days on Market: 10
Property Type: Single Family Home
Year Built: 2002
Community: Northpark – Huntington Collection Residence Two
Schools: Hicks Canyon Elementary, Orchard Hills Middle School, Beckman High School (Tustin Unified)
HOA dues are $155.40 per month and there are Mello Roos.
This home has a side entry, with a nice walkway leading up to it. Inside the foyer, the stairs are directly in front of you, the library is to the left, and the rest of the downstairs stretches off to the right. The library has large built-ins on two walls, giving it a formal, office-like feeling.
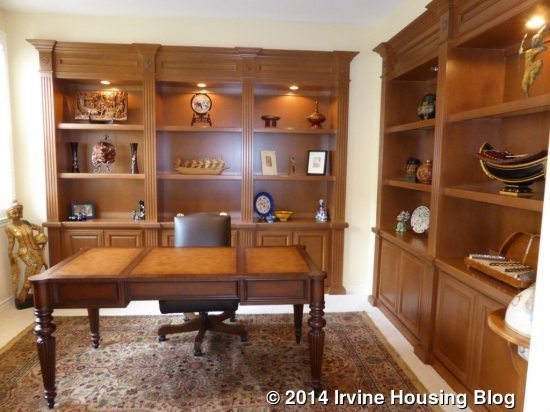
Moving down the hall, the living room comes next. With vaulted ceilings and numerous windows on three walls, the room feels very bright and spacious. The only think I don’t like about the room is that it is isolated from all the other rooms.
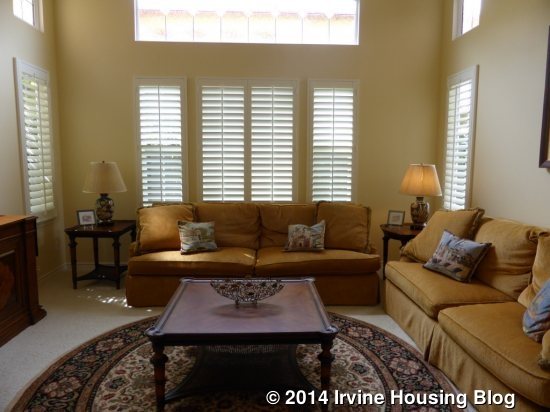
The dining room is at the end of the hallway, just past the living room. There are windows on two walls, crown molding, and tile flooring. There is plenty of space for a large table and an indentation on one wall for a china hutch. This space could be a nice spot for a built-in unit.
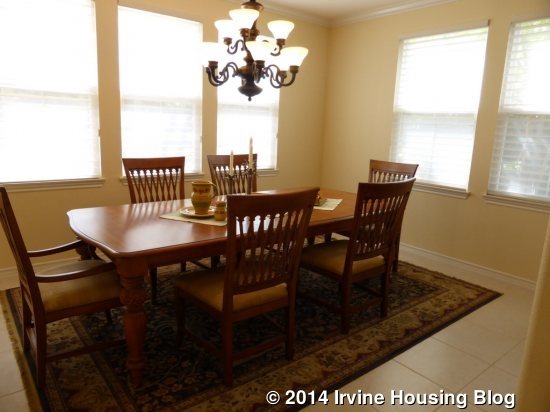
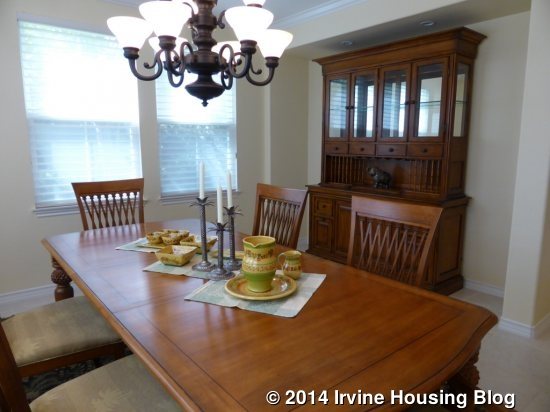
Another hallway shoots off to the left, leading to the bathroom, bedroom and kitchen. The bathroom has a single sink, tile counters and floors, and a stall shower. The downstairs bedroom has plush carpet (like the living room), a two-door closet and a single window facing the side of the house. It is average-sized and is a pretty basic room.
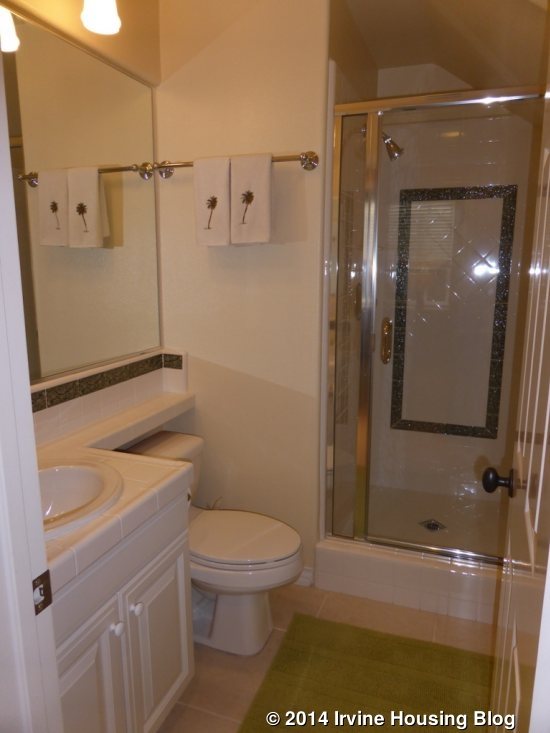
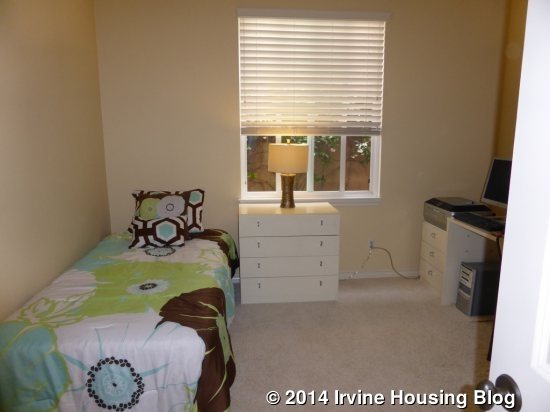
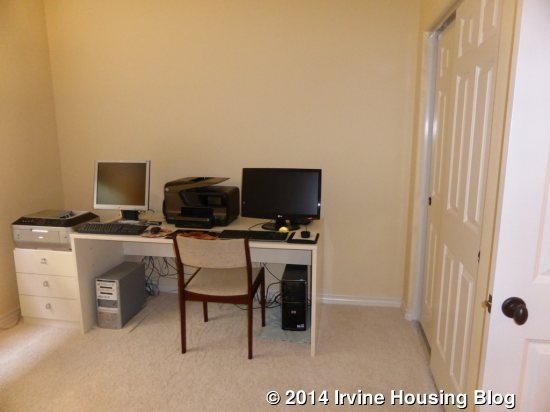
The kitchen is big, with maple cabinets, a granite island, tile countertops and a decorative backsplash. The appliances are white, including a five-burner gas cooktop, double oven, microwave and dishwasher. The built-in refrigerator has a maple front (as does the dishwasher) and is included with the sale (no warranty). The island is rounded on one side with bar seating. There is a big breakfast nook that includes a butler’s pantry and built-in wine rack. The nook connects to the dining room and has the only door to the backyard.
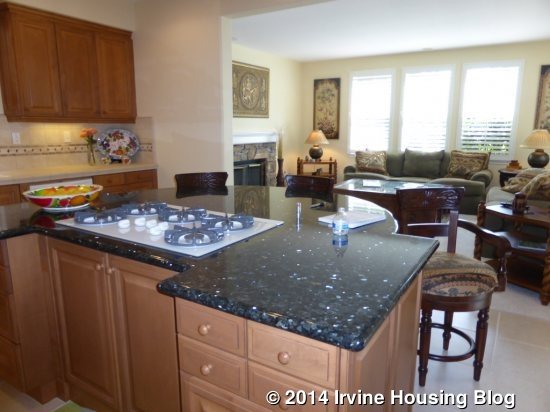

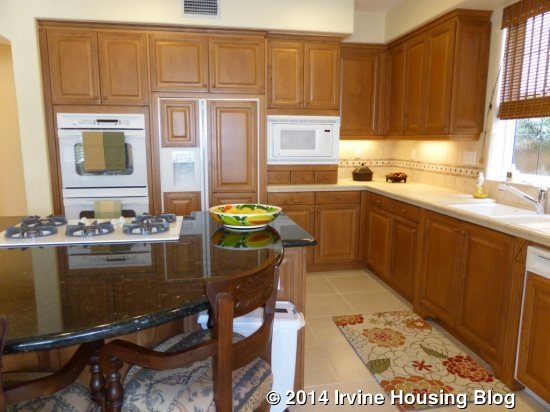
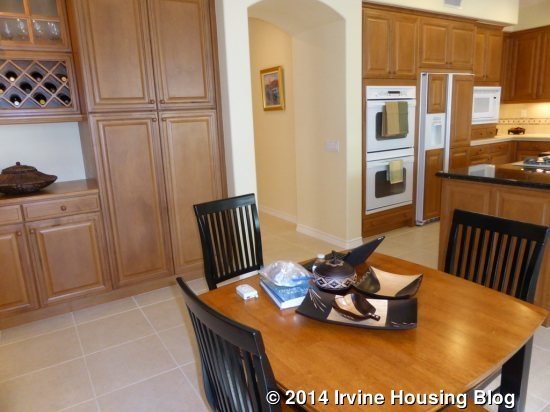
The family room sits behind the kitchen. One wall has a stone fireplace with a white mantle. Next to that, a small, angled wall includes a maple built-in. The family room is open to the kitchen, but there is a bit of separation from the breakfast nook.
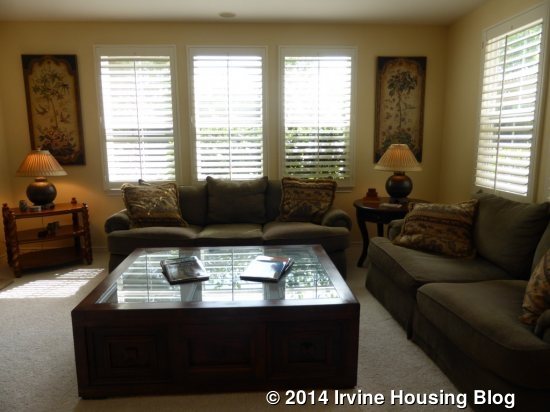
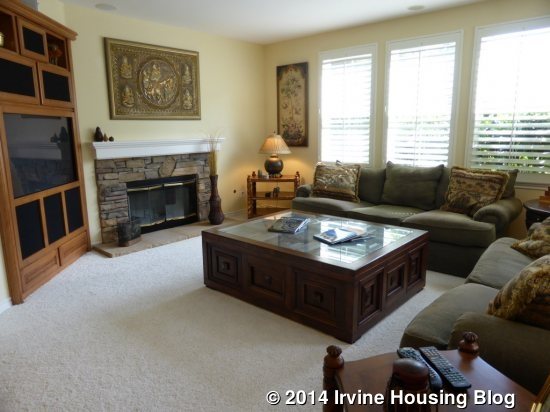
The backyard is bigger than many Irvine lots. One half is paved, including some slate, and shaded by two patio covers. A decorative, stone fountain sits at the back. The other half of the yard is grass, with plenty of room for kids or a dog to run around.
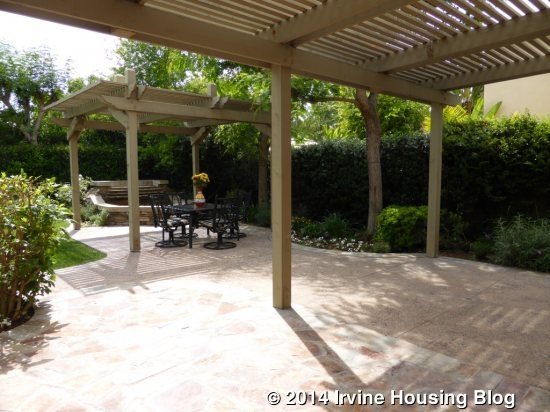
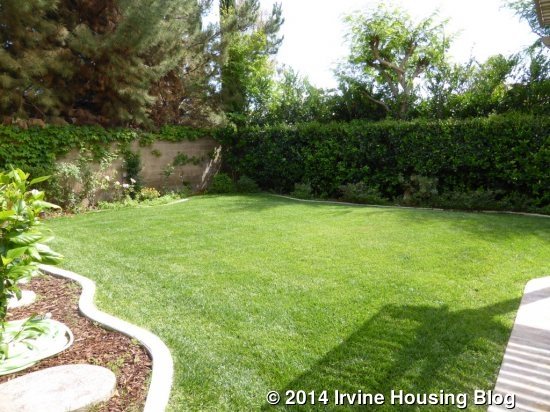
Upstairs, there are two secondary bedrooms and the master suite, which includes a large retreat. The master suite is at the top of the stairs, overlooking the backyard. As you enter the main door to the suite, the retreat is on the right and the bedroom is through a small vestibule. The retreat is as large as the loft-style bonus rooms in many new homes. Two walls have multiple windows and the third wall has a built-in unit spanning the full length of the room. I would have loved to see this room as a true bonus room, accessible from the hall, rather than as part of the master suite.
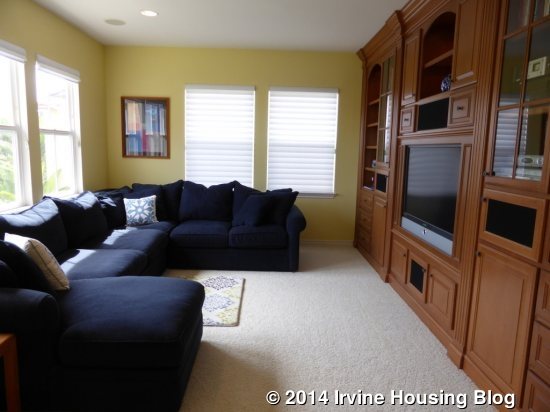
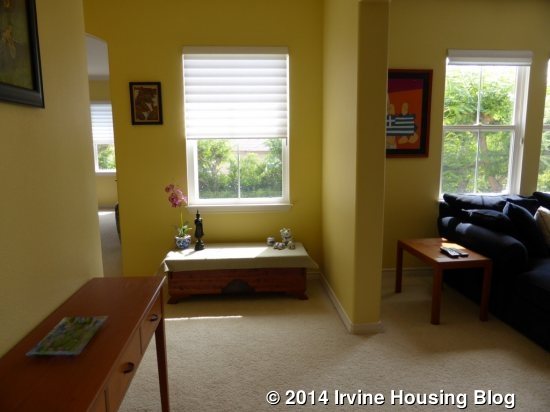
The master bedroom is very big, with plenty of space for furniture and could include a sitting area. It has crown molding and windows on two walls. Like the other rooms upstairs, there is plush carpet.
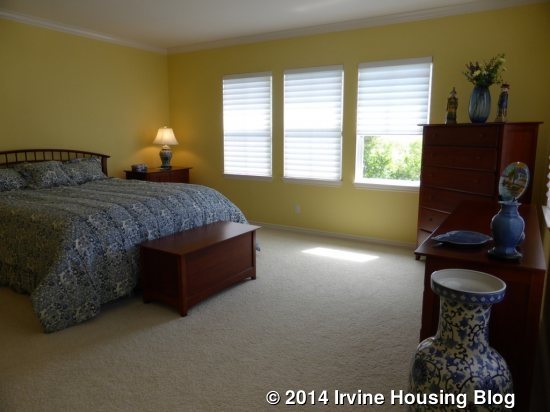
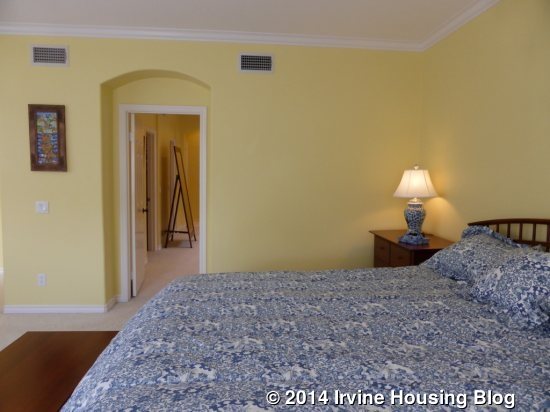
An arched doorway leads to the master bathroom, which unfortunately, also has carpet. I have never liked carpet in the bathroom, since it always seems soggy. The bathroom has a very large tub in the middle with a white tile surround. Vanities with single sinks are on either side of the tub, with one side also having a makeup vanity. The shower is pretty small, with mostly white tile and a seat. There are two separate walk-in closets.
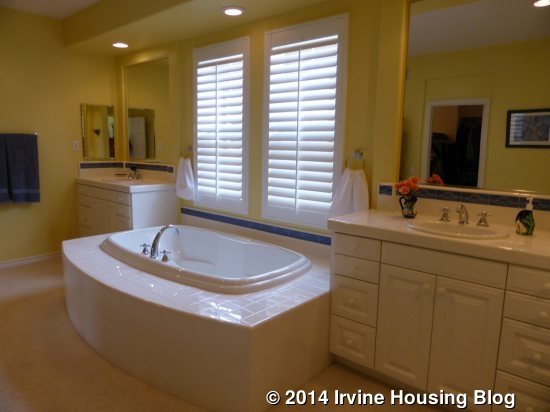
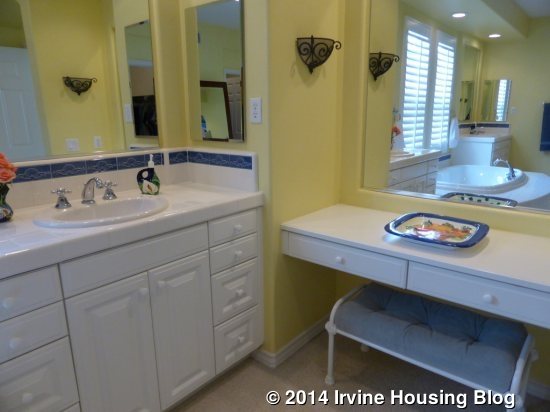
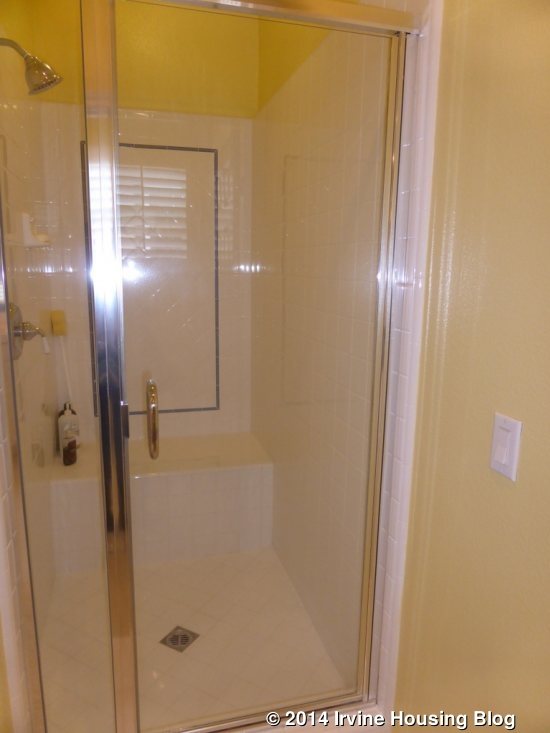
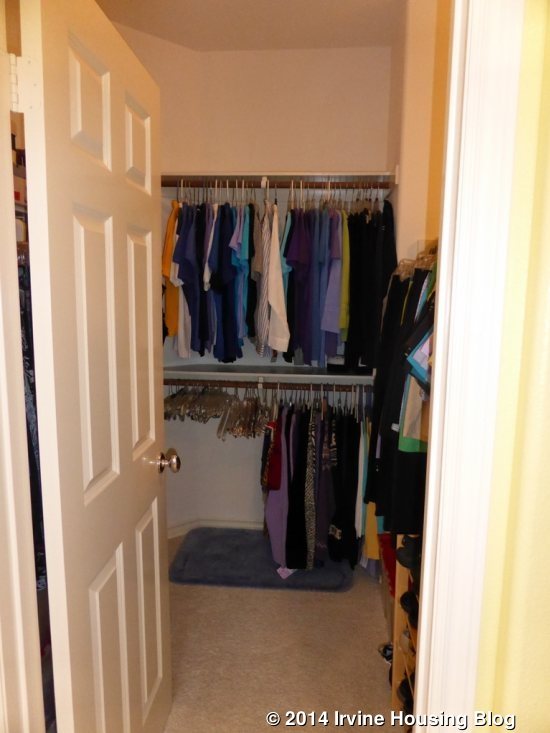
The laundry room is
off the main hallway upstairs. The side by side washer and dryer are included with the sale (no warranties). The room also has a sink and numerous linen cabinets.
The two secondary bedrooms are at the front of the house. The first room overlooks the street and has windows facing the side of the house. One wall has an indentation that could be a good spot for bookshelves, a desk or a dresser. It is a good sized room with a two-door closet and an en-suite bathroom. The bathroom has a single sink and a shower/tub combo, all done in basic white tile.
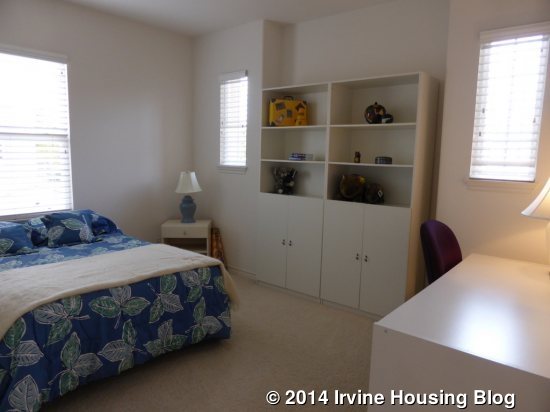
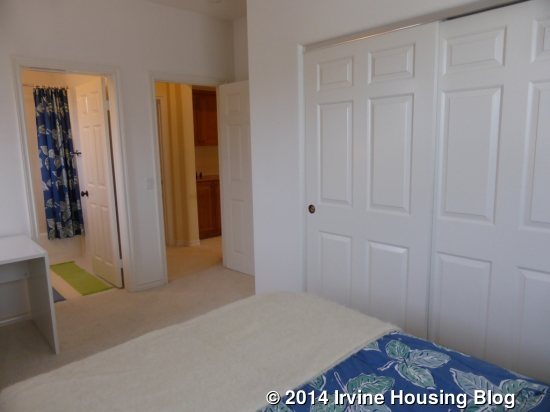
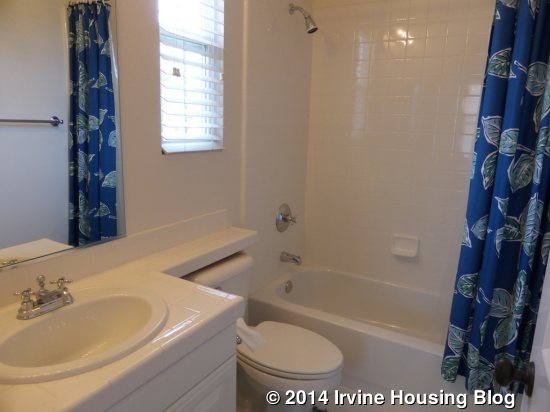
The other bedroom is even bigger. Its single window faces the side of the house and there is a walk-in closet. This room has also has an en-suite bathroom that is basically identical to the one in the other room.
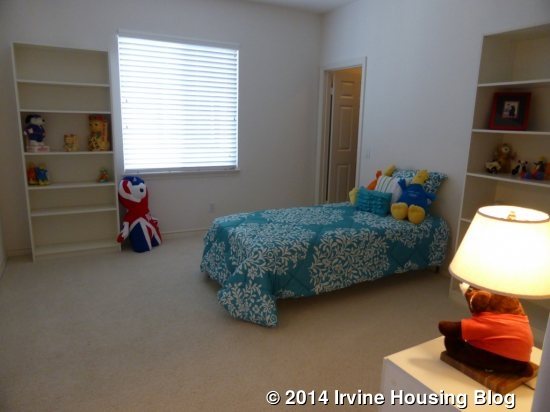
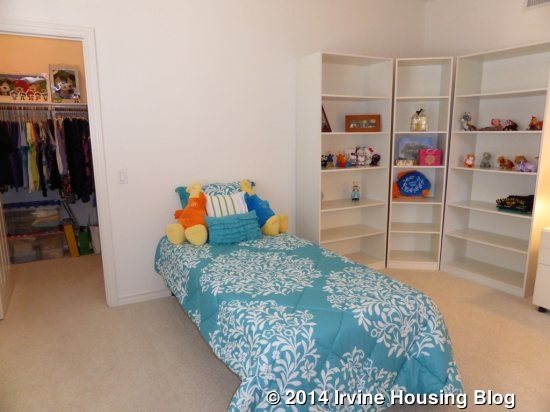
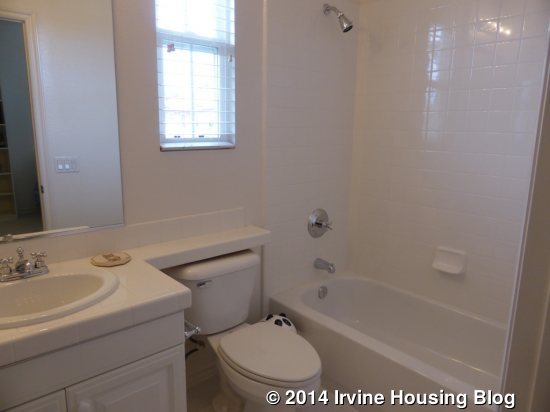
I don’t love the floor plan of this home. I wish that the rooms downstairs flowed together a little bit more and I think the upstairs bonus room should be separate from the master suite. I do like that the rooms are spacious and that everything is nicely upgraded and in really good condition. The bigger yard is another good feature. Overall, I don’t think I would pay the asking price of over $1.5 million for this home.
