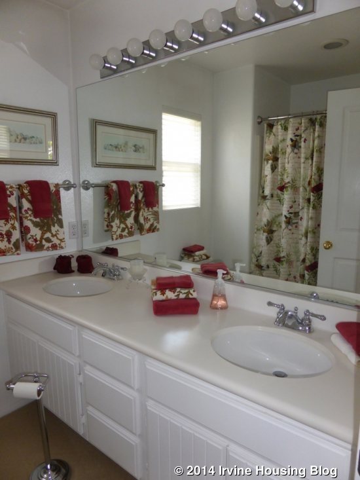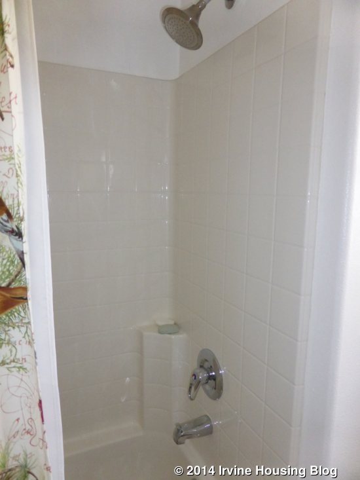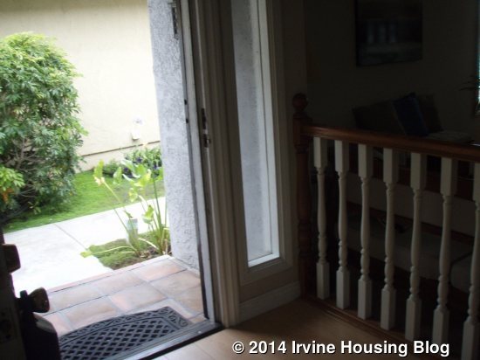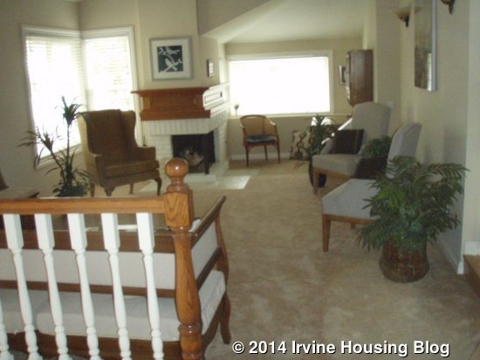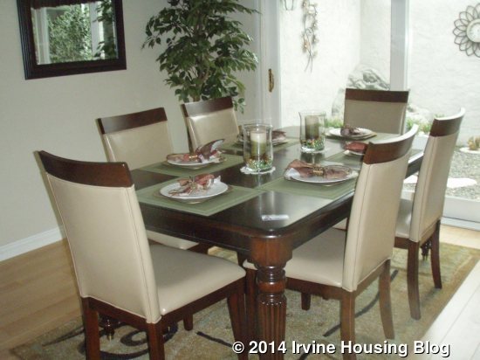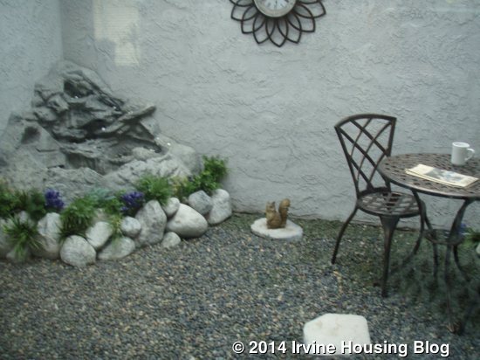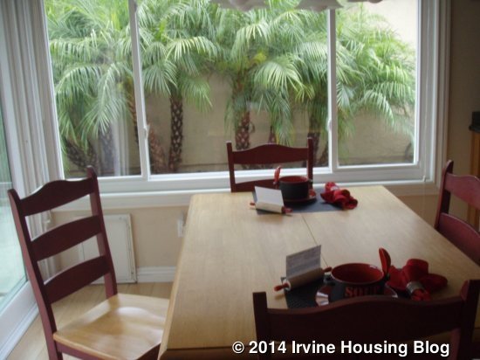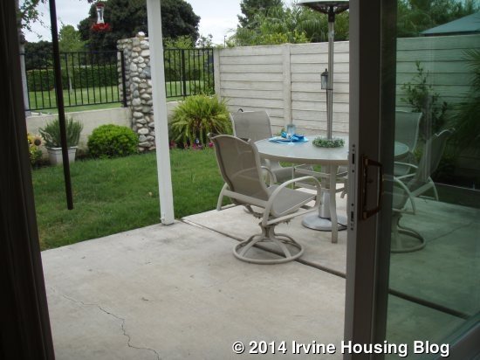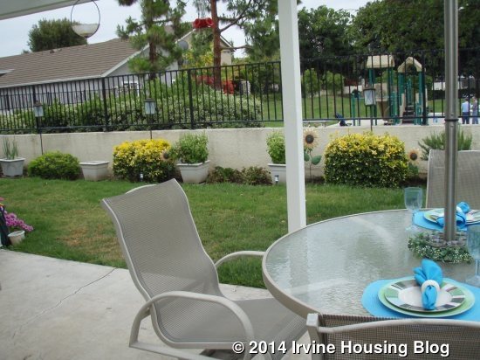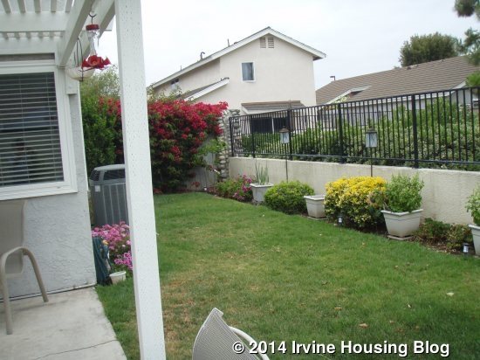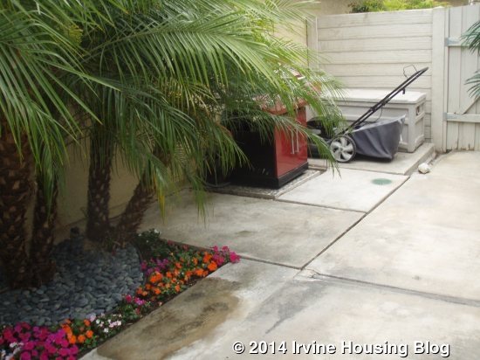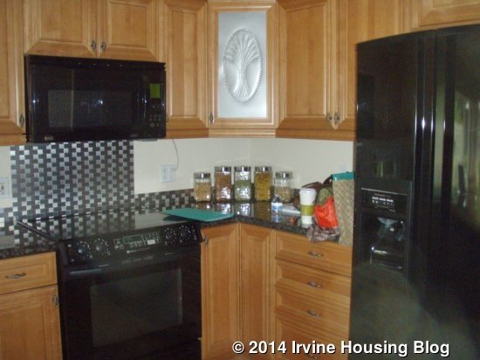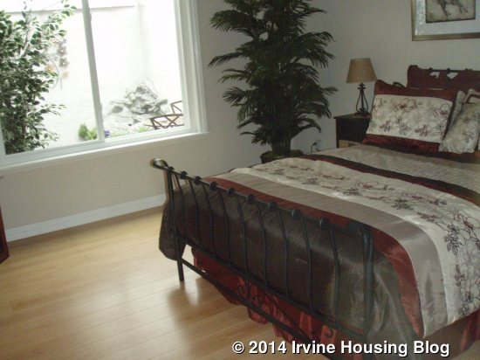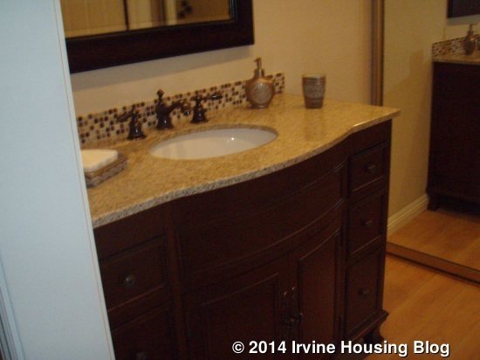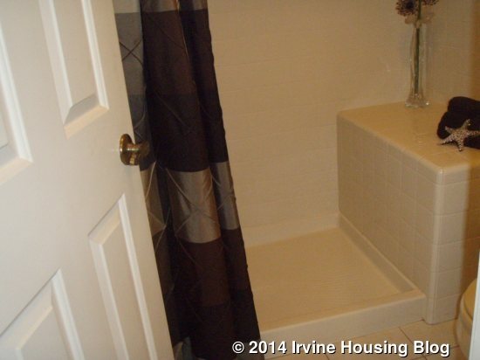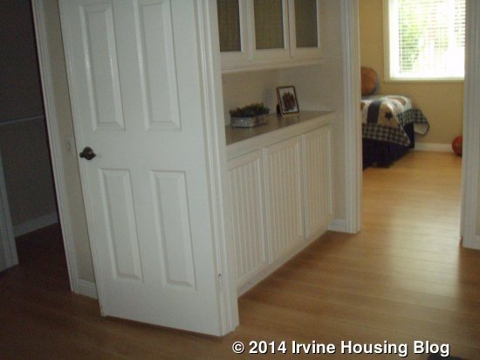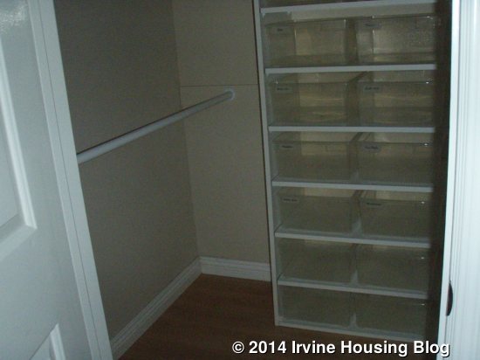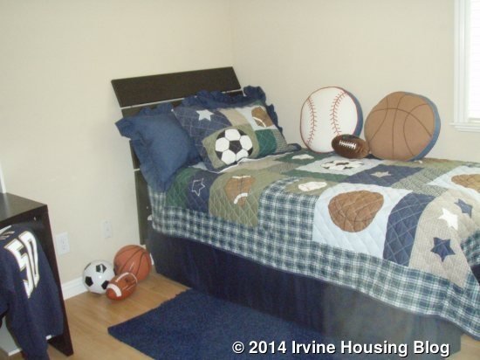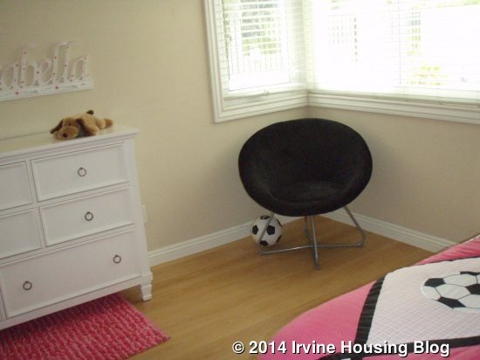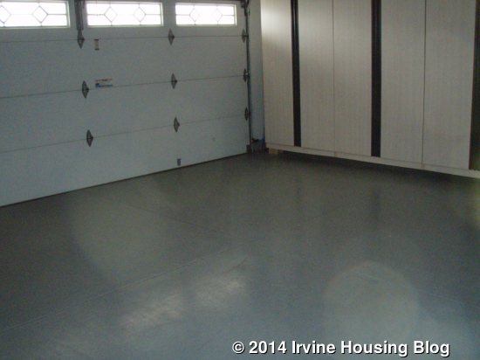Today I saw a two level home featuring a bedroom on the ground floor. 2 Alameda is in Northwood’s Park Paseo Community. It sits on the corner of a cul-de-sac street with Santiago Hills Elementary School and the community pool, clubhouse and tennis courts at the end of the cul-de-sac. Children can walk to Santiago Hills Elementary School without crossing any streets.
Asking Price: $850,000
Bedrooms: 4
Bathrooms: 3
Square Footage: 2,271Lot Size: 3,920
$/Sq Ft: $374
Days on Market: 16
Property Type: Single Family Residence
Year Built: 1978
Community: Northwood – Park Paseo
HOA dues are $89 per month and there are no Mello Roos taxes.
Prices in Northwood have been on the rise. In the past 3 to 6 months houses in Northwood have sold at an average of approximately $387 per square foot. This house is in very clean condition and has been partially upgraded. There are some original features, such as the windows, cabinetry and some of the lights, but the ceilings have been scraped, floors replaced and kitchen and bathrooms remodeled. The yard is smaller for the neighborhood, but there is a patio and a little bit of grass at the end of the patio. Being on the corner of Alameda and Park Place, there is some noise from passing cars on Park Place, but Park Place is an internal street in the neighborhood and Alameda is a cul-de-sac street. The home feeds into Santiago Hills Elementary School, Sierra Vista Middle School and Northwood High School. The elementary and middle schools are walking distance from the home.
The double front door is located on the side of the home. Once inside the cathedral ceilings provide a sense of spaciousness. Directly in front of you is the side of the staircase and a hall leading to the back of the home. To the right are the living and dining rooms. To the left are the bathroom and bedroom. An abundance of natural light comes in from the large windows throughout the entrance, living and dining rooms. The tile flooring in the entrance area continues back through the hall and into the kitchen and family room. The rest of the rooms have wood laminate floors.
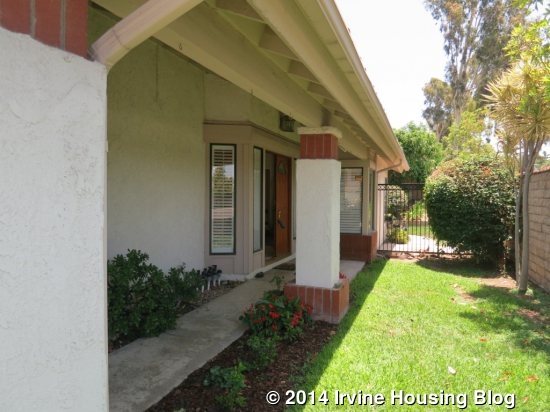
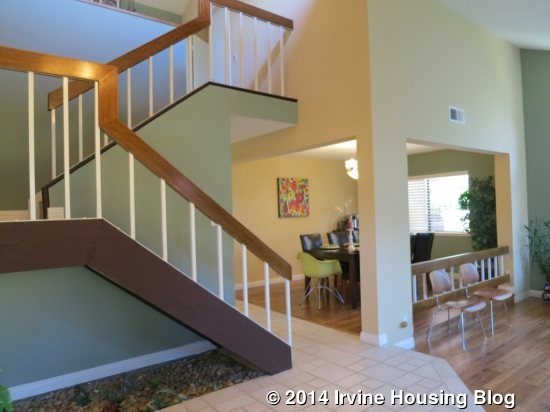
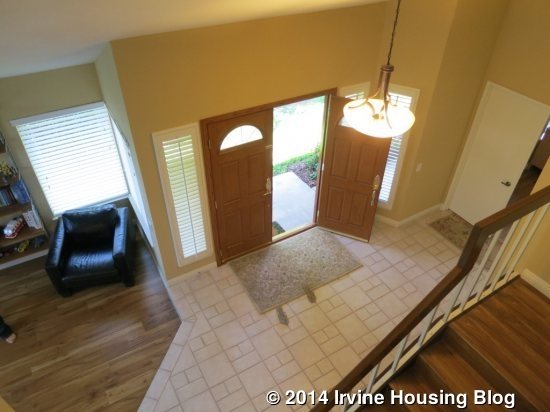
The first floor has a bedroom with cathedral ceilings at the front of the house. It has double doors leading into the room. It is bright with three windows, one being high up on the wall. The room has a small closet with sliding doors. The adjacent bathroom has a single sink and a stall shower. The flooring and sink hardware have been updated but the original fluorescent lighting still sits above the sink. The cabinetry has been painted white, but is also original.
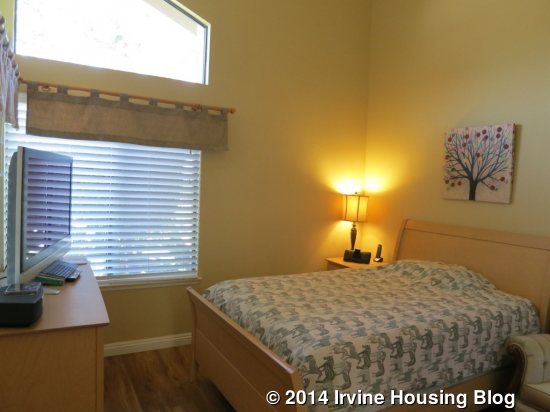
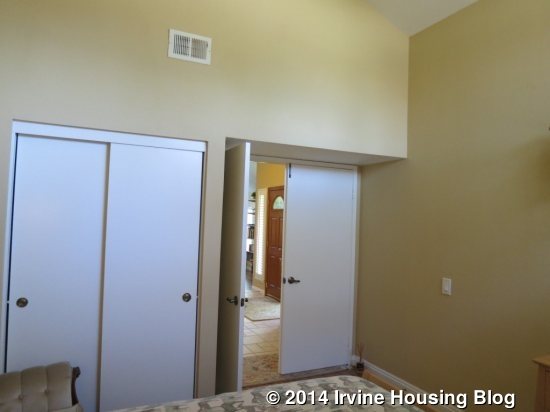
The living room is a small step down from the rest of the house. It has vaulted ceilings and is a good size. The windows look into the backyard.
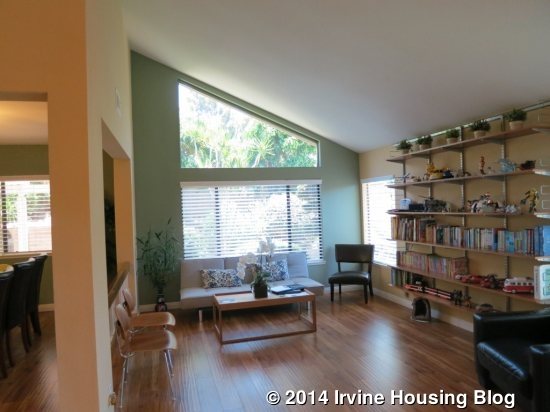
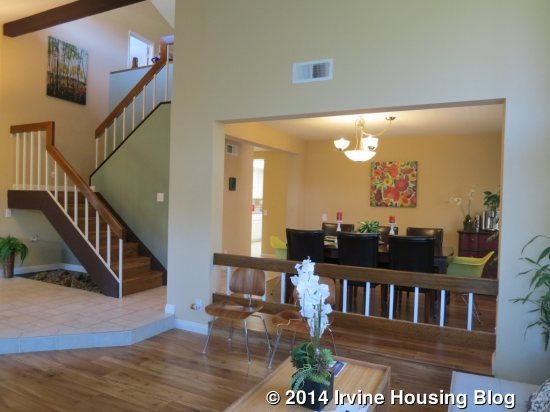
The living room opens to the dining room, which has space for a large table. A short rail separates the two areas. I have seen models with the railing removed to create an open flow between the rooms. The large window looks into the backyard.
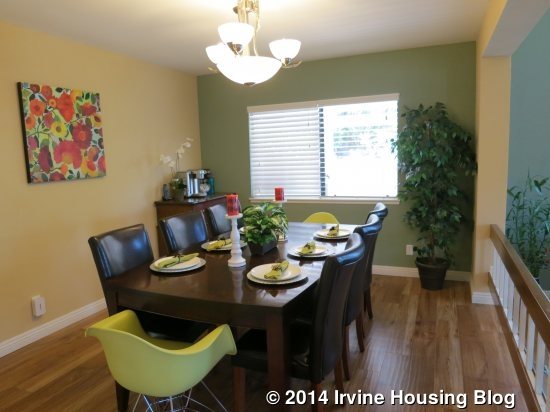
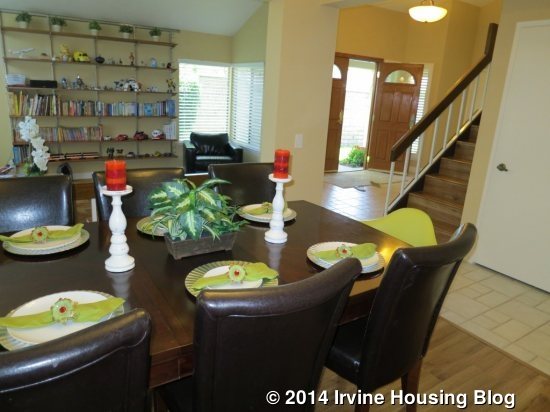
The coat closet sits in the hallway leading back to the kitchen and family rooms. The family room has a white-painted brick fireplace and French doors leading to the backyard. It is a decent size room and there is an open solution into kitchen. On the back side of the kitchen wall, at the end of the peninsula is a built-in bookshelf.
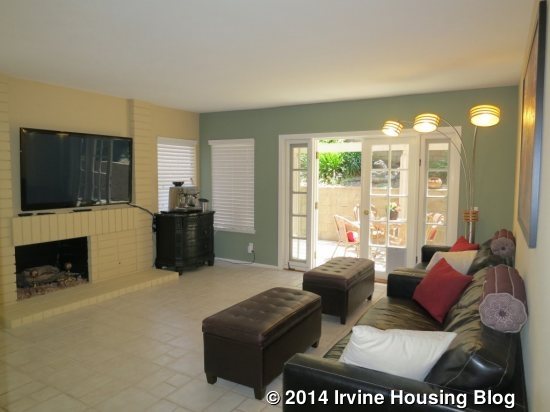
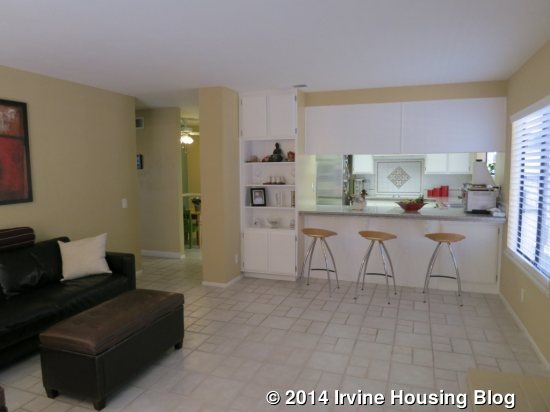
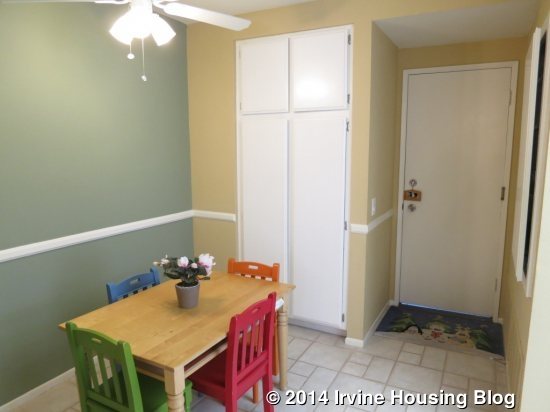
The kitchen has been partially remodeled with a mix of white and stainless steel appliances and granite tile countertops. The pantry is to the left of the doorway, located across from the main kitchen, with space in front of the pantry for a computer table or small eating table. The garage entry is located next to the pantry. To the right is the kitchen with the counter in a U-shape. The refrigerator and electric stovetop sit on the back wall, next to the garage door entry. The sink, with a garden window, looks out to the side of the backyard. The counter wraps around onto a peninsula with space for bar seating on the family room side. Cabinets sit above the peninsula which provides plenty of storage, but hinders some of the open feel to the area. At the end of the peninsula is a short wall with the built-in microwave and oven. The kitchen still has the original panel lights and the original cabinets which have been painted white.
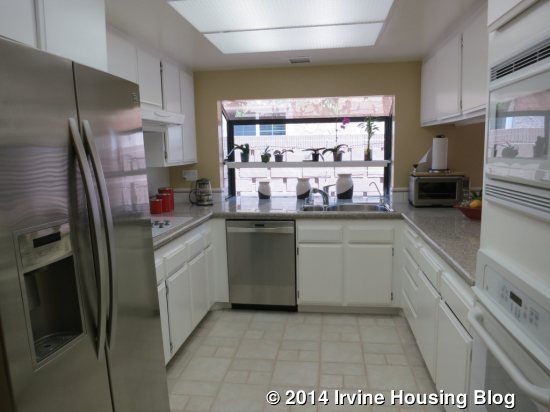
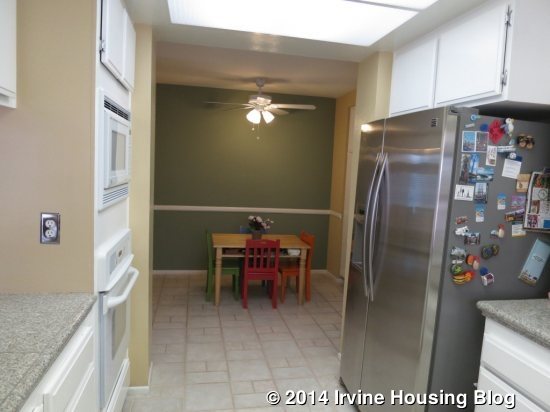
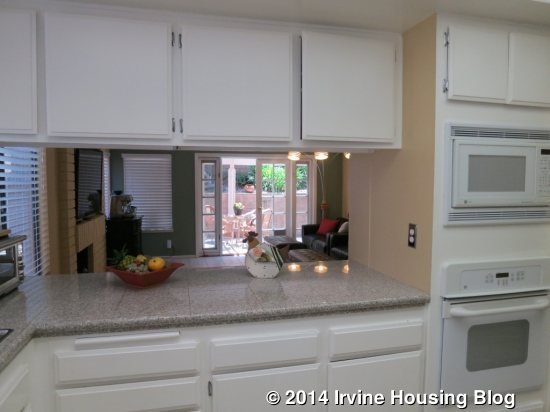
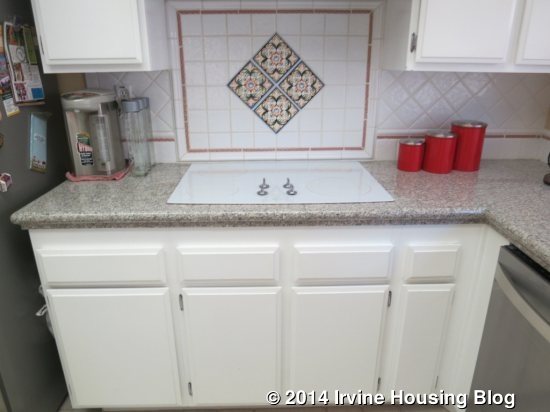
The backyard is small for the neighborhood. Outside of the French doors is a narrow covered patio with a high retaining wall on the backside. To the right is a small grassy area.
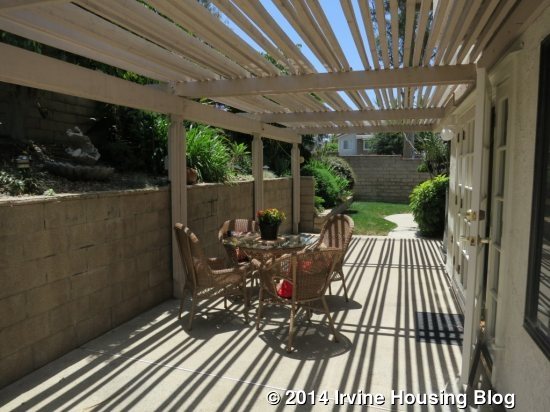
The stairs have the original railing but are updated with laminate wood flooring. On the landing is a set of lower linen cabinets. The master faces the back of the house and is a good sized room. It has vaulted ceilings. There are two sets of closets, each with mirrored doors. One set is located in the bedroom while the other is in the bathroom area. The master bath has two sinks with a vanity area in the middle. The cabinetry is original but has been painted white. The flooring has updated tile and the shower area is remodeled by removing the tub and creating a large shower with a bench. A large window sits above the shower, bringing in a good amount of natural light. Without a privacy door into the bathroom area, the light may disturb someone who is still in bed, but they have hung decorative curtains to block out most of the light.
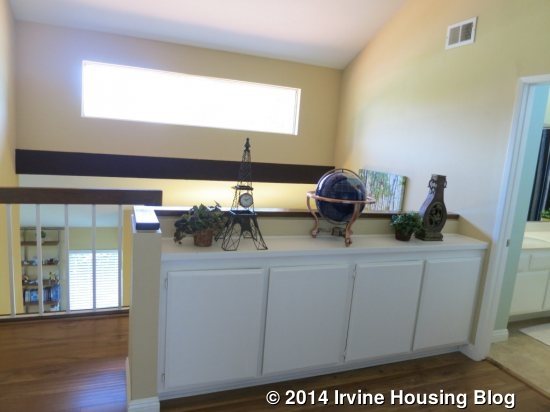
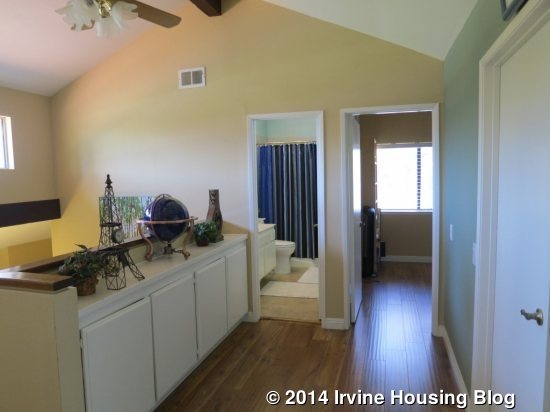
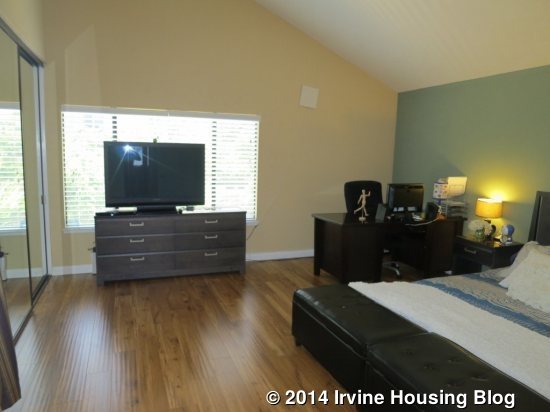
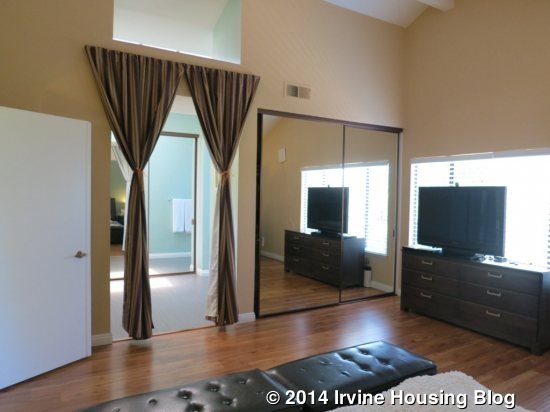
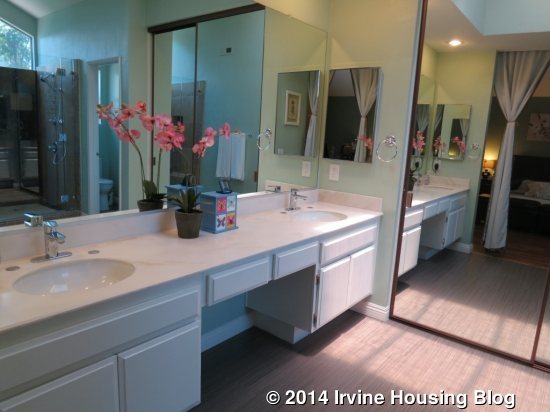
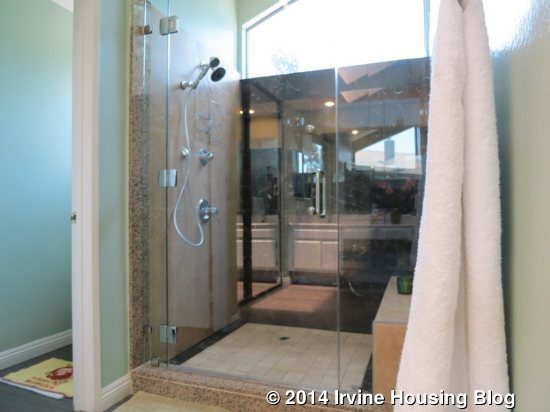
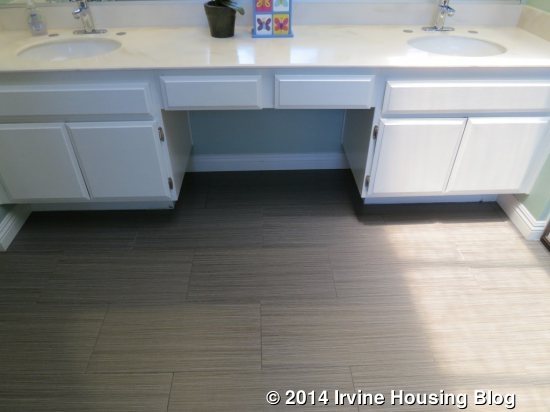
One of the other bedrooms has double doors and high ceilings. The window faces the side of the home. One wall is taken up by a three-door closet. The other bedroom also has high ceilings and there is a closet in one corner with mirrored doors. The window faces out to the front of the home.
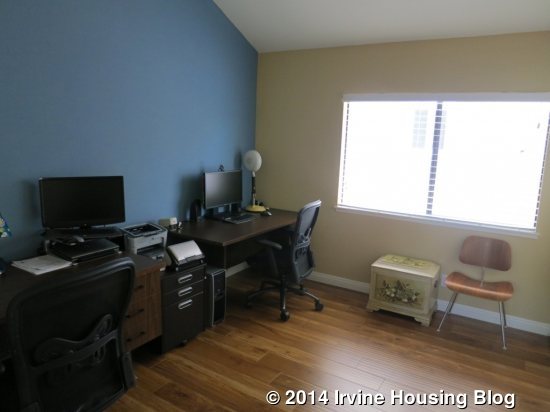
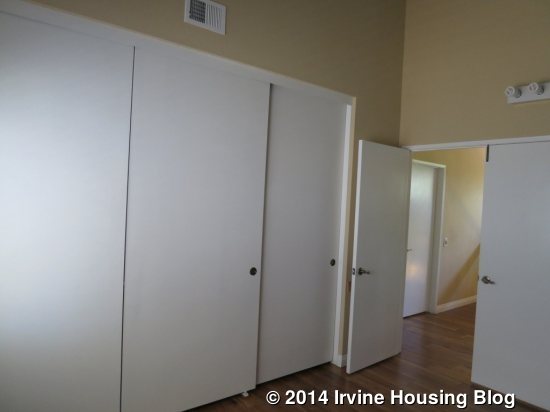
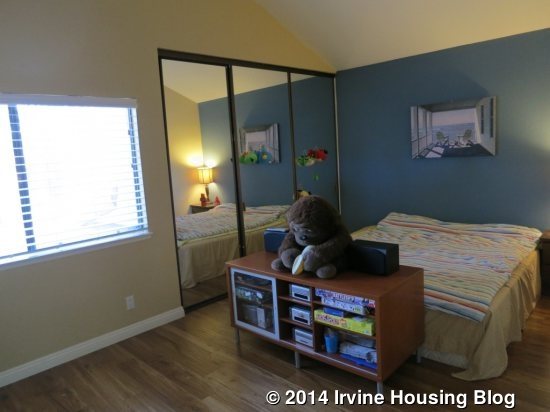
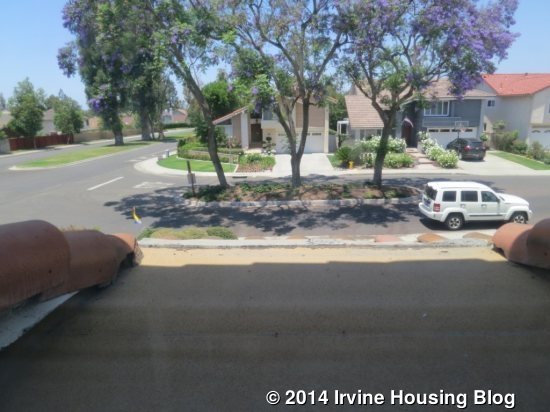
The upstairs bathroom has one sink with good counter space and a shower/tub combo. The cabinets are original but have been painted white. The floors have new tile and the shower/tub combo has been remodeled with a new tub and updated tile surround. A window sits above the vanity mirror which brings in natural light into the area. The high ceilings create a spacious feel to the space.
Looking at current listings and recent sales, the price for this house seems reasonable. The flow is nice and the downstairs bedroom will appeal to many buyers. The only downfall is the smaller backyard and location on the corner with cars turning onto the Alameda in front of the home. But the home’s location, being so close to the elementary school and community amenities will appeal to many families.
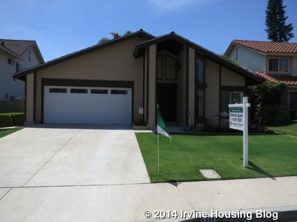

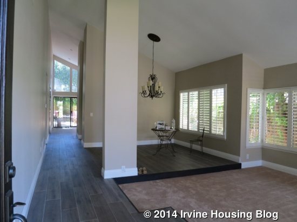
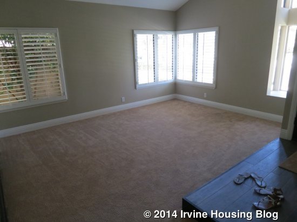
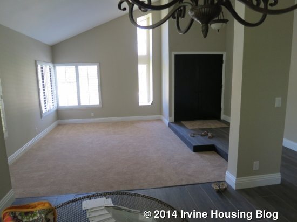
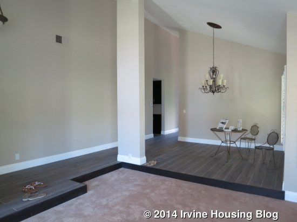
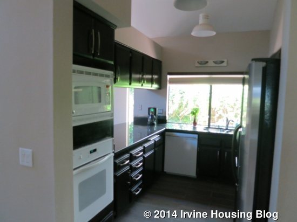
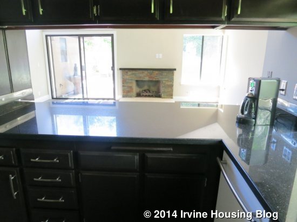
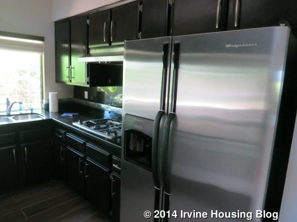
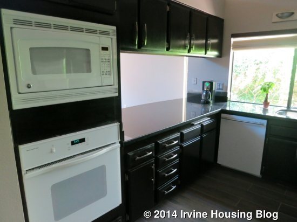


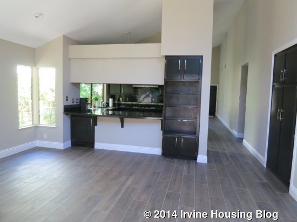
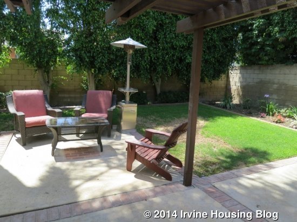
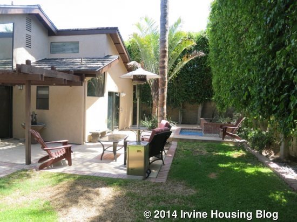
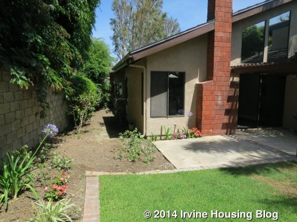
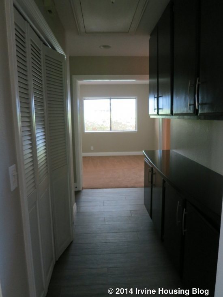
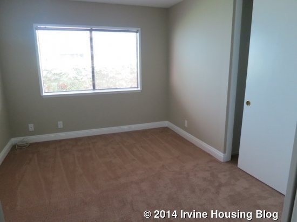
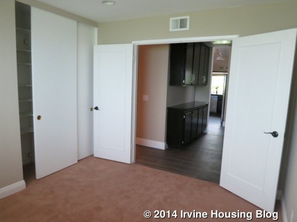
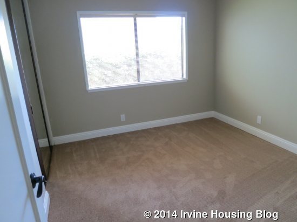
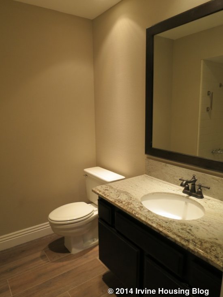
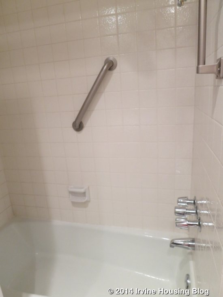

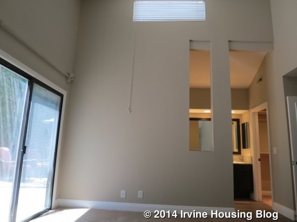

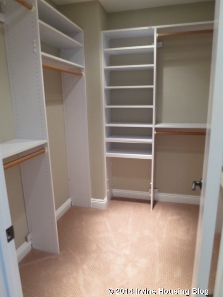
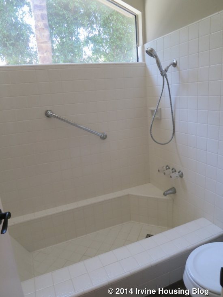
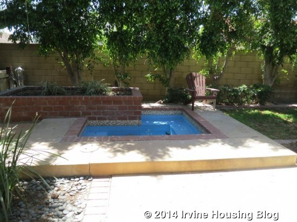
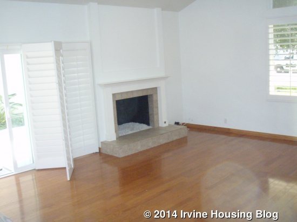
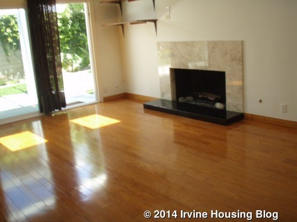
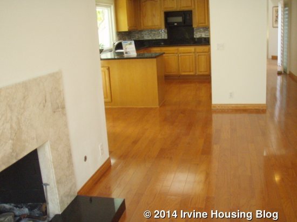
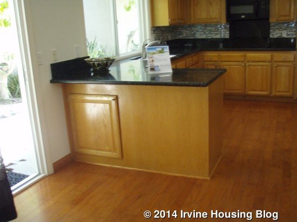
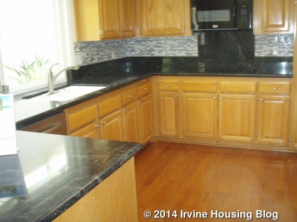
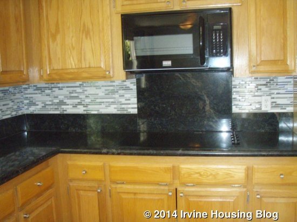
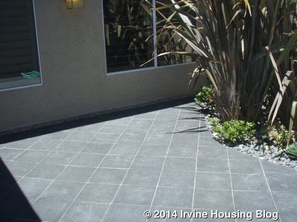
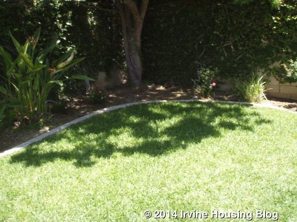
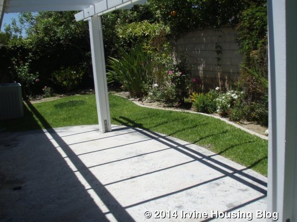
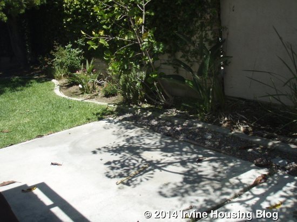
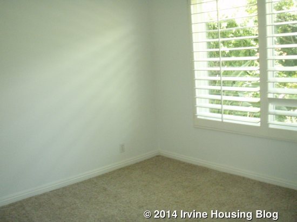
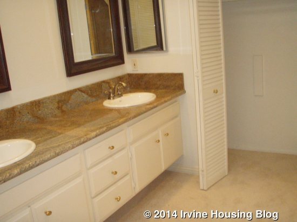
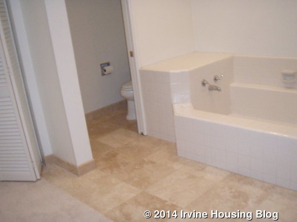
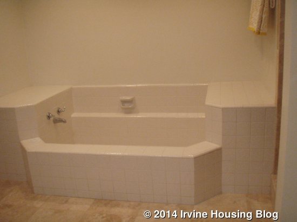
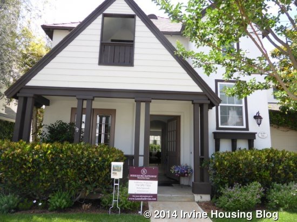
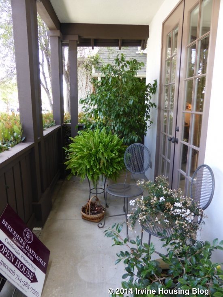
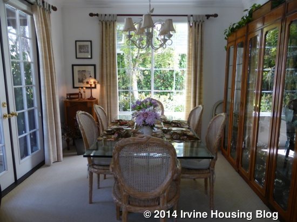
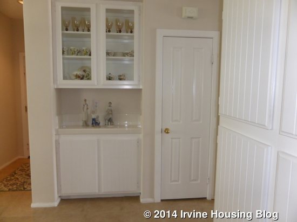
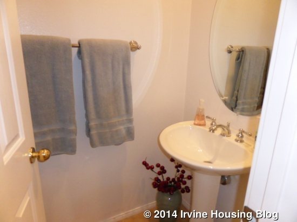
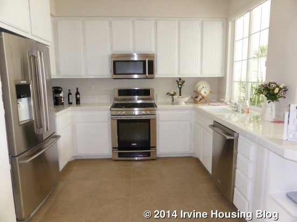
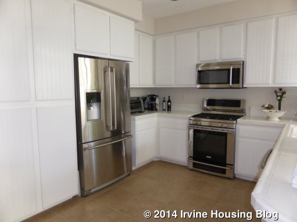
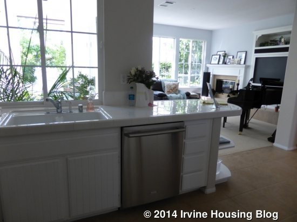
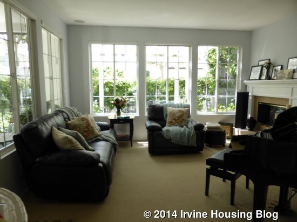

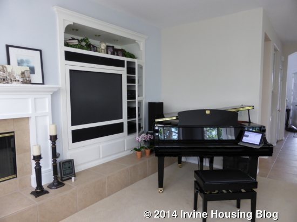
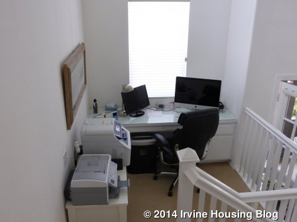
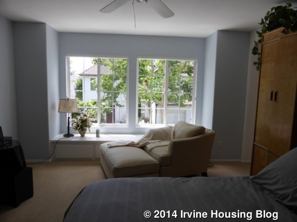
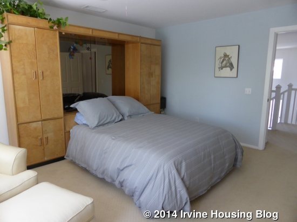
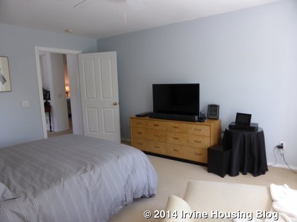
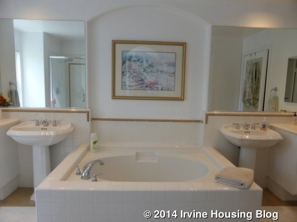
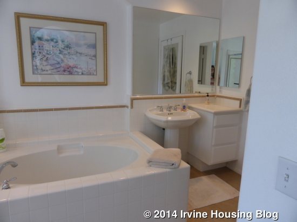
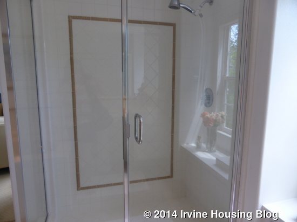
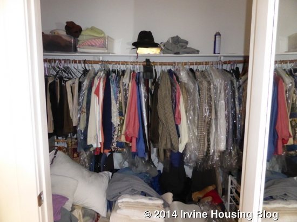
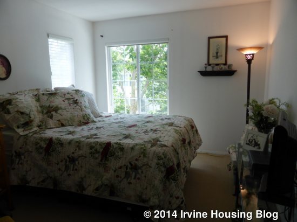
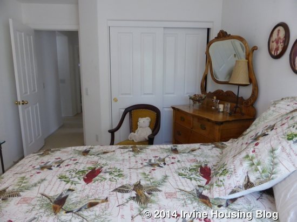
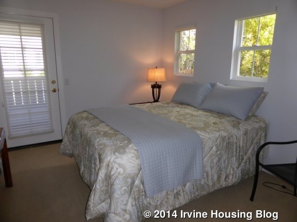
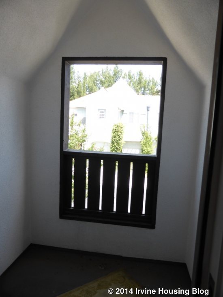 f
f