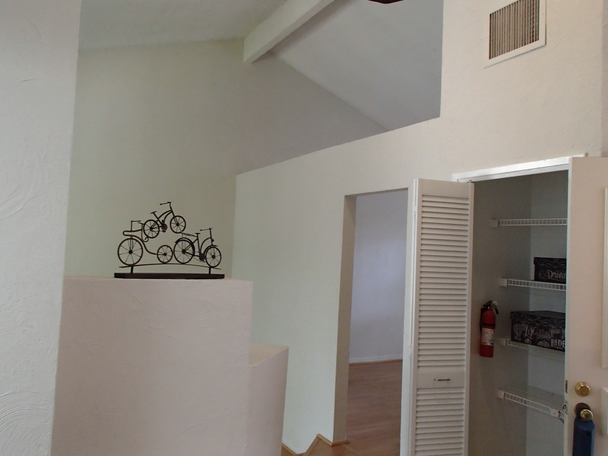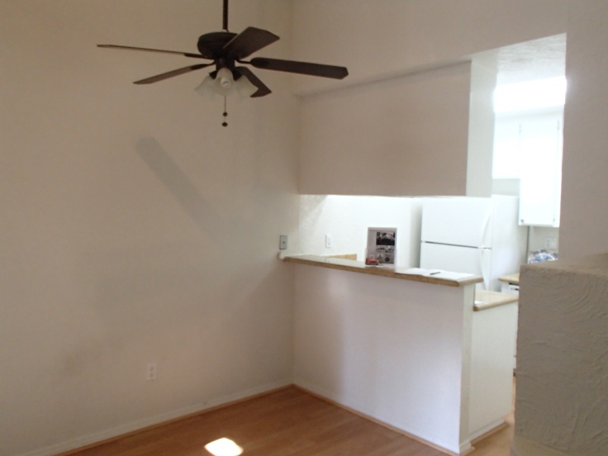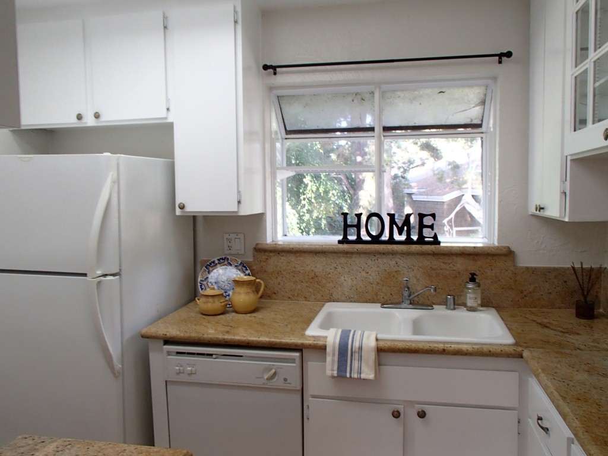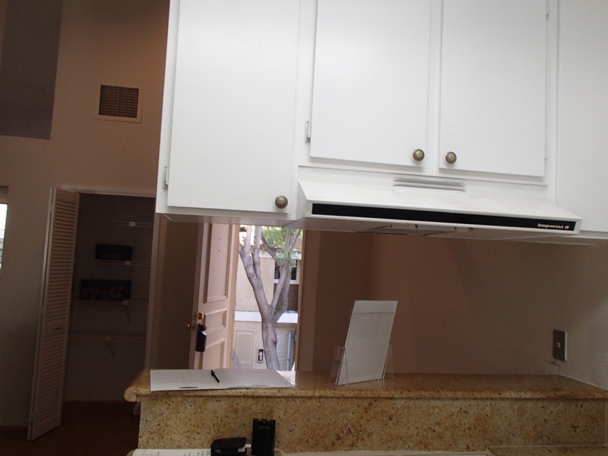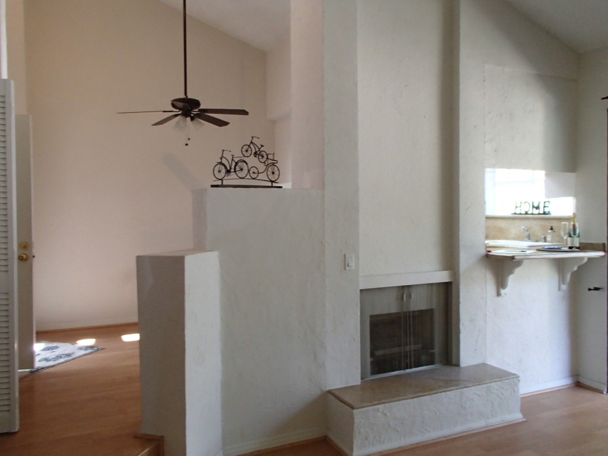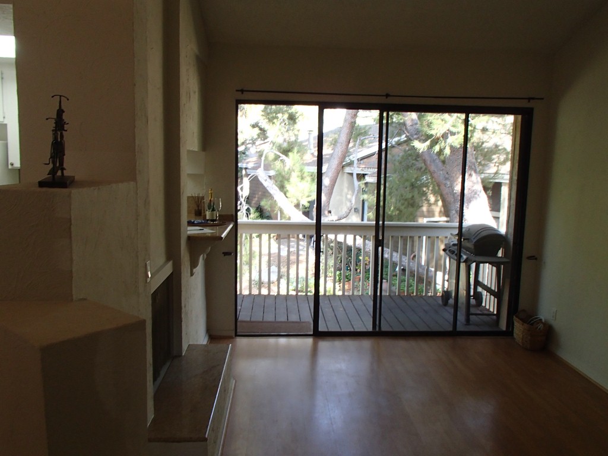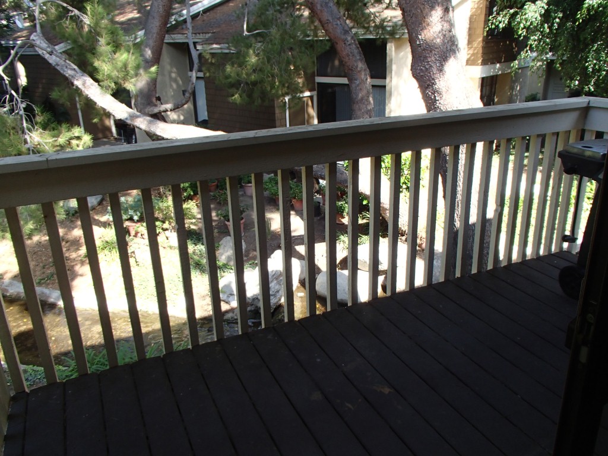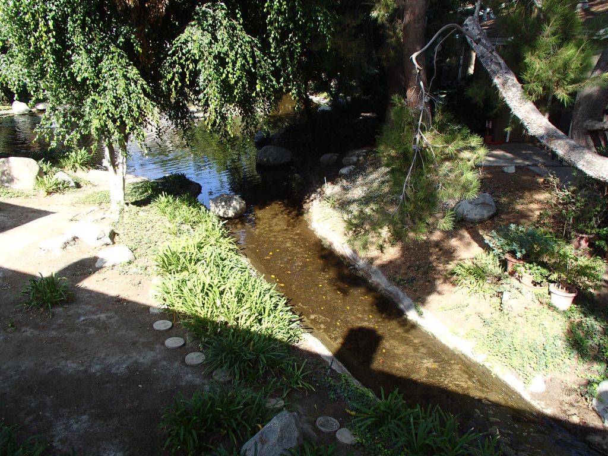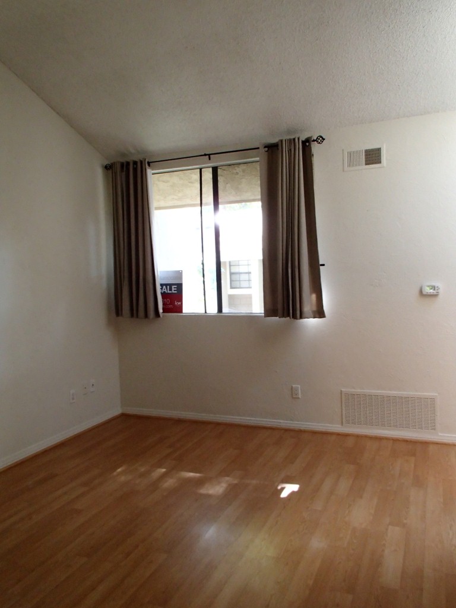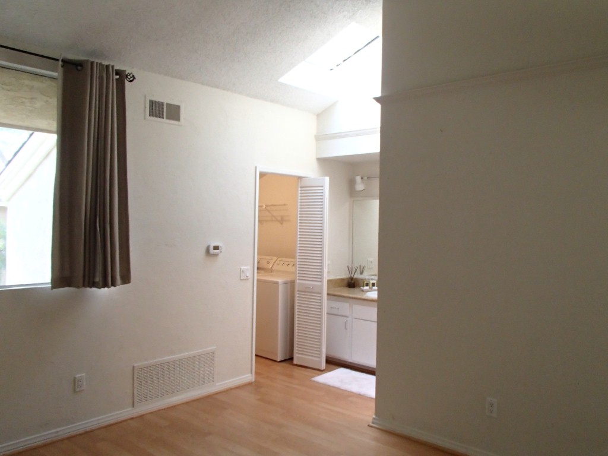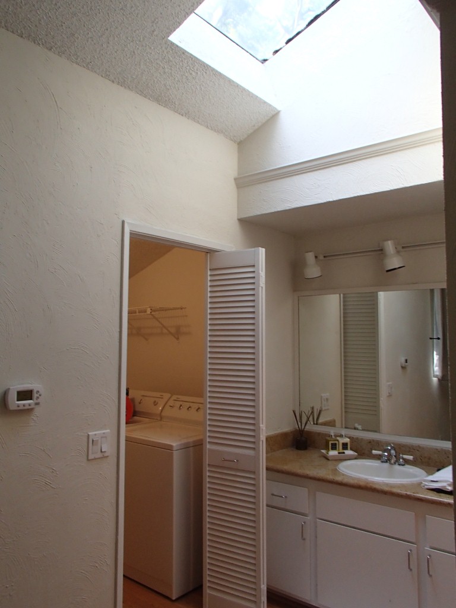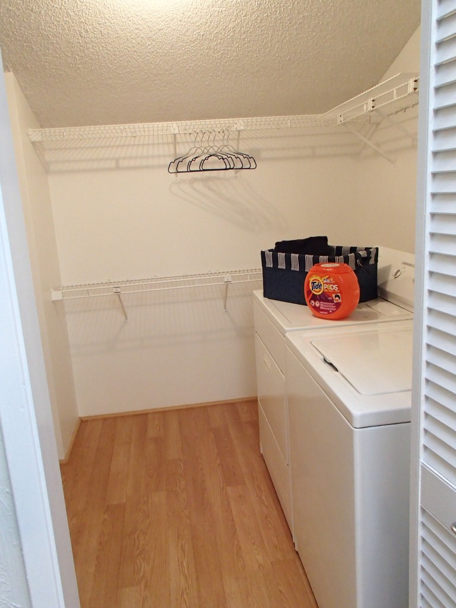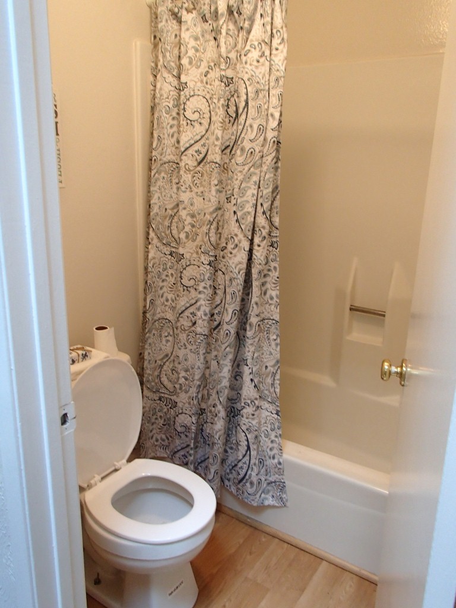Last weekend, I reviewed 12 New Season; this week, I’ll tell you about 70 Trailing Vine, just down the street in the same neighborhood. Both have three bedrooms, but Trailing Vine is about 100 square feet smaller and the condition of the home isn’t as good. The basics:
Asking Price: $549,999
Bedrooms: 3
Bathrooms: 2.5
Square Footage: 1,400
Lot Size: 1,500
$/Sq. Ft: $393
Days on Market: 46
Property Type: Condominium
Year Built: 2005
Community: Northwood – Tamarisk
Schools: Hicks Canyon Elementary, Orchard Hills, Beckman High (Tustin Unified)
HOA dues are $306/month ($157 + $149) and there are Mello Roos.
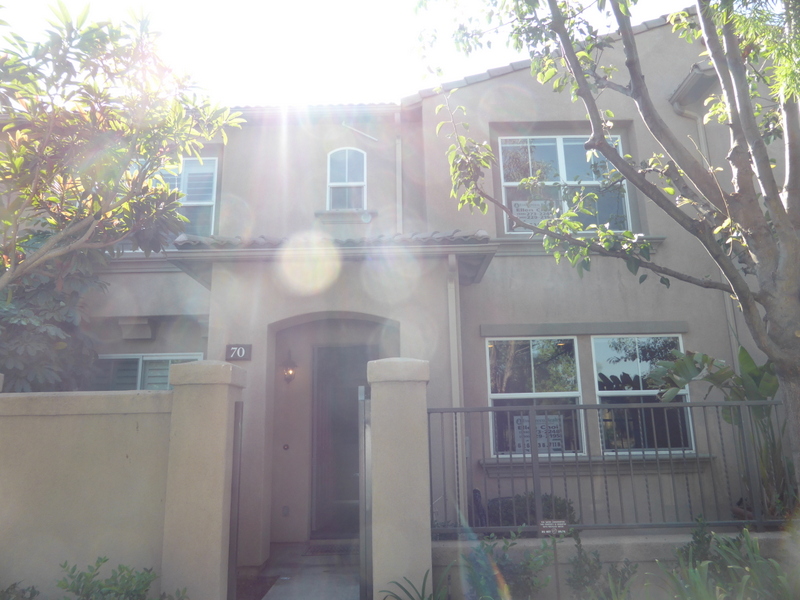
From the outside, the home is similar, with a small patio facing the front walkway. Again, the dining area is right in front of the entryway. Because this is an interior unit, it doesn’t have any windows.
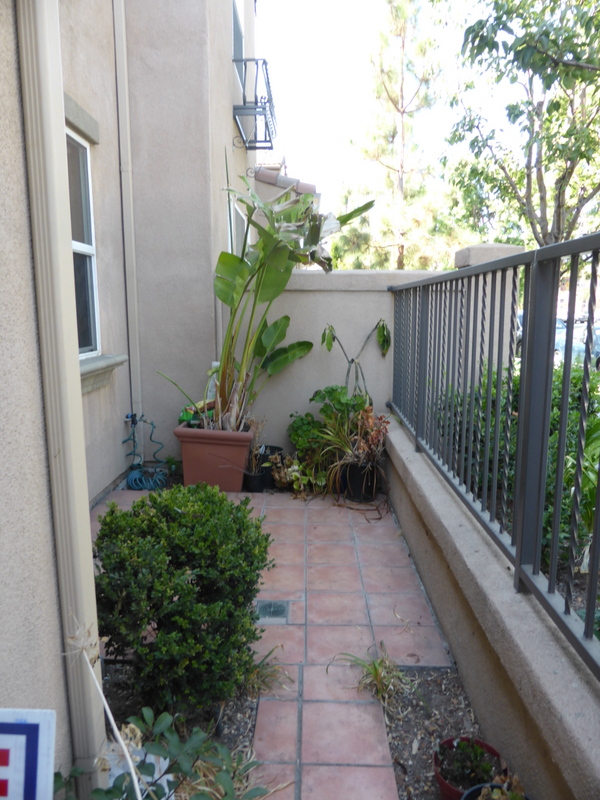
The adjacent living room is similar in size, but doesn’t have a fireplace or a cutout for the entertainment center. Two windows face the front patio. This home also lacks crown molding, which 12 New Season has throughout.
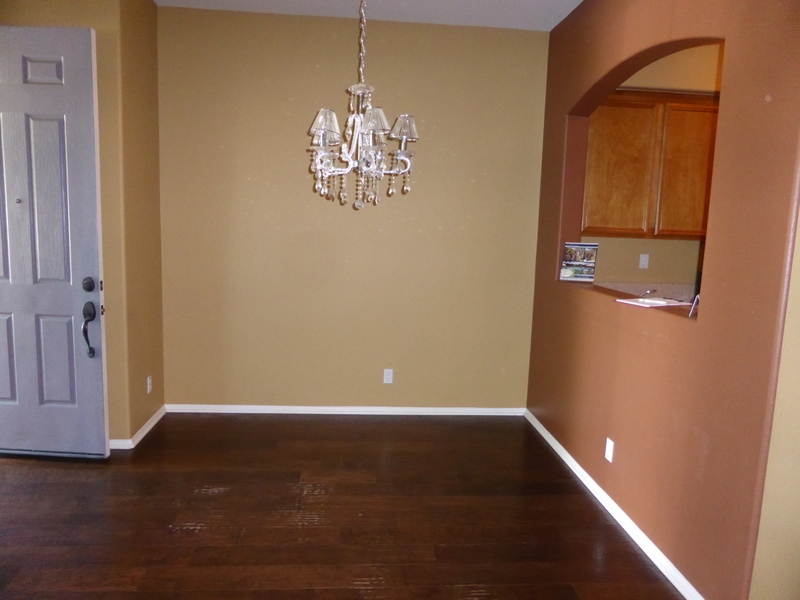
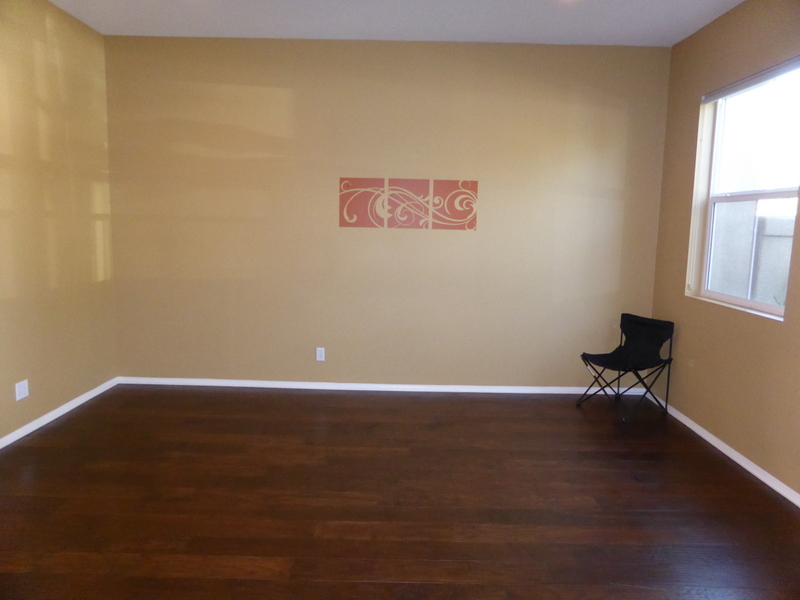
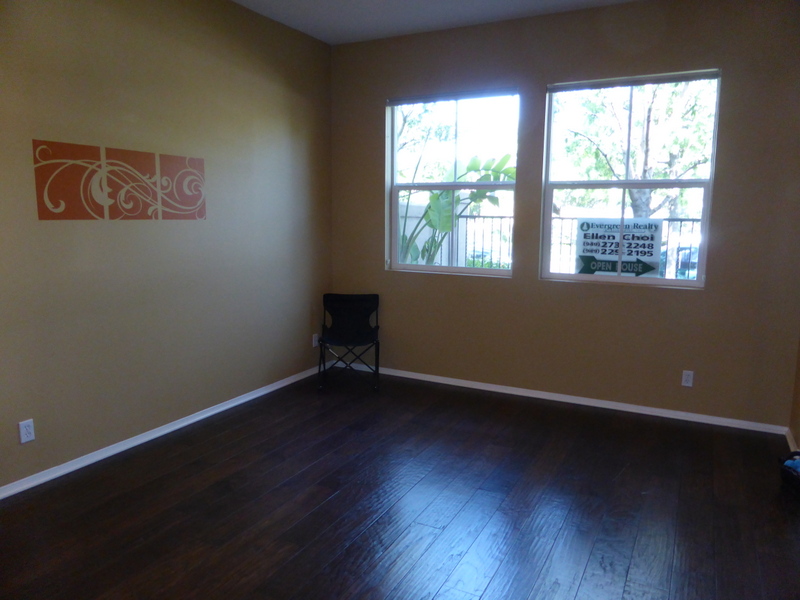
Rather than a walk-in style pantry, this home has a pair of pantry-height cupboards. The kitchen is more square-shaped, with light-colored, solid surface counters. The cabinets are still plain brown and lack handles. The stainless steel appliances include a range, microwave and dishwasher.
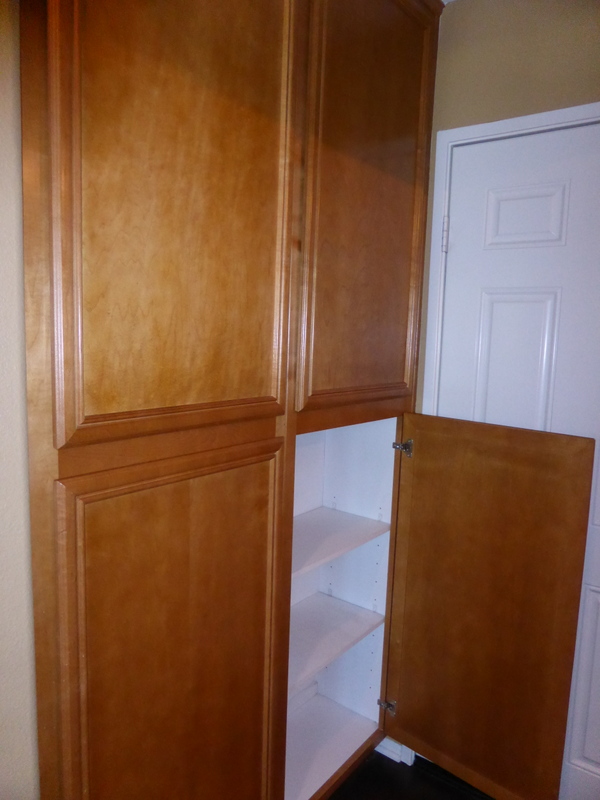
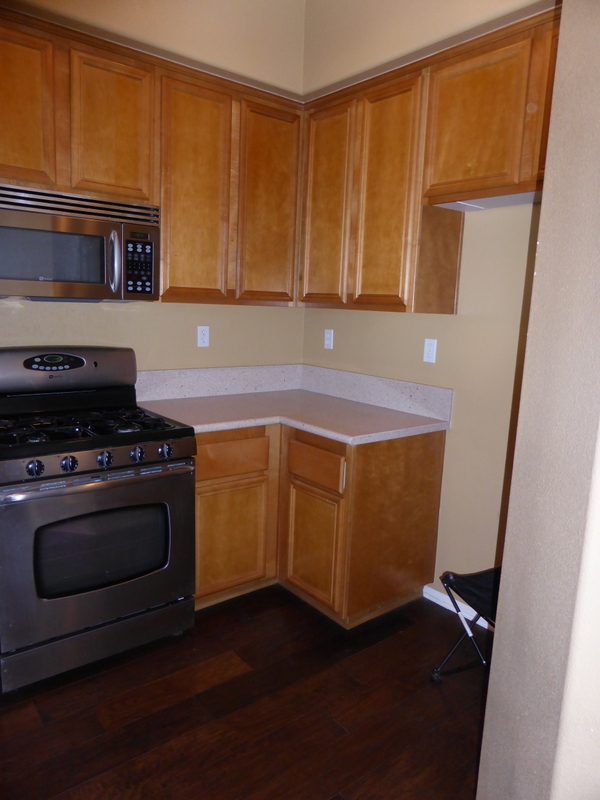
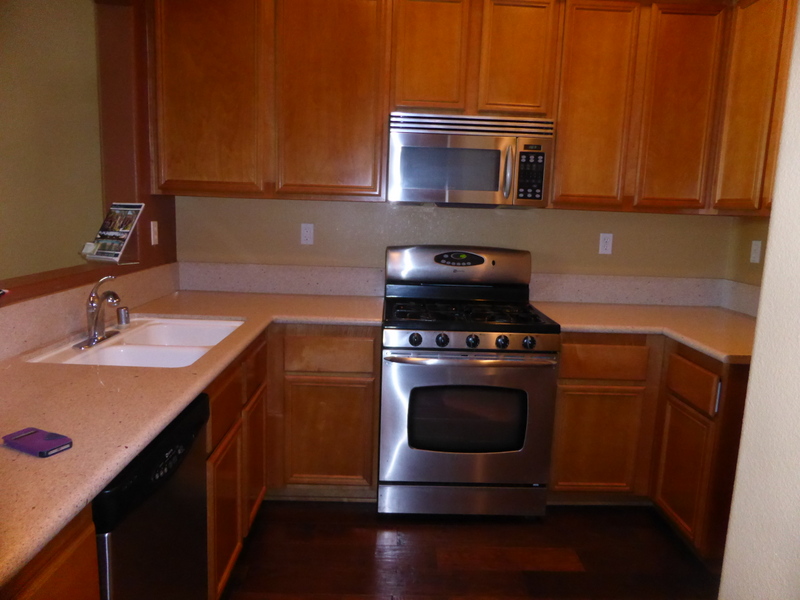
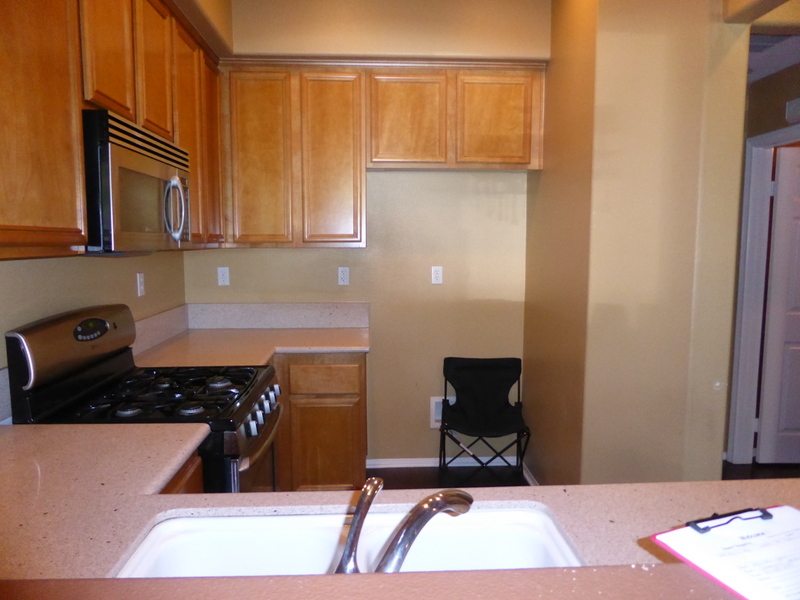
The powder room has a pedestal sink.
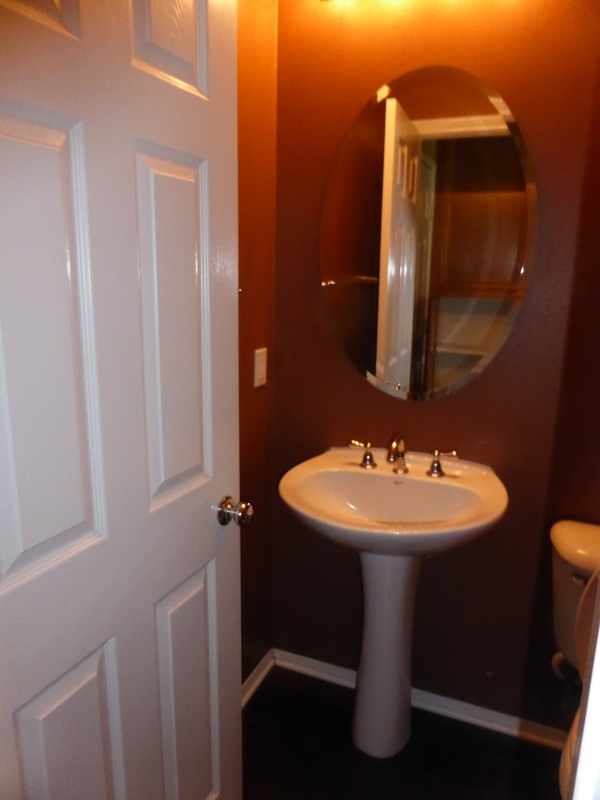
The first floor is all wood, but the staircase and second floor have carpet. I noticed several stains on the carpet. This home also has a small loft area at the top of the stairs. It has space for a desk and there are several linen cabinets.
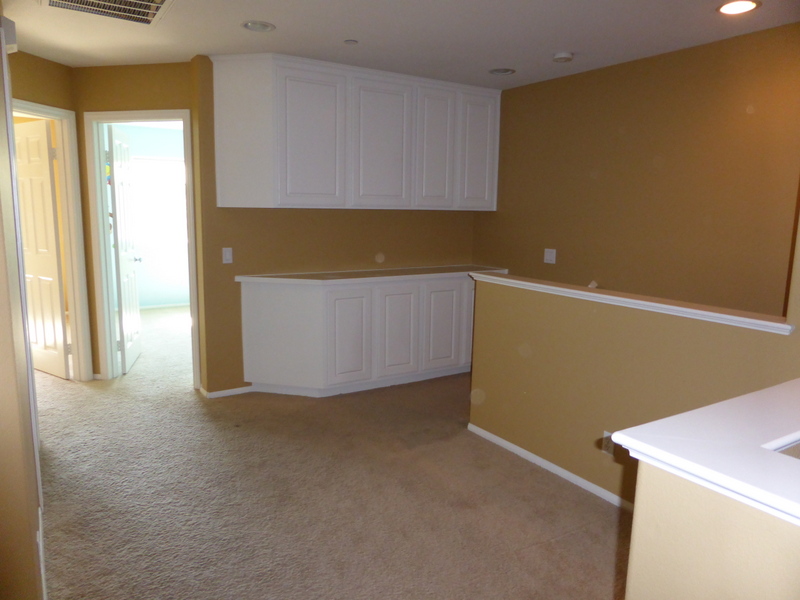
The second floor bathroom only has one sink. It has a solid white counter, plain white cabinets, and a shower/tub combo with basic white tile. The shower doesn’t have doors or a curtain rod.
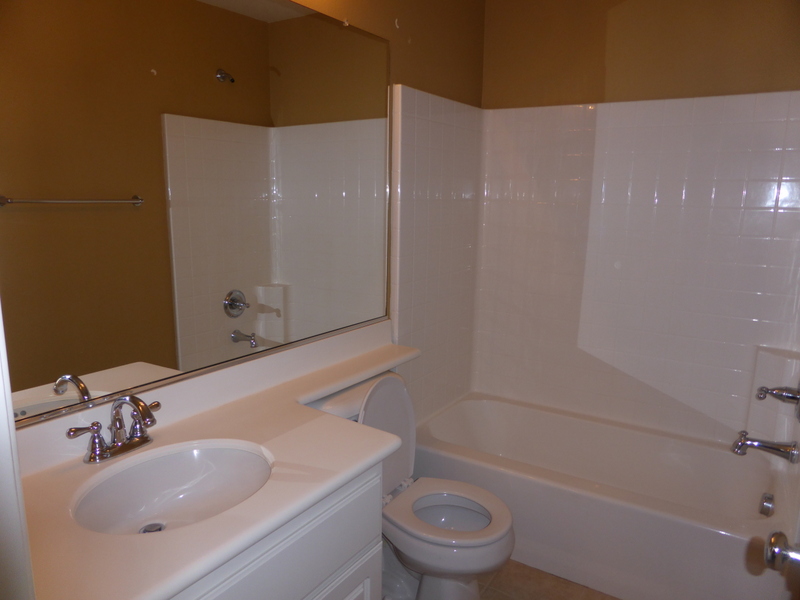
The laundry room is also on the second floor. It has a small counter next to the side by side machines and upper cabinets.
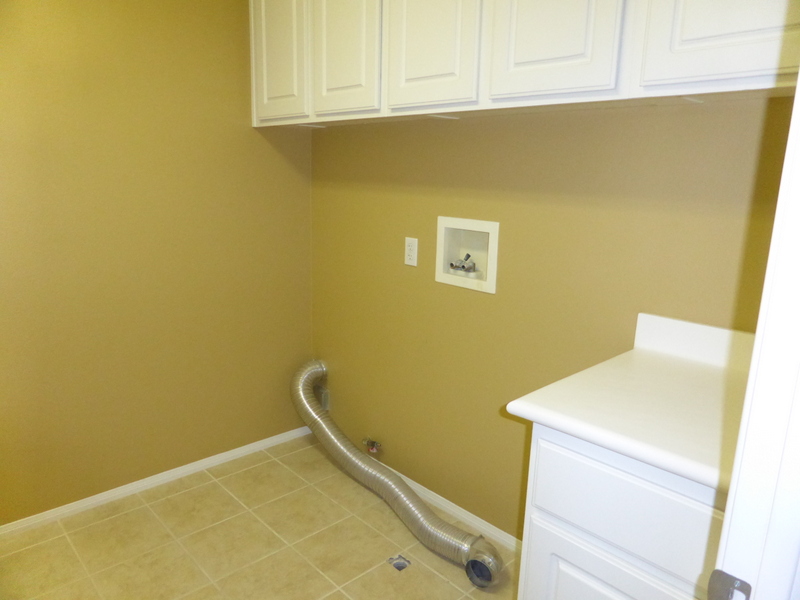
The two secondary bedrooms are similar in size. Each has a single window and a two-door, sliding closet.
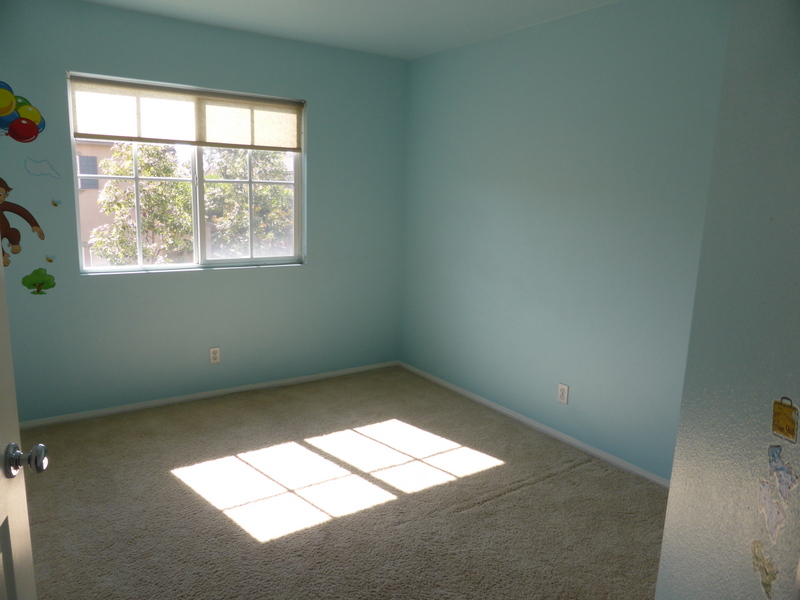
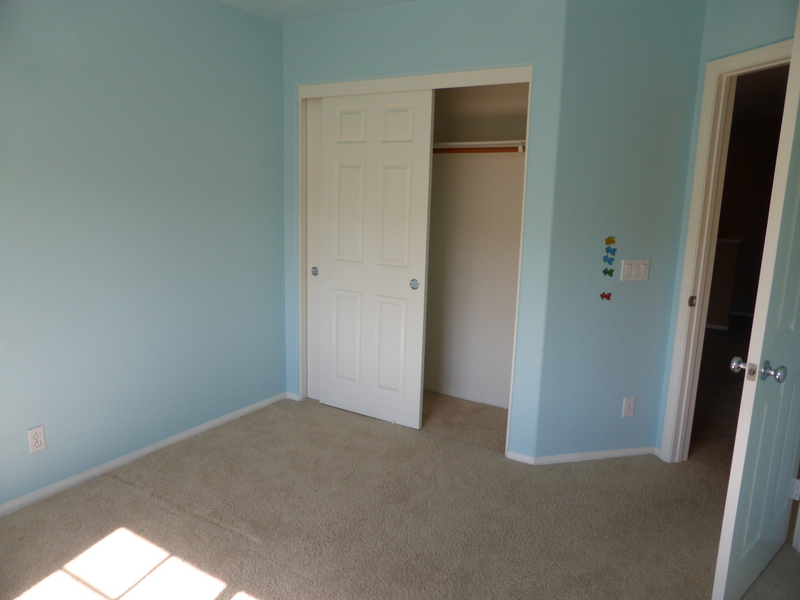
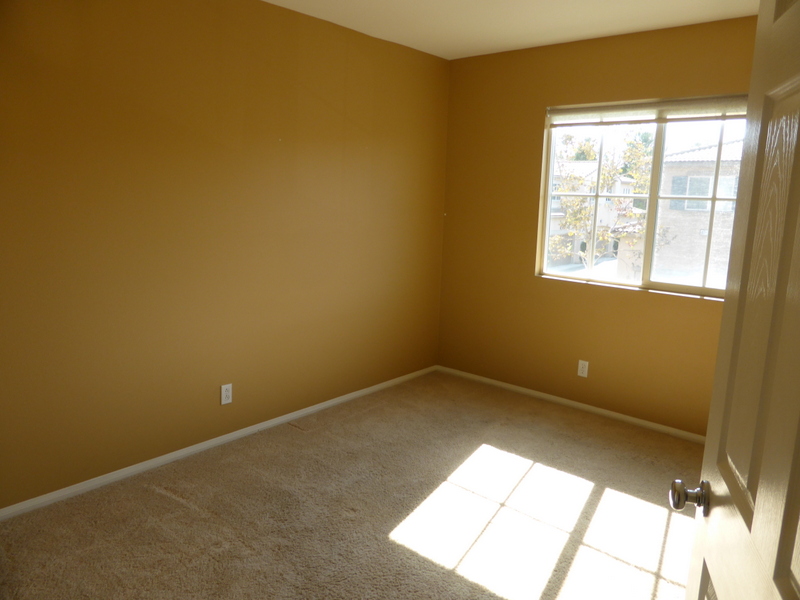
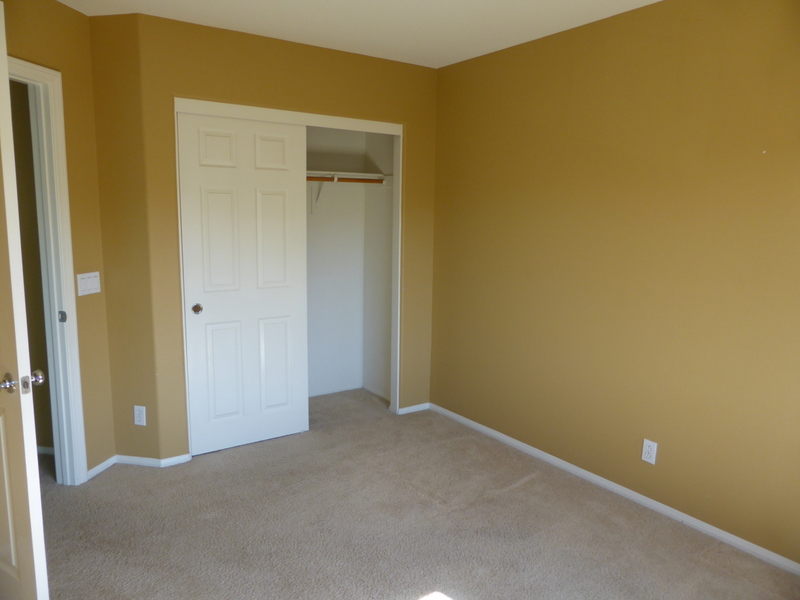
The master bedroom is a nice size. The windows face the street in a small, cutout area and a second cutout has space for a dresser.
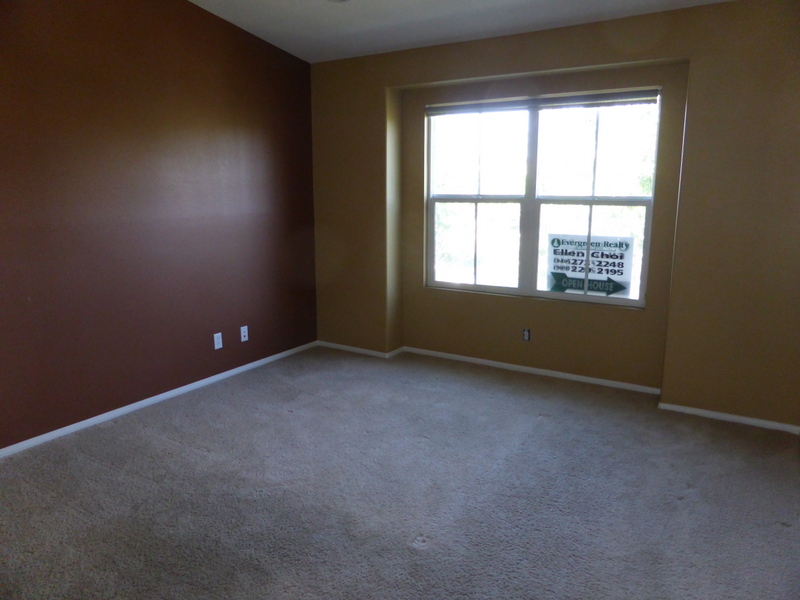
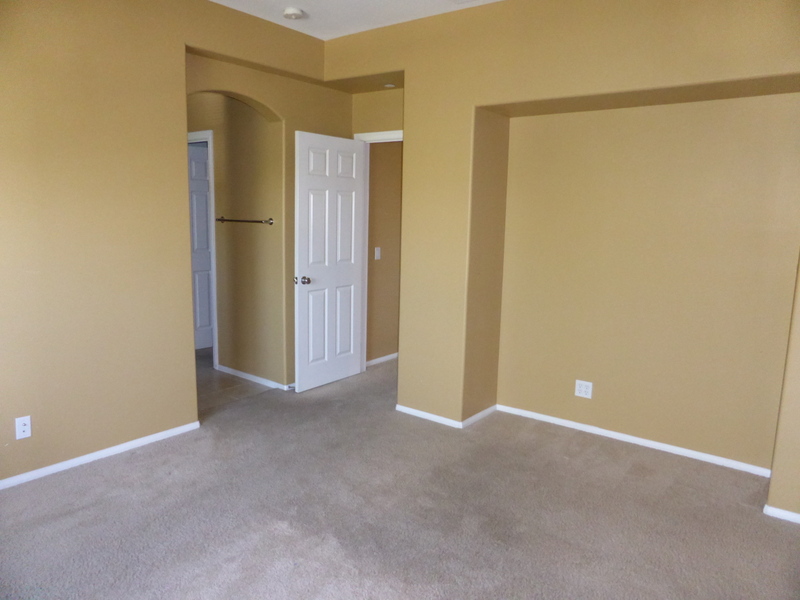
The master bath has a single counter with two sinks set into a solid surface counter. The plain brown cabinets match those in the kitchen. It has a shower/tub combo, with upgraded tan tiles instead of the basic white. The tub seemed dingy. There is a smallish walk-in closet with a single shelf and pole.
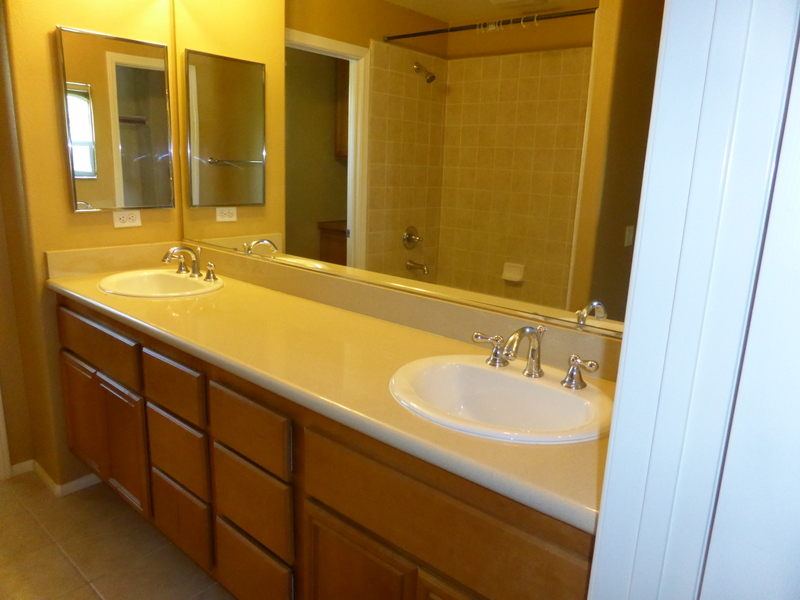
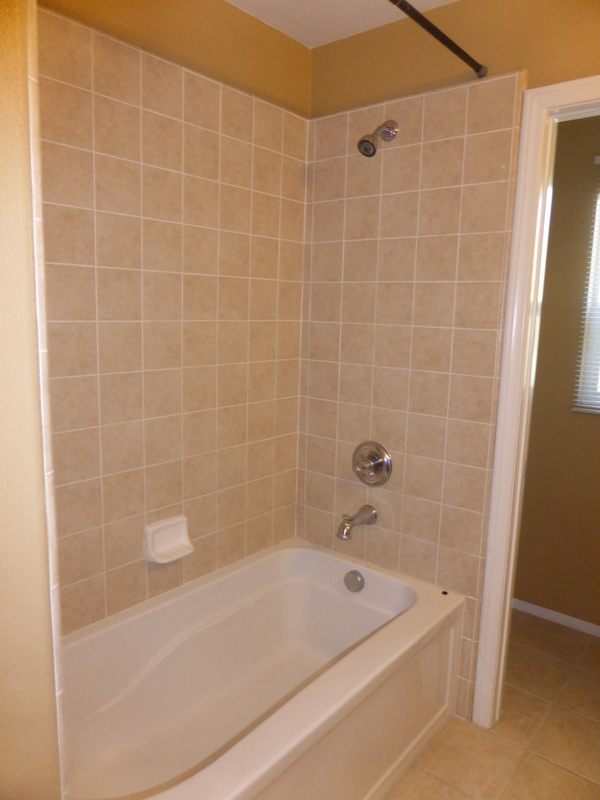
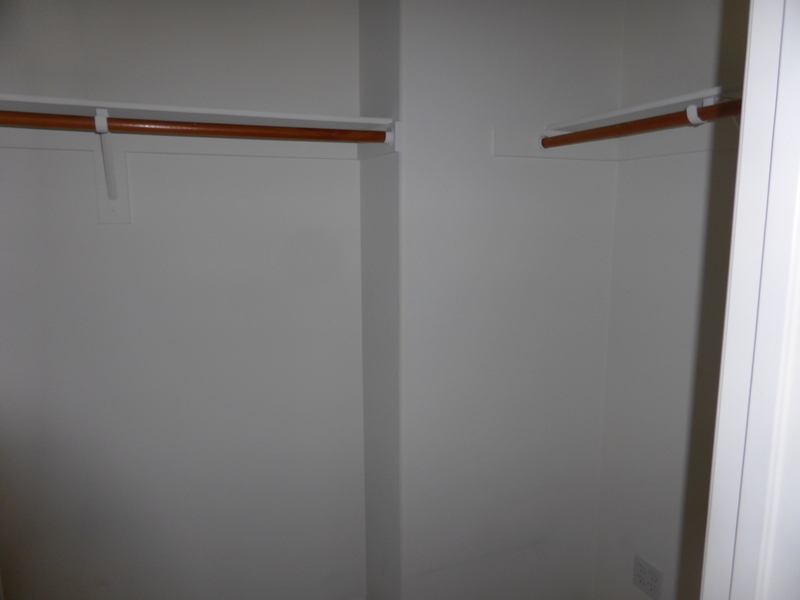
Overall, 70 Trailing Vine isn’t as nice as 12 New Season. It all seemed a bit dingier and didn’t have the nicer touches like crown molding and ceiling fans. The lower price reflects the smaller square footage and fewer upgrades.
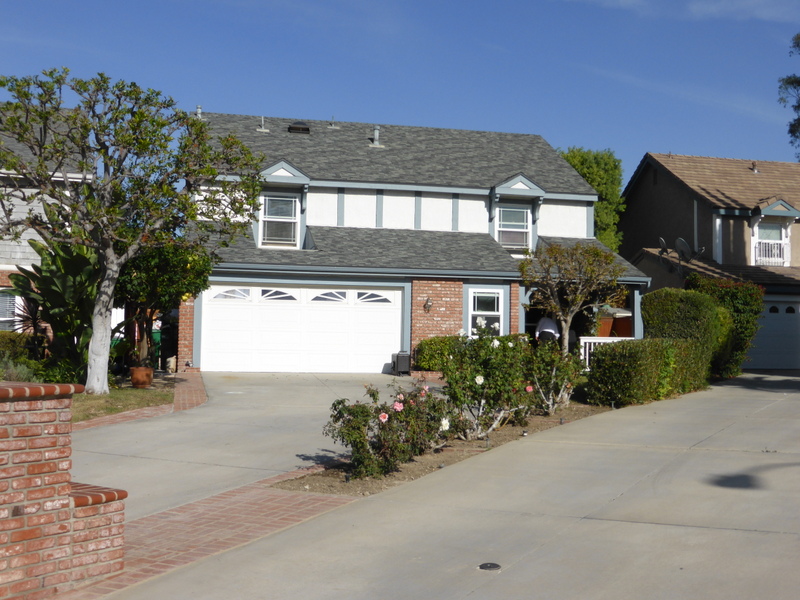 Continue reading
Continue reading 
























