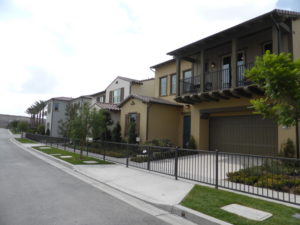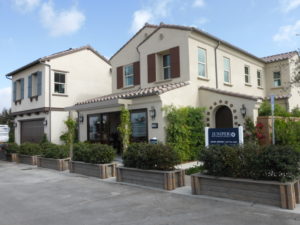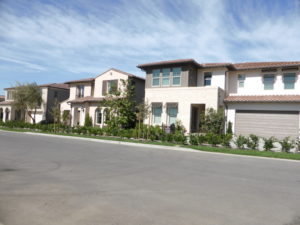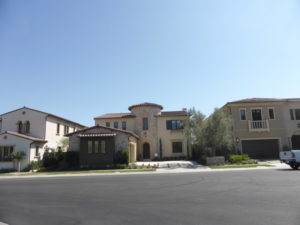Orchards Hills debuted another new enclave last month. The Reserve features five new home collections by Irvine Pacific. The gated enclave is currently the easternmost neighborhoods in the village, situated on the east side of Orchard Hills Drive, looking down onto Rattlesnake Reservoir. They extend high into the hills above Portola Parkway, with some lots having expansive city views. The five new home collections will comprise the Reserve at Orchard Hills Community Association, with monthly dues proposed to be $299 at buildout. These homes will not have access to the association amenities located in the nearby Orchard Hills II homes or the Groves at Orchard Hills located on the opposite side of the village.
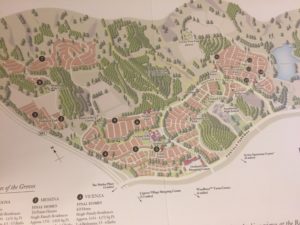
Orchard Hills Village, with The Reserve at the far right
The Reserve is part of the Irvine Unified School District. Students in grades K – 6 will attend Canyon View Elementary School, which is about 1.5 miles away (down the hill and on the other side of Portola Parkway). Students in grades 7 – 8 will attend Sierra Vista Middle School, about 3.5 miles away. The students in grades 9 – 12 will attend nearby Northwood High School, located within the Orchard Hills II neighborhood.
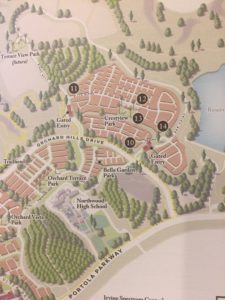
Proximity to Northwood High School
There are five home collections in The Reserve with some detached condominiums and some single-family homes. All models are open, and sales have begun.
| Collection | Square Feet | Beds | Baths | Garages | Base Price |
| Vivo (#10 on map below) | 1,885 – 2,180 | 3 | 2.5 | 2 cars | Low $1,000,000s |
| Verdi (#11) | 2,182 – 2,509 | 3 – 4 | 2.5 – 3.5 | 2 cars | $1,100,000s |
| Lago (#12) | 2,227 – 2,388 | 4 | 3 | 2 cars | $1,100,000s |
| Como (#13) | 2,494 – 2,753 | 4 – 5 | 3 – 5 | 2 cars | $1,300,000s |
| Terra (#14) | 2,721 – 3,221 | 4 – 5 | 3 – 5.5 | 2 cars | $1,500,000s |
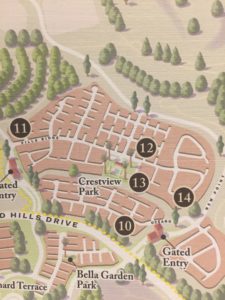
Layout of The Reserve
Resort Amenities
The Reserve has two future neighborhood parks. Crestview Park is near completion and will be the larger of the two. It will have a junior Olympic pool with a wide deck on all sides. The complex will also include a spa and wading pool. Crestview Park will have the enclave’s Club Room. The park will also include a view terrace, dining terrace, tot lot, barbecues, and shade structures. This park is located in the heart of the community, with the existing five home collections surrounding it on all sides.
Terrace View Park is scheduled to open later than Crestview Park. This smaller facility will have a lap pool, spa, view terrace, tot lot, barbecues, shade structures, and half-court basketball. It is located higher up the hill and on the other side of Ridge Gate Road from all the homes. However, there will be at least five future residential areas around Terrace View Park, much higher into the hills than the current homes. Some will even be higher than the Vistas located across the village in The Groves.
Orchard Hills homes also have easy access to the docent-led Orchard Hills Trail. This hiking trail winds through the hills above Orchard Hills drive. The relatively strenuous, three-mile trail has a substantial elevation gain, but on a clear day the payout is worthwhile, with amazing views from Point Loma Ridge, showing most of the city and coastal hills. On the clearest days, you are rewarded with views of Camp Pendleton, Catalina and San Clemente Islands, and the Palos Verdes Peninsula. Those seeking an easier hike can stick to the 1.2-mile inner loop, with view of Irvine and the coast. Though the trail only offers docent-led hikes, programs run frequently and are free. I visited on a hazy day and was still quite impressed with the city views and how far I could see.
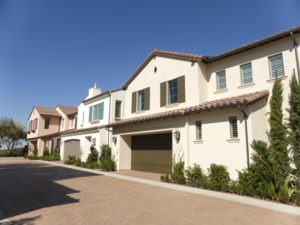
Vivo Homes (Residence 3 in foreground)
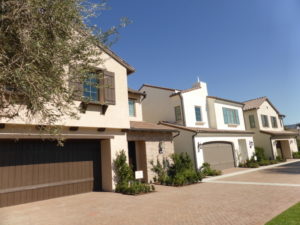
Vivo Homes (from left: Residences 4, 1, and 3)
In the coming weeks, I will review each home collection in detail. The collections have between two and four unique models. Most offer outdoor living rooms (aka California rooms) with options for multi-sliding doors to allow for a true indoor-outdoor living experience. The Irvine Pacific Design Center in the nearby Woodbury Town Center allows home buyers to meet with experienced design consultants to customize their homes.
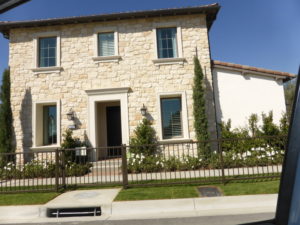
Verdi Residence 1
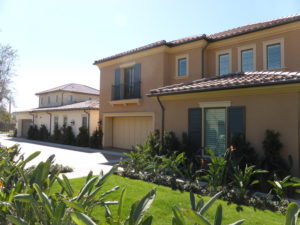
Verdi homes (Residence 2 in foreground)
