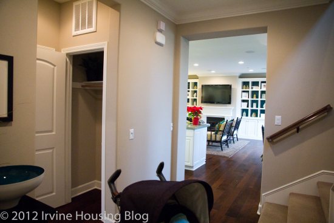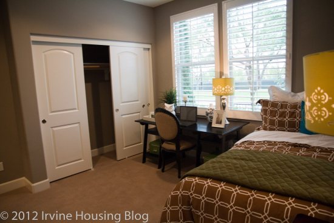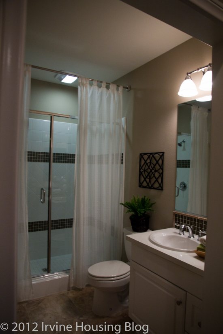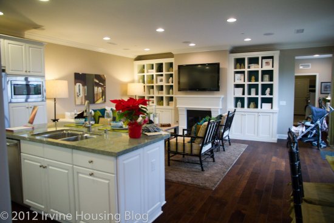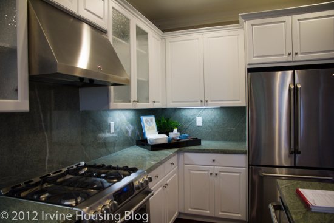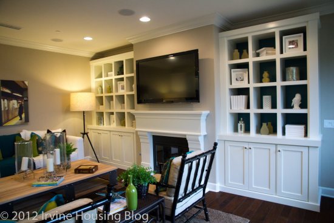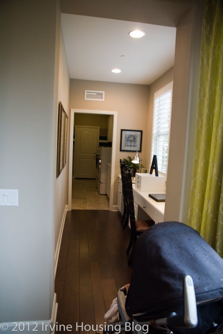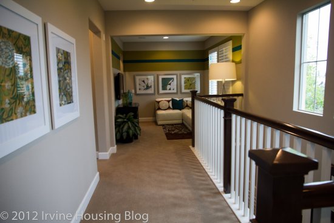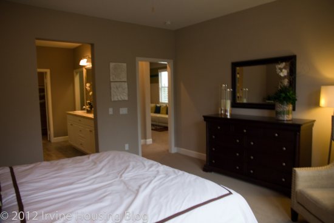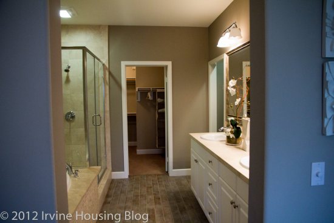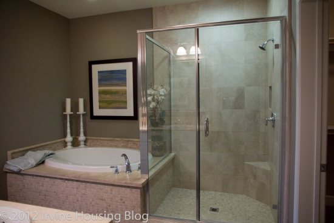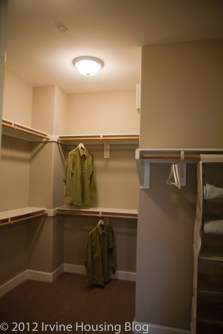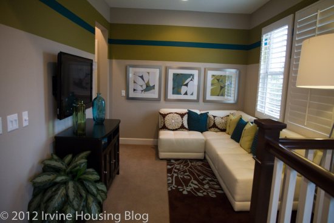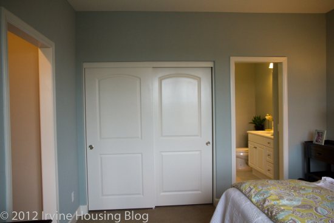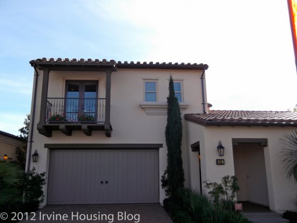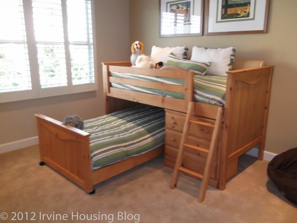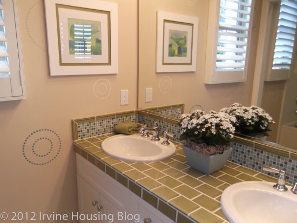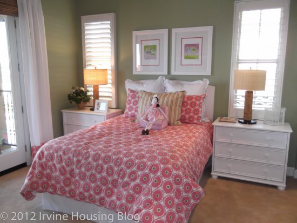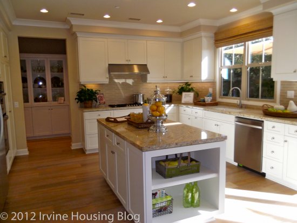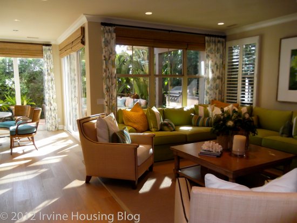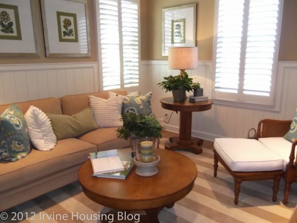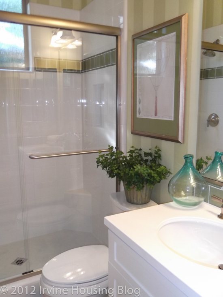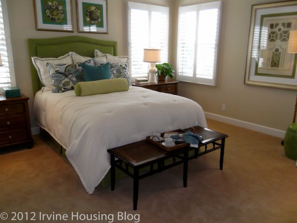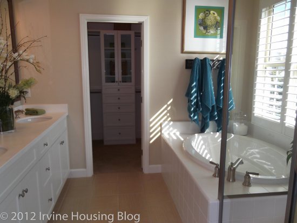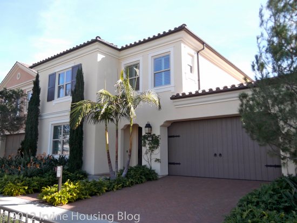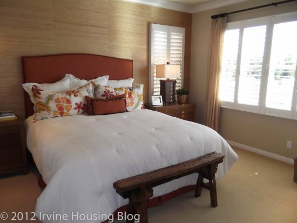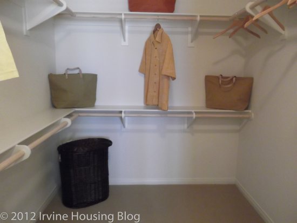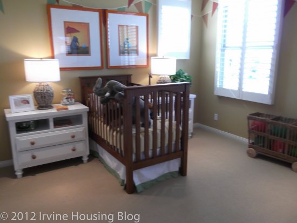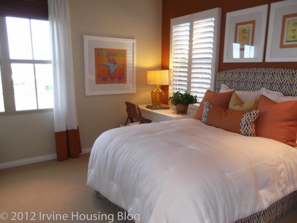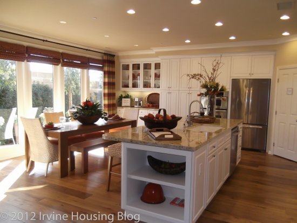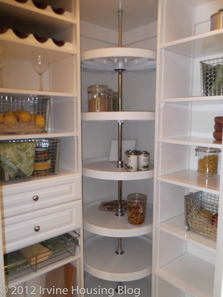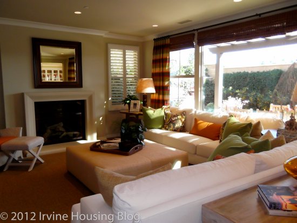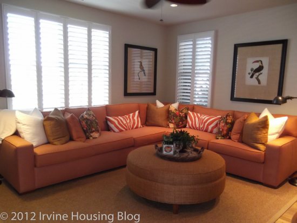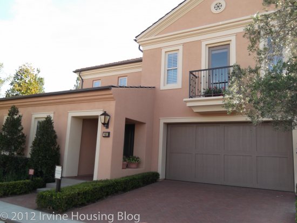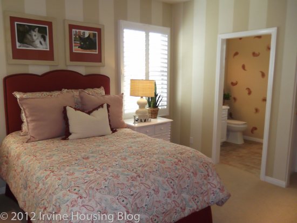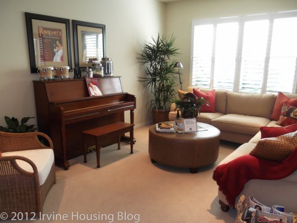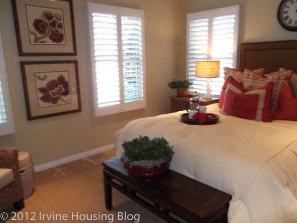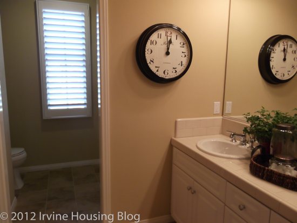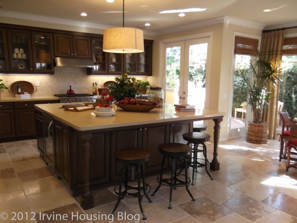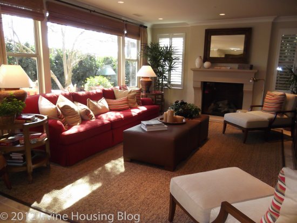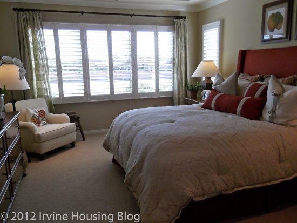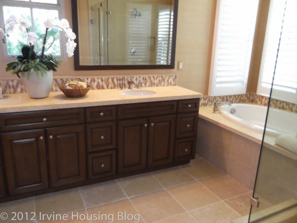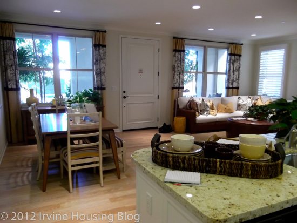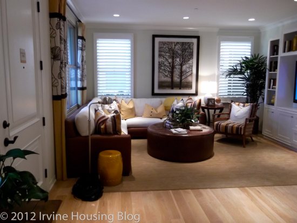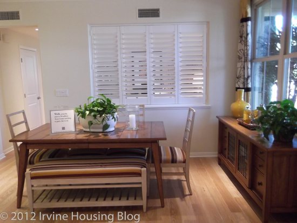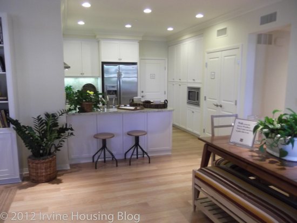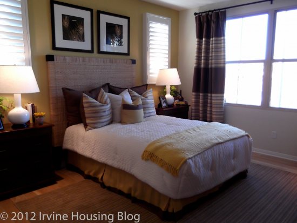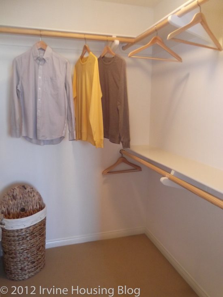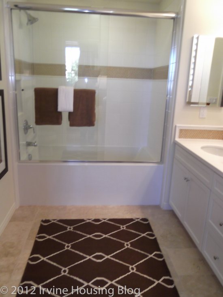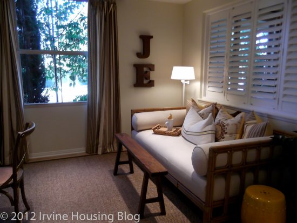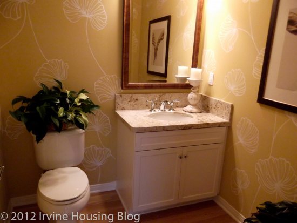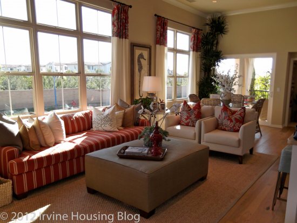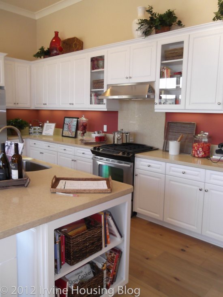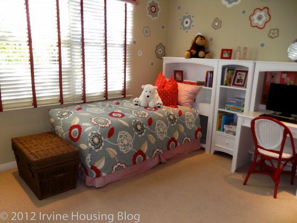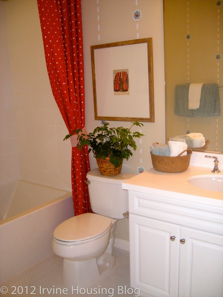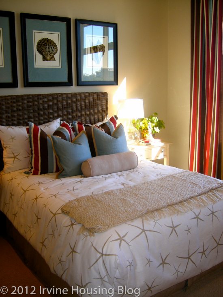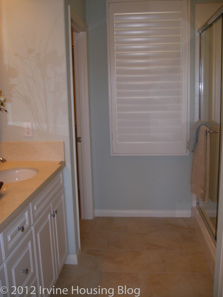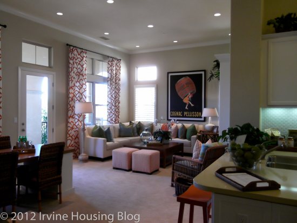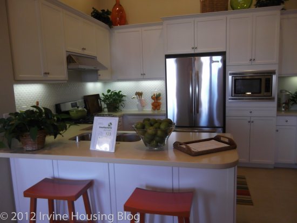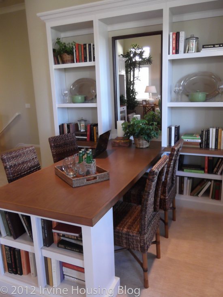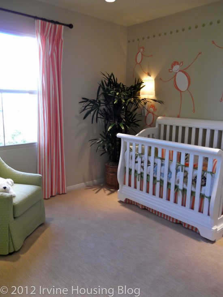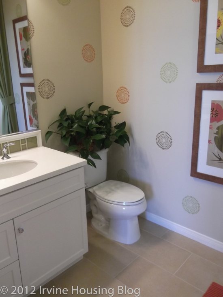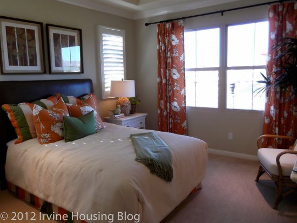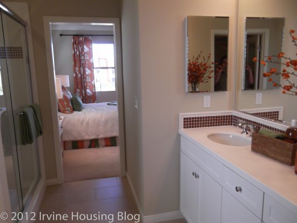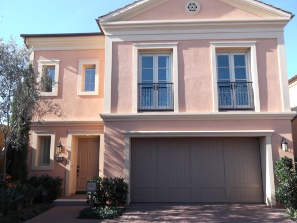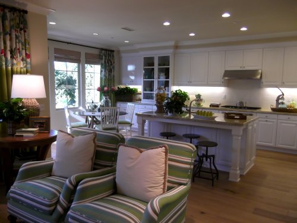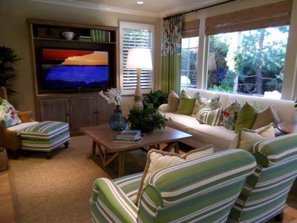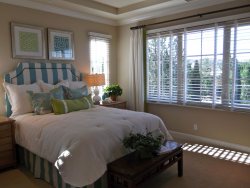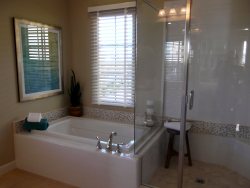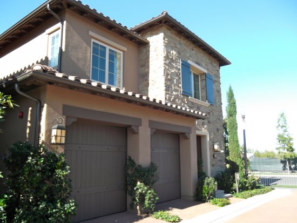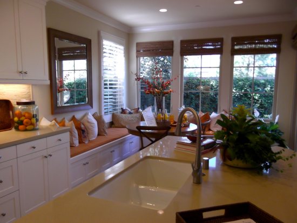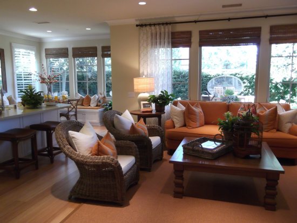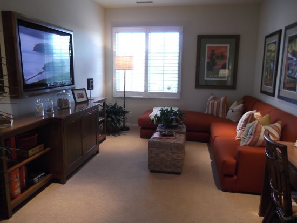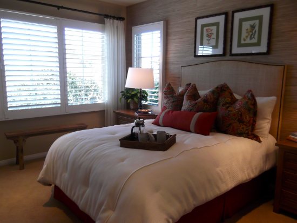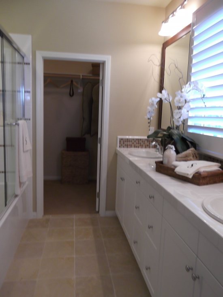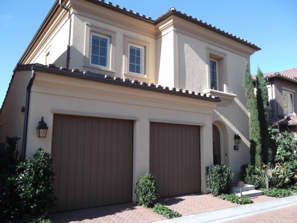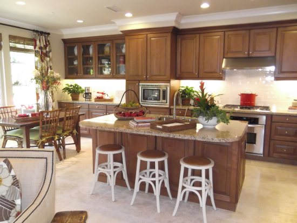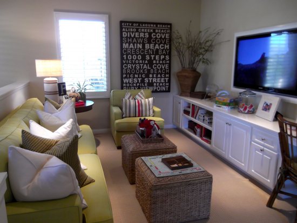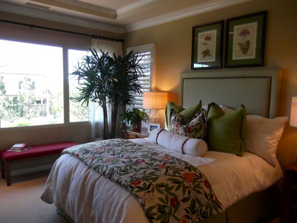Location: On Sand Canyon Ave., between Jeffery and Irvine Blvd. is the Village of Stonegate East.
Builder: Irvine Pacific Homes by the The Irvine Company.
Exploring the homes of Capistrano:
The Capistrano homes are two-story duplexes between 1823 sf to 1956 sf. Three plans are offered, and the price range is mid-$500,000 to low-$600,000. Various options for the elevations, as many as seven for Residence 2 ensure a unique property. According to the sales agent on site, Residence 1 is no longer available, but they have Residence 2 and Residence 3 available.
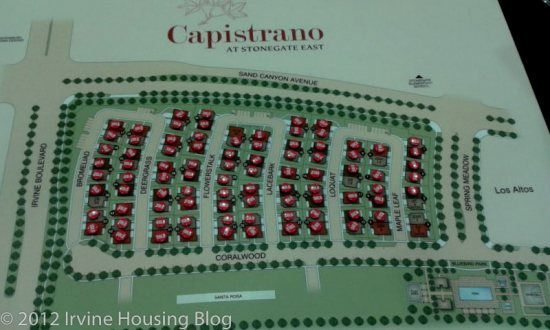
The townhomes/duplexes at Capistrano are housed in Stonegate East village. This is a rectangular space between Highway 133, SandCanyon, Irvine Blvd and Spring Meadow. Some of the houses back Sand Canyon and Spring Meadow. Noise and air quality will still be affected greatly, considering there is Highway 133 in the vicinity.
 (From www.irvinepacific.com)
(From www.irvinepacific.com)
All three floor plans have generous island space, home management center, granite slab kitchen counters with 6-inch backsplashes, Stainless steel double basin kitchen sinks, white Thermafoil finish cabinetry with under the cabinet task lighting, stainless steel appliance package for the kitchen. The Thermafoil finish might emit fumes for the first few months, but clean up and maintenance will be easier than wood cabinetry.
The Master Suites have Kohler tubs with ceramic tile surround, separate shower with clear glass enclosure, dual sinks with cultured marble countertops, backsplash and Kohler polished chrome faucets. Cultured marble countertops are inexpensive and look good, but they need daily cleaning.
The kitchen and entry have ceramic tiles, bathrooms and laundry have vinyl, carpet in other living areas.
The elevations are typical Irvine Santa Barbara/ Formal Spanish and Early California styles. California rooms are a feature in all the plans, and the model homes that I visited had lovely play of light and shade in these spaces. The weather in Irvine would put that space to a lot of use. The roof tiles are fire resistant concrete. The windows are energy efficient, and they have high efficiency air conditioning/gas furnace/ tankless water heater/radiant barrier roof/bathroom fixtures.
The houses will be ideal with a young family of four. Not all of the schools are walk-able, even though the elementary school (Stonegate Elementary as per the information sheet provided by Irvine Pacific) is touted as walk-able, it’s almost a mile. The upper elementary school kids are capable of walking or biking a mile, but it will be almost unrealistic to expect younger children (K-3) to walk or bike for a mile early in the morning.
Freeway 5, 405, 133 and 241 are close to the community, making commute easier. Woodbury Town center is across the street, and that includes all necessary services and shopping. Within five miles are Orchard Hills Village Center, Trabuco Grove Shopping Center, Irvine Spectrum Center and the Market Place. There are plenty of bike routes encouraging biking in the area.
Here is the breakdown of HOA and Mello-Roos for the Capistrano houses:
Property tax: 1.05% of sales price
AD tax (Mello-Roos): $1579 per yr
CFD tax(Mello-Roos): $1700 per yr
Other taxes: $156 per yr
Overall tax: 1.7% approximately
HOA due are $251 per month. (Stonegate East HOA- 125, Capistrano HOA -126)
Fixed annual cost would be Mortgage + Property Tax + $6447 (Mello-Roos and HOA)
Here is an overview of the three plans offered, with some pictures:
Plan 1:
Offers three elevations, in three similar color palettes.
Area: 1823 Sq ft approximately
3 bedrooms, 2.5 bathrooms
These houses are offered at mid-$500,000.
One of the houses in this plan, 26 Loquat is currently renting for $2950 according to public records.
One of the houses in this plan, 35 Bromeliad was sold for $549,715 according to public records.
Fixed monthly cost of this house assuming the sale price of $549,715 would be Mortgage + 1018.25
Assuming that someone bought this house with at $550,000 with 20% down payment at the current rate of 4.25 (0 Points, One West Bank) for 30 Yr Fixed, the mortgage would be $2165.
Monthly cost of owning would be = $3183 (Not including the interest lost on the down payment, the various insurances required by mortgage companies, closing costs)
A detailed calculation using the NY times Rent Vs Calculator says that after the sixth year, owning would be cheaper than renting at the sixth year.
According to the Sales Agent, this plan is sold out.
Pros:
– California Room
– Home Management center
– Laundry upstairs, close to the bedrooms
– Tech room upstairs that makes the perfect home office/homework station
– Two sinks in the secondary bath room
– The wall to wall counter in the kitchen
– Wall of windows in the Great Room, Dining Room and Master bedroom for ample day light.
Cons:
– The Kitchen Island with Dishwasher that opens towards the stove. Impossible for two people to work in tandem in the kitchen.
– The powder room downstairs is far off the living spaces.
– The coat closet door and garage door open into a constricted corridor between entry and living spaces.
– The secondary bedrooms are very tiny, and the closets are too small to hold the clothes and toys of a child.
Since this plan was sold out, there are no pictures of the model house, but here is the link to the builder, Irvine Pacific’s website:
Plan 2:
Offers seven elevations, in seven similar color palettes.
Area: 1904 Sq ft approximately
4 bedrooms, 2.5 bathrooms
These houses are offered at high-$500,000.
One of the houses in this plan, 37 Deergrass was sold for $571,121 according to public records.
Fixed monthly cost of this house assuming the sale price of $571,121 would be Mortgage + 1018.25
Assuming that someone bought this house with at $570,000 with 20% down payment at the current rate of 4.25 (0 Points, One West Bank) for 30 Yr Fixed, the mortgage would be $2238.
Monthly cost of owning would be = $3256 (Not including the interest lost on the down payment, the various insurances required by mortgage companies, closing costs)
Suitable comparable property in the community couldn’t be found for rent vs. own comparison.
According to the Sales Agent, this plan is sold out, almost. (I expressed interest in buying one of these plans and the sold magnets moved mysteriously)
Irvine Pacific’s website shows one home available prices starting from $570,121.
Here is the link to the builder, Irvine Pacific’s website: http://www.villagesofirvine.com/Villages-and-Neighborhoods/Stonegate-East/Residence/Capistrano/Residence-2. If you see last picture of the kitchen, you will notice the lack of space for two people to work in tandem in the kitchen. Irvine Pacific must really think kitchen is one man/woman domain considering the repetition of the same layout in most of their kitchens!
Pros:
– Spacious entry room without doors colliding into each other
– Powder room close to living spaces
– Home Management Center
– California Sun Room!
– Loft upstairs that can be the family room
– Laundry room upstairs
– Closet size in the secondary rooms is acceptable
– Windows for ample natural daylight
– Two sinks in the secondary bathroom
Cons:
– The kitchen island with dishwasher and stove opposite of each other of course!
– Pantry, refrigerator, sink and stove locations don’t make it easy for the cook with a tight work triangle, but the lengthy counter with cabinets makes up for it.
– The staircase opens very close to the entrance making it hard to keep track of who entered and who exited.
– Master Bath looks like everything is just crammed in. Lacks spacious and airy feeling.
– If the loft is turned into a bedroom, there will be a long corridor from the staircase ending into the laundry room giving it a dormitory feel.
Here are a few pictures:
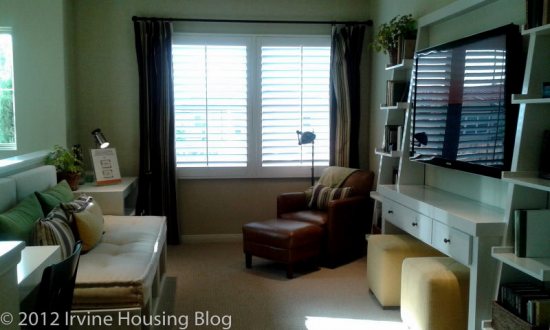
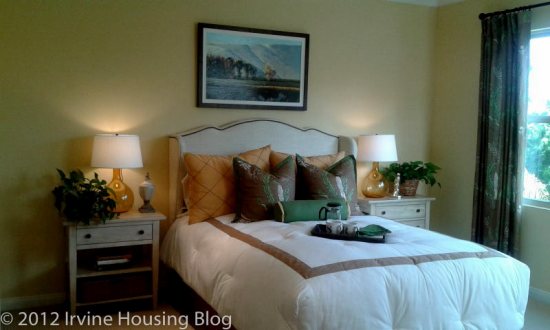
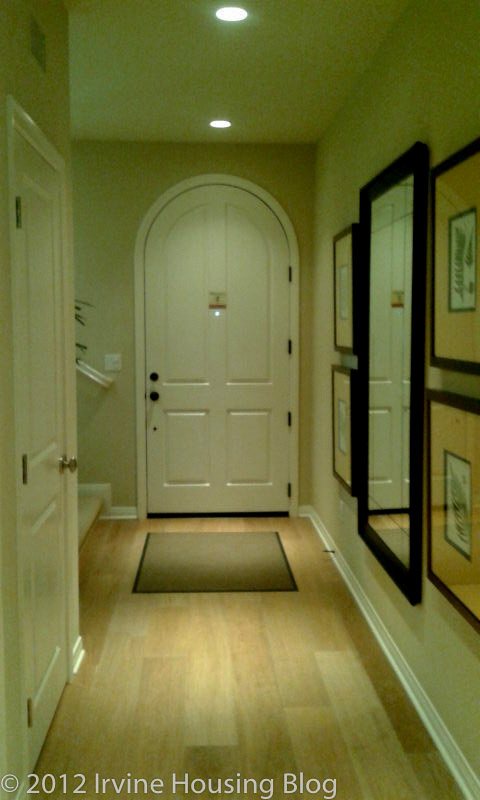
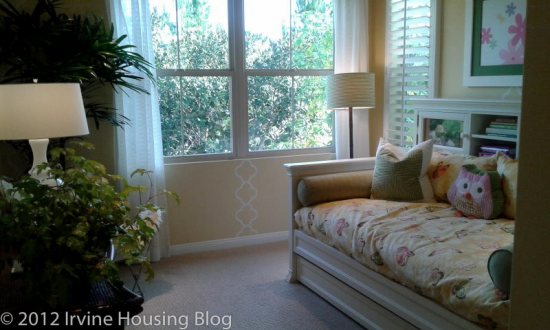
Plan 3:
Offers four elevations, in four similar color palettes.
Area: 1956 Sq ft approximately
4 bedrooms, 3 bathrooms
These houses are offered at low $600,000.
One of the houses in this plan, 28 Flowerstalk is currently renting for $3350 according to public records.
One of the houses in this plan, 25 Bromeliad was sold for $601,121 according to public records.
Fixed monthly cost of this house assuming the sale price of $601,121 would be Mortgage + 1018.25
Assuming that someone bought this house with at $600,000 with 20% down payment at the current rate of 4.25 (0 Points, One West Bank) for 30 Yr Fixed, the mortgage would be $2361.
Monthly cost of owning would be = $3380 approximately (Not including the interest lost on the down payment, the various insurances required by mortgage companies, closing costs)
A detailed calculation using the NY times Rent Vs Calculator says “If you stay in your home for 6 years, renting is better. It will cost you $45,971 less than buying, an average savings of $7,662 each year”.
Another calculation at the Irvine Pacific website, assuming we stay in the house for ten years, and there is zero appreciation, 2% increase in rent annually, rest of the parameters same as above:
|
Result Returned
|
Rent
|
Buy
|
|
|
||
|
Value of Home after 10 Years of Appreciation:
|
|
$601,121
|
|
Remaining Balance After 10 Years:
|
|
$382,148
|
|
Home Equity:
|
|
$218,973
|
|
Payments**:
|
$440,178
|
$283,886
|
|
Property Tax:
|
|
$111,895
|
|
HOA Dues:
|
|
$30,120
|
|
Down Payment:
|
|
$120,224
|
|
Tax Savings (at 28%):
|
|
-$64,017
|
|
Net Payments:
|
$440,178
|
$482,109
|
|
Minus Home Equity:
|
|
-$218,973
|
|
Total Cost After 10 Years:
|
$440,178
|
$263,136
|
|
Total Savings for Owning 10 Years:
|
$177,042
|
|
Of course, the Irvine Pacific website does not include lost interest on downpayment, costs associated with the maintenance of the house, the insurance cost that would definitely put a dent in that $177k savings over the period of ten years of owning.
If you have made up your mind to buy, and want some reassurance from a third party crunching the numbers in your favor, use the Irvine Pacific calculator. If you are still dillydallying, leaning towards not buying, use the NYT calculator. The number crazy people like me can always use both, and add their own expenses/ savings to the list and come up with their own number. The banks aren’t paying much in interest, the stock market is going through crazy ups and downs that need constant monitoring, so some people might not have second thoughts before locking that amount in the downpayment for the house.
Coming to the floor plan of the house,
Pros:
– California Room! I just loved this concept. May be it was the time of the day I visited, or the well maintained and well planned little yard of the model, it was just an amazing space to spend a morning reading your favorite book, sipping coffee.
– Laundry upstairs, close to the bedrooms
– Two sinks in the secondary bath room
– The wall to wall counter in the kitchen
– Wall of windows in the Great Room, Dining Room and Master bedroom for ample day light.
– Bedroom downstairs, with an attached bathroom, and the entry opens into the great room rather than the long corridors.
Cons:
– The washer in the laundry room shares a wall with secondary bedroom, assuming there isn’t much sound proofing, there will be a lot of noise when the washer is running.
– The Kitchen Island with Dishwasher that opens towards the stove. My gripe continues.
– The work triangle in the kitchen isn’t too convenient either.
– The coat closet door and garage door open into a constricted corridor in “launch room” a tiny space between garage and kitchen. Too far off for the guests to drop their coats, and too close to the kitchen- the smells of the heavenly cooking won’t spare the jackets/coats.
There are four more homes available in this plan, starting from $599,579.
Here is the link to the builder, Irvine Pacific’s website: http://www.villagesofirvine.com/Villages-and-Neighborhoods/Stonegate-East/Residence/Capistrano/Residence-3
Here are a few pictures:
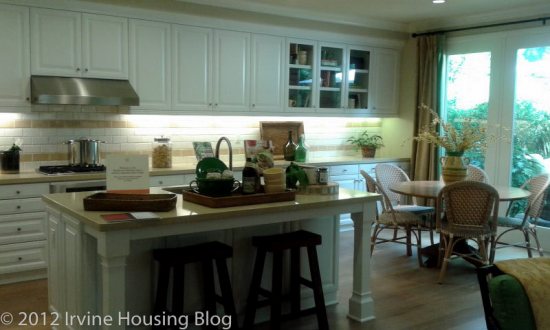
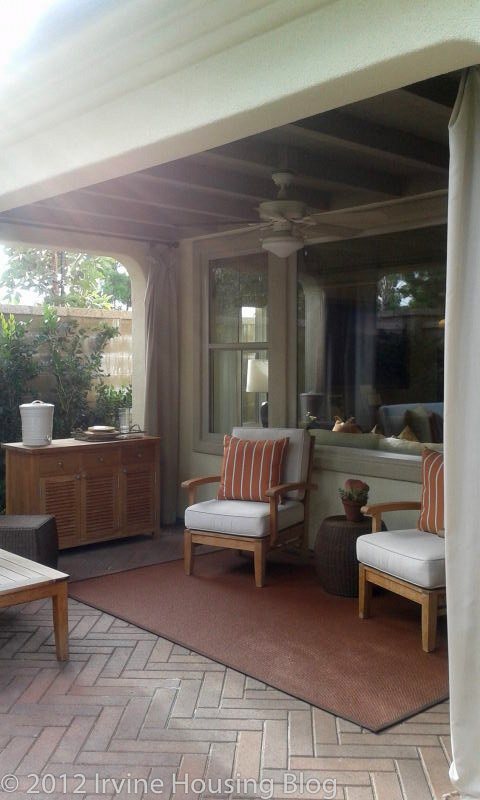
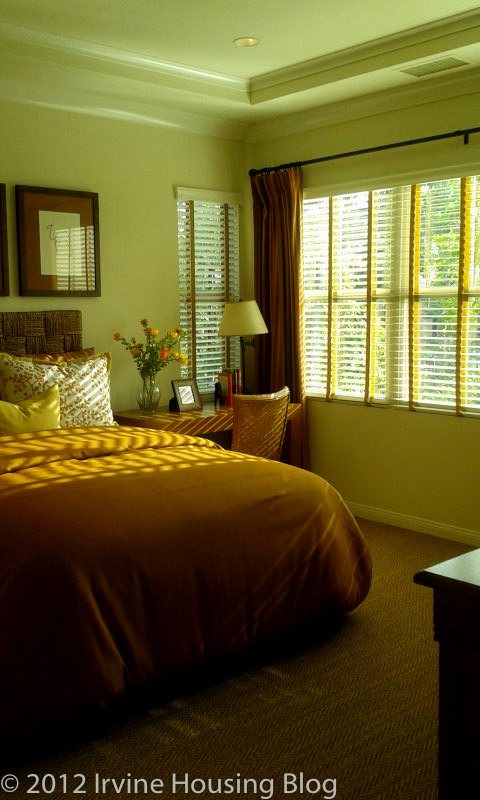
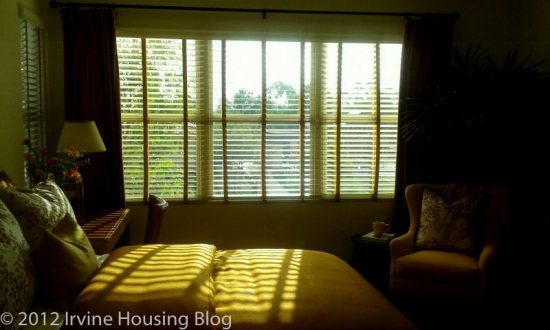
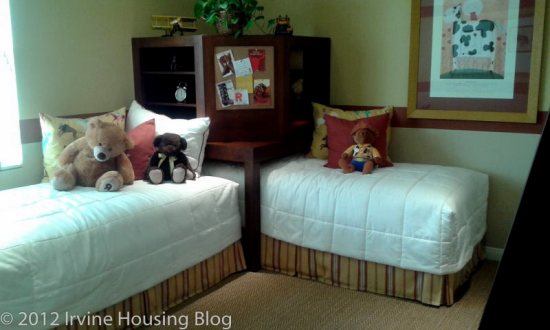
Schools:
When I plug in one of the addresses from the community in “My school locator” on the IUSD website, these are the displayed results.
Elementary School:
As of now, Stonegate Elementary will be the assigned school for this area, but the online school locator tool for IUSD lists “Portola Springs Future School” as the assigned school starting 2014.
Stonegate Elementary (K-6)
100 Honors, Irvine CA 92620
API Rank 10, API Score 954
Cultural Diversity: 46% Asian, 31% White (Data from www.greatschools.org)
Median teacher experience is 15 years and the student to teacher ratio is 23:1
Distance from home: Approximately 1.1 miles.
For more information about the school: http://www.iusd.org/sg/
Middle School:
As of now, the Middle School would be Sierra Vista Middle School. But, 2012-2013 academic year will bring the changes. The new middle school, “Jeffery Trails” will open in September 2013, and accept students from the communities of Stone Gate. It will be located at the corner of Jeffery and Trabuco.
For more information on the new school : (http://www.iusd.org/district_services/facilities_planning_and_construction/documents/PA40MiddleSchoolsite.pdf)
Sierra Vista Middle School (7-8)
2 Liberty, Irvine CA 92620
API Rank 10, API Score 948
Cultural diversity: 47% Asian and 36% White (Data from www.greatschools.org)
Median teacher experience is 17 years and the student to teacher ratio is 29:1
Distance from home: Approximately 3 miles
For more information about the school : http://www.sierravistams.org/
High School:
Northwood High School
4515 Portola Parkway, Irvine CA 92620
API Rank 10, API Score 908
Cultural diversity: 45% Asian and 43% White (Data from www.greatschools.org)
Median teacher experience is 10 years and the student to teacher ratio is 23:1
SAT Scores for 2011: Math: 579 Reading: 640 Writing: 603
Graduation rate: 95%
Distance from home: Approximately 3 miles
For more information about the school : http://www.northwoodhigh.org/
Parks:
Bluebird Park will be the primary park for the community. It is located in the center of the community, making it accessible to people from all sides, and the size is good enough to serve the community.
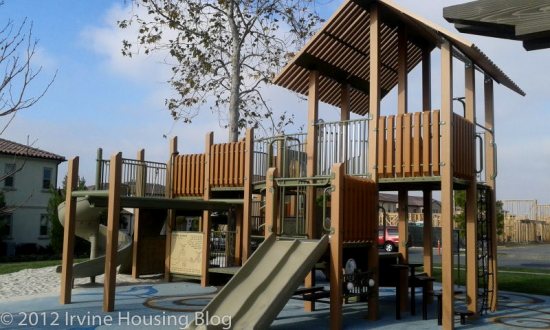
Personal observations:
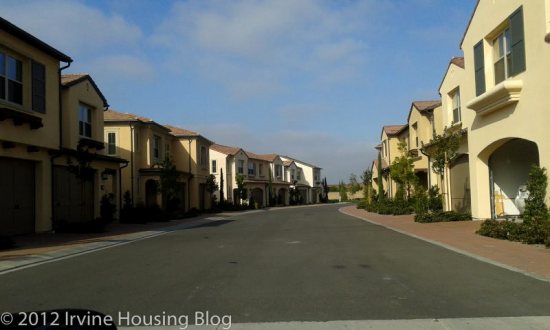
Price is an important factor for many while buying a home. While not all these houses are brand new as the Capistrano houses, here is what $550,000-$600,000 would get in other Irvine Villages based on the recent sales:
1. 25 Night Bloom, Irvine CA 92602
4 Bedrooms, 3 Bathrooms/ 1750 SF
Sold for $575,000. (TUSD Schools with Irvine addresses, Detached Condo)
2. 214 Tuberose, Irvine CA 92603
4 Bedrooms/ 2.75 Bathrooms/ 1850 SF
Sold for $602,000.
3. 24 Land Grant, Irvine CA 92618
4 Bedrooms/ 3 Bathrooms/ 2077 SF
Sold for $604,400. (Detached Condo)
4. 37 Wild Trails, Irvine CA 92618
3 Bedrooms, 3 Bathrooms/ 2092 SF
Sold for $525,990.
All of them have their own set of pros and cons, and comparatively, Capistrano homes aren’t as overpriced as some other new homes are. But then, location plays a very important factor here. Capistrano homes are sandwiched between freeways and very busy streets. Air quality and noise levels will be a major concern for anyone planning to live in this community long term. The tall walls might not completely block all the motor vehicle exhaust from entering the community, and since this community is geared towards families with young children, it might be a huge risk for the residents.
Various health studies have shown that living close to major highways and very busy streets might elevate the risk of asthma and reduced lung function in children. Also, there have been associations with cardiac and pulmonary mortality. Most of the studies were conducted in the communities living in 200m of a highway.
The floor plans are good enough, with minor complaints about the kitchen work triangle. The bedrooms and closets in the first plan are very small. The California room will be my favorite aspect of the house. Master bathroom layout of the Residence 3 is designed very well, there is almost no wasted space. The tech room is another favorite. As someone who works from home a lot, I find it easier to be in an open space than be cooped up in a room. Some people like the long unending counters, but I feel it’s easier to work in the kitchen with L or U shaped counters.
What is your favorite part about the homes at Capistrano, Stonegate East?
What “con” did you notice? What would be your ideal blend of the three plans?
Do you agree with the proposed price tag?
Are you assuming that the HOA will remain low in the coming years?
