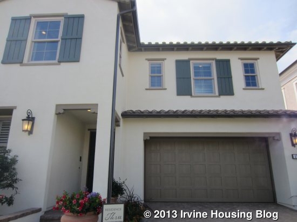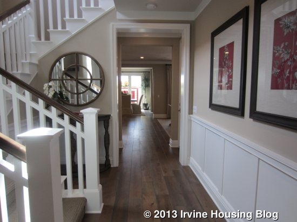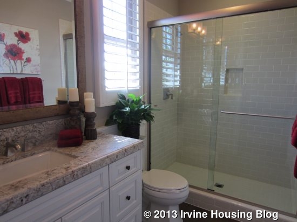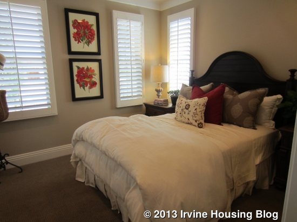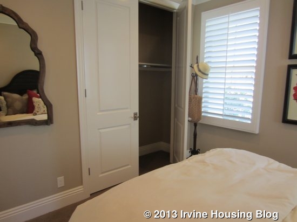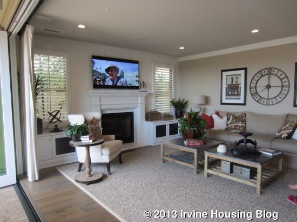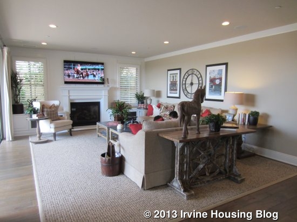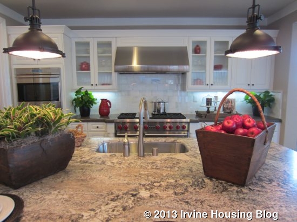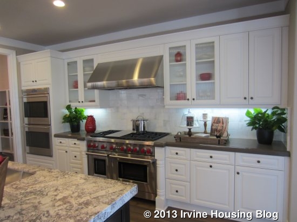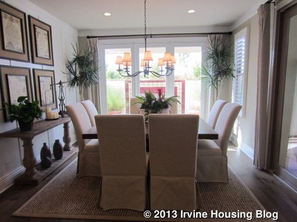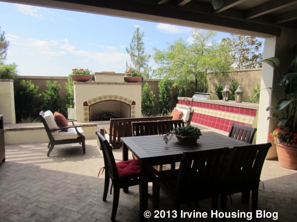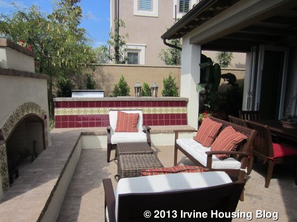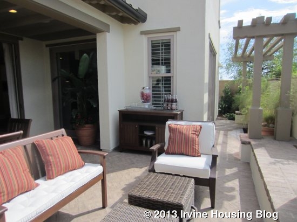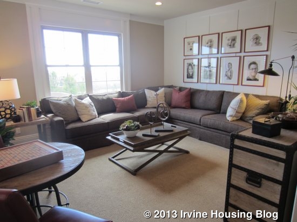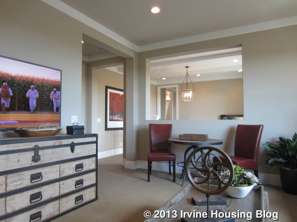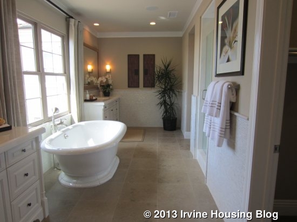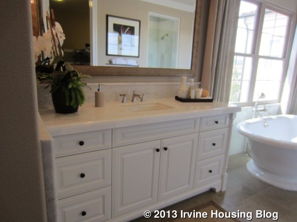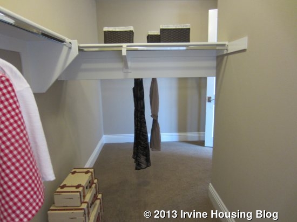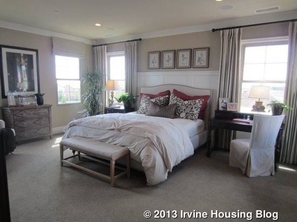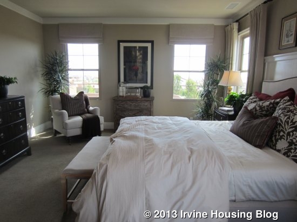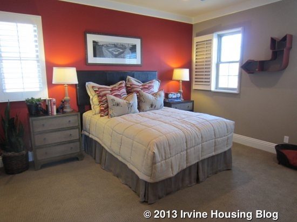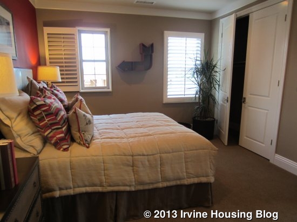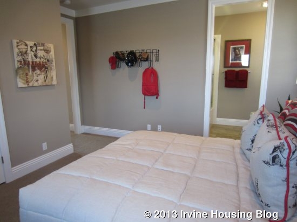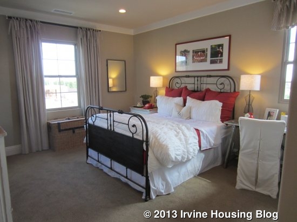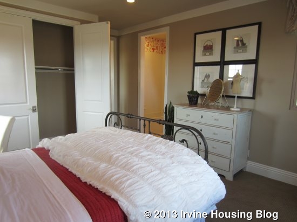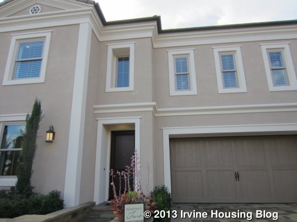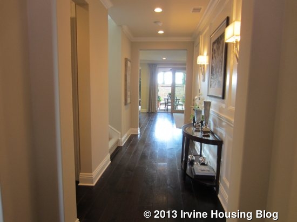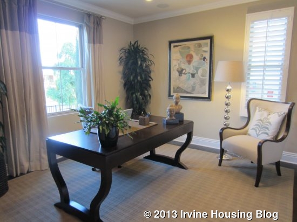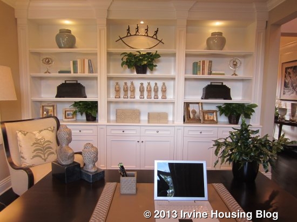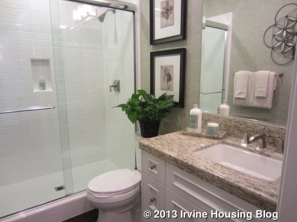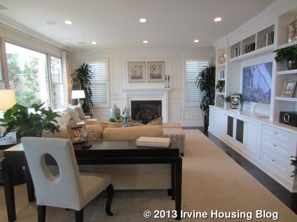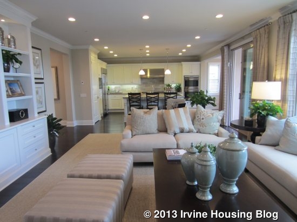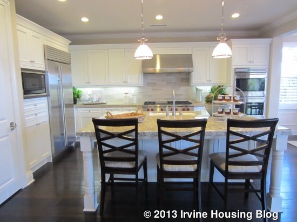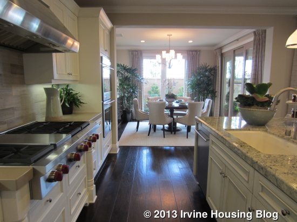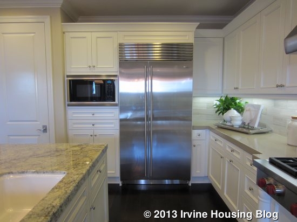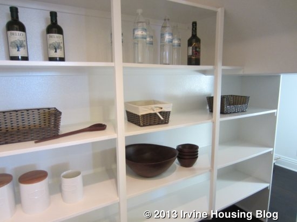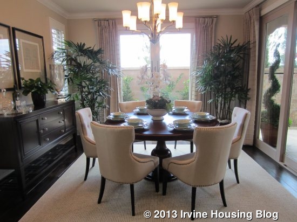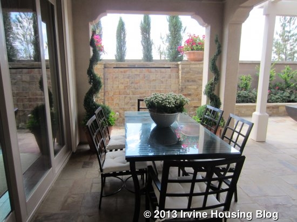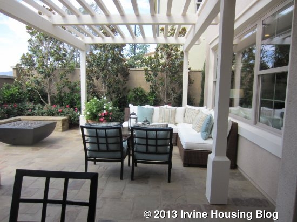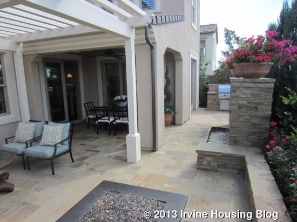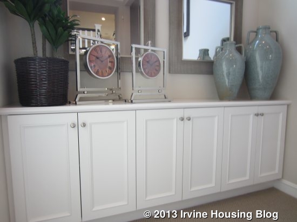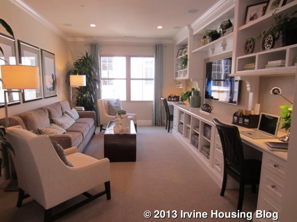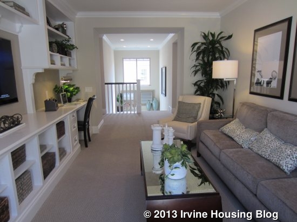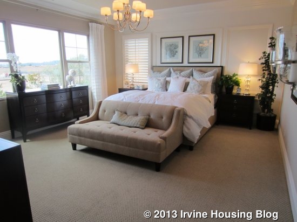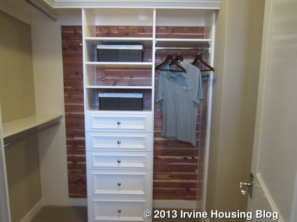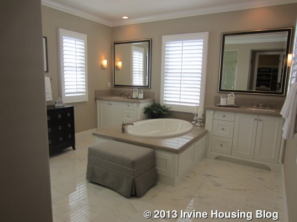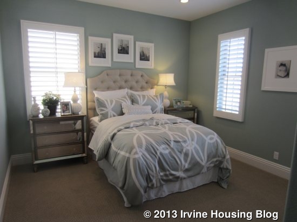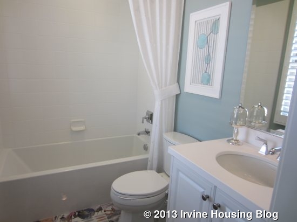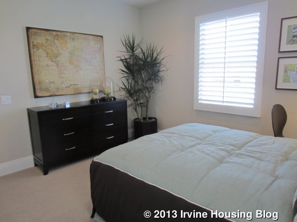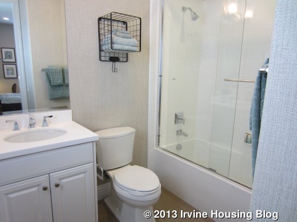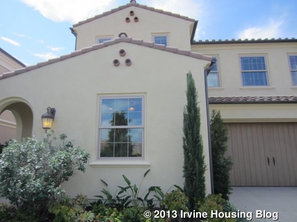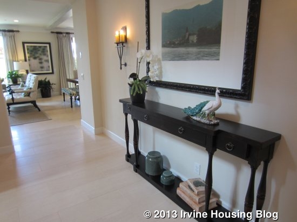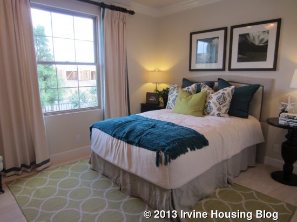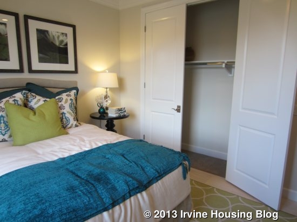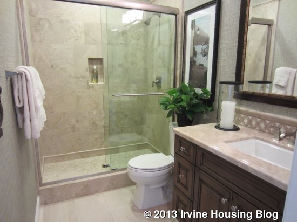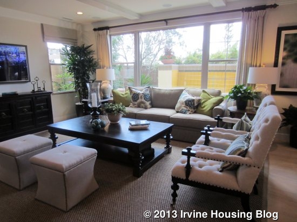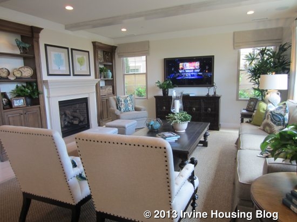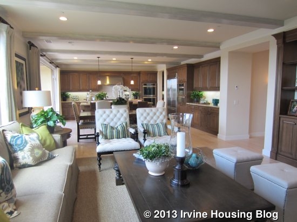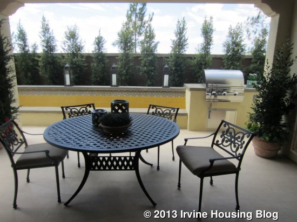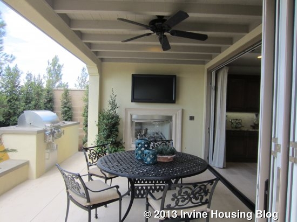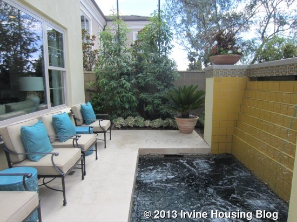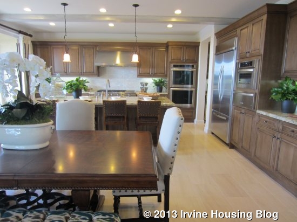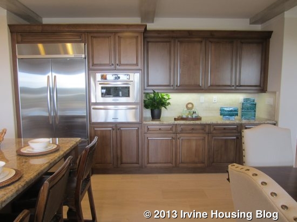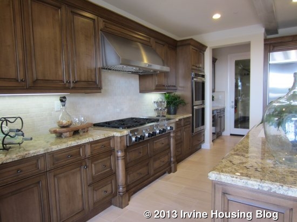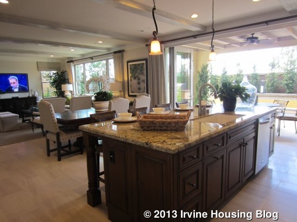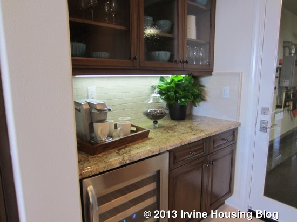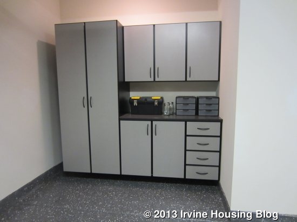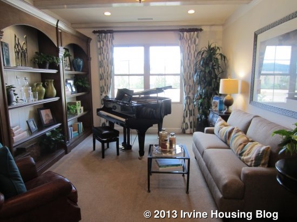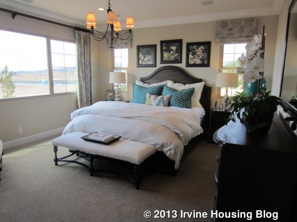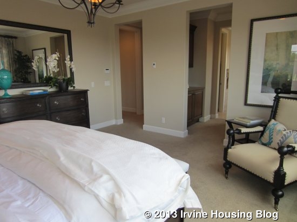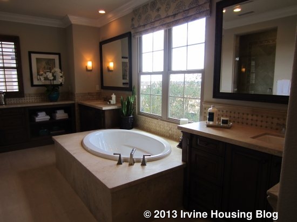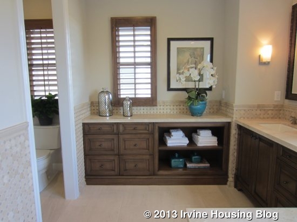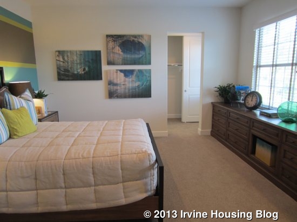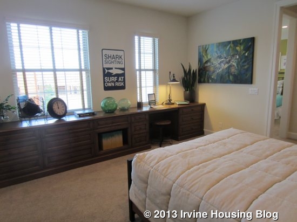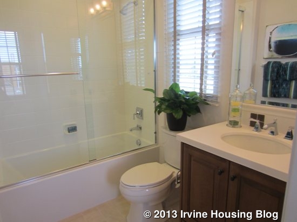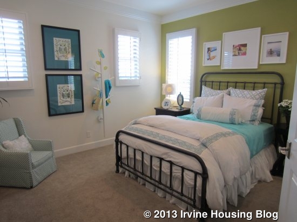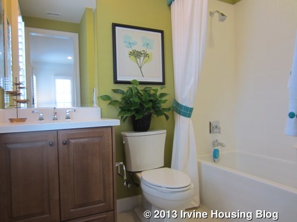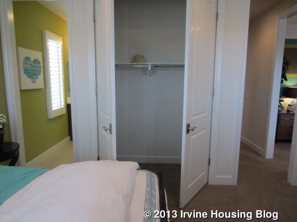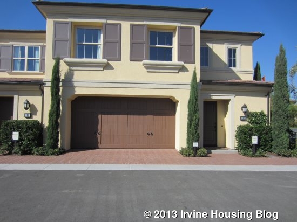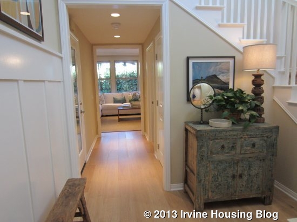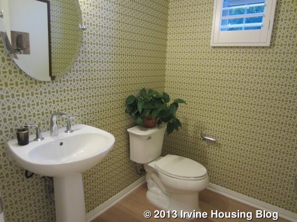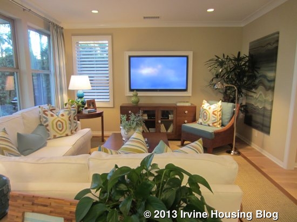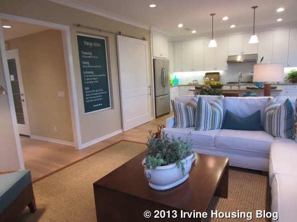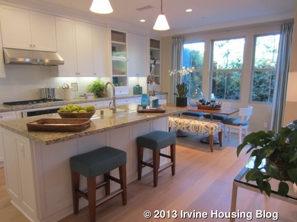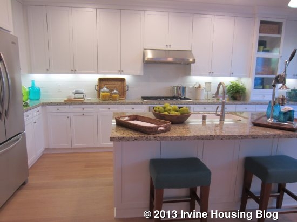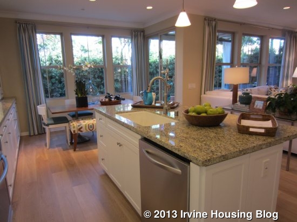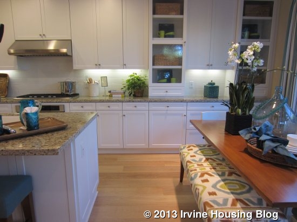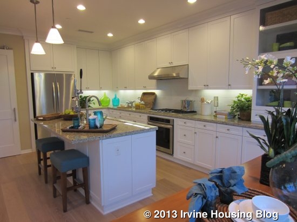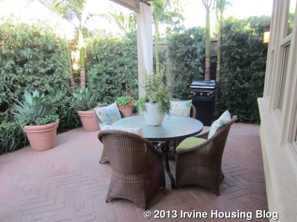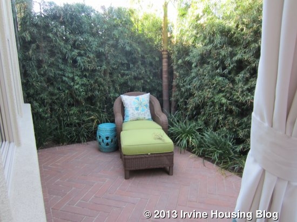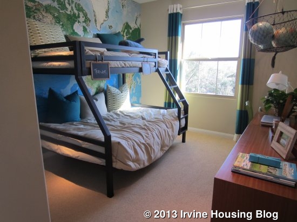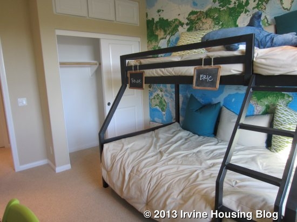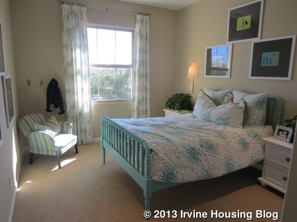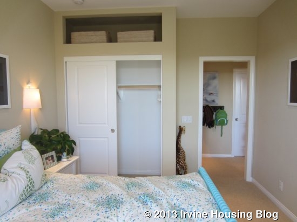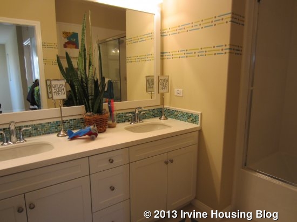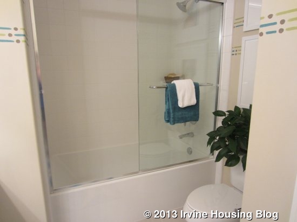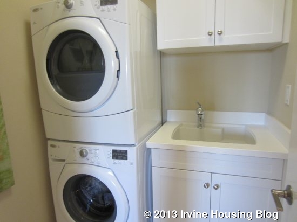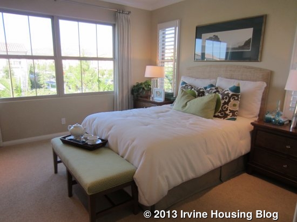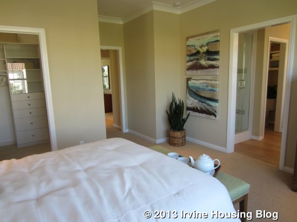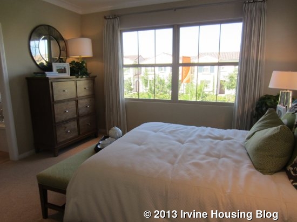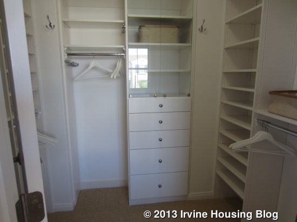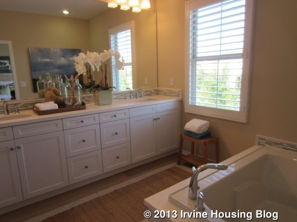At the end of September, ten new sets of models debuted in the Pavilion Park area of the Great Park Neighborhoods. This week, I will introduce you to Roundtree, the second smallest and least expensive of the ten developments. Built by Lennar, each model includes four bedrooms (all with one downstairs), at least three bathrooms, a California Room and a two-car garage. They have released two phases, each with two homes of each model. Roundtree is the only Pavilion Park neighborhood to offer four unique models rather than three.
Lennar markets the home as “Everything Included” and signs throughout the houses claim “YES!” to let you know which features are standard. Smaller signs indicate upgrades. Some of the standard amenities include ceramic tile flooring at entry, kitchen, baths and laundry; Mohawk wall-to-wall carpeting in all living areas and bedrooms; polished chrome hardware and engineered stone countertops in all bathrooms; and fiberglass secondary tubs and acrylic master tubs. In the kitchen, all homes come with white thermafoil cabinetry; granite counters with a 6” backsplash and full backsplash at cooktop; stainless steel GE appliances including built-in, self-cleaning wall oven, gas cooktop with five burners, Advantium microwave/hood and Energy Star dishwasher; and a stainless steel two-compartment undermount sink.
These homes also pride themselves on their green technology. Some of the standard features include CertainTeed AirRenew drywall that actively cleans the air; central air; high performance low-E glass; cool roof tiles on concrete roofs; tankless water heater; programmable thermostat; water conserving toilets, faucets and shower heads; low VOC interior paint; and pre-wiring for ceiling fans and electric/hybrid vehicle charging systems.
Though I’m presenting the homes in order from 1 – 4, the models are actually arranged as 1-4-2-3 (from right to left). The configuration of models one and three lend themselves better to corner lots.
Basic Neighborhood Financial Information
Approximate HOA Dues: $193 per month
Approximate Tax rate: 1.1%
Approximate Mello Roos: Residences 1 & 2: $4,981; Residence 3: $5,380; Residence 4: $5,902
Base Price from $765,990 (Residence 1) to $860,990 (Residence 4)
Floor Plan, Roundtree Residence 1
Floor Plan, Roundtree Residence 2
Floor Plan, Roundtree Residence 3
Floor Plan, Roundtree Residence 4
Sales Brochure
Residence One
2,053 Sq Ft
4 Bedrooms, 3 Bathrooms
Base Price from $765,990
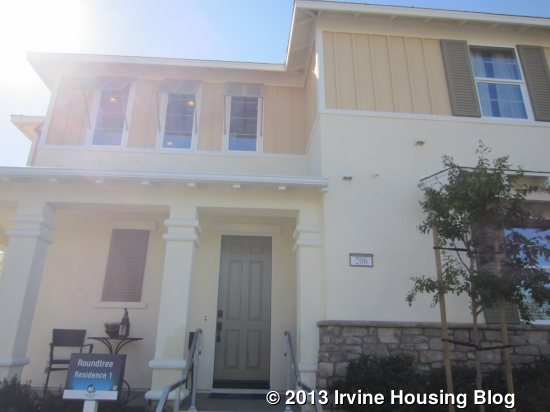
In this home, the front door is on one side of the house and the garage is on another, leading me to believe it will typically be located on a corner. A front porch wraps around to one side of the house.
When I entered the home, the stairs were immediately to my left, a bedroom was down a hallway to my right, and a hallway straight ahead led to the kitchen and great room. The dining area is visible from the front door. As the kitchen doesn’t have a separate breakfast nook, this is the only space for a dining table. It has plenty of room for a large, formal table if desired. Access to the garage is along the back wall.
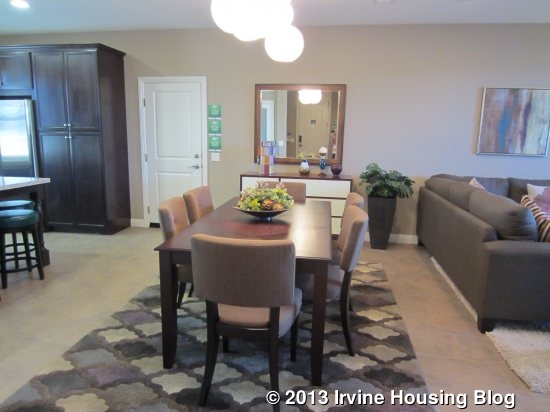
The great room is to the right. It is a large room with the flexibility to arrange it comfortably in a couple of different ways. One wall has a sliding door to the backyard, which are the only windows in the room.
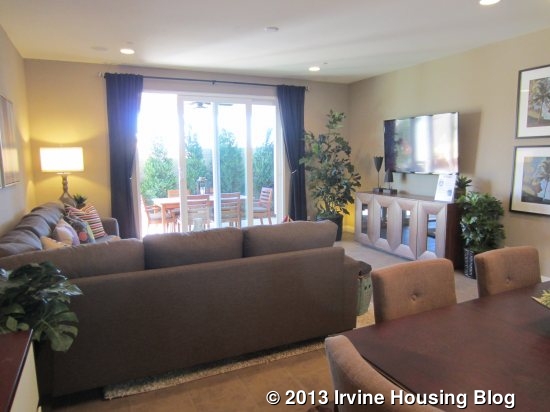
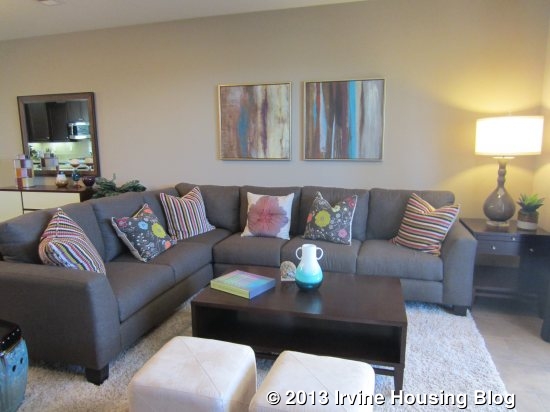
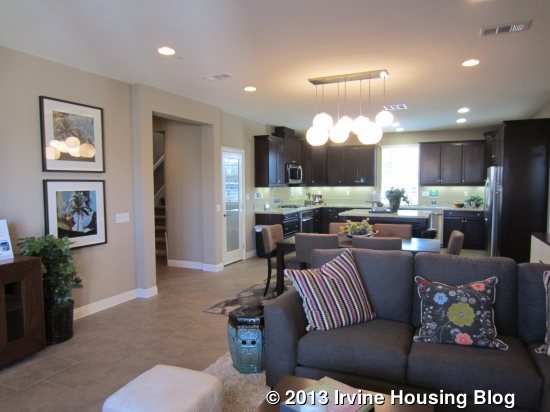
The kitchen has a big, square island with bar seating. This model shows upgraded, espresso-colored cabinetry arranged in a U-shape around the island. It has plenty of drawers, cabinets and counter space. In addition to two pantry-height cabinets, there is a large walk-in pantry with additional storage under the stairs. The cooktop and oven are on the left, the sink is in the middle, and the fridge is on the right. There aren’t any appliances in the island. A big window looks out to the street.
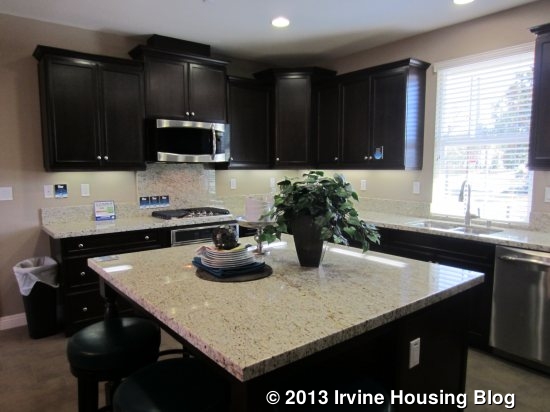
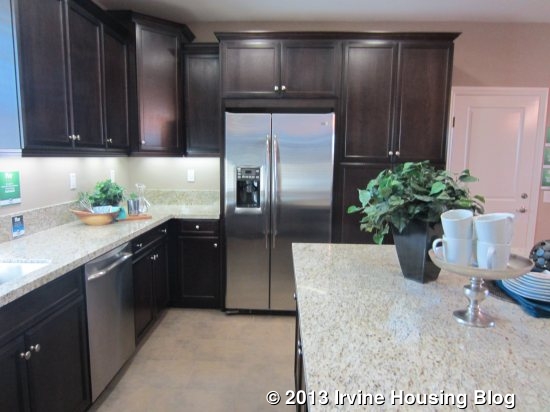
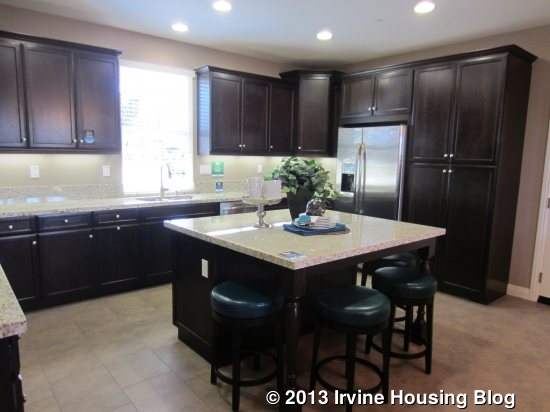
The backyard in all models features a California room that makes a nice outdoor entertaining space. The yard also has an open space that is fairly small, but big enough for a garden, a play area, or a BBQ and seating.
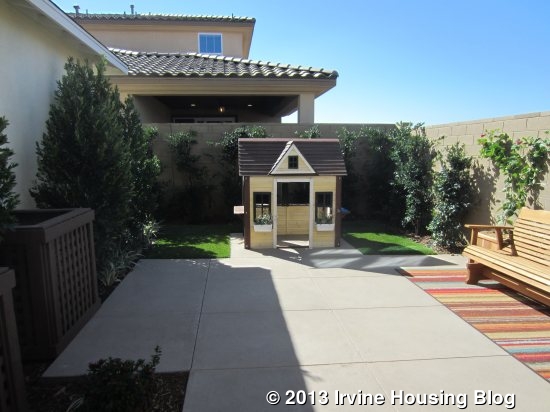
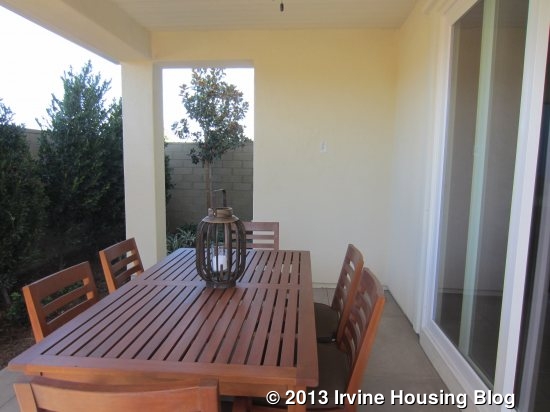
The downstairs bedroom is pretty small. It has a two-door sliding closet and windows on two sides. The adjacent bathroom has a single sink without a lot of counter space and a shower but no tub. Throughout Roundtree, all of the secondary baths had somewhat poorly designed showers. The tile (plain white squares) doesn’t go high enough, so the shower heads are actually mounted on the wall. They also have fairly low enclosures. It makes the bathrooms look cheap and unfinished.
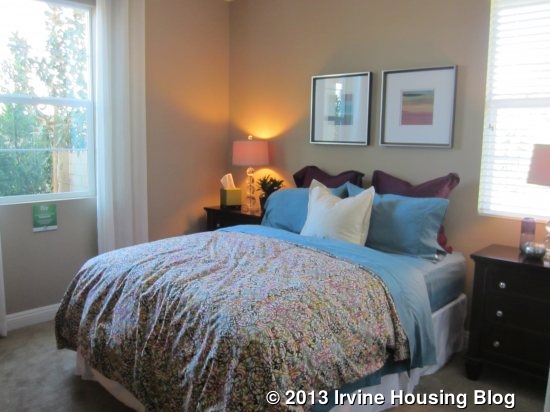
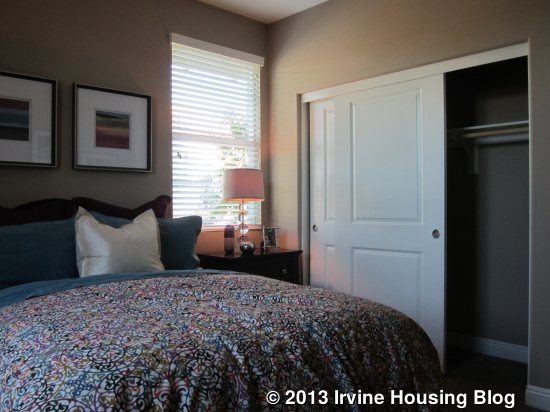
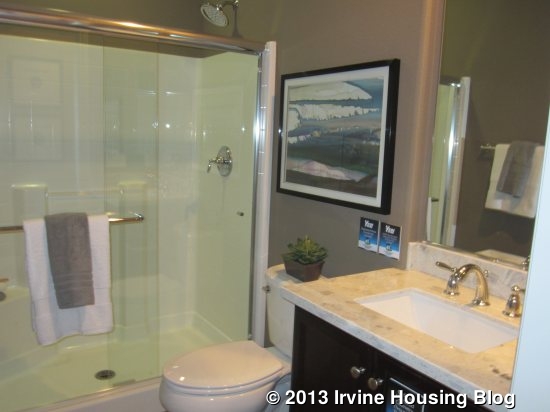
Upstairs, there are three bedrooms and a laundry room. The two secondary bedrooms share a bathroom that, like downstairs, has a small sink area. This one has a shower/tub combo, but still has the wall-mounted shower head.
The bedrooms are set at opposite corners of the house. Both have two-door sliding closets and windows on two walls. The bedroom at the front of the house is noticeably larger than the one at the back.
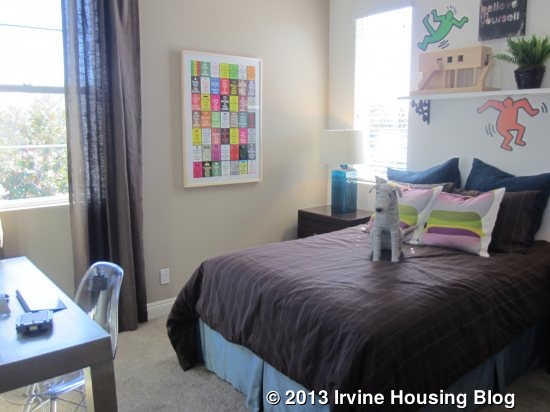
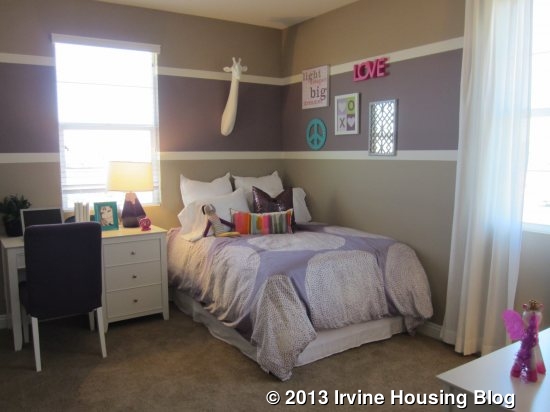
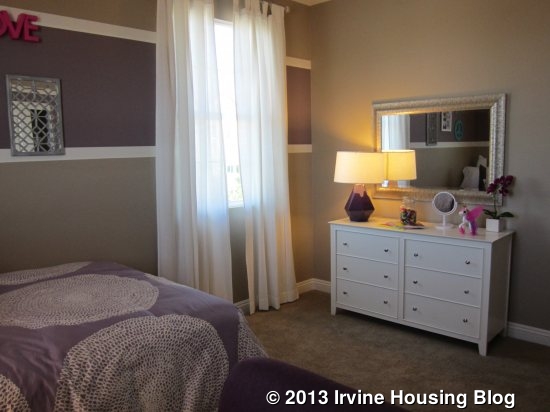
The master bedroom is also at the back of the house and actually shares a wall with the other bedroom (the masters have more separation in the other three models). It is an average-sized, square room with two windows each on two sides. An open doorway leads to the master bath. The shower is immediately on the right. Fortunately, in the master, the tile goes high enough to accommodate the shower head; the enclosure is also higher. The seat in the shower is engineered stone and is actually the same slab as the one that surrounds the adjacent bathtub. There are two sinks, but only a small amount of counter space between them. One big walk-in closet sits across from the tub.
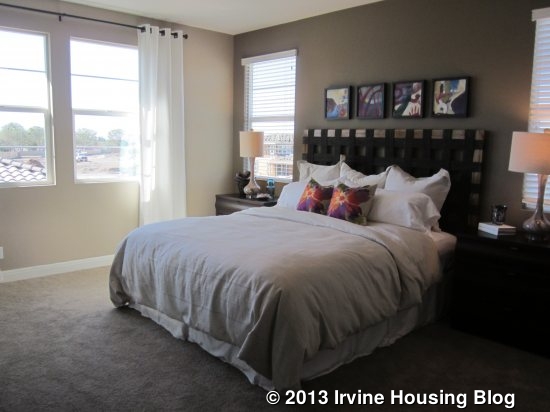
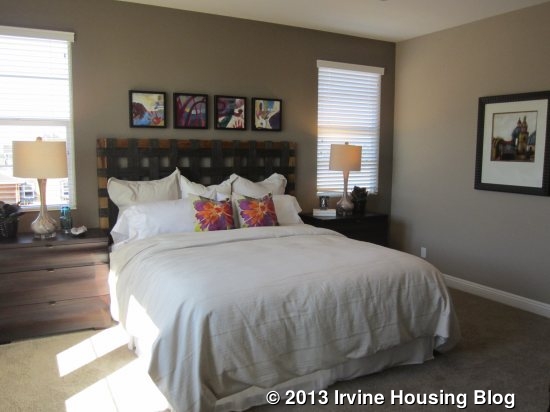
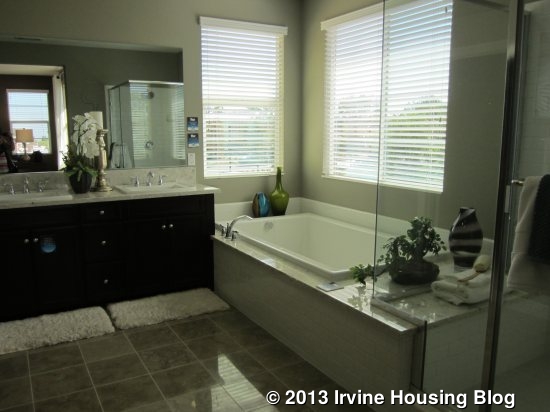
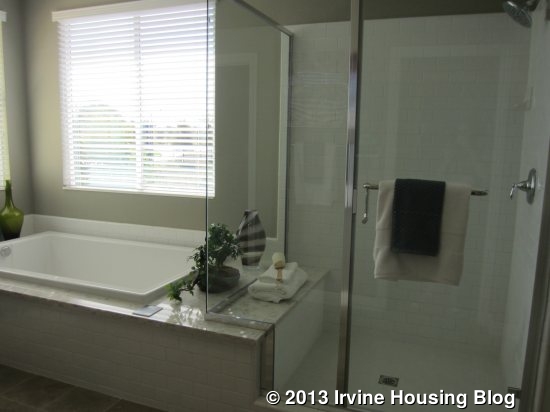
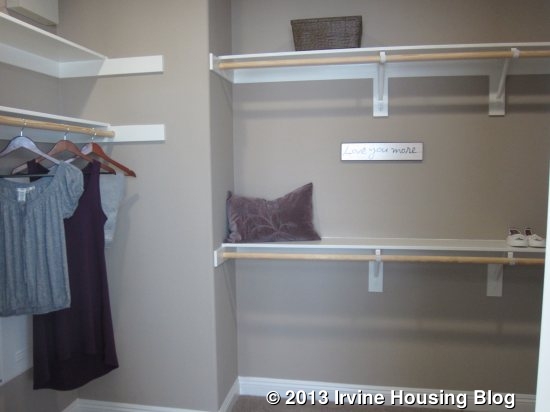
The laundry room has space for side-by-side machines with three cabinets above. There isn’t a counter or sink. The upstairs also has a linen closet and a space for a table or small desk.
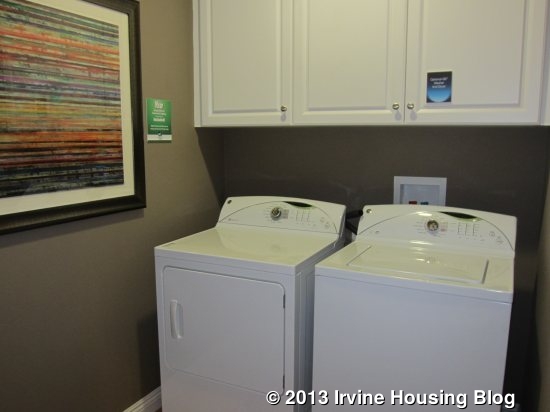
This house lacks a coat closet downstairs, which I think is a major design flaw. There is only a small space in the entry to put a bench, shoe rack or coat hooks. I also don’t like that the garage access is in the kitchen/dining room without any hallway or drop zone to give it some separation. Plan 1 is the smallest of the Roundtree residences and, though a couple of the bedrooms felt small, the living area felt spacious.
Residence Two
2,160 Sq Ft
4 Bedrooms, 3 Bathrooms, Dining Room, Loft
Base Price from $799,990
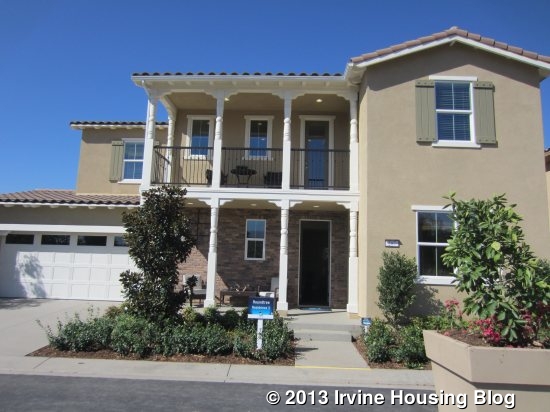
Residence Two has my favorite exterior, with a big porch at street level and covered deck above. The house has more depth and style than the others, which are all pretty flat across the front.
The entry has upgraded flooring and a large coat closet with storage under the stairs. As in the first house, the stairs are immediately to the left of the front door. The downstairs bath is also just off the entry. This one has a linen cupboard outside the bathroom itself. The bathroom is just like in plan one, with a single sink, little counter space, and an awkward shower.
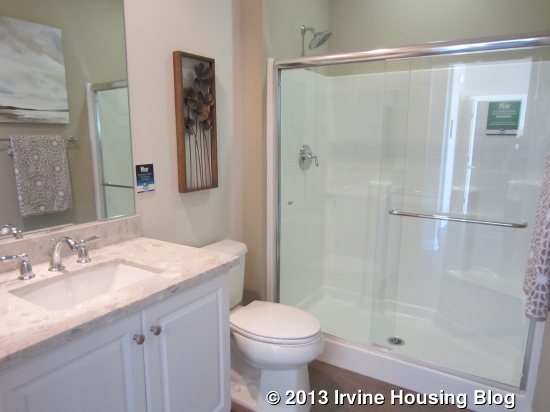
The downstairs bedroom is at the front of the house, overlooking the street. It is on the smaller side and has a two-door sliding closet.
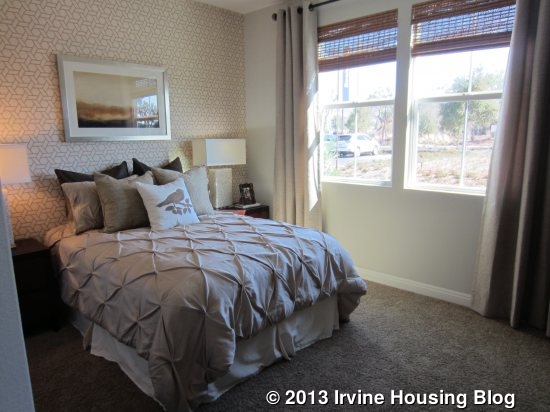
The kitchen is just beyond the entry and, again, to the left side. It has a pentagonal island with seating on three sides. The sink and dishwasher are also located in the island. Only one wall of the kitchen has counter space, which is long and split in the center by the oven and cooktop. Another wall has the fridge and two pantry-height cabinets. The door to the garage is right next to the refrigerator.
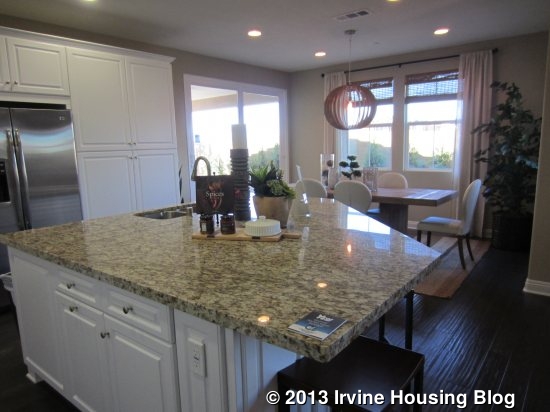
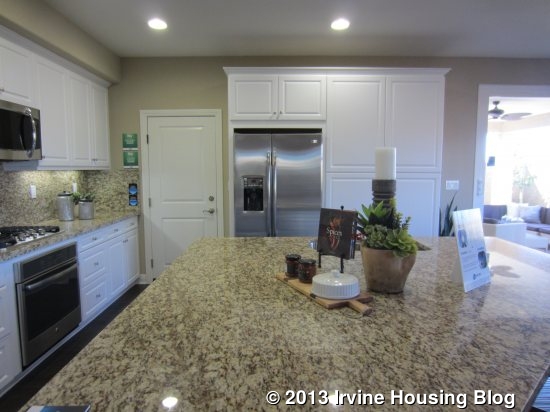
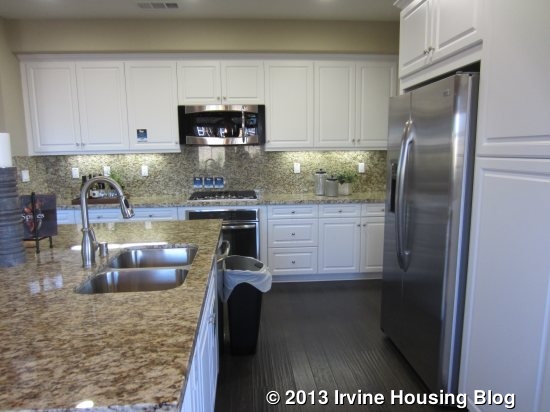
The dining room is just behind the kitchen. It has windows on two sides and a sliding door on the third.
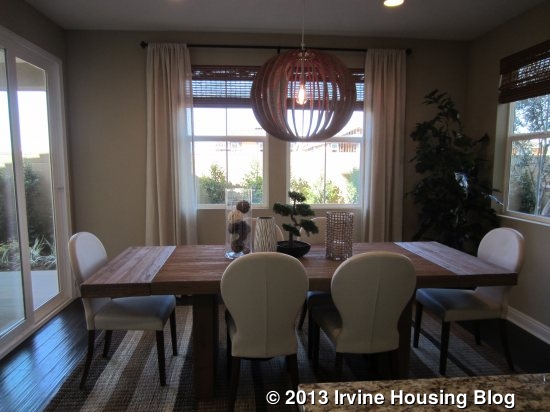
The family room is to the right of the kitchen. It has three windows facing the backyard and another window looking out to the side. It is a nice size and totally open to the kitchen.
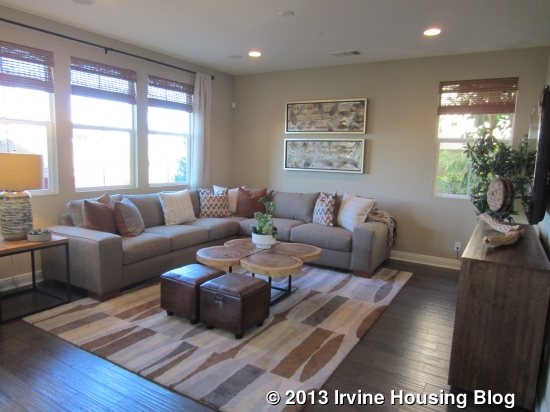
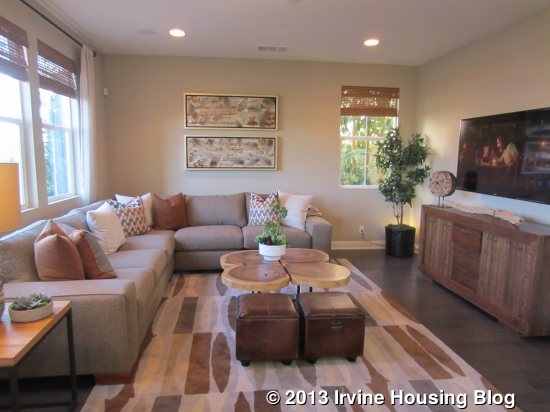
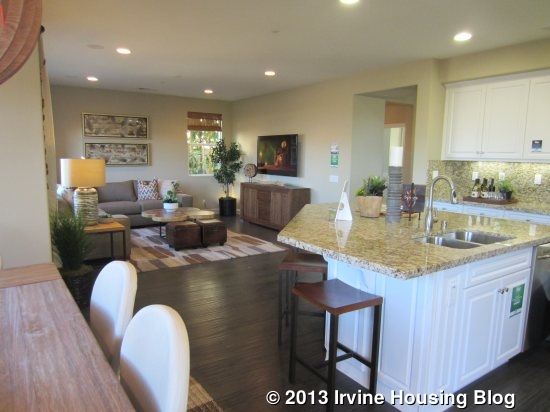
The California room is just off the dining room. It is more separated from the rest of the yard than in residence one, so it isn’t quite as nice for entertaining or for simply sitting and watching while others are in the yard. The other half is comparable in size to plan one and shows a fountain and fire pit.
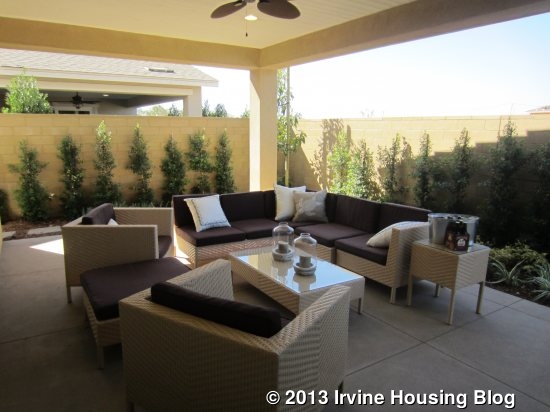
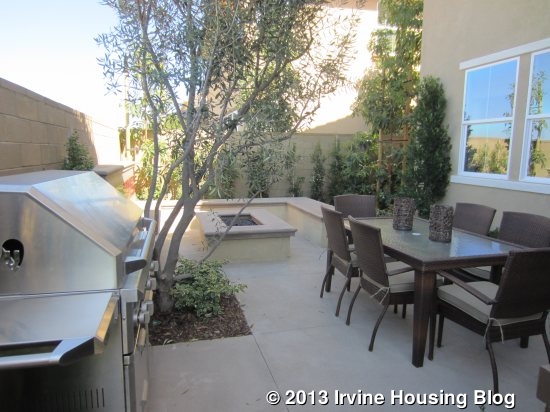
Upstairs, there is a small loft area at the top of the stairs with access to the covered deck. It makes for a nice sitting area. The laundry room is off the loft. This one has a small counter area and a big linen closet, making it much nicer and more functional than the one in plan one. I don’t know if it’s an option, but there is space to put in a sink instead of the counter.
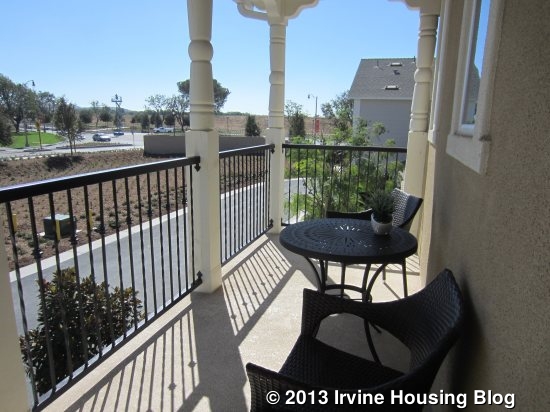
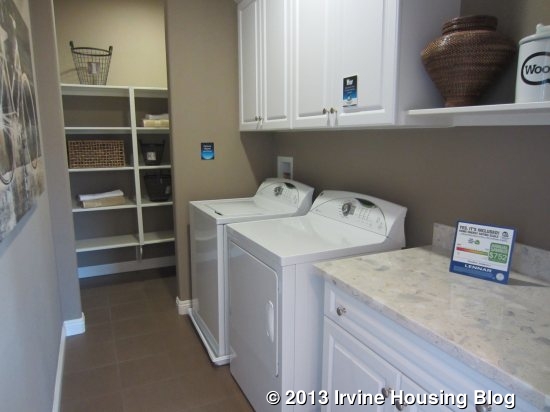
The two secondary bedrooms are at opposite corners, both with windows to the front and sides of the house. The one on the right is a bit smaller (comparable to the bigger one in plan one) and the one on the left is even bigger. As in the other home, they have two-door sliding closets.
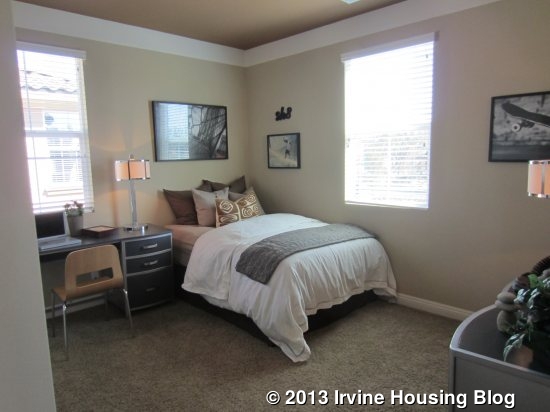
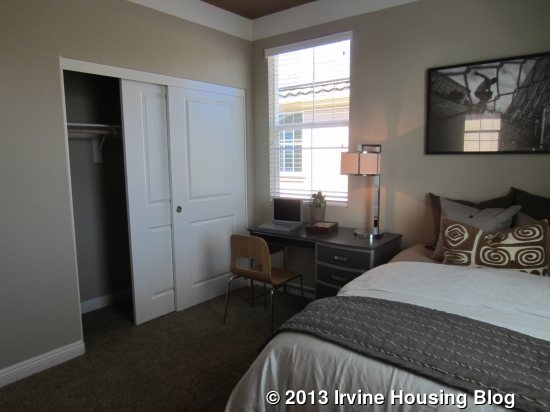
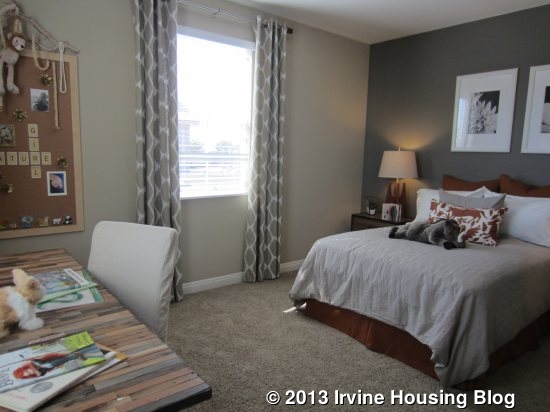
The shared bathroom upstairs has a single sink and a shower/tub combo. The counter area seems slightly bigger than in plan one, but the shower still doesn’t have full-height tile.
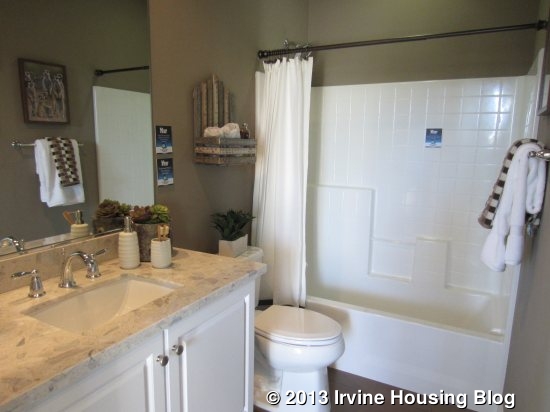
The master bedroom is at the back of the house, adjacent to the laundry room. It has a full wall of windows looking out to the backyard and two more facing the side.
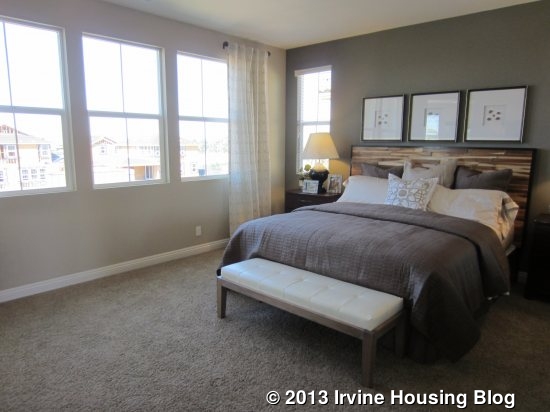
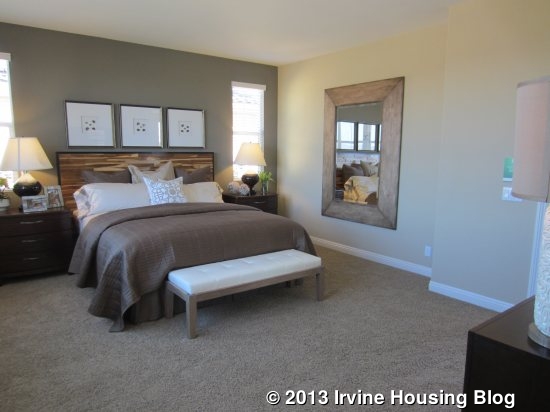
The master bath is almost identical to the one in plan one. The biggest differences are a slightly larger vanity and a smaller closet.
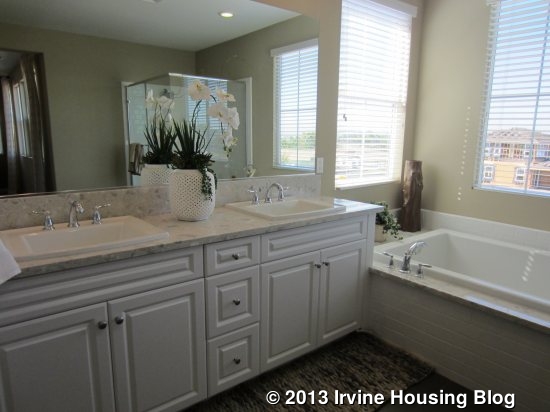
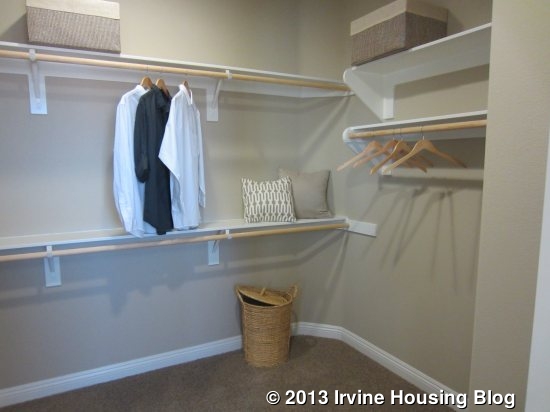
I like the layout of this house more than the first one. The bedrooms are bigger and more separated, and the loft and deck areas are great additions. I didn’t like the backyard as much, since the separation makes the California room feel isolated.
Residence Three
2,372 Sq Ft
Main Home: 3 Bedrooms, 3.5 Bathrooms
Private Suite: 1 Bedroom, 1 Bathroom, Private Living Area, Kitchenette, Optional Laundry
Base Price from $849,490
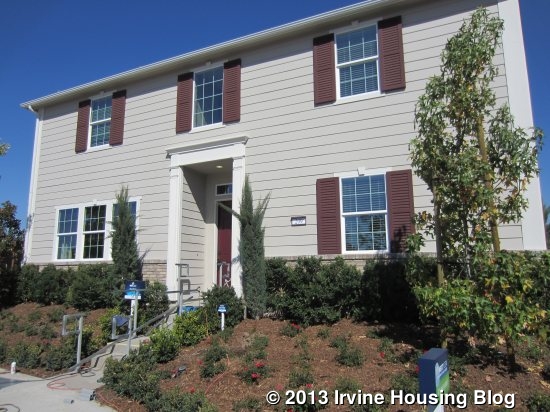
Residence Three is the most different of the tract, featuring a private suite and an additional full bathroom upstairs.
Entry to the private suite is on the side of the house, next to the garage. Like Residence One, this house must always be located on a corner, as the main entrance is on a different side of the house and directly accessed from the street. This will help avoid any confusion from people trying to enter at the private suite.
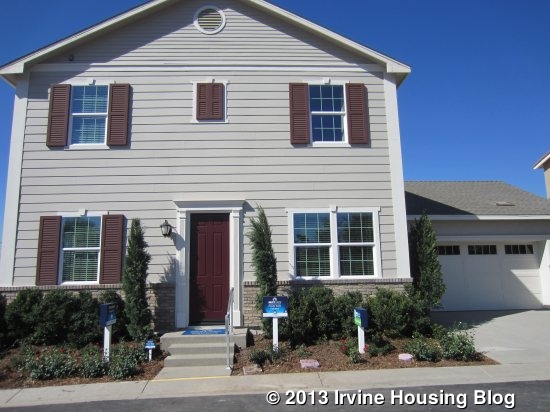
The suite has a bedroom on the right and a full living room, including a kitchenette, on the left. The bedroom is similar in size to those in the other models, but this one has a private, en suite bathroom (shower, no tub). There is also a small, optional space for a stackable washer and dryer. The living area is a nice size. It isn’t as big as the family room in the main house, but can comfortably fit a sofa, coffee table, etc. A kitchenette to one side includes a mini fridge, sink, microwave and a few cabinets and drawers. It even has a coat closet with extended storage under the stairs. If you have frequent long-term visitors, have extended family living with you, or want to rent out a portion of your home, this is a perfect way to offer privacy and comfort.
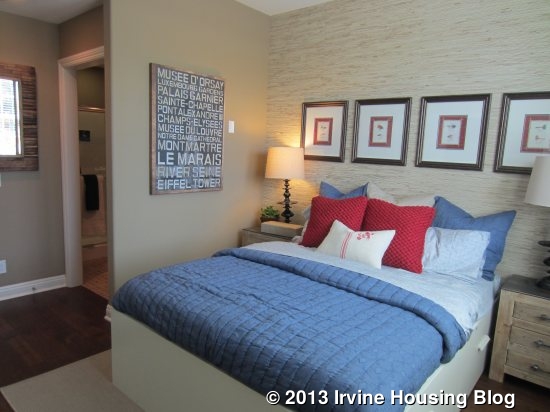
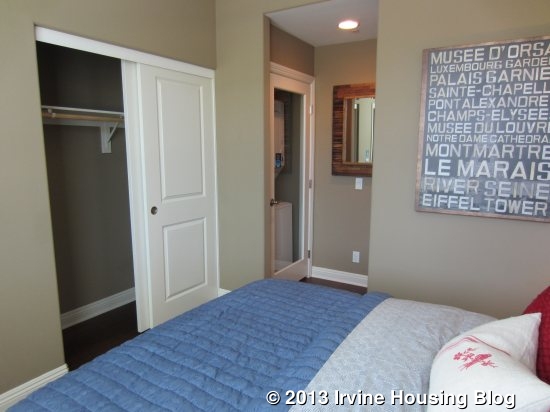
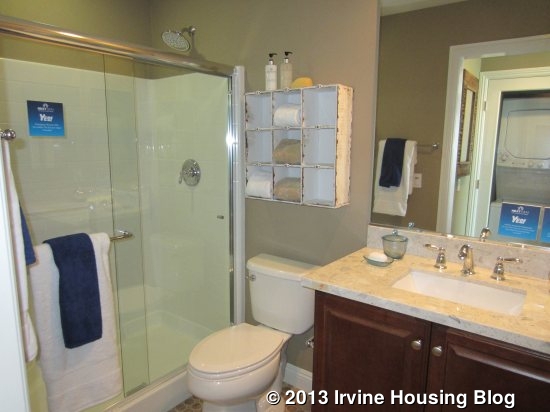
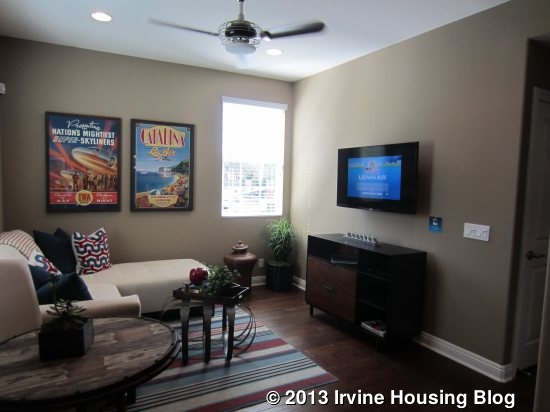
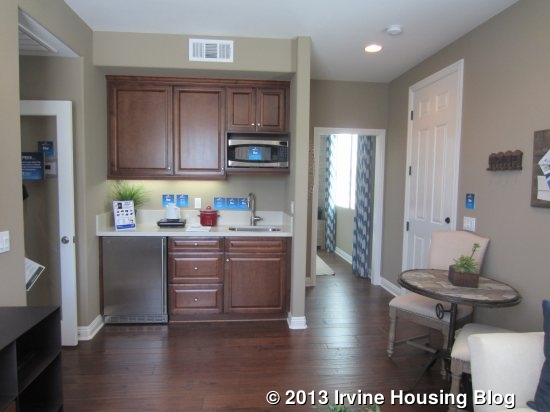
Whether you enter the main house from the front door or through the private suite, you end up in the same entry hall. It has a coat closet and a powder room with a pedestal sink. The stairs are located here as well.
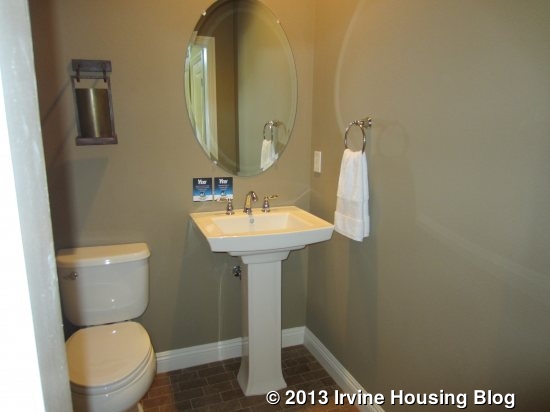
The main living area is on the opposite side of the entry. A big family room faces the front of the house, with additional windows on the side. It lets in a lot of light. Though the builders market the home as having a dining room, it really feels like more of a great room to me. The space for the dining table flows directly from the family room without any true separation. As in most homes, the space can lend itself to either a casual or formal table. Sliding doors from the dining room lead out to the California room.
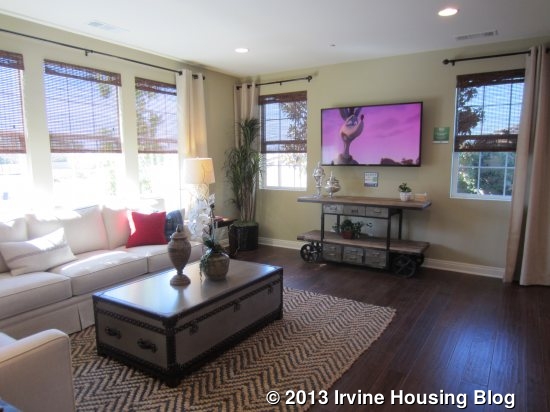
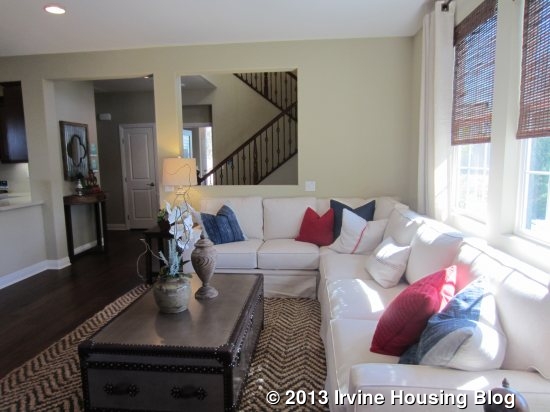
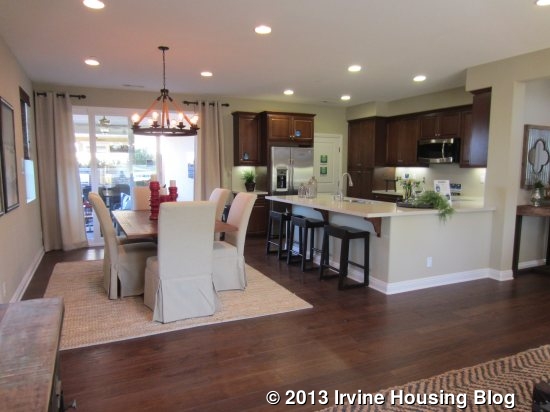
The kitchen in this home is also quite different from the others. It lacks an island and, instead, is a U-shape with a peninsula. It creates more separation between the dining and family rooms, but is still open to both. The sink is in the outer portion of the U with the stove across from it; the fridge is on the back wall. As in the others, the garage access is right next to the fridge. The peninsula also has bar seating.
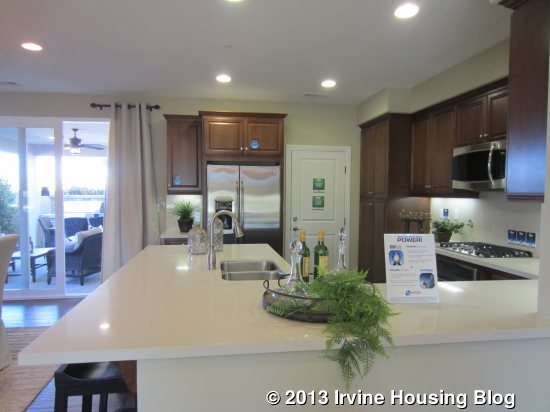
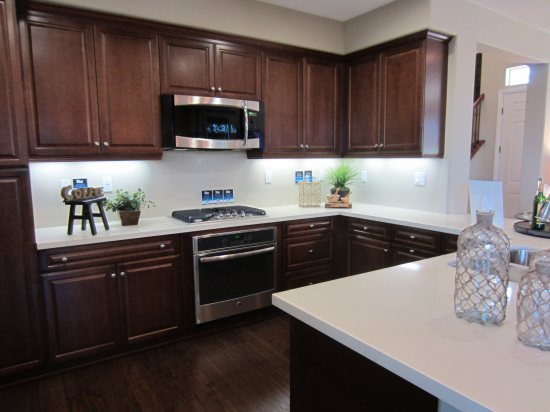
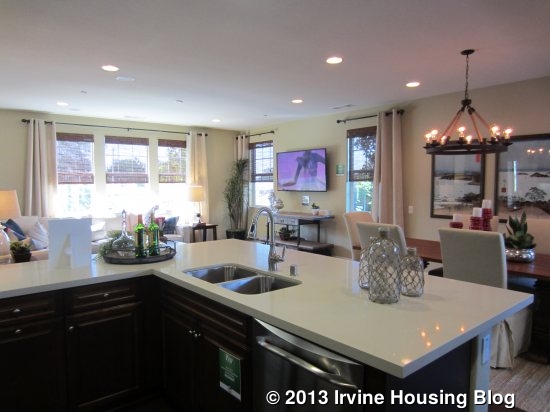
Upstairs, there are three bedrooms and three full baths, as well as a laundry room. Like residence two, this laundry room has a small counter space and a linen closet at the back.
The two secondary bedrooms are both to the right as you come upstairs. The bedroom at the back of the house is slightly larger and has a walk-in closet. This room also has an en suite bathroom with a single sink and a shower/tub combo. The other bedroom is at the front of the house (with an additional window on the side) and has just a standard, two-door sliding closet. The bathroom is also en suite, but is more accessible from the main hallway. It shows optional cabinetry and has a shower/tub combo.
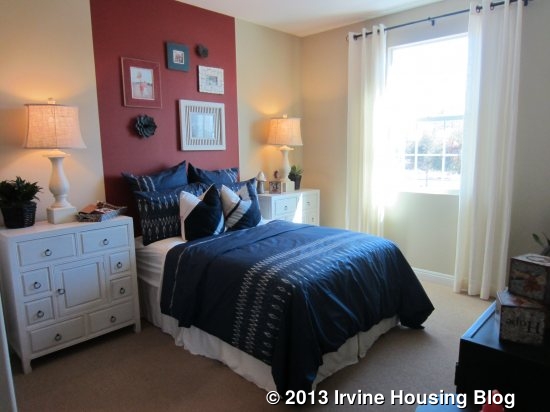
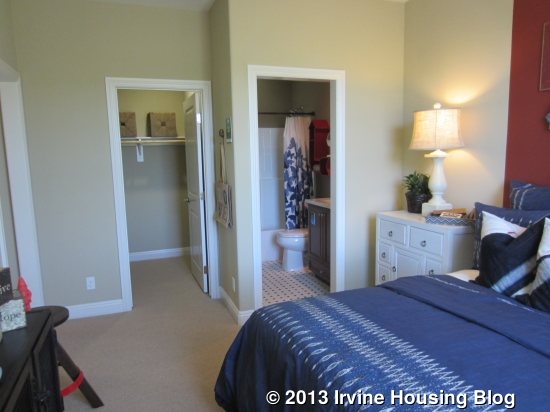
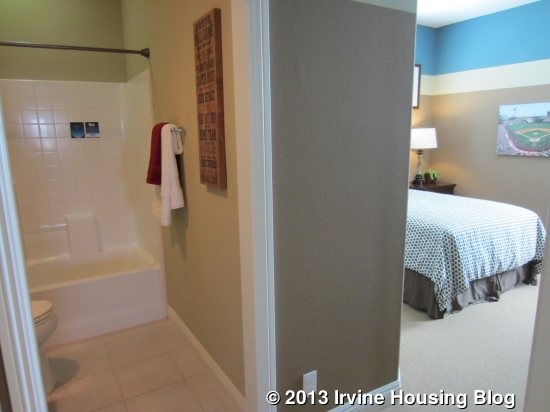
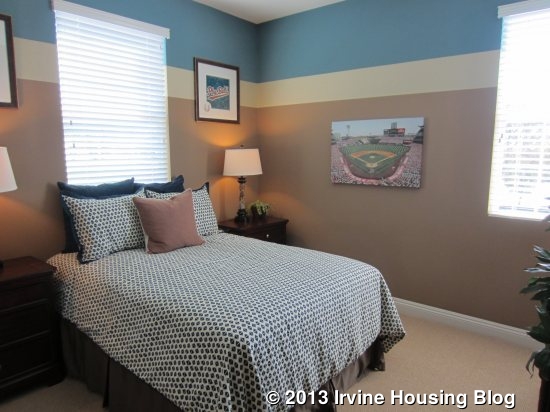
The master bedroom is alone on the left side of the house, facing the back and side. It is similar in size and layout to those in the other homes.
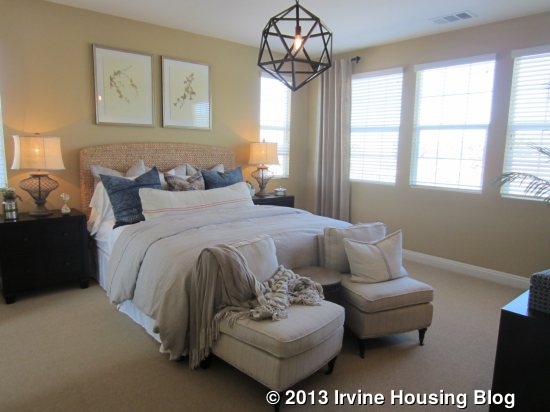
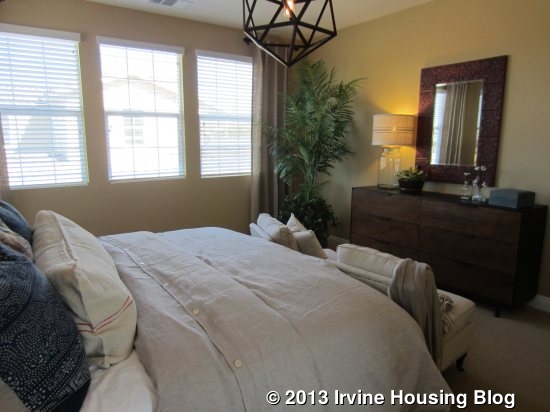
The master bath does have some differences. This is the only model where the shower and tub are not connected; rather, they are located on either side of the walk-in closet. The vanity area is the same.
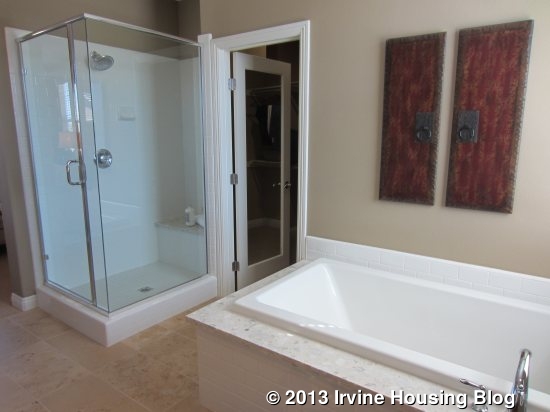
I think the private suite will be very appealing to certain buyers, but may feel excessive to those who don’t have a true need for it. I do like the way it is laid out. My biggest complaint in this home is the kitchen, as I do prefer a more open kitchen with an island rather than one with a peninsula.
Residence Four
2,472 Sq Ft
4 Bedrooms, 3 Bathrooms, Office
Base Price from $860,990
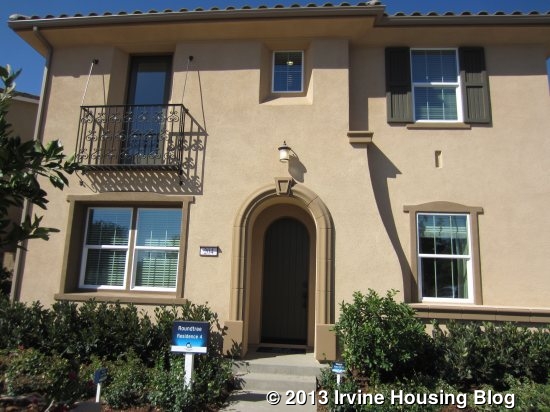
Residence Four is the biggest of the bunch and the only one to have a separate office downstairs. The office is just off the entry, facing the street. It is a good size for an office or would work well as a small sitting room.
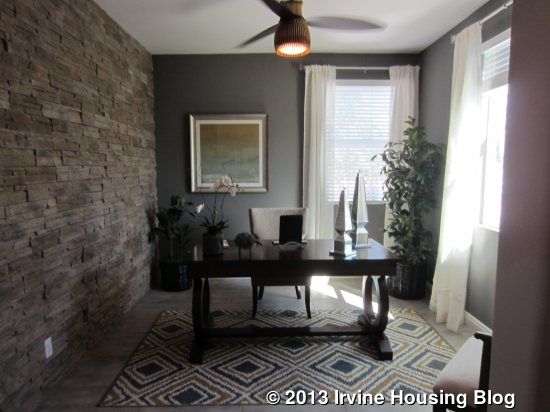
A small bedroom sits at the other side of the entry. Like the others, it has a standard, two-door closet. There isn’t a lot of space for anything other than a bed and nightstands.
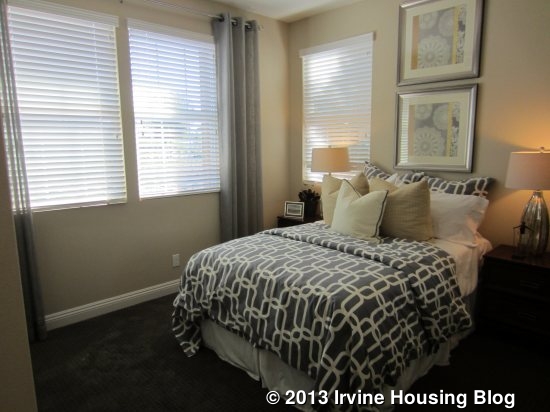
A full bath is adjacent to the bedroom. This is the only downstairs bath throughout Roundtree that has a bathtub. There is a coat closet with storage under the stairs next to the bathroom.
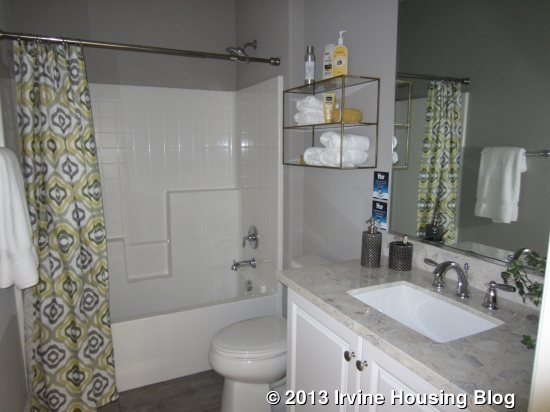
The family room is at the back of the house, just beyond the stairs. It is similar to all the others, with three windows facing the back and two more on the side. As in residence three, the home is marketed with a separate dining room, but it really just flows cleanly from family room to kitchen, creating a great room effect.
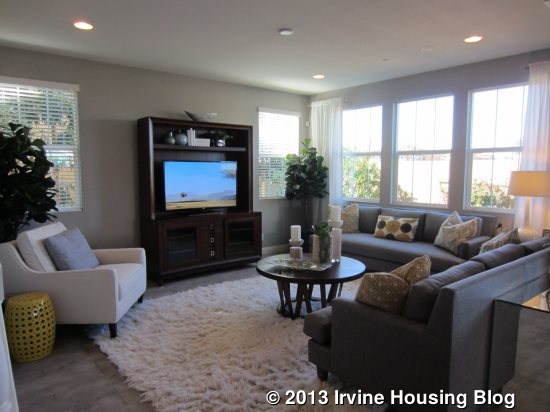
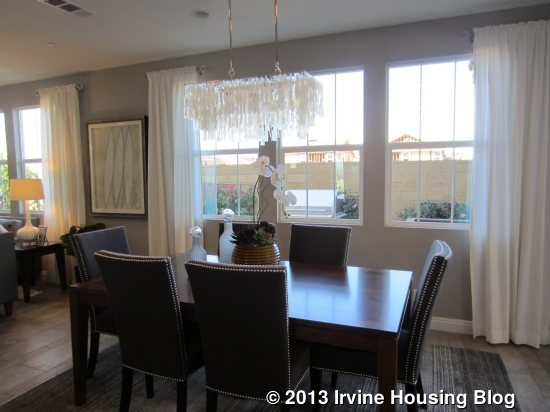
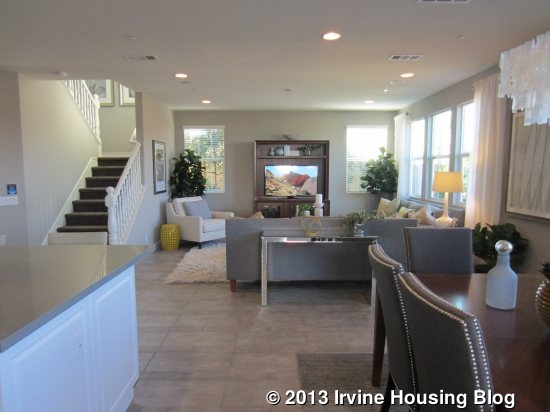
This kitchen has an island that is longer and narrower than any of the others, and has bar seating on one side. The sink and dishwasher are in the island, with the cooktop and oven directly behind it. The fridge is off to the far side. This kitchen feels bigger than any of the other Roundtree homes. It has three pantry-height cupboards and an extra counter area by the fridge. The garage access is right next to the pantry.
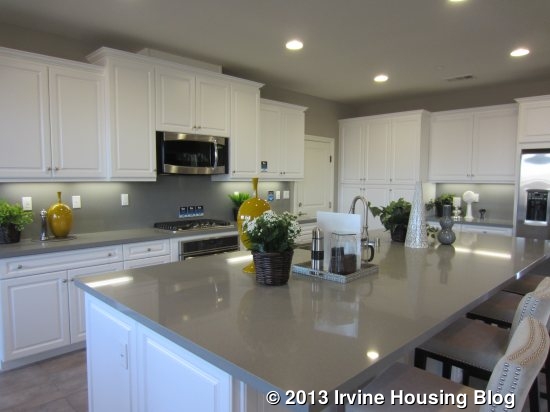
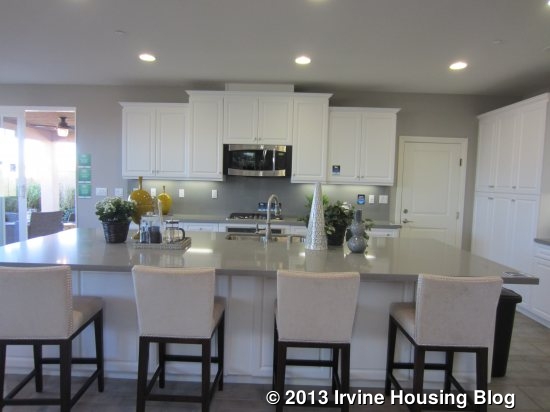
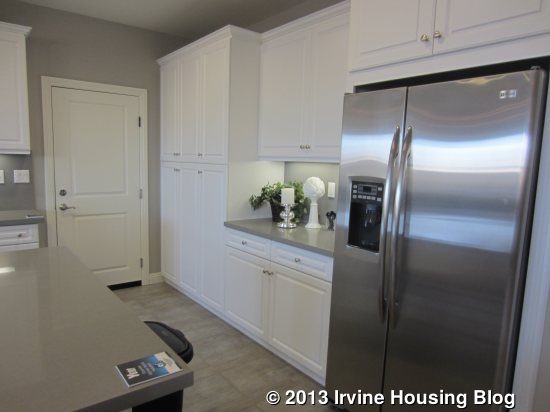
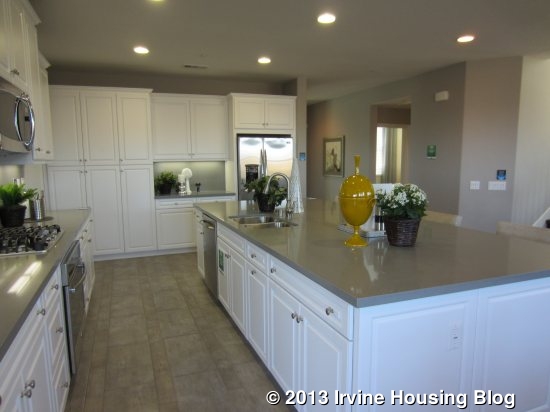
The California room is right off the dining room. This one takes up almost the entire backyard. The only other space is really more of a side yard, though it is wide enough for a grill and a small patio or garden.
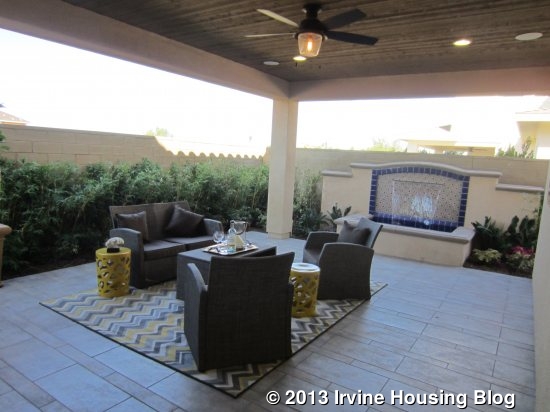
Upstairs, there are three bedrooms, two baths and the laundry room. The laundry room has two sets of linen cupboards just outside it and a small counter inside.
The secondary bathroom is the only one in Roundtree with two sinks and a separation between the vanity and shower area. It has a shower/tub combo with the low tile seen throughout the tract.
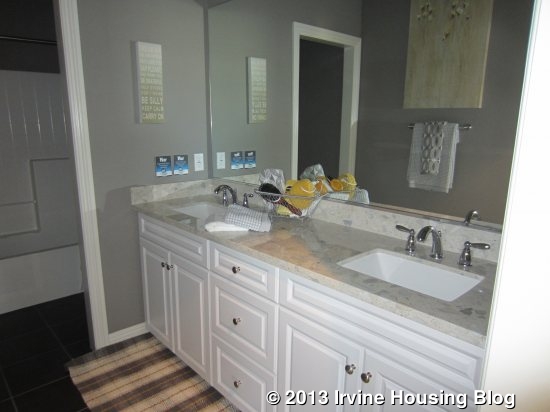
Both secondary bedrooms are at the front of the house, with windows looking to the street and sides. One has a standard, two-door closet. The other has a walk-in closet and a tiny balcony that is really too small to use.
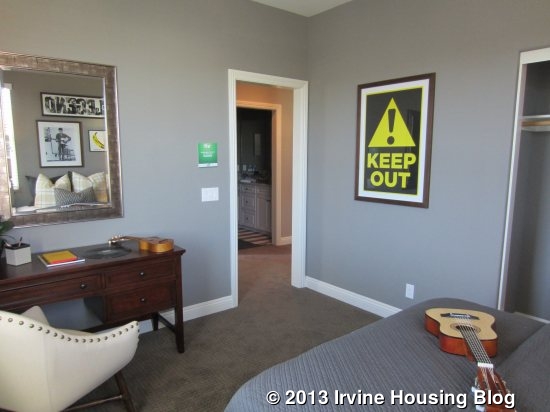
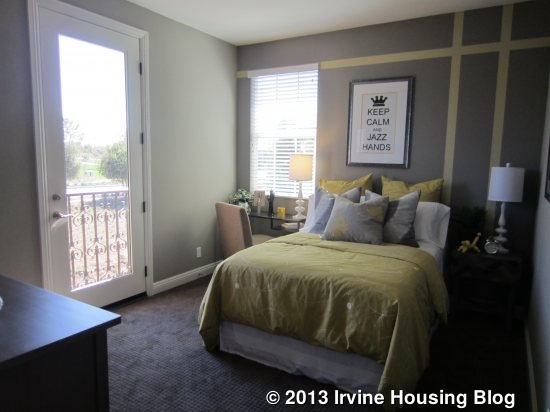
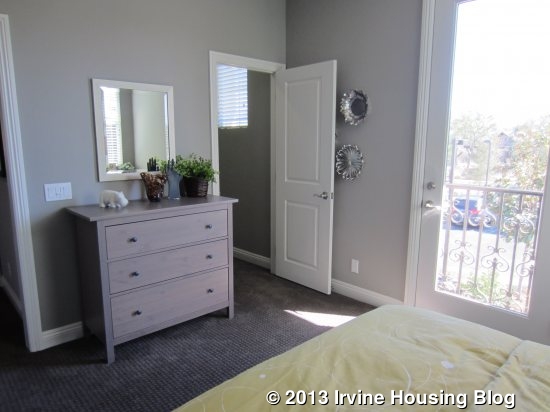
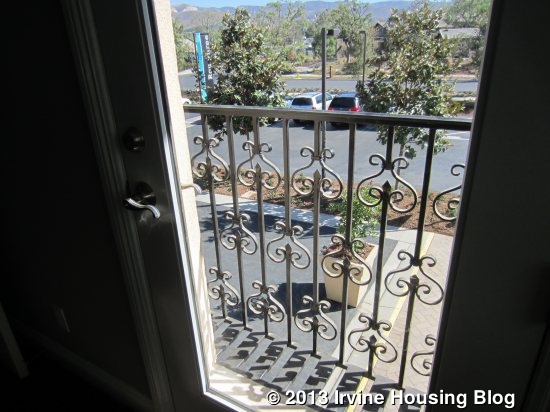
The master bedroom in residence four is bigger than in the other three homes. It is at the back of the house with a nice separation from all other rooms.
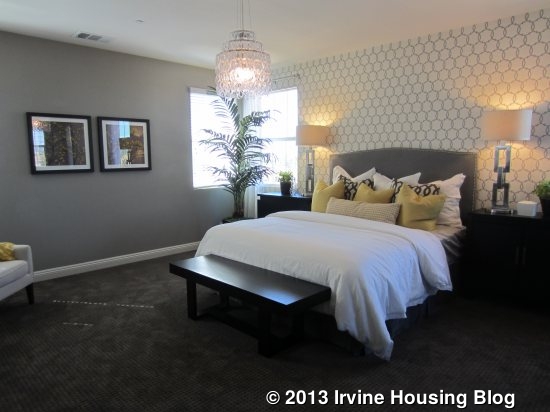
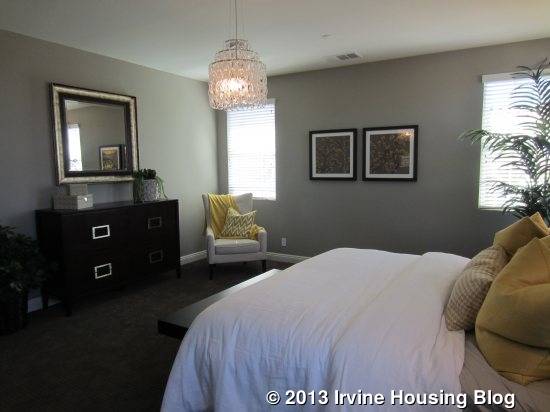
The master bath has the same shower-tub setup as residences one and two. This setup feels brighter to me than the one in residence three and I like it more. The vanity here is also a little bit longer, with more space between the sinks. The walk-in closet is comparable to the others.
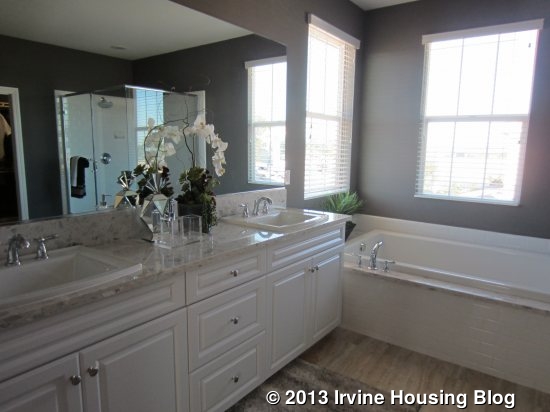
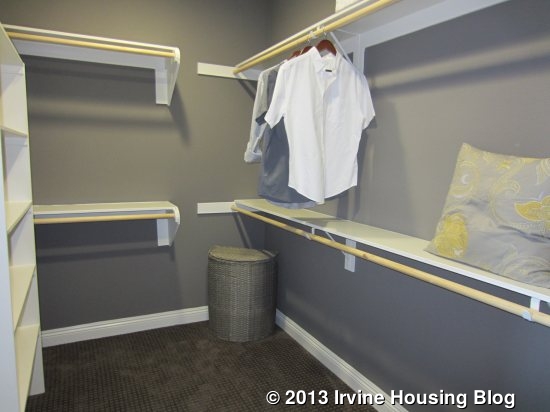
At 400 more square feet than residence one, this plan feels bigger and more spacious. The kitchen is bigger and it has the extra office downstairs. I also like the larger master bed and bath.
Overall, these homes are all pretty similar to each other. With the exception of plan three’s private suite, there isn’t really anything special about any of them. The differences in floor plans are minor. They all have similar backyards, with a California room taking up most of the space. A negative for many buyers is that all models have only a two-car garage. I also think the design of all secondary baths is poor, as they need more counter space and better designed showers.
Over the next couple of months, we hope to review all 10 of the Pavilion Park neighborhoods. I am excited to see how they compare to Roundtree, especially the ones most similar in size and price.
Discuss on Talk Irvine: http://www.talkirvine.com/index.php/topic,10952.0.html
