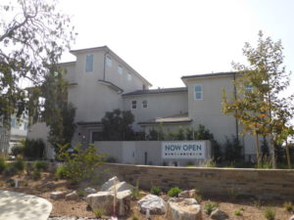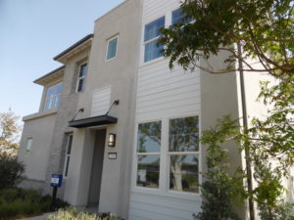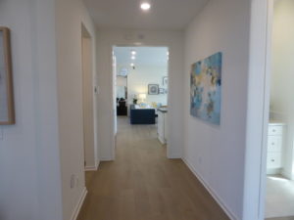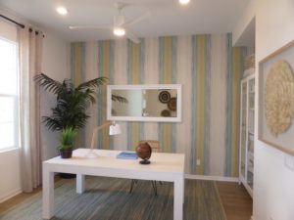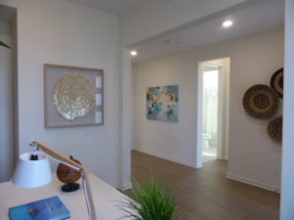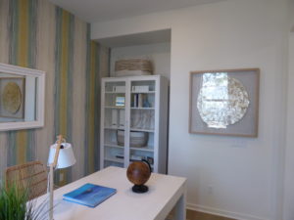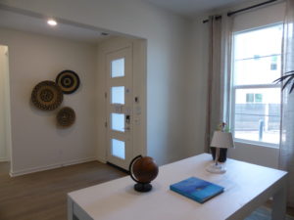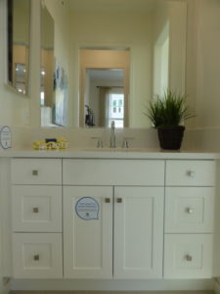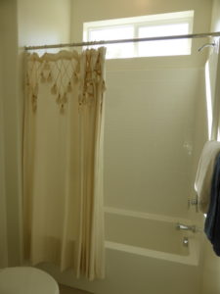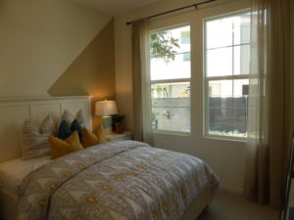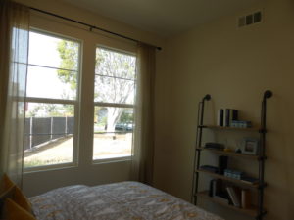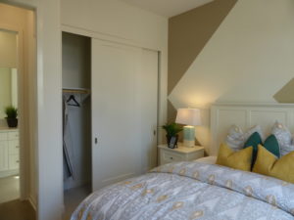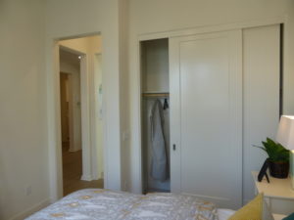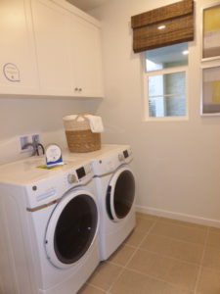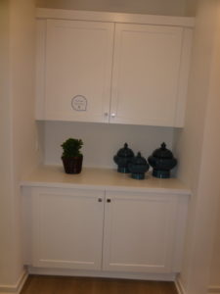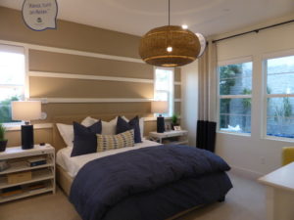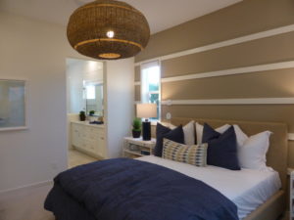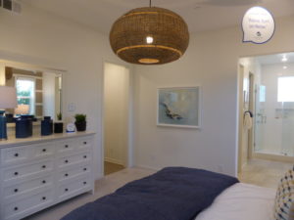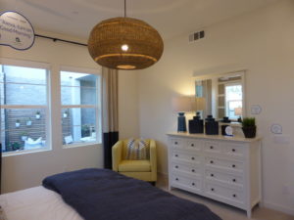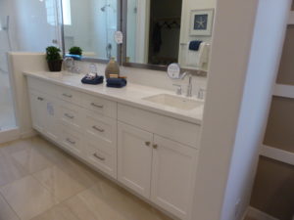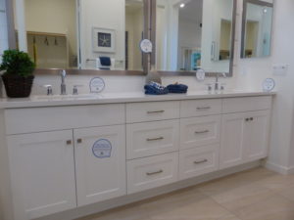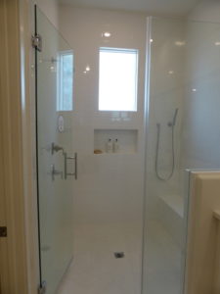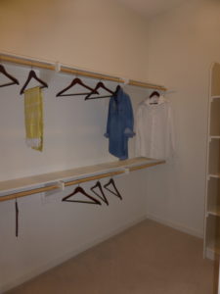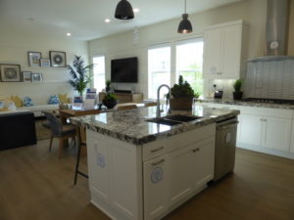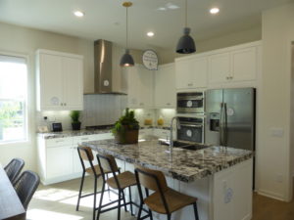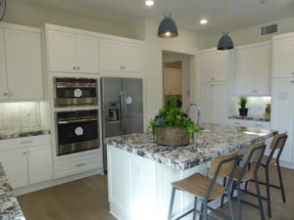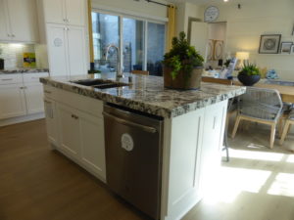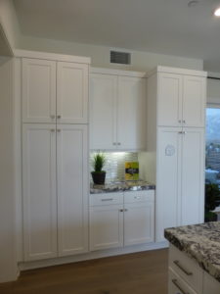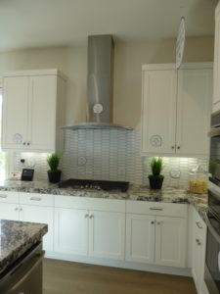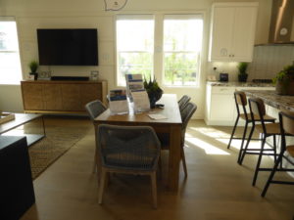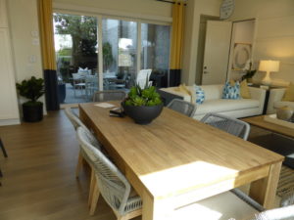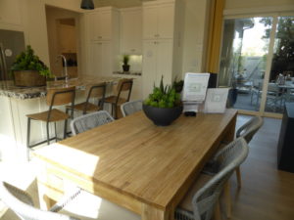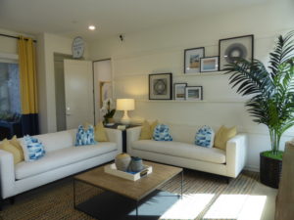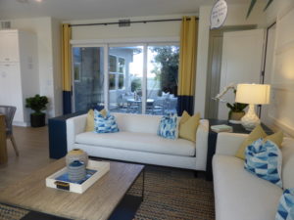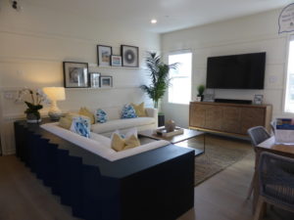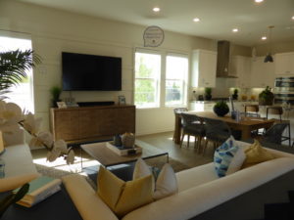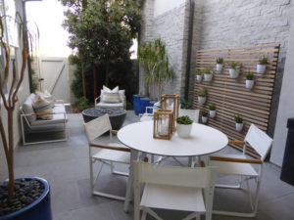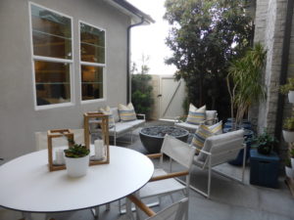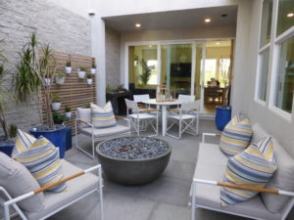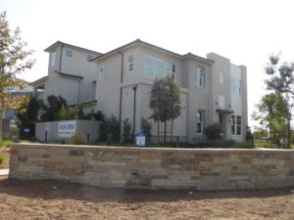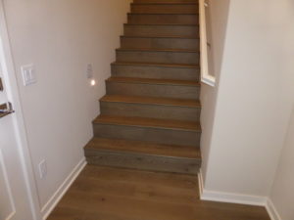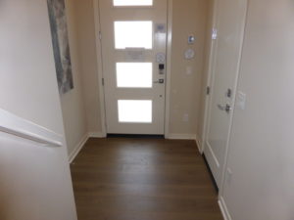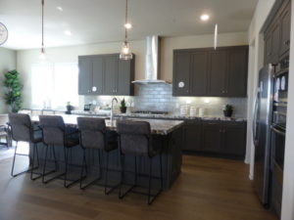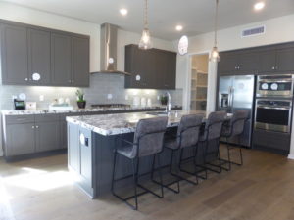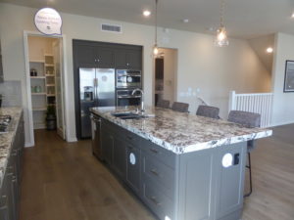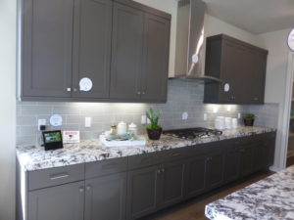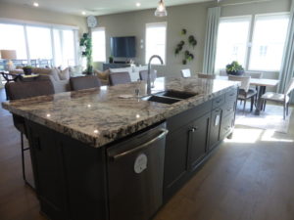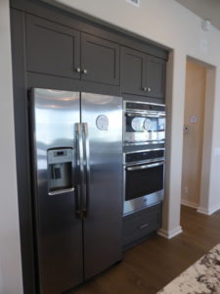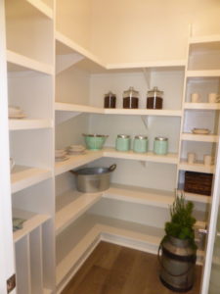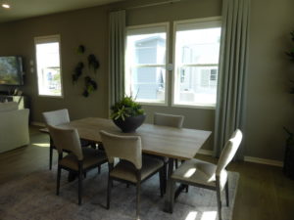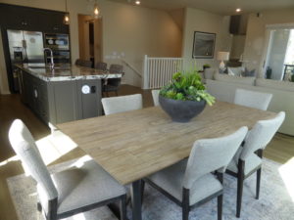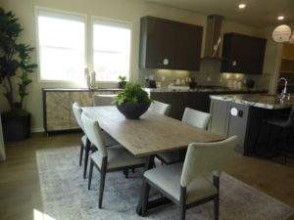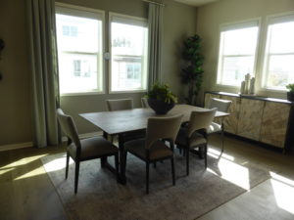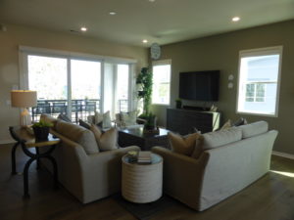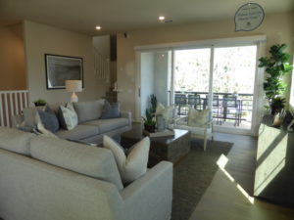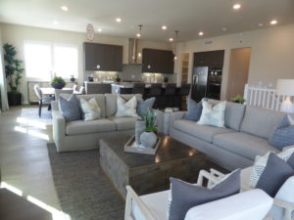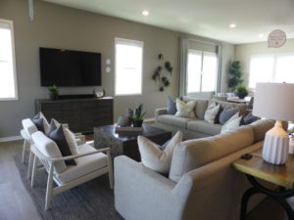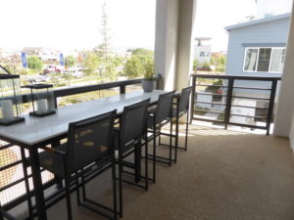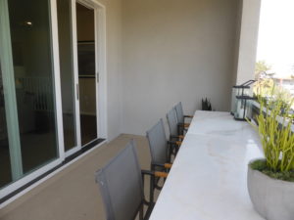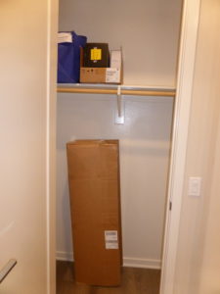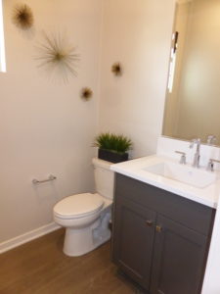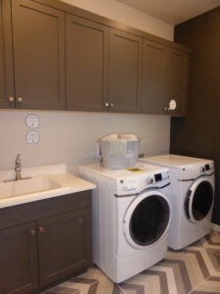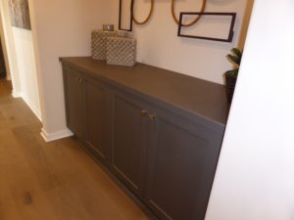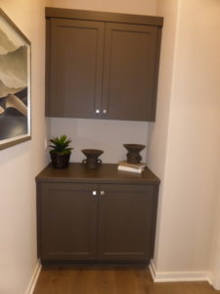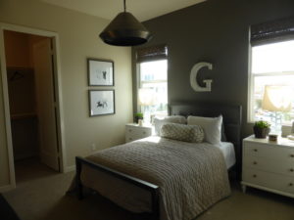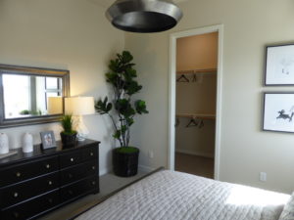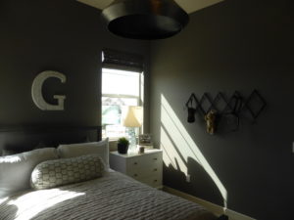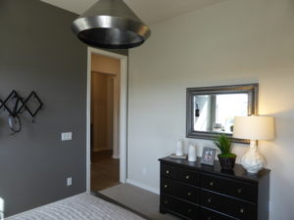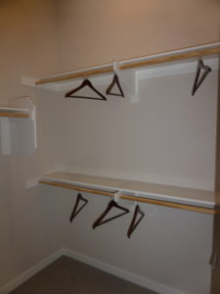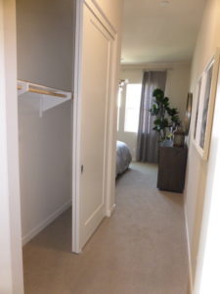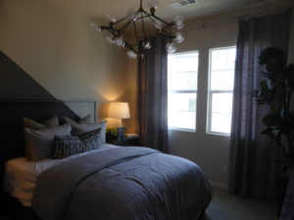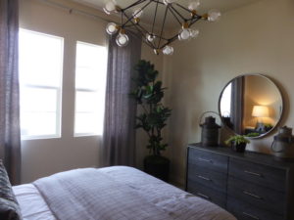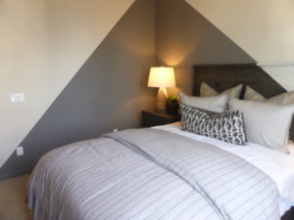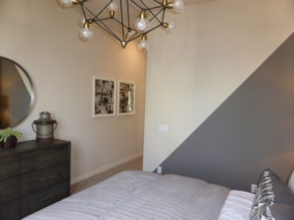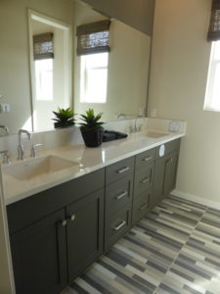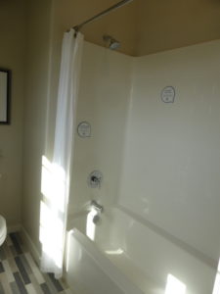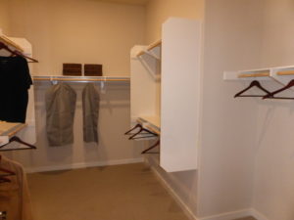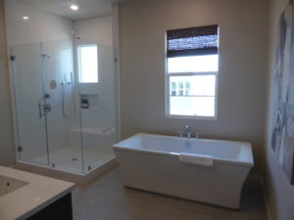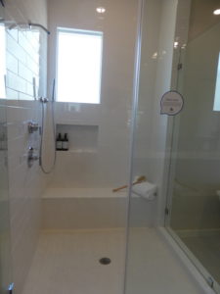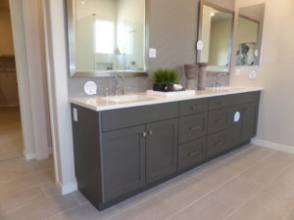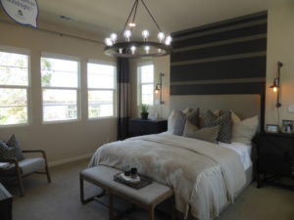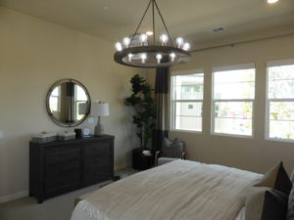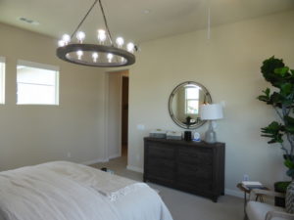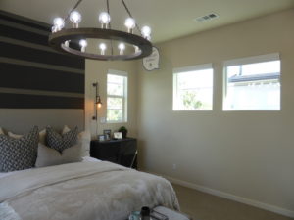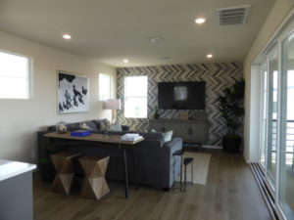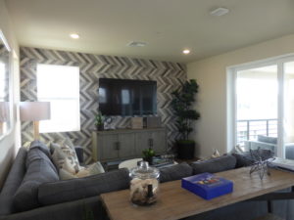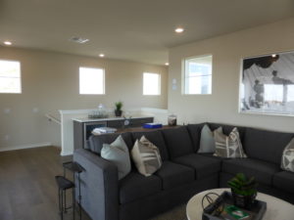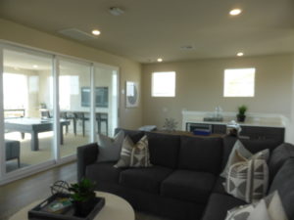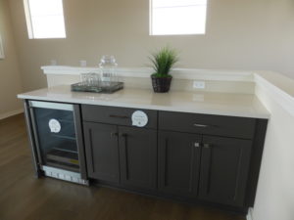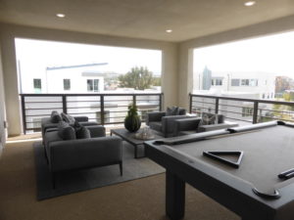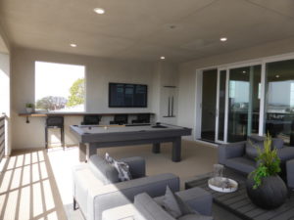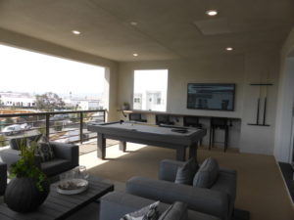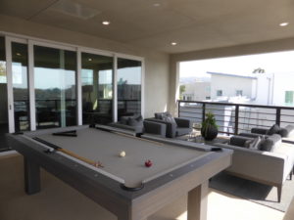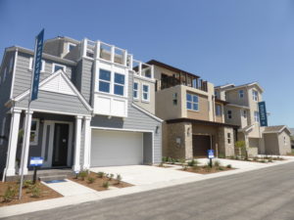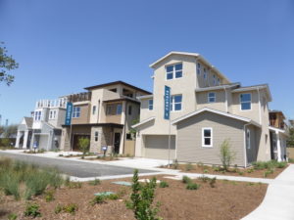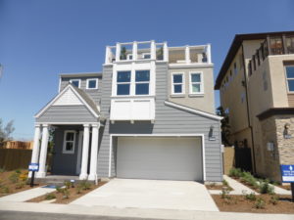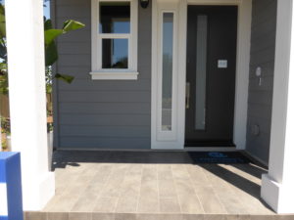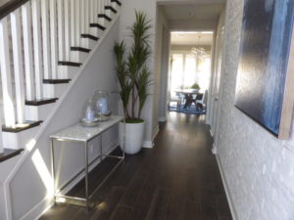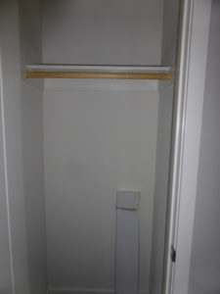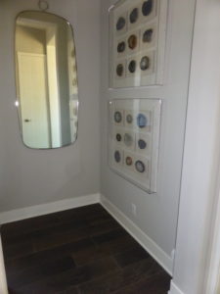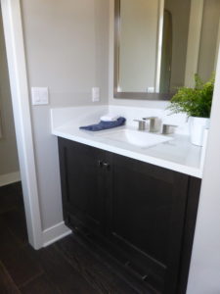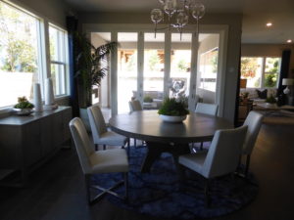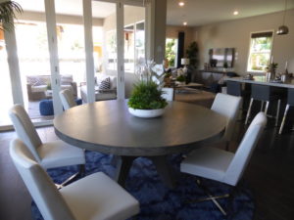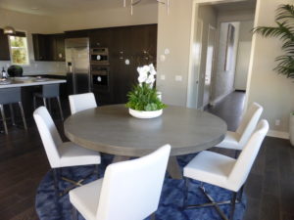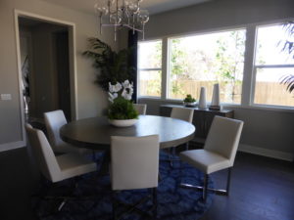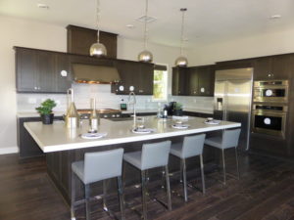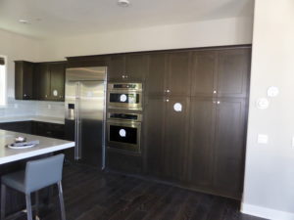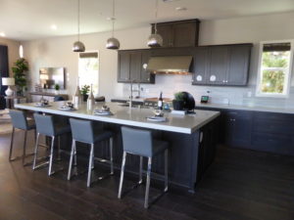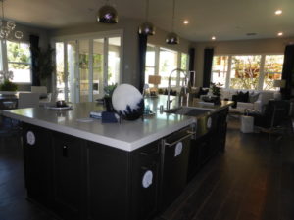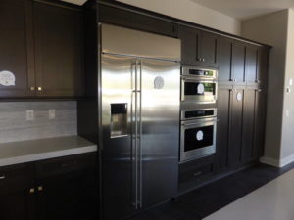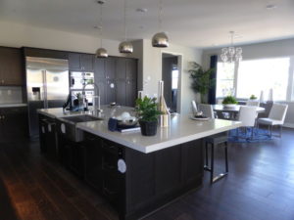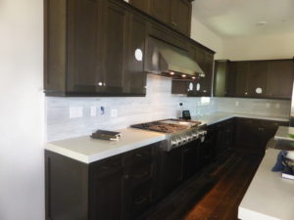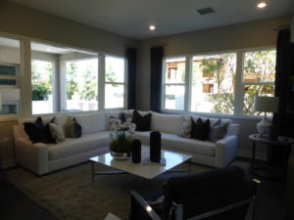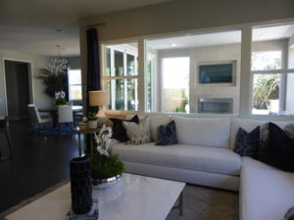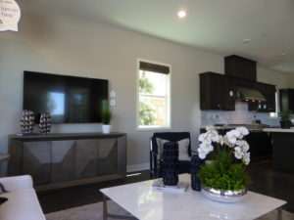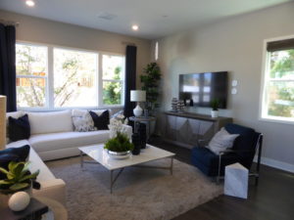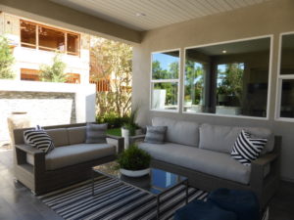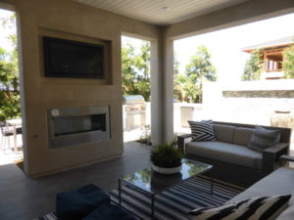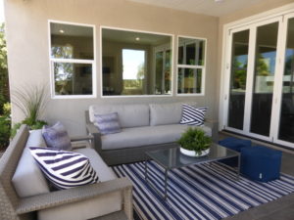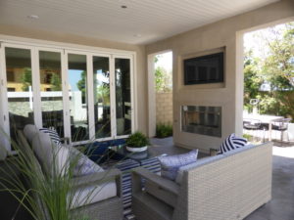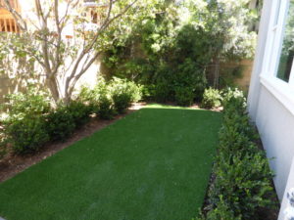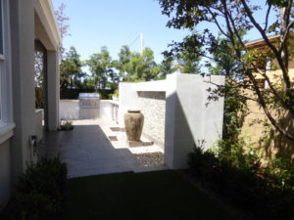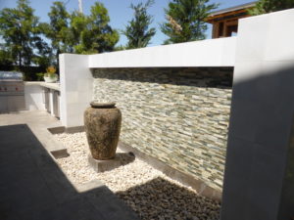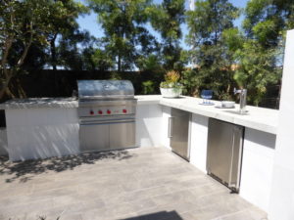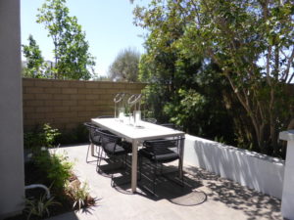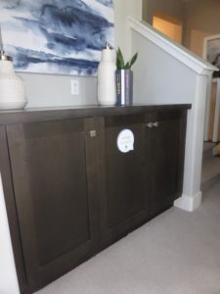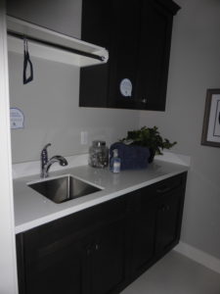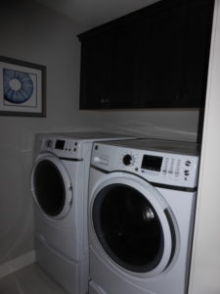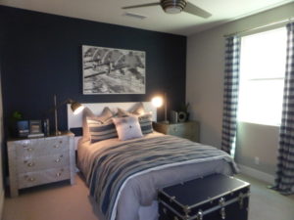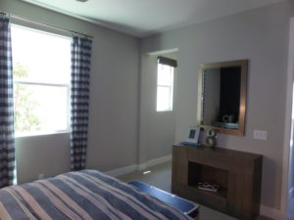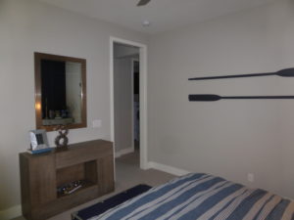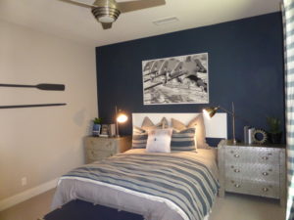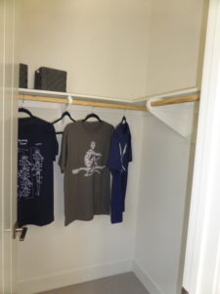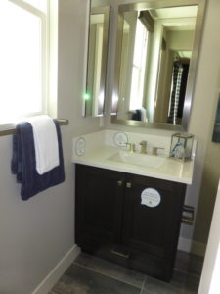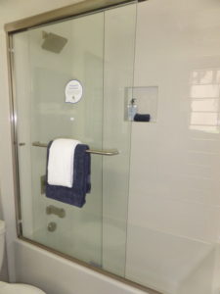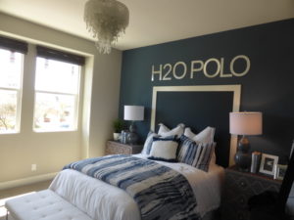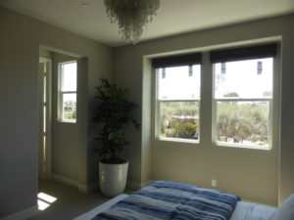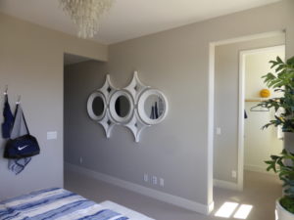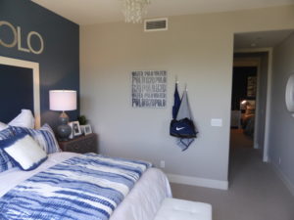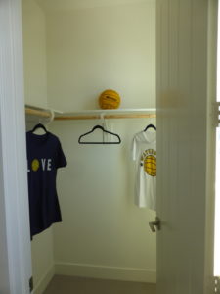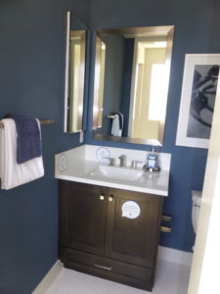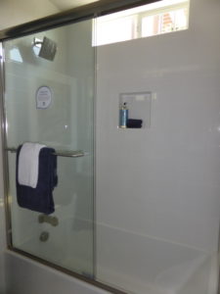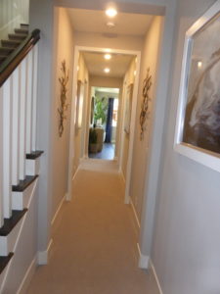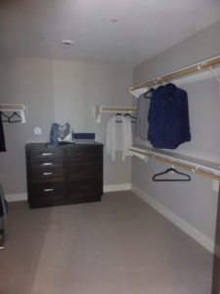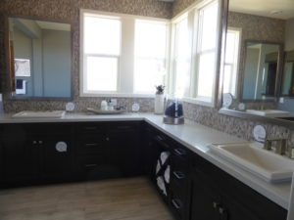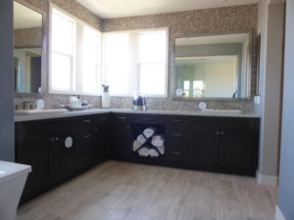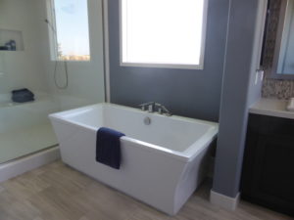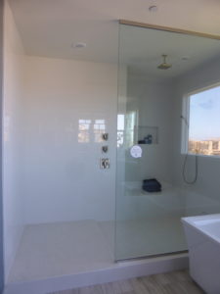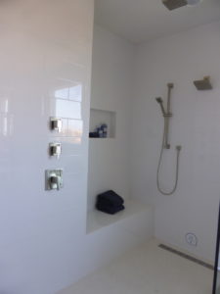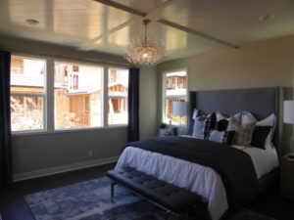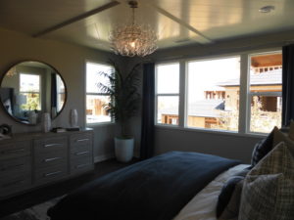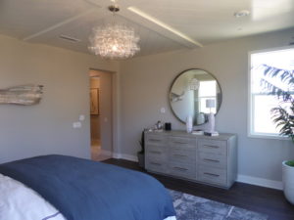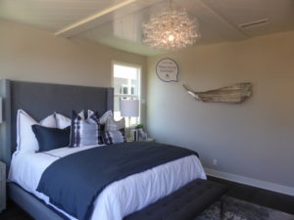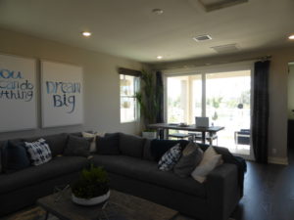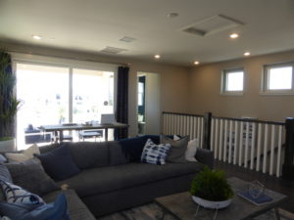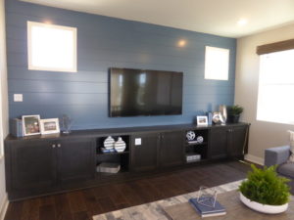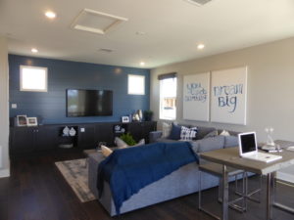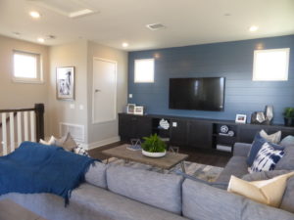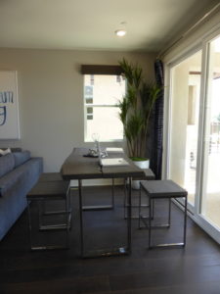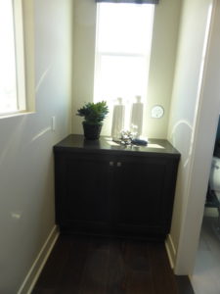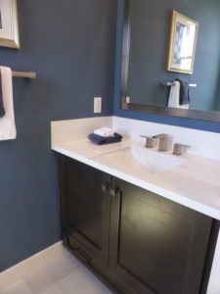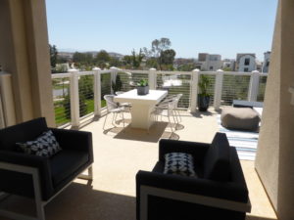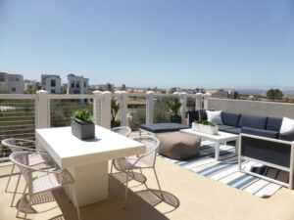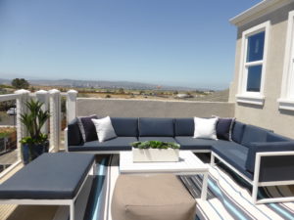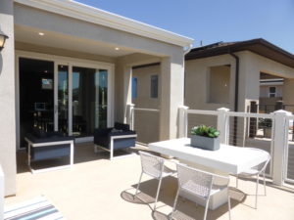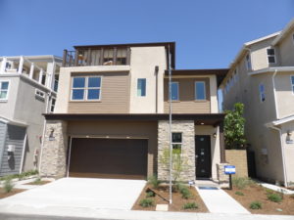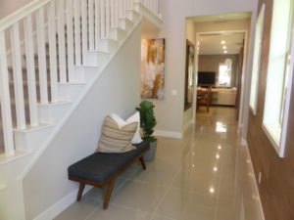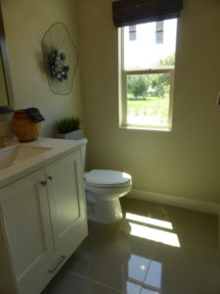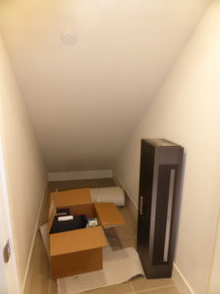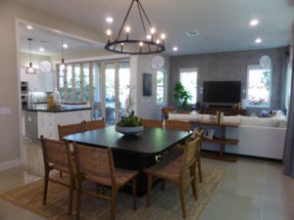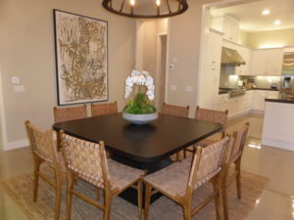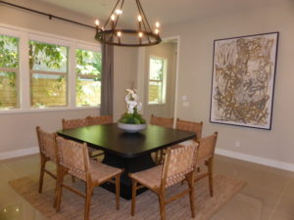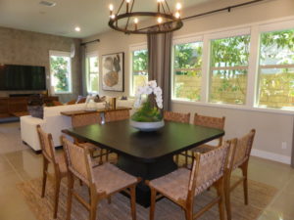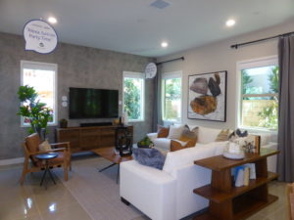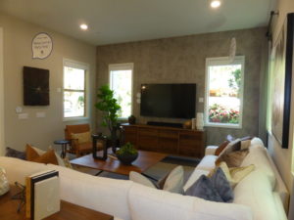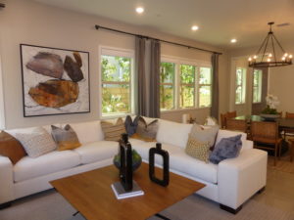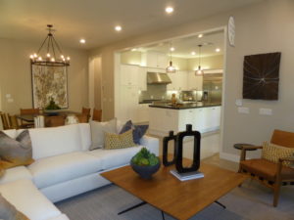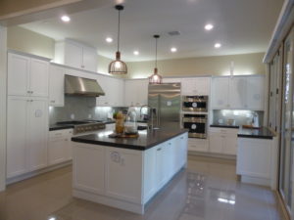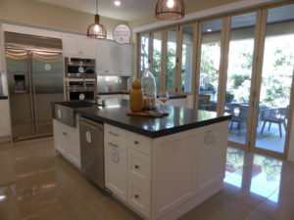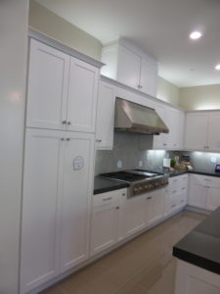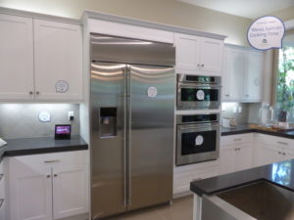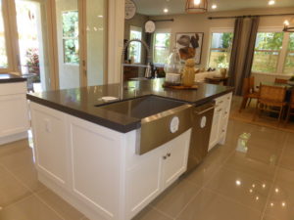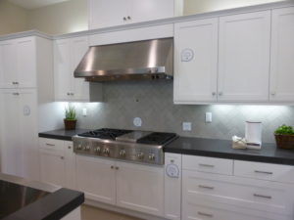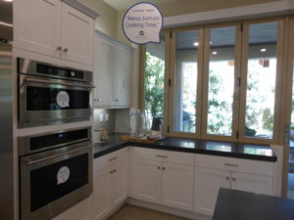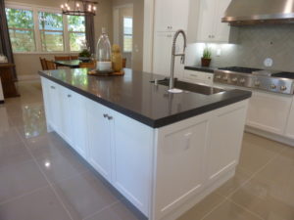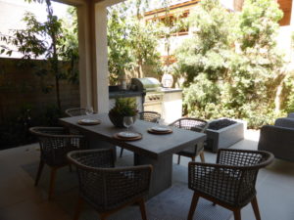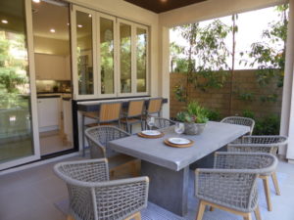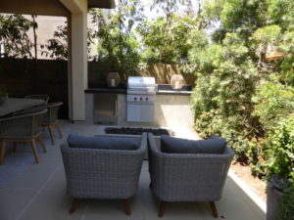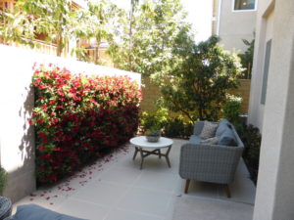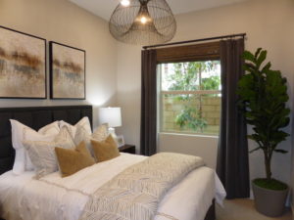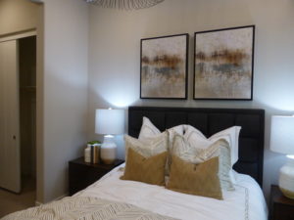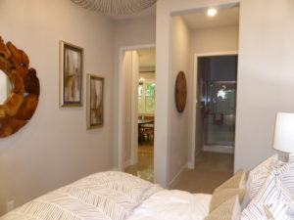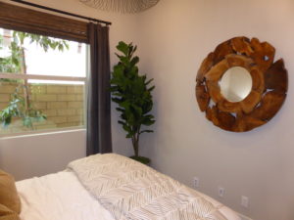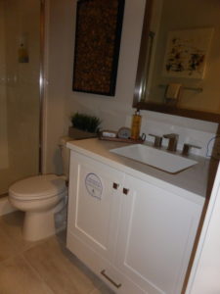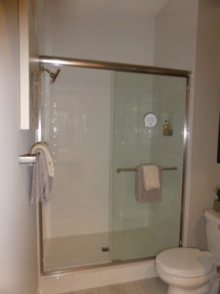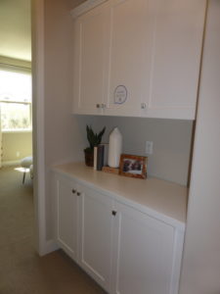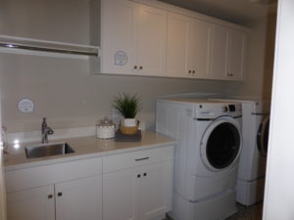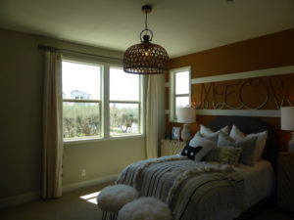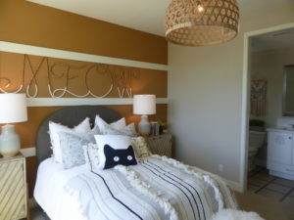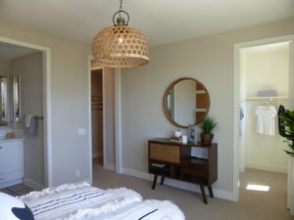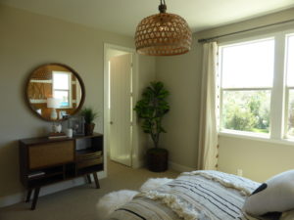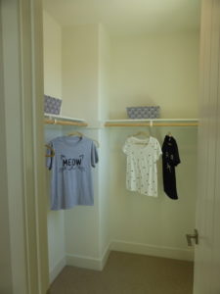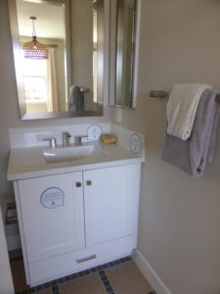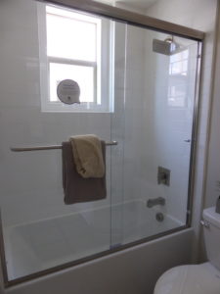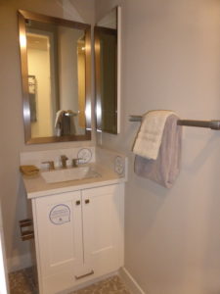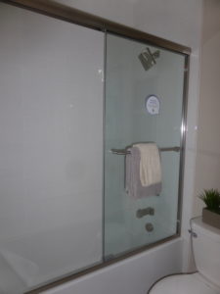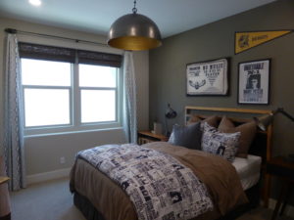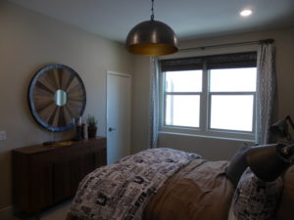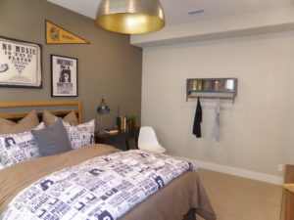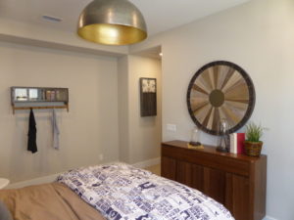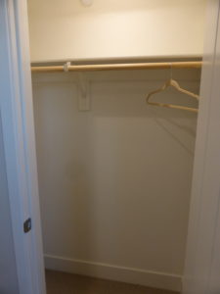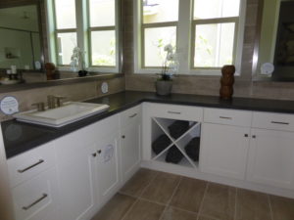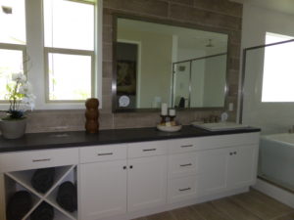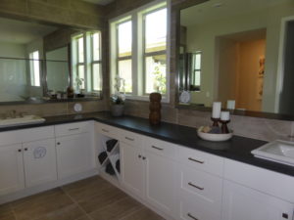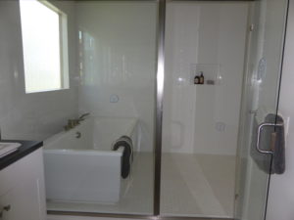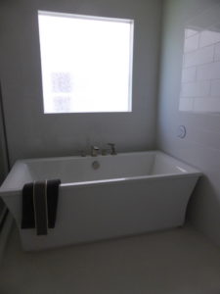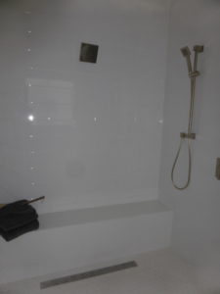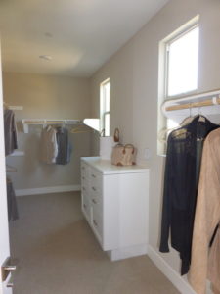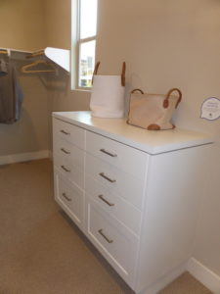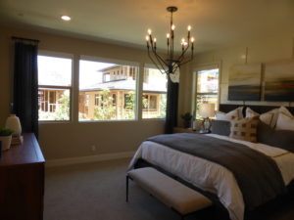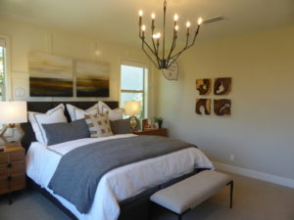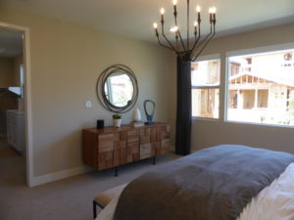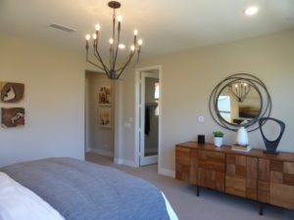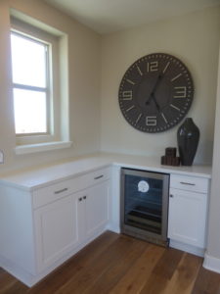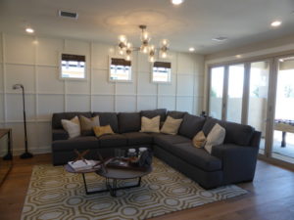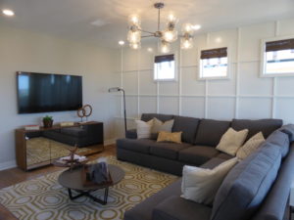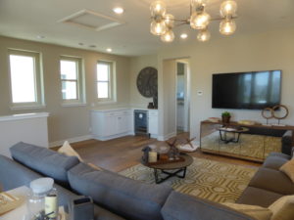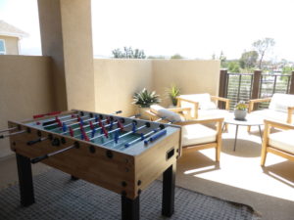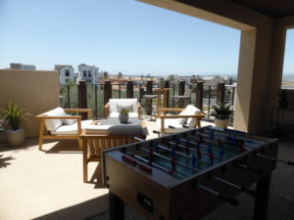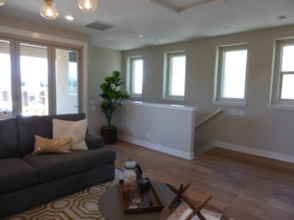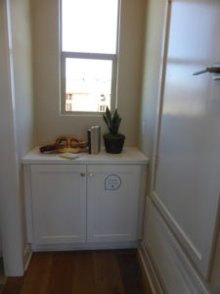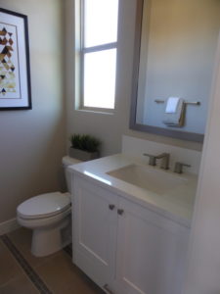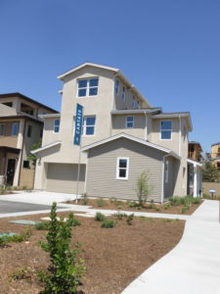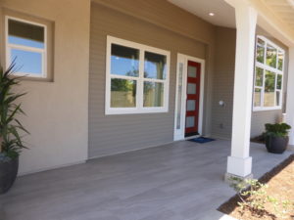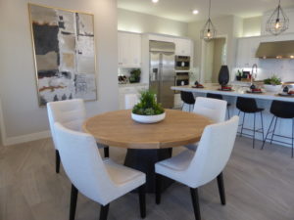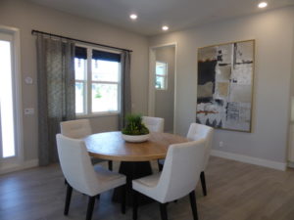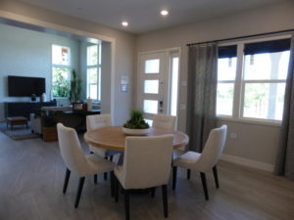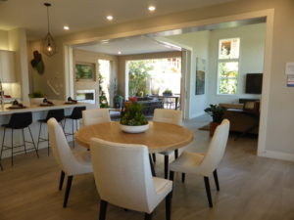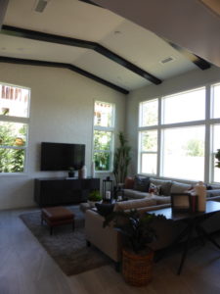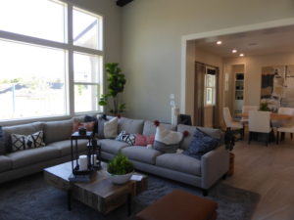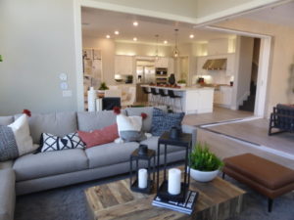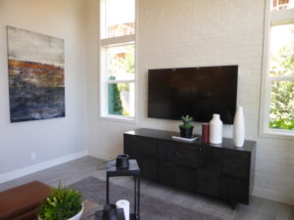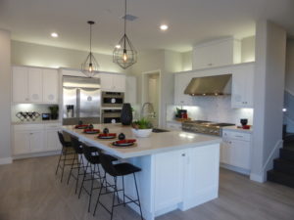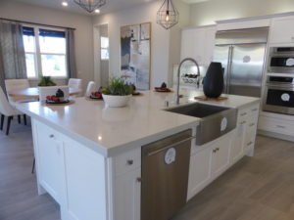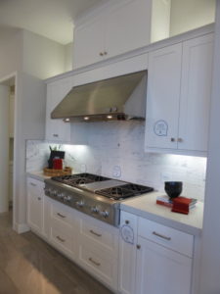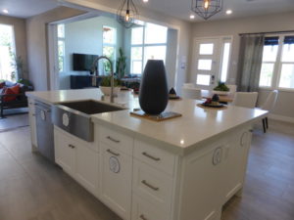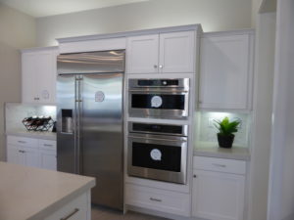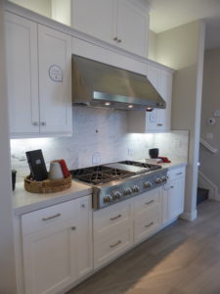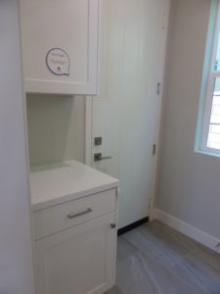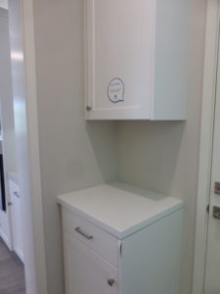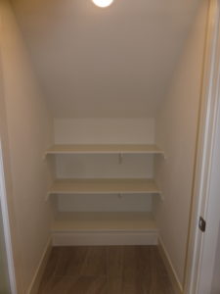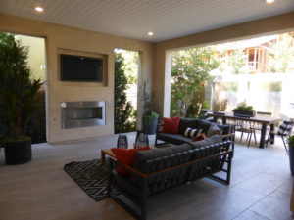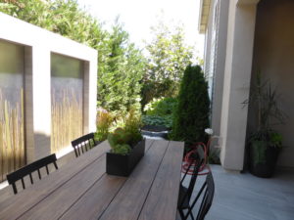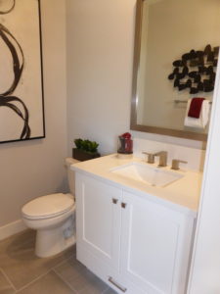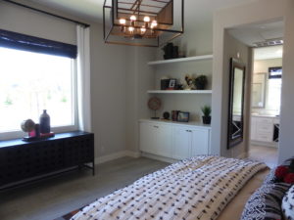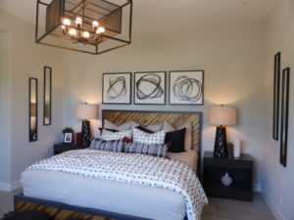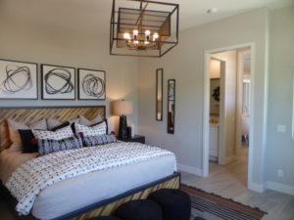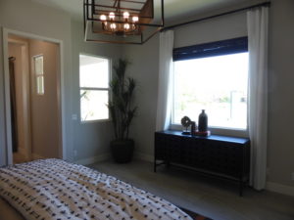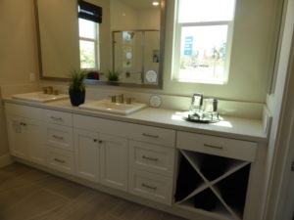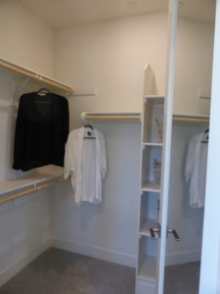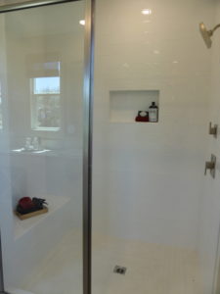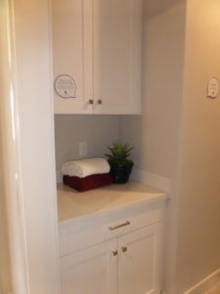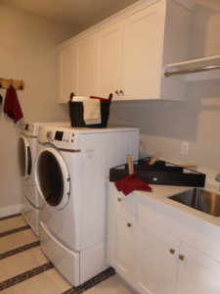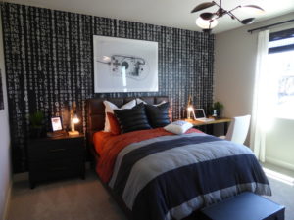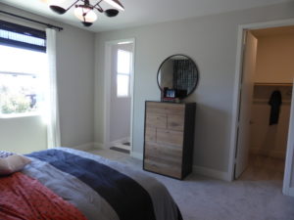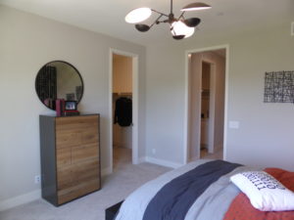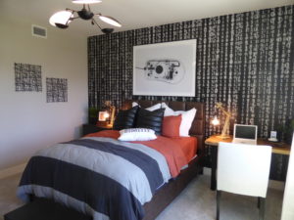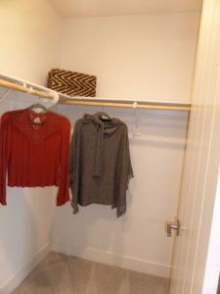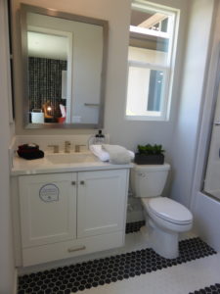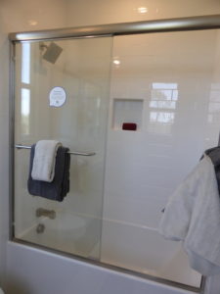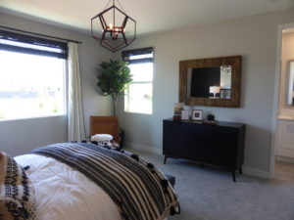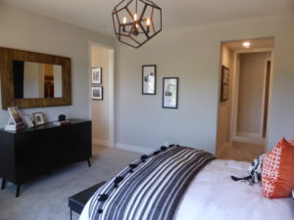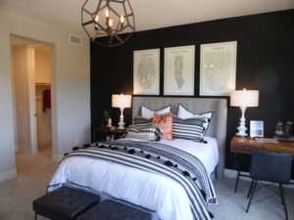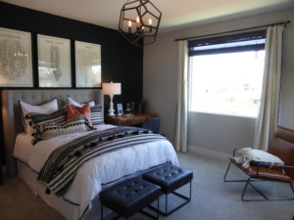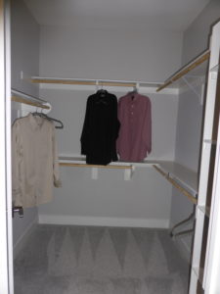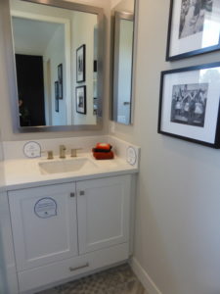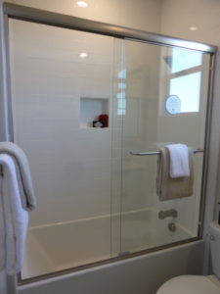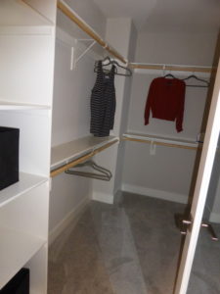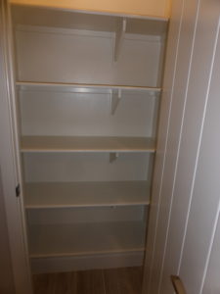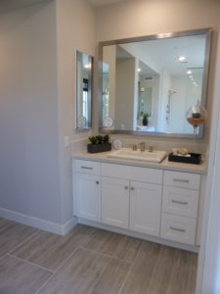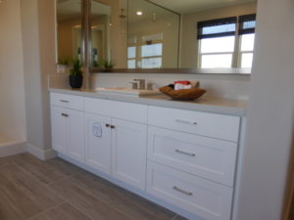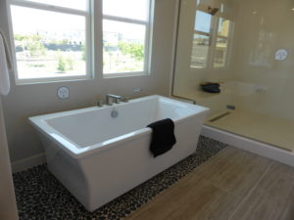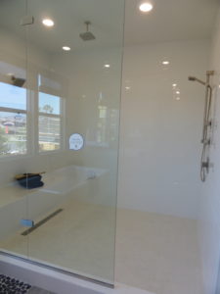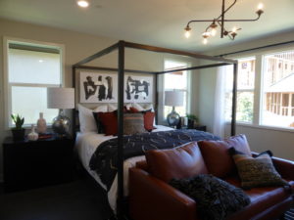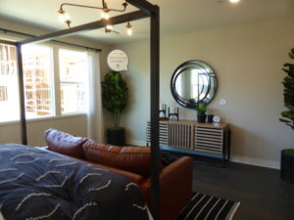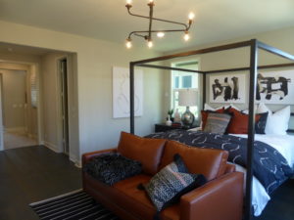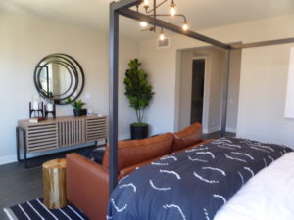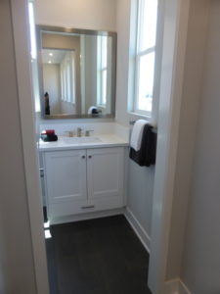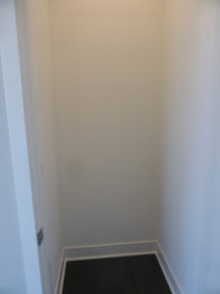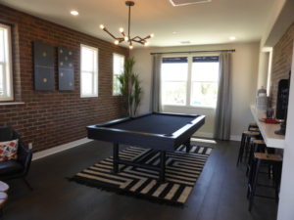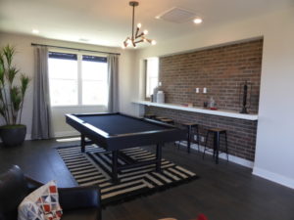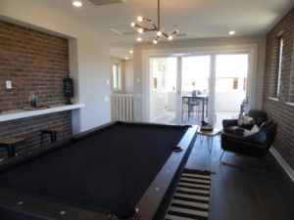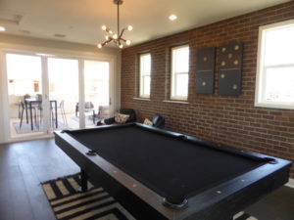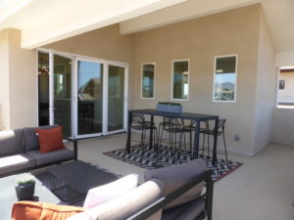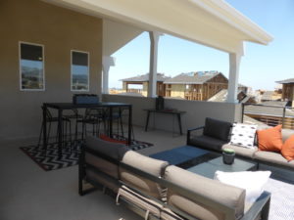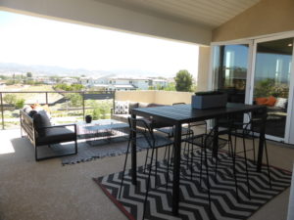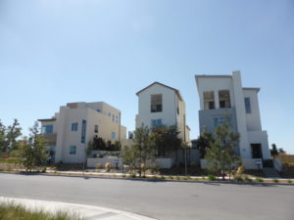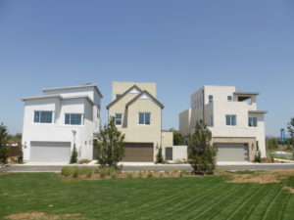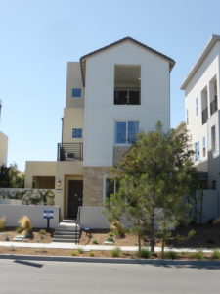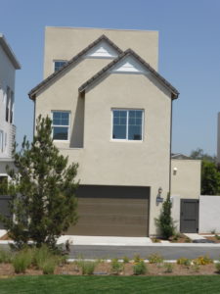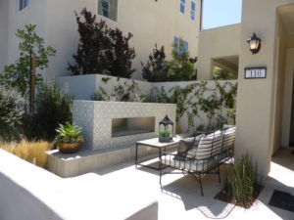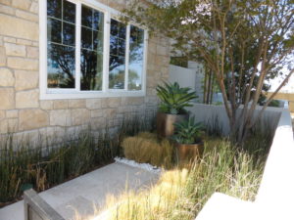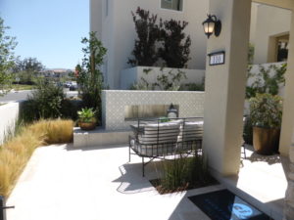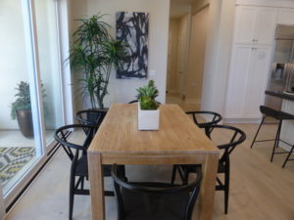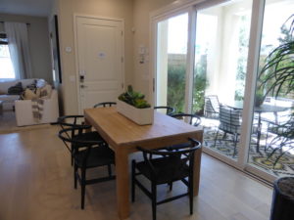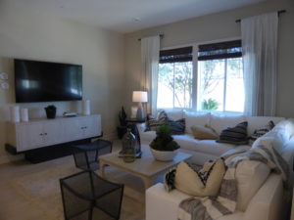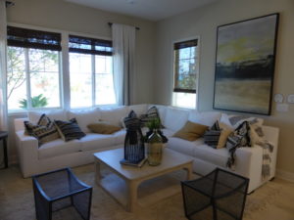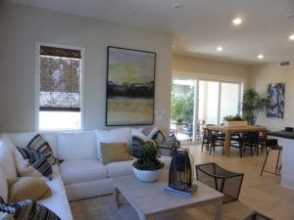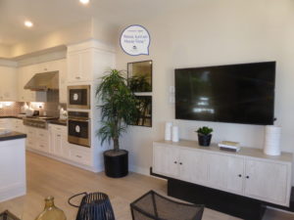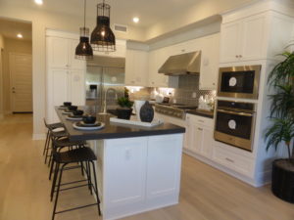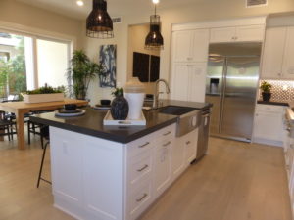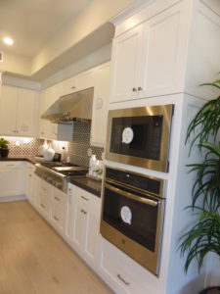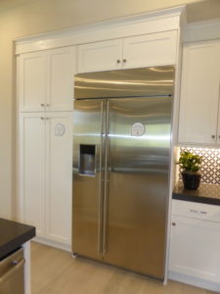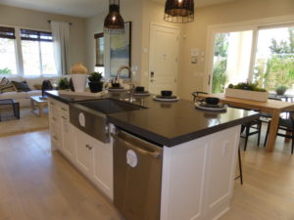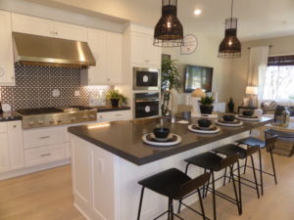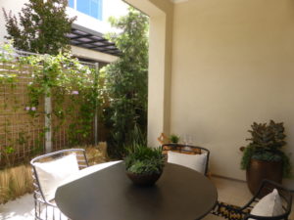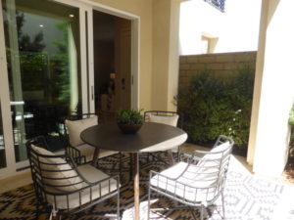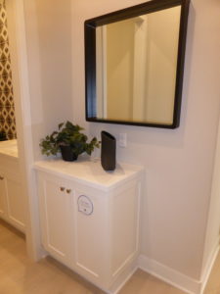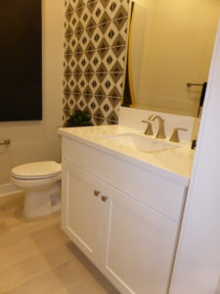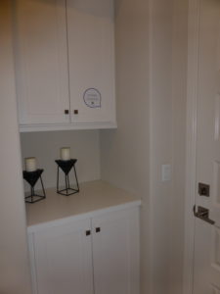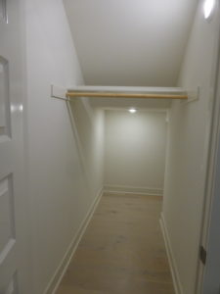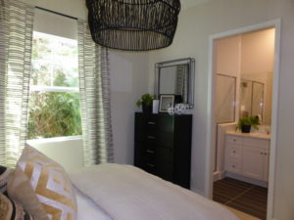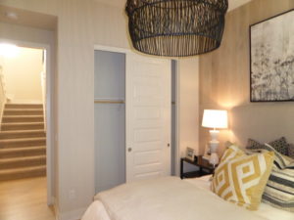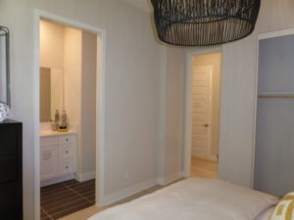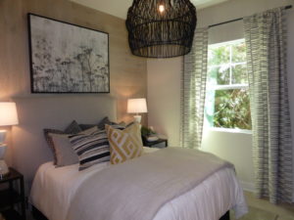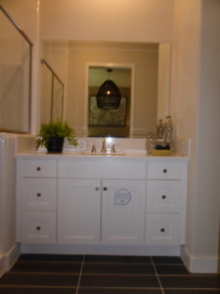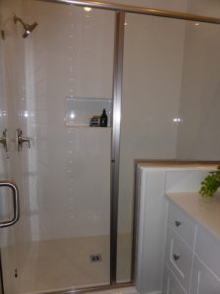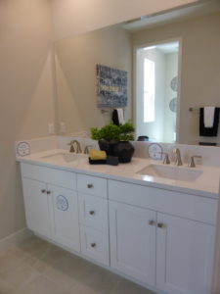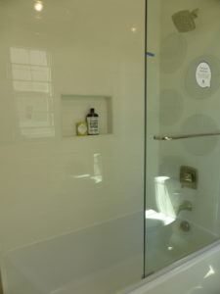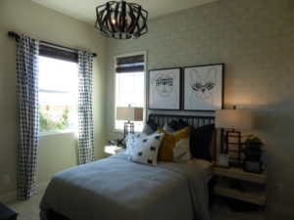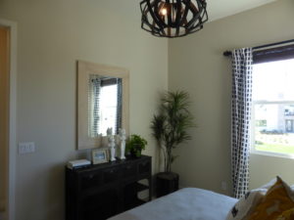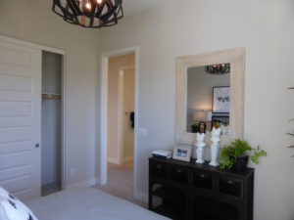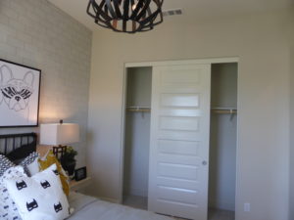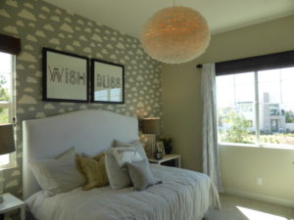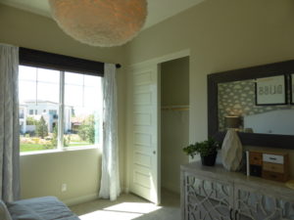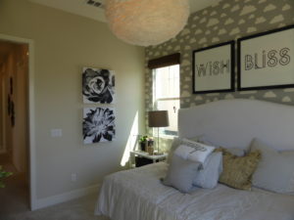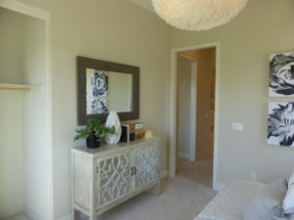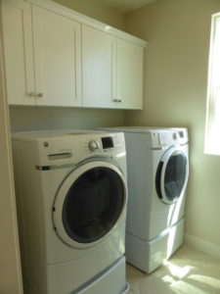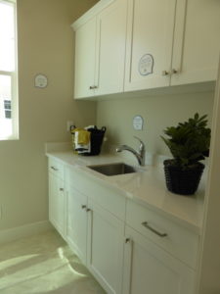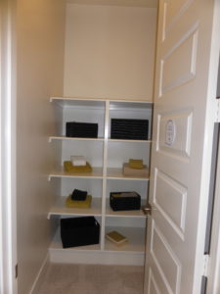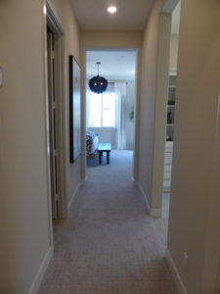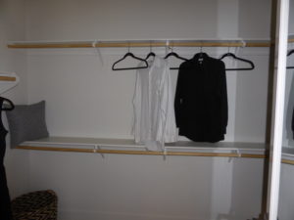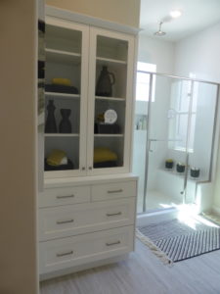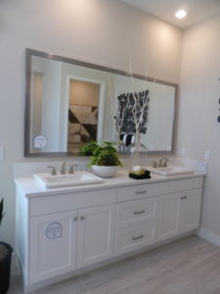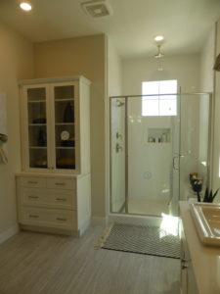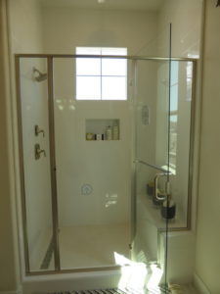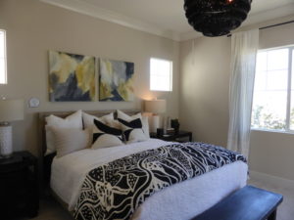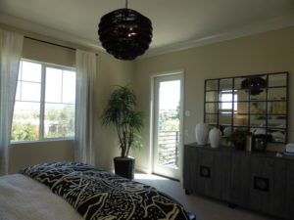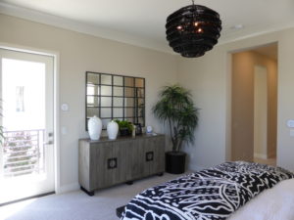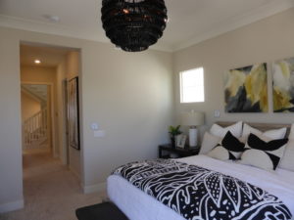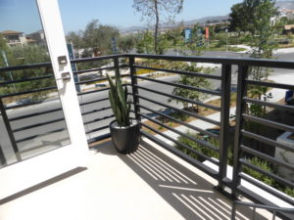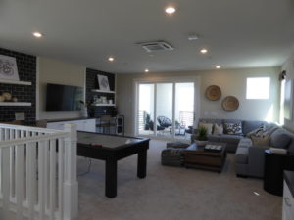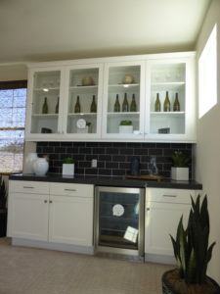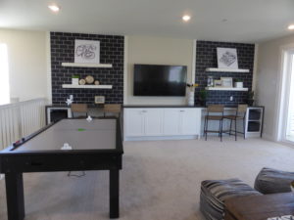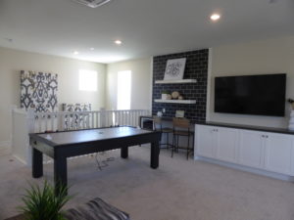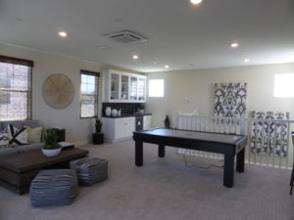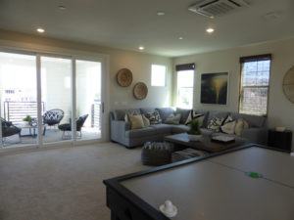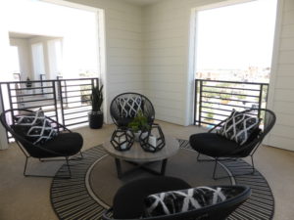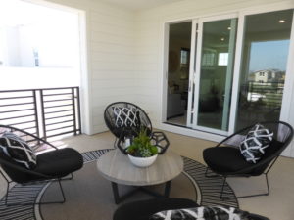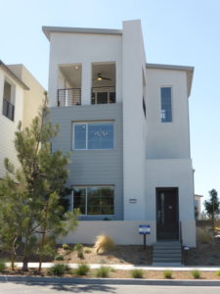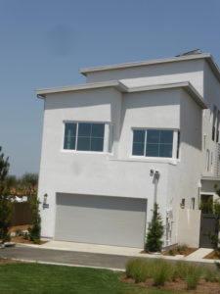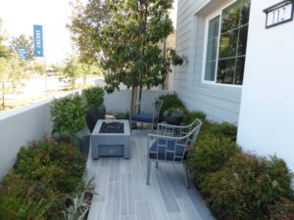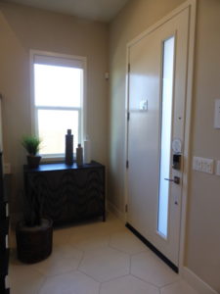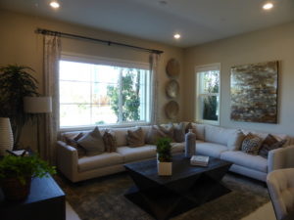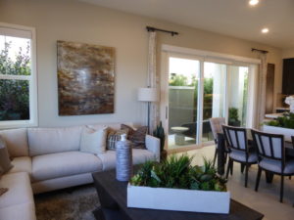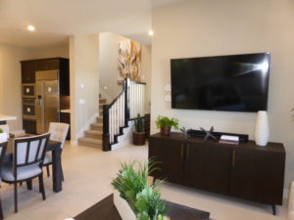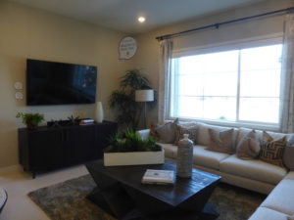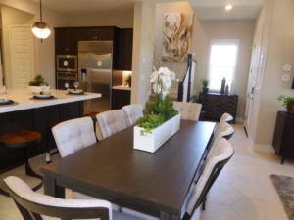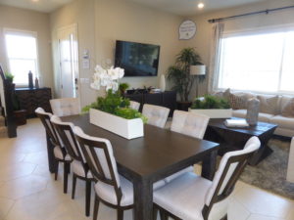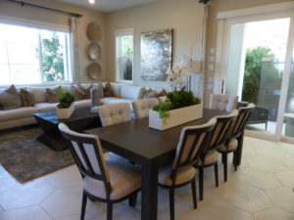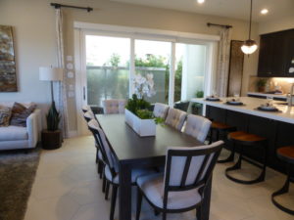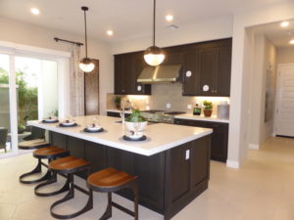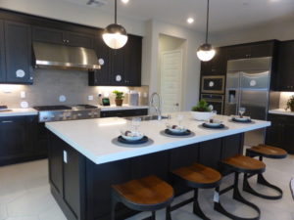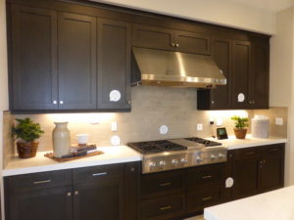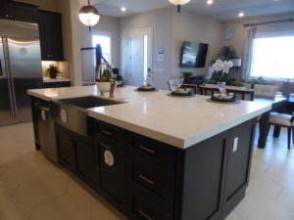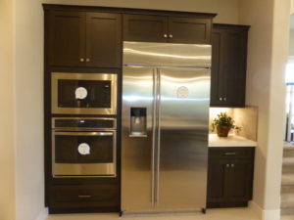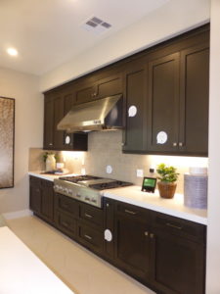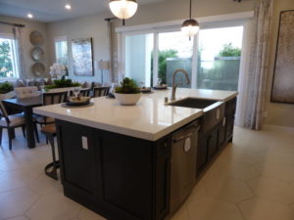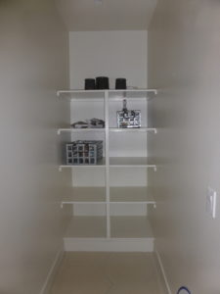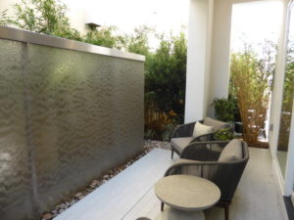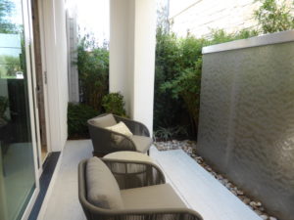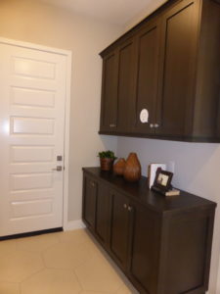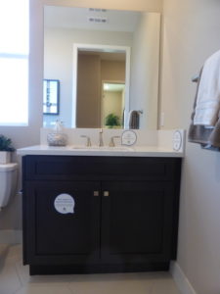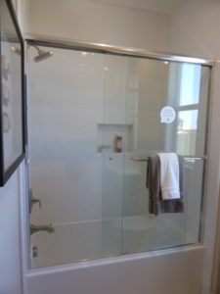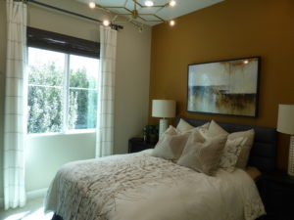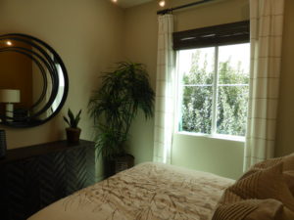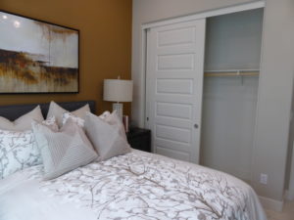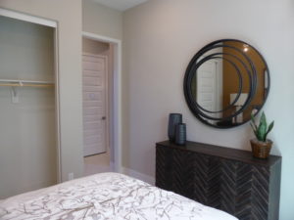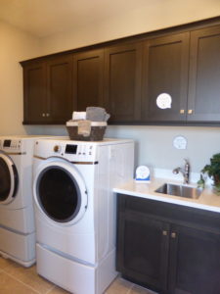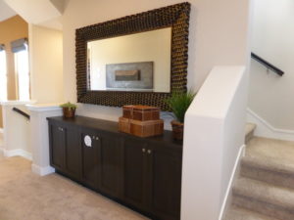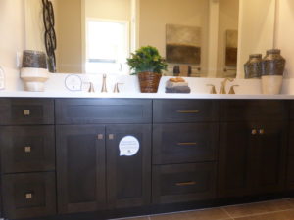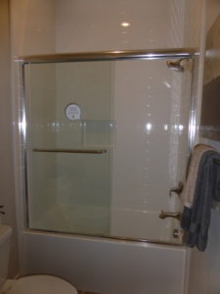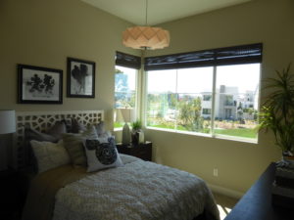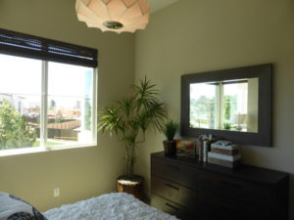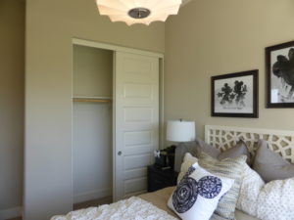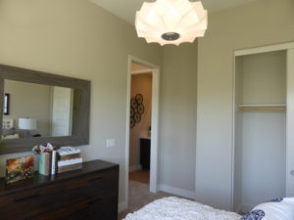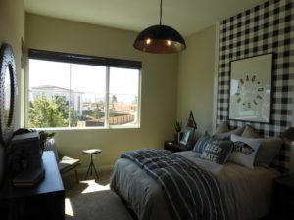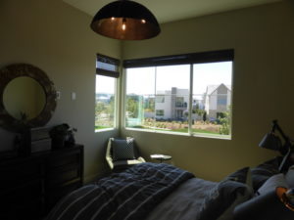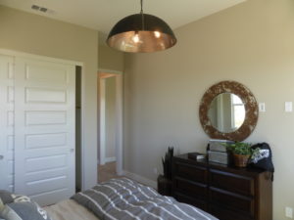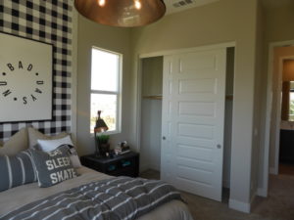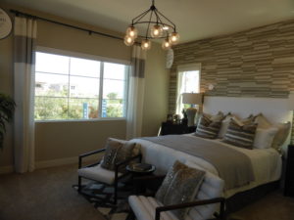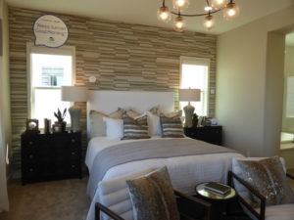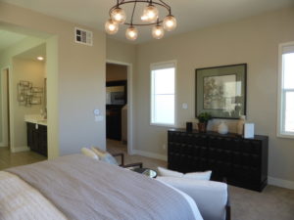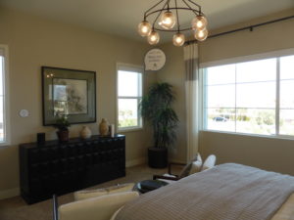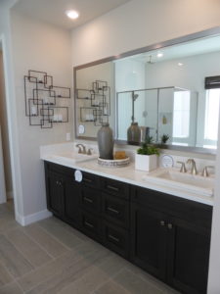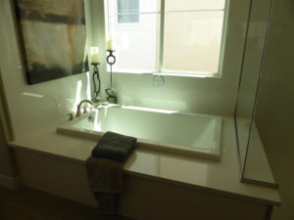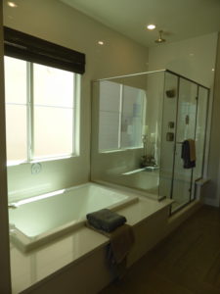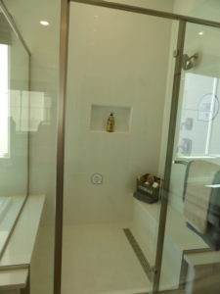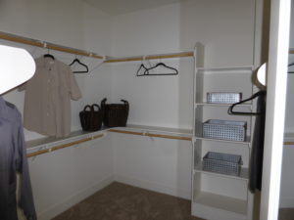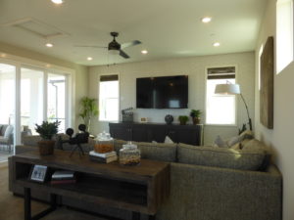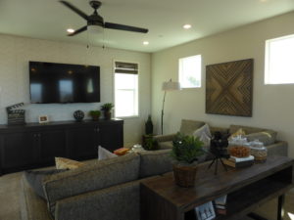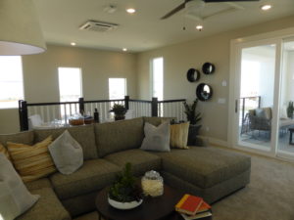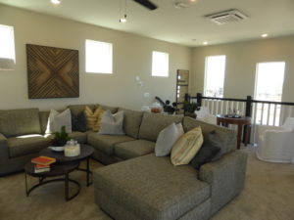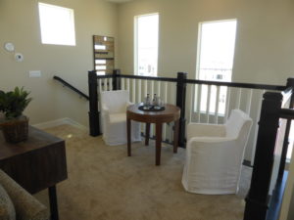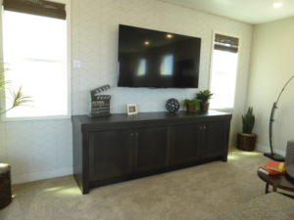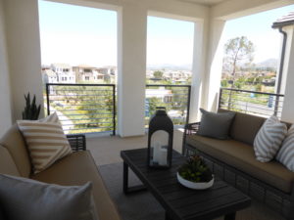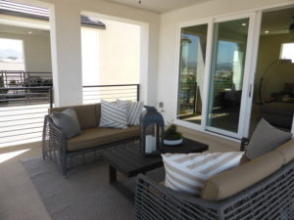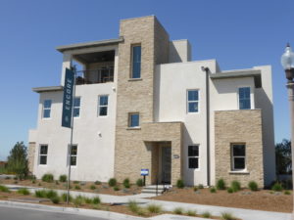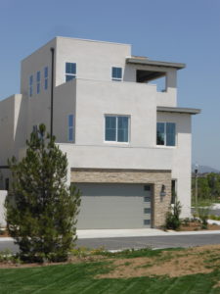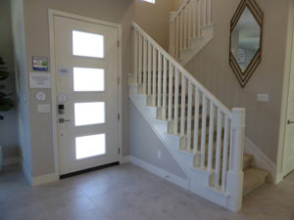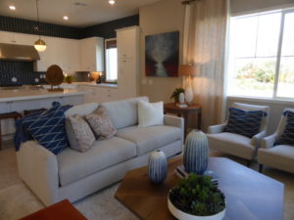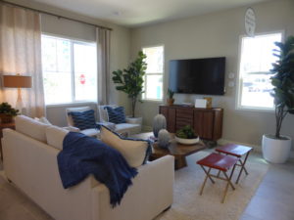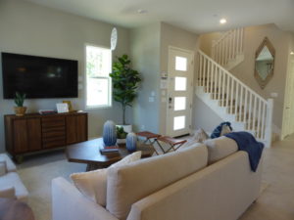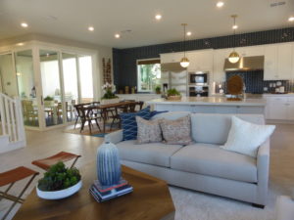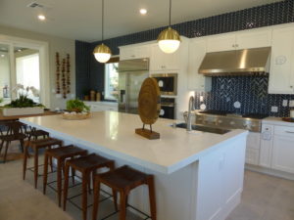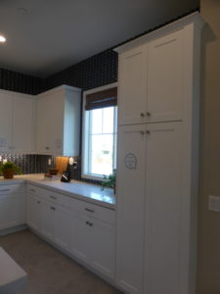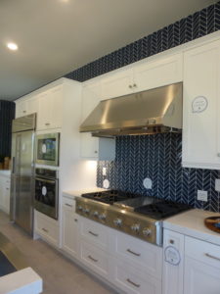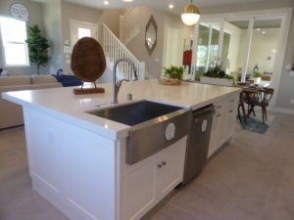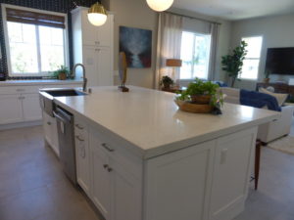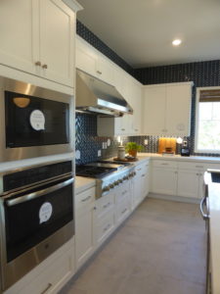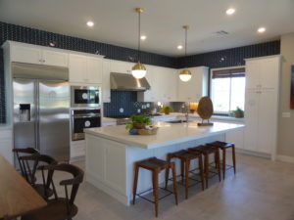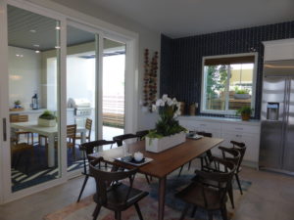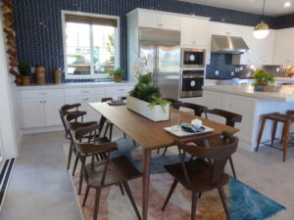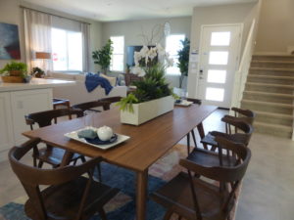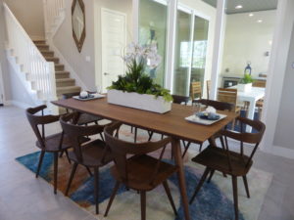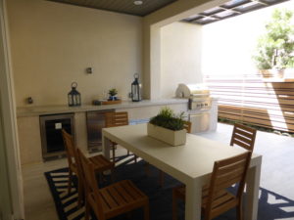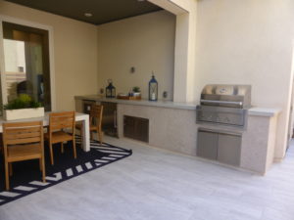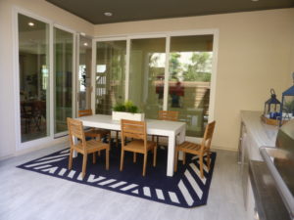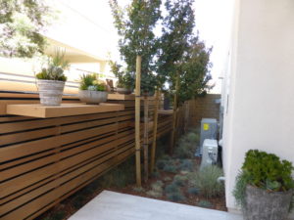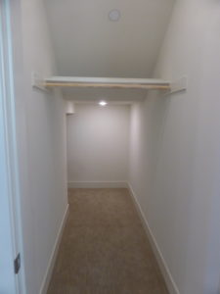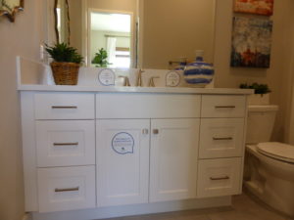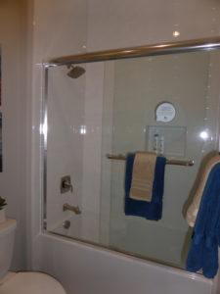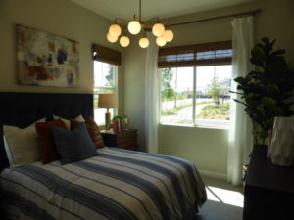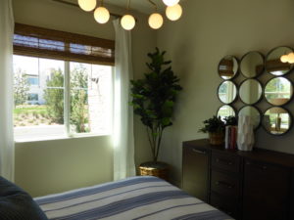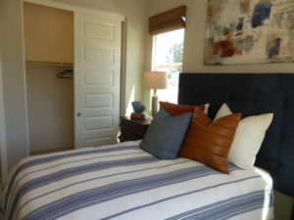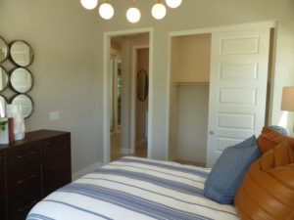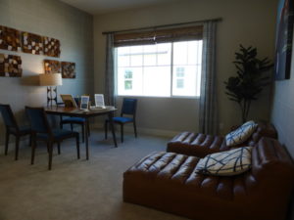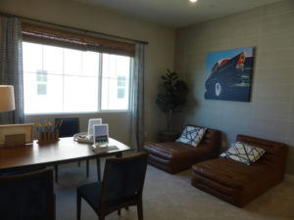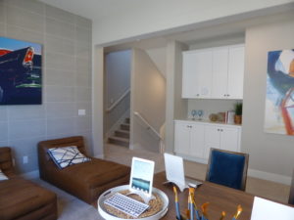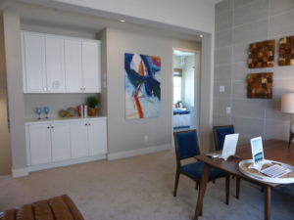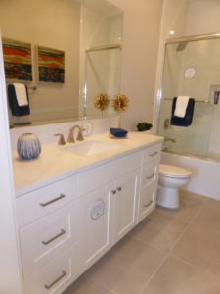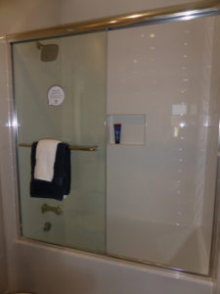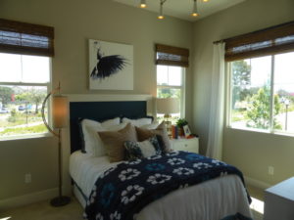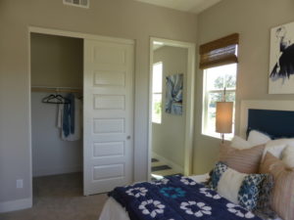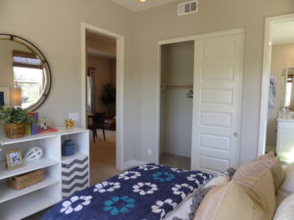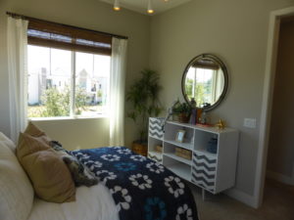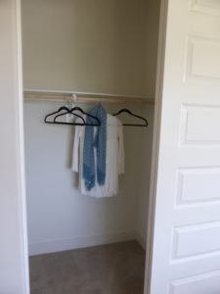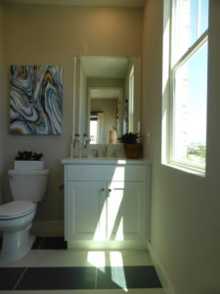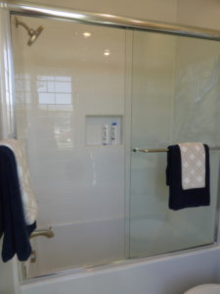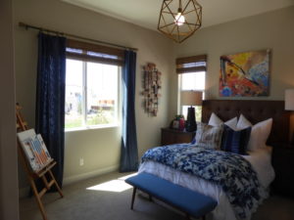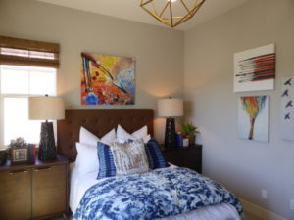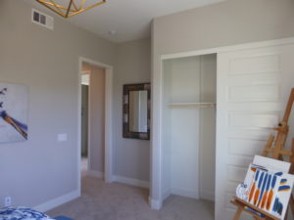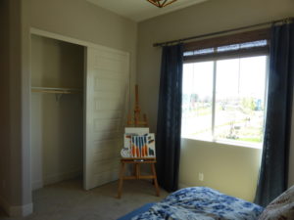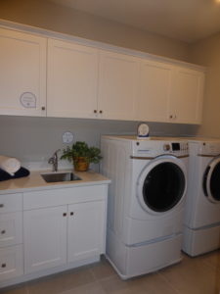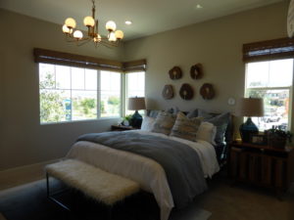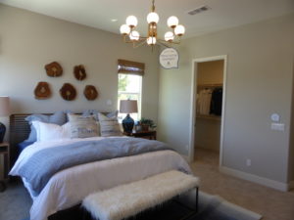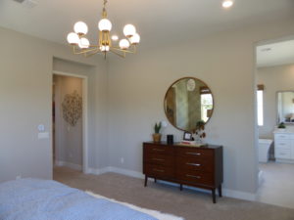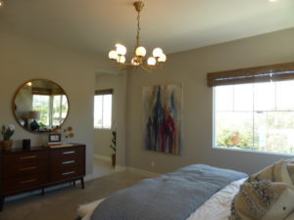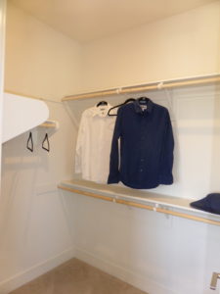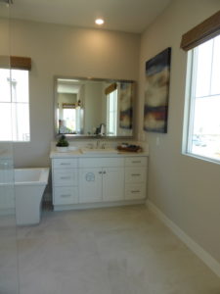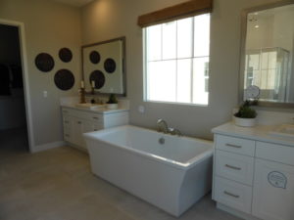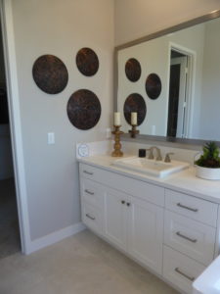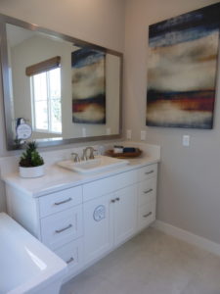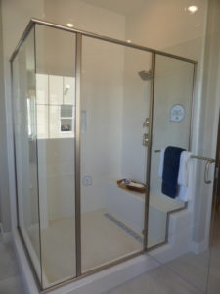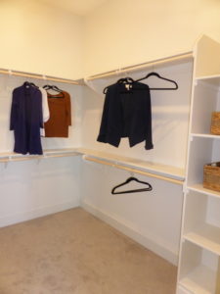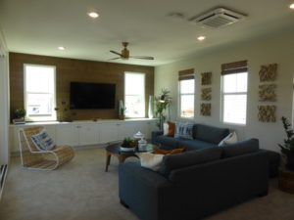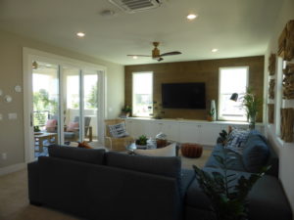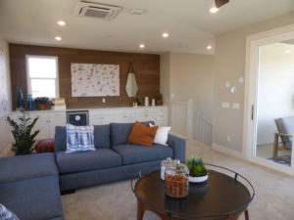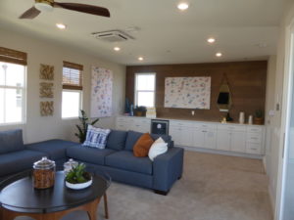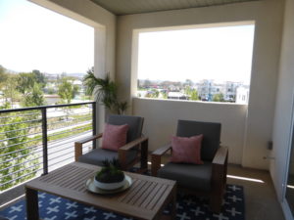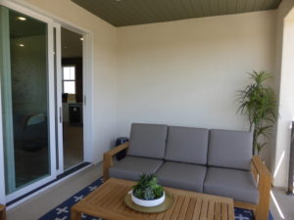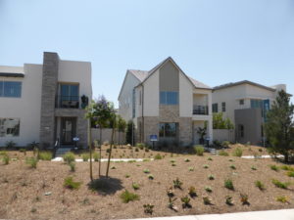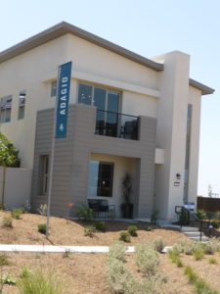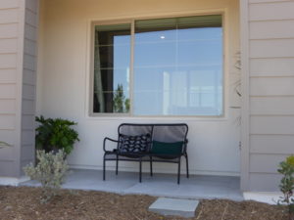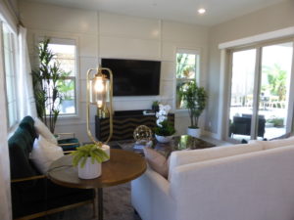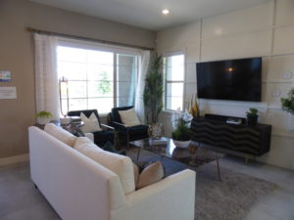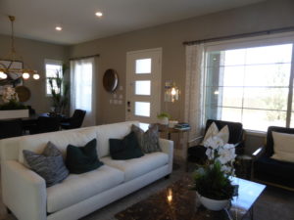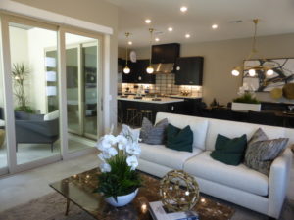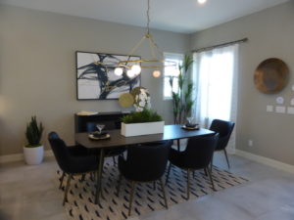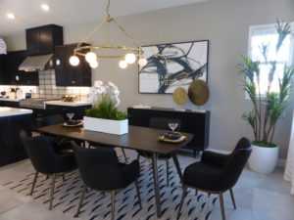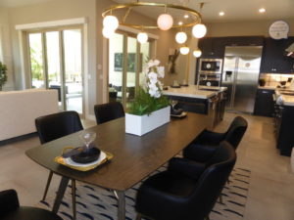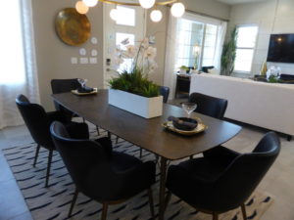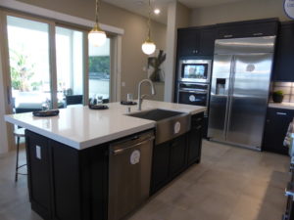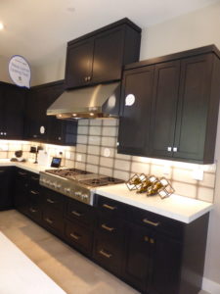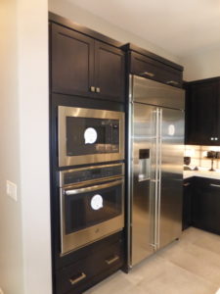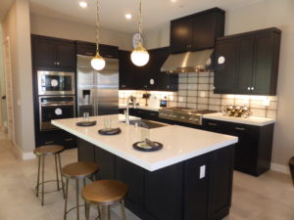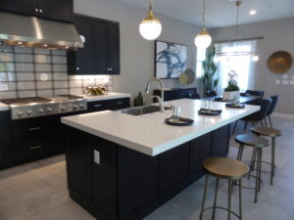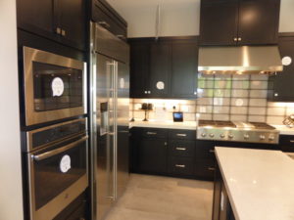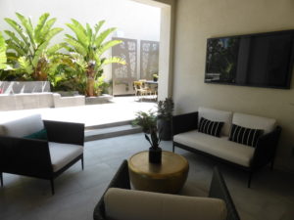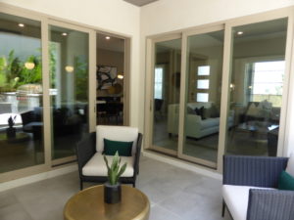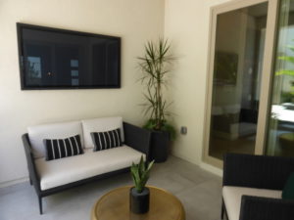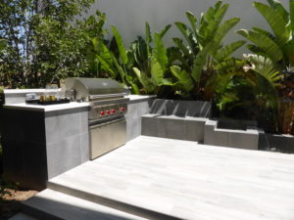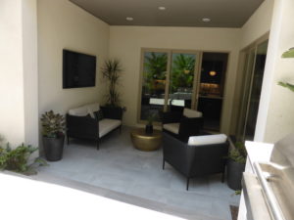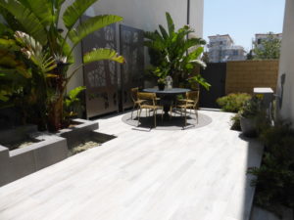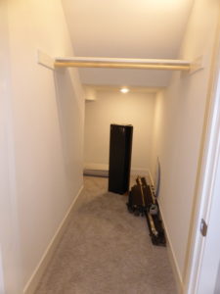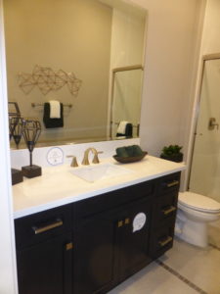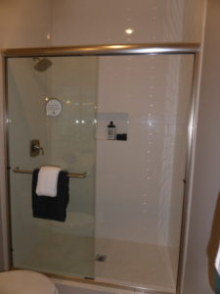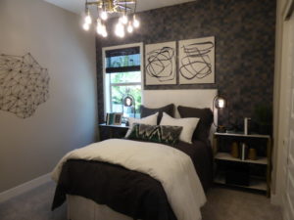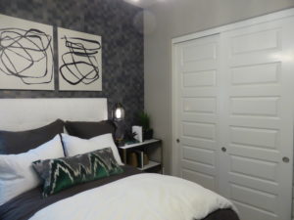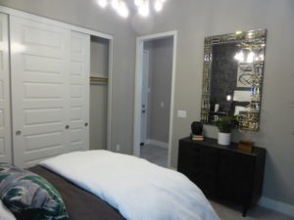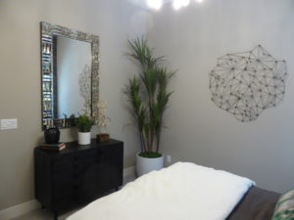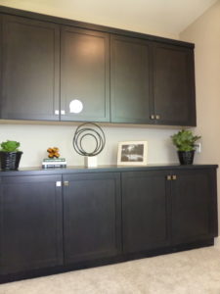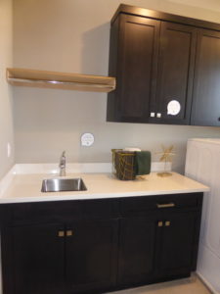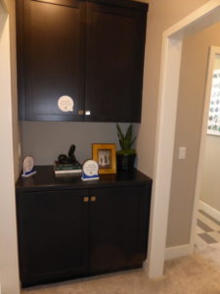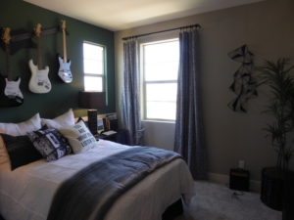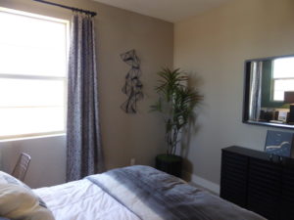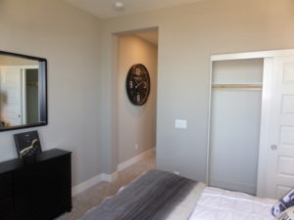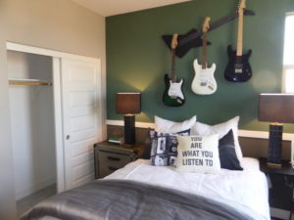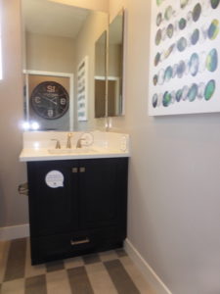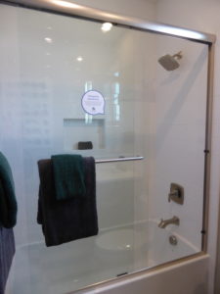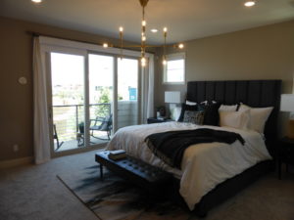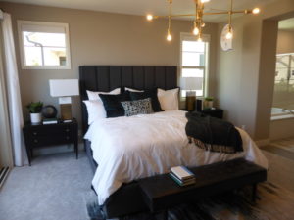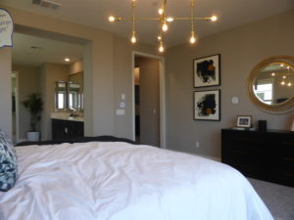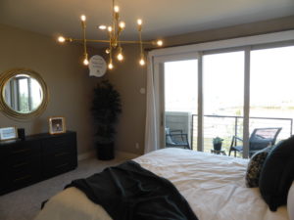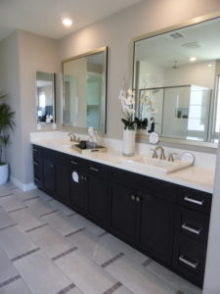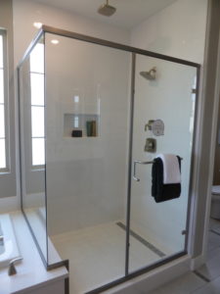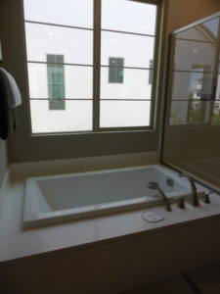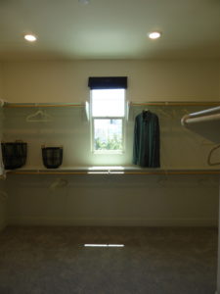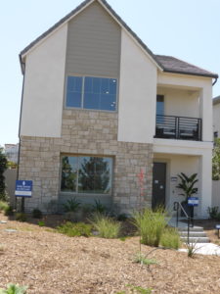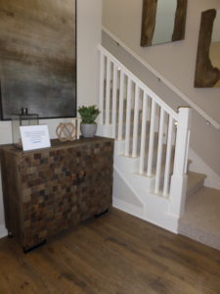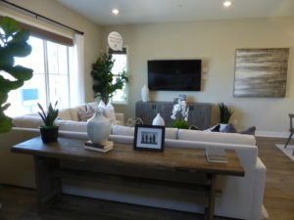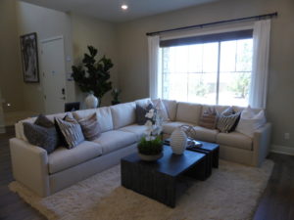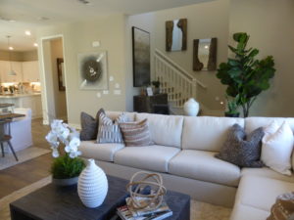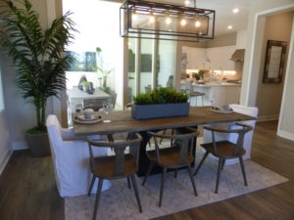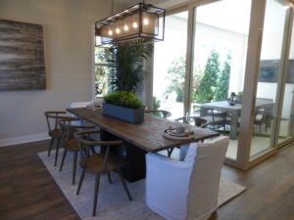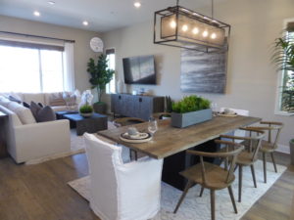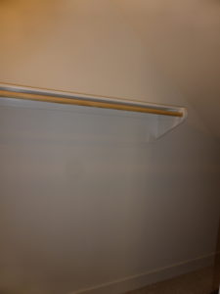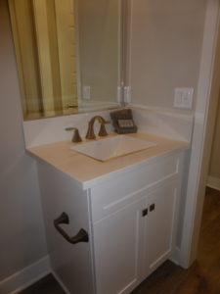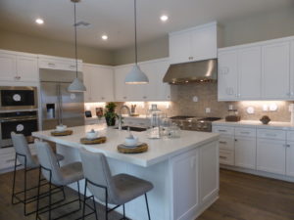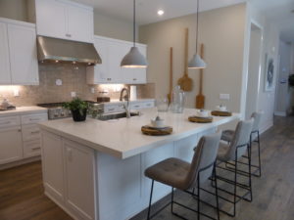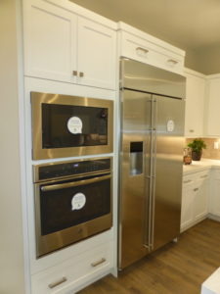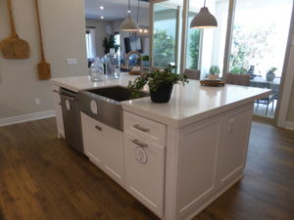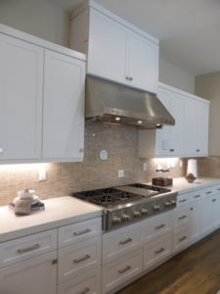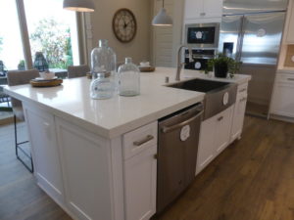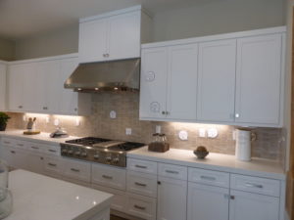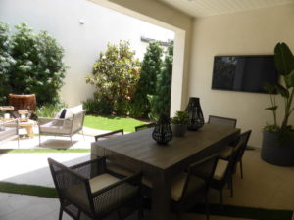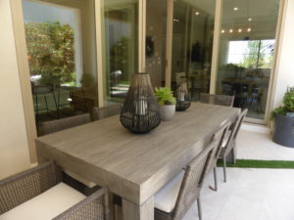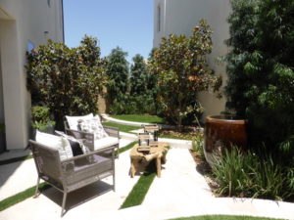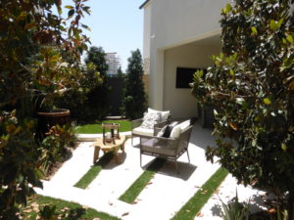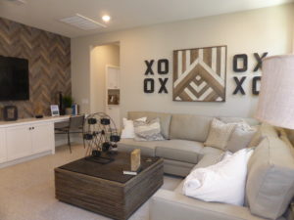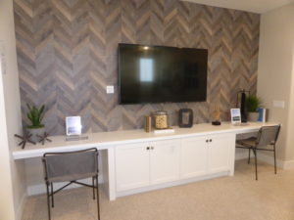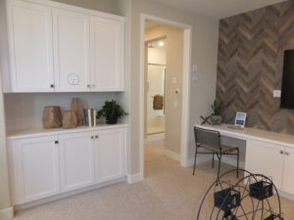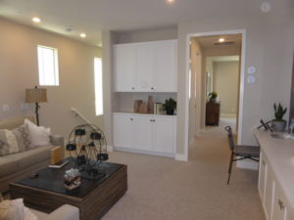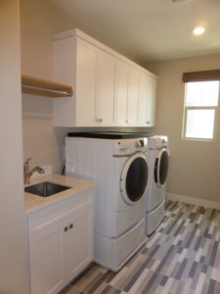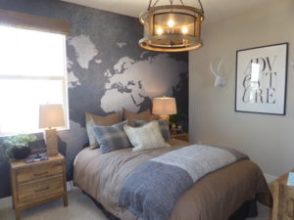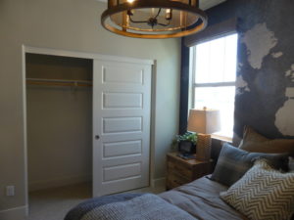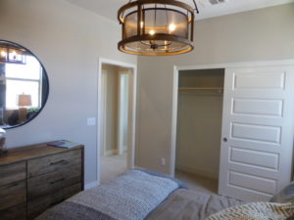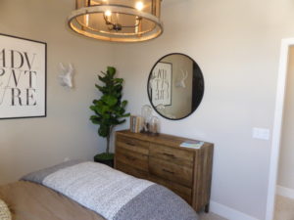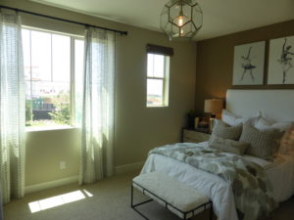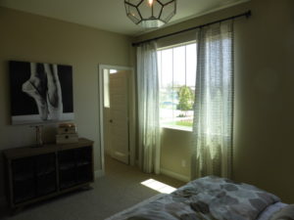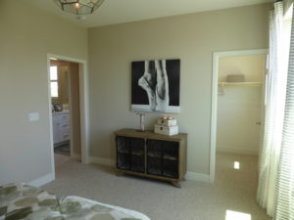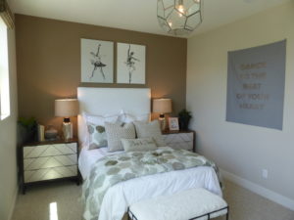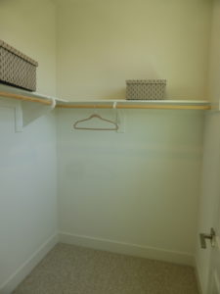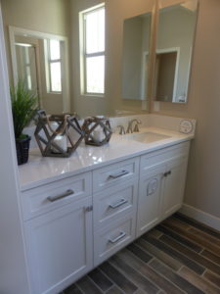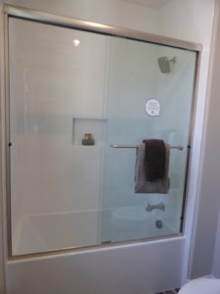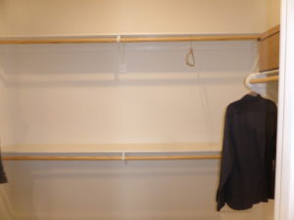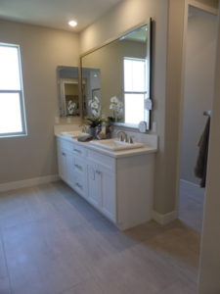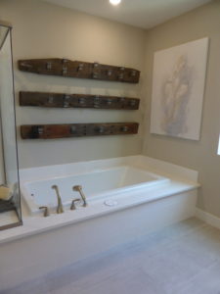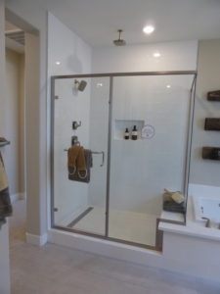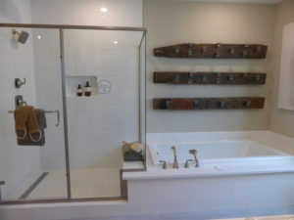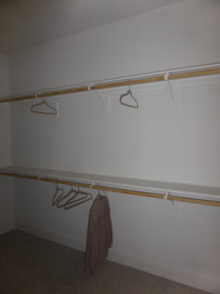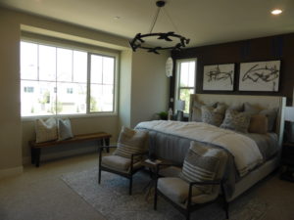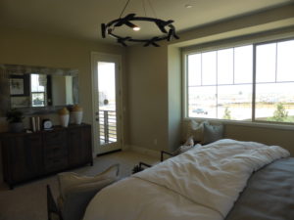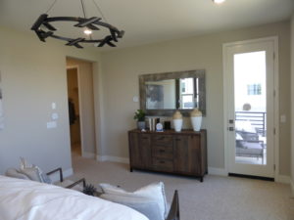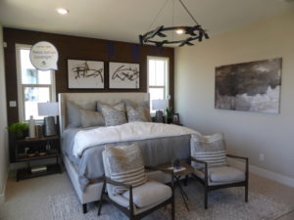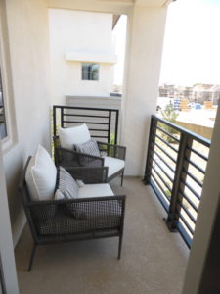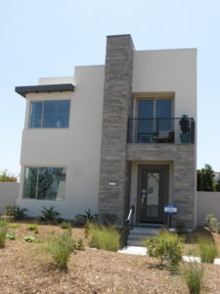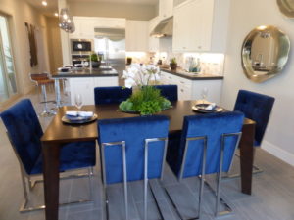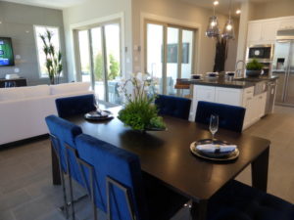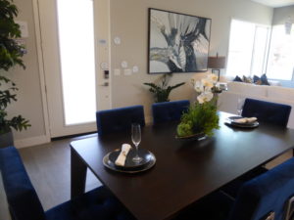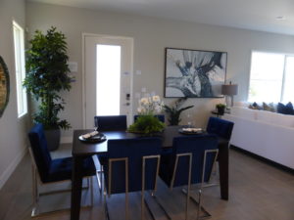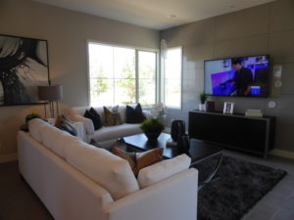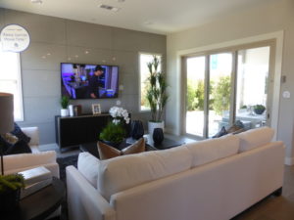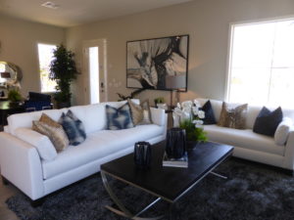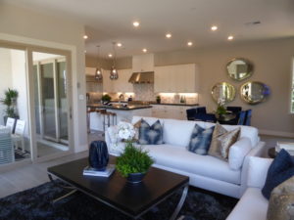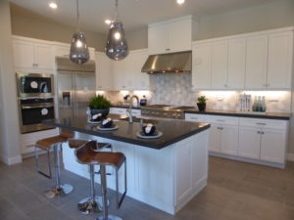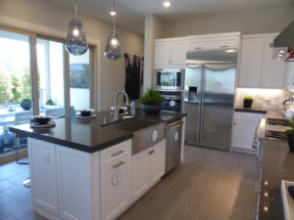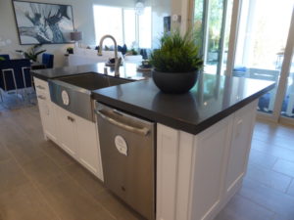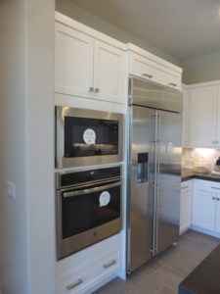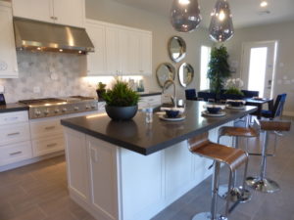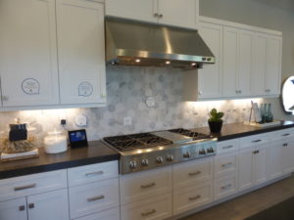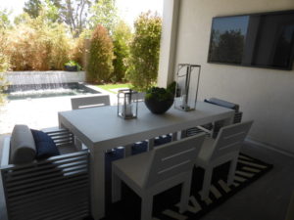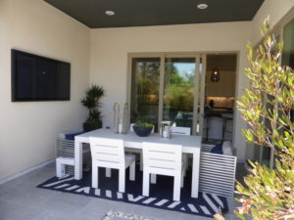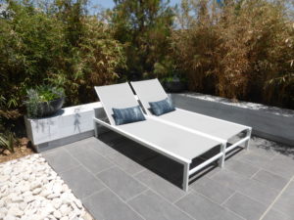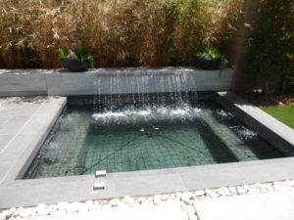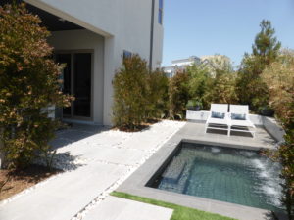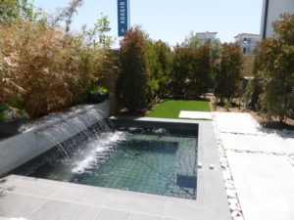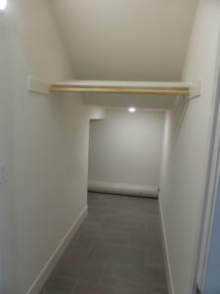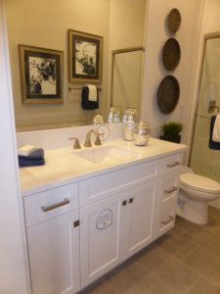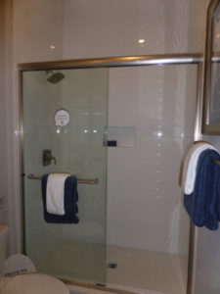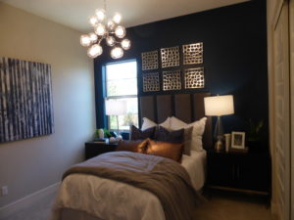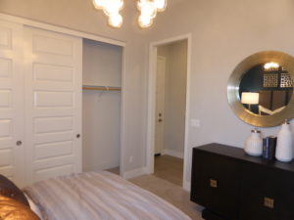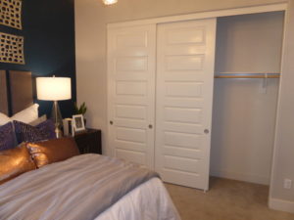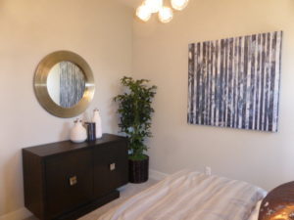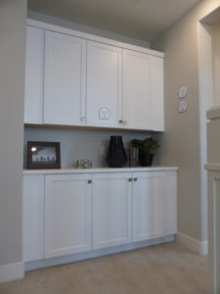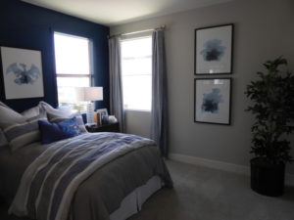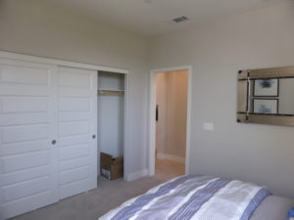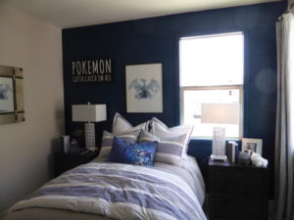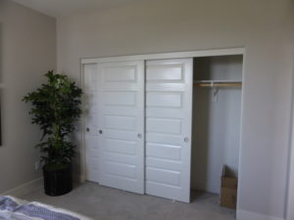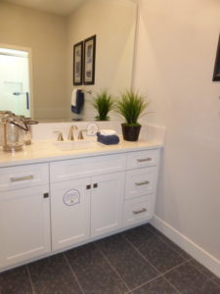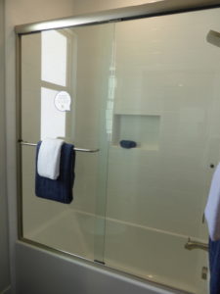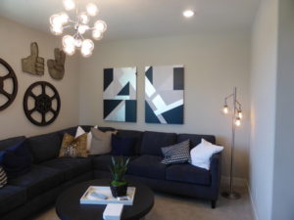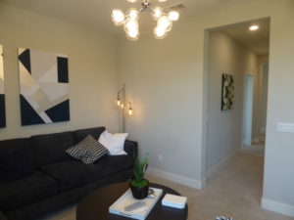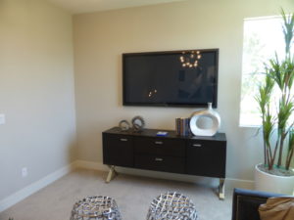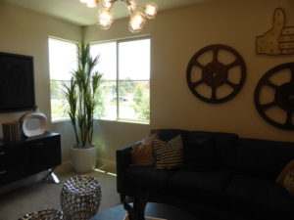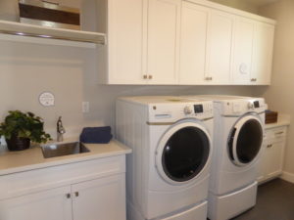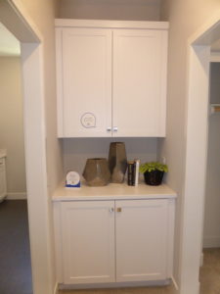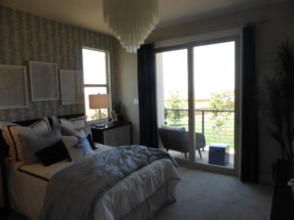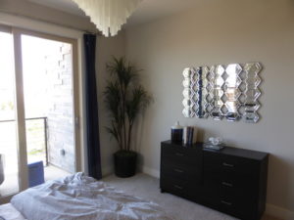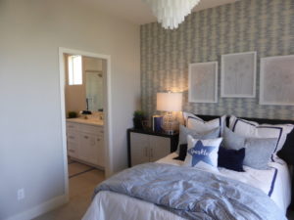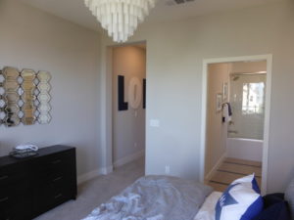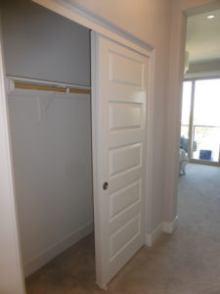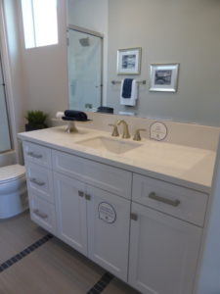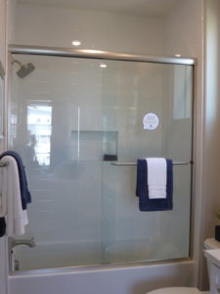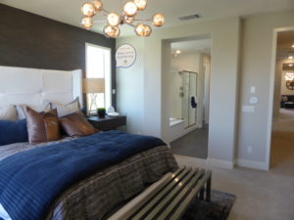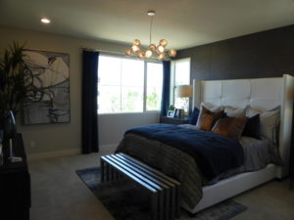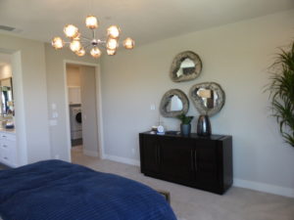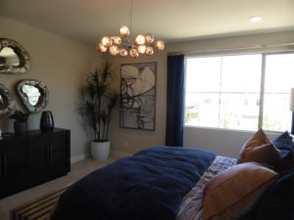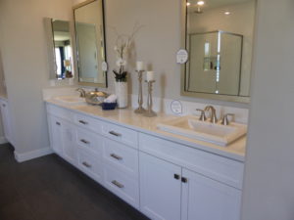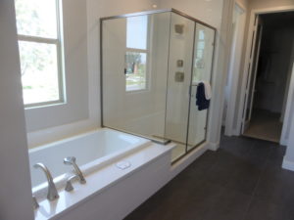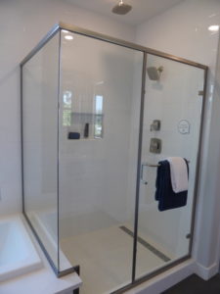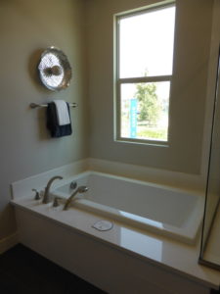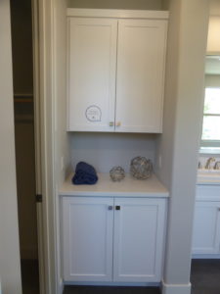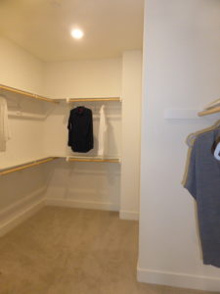Last month, I saw the Deco collection at Cadence Park. Built by K. Hovnanian Homes, the collection will have 93 homes with six different floorplans. The homes sit on both sides of Cultivate near the northeast section of Cadence Park. Deco homes range from 1,616 – 2,300 square feet, with 2 – 4 bedrooms and 2.5 – 3.5 bathrooms. All homes are three stories with 2-car garages and some models have a bonus room.
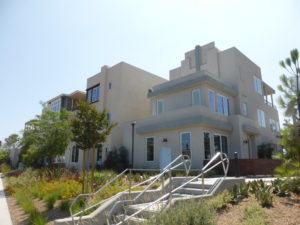
Included Features
Deco homes come standard with energy-efficient, dual-pane, low-E windows; LP Tech Shield ® radiant barrier roof sheathing; heat and air conditioning with programmable digital thermostat; MERV 8 filters for dust, mold, and allergens; low VOC paint; LED recessed can lights; tankless water heater; Uponor-PEX plumbing; pre-wire for telephone in kitchen and master suite; pre-wire for cable/phone combo in great room and master suite; pre-wire for ceiling fan J-box in great room and master suite; and fire sprinklers. Deco homes also have energy-efficient, 8-foot, insulated fiberglass entry door with Kwikset® chrome handle set; ceramic tile flooring at entry, kitchen, baths, and laundry; carpet at great room, dining, stairs, bedroom, and bonus room; Progress® designer lighting including Oasis Collection chrome fixtures; base moulding; 6’8” interior doors per plan; Kwikset® chrome lever interior door hardware; and fully finished and textured garages.
The Deco kitchens include quartz slab countertops in two colors; European-style white thermofoil cabinetry with recessed panels, hidden hinges, and brushed nickel knobs; stainless steel single compartment under-mount sink with waste disposal system; Moen® kitchen faucet with pull-out spray; GE® Energy Star stainless steel appliances, including 36” cooktop with hood, built-in oven, built-in microwave, and dishwasher; refrigerator space pre-plumbed for ice maker; recessed can LED lights; and pantries with painted shelves per plan.
The bathrooms come standard with Moen® designer chrome fixtures; shower with subway tile surround in master suite; executive height white thermofoil cabinetry with dual sink vanities and quartz countertop; plate glass mirrors, Progress® Oasis Collection light fixtures; powder baths with pedestal sinks and square mirrors (per plan); single handle faucets throughout; and mirrored medicine cabinets at master suite.
Schools
Deco is part of the Irvine Unified School District. The brand new Cadence Park School serving grades K – 8 school opened in August 2018 with grades K – 6. It will add 7th grade in 2019 and 8th grade in 2020. Until those grades are added, middle school students will attend Beacon Park School, which serves grades K – 8. The neighborhood is served by Portola High School, which will have grades 9 – 11 in 2018-19 and will add 12th grade the following year. Seniors moving in this year will attend Northwood High School.
Basic Neighborhood Financial Information
Approximate HOA Dues: $215 per month at buildout for the Great Park Neighborhood Association
Basic Property Tax Rate + Mello Roos: 1.8%
Recent pricing started at $945,270 for residence 1 (Pontiac), $869,990 for residence 2 (Metropolis), $881,990 for residence 3 (Bellerose), $764,990 for residence 4 (Baron), $729,990 for residence 5 (Bambino), and $979,260 for residence 6 (Waverly)
Residence 1 – Pontiac
2,047 square feet
3 bedrooms, 2.5 bathrooms
Bonus room
Recent pricing started at $945,270 ($461 per square foot)
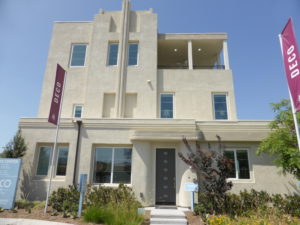
Pontiac is modeled in the Mid-Century Modern elevation, with Contemporary Spanish and Abstract Traditional options also available. The front door is on one side of the house and the garage is on another. Upgrades found throughout the home include flooring, window and wall treatments, paint, ceiling fans, lighting, and all decorator’s items.
Inside, the home lacks a true foyer. The kitchen is immediately on the right, the stairs are in front of the door, and a narrow hallway on the left leads to the powder room and garage.
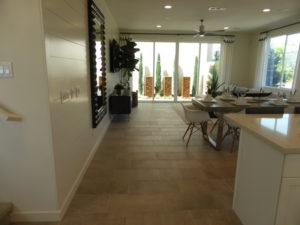
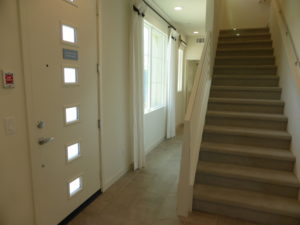
The kitchen is a good size. The long island has cabinets and drawers on one side and seating for four on the other. One side of the kitchen has the sink and dishwasher beneath a window facing the front walk. The other wall has the stove, oven, microwave, and fridge. The pantry is next to the sink and includes four shelves. The tile backsplash is upgraded. Many of the upper cabinets are small and too high to reach for everyday use and there aren’t any large drawers, so storage may be a bit tight even though the kitchen is a good size overall (12’9” x 14’6”).
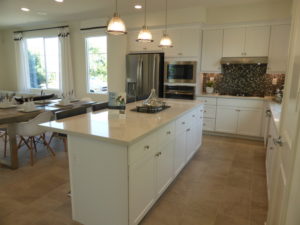
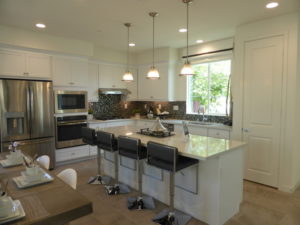
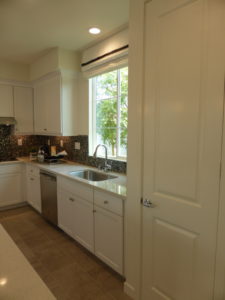
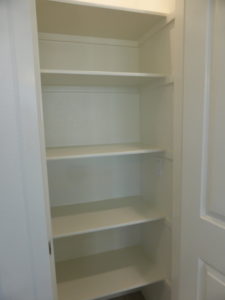
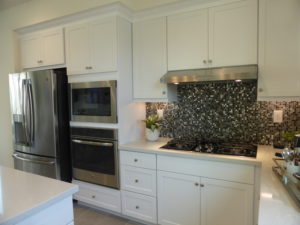
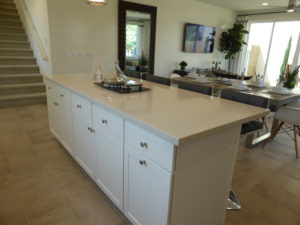
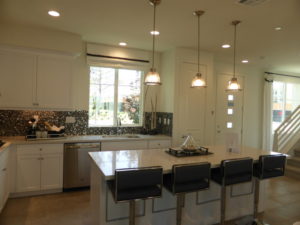
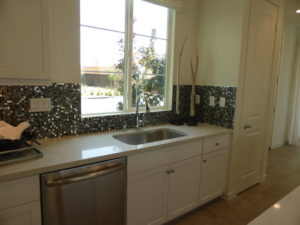
The dining room is behind the kitchen. It’s an undefined space within the 16’6” x 16’8” great room. One wall has space for a china hutch and the other has a window facing the side of the house. The space can comfortably seat 6 people and there is space for a larger table if needed.
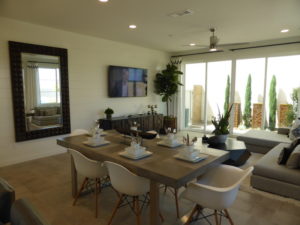
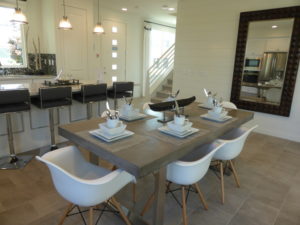
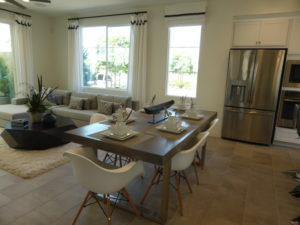
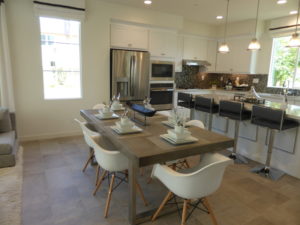
The great room is at the bag of the house. It has a large window on one wall and sliding doors leading to a private courtyard on another. The model shows the optional center meet door instead of a standard slider. The setup of the room doesn’t leave a lot of options for arranging the furniture.
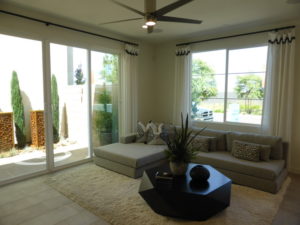
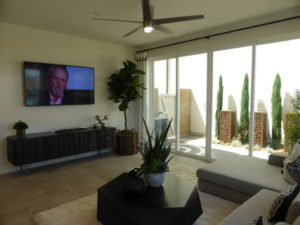
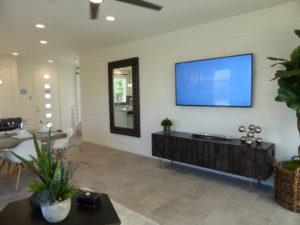
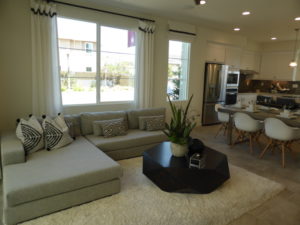
The courtyard is modeled with a fountain and rock bed. The area has enough space for a grill and a small table and chairs.
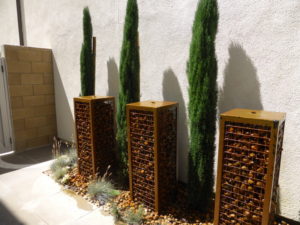
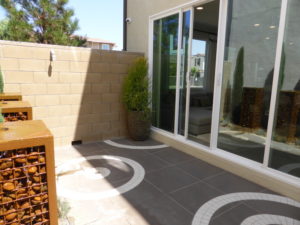
The long hall off the foyer leads to a small powder room. It has the standard pedestal sink and single-handle faucet but is shown with upgraded floor tile. Access to the garage is just outside the bathroom, as is a closet beneath the stairs.
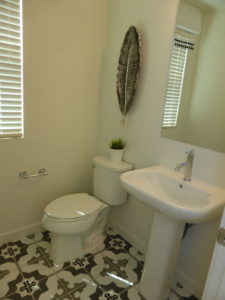
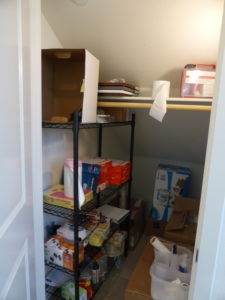
The second floor has a set of linen cabinets at the top of the stairs. The model shows the optional upper cabinets, too. A second set of base linen cabinets sits between the two staircases.
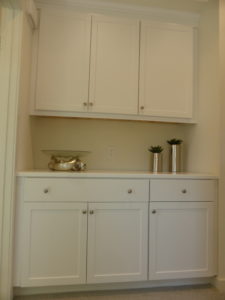
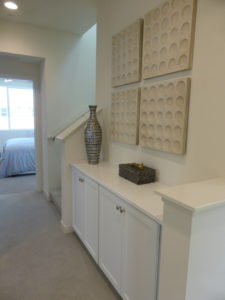
The secondary bathroom is at the end of the hall. It has two sinks and an upgraded backsplash. The shower/tub combo is through a separate door and also has upgraded tile.
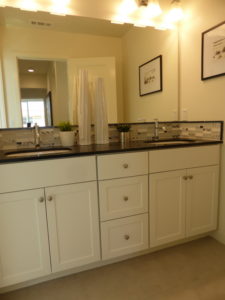
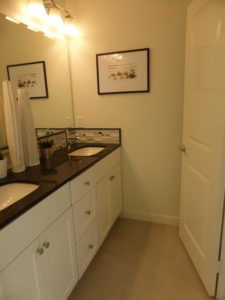
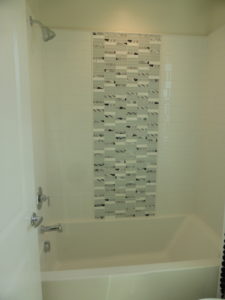
Bedroom 2 is at the end of the hall. It is 10’11” x 11’7” with windows on two walls. The room has a standard bypass closet and an upgraded ceiling fan.
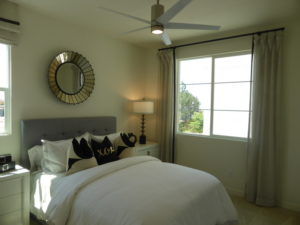
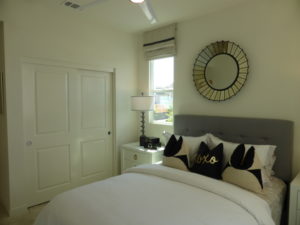
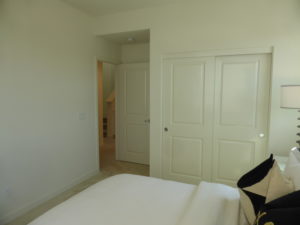
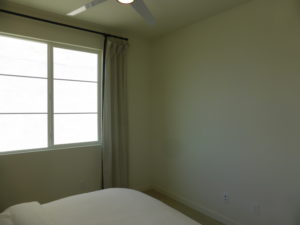
Bedroom 3 is adjacent to bedroom 2. This smaller room is 10’9” x 11’3” and has just one small window on the side. Like the first room, this one has an upgraded ceiling fan and a bypass closet.
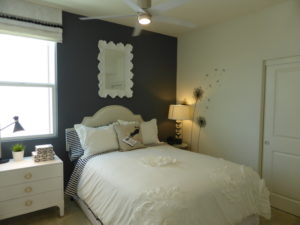
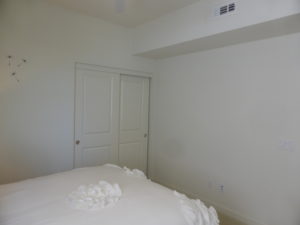
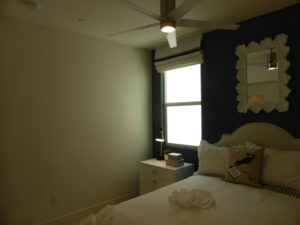
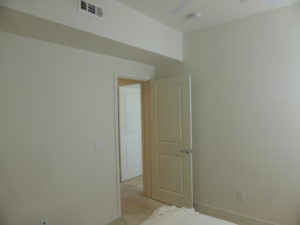
The laundry room is outside the bedrooms. It has space for side-by-side machines and a shelf above them. The room does not have a sink, counter, or any cabinets.
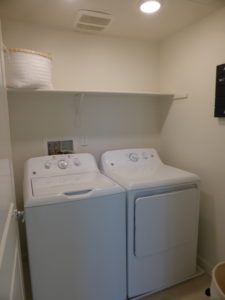
The master suite is at the front of the house. It measures 13’1” x 13’5” and has windows on two walls. The model shows an upgraded ceiling fan. There doesn’t appear to be an option for a door separating the bedroom from the bathroom.
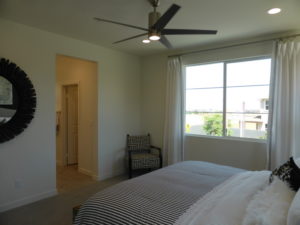
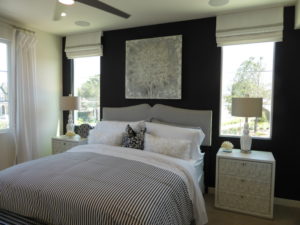
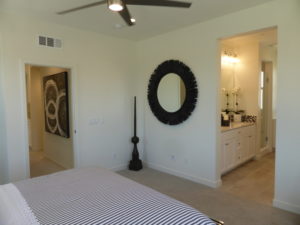
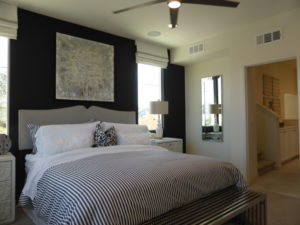
The master bathroom has dual sinks set into a shared vanity. It has two sets of cabinets and three small drawers. There is a set of base cabinets at the end of the room, too. The shower is a square stall with a narrow bench on one side and upgraded tile throughout. The walk-in closet is across from the shower. It has shelves and poles along three walls.
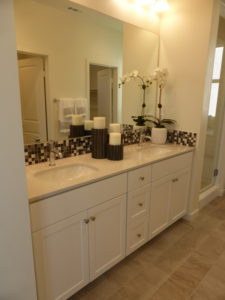
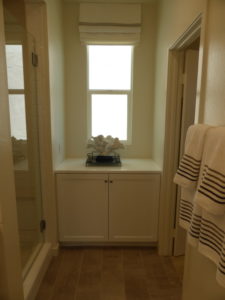
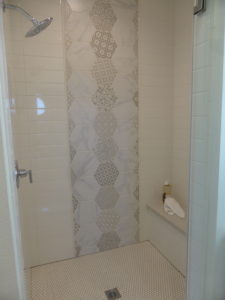
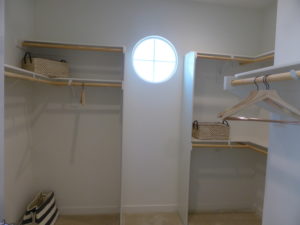
The third floor of this home is a 12’6” x 20’5” bonus room. There is an option for built-in cabinets along the staircase, though they aren’t shown in the model. It also has an option for a wet bar at the end of the row of cabinets. The room would probably feel quite narrow if the cabinets were included and it wouldn’t leave much space for a couch. Every wall has windows, so the room gets a lot of light. One wall has sliding doors leading to a large, covered deck. Though the model doesn’t show it, there is an option for a powder room in one corner, which would include a pedestal sink.
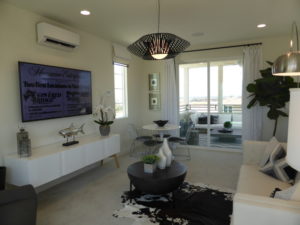
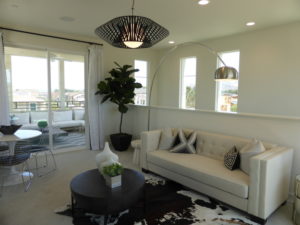
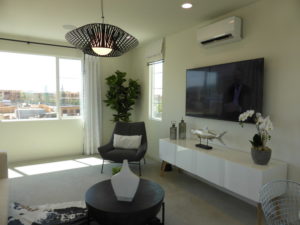
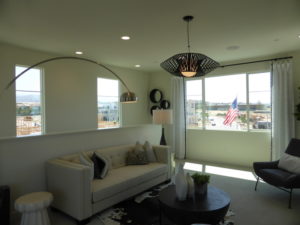
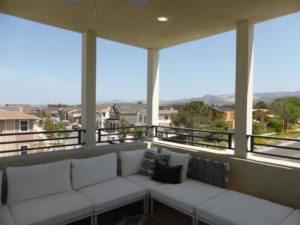
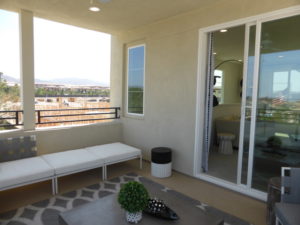
This home has a similar layout to other homes found throughout Cadence Park. It has a good amount of storage throughout the house. It lacks a downstairs bedroom but has the flexible space in the third-floor bonus room.
Residence 2 – Metropolis
2,151 square feet
4 bedrooms, 3.5 bathrooms
Recent pricing started at $869,990 ($404 per square foot)
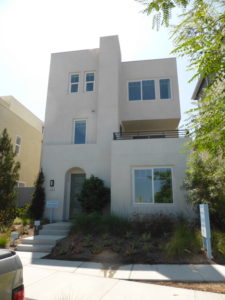
Metropolis is modeled in the Contemporary Spanish elevation, with Mid-Century Modern and Abstract Traditional options also available. It has several steps leading up to the front door. The garage is at the back of the house. Upgrades found throughout the home include flooring, window and wall treatments, cabinetry, paint, ceiling fans, lighting, and all decorator’s items.
The home has a foyer with upgraded paneled walls. It has space for a narrow table or bench along the stairs on one wall. The door to the garage is directly across from the front door.
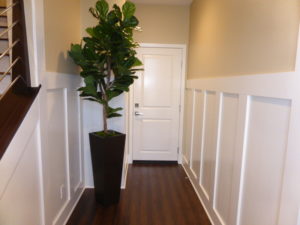
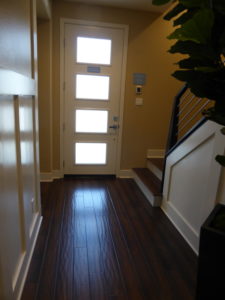
A doorway on the right leads to the ground-floor bedroom suite. Just inside the doorway, the model shows the optional wine refrigerator and upper cabinets in lieu of the standard base linen cabinets. The bathroom is across from the bar. It has a vanity with a single sink and one set of cabinets. There is a shower with upgraded tile throughout but no seat or shampoo niche. Bedroom 4 is 10’9” x 15’7” and has windows facing the front and side of the house. The large room has space for a seating area and a lot of privacy, as it is the only room on the first floor. The bypass closet extends the full width of the room, though the doors are standard size.
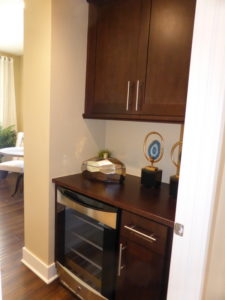
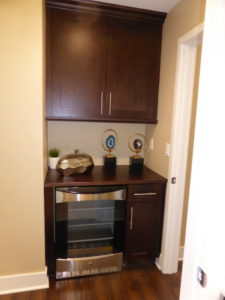
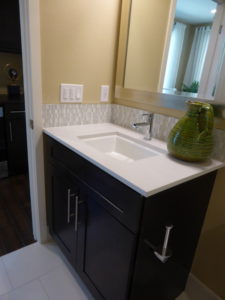
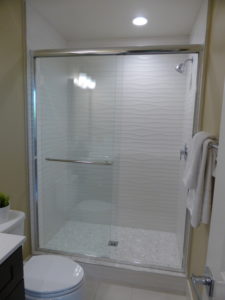
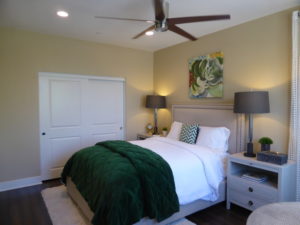
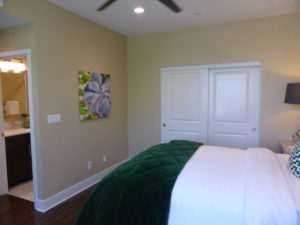
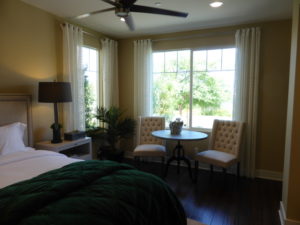
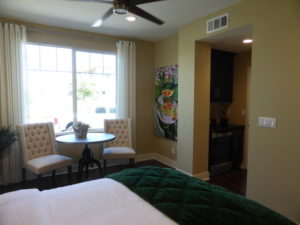
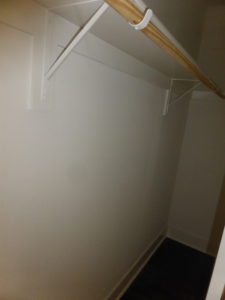
On the second floor, the stairs open into the great room. It measures 17’3” x 13’3” so it is much more spacious than in residence 1. There are two windows facing the side of the house and sliding doors leading to a deck overlooking the street. The room has recessed lights and an upgraded ceiling fan. The deck is a good size, with space for a table and chairs and a barbecue.
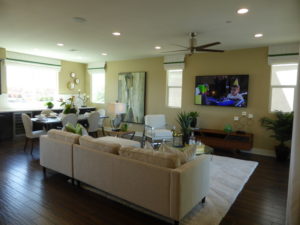
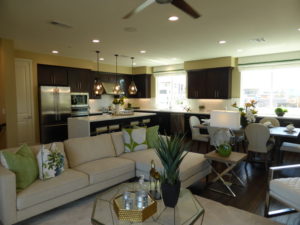
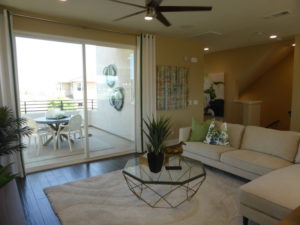
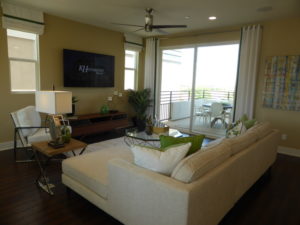
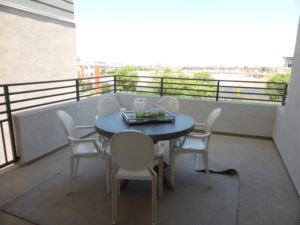
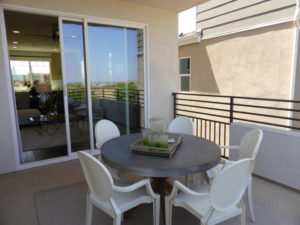
The dining area is behind the great room. It is 12’8” x 12’2” and can comfortably seat 6 – 8 people. The model shows the optional cabinets extending from the kitchen into the dining room. It also includes the optional wine fridge within the extended cabinets. Windows face the back and side of the home.
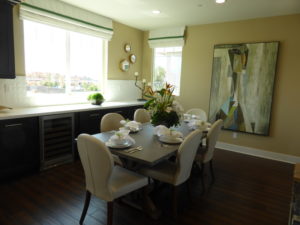
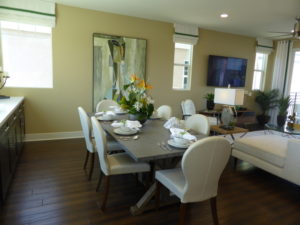
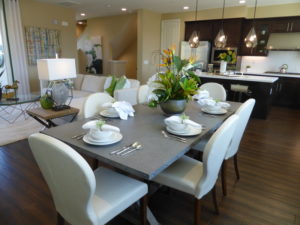
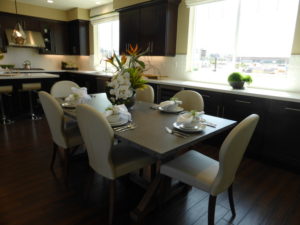
The kitchen is 13’4” x 15’5” and is next to the dining area. The island can seat 4 – 5 people and is shown with an upgraded waterfall side. The other side of the island includes cabinets and drawers. One wall has a narrow pantry, refrigerator, built-in oven and microwave, and the cooktop. The other wall has the sink and dishwasher. Overall, this kitchen has more cabinets than in residence 1 but the pantry is a lot smaller. A big window above the sink lets in a lot of light.
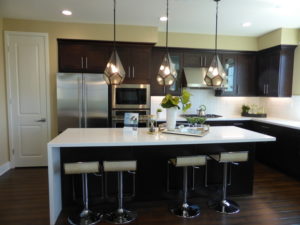
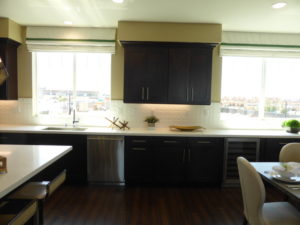
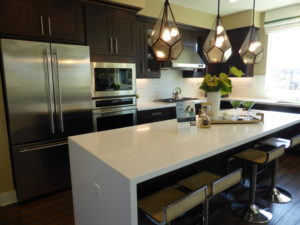
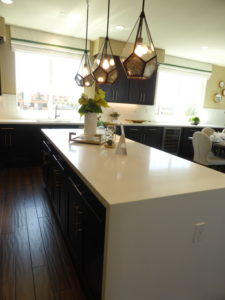
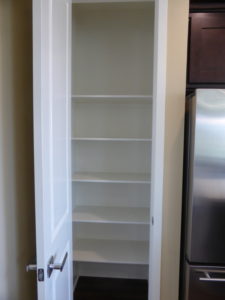
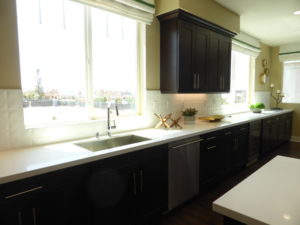
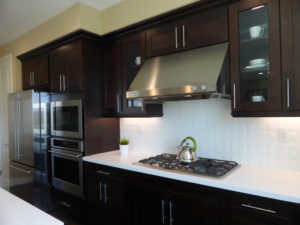
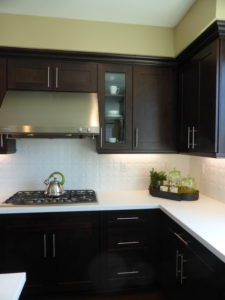
The stairs are tucked into the corner of the second story. At the bottom of the stairs, I found a powder room and storage closet. The powder room has the standard pedestal sink but the mirror and walls are upgraded. The closet is a good size and includes shelving on two walls.
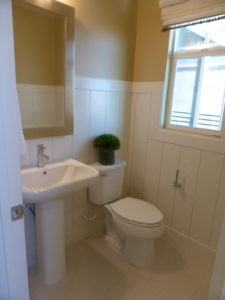
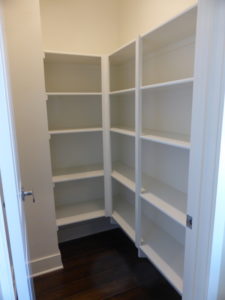
The laundry room is at the top of the stairs on the third floor. It has side-by-side machines on one side and an optional sink on the other. The sink has base cabinets but no counter. The room has a shelf above the machines but no upper cabinets.
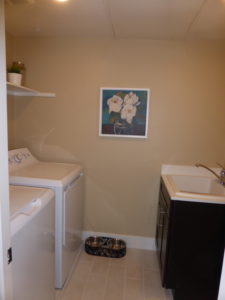
The master suite is at the front of the house. The bedroom is 12’11” x 14’10” and has windows facing the front and side of the house. The room includes recessed lights and has an upgraded ceiling fan.
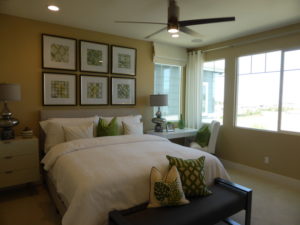
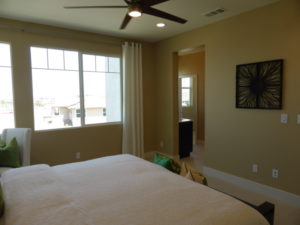
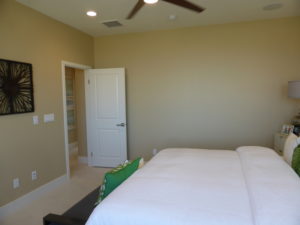
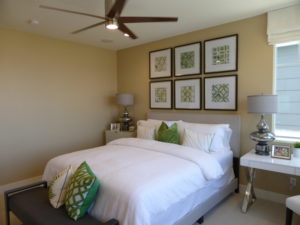
The master bathroom is through an open doorway. The vanity has two sinks, two sets of cabinets, and three drawers. It has a shorter counter than in many other master bathrooms. The shower is also on the smaller side, with a full bench and upgraded tile. The walk-in closet is shown with the standard shelves and poles.
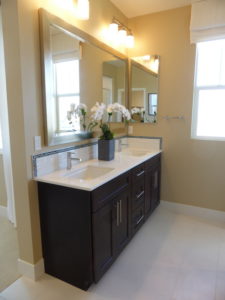
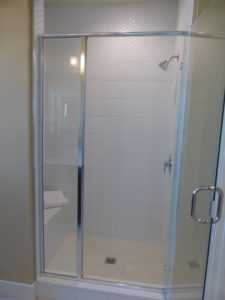
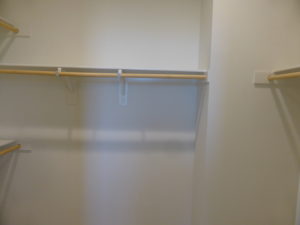
Bedroom 2 is the smallest secondary room. It is 10’5” x 10’11” and has windows facing the back and side of the house. The large windows and standard bypass closet don’t leave a lot of options for arranging the furniture. The room is shown with an upgraded ceiling fan.
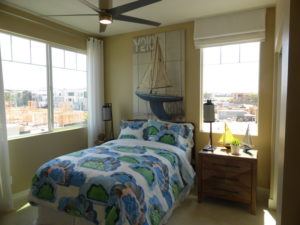
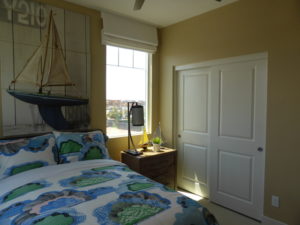
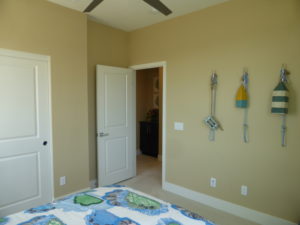
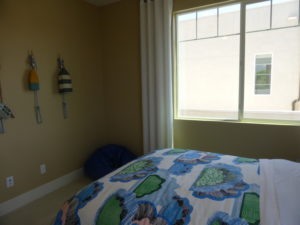
Bedroom 3 is next to bedroom 2. It is slightly larger, measuring 10’7” x 10’11” and has windows facing the back and side. The closet is also a little bigger in this room than in bedroom 2.
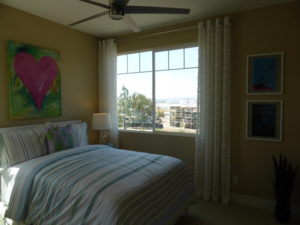
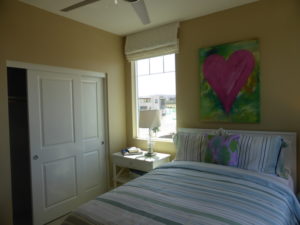
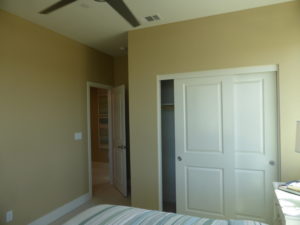
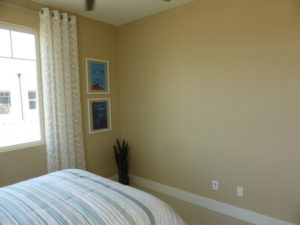
Both secondary rooms share a bathroom in the hallway. It has a set of base linen cabinets just outside it with an option for upper cabinets. The vanity has two sinks, two cabinets, and three drawers. The backsplash is upgraded, as is the tile in the shower/tub combo.
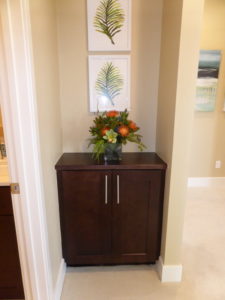
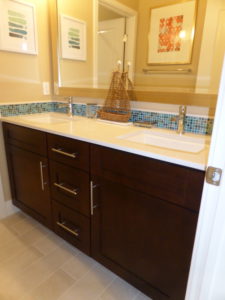
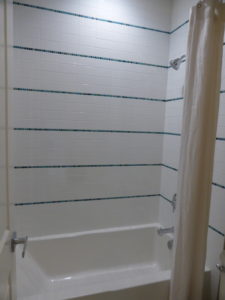
This home lacks a bonus room and has smaller bedrooms than we saw in residence 1. I do like the layout of the common areas more and I think the large bedroom on the first-floor will make it a popular model. The price on this home is also more reasonable than a lot of the other homes in Cadence Park.
Residence 3 – Bellerose
1,916 square feet
3 bedrooms, 2.5 bathrooms
Bonus room
Recent pricing started at $881,990 ($460 per square foot)
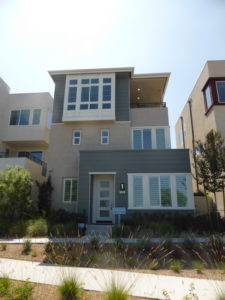
Bellerose is modeled in the Abstract Traditional elevation. Upgrades found throughout the home include flooring, window and wall treatments, cabinetry, paint, ceiling fans, lighting, and all decorator’s items.
The home doesn’t have a foyer or entry area of any kind. When you go inside, the kitchen is immediately on the left and the great room and dining area are on the right. There isn’t any space for an entry console.
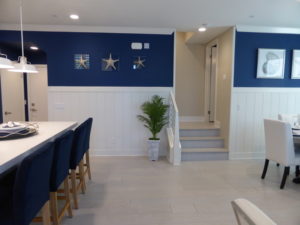
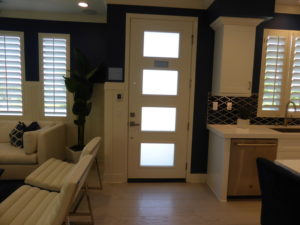
The great room and dining room are combined in a 17’ x 18’8” space. The model shows the great room at the front of the house, with several windows facing the street and another on the side. The sitting area doesn’t have much space and has just one small wall for mounting a TV.
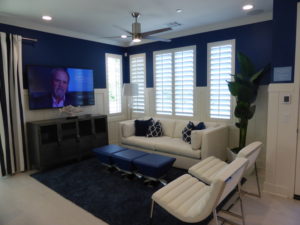
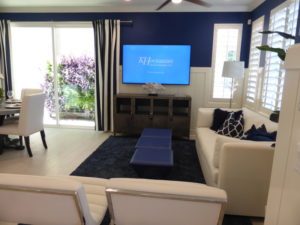
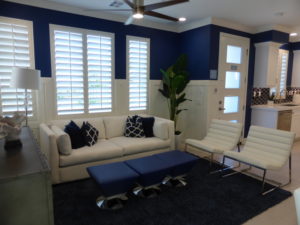
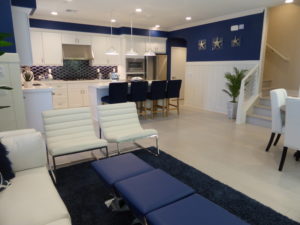
The dining area behind the great room can only comfortably seat 4 – 6 people. One wall could hold a china hutch, but anything too large would make the room feel very cramped. The dining area has sliding doors leading to a courtyard on the side of the home. The staircase is also as the back of the room.
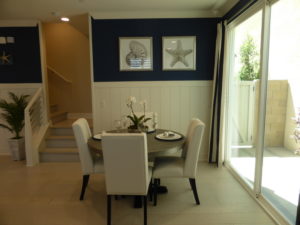
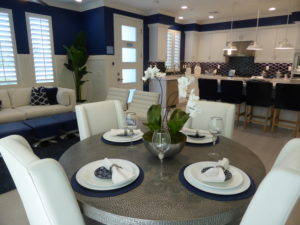
The courtyard is smaller than in residence 1 but could still hold a grill and small table.
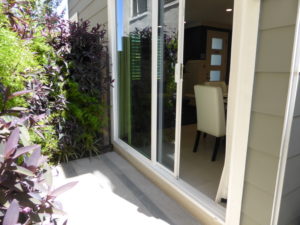
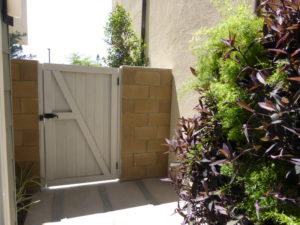
The kitchen is 9’ x 16’10” with a center island that can seat up to four people. The sink and dishwasher are on one wall and the stove, microwave, oven, and fridge are on another. One small window above the sink overlooks the front walk. A nook in the back corner of the kitchen holds a pantry, storage closet, and access to the garage. The pantry includes shelves on one wall and the closet has some storage under the stairs. The setup in the nook is cramped, so only one door can be open at a time.
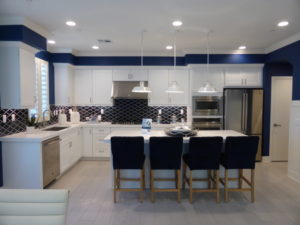
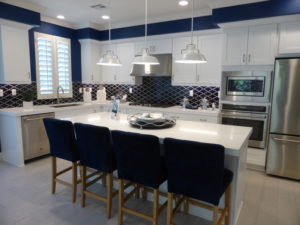
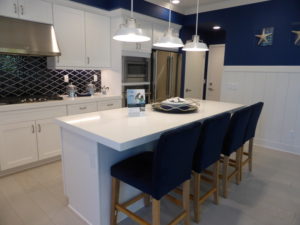
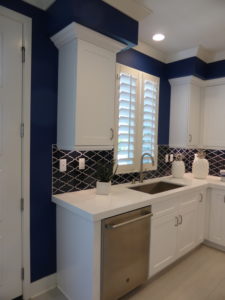
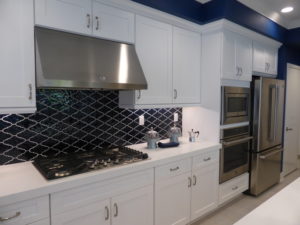
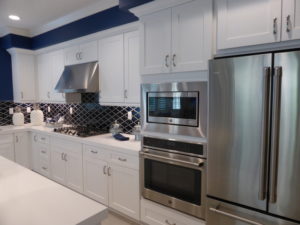
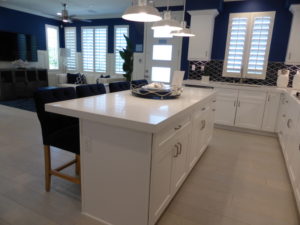
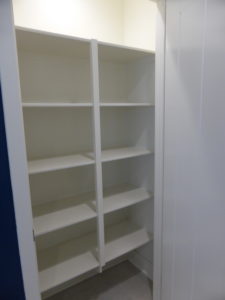
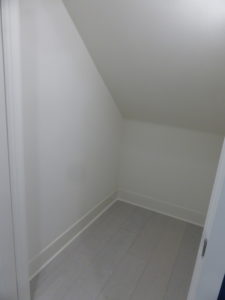
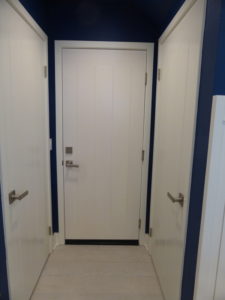
The powder room is off the first landing of the staircase. It has a pedestal sink and a window facing the courtyard.
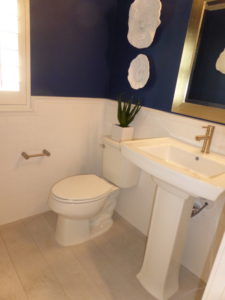
The second floor has a linen closet with built-in shelves at the top of the stairs.
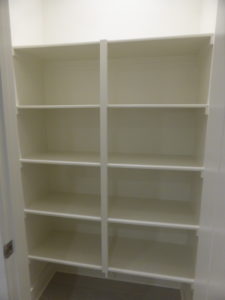
The master suite is at the front of the house. The bedroom is 13’7” x 13’ and has windows facing the front and side of the home. The model shows an upgraded ceiling fan and wall paneling, along with recessed lights. The walk-in closet is in a corner of the bedroom and has shelves on three walls.
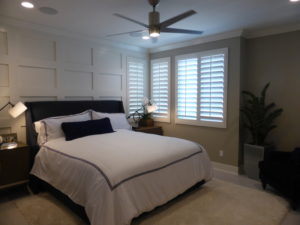
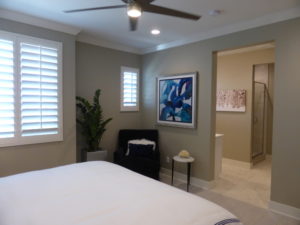
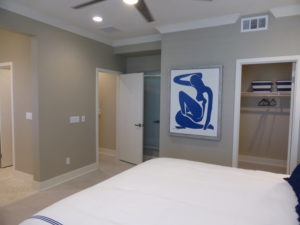
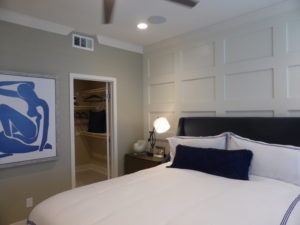
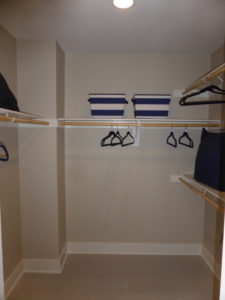
The master bathroom has a smaller vanity like the one in residence 2. There are two sinks, two sets of cabinets, and three narrow drawers. The shower is long and narrow, with a bench at the far end. The showerhead sits on one of the longer walls, which makes it feel smaller inside.
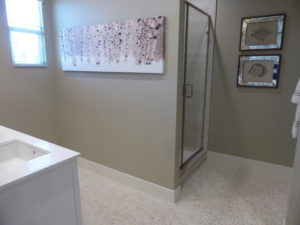
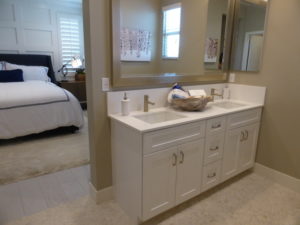
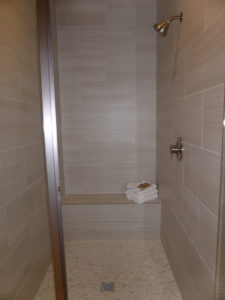
The laundry room is a good size. One side has side-by-side machines with a shelf above them. The other shows the optional sink, with four base cabinets and two drawers.
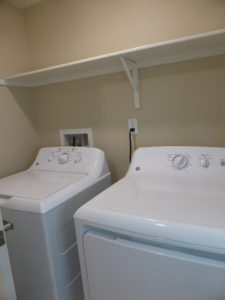
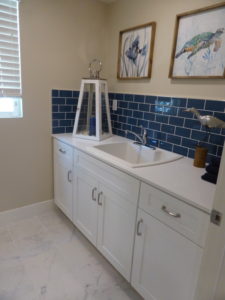
The secondary bathroom and bedrooms are at the back of the house. There is a single base cabinet just outside the bathroom. Inside, the vanity has one set of cabinets, three drawers, and one sink. The shower/tub combo is shown with upgraded tile.
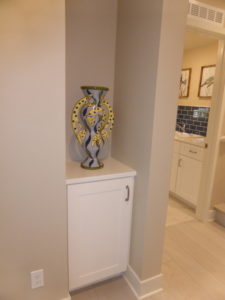
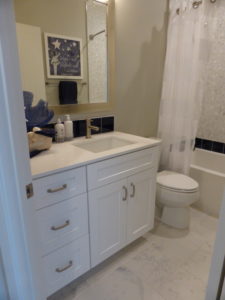
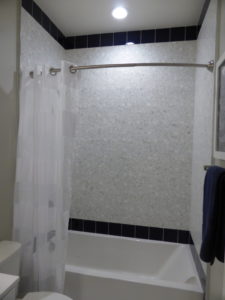
Bedroom 3 is 11’2” x 10’11” and has a single window facing the back of the house. The model shows upgraded carpet, wall paneling, and a ceiling fan. The room has a standard bypass closet.
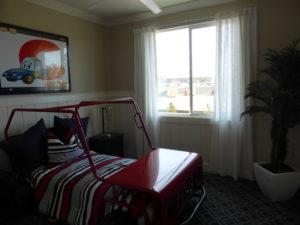
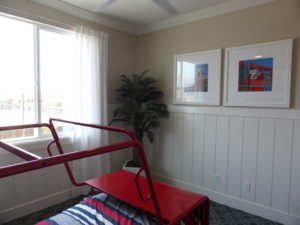
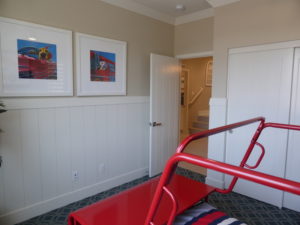
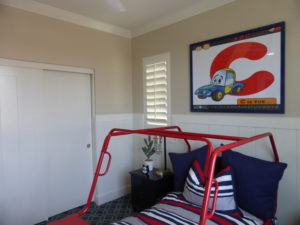
Bedroom 2 is next to bedroom 3. It is 10’11” x 10’11” and has windows at the back and side of the home. This room also has a bypass closet.
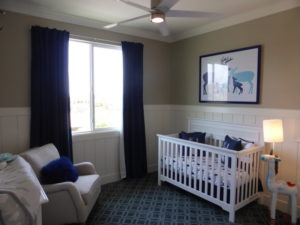
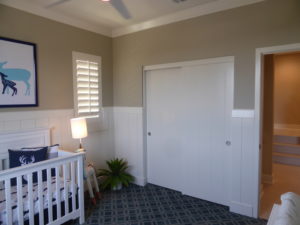
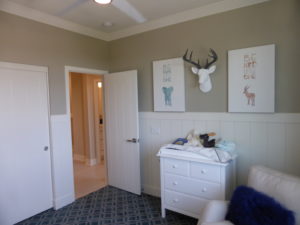
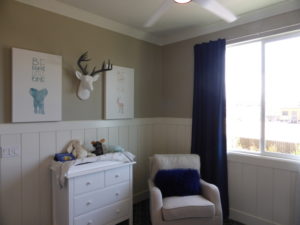
The Bellerose home has a third-story bonus room like we saw in residence 1. The room is 12’8” x 16’10” and has windows on every wall to let in a lot of light. This room does not have an option for a powder room. The model shows an upgraded ceiling fan and wall paneling. The large deck runs the full length of the room but mostly has a view of the house next door.
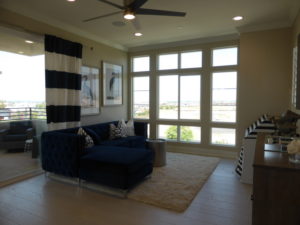
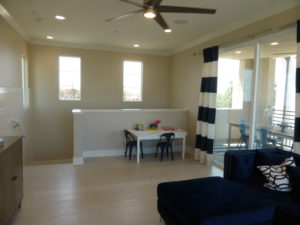
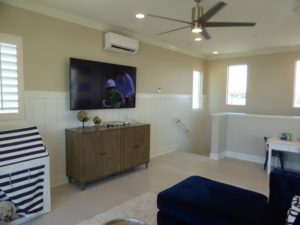
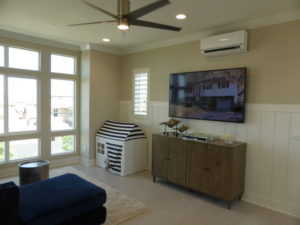
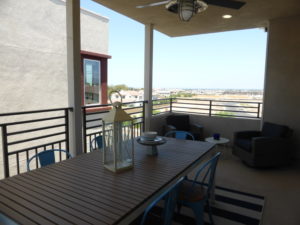
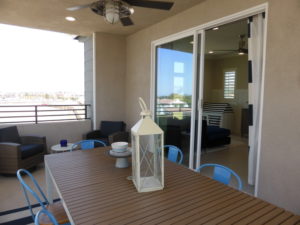
For a smaller home, Bellerose has a good amount of storage. The bonus room is a great addition to the house and makes it feel a lot bigger.
Residence 4 – Baron
1,672 square feet
3 bedrooms, 3.5 bathrooms
Recent pricing started at $764,990 ($457 per square foot)
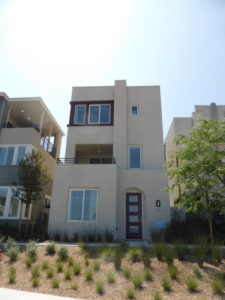
Baron is the second smallest home in Deco. It is modeled in the Contemporary Spanish elevation, which looks quite similar to the Mid-Century Modern and Abstract Traditional elevations. Upgrades found throughout the home include flooring, window and wall treatments, cabinetry, paint, ceiling fans, lighting, and all decorator’s items.
Inside, the home has a foyer with space for a console along the stairs. The door to the garage is directly across from the front door. There are base linen cabinets next to the garage door with an option for upper cabinets, too. This creates a nice drop zone not seen in any other Deco home.
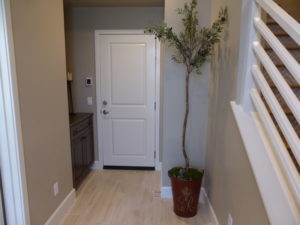
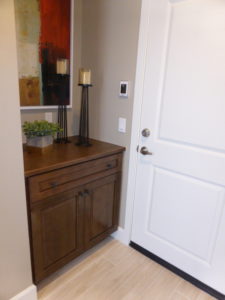
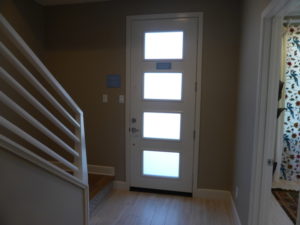
As in residence 2, this house has a bedroom on the first floor. The room is a lot smaller, measuring only 10’5” x 9’11” but it still has a lot of privacy. Windows face the front and side of the home. There is a standard bypass closet, but the door to the bedroom must be shut to fully access it. The en-suite bathroom has a vanity with a single sink and one set of cabinets. The shower is a smaller stall with no seat or shampoo niche and modeled with upgraded tile.
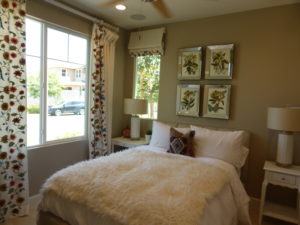
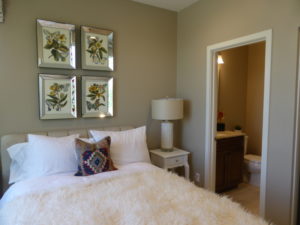
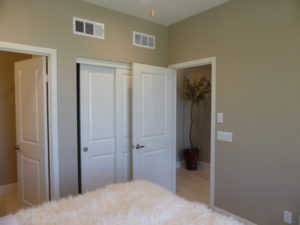
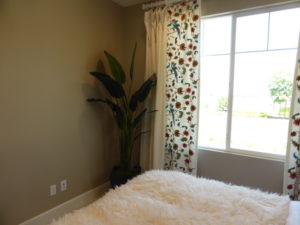
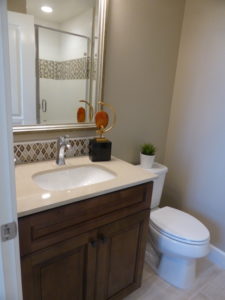
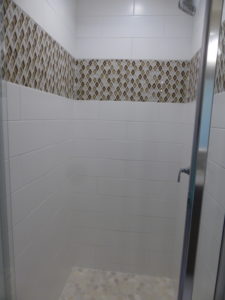
There is a powder room off the top landing of the staircase, just a couple steps below the great room. It has a pedestal sink and upgraded wall paneling.
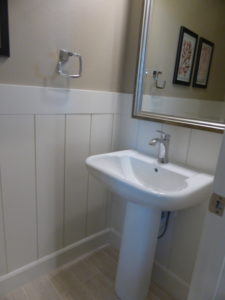
The great room is 12’5” x 14’0 with one long, high window facing the side of the house and bigger windows facing the deck at the front of the house. The room has included recessed lights and an upgraded ceiling fan. The space next to the stairs works well for a wall-mounted TV but wouldn’t fit an entertainment unit.
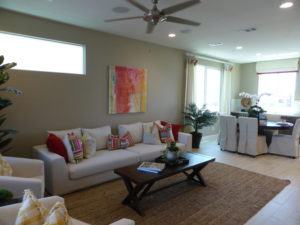
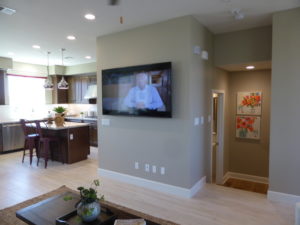
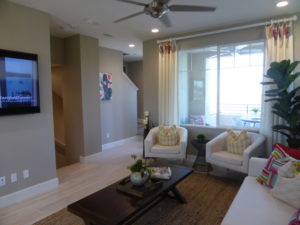
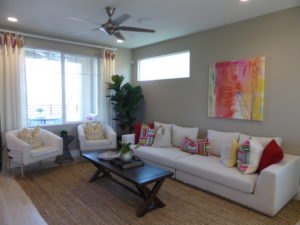
The dining area is behind the great room and is more defined than in some of the other Deco models. It is 11’6” x 13’6: and has windows facing the back and side of the home. It can comfortably seat 6 – 8 people and is shown with the optional cabinets extended from the kitchen. This one does not have an option for a wine fridge.
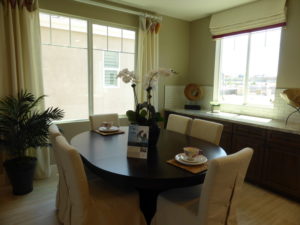
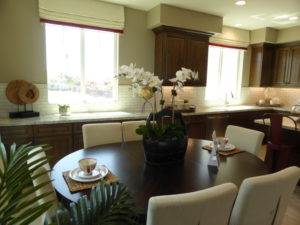
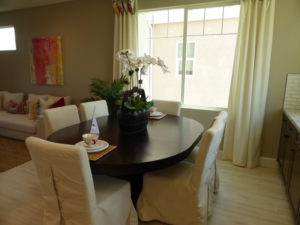
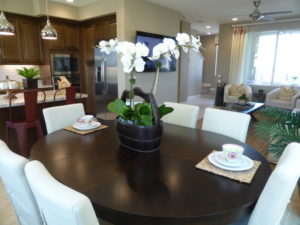
The kitchen is smaller than in other Deco homes. It measures just 8’6” x 13’6” and the island can only seat two people. The dishwasher and sink sit beneath a window at the back of the house. The cooktop, oven, and microwave sit on the second wall and the fridge and pantry-height cupboards are on the third. The cabinets and backsplash are upgraded. For a smaller room, the kitchen makes good use of the space.
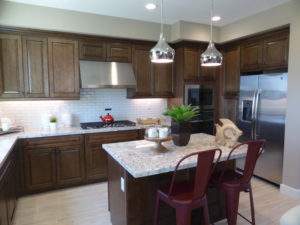
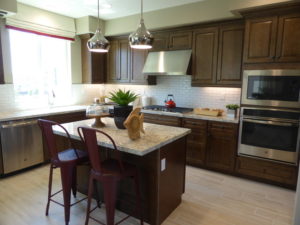
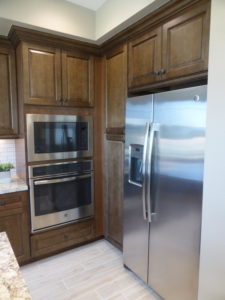
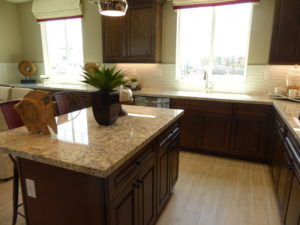
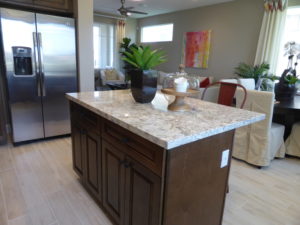
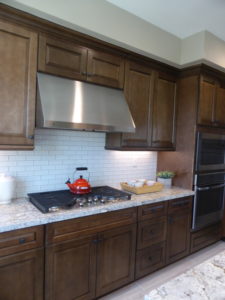
The deck is accessed from a single French door near the base of the stairs to the third floor. It is a good size and has both covered and uncovered areas.
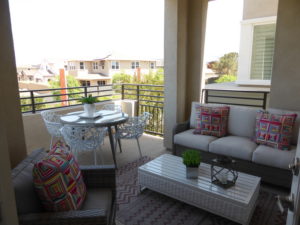
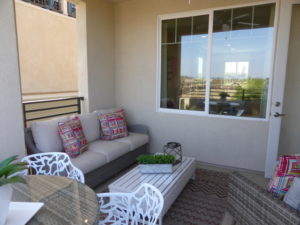
The laundry room is at the top of the stairs on the third floor. It has side-by-side machines with a shelf above them and an optional sink and cabinets. There is a linen closet with built-in shelves outside the room.
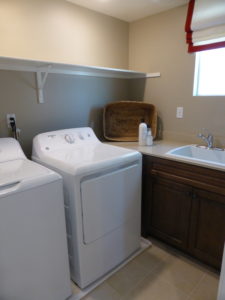
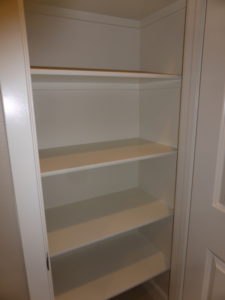
Bedroom 2 is at the back of the house. Because it’s the only secondary bedroom on the floor, it measures a spacious 12’2” x 11’10” and has windows on two walls. There is a small bypass closet in one corner. The en-suite bathroom includes a single sink with two cabinets, three big drawers, and a good amount of counter space. The shower/tub combo has upgraded tile.
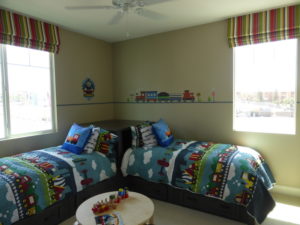
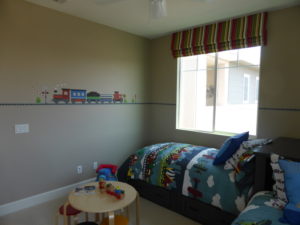
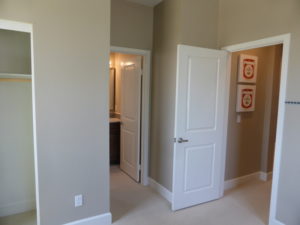
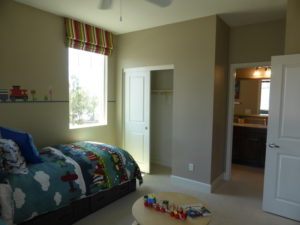
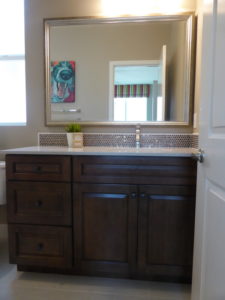
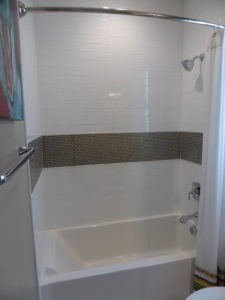
The master suite is at the front of the house. There are base linen cabinets just outside it with an option to add uppers. The bedroom is 11’11” x 13’7” and has windows facing the front and side of the home. The model shows an upgraded ceiling fan. The walk-in closet is in a front corner of the room and is a small, L-shape with a few shelves and poles.
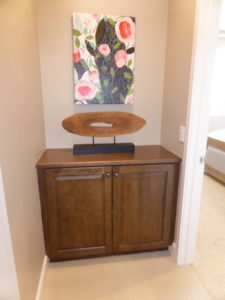
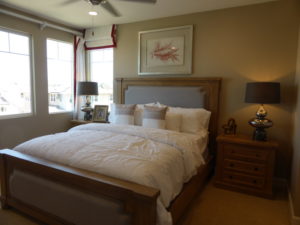
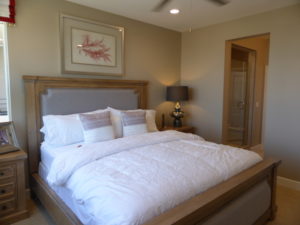
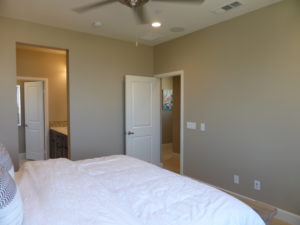
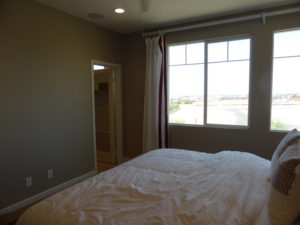
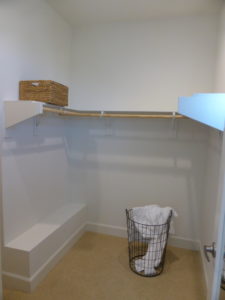
The master bathroom has two sinks set into a shared vanity, with two sets of cabinets and three drawers. The shower is a good size and includes a full bench. The model shows upgraded tile throughout the bathroom.
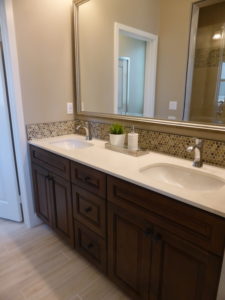
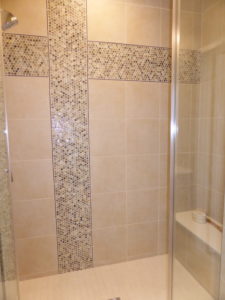
Although the home lacks a bonus room, it does have bigger common areas and a big secondary room on the top floor. There are numerous linen cabinets and closets throughout the house but no true hall closets anywhere.
Residence 5 – Bambino (not modeled)
1,616 square feet
2 bedrooms, 2.5 bathrooms
Office
Recent pricing started at $729,990 ($452 per square foot)
Bambino is the smallest Deco home and they did not build a model for it. The house has the same elevation options as the other homes. The floorplan is quite similar to the Baron model.
Inside, the first floor has a foyer, with space for a console on the left side along the stairs. Access to the garage is directly across from the front door.
There is a home office on the first floor. It is 10’3” x 9’11” and is fully open to the foyer. Because it’s the only room downstairs, it would still have privacy and be pretty quiet. There are base linen cabinets in a corner of the room and an option for uppers. There is a single window facing the street.
The powder room is on a landing near the top of the stairs. It has a pedestal sink.
The great room is at the top of the stairs. It is 12’5” x 14’ and has a window facing the side of the home and another facing the front deck. Like in residence 4, the deck is accessed from a single French door.
The dining area is behind the great room. It is 11’6” x 13’6” and has an option for extended kitchen cabinets. Windows face the back and side of the home.
The kitchen is next to the dining room. It is 8’6” x 13’6” with a small island that can probably seat two people. The sink and dishwasher sit beneath a window at the back of the house. The longer wall on the side holds the cooktop, oven, and microwave. The shorter wall toward the front of the kitchen has the fridge and pantry.
The third floor has a laundry room at the top of the stairs. It has side-by-side machines and an option for a sink with base cabinets.
The master suite is at the front of the house. The bedroom is 11’11” x 13’7” and has windows facing the front and side. The walk-in closet is in the front corner and is laid out the same as in Baron. The master bath has dual sinks set into a shared vanity and a stall shower with a seat.
Bedroom 2 is at the back of the house. It is 12’2” x 11’10” with windows facing the back and side. The bypass closet is small. The en-suite bathroom includes a single sink and a shower/tub combo.
The key difference between Baron and Bambino is that Baron has a bedroom suite on the first floor and Bambino has an office without a bathroom. The homes are otherwise mirror images of each other.
Residence 6 – Waverly
2,300 square feet
4 bedrooms, 2.5 bathrooms
Bonus room
Recent pricing started at $979,260 ($426 per square foot)
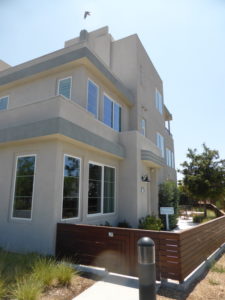
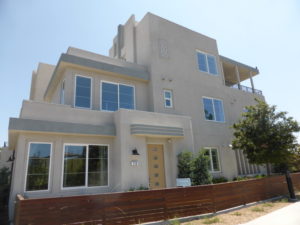
Waverly is the largest home in the Deco collection. It has a large, gated patio at the front of the house. Upgrades found throughout the home include flooring, window and wall treatments, cabinetry, paint, ceiling fans, lighting, and all decorator’s items.
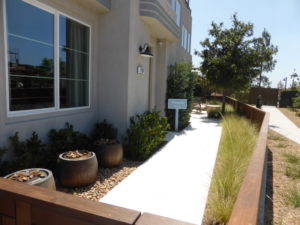
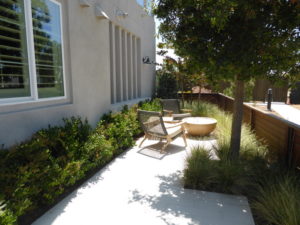
Inside, the house lacks a foyer but could have a very small table on one side of the door. The great room is on the left and the dining area on the right when you enter the house.
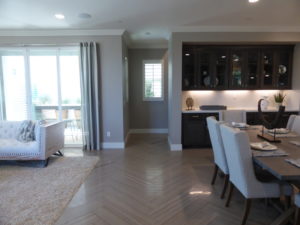
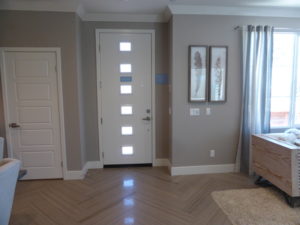
The great room is 16’8” x 14’5” and has windows facing the front and side of the home. The model shows an upgraded ceiling fan and the included recessed lights. The back wall has sliding doors leading to a covered patio, modeled with the upgraded center-meet sliders. The great room is spacious and has more flexibility with the layout than the other Deco homes.
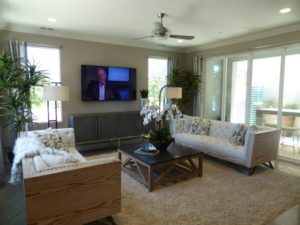
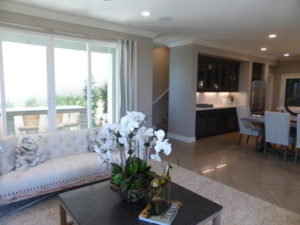
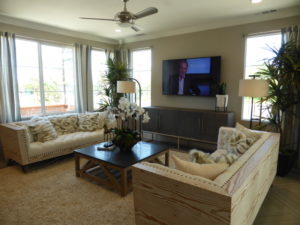
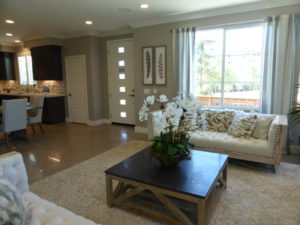
The back patio is small but has space for a table and a grill.
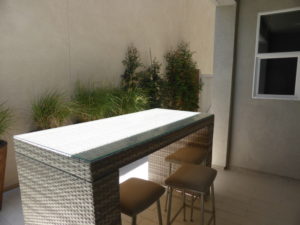
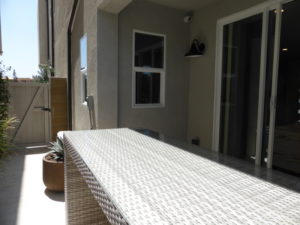
The dining area is 18’2” x 9’2 and can easily fit a large table. The model shows the optional upper and lower cabinets at the back side of the dining area. Without these, there would be plenty of space for a freestanding hutch. The glass-fronted uppers create a nice display area.
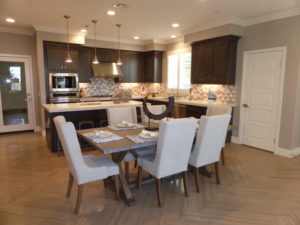
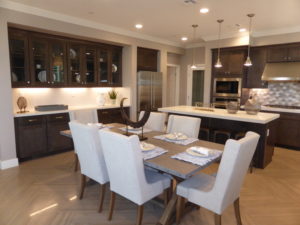
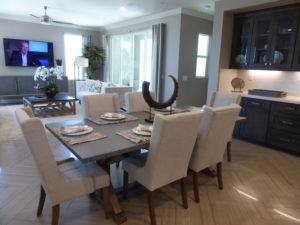
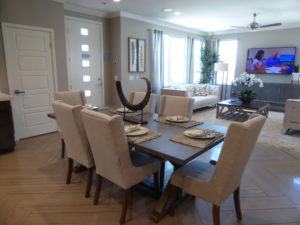
The kitchen is next to the dining area. It has an island that can seat up to four people with cabinets and drawers on the other side. One wall has the fridge, another has the oven, microwave, and cooktop, and the third wall has the sink and dishwasher. There is a window above the sink. The backsplash and cabinets are upgraded. There is a pantry next to the front door, making it more in the dining area than the kitchen itself. Access to the two-car garage is in the back corner of the kitchen.
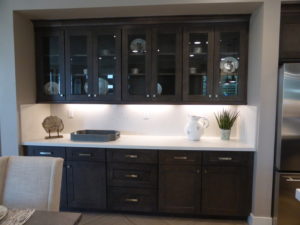
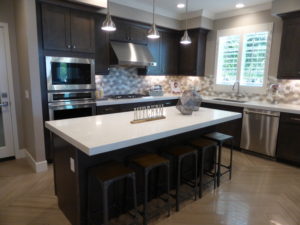
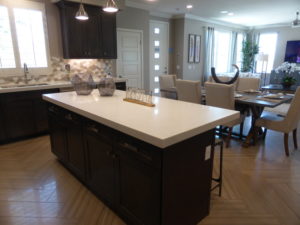
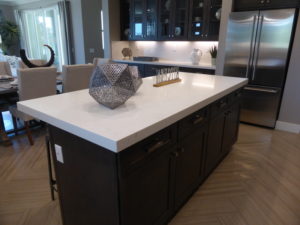
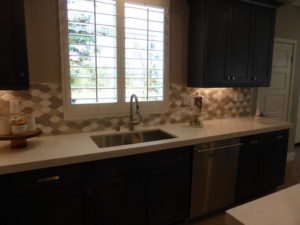
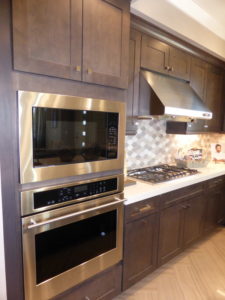
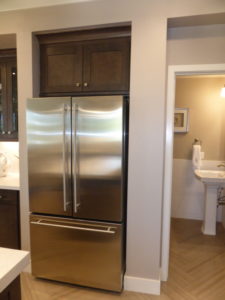
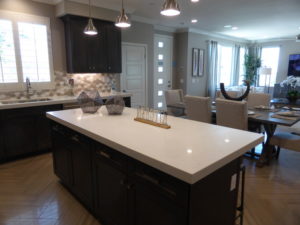
The powder room is right between the refrigerator and the oven. I really hate having a bathroom directly off the kitchen and don’t know why the architects put it there. This bathroom has a pedestal sink and has upgraded wall décor.
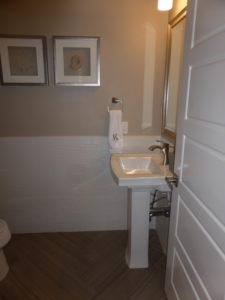
There are three secondary rooms on the second floor of the house. Bedroom 4 is 10’8” x 11’9” and has more privacy than the others because it doesn’t share walls with another bedroom. There is a big window facing the side of the house and a bypass closet.
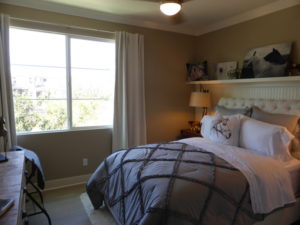
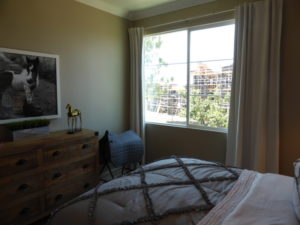
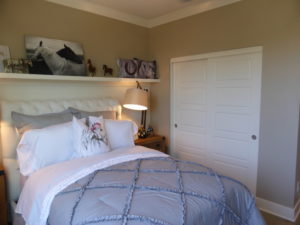
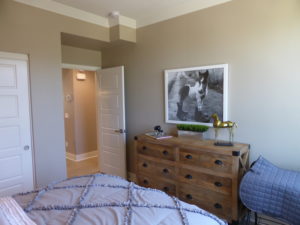
All three bedrooms share a bathroom in the hallway. The vanity has two sinks with two large cabinets and three drawers. The shower/tub combo is through a separate door and has upgraded tile.
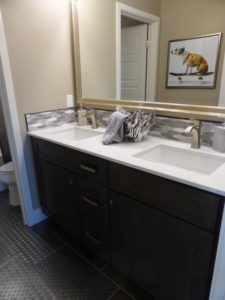
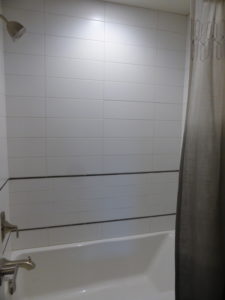
The laundry room is across from the bathroom. It has side-by-side machines with a shelf above them and no option for a sink.
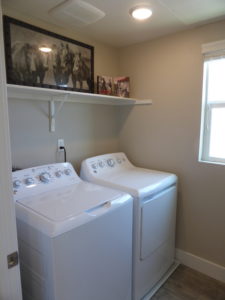
Bedroom 2 is 11’1” x 11’10” with windows facing the back and side of the house. It is the biggest of the secondary rooms and its closet is slightly bigger, too.
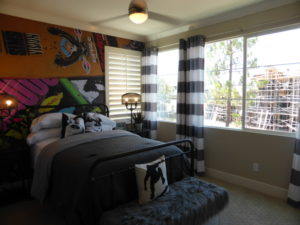
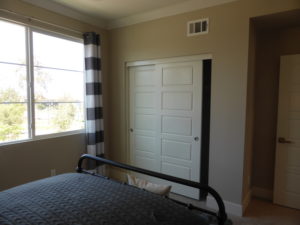
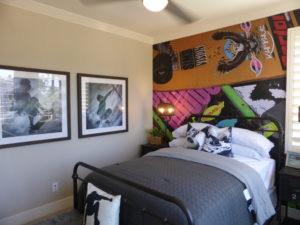
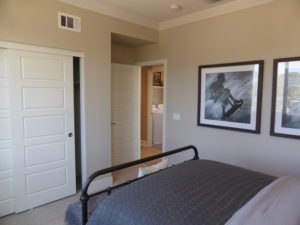
Bedroom 3 is 10’6” x 10’11” and is the smallest room in the house. It has a big window facing the back of the home and a small bypass closet.
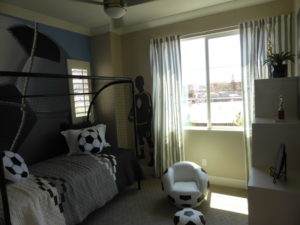
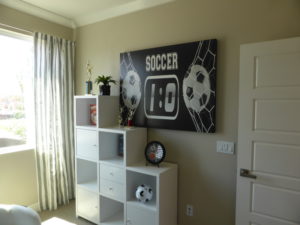
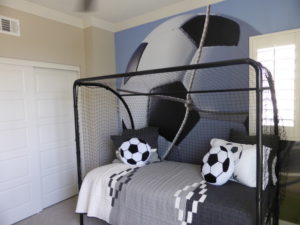
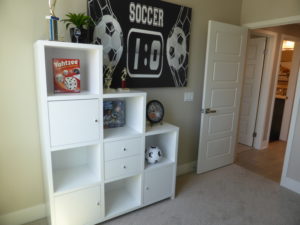
A long hallway leads to the master suite at the front of the house. The bedroom is 15’4” x 13’2” and has windows facing the front and side of the home. The model shows an upgraded ceiling fan and wall paneling. The walk-in closet is off the bedroom and has shelves on three walls.
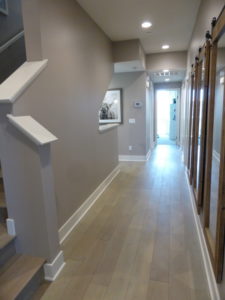
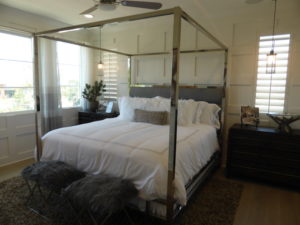
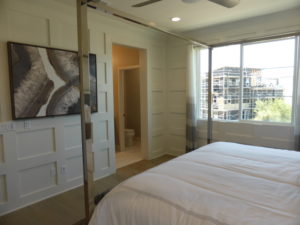
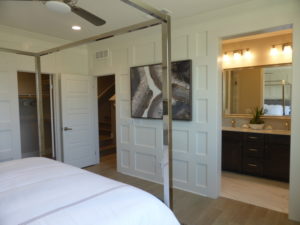
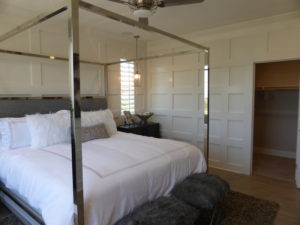
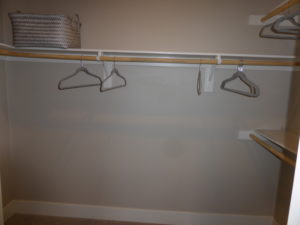
The master bathroom is through an open doorway. The sinks are in a shared vanity much like the one in the secondary bathroom. The shower has a full bench but no shampoo niche. Overall, this bathroom is smaller than in some of the Deco homes.
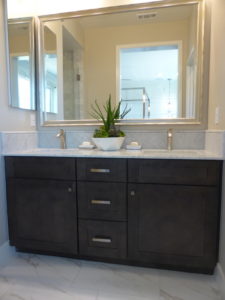
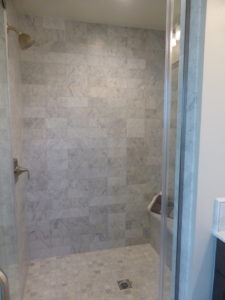
The third floor has an 18’2” x 17’9” bonus room. This large space has windows on every wall and is shown with the optional cabinets and wet bar. The model also includes the optional powder room with a pedestal sink. Including the bathroom shortens the space for the cabinets and wet bar in the room. Sliding doors lead to the huge covered deck, which takes up more space than the room itself.
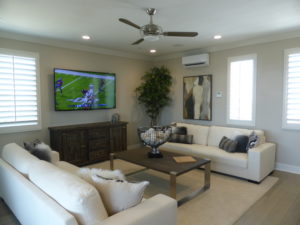
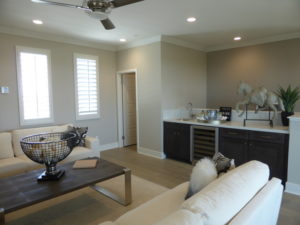
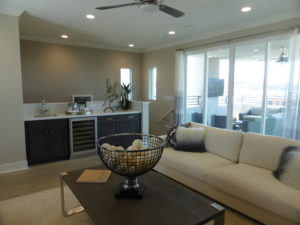
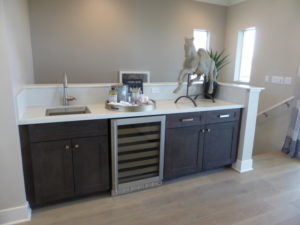
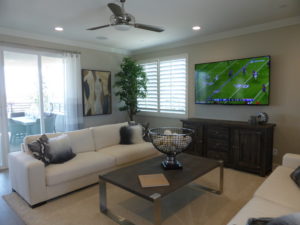
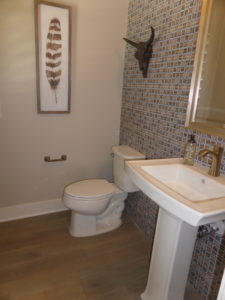
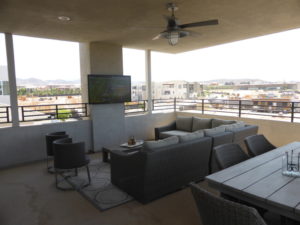
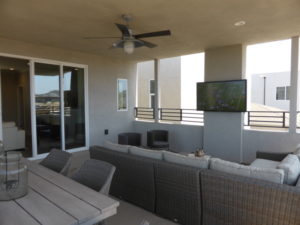
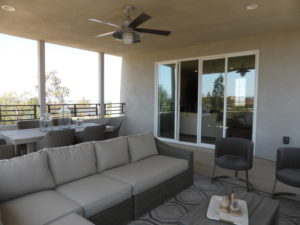
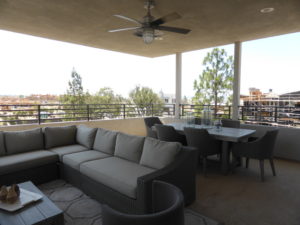
Waverly is a spacious home with big common rooms. I really dislike the location of the powder room on the first floor and the lack of a hall closet downstairs, but think it is laid out well otherwise.
Every Deco home has either a private room on the first floor or a bonus room on the third floor. All homes have a small patio at the back but no real yard. Most have a fair amount of storage but smaller closets in the bedrooms. The prices seem a lot more reasonable than the Lennar homes, but that is partly attributed to Lennar’s “Everything’s Included” policy that puts nicer features in their base models.
