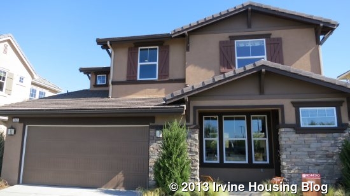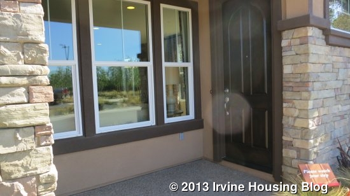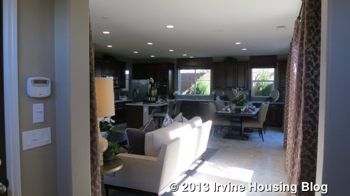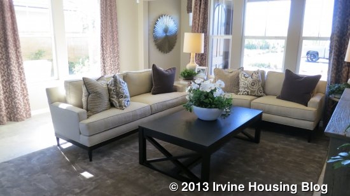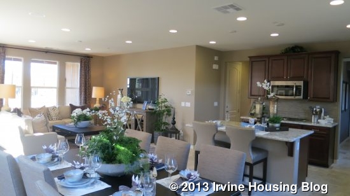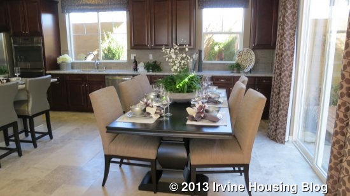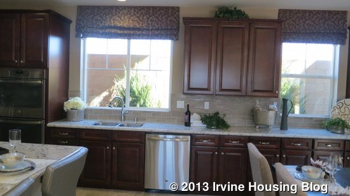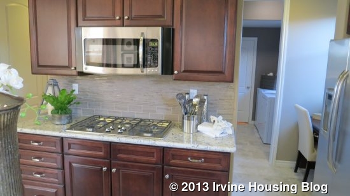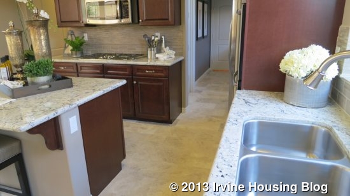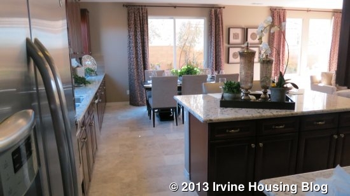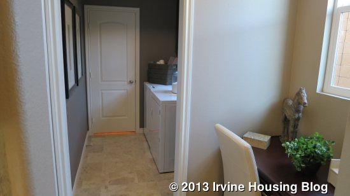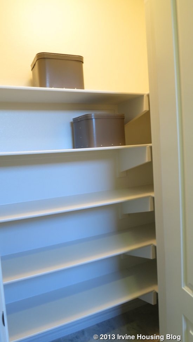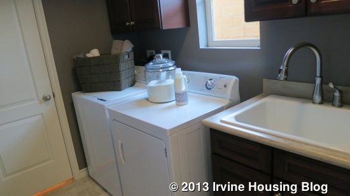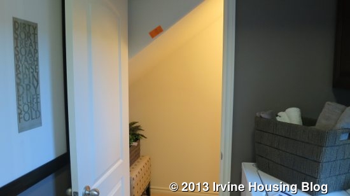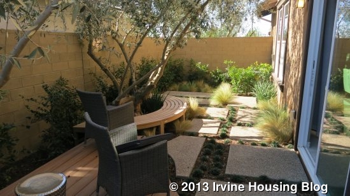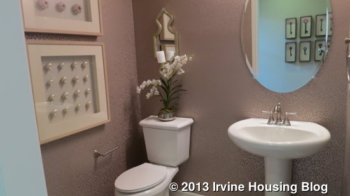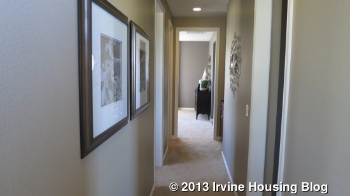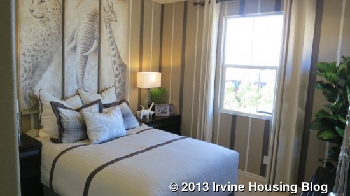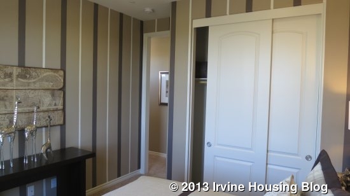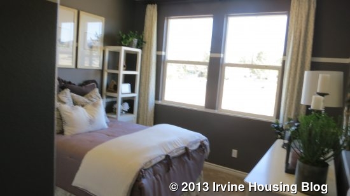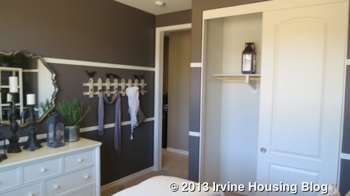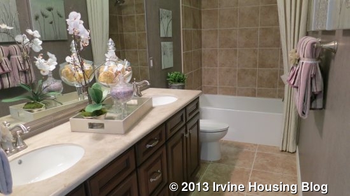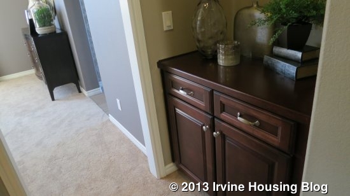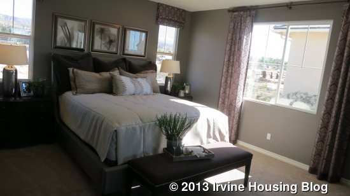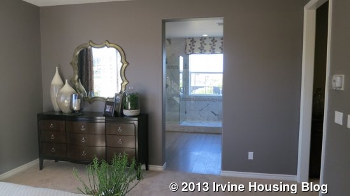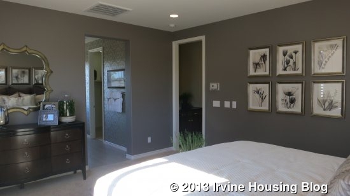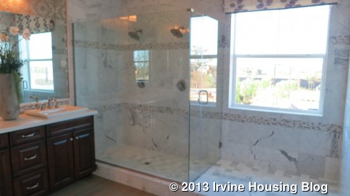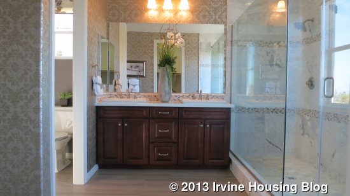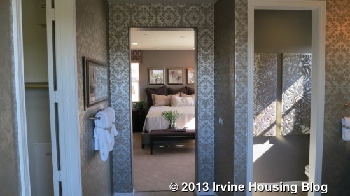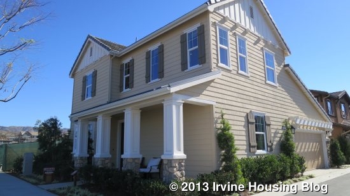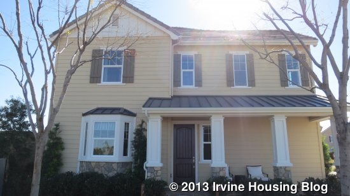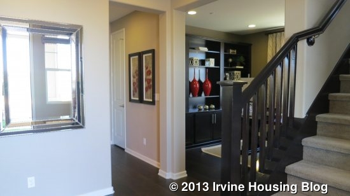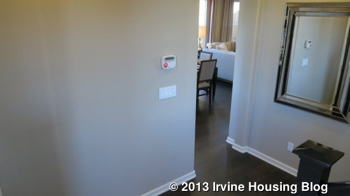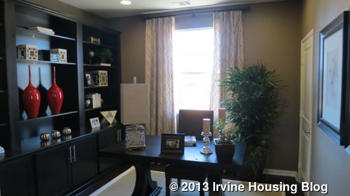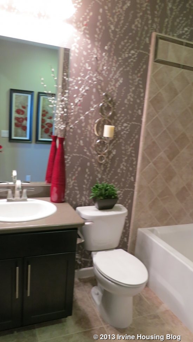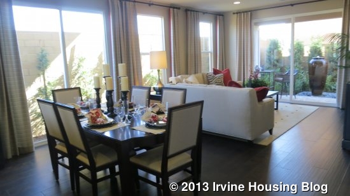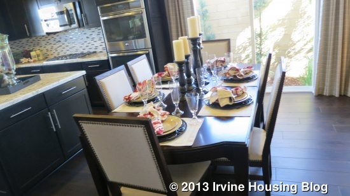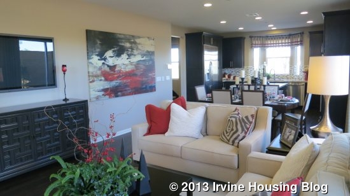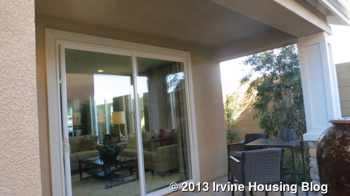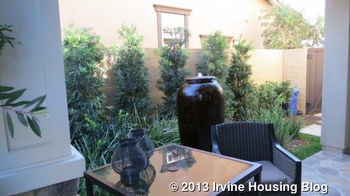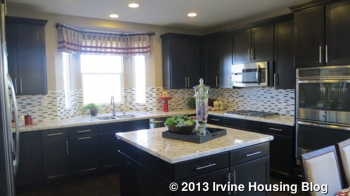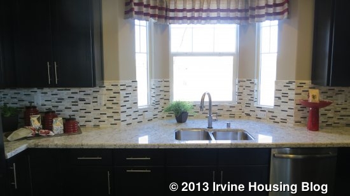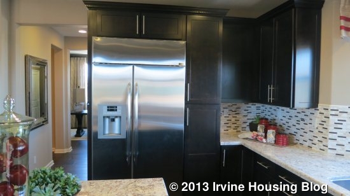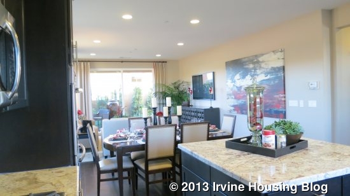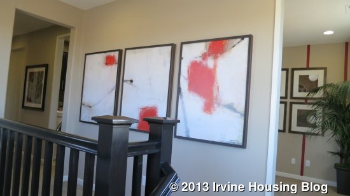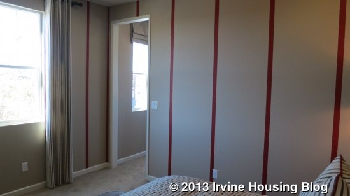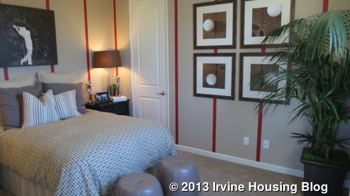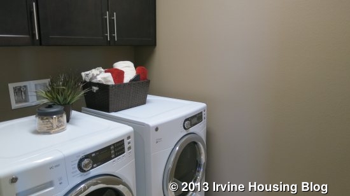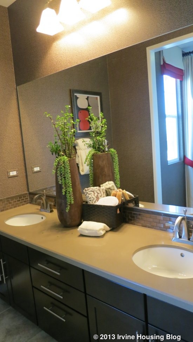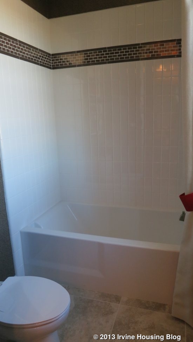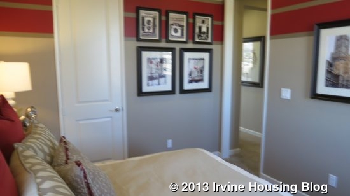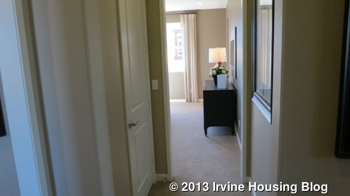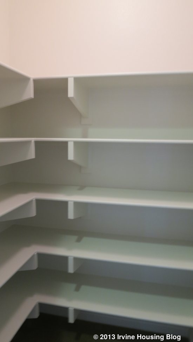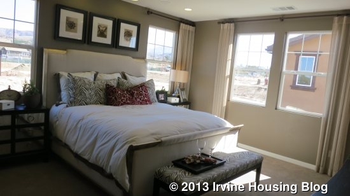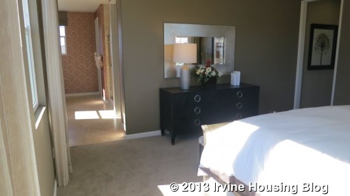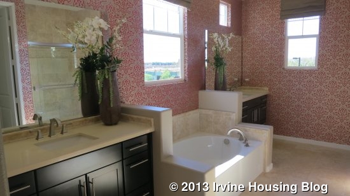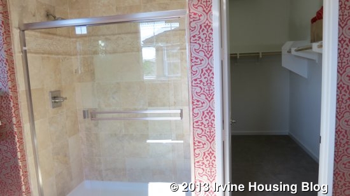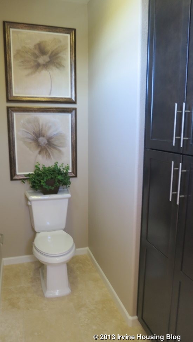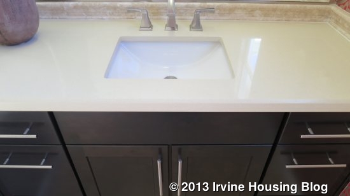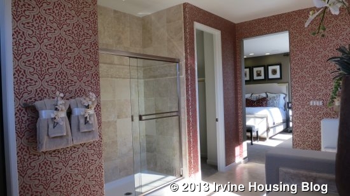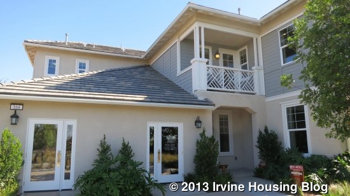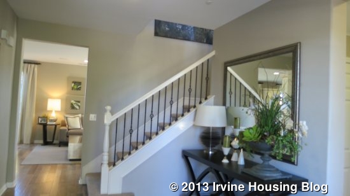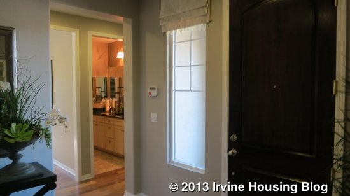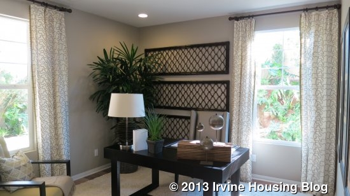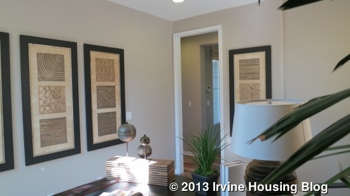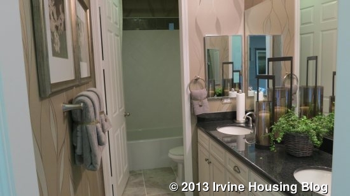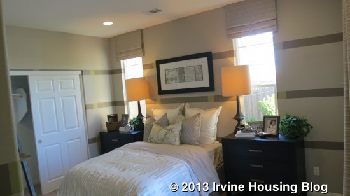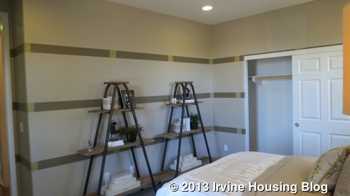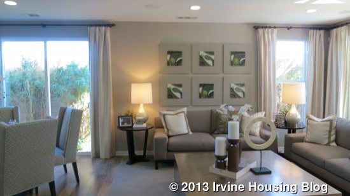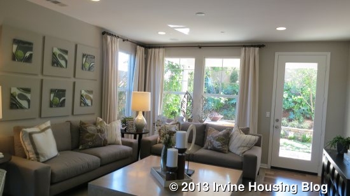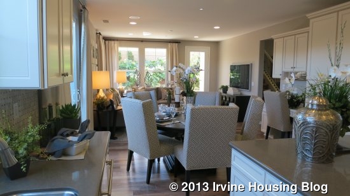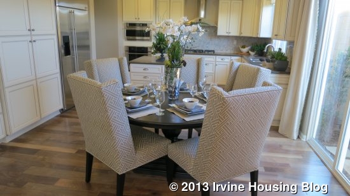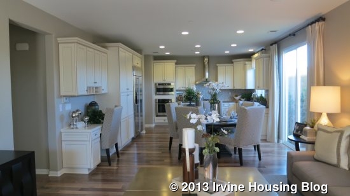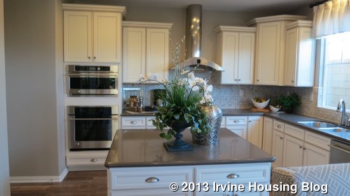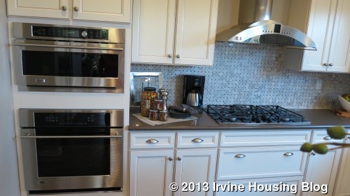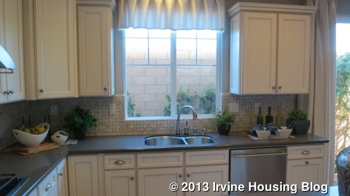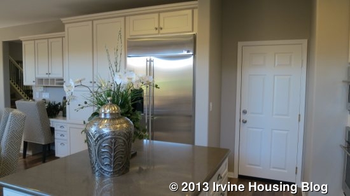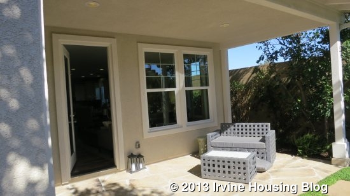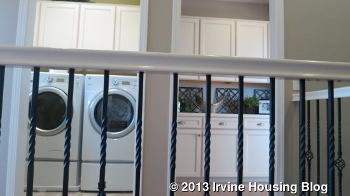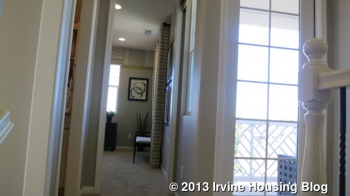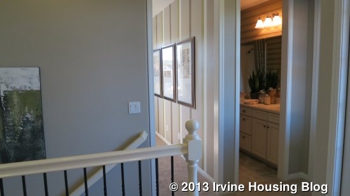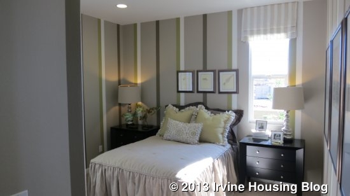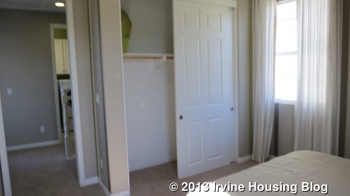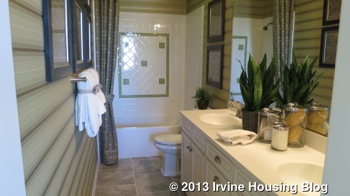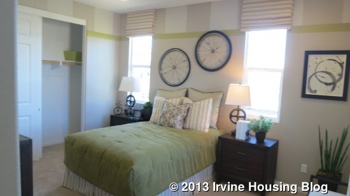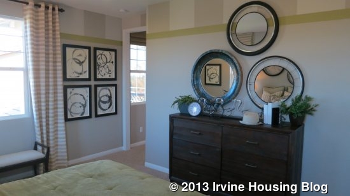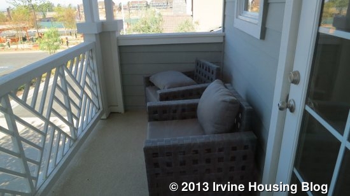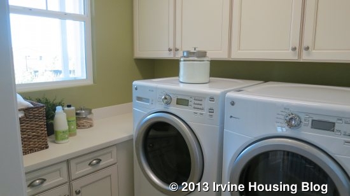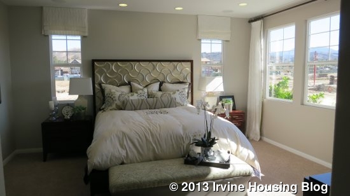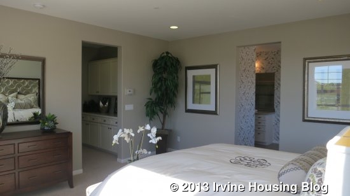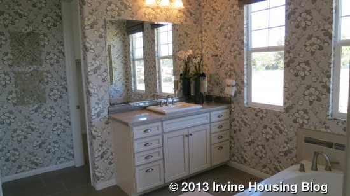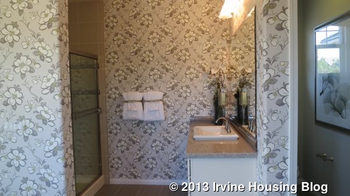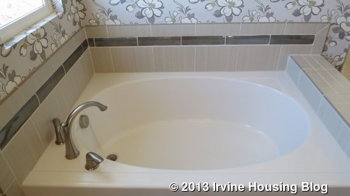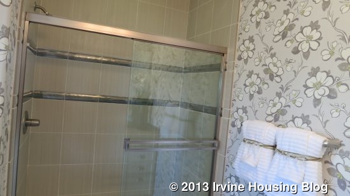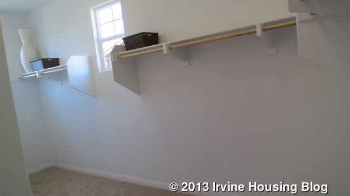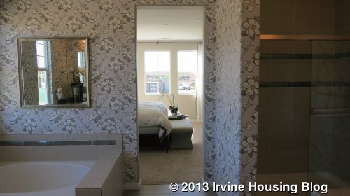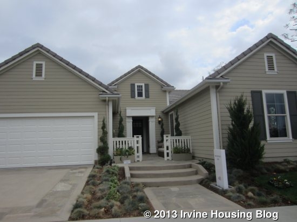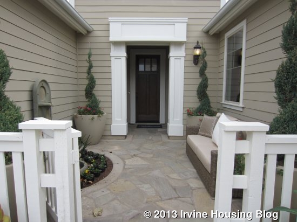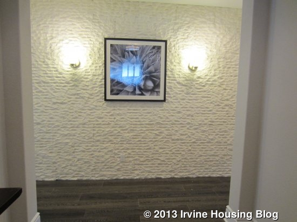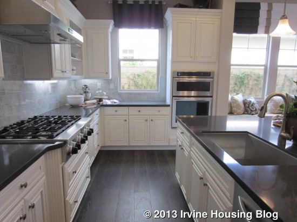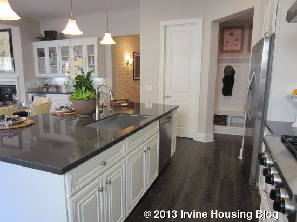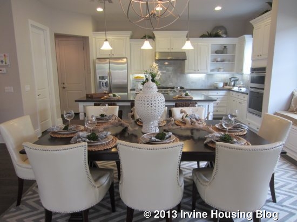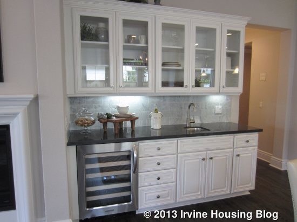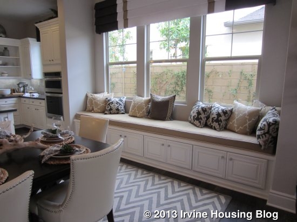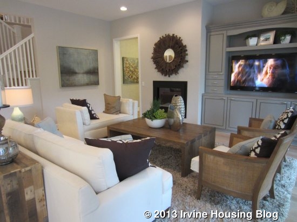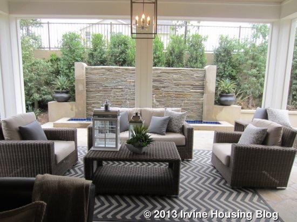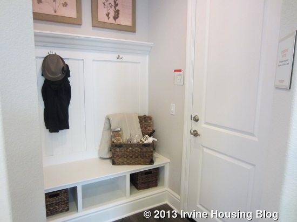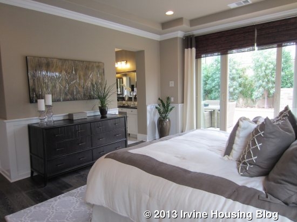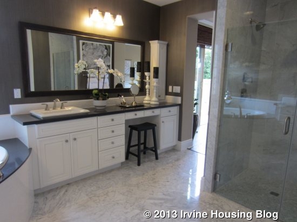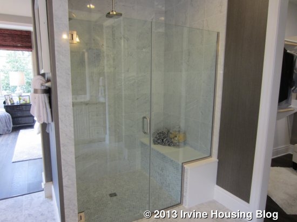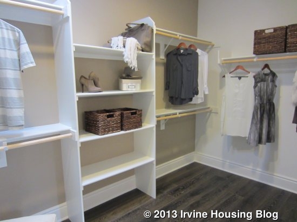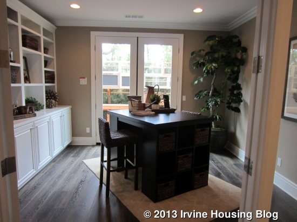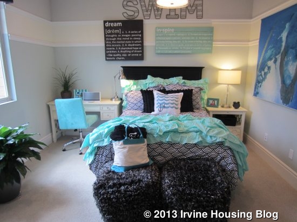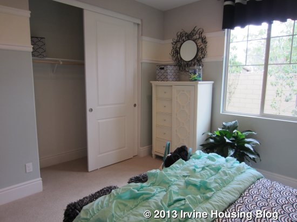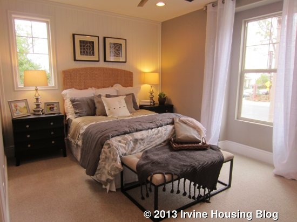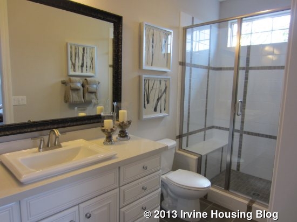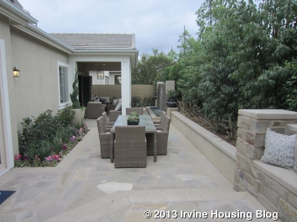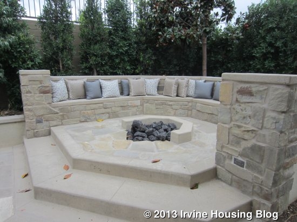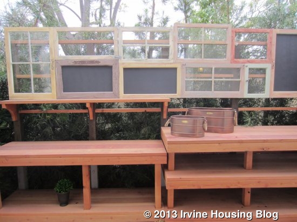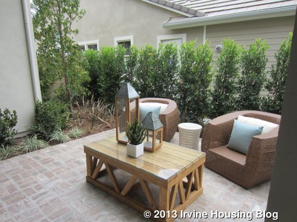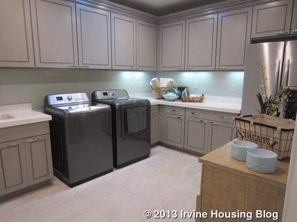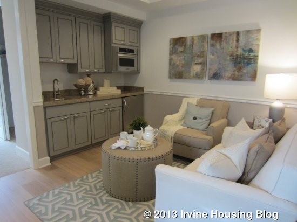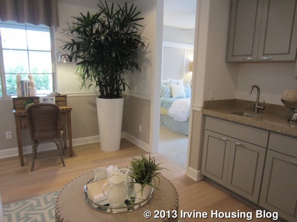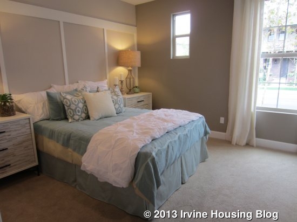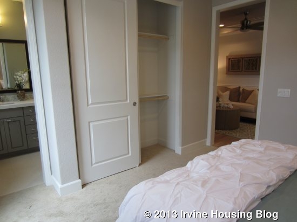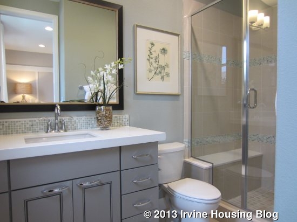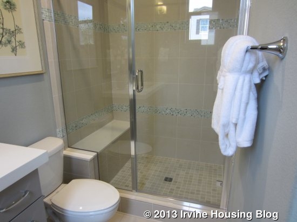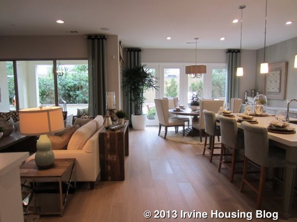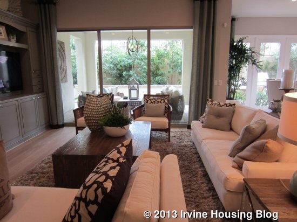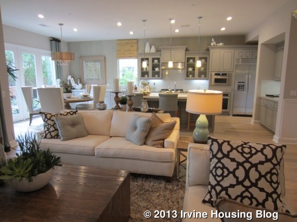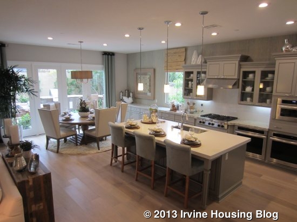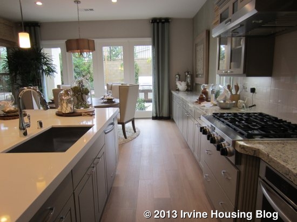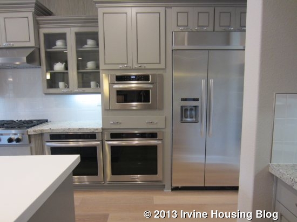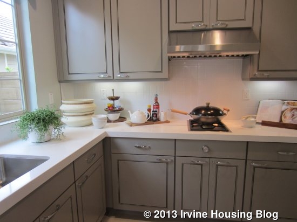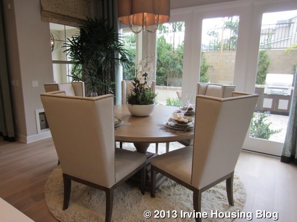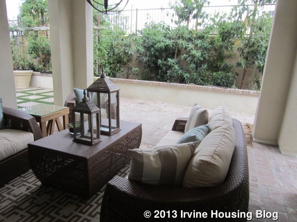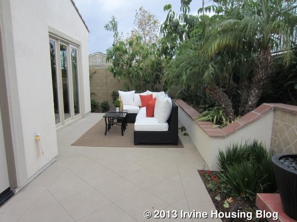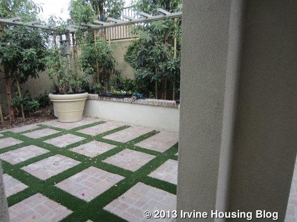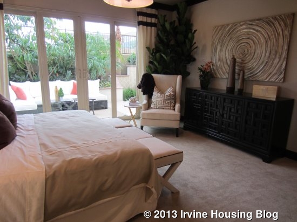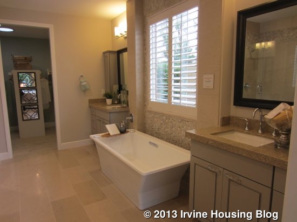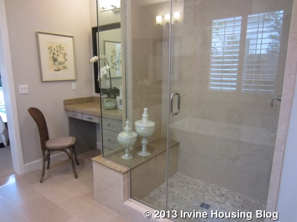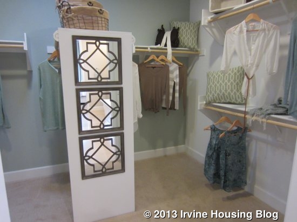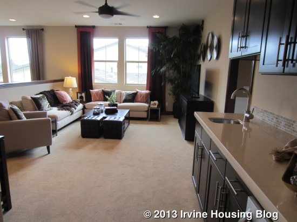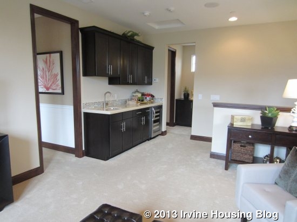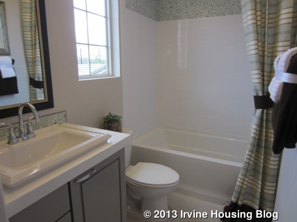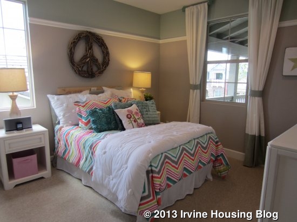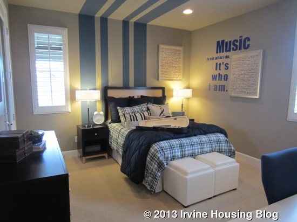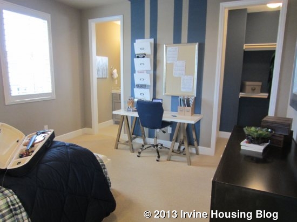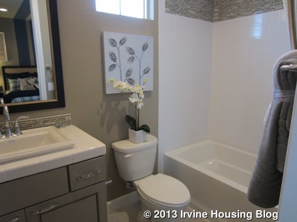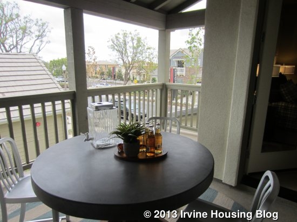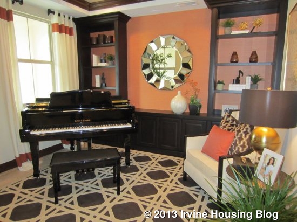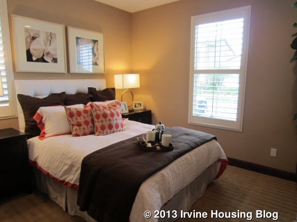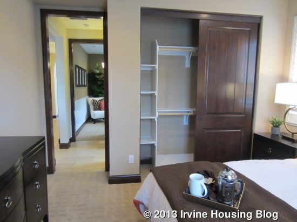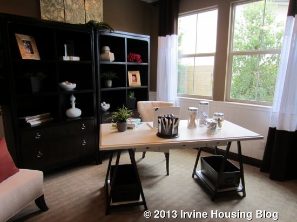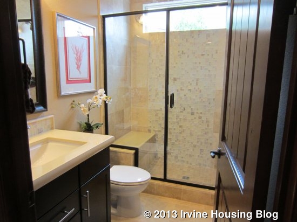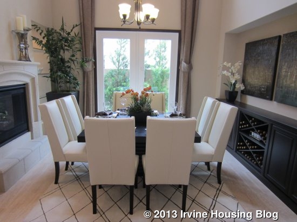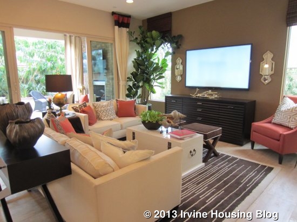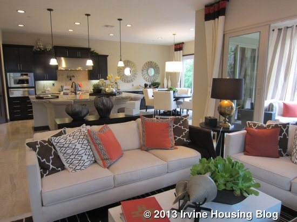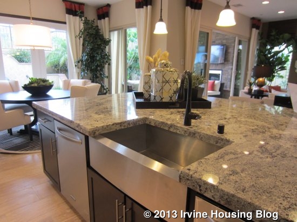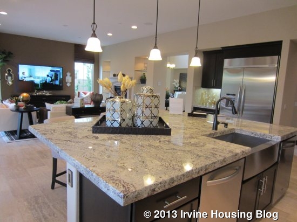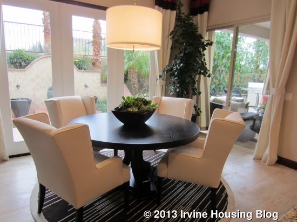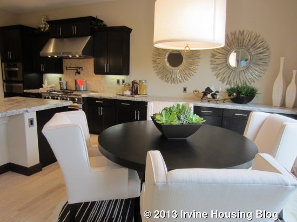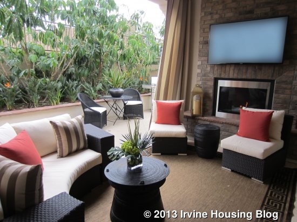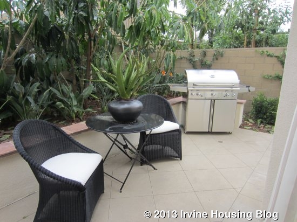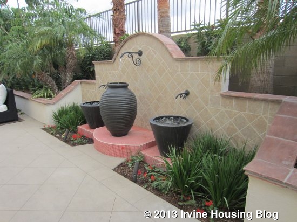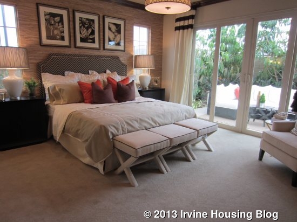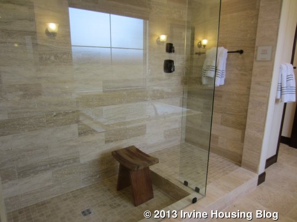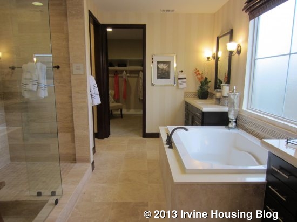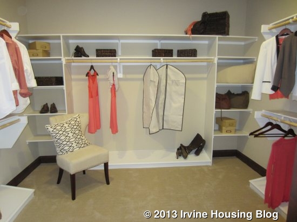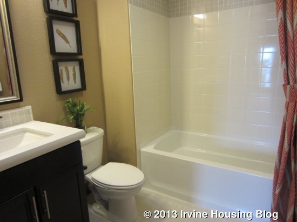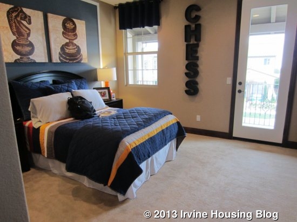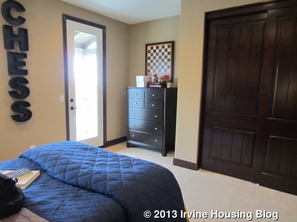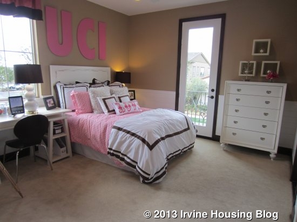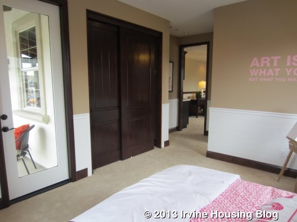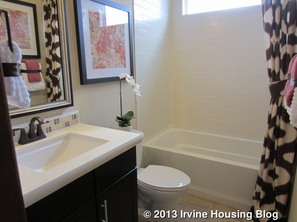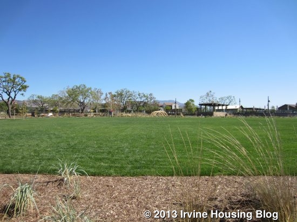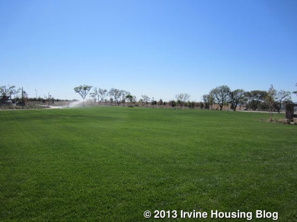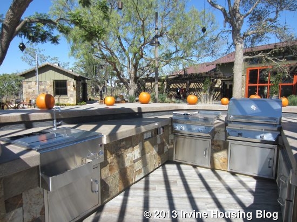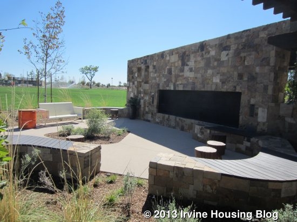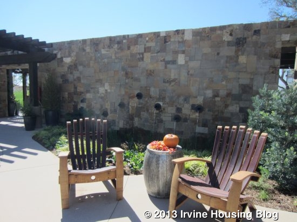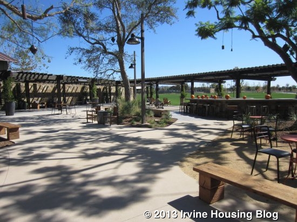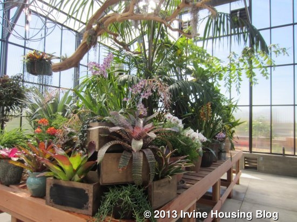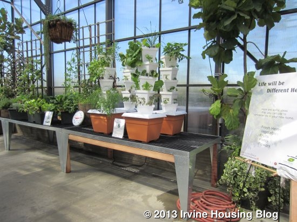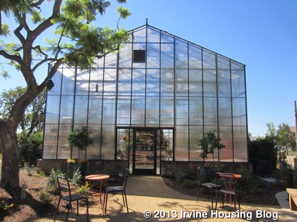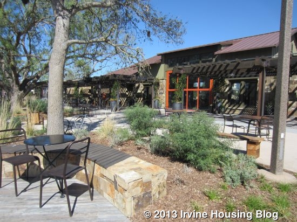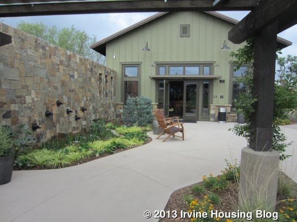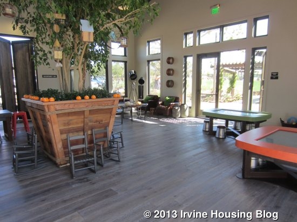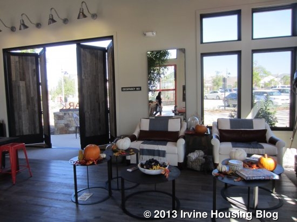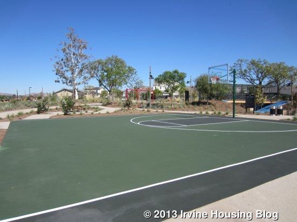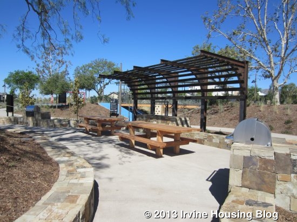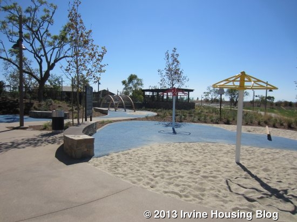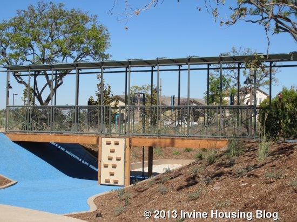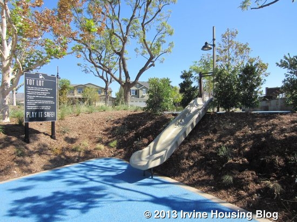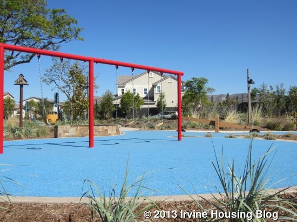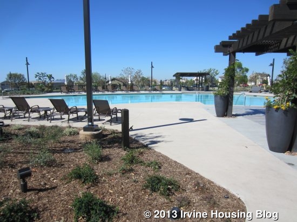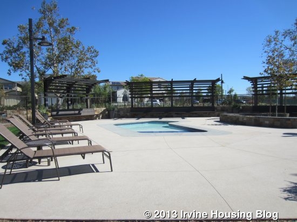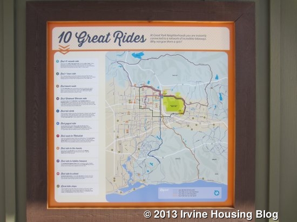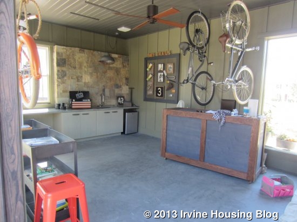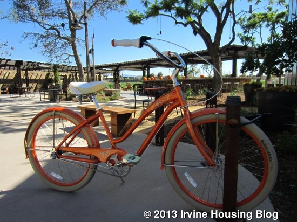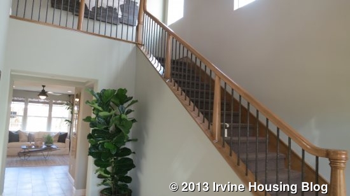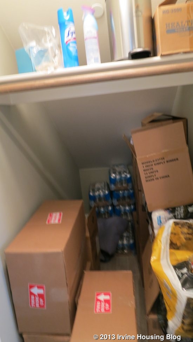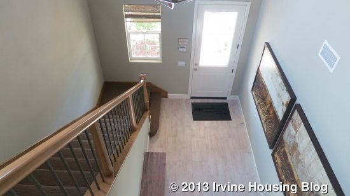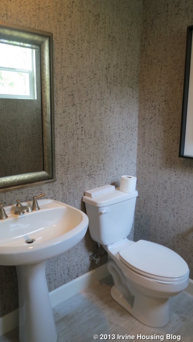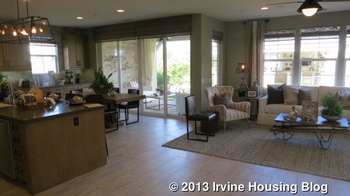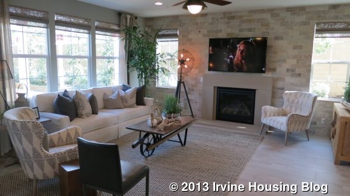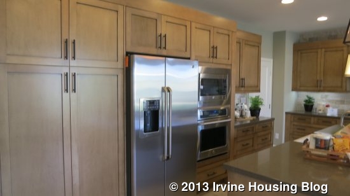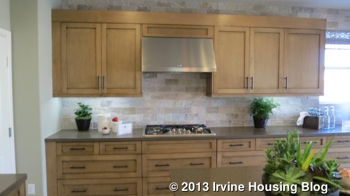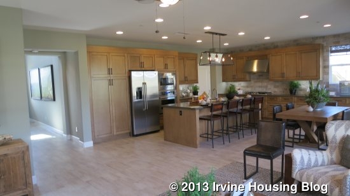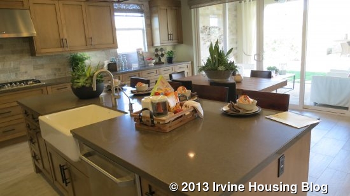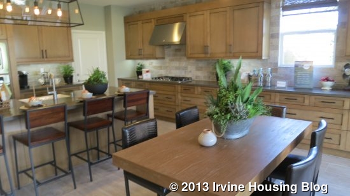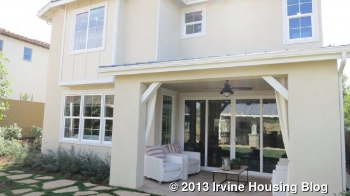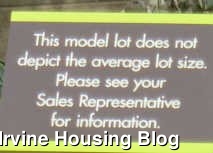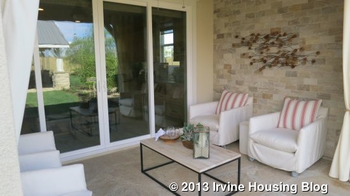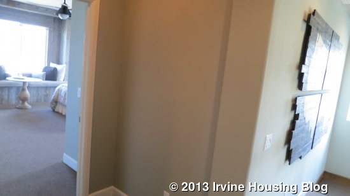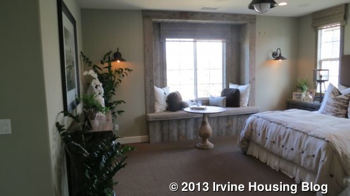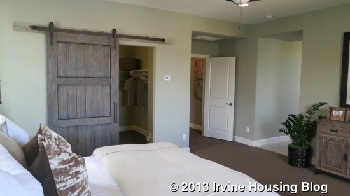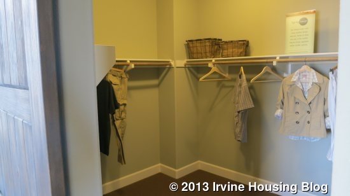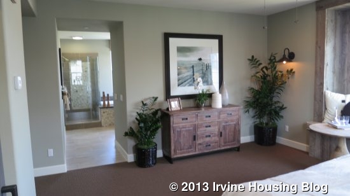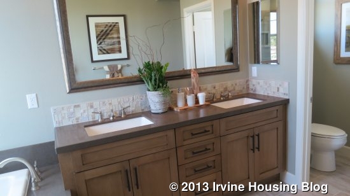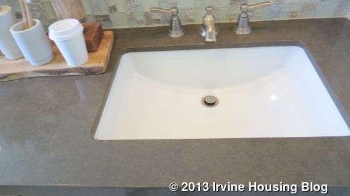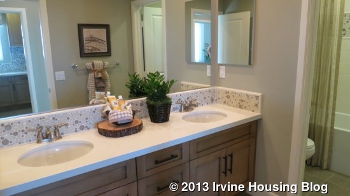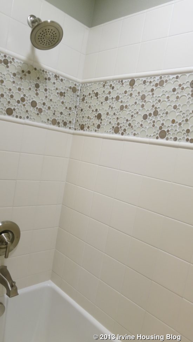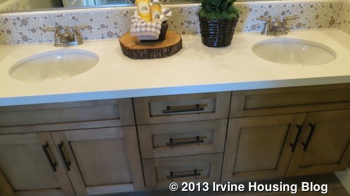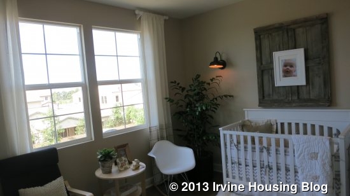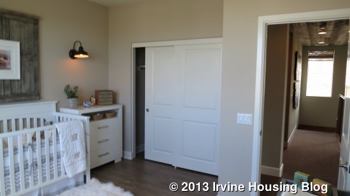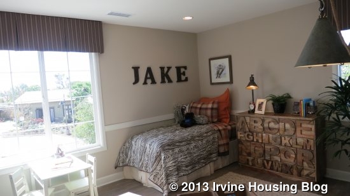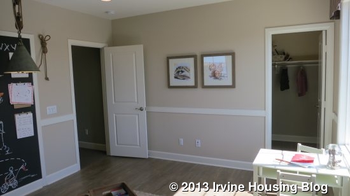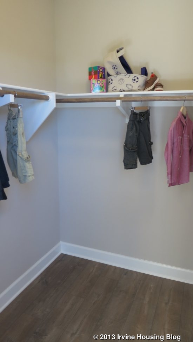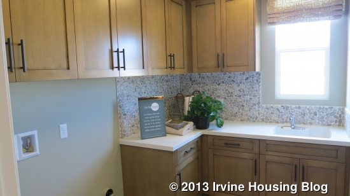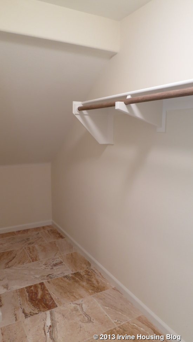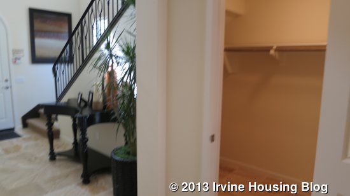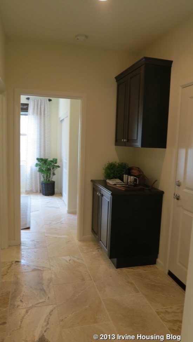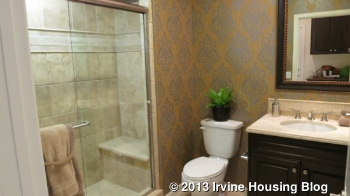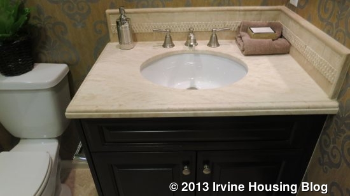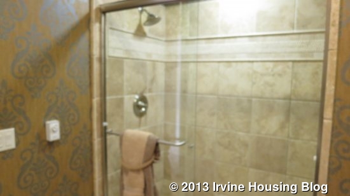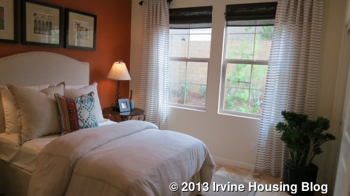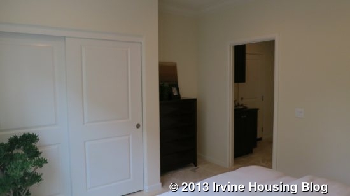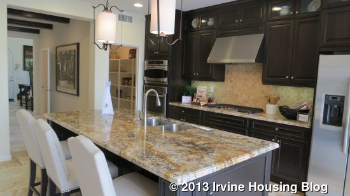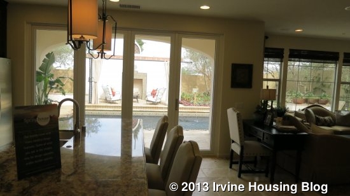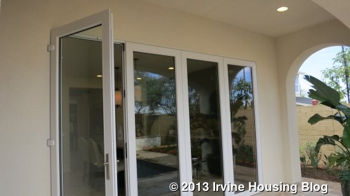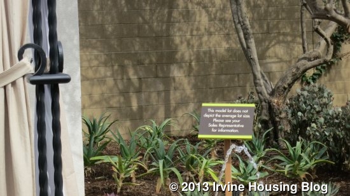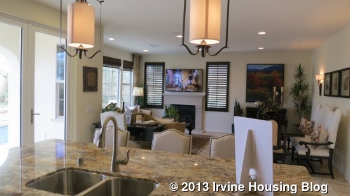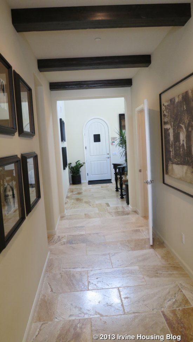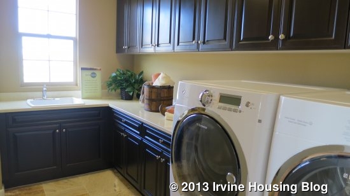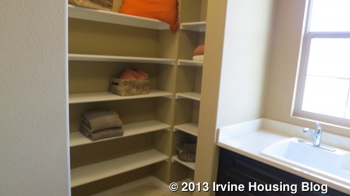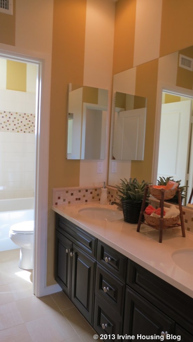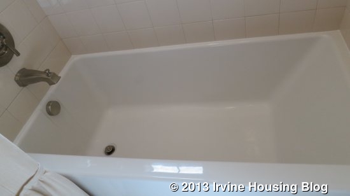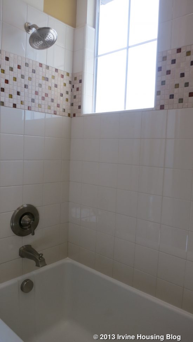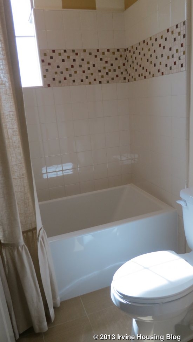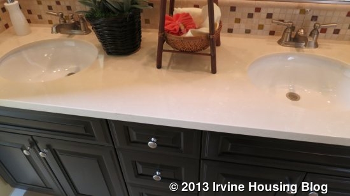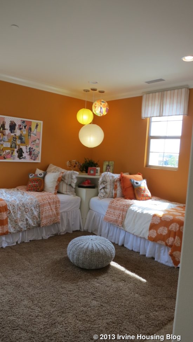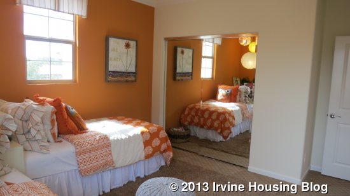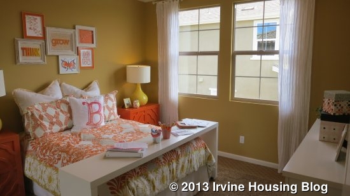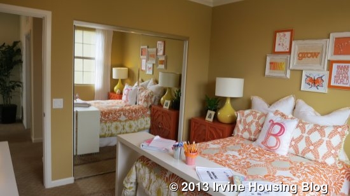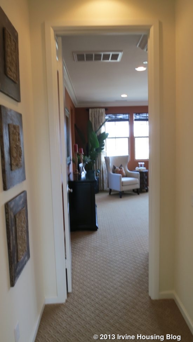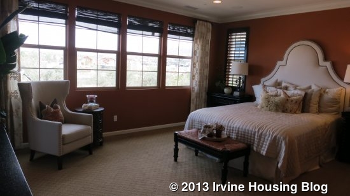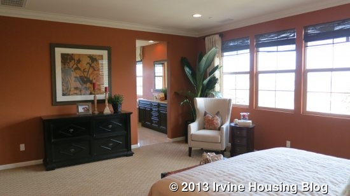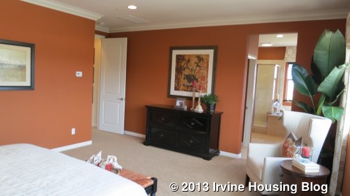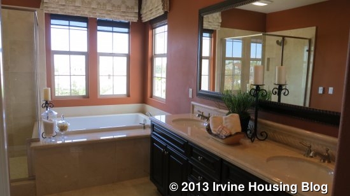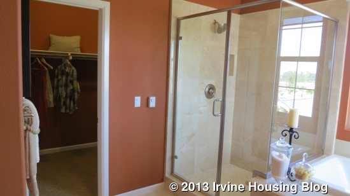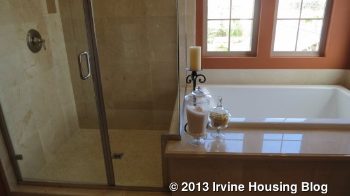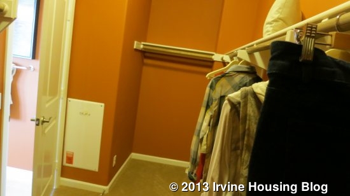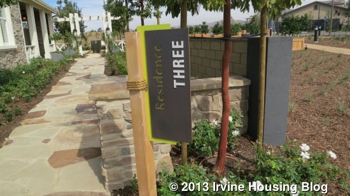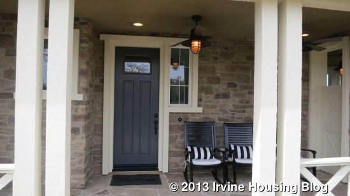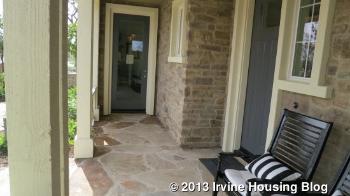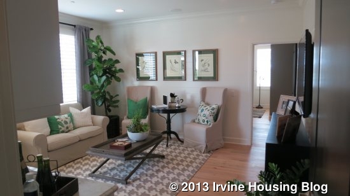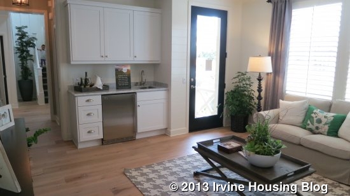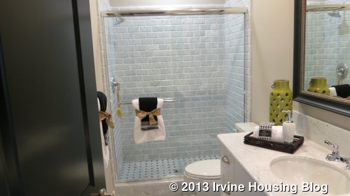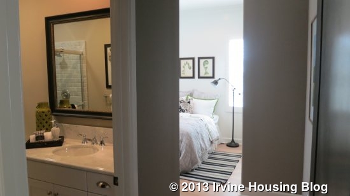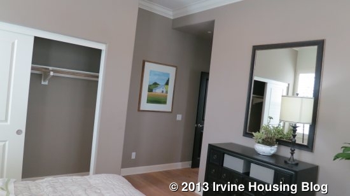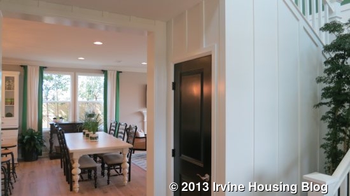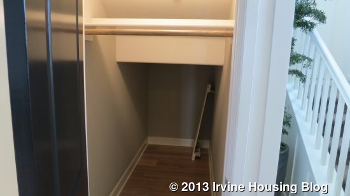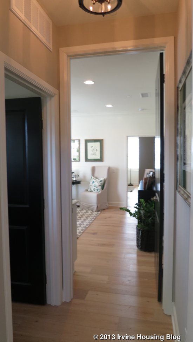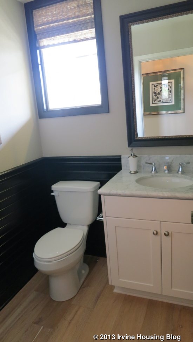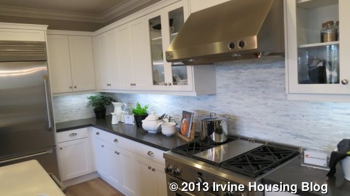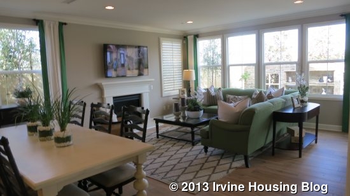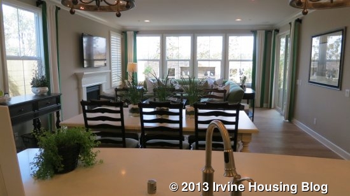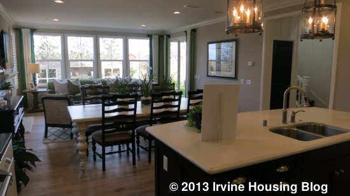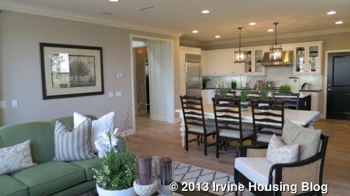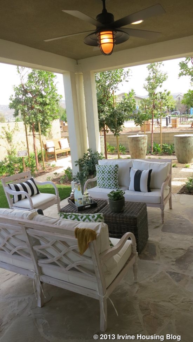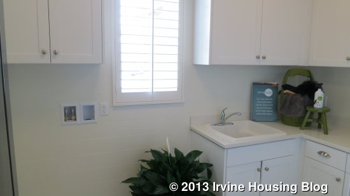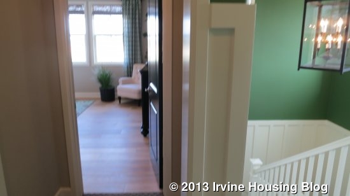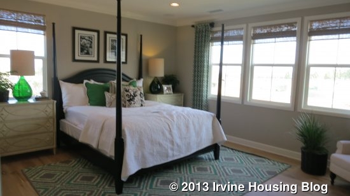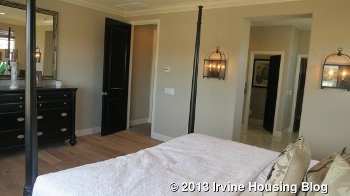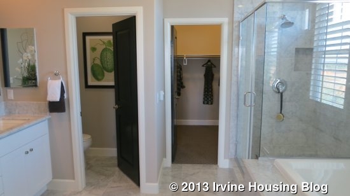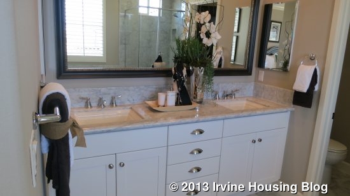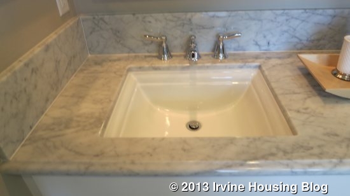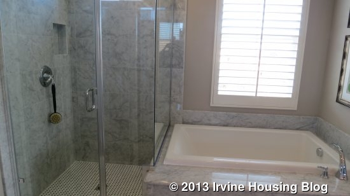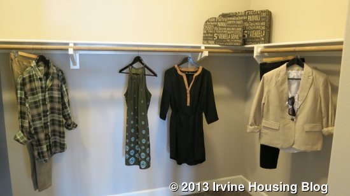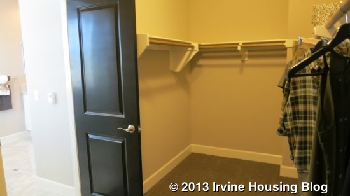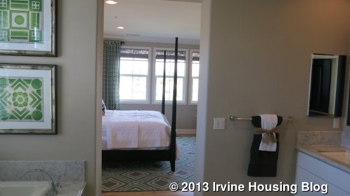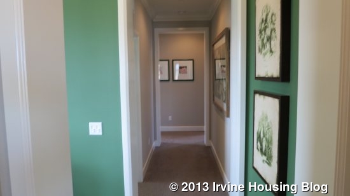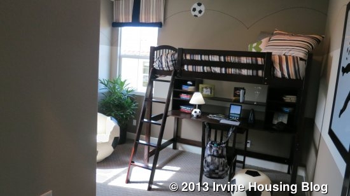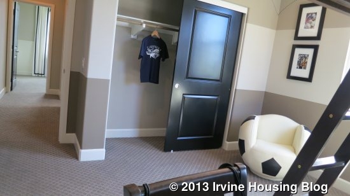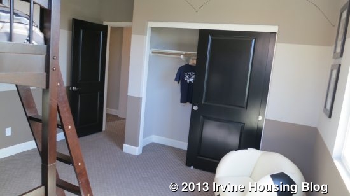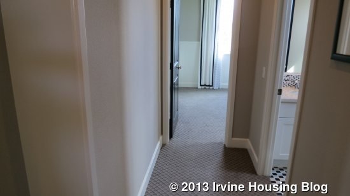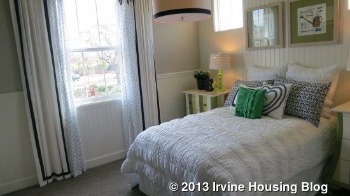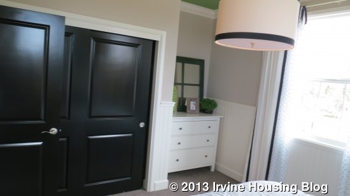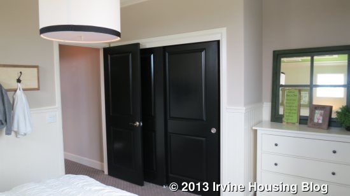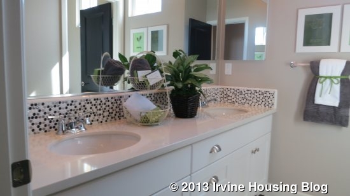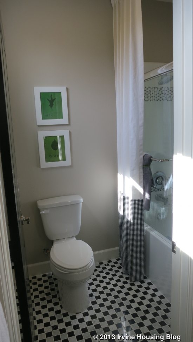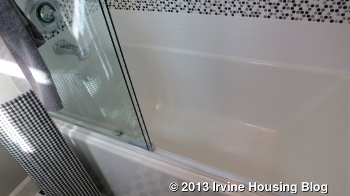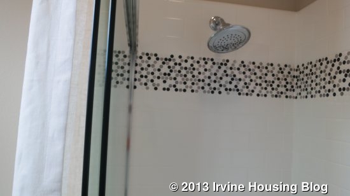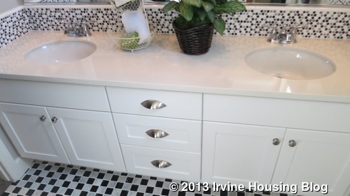This week, I will introduce you to Beachwood, another new home collection in Pavilion Park, the first of the Great Park Neighborhoods. Like the Roundtree homes I wrote about a few weeks ago, Beachwood was built by Lennar. It is the fourth smallest of the collections and features three unique models. Beachwood is one of only two collections to feature a single story home (Hawthorn, which I also recently wrote about, is the other). It also has one model with a private residence on the first floor. All homes have a two-car garage.
Lennar markets the home as “Everything Included” and signs throughout the houses claim “YES!” to let you know which features are standard. Smaller signs indicate upgrades. Some of the standard amenities include ceramic tile flooring at entry, kitchen, baths and laundry; Mohawk wall-to-wall carpeting in all living areas and bedrooms; polished chrome hardware, white thermafoil cabinetry, and engineered stone countertops in all bathrooms; acrylic tubs in master baths and fiberglass tubs in secondary baths; and prewiring for ceiling fans in all bedrooms. In the kitchens, standard features are white thermafoil cabinetry; granite counters with a 6” backsplash and full backsplash at cooktop; stainless steel GE appliances including built-in, self-cleaning wall oven, gas cooktop with five burners, Advantium microwave/hood and Energy Star dishwasher; and a stainless steel two-compartment undermount sink. These standard features are identical to those in Roundtree.
Again, Lennar is proud of their commitment to green technology. Some of the standard features include CertainTeed AirRenew drywall that actively cleans the air; central air; high performance low-E glass; cool roof tiles on concrete roofs; tankless water heater; programmable thermostat; water conserving toilets, faucets and shower heads; low VOC interior paint; and pre-wiring for ceiling fans and electric/hybrid vehicle charging systems. There are many other green features and these are also the same in both Roundtree and Beachwood.
Unlike many builders, Lennar doesn’t offer alternate configurations to the floorplans or different ways to set up a room. You don’t have the choice of a den vs a bedroom, an enlarged laundry room, or anything else along those lines. What you see is what you get. While it’s nice to keep things simple, it does eliminate the flexibility found in many other home collections.
Although the models for Beachwood are located midway down Compass (the main street of models), the actual tract is farther back in the neighborhood (towards Portola), behind the Birch Trail collection. There are 90 lots in the Beachwood collection, including the models, and they are projected to be released in 10 phases. Phases 1 and 2 have been released and will be ready for move-in at the end of November and December 2013.
Basic Neighborhood Financial Information
Approximate HOA Dues: $193 per month
Approximate Tax rate: 1.1%
Approximate Mello Roos: $4,443 – 5,902 per year
Base Price from $815,990 (Plan 1), $904, 990 (Plan 2) $918,390 (Plan 3)
Schools: Canyon View Elementary, Jeffrey Trail Middle, Northwood High (all subject to change; Great Park has a K-8 school scheduled to open in 2016, as well as plans for a high school)
Residence One
1,767 Sq Ft
3 Bedrooms, 2 Bathrooms
Base Price from $815,990 ($462/sq ft)
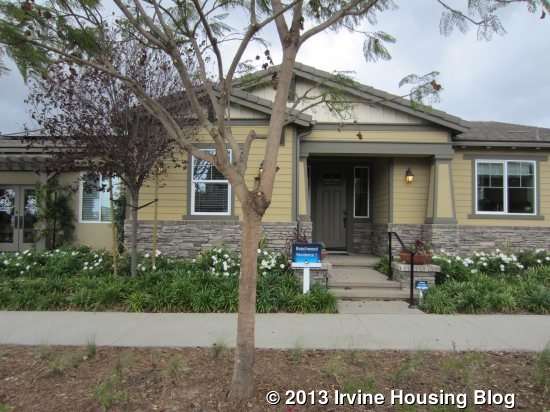
Residence One is a single story home with Spanish, Farmhouse and Craftsman elevations (the model is Craftsman). They market it as having a front porch, but the area is really very small and couldn’t fit more than a single chair or small bench. When you enter the home, you look right at a wall. The kitchen and great room are to the right; the bedrooms, baths and laundry to the left.
The kitchen shows mostly included, standard features without upgrades, so it gives buyers a true sense of the base model. It has a rectangular island with seating for three and without any appliances on it. The fridge, oven and microwave are on one wall, the sink and dishwasher are in the middle, and the stove is on a third wall, forming a U around the island. Cabinets line the top and bottom, but only one narrow cabinet is pantry-height. It has a window looking out to the street. The kitchen looks nice and is functional, but I would prefer more pantry space and less distance between the stove and the fridge.
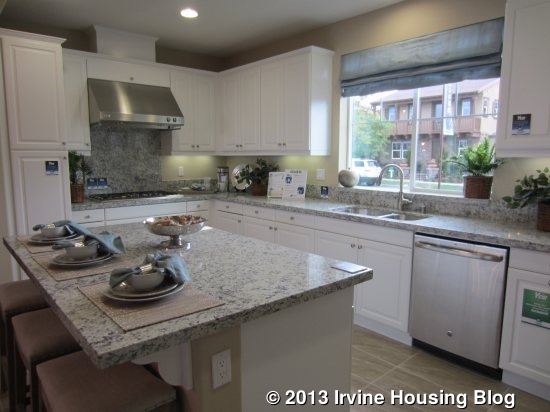
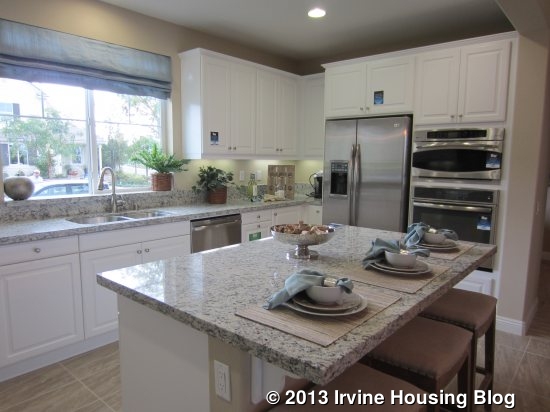
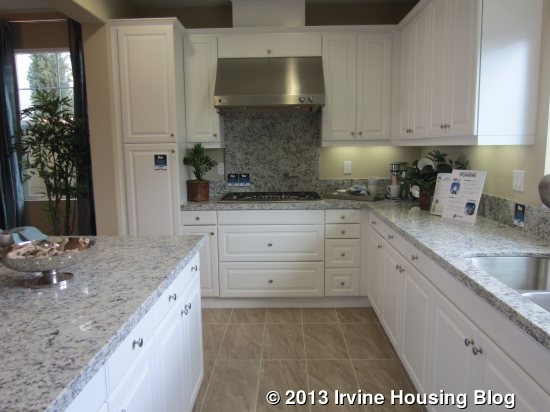
The kitchen is wide open to the adjacent great room, with space for a dining table in the middle. The openness offers the option for a table of any size and is probably best suited for a more casual atmosphere. Two tall windows face the side yard and have space between them for a china hutch. The living area is a good size, with windows facing the side and sliding doors to the backyard. It doesn’t have a fireplace. The setup allows for furniture to be arranged in a variety of ways.
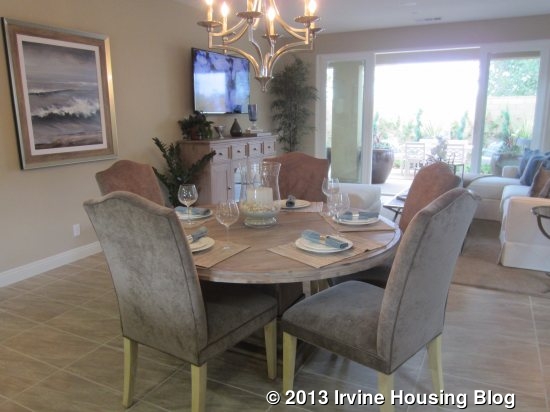
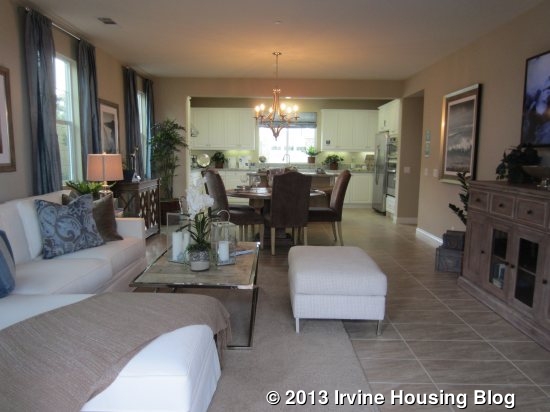
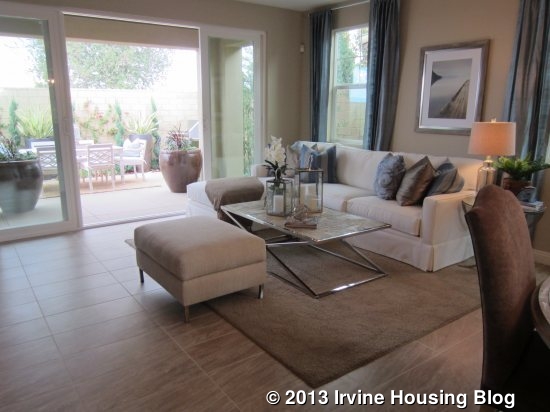
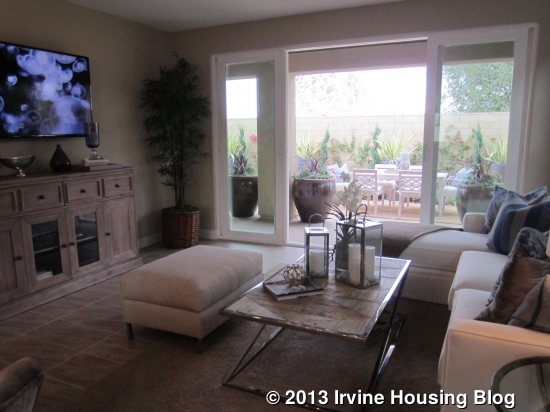
The backyard is extremely small. There is a narrow, covered porch area built into the house (similar to what other collections call a California Room). It’s wide enough for a couch or comfy chairs, but not for a table. The rest of the yard is just a long, narrow space that is wide enough for a table and chairs but nothing else. The backyard really isn’t much bigger than a typical side yard.
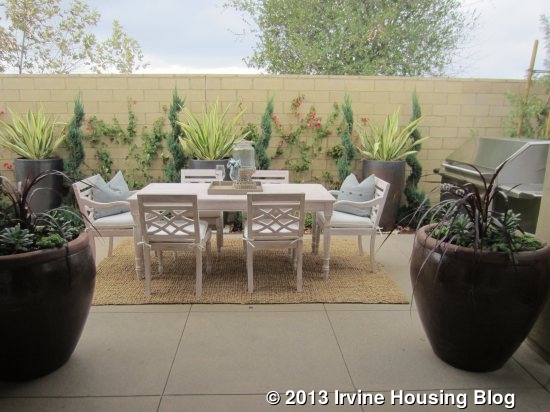
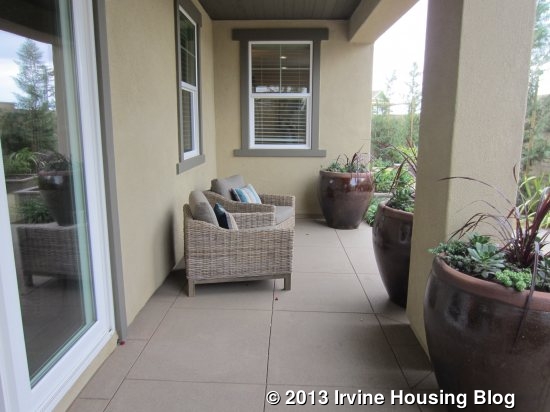
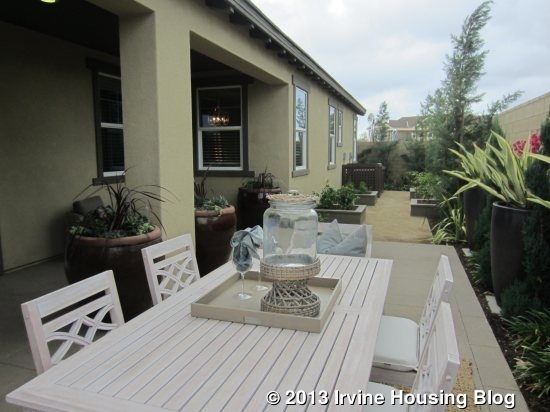
On the other side of the home, there are three bedrooms, two full baths and a laundry room. A hallway off the entry leads to one bedroom and the garage. The bedroom overlooks the street and is on the smaller side, but still has room for a large bed, nightstands and a dresser. It has a standard, two-door sliding closet.
__watermark.jpg)
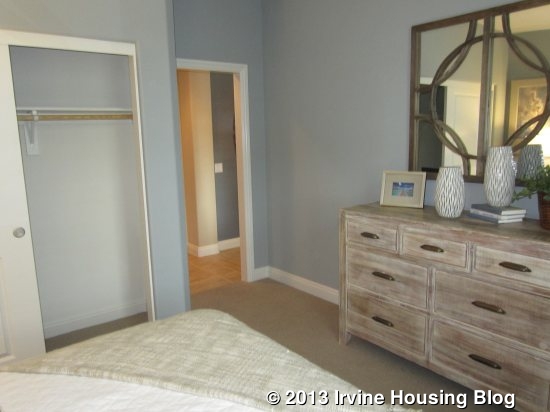
Another hallway leads to the other rooms. The laundry room is on the right and the first bathroom is across from it on the left. The laundry room has counter space but no sink with upper and lower cabinets. The bathroom has a single sink and, through a separate door, the toilet and a shower/tub combo. This is the bathroom that would serve both secondary bedrooms as well as any guests in the house, as there is not a separate powder room. Fortunately, the showers are much better designed than in Lennar’s Roundtree collection, with tile going higher up on the walls. Like the kitchen, this bathroom appears to show the standard features without upgrades. Just beyond the bathroom, there is a very small coat closet and a set of upper and lower linen cupboards.
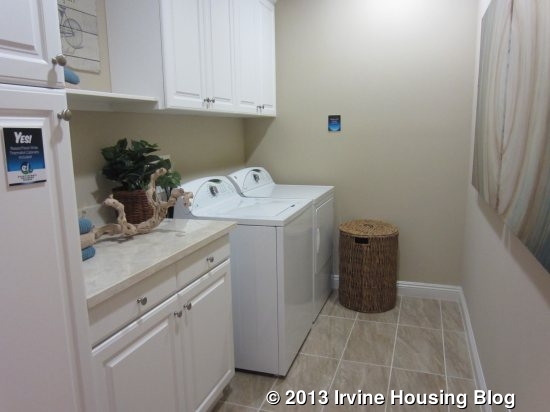
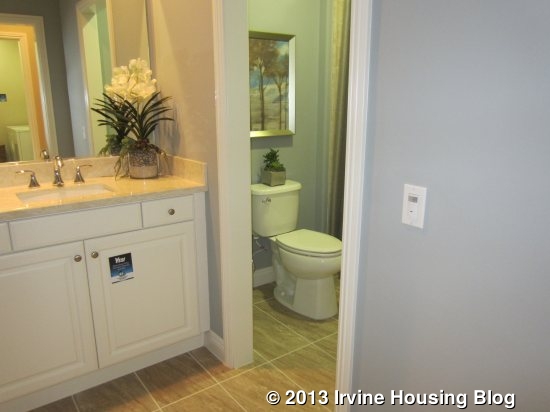
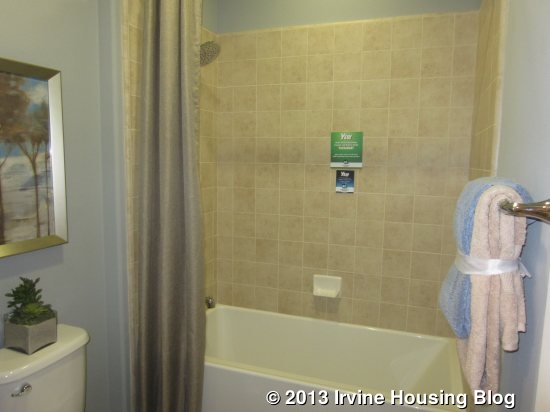
The next bedroom is just behing the laundry room. It has one window looking out to the backyard and a two-door, sliding closet. This room is a little smaller than the one at the front of the house and feels more cramped with a bigger bed. It shares walls with both the great room and the master bedroom, so it probably isn’t as quiet or as private as the bedroom at the front.
__watermark.jpg)
The master bedroom is at the end of the hall. It is much bigger than the other bedrooms and it gets more light. Two windows face the backyard and another, smaller window faces the back porch.
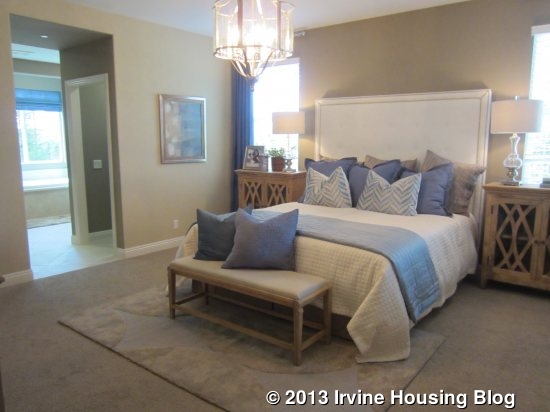
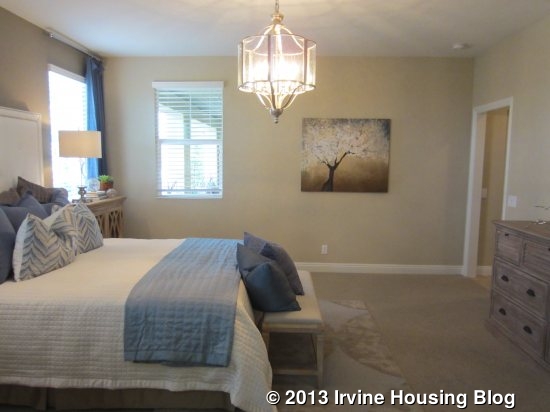
The master bath has dual sinks, a soaking tub, and a separate shower. The area between the tub and shower is tiled and raised from the rest of the floor, creating a similar feel to a walk-in shower. The shower has a seat and a small cutout in one wall for shampoo, soap, etc. As with the rest of the house, this bathroom appears to be mostly standard features.
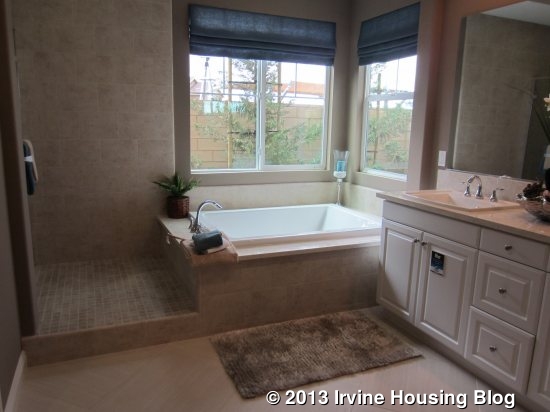
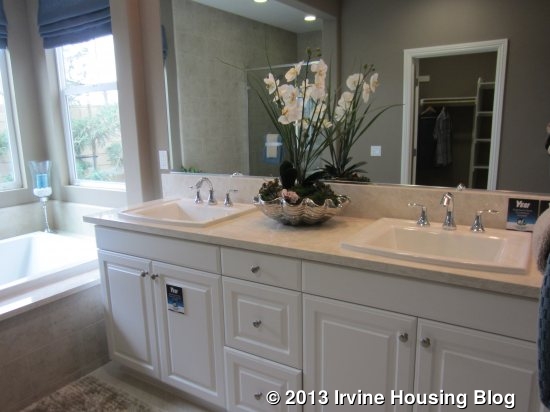
Overall, this is a pretty basic house without any remarkable features. I think it will appeal to some buyers because single story homes are not common in Irvine. However, the tiny yard will be a turnoff for others.
Residence Two
2,479 Sq Ft
4 Bedrooms, 4 Bathrooms, “Home within a Home,” Loft
Base Price from $904,990 ($365/sq ft)
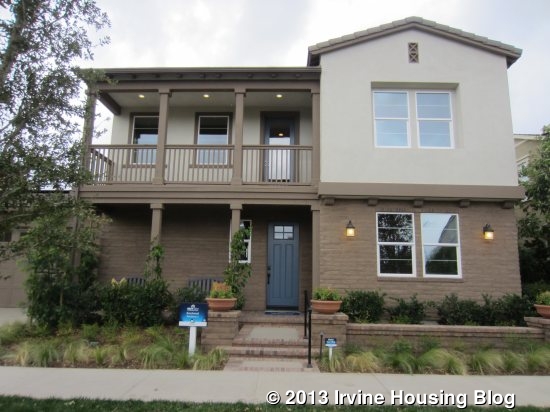
Residence Two is modeled with the Monterey Elevation and is the only elevation that has the large balcony in the front. The Spanish Elevation has a very tiny one off one bedroom and the Farmhouse doesn’t have any.
When you enter the home, the dining area is visible directly in front of you. The stairs are immediately to your left with a small coat closet next to them. A bathroom and bedroom are to the right. The full bathroom has a single sink and a shower/tub combo. It shows an upgraded vanity and upgraded tile. You do not have the option for just a shower. The bathroom is not connected to the bedroom, but is just outside of it.
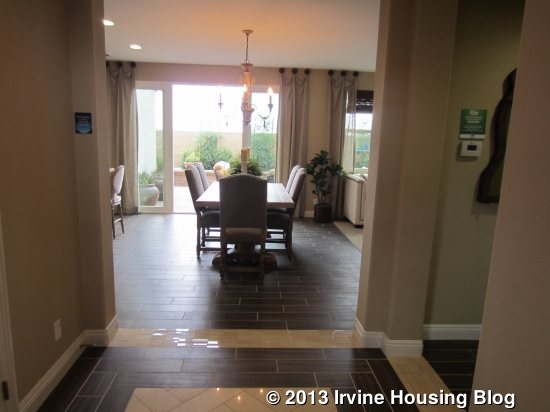
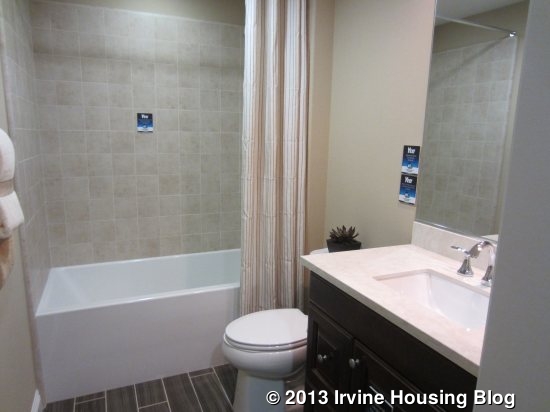
The downstairs bedroom is a bit smaller than average, but it does have a nice nook to fit a dresser, desk or bookshelf. The closet is a standard, two-door slider and the room has windows facing both the front and side of the house. Depending on the elevation, you can have one, two or three front-facing windows.
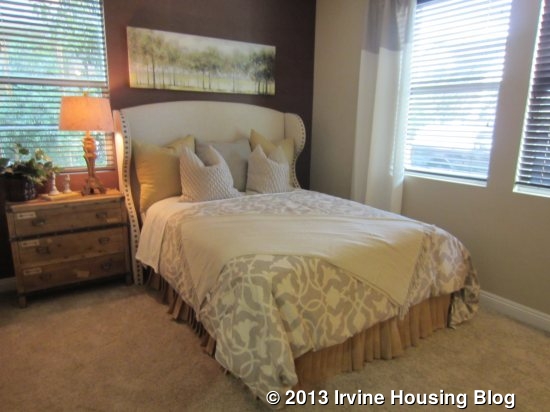
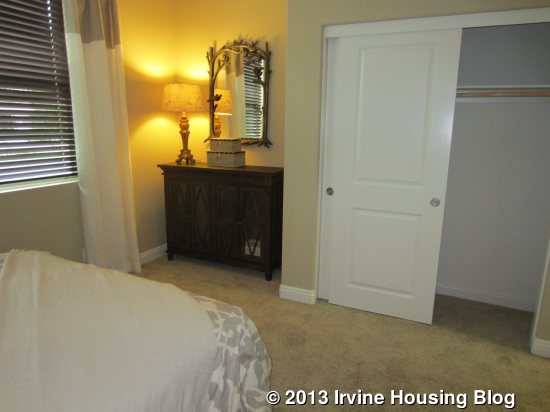
The great room and kitchen are at the back of the house. Windows line the back wall of the living area and sliders in the dining area lead to the backyard. Along with windows on the side, it brings a lot of light into the great room. The great room is a pretty typical space – a big square room without any notable features. This one does not have a fireplace or show any built-ins.
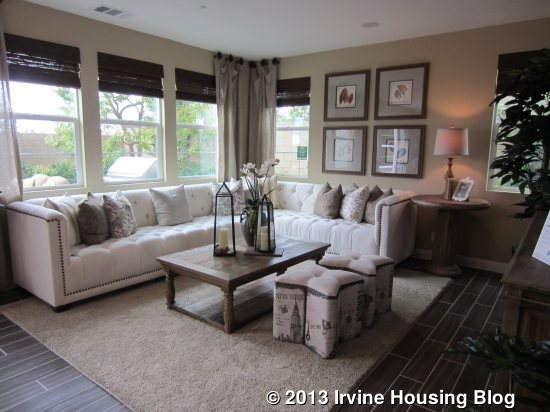
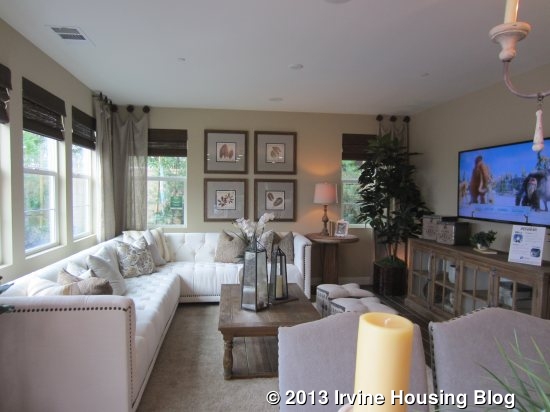
The dining area is also average in size, with room for a big table and the opportunity to be as casual or formal as you wish.
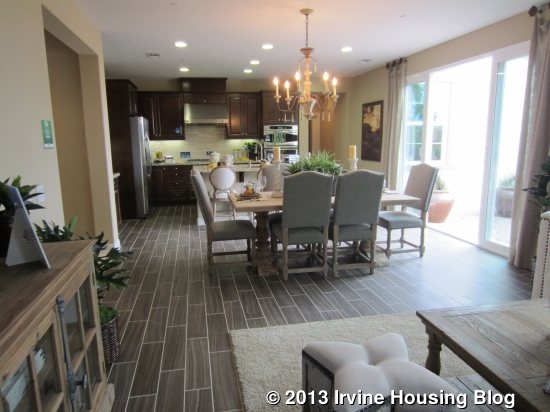
The kitchen is shown with upgraded cabinetry. The island is longer than the one in Residence One and, though pictured with three chairs, could probably seat four. The sink and dishwasher are in the island. The wall behind the island has the microwave, oven, cooktop and a fair amount of counter space (though I prefer a little bit more). The fridge is just to the left with a large, walk-in pantry next to it.
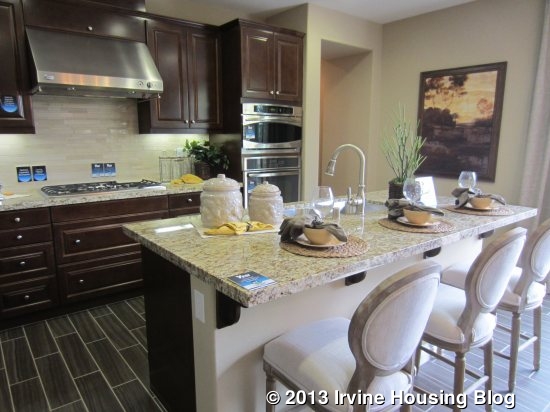
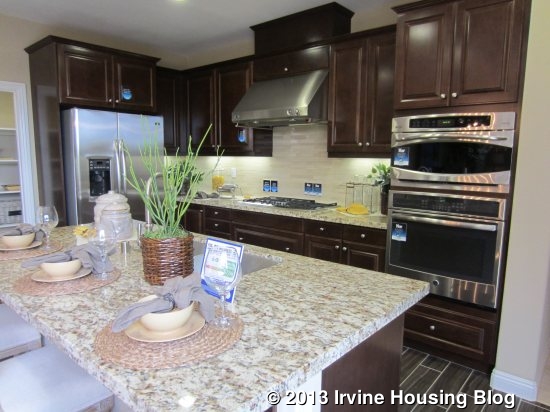
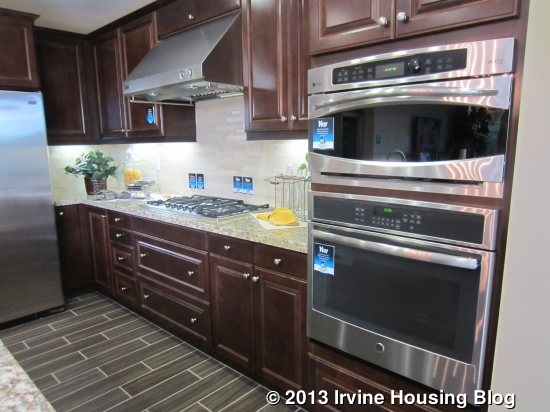
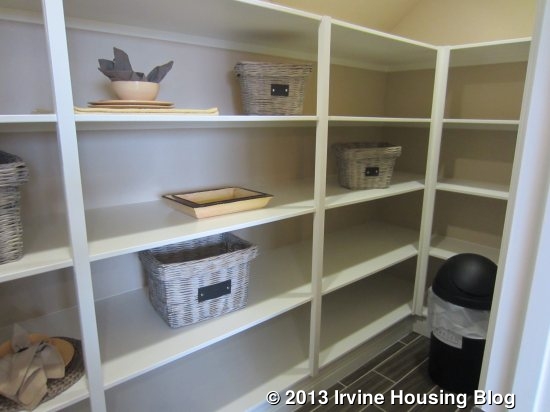
As in Residence One, the backyard is really small. This one doesn’t have a covered area and is just one open space. The model shows a fire pit with seating all around and space for a big grill. There is also a very long, narrow portion of the yard that can’t really be used for much of anything.
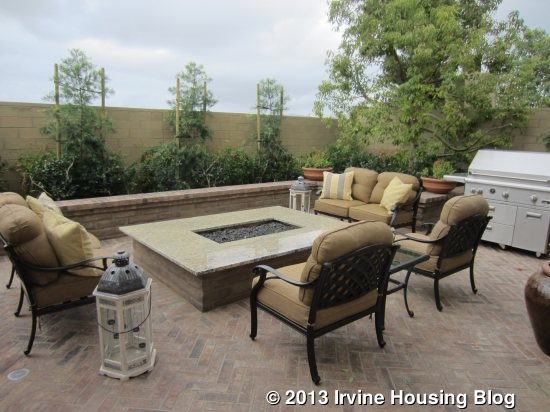
A short hall in the back corner of the kitchen leads to the garage and to the private residence, or what Lennar calls “NextGen – The Home Within a Home.” The private suite has a bedroom, living room, kitchenette, full bath and a washer dryer. In addition to access from the kitchen, this home has a private entrance next to the garage, set far back from the street, and behind a gate, so it won’t be confused with the home’s main entrance. I actually entered from the outside entrance, as the door from the kitchen was locked.
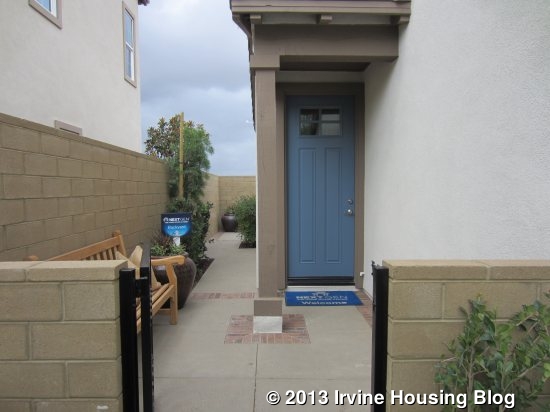
The living room is a good size, but doesn’t get a lot of light. It has three windows on the back wall, but since the backyard’s wall is so close, it blocks the light. The kitchenette has a sink, a full size (but slightly smaller than normal) refrigerator, and microwave/convection oven.
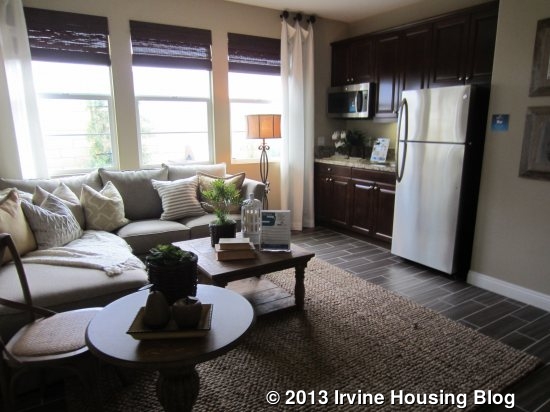
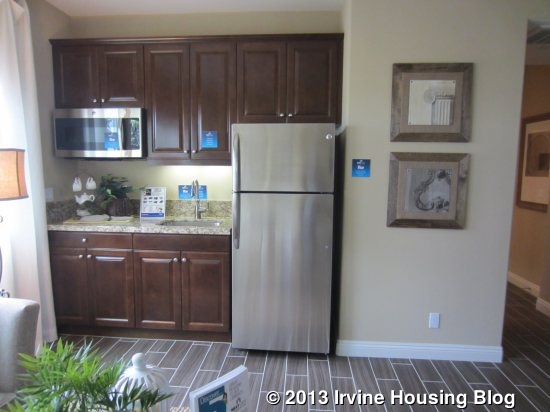
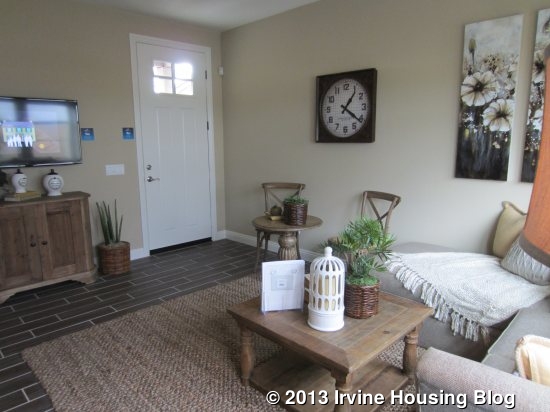
There is a spot for a stacked washer and dryer just outside the bathroom. The bath has a single sink and a shower, no tub. The bedroom is pretty small, but does have two windows and a standard, two-door closet. This is the only closet in the private residence. The private suite is a nice feature, but I think the one in Roundtree and the options for a private suite in Hawthorn are much nicer.
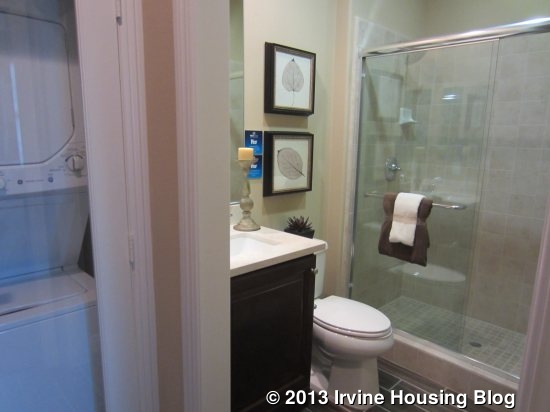
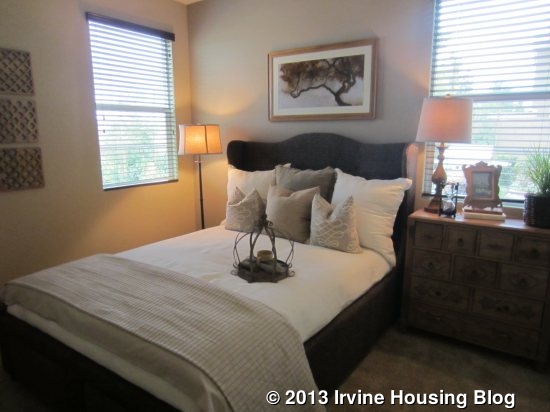
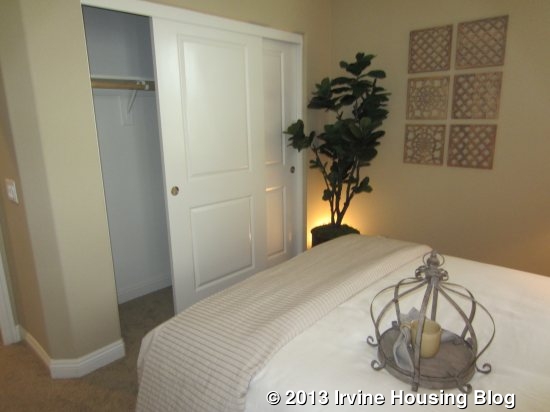
Back in the main house, the upstairs offers a small loft. Unlike most lofts, this one is too small to use as a family room. It has a long, narrow area with built-in cabinets and a small, square open spot that could maybe house a bookcase or a single cozy chair. The loft has the only access to the deck, which is long and narrow. The laundry room is at the top of the stairs with side by side machines and a counter, but no sink.
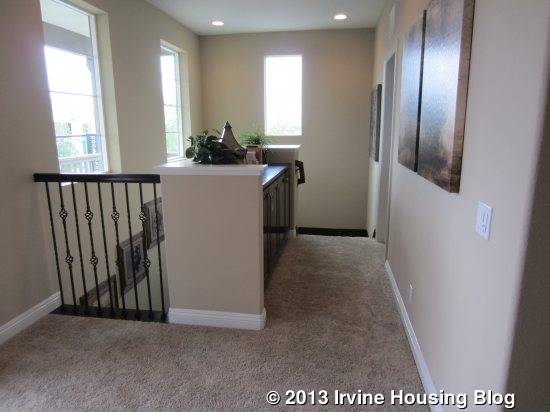
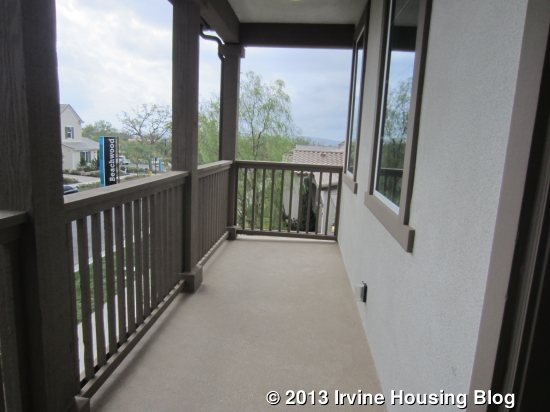
There are only two bedrooms upstairs. The secondary bedroom is a pretty good size and has windows facing the front of the house. This is the room that has a tiny balcony in the Spanish elevation. Unfortunately, the closet is really small. This room also has an en suite bathroom. It has a single sink (again, with upgraded cabinetry) and a shower/tub combo.
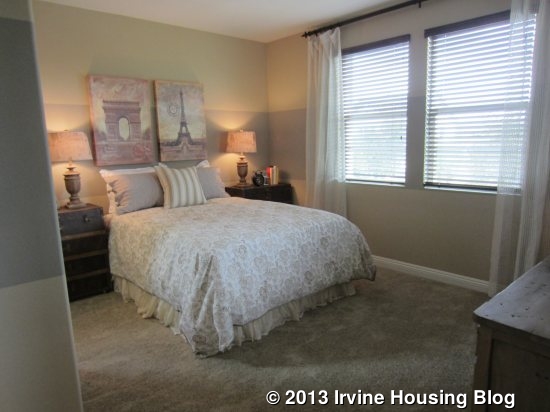
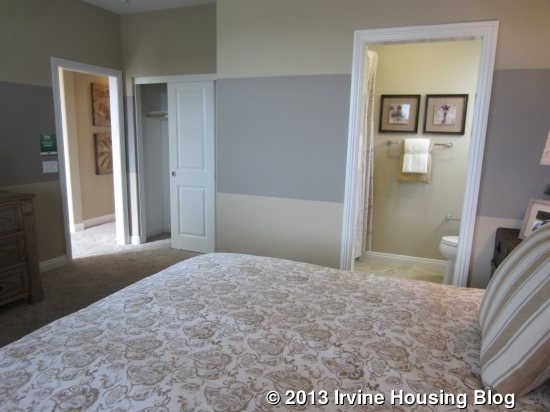
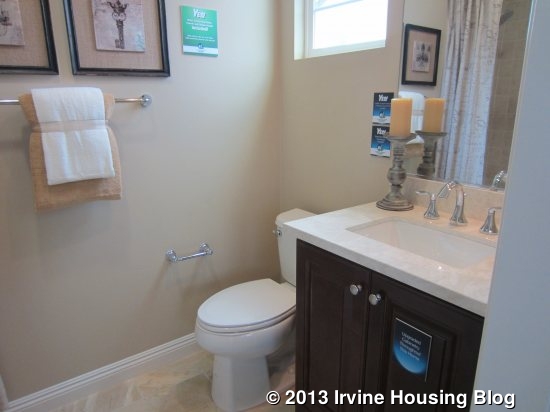
The master bedroom is at the back of the house, with windows facing both the back and side. It is smaller than the ones in the other Beachwood homes and is very basic. The master bath is nice, with split sinks and a bathtub between them. There are two walk-in closets, each about the same size. I think the shower is too small for a master. It has a built-in seat and shows upgraded tile.
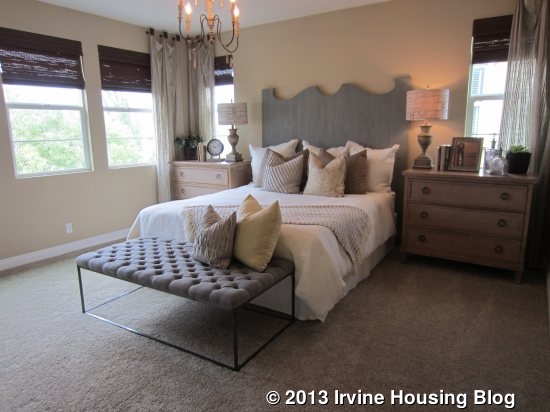
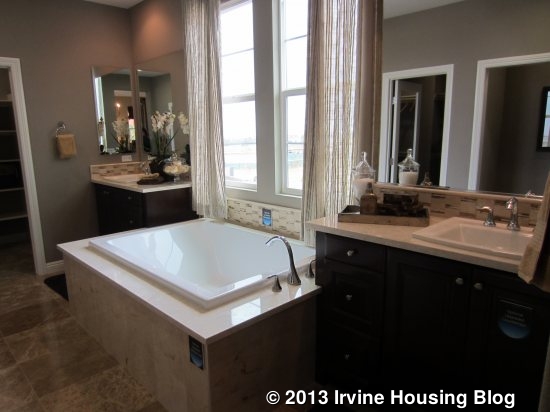
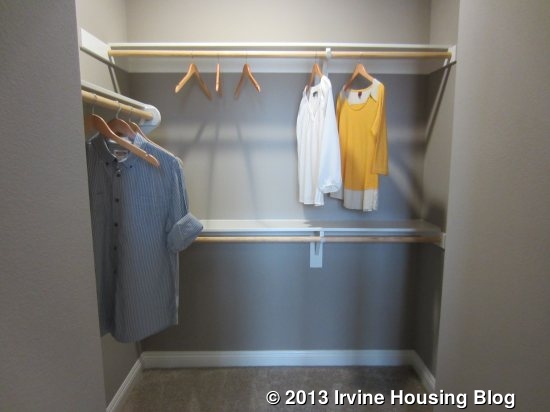
Aside from the private residence, this home doesn’t really have any interesting features. It feels smaller than I expected, based on the square footage, and I was disappointed to see that the loft really isn’t usable. I also wish there was more closet space throughout the home. Per square foot, this home is priced much lower than Residence One
Residence Three
2,691 Sq Ft
4 Bedrooms, 3 Bathrooms, Downstairs Master, Bonus Room, California Room
Base Price from $918,390 ($341/sq ft)
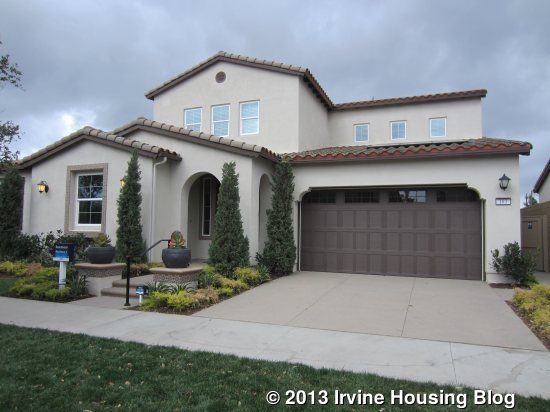
Residence Three is modeled in the Spanish Elevation, with the others being Farmhouse and Craftsman. It is also shown reversed from the typical layout. The entryway opens to a long hallway in front, with the great room visible at the end. The stairs are in front of you to the right and a short hall leading to a bedroom, bathroom and laundry room are to the left.
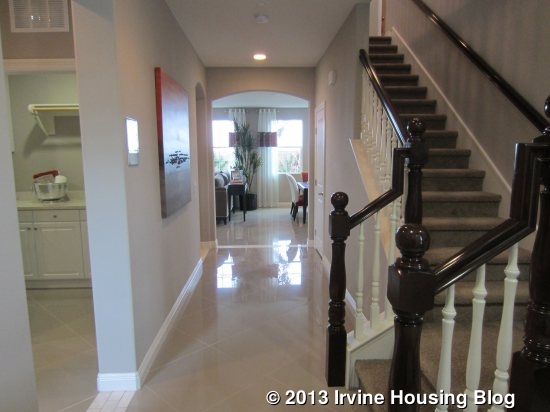
The downstairs bedroom faces the street and, as in the other models, is a pretty typical size. It has a standard, two-door closet and, in the Farmhouse elevation, two windows instead of one.
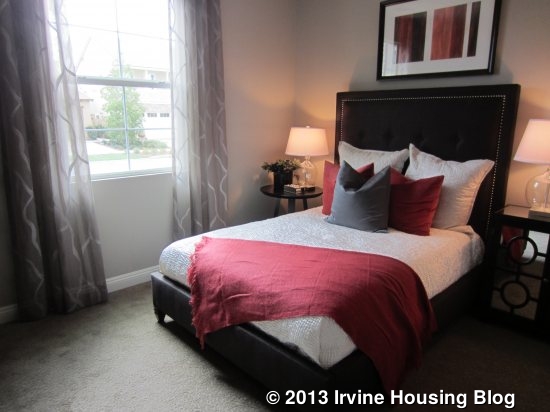
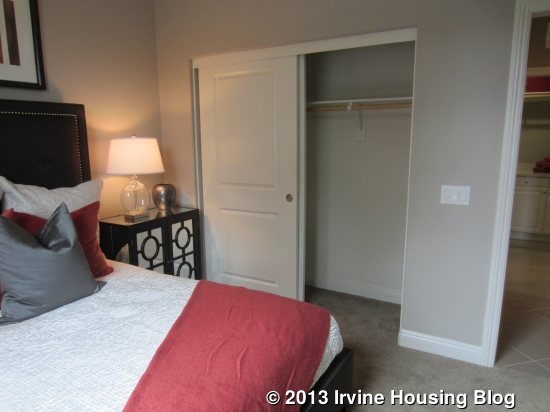
The downstairs bath is adjacent to the bedroom. It has a single sink and a shower/tub combo. This one shows upgraded cabinetry but the tile is standard. The laundry room has a very long counter, but still no sink. This room shows the standard cabinetry.
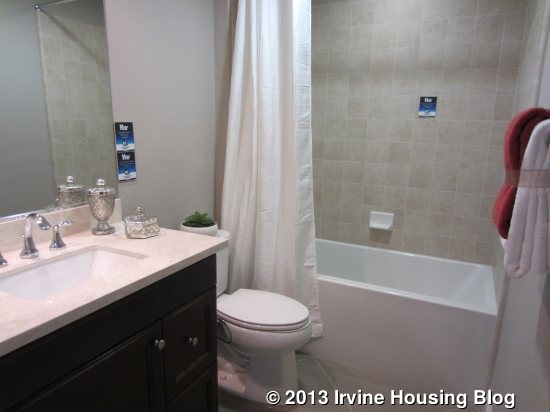
As you walk back to the great room, there is a coat closet with expanded storage under the stairs, though not as large as the closets in some homes. The great room is similar to those in the other two residences. This one has windows lining the back wall and a sliding door on the side that leads to the outdoor California room. Just like Residence Two, this one doesn’t have a fireplace or built-ins.
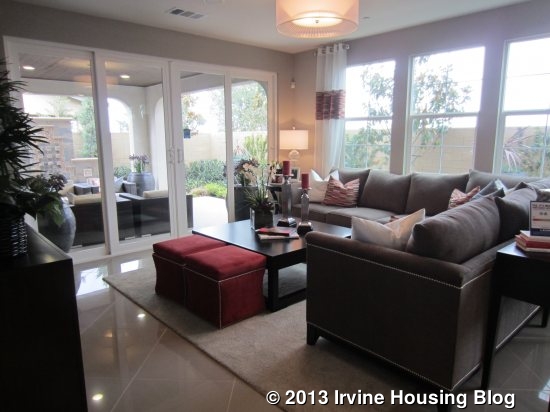
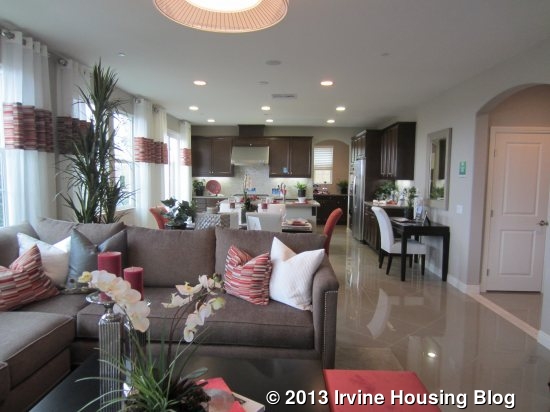
The dining area isn’t directly in front of the main hall, as it was in Residence Two, so it feels a little more open when you walk into the room. Again, there is space for a big table and it would work well with a casual or more formal set up. More windows face the backyard here. There is space along one wall for a nice china hutch or, as seen in the model, a small desk.
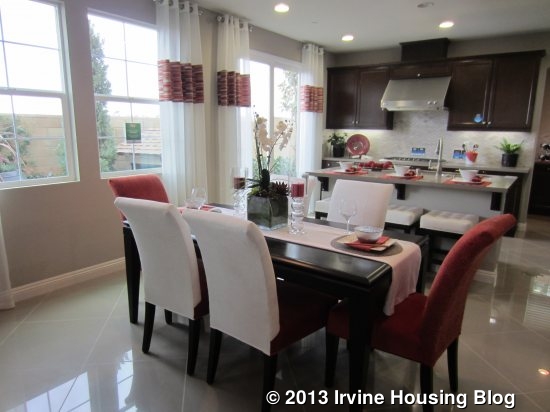
The kitchen is similar in size to Residence Two, but with a slightly different set up. The island is shorter and still houses the sink and dishwasher. The cooktop is still directly across from the sink, with counter space on either side. In this layout, the microwave, oven and fridge are on a different wall, with additional counter space next to the fridge. Both upgraded cabinetry and countertops were used in this home. Beyond the kitchen, there is a small entry area with built-in cabinets that leads to the garage. On the other side of the cabinets is the large, walk-in pantry. The kitchen also has sliders to the backyard.
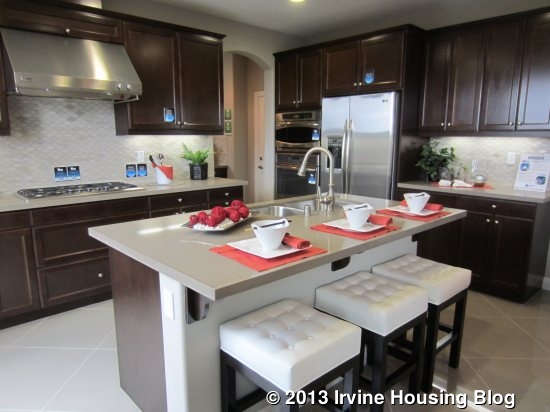
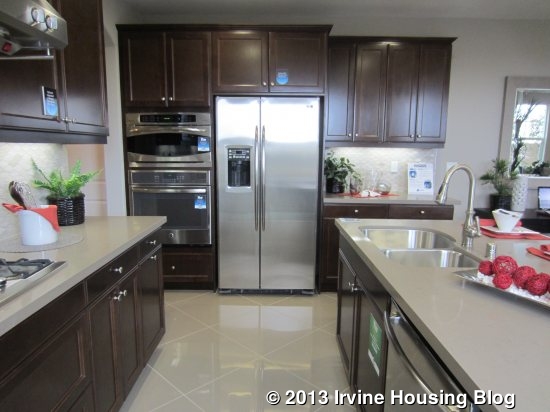
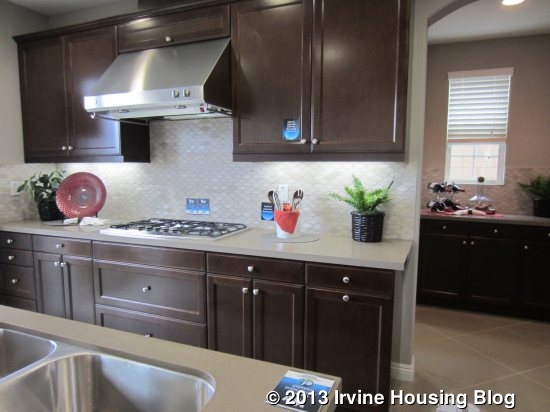
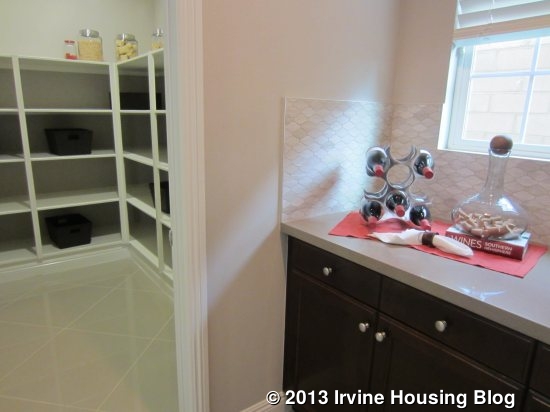
In this home, the master bedroom is downstairs. A hallway between the laundry room and the great room leads back to the suite. The bedroom is a little bigger than in the other homes and it has access to the California room.
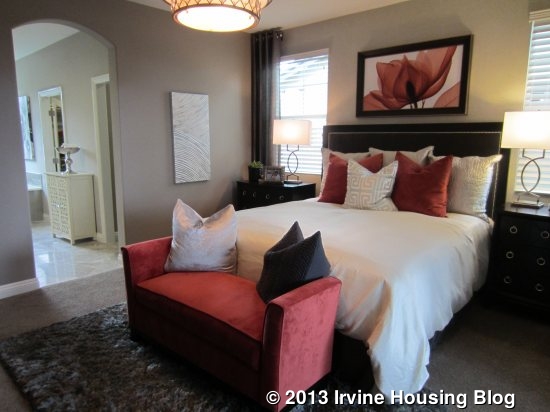
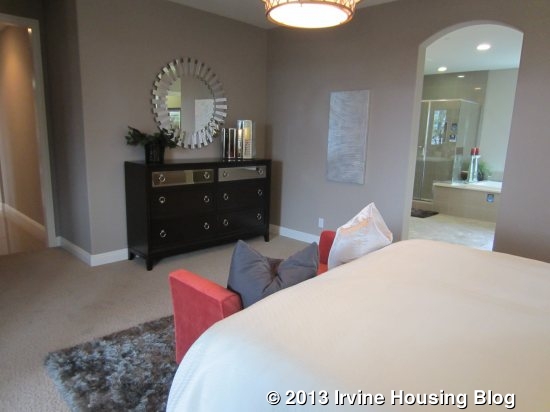
The master bath has a lot more open floor space. The two sinks are side by side on one wall, with the shower and bathtub next to each other on another. The shower has a built-in seat that is actually part of the tub surround. The large window above the bathtub looks directly out to the street, which I find incredibly awkward, as it creates a total lack of privacy. A window like that may work when the master is on the second floor, but not when it’s on the lower level. The walk-in closet is about the same size as the one in Residence One.
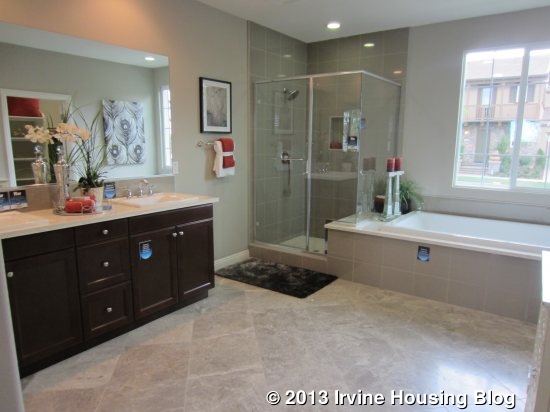
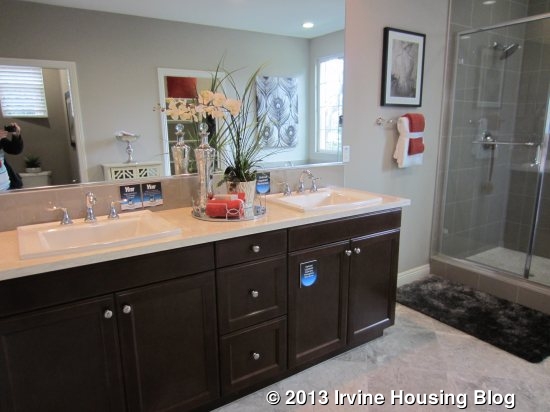
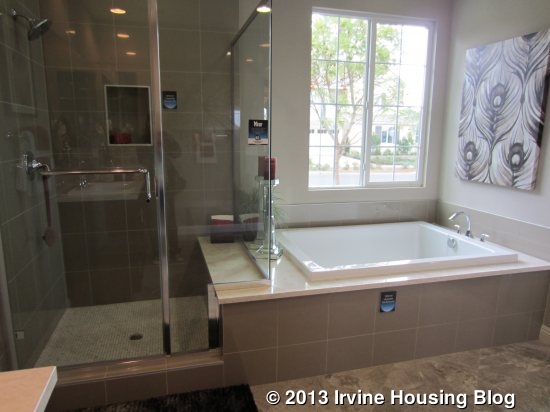
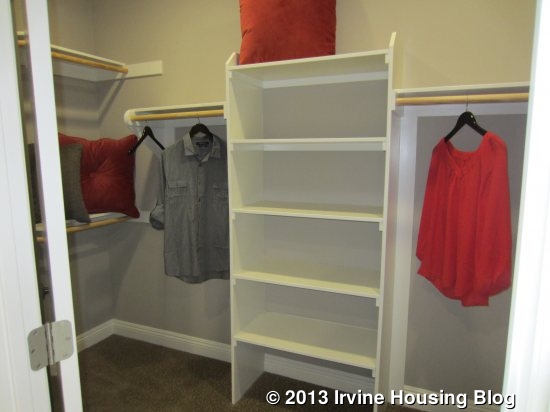
The backyard is pretty much consumed by the California Room. It’s a very nice space for sitting and, in the model, has a fountain just outside of it to create a peaceful atmosphere. The rest of the yard is extremely narrow and, though you could easily put a grill out by the kitchen doors, you couldn’t put a table and chairs over there.
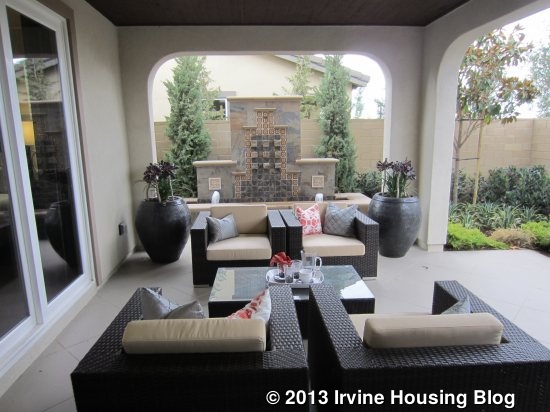
Upstairs, there are two bedrooms and a loft-style bonus room. The extra living space up here is nice, and about the same size as the living room downstairs. Three smaller windows face the front of the house. There is a walk-in linen closet just next to the bonus room.
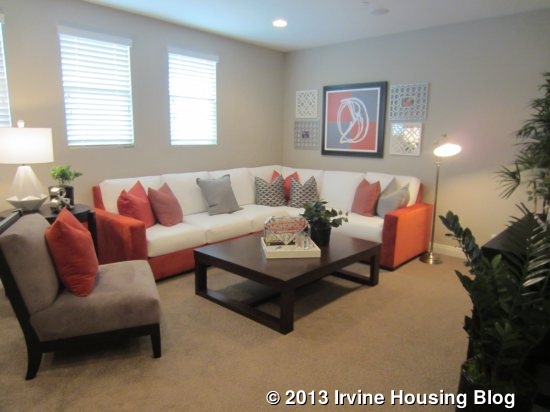
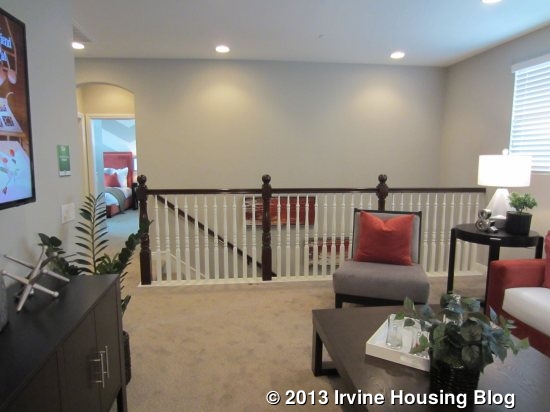
The bedroom at the back of the house is a lot bigger than the one downstairs, and bigger than the secondary rooms in Residences One and Two. It has windows overlooking the back and side of the house. It also has a walk-in closet.
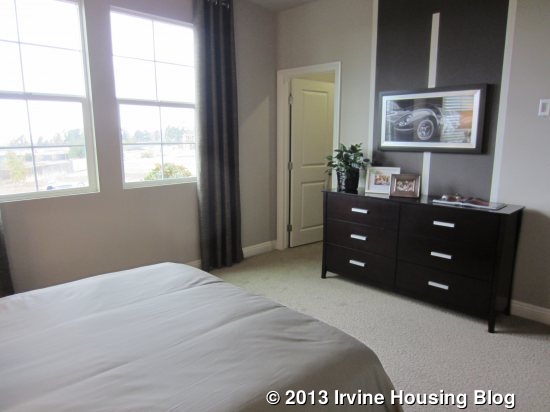
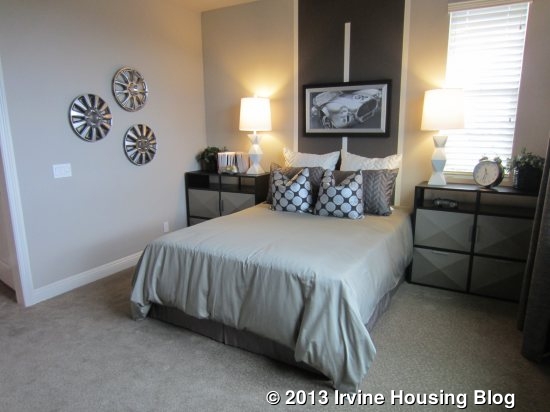
The other bedroom is even bigger, and is almost as large as the downstairs master. In this room, three of the walls have two windows each, so it gets a lot of light throughout the day. It has a walk-in closet that is about the same size as in the other upstairs room.
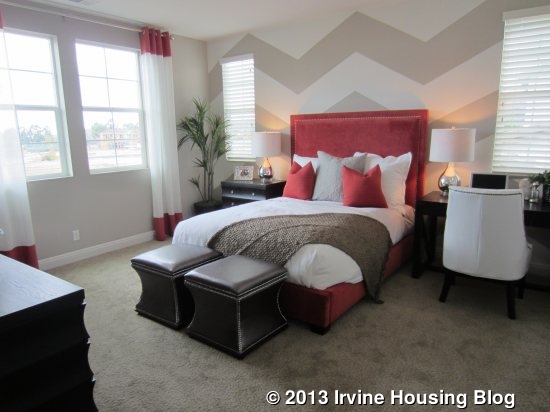
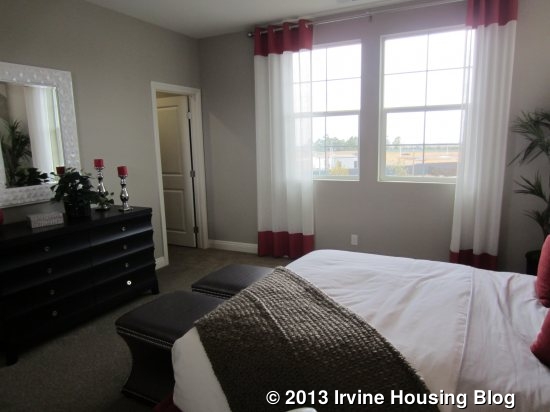
These two bedrooms share a bathroom. This one has two sinks and, through a separate doorway, the toilet and a shower/tub combo. I like the setup of this bathroom.
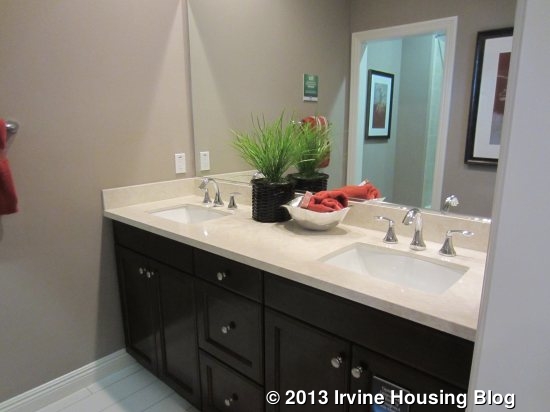
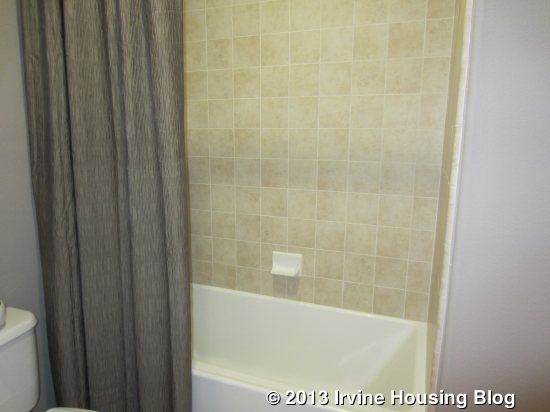
While I don’t love the downstairs of this home, I like the upstairs much more than any part of either of the other two residences. The rooms are much bigger and the bonus room is a great living space. A family with older children and teens could make great use of the upstairs area, especially since the master is downstairs.
Overall, I am not a big fan of Beachwood. The only part I really liked was the upstairs of Residence Three. Residences One and Two lack sufficient closet space and I don’t love the layout of either one. I also really disliked how small the backyards are in every home. The prices per square foot are pretty low in Residences Two and Three (relative to other Irvine homes) if you stick with the standard features. I am sure the NextGen Home in Residence Two and the single story living in Residence One will appeal to some buyers, but those were not big selling points for me.
Discuss on Talk Irvine: http://www.talkirvine.com/index.php/topic,11019.0.html
