The Melrose collection in Pavilion Park (the first of the Great Park Neighborhoods), has the community’s largest – and most expensive – homes. The three models feature rooms often not seen in new construction these days. They have formal dining rooms and two downstairs living spaces, rather than just a great room. Built by Ryland Homes, each house has the option for a downstairs living suite plus a three car garage. The models didn’t offer lists outlining the upgrades, but I will list some of the standard features and try to note upgrades when I can. Once you express serious interest in purchasing, the information about upgrades is available.
In the living areas, the homes feature gas burning 42” fireplaces; plush carpeting in hallways, living areas and bedrooms; decorative 17” x 17” ceramic tile in entryway, bathrooms, kitchen and laundry; flat panel pre-wire in great room, bonus room and bedrooms; Kohler acrylic tubs with tiled shower and tub surrounds in secondary bathrooms; E-stone countertops, Kohler undermount china sinks and MOEN brushed nickel fixtures in secondary bathrooms; upgraded 5” baseboards and 9’ ceilings on both the first and second floors. The master suites come standard with walk in closets complete with organizers; Kohler rectangular soaking tubs with oversize tiled tub decks; oversized showers with handset ceramic tiled shower walls and frameless enclosures; white Thermofoil cabinetry and the same counters, sinks and fixtures as the secondary bathrooms.
The kitchens also have full overlay, raised panel custom cabinetry in white Thermofoil; granite countertops, Kohler under-mount stainless steel sinks; MOEN pull-out faucets; under-cabinet lighting; and stainless steel built-in GE Monogram Professional Series appliances including an Energy Star built-in dishwasher, overhead vent hood. Numerous other features designed to save energy and water come standard with the homes.
Each house also has a variety of options within the floor plan. I will do my best to outline each option as I describe the rooms. The Melrose models are directly across the street from the park’s tot lot and swimming pools. They are located in the center of the neighborhood, thus eliminating most noise from any of the major streets bordering Pavilion Park.
One thing to note: the models show gorgeous, huge backyards and are situated on lots that are approximately 9,000 square feet. Only a few lots this size are actually available and at a high premium. Most lots are actually around 6,000 square feet. So don’t get too excited when you walk into the yard of model 3 and feel like you’re in a resort – sadly, your yard will probably end before their pool even begins.
Basic Neighborhood Financial Information
Approximate HOA Dues: $193 per month
Approximate Tax rate: information not provided; other neighborhood homes are at1.1%
Approximate Mello Roos: information not provided; Hawthorn (the biggest models I have seen so far and range 500-800 square feet smaller) are between from $5,902 – $8,352 (based on the square footage of the home), so Melrose is likely higher
Base Price from $1,486,605 (Plan 1), $1,529,808 (Plan 2) $1,588,205 (Plan 3)
Schools: Canyon View Elementary, Jeffrey Trail Middle, Northwood High (all subject to change; Great Park has a K-8 school scheduled to open in 2016, as well as plans for a high school)
Residence One
3,910 Sq Ft
5 Bedrooms, 5.5 Bathrooms, 3 car garage, downstairs bedroom, loft
Base Price from $1,486,605 ($380/sq ft)
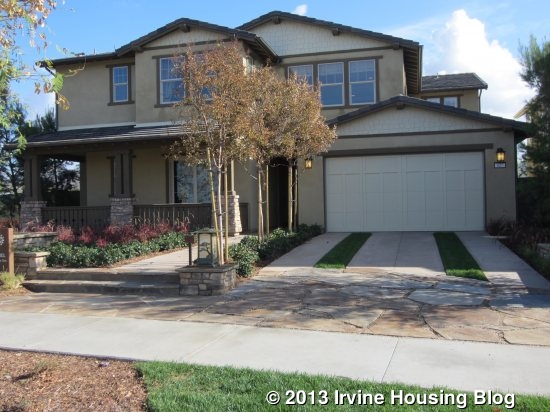
Residence One, known as Carmel, is shown in a reversed plan of the Craftsman elevation; Santa Barbara and Farmhouse elevations are also options. I like the look of this house a lot, especially in the modeled elevation. The front has a long, narrow porch that fits with the neighborhood’s efforts to create outdoor living and a social environment. The garage door is only for a 2-car garage, as one side has tandem spaces. Inside, the entry has a long hallway in front of it with the dining room visible at the end and a short hallway to the left that leads to a powder room, den and bedroom. Upgraded wood flooring replaces the standard tile.
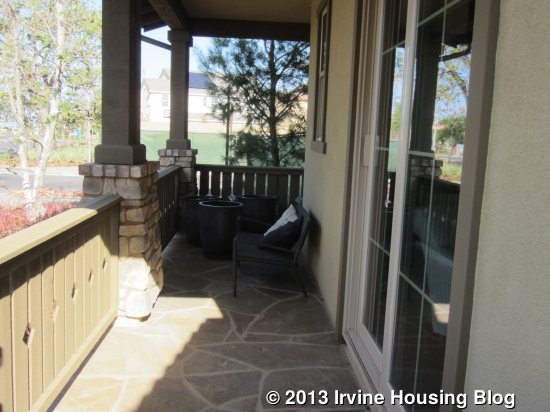
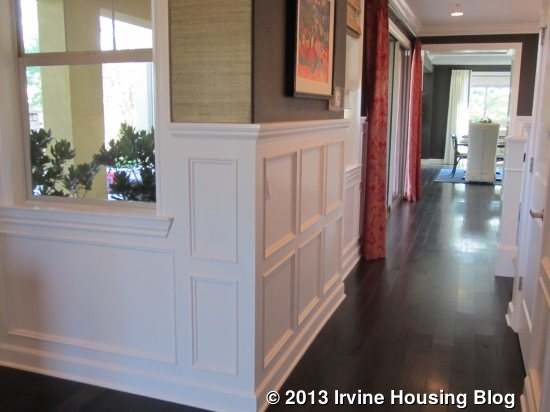
The den faces the front of the house and has an option for doors leading to the front porch. It is a cozy room shown with numerous built-ins and designer touches. This room can serve well as an office or sitting room. The downstairs powder room is also upgraded, with fancy wainscoting, and a decorative, single-sink vanity.
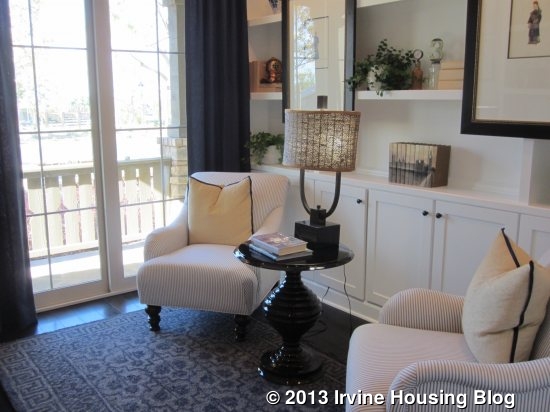
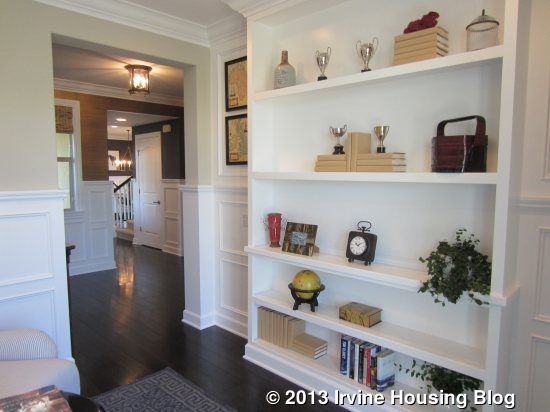
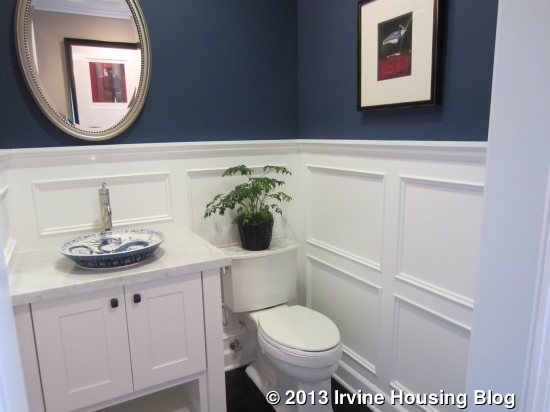
The bedroom is just past the powder room. It is a good-sized room (over 12’ by 13’) with a two-door sliding closet and a private bath. The room has doors that lead to another porch area in the middle of the home that isn’t visible from the street. Recessed lighting and crown molding add a touch of elegance. The en-suite bathroom has as single sink and shows just a shower, though a shower/tub combo is standard.
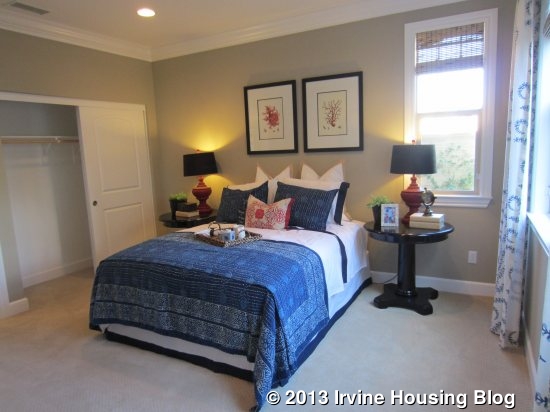
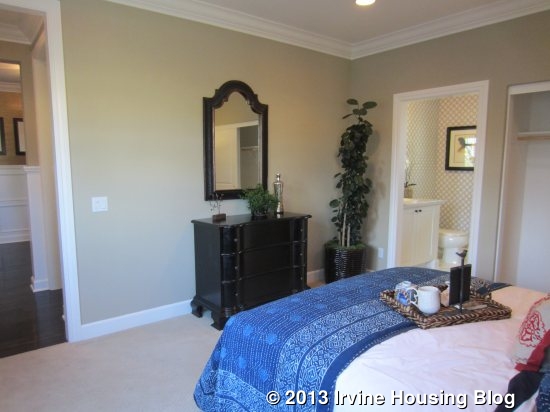
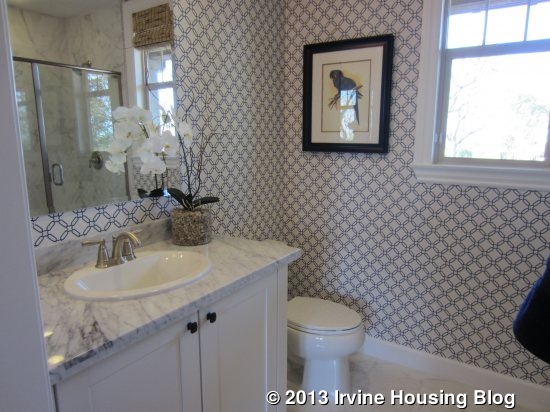
Those looking for a more private space can opt for a complete living suite instead of the standard den and bedroom. In this layout, the den becomes the bedroom and is a little bit smaller. It includes a sliding closet that takes up one entire wall. The bedroom is converted to an entry area plus living room and kitchenette. The entry offers private access from outside and leads to the bathroom, which is a bit smaller than in the standard model. The living area is a little bigger than the bedroom and can still access the interior porch and the main hallway of the home. Its kitchenette space has a sink and fridge. In this scenario, the main home’s powder room remains exactly the same.
The main hall takes you past a coat closet with a large storage space under the stairs. The stairway itself is attractive, showing wood trim edges and banisters that complement the floors.
The large dining room sits just beyond the stairs. It has a big, open feel to it, as there are sliding doors leading out to the interior porch. It offers ample space for a table and china hutch with enough wall space to offer various furniture arrangements. The model actually shows two built-in hutches.
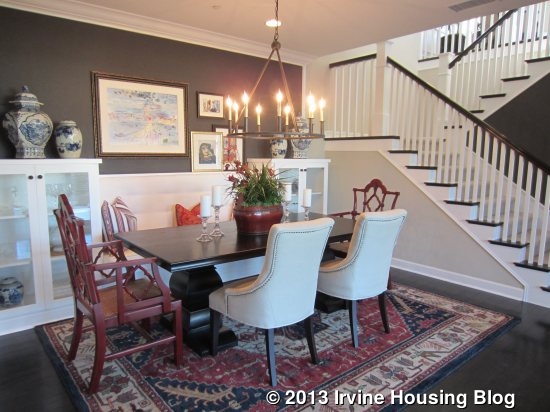
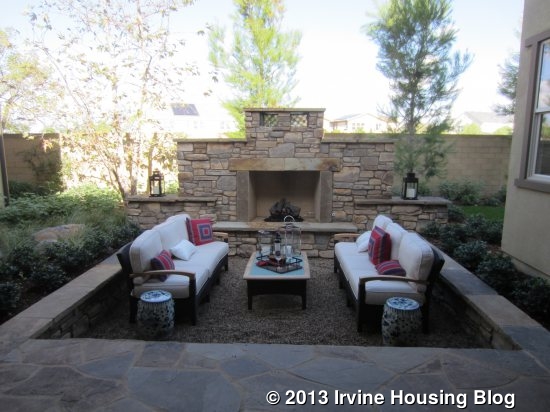
The kitchen sits just on the other side of the dining room, though the rooms don’t open up to each other. The first thing you see is the breakfast area and, behind it, a full wall of sliding doors leading to the backyard. The island has seating for four and includes the sink, dishwasher and an optional second dishwasher. A variation to the floor plan shows the dishwasher in the center of the island and the sinks on one side. The refrigerator, microwave and convection ovens are on the wall that borders the dining room. They have a counter with several cabinets between them. Behind the island is the cooktop, shown in the model with a major upgrade that includes a professional-style oven. Cabinets and counter space sit on both sides of the stove. There is a doorway on each side of this counter as well. The one toward the front leads to a pantry with numerous cabinets and an L-shaped counter. The model shows a wine fridge but I don’t know if this is standard. Beyond the pantry, there is a drop zone with a built-in bench and access to the garage. The doorway at the back of the kitchen leads to a tech center. However, the model shows the optional prep kitchen in this space instead. It has a 6-burner stove, refrigerator and sink.
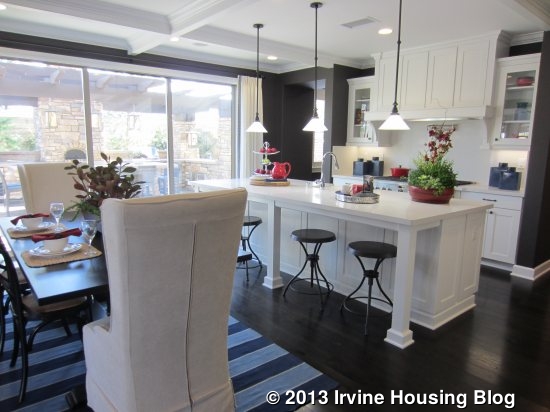
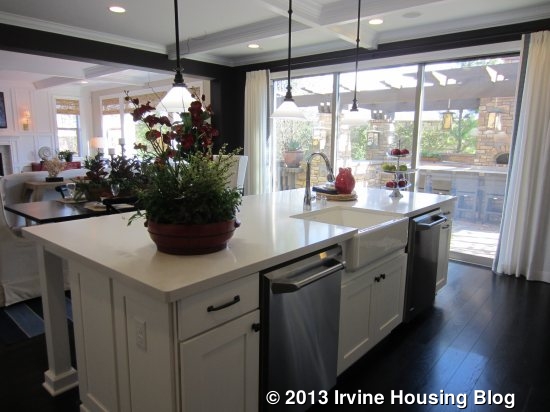
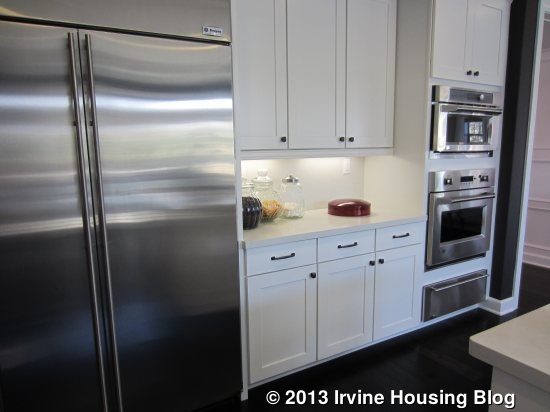
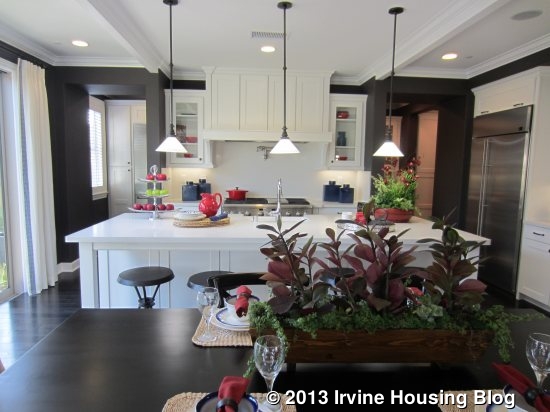
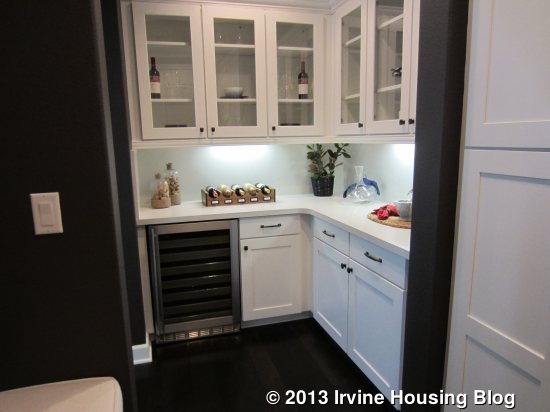
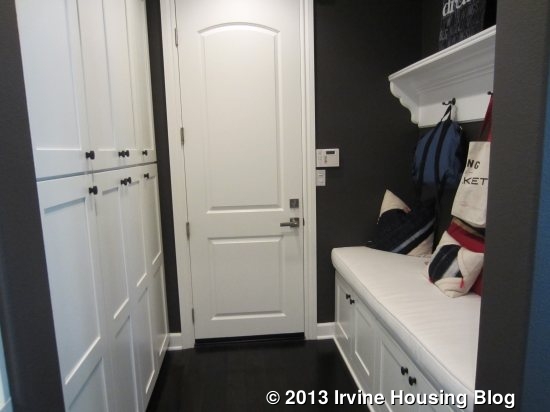
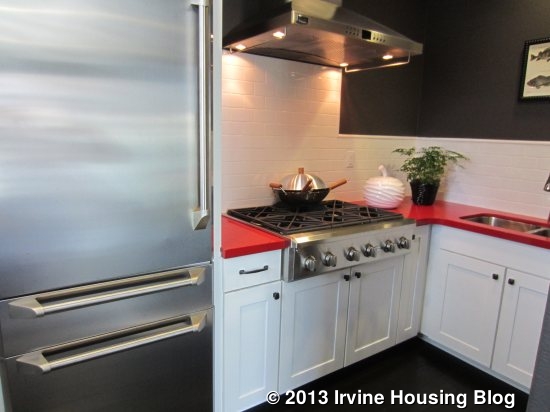
The great room also has designer touches to create elegance and brightness. The back wall is lined with windows and the wall toward the front of the room also has windows that look at the interior porch. The side wall has the fireplace with a flat screen TV mount above it and windows on either side. With so many windows, the room should be bright at almost anytime of day.
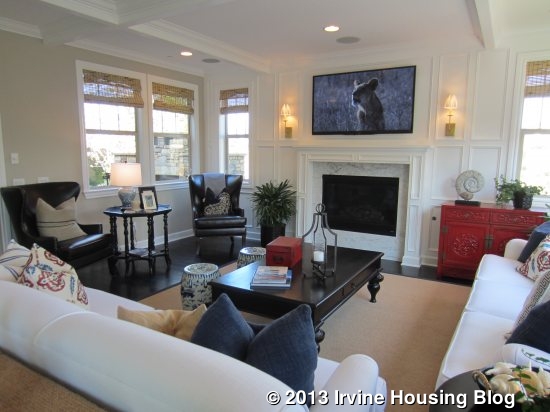
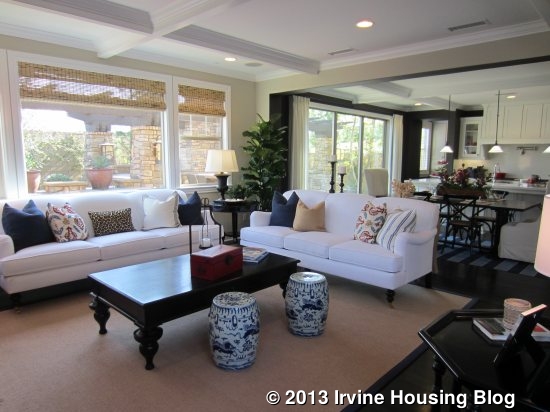
The interior porch is a nice extra space, especially since the backyard will actually be much smaller than modeled. It has a long, covered area that runs the length of the dining room and hallway. Beyond it, a large, step-down area has room for seating in front of a grand fireplace. A grassy sideyard leads around the house to the backyard. The yard in the model shows a huge, outdoor kitchen space plus an additional seating area. This yard isn’t as big as those in the other models and may be closer to a true representation, though it is definitely still bigger than an actual lot. An optional California Room is available off the kitchen.
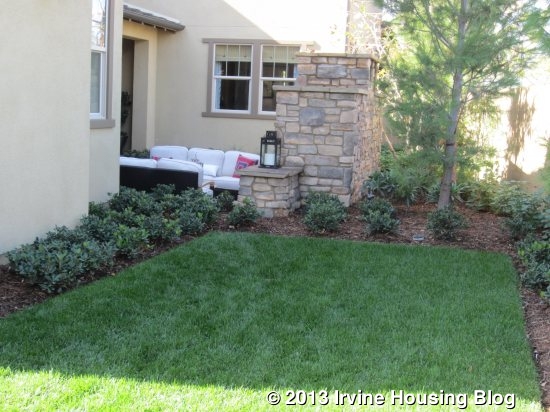
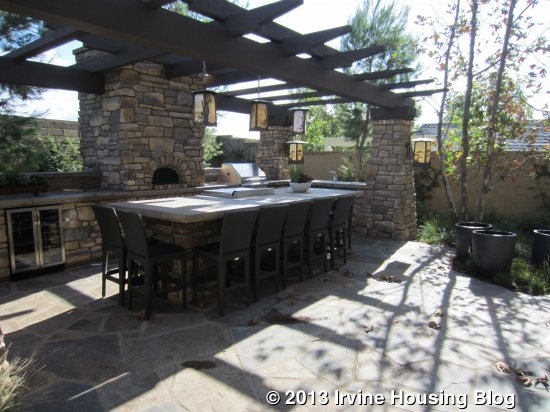
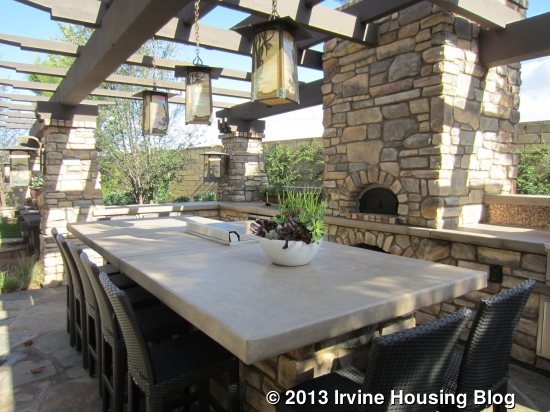
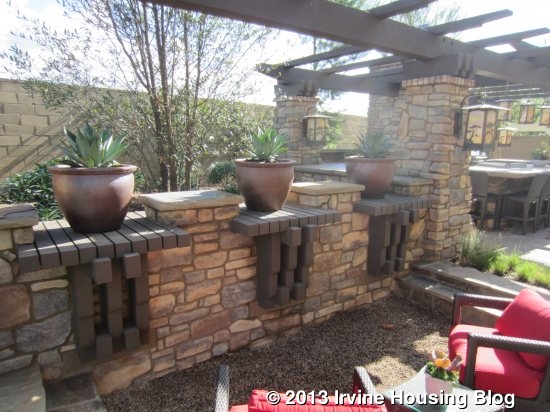
The second floor includes a bonus room, three secondary rooms and the master suite. The bonus is a loft area at the top of the stairs. Windows on two sides, plus more by the stairway bring in a lot of light. The model has a beautiful view of the park. At slightly over 15’ by 15’, this room provides a great living space and would be a great place for kids to hang out.
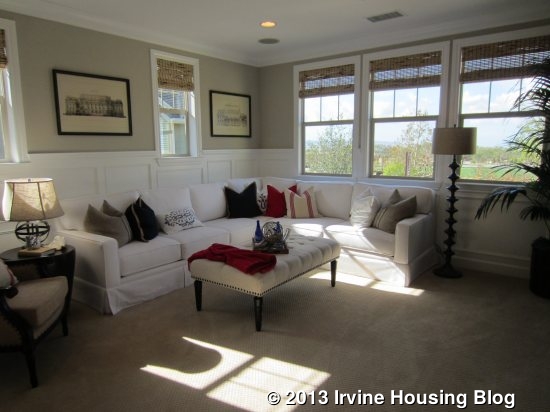
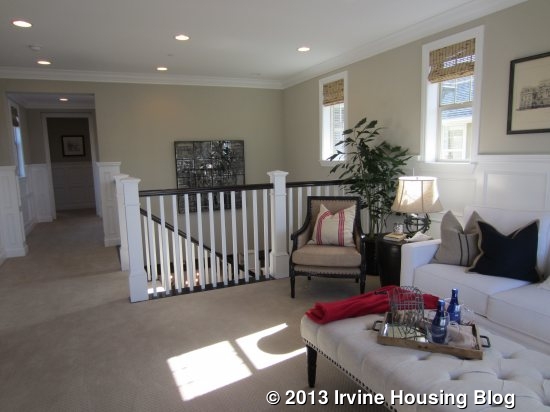
Two of the bedrooms are also at the front of the house. Each one has a walk-in closet and a private bathroom. In one room (bedroom 3), the bathroom is toward the hall and the room faces the front of the house. This room is a little bigger and, in the Santa Barbara elevation, it has a tiny balcony. The other (bedroom 4) faces the side and interior porch area, with the en-suite bathroom actually being at the front of the house. Both bathrooms have a single sink and a shower/tub combo; one of them shows upgrades in the model.
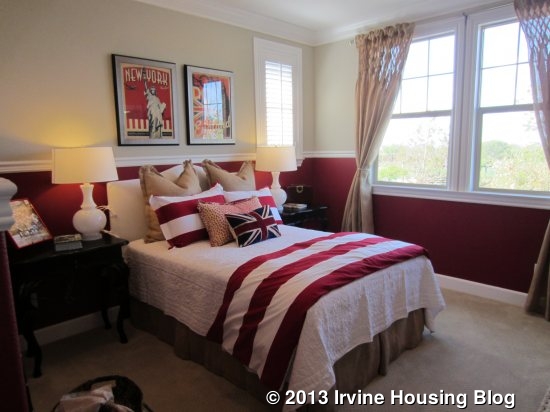
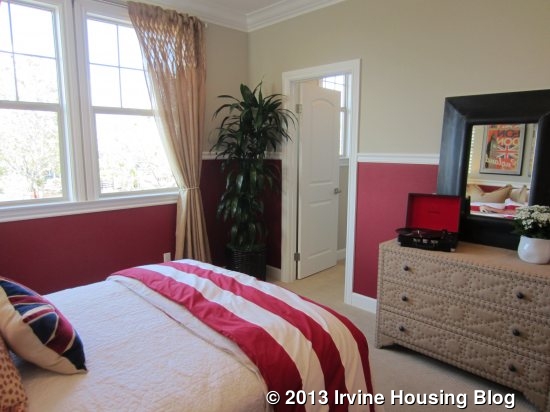
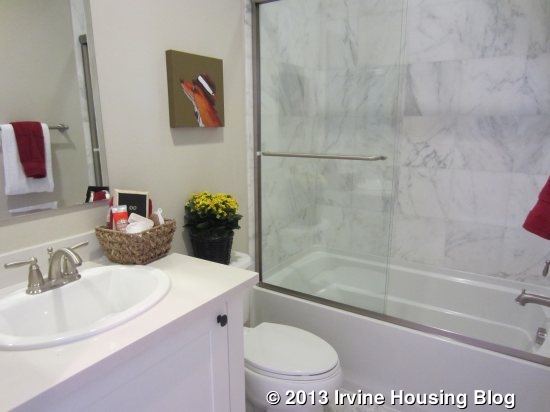
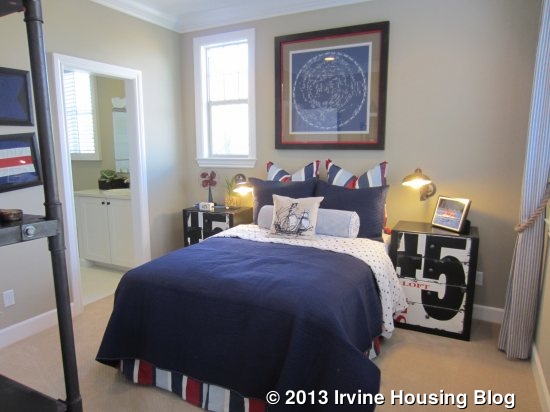
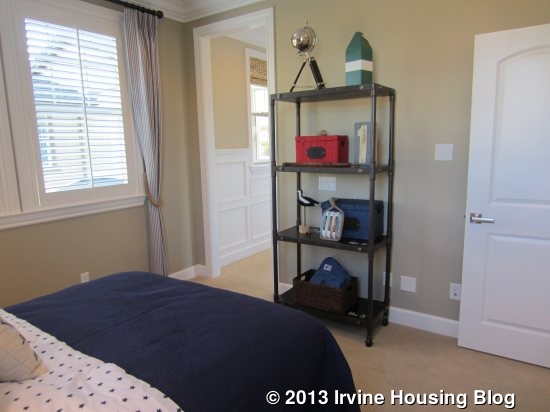
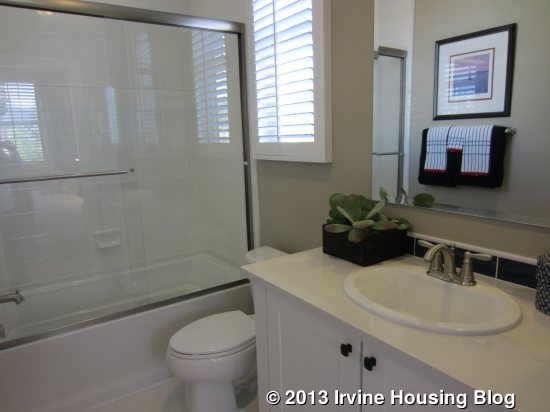
On the other side of the stairway, a hallway leads to another bedroom, the laundry area, and the master suite. Optional upper cabinets are available in the hall, which also has an included linen closet. The laundry room has side by side machines, a sink, and is lined with cabinets and storage cubbies. It even has a designated space for an ironing board.
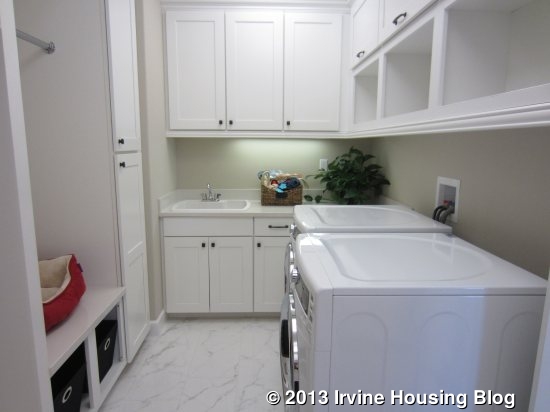
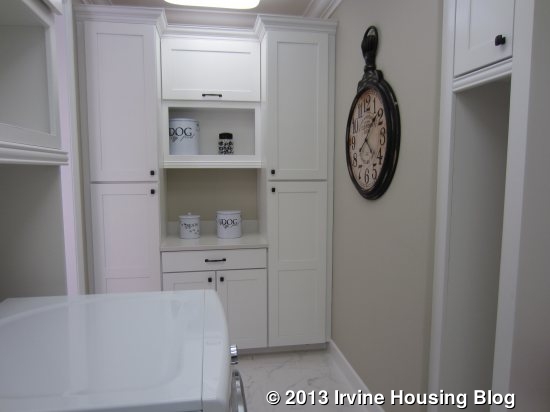
The bedroom (bedroom 2) is even a bit bigger than bedroom 3. It has a larger walk-in closet and its private bath is just like the others. It doesn’t get as much light, as the windows face the house next door and a smaller window looks to the front, but is set back so far from the street that the house blocks a lot of the light.
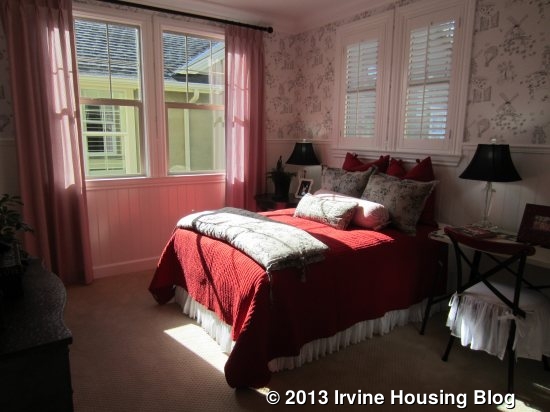
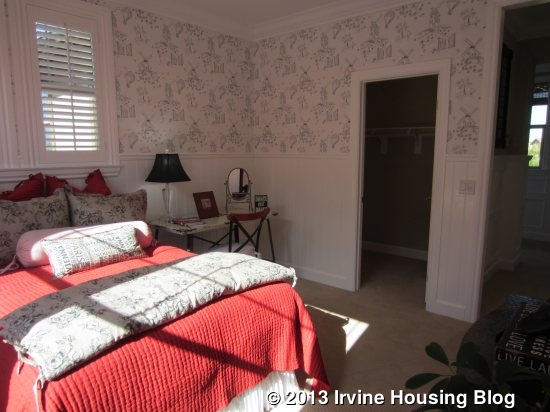
The master suite spans the back of the house. An entryway creates a little separation from the main hall. The room is very large and having windows on three walls makes it feel even bigger. There is plenty of room for a seating area in addition to the standard bedroom furniture.
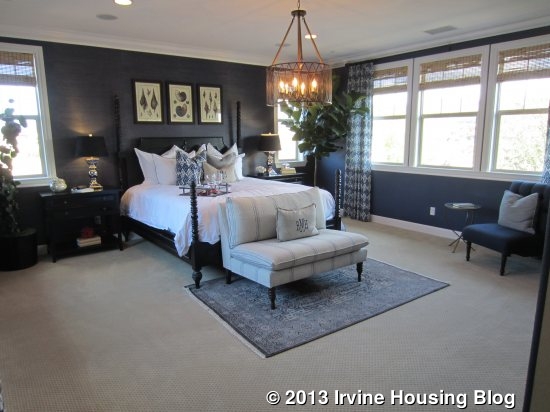
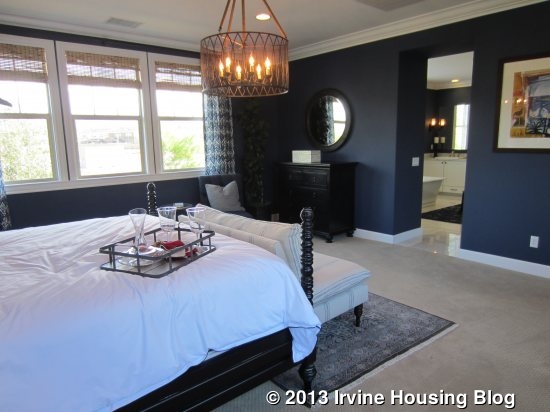
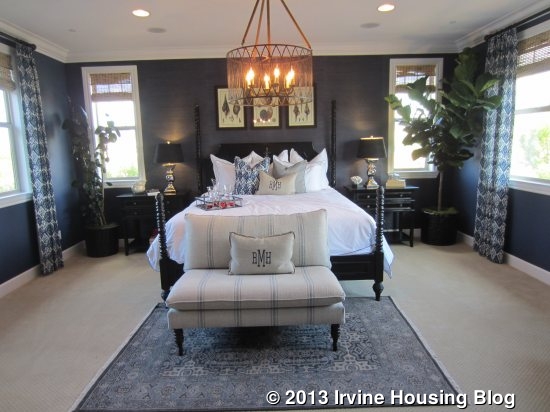
A doorway leads to the extra large master bath. It has two vanities – one on each side of the room. The one toward the back includes a seating area in addition to the sink, whereas the one at the front offers more drawers. The bathtub sits between the two sinks and the master shows the optional free standing tub. The shower is across from the tub and has a built-in seat that seems a little small to me given the size of the shower and the bathroom overall. Linen storage sits just outside the shower and access to the large walk-in closet is just beyond it. Optional access to the laundry room can replace the linen cupboard.
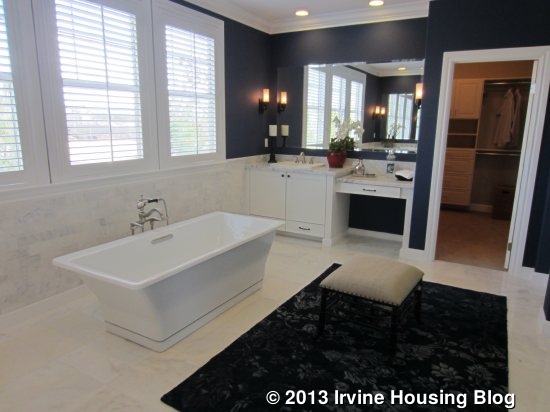
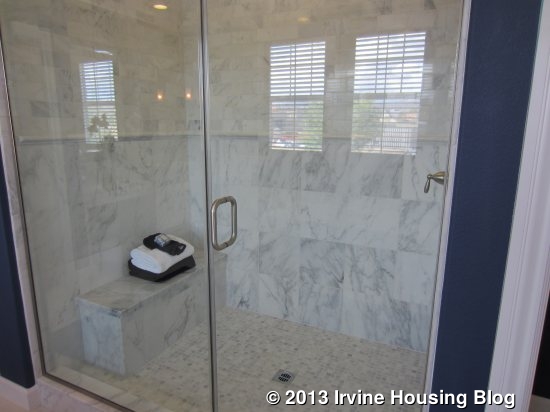
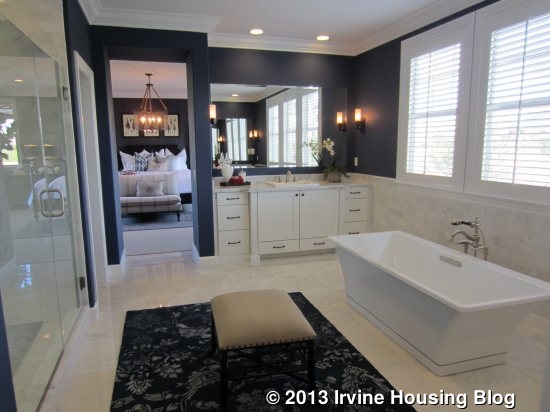
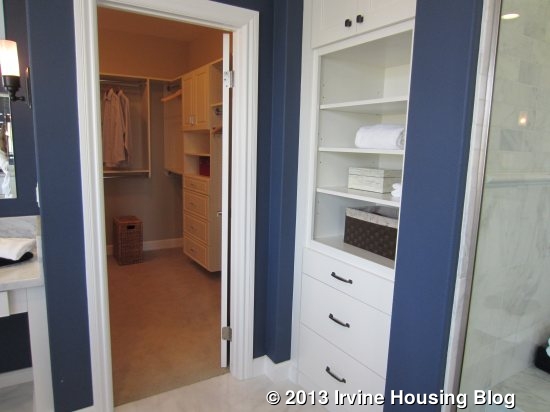

I like how many windows there are in this home, as I felt almost every room was really bright. The bedrooms are all a good size and the extra living areas create a lot of flexibility. It has ample closet space as well. The decorator’s touches were a bit too formal for me, but did make everything feel clean and bright.