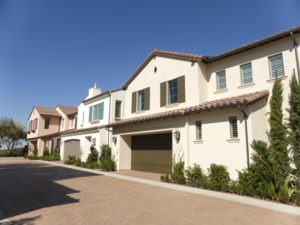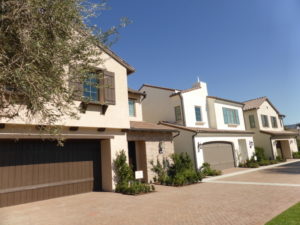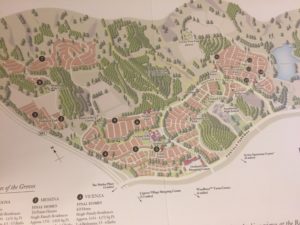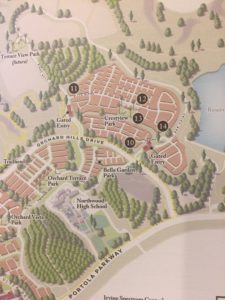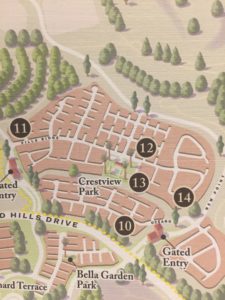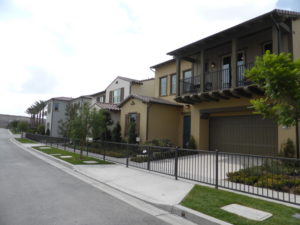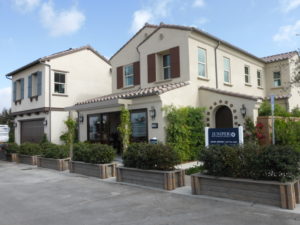Verdi is the next collection I visited in The Reserve at Orchard Hills. Built by Pacific Homes, there are two primary floor plans and a variation on each (1Y and 2X). Homes range from 2,182 – 2,495 square feet with 3 – 4 bedrooms and 2.5 – 3.5 bathrooms. Most models have options for a den and/or loft and every home has a 2- car garage. All homes have a first-floor bedroom, with most models having the master suite downstairs.
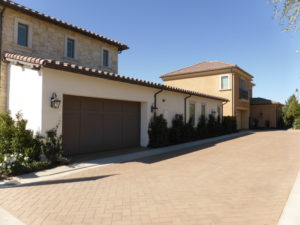
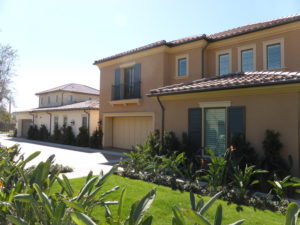
Included Features
Verdi homes come standard with ceramic tile at entry, kitchen, baths, laundry, and launch (per plan); plush carpet throughout living areas; single-panel interior doors with Baldwin® satin nickel hardware; 10’ ceilings at select locations; coffered ceiling at master bedroom; pre-wired with media plate consisting of RG-6 and 1 CAT-5 line at great room, master bedroom, and secondary bedrooms; CAT-5 line for phone at master bedroom and dual CAT-5 line for phone/data at kitchen; powder room with Kohler® undermount sink and polished chrome faucet; landscaped walkways and common areas; decorative front entry doors with dark bronze Baldwin hardware; fire-resistant concrete tile roofs; Wi-Fi thermostat; and Lutron home automation system. The gourmet kitchens include KitchenAid® stainless steel appliance package with a cooktop, oven/microwave combination, dishwasher, and hood; cabinetry in white satin Thermofoil finish with concealed and soft close hinges, soft close drawer guides, adjustable shelves, and under-cabinet lighting; granite slab counters with 6” backsplash and full splash at cooktop; stainless steel smart divide sink with Kohler faucet; and refrigerator space pre-plumbed for ice maker. The master suites include Kohler Hytec tub with 6” x 6” ceramic tile surround, separate shower with 6” x 6” ceramic tile surround and clear glass enclosure; and dual under mount Kohler sinks with cultured marble countertops and backsplash with Kohler polished chrome faucets. Finally, the energy-efficient features that come with the home are dual-glazed, vinyl windows with low-e glass; high-efficiency air conditioning and 92% a.f.u.e. gas furnace; tankless water heater; and energy-efficient lighting.
Basic Neighborhood Financial Information
Approximate HOA Dues: $299 for Reserve at Orchard Hills Community Association
Base Property Tax: 1.05% of sales price
AD Tax: $1,800 per year
CFD Tax: $1,700 per year
Other Taxes: $171 per year
Overall Effective Tax Rate: Approximately 1.4%
Prices start at $1,147,747 for Residence 1, $1,185,481 for Residence 1Y, and $1,167,160 for Residence 2
Schools
Students living in Vivo will attend schools in the Irvine Unified School District. Children in grades K – 6 will attend Canyon View Elementary School. Students in grades 7 – 8 will attend Sierra Vista Middle School. Students in grades 9 – 12 will attend Northwood High School.
Residence 1
2,182 square feet
3 bedrooms, 2.5 bathrooms
Den
Optional loft at bedroom 3
Phase one pricing ranged from $1,147,747 – $1,157,747
Residence 1Y (not modeled)
2,418 square feet
3 bedrooms, 3.5 bathrooms
Den
Loft
Phase one pricing started from $1,185,481
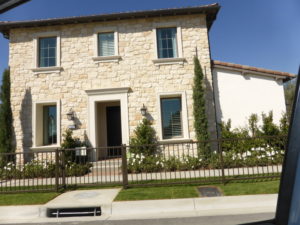
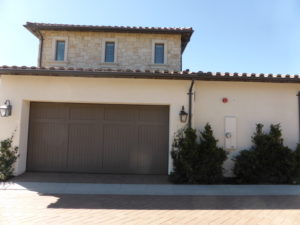
Residences 1 and 1Y are nearly identical. The main difference is that residence 1 has either a loft or bedroom 3 on the second floor, whereas residence 1Y includes both the loft and the bedroom. There isn’t a model for residence 1Y. Residence 1 is modeled in the Tuscan style, with Early California and Traditional Monterey elevations also available. Upgrades found throughout the model include flooring, window and wall treatments, Lutron Caseta dimmer switches, additional outlets, Honeywell Wi-Fi thermostat, audio/video systems, light fixtures, and decorator’s items.
Residence 1 has the garage on a shared motorcourt and the front door on another side of the home. Inside, the entryway is a long hallway leading toward the back of the house. It has space for a narrow table or bench on the right. The staircase is on the left and there is a coat closet with extra storage beneath it. Upgrades in the hall include the reinforced ceiling outlets and wall paneling.
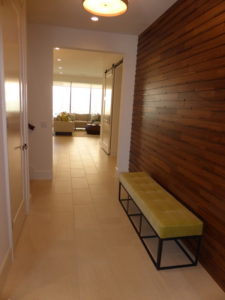
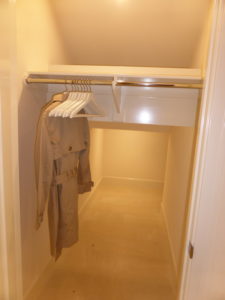
The den is on the left side of the foyer. The room is open to the hallway but there is an option for double French doors. The room has a big window facing the street and a smaller one on the side. The built-in unit, recessed lights, and wall paneling are upgrades.
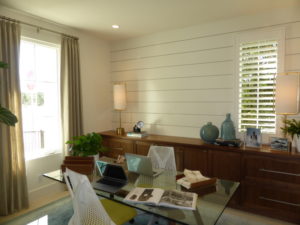
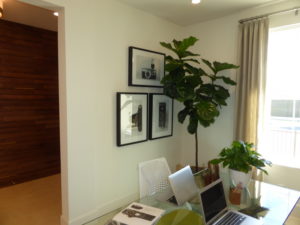
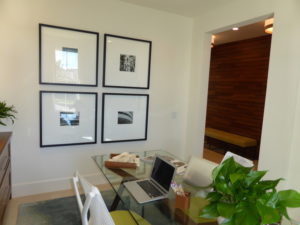
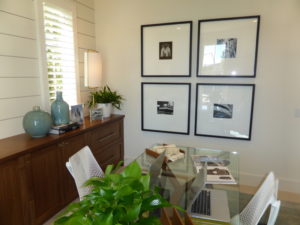
At the end of the hall, an alcove on the right leads to powder room, laundry room, and access to the garage. The model put the optional barn door to separate these rooms from the kitchen. The powder room has a single sink set into a vanity with a small counter and one set of cabinets. The cabinetry is upgraded in vertical grain “Metro Oregon Pine” with tubular pull hardware. The countertop is upgraded from the standard matte white cultured marble to Caesarstone “Frosty Carrina.” The room also has upgraded crown molding and a beveled, framed mirror.

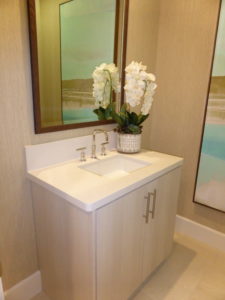
The laundry room has space for side-by-side machines with cabinets above them. The room also has a sink with lower cabinets and a set of full-height linen cabinets. The cabinets, tubular pulls, and countertop are all upgraded to match the powder room.
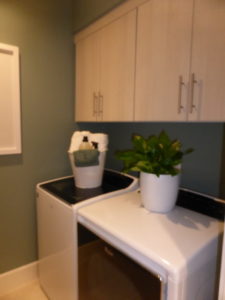
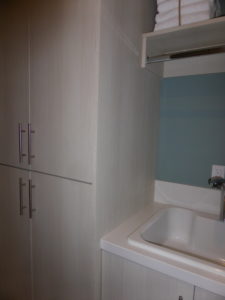
The kitchen has an island with the sink, dishwasher, and seating for 3 – 4 people. One wall has the refrigerator, oven, and microwave. The other wall has the cooktop and a set of pantry-height cupboards. Overall, the kitchen has a lot of cabinets but not very much counter space. There are numerous upgrades, including the quartzite polished “bianco aquamarino” countertops and splash, cabinetry, tubular pull hardware, drawers under cooktop, roll-outs at pantry, waterfall island, Kohler stainless steel undermount apron front sink with Kohler tournant faucet, and reverse osmosis system. Decorator’s upgrades include the pendant lights with pre-wire (deletes one can light over the sink) and crown molding. Except for the refrigerator, the model shows the standard appliance package.
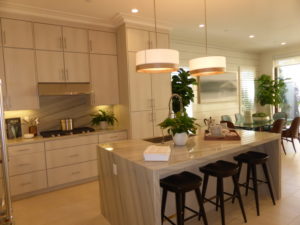
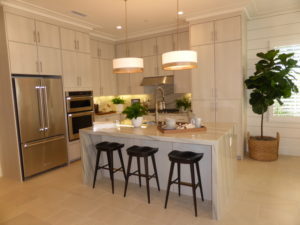
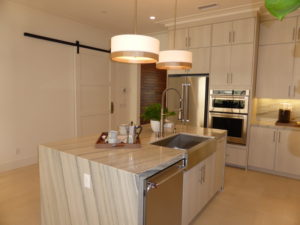
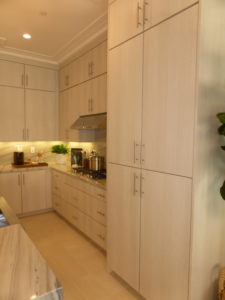
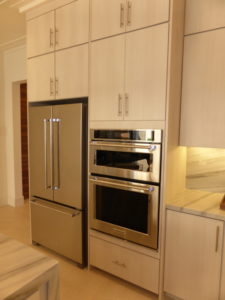
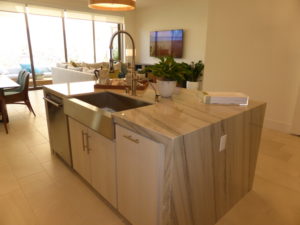
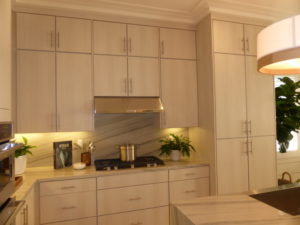
The dining room is behind the kitchen. One side is open to the great room, so it has flexibility to put a bigger table if needed. There are two windows facing the side of the house. The back wall has panoramic doors that extend all the way through the dining room and great room. The doors come standard with pre-wire for optional motorized window treatments. The crown molding is an upgrade.
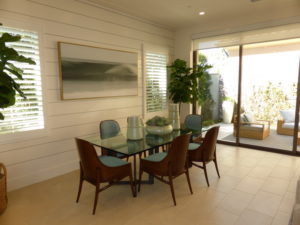
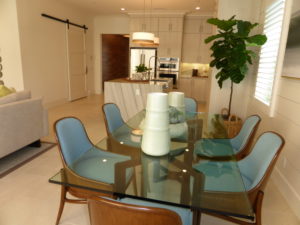
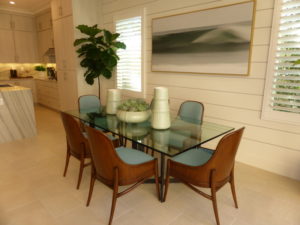
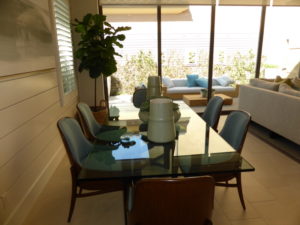
The great room is also at the back of the house. The crown molding that extends from the dining room is an upgrade. The recessed lights and pre-wire for motorized window treatments are standard features. The built-in unit is an upgrade.
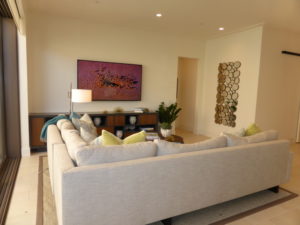
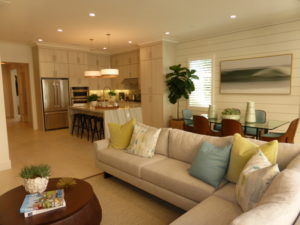
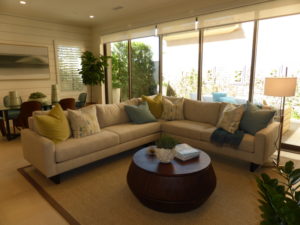
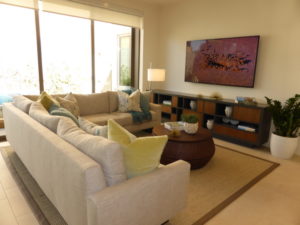
The backyard is even smaller than the yards I saw in the Vivo homes. It runs behind the dining room and great room, but isn’t very wide. Unlike most new homes, this one does not have a California room.
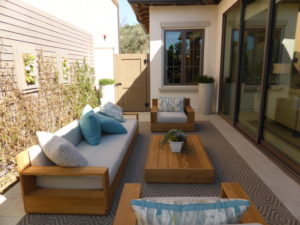
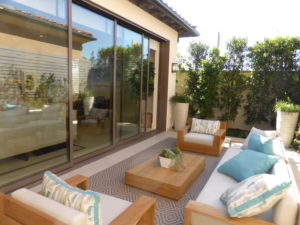
The master suite is on the first floor. The bedroom is an average size, with two small windows on one side and two on another. Because the windows are all small, the room doesn’t have much natural light. The recessed and pendant lights are upgrades. The coffered ceiling is standard, but the crown molding is an upgrade. The cased opening to the master bathroom is another upgrade; there is an option for a pocket door there as well.
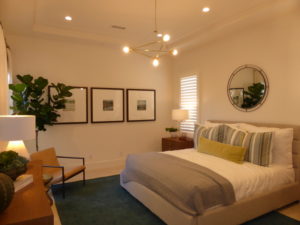
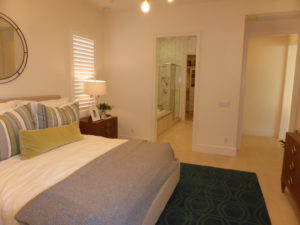
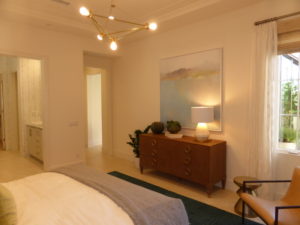
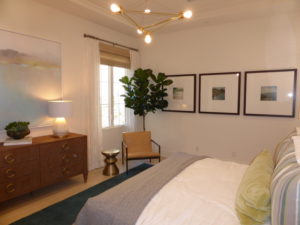
The master bathroom has a single vanity with two sinks, two sets of cabinets, and three drawers. The cabinetry, tubular pulls, countertop, overmount sinks, and framed mirror are upgrades. The faucets are standard. The bathtub and shower sit across from the vanity. The tub has an updated deck to match the countertop and it forms a ledge in the adjacent shower. The tub has upgraded cabinet panels. The shower includes a corner seat (shown with an upgraded top) and has upgraded tile throughout. The showerhead and clear glass enclosure are standard. The closet is at the end of the bathroom. It is shown with an upgraded, mirrored door and organizer system. There is an option in the standard residence 1 model only for an adaptable/accessible shower, which would eliminate the bathtub.
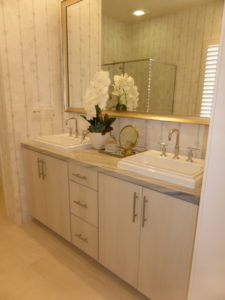
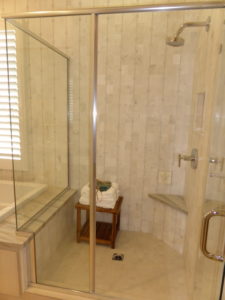
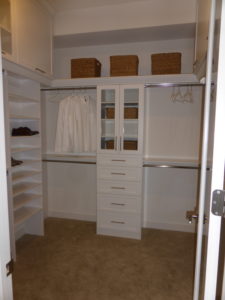
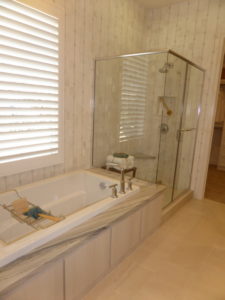
The second floor has the main variation between the 1 and 1Y models. In residence 1, the hallway has a set of linen cabinets at the end, shown here with upgraded doors and pulls. Residence 1 comes standard with two bedrooms, but has an option for a loft in lieu of bedroom 3. Residence 1Y includes two bedrooms and a loft, as well as an additional bathroom.
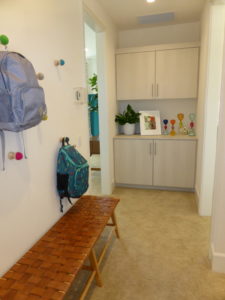
In residence 1, the secondary bathroom is across from the staircase. The vanity has two sinks, two sets of cabinets, and three drawers. The model shows upgraded cabinetry, pulls, backsplash, and beveled floating mirror. The countertop is the included matte white cultured marble with undermount sinks and polished chrome Kohler faucets. A separate door leads to the shower, which is shown with an upgraded shower-only instead of the shower/tub combination. The 6” x 6” white tile is standard for the shower-only option, but the showerhead and enclosure are upgrades.
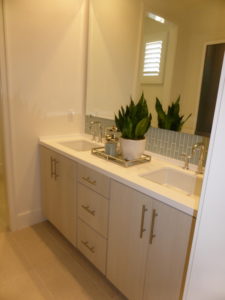
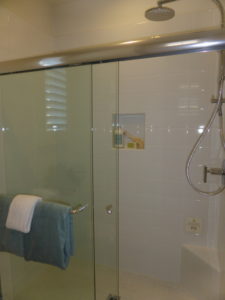
In residence 1Y, bathroom 2 is also in the hallway. It only has one sink, which is set into a very small vanity. It comes standard with a shower/tub combo but has an option for just a shower.
In residence 1, bedroom 3 is closer to the staircase. It is the largest secondary bedroom and it includes a walk-in closet. There is one window facing the street and two more on the side of the house. The recessed lights are an upgrade. There is an option to convert this room to a loft. It would encompass the entire space of the bedroom (including the closet) and the hall, so it would be quite large. There would be a second window facing the street (the one in the closet in the bedroom).
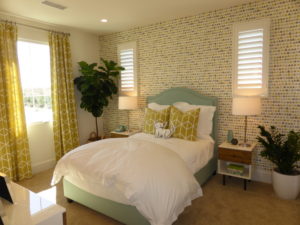
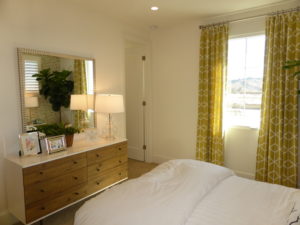
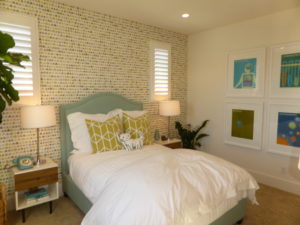
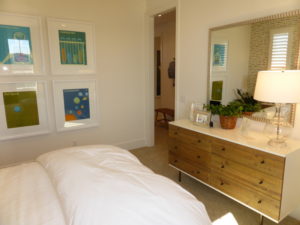
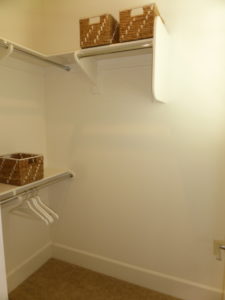
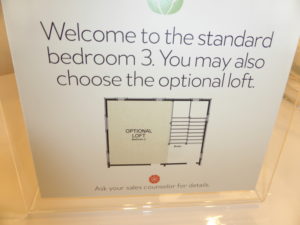
Bedroom 2 is also big. It has one window facing the street and two smaller ones on the side. This room has a small bi-pass closet with two shelves and chrome poles. The recessed lights are an upgrade.
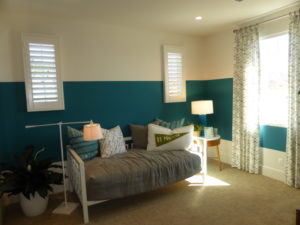
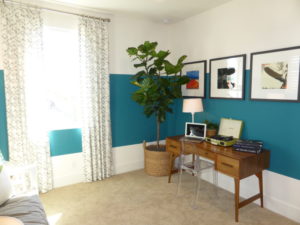
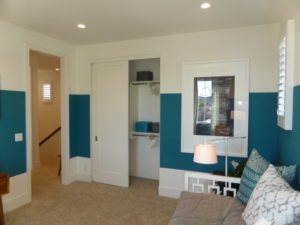
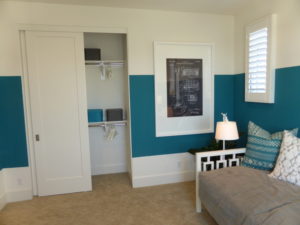
In residence 1Y, there would be an open loft at the top of the stairs. It would be about the same size as bedroom 3 in the model but without the closet. There would be a set of linen cabinets near the top of the stairs. The loft would have one window facing the street and two on the side. Bedroom 2 would be the first bedroom on the right, across the hall from bathroom 2. It would be the smallest bedroom, with just one window facing the street. There would be a walk-in closet. Bedroom 3 would be a little bigger. It would have a window facing the street and French doors leading to a Juliet balcony on the side. There would be a walk-in closet and an en-suite bathroom with a single sink and a shower, but no tub.
The first-floor master bedroom and den are appealing features in residences 1 and 1Y. I also like the downstairs laundry room. I think the homes are laid out well. The optional loft in residence 1 and the extra room in residence 1Y offer some flexibility as well.
Residence 2
2,348 square feet
4 bedrooms, 3 bathrooms
Optional den at bedroom 4
Phase one pricing ranged from $1,167,160 – $1,182,160
Residence 2X (not modeled)
2,495 square feet
4 bedrooms, 3.5 bathrooms
Pricing not available
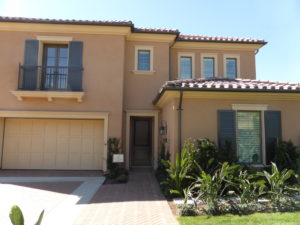
Residences 2 and 2X have almost the same floorplan. The only difference is that residence 2 has a bedroom downstairs without an en-suite bathroom, and an option to convert the bedroom to a den. Residence 2X has a full master suite downstairs, with an attached bathroom, and a separate powder room in the hall.
Residence 2 is modeled in the Formal Spanish elevation. Other options for the 2 and 2X homes include Early California and Tuscan. All elevations have a Juliet balcony off the bedroom above the garage. Unlike residence 1, this home has the front door and garage both on the same side of the house. Upgrades found throughout the model include flooring, window and wall treatments, Lutron Caseta dimmers, additional electrical outlets, solid core doors, audio/video systems, light fixtures, and decorator’s items.
Inside, the entryway is open to the great room. There is space along the wall for a table or bench. The stairs are on the right and a hallway leads back to the first-floor bedroom and bathroom.
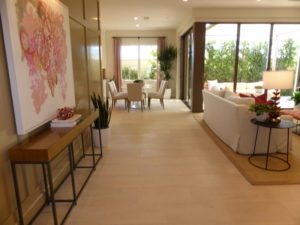
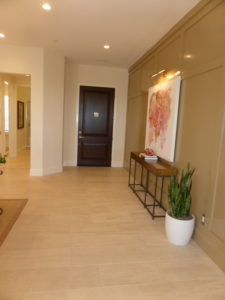
The great room is a good size. It has two windows facing the side of the house and panoramic sliding doors to the backyard. The recessed lights, flat screen pre-wire, multi-media outlet, floor duplex receptacle, and pre-wire for motorized window treatments are all included features. The room is set off from the dining room and kitchen, so it doesn’t have the open feel of a typical great room.
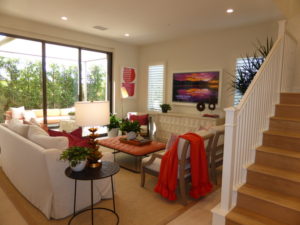
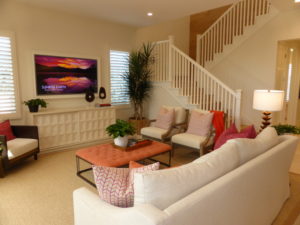
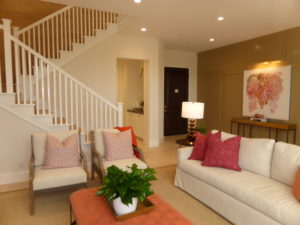
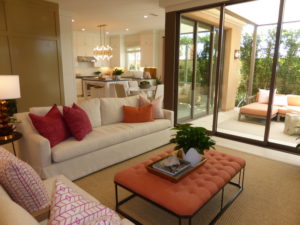
The dining room can seat about eight people comfortably. There is room to expand the table, but it would partly block the walkway between the hall/great room and the dining room and kitchen. There are two windows facing the backyard on one wall and panoramic sliding doors on another. The recessed lights and pre-wire for motorized window treatments are included.
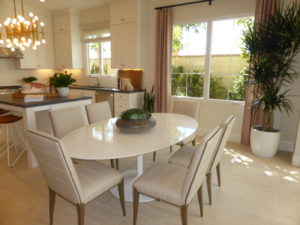
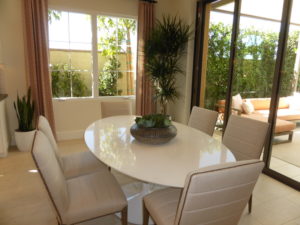
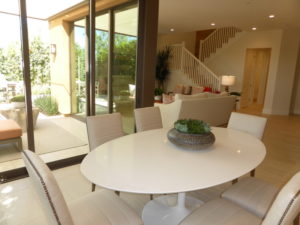
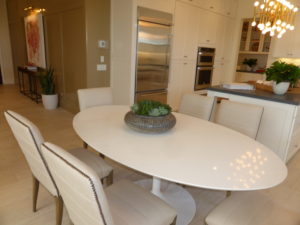
The kitchen is large and has a ton of storage. The center island has seating for 2 – 3 people on one side and optional large drawers on the other. The u-shaped kitchen has the refrigerator, microwave, and oven on one wall, the cooktop on a second wall, and the sink and dishwasher on the third wall. The appliance package is upgraded to show a KitchenAid 30” combination oven/microwave, 36” commercial-style range and hood, dishwasher, warming drawer, and built-in fridge. The counters are upgraded Della Terra “Metropolis Dark” with full-height tile backsplash. The pendant lights and pre-wire are also upgrades. The cabinets show the standard white Thermofoil shaker-style doors with brushed chrome knobs. There are pantry-height cupboards on both sides of the oven and microwave.
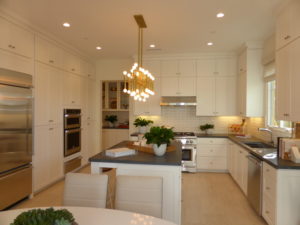
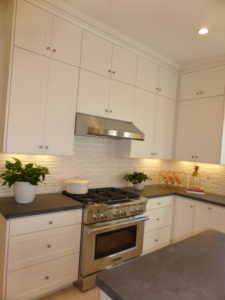
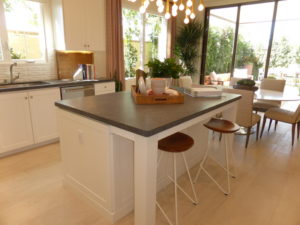
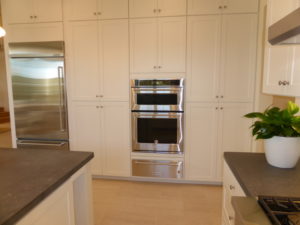
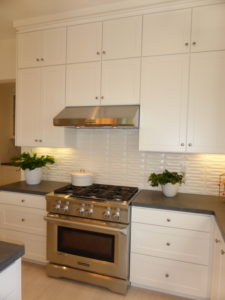
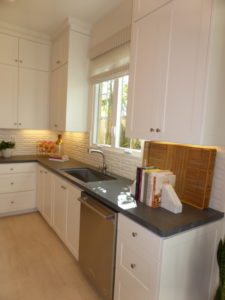
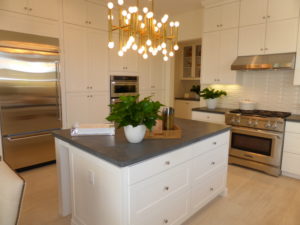
A doorway in the corner of the kitchen leads to the launch zone, garage, and laundry room. The launch zone includes the upper and lower cabinets but has upgraded glass doors on the top. The counter is upgraded to match the kitchen. I really like having a space between the garage and kitchen, so the launch zone works well.
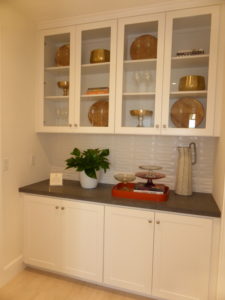
The laundry room has a sink with some counter space, side-by-side machines, and upper cabinets. The countertop, tile, and chair rail are upgraded but the cabinets are included.
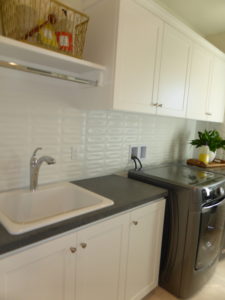
The backyard is accessible from both the great room and the dining room. The lot is a good size for a detached condo. It is mostly hardscaped, with a cover over part of the patio. One section has artificial grass and a little space for kids to play.
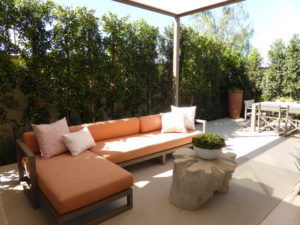
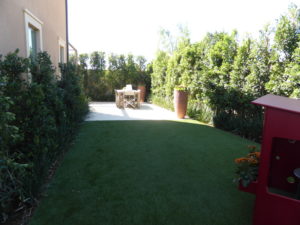
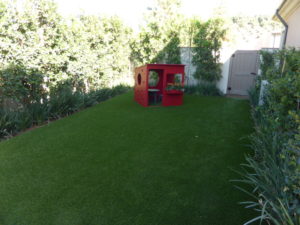
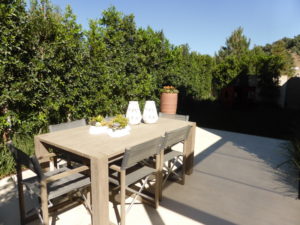
Back near the entry, a hallway leads to the downstairs bedroom and bathroom. Both residences 2 and 2X have linen cabinets in the hallway, shown in the model with an upgraded countertop. They also both have a coat closet under the stairs.
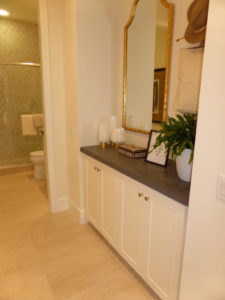
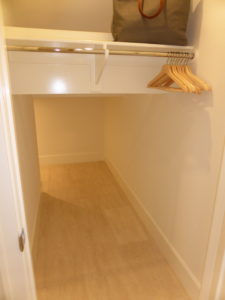
The standard residence 2 has a full bathroom at the end of the hall. The vanity has a little counter space, one set of cabinets, and two drawers. The countertop is upgraded, including both the material and the cove drop edge. The shower has upgraded tile and a corner seat with an upgraded top in Limestone “Mocha Cream.” There is an option for a shower/tub combo. The recessed lights, cabinets and knobs, polished chrome Kohler faucet, Kohler undermount sink, and polished chrome framed ¼” clear glass shower enclosure with tubular towel bar are all included features.
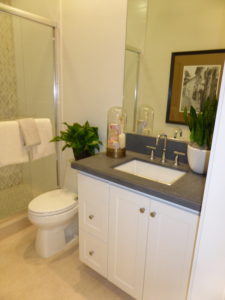
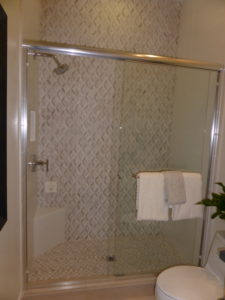
In residence 2X, this bathroom is a powder room, not a full bath. It still has a vanity.
Residence 2 has a secondary bedroom next to the bathroom. It is an average size for a downstairs bedroom. There is one window facing the street and another on the side. The bi-pass closet is shown with standard doors but an upgraded organizer inside. The recessed lights and crown moldings are also an upgrade.
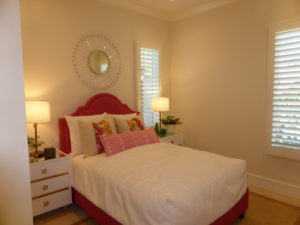
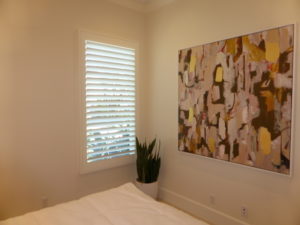
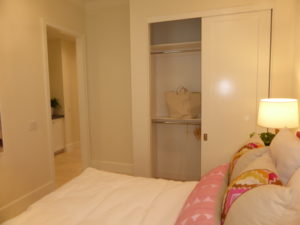
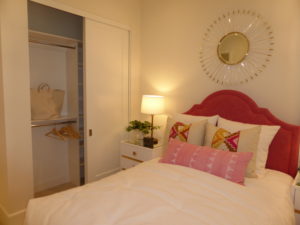
There is an option to convert this bedroom to a den. It would be the same as the bedroom except it wouldn’t have the closet. There would be a door separating it from the hall.
In residence 2X, there is a full master suite instead of the bedroom. When you enter, there would be a short hallway with a walk-in closet on the right. The bedroom would be larger, and would push the outer wall of the house out several feet. There would be two windows on each wall instead of one. The full bathroom would be where the closet is in the standard residence 2, but pushed back farther (it would be behind the stairs). The vanity would only have one sink and it would come standard with a shower, with an option for a shower/tub combo.
On the second floor, there aren’t any differences between the 2 and the 2X homes. The master suite is on the right at the top of the stairs. The bedroom is an average size, with two windows facing the street and two more on the side. The recessed lights, ceiling fan and pre-wire, crown molding, and wainscot wall paneling are all upgrades. The coffered ceiling is included. The model shows the optional pocket door between the bedroom and bathroom.
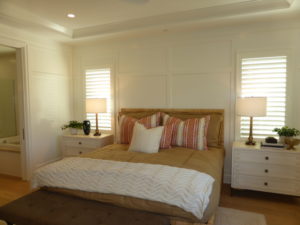
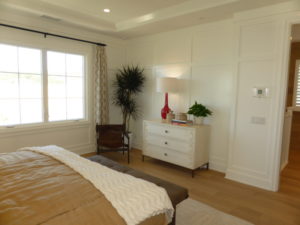
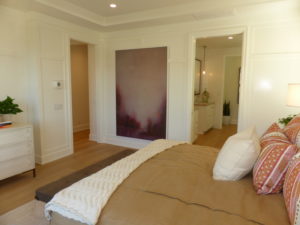
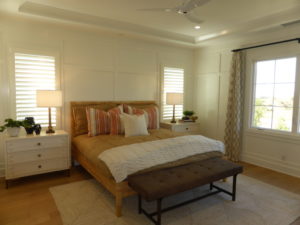
The master bathroom has two vanities, each with one sink, one set of cabinets, and two drawers. The quartzite natural stone “leather” countertops are upgraded but the cabinets are standard. The sinks and faucets are standard as well. The bathtub and shower are across from the vanities. The bathtub has an upgraded deck to match the countertops. The tile on the tub face is upgraded, as is the tile backsplash, shower surround, and shower seat. The tub deck forms a narrow ledge in the shower. The polished chrome frameless 3/8” clear glass shower enclosure with tubular towel bar is an upgrade. The walk-in closet is between the two vanities and is shown with the included shelves and chrome poles.
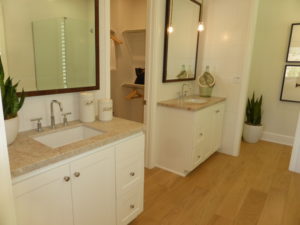
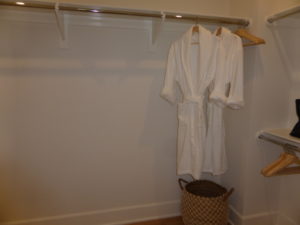
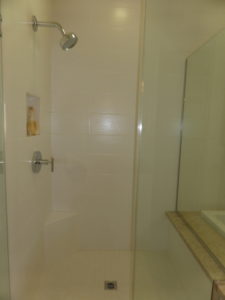
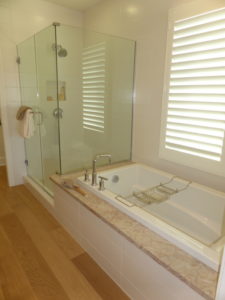
The secondary bathroom is off the main hallway. There are several linen cabinets outside it, shown without any upgrades. The bathroom has a vanity with two sinks, two sets of cabinets, and three drawers. The Caesarstone “fresh concrete” countertop, full-height tile backsplash, and framed mirror are upgrades. A separate door leads to the shower. The shower/tub combo is shown with an upgraded full-height tile surround and clear glass ¼” tub enclosure. There is a shower-only option.
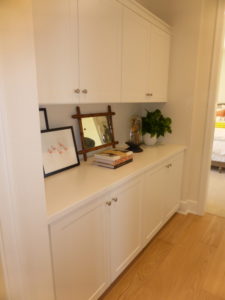
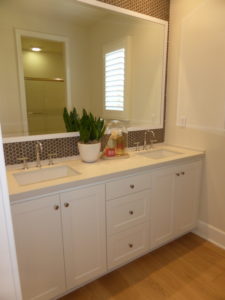
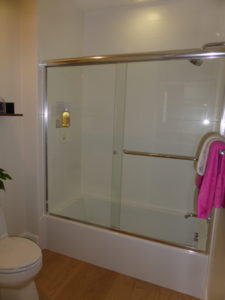
Bedroom 3 is the largest secondary bedroom. It has a small window on the side and double French doors opening to a Juliet balcony that overlooks the street. The bi-pass closet has upgraded mirrored doors and an upgraded organizer. The recessed lights are also an upgrade.
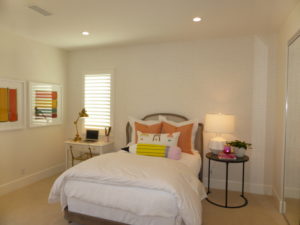
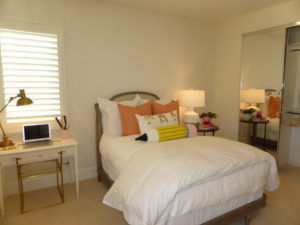
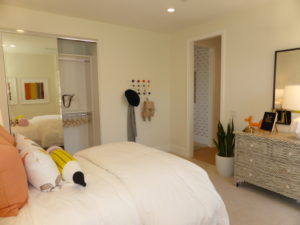
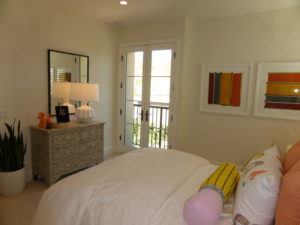
Bedroom 2 is across the hall. It has two windows facing the backyard and upgraded recessed lights. The closet is shown with the standard doors.
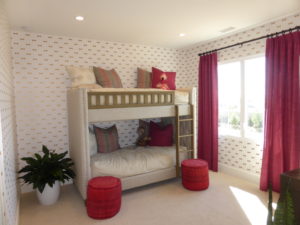
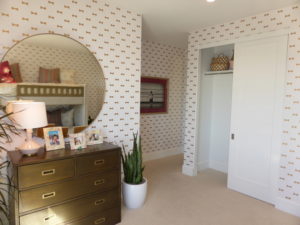
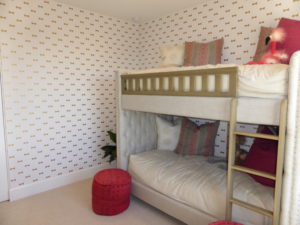
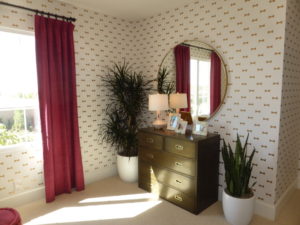
I like the spacious bedrooms in this house and was happy to see so much storage. I don’t like how the great room is offset from the kitchen, as it makes conversation harder.
Overall, the Verdi collection is like the Vivo homes and most other new construction in Irvine. The layouts don’t vary much. Residence 2 has a good-sized yard but residence 1 is on a very small lot.
