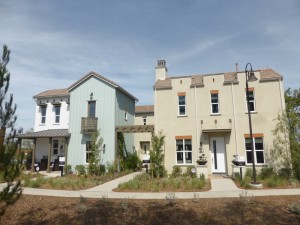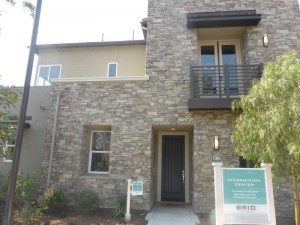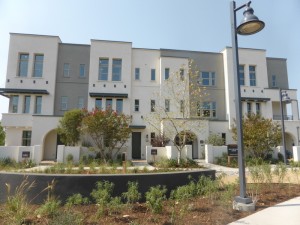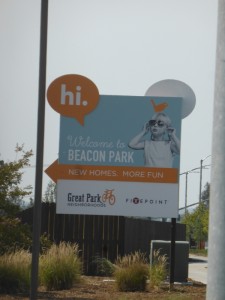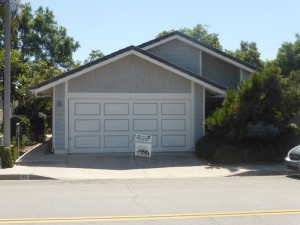The Primrose Collection at Beacon Park feature three different townhome models, also called Courtyard Condominiums in the literature. Built by D.R. Horton, the neighborhood will have 105 units, each one as part of a three-unit building. The larger two units sit on the end, closer to the street, with the smallest unit in the middle and set back behind a courtyard. The neighborhood is split in half, with the planned K-8 school sitting between the two sections. One of the sets will be directly behind the current models, with easy access to the community park and pool. All three garages face the back of the building and sit beneath the back unit. All homes have three bedrooms (one has an optional 4th), 2 – 3.5 bathrooms, and range from 1,657 – 2,034 square feet. There are three different building elevations, including Mid-Century Modern, Spanish Colonial, and Abstract Traditional.
Author Archives: Karen
Beacon Park – Brio Collection Review
The Brio collection at Beacon Park features two different apartments, or flats. Though both are dubbed “single story,” Plan 2 sits above Plan 1, so you do have to go upstairs to enter the unit. Once inside, it is single story. The collection, built by Shea Homes, will have 72 flats. They are located on the west side of the community, bordered by Ridge Valley and Beacon. The garages sit side by side along a back driveway; the main entry for Plan 1 faces the street and for Plan 2 is around the side. Homes range from 2-3 bedrooms and 2-3 bathrooms, with 1,465-1,963 square feet of living space. There are four different building elevations.
Beacon Park: Rowland Collection Review
The Rowland Collection in Beacon Park has the neighborhood’s only set of townhomes. Built by Lennar, the collection includes four different, three-story models comprising 107 homes. The collection is split in half, with the earlier phases being built on the south side of the planned K-8 school and the later phases just north of the park, behind the current models. Each building will have three or four attached townhomes. Plans 1 and 2 will always be interior units and Plans 3 and 4 will always be end units. Homes range from 2-3 bedrooms and 2.5-3.5 bathrooms, with 1,661 – 2,076 square feet of living space. Building elevations include Mid-Century, Abstract Traditional, and Art Deco.
New Neighborhood Review – Beacon Park
Irvine’s newest neighborhood, Beacon Park, opened its doors on August 15. This is the second of the Great Park Neighborhoods, located off Ridge Valley just south of Irvine Boulevard. Residents will be part of the general Great Park Neighborhood Association, giving them privileges at all of the community facilities in Pavilion Park as well. Likewise, Pavilion Park residents will have full access to the Beacon Park facilities, including the pool and clubhouse. The neighborhood has 15 home collections and a central community park. There are plans for a pathway in the southeast corner of the neighborhood that will connect directly to the Great Park.
Open House Review: 43 Castillo
This week, I found a one story house at 43 Castillo in Northwood. The home backs to Irvine Boulevard and is pretty close to Culver, leaving potential for a lot of street noise but also being conveniently located near a large shopping center.
The Basics:
Asking Price: $735,000
Bedrooms: 3
Bathrooms: 2
Square Footage: 1.561
Lot Size: 3,920
Price per Sq. Ft.: $470
Days on Market: 16
Property Type: Single Family Residence
Year Built: 1977
Community: Northwood – Orchard Glen
HOA: $60 per month / Mello Roos: No
Schools: Santiago Hills Elementary, Sierra Vista Middle, Northwood High School (Irvine Unified)
