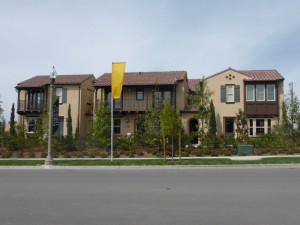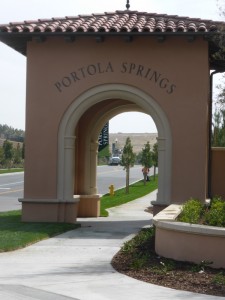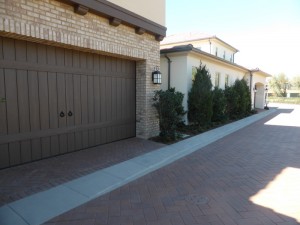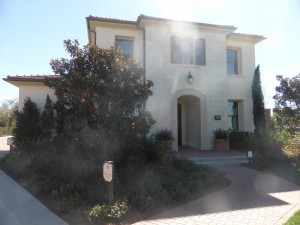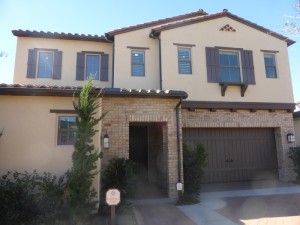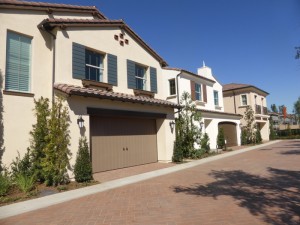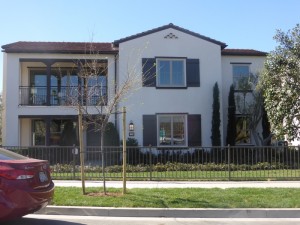The Indigo Collection in Portola Springs is built by California Pacific Homes, and has the smallest homes of any of the new neighborhoods. There are three different models of flats and townhomes, plus a variation on residence 3 (3X). The homes are arranged in with anywhere from four to six units per building. In a four-unit building, there will be one of each model. A five-unit building has two each of residences 1 and 2, plus one residence 3X. In a six-unit building, there are two of each residences 1, 2, and 3X. It looks like there are only eight planned residence 3 homes in the first section of homes. There will be a total of 171 Indigo homes, split into two sections; one with 79 units and the other with 9. The first phase are at the south end of the village, bordered by Modjeska, Still Night, and Northern Point. A large group of apartment homes is scheduled to open this spring just south of these homes, between Still Night and Irvine Boulevard. The second set of Indigo homes, which won’t open until the entire first group of 79 homes is sold, will be in the center of the community, surrounded by other new Portola Springs neighborhoods. All homes have an attached two-car garage. They range from 2 – 3 bedrooms and 2 – 3.5 bathrooms, with 1,178 – 1,822 square feet of living space. Elevations include Santa Barbara, Early California, Formal Spanish, and Italian.
