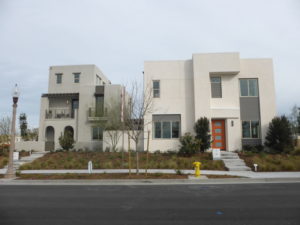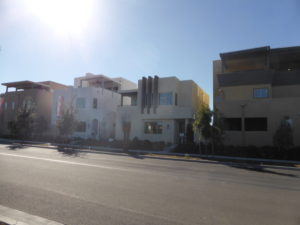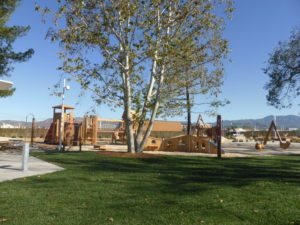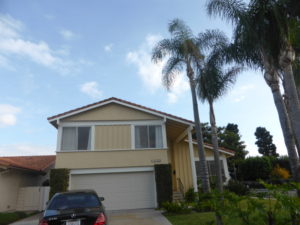Lanterns at Parasol Park is a collection of attached condominiums built by Lennar. This is the first set of attached homes I have seen so far, though three additional collections of attached homes were part of the neighborhood’s official grand opening on January 21. There are three distinct models, with every building in the collection having one of each home. Lanterns is located near the center of Parasol Park – bordered by Interval, Stellar, Terrapin, and Magnet – and surrounded on all sides by other home collections. All homes are two stories, though Residence 2 has only the garage on the ground level and all of the living space on the second floor. There will be 60 homes ranging from 1,949 – 2,099 square feet. All homes have three bedrooms and range from 2.5 – 3.5 bathrooms. Each home has an attached two-car garage.
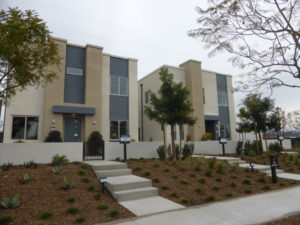
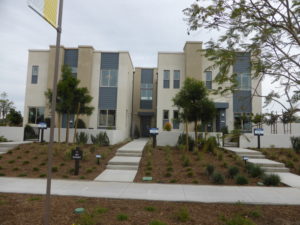
Included Features
As we saw in the Somerset collection, all homes by Lennar boast an “Everything’s Included” policy. Most things seen in the models are included features. Color schemed at all home sites are preselected, meaning the cabinet and countertop color combinations cannot be customized. Standard exterior features and green technology include Schlage® deadbolt locks; barbecue stub; Seagull® decorator-selected coach lights; energy-saving LED lights; radiant barrier roof sheathing; 14 Seer-rated ground-mounted air conditioner; tankless water heater; sealed heating and cooling ducts; pressure balanced valves in showers and tubs; and low-energy, dual-paned windows. Inside, the homes have pre-wire for ceiling fan/light fixtures in all bedrooms, great room, dining room, and den; telephone jack and two USB outlets in kitchen and master bedroom; cable outlet in all bedrooms, great room, and den; Dal-tile® glazed floor tile at entry, kitchen, laundry, and bathrooms; plush wall-to-wall Mohawk® carpeting; Shaker-style interior doors with smooth finish; Schlage® satin nickel door levers; mission-style stair railing painted to match cabinets; and Shaker-style upper cabinetry in laundry with Piedrafina® engineered stone countertop. The kitchens have a GE Profile® stainless steel appliance package with a five-burner gas cooktop, convection microwave oven, single electric oven, hood, ENERGY STAR® dishwasher and side-by-side refrigerator with ice & water dispenser. The kitchens also have a stainless steel sink with Moen® faucet and push-button disposal; Quartz countertops with 6” backsplash and full-height splash at cooktop; Shaker-style thermofoil cabinetry with soft-close hinges; and under-cabinet lighting. The bedrooms include pre-wire for ceiling fans and light fixtures; and flat-screen TV blocking. The bathrooms include cabinetry to match the kitchen; Piedrafina® engineered stone countertop with 4” backsplash; Moen® bath accessories in brushed nickel; and recessed frameless mirrored medicine cabinet with adjustable shelves. The master baths also have frameless shower enclosure with full-height ceramic tile surround and decorative tile floor, double-sided full length mirrored door and built-in shoe rack at walk-in closet. The secondary baths also have full-height ceramic tile shower surround and glass enclosure. Finally, the Lanterns homes have a variety of included smart technology, including Ruckus® high performance smart Wi-Fi wireless access points that provide extended range and adaptive signal steering; Honeywell® Lyric™ Wi-Fi programmable thermostat; Schlage® keyless lock on front entry; and USB outlets in all bedrooms.
Despite the “Everything’s Included” philosophy, some items in the models are upgrades and decorator’s features, such as paint, wall treatments, flooring, lighting fixtures, window coverings, landscaping, and surround sound.
Schools
Students living in Jade will attend schools in the Irvine Unified School District. Ultimately, all students will be zoned for two brand new schools that opened in 2016, attending Beacon Park School for grades K-8 and Portola High School for grades 9-12. For the 2016-17 school year, Beacon Park serves grades K-6, with plans to add 7th grade in 2017 and 8th grade in 2018. In the meantime, junior high students will attend Jeffrey Trail Middle School. Portola High School currently serves only grade 9, with plans to add one grade each year for the next three years. Until all grades are served, older students are zoned for Northwood High School.
Basic Neighborhood Financial Information
Approximate HOA Dues: Lanterns residents will pay dues to two different HOAs:
1. Great Park Neighborhood Association: $141 – 216 per month, then will reduce to approx.. $189 per month at build-out
2. Lanterns Homeowners Association: $339 per month, will reduce to $260 with first closing in phase 2, then reduce to $251 per month at build-out
Basic Property Tax Rate: Approximately 1.1%
CFD Tax: from $5,360 for Residence 1 and from $5,643 for Residences 2 and 3
Prices start from $794,990 for Residence 1, $797,490for Residence 2 and $804,990 for Residence 3
Residence 1
1,949 square feet
3 bedrooms, 3.5 bathrooms
Prices from $794,990
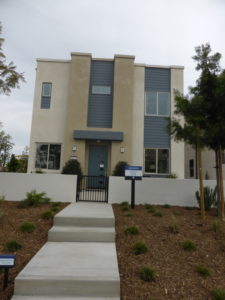
Residence 1 is always an end unit. It has a large front yard area, modeled with a curved bench, garden area, and patch of turf. The home doesn’t have a foyer, so the front door opens into the dining room and great room. The model shows a long table behind the sofa that creates a drop zone.
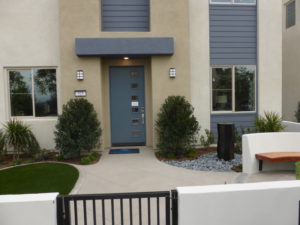
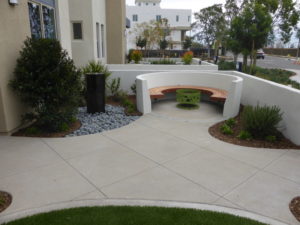
The great room is on the right and measures 14’ x 16’. One window faces the street, two more face the side (which is the walkway leading up to residence 2), and a sliding glass door leading to a patio lines the third wall.
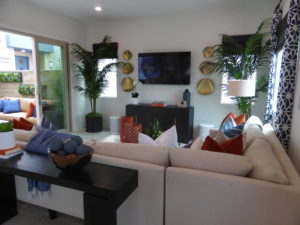
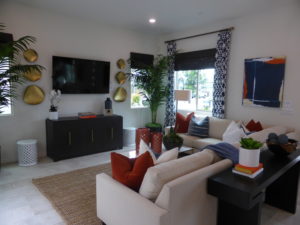
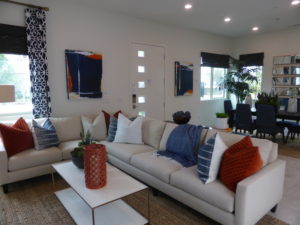
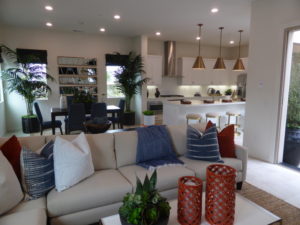
The patio is the only outdoor space aside from the front porch. It has space for a seating area, or a table and chairs, and a grill.
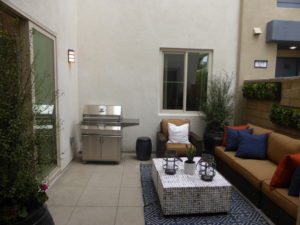
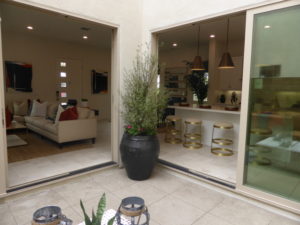
The dining room is on the left side of the front room. It measures 13’ x 14’ and has windows facing the street and side of the house.
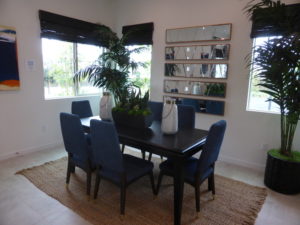
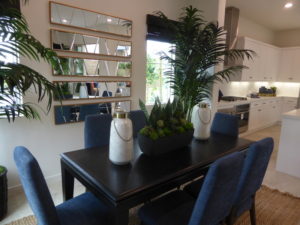
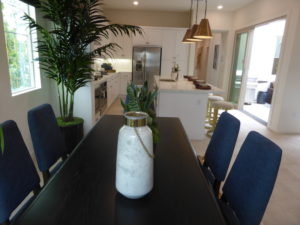
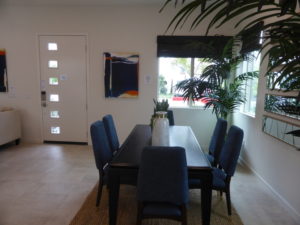
The kitchen is behind the dining room and also has sliding doors leading to the patio. The island includes seating for four, the sink, and the dishwasher. Most of the appliances are along one wall, including the built-in microwave, cooktop, and oven. All of the counter space and most cabinets are also on that wall. A shorter wall includes the refrigerator and pantry-height cupboards. Overall, the kitchen measures 14’ x 15’. The backsplash in the kitchen is upgraded.
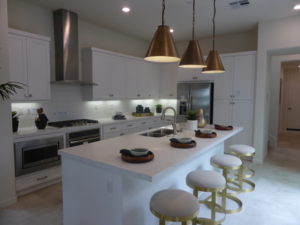
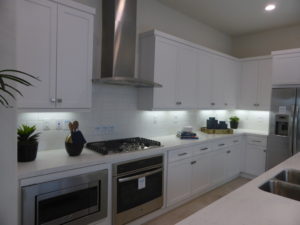
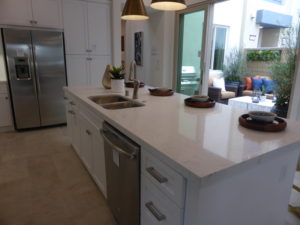
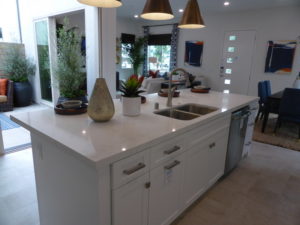
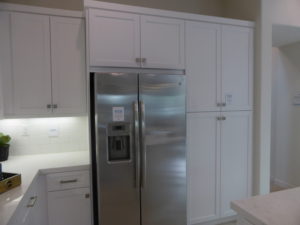
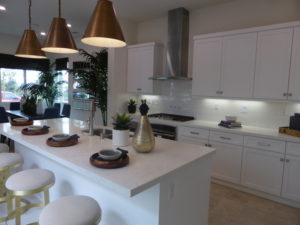
A long hallway past the kitchen leads to the stairs, powder room, laundry room, garage access, and a bedroom suite. The powder room has a large vanity, with a set of cabinets, a small drawer, and two open shelves. The laundry room has side-by-side machines, a counter, and several upper and lower cabinets.
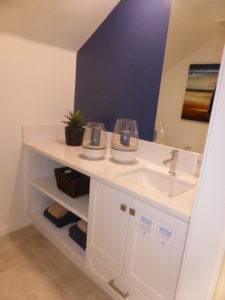
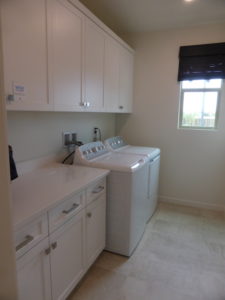
The first-floor bedroom is almost as big as the master, measuring 12’ x 15’. Its only window faces the patio and the bi-pass closet extends beyond the width of the doors for a little extra storage, though not easily accessible. The en-suite bathroom has a vanity with a single sink, one set of cabinets, and two small drawers at the bottom. There is a shower/tub combo.
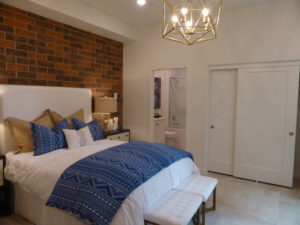
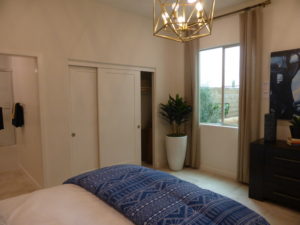
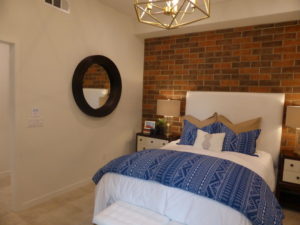
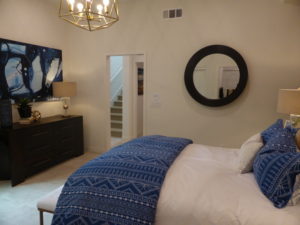
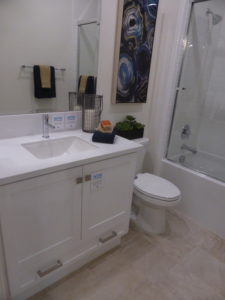
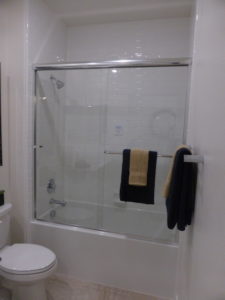
Upstairs, both bedrooms come off the same hallway. Bedroom 2 is only 10’ x 10’ and has just one small window facing the side of the house. The bi-pass closet is more narrow than average. The en-suite bathroom has a larger vanity, with one set of cabinets and six drawers. It also has a shower/tub combo.
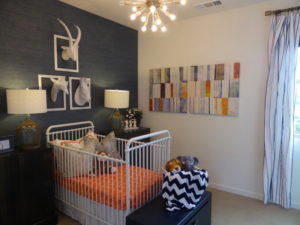
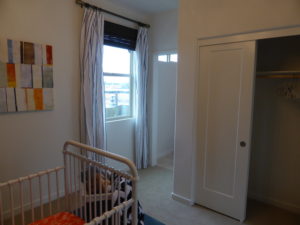
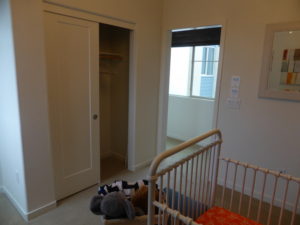
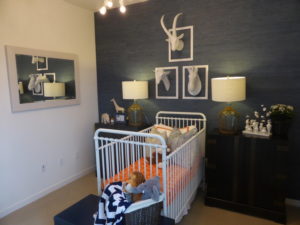
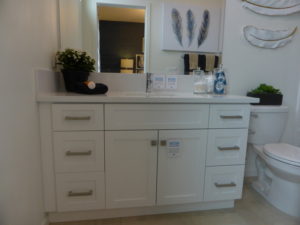
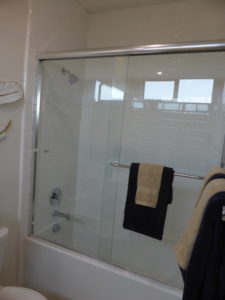
The master suite is at the end of the hall. It measures 13’ x 16’ and has windows on three walls, making it a lot brighter than the other bedrooms. Like the other bedrooms in this model, there are upgraded wall treatments behind the bed.
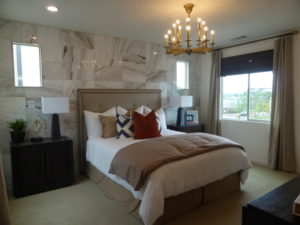
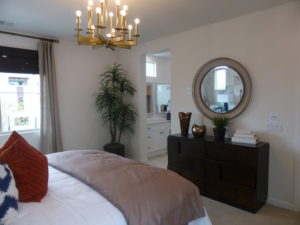
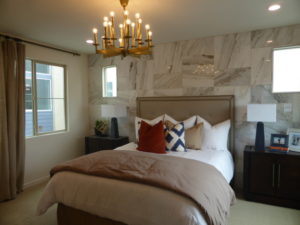
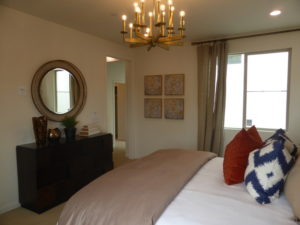
The master bathroom has a very long vanity. There are two sinks, each with its own set of cabinets and drawers, and a dressing table in the middle. The shower is at the end of the counter and is a good size but lacks a bench or shelf of any kind. The walk-in closet has Lennar’s standard built-in shoe rack, and a couple of shelves and poles.
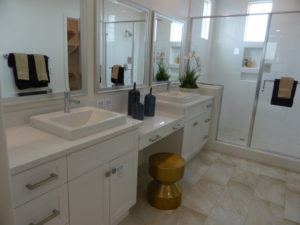
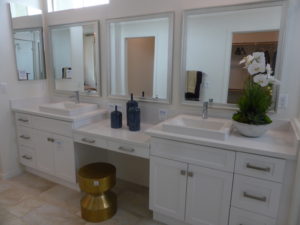
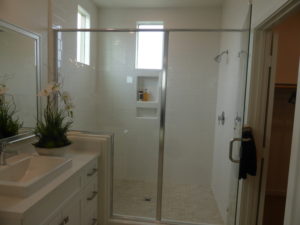
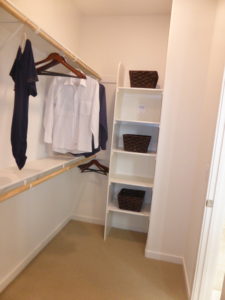
The lack of storage is a huge downfall in residence 1. It doesn’t have a single coat closet or any hallway cabinets. The closet in bedroom 2 is quite small and even the walk-in closet in the master suite isn’t very big.
Residence 2
2,015 square feet
3 bedrooms, 2 bathrooms
Prices from $797,490
Residence 2 is always a center unit, with its front door set far back between residences 1 and 3. The foyer is a good size with plenty of space for a drop zone. Access to the two-car garage is also off this foyer. A flight of stairs leads to the second story, where all of the rooms are located. Residence 2 sits above the garages for all three units in the building.
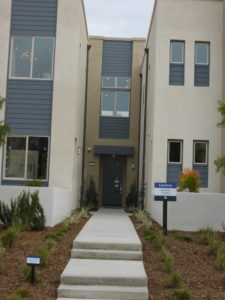
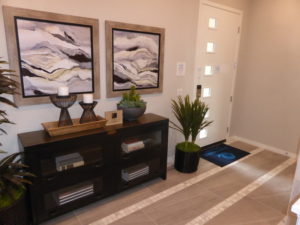
When I reached the top of the stairs, I immediately noticed how spacious the room was. The great room, kitchen, and dining room occupy one big space with 12’ ceilings. The living area measures 24’ x 13’ and has one full wall of sliding doors that lead to a deck. There is a row of narrow windows above the sliders.
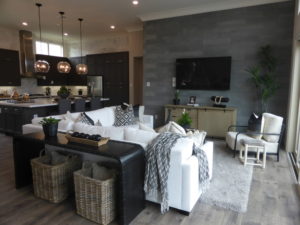
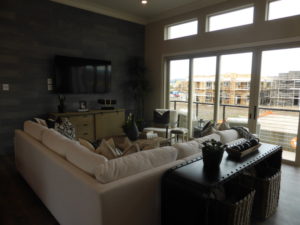
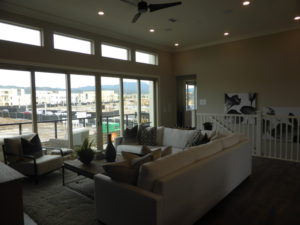
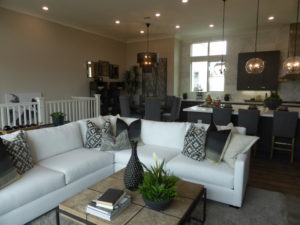
The deck spans the full length of the room, but is only a few feet wide.
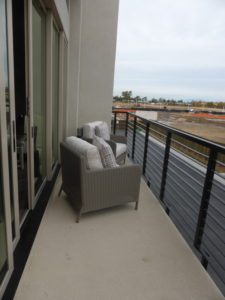
The dining area is in the back corner of the room. It is 16’ x 18’ and just one wall set to the side. Two walls offer space for a china cabinet.
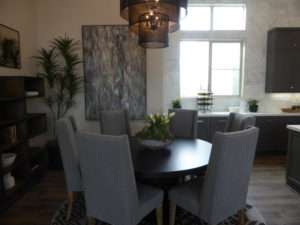
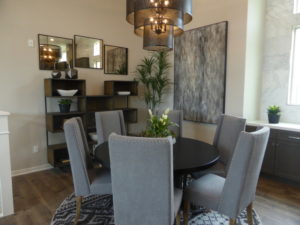
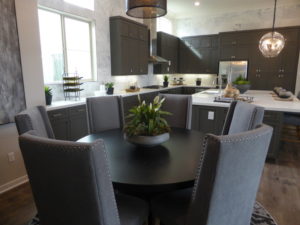
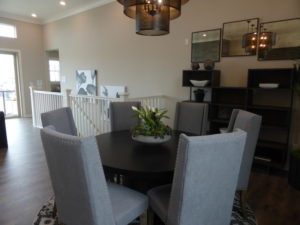
The kitchen sits behind the living room. It measures 13’ x 18’ and has a huge island in the center. The island can seat 3-4 people and houses the sink and dishwasher. It also has a lot of cabinets and drawers. One wall holds the cooktop and oven, most of the counter space, and cabinets that stretch all the way to the dining area. The other wall has the microwave, fridge, and four pantry-height cupboards. All of the upper cabinets are stacked. This home, like many Lennar homes, puts the built-in microwave below the counters, which always seems too low to me.
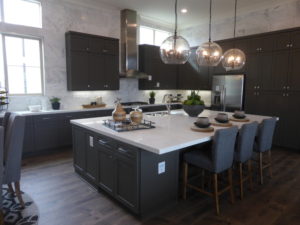
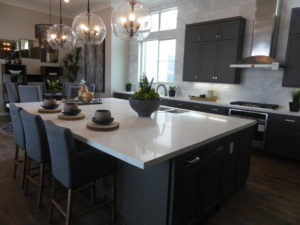
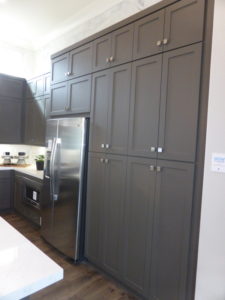
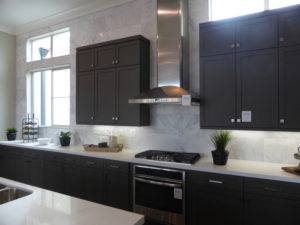
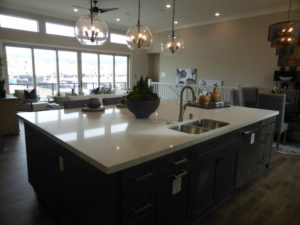
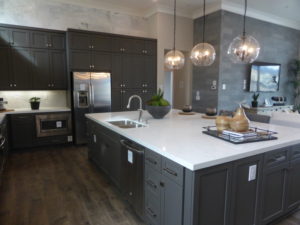
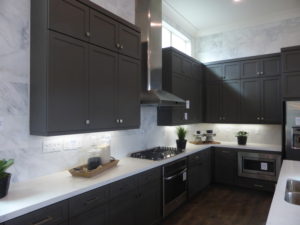
The secondary bedrooms are on the left side of the condo. Bedroom 3 is at the beginning of the hall and measures 11’ x 12’ but, like all the bedrooms, only has 10’ ceilings instead of the 12’ ceilings found in the living area. One window faces the side of the house. There is a walk-in closet but it’s small.
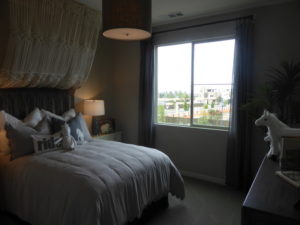
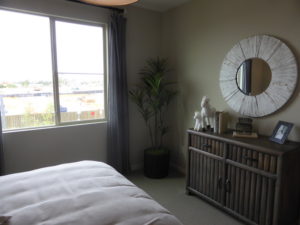
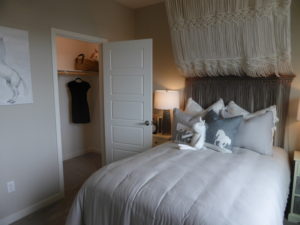
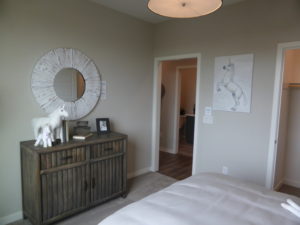
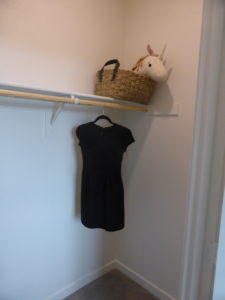
Bedroom 2 is right next to bedroom 3 and also measures 11’ x 12’. This one has windows facing both the back and side of the house. Rather than a walk-in closet, this room has a standard bi-pass closet.
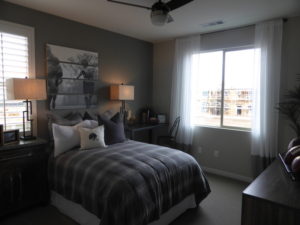
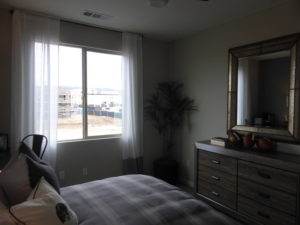
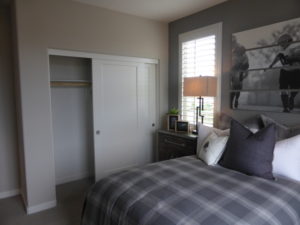
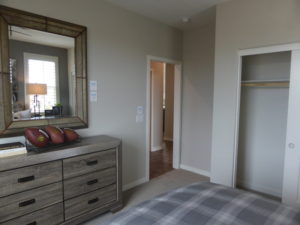
The laundry room is at the end of the hall. It has space for side-by-side machines and an L-shaped counter with both upper and lower cabinets.
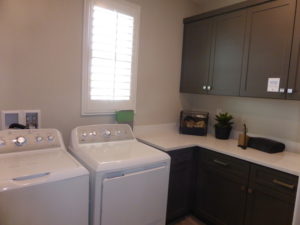
The secondary bathroom is across the hall from the bedrooms. The vanity has one sink but is a good size, with cabinets and two sets of drawers. There is a shower/tub combo.
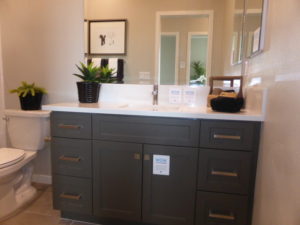
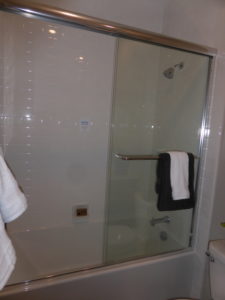
The master suite is on the opposite side of the house, just off the top of the stairs. There is a set of linen cabinets just outside the entrance to the room, which is the only extra storage in the house.
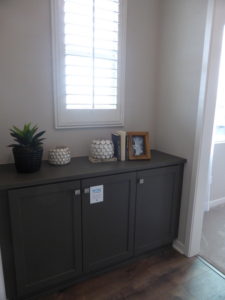
The master bedroom is 15’ x 13’ and has windows facing the back and side of the house. The walk-in closet is off the bedroom and is narrow, like the one in residence 1.
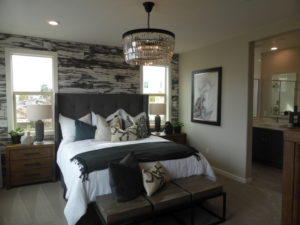
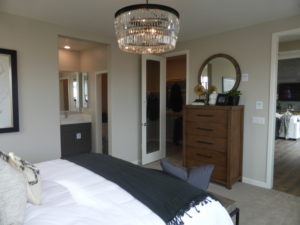
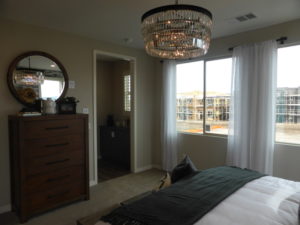
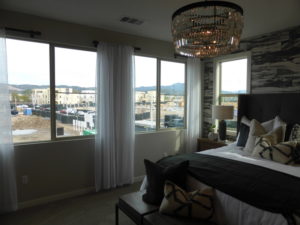
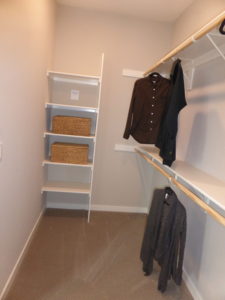
The master bathroom has two sinks set into a vanity with two sets of cabinets and one set of drawers. The shower is next to the vanity. As in residence 1, it is a good size but lacks a bench or corner shelf.
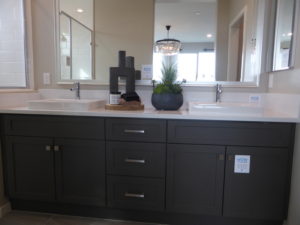
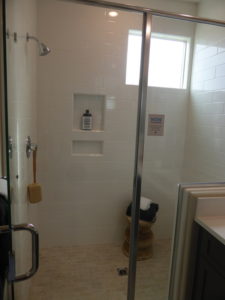
I loved the 12’ ceilings in the living area of this condo. On the downside, the narrow deck doesn’t offer much outside space and the lack of closets again presents a storage problem.
Residence 3
2,099 square feet
3 bedrooms, 2.5 bathrooms
Den
Prices start from $804,990
Residence 3 looks quite similar to residence 1 on the outside; it is always an end unit and has a big patio in the front.
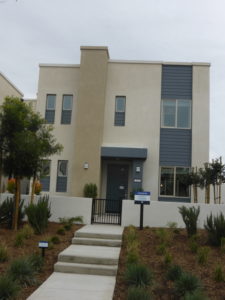
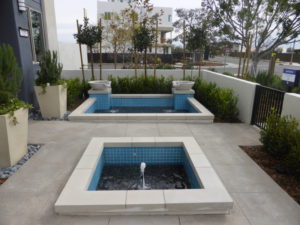
This home has a true foyer and even includes a big coat closet under the stairs. A short hallway on the left has a set of upper and lower linen cabinets outside the powder room. The powder room has a small vanity with one set of cabinets. The stairs are next to the coat closet.
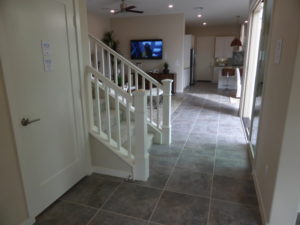
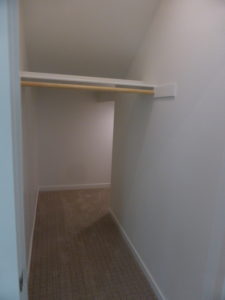
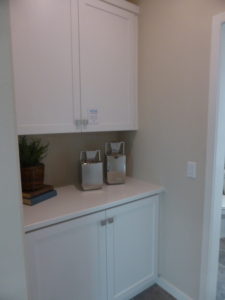
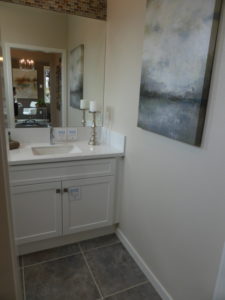
There is a den on the right side of the foyer. It is a really bright space with windows on three walls. The room only measures 10’ x 10’ but is a great addition to the house. This is the only Lanterns home with an extra living area of any kind.
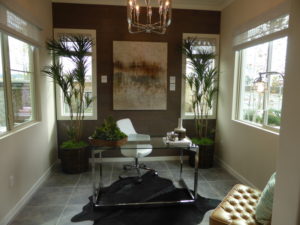
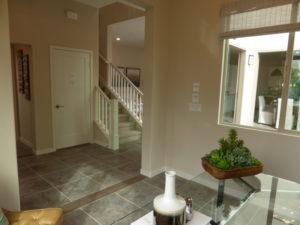
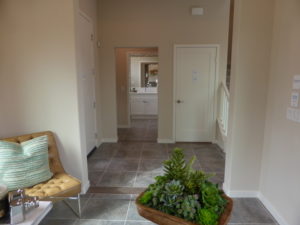
The great room is just past the staircase. It is 17’ x 18’ ad has just one small window on the side so it’s really dark. The opposite wall does have sliding doors leading to a patio, but it doesn’t bring much light into the room.
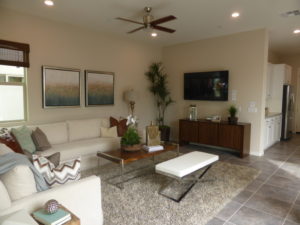
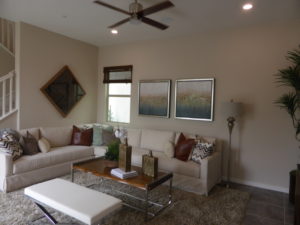
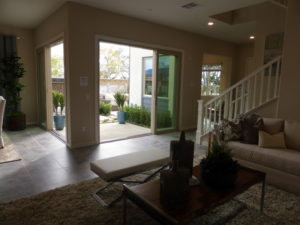
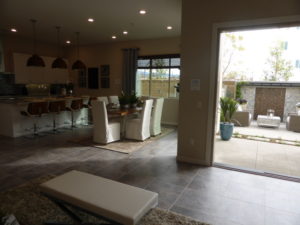
The dining room is across from the great room and also has doors leading to the patio. The room also has a large window facing the side of the house. The room measures 11’ x 9’ and has space to extend a long table for entertaining.
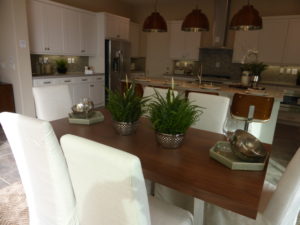
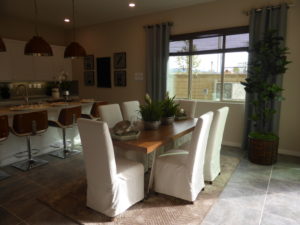
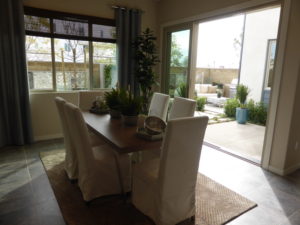
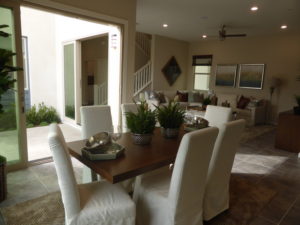
The outdoor space is a lot bigger than in residence 1, though not all buildings will offer as much space. While the patio itself is comparable to that of residence 1, this home has a wide side yard. The model shows it with a grill and sitting area, plus a turf area. A few of the other Lanterns buildings will have wide side yards, with some being part of residence 3 but others being part of residence 1. From the homesite map, it looks like there will be 8 total units with a wider yard, including two in the first phase.
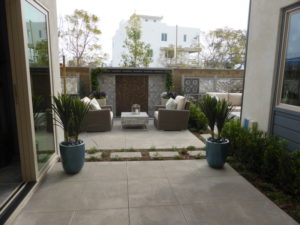
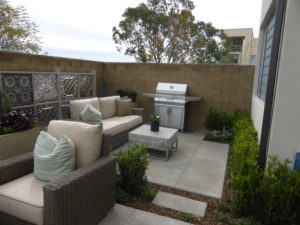
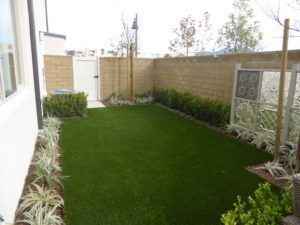
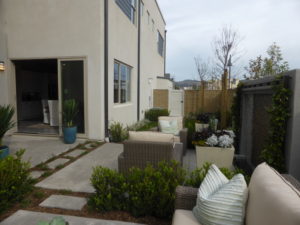
The kitchen is behind the dining room and not very open to the great room. The center island has the sink, dishwasher, and seating for four. One wall has a long counter with the cooktop, oven, microwave, and numerous upper and lower cabinets. Though there is enough space for it, this model does not have the stacked upper cabinets. The other wall holds the fridge and more counter and cabinet space. The door to the garage is in the corner between these two walls. The kitchen actually has a third full wall that doesn’t have anything on it, so someone who really wanted more storage could put something along that wall. Unlike the other Lanterns homes, this one does not have a pantry.
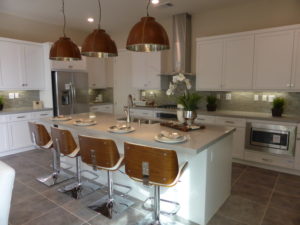
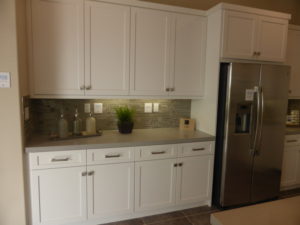
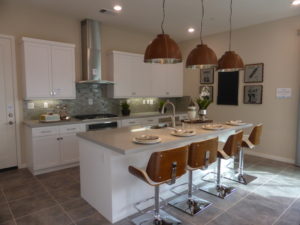
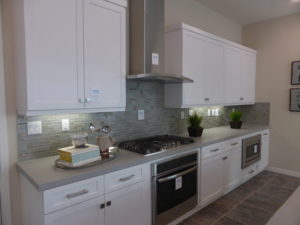
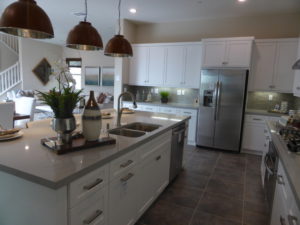
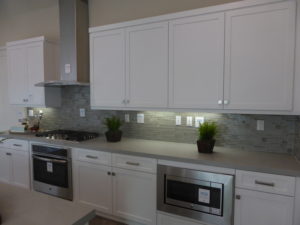
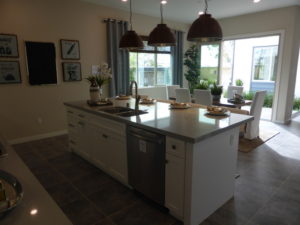
All three bedrooms are upstairs, as is the laundry room. The laundry room is at the top of the stairs. It has space for side-by-side machines, a short counter, upper cabinets, and a linen storage area.
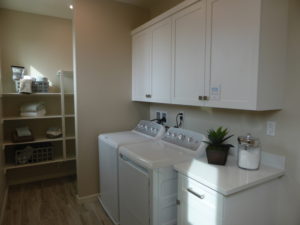
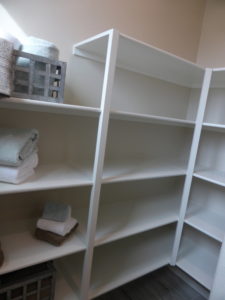
Bedroom 3 is next to the laundry room. It is only 10’ x 10’ so the model doesn’t include much furniture. It has windows on two walls and a bi-pass closet.
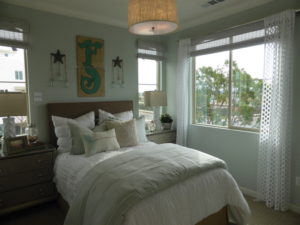
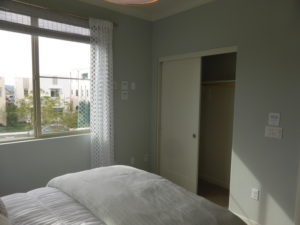
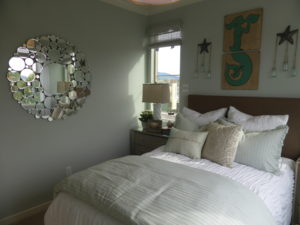
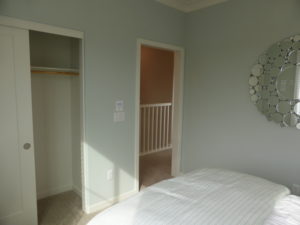
The secondary bathroom is in the hall on the other side of the stairs. The vanity is long and includes two sinks, two sets of cabinets, and one set of drawers. A door separates the vanity from the shower/tub combo.
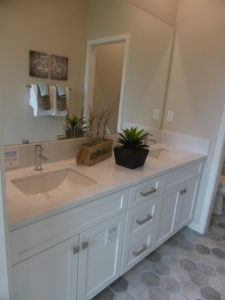
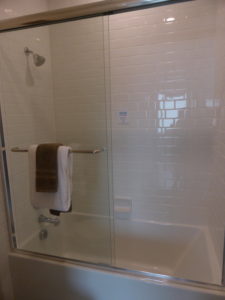
Bedroom 2 is next to the bathroom. This one is bigger, at 10’ x 12’ but it only has one small window. It also has a bi-pass closet.
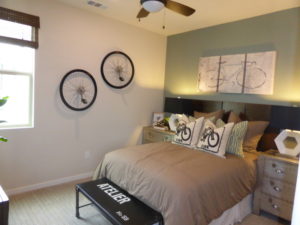
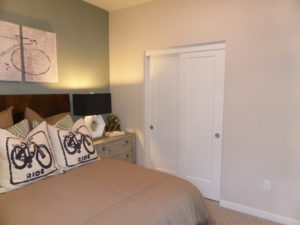
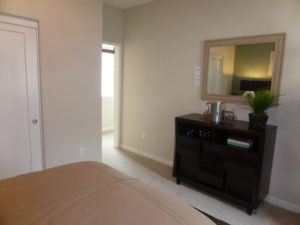
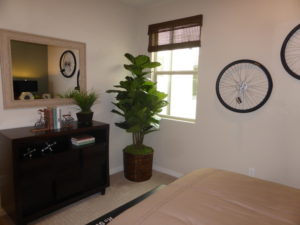
The master bedroom is at the end of the hall. It measures 14’ x 13’ and has windows overlooking the patio and side yard.
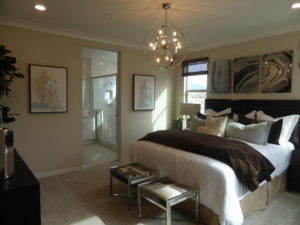
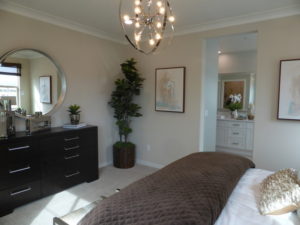
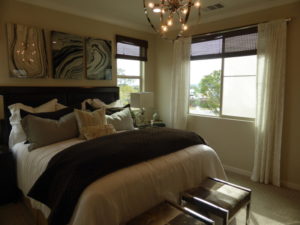
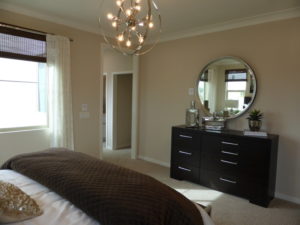
The master bathroom has a vanity with two sinks, two sets of cabinets, and a set of drawers. The shower has a walk-in area that is one step higher than the shower itself. The walk-in closet is slightly bigger than in the first two residences.
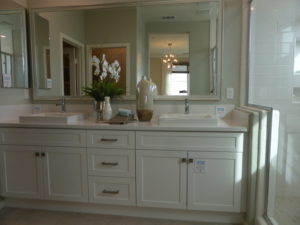
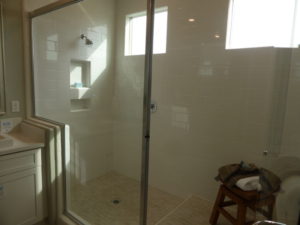
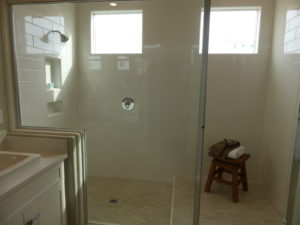
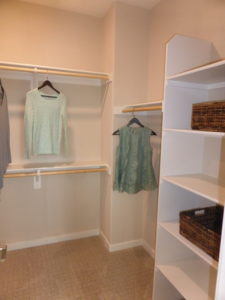
Residence 3 has a den to offer more versatility and a lot of storage throughout the house. I would have liked to see a brighter great room and bigger bedrooms. It was nice to see the bigger yard, even though only a small portion of homes would have it.
Overall, the Lanterns collection had some big drawbacks. The lack of storage in residence 1 and 2 is a major downfall, some of the rooms didn’t get much light, and most of the secondary bedrooms were small. None of the homes have any options to customize the layout. I did like the front yards in residences 1 and 3, along with the den and storage in residence 3. Despite being attached condos, they don’t share too many walls, and those that are shared are mostly bordering bathrooms or hallways. From the smallest unit (1) to the largest (3), there is only a difference of 150 square feet and $10,000 in price.
