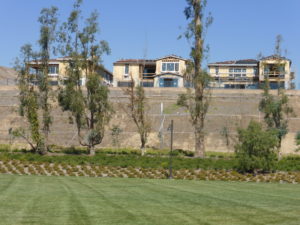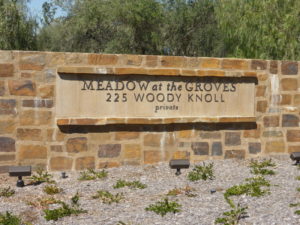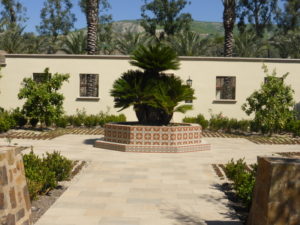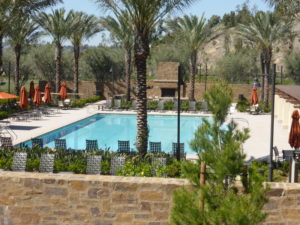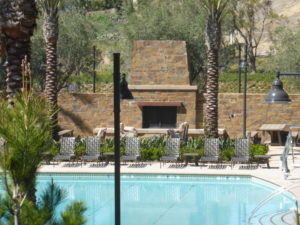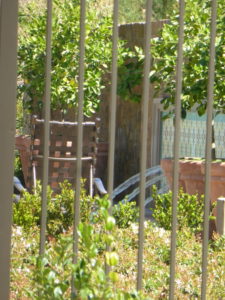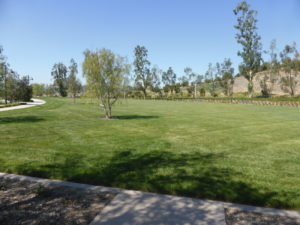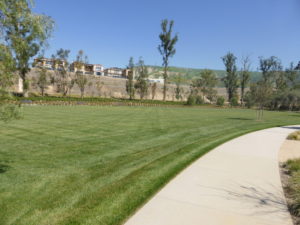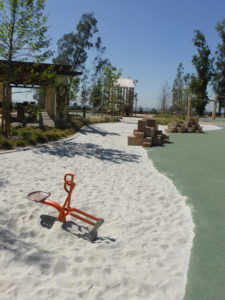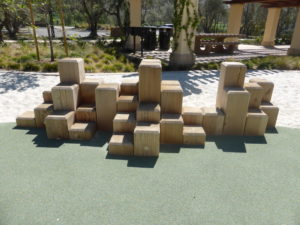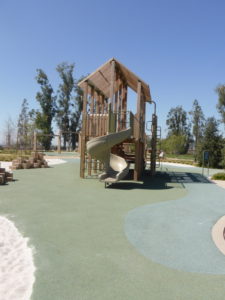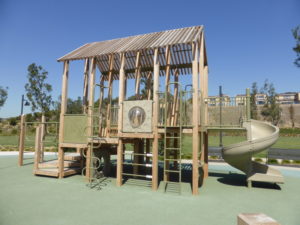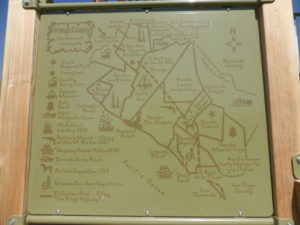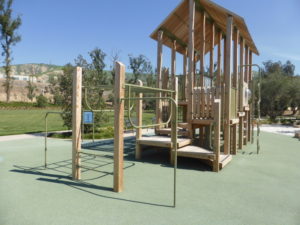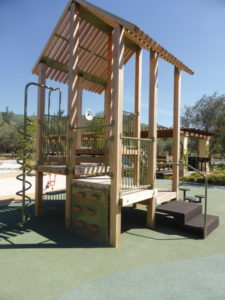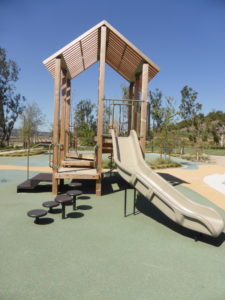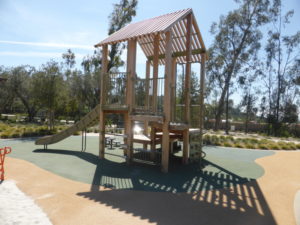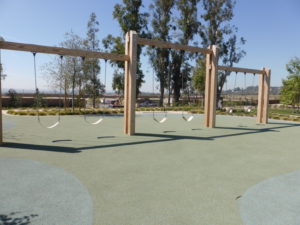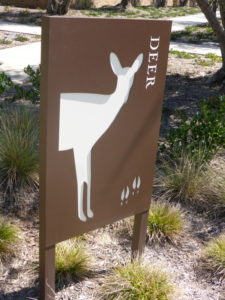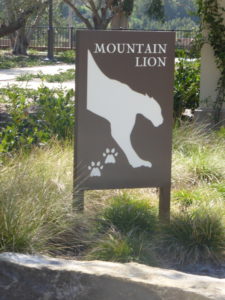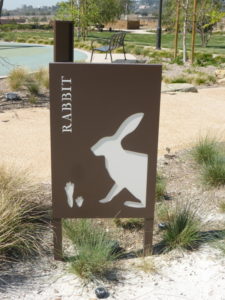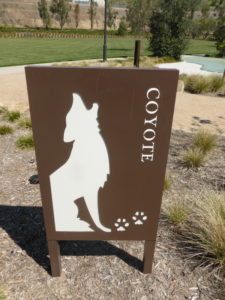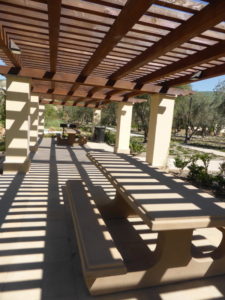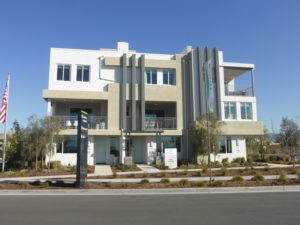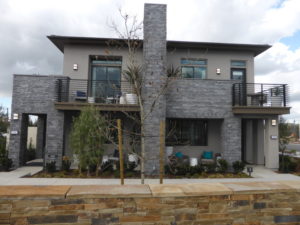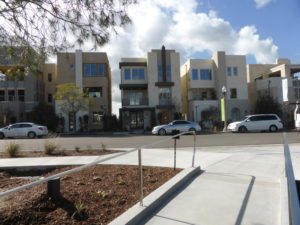Obsidian is the last of the Parasol Park collections that opened prior to the grand opening. Built by Lennar, these three story, detached condominiums are the largest in the neighborhood. The three models range from 3 – 4 bedrooms, 2.5 – 4 bathrooms, and 2,897 – 3,036 square feet. All homes have a two-car garage and each will also have an extra carport spot right next to the home. These carports are private and belong to your individual unit. All homes come standard with an elevator to access all three floors.
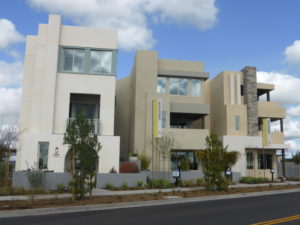
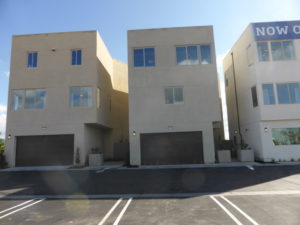
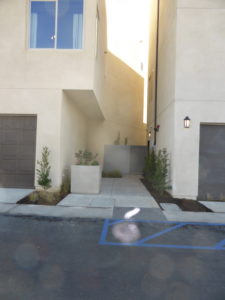
They are located on the eastern edge of the community, with many homes on the street Bosque, which will have a new park running along the full length of it. The park will be an open reserve, garden-like area. Many others homes that aren’t along Bosque are angled toward it and will still have park views. The collection is so far east that it is even with the Big Orange Balloon in the Great Park and many of the sports fields.
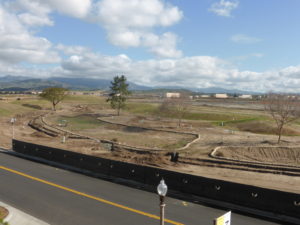
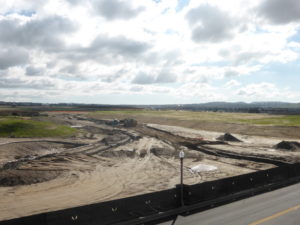
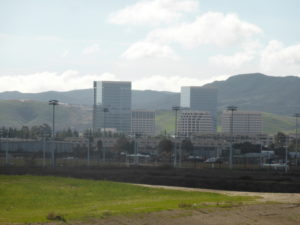
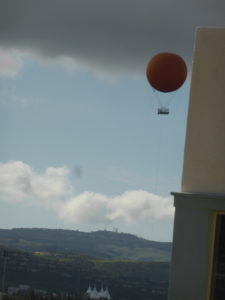
Included Features
The Obsidian collection is more luxurious than most of the recent Lennar collections in Irvine and, as always, “Everything’s Included” in the standard home. The few upgrades seen throughout the home include things such as flooring, window and wall treatments, ceiling fans, lighting fixtures, custom paint, and decorator’s items. However, the appliances, counters, cabinetry, bath hardware, etc. tend to be the items included in the base package. All homesites have a preselected color scheme for the counters and cabinetry; each model shows one of the three options.
The homes include stackable sliders with specialty casing for indoor/outdoor living; pre-wire for future ceiling fans and light fixtures in all bedrooms, great room, dining room, loft and bonus rom; telephone jack in kitchen and master bedroom; cable outlet in all bedrooms, great room, and loft; ThermaTru® insulated fiberglass 8’ entry door; Dal-tile® glazed floor tile at entry, kitchen, bathrooms, and laundry; plush wall-to-wall Mohawk® carpeting; elegant paneled interior doors with smooth finish; Schlage® satin nickel door levers; mission-style stair railing with top rail stained/painted to match cabinets; laundry room with Piedrafina™ countertop, shaker-style cabinetry, and sink with Moen® pull-out faucet; 5 ½” baseboards; Schlage® deadbolt locks on garage entry doors; front and rear exterior outlets; barbecue stub; Seagull® decorator-selected coach lights; and covered outdoor living decks with LED lighting (per plan). The smart technology and green features include Ruckus® high performance smart wi-fi wireless access points that provide extended range and adaptive signal steering; Honeywell® Lyric™ wi-fi smart programmable thermostat; Schlage® wi-fi keyless lock on front door; two USB outlets in master bedroom and kitchen, and one USB outlet in all secondary bedrooms; flat-screen TV blocking with smurf tubing to hide TV cables; SunStreet Energy™ solar program(requires participation in the SunStreet 20/20 plan or separate purchase of the system); ASKO® ENERGY STAR® stainless-steel dishwasher; LED lights; radiant barrier roof sheathing; sealed heating and cooling ducts; dual-glaze, high performance, low-E glass windows; tankless water heater; smoke and carbon monoxide detectors; and pressure balanced valves in showers and tubs. The gourmet kitchens include a stainless-steel Wolf appliance package with a gas range cooktop with griddle and six dual-stacked burners, wall hood, and E Series Transitional double oven and microwave; Sub-Zero built-in side-by-side refrigerator, under-counter wine reserve, and under-counter refrigerator (plan 3 game room); Moen® modern pot filler at cooktop; large farmhouse sink with Moen® faucet and push button disposal; Quartz countertops with 2 ¼” flat edge, 6” backsplash, and full splash at cooktop; Shaker-style maple wood cabinetry with soft-close hinges; upper glass display cabinets with lighting; under cabinet task lighting; and built-in spice rack. The master suites feature top-mounted double sinks; Quartz countertop with 6” splash; frameless shower enclosure with full-height ceramic tile surround and decorative tile floor; Moen® rain showerheads; strip drain; double-sided full length mirrored door at master closet; and walk-in closet with wood shelving and built-in shoe rack. Finally, the secondary bathrooms have Piedrafina™ countertops with 6” backsplash; ceramic tile surround with glass enclosure and Moen® rain showerhead; and cabinetry that matches the kitchen and master bath.
Schools
Students living in Obsidian will attend schools in the Irvine Unified School District. Ultimately, all students will be zoned for two brand new schools that opened in 2016, attending Beacon Park School for grades K-8 and Portola High School for grades 9-12. For the 2016-17 school year, Beacon Park serves grades K-6, with plans to add 7th grade in 2017 and 8th grade in 2018. In the meantime, junior high students will attend Jeffrey Trail Middle School. Portola High School currently serves only grade 9, with plans to add one grade each year for the next three years. Until all grades are served, older students are zoned for Northwood High School.
Basic Neighborhood Financial Information
Approximate HOA Dues: $141 – 216 per month, then will reduce to approximately $189 per month at buildout for the Great Park Neighborhood Association
Basic Property Tax Rate: Approximately 1.08%, varies based upon purchase price and square footage
CFD: Residences 1 and 2 from approx. $8,376 and Residence 3 from approx. $9,029
Prices start from $1,079,990 for Residence 1, 1,099,990 for Residence 2, and $1,164,990 for Residence 3
Residence 1
2,897 square feet
4 bedrooms, 3.5 bathrooms
Two living rooms
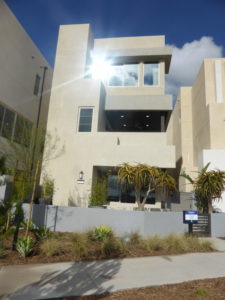
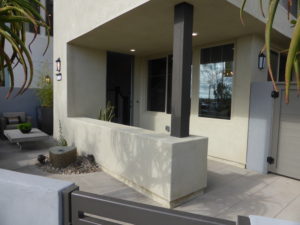
Residence 1 has a big front porch and a gate that leads back to the private side yard. It shows the “B” elevation. Inside, there is a foyer with space for a table or bench next to the staircase.
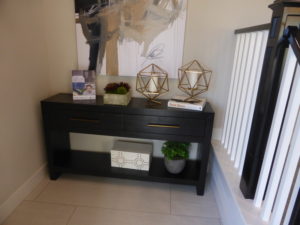
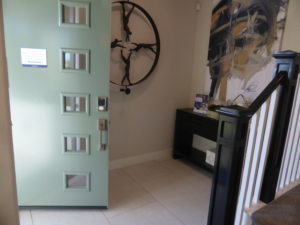
There is a living room on the first floor that measures 16” x 12”. This home doesn’t have an extra office, loft, or bonus room, so this living room offers extra versatility in the home. Because the only other room on this floor is a bedroom, it could be a fairly private space if you wanted an in-home office. One wall has big windows facing the front porch while another has sliders leading to the side yard. The yard is long and narrow, shown with a seating area and a grill.
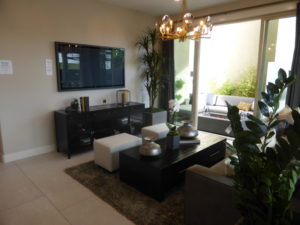
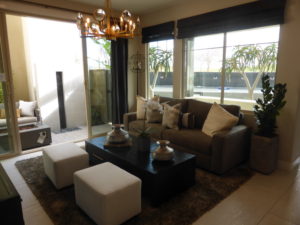
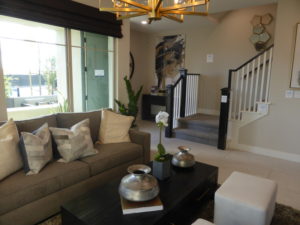
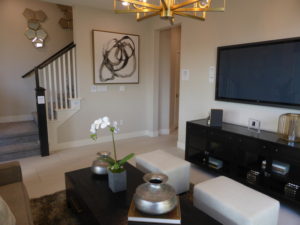
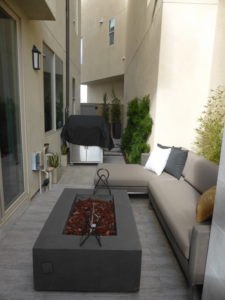
The hallway past the living room leads to the first-floor bedroom. There is a large, curved coat closet beneath the stairs. The elevator and access to the two-car garage are also in this hallway. There isn’t space in the hallway for a table.
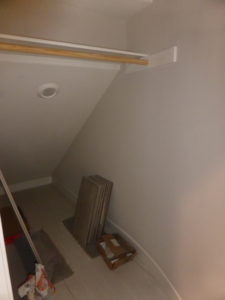
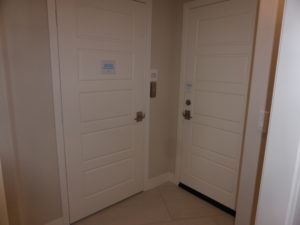
Bedroom 4 measures 11’ x 12’ and is comparable in size to the other secondary bedrooms. It has a window facing the side of the house and a walk-in closet. There is an en-suite bathroom with a single sink set into a small vanity. The shower is an average size and angular.
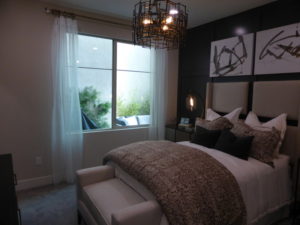
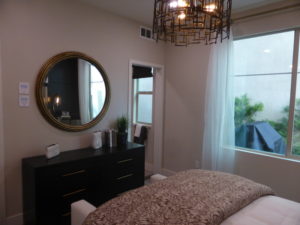
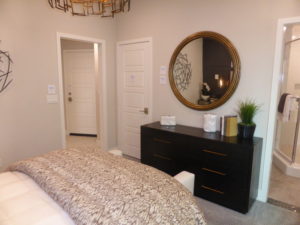
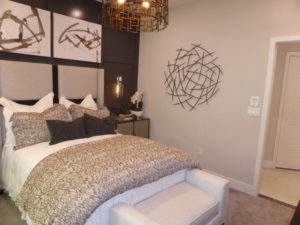
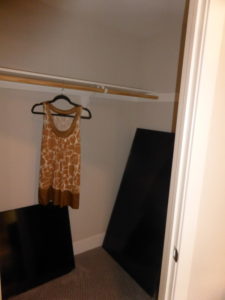
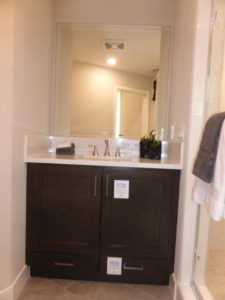
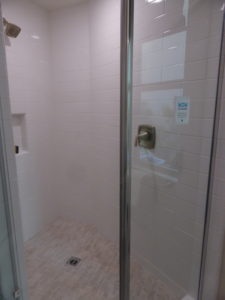
On the second floor, the stairs open directly into the living room. This one is a lot bigger than the one downstairs, measuring 15’ x 23’. It has two narrow windows on the side and wraparound sliding doors leading to a covered deck. The door to the elevator is next to the top of the stairs.
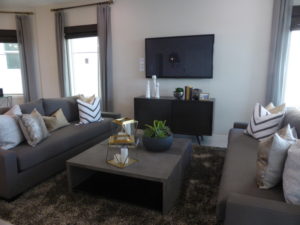
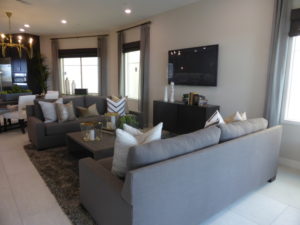
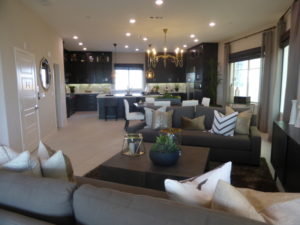
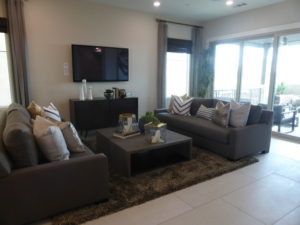
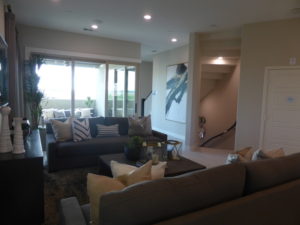
The deck is 12’ x 15’ and, in many models, will offer views of the planned park. This is the only outdoor living space on the upper floors.
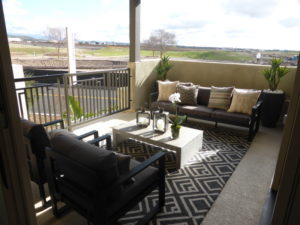
The dining room is behind the living room. This room measures 20’ x 10’ and, because it flows into the living room, has space to expand for a large table when needed. It has a big window facing the side of the house.
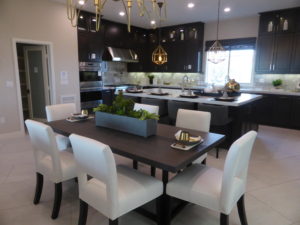
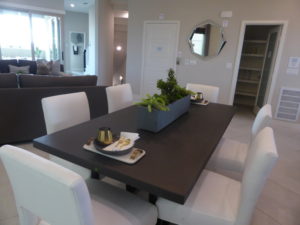
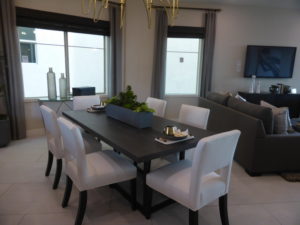
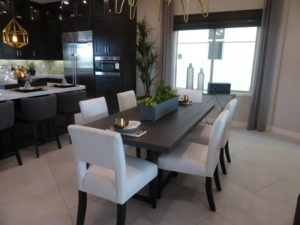
The kitchen is behind the dining room. The island is very long and can seat 4-5 people. It includes a vegetable sink, under-counter wine fridge, and plenty of storage. The rest of the kitchen is u-shaped. A counter runs the full length of one wall with just the sink and dishwasher in the middle. A window above the sink overlooks the motor court. The fridge and microwave sit on one of the shorter walls while the cooktop and double ovens are on the other. Lower cabinets and double-stacked upper cabinets line the walls, offering a ton of space. The kitchen also has a walk-in pantry with built-in shelves.
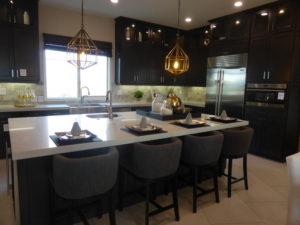
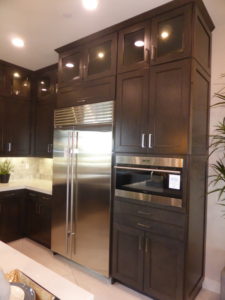
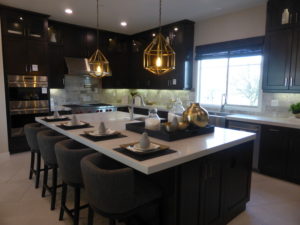
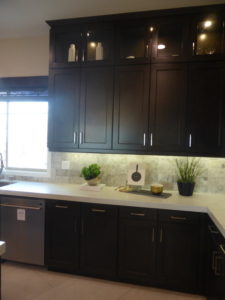
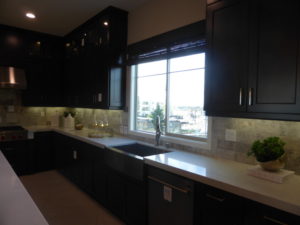
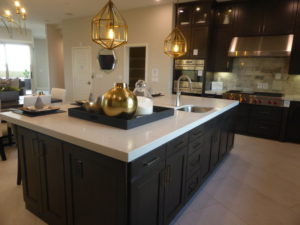
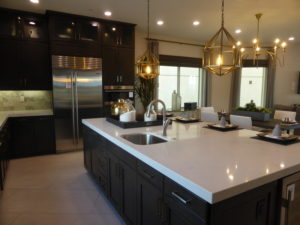
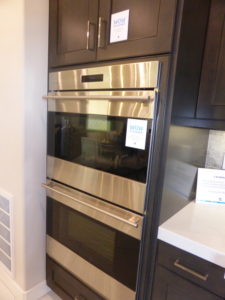
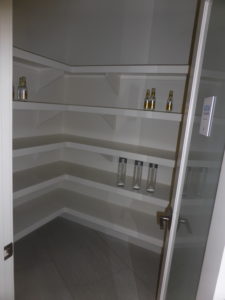
There is a powder room tucked into the corner behind the covered deck and near the staircase to the third floor. It has a single sink set into a vanity with cabinets underneath.
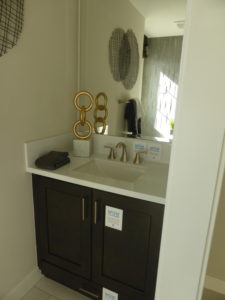
On the top level, the stairs open into a hallway, with the elevator right next to the them. The master bedroom is on the right. It measures 14’ x 16’ and has a full wall of windows facing the street, along with a small one on the side. The homes facing the park will have nice views from the master suite. There is a walk-in closet in the front corner of the room with the standard, built-in shoe rack.
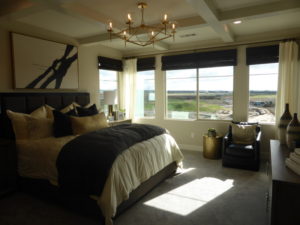
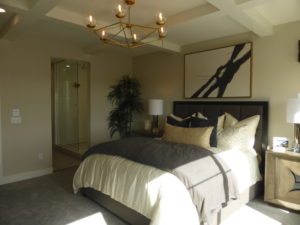
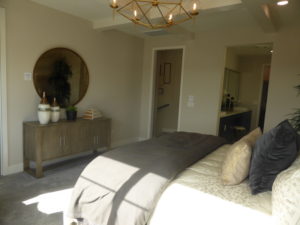
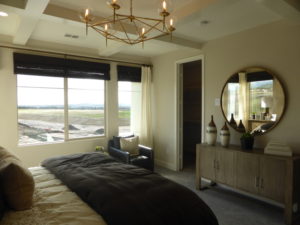
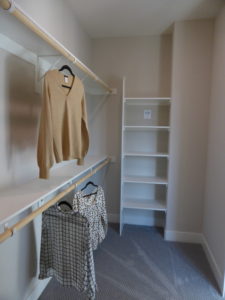
The master bathroom is long and narrow. The vanity lines the wall on the left. The two sinks sit at opposite ends and there is a makeup table in the middle. It has two sets of cabinets and eight drawers. The shower is across from the vanity and it has a walk-in area. The shower is a good size, with two niches for shampoo, but no seat, though the floorplan shows a seat. There is a second walk-in closet at the back of the bathroom that is a little bigger than the first.
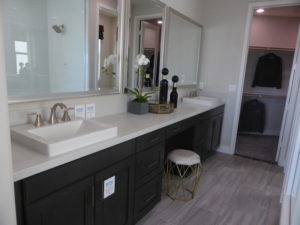
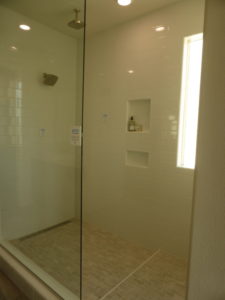
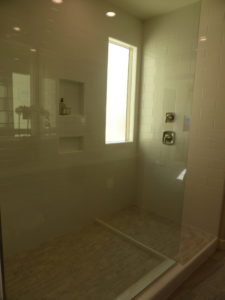
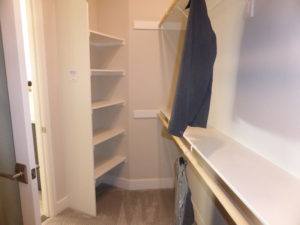
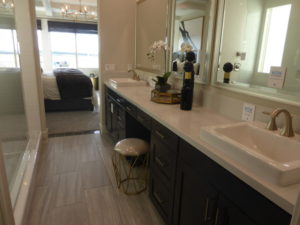
The hallway on the left of the stairs leads to the other rooms. The laundry room is the first room on the left and the secondary bathroom is directly across from it. The laundry room has space for side-by-side machines, a sink with counter space, and a long counter on the other wall. Cabinets line the bottom of both counters and there are upper cabinets above the machines.
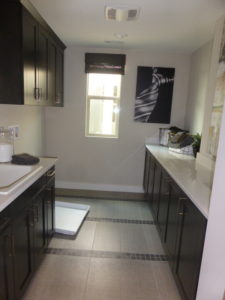
The secondary bathroom has two sinks set into a small vanity. A separate door leads to the shower/tub combo.
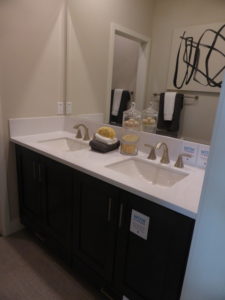
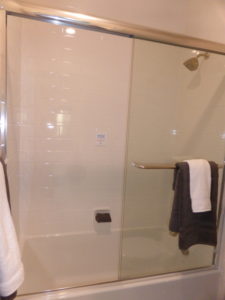
Bedroom 2 is on the left at the end of the hall. It is the smallest bedroom in the house, measuring 11’ x 11’, so only one foot shorter than the other secondary rooms. Windows line the wall facing the motor court and a third window faces the side. The bi-pass closet is fairly small as well.
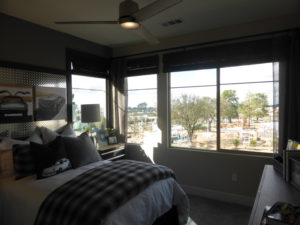
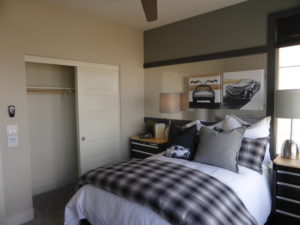
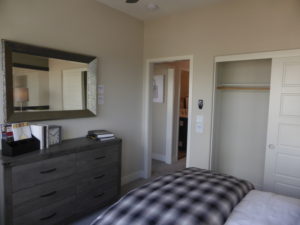
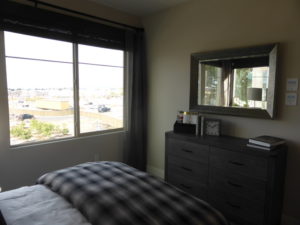
Bedroom 3 is right next to it and measures 11’ x 12’, like the room on the first floor. It has one window facing the motor court and one on the side. The bi-pass closet is larger than in bedroom 2.
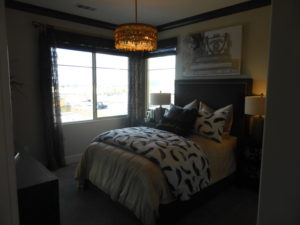
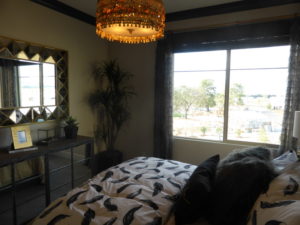
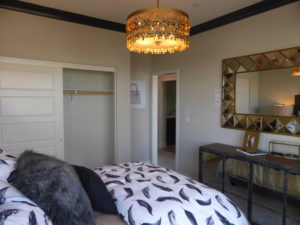
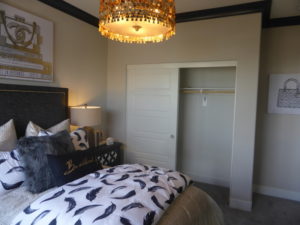
I like the layout on the second floor, where all the rooms flow together to create one huge living area. I would have liked to see bigger bedrooms, though. The living room on the first floor could be used as an office or playroom, but could also combine with the bedroom to create a living suite. Both the front and garage doors do lead through there, so the room isn’t completely private.
Residence 2
2,937 square feet
4 bedrooms, 4 bathrooms
Dual master suites
Loft
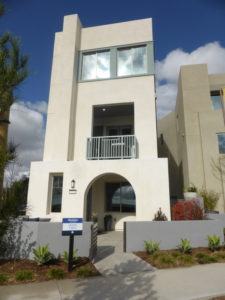
Residence 2 has the Obsidian sales office in the garage space, so it is the first home many see on their tour. Like residence 1, it has a large porch, shown in the model with built-in bench seating. This home is modeled in the “C” elevation. It has a similar footprint to residence 1, with each floor being slightly angled rather than going straight back from the street to the motor court.
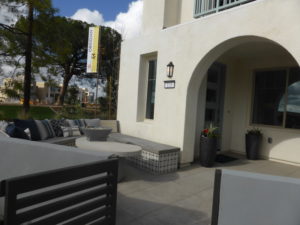
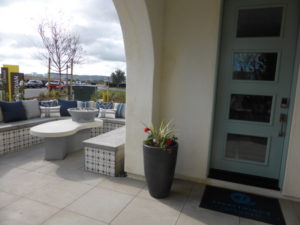
Also like residence 1, the foyer has space for a table or bench and is nestled next to the staircase. One long hallway along the stairs leads back to the elevator and garage access. Again, there isn’t space for a table near the garage and there is a closet beneath the stairs. The door to the master suite is also near the end of the hall.
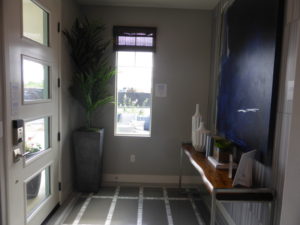
The bedroom is 12’ x 17’, which is comparable in size to the upstairs master suite. One window faces the front porch. The longer wall has two sets of French doors leading out to the side yard. While the room is a good size, the double French doors don’t leave a lot of options for furnishings unless you block one set of doors.
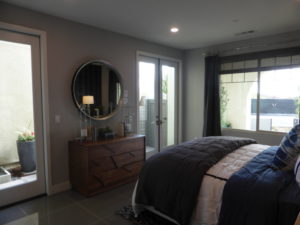
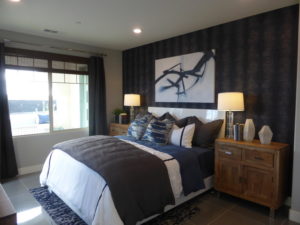
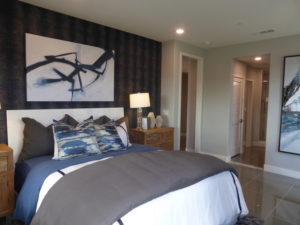
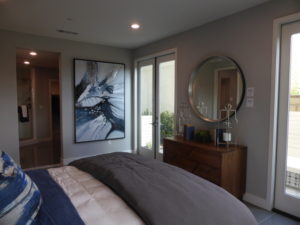
The master bathroom has a stacked washer and dryer behind a plantation-style door. The vanity is like the one in residence 1, with two sinks and a makeup area between them. The shower is smaller than in the other home, with just one niche and a small seat. The walk-in closet is angular and smaller than in most master suites.
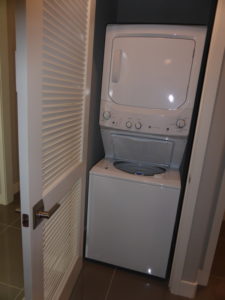
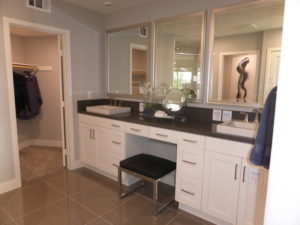
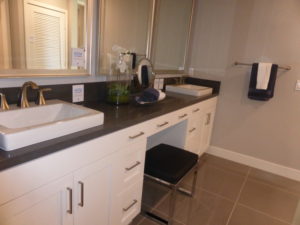
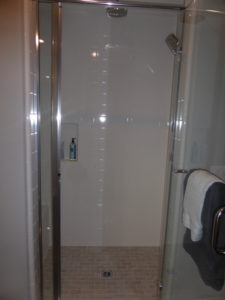
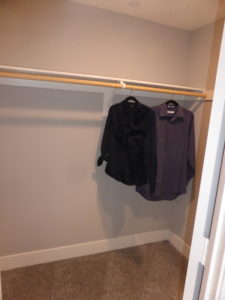
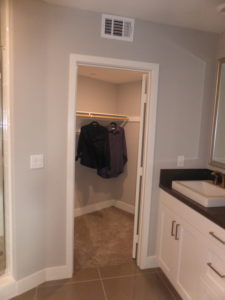
The narrow side yard is modeled with a bench and fountain.
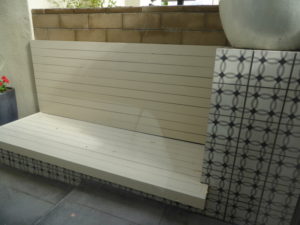
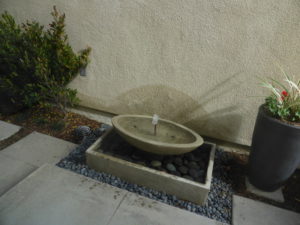
On the second floor, the elevator is right next to the stairs, which open up to the living room and dining room. The living room measures 17’ x 18’, making it more square-shaped than the narrow room in residence 1, but approximately 40 square feet smaller. It has big windows facing the side of the house. The front wall has double French doors with tall windows on each side. The staircase to the third floor is in the corner of the room.
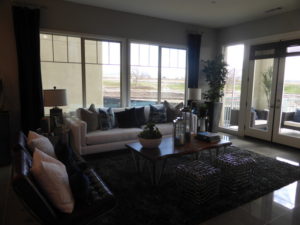
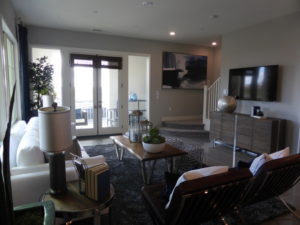
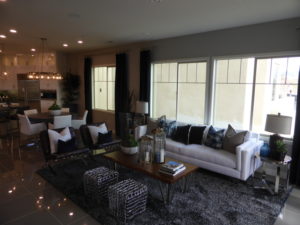
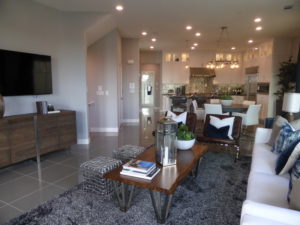
The deck is smaller than in residence 1. Again, many plans will have park views. This is the only outdoor space on the upper floors.
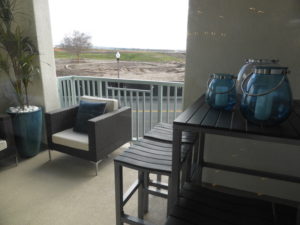
The dining room is behind the living room. It is also more square-shaped than in residence 1 and slightly smaller. The different shape makes it harder to fit a big table, but there is still the flexibility to expand into the living room. One window faces the side of the house.
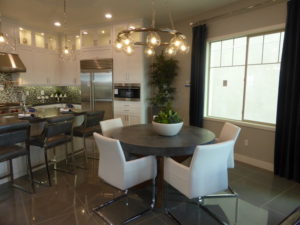
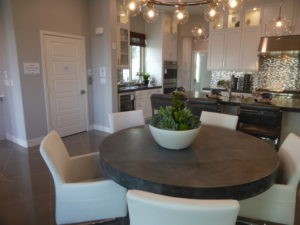
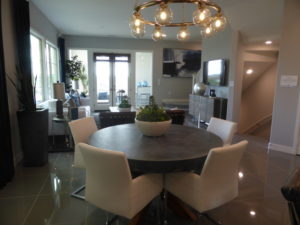
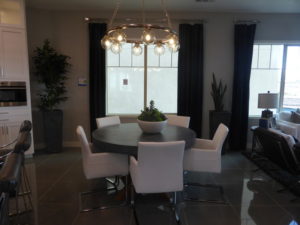
This home also has a u-shaped kitchen with an island in the middle. The island can seat 3-4 people and holds the sink and dishwasher. The fridge and microwave are on the shorter wall on the right side. The cooktop is on the longer wall across the back, which also has counter space, cabinets, and large drawers below the cooktop. The third wall has the wine cooler and double ovens, along with a window facing the side of the house. There are pantry-height cupboards through a door at the back of the room. Like residence 1, this kitchen has a lot of storage space, though the island is smaller and lacks the second sink.
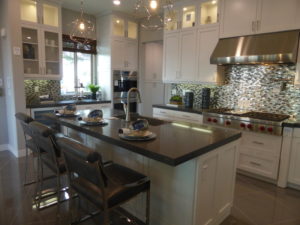
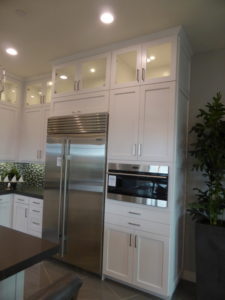
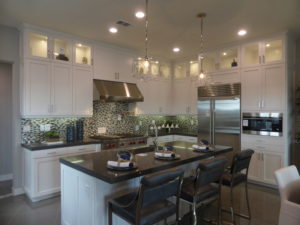
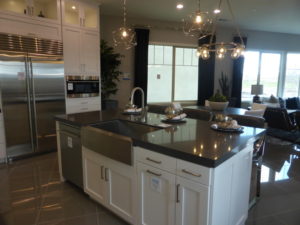
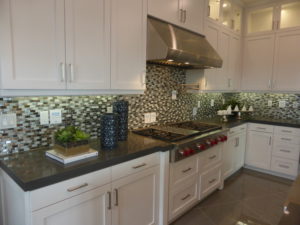
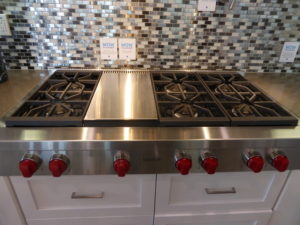
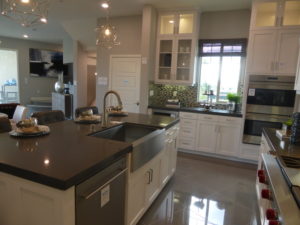
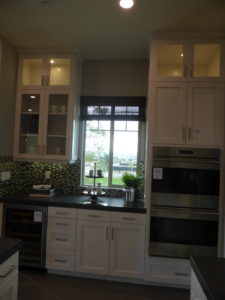
In addition to the pantry, the door at the back of the kitchen leads to a bedroom and bathroom. The bathroom has a single sink and a shower with one niche but no seat.
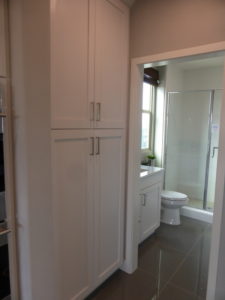
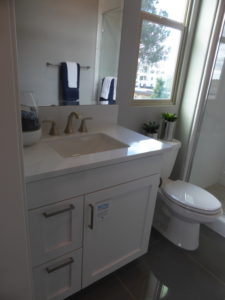
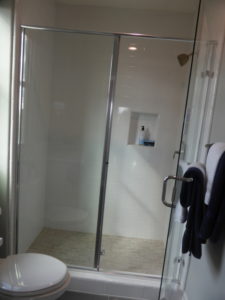
Bedroom 4 measures 12’ x 12’ and sits directly behind the kitchen. Windows facing the motor court line one wall and there is another window facing the side. Another wall has a bi-pass closet running the length of it, extending beyond the width of the doors.
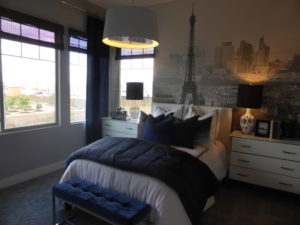
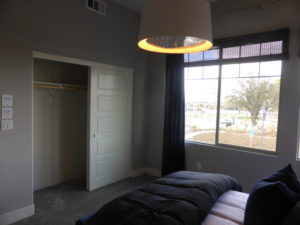
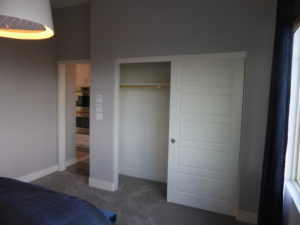
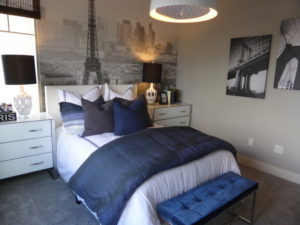
On the third floor, there is a loft just off the top of the stairs. The room measures 13’ x 12’, making it slightly larger than the secondary bedrooms. This could be a great playroom in the house, but would also work as an office or family room. One full wall has windows facing the side of the house.
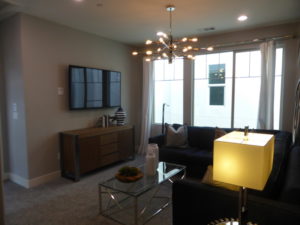
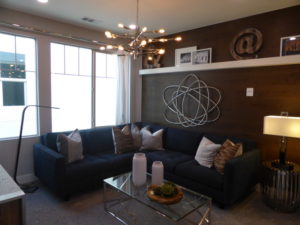
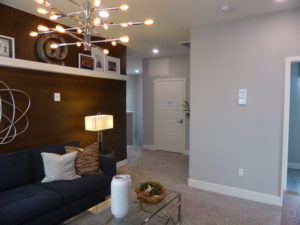
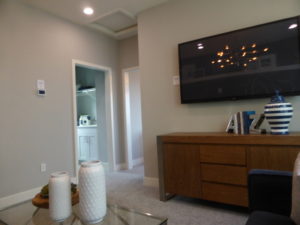
The laundry room is off the loft and is much smaller than in residence 1. It has side-by-side machines with cabinets above them. The sink is set into a shorter counter with fewer cabinets and an upper shelf.
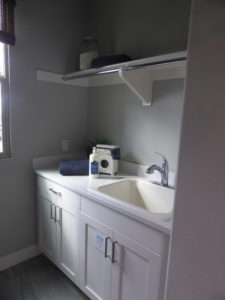
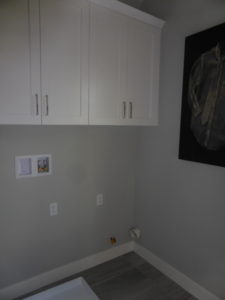
Bedroom 3 is behind the loft, sitting directly above bedroom 4. It measures 13’ x 11’ and has windows facing the back and side of the house. The closet has three sliding doors and fills one wall. There is an en-suite bathroom with a single sink and a shower/tub combo.
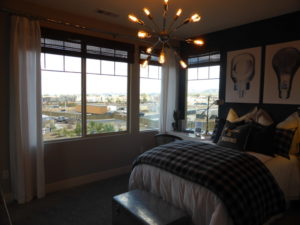
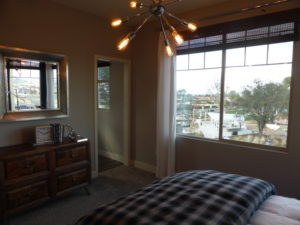
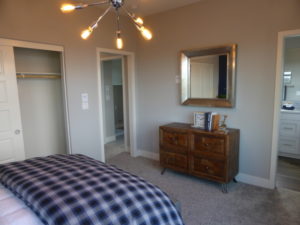
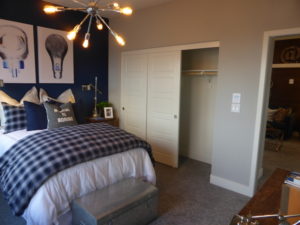
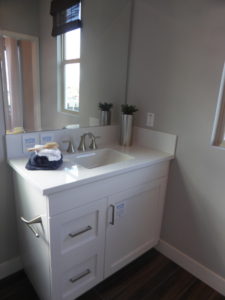
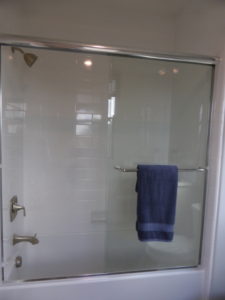
The master suite is at the front of the house. Lower linen cabinets line the hallway between the stairs and the bedroom. The size of the room varies depending on the location. In some homesites, the room will be 14’ x 17’, while it will be 17’ x 17’ in others, meaning it may be a little smaller than the master on the first floor. Windows face the front and side of the house. The model shows an upgraded built-in unit in a recessed corner of the room. For those that don’t opt for a built-in, it’s a perfect spot for a dresser. There is a walk-in closet near the entrance to the room.
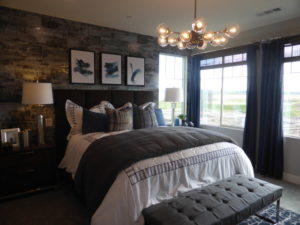
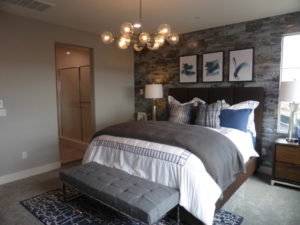
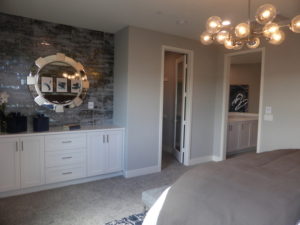
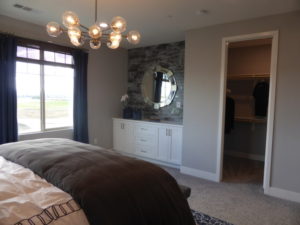
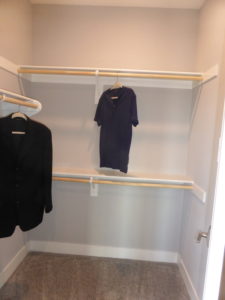
The master bathroom is more luxurious than in the first-floor master. The vanity has a similar setup, but two extra sets of drawers make it a lot longer. This one has two niches and the floorplan shows it with a seat. Though it doesn’t have a walk-in area like in residence 1, it’s still a good size shower overall. There is a bigger, though still angular, walk-in closet.
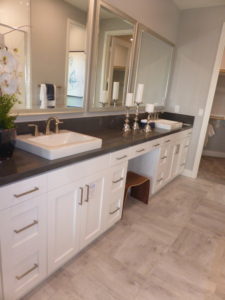
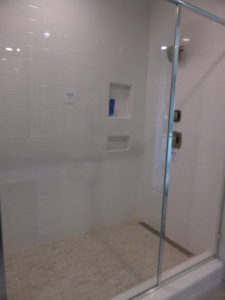
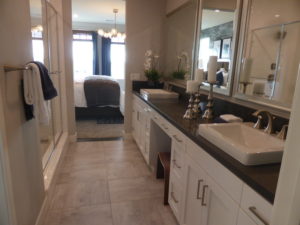
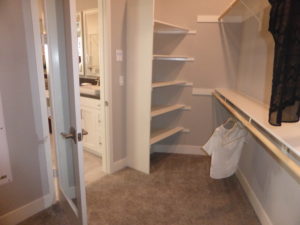
Residence 2 is the only Obsidian home with dual master suites and the only one to have a bedroom on every floor. The loft is a great extra space to have, too. Though the overall square footage is about 40 feet bigger than in residence 1, the common areas on the second floor are all a little smaller. However, the secondary bedrooms are all a little bigger. Families with small children may find it difficult to have the bedrooms spread out onto each of the three floors.
Residence 3
3,036 square feet
3 bedrooms, 2.5 bathrooms
Game room and lounge
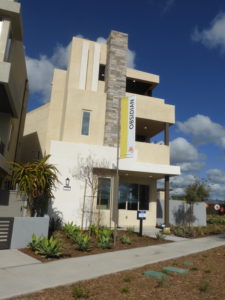
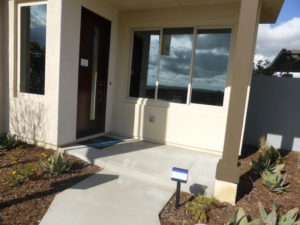
Residence 3 is the only home in Parasol Park that is over 3000 square feet. Unlike the other Obsidian homes, it doesn’t have a front porch. Inside, it has a large entryway similar to the other two. For those viewing the floorplan online, please note that the first and third floors were flipped, so the living room and kitchen are actually on the top level, while the game room is on the ground floor.
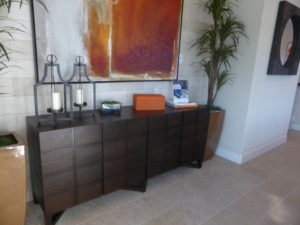
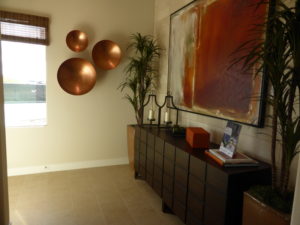
The foyer opens to the huge game room, which spans the entire first floor. The floorplan lists it as a bonus room and a game room, but it’s really one big space that can easily be divided into different areas. The model shows a sitting area with a TV on one side and a pool table on the other. A big window faces the street while a smaller one faces the side yard. Two sets of sliding doors also lead to the side yard. There is a mini kitchen alongside the pool table. It includes a sink and mini fridge, with an option for a microwave. The model shows a wine rack above the sink and there are numerous upper and lower cabinets.
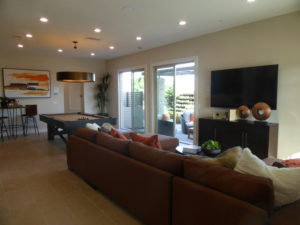
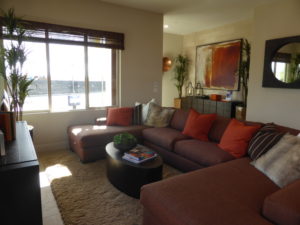
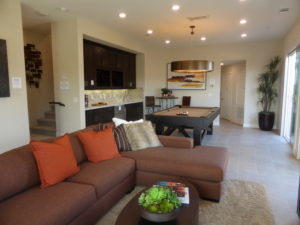
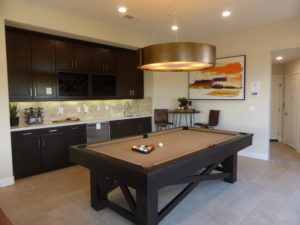
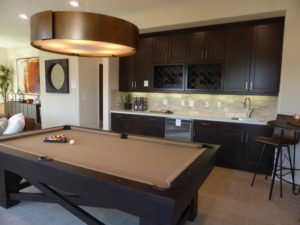
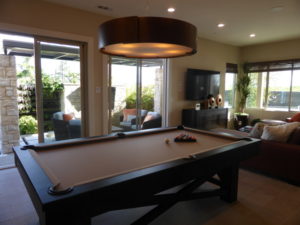
The side yard runs the full length of the house and is shown with an outdoor seating area, fountain, and outdoor kitchen. The kitchen includes a built-in grill, sink and under-counter fridge. The model is on a premium lot, meaning the side yard is about twice as wide as a standard lot. There are approximately ten Obsidian homes with large lots, but they won’t necessarily all be plan 3 homes.
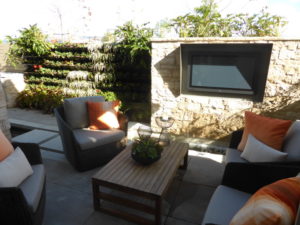
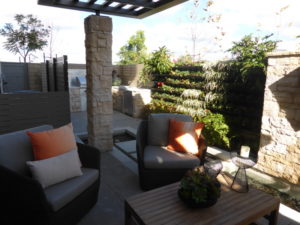
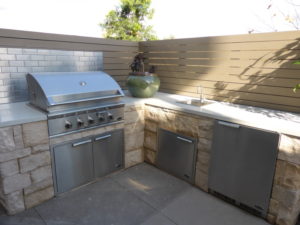
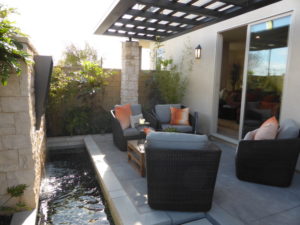
A hallway behind the game room leads to a closet, the elevator, and direct access to the two-car garage.
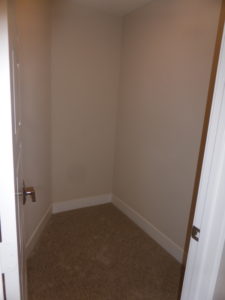
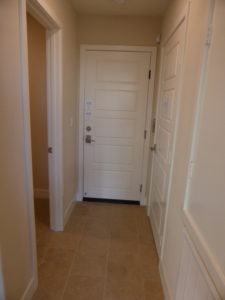
The stairway to the second floor has a landing after going up three steps. There is a powder room off the landing with a small vanity.
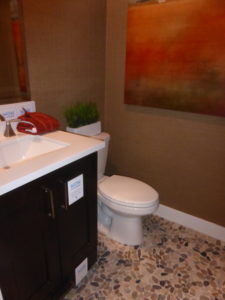
The second floor holds all three bedrooms in residence 3. The elevator is across from the top of the stairs.
The secondary bedrooms are at the back of the house. The hallway leading to the bedroom has a bathroom on the right side and the laundry room on the left. The bathroom has two sinks set into a single vanity. A separate door leads to the shower/tub combo.
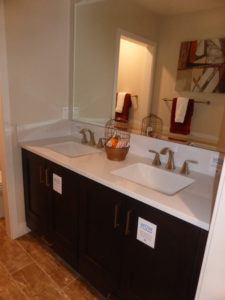
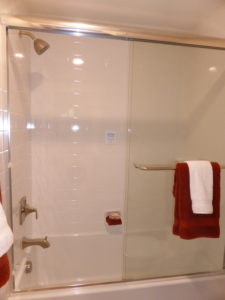
The laundry room has space for side-by-side machines and a sink. There are upper cabinets above the sink and a second set of cabinets in the hall, just outside the room.
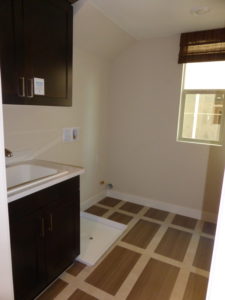
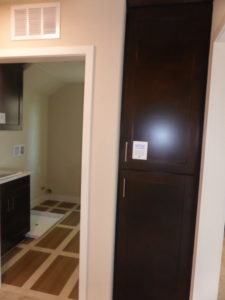
Bedroom 2 is on the left, measuring 12’ x 12’. It has three windows in the back corner, all with views of the motor court. There is a standard, bi-pass closet.
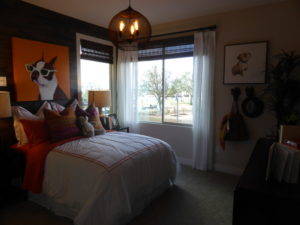
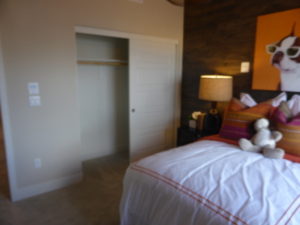
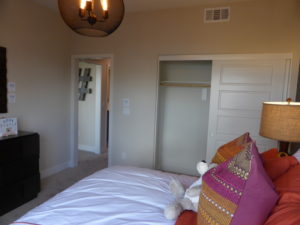
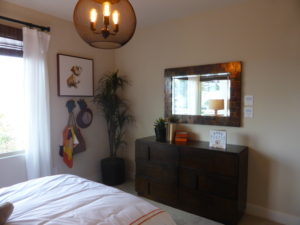
Bedroom 3 is right next to bedroom 2. It is basically the same size, measuring 11’ x 13’. This room has more windows, but they still all have views of the motor court. This room also has a bi-pass closet.
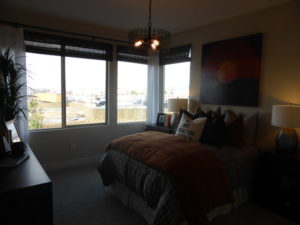
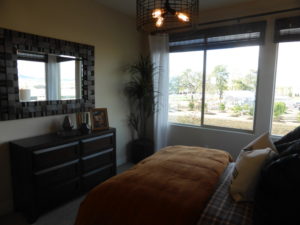
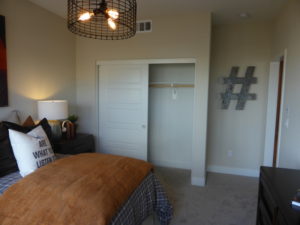
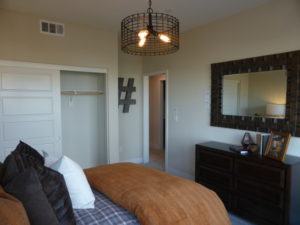
The master bedroom is at the front of the house. The room is large and bright, with windows on the side and French doors facing the street. The doors open to a deck that, in many homesites, will have views of the park running along Bosque. A doorway in the back corner of the room leads to the closets. There are two walk-in closets, one of which is significantly bigger than the other. A row of lower linen cabinets sits between them.
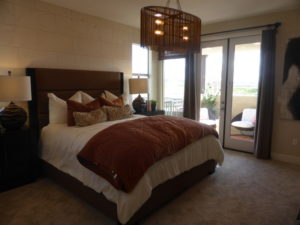
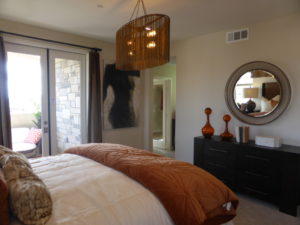
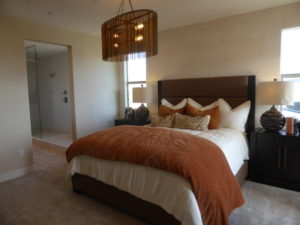
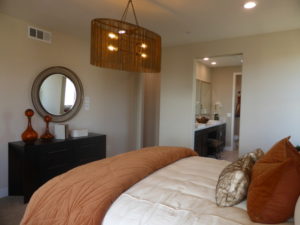
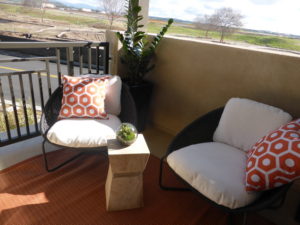
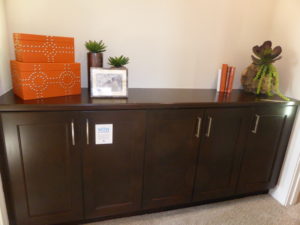
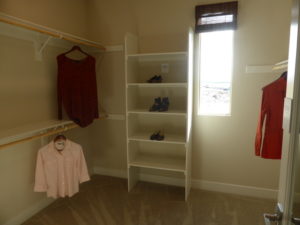
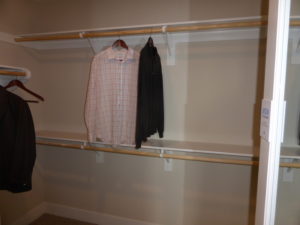
The master bathroom is off the opposite corner of the room. There are two sinks set into one vanity, which also has a makeup area in the middle. There is a walk-in shower running the full length of the opposite wall. The online floorplan shows a much smaller shower and separate bathtub, so that may also be an option.
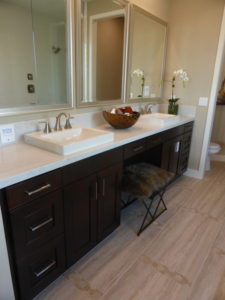
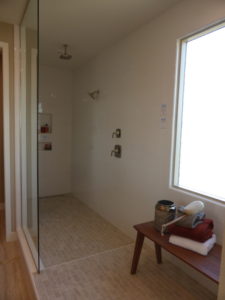
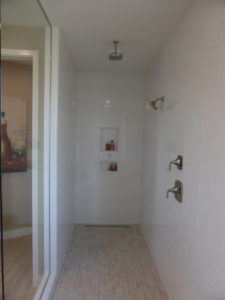
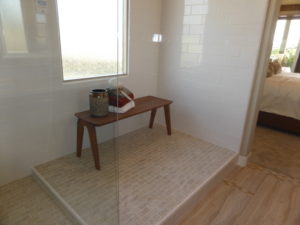
The living areas are on the third floor. The stairs open into the kitchen, which is toward the back of the house. The island is large, with seating for six, several cabinets, and a small vegetable sink. The U-shaped kitchen has a refrigerator, sink and dishwasher on the right side. The built-in microwave and double oven are on the left. The cooktop and under-counter wine fridge are set into the long counter across the back. This kitchen has numerous cabinets, pantry-height cupboards, and a walk-in pantry.
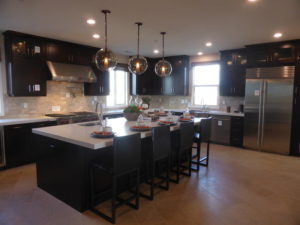
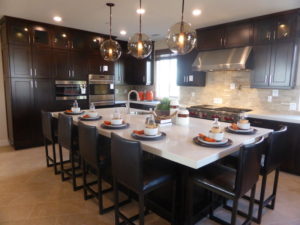
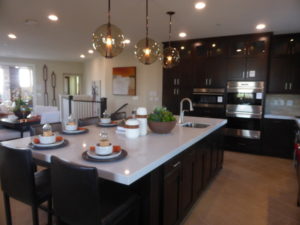
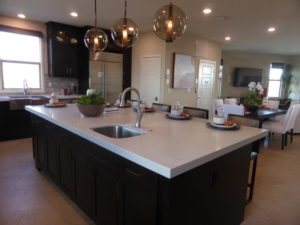
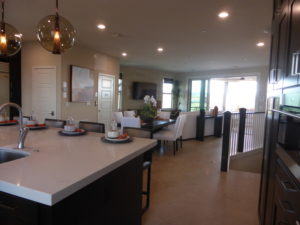
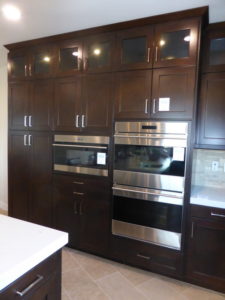
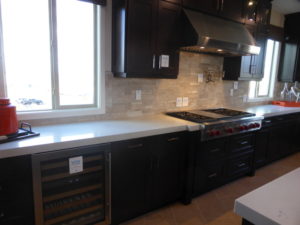
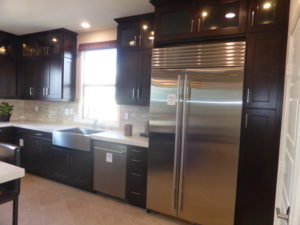
The dining room is adjacent to the kitchen. It has plenty of space for a large table, but not space for a hutch. One wall borders the stair railing and the other wall holds the elevator and large vent.
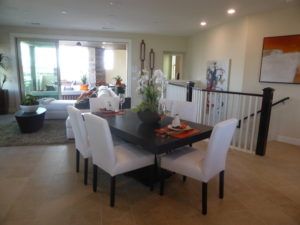
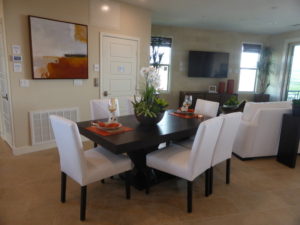
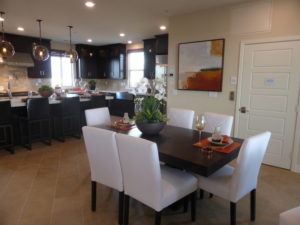
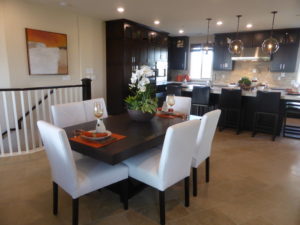
The living room is on the other side of the dining area. This room is also a good size. It has two small windows facing the side of the house and a full wall of sliding doors leading out to the deck.
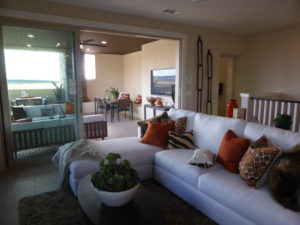
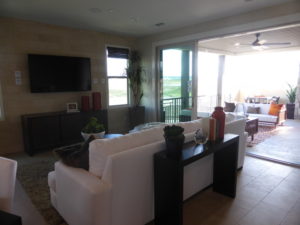
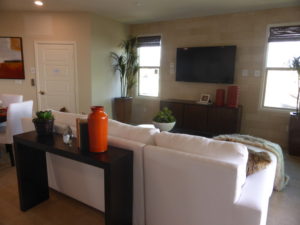
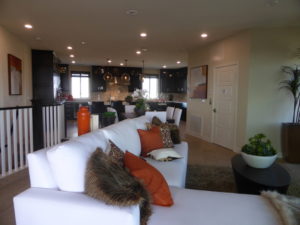
The deck is quite large, offering plenty of space for outdoor entertaining. Like the deck below it, this one will have park views at many homesites.
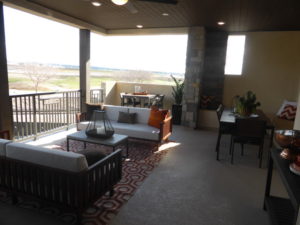
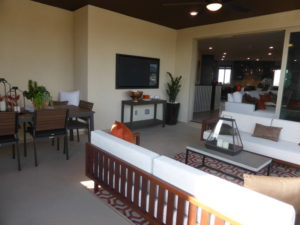
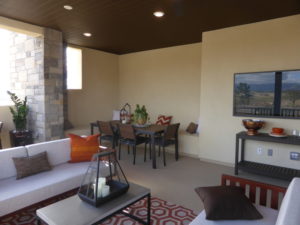
There is a powder room in the far corner of the living room. Like the one downstairs, it has a single sink set into a small vanity.
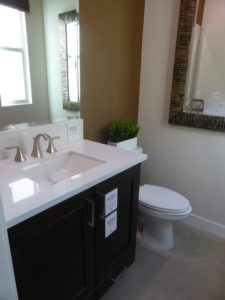
Despite being the largest model in the Obsidian collection, residence 3 is the only home to have three bedrooms instead of four. The game room on the first floor is a great space and very versatile.
Overall, the Obsidian collection offers spacious homes, each with an extra room of some kind. These homes have more varied layouts from each other than in most collections. Many homes will have park views, which will be a welcome change from the high-density condos filling most of Parasol Park. Homeowners will also appreciate the extra parking space given to each home.
