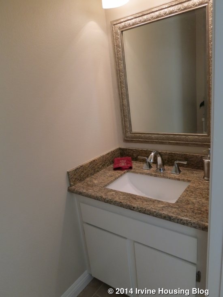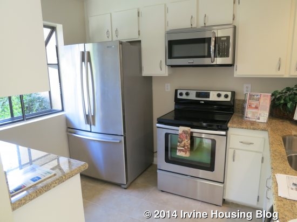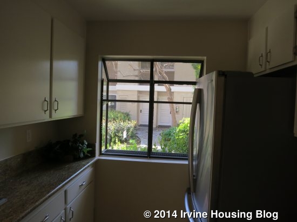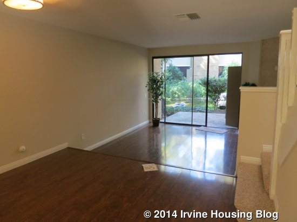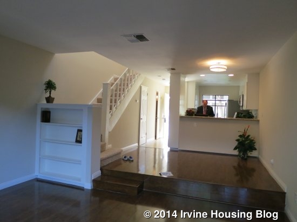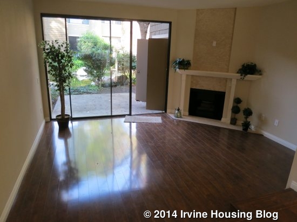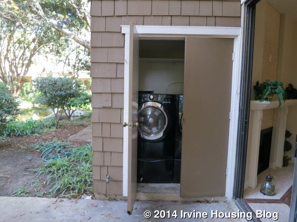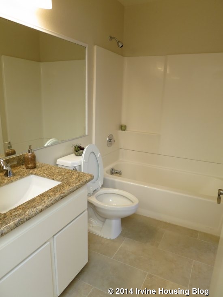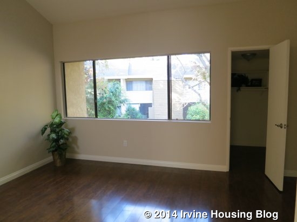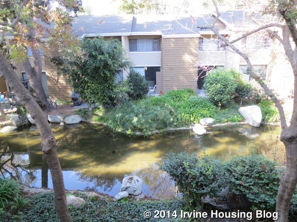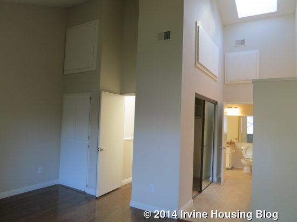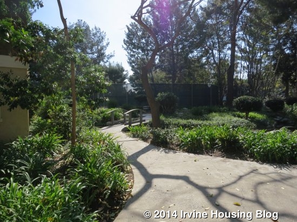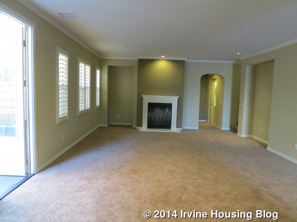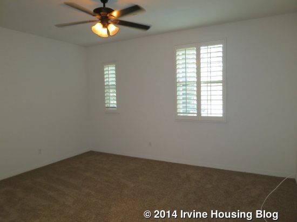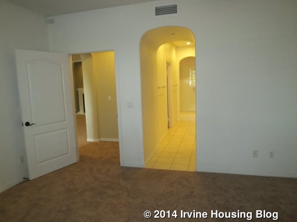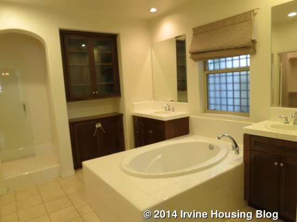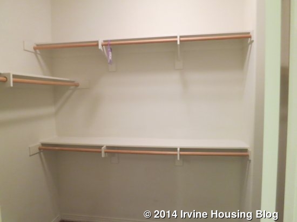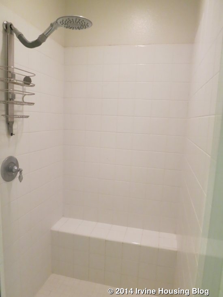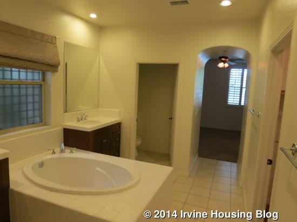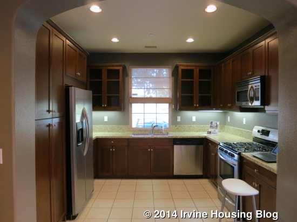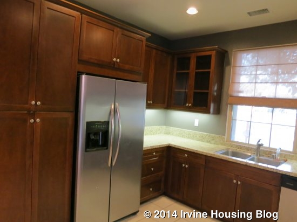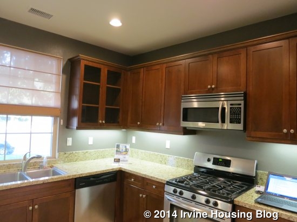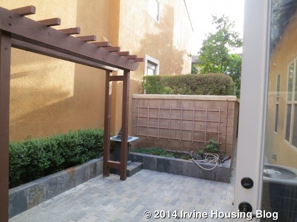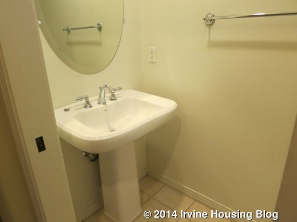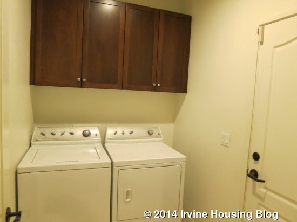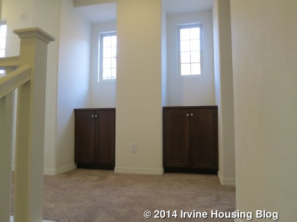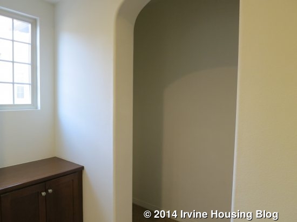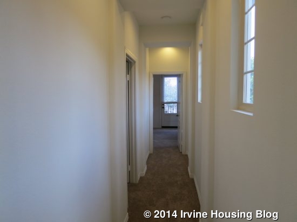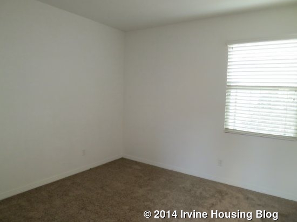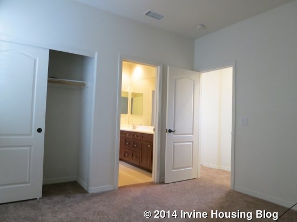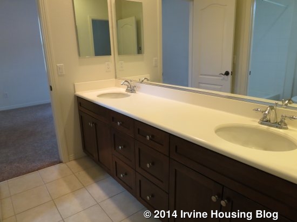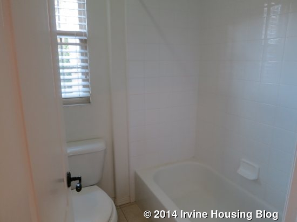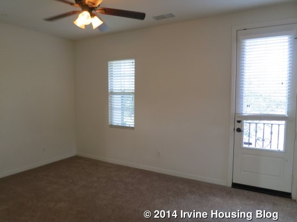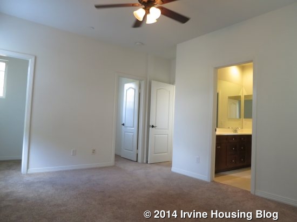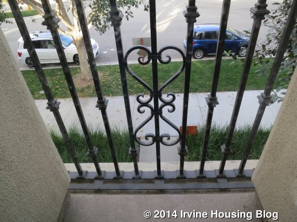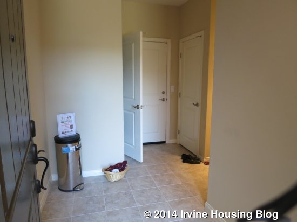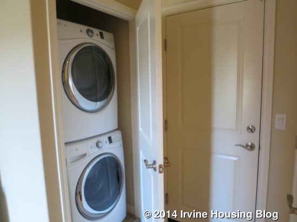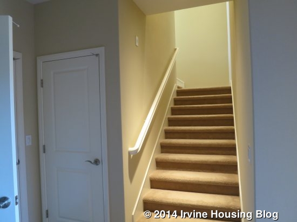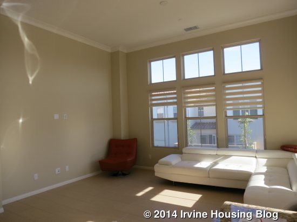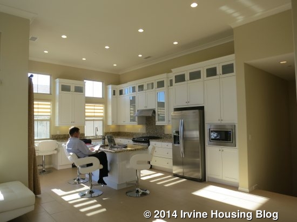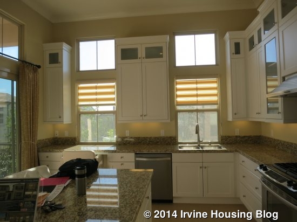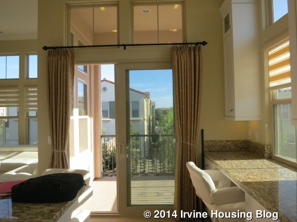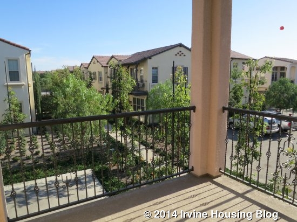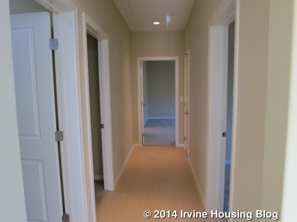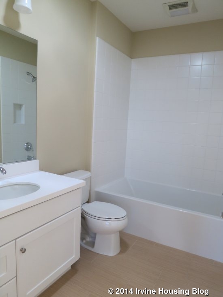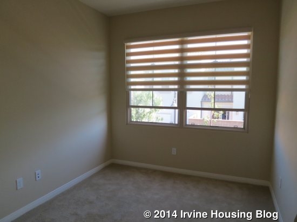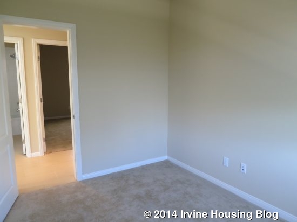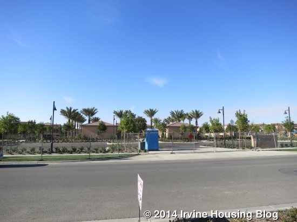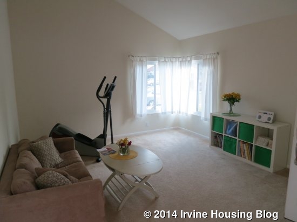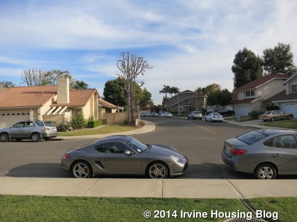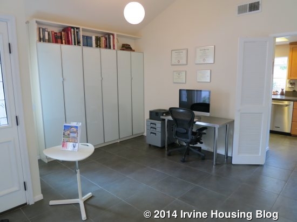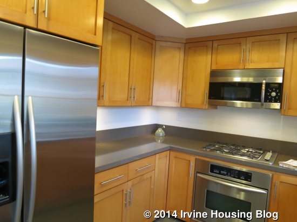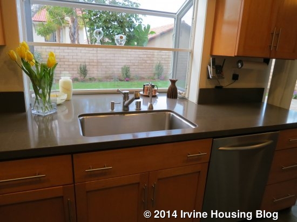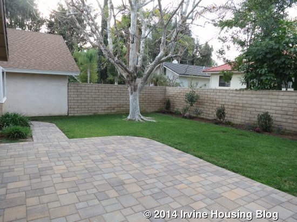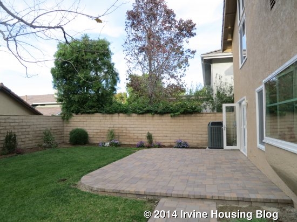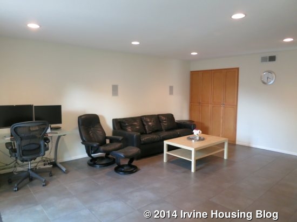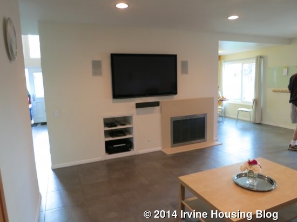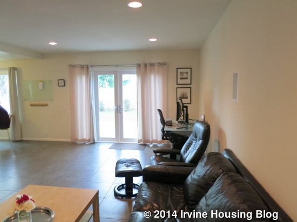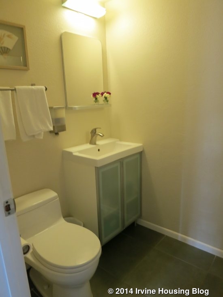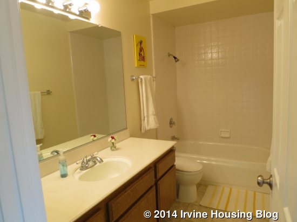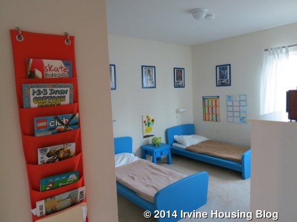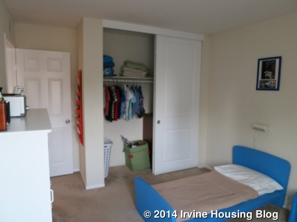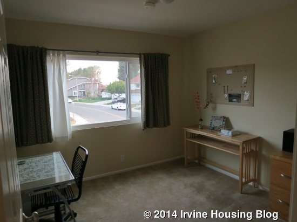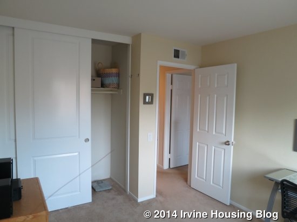Last week I reviewed 193 Pineview in The Lakes tract of Northwood, which sits 4 units down from today’s 197 Pineview. They are the same layout, but today’s review looks at an end unit, so the home only shares one wall. The end unit has the advantage of having additional windows and light flooding the house, as well as a more private patio. The middle unit at #193 is asking $399,900 while this end unit is asking $394,900. Although #193 has more upgrades, it is interesting to compare the upgrades of one unit versus the location of the other.
Overview
Asking Price: $394,900
Bedrooms: 2
Bathrooms: 1.5
Square Footage: 1,202
Lot Size: 871 sq ft
Price per Square Foot: $329
Property Type: Condominium
Style: Two Level
Year Built: 1977
Community: Northwood, The Pines
HOA Fees: $310
Mello Roos: No
Days on Market: 17
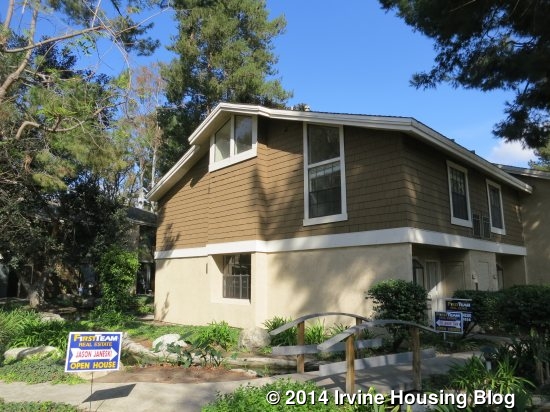
The home is the end unit so there are additional large windows in the dining area and secondary bedroom. It is a bit of a walk from its designated carport and parking space, but sits nicely across from the tennis courts. The kitchen, dining area and living room are downstairs and the two bedrooms are upstairs. Unlike last week’s move-in ready home, this home needs some work to be in the same condition. It does has scraped ceilings, Spanish tile throughout the home, clean paint and a remodeled kitchen, but the bathrooms are original and in need of some deep cleaning or updates. All windows are original.
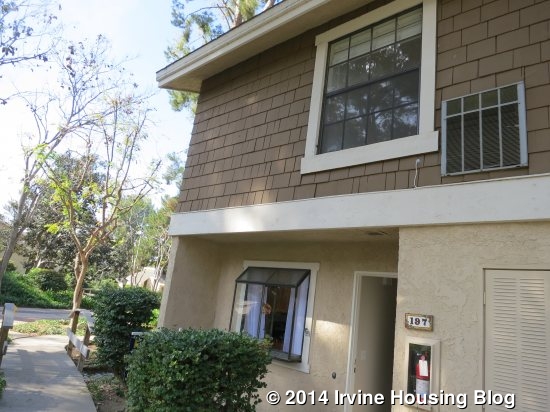
Upon entering, you have the view to the over-sized sliding glass door at the back end of the condominium. Unlike Unit #193, the wall at the end of the kitchen peninsula is gone, so this opens the room up. In addition, an extra large window in the dining area brings in a lot of natural light and creates an open feel.
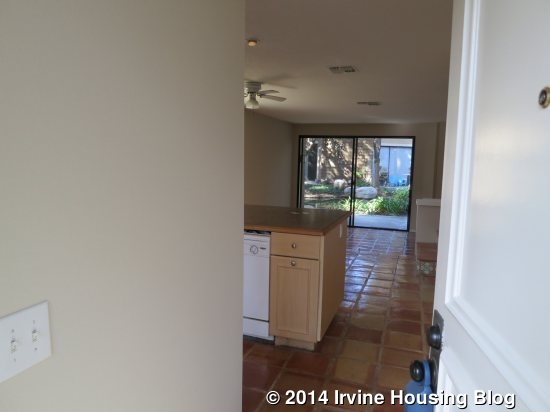
Immediately to the right, behind the open front door is the half bathroom. The location is awkward if you like to keep the front door open, since you will have to close the front door in order to access the bathroom door. The vanity was original and it would desirable to do something with that area since it is very worn. A coat closet is next to the bathroom.
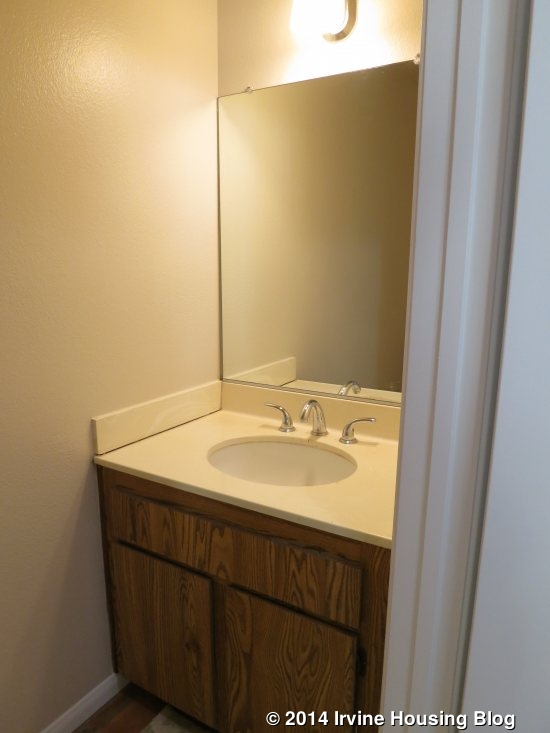
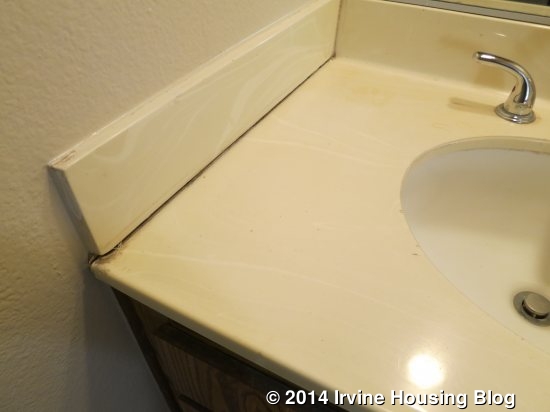
Immediately to the left is a small functional kitchen with updated cabinets and plain counters. I like how the pantry is located in the kitchen instead of on the outside wall of the kitchen peninsula. To the left of the kitchen entrance are a set of cabinets with some counter space and a pantry. A large window looks out to the front of the home. On the other side of the window, along the perpendicular wall are the refrigerator and electric range with a white microwave hood vent. The peninsula contains the double sink and white dishwasher. The kitchen offers an open view to the rest of the first floor with space for some bar seating. Under the peninsula countertop, on the bar seating side are cabinets that can be used for additional storage.
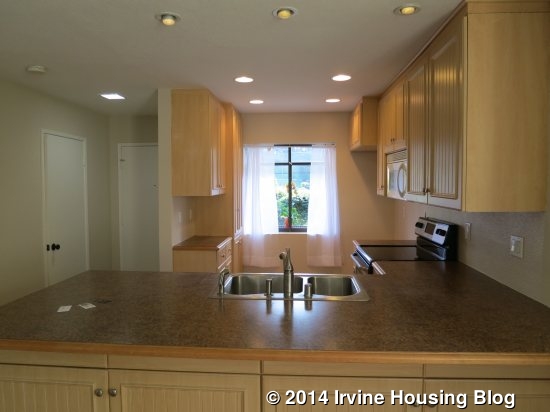
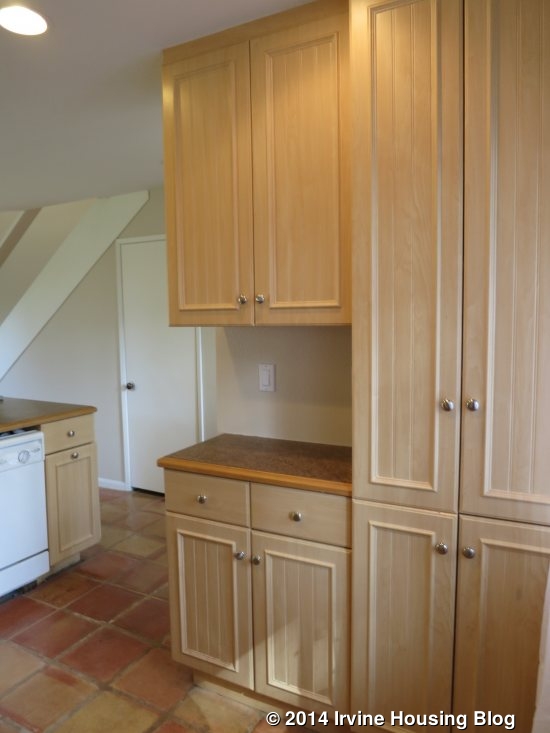
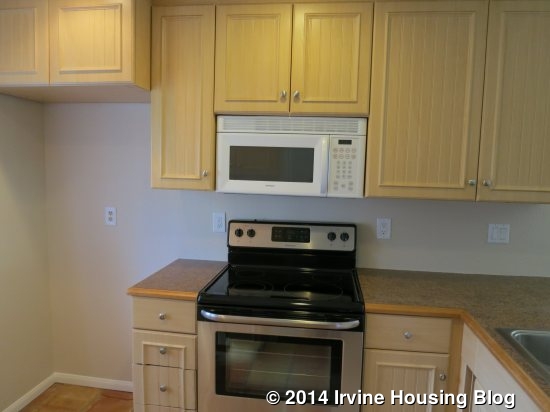
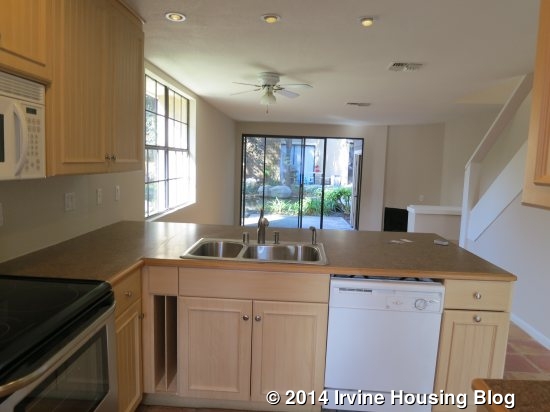
The dining room is on the other side of the bar seating. It can fit a good size dining table. The extra window in the dining room makes a big difference with the feel of the room. The window looks out to a small bridge and walkway. The living room is a couple steps down from the rest of the first floor, which clearly defines the areas. The step is a small size, only running a small portion on the right hand side. A white wood border helps accentuate the areas, but the wood was messily placed and looks unfinished. The living room is a nice size with a fireplace and built in bookshelves.
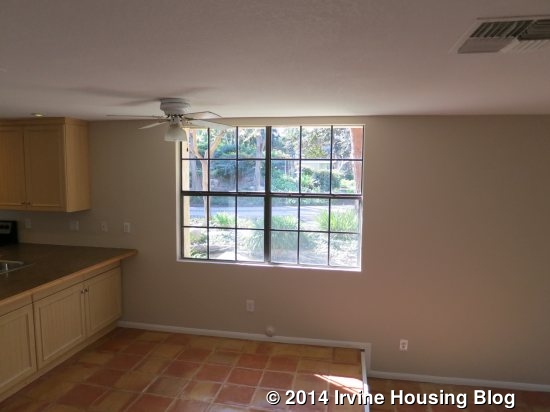
The living room opens up to the patio, which has an outdoor closet area for laundry. At the end of the patio slab are plants which borders along the man-made stream running down between the buildings. The patio is defined by a square concrete slab, but it does not hinder you from walking across the plants to your neighbors’ patios. However, this unit being the end unit the patio sits at an angle in front of the other patios down along the building, which creates more of a private area with a nicer view.
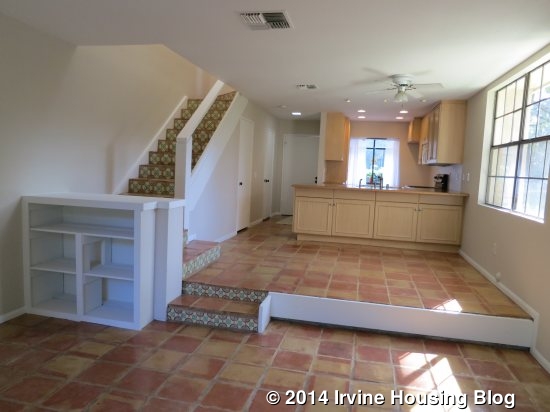
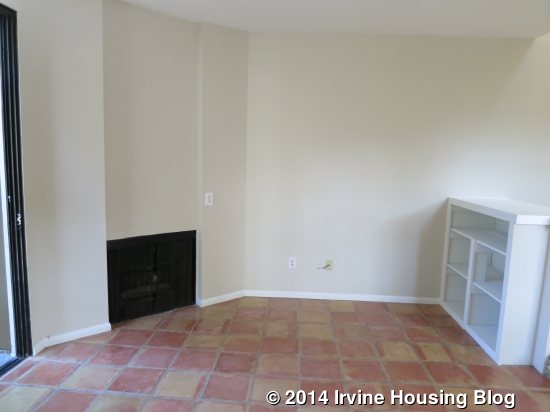
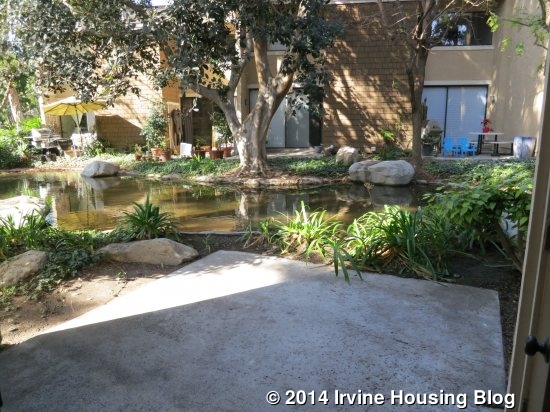
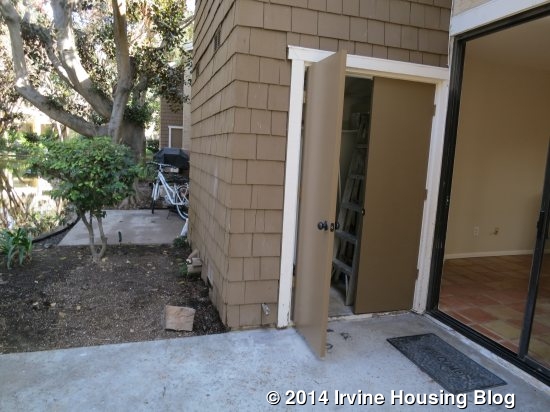
Coming up the tiled staircase, I noticed that the balusters were removed from the original staircase railing. If someone wants to prevent children from falling through the gap, new balusters need to be installed.
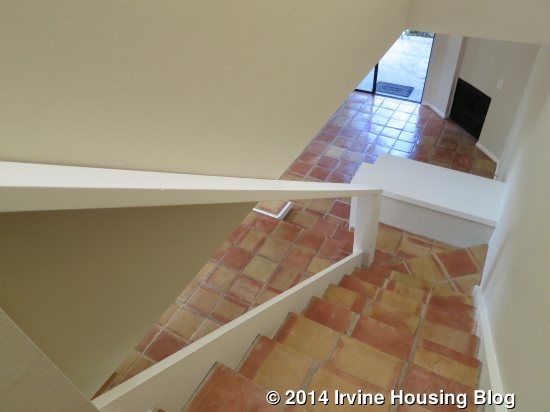
One of the home’s two large skylights sits in the ceiling above the staircase, which brings in a lot of light. The high vaulted ceilings provide an open spacious feel. The tiled floors continue throughout the second level.
The first bedroom is a regular size, but the vaulted ceilings and a good sized closet create a spacious feel. The window faces out towards the front of the home. This particular end-unit model has additional windows that reach up to the cathedral ceiling on the perpendicular wall which brings in an abundance of light.
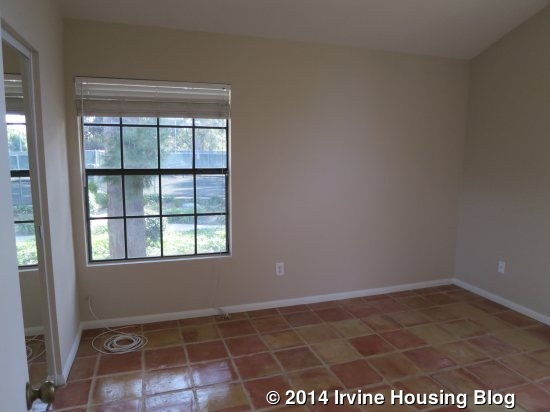
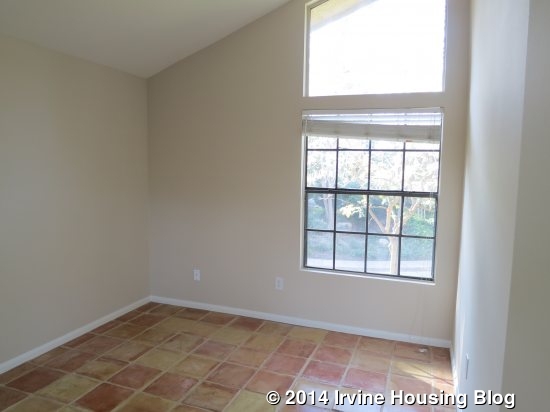
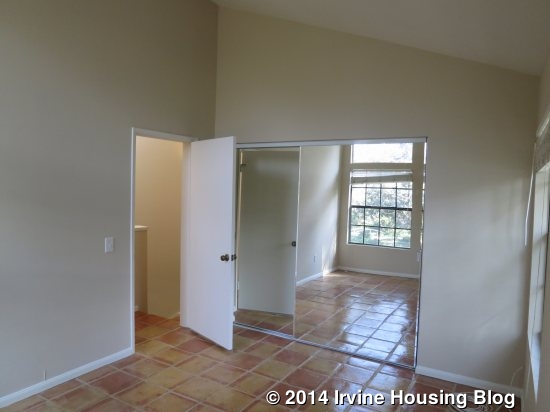
The hall bathroom separates the two bedrooms. Since it is the only area to bathe or use the toilet upstairs, it also has an entrance into the master bathroom vanity area. Like downstairs, the cabinets are original and the fiberglass tub/shower combo needs to a good cleaning or needs to be resurfaced. Since the fiberglass tub material does not reach the ceiling, wood boards were placed above the top of the fiberglass. Perhaps it was due to water splashing or some other reason unknown to me.
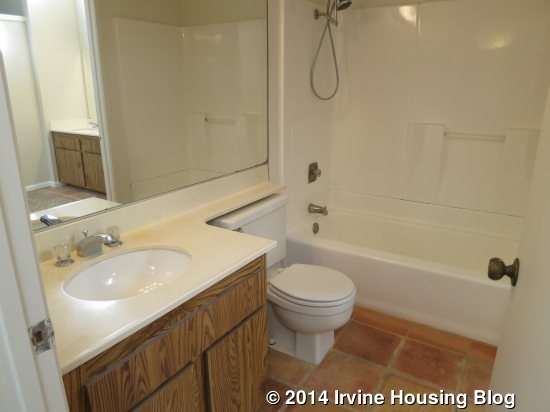
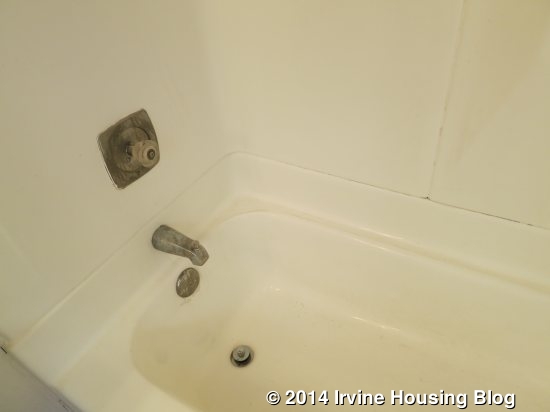
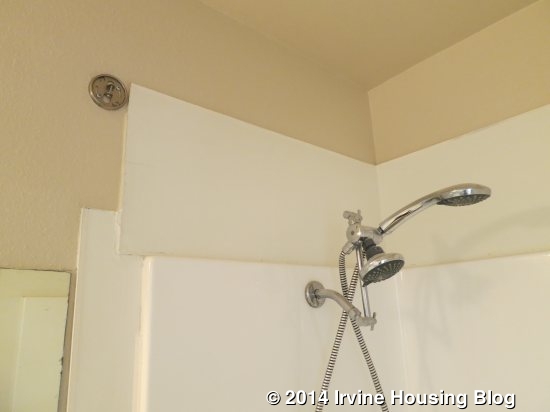
The master bedroom is a decent size with built in cabinets and walk-in closet. The large set of windows and the skylight from the master bathroom’s vanity area bring in a lot of natural light. The large windows overlook the patio and creek. The vaulted ceilings and space at the top of the wall separating the bathroom brings in light from the bathroom skylight. The master bathroom, unlike the home I wrote in a previous review at 3 Lakepines, does not have a private toilet or shower. The area has another mirrored closet and dual sinks. The tracks on the mirrored closet doors are dirty and did not easily roll. I definitely prefer the layout at 3 Lakepines, with a single sink, shower and toilet.
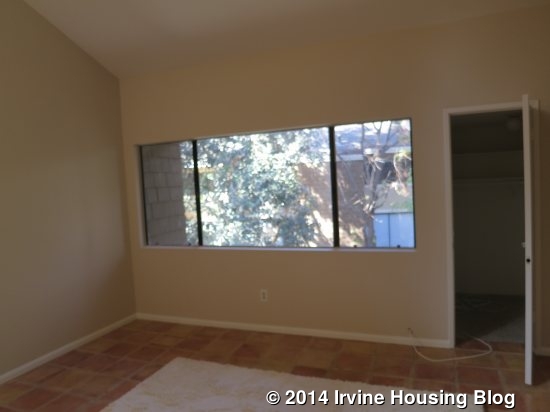
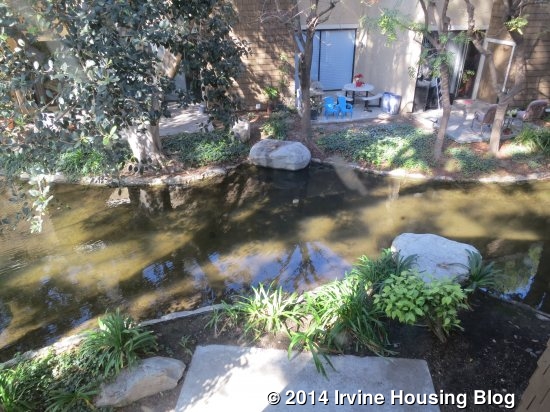
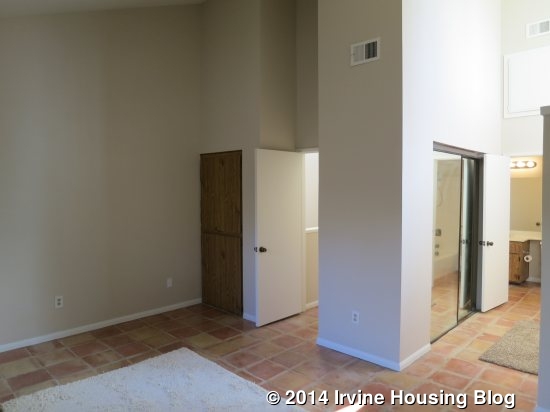
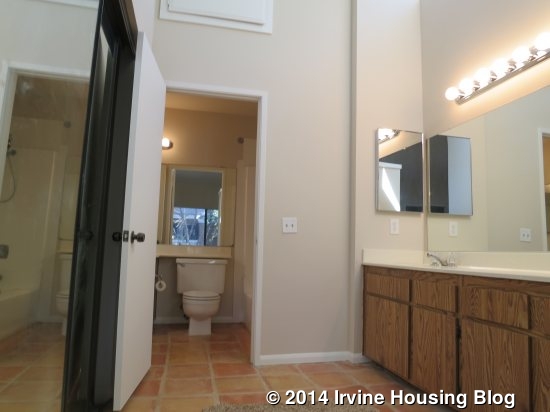
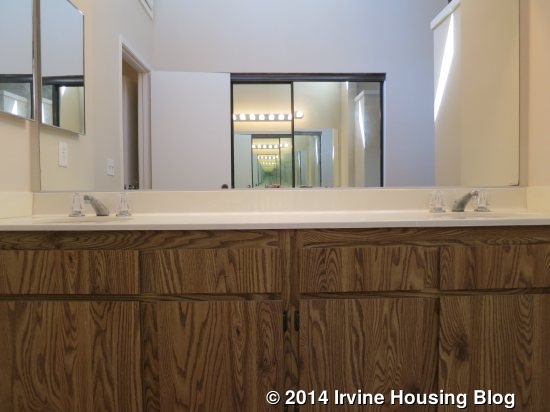
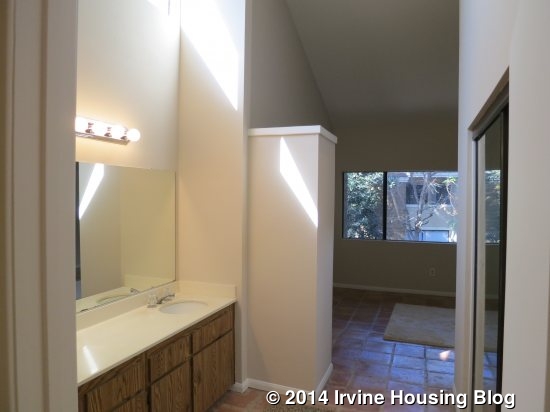
The condominium has a great open layout and I definitely prefer this end-unit home for its location and extra windows. Having laundry on the property is another big convenience. After seeing how 3 Lakepines converted their master bathroom into a full private bathroom, it was hard for me not to be disappointed with the original layout found in this home. But if someone takes this property and renovates the original bathrooms, then it might be a great opportunity to add in a private shower and toilet in the master bathroom. The home is walking distance to Santiago Hills Elementary School and close to the walking paths. Would you prefer a move-in ready home or one that needs improvements but has a better location?


