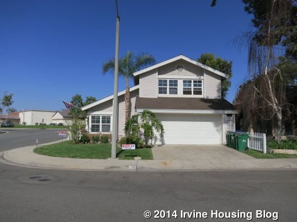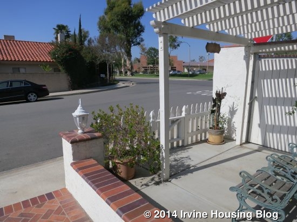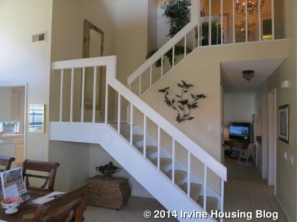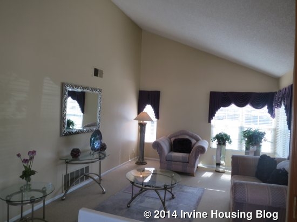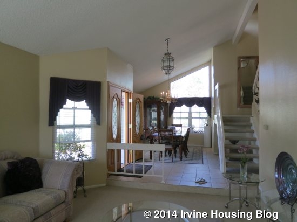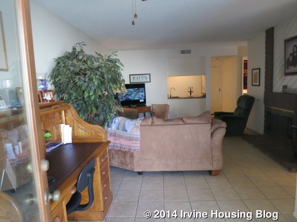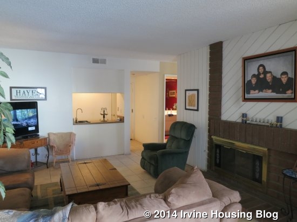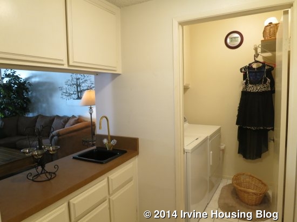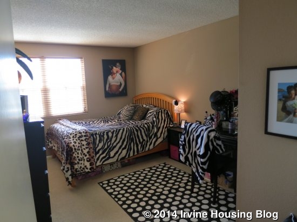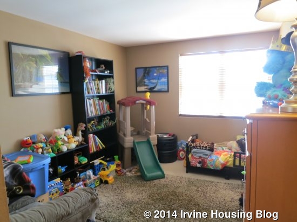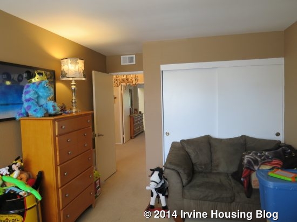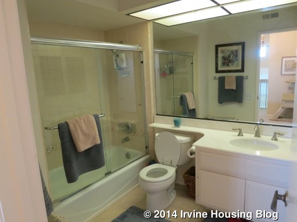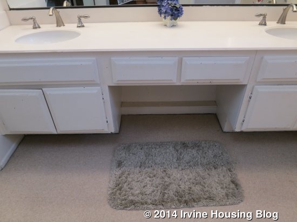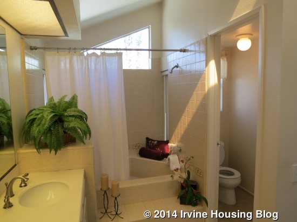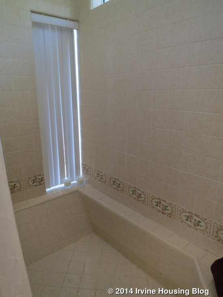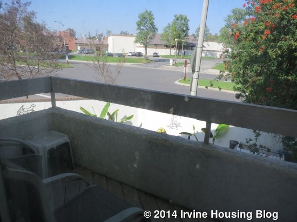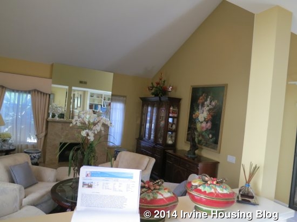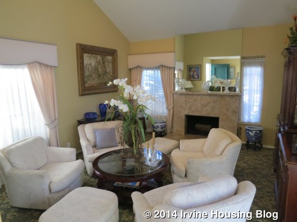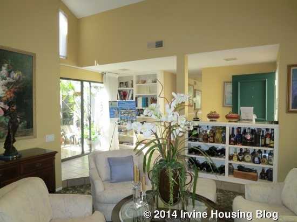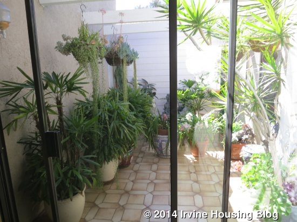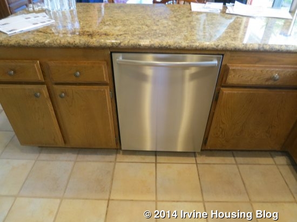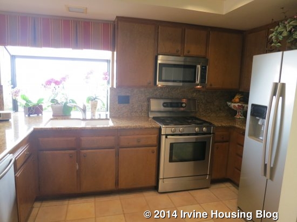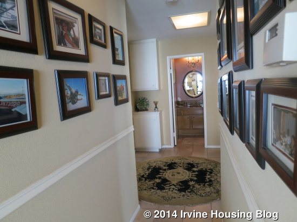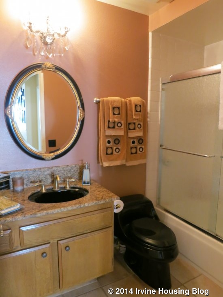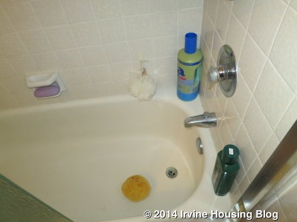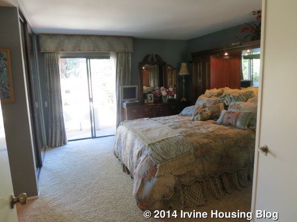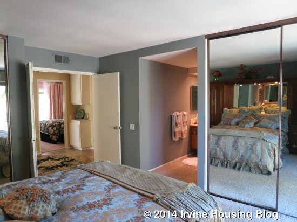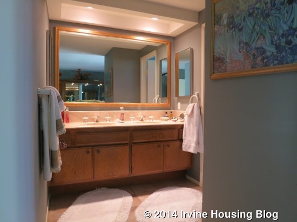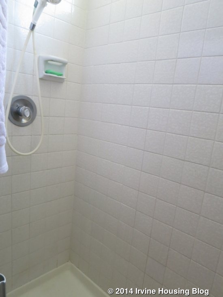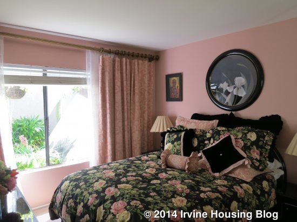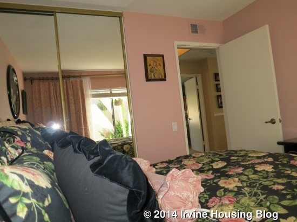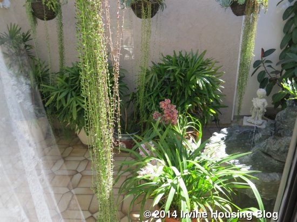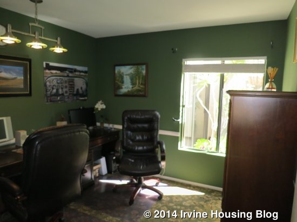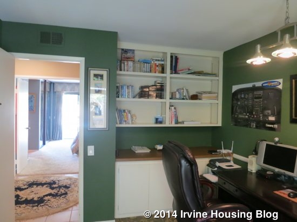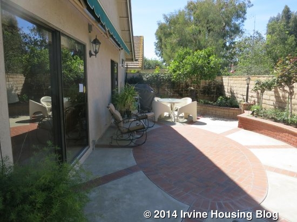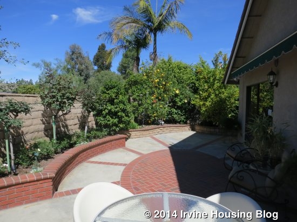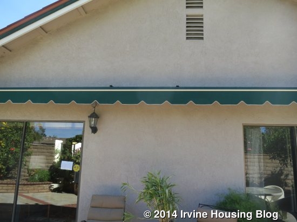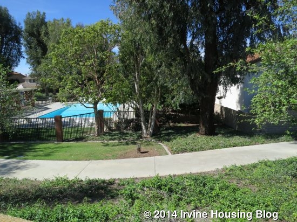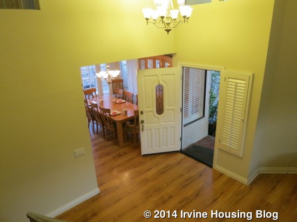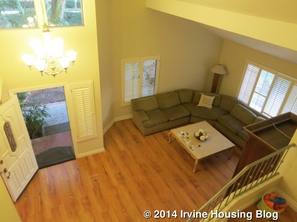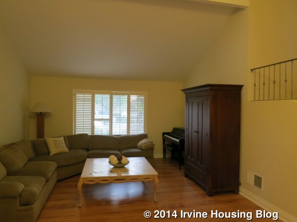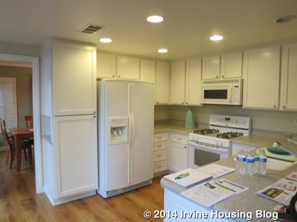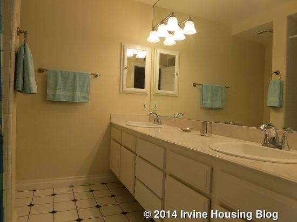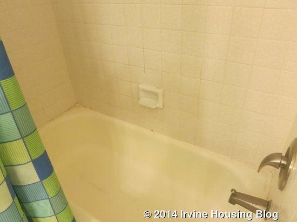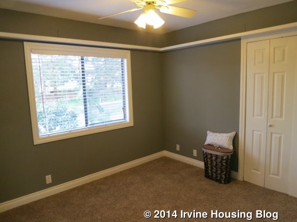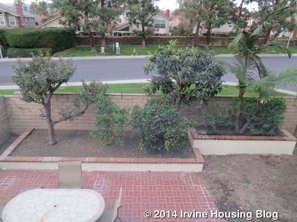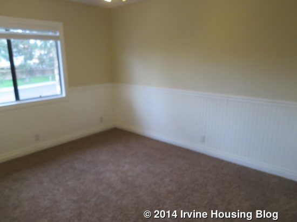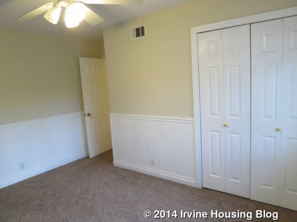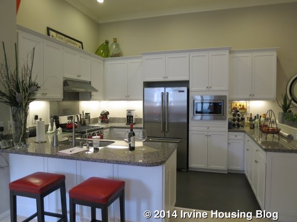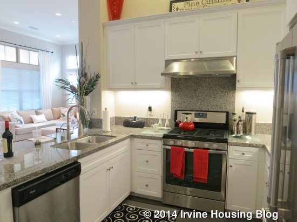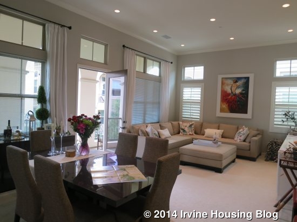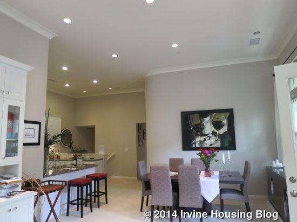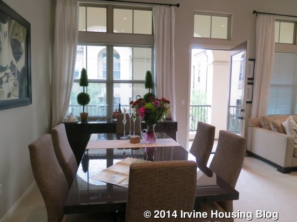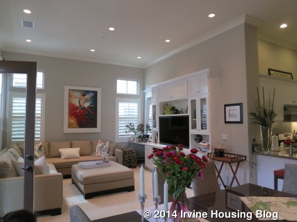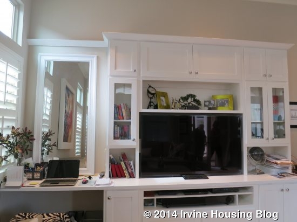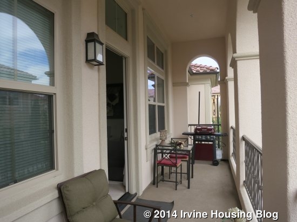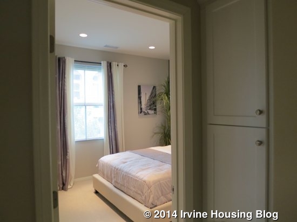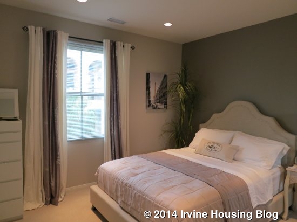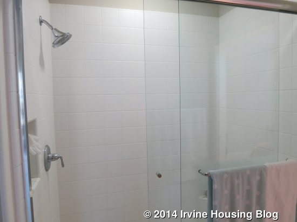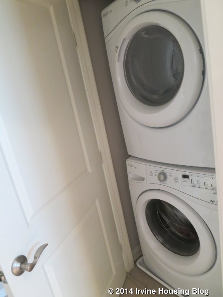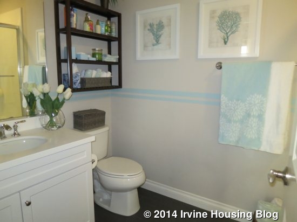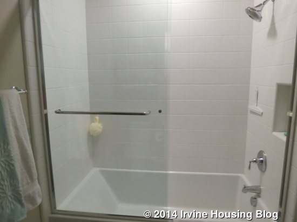Venturing out to Portola Springs, I visited a spacious 3 bedroom, 3 ½ bathroom home with a large backyard and a 3 car tandem garage.
Asking Price: $1,249,888
Bedrooms: 3
Bathrooms: 3.5
Square Footage: 2,717
Lot Size: 4,870
$/Sq Ft: $460
Days on Market: 15
Property Type: Residential, Single Family Mediterranean
Year Built: 2007
Community: Portola Springs – Keystone
HOA Fees: $135/month
There are Mello Roos taxes.
At the end of Gray Dove (three houses down), the street wraps around the block and across the street from the homes is a nicely landscaped slope with mature trees; however Portola Parkway sits on the other side. I did not notice traffic noise from Portola Parkway during my visit. The home’s entrance is located under a covered porch. There is space for a bench or a couple of chairs next to the front door. Once inside, beautiful natural stone floors flow throughout the first level of the home. The number of windows in each room provides ample light. The home looks clean and excellently maintained.
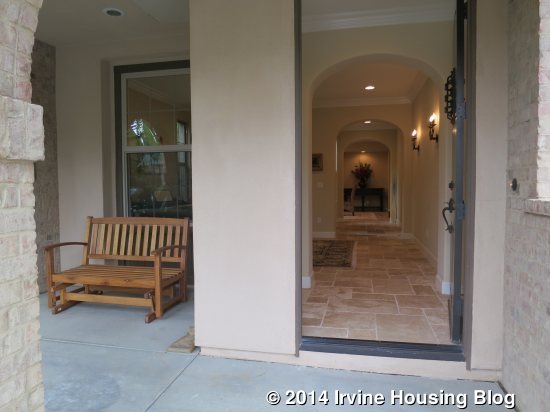
Immediately to the left is a light, open living room area. There are 3 large windows and a set of glass French doors which opens to a small square courtyard that has a path leading to the backyard.
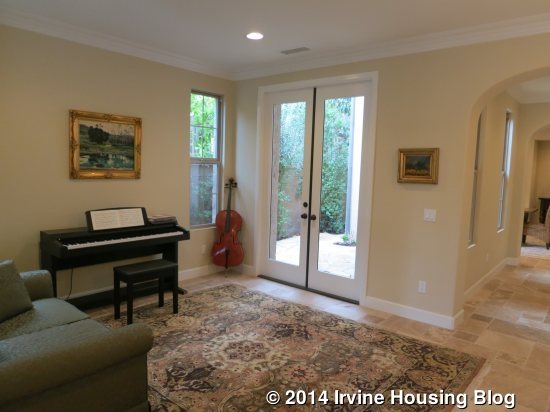
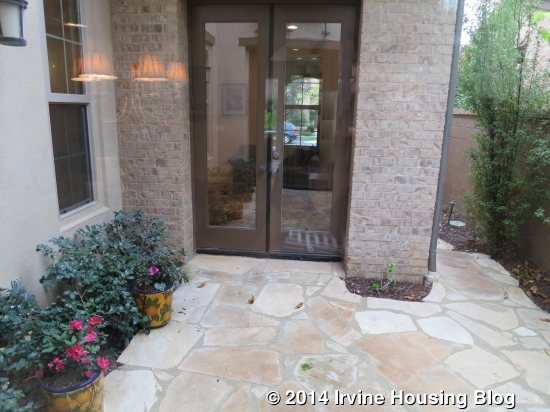
Further down to the left, with another set of glass French doors leading to the same courtyard, is the dining room. It has a nook in the wall to provide extra space for furniture. Across from the dining room is the staircase, coat closet, entrance to the garage and half-bathroom. The dining room has a pass thru directly to the kitchen. The short pass thru has a set of lower cabinets under a large window.
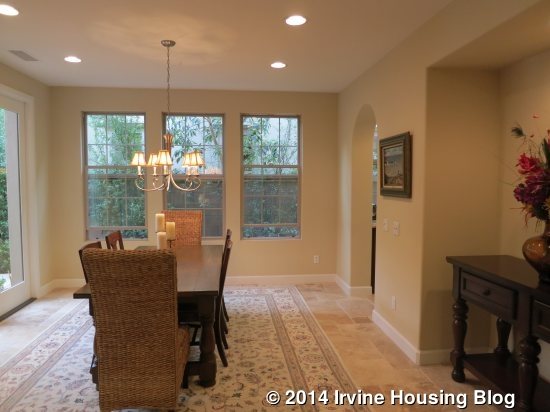
The kitchen and family room are found at the back of the home. The rooms open up to each other. To the left is the kitchen with granite countertops, natural stone backsplash and a large rectangular island which contains a sink, dishwasher and additional cabinets for storage. There is space for bar seating at the island. One wall has a built-in refrigerator, oven and microwave. The perpendicular wall has a mix of solid wood and glass front cabinets. The gas range sits along the same wall, with additional drawers and cabinets on each side. There is a generous amount of counter space. At the end of the kitchen is an area in front of the windows and glass French doors that leads out to the backyard. It appears to have enough space to be used as a small casual eating nook.
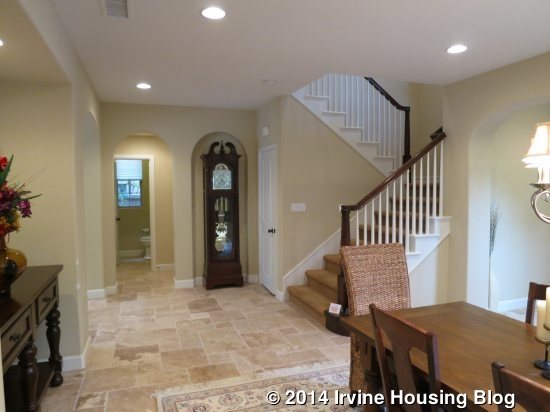
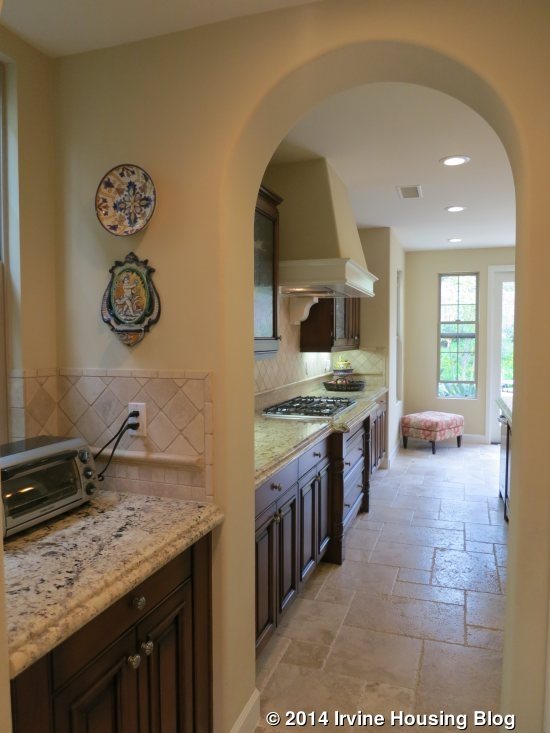
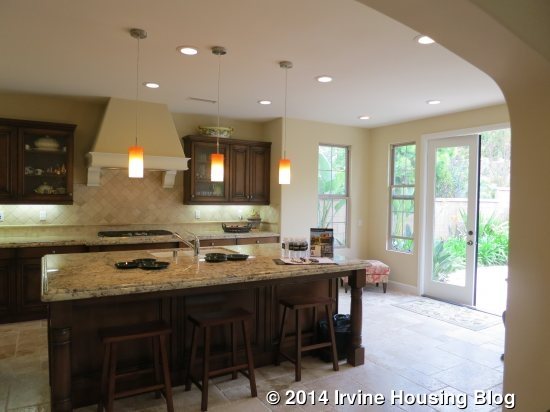
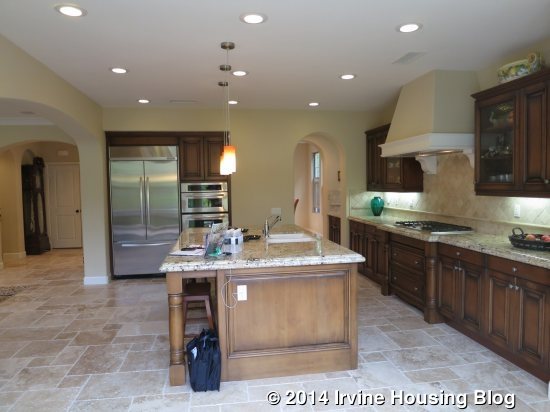
The family room is a standard room with a nice fireplace. The 5 large windows open look out to the backyard and side yard, but leaves limited wall space in comparison to the room size.
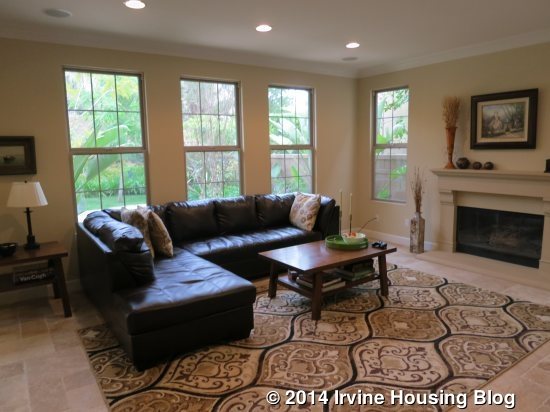
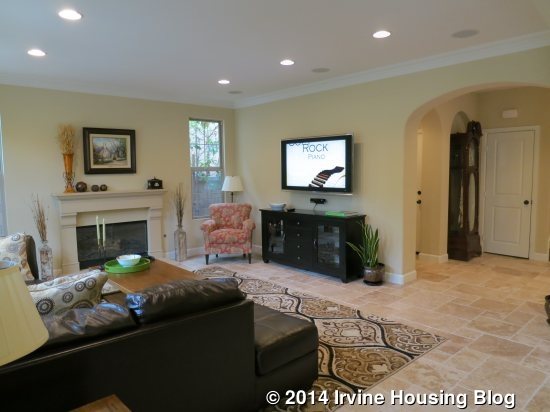
The backyard is spacious and open. It is nicely landscaped with grass, plants, trees and a stone patio, with plenty of space for outdoor entertaining.
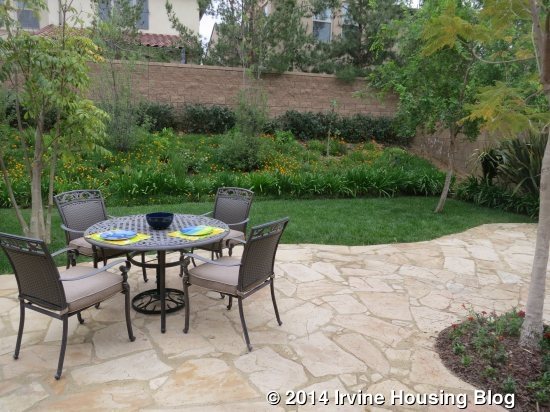
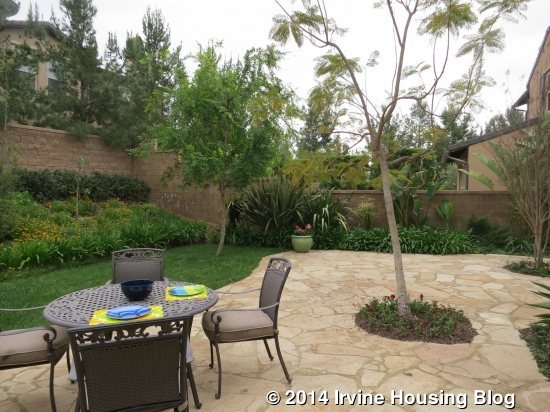
The half bathroom comes with a pedestal sink and a window to bring in natural light.
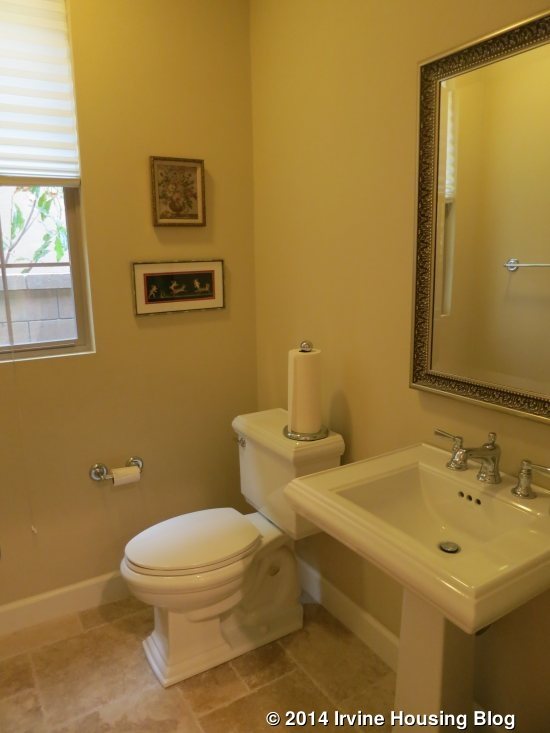
Going up to the second floor the stairs, as well as the bedrooms, are carpeted. Once upstairs, there is a laundry room with cabinets sitting above space for a side-by-side washer and dryer. A small window separates the appliances from a built-in sink and cabinets.
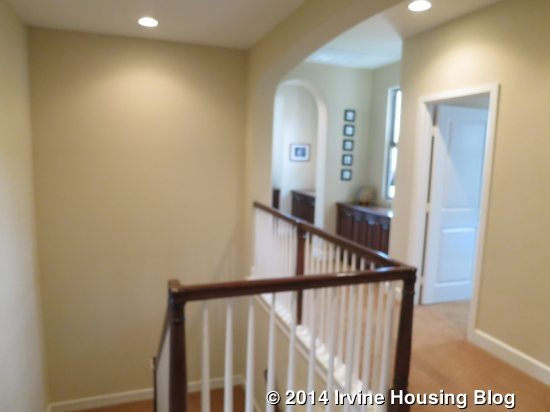
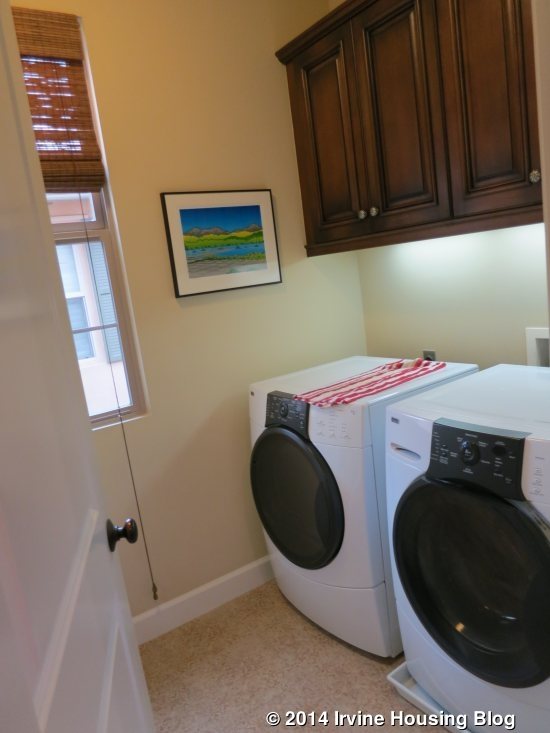
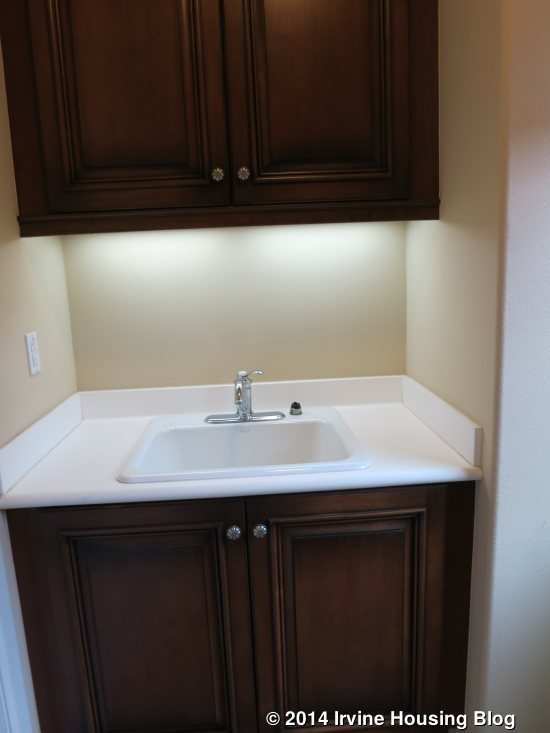
The master bedroom is a good size room with 5 large windows. An open arched doorway leads into the master bathroom. To the right are dual sinks separated by a large soaking tub. A large window sits above the tub. Along the back wall are the separate toilet and a shower with sitting bench and window. To the left is a large walk-in-closet. I am unsure whether a privacy door could be installed at the bathroom entrance to limit the light and noise into the bedroom.
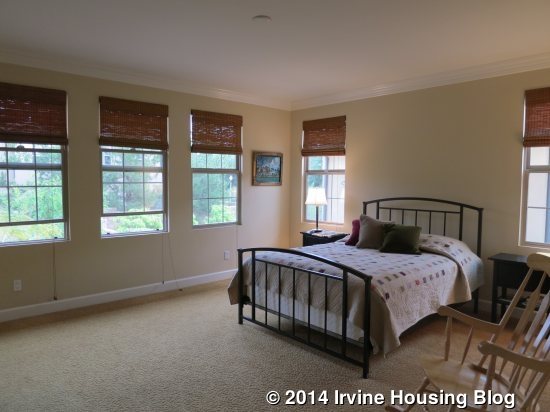
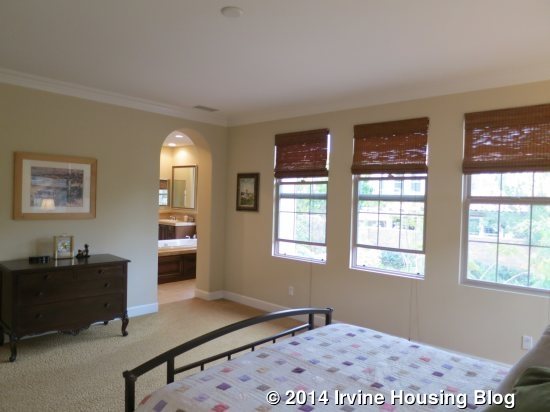
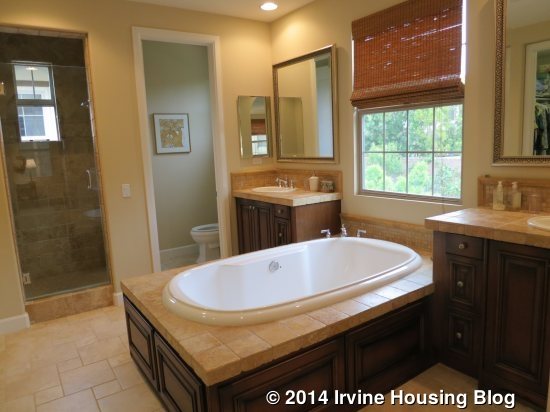
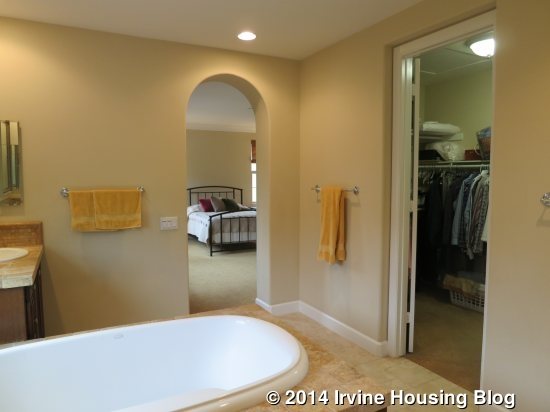
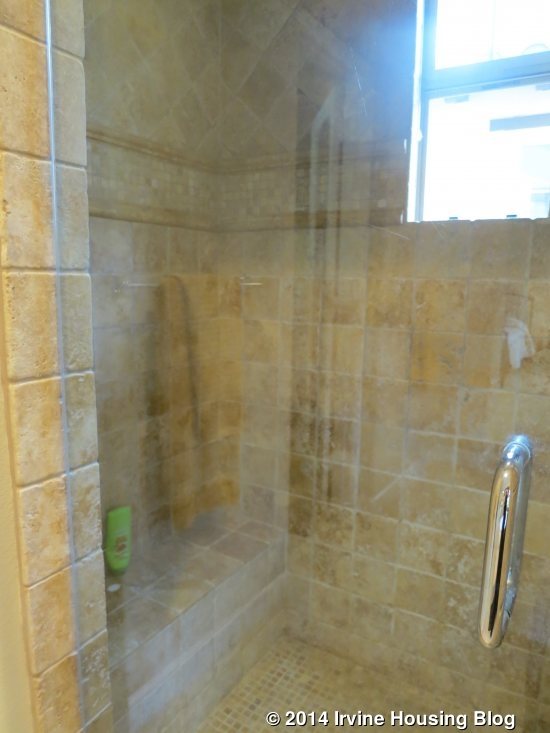
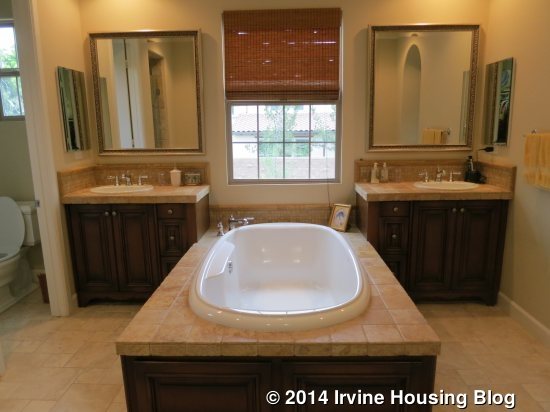
Both secondary bedrooms have attached bathrooms which come with a single sink and a tub/shower combo. The first bedroom has two windows and a glass door that overlooks the courtyard. The door opens up to a small landing, not quite big enough to stand comfortably on. It has a walk-in closet. The bathroom’s sink has small tile backsplash and a white tile countertop. The tub/shower combo has the same white tile and accent as the sink’s backsplash. It is in clean, excellent condition.
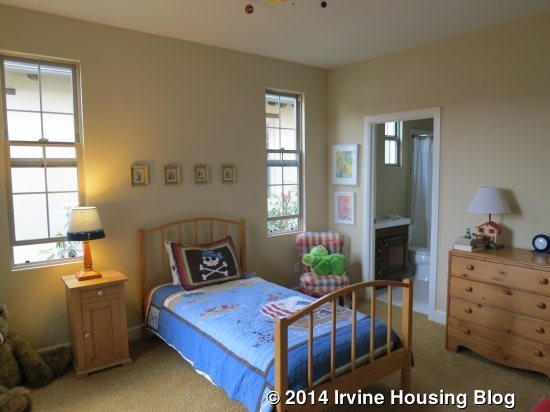
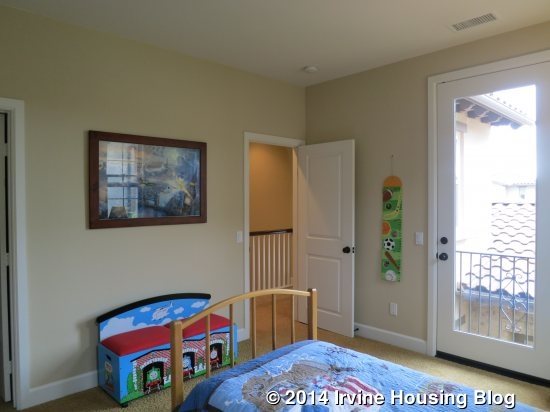

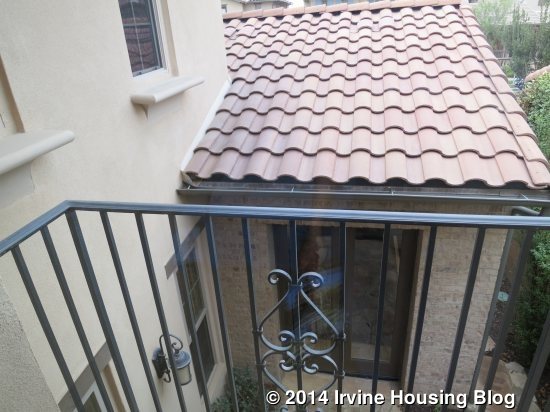
The hallway leading to the last bedroom has windows and wood linen cabinets. The last bedroom is very large and has plenty of storage space with dual closets. The space is currently used a large entertainment/bonus room. The only difference with the attached bathroom is it uses pale yellow tile with blue accent tiles for the countertop and tub/shower surround.
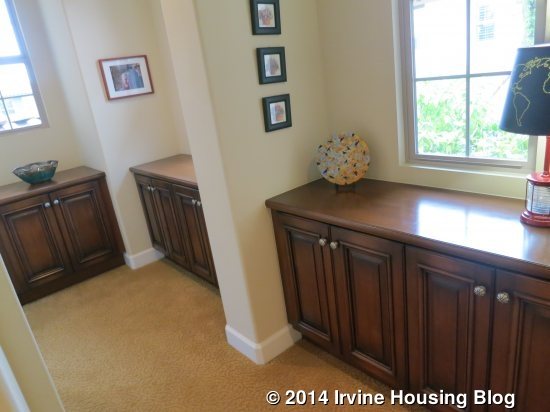
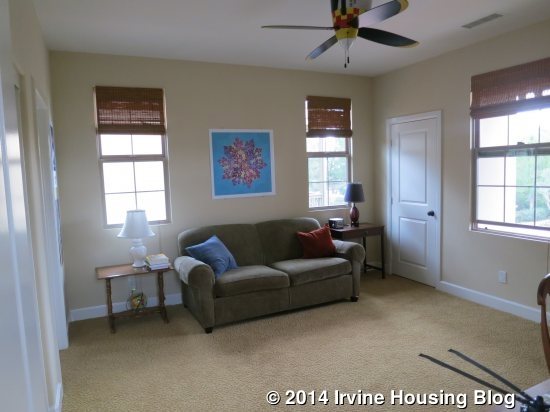
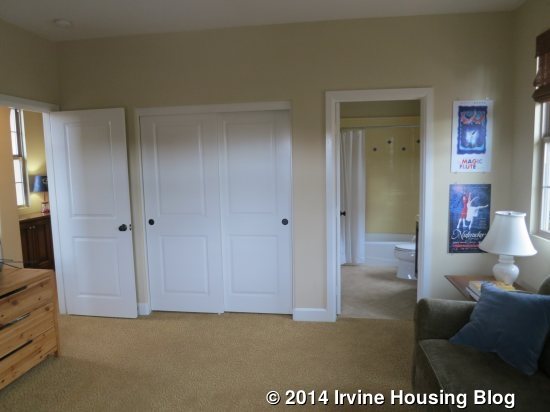
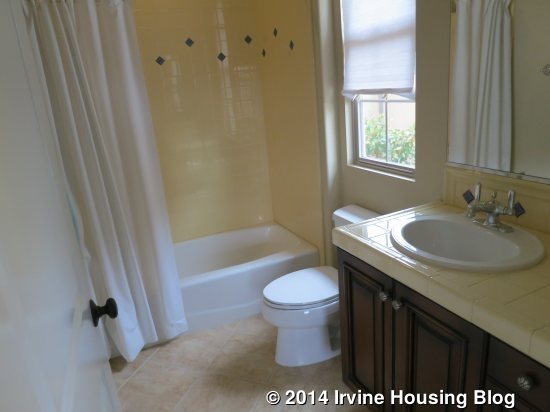
This is a spacious 3 bedroom house. It would have been nice if the living room area by the front entrance was an enclosed room to provide an extra enclosed space in the house. However, the rooms are spacious and the bigger secondary bedroom has enough space to be used as a bedroom with office space. The backyard is large and the courtyard provides extra entertaining space. The home is clean and turn-key.
