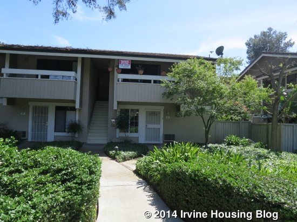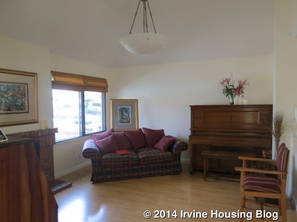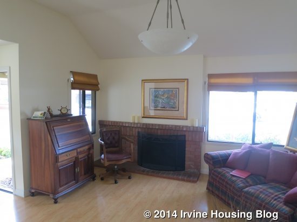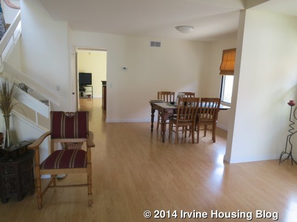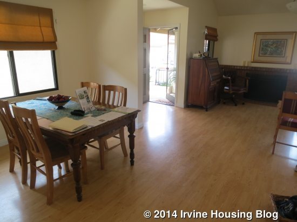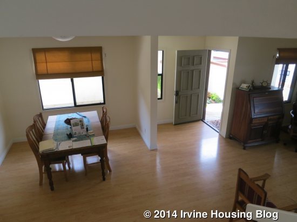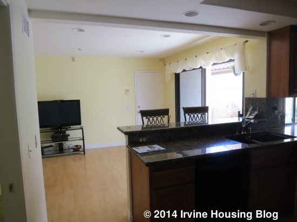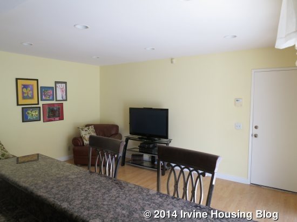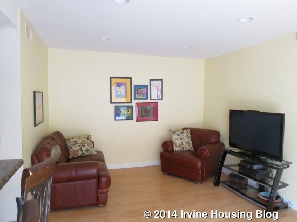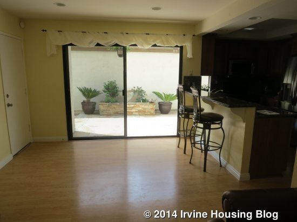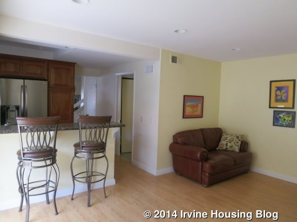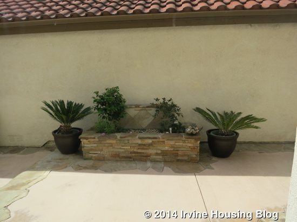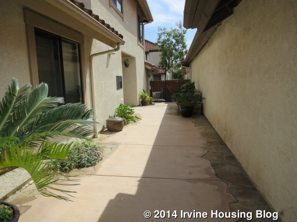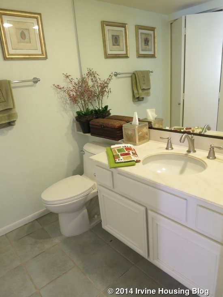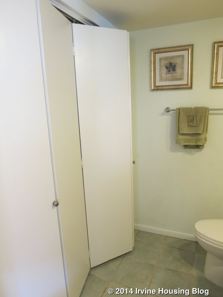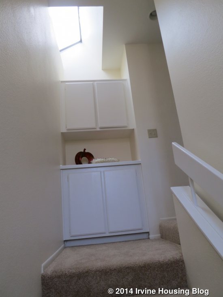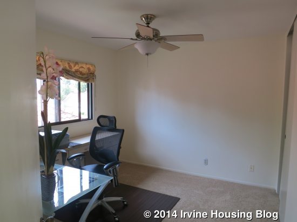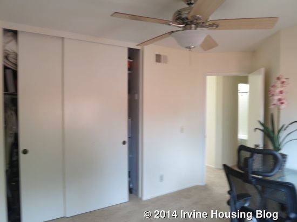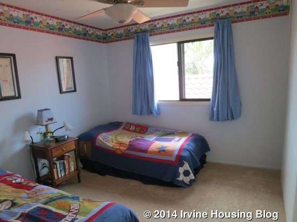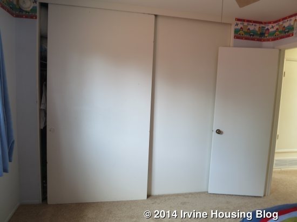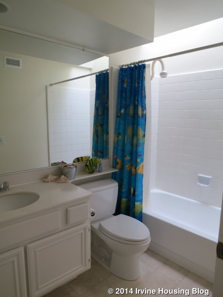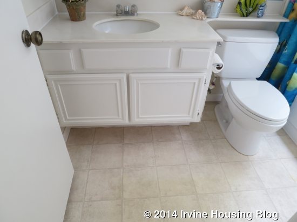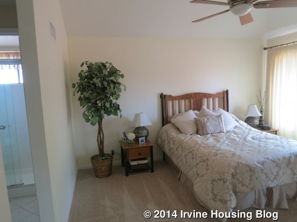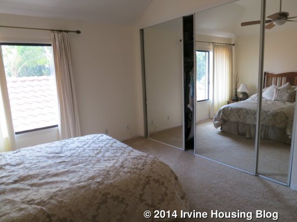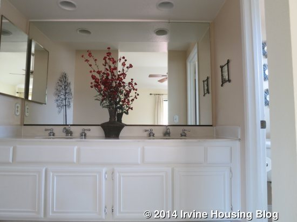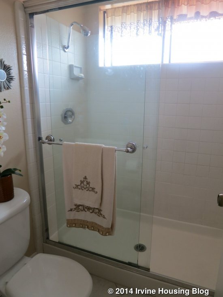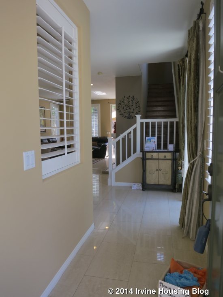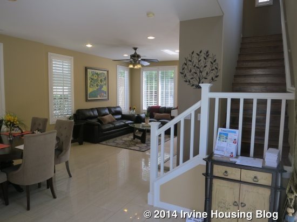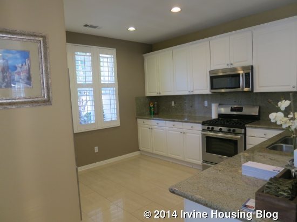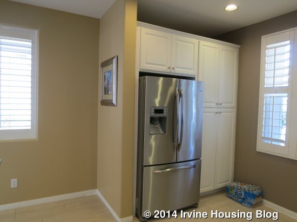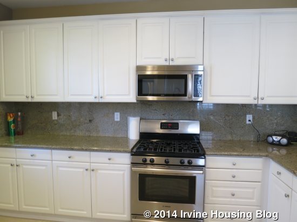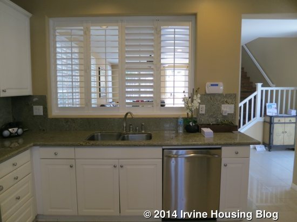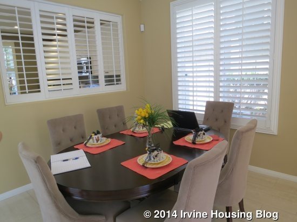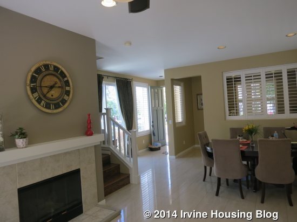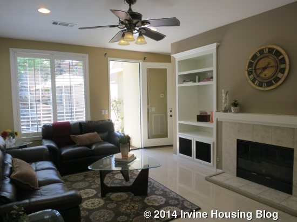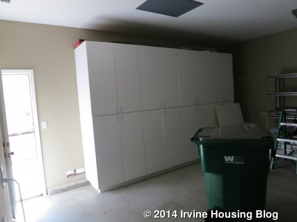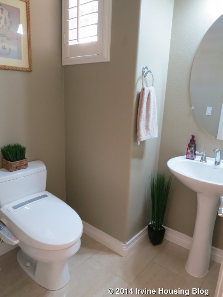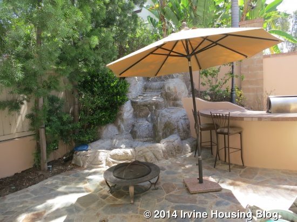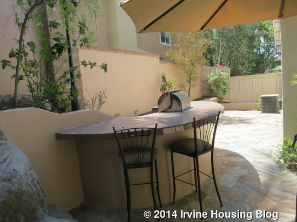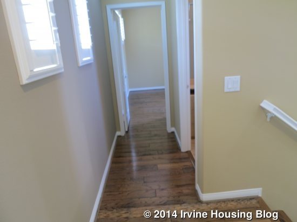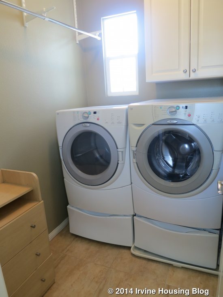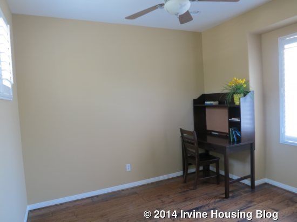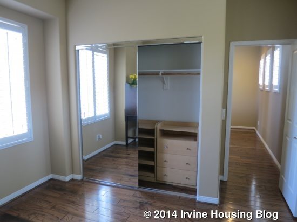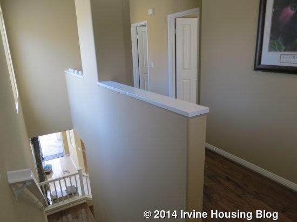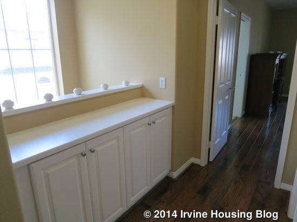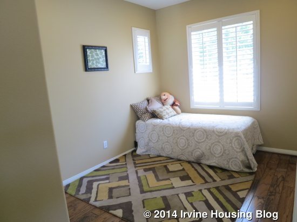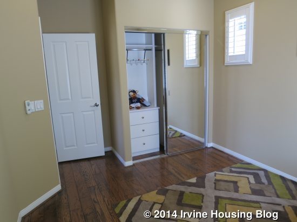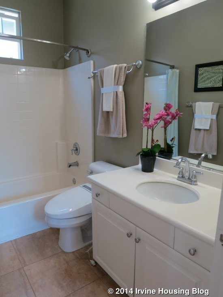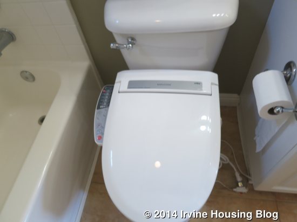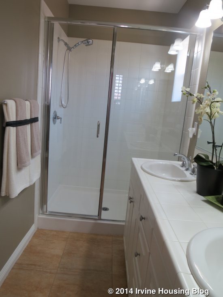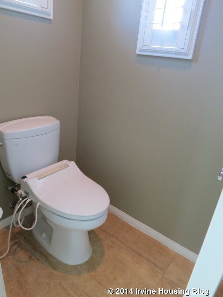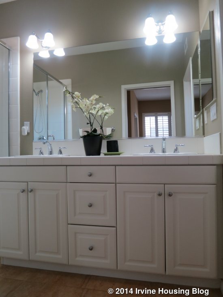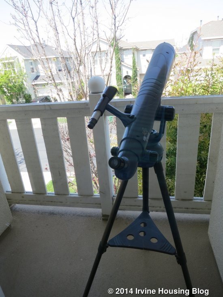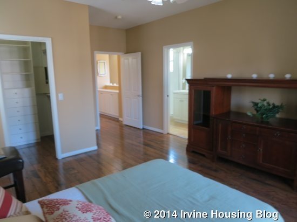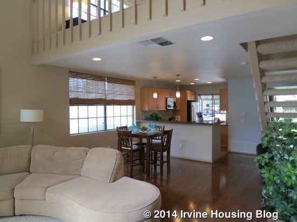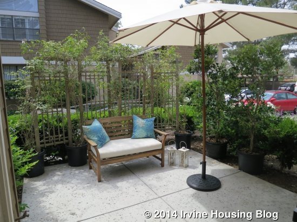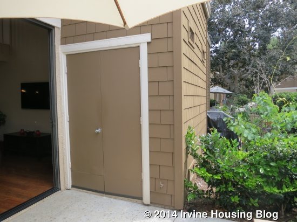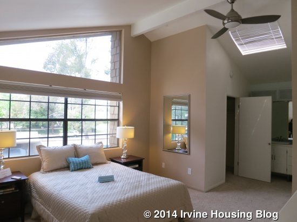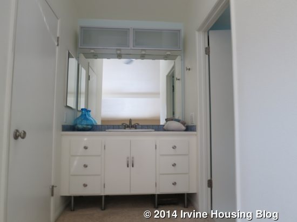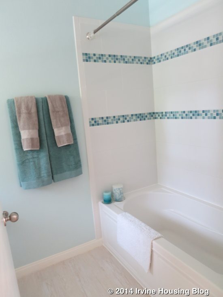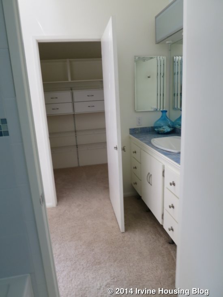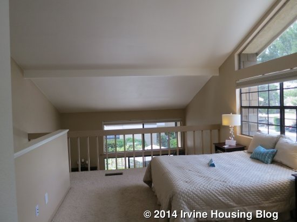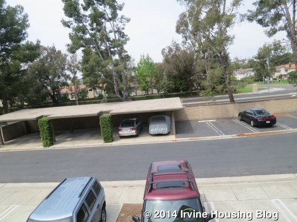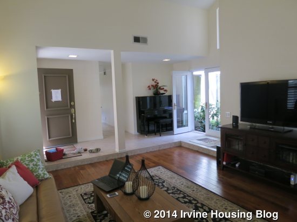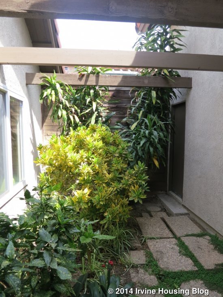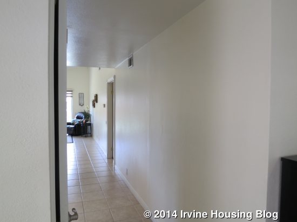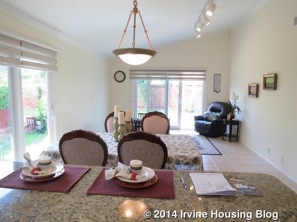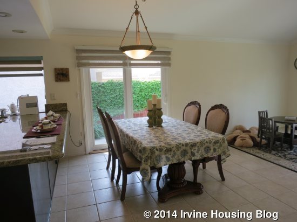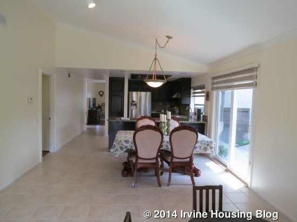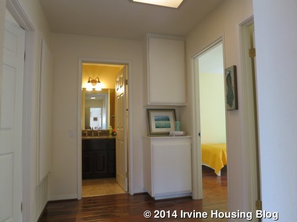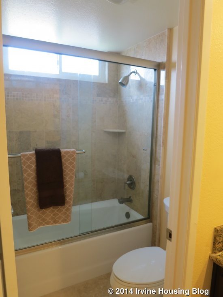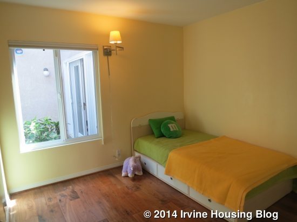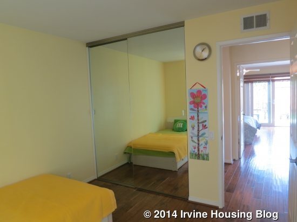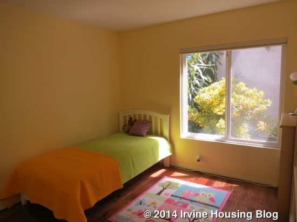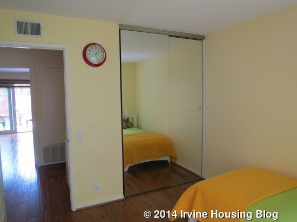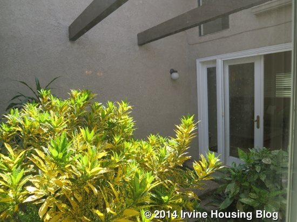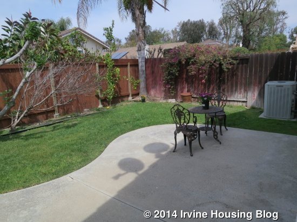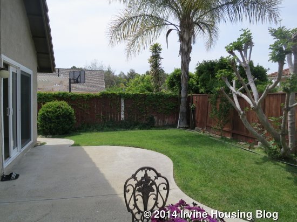Open House Review: 214 Springview, Irvine CA 92620
May 12, 2014 by Joy
Today I am reviewing a spacious 1 bedroom, 1 bathroom condominium in Irvine Springs. It is an upstairs end unit in excellent condition. The home faces Park Place, but there is minimal traffic, especially with the community located at the end of a dead-end street.
Asking Price: $270,000
Bedrooms: 1
Bathrooms: 1
Square Footage: 639
Lot Size: 1,002
$/Sq Ft: $423
Days on Market: 13
Property Type: Condominium – Irvine Springs
Year Built: 1977
Community: Northwood –
HOA Fees: $278/month
There are no Mello Roos taxes.
With one covered carport space, visitors can park in visitor designated spots, or off the street in front of the community. Once upstairs, the entrance is located to the right. It overlooks plants and out to Park Place. The windows are original, but the rest of the home has been completely remodeled and is in excellent condition.

Upon entering the home, the living room has high ceilings and a ceiling fan. It is a light and bright area with a sliding glass door and additional natural light shining in from the kitchen windows. The wall separating the living room from the kitchen has been partially opened up, creating an open and social feel. The floor is black polished tile and the walls are cleanly painted in neutral tones. Built-in speakers have been installed.
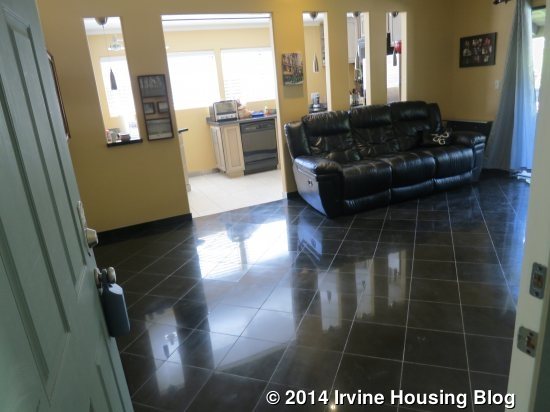
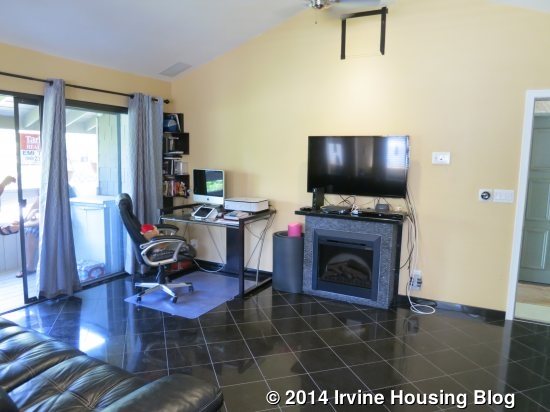
To the right is the sliding glass door leading out the balcony. The balcony has a built-in single seat and a couple of lower cabinets. There is enough room to have a couple of chairs outside.
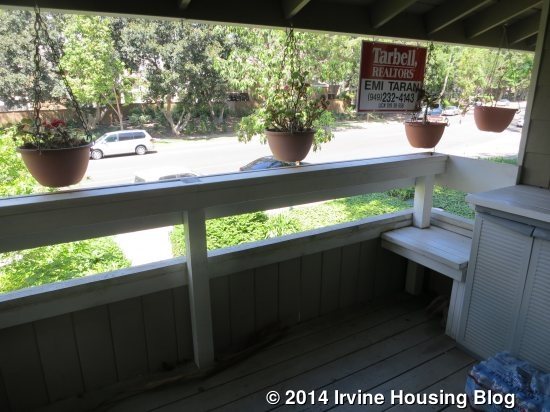
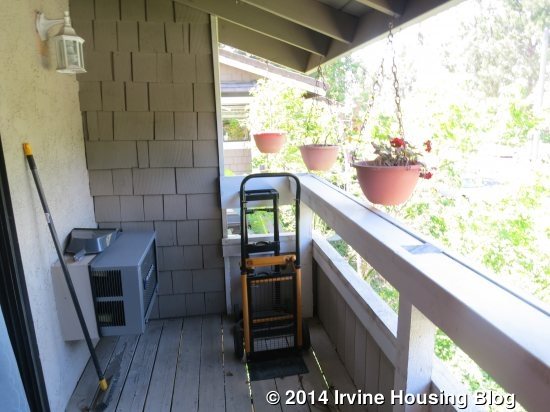
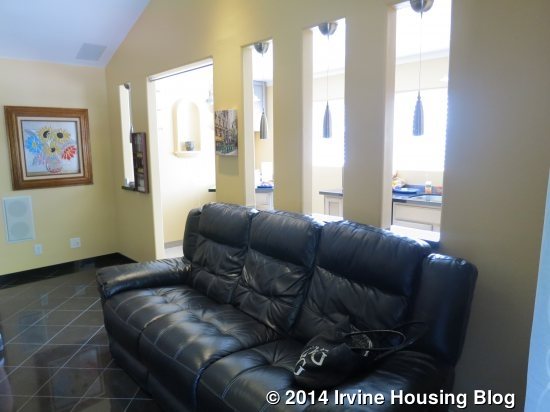
The kitchen sits behind the living room. It has been upgraded with light granite flooring and black granite countertops. To the right is an L-shaped area consisting of a black dishwasher, double sink, stainless steel range and microwave hood vent and space for a refrigerator. There is only one full cupboard on that side of the kitchen, but there is enough counter space to prepare food. However, to the left of the kitchen entrance is a built-in peninsula coming diagonally from the corner. There is additional storage space in the peninsula. This provides for an eating area as well. The only downfall of the kitchen is the lack of a pantry and extra upper cupboards.
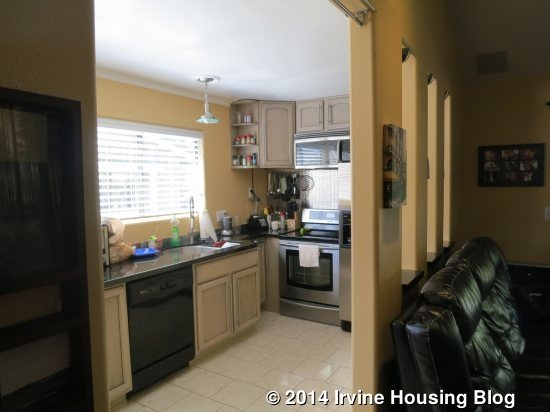
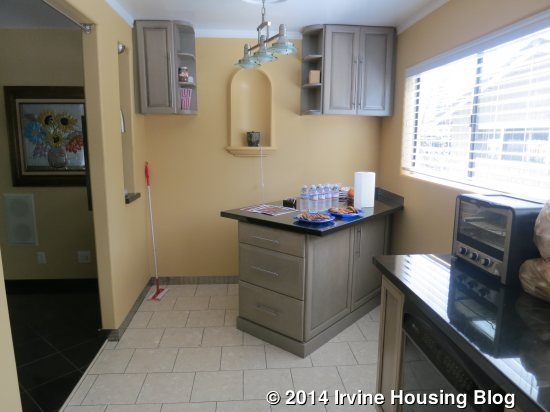
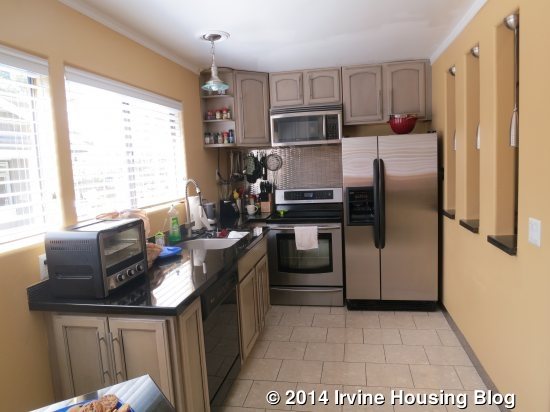
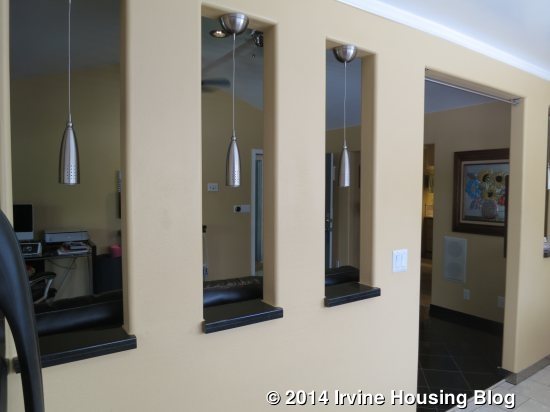
A large opening leads you from the living room into the bathroom and bedroom area. The vanity area is visible from the living room. It might have been nice if there was a privacy door to separate the areas, but it is nicely remodeled. The bathroom area has light travertine floors, built-in cabinets to the right of the vanity with space for a washer/dryer combo. Once in the bathroom area, the bedroom is to the right. Sliding fogged glass doors can be closed for privacy. The bedroom has bamboo flooring, a ceiling fan and mirrored closets on each side of the bedroom window.
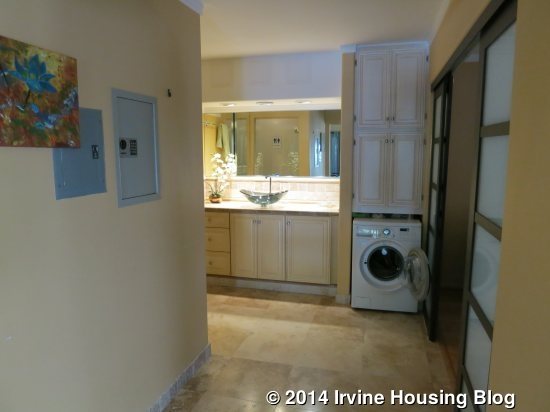
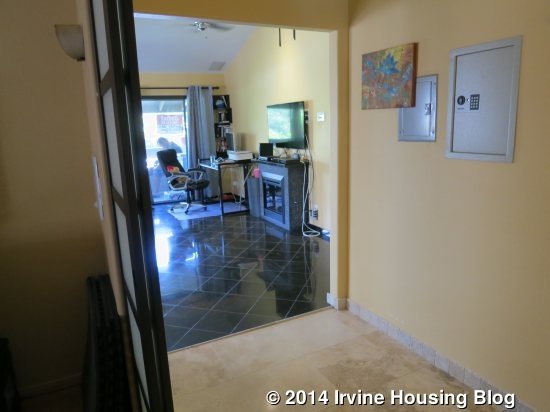
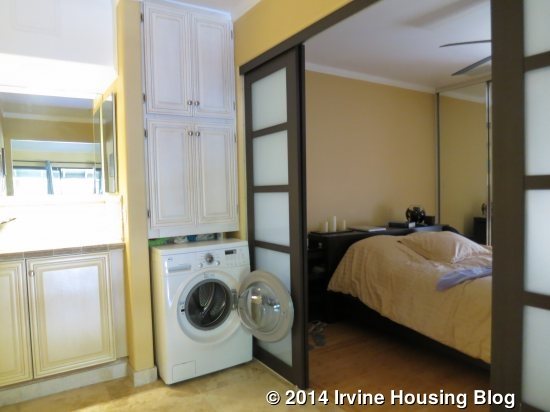
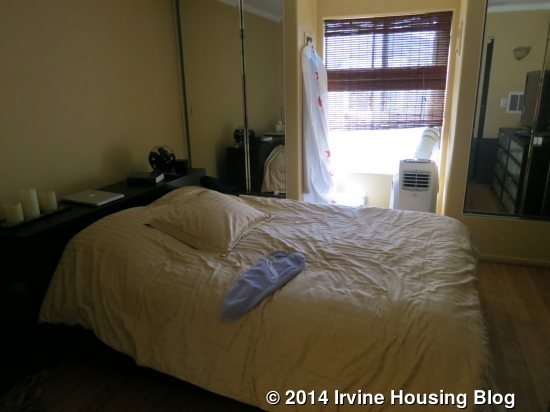
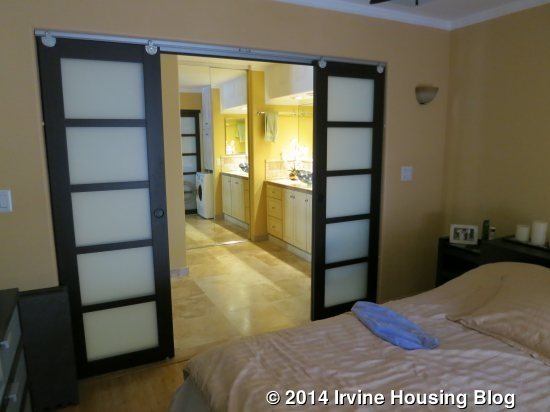
Another closet can be found in the bathroom area on the wall opposite from the bedroom doors. It sits at the end of the upgraded vanity. The vanity has wood cabinets and travertine counter-tops. There is a modern single glass sink. On the opposite wall from the sink, is a fogged heavy glass door leading into the tub/shower combo. It has a new jacuzzi tub and tile surround.
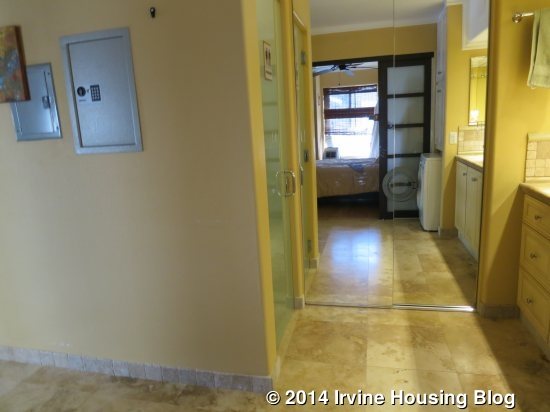
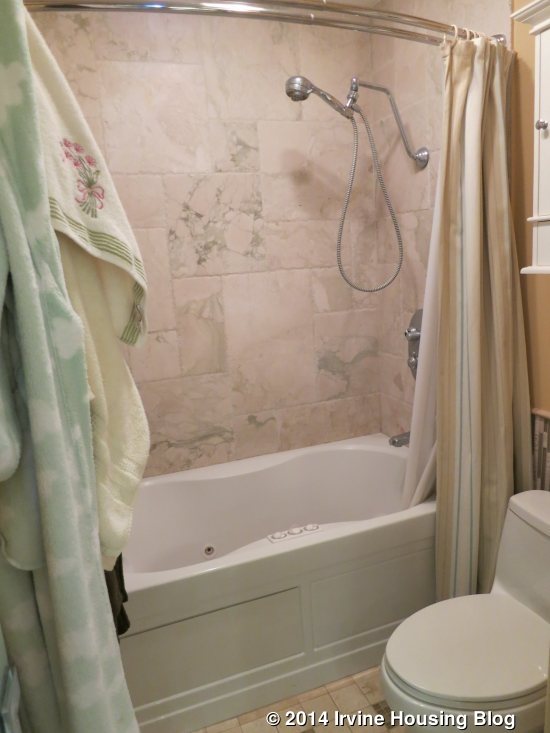
If you are looking for a one bedroom area in Northwood, this is a nicely remodeled home. The Community has streams, pools and tennis courts.
