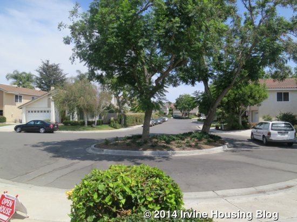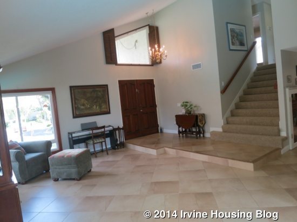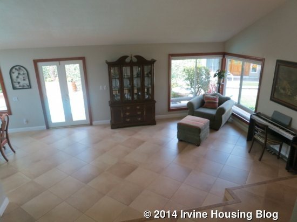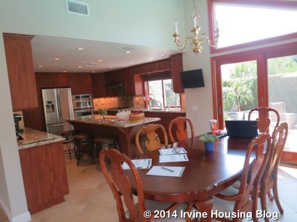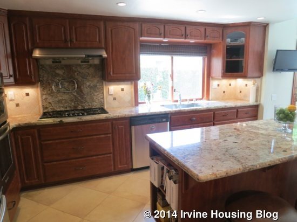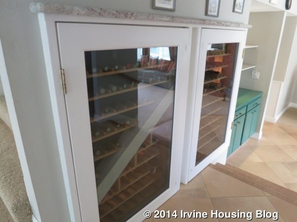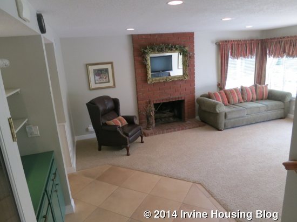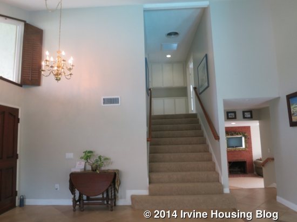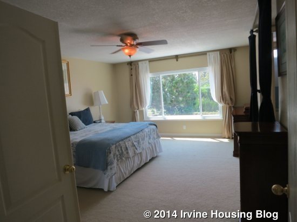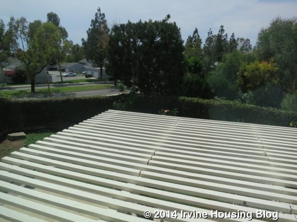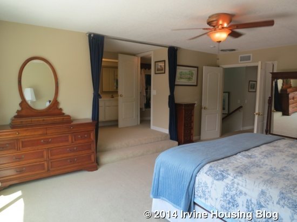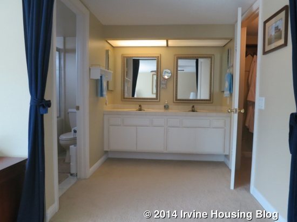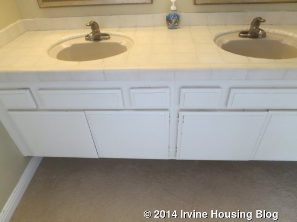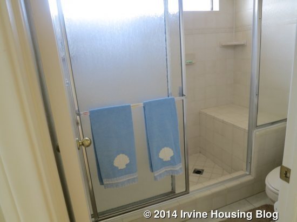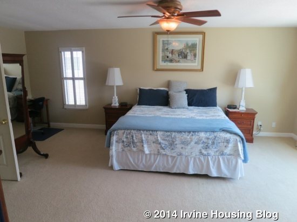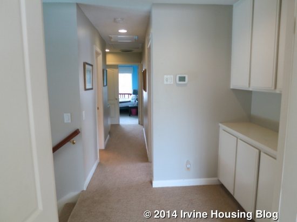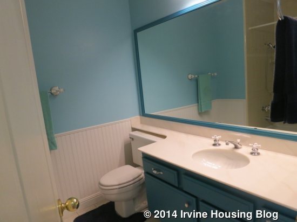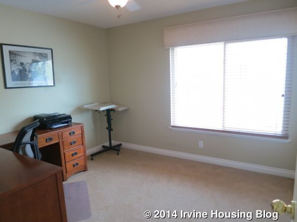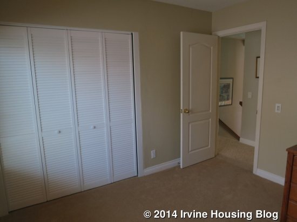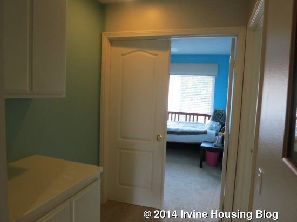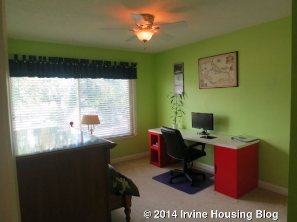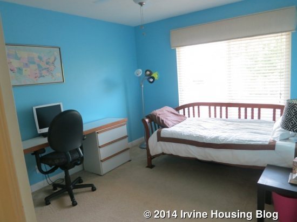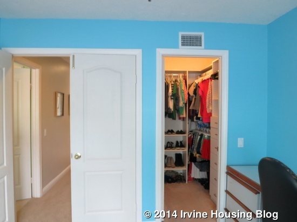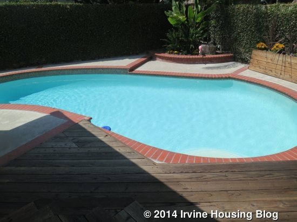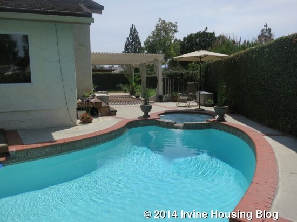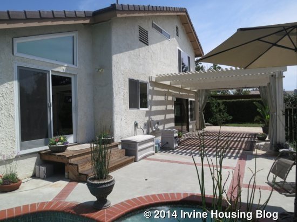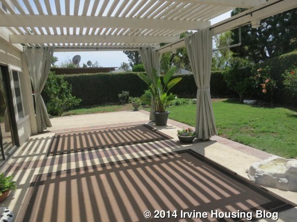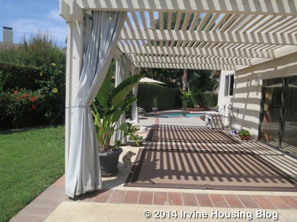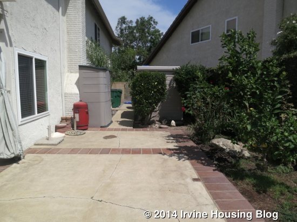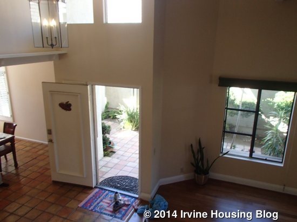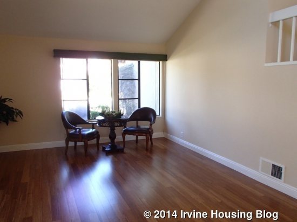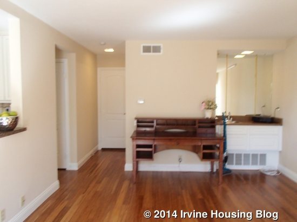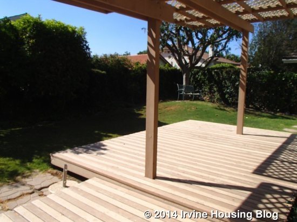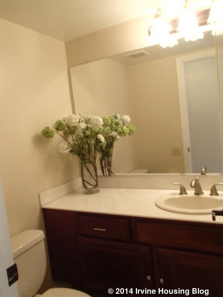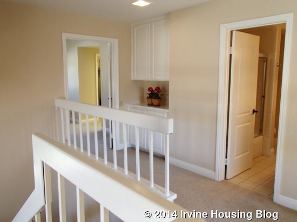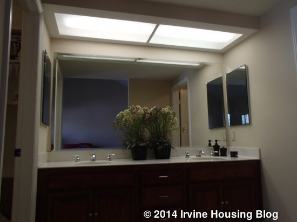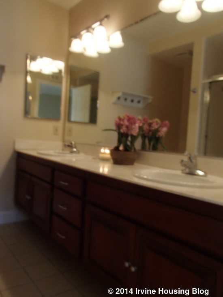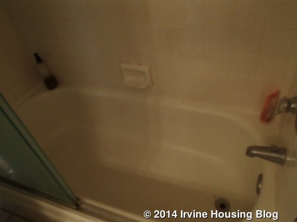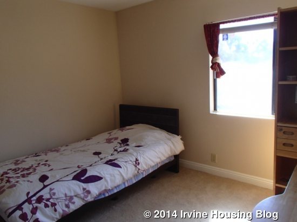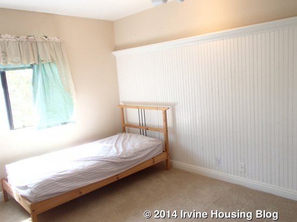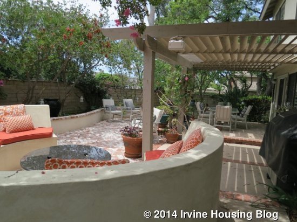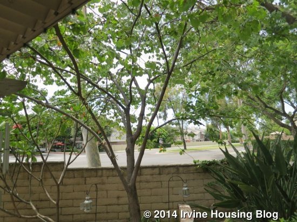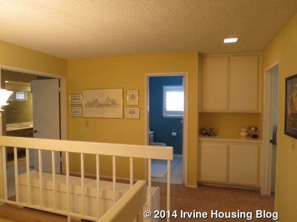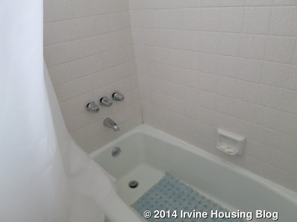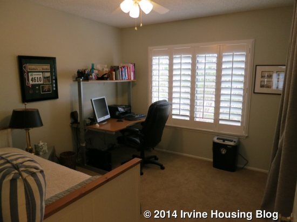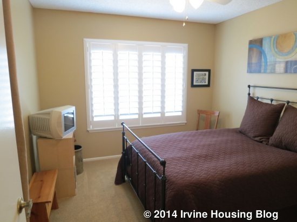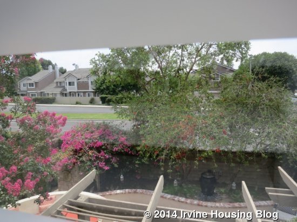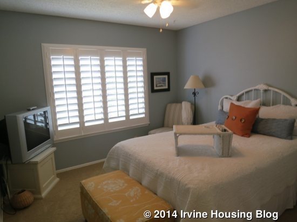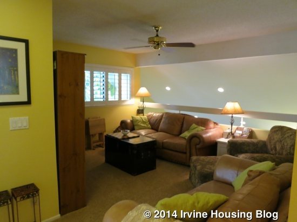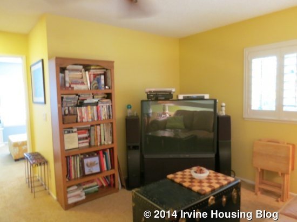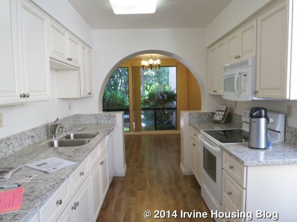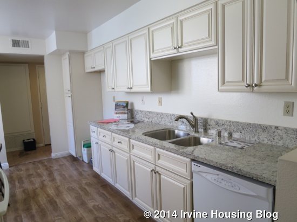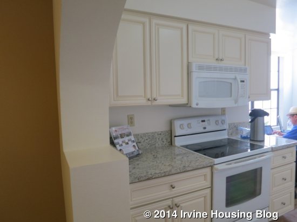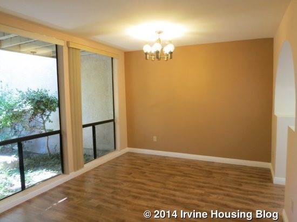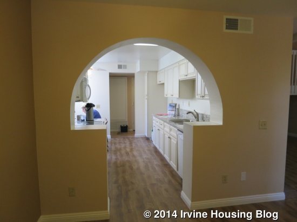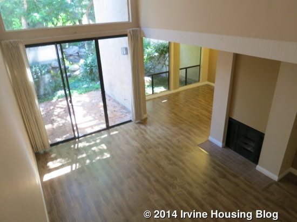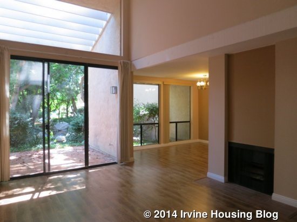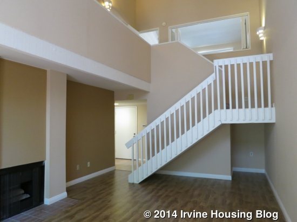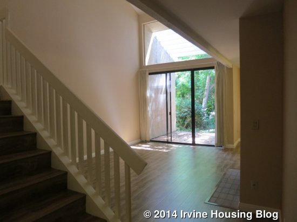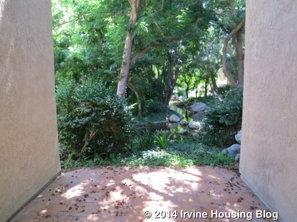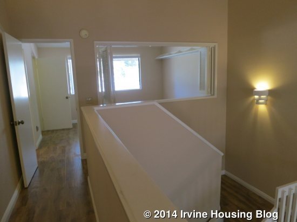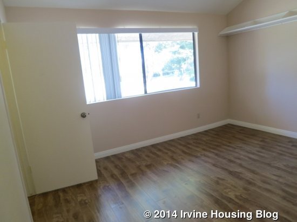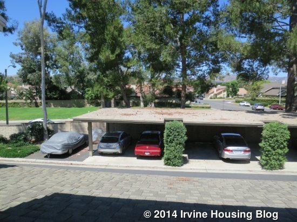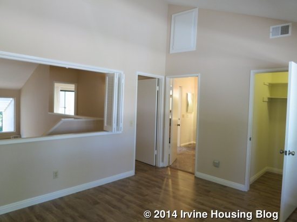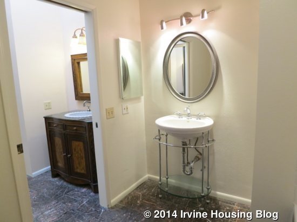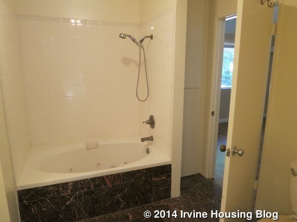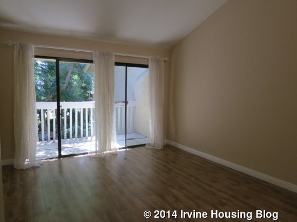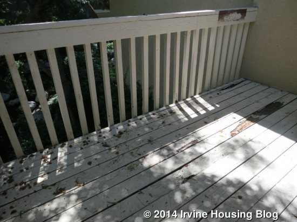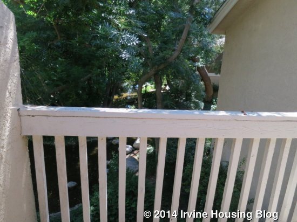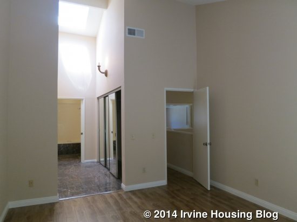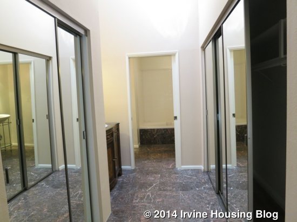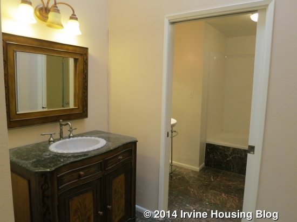This home is nicely located on a quiet cul-de-sac street with Santiago Hills Elementary within short walking distance, just on the other side of Yale. One of the 2 community pools is just steps away from the end of the cul-de-sac.
The basics:
Asking Price: $808,000
Bedrooms: 3
Bathrooms: 2.5
Square Footage: 1,910
Lot Size: 4,792
$/Sq Ft: $424
Days on Market: 18
Property Type: Single Family Residence
Year Built: 1978
Community: Northwood – Park Paseo
HOA dues are $85 per month and there no are Mello Roos taxes.
With it being on a zero-lot-line there are no windows along one side of the home, but it is not apparent due to the large windows and good amount of light in each room. This house has a tile entrance, wood floor kitchen, carpeted living, dining and family rooms as well as carpeted staircase and secondary bedrooms. The bathrooms and master bedroom have vinyl tile flooring. The home has original features such as textured ceilings, windows, cabinetry that has been painted, and staircase railing. A mix of original and updated lighting and some outdated wallpaper is also found in home, but the overall layout is open and light. The kitchen and landscaping are updated and the downstairs windows are decorated with plantation shutters.
The front door is located on the side of the home. Upon entry, a short hallway and the staircase are directly in front of you. The living room is to the right and is a step down from the rest of the ground level. To the left, behind the open door, is the dining room, which fits a decent size table. The entire area has vaulted ceilings and an abundance of light. Built-in shelves and a set of lower cabinets furnish one of the living room walls.
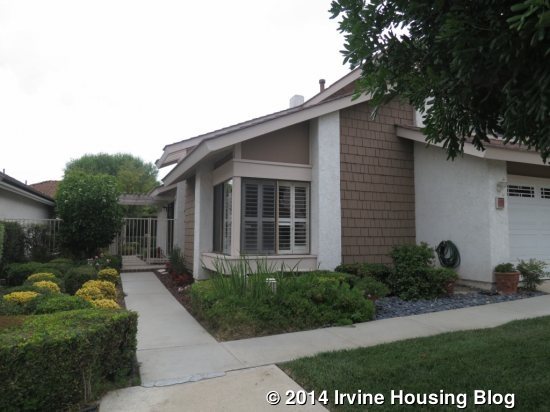
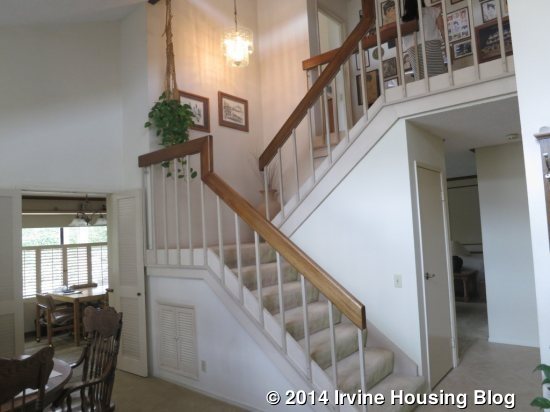
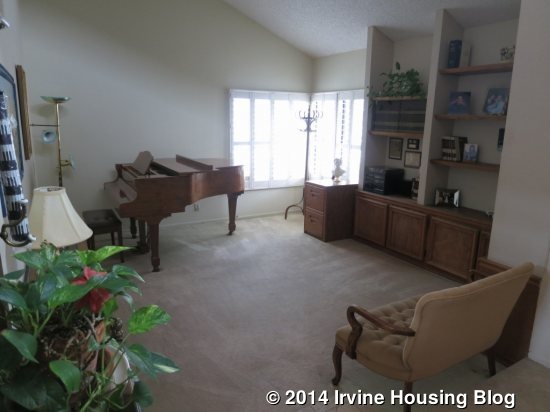
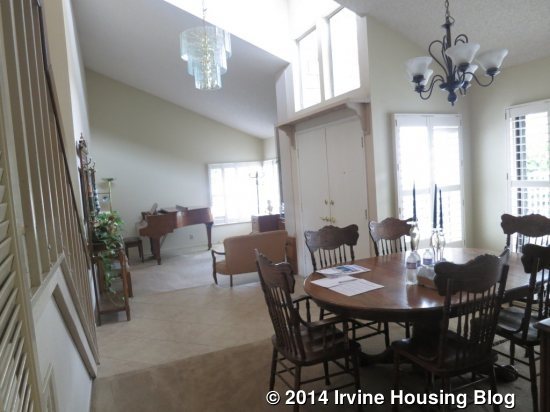
Off of the dining room is one of the entrances to the kitchen. The kitchen is updated with new granite countertops, the original cabinetry is painted white and the appliances are black. Handles have been added to the cabinetry which gives it an updated look. Old panel lighting is still found in the ceiling. A nice garden window overlooks the nicely landscaped backyard. On the other side of the doorway is a two door pantry. A small casual eating nook sits nicely across from the pantry in front of a large window facing the backyard.
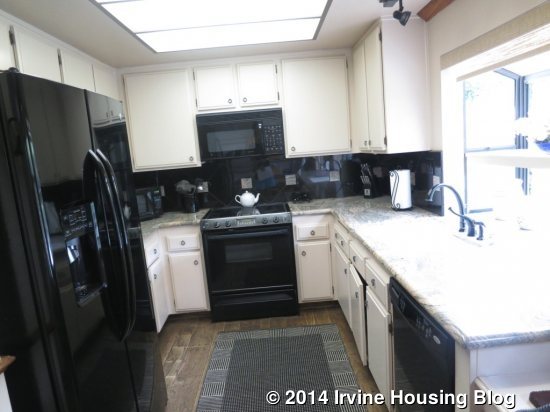
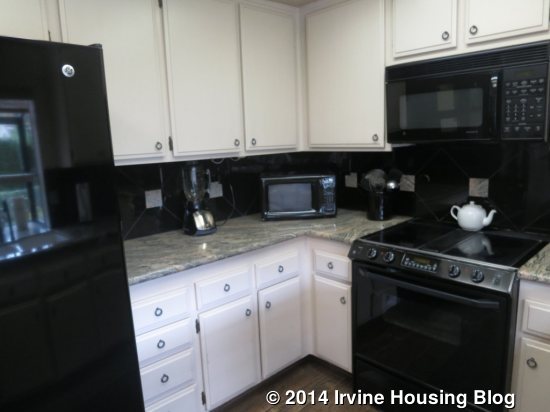
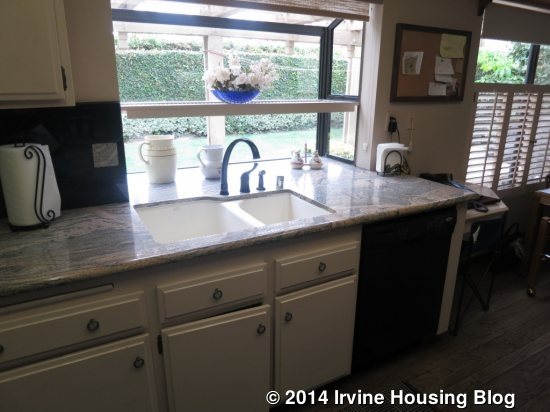
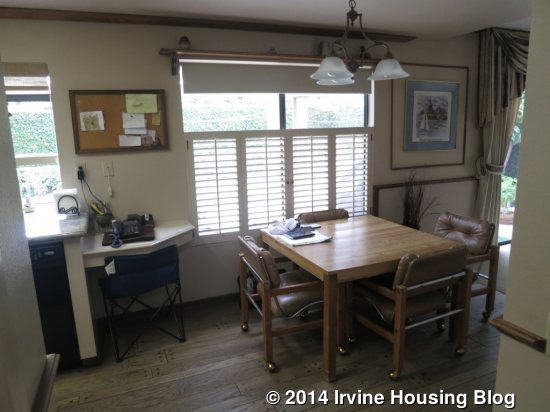
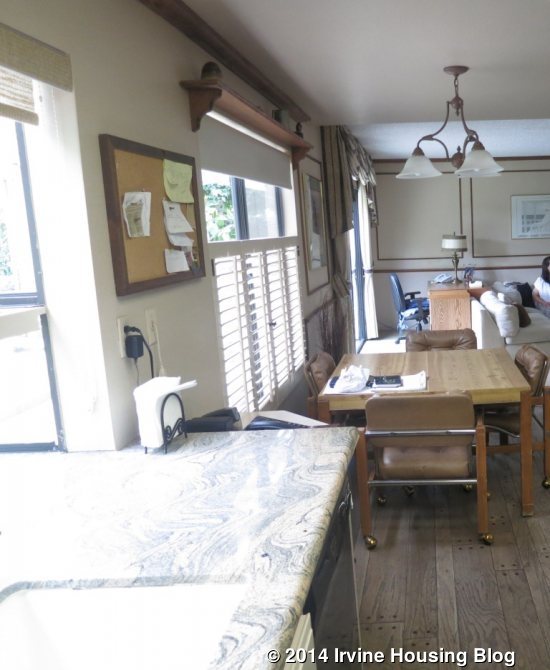
The eating area opens up to the one side of the rectangular family room. The original brick fireplace has been painted white and is located on the wall between the eating nook and the short hallway. A small wet bar which has a sink and lower cabinets sits in the back corner of the room. The half bath downstairs and the garage entrance are located off of a short hallway next to the wet bar. The bathroom has a plenty of counter space with a single sink with brass colored hardware. The original cabinets have been painted a light color.
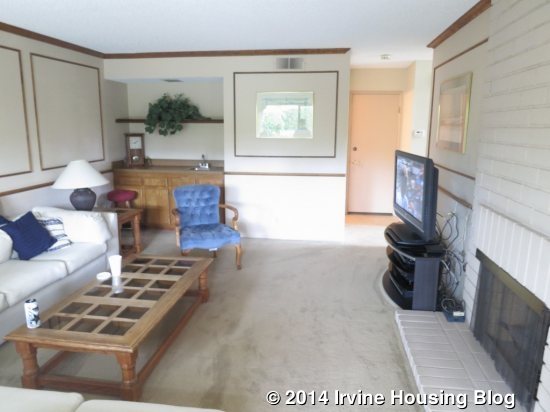
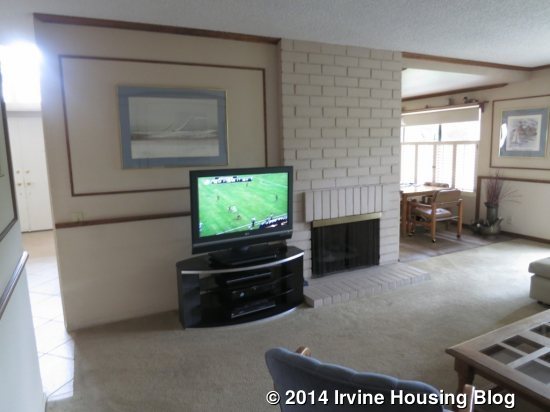
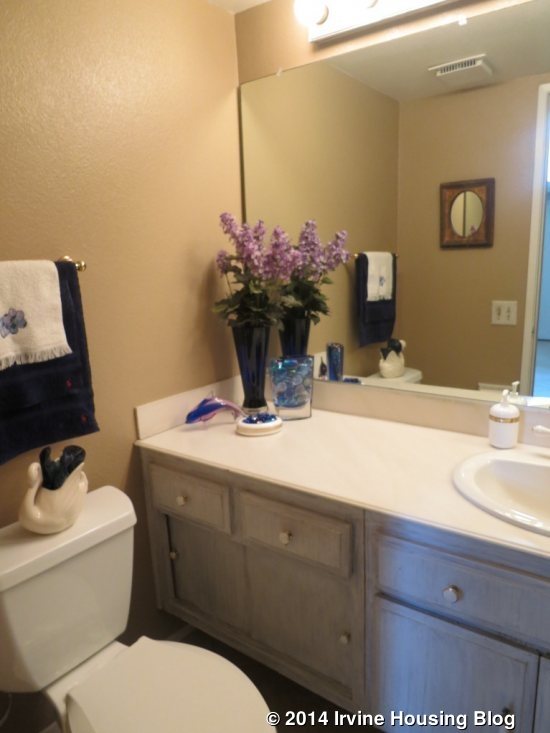
A coat closet is found under the stairs.
The backyard is a nice size with a lattice covered patio and artificial grass. The patio cover looks a bit worn, but the backyard is a nice size for entertaining and it provides additional grassy space for children and pets.
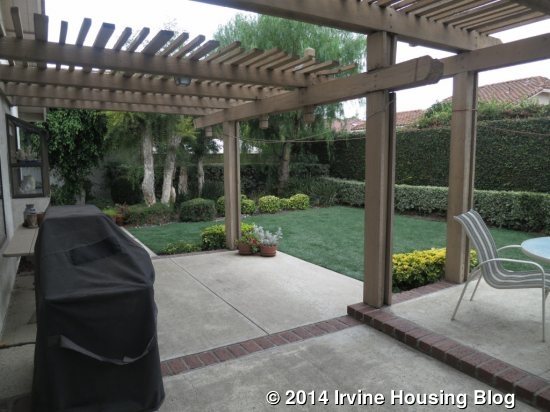
Upstairs, there are three bedrooms. A set of linen cabinets sits at the top of the landing, outside of the secondary bedrooms. The two secondary bedrooms are similar in size, both with double sliding closet doors and a large window. The second bedroom has dark blue carpet and some dated wallpaper with a tennis racket design.
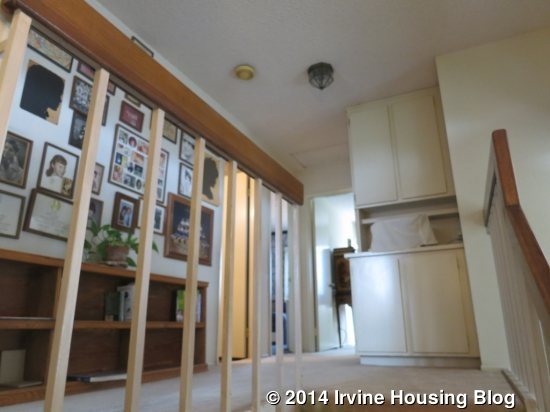
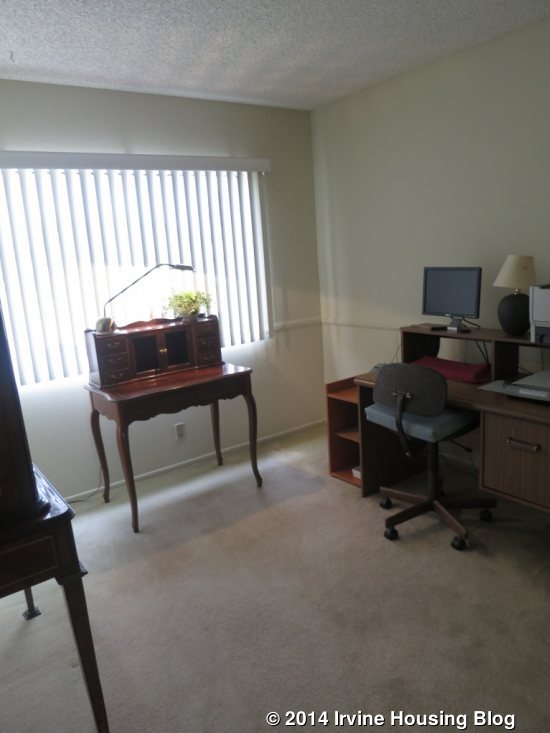
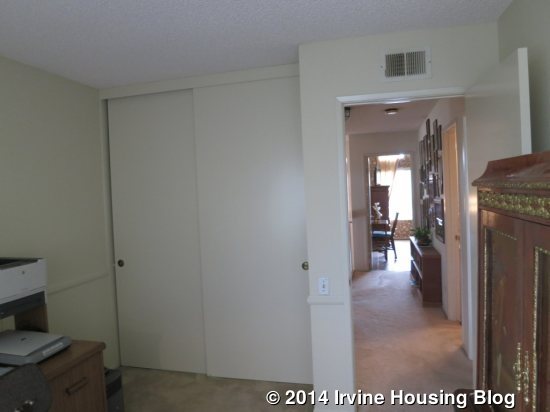
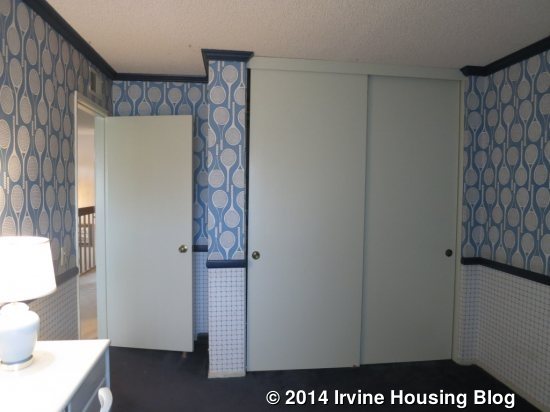
The shared bathroom has a single sink and ample counter space on both sides of the sink. The cabinets are original and the paint above the tub/shower combo is slightly peeling. The floors are a laminate tile floor and bathroom is wallpapered.
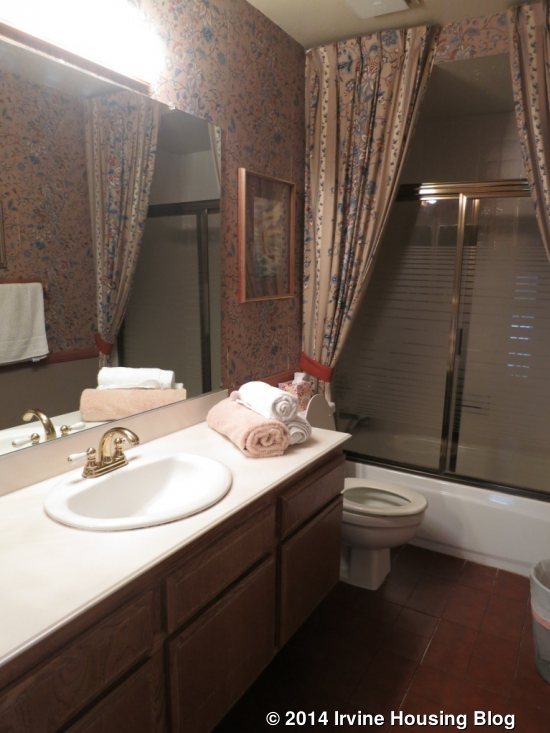
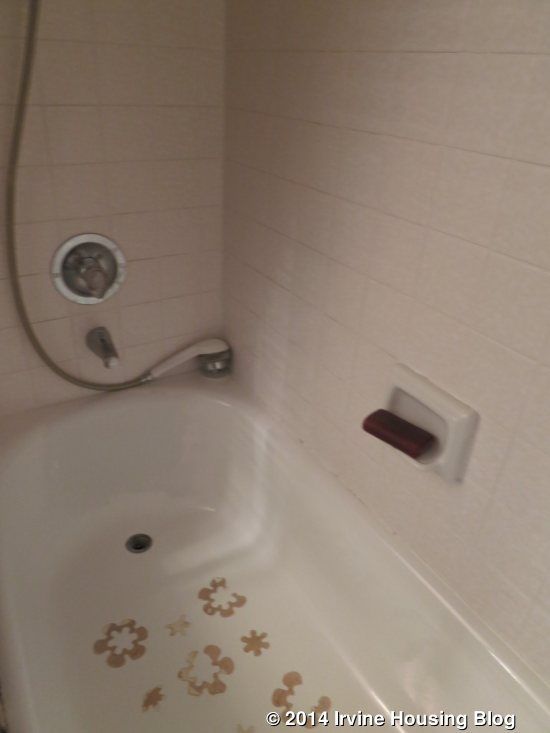
The master bedroom has a set of 4 large windows that run up to the vaulted ceilings and overlooks the lattice patio cover. The high ceilings and windows create a nice open feeling. The room and bathroom have outdated wallpaper and vinyl tile flooring, but it is a decent size with a good size walk-in closet. The bathroom is found through an open entryway. The cabinetry, countertops and lighting are original but the dual sinks’ faucet hardware are updated and the space is in great condition. The separate walk-in shower has newer glass sliding doors. The 4×4 tile surround looked original but is in very good condition.
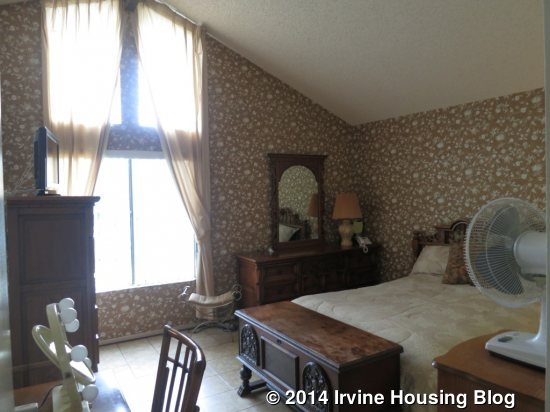
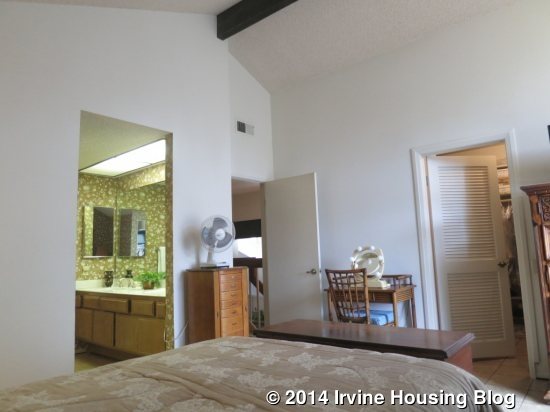
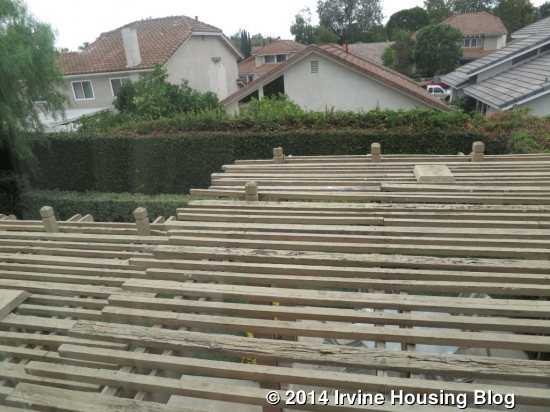
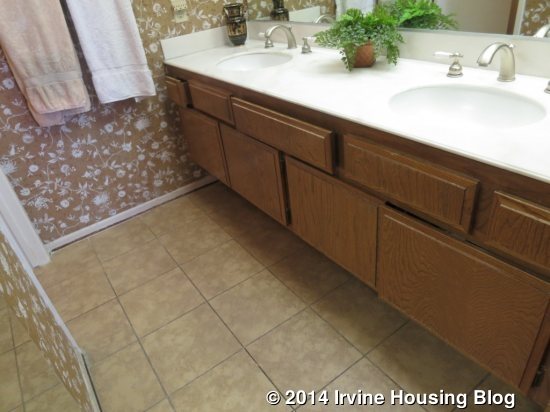
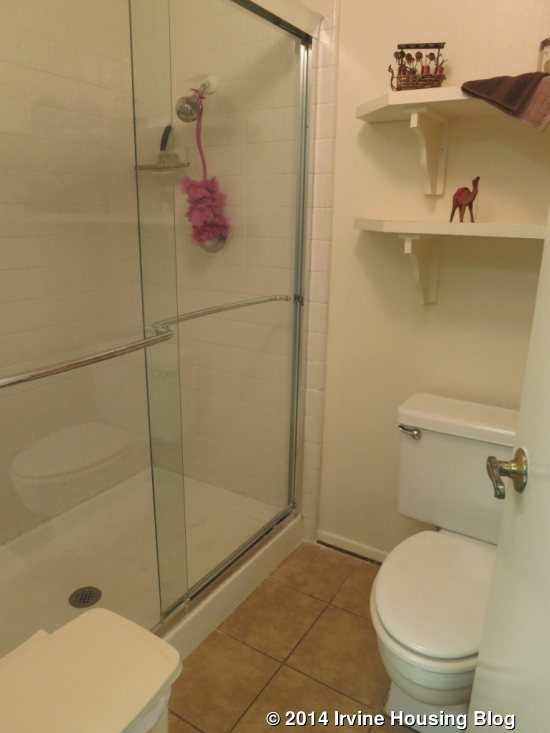
19 Lucero East is a nicely laid out 3 bedroom home for a family. The home is in a great location on a quiet cul-de-sac street and steps away to the schools and community amenities. The home needs some updating, but the buyer will have the opportunity to remodel the home with the colors and designs they desire. The square footage price is on the higher side of what has been selling in the past few months but some people may consider location and layout when looking at the price.
