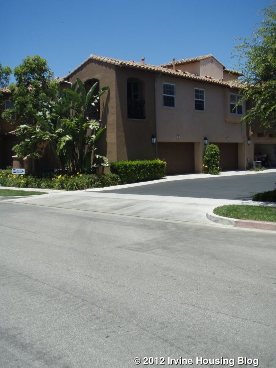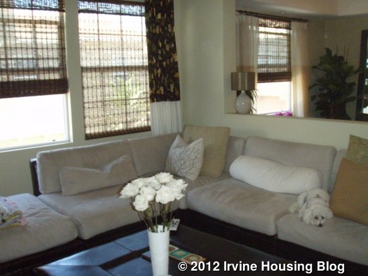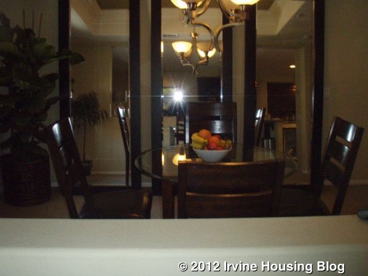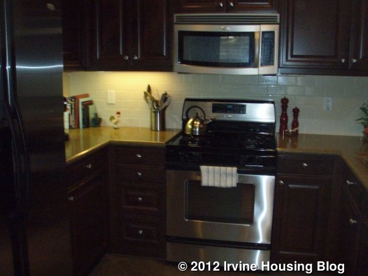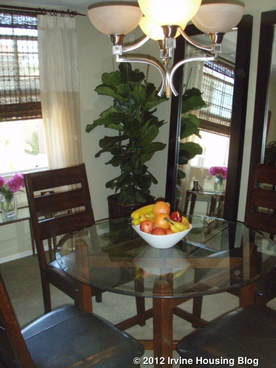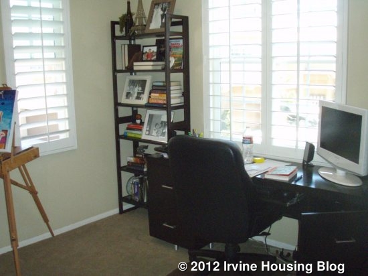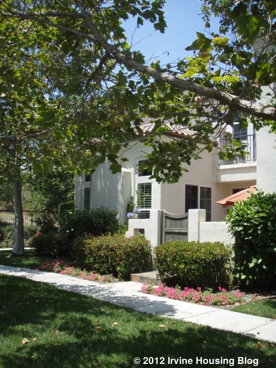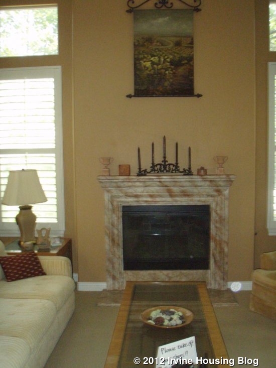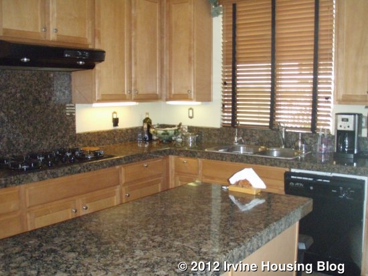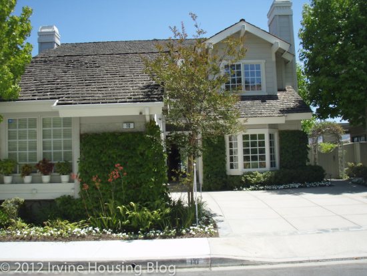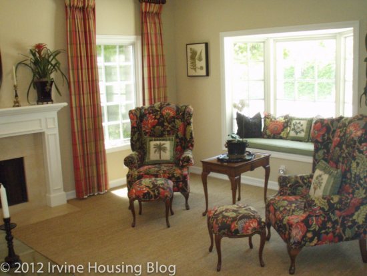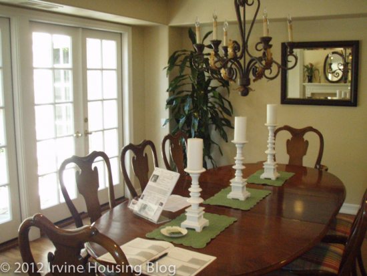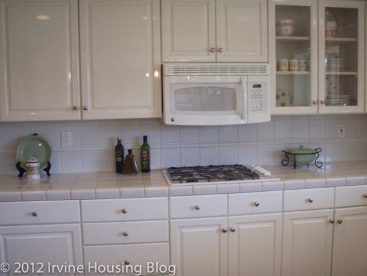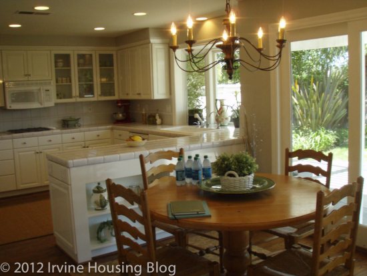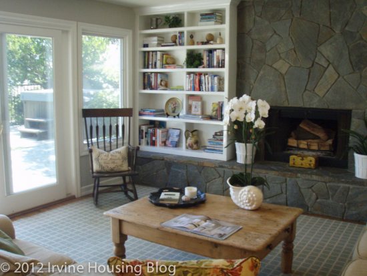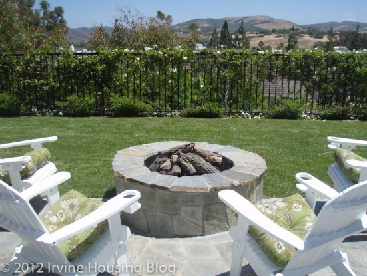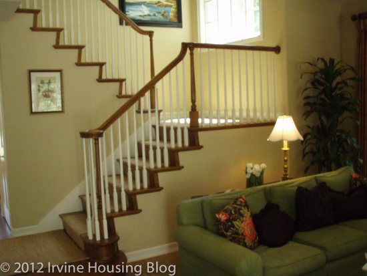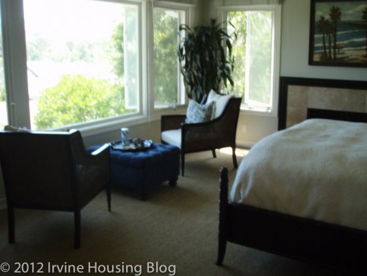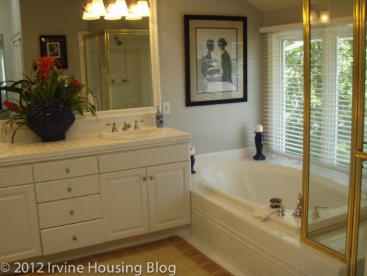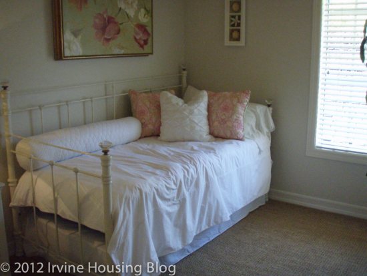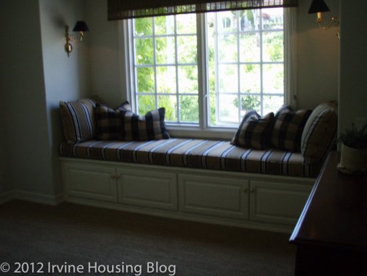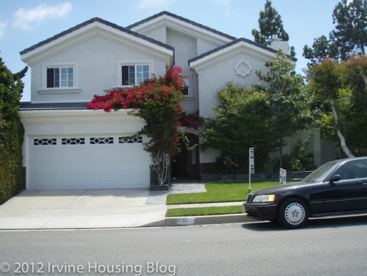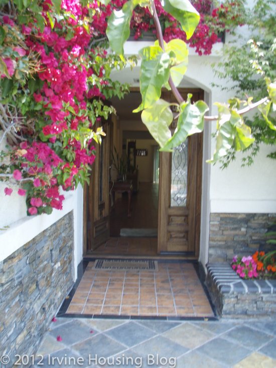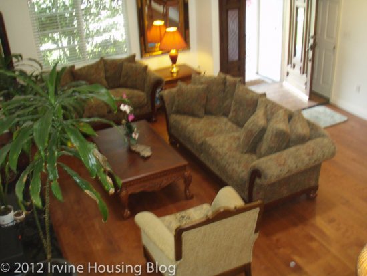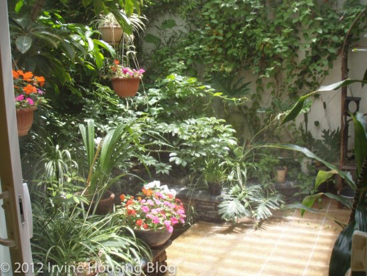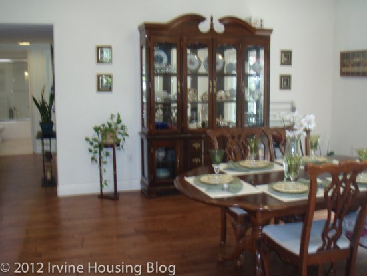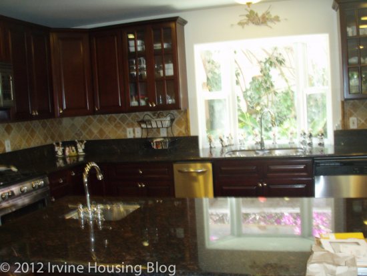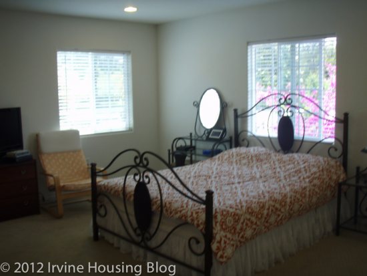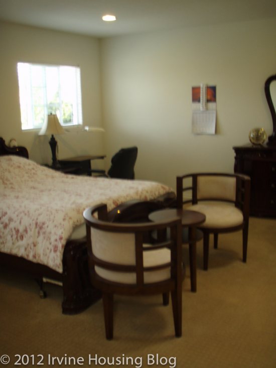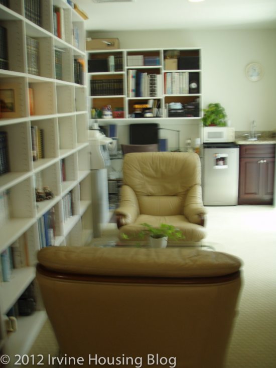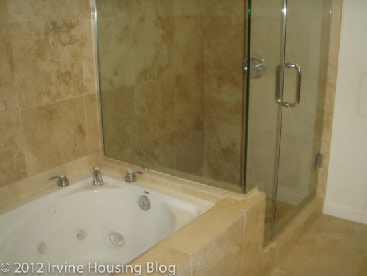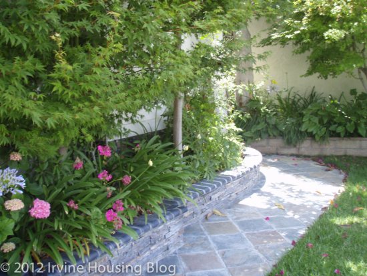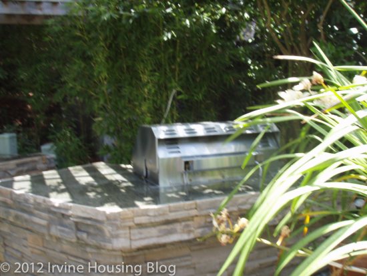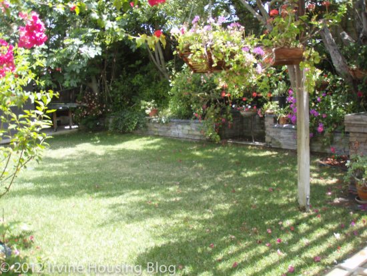Woodbridge Gem on the Market 8 Days
22 Tanglewood – $545,000 (Sale Pending)
After looking at condos in my last two open house reviews, 243 Terra Cotta, and 47 Duet, I wanted to look at a single family home as a change of pace. I chose 22 Tanglewood Drive, a single family attached home in the Park Homes Tract in Woodbridge.
That turned out to be a live wire choice.
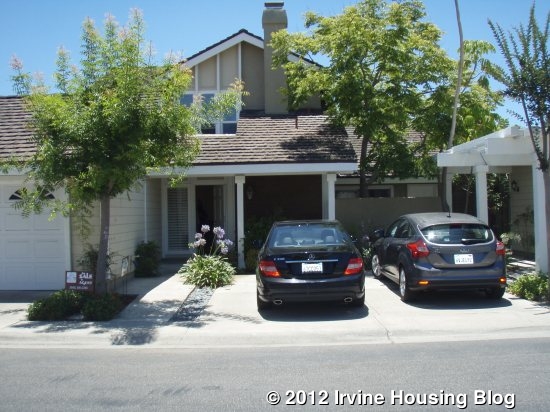
This three bedroom, 2.5 bath home just went on the market, and judging by the traffic, I thought it could go fast. The 1,850 square foot home is an equity sale with lots of upgrades. The realtor said she had 70 people show up for the first open house and when I was there the house was buzzing with lookers. After the weekend I checked the listing, and it had become a “sale pending.”
Ingredients for Success: From the curb, 22 Tanglewood has a strong presence. Inside, two upgrades, in particular, look like really good investments. The honey colored wood floors that run throughout the main floor and the double set of French doors are definite hits. Light streams through the French doors onto gleaming wood floors in the living room, dining room, family room and kitchen.
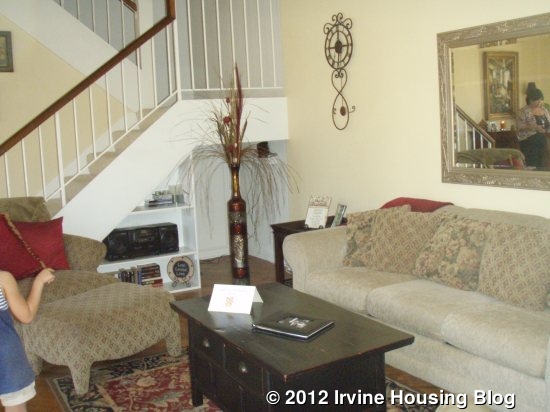
As you enter, a sunny living room is on the right. There’s a cathedral vaulted ceiling, built-in bookcase, fireplace and French doors opening onto a private backyard full of greenery and barbecue accessories. The formal dining room is next, on the left, also overlooking the back yard. Moving through the house, there is a bar with wet sink across from the dining room, and then the family room opens onto the back yard.
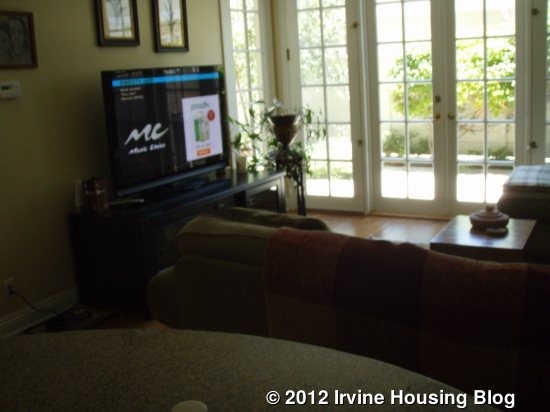
The kitchen blends perfectly with the same wood floors, new granite counters , upgraded appliances, and breakfast bar. The “Kim’s Kitchen” sign posted above the stove says it all. The owners obviously enjoy their home and take pride in it.
The grouping of stools around the breakfast bar, and the comfy family room suggest this is a great place for congregating.
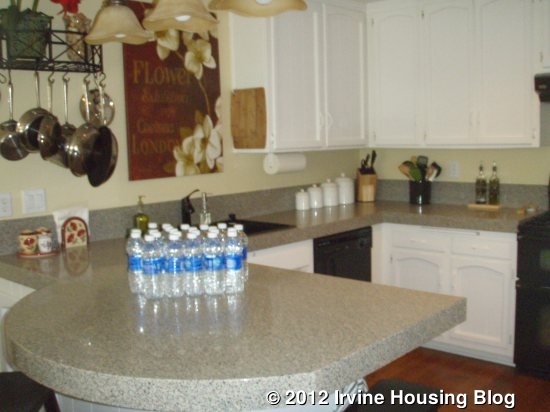
Upstairs, the master bedroom and bath, have also been upgraded with granite counters, double sinks, ceramic tile and a special soaking tub. Another bedroom of moderate size is across the hall from the second bath, and the third bedroom is being used as an office.
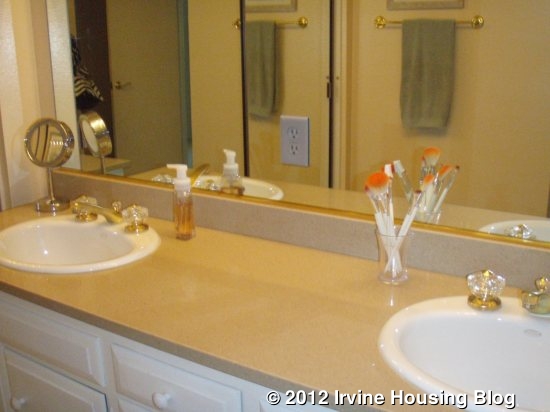
Specifics for this Two Level Single Family Home:
Beds: 3
Baths: 2.5
Finished Sq. Ft.: 1,850
Lot Size: 2,645 sq. ft.
Sq.Ft Cost: $294/sq.ft.
Style: Single Family Residential
1 Common Wall, Attached
Stucco with Concrete Roof
Year Built: 1976
County: Orange
Double Attached Garage
Laundry in Garage
Central Furnace
Central Air:
HOA: $82 plus $250
No Mello Roos Tax
Considerations and Comparisons: Overall, this Woodbridge home has a very comfortable floor plan. The only snugness is in the backyard. The space has been effectively used, and it is clearly a playground/entertainment retreat for the whole family, but more foliage screening, if possible, would make the spot even better. Of course, 10 more feet in depth wouldn’t hurt either. Also, all of the bedrooms are upstairs, and for some families with older members or guests that can be an issue.
Who will the next owners be? Better to ask, how soon will the new owners move in? There was a lot of buzz over the weekend, and now the home is listed as sale pending with back-up offers accepted. Not surprising. Price and presentation were aligned and traffic showed up. In the midst of this busy open house, I saw a sign posted, “Please don’t let the cat out.” The cat was nowhere to be seen. I am pretty sure that cat was way in the back of a closet, waiting for the crowds to clear!
Examples of other nearby 3 bedroom, 2 bath properties for sale: 17 Woodrush, $515,000, and 36 Nebraska, $595,000. Recently sold properties in the area: In June 26 Tanglewood sold for $505,000 and 25 Woodland Drive sold for $527,000.
Discuss below or on Talk Irvine.
