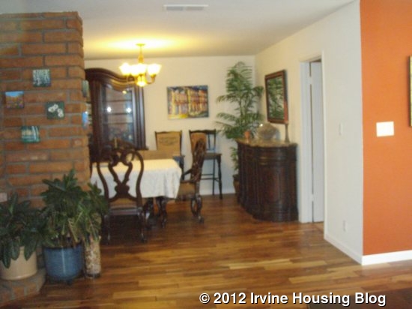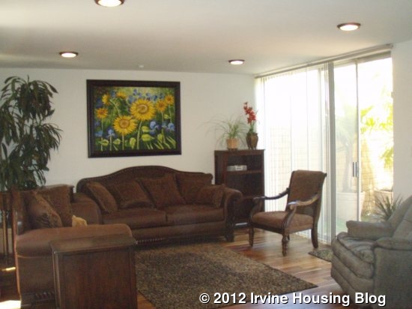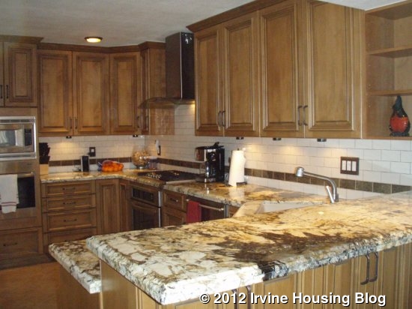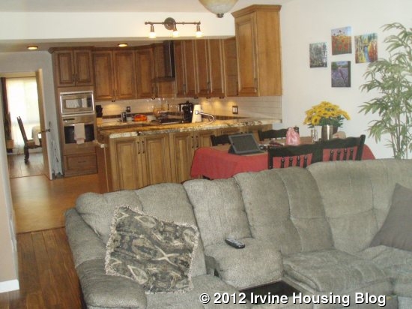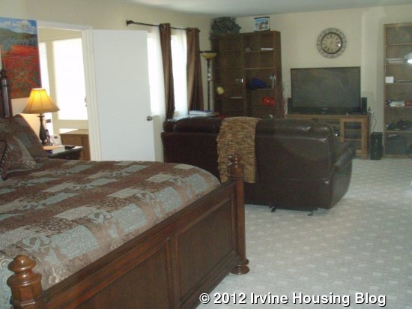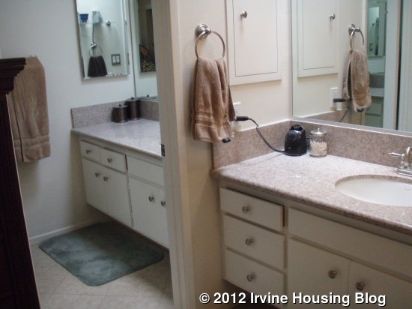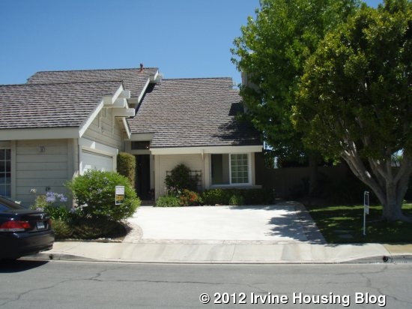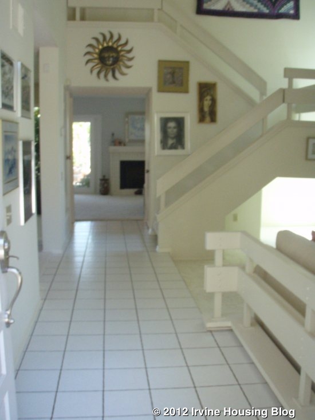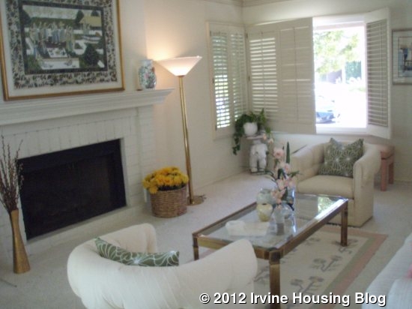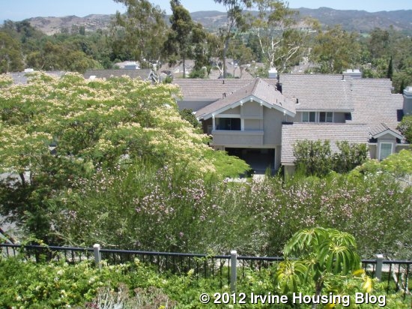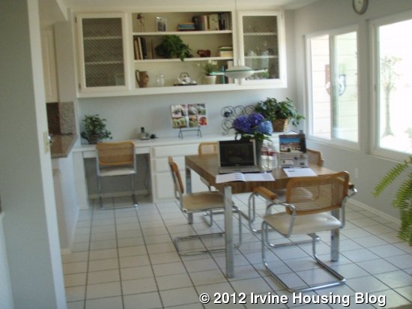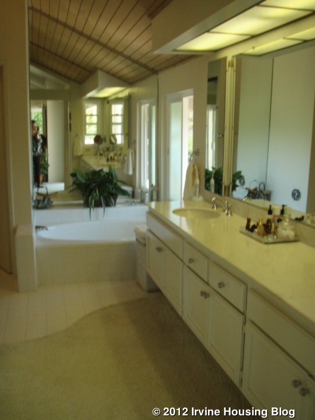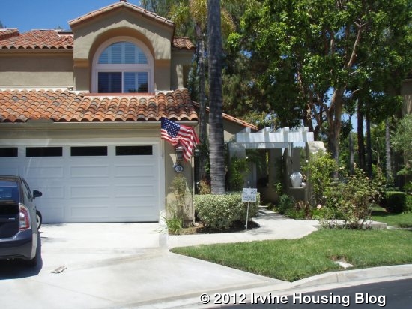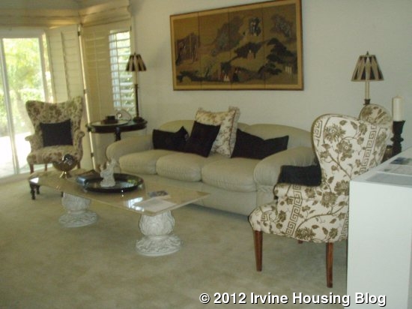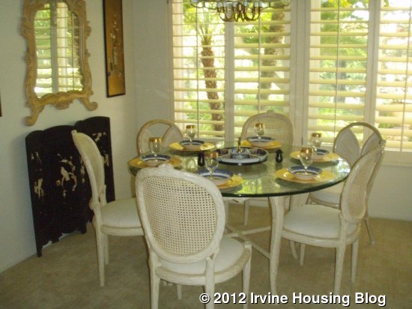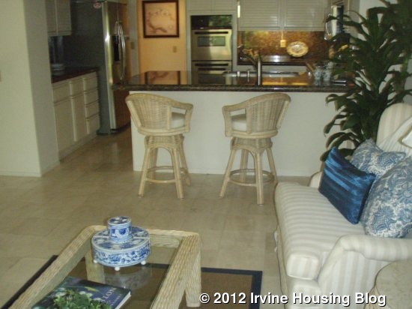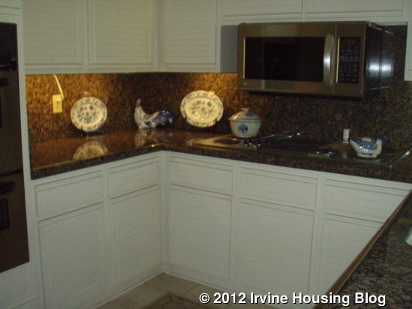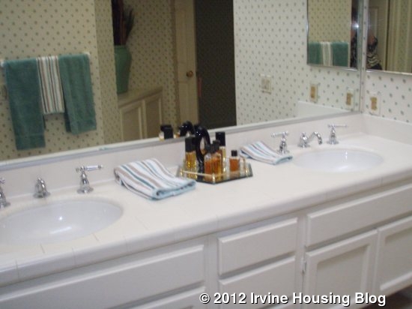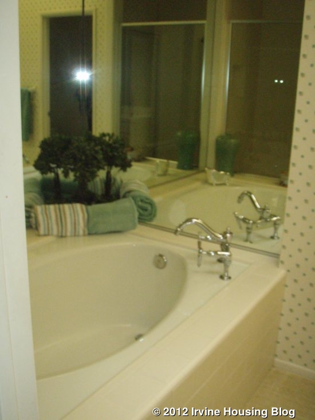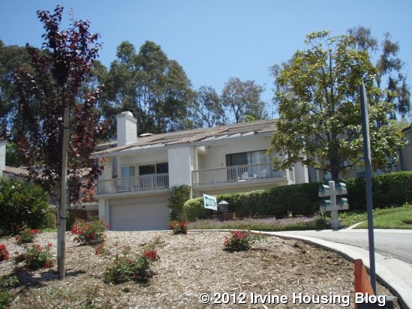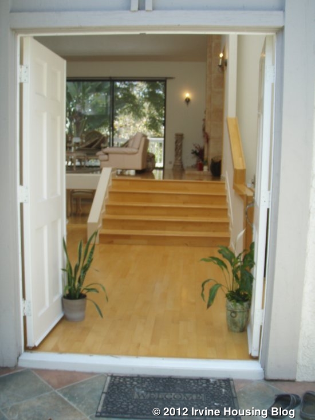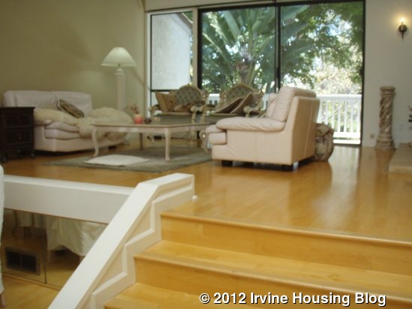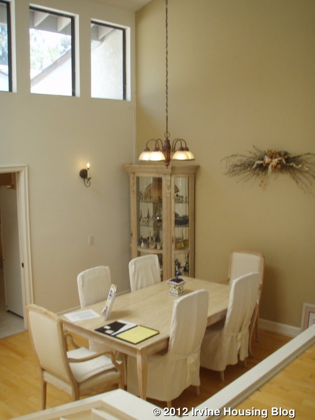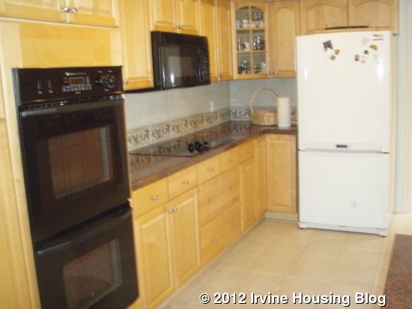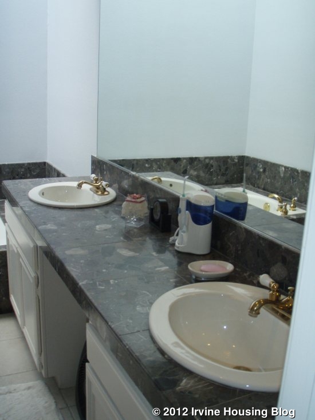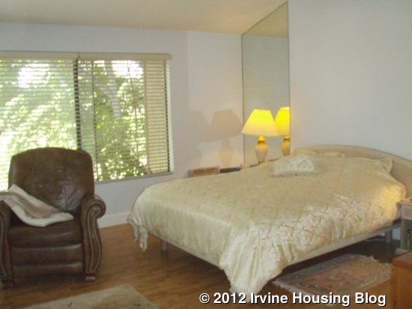Woodbridge Hideaway On the Lake
59 Lakeview #22 $899,000
Driving into the Arborlake gated community in Woodbridge, the vibes for this condo were strong. Newly reduced, from $939,000 to $899,000, I wondered what this condo’s story was. The story turned out to be full of appealing details and contrasting figures.
A large private driveway and gated courtyard with cactus garden lead to a double door entry with two story windows. Inside a carpeted wrought iron staircase takes you to a sweeping view of the main level, including the lakefront deck that extends across the back of the property.
This three bedroom, two bath home makes a little over 2,000 square feet seem like much more. There are two impressions. It’s so immaculate it’s party perfect, but it’s also beautifully relaxed.
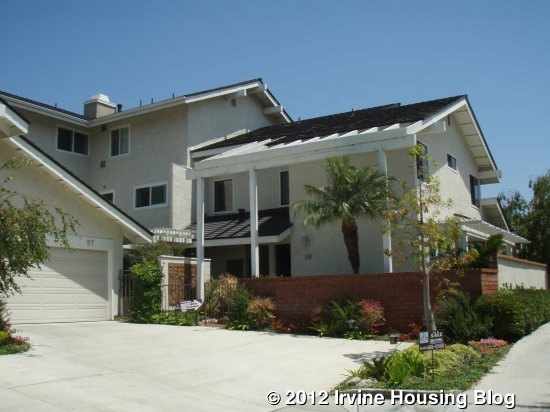
If you have maintained your share of lawns you might prefer your outside time to come with a soothing view, refreshing breezes, and something cool to sip. And this condo delivers just that. Their deck sits right on the lake, just steps from the sand, fire pit, Jacuzzi, boat docks and pontoons. There is another upper deck view from the master suite with the same panoramic view.
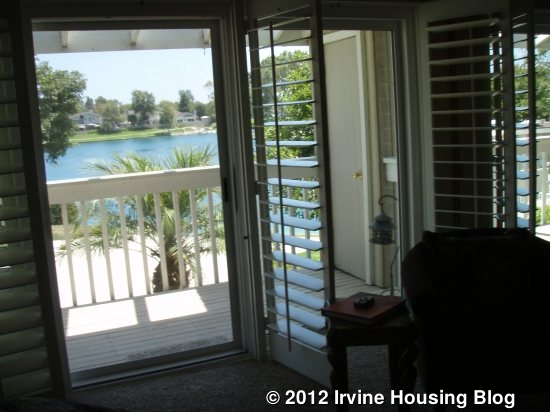
Inside, everything works together. Cathedral vaulted ceilings and recessed lighting accent the space. On the left, off of the tiled entry, there’s a good sized, sunny family room with shutters. Next, there is a sleek remodeled kitchen with mocha glazed cherry cabinets, stainless appliances, built in beverage cooler, travertine back splash and breakfast nook.
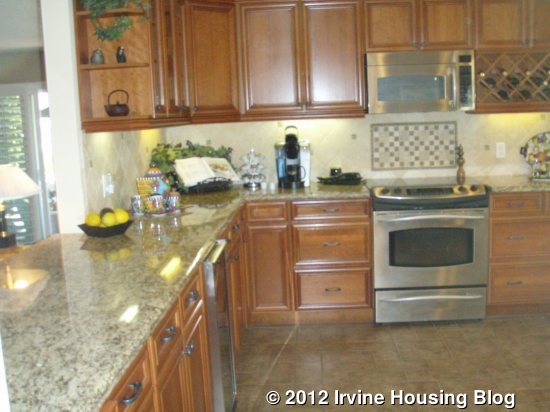
A convenient cutout area opens to the dining room, which really becomes a focal point of the main floor, with a dramatic living room below. Elegantly shuttered, using a grand piano and a white brick fireplace to set the tone, the living room opens on to the tiled patio. On the other side of the fireplace an adjoining study/office also opens onto the patio. (This has to be the best way to work at home.)
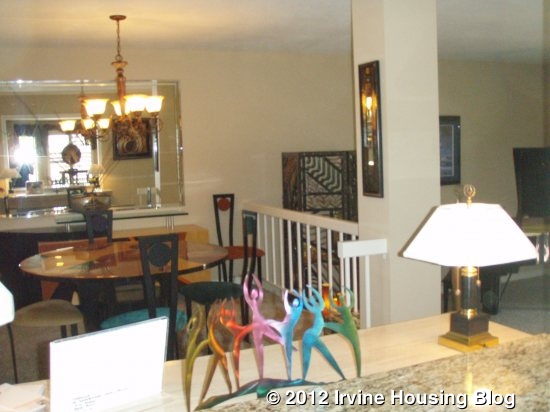
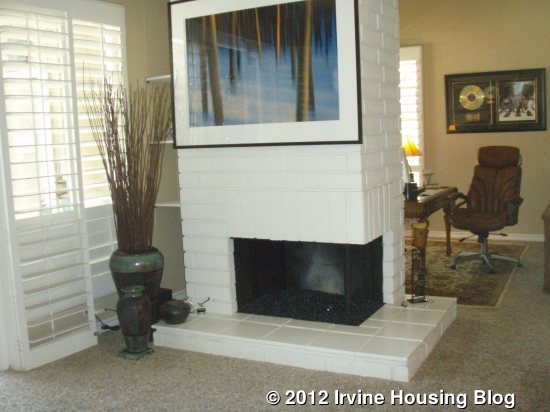
One suspects this resort flavored condo could be addictive for busy professionals. Morning coffee on the master deck, evening dinners on the patio, weekend entertaining on the sand, and two sleek offices, one up and one down, all fit a busy schedule with a few welcome breaks.
Upstairs, one of the bedrooms is being used as a study/office, and the master has a balcony with a view of the lake and the hills beyond. The Tuscan style master bath has antique styled cabinetry and custom stonework. There is also a separate staircase entrance to the front bedroom, perfect for guests.
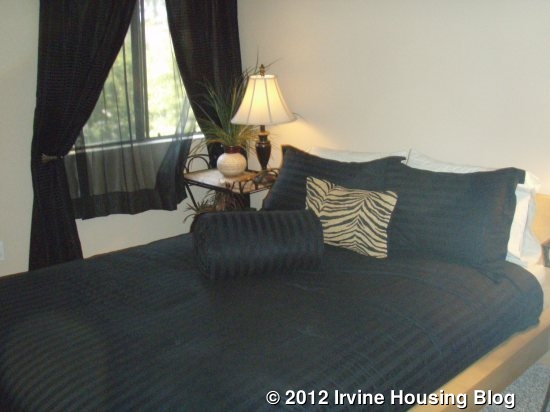
Specifics for this Two Level Contemporary:
Beds: 3
Baths: 2.25
Sq. Ft.: 2,044
$/Sq. Ft: $440
HOA Dues: $497/month
Double Garage, epoxy floor
Community pool, spa
Central air, forced air heating
One attached wall
Property type: Condominium
Year built: 1997
Irvine School System
Community: Woodbridge, Arborlake
No Mello Roos tax.
Considerations and Comparisons: With 174 days on the market, this condo could be an opportunity for someone with an eye for the assets. In 2007 it sold for $945,000. In February it was listed at $999,000. Now in today’s changing market it is $899,000. All bedrooms are upstairs, but the office/study on the main floor could be converted to a bedroom. The prime lakeside location in a gated community and the well maintained, upscale finish definitely add points.
Who will move into this lakeside hideaway? Busy professionals who want everything to be easy might unpack and start operating here. A couple who treasure a relaxed beachside existence, but also wants extra room for guests and grandchildren, will find this condo very workable. A small family seeking Woodbridge’s excellent schools, and a prime lakeside location might be drawn to this home
Recent listings sold nearby: In June 63 Lakefront sold for $735,000 and 3 Lakefront sold for $710,000. In current listings, 55 Lakeview is $999,000 and 53 Lakeview is listed at $1,290,000.
Discuss below or on Talk Irvine.

