The Indigo Collection in Portola Springs is built by California Pacific Homes, and has the smallest homes of any of the new neighborhoods. There are three different models of flats and townhomes, plus a variation on residence 3 (3X). The homes are arranged in with anywhere from four to six units per building. In a four-unit building, there will be one of each model. A five-unit building has two each of residences 1 and 2, plus one residence 3X. In a six-unit building, there are two of each residences 1, 2, and 3X. It looks like there are only eight planned residence 3 homes in the first section of homes. There will be a total of 171 Indigo homes, split into two sections; one with 79 units and the other with 9. The first phase are at the south end of the village, bordered by Modjeska, Still Night, and Northern Point. A large group of apartment homes is scheduled to open this spring just south of these homes, between Still Night and Irvine Boulevard. The second set of Indigo homes, which won’t open until the entire first group of 79 homes is sold, will be in the center of the community, surrounded by other new Portola Springs neighborhoods. All homes have an attached two-car garage. They range from 2 – 3 bedrooms and 2 – 3.5 bathrooms, with 1,178 – 1,822 square feet of living space. Elevations include Santa Barbara, Early California, Formal Spanish, and Italian.
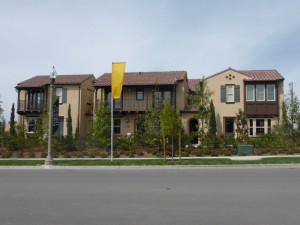
Included Features
Throughout the home, the standard features that California Pacific Homes include white Thermafoil cabinetry with shaker style doors; designer-selected tile at entry, kitchen, baths, and laundry; plush carpet in living areas and bedrooms; bullnose corners; and structured wiring with enhanced CAT-5E wire and media/data outlets in strategic locations. The kitchens come standard with Bosch stainless steel appliance package, including 5-burner cooktop with 18,000 BTU burner, Broan hood, built-in oven, microwave, and dishwasher; satin finish white Thermafoil cabinetry with brushed nickel knobs; granite counters with a 6” splash and full splash at cooktop; stainless steel single basin sink with Moen Arbor pull-out faucet in spot-resistant stainless steel; and counter-depth refrigerator space pre-plumbed for ice maker. In the master suites, you will find coffered ceilings; bathtubs (only in some residences) and showers with 6” x 6” ceramic tile surround and clear glass enclosure; and dual under mount sinks with cultured marble countertop and stylish Moen Voss polished chrome faucets. Some of the exterior and energy-saving features are fire-resistant, concrete tile roofs; energy efficient vinyl windows, dual-glazed with low-E glass; central air with a programmable thermostat, and dual thermostats in residences 2 and 3; high efficiency gas furnace, LED recessed lighting; tankless water heater; and energy efficient radiant barrio roof.
Schools
Portola Springs students get to take advantage of the newest schools in the Irvine Unified School District. Portola Springs Elementary School opened in the fall of 2015, with advanced technology and modern amenities throughout. The village is zoned for Jeffrey Trail Middle School, another high-tech, modern facility that opened in 2013. Finally, while Portola Springs currently feeds into Northwood High School, they will be rezoned to the brand new Portola High School, scheduled to open in the August of 2016.
Basic Neighborhood Financial Information
Approximate HOA Dues: $134 per month for the Portola Springs Community Association and an additional $214 per month for the Indigo Neighborhood Association.
Base Property Tax: 1.05%
AD Tax: $2,050 per year
CFD Tax: $1,700 per year
Prices start at $515,644 for Residence One, $661,565 for Residence Two, and $731,614 for Residence 3X. Prices were not available for Residence Three, but are expected to be about $5,000 less than Residence 3X.
Residence 1
1,178 square feet
2 bedrooms, 2 bathrooms
Two car, side by side garage
Current price range $515,633 – $522,730 (includes pre-selected options)
All buildings have either one or two Residence 1 units. They are designed with an entryway and coat closet downstairs by the garage, and all of the living space on the second floor. The home sits above the Residence 2 garage, with extra sound-proofing in between the floors. There is a long walkway leading to the front door. In the photo above showing all three models, Residence 1 is on the right.
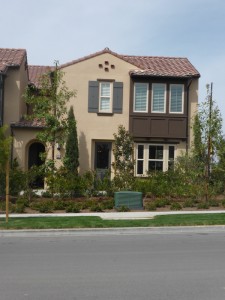
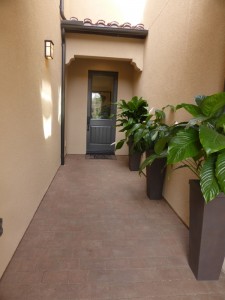
Throughout the home, you will see upgraded flooring, wrought iron handrails, Moen Voss bath fixtures in brushed nickel, satin nickel lever door hardware, designer feature baseboards, 2 ¼” casing, and designer feature paint. In the entryway, there is an upgraded launch with cabinets and shelves in lieu of the standard coat closet. The area has an upgraded granite top and USB port.
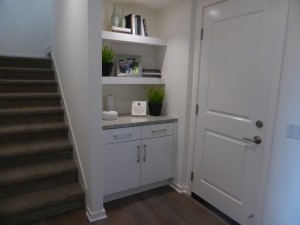
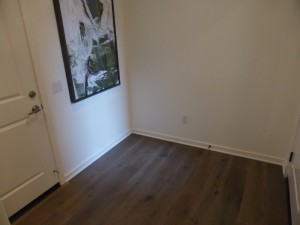
The kitchen and great room are at the top of the stairs. The kitchen island has the sink, dishwasher, and seating for four. The main wall has the microwave, cooktop, and oven, plus all of the counter space and most of the cabinets. The other wall holds only the refrigerator with one set of cabinets above it. Upgrades include the tile splash to ceiling, contemporary style cabinet doors with stacked uppers, dove tail soft close doors and drawers, reverse osmosis system, pendant light outlet, and designer feature fixtures.
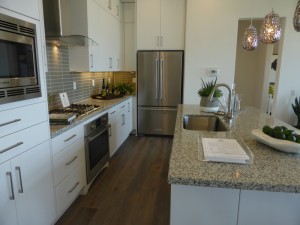
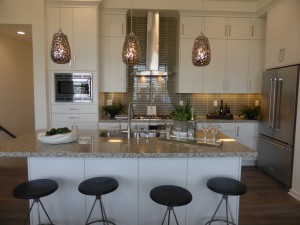
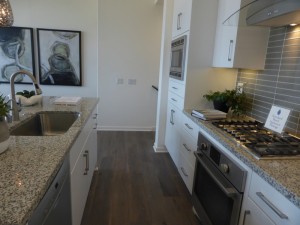
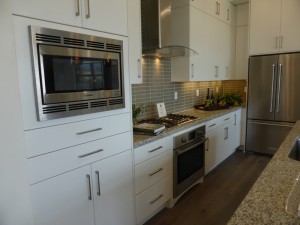
There isn’t really a designated dining area, but there is space in the great room for a table of any size. The model puts the table where it makes the most sense, closest to the kitchen, between the living area and the deck. There is space for a low hutch below the window or a taller one next to the deck.
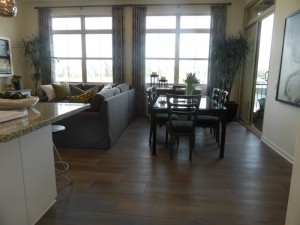
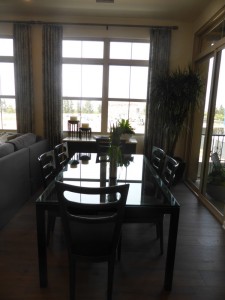
The living area is fairly small, without a lot of space between the couch and the wall where a TV would fit. The recessed lights and built-in unit beneath the TV are upgrades.
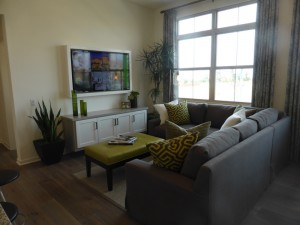
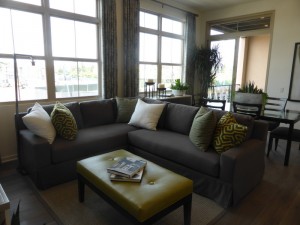
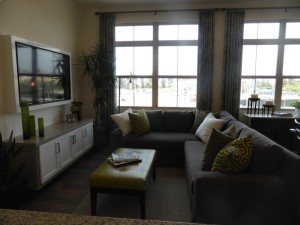
The deck is a good size and faces the back of the building. It is actually accessible from both the great room and the master bedroom.
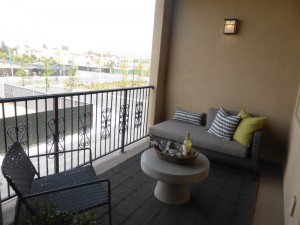
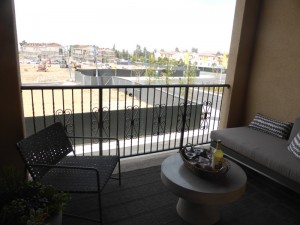
The master bedroom is on the right side of the dining area. It is a fairly small room for a master, but is about what I expect for a flat of this size. It has two windows and a single French door facing the deck, but no other windows. The recessed lights and the pendant outlet and fixture are upgrades.
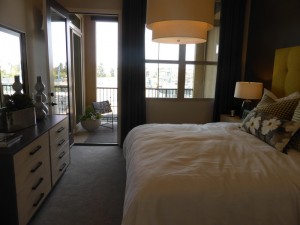
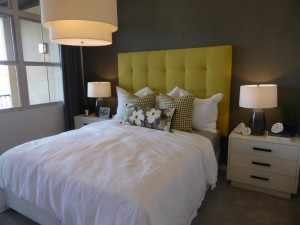
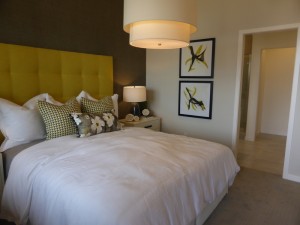
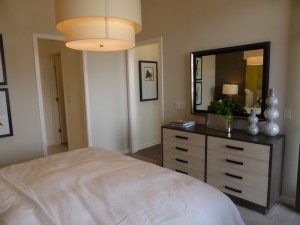
The master bath has two sinks set into a single vanity, with an upgraded Quartz countertop and mosaic tile splash. The stall shower sits across from the vanity. It is a good size, with a small corner seat and alcove for shampoo. The tile wall is upgraded as well. There is an option to put a set of linen cabinets above the commode. The walk-in closet has a couple of shelves and poles, but isn’t that big.
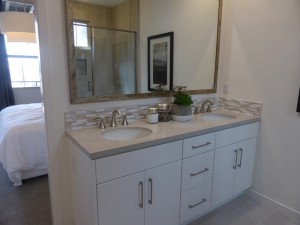
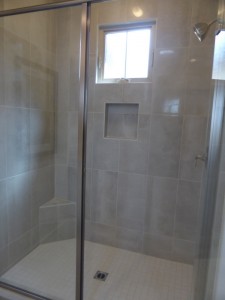
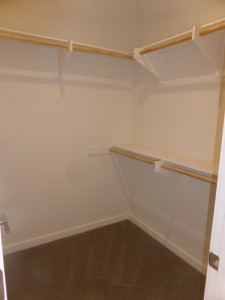
The secondary bed and bath are on the opposite side of the house, through a doorway off the living area. That hallway includes a set of linen cabinets and a small laundry area with space for stacked machines.
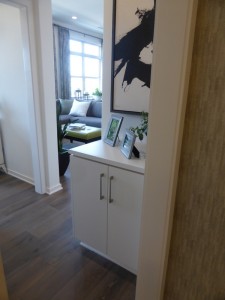
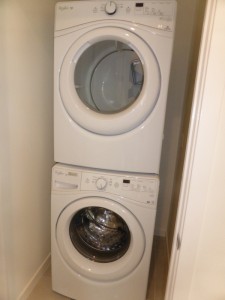
The secondary bedroom is of average size and has a single window facing the back. It also has a standard, two-door closet. The recessed lights are upgrades.
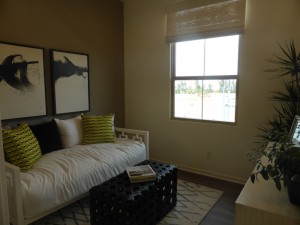
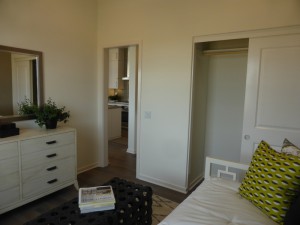
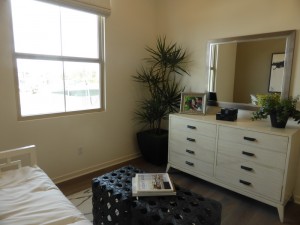
The secondary bathroom has a single sink set into a small vanity. There is also a shower/tub combo. The Quartz countertop, glass tile splash, and framed mirror are upgrades.
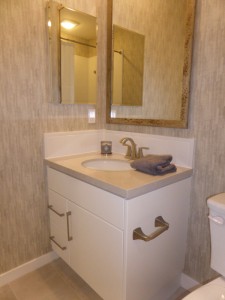
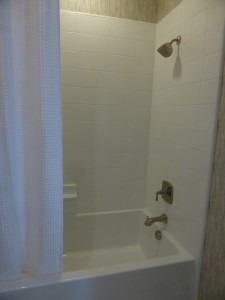
If you are looking for a small flat, this one has some good features. Having the bedrooms on opposite sides of the home offers a lot of privacy. Though all units are located on the second floor, it is nice that there aren’t any neighbors living below you. I don’t love having to carry my groceries up a flight of stairs from the garage, but at least this flat has the benefit of an attached, two-car garage.
Residence 2
1,542 square feet
3 bedrooms, 3 bathrooms
Optional office in lieu of bedroom 3
2-car side-by-side garage
Current price range: $661,565 – $669,935
In the top photo, Residence 2 is the center home. In 5-unit buildings, these can be an end unit, but in all other building configurations, they are middle units. Unlike Residence 1 where all of the living spaces are on the second floor, this is a true two-story townhome. Throughout the model, the flooring, window treatments, baseboards, casing, and paint are upgraded. The entryway shows a narrow hallway with a cutout window facing the great room on the left. There is a coat closet just beyond the entryway shown with upgraded organizer shelves.
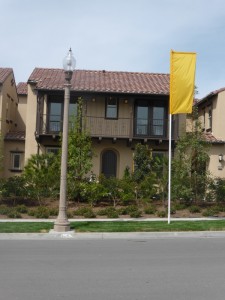
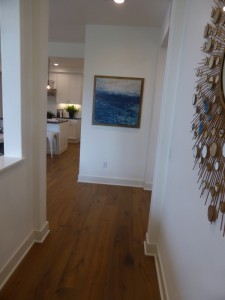
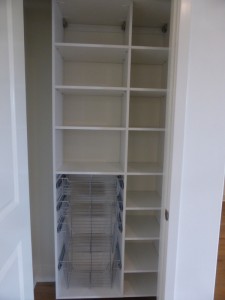
The great room is definitely more spacious than in the first flat. It has windows on two walls and upgraded recessed lighting. I think having the cutout window to the entry makes the room feel a little bigger and more open.
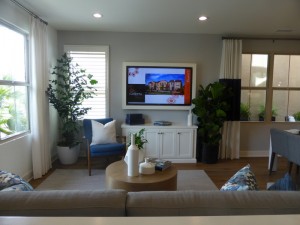
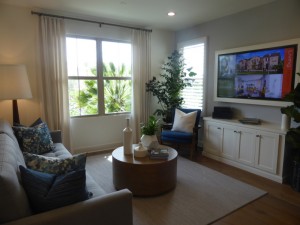
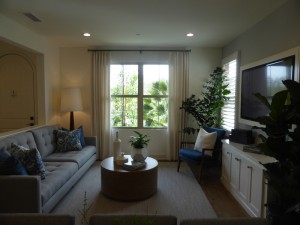
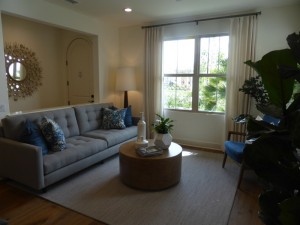
The dining area is adjacent to the living room. It has two big windows facing the patio. There isn’t a full wall for a hutch, but a low one could sit beneath the windows.
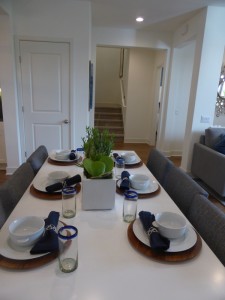
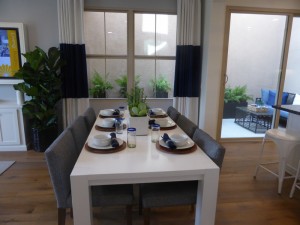
The kitchen is just past the dining area. It has sliding doors that lead to the courtyard. There is a center island with the sink, dishwasher, and seating for three. The L-shaped kitchen is laid out well. One wall has the fridge, microwave, a short counter, and several cabinets and drawers. The longer wall has the stove and oven, along with more storage and counter space. The appliances show the standard package and, aside from the glass-fronted doors, the cabinets and drawers are included as well. There are a few upgrades, including the color of the granite counter, the tile splash, the sink, and the pendant light outlets and fixtures. My only real complaint about the kitchen is the direct access to the garage.
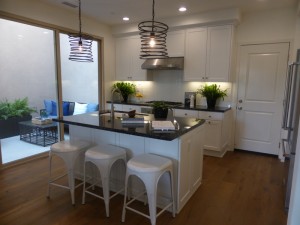
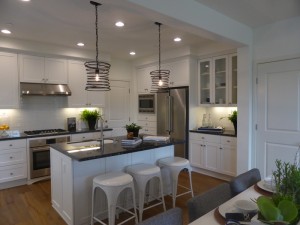
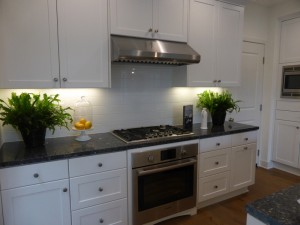
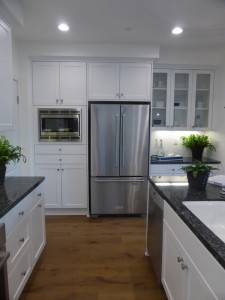
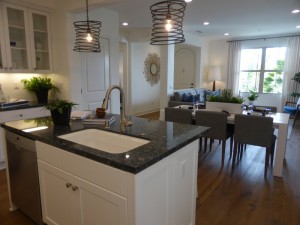
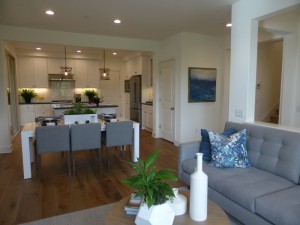
The patio is small and surrounded by other units, so it has a very closed-in feel to it. It does have one interesting feature: a small storage room toward the front of the house. The shelves are included and it has a small window facing the street. It is fully enclosed and looks completely weather-proof. The dimensions of the courtyard do vary depending on the building type and location.
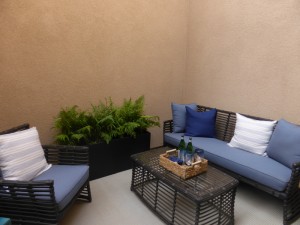
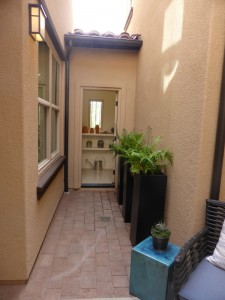
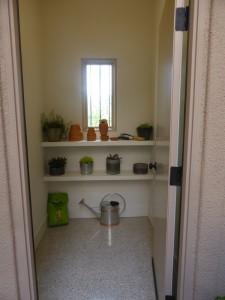
To the right of the entryway, I found the staircase a bedroom, and a bathroom. The vanity in the bathroom is bigger than usual and is shown with an upgraded Pental Quartz countertop and mirror. The shower has a big bench and small shelf. The tile and stone detail are upgrades, as is the shower door. This shower shows a variety of upgraded ADA features, including the shower valve and grab bar.
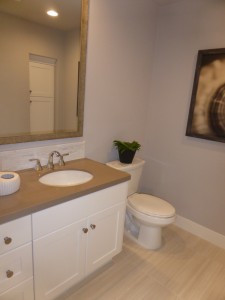
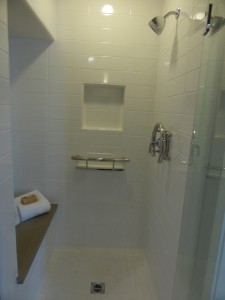
The bedroom seems pretty typical for a first floor room. Windows face the street. There is a wide, two-door, mirrored closet with an extra storage area (like a crawl space) under the stairs. This would be a good place for something like holiday decorations or luggage, but not for something needed frequently. The recessed lights and mirrored doors are upgrades.
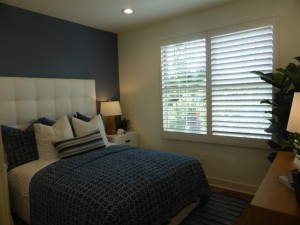
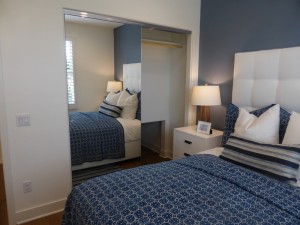
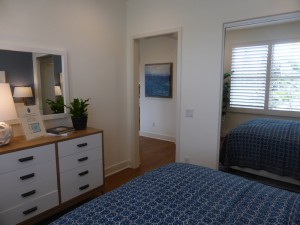
There is an option to replace bedroom 3 with an office. In that case, the standard closet would be eliminated, making the whole room a couple of feet longer. Its entryway would be even with the staircase, rather than set back a bit. There would still be storage beneath the stairs.
The second floor landing includes a set of lower linen cabinets. The laundry room and secondary bedroom are to the left. The laundry room is bigger than in Residence 1 and offers space for side-by-side machines. The upper cabinets are included.
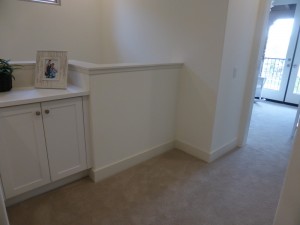
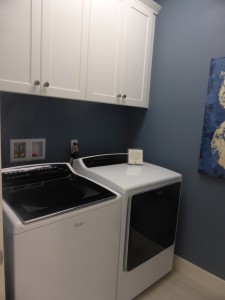
Bedroom 2 faces the front of the house. It has a double French doors opening to a long deck, which is shared with the master bedroom. The standard closet is a bit small and is shown with the standard shelf and pole. The pendant light and outlet in the bedroom are upgrades. There is an en-suite bathroom with a tiny vanity and a shower/tub combo. The countertop and framed mirror are upgrades, but the shower shows the included tile.
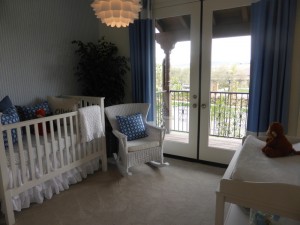
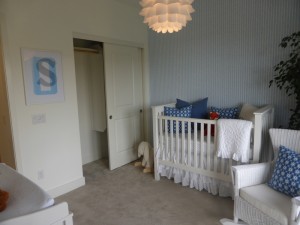
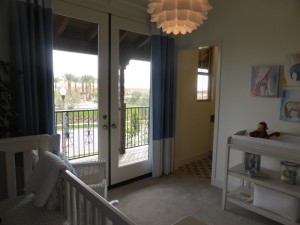
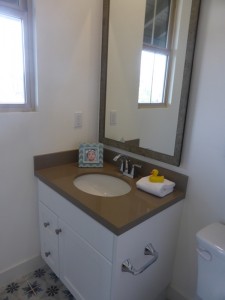
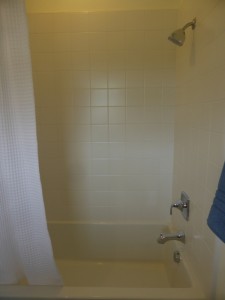
The master suite is on the opposite side of the landing. When you enter the suite, the bathroom is immediately on the right, with an optional door separating it from the room. On the left, there are two sinks set into a good-sized vanity, again shown with an upgraded countertop but included cabinets. The bathtub is at the end of the vanity, sitting perpendicular to the sinks. The deck provides a small ledge for the adjacent shower, which also has a full seat. The tub deck and shower seat have the same upgraded Quartz as the counter; the field tile at the shower and mosaic tile detail throughout the bathroom are upgrades. There is also an option for cabinets above the commode.
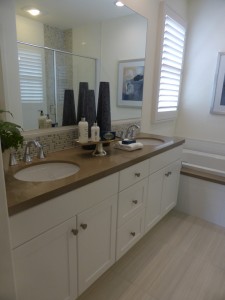
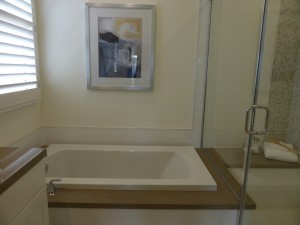
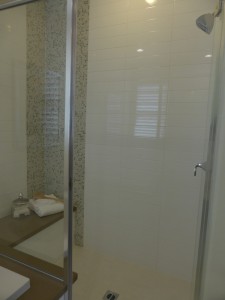
The master bedroom feels spacious. It has one small window near the closet and double French doors leading to the deck. The walk-in closet shows the standard shelves and poles. The pendant light and outlet in the bedroom are upgrades.
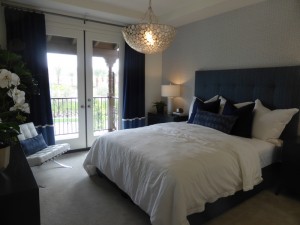
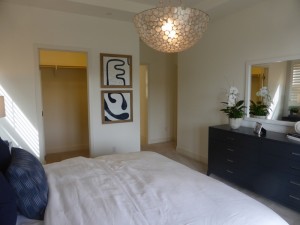
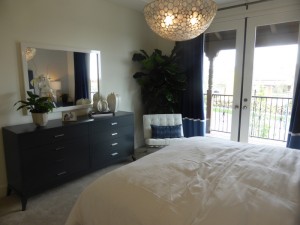
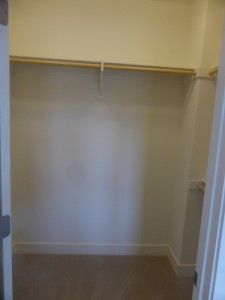
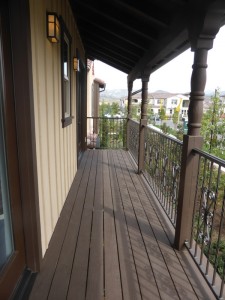
Residence 2 offers some flexibility with the downstairs bedroom/office. The crawl space beneath the stairs and outside storage room offer space to store things that aren’t needed too often. I think this townhome is laid out well and the rooms don’t feel cramped.
Residence 3
1,775 square feet
3 bedrooms, 3.5 bathrooms
Loft
2-Car attached garage
Prices estimated to start around $725,000, but Residence 3 will only appear in future phases (first available projected for September)
There will only be eight total Residence 3 homes in the first complete section of Indigo (approximately 79 homes total). The very-similar Residence 3X, which I will describe later, is featured in all building configurations. All buildings with a standard Residence 3 have four total units (one of each model), with this model always on an end. In the photo at the top of the post, Residence 3 is on the left. This is a traditional, two-story townhouse. The entryway is quite similar to that of Residence 2, with a cutout showing the great room on the left and stairs on the right. Upgrades throughout the home include flooring, window treatments, maple cabinets with walnut stain and brushed nickel knobs, and custom paint.
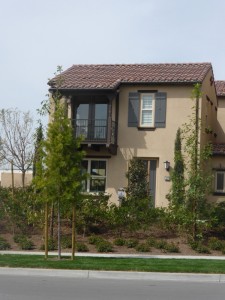
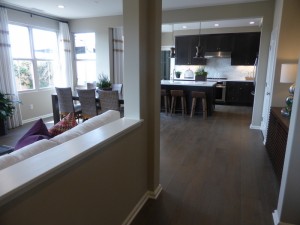
The great room is also very similar to Residence 2. It is a good size, with windows facing the front and side of the home. The recessed lights are upgrades.
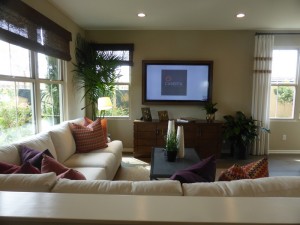
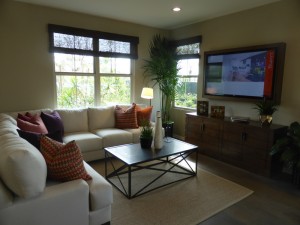
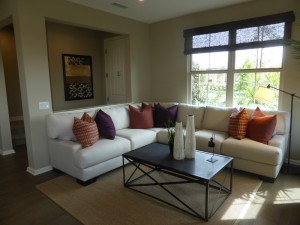
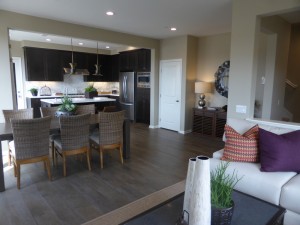
Again, the great room flows right into the dining room. There is space for a large table and a wall provides a place for a full or low hutch. Windows face the courtyard. A coat closet off the dining area has full storage under the stairs.
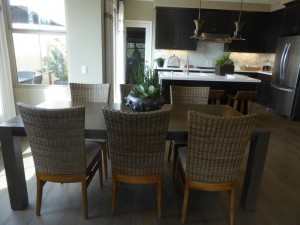
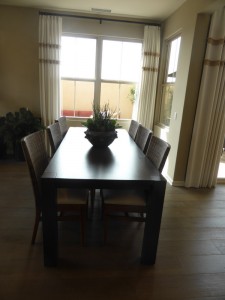
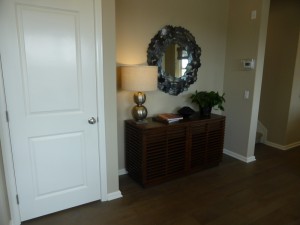
The kitchen is behind the dining area. Direct access to the garage is in one corner. The room has an island with the sink, dishwasher, and seating for 3-4 people. The fridge and built-in microwave are on one wall, along with some storage but no counters. The longer wall has the cooktop, oven, counters and cabinets. This kitchen shows an upgraded Thermador appliance package, dove tail soft close doors and drawers package, Pental Quartz countertops with upgraded tile splash, Kohler double basin white cast iron sink, and the pendant outlet and lights.
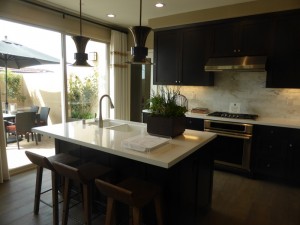
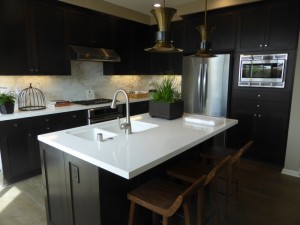
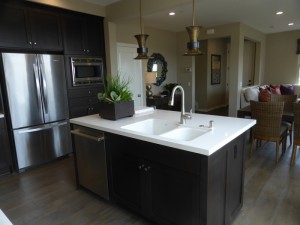
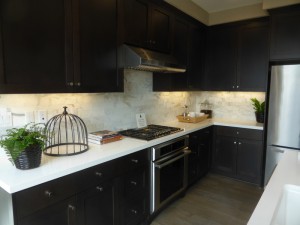
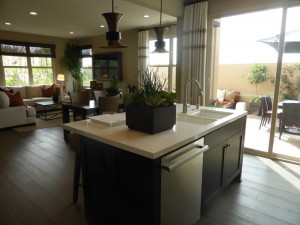
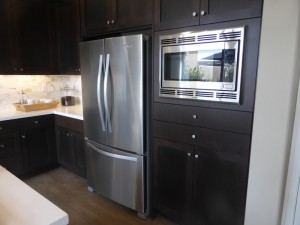
Sliding doors in the kitchen lead out to the courtyard, which is much larger than in Residence 2, though again, dimensions vary based on building type and location. It actually has enough space for two separate seating areas or a play area.
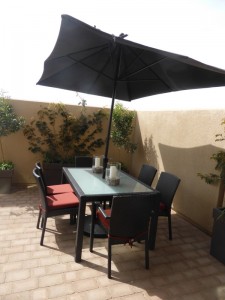
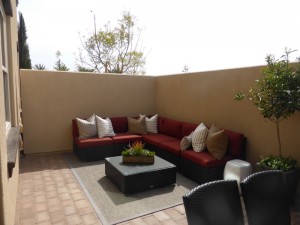
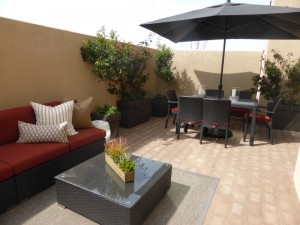
There is a first floor powder room; however, you have to go up the first two steps to get to it. It has a pedestal sink and upgraded framed mirror.
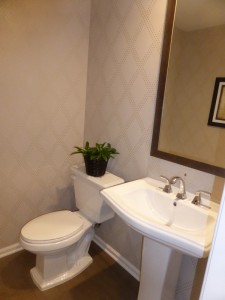
This home has a full loft at the top of the stairs. It is a good size, with two windows overlooking the courtyard. There is a built-in desk with several cabinets and drawers shown as an optional upgrade.
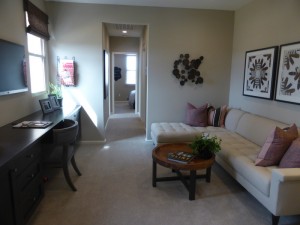
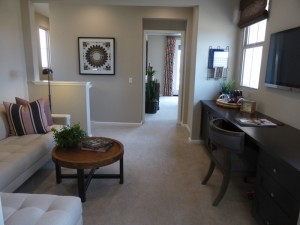
The secondary bedrooms are down a hall at the back side of the loft. The laundry room is also off that hall and features side-by-side machines, a counter with lower cabinets, and two sets of uppers.
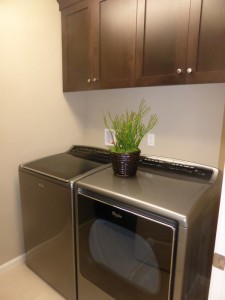
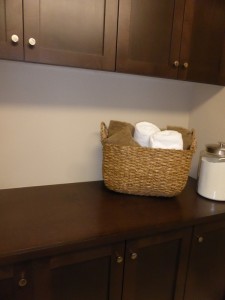
Bedroom 2 is straight ahead at the end of the hall. Its window overlooks the motor court behind the building. It is slightly smaller than bedroom 2 and includes a two-door, standard closet. The recessed lights are upgrades. This bedroom has an en-suite bathroom. The vanity has a single sink and there is a good-sized shower without an option for a tub. The countertop and all tile details are upgrades.
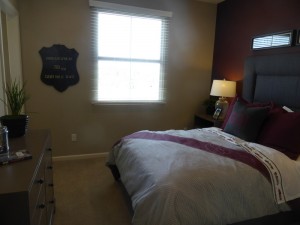
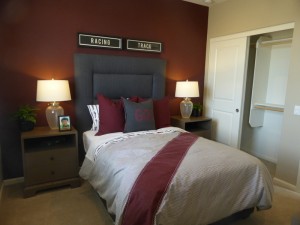
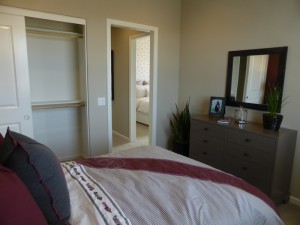
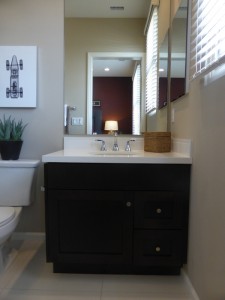
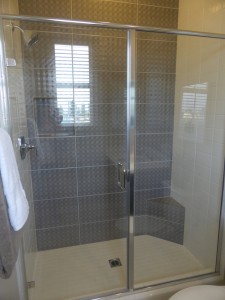
Bedroom 3 is bigger and brighter, with windows facing the motor court and the side of the house. It has an upgraded pendant light and a two-door, standard closet. This room also has an en-suite bathroom. Its vanity is quite big, with a long counter and a lot of storage. It comes standard with a shower/tub combo. The tile details, framed mirror, and tub enclosure are all upgrades.
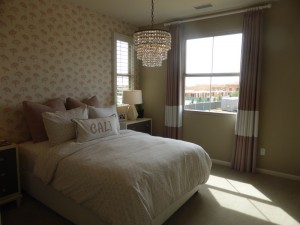
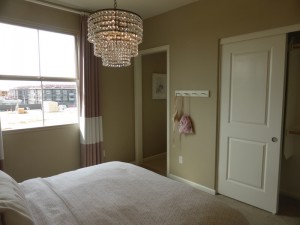
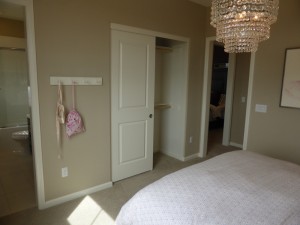
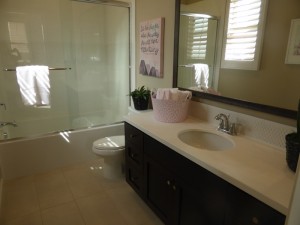
The master bedroom is near the top of the stairs, occupying the front half of the second floor. It is really bright and spacious, with windows on one wall and French doors opening to a deck on another. This deck is smaller than in Residence 2, but still has space for a small table and a couple of chairs. The recessed lights, pendant light with outlet, closet organizer, and double-sided mirrored closet door are upgrades. The closet is off the bedroom itself, and is a little bigger than in Residences 1 and 2.
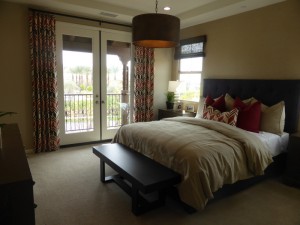
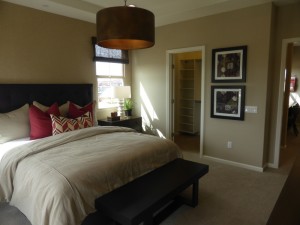
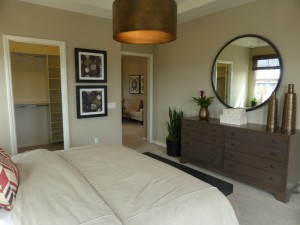
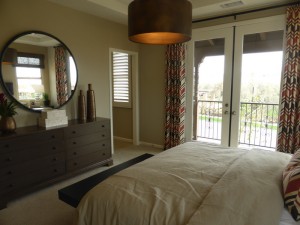
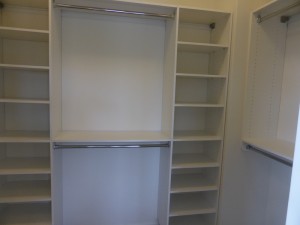
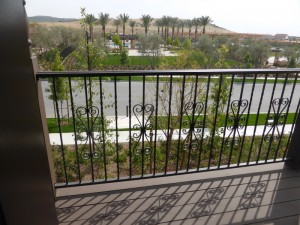
The master bathroom has a long vanity with two sinks on one side. The shower and adjacent tub are across from it. The shower only has a small corner seat and recessed shelf, along with a very narrow ledge from the tub deck. The countertop, tub deck, all tile, frameless shower enclosure, and framed mirror are all upgrades.
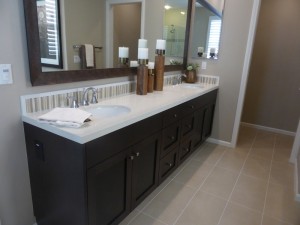
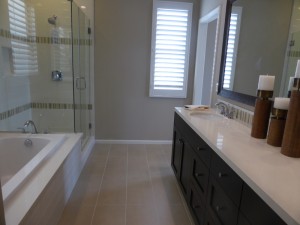
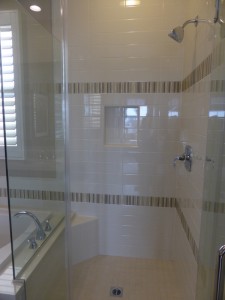
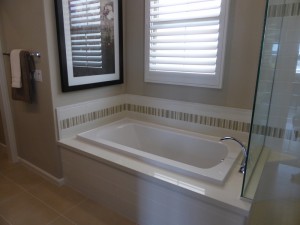
In comparing Residences 2 and 3, there are a couple of key differences: Residence 2 offers a downstairs bedroom and full bath, while Residence three has all bedrooms plus a loft upstairs and a powder room downstairs. The living areas and bedrooms are pretty similar in both homes.
Residence 3X (not modeled)
1,813 – 1,822 square feet
3 bedrooms, 3.5 bathrooms
Loft
Two-car garage
Current price range: $731,614 – $734,187
Residence 3X is laid out exactly like the standard Residence 3. It is approximately 40 square feet larger, with all of the extra space in the kitchen and loft (the loft sits right above the kitchen). In four- and five-unit buildings, there is one 3X model that is always on an end. In six-unit building, there is a 3X model at each end. The courtyard is also bigger than in Residence 3, but will vary depending on building type and location.
Overall, the Indigo collection offers basic flats and townhomes that are nice, but not particularly exciting or creative. They are pretty similar to most other new homes of similar size. I do think they are laid out well and offer good storage space. I looked to compare these homes to the neighborhoods opening in the brand new, nearby Eastwood Village, but there isn’t an exact match that has opened yet. Avalon offers attached, two-bedroom flats and are slightly less expensive. Petaluma has detached condos that are similar in size and a lot more expensive than Indigo. You can read my recent views of both neighborhoods for a full comparison. Portola Springs is a much more established village, with its school already open and 14 parks scattered throughout. Eastwood Village will get their school in 2017 and has only one completed park so far.