The Petaluma Collection in Eastwood Village is one of three sets of detached condominiums. Helena, a smaller set, is not open yet; next week I will review Marin, the bigger set. The current phases of this neighborhood are in the southwest corner of the Village, bordering Irvine Boulevard and Parkwood. There are three different models, eventually comprising a total of 107 units. In all of the current configurations, the Residence One model is in the middle with Residences Two and Three on the sides. Most streets will have either three or six homes in a row, sharing a common driveway among every three homes. Petaluma Homes all have 3 bedrooms and 2.5 bathrooms, ranging from 1,684 – 1,898 square feet of living space. Building elevations include Santa Barbara, Early California, Formal Spanish, Spanish Monterey, and Traditional Monterey. The models sit on lots ranging from about 2,700 – 3,500 square feet, with the actual homes sitting on comparable lots.
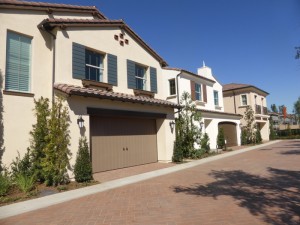
Some of the standard features included with each home are a private rear yard with California Room; durable fire-resistant concrete tile roofs; intelligent, Wi-Fi enabled thermostat; Lutron Home Automation System to control the light levels at the touch of a button. The energy-efficient details include Energy Star® Certified LED lighting; vinyl windows, dual-glazed with low-e glass; high efficiency air conditioner and heater; and tankless water heaters. The homes have ceramic tile flooring at entry, kitchen, dining room, baths and laundry; plush carpet in living areas and bedrooms; crown molding and coffered ceilings in some rooms; powder rooms with pedestal sink and Kohler polished chrome faucet; and pre-wiring with media plate consisting of 1 RG and 1 CAT-5 line at great room, master bedroom, and secondary bedrooms, plus CAT-5 line for phone at master bedroom and dual line for phone/date at kitchen. The kitchens come standard with a Maytag stainless steel appliance package, including cooktop, microwave, dishwasher, oven, and Whirlpool hood; cabinetry in white satin Thermofoil finish with concealed and soft close hinges, adjustable shelves and under cabinet lighting; granite slab kitchen counters with 6-inch backsplash and full splash at cooktop; stainless steel double basin sink with Kohler pull-out faucet; and refrigerator space pre-plumbed for ice maker. The master suites feature a Sterling tub with 6” x 6” ceramic tile surround, separate shower with 6” x 6” ceramic tile and clear glass enclosure; and dual under mount sinks with cultured marble countertops and backsplash with Kohler polished chrome faucets. Buyers will be able to choose from many colors and upgrades at the Irvine Pacific Design Center in the nearby Woodbury Town Center.
Eastwood Village is going to have its own K-6 school, called Eastwood Elementary School, which is slated to open in August 2017 as part of the Irvine Unified School District. Until then, students will probably attend Santiago Hills Elementary School. Eastwood students will attend Sierra Vista Middle School and Northwood High School.
Basic Neighborhood Financial Information
Approximate HOA Dues: $125 per month at buildout for the Eastwood Village Neighborhood Association. Prior to complete buildout, the dues will be higher but exact amounts haven’t been determined yet. Petaluma does not have a separate HOA for the neighborhood.
Base Property Tax: 1.05%
AD Tax: $1,150 per year
CFD Tax: $1,700 per year
Other Taxes: $164 per year
Overall Effective Tax Rate: Approximately 1.4%
Prices start at $773,190 for Residence One, $812,983 for Residence Two, and $831,955 for Residence Three
Residence One
1,684 square feet
3 bedrooms, 2.5 bathrooms
Optional loft at Bedroom 2
Optional expanded dining room at California Room
Current price range (completed homes including designer upgrades & options): $773,190 – $778,385
Residence One is modeled in the Santa Barbara elevation, with Early California and Formal Spanish models also available. The entryway has a corner that could hold a small table, with the stairs on the left and a long hallway to the living areas straight ahead. Upgrades found throughout the model include flooring and window treatments.
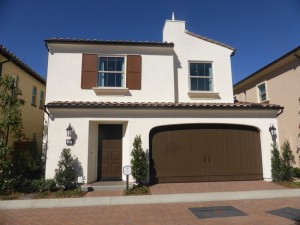
The front hallway has a large closet on the left with storage under the stairs. Just past that is the powder room, with a pedestal sink. The framed mirror and crown molding are upgrades. On the opposite side of the hall is direct access to the two-car garage.
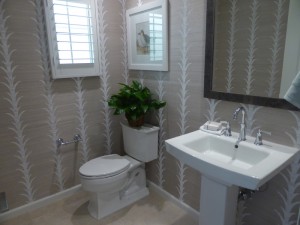
The kitchen is at the end of the hall. It is an L-shaped room, with one very short side and one very long side. The short side holds just the refrigerator, while the longer side has all the counter space, cabinets, and other appliances. The far end of this wall also has pantry-height cupboards. There is a center island with a sink, dishwasher, and seating for up to four. While the refrigerator is not included, all of the other appliances shown in this kitchen are part of the standard package. The cabinets are standard as well, so this kitchen does give a good representation of the base model. There are a few upgrades in the room, including a reverse osmosis system, Pental Quartz countertop with upgraded backsplash and pre-wiring for three pendant lights over the island (which eliminates three mini recessed LED can lights).
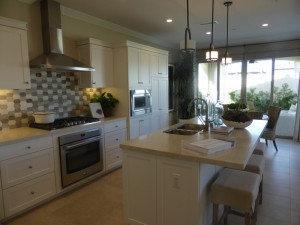
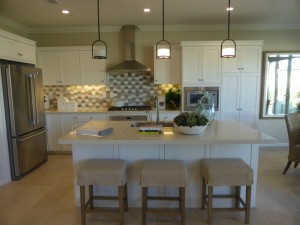
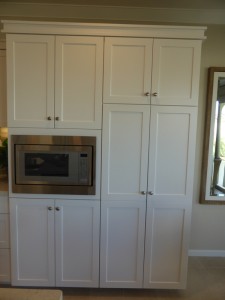
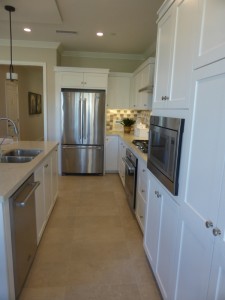
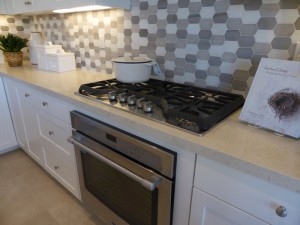
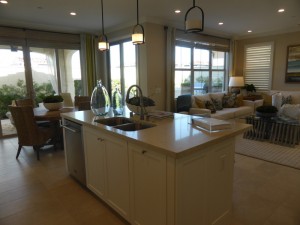
The dining area is right behind the kitchen. It could probably fit a table for eight. The room has sliding door access to the California Room and to the backyard. The cased windows are upgraded. There is an option to extend the kitchen cabinets through the dining room, but the model does not show this. There is also an option to extend the whole room into the California Room, which would create a much bigger and more formal space.
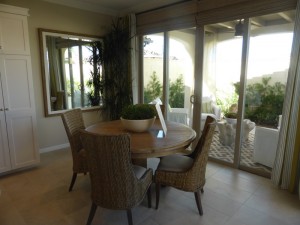
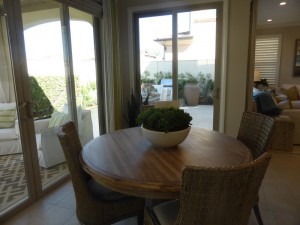
The great room is next to the kitchen. It has big windows lining the wall to the backyard and two more on the side. The crown molding, nine recessed can lights, and flat-screen pre-wire are all included. The built-in entertainment center is an upgrade.
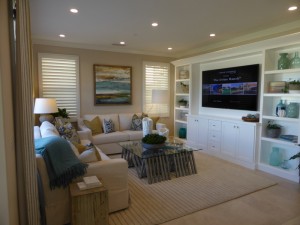
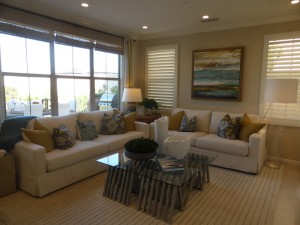
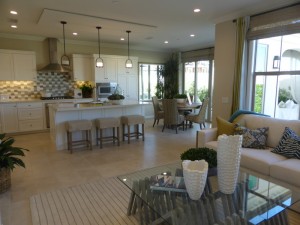
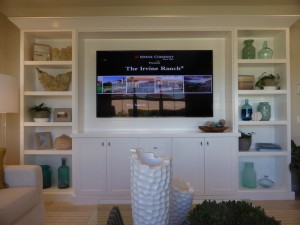
The backyard is a decent size for a detached condo. The model shows an open patio area adjacent to the California Room. The small side yard offers direct access to the garage.
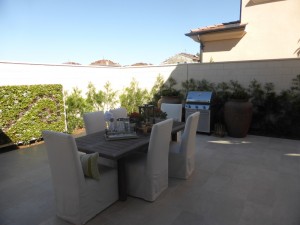
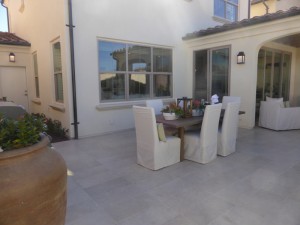
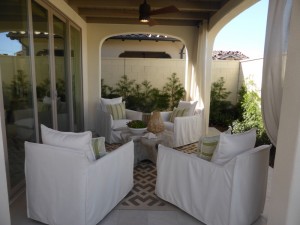
Going toward the second floor, there is a landing after the first two steps that has a small coat closet. The cased windows on the stairwell and in the upstairs hall are upgrades.
The top of the stairs opens up to the optional loft, which takes the place of bedroom 2. With the bedroom option, there would be a hall at the top of the stairs instead, with bedrooms 2 and 3 on the right, the master suite and laundry room on the left, and the secondary bath at the end of the hall. The loft has a bigger, more open feel. A single window faces the street and one wall is open to the stairway. The loft option includes four recessed lights and ceiling fan pre-wire that are not standard in the bedroom. Additional upgrades shown are the cased windows, built-in desk and open shelving. In the standard bedroom, there would be a standard closet with bi-pass doors, a double shelf and chrome pole. The closet would be right next to the room’s doorway.
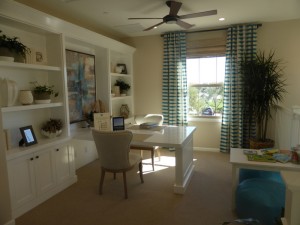
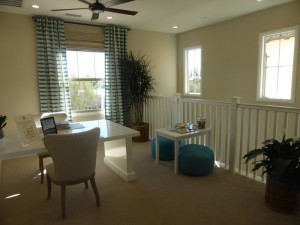
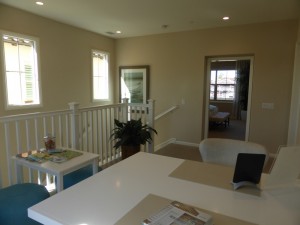
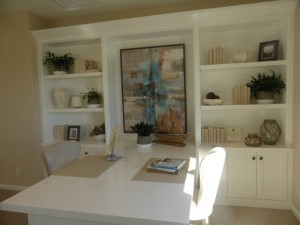
Bedroom 3 is a little smaller than bedroom 2. It also has a closet with bi-pass doors, shown here with upgraded mirrored doors. In addition to a window facing the street, bedroom 3 also has a small window facing the side. Additional upgrades in the model are the recessed lights, crown molding, chair rail and shutters.
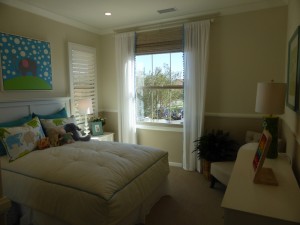
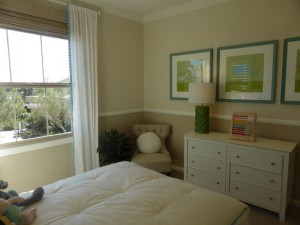
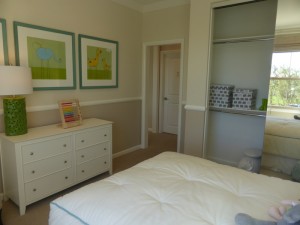
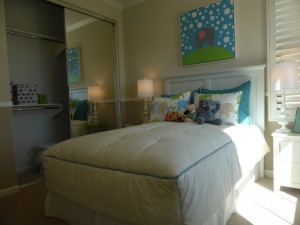
The secondary bath has two sinks set into a shared vanity. It has plenty of space between the sinks, as well as two cabinets and one set of drawers. There is also a shower/tub combo. This bathroom does not include any upgrades, so the counters, cabinetry, tile and hardware are all shown with the standard features. There is an option to have just a shower instead of the shower/tub combo.
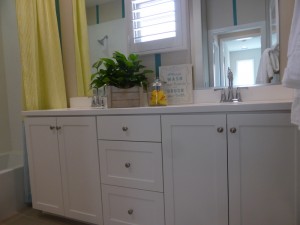
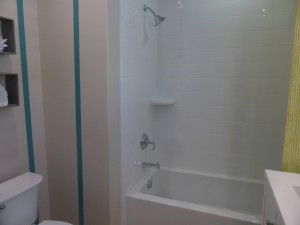
The laundry room has space for side by side machines. The upper cabinets are an upgrade.
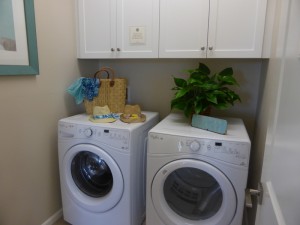
The master bedroom is just off the top of the stairs at the back side of the house. It is more spacious than the master bedrooms I saw last week in the Avalon flats. Windows face both the back and side of the house. The coffered ceiling is included, but the recessed lights and crown molding are upgrades. The model shows the optional pocket door separating the bedroom from the bathroom.
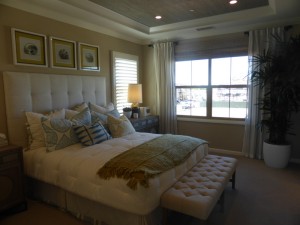
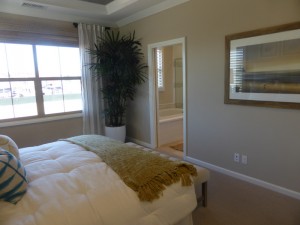
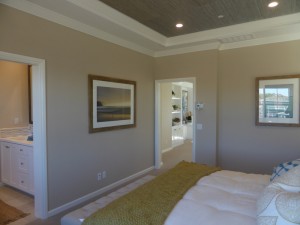
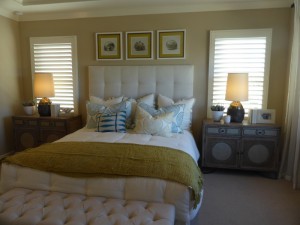
The master bath has two sinks set into a shared vanity. It has a separate bathtub and shower, with the tub deck providing a narrow ledge in the shower. The framed mirror, backsplash at counter and tub, decorative shower tile and cabinets above the toilet are all upgrades. The cabinetry, countertop, hardware, tub deck, and most of the shower tile are included. The walk-in closet is at the far end of the bathroom. It is shown with the included double shelf and poles.
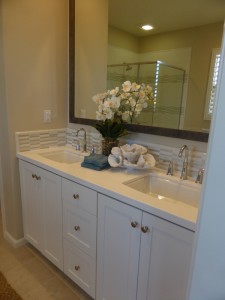
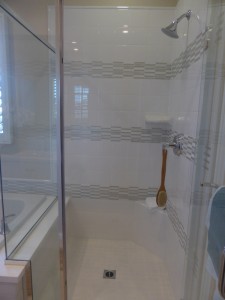
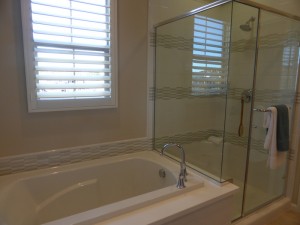
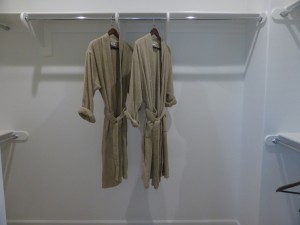
I like the layout of this home. I was happy to see both a coat closet and a larger storage closet on the first floor. I think the loft makes the second floor feel a lot more open and is a great option for those who don’t need a third bedroom.
Residence Two
1,810 – 1,844 square feet
3 bedrooms, 2.5 bathrooms
Optional loft at Bedroom 2
Optional expanded dining room at California Room
Current price range (completed homes including designer upgrades & options) $812,983 – $817,291
Residence Two shares the same driveway as the other homes, but has its front door on the side of the house, rather than facing the driveway. It is modeled in the Spanish Monterey style, with Santa Barbara, Early California, and Formal Spanish options also available. The foyer is open, with the stairs and powder room on the right and the great room on the left. There is space for a table or bench in the entryway. There are also two small coat closets – one on each side of the front door. In the Santa Barbara elevation, there is one large coat closet instead. Flooring and window treatments are upgraded throughout the home.
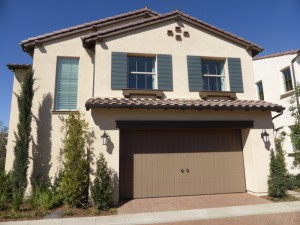
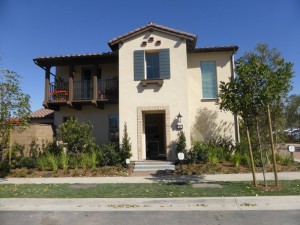
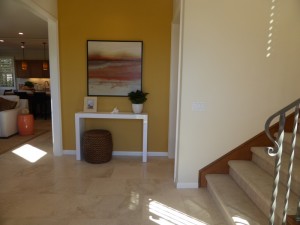
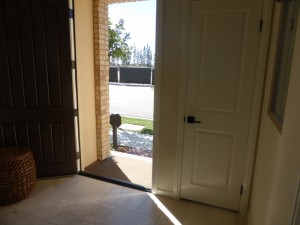
The powder room is simple and shown with the standard pedestal sink. Only the framed mirror is upgraded.
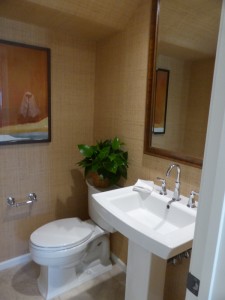
The great room is just left of the entryway. Two windows face the street while three more face the backyard. The room is shown without any upgrades, so the crown molding, recessed lights and pre-wiring are all included.
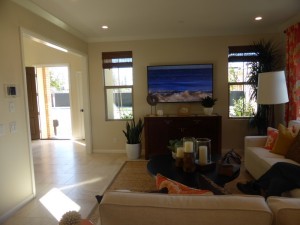
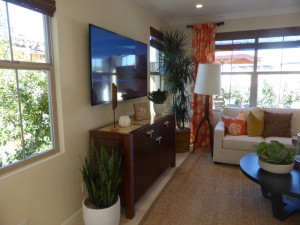
The kitchen is behind the great room. It is a very spacious room with a lot of cabinets. One wall holds the fridge, microwave, and pantry. The stove and oven are on the longer wall. The center island can seat four and it houses the sink and dishwasher. Almost everything in this kitchen is upgraded, including the appliance package, “French Roast” cabinetry stain, the brushed chrome knobs, the natural stone countertop and the backsplash. I really like the color of the cabinets and was happy to see such long counters and so many cupboards.
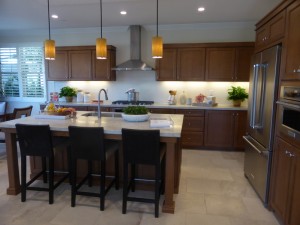
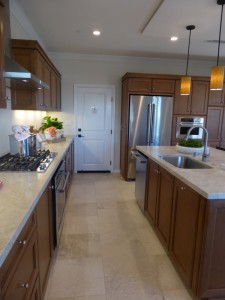
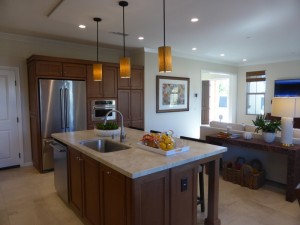
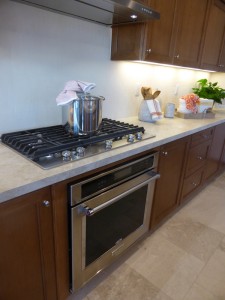
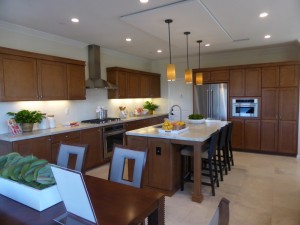
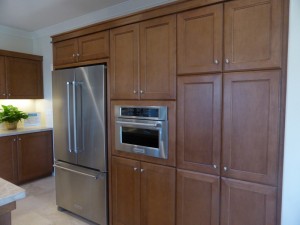
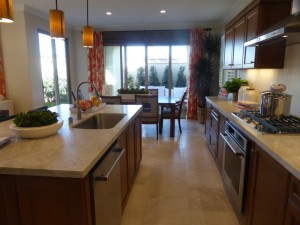
The dining room is on the left side of the kitchen. It has a window on one wall and sliding doors on the other two, leading to the California Room and the backyard. As it is, it can probably comfortably hold a table for eight. For those who prefer a larger dining room, this one can be expanded in lieu of the California Room.
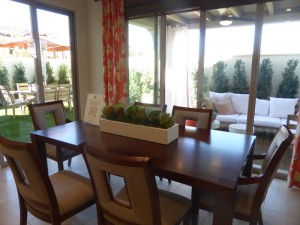
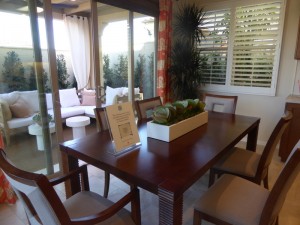
The backyard has a grassy area in addition to the California Room. The California Room comes standard with pre-wiring for a ceiling fan, but the actual fan is an upgrade. As in Residence One, I thought the yard was a good size for a condo.
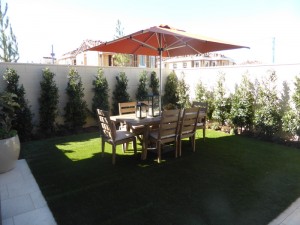
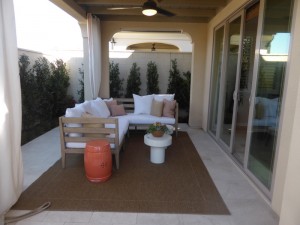
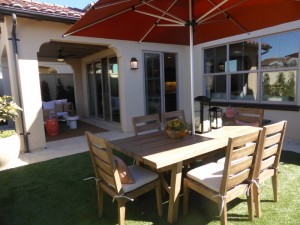
All three bedrooms are on the second floor, off of an L-shaped hallway. The master suite is on the left, while everything else is down toward the end of the hall. There is a set of linen cabinets in the hall across from the laundry room. The laundry room has side by side machines and, in this model, the shelf above them is a standard feature.
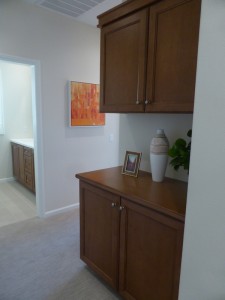
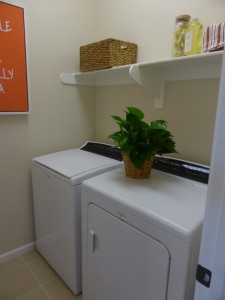
The secondary bath is at the very end of the hall. It has two sinks set into a single vanity, with ample space and storage. A doorway separates the sinks from the shower/tub combo that, like in Residence One, could be just a shower. The framed mirror, cabinetry and knobs, and the tile walls at the countertop and tub are all upgrades. The counter is the standard cultured marble.
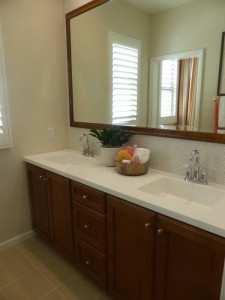
Both secondary bedrooms are on the right. Bedroom 2 is the larger of the two rooms. It has a single window facing the driveway side of the house. The closet has standard bi-pass doors. Upgrades in the model include the four recessed lights and the closet organizer. There is an option to have a loft in lieu of bedroom 2. It would be open to the stairway, creating a larger room and a more open hallway.
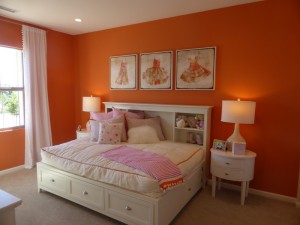
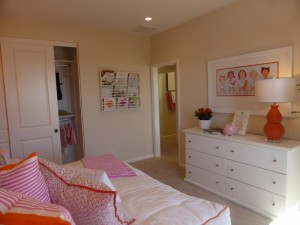
Bedroom 3 also has a window facing the driveway and two additional windows on another wall. This room also has a standard bi-pass closet. The recessed lights, wainscot with chair rail, and the cased windows are upgrades.
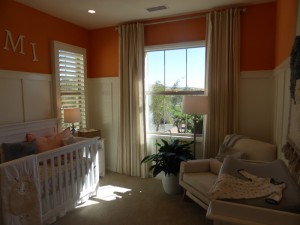
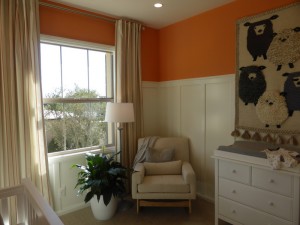
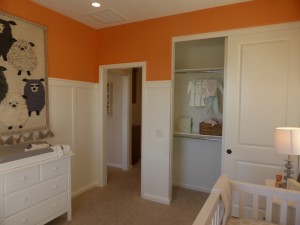
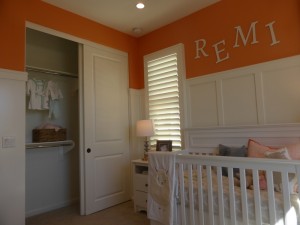
The master suite spans the back of the house. The room seemed bright, getting light from windows overlooking the backyard and French doors opening to a balcony. The balcony is long and narrow, overlooking the street that the front door faces. The Spanish Monterey elevation is the only one to have a balcony at all. There is an option for pocket doors to separate the bedroom from the bathroom. The recessed lights, ceiling fan pre-wire and crown molding are upgrades, but the coffered ceiling is included.
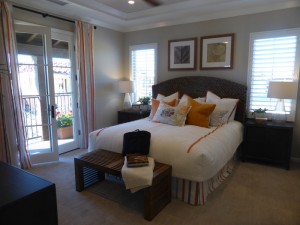
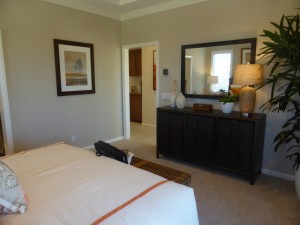
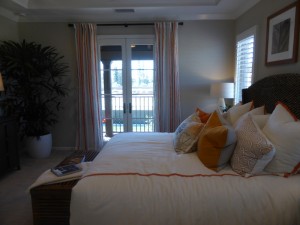
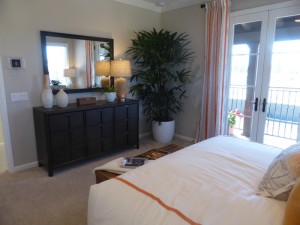
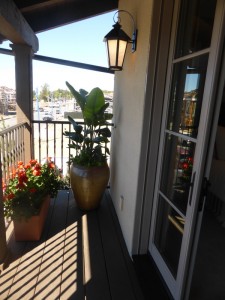
The master bath is also long and narrow. It actually felt a little too narrow for me. Both sinks are set into a vanity on the right. The shower and bathtub are across from it, with the tub deck creating a small ledge in the shower. The shower also has a small corner ledge and shelf. There is a walk-in closet at the end of the bathroom. The framed mirror, cabinet stain, brushed chrome knobs, natural stone at countertop, tub deck and corner shelf, the backsplash at countertop and tub, and the tile throughout the shower are all upgrades.
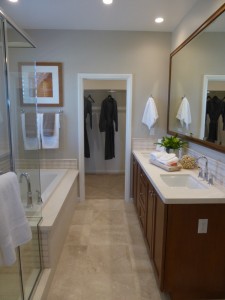
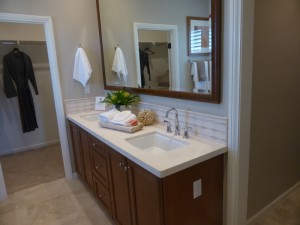
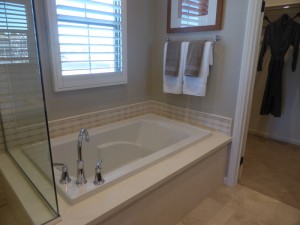
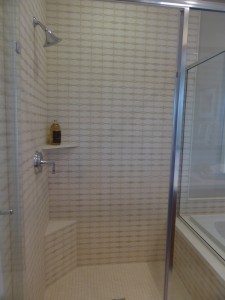
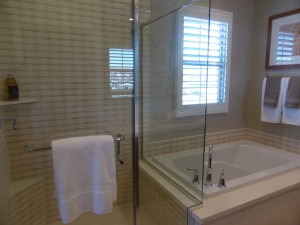
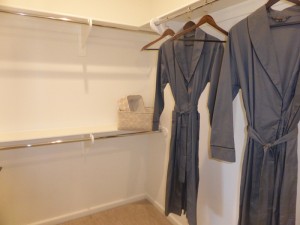
I really liked the kitchen in this home. I thought the layout was great and it has a lot more storage than the one in Residence One. I liked the overall layout of the first floor, too. I didn’t really like the master bath very much, as it felt too cramped.
Residence Three
1,898 square feet
3 bedrooms, 2.5 bathrooms
Tech Space
Optional loft at bedroom 3
Optional expanded dining room at California Room
Residence Three is very similar to Residences One and Two. The home is modeled in the Formal Spanish elevation, with other elevations including Santa Barbara, Early California, and Traditional Monterey. The front door is right next to the garage, also facing the driveway. The entryway has a nook by the stairs that could easily hold a table or bench to create a “drop zone.” As in the other two models, flooring and window treatments throughout the home are upgraded.
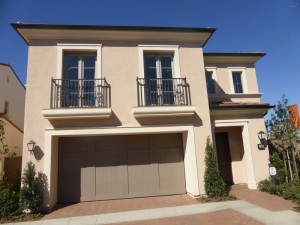
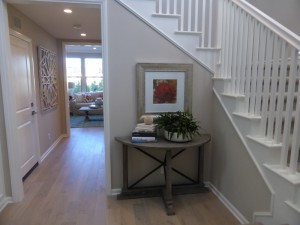
The front hall has garage access on the left and a coat closet with storage under the stairs on the right. The garage has upgraded epoxy clothes and an organizer. The powder room is also on the right. The framed mirror, wainscot paneling and crown molding are upgrades.
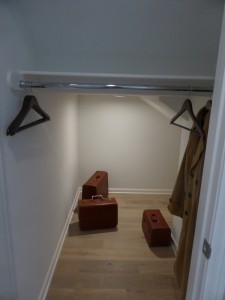
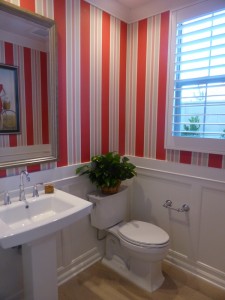
The hallway opens up to the great room. It has two windows facing the side and three bigger ones lining the back wall. The low media cabinet between the windows and the wall paneling behind it are upgrades. The room is fully open to the kitchen.
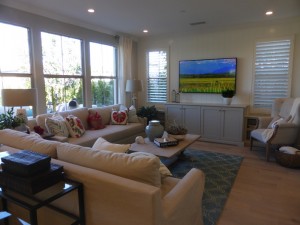
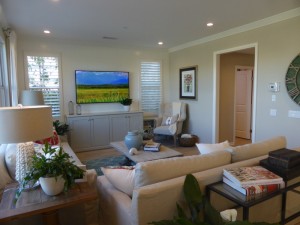
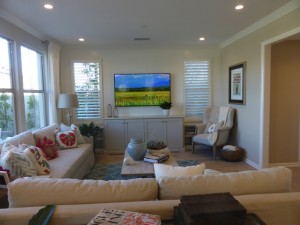
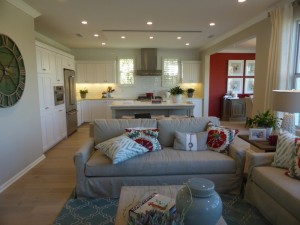
This kitchen is very similar to the one in Residence Two. One wall has the fridge, microwave and pantry while the other has the oven and stove. It has long counters and plenty of cabinets. The island has seating for four, the sink and the dishwasher. Upgrades in this kitchen include the full appliance package, the cabinet doors, the brushed chrome knobs, the Kohler “vault” smart divide stainless steel sink and “elate” faucet, the quartz countertop, the backsplash, and the edge detail. The countertop material and cabinet doors on the island are different than those around the perimeter.
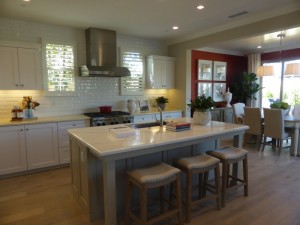
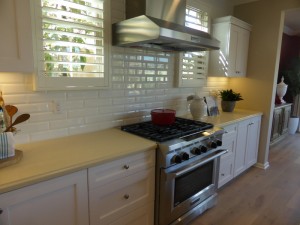
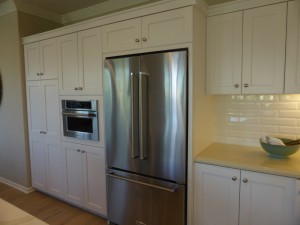
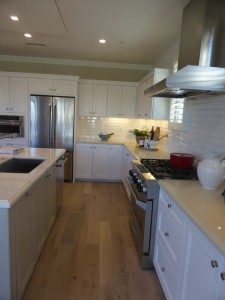
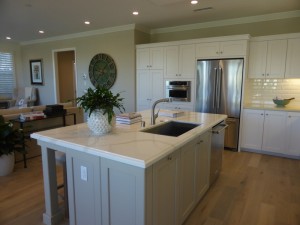
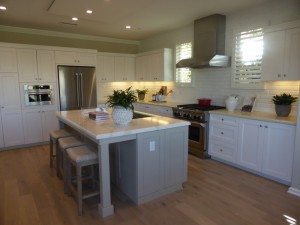
Residence Three shows the optional expanded dining room in lieu of the standard dining room and California room. The room has doors on two walls leading to the backyard. The recessed lights and ceiling fan pre-wire are standard in either option, as is the crown molding. The paneling in the ceiling of the expanded dining room is an upgrade.
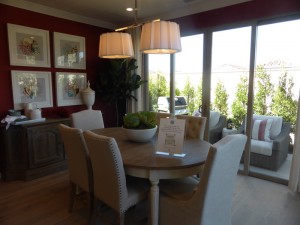
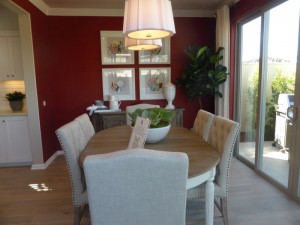
Without the California Room, the home’s outdoor space is reduced significantly. However, it still has a decent sized patio and a narrow strip of space behind the dining room.
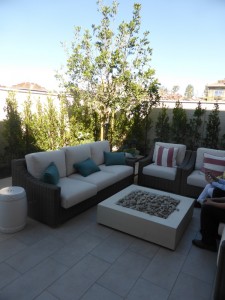
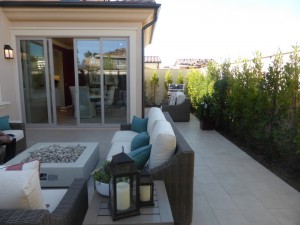
All of the bedrooms are on the second floor. The tech area is at the top of the stairs. The space is pretty small and has just one window, but it works well as a tech area, as there is enough room for it to be a small office or homework space. The desk is not included.
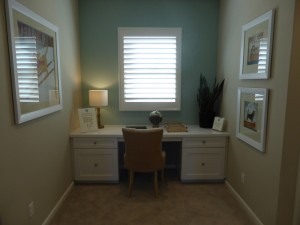
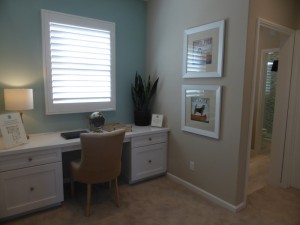
The secondary bedrooms are just off the tech area, facing the front of the house. Bedroom 2 is pretty small and it has a standard, bi-pass closet. The recessed lights and crown molding are upgrades. There is a small window facing the side and French doors opening to a Juliet balcony overlooking the street. The Formal Spanish elevation is the only one to have a Juliet balcony. In the Traditional Monterey elevation, there is one large balcony spanning the whole front of the house. The other two elevations do not have any type of balcony. There is an option to convert bedroom 2 and the tech area into one large loft. It would still have the French doors and a balcony (per elevation), along with the single window facing the side.
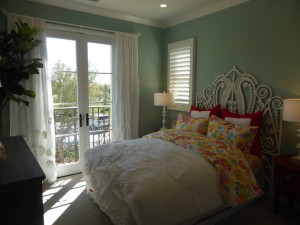
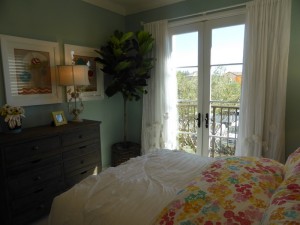
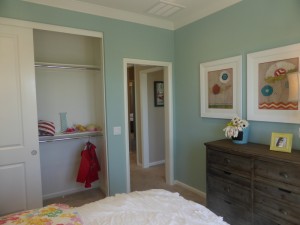
Bedroom 3 also faces the front of the house. It is bigger than bedroom 2, but is otherwise a mirror image. The closet, window on the side, and French doors are all the same. The recessed lights and wall paneling are upgrades.
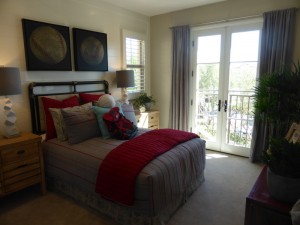
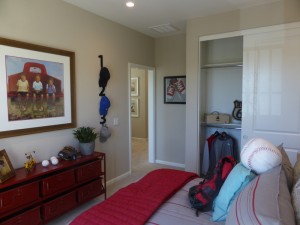
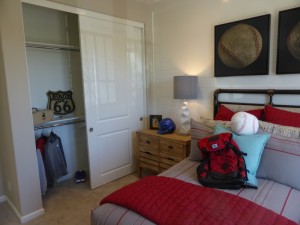
The secondary bath is on the far side of the tech area from the bedrooms. Its vanity is the same size as in the other models and still has two sinks. While a shower/tub combo comes standard, the model shows the shower-only option. The decorative tile wall is upgraded, but the other walls and the floor show the standard tile. The clear glass shower enclosure is also upgraded. Additional upgrades include the cabinetry, brushed chrome knobs, and countertop splash.
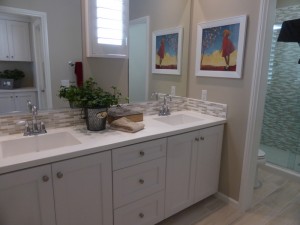
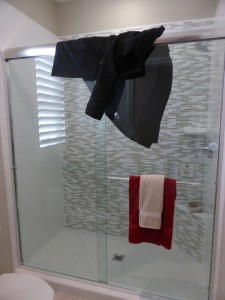
The laundry room is across the hall from the bathroom. There are standard upper and lower linen cabinets just outside it. The room has space for side by side machines and is shown with optional cabinets above them. The finish and knobs on the cabinet doors are an additional upgrade from the standard cabinetry. The upper cabinets are in lieu of a standard shelf.
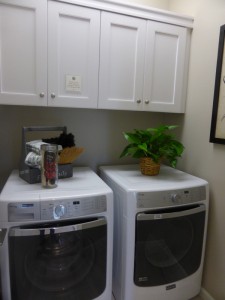
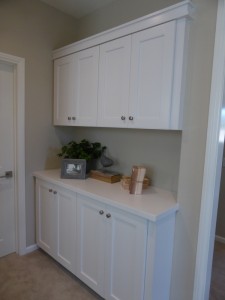
The master bedroom is off the hallway at the top of the stairs. It has two windows facing the side and two bigger ones facing the backyard. The room is fairly spacious. The recessed lights, light fixture pre-wire, crown molding at coffer, ceiling paneling, and wall paneling are all upgrades. The walk-in closet is off the bedroom, rather than the bathroom, and is shown with an upgraded closet organizer.
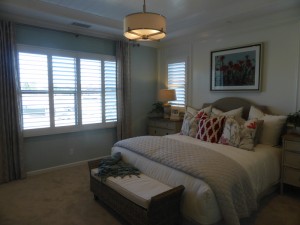
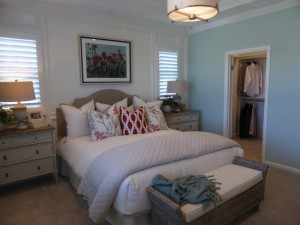
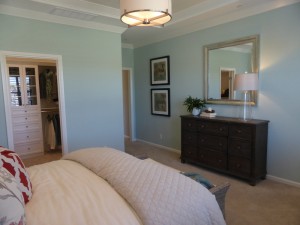
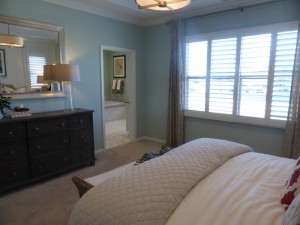
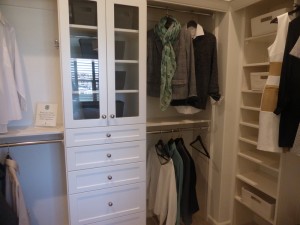
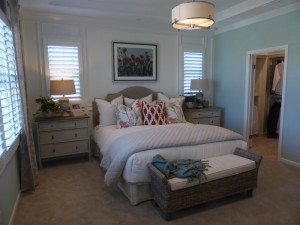
There is an option to put a swinging door between bedroom and bathroom. This one has a much better layout than the one in Residence Two, with enough floor space that it didn’t feel cramped at all. The vanity has two sinks and is the same size as we have seen throughout all the Petaluma homes. The shower and tub again sit side by side with a shared ledge. The shower has an additional corner ledge and shelf. Everything in this bathroom is upgraded.
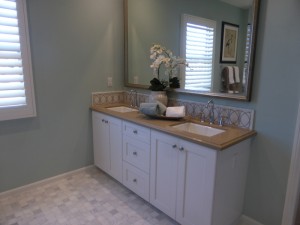
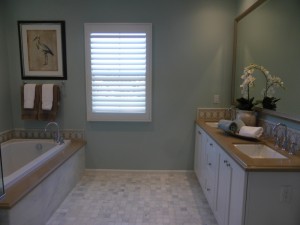
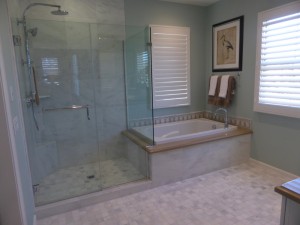
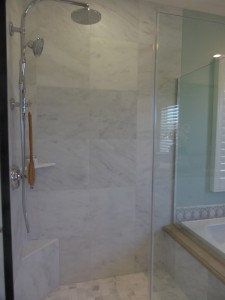
Residence Three is quite similar to the other homes. The tech area really sets it apart from the other models, as it would probably have the same square footage as the others without that extra space.
Overall, the three models of the Petaluma collection are all very similar. Residence One has a smaller kitchen than the other two. Residence Three has the bonus tech area. Each home has three bedrooms upstairs with the option to convert one to a loft. As I said last week when I reviewed the Avalon homes, the models in this neighborhood aren’t particularly remarkable in any way, but work well as very basic, traditional three bedroom homes.