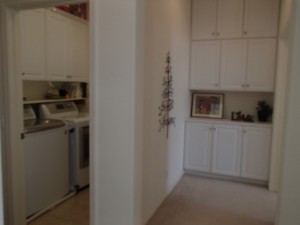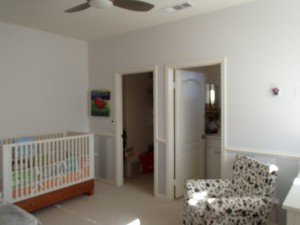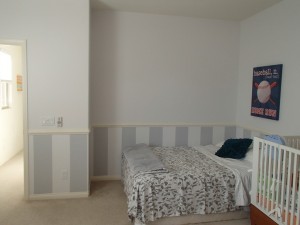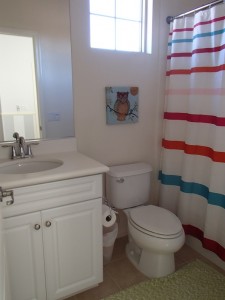Today I am reviewing a condominium with a main floor bedroom in Woodbury. Parking for guests is off the street in front of the home. The home is an end unit with plenty of natural light, but could use some paint touch-ups on the interior walls. A perpendicular street, Twin Gables, faces out from the living room window however, the property is well above street level, with its front door located up several stairs. If you are in the search for a home with roomy bedrooms, with one on the main floor, this home is worth looking at.
Asking Price: $749,888
Bedrooms: 3
Bathrooms: 3.5
Square Footage: 2,134
Price per Sq. Foot $351
Property Type: Condominium
Year Built: 2010
Community: Woodbury
HOA Fees: $330
Mello Roos: Yes
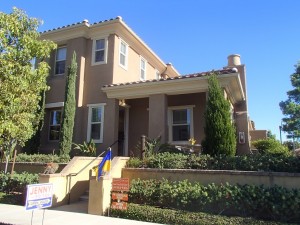
The home enters into a tiled area and overlooks the great room. The open kitchen is to the left, living room to the right and the dining room on the side of the living room. The tile floors flow throughout the kitchen area. Carpet, which looks like it is slightly worn, flows throughout the rest of the main floor, up the stairs and throughout the second level bedrooms.
The kitchen includes granite countertops, white cabinetry with under mount lighting, stainless steel appliances, a built-in desk area and a large island with space for bar seating. There is plenty of counter space and storage space with an additional walk-in pantry.
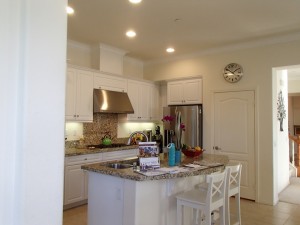
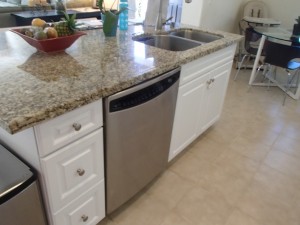
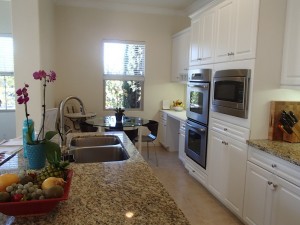
The kitchen opens up to the living room. It is a standard size area with a fireplace. By the mark in the carpet, it appears a partial wall was removed between the living and dining room. This opens up the space very nicely and allows a nice flow throughout the rooms. A small wood patio is located outside of the glass door from the dining area. It is a cozy area with just enough space for a small table, a couple of chairs and a bar-b-que.
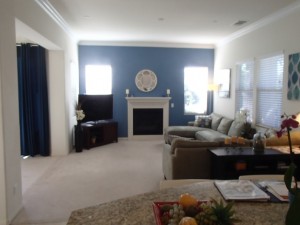
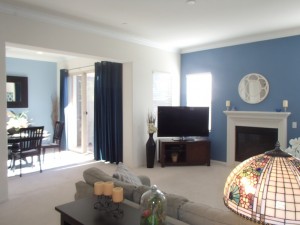
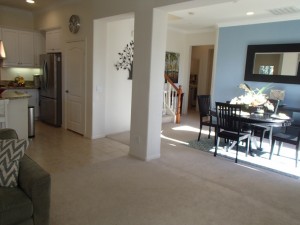
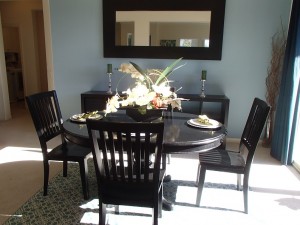
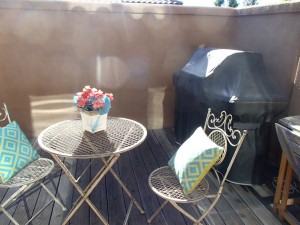
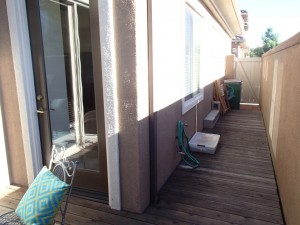
The indoor laundry room and guest powder room are located in a short hallway. The powder room is standard with a pedestal sink and tile floors. It is in great condition. The laundry room has space for side by side washer and dryer, with cabinets lined above. At the end of the laundry room is the garage entrance.
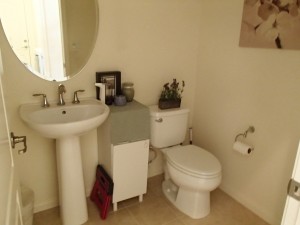
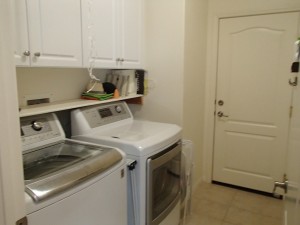
Outside of the ground floor master bathroom are floor to ceiling linen cabinets, which is a very nice feature. The bedroom is a large with one glass door leading out to the back patio area. Just beyond the opening leading into the master bathroom is another set of linen cabinets. The separate toilet has a small window, bringing in some natural light. To the left are dual sinks. On the right is a soaking tub and shower, all with 4×4 white tile surround. Windows along the wall bring in more natural light into the space. The shower floor looked a bit worn but overall the bathroom was basic and in good condition. At the end of the bathroom is a large walk-in closet.
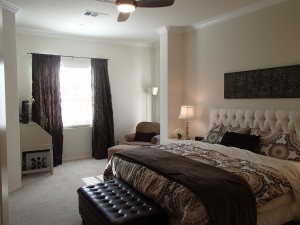
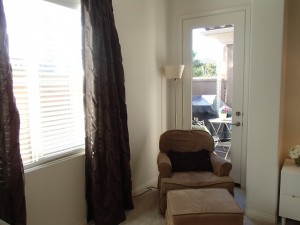
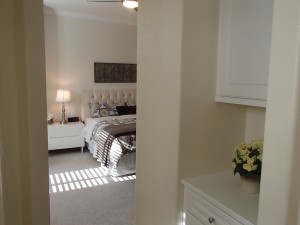
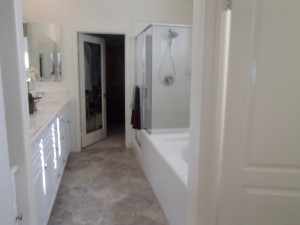
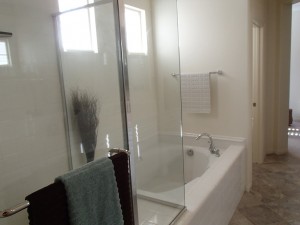
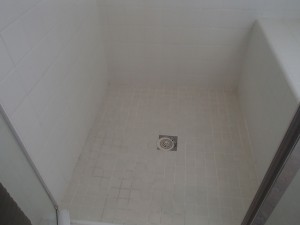
The two bedrooms upstairs are both large, each with attached bathrooms. There is enough space for a large bed, furniture and plenty of floorspace for kids to play. The first bedroom comes with a large dual sliding closet while the second bedroom has a small walk-in closet. Both bathrooms are basic with a single sink and a tub/shower combo.
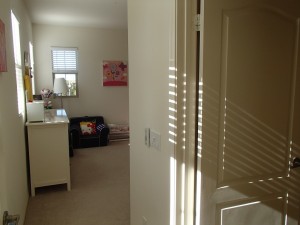
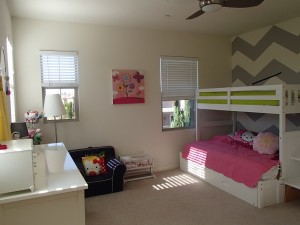
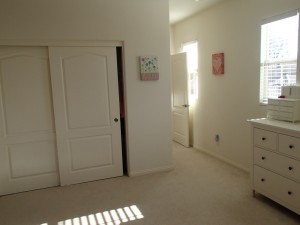
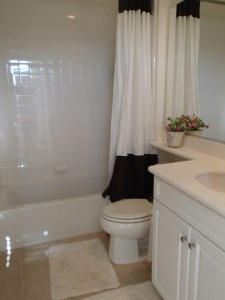
Overall, this home is in nice condition and the most striking features are the ground floor master bedroom and the large sizes all three bedrooms. It has a nice open floorplan with a small, yet private outdoor area to sit and relax. The home is walking distance to the elementary school and to the community amenities.
